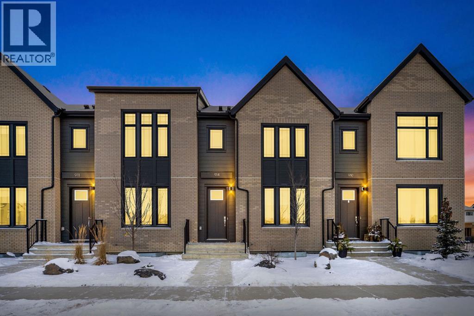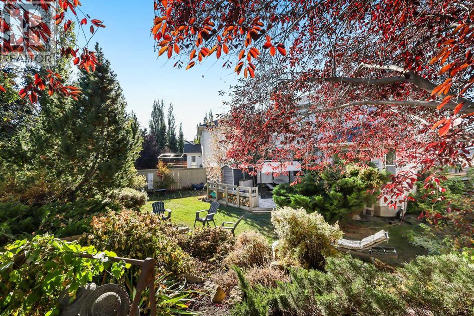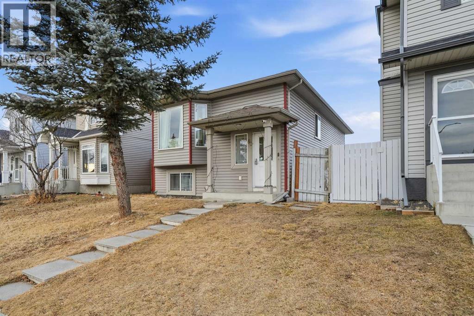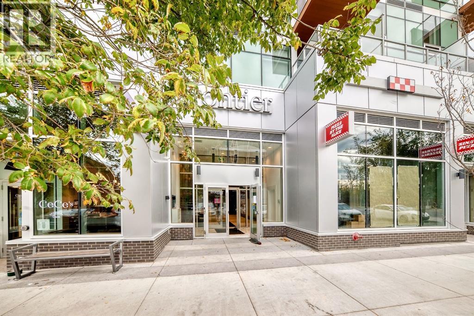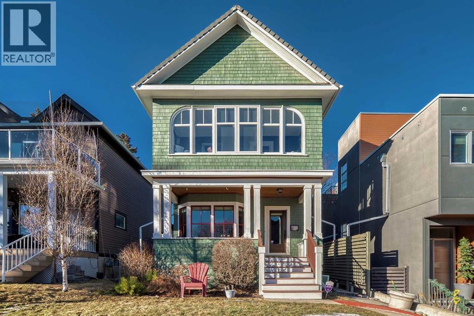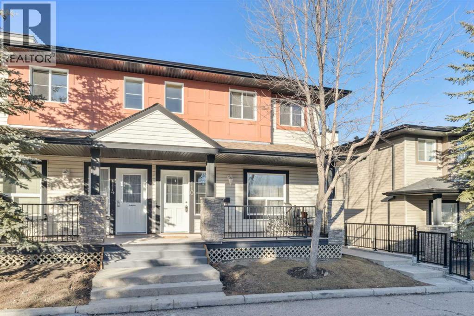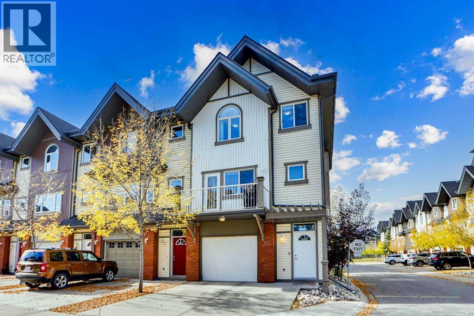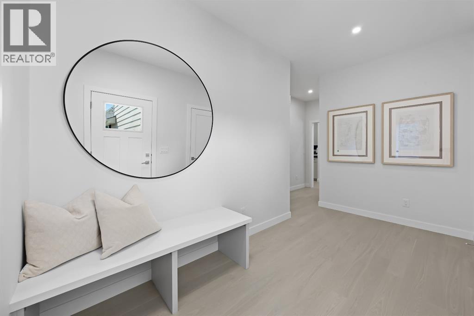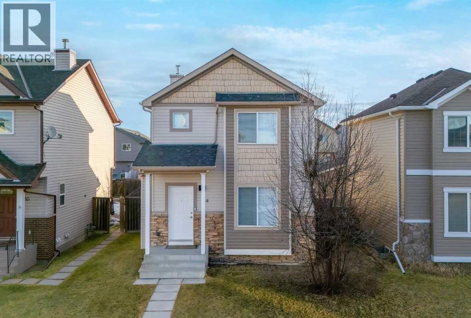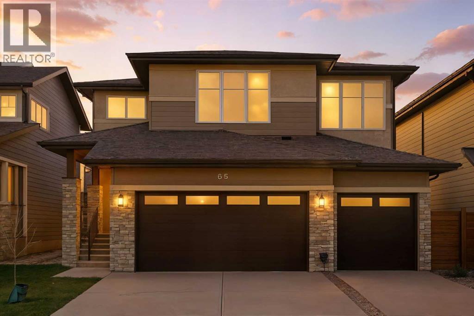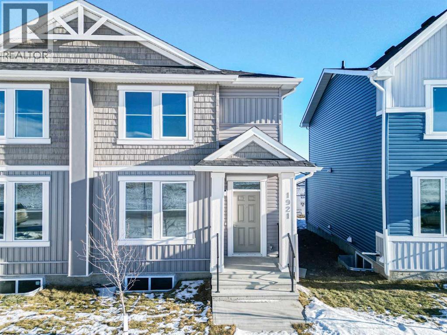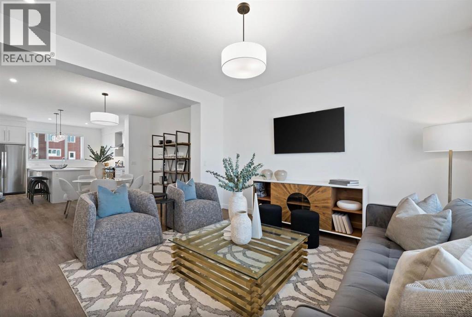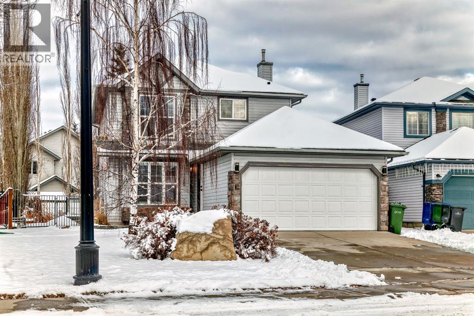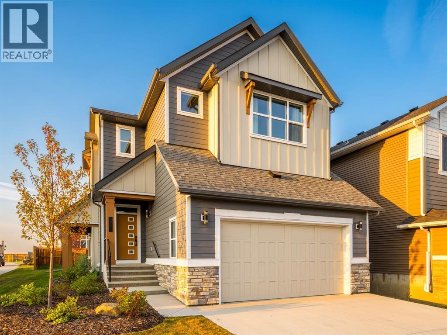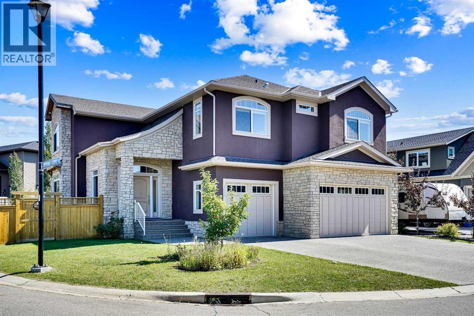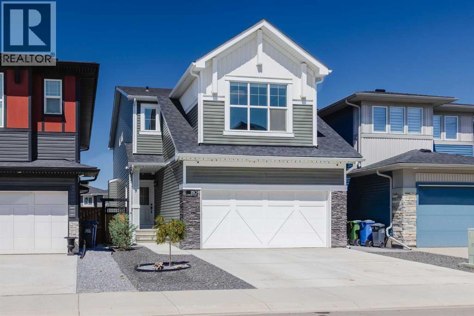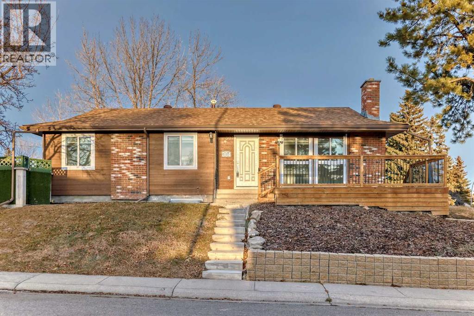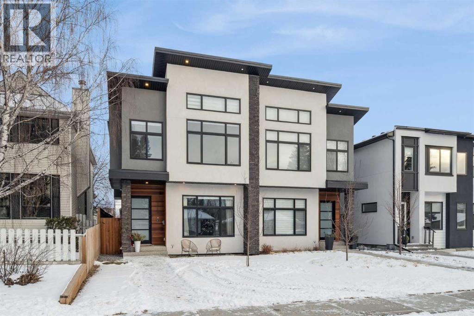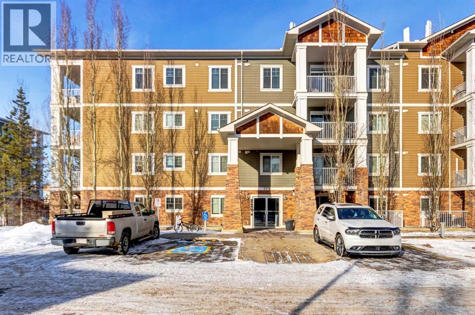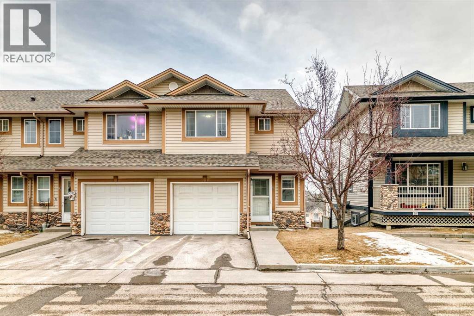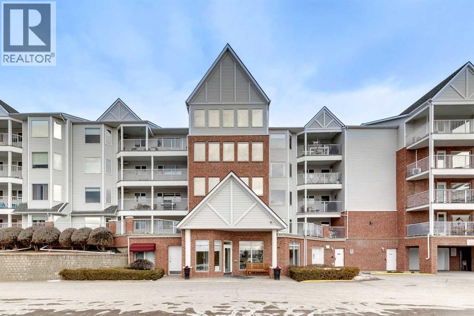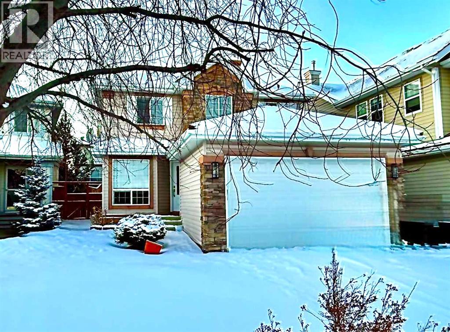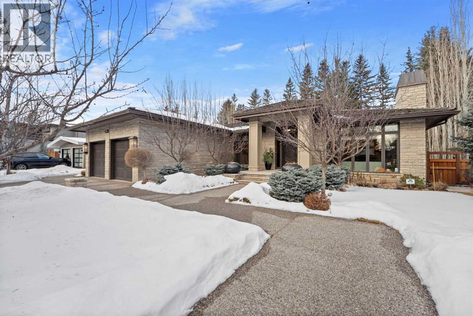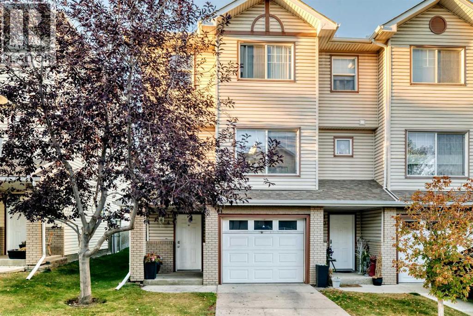914 Harmony Parade
Rural Rocky View County, Alberta
Welcome to this luxury townhome in the heart of Harmony, where refined design meets effortless, resort style living. Thoughtfully curated with high-quality finishings throughout, this home offers an elevated everyday experience. The open-concept main level is anchored by a stunning kitchen featuring waterfall countertops, Bosch appliances, full-height cabinetry, generous pantry space and a beautifully integrated built-in bar with wine rack and coffee station, perfect for entertaining or quiet mornings. A gas fireplace adds warmth and sophistication to the living space, while motorized shades provide comfort and privacy at the touch of a button. Step outside to your south facing, low-maintenance backyard, complete with a gas line on a concrete pad, ideal for outdoor cooking. The oversized double garage offers added privacy and ample storage. Upstairs, the primary suite is a true retreat with a large bedroom, walk-in closet with custom built-ins and a spa-inspired ensuite featuring a bench in the shower and a gorgeous standalone soaker tub. Upstairs laundry is thoughtfully designed with countertops and shelving for everyday convenience. The mudroom with built-in cubbies keeps life organized and clutter-free. Perfectly positioned across from open fields, a toboggan hill, playground and picnic area, this home enjoys unobstructed park views and a strong sense of connection to nature. Located in the vibrant lake community of Harmony, residents enjoy access to pathways, parks, recreational amenities and the renowned Mickelson National Golf Club. Just a short drive to Canmore and the Rocky Mountains, with easy access to downtown Calgary, Harmony offers the ideal balance of outdoor adventure and urban convenience. A rare opportunity to own a luxury townhome in one of Calgary’s most sought-after communities where lifestyle, location and design align perfectly. (id:52784)
248 Douglas Ridge Green Se
Calgary, Alberta
Welcome home to this beautifully landscaped two-storey in the heart of Douglasdale - where city living meets a peaceful, country-like feel. Step inside to a bright, open layout designed for connection and comfort, featuring a modern white kitchen with stainless steel countertops, central island, and plenty of storage for the home chef. The dining area flows seamlessly onto the back deck and into a lush BACKYARD GARDEN THAT FEELS LIKE YOUR OWN PRIVATE RETREAT - complete with vibrant perennials, a cozy firepit, and plenty of space to relax or entertain outdoors.Upstairs, you’ll find four (4) bedrooms, including two (2) SPACIOUS MASTER SUITES on OPPOSITE SIDES OF THE HOME - a rare and versatile design perfect for extended family, guests, nanny or even an office/study area. The finished lower level offers even more living space with a large family/games room and another bedroom, while the oversized heated garage adds everyday convenience.From the peaceful garden to the flexible floor plan, this home offers the perfect blend of comfort, charm, and functionality. Conveniently located close to both a catholic and public school, Fish Creek Park (with over 3000 acres of outdoor recreation like biking, hiking, birdwatching, and picnicking, and also features a man-made beach at Sikome Lake and the Bow Valley Ranch Restaurant), golf courses, and shopping, making it the perfect blend of comfort, convenience, and charm - GARDENERS PARADISE. Don’t miss your chance to own this exceptional Douglasdale home. Schedule your private viewing today and experience all it has to offer! (id:52784)
80 Taradale Drive S
Calgary, Alberta
Beautiful, immaculate, and bright bi-level home located in the desirable community of Taradale. The upper level features a functional open layout with a spacious living room, kitchen with dining area, and three generously sized bedrooms, all filled with natural light from large windows. The lower level offers an excellent live-up, rent-down opportunity, featuring a two-bedroom illegal suite with its own kitchen and full washroom. Enjoy summer gatherings in the fully fenced backyard with a large deck, perfect for BBQs and entertaining. This home is ideal for families or investors looking for comfort, space, and great value. (id:52784)
201, 110 18a Street Nw
Calgary, Alberta
Discover elevated urban living in Frontier, Truman’s newest boutique condo project in vibrant Kensington—one of Calgary’s most walkable and culturally rich neighbourhoods.This brand-new 2-bedroom, 2-bathroom multi-level residence is thoughtfully designed for modern city living, whether you’re a professional, first-time buyer, or savvy investor. The open-concept layout is filled with natural light, featuring a sleek kitchen with quartz countertops, premium stainless steel appliances, and full-height cabinetry that flows seamlessly into the bright living area. The bedrooms offer serene retreats, while the bathrooms highlight contemporary finishes and smart, functional design.Frontier goes beyond your front door with exclusive amenities: a landscaped private terrace, fully equipped fitness centre, stylish co-working spaces, and secure underground bike storage.Step outside and immerse yourself in the best of Calgary—boutique shopping, acclaimed restaurants, cozy cafés, scenic river pathways, convenient LRT stations, and the downtown core, all just minutes away.Live smart. Live stylish. Live Truman. Welcome to Frontier. (id:52784)
2413 15 Street Sw
Calgary, Alberta
Wonderful 2 Story Character Home that has been Updated while keeping the Charm with Wide Wood Window & Door Casings & Headers and Tall Wood Baseboards. All of this Matching the Original Beamed Ceiling above the Dining Room. Main Level has an Open Floor Plan with 9 Foot Ceilings, Hardwood Floors and a Bright East Facing Livingroom with a Great Gas Fireplace for those Cool Winter Nights! Fabulous Kitchen with Granite Countertops, a Large Granite Island, an Abundance of White Cabinets, a Gas Stove and Stainless Steel Appliances. There are 3 Bedrooms upstairs with a full Bathroom with Granite countertop. Off the master Bedroom is a Lovely Sunroom with Downtown Views! In the Lower Level you will find a Spacious Rec Room, Storage Room , Laundry room and another Full Bathroom with Granite Countertop. The Outstanding Outdoor Entertaining Area with West Facing Backyard that has A large Deck, Hot Tub, Detached Double Garage and Minimalist Landscaping. Book your viewing of this "Stylish, Distinctive Home in a Coveted Neighborhood " (id:52784)
110 Eversyde Common Sw
Calgary, Alberta
Welcome to this bright, south-facing end-unit townhome in the family-friendly community of Evergreen. Enjoy sunshine on your front veranda and the convenience of being just steps from the playground, perfect for families. A soaring two-storey foyer welcomes you into an ideal starter home offering 1,300+ sq. ft. above grade, plus 500+ sq. ft. in the undeveloped basement. With low condo fees and two outdoor parking stalls, this is an excellent step into homeownership for a busy household.The living room and dining room are impressively spacious, and the custom-designed kitchen was thoughtfully upgraded to provide more cabinetry than typical units in the complex. Patio doors off the dining area lead to a private yard and your convenient parking area. Upstairs, you’ll find three generous bedrooms and a full bathroom featuring beautiful tile accents. The bright, spacious primary bedroom includes a private 2-piece ensuite. Downstairs, the basement is ready for your ideas with plenty of room for an additional bedroom and bathroom. Close to all amenities, with easy access to Stoney Trail and only minutes from Fish Creek Park. (id:52784)
1511 Wentworth Villas Sw
Calgary, Alberta
LOCATION, LOCATION, LOCATION! Welcome to this beautifully designed end-unit townhome in the sought-after community of West Springs, Calgary! From the moment you step inside, you are greeted by a welcoming foyer that sets the tone for this charming and functional home. Head upstairs to the living room, where you'll be impressed by the soaring vaulted ceilings and stunning hardwood floors that create a bright and airy space. Step out onto the deck, perfect for enjoying your morning coffee or evening gatherings. The next level features a well-appointed kitchen complete with granite countertops, stainless steel appliances, a breakfast bar, and a spacious dining room—ideal for both everyday meals and hosting guests. The 2 piece bath and adjoining laundry room complete this level. The upper floor is dedicated to rest and relaxation, featuring the primary suite with a walk-in closet and a luxurious 4-piece ensuite. This level also includes two additional bedrooms and an additional 4-piece bathroom, offering ample space for family or guests. The unfinished basement provides an opportunity to create your dream space, whether it's a home office, gym, or recreation room. The home also boasts a single-car garage and a private driveway, ensuring parking convenience. Located in the vibrant West Springs community, this home offers access to incredible amenities, including shopping, top-rated schools, parks, and pathways. You will love the convenience of nearby dining options and quick access to downtown Calgary and the mountains. Don't miss out on this incredible opportunity to own a stylish and spacious home in West Springs! Contact us today to book your private showing. (id:52784)
46 Westland Park Sw
Calgary, Alberta
Westland Estates, where luxury living meets modern design—crafted to perfection by TRUMAN Homes.This stunning residence is a showcase of elevated craftsmanship, thoughtful planning, and premium finishes, delivering an exceptional lifestyle in one of West Springs’ most sought-after communities.Step inside and experience the wow factor immediately. The open-concept main floor is anchored by a chef-inspired kitchen featuring full-height cabinetry, soft-close doors and drawers, gleaming quartz countertops, a premium appliance package, and a beautifully organized walk-in pantry with custom built-ins. Whether you're hosting a lively dinner party or preparing a quiet weeknight meal, this kitchen is designed to impress.The kitchen seamlessly flows into the sun-filled great room, where soaring two-story ceilings create a grand and airy atmosphere. A striking quartz-faced fireplace adds warmth and style, making it the perfect gathering place for cozy evenings or vibrant entertaining. With 9’ ceilings, wide-plank hardwood floors, a versatile main-floor den, and a chic 2-piece powder room, every detail has been curated for comfort, convenience, and sophistication.Upstairs, retreat to the luxurious primary suite featuring a tray ceiling, spa-inspired 5-piece ensuite, and a generous walk-in closet. A central bonus room offers flexible living space, complemented by two additional bedrooms, a modern 4-piece bath, and convenient upper-level laundry—designed to support today’s busy lifestyles with ease.The lower level awaits your personal touch, complete with a separate side entrance—ideal for future development such as a recreation area, home gym, or media haven.Built by TRUMAN, this home embodies their signature style: timeless design, exceptional craftsmanship, and a commitment to helping you Live Better. Nestled in the coveted community of Westland Estates in West Springs, this is a rare opportunity to enjoy upscale living with unparalleled charm and convenience.Stay tuned —full photo gallery coming soon, including images of a similar home! (id:52784)
26 Saddlemead Close Ne
Calgary, Alberta
Welcome to 26 Saddlemead Close NE! Ideally located in the heart of Saddle Ridge, this well maintained two storey home offers exceptional convenience with quick access to nearby amenities, schools, public transit, the LRT station, and Calgary International Airport.Featuring 3 bedrooms and 2 bathrooms, this home offers just under 1,300 sq. ft. of thoughtfully designed living space. The functional layout is perfect for everyday living and entertaining, with bright, welcoming spaces throughout. Step outside to enjoy the spacious backyard ideal for summer gatherings, kids, or future landscaping possibilities.A great opportunity for first time buyers, growing families, or investors looking for a home in a well connected and family friendly community. (id:52784)
65 Rowmont Link Nw
Calgary, Alberta
Open House Sunday, February 15 from 1:00pm - 3:00pm. Welcome to this breathtaking luxury estate home in the prestigious community of Rockland Park, where sophisticated design meets modern elegance. The Lucca Model built by Brookfield offers over 3,100 sq. ft. above grade and more than 4,500 sq. ft. of total developed living space, this residence offers a rare combination of grand scale, refined finishes, and serene natural surroundings.Step inside to a massive main living area that exudes a sleek Miami-inspired aesthetic, featuring full marble countertops and backsplash, a state-of-the-art chef’s kitchen, and expansive windows that flood the home with natural light. The open-concept layout flows effortlessly into a spacious dining area that opens onto a full-width deck, perfect for entertaining or relaxing while taking in the lush greenery beyond. Light up your nights with the Gemstone lighting.Upstairs, you’ll find three large bedrooms, including a luxurious primary retreat, along with an open-to-below bonus room that adds architectural drama and brightness to the upper level.The fully developed basement continues to impress with an additional bedroom and bathroom, a versatile flex room or home gym, and a recreation / movie room—the ideal setup for family fun or hosting guests.Backing onto a beautiful greenspace with direct access to the Bow River pathways, this home offers peace, privacy, and proximity to nature while being just minutes from all the amenities that make Rockland Park one of Calgary’s most sought-after communities.Residents of Rockland Park enjoy exclusive access to an incredible community center featuring an outdoor pool, hot tub, sport courts, playground, and gathering spaces—all designed to enhance the vibrant lifestyle this community is known for.Experience elevated living in a home that truly has it all—style, space, and sophistication. (id:52784)
1921 Mccaskill Drive
Crossfield, Alberta
Welcome to 1921 McCaskill Drive, a brand new home by Creation Homes offering space, flexibility, and future rental potential in an extremely convenient location. This home features 4 bedrooms, 3.5 washrooms, and approximately 1,367 sq ft above grade, with 668 sq ft on both the main and second floors, plus a fully finished basement offering about 631 sq ft of additional living space. The basement includes a bedroom, rough-ins for a future kitchen, and a separate entrance, making it ideal for future rental income or extended family living. The property also includes a 2-car detached garage, a good-sized backyard, and faces a green space while backing onto a walking trail, providing added privacy and outdoor enjoyment. Located close to schools of all levels, coffee shops, pharmacies, a medical clinic, and a fitness center — all within a quick 2-minute drive. Enjoy unbeatable connectivity with just 7 minutes to CrossIron Mills, 7 minutes to Airdrie, 15 minutes to Calgary International Airport, and only 30 minutes to Downtown Calgary, all made easy with fast access to Highway 2. (id:52784)
552 Lewisburg Place Ne
Calgary, Alberta
This beautifully designed home by TRUMAN pairs contemporary architecture with refined finishes and meticulous attention to detail, offering a rare opportunity to own in Lewisburg—one of Calgary’s newest and most thoughtfully planned communities.With three spacious bedrooms and a bright, open-concept floor plan, this home is crafted for modern living without compromise. At the rear of the home, the chef-inspired kitchen is as functional as it is stylish—featuring full-height cabinetry with soft-close doors and drawers, elegant quartz countertops, a premium stainless steel appliance package, and a generous pantry to keep everything organized.The main floor impresses with soaring 9' ceilings and durable luxury vinyl plank flooring, creating a seamless flow between the living and dining areas—perfect for both everyday living and entertaining.Upstairs, the primary suite offers a private retreat with a walk-in closet and a sleek 3-piece ensuite. Two additional bedrooms provide versatile space for children, guests, or a home office, while a 4-piece main bath and convenient upper-level laundry with included washer and dryer make daily life effortless.The unfinished basement with a separate side entrance is a rare and valuable feature, offering endless potential.Life in Lewisburg means enjoying a community that blends tranquility with connectivity. Surrounded by parks, pathways, and green spaces, it invites an active, outdoor lifestyle while keeping you close to major routes, shopping, and city amenities. *Photo gallery of similar home* (id:52784)
125 Lakeview Shores
Chestermere, Alberta
| 4 BEDROOM | 3.5 BATH | ATTACHED DOUBLE GARAGE | FULLY RENOVATED | Welcome to 125 Lakeview Shores, a beautifully renovated two-storey home located in one of Chestermere’s most desirable lake communities. This fully updated property features brand-new vinyl plank flooring on the main level, new carpet throughout the upper floor, fresh modern finishes, and a completely refreshed kitchen equipped with brand-new appliances. Offering a total of four bedrooms—three upstairs and one in the fully developed lower level—along with three and a half bathrooms (two full baths on the upper floor, a full bath down, and a convenient half bath on the main level), this home provides comfort, flexibility, and functionality for families of all sizes. With 1,646.4 sq ft above grade and an additional 661.5 sq ft of professionally developed basement space, this property offers a combined 2,308 sq ft of fully finished living area, giving you the space and versatility you need. The main level features a welcoming front living room, a spacious kitchen and dining area with upgraded appliances, and easy access to the backyard through patio doors leading to a large deck. Upstairs you’ll find three generous bedrooms, including a comfortable primary suite with its own full ensuite bathroom, along with an additional full bath for the remaining bedrooms. The fully finished basement adds even more value with a large recreation area, a fourth bedroom, and a third full bathroom—perfect for guests, older children, in-laws, or a private office retreat. Outside, the property offers a very large backyard with a substantial back deck, providing ample space for outdoor entertaining, gardening, and family activities year-round. This home places you steps away from some of Chestermere’s best amenities. Chestermere Lake is just minutes away, offering boating, swimming, paddle-boarding, fishing, lakeside paths, and winter skating. Golf lovers will appreciate being close to Lakeside Golf Club, an 18-hole champi onship course ideal for weekend games and evening rounds. Families benefit from proximity to excellent local schools, playgrounds, parks, and the many recreational facilities Chestermere offers. Daily conveniences are also nearby, including shopping, grocery stores, restaurants, cafés, and essential services—all while maintaining the quiet, welcoming, family-friendly atmosphere that makes Chestermere so desirable. Combining modern renovations, a functional layout, a large private yard, and an unbeatable location near the lake, golf course, shopping, and schools, 125 Lakeview Shores is a rare move-in-ready opportunity in a thriving and fast-growing lakeside community. This home is perfect for families, professionals, or anyone seeking a renovated property with exceptional value. Don’t miss your chance—book your private showing today. (id:52784)
80 Creekside Path Sw
Calgary, Alberta
This Show Home exudes grandeur in every detail, with meticulously chosen materials curated to create an atmosphere that captivates from the moment you enter. Inspired by modern Scandinavian design, it embraces cozy hygge vibes while offering the space and functionality families desire today. The main floor welcomes you with soaring 10-foot ceilings and an airy, open layout that feels both warm and impressive. At its heart is a beautifully upgraded kitchen, finished to the ceiling with crisp white cabinetry, quartz countertops, a brand-new stainless steel appliance package, and a spacious walk-in pantry. The open-concept design flows seamlessly into the living room, where a modern fireplace creates both a stylish focal point and a sense of comfort. A large dining area overlooks the private backyard, with glimpses of the rolling hills beyond. Completing this level is a flexible room that can adapt to your needs — whether as a home office, guest bedroom, mudroom, or playroom. Upstairs, 9-foot ceilings and expansive windows flood the home with natural light. Double doors lead to the serene primary bedroom, a true retreat featuring a spa-inspired ensuite with dual vanities, a soaker tub, and a generous walk-in closet. In the opposite wing, two additional bedrooms — each with their own walk-in closet — share a well-appointed family bath. A convenient laundry room is thoughtfully designed to keep life organized. At the center of it all sits a dramatic bonus room with a vaulted ceiling and striking blue feature wall, perfectly suited for movie nights, games, or quiet relaxation while also offering a natural separation between the primary suite and secondary bedrooms. The lower level continues the sense of openness with 9-foot ceilings and a beautifully executed side entrance, providing the a space for in-laws. A dedicated wellness room and a spacious recreation area enhance the lifestyle appeal, while an additional bedroom and full bathroom make this level ideal for guests, older children, or extended family. Outside, mountain-inspired architecture with timber accents blends seamlessly into the surroundings. With full landscaping and a finished deck already complete, this turnkey home is ready to be enjoyed from the moment you arrive. Nestled in Southwest Calgary, the community of Sirocco offers everything from scenic golf course views to vibrant local amenities and over 5 km of connected pathways. Honoring its heritage while embracing modern convenience, Sirocco is a place where rolling foothills and nearby trails bring the peace of country living within easy reach of the city. Don't miss on experiencing this spectacular well thought out home. (id:52784)
172 Kinniburgh Way
Chestermere, Alberta
Welcome to luxury living in the heart of Chestermere! This exceptional home boasts outstanding curb appeal, featuring a distinctive sloped roof, custom stonework, and a spacious front porch with an extra-wide entry door. With over 4,000 sq ft of beautifully designed living space, this home is sure to exceed expectations! From the moment you step inside, you’ll be greeted by high-end upgrades throughout—including dazzling crystal chandeliers, a striking stone feature wall with a gas fireplace and built-in shelving, gorgeous granite countertops in every room, and gleaming engineered hardwood floors. Expansive Palladian windows flood the interior with natural light, while walk-in closets, custom built-ins, and premium appliances add to the home’s luxurious appeal. The bright, open-concept main floor includes a spacious foyer, large living and dining rooms, a generous office, bathroom, mudroom, and a chef-inspired kitchen. The kitchen is a true showstopper, equipped with an oversized island featuring a second sink and breakfast bar, ceiling-height cabinetry, and a large walk-in pantry. With 6 large bedrooms and 5 bathrooms, there's room for the entire family and more. The primary suite is a private retreat, accessed through elegant French doors into a massive bedroom with a walk-in closet that’s custom-outfitted with dressers, jewelry drawers, shoe racks, purse hooks, and a full-length mirror. The spa-like ensuite bathroom includes an oversized Jacuzzi tub and a walk-in stone and tile shower. Upstairs, you’ll find a spacious family room with built-ins, three additional bedrooms, two full bathrooms, and a laundry room. (Plus, there are hook-ups for a second laundry area on the main floor.) The fully developed basement offers two more bedrooms, a large rec/family room, and three separate storage rooms—ideal for a growing family or guests. For those who love to entertain, built-in speakers throughout the home and backyard provide the perfect ambiance. The private ba ckyard oasis features a massive exposed aggregate patio and a new quarry stone fireplace—perfect for cozy summer nights. The landscaped yard includes mature trees for privacy, raspberry bushes, perennial gardens, and even fruit trees, including a cherry tree and an apple tree that produces three apple varieties! The oversized triple garage is a dream for hobbyists or mechanics, with high knockdown ceilings, a large built-in workbench, full insulation, and rough-in for a natural gas heater. The expansive driveway offers ample parking, accommodating an RV and three additional vehicles, plus there's backyard access via a large gate for storing a boat or RV on this huge 5,527 sq ft corner lot! Tucked away on a quiet street with minimal traffic, this home is just one block from Eastlake School and Camp Chestermere, and close to walking paths, parks, playgrounds, as well as shopping, dining, and other amenities. (id:52784)
180 Emberside Place
Cochrane, Alberta
OPEN HOUSE SUNDAY FEB 15 (2:00-4:00) You’re going to LOVE this - STYLISH MODERN COMFORT on the doorstep of the Rockies! This is not your average home - it is has a style and charm that you don’t often find in this price range. The heart of your new home is the beautiful OPEN CONCEPT kitchen with GAS STOVE set into gorgeous cabinets and quartz countertops, overlooking your living room and dining room. The stylish accents give you a feel of modern comfort, while at the same time, the GAS FIREPLACE provides warmth and coziness. Upstairs is your PRIVATE RETREAT with builder’s upgrades: vaulted ceilings, gorgeous 5 piece ensuite and extra large walk-in closet. Your BACK YARD RETREAT is beautifully landscaped (and you’ve got RV PARKING as well). Finally, your BASEMENT IS FULLY DEVELOPED, including a 2 piece bathroom, so there is nothing left to do – just move right in and start living! Priced to sell – don’t miss out! (Note: HOA of $75/year, includes local amenities like parks, trails, community garden, a toboggan hill, skating ice, firepit, kids activities, etc) (Note: New Home Warranty is still in effect) (id:52784)
304 Huntbourne Hill Ne
Calgary, Alberta
Great Value!! Beautiful, substantially renovated and remodeled bungalow in a superb Huntington Hills location. Original floor plan has been opened up providing spacious contemporary living spaces. 4 bedrooms up plus a new LEGAL 3-bedroom suite down. Luxury vinyl plank flooring stretches throughout the main and lower level. The oversized central island highlights the substantial kitchen. Ample amounts of crisp white cabinetry and beautiful quartz countertops. Classic subway tile backsplash. New stainless-steel appliances include a French door fridge. The adjacent open dining and living room areas are bright and spacious. Lovely primary suite features a 2-piece ensuite bath. New main bath contains a soaker tub/shower with tile surround, tiled floor and new white vanity. The lower legal suite offers a separate entrance and stress-free generational living or mortgage helper. The open plan is highlighted by a large white kitchen with loads of cabinet space and quartz countertops. Central island and stainless-steel appliances round out the kitchen. Large adjacent rec room/living room. 3 more generous bedrooms plus another new full bath complete the lower level. Updated landscaping included the removal of some intrusive trees, new deck, some new concrete walkways, new retaining wall, new sod and exterior paint and stucco. Interior updates included all new plumbing up and down, New electrical panel, new wiring down, most windows are new and window coverings, all new kitchens and baths, new plumbing hardware, new light fixtures, new interior doors, trim, baseboard and casing, new paint, new knockdown ceilings, new flooring. Quiet location backing onto a well treed greenspace. Minutes to all levels of schools, major road arteries, public transit & shopping. The total package! (id:52784)
2818 30 Street Sw
Calgary, Alberta
This outstanding home is ready to be yours, perfectly situated in an excellent Killarney location. The property is set on an oversized lot featuring an impressive 150 linear feet of depth, a difference that noticeably enhances both the floor plan and your lifestyle. Step inside and be greeted by a sense of grand scale and refined detail: gorgeous wide plank hardwood floors, soaring ceilings, voluminous rooms, and unmatched functionality are found throughout. The vestibule opens into a large dining area, easily accommodating every occasion from relaxed family dinners to a major Superbowl celebration. This space is tailored with bespoke lighting and wall details, adding style and texture. The gourmet kitchen will quickly become the heart of your home, offering both comfort and room for your culinary expression. Highlights include abundant storage, full-height cabinets, a premium appliance package, and a large central island. Flowing seamlessly from the kitchen, the family room is complete with a stacked marble mantle, rich coffered ceilings, and garden doors leading to your massive yard. The main floor is completed by the largest mudroom you have seen in Killarney, featuring full-height cabinets, lockers, and benches. Upstairs, three generous bedrooms, a flex space, and a dedicated laundry room provide all your second-floor essentials. The primary bedroom is truly impressive, featuring vaulted ceilings, a spa-inspired ensuite, and a large walk-in closet. The flexible space serves as an excellent home office or small media area, while the two secondary bedrooms are flooded with natural light. Finally, the basement is designed for entertainment and family life, offering a rec room perfect for a great movie, a wet bar with room for a gaming table, a large fourth bedroom, a full bathroom, and abundant storage. The outdoor space is a true highlight: an oversized backyard provides room for relaxing in your hot tub, letting your dogs run, or working on your game with the cur rent putting green. The property is completed by an incredible triple garage (one side is tandem) that is heated, adding the last layer of functionality to this exceptional home. Book your tour now. (id:52784)
104, 304 Cranberry Park Se
Calgary, Alberta
*** New Price *** Main floor convenience and thoughtful design come together in this well cared for 2 bedroom home, ideally positioned just steps from the lobby entrance and titled surface parking, making daily comings and goings simple and accessible for anyone seeking minimal stairs and ease of mobility. Pride of ownership is immediately apparent in a one-owner residence that has been kept neat as a pin and maintained with care. An open floor plan creates a comfortable flow for everyday living, anchored by a crisp white kitchen offering ample storage, modern fixtures and a peninsula island with breakfast bar seating designed for casual meals and easy conversation. Clear sightlines connect the kitchen to the adjacent living area, allowing the space to function effortlessly for relaxing, hosting or keeping connected throughout the home. Sliding patio doors extend the living space outdoors to an exceptionally large 25’ covered ground-level patio complete with a gas line, providing a sheltered setting for summer barbecues, morning coffee or quiet outdoor relaxation. Two well-proportioned bedrooms offer flexibility for guests, home office use or shared living, while a full 4-piece bathroom and in-suite laundry add everyday practicality. Air conditioning ensures year-round comfort. Building amenities enhance daily life with a welcoming lobby featuring a cozy seating area, fireplace and library, creating a comfortable space to relax or connect with neighbours. Titled parking and a separate storage locker support an organized, low-maintenance lifestyle. Walkable access to shopping, coffee, medical services, dining and everyday conveniences places essentials within easy reach, while nearby pathways invite regular walks and connection to the surrounding community. Close proximity to Fish Creek Park, community recreation amenities and major roadways including Deerfoot and Stoney Trail ensures outdoor enjoyment and efficient commuting, making this location equally well suited to downsizers, professionals or anyone valuing comfort, accessibility and connection. (id:52784)
82 Citadel Point Nw
Calgary, Alberta
*** PRICE REDUCED!!! *** OPEN HOUSE: SUN | Feb 15, 2026 | 2:00 PM - 4:00 PM ***Welcome to 82 Citadel Point NW ideally located in the desirable community of Citadel. This spacious end-unit townhome offers abundant natural light throughout, front attached garage and a parking pad / driveway for 2nd car parking, walkout basement, and a friendly community with great neighbours. Main floor of this well-maintained home features an open-concept layout with cozy living, kitchen with new appliances (washer, dryer, and stove) & island, dining leading to a balcony/deck, and a powder room. Upstairs offers 3 generously sized bedrooms, including a primary bedroom with 3 pcs ensuite and walk-in closet, along with a 4 pcs washroom and very large linen closet providing excellent storage. The walkout basement leads to a private patio and partial finishing is ideal for an extended living space. Three large windows, plumbing rough-in for an additional bathroom are excellent features for a future two-bedroom suite (subject to approvals).Additional highlights include new roof in 2022, an air circulation system for added comfort, and two nearby fire hydrants to add extra peace of mind. The location is unbeatable — walking distance to schools and transit, close to 3 huge shopping centres, and offering quick access to Stoney Trail and other major roadways. An excellent opportunity for families, first-time buyers, or investors looking for space, light, and long-term value. (id:52784)
2309, 2309 Hawksbrow Point
Calgary, Alberta
Welcome to 2309 Hawksbrow Point NW, located in Dreamview Village, a highly sought-after 55+ community in the desirable NW Calgary neighbourhood of Hawkwood. This well-managed complex is known for its beautifully landscaped grounds featuring a private park, pond, fountain, and well-lit walking paths, creating a peaceful and welcoming environment.This bright corner unit offers an abundance of natural light and a comfortable, functional layout. The open living and dining area is warm and inviting, ideal for everyday living or entertaining. The kitchen features oak cabinetry, generous counter space, and room for a small dining table.The spacious primary bedroom is a standout, offering exceptional storage with a large walk-in closet plus his-and-hers closets. A second well-sized bedroom with a large window provides flexibility for guests, hobbies, or a home office. In-suite laundry and additional storage add everyday convenience.Residents enjoy access to an impressive clubhouse with mountain views, library, party room with full kitchen, pool table, shuffleboard, craft rooms, and frequent social activities. The building also offers titled underground parking, a storage locker, guest suites, car wash, workshop, elevators, and ample visitor parking.A fantastic opportunity for comfortable, low-maintenance living in one of NW Calgary’s most desirable adult communities. (id:52784)
161 Springbank Place Sw
Calgary, Alberta
Offering an exceptional blend of elegance, space, and location, this beautifully maintained two-storey residence is situated on a quiet cul-de-sac in the prestigious community of Springbank Hill. Boasting over 1,848 sq. ft. of thoughtfully designed above-grade living space, along with a double attached garage and a fully finished basement, this home is perfectly suited for growing families and avid entertainers alike.Step inside to discover a bright, open-concept main level adorned with rich hardwood flooring that adds warmth and sophistication throughout. The spacious living room is filled with natural light and flows seamlessly into the well-appointed kitchen, where sleek upgraded appliances, ample cabinetry, and expansive counter space create a functional yet stylish hub of the home. Adjacent to the kitchen, the dining area offers plenty of room for hosting memorable gatherings. A convenient two-piece powder room and a dedicated laundry room complete this level, enhancing everyday practicality.The upper floor is designed for comfort and relaxation, featuring three generously sized bedrooms. The primary suite serves as a peaceful retreat, highlighted by a private four-piece ensuite and ample closet space. Two additional bedrooms are ideal for family members or guests and are complemented by a second four-piece bathroom.Downstairs, the fully developed basement expands the living space even further, offering remarkable flexibility. A large recreation room provides endless possibilities for a home theatre, playroom, or fitness area, while a fourth bedroom and den make it ideal for guests, a home office, or multi-generational living. Plenty of storage space ensures everything has its place.Outdoors, the home truly shines with its expansive pie-shaped lot and oversized backyard—an ideal setting for outdoor enjoyment. The spacious deck invites summer barbecues, morning coffee, or evenings spent relaxing in a private, tranquil environment.Located in one of Calg ary’s most sought-after neighborhoods, Springbank Hill is renowned for its excellent schools, proximity to shopping and dining, convenient public transit access, and easy connectivity to major roadways. This remarkable home offers a rare opportunity to enjoy refined suburban living with all the benefits of urban convenience. Schedule your private showing today and experience everything this exceptional property has to offer. (id:52784)
1020 Bel-Aire Drive
Calgary, Alberta
Welcome to this extraordinary residence located in the highly coveted Bel-Aire community. This remarkable home is the result of a meticulous collaboration between the homeowner and award-winning designer Paul Lavoie, brought to completion in 2014. The original structure was completely stripped to the studs and reimagined from the ground up, with a substantial expansion and the use of carefully selected, globally sourced premium materials.An ICF foundation was incorporated, allowing the lower level to be raised and finished with impressive 10-foot ceilings, while the main floor was redesigned to feature soaring 12-foot ceilings throughout. Thoughtful enhancements, including additional sunlight in the kitchen and main living areas, flood the home with natural light. Every element was intentionally chosen, from the statement fireplace mantels down to the finest hardware details.Offering an expansive 7,899 sq. ft. of living space, the home includes six bedrooms, five of which feature private ensuite bathrooms with heated floors—providing exceptional comfort and privacy. Upon entry, heated Crema Marfil marble flooring flows seamlessly throughout, leading you to the stunning chef’s kitchen, truly the centerpiece of the home. Outfitted with top-tier appliances, including a Wolf gas range and a Miele refrigerator/freezer (2025), this kitchen is perfectly equipped for culinary excellence.The main level balances refined elegance with everyday comfort, featuring a formal dining room ideal for hosting memorable gatherings. The owner’s retreat is a private sanctuary complete with a fireplace and an indulgent 11-piece, spa-inspired ensuite designed for total relaxation.Descend the walnut staircase to the lower level, a space crafted for leisure and entertainment. Enjoy a dedicated golf simulator room, a music room, a temperature-controlled wine cellar, and a full theatre experience with projector and oversized screen. An elevator provides effortless access back to the mai n level and the heated double garage, finished with hand-laid tile and equipped with two car lifts—accommodating up to four vehicles. An oversized driveway offers four additional parking spaces for guests.Step outside to the beautifully landscaped backyard, where mature spruce trees create a sense of privacy and tranquility. Gather around the outdoor fireplace and unwind in a setting that perfectly blends luxury and comfort. This is a rare opportunity to own a truly custom-built masterpiece in one of the city’s most desirable inner-city neighborhoods. (id:52784)
14 Dover Mews Se
Calgary, Alberta
Nestled within a peaceful, tree-lined enclave of Dover, this exceptional three-bedroom, three-and-a-half-bath townhome offers a rare blend of space, brightness, and calm urban living. From the moment you arrive, the attractive exterior and adjacent visitor parking make a great first impression. Step inside to a thoughtfully planned layout that effortlessly adapts to modern life. The attached garage leads to a fully developed lower level featuring a comfortable flex space, a three-piece bathroom, and endless possibilities—perfect for overnight guests, a workout area, or a private retreat. The main living space is truly striking, with dramatic 16-foot ceilings creating an open, airy atmosphere, anchored by a sleek electric fireplace that adds warmth and style. A few steps above, the sun-filled kitchen and dining area become the heart of the home, showcasing solid maple cabinetry, stainless steel appliances, and a layout designed for both everyday living and entertaining. Through the patio doors, an expansive deck invites you to relax and unwind while overlooking a quiet, partially fenced green space—ideal for peaceful mornings or tranquil evenings. A convenient powder room and laundry area complete this level. Upstairs, you’ll find three well-proportioned bedrooms, including a spacious primary retreat that easily accommodates a king-sized bed, along with a walk-in closet and a beautifully finished four-piece ensuite. Two additional bedrooms and a full bathroom provide flexibility for family, visitors, or a dedicated home office. This bare land condominium offers the best of both worlds—independent ownership with low-maintenance convenience—within a well-managed and pride-filled community that has seen recent improvements to irrigation, parking areas, and drainage. Located just minutes from downtown, commuting is effortless with quick access to Deerfoot Trail, Memorial Drive, 17th Avenue, and the airport. Transit is close at hand with a nearby bus stop and a short d rive to the Franklin LRT station. Dover itself is rich with outdoor amenities, including parks, pathways, playgrounds, rinks, a splash park, dog park, and scenic viewpoints that capture both city and mountain vistas. Well-regarded schools are close by, making this location as practical as it is appealing. This is more than a home—it’s a lifestyle defined by light, space, and connection, where every return feels welcoming and every day feels just a little easier. (id:52784)

