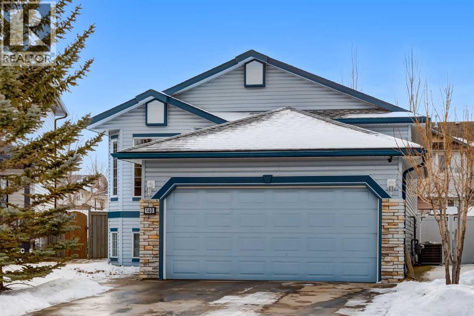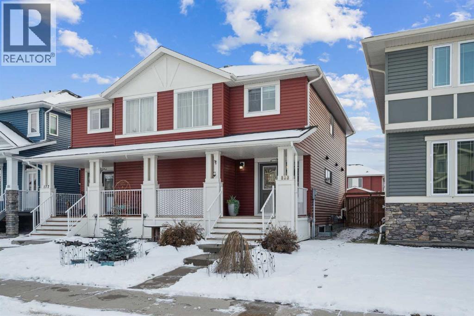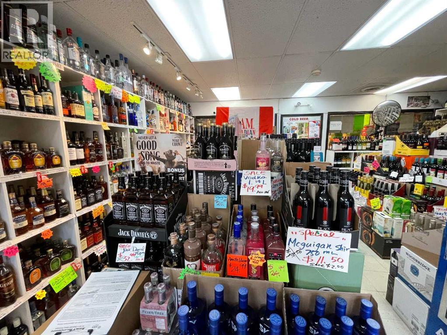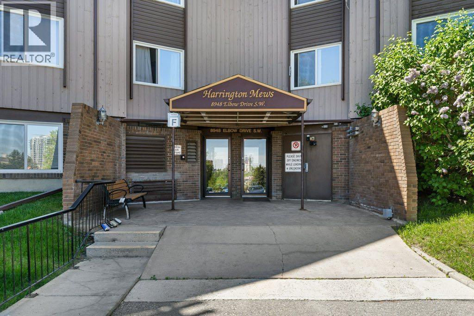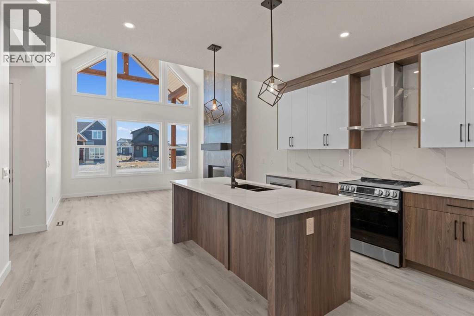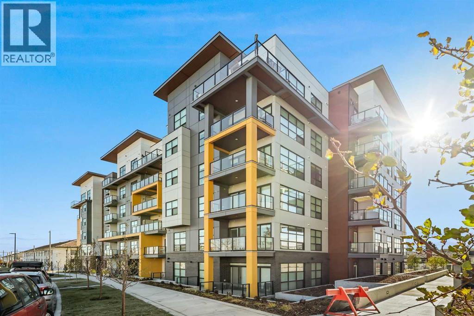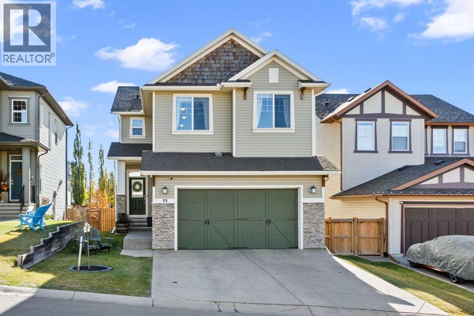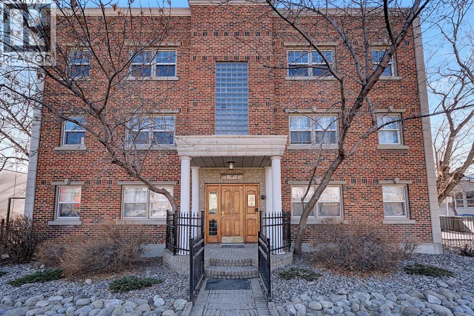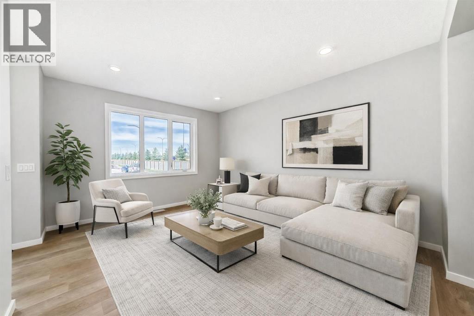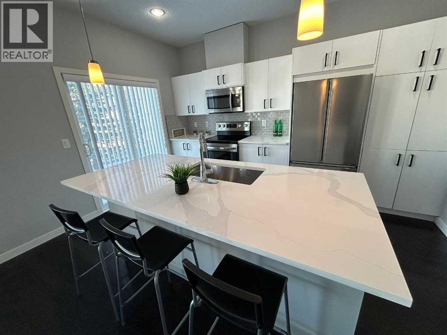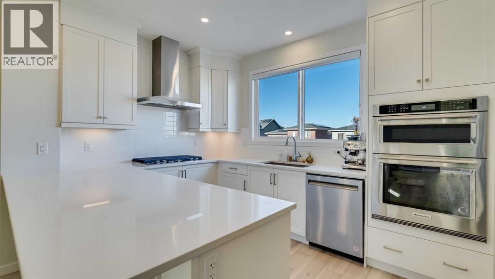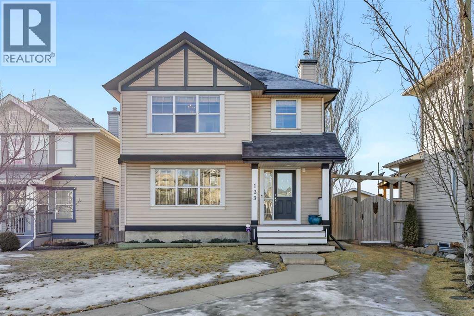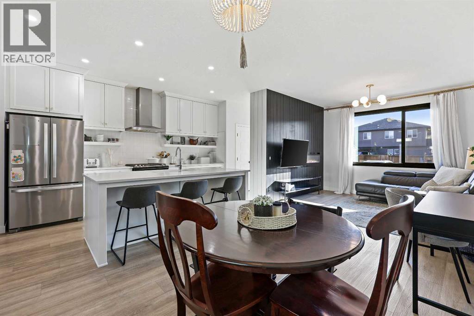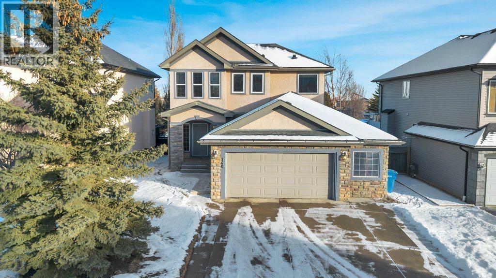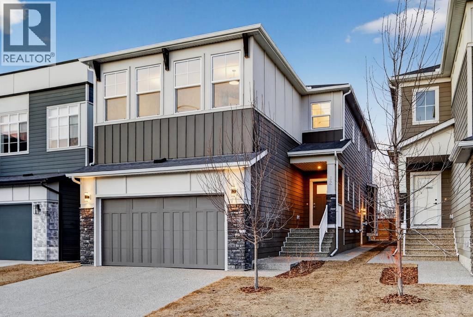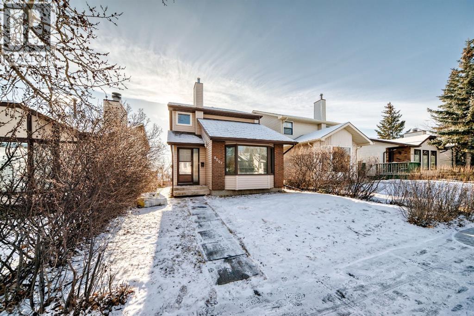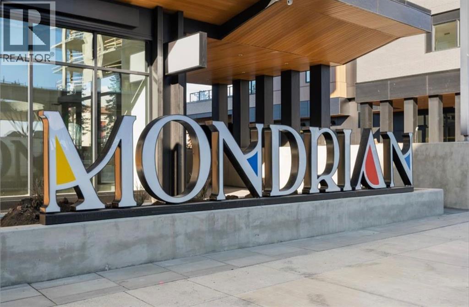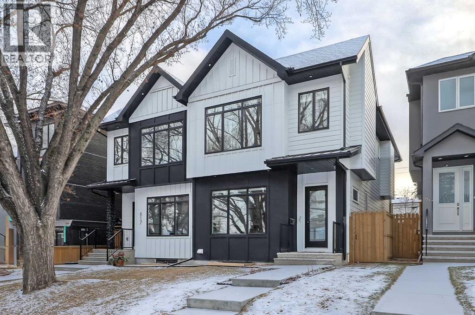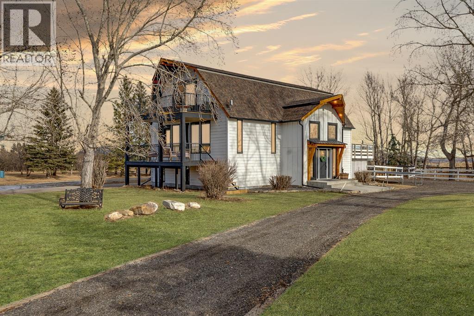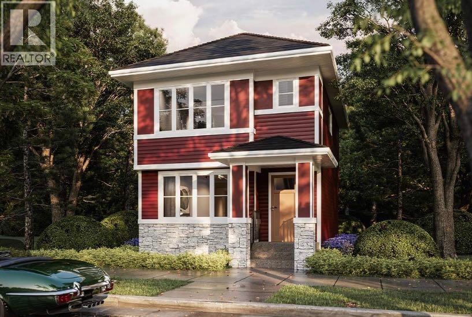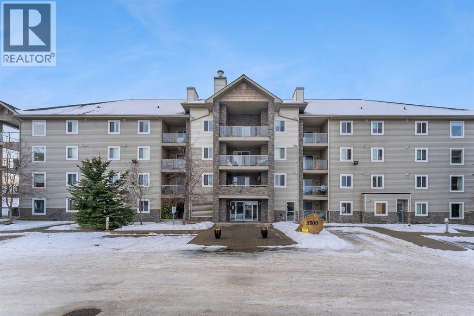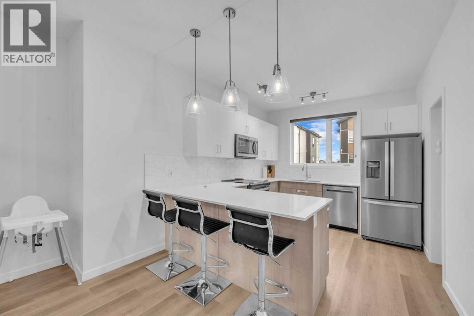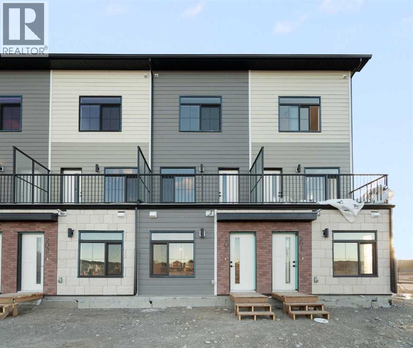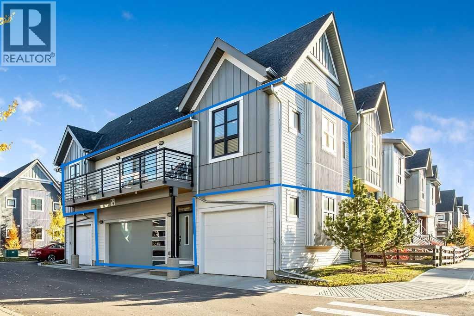140 Stonegate Close Nw
Airdrie, Alberta
This well maintained three bedroom, two bathroom bi-level is ideally situated on a quiet street and offers an excellent opportunity for first time home buyers or buyers looking to down size! Thoughtfully updated, the home features luxury vinyl plank flooring throughout the main level and a bright, functional layout. The kitchen has a striking waterfall countertop, stainless steel appliances, a pantry and a modern backsplash. Just off the kitchen, a generous deck leads to the south facing backyard, creating an indoor-outdoor connection. The kitchen opens to the spacious dining area, which comfortably accommodates a large table and flows into the inviting living room; ideal for everyday living and entertaining. The upper level includes three bedrooms and an updated four piece bathroom, including the primary bedroom with its own private four piece ensuite. The lower level is partially finished, offering a recreation room with gas fireplace and laundry area. The remaining basement space has been started with soundproofing, electrical and drywall for a potential home theatre; alternatively, it provides flexibility for future development, including the option for additional living space or bedrooms. Additional features include: air-conditioning, an attached double garage and a fully fenced backyard with vinyl fencing, a patio area and a covered gazebo; perfect for outdoor enjoyment. Located in the family friendly community of Stonegate, featuring convenient access to shopping and parks, this home offers an excellent combination of location, comfort and affordability. An opportunity not to be missed, schedule your private showing today. (id:52784)
173 Willow Green
Cochrane, Alberta
Welcome to 173 Willow Green — a bright and beautifully maintained semi-detached home featuring a charming front veranda and a thoughtfully designed layout.Step inside to a sun-filled living room highlighted by a transom window that floods the space with natural light. The main level offers durable laminate flooring, a convenient mudroom, and laundry on the main floor for everyday ease. The kitchen is finished with GRANITE COUNTERTOPS and comes complete with fridge, stove, microwave, and a newer dishwasher (2024).Upstairs, you’ll find a SPACIOUS PRIMARY BEDROOM with a WALK-IN CLOSET and a PRIVATE ENSUITE (light fixture to be replaced with builder-grade). Two additional rooms include a front-facing bedroom and a versatile spare room, along with a 4-piece main bathroom. A large window in the stairwell adds even more natural light throughout the home.The FINISHED BASEMENT is designed for entertaining and relaxation, offering a generous recreation space, WET BAR with BAR FRIDGE, and TV wall mount.Enjoy outdoor living in the SOUTH-FACING BACKYARD featuring a Rundle stone patio, a well-kept yard, and an outdoor shed—perfect for summer evenings and extra storage. (id:52784)
123, 123 Centre Street Ne
Calgary, Alberta
Rare Opportunity – Profitable Liquor Store for Sale. JUST signed NEW LEASE in NOV 2025-- $2711.79 / month, INCLUDING OPERATING COST. fixed for 5 years, plus 5 years option. Exceptional chance to own a highly successful liquor store on busy Centre Street. Generating approx. $1.2M in 2024 sales with strong profit margins. Features simple layout. Minimal staffing, currently owner operated, and consistent income year after year. Prime location with excellent exposure and steady customer traffic. (id:52784)
504, 8948 Elbow Drive Sw
Calgary, Alberta
This spacious 2-bedroom, 1.5-bathroom main floor unit offers a bright and inviting living space with a west-facing patio, perfect for soaking in the afternoon sun. Nestled among mature trees, the unit provides a peaceful and private setting while being conveniently located close to everything you need. The generously sized living room is ideal for both relaxing and entertaining.The complex offers fantastic amenities, including an outdoor swimming pool, tennis court, and beautifully maintained green spaces. Enjoy the convenience of being just a 20-minute walk to Heritage CTrain Station, and close to shopping, schools, professional services, and more. A portable washing machine located in the bathroom adds extra value and in-suite functionality.Whether you're a first-time buyer, an investor, or looking to downsize, this home delivers comfort, location, and lifestyle. Don’t miss your chance to own this gem. (id:52784)
38 Cottageclub Lane
Rural Rocky View County, Alberta
NEW BUILD! Nestled in the beautiful Alberta Foothills, a NEWLY BUILT home awaits you by Elite Edge Homes, a modern luxurious cottage boasting an inviting aura & unparalleled living experience with breathtaking views of the Rocky Mountains. This is your chance to own a property with elite workmanship at Cottage Club Ghost Lake; a gated community surrounded by the Rocky Mountains, beach access, waterfront, environmental reserve, recreation access with indoor pool, Fitness centre, boat launch, and the list goes on. This is a magical atmosphere that lets you embark on the journey of loving to own a vacation home. This brand new 3-bedroom, 3-bathroom home is a masterpiece of quality and attention to detail and features over 1410 square feet of developed living space. From the moment you step inside, you'll be captivated by the meticulous craftsmanship, thoughtful design and the quality that defines this elite home. The main level features a vaulted ceiling, an open-concept living area with a luxurious built-in gas fireplace, the room flows seamlessly into a state-of-the-art kitchen, complete with stainless steel appliances, sleek quartz countertops, and a generous island that's perfect for both meal prep and casual dining. This level also includes a stylish 4-piece bath and a bonus bedroom/flex room. The upper level includes a private primary bedroom which serves as a peaceful retreat with its spacious layout, luxurious 5-pc ensuite bathroom, and ample walk-in closet. The lower level is fully finished and is the perfect space to hang out. It features a large family room, an additional bedroom which provides plenty of space for family, guests, or a home office. and a 4-piece bathroom, laundry and plenty of storage. The exterior is just as impressive as the interior, featuring a private covered front and back porch – the perfect setting for a morning coffee or an evening of BBQing. All within the confines of a friendly community that values privacy and peace. Whether you' re a family looking to lay down roots or simply seeking a cozy escape to call your own. Enjoy your time at the lake house every season of the year. Life just got easier, as you can enjoy the beautiful mountain scenery, beach atmosphere, summer time feel without the distance, only 45 minutes from downtown Calgary. (id:52784)
313, 370 Dieppe Drive Sw
Calgary, Alberta
Experience elevated urban living in this brand-new, never-occupied 2-bedroom, 1-bathroom residence located in the highly desirable Currie Barracks community—one of Calgary’s most sought-after neighborhoods. Perfectly situated near Mount Royal University, this modern condo is ideal for professionals, students, or investors looking for exceptional rental potential in a prime location with Airbnb options upon approval. From the moment you step through the grand front entrance, you’ll be greeted by an atmosphere of modern sophistication. The open-concept layout features designer wall paneling in the living area, upgraded lighting, and an abundance of natural light streaming through large west-facing windows that lead to a spacious balcony overlooking the peaceful courtyard—the perfect place to unwind after a long day. The gourmet kitchen showcases custom cabinetry with matching panel-front fridge and dishwasher, sleek quartz countertops, stainless steel appliances, a gas cooktop, and a convenient breakfast bar ideal for casual dining. Every detail has been thoughtfully considered to blend functionality with style, offering ample cupboard and counter space to enhance everyday living. Both bedrooms are generously sized, providing flexibility for a guest room, home office, or roommate setup. The spa-inspired bathroom boasts modern fixtures and a quartz-topped vanity, while the stacked in-suite laundry offers everyday convenience. Additional highlights include luxury vinyl plank flooring, A/C rough-in for future cooling, and secure building access for peace of mind. Residents of Currie Barracks enjoy a vibrant, walkable lifestyle surrounded by boutique shops, cafés, parks, and pathways. Commuting is effortless with quick access to major routes and public transit, and you’re only minutes from downtown Calgary and local golf courses for leisure and recreation. Whether you’re seeking a luxurious urban retreat or a turnkey investment property, this pristine unit offers a perfec t blend of style, convenience, and modern living in an unbeatable location. (id:52784)
89 Heritage Hill
Cochrane, Alberta
Located in Heritage Hills on Cochrane’s west side, this gorgeous two-story home is beautifully decorated and has an amazing family vibe with a touch of elegance. Walking in, whether you come in through the garage or front door, you will be welcomed home by lots of room to kick off your shoes on the easy to maintain ceramic tile entryways. Both entries also include ample closet space for all your outerwear. The main floor is open concept, with scraped hardwood floors throughout, and a super functional kitchen with quartz countertops with a big center island. The kitchen is truly the heart of this home, with a raised bar for hosting your guests, tons of cupboards for storage and counter space for whipping up some snacks and a huge pantry. The dining nook is bright and open with large sunny south facing windows, and the great room includes a cozy gas fireplace which makes it the perfect place to relax. There is also easy access to the deck and backyard, for hosting in the beautiful outdoors. The main floor also includes a dedicated office and a half bath on the main floor and access to the double attached garage.Upstairs, the sunny south facing master retreat will impress with mountain views. The ensuite has everything you need, with double basins, a big soaker tub, water closet, separate shower and walk in closet. Two more good sized bedrooms on this floor share a convenient Jack-and-Jill bathroom. The upstairs also has an amazing laundry room, appointed with a dedicated laundry sink and storage cupboards. Finally, this floor includes a spacious north facing bonus room with its own built in study station. This space would make an excellent library or TV watching space, for those who need a little break away from the main floor action.Downstairs is fully developed and includes a large rec room, a 3 piece bathroom, large bedroom with at grade egress windows. A great space for the family to grow! There is a large storage room with shelving to help keep you organi zed and a utility room.After enjoying all this home has to offer, step out to the beautiful south facing back deck and fully fenced landscaped backyard. Check out the unique deck storage solution for keeping all the outdoor toys. The houses are offset around you, giving you the feeling of space; perfect for enjoying those sunny Cochrane days. Come and see all that Cochrane and this beautiful home has to offer. (id:52784)
11, 1125 17 Avenue Sw
Calgary, Alberta
Experience downtown living in the heart of it all. This bright corner end unit stands out with windows on both sides, filling the space with natural light throughout the day. As you enter the unit to the left, the open-concept layout creates a seamless flow between the living area, dining, and kitchen, making it feel spacious and comfortable from the moment you walk in. The kitchen is equipped with NEW APPLIANCES and offers plenty of cabinet and prep space. To the right, you will find a beautiful 4-piece bathroom and two generously sized bedrooms, along with the convenience of IN-UNIT WASHER and DRYER. A rare find for a downtown property, this unit also includes EXTRA STORAGE in the basement and a dedicated PARKING STALL, adding valuable space and everyday convenience. Residents can enjoy a lovely courtyard and a shared patio area complete with a barbecue, perfect for relaxing or entertaining outdoors. Located in the heart of downtown, you are steps from restaurants, cafés, and nightlife, minutes to GoodLife Fitness, and just 10 minutes to the Saddledome for concerts, Flames games, and major events. (id:52784)
85 Starling Boulevard Nw
Calgary, Alberta
SET ON A RARE WEDGE-SHAPED CORNER LOT, this Leonard by Homes by Avi benefits from SPACE, EXPOSURE, AND LIGHT that most rear-laned homes simply don’t get. That extra breathing room is exactly why this home features a true side entry with a COVERED PORCH — not squeezed in, not symbolic, but designed because the lot allows it. The result is a SEPARATE BASEMENT ENTRANCE that feels intentional and usable, not like a workaround.That same corner exposure pulls NATURAL LIGHT into the stairwell and upper bonus room, creating brightness and openness in places that are often overlooked — a mindset that doesn’t stop at the front door. Built as an OPEN-SKY COMMUNITY, Starling is designed with stargazing in mind, using intentional lighting and pathways that stay safely illuminated without excess energy use. PARKS AND GREEN SPACES are woven naturally throughout, giving the neighbourhood room to breathe. It’s peaceful in a way you don’t expect.Back inside, the layout stays efficient and livable. Upstairs, three bedrooms are joined by a CENTRAL BONUS ROOM and upper laundry that keep daily routines streamlined and connected. On the main floor, a BREAKFAST BAR KITCHEN anchors the space, while a POCKET OFFICE adds quiet flexibility without sacrificing flow — ideal for work, homework, or daily admin. Downstairs, the unfinished basement offers meaningful future flexibility with separate access and bathroom rough-ins, ready to evolve on your timeline.REAR LANE ACCESS AND A PARKING PAD preserve yard space — which matters when the lot itself is a STANDOUT. This is a first-time buyer-friendly home that doesn’t feel constrained, because the lot, light, and layout were allowed to do more. CALL YOUR AGENT. BOOK A SHOWING. And see how different it feels when the land actually works with the house.• PLEASE NOTE: Photos are of a DIFFERENT Spec Home of the same model – fit and finish may differ. Interior selections and floorplans shown in photos. Kitchen appliances are included & will be in stalled by possession. (id:52784)
1101, 881 Sage Valley Boulevard Nw
Calgary, Alberta
Sun drenched end unit townhome! Front garage with single private driveway, 2 storey home! This cozy & family friendly layout offers 3 full bedrooms upstairs with 2 full bathrooms, plus an additional powder room on the ground floor. Below ground is a full unfinished basement, waiting for you to add your personal touch, or use as extra storage! Walking distance to T & T, Sobeys, Planet Fitness, and so much more! (id:52784)
18 Amblehurst Path Nw
Calgary, Alberta
Imagine waking up each day to a park-like greenspace right at your doorstep—where kids can run freely, parents can relax, and in summer months the community hosts outdoor movie nights and fun events just steps away. This rare and coveted setting elevates daily living and makes this home truly special. Built by Jayman in better-than-new condition, this beautifully maintained 2-storey offers thoughtful upgrades, high-efficiency features, and outstanding natural light thanks to its full south-facing exposure.------The welcoming foyer opens into 9’ ceilings and stylish LVP flooring. A sun-filled flex room on the main level offers valuable versatility—perfect as a bedroom for parents, a study space for children, or a bright home office. The main floor flex room can also be used as a bedroom, giving a total of five bedrooms in the home. The open-concept kitchen is the heart of the home, complete with sleek quartz counters, gas cooktop, built-in oven, and a generous walk-in pantry. Step out to the spacious deck for sunny morning coffees or evening BBQs overlooking the greenspace.------The upper level features a large bonus room plus three well-appointed bedrooms. The primary suite offers a calming retreat with a spacious bedroom, 4-piece ensuite, and walk-in closet. A roomy laundry room makes household tasks easy and efficient.------The fully finished walk-out level expands your living space with a sizeable rec/media area, a fourth bedroom, and a full bathroom. With direct access to the backyard, this level offers fantastic potential for multi-generational living or a private setup to help offset housing costs.------This home includes a tankless water heater, high-efficiency furnace, radon mitigation system, dechlorinator, and water softener. A large double detached garage (22’ x 20’) and a low-maintenance backyard complete the package. Located in a vibrant new community surrounded by green space, family-friendly amenities, and programs designed for outdoor enjoyment, this turnkey property is truly where everyday living feels elevated.Your front yard is a park, and your home is a sanctuary. (id:52784)
139 Prestwick Point Se
Calgary, Alberta
***OPEN HOUSE February 14 & 15 from 2-4 pm*** Welcome to this beautifully maintained two-storey home, ideally located at the end of a quiet cul-de-sac in the family-friendly community of McKenzie Towne. Upon entry, you’re greeted by an expansive and inviting foyer that sets the tone for the open-concept main level, featuring rich hardwood floors, a gas fireplace, and a bright, functional layout perfect for everyday living and entertaining. The kitchen is well-appointed with stainless steel appliances and a generous pantry, offering plenty of storage. This home offers 4 bedrooms and 3.5 bathrooms, with a thoughtful layout designed for both comfort and functionality. Recent updates add exceptional value, including a fully developed basement completed in 2024 with all permits, new carpet throughout the home, and fresh paint completed in 2024. The roof was replaced in 2020, offering added peace of mind for future owners. The spacious primary retreat features a large window that fills the room with natural light, an ensuite with a deep soaker tub and separate shower, and a generous walk-in closet complete with built-ins. Two additional bedrooms and a full 4-piece bathroom complete the upper level. The fully developed basement is the ultimate entertainment space—perfect for game day or movie nights—and includes a fourth bedroom currently used as a home office, along with a versatile nook ideal for a home gym or yoga space. Step outside to enjoy the large south-facing back deck with gas hookup, ideal for summer BBQs and entertaining. The backyard is lined on both sides with mature trees, providing excellent privacy. An oversized double detached garage, fully insulated and drywalled completes the outdoor space. Located close to parks, schools, and all amenities, this move-in-ready home offers an unbeatable combination of location, updates, and lifestyle. (id:52784)
22 Wolf Creek Manor Se
Calgary, Alberta
** NEW PRICE ALERT ** Exquisite Design Meets Sustainable Living – Prepare to be impressed by this family-approved home, in the innovative and vibrant community of Wolf Willow—located adjacent to the Bow River, Blue Devil Golf Course, and Fish Creek Park. With future schools, a dog park, a daycare, health care, a convenience store, playgrounds, and community gardens, this thoughtfully planned development promotes a lifestyle focused on connection, sustainability, and beauty. This highly sought-after Jayman BUILT "CRUZ 20" model offers exceptional craftsmanship and a unique open-concept layout tailored for today’s discerning buyers. Not a typical cookie-cutter home! At the heart of the home is an elevated GOURMET kitchen, complete with a large center island and flush eating bar, butler's pantry & cafe bar, sleek stainless steel appliances including a high-end French Door refrigerator and internal ice maker, upgraded gas cooktop range, built-in Panasonic microwave with trim kit, and a designer hood fan. The kitchen flows effortlessly into a spacious dining area, all of which overlooks a stunning Great Room featuring soaring 9-foot ceilings and abundant natural light from a series of unique windows. A versatile front flex room and 1/2 bath complete the main floor, offering options for a home office. Upstairs, discover three spacious bedrooms, including a luxurious Primary Suite with a walk-in closet and a 3-piece ensuite featuring an oversized tiled shower. Convenient second-floor laundry with upgraded washer + dryer, custom window blinds in the bedrooms, and an additional full bath enhance everyday functionality. The lower level includes high ceilings, a finished bedroom with its own 4-piece bathroom, plus another 500 SF ready for your future development plans. Outside, enjoy the added value of a more expansive yard, rear gravel parking stalls, Faux grass, a deck with a gas BBQ line, GEMSTONE eave lighting, and a prime interior location. Premium Jayman BUILT Features Include: Kasa light switches, 6 Solar Panels, BuiltGreen Canada Certified with EnerGuide Rating, Navien Tankless Hot Water Heater, High-Efficiency Furnace with MERV 13 Filters & HRV, Triple-Pane Windows, Quartz Countertops throughout, Smart Home Technology Solutions. Call your friendly REALTOR(R) to book a viewing! (id:52784)
360 Parkmere Green
Chestermere, Alberta
Wondering if you can have it all?? This fully finished executive home backing onto green space in The Estates of Westmere offers a perfect balance of elegance and comfort. The spacious open floor plan accommodates your large or extended family yet has cozy and intimate areas for quiet moments. Step into the spacious entryway located right next to a cozy partially enclosed flex room that could be used as an office, playroom or sitting area. The generous dining area will accommodate large scale furniture making your home the place to be for holidays and celebrations. In the well planned kitchen you'll enjoy popular shaker style cabinets, granite counters, a corner pantry with textured glass insert and energy efficient stainless steel appliances. The sunken living area is the perfect place to snuggle up with your morning coffee and enjoy breathtaking sunrises over the park. The ceilings in this area are 10’ but the real show stopper is the incredible 2 sided stone fireplace that gives off mountain chalet vibes. 9’ ceilings, hardwood floors and tons of natural light from the East facing windows are throughout the main floor. A nice sized laundry room with folding table and a 2 pc powder room round out this level. Heading upstairs you’ll find 3 generous bedrooms including the primary retreat complete with 4 pc ensuite bath with a soaker tub and a walk in closet. The other 2 bedrooms share the main bath. A huge bonus room with vaulted ceilings is sure to be your family’s favourite place to gather to watch movies, play games or curl up with a good book. Huge windows allow natural light to flood in and is another opportunity to enjoy the peaceful park view. An oversized staircase, extra wide hallways and a skylight emphasize the spaciousness of this home. In the fully finished basement 8/9’ ceilings make the space feel roomy and open and the cork flooring throughout is a sustainable, low maintenance option that provides both warmth and comfort. This main space is currently set up as a gym but is also wired for a home theatre. There is a designated home office, 3 pc bath and under stair storage and mechanical room. Kids of all ages will be delighted by the special surprise of the secret “Harry Potter” room that makes a fun and unique gaming room, art studio, man cave or yoga space. The backyard is the perfect place to enjoy BBQs with family and friends. A large deck and low maintenance landscaping means more relaxing and less yard work. Plenty of mature trees in the green space offer privacy and a playground is just steps away. Create your perfect she-shed or workshop in the large heated shed complete with man door, window, electricity and WiFi. The 2 car garage is oversized and you have room to park your boat on the driveway. Walk to shopping, restaurants, bars, gyms, the library, the lake & beach as well as the many gorgeous parks and pathways Westmere has to offer including a huge off leash dog park. Don’t miss your chance to call this one home. (id:52784)
62 Westland Park Sw
Calgary, Alberta
This TRUMAN-built residence is quietly situated on an exclusive cul-de-sac in the highly sought-after enclave of Westland Estates. Defined by refined craftsmanship, premium finishes, and timeless design, the home offers a rare balance of elegance, comfort, and long-term value.The open-concept main level is anchored by a chef-calibre kitchen featuring full-height custom cabinetry, soft-close doors and drawers, quartz countertops, and a premium integrated appliance package including a panelled refrigerator, gas cooktop, built-in microwave, and wall oven. A walk-in pantry with custom built-ins enhances both aesthetics and functionality. The kitchen flows seamlessly into the open-to-above great room, where dramatic two-storey ceilings create an impressive sense of volume. A gas fireplace with striking floor-to-ceiling architectural detailing serves as a commanding focal point, anchoring the space with warmth and understated elegance—ideal for both entertaining and quiet evenings.The main floor is completed by 9’ ceilings, wide-plank hardwood flooring throughout, a versatile private den, and a thoughtfully designed powder room, all curated for effortless daily living.The upper level is distinguished by a primary retreat with tray ceiling, spa-inspired five-piece ensuite, and a generous walk-in closet. A centrally positioned bonus room, two additional bedrooms, a well-appointed four-piece bath, and upper-level laundry offer both comfort and functionality.The undeveloped lower level, featuring a separate side entrance, presents exceptional flexibility for future customization—whether a private gym, media lounge, or bespoke recreation space.Built by TRUMAN, a name synonymous with quality and architectural integrity, this home offers a rare opportunity to experience the privacy of Westland Estates while enjoying close proximity to the amenities, schools, and lifestyle of West Springs. A residence defined by distinction, designed for those who appreciate quiet luxury. (id:52784)
8007 Ranchview Drive Nw
Calgary, Alberta
Welcome to this detached home backing directly onto a park in the heart of Ranchlands! This fully finished 4 bedroom, 2.5 bathroom home offers over 2,000 sq. ft. of developed living space and sits on a lot with no rear neighbours, unobstructed green space views, and a paved back lane, a combination that’s increasingly hard to find. The main level features vaulted ceilings, hardwood flooring, and a bright bay window that fills the front living room with natural light. A functional kitchen with solid wood cabinetry opens to a second living area with a brick fireplace, creating a strong foundation for a modern renovation or value-add upgrade. A 2-piece powder room completes the main floor. Upstairs includes three spacious bedrooms and a full 4-piece bathroom, while the fully finished basement expands the property’s versatility with a large rec room, a fourth bedroom or flex space with egress windows, a 3-piece bathroom, and laundry, ideal for extended family, tenants, or short-term rental use. With vacant possession, this property is perfectly suited for a flip, cosmetic renovation, long-term rental, or Airbnb-style rental. The park-facing lot adds long-term desirability and strong resale appeal, while the bus stop on the same street and proximity to schools, shopping, and amenities enhance tenant and buyer demand. Located just 10 minutes from the University of Calgary, Foothills Medical Centre, and Alberta Children’s Hospital, shopping, and other amenities. Set within a community with limited active listings and strong recent sales, this Ranchlands property presents an exceptional opportunity to add value in a proven NW Calgary location. Book your showing now before it’s gone! (id:52784)
102, 8370 Broadcast Avenue Sw
Calgary, Alberta
Nestled in the heart of West District, Mondrian offers the perfect blend of comfort, style, and practicality—ideal for those who appreciate the simplicity and convenience of urban living. Thoughtfully designed, this intimate yet efficient home maximizes space while maintaining a warm and inviting atmosphere. As you step inside, the open-concept layout creates an airy feel, with a functional and stylish kitchen at its heart. Featuring premium appliances, including an integrated refrigerator, gas range, and built-in microwave, it’s perfect for preparing meals in the comfort of your own home. The living area extends seamlessly to a private patio, offering a peaceful retreat for morning coffee or evening relaxation. The two bedrooms provide a restful escape, designed for both comfort and tranquility. Additional conveniences include in-suite laundry, air conditioning, and window coverings throughout, ensuring everyday ease. The unit also includes one underground parking stall. Beyond your private space, Mondrian elevates the living experience with its rooftop terrace, where you can unwind in the seating areas while taking in views of the vibrant West District. Whether enjoying a quiet moment or gathering with friends, this space is perfect for every occasion. Ideally located just steps from trendy shops, dining, and green spaces, Mondrian offers unparalleled convenience in one of Calgary’s most desirable neighbourhoods. Move-in ready, this cozy residence is waiting for you to call it home. (id:52784)
619 55 Avenue Sw
Calgary, Alberta
Set on a quiet, tree-lined street in Windsor Park, this semi-detached home delivers a refined blend of modern design, family-friendly function, and inner-city convenience. From the bright open-concept main floor to the spa-inspired primary suite and fully developed basement, every level has been thoughtfully designed to feel elevated yet comfortable. A chef-style kitchen with standout finishes, custom built-ins, a detached garage, and a private fenced SOUTH backyard come together to create a home that truly works for real life.The main floor is flooded with natural light and finished with wide-plank hardwood flooring throughout. The living room is anchored by custom built-ins, wainscotting, electronic blinds, and a sleek gas fireplace, creating a warm and inviting focal point. The kitchen is a true showpiece, featuring full-height white cabinetry with oak accents, quartz countertops, premium stainless steel appliances, including an INDUCTION cooktop, INSTANT HOT WATER tap, and a large island with seating. A statement apron-front farmhouse sink adds both character and function, while open shelving and thoughtful storage keep the space feeling clean and intentional. The open dining area sits beside oversized windows overlooking the front yard, making the entire main floor feel bright, connected, and ideal for entertaining.Upstairs, the primary bedroom offers a calm, private retreat with large windows, custom closet storage, and a luxurious ensuite. The ensuite is beautifully appointed with dual vanities, a freestanding soaker tub, and a glass-enclosed STEAM shower finished with timeless tile. Two additional bedrooms are bright & perfectly suited for kids with custom wall details & quick access to the modern 4-pc main bath. A spacious bonus room offers ample space to spread out and the laundry room completes this space.The fully developed basement adds exceptional flexibility with a spacious family room, built-in media wall & wet bar, creating an ideal space for movie nights or casual entertaining. A dedicated home GYM space and a fully equipped private OFFICE w/ built-in desk & storage are perfect for any family, while the additional bedroom and full bathroom make the lower level comfortable and functional. Outside, the fenced SOUTH backyard offers a low-maintenance outdoor space with a concrete patio and direct access to the detached garage.Windsor Park is one of Calgary’s most established inner-city communities, known for its mature tree canopy, wide streets, and strong sense of neighbourhood. You’re minutes from Britannia Plaza, Chinook Centre, Glenmore Trail, and Elbow Drive, making daily commuting and errands effortless. Nearby parks, playgrounds, and pathways offer easy access to green space, while respected schools, transit options, and quick connections to downtown add everyday convenience. It’s a location that blends quiet residential living with exceptional access to the city.Polished inner-city living in a location that continues to deliver. (id:52784)
386214 16 Street W
Rural Foothills County, Alberta
Welcome to acreage living done right. Where space, upgrades, and lifestyle come together just 6 minutes from Okotoks.Set on 3.11 acres with sweeping west-facing views, this striking two-storey gambrel-style home offers over 4,000 sq. ft. of fully developed living space, completely refreshed from top to bottom. This is not a cosmetic update; it’s a full transformation designed for modern country living.From the moment you arrive, the curb appeal makes a statement. The exterior has been freshly repainted and enhanced with new timber-frame accents, a new front entry door, and new black frame windows setting the tone for the quality and care found throughout the home.Step inside and everything feels new. The home features new windows, new flooring and carpet, new interior doors, and fresh paint throughout. The layout remains warm and family-friendly while delivering a clean, contemporary finish that feels both polished and inviting.At the heart of the home is the brand-new kitchen, complete with quartz countertops, updated cabinetry, and generous prep space; perfect for entertaining or everyday life. The adjoining dining and living areas are filled with natural light and designed to capture the peaceful surroundings and wide-open views.The home offers four spacious bedrooms and four bathrooms, including two four-piece baths (one with in-floor heating), a three-piece bath, and a convenient powder room; ideal for families, guests, or multi-generational living. The fully developed lower level adds even more flexibility, whether you envision a media room, home gym, or guest retreat or a mortgage helper with a full suite.Comfort and efficiency were clearly prioritized. The home is equipped with three furnaces providing separate zoning for each level, two central air conditioning units serving the main and upper floors, an upgraded electrical panel, a new gas hot water tank, and a Nest smart thermostat. A new washer and dryer on the upper level add everyday conven ience.Outside, multiple decks invite you to enjoy breathtaking sunsets and the serenity of acreage living. The land offers room to garden, keep animals, or simply enjoy the privacy and open space. A large barn and fully equipped chicken coop make this property ideal for hobby farming or animal lovers.Located just minutes from Okotoks, this property delivers the rare combination of rural tranquility and quick access to schools, shopping, dining, and recreation. This is more than a home. It’s a turnkey acreage lifestyle, thoughtfully upgraded and ready to be enjoyed.Opportunities like this don’t come along often. This one is ready for its next chapter. (id:52784)
34 Bridgeport Circle
Chestermere, Alberta
Welcome to this beautifully crafted 4-Bedroom + Bonus Room, 3-Full-Bath home by Truman, located in the sought-after community of Bridgeport in Chestermere, Alberta. Designed with modern families in mind, this residence offers the perfect balance of style, comfort, and functionality.Step inside to discover a bright and inviting open-concept main floor. The living room flows effortlessly into the dining area, creating an ideal space for everyday living and entertaining. At the rear of the home, the contemporary kitchen shines with quartz countertops, full-height cabinetry, stainless steel appliances, and ample prep space.A highly desirable main-floor bedroom and full bathroom provide exceptional flexibility—perfect for guests, multi-generational living, or a private home office. A convenient mudroom with direct outdoor access completes the thoughtfully designed main level.Upstairs, a versatile bonus room offers flexible space for a media lounge, study area, or children’s playroom. The upper-floor laundry room adds everyday convenience. This level also features three well-appointed bedrooms, including a relaxing primary retreat with a private ensuite bath. Two additional bedrooms and another full bathroom ensure comfort and privacy for family members.The unfinished basement, accessible via a separate side entrance, presents excellent potential for future development.Nestled close to parks, schools, shopping, and the year-round recreation of Chestermere Lake, Bridgeport offers a welcoming suburban lifestyle just minutes from Calgary. (id:52784)
106, 5500 Somervale Court Sw
Calgary, Alberta
Location! Location! Location! This well-maintained, well-priced 2-bedroom condo is the perfect place to call home. Right by an abundance of shopping, restaurants, a movie theatre, C-Train, and more, you can't go wrong! It is located on the back side with trees, green grass and privacy. Super quiet and secluded. The main living area is nice and open, the kitchen has great cabinet and counter space along with an island in the middle. Lots of room for the kitchen table and living room is a good size as well with the patio doors out to the private patio. Bedrooms are separated on each side, the master has a walk through closet to the ensuite and the other 4pc bath is right outside the bedroom on the other side.This is a great place at a great price for a first time buyer or investor.Stoney Tr is just a minute away for access anywhere! (id:52784)
348, 301 Redstone Boulevard Ne
Calgary, Alberta
Welcome to this stunning corner-unit townhouse in the vibrant community of Redstone! This modern 3-storey home offers over 1,545 sq. ft. of living space, featuring 3 spacious bedrooms, 2.5 bathrooms, and a tandem double attached garage with an additional driveway parking spot — perfect for families or professionals seeking space and convenience.Built in 2023, this home still feels brand new and comes with low condo fees ($253.12/month) that cover exterior maintenance, snow removal, landscaping, and garbage services.Step inside to discover a bright, open-concept floor plan with luxury vinyl plank flooring, large windows, and a U-shaped kitchen designed with modern cabinetry, stone countertops, stainless steel appliances with a fridge water line, pendant lighting, and plenty of counter space. The main living area flows seamlessly into the dining and living rooms, leading out to a spacious balcony with a BBQ gas line — ideal for relaxing or entertaining outdoors.Upstairs, you’ll find three well-sized bedrooms, a convenient upper-floor laundry, and a primary suite with a standing shower and elegant finishes throughout. Every detail has been thoughtfully chosen — from stylish blinds to modern tile work and quality materials throughout.Located in the heart of Redstone NE Calgary, this townhouse offers easy access to Country Hills Blvd, Métis Trail, and Stoney Trail, as well as parks, playgrounds, shopping, transit, and a future school site currently in planning.This move-in-ready home combines comfort, style, and practicality — a fantastic opportunity in a fast-growing community. Don’t miss your chance to own this corner gem in Redstone! (id:52784)
202, 156 Park Street
Cochrane, Alberta
Welcome to Greystone, Cochrane’s premier community. Vertos offers an excellent opportunity to own your first home in the form of a townhouse. Surrounded by new residential projects and key amenities like the Co-op grocery store, Ball Diamonds, pickleball Courts, Walkways near Bow River and the Spray Lake Sawmills (SLS) Family Sports Centre, this community is designed for living, working, and playing.Oasis model in Vertos by Ocgrow Group features a townhouse that includes a 1-bedroom suite. Upon entering, you will appreciate the open concept layout that combines the living room, dining area, and kitchen. Further in, you'll find a beautifully designed 4-piece bathroom. The bedroom overlooks the back of the building, offering a pleasant view.RBC came up with exciting new promotions for builder clients. We have limited time 3 years fixed closed rate special promotion at 3.89% plus the Cash (Up to $4600) and 55000 points offer for your clients taking possession of their primary houses in next 60 days.Overall, this is a fantastic opportunity. Contact your favourite realtor to schedule a private showing! (id:52784)
3206, 100 Walgrove Court Se
Calgary, Alberta
Modern Living in the Heart of Walden! This stylish Avi-built, 3-bedroom, 2-bath townhome offers over 1,176 sq ft of thoughtfully designed space—all on one level, a unique feature that highlights the smart and efficient layout - and loads of upgrades including Air Conditioning. Newly built in 2021, you’ll enjoy contemporary finishes throughout, including vaulted ceilings, vinyl plank flooring, stainless steel appliances, and a smooth-top range(there is a gas line also!) in the sleek, open-concept kitchen. The bright and functional layout is perfect for both relaxing and entertaining. The primary suite is a true retreat, featuring a luxurious ensuite with dual sinks and walk-in closets. Soak up the sunshine on the expansive west facing 170 sq ft deck, complete with low-maintenance Duradek finishing and a built-in gas line ready for your favorite BBQ. Set in a friendly community, this home is just steps from parks, scenic pathways, schools, and local shopping—and just a short walk to the ridge. With quick access to Stoney Trail, you can be out of the city and on your way in minutes. The large attached 22.5’ x 20’ finished and heated garage with slat wall to keep it all organized adds a polished touch to this already impressive home in one of Calgary’s most walkable and well-connected communities. Contact your favorite realtor today to schedule your viewing! (id:52784)

