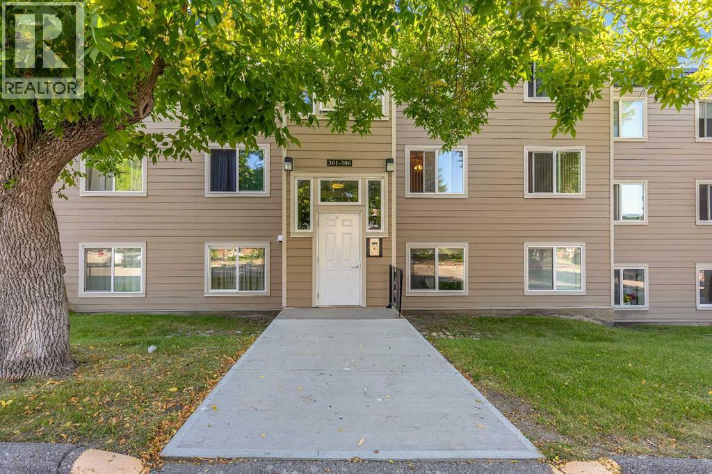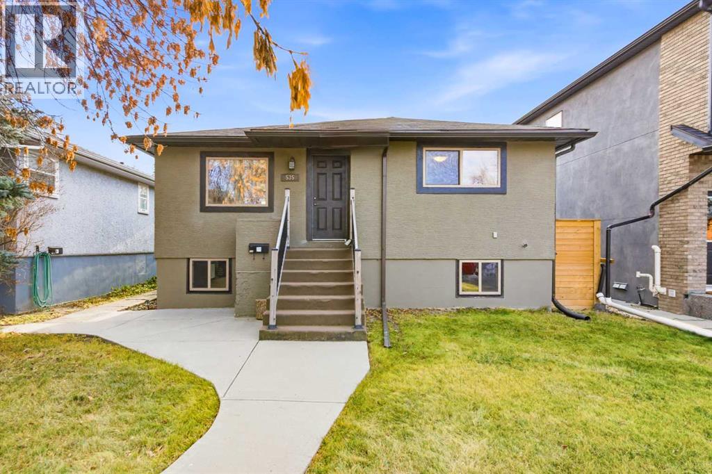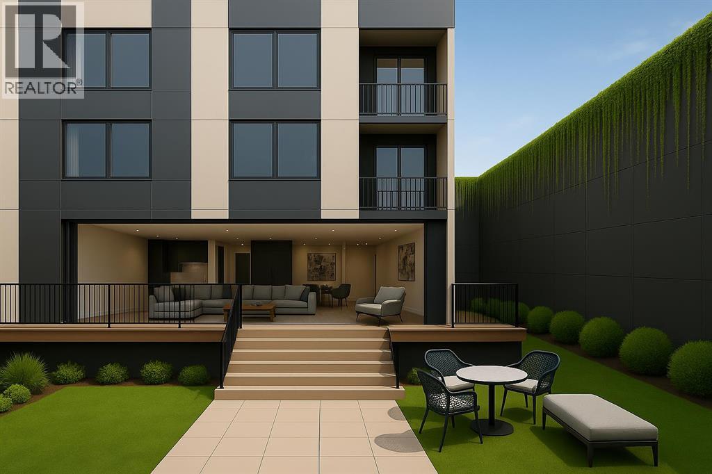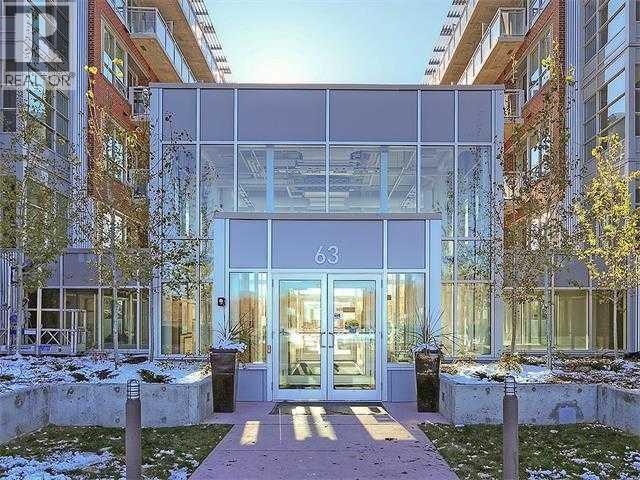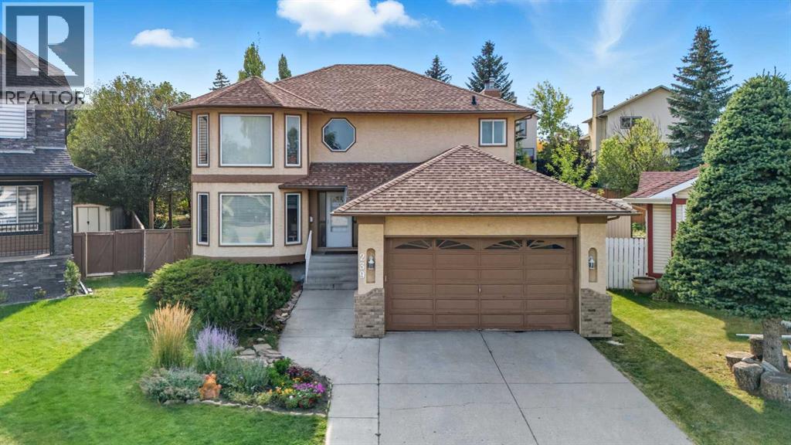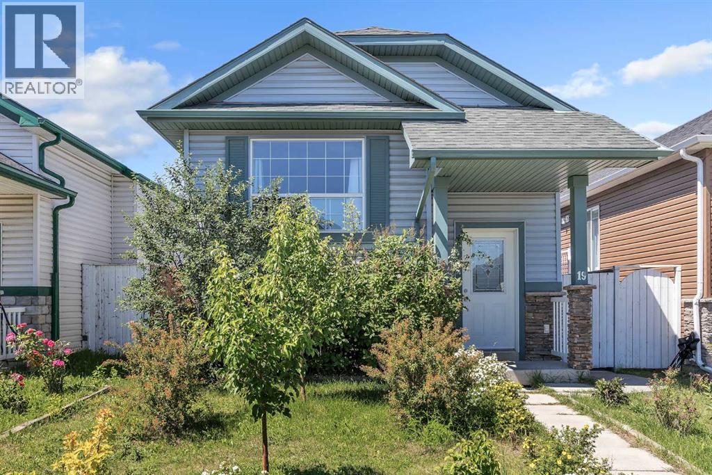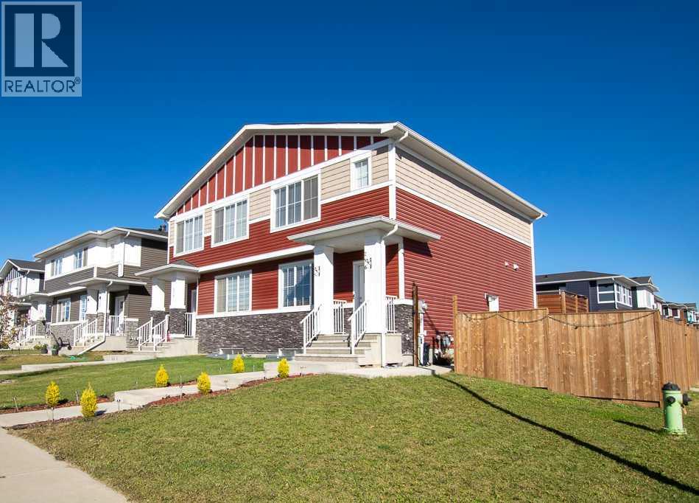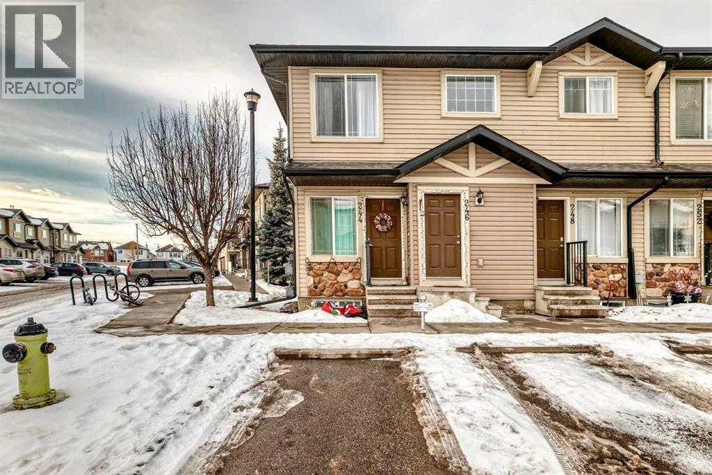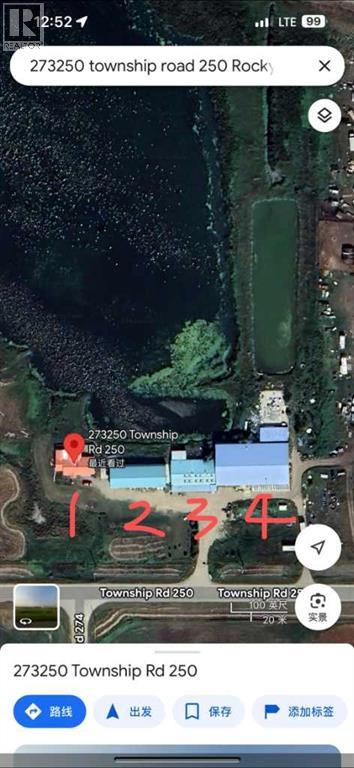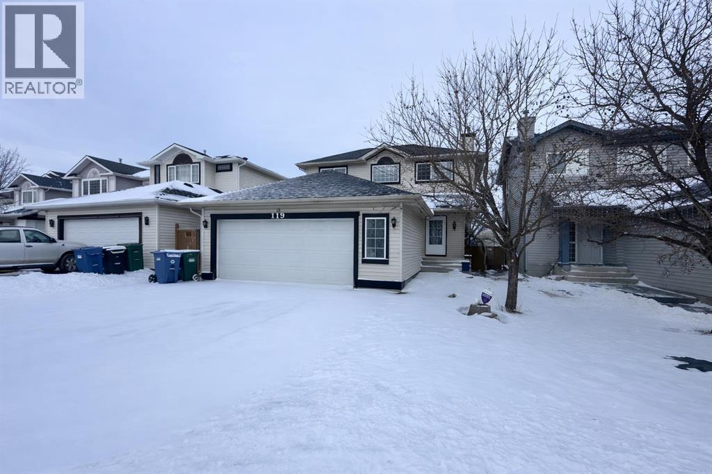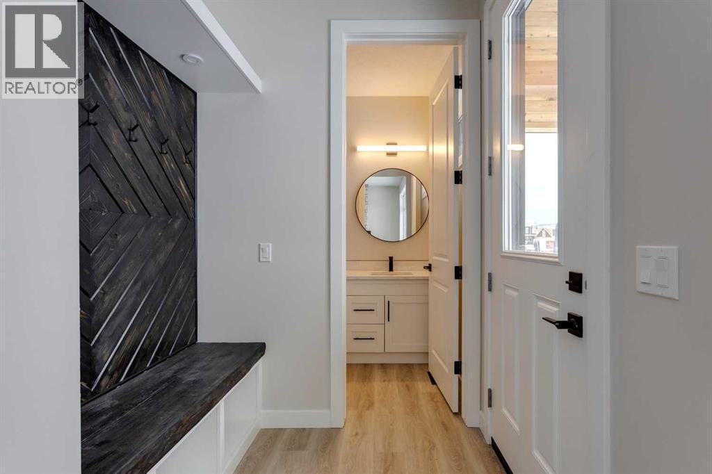304, 315 Heritage Drive Se
Calgary, Alberta
Welcome to Village Green in Acadia! This 2-bedroom, 2-bathroom (1 and 1½ bathroom) unit features 860 sq ft at a very reasonable price. Located on the 2nd floor, this unit saw updates less than a year ago such as new vinyl plank flooring, new toilets, new bathroom sink and faucet as well as new stove and refrigerator. Parking stall is located right next to building! Enter your unit from your own private West side or the East side (courtyard) entrance. Large Primary bedroom with walk in closet and 2-piece ensuite bath, second large bedroom, large storage room in unit as well as access to an additional shared storage on the lower level, galley style Kitchen, good sized dining room and absolutely massive living room. Great East facing balcony - Imagine enjoying your morning coffee basking in the sunlight or unwinding with a book in the evening breeze. Less than 10 years ago, this complex saw major updates including roofing, composite siding, windows, concrete work to walkways and common areas. Enjoy the convenience of a prime location – within walking distance to shopping, restaurants, and more. Plus, with easy access to McLeod Trail and Deerfoot, your daily commute or weekend adventures will be a breeze. This unit is ideal for first-time buyers, downsizers, or investors. *Seller has cleared out items from the unit - Seller updated pictures in additional pictures. (id:52784)
535 30 Avenue Nw
Calgary, Alberta
CLOSE TO PARKS | LOADS OF UPDATES | SOUTH BACKYARD LOT! Don’t miss out on this opportunity to own a MOVE-IN-READY home with a BASEMENT SUITE (Illegal), and a LARGE HEATED DREAM GARAGE (26ft x 24ft), all in highly desirable Mount Pleasant! This amazing INNER CITY location is only steps away from both Confederation and Horsy Park, all local amenities/restaurants/coffee shops on 4th street, schools, and the community sportsplex/pool. Highlights of this bright and open home include 2 MODERN KITCHENS & BATHROOMS for each self-contained unit, 2 separate entrances to the basement (front and back), fresh WHITE PAINT on both levels to brighten the spaces, new west fence and garage shingles (2024), new furnace blower motor (2025), multi-zoned furnace setup for separate thermostats on each level, an extra parking stall beside the garage, and the list goes on! Walk into the main open level to discover the large living area and open kitchen/eating area, great for entertaining, along with 2 large bedrooms and a stunning bathroom design. The CHEF’S KITCHEN offers SS appliances, a custom hood fan, loads of cabinets, quartz counters, a PANTRY, and extra storage. Step out to the large sunny backyard with a south exposure and tons of space for kids/pets to play, or for soaking up the sun! Downstairs also has a large living area and bedroom, along with the stunning kitchen. From the lower level you can enter from the front or back entrance, for your convenience. The massive garage in the back has 9ft high doors with loads of room for a workshop and large vehicles. This home offers all types of living scenarios, whether you are a SAVVY INVESTOR, or want to live up and rent down for a better lifestyle. This is a unique home and location… it won’t last long! (id:52784)
306, 100 10a Street Nw
Calgary, Alberta
Welcome to your dream single-level residence with unbelievable outdoor space at The Kenten. Masterfully designed by architects Davignon and Martin, The Riley is designed to give Calgarians a spacious luxury option for people coming from both a smaller condo or a larger home. As you step in, you are greeted by a large 22-foot wide open concept space with floor to ceiling triple-pane windows; featuring an beautiful kitchen, living, dining, and 400 square foot deck plus lower patio, all designed to entertain your family and friends. Enjoy a gourmet kitchen with gas range, custom millwork, built-in pantry, and fireplace that all flow towards your opening wall system and outdoor space. The large primary bedroom has balcony access, a large walk-in closet that can be converted to partial storage, and a 5-piece ensuite bathroom with a floating tub and heated floors. The second bedroom comes with a built-in murphy bed and a glass wall separating the office area. An additional bathroom and laundry room complete the residence accompanied by 2 bike racks, 2 titled storage lockers, and 2 titled parking stalls. There are 3 modern palettes to choose from that can be further customized to your liking. The Kenten features over 8,000 square feet of amenities including a sky lounge, gym overlooking Kensington, golf simulator, sauna, hot tub, concierge, guest suites, car wash, and more. Explore a simplified lock and leave lifestyle you didn't know was possible, with 250+ shops and restaurants in Kensington and river pathways stemming from one end of the city to the other. Now in construction, our sales center is open for viewings by private appointment. With only 44 residences, don't miss this once in a lifetime opportunity to live at the most interesting corner in Calgary. (id:52784)
420, 63 Inglewood Park Se
Calgary, Alberta
SOPHISTICATION meets PRIME LOCATION to offer you home ownership in the HIGHLY COVETED community of INGLEWOOD. Step into style and functionality in this BEAUTIFULLY designed 1-bedroom home in the AWARD-WINNING SOBOW condos, thoughtfully DESIGNED by NORR Architects. If COST of living and ENVIRONMENTAL impact are at front of mind for you, you will be pleased to know this is Calgary’s FIRST CONCRETE structure to earn BUILT GREEN™ certification for SUSTAINABILITY. This unit features soaring 9 FOOT ceilings, EUROPEAN WHITE OAK wide-plank hardwood flooring, and a CHEF-INSPIRED kitchen with PREMIUM appliances— Fisher Paykel integrated DISHDRAWER DISHWASHER, an ITALIAN BERTAZZONI gas range and STUNNING QUARTZ countertops. The Quartz/Butcher Block Kitchen ISLAND measuring 120"x30" is large enough to fit all of your FAVORITE HOLIDAY MEALS and entertain even the most fickle of friends. Relax in the hot summers with central A/C controlled on your high tech GOOGLE NEST thermostat. This functional ONE BEDROOM condo also includes CONVENIENT IN-SUITE LAUNDRY with a SAMSUNG STEAM DRYER and OVERSIZED FRONT LOAD WASHER. The laundry room provides ADDITIONAL STORAGE and the WEST BALCONY offers serene COURTYARD and Pearce Estate Park views, complete with a GAS BBQ hookup. Your friends will be jealous with the AMENITIES that ELEVATE your lifestyle: on-site CONCIERGE service, a 9,000 sq. ft. FITNESS facility with showers and STEAM ROOMS, a FULL SERVICE INTEGRATIVE HEALTH CLINIC offering naturopath, massage and acupuncture therapies, a GAMING lounge, and a PARTY ROOM complete with KITCHEN facilities. You can be just STEPS away from the Bow River pathways, the infamous Harvie Passage for summer surfing and tubing, Pearce Estate Park, the Bird Sanctuary, a bus stop, and Inglewood’s vibrant shops and dining. A RARE opportunity at this price point—book your showing today! Property rents from $1600-1800/month. Buyer will get vacant possession on sale. (id:52784)
239 Sandpiper Place Nw
Calgary, Alberta
Set in a family friendly cul-de-sac in Sandstone Valley, this home delivers the space, location & community feel that buyers search for but rarely find. This is the kind of street where neighbours wave from their driveways, kids ride bikes until the sun sets & families stay for years because it simply feels like home. Homes of this size rarely come to market. With more than 2,445 sq ft above grade plus all the additional space in the lower level, this is the largest home currently available - not only in Sandstone but across the entire North & NW quadrants under $700k. Set on a large CORNER PIE lot with a SUNNY SOUTHWEST backyard, the property offers outstanding natural light & plenty of outdoor space. Inside, the main floor is designed for real life with an open layout, hardwood flooring, main floor office, a formal living & dining room & a spacious kitchen that opens into a huge family room, built-in cabinetry & a WOOD burning FIREPLACE. The SW exposure keeps the home bright all day. The upper level features FOUR massive BEDROOMS with HARDWOOD running from the staircase through the hallway & into every bedroom. The (partially finished) lower level adds even more flexibility with a fifth bedroom, a full 3 piece bathroom, a rec room & a dedicated laundry & utility area. UPGRADES include TWO new FURNACES, TWO HOT WATER Tanks, full POLY B plumbing removal, NEWER WINDOWS & NEW AIR CONDITIONING. With solid bones & an exceptional floor plan & loads of square footage, with a few little updates & renovations it will take this already impressive home to the next level. Sandstone is known for its peaceful atmosphere, family friendly streets, walking distance to top tier schools, Nose Hill Park & beautiful green spaces & off leash dog parks. It’s a serene yet vibrant NorthWest community where families thrive, commutes are simple & amenities are close at hand. This location delivers both convenience & a true community feel! (id:52784)
19 Saddlemont Way Ne
Calgary, Alberta
Discover this beautifully maintained bi-level home, perfectly located within walking distance to Saddletowne Circle. Enjoy the convenience of nearby amenities including Shoppers Drug Mart, grocery stores, gas stations, restaurants and a variety of retail shops—all just steps away. Nestled in a peaceful, family-friendly neighborhood, this spacious home offers comfort, versatility and charm. The main floor welcomes you with a bright and open living room featuring vaulted ceilings, seamlessly connected to a well-appointed kitchen with ample cabinetry and a cozy dining area. This level also includes a generous primary bedroom, a 4-piece bathroom and a second good-sized bedroom with a patio door that opens onto a large west-facing deck—perfect for your morning coffee or evening BBQs. The fully finished lower level has its own exterior side entrance and includes a large bedroom, full bathroom, second kitchen and shared laundry area. Step outside to a fully fenced backyard, offering a private space to relax, entertain and enjoy warm summer evenings. With its unbeatable location and potential, this home is a rare find in today’s market. Don’t miss your chance—schedule a private showing with your favorite realtor today before it's gone! (id:52784)
Vulcan County
Rural Vulcan County, Alberta
LOT 4. PRIMARY POWER LINES ARE GOING IN !!!! Here is your chance to bring your ideas and purchase your very own acreage lot. With the Grouped Country Residential zoning it will give you numerous options under the permitted and discretionary uses. There are very limited acreage lots available at this size and price. At just under 5 acres the possibilities are endless. For the naturalists these lots still contain untouched prairie wool grasses. The County of Vulcan has been a gem to deal with as well as the inspectors making the development process straightforward. Call your favorite agent today and lets discuss options!!! (id:52784)
216 Chelsea Drive
Chestermere, Alberta
Open House SUNDAY October 12! 11am to 3pm! Welcome to Chelsea! This exceptional 4 bedroom, 4 bathroom 2-storey home sits on a desirable corner lot and is in outstanding condition.The property features a separate side entrance leading to a fully developed basement, complete with its own kitchen, living room, full bathroom, and bedroom—perfect for extended family or guests.On the main level, you’ll find a massive living room with space for three full-sized couches. The central dining area connects seamlessly to the kitchen, creating a true open-concept layout. The oversized kitchen boasts a large island, abundant cabinetry, and brand-new stainless steel appliances.Upstairs offers an ideal family layout with 3 spacious bedrooms and 2 full bathrooms. The impressive primary suite measures 13’10” x 11’10” and features a walk-in closet and a sleek 3-piece ensuite with a standing shower.Enjoy outdoor living with a vinyl deck—perfect for summer barbecues and relaxing with family. The spacious backyard and large concrete parking pad complete this move-in ready home. This move in ready home is in incredible condition and has been taken care of well. The basement has been fully developed adding tremendous value. Book a showing today as it has to be seen in person. Incredible value! (id:52784)
244 Saddlebrook Point Ne
Calgary, Alberta
Why rent? This great end unit townhouse has almost 900 sq ft with 2 bedrooms and 1.5 baths. The bedrooms are in the lowerlevel. Spacious kitchen with dark wood cabinets, tiled backsplash & lots of counter space plus a pantry. The main floor also has a dining area, halfbath and living room with access to the back deck. The lower level has 2 bedrooms, a 4 piece bathroom plus storage. $10K in upgrades includingkitchen cabinets/back splash, carpet & underlay, built in speakers living room, dining room, kitchen & both bedrooms. Other features include instanthot water system & infra red in-home wiring system and Canbridge audio system included. Great first home or investment property. (id:52784)
273250 Township Road 250 Road E
Rural Rocky View County, Alberta
An 24 Acres land wirh home and storages buildings located 13KM East of Calgary. An bangalow of 2328Sf home with 3 bedrooms and 2 offices ( can use as bedrooms with 3 bathrooms.) 3750 sqft of storage building and 13,500 sqft of another storage building. As of right now, the house is rented $2350, the smaller storage building rented for $2650 and a 2 bedroons in between 2 storage building is rented for $700 per month. The total rental revenue is about $5700 per month. The potential rental value for the 13000sqft storage building is $7.5 per sqft will be $8125. The total rental revenue will be $13825 Per month. \the listing agent has an interest in the property. (id:52784)
119 Country Hills Heights Nw
Calgary, Alberta
Well-maintained two-storey home located in the family-friendly community of Country Hills. The main level offers an open, well-connected layout with good natural light, hardwood flooring, and ceramic tile. The kitchen has been updated in recent years. The upper level features three bedrooms, including a well-sized primary suite with a 4-piece ensuite and a walk-in closet. The developed basement includes a rec room, office/den, and a 3-piece bathroom. Additional highlights include a fully fenced backyard and an oversized double attached garage. Conveniently located close to schools, parks, shopping, and grocery stores. Book your showing today! (id:52784)
105 Cottageclub Drive
Rural Rocky View County, Alberta
Wonderful opportunity to assume a tenant until next June under a cashflow positive contact until next Summer! Discover your dream retreat at CottageClub Ghost Lake with this charming 1-bedroom, 1.5-bathroom bungalow, offering the perfect blend of luxury and nature. Option to add FURTHER BEDROOMS & A BATHROOM in basement! Builder available to finish basement at additional cost! Nestled within a serene community, this brand-new home is an ideal haven for those looking to downsize and simplify life. Boasting over 1,600 sq ft of interior space, including an undeveloped basement, this property provides ample room for customization. Imagine transforming the basement into an additional living space with two extra bedrooms and a full bathroom—perfect for guests or extendedfamily visits. Step inside to find a thoughtfully designed layout featuring a spacious open-plan living area, where natural light floods through large windows, highlighting the high-quality finishes throughout. The modern kitchen, equipped with state-of-the-art appliances and plenty of storage, makes meal preparation a joy, while the cozy dining area is perfect for intimate gatherings. The generous master suite offers a peaceful escape with its en-suite bathroom, complete with contemporary fixtures and a luxurious feel. An additional half-bathroom ensures convenience for you and yourguests. Beyond the exquisite interiors, CottageClub Ghost Lake provides access to an array of outdoor activities, from hiking and fishing to boating and wildlife spotting. With stunning views of the surrounding landscapes, you'll never tire of exploring the great outdoors right from your doorstep. Priced under $650k, this property represents an incredible opportunity to own a piece of paradise in a sought-after community. Don't miss your chance to experience the perfect balance of comfort, style, and nature. (id:52784)

