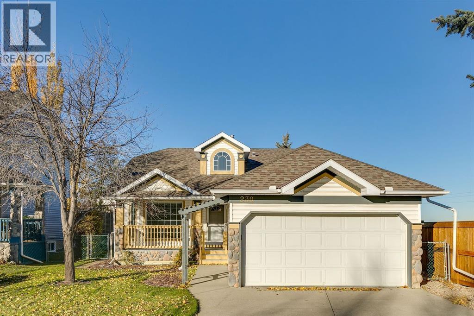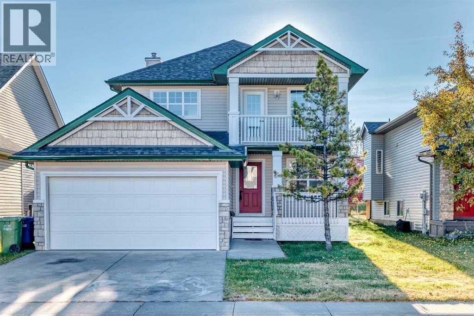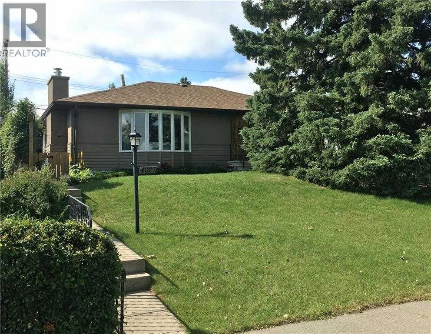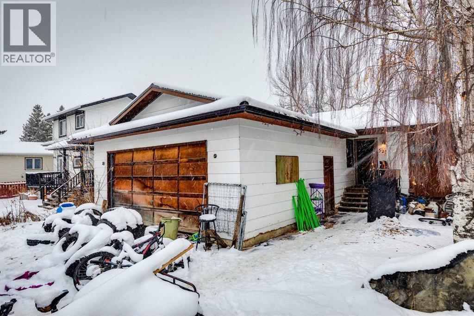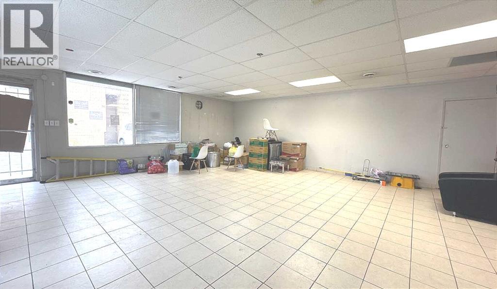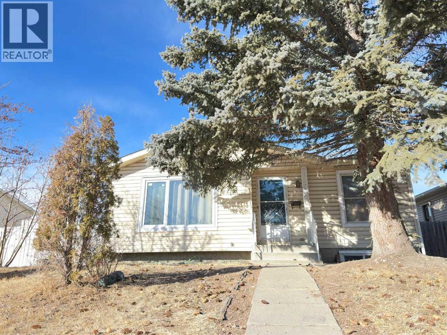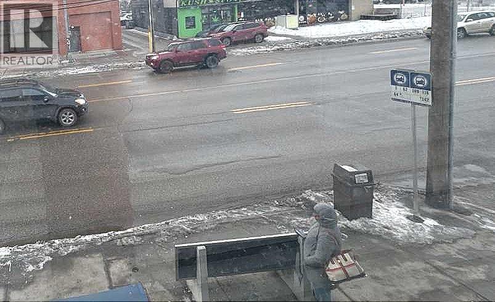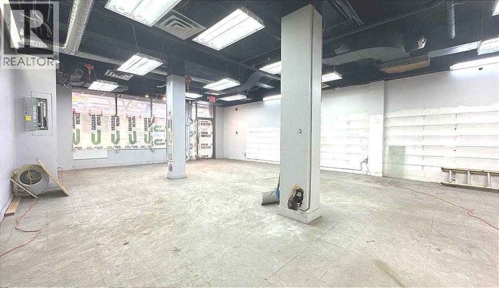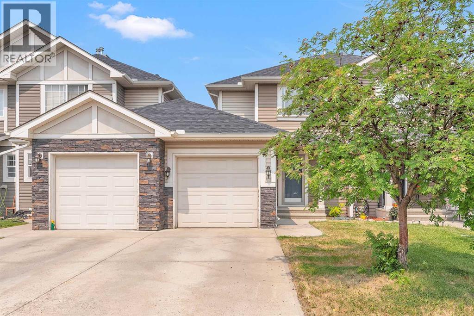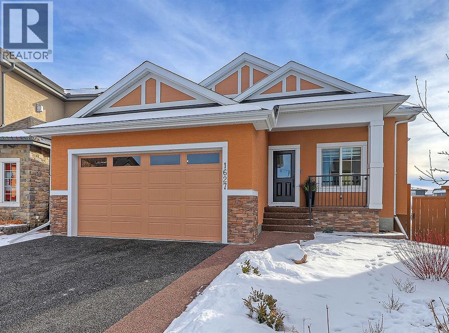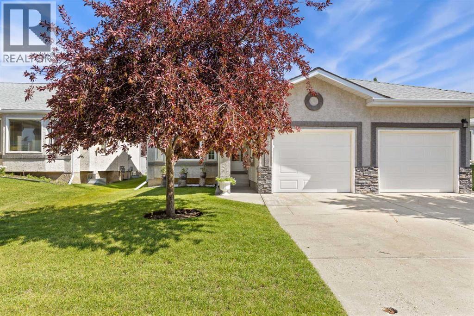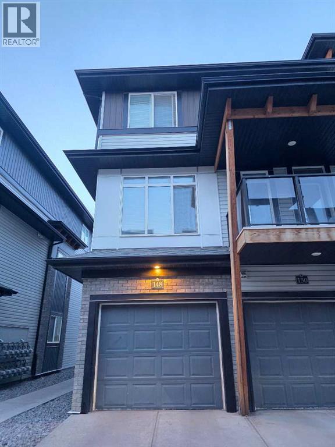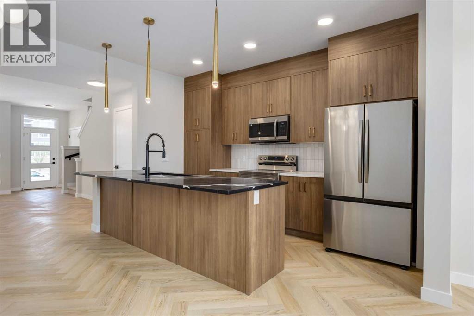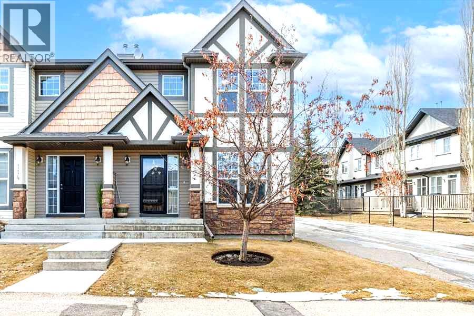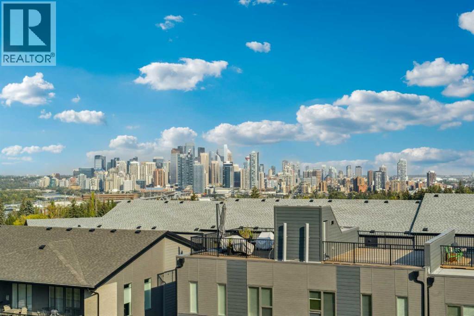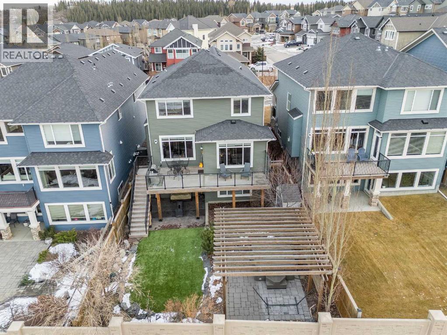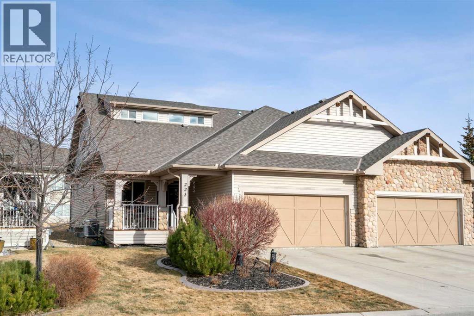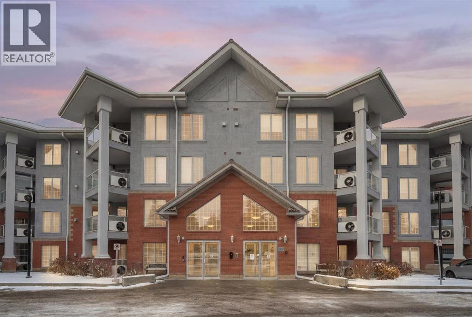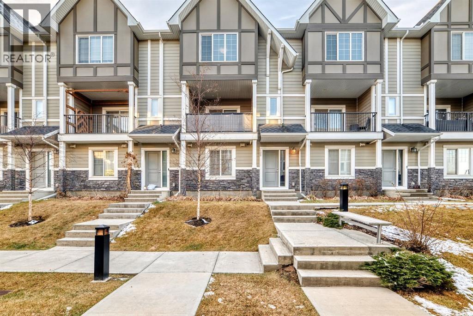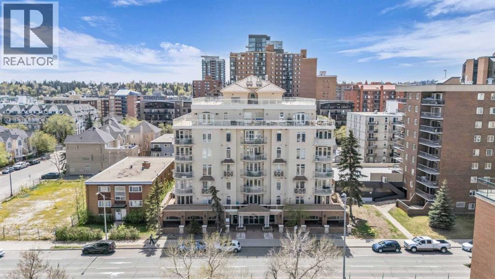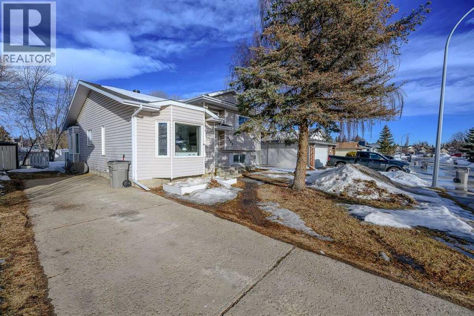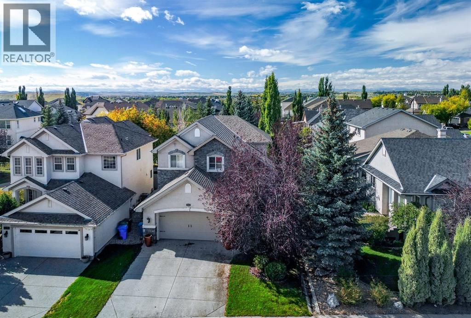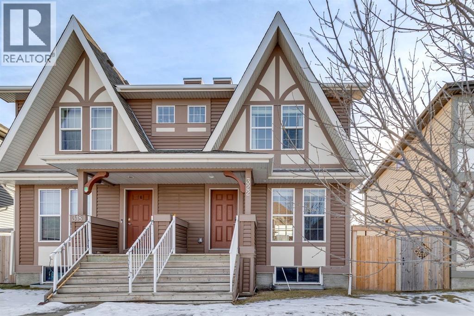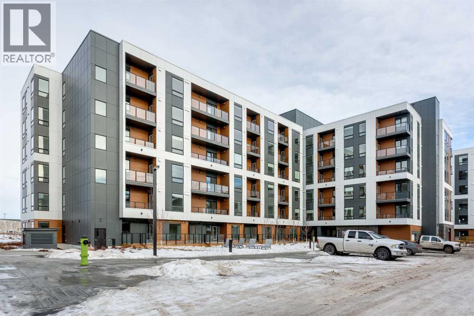230 Chaparral Place Se
Calgary, Alberta
Discover unparalleled elegance in this exquisitely renovated bungalow, perfectly situated at the end of a cul-de-sac within the sought-after community of Lake Chaparral. From the moment you step inside, you are welcomed into a world of refined design and expansive living. Offering over 3,000 SqFt of meticulously developed space, this residence impresses instantly with soaring ceilings and beautiful wide-plank LVP flooring that flows throughout the open-concept main floor. The kitchen is a true showpiece, featuring an abundance of cabinetry, a corner pantry, and a striking quartz waterfall island that offers generous seating. A suite of premium stainless steel appliances, including a built-in oven and a versatile convection oven/microwave, is complemented by stylish black subway tile and designer lighting, creating a sophisticated and functional space for both everyday living and entertaining. The main floor also hosts a large, bright formal dining room with charming bay windows overlooking the front porch, and a large private office/den that captures tranquil views of the adjacent green space. The owner's retreat overlooks the backyard, complete with a walk-through closet leading to a luxurious en-suite bathroom. This spa-like space features a large soaker tub with a custom tile surround, a dual vanity, a separate shower, and the added comfort of heated flooring and a heated/LED vanity mirror. The main level is thoughtfully completed with a half bathroom, a laundry room with garage access, and ample closet space. Descend to the fully finished basement to find a vast living and recreation area, centered around a cozy gas fireplace. This level also includes three large (sound proofed) bedrooms with generous closet space and a full bathroom, providing ample room for family and guests. The home’s infrastructure has been meticulously updated, including new attic insulation, a new electrical panel, AC, a HE furnace, and a newer water tank, along with a precautionary radon fan reduction system for ultimate peace of mind. Step outside into the professionally landscaped, west-facing backyard, completed in the summer of 2025. A private gate provides direct access to a large green space, offering an idyllic setting for a walk while soaking in breathtaking views of the Rocky Mountains. This exceptional property offers a lifestyle of convenience and leisure, with four seasons of activities at the lake and easy access to Stoney Trail and the premier amenities at The Gates of Walden. This is more than a home, it's an opportunity for a life of quiet luxury and natural beauty. (id:52784)
289 Canals Circle Sw
Airdrie, Alberta
Pride of ownership exudes from this former Crestview Show Home located in the highly sought after community of the "Canals". Extensive renovations have just been completed including new flooring and fresh paint through-out. The kitchen has undergone a full remodel featuring new S/S appliances, cabinets, hardware plus a large center island with quartz counter-tops and tiled backsplashes. Off the kitchen is a good sized breakfast nook that grants access to a large East facing back deck that overlooks a park. Completing the main floor is a huge family room with a cozy gas fireplace plus a formal dining area, front living room, office, 2pc bath and laundry area. Upstairs you will find a massive primary bedroom with a walk-in closet, 4 pc ensuite (jetted soaker tub and separate shower) plus access to a West facing balcony. Completing the upper level are 3 additional bedrooms and another 4pc bath. The basement offers high ceilings, large windows and awaits your finishing touches. Additional bonuses include: new baseboards, toilets, LED fixtures, hot water tank plus the furnace has been recently serviced and the ducts cleaned. The double attached garage comes with a gas heater, freshly painted floors plus a front driveway great for additional parking. This home backs onto a park with no neighbors behind and is located close to schools, shopping, walking paths and easy access to main roadways. (id:52784)
4027 25 Avenue Sw
Calgary, Alberta
[OPEN HOUSE SUN FEB 15:2-4] At Over 1500+Sqft, This Sizeable Bungalow Presents a Rare Residential Opportunity. And Lo & Behold it's Nestled in Sought-After Glendale - With Its Picturesque "Garden Streetscape" & Prized Inner-City Location. With that, it's also appealing for redevelopment or investment rental. Welcomed by a landscaped yard, one opens the door to an expansive home - with room for most everything! No exaggeration. The vaulted great room provides the perfect spot for the grand piano, showcasing art and of course grand entertaining. Step out to the sunny south deck. Light up the BBQ, sip a coffee. 4 bedrms/2 upgraded baths, flex room, den & office. Gorgeous hardwood on main, large parlor living room, bow window & comfy fireplace. The spacious bon vivant kitchen has French Doors opening to the captivating vaulted great room. Also, there's large recreation & storage rms, as well as laundry with double sink. Three entrances - front, rear deck & side door leading up / downstairs. [thinking of suiting?] Garage is an immense 24x28 - with walled bays, and loft storage. It's a few steps to Glendale's treasured park & schools. Handy transit. Near C-train, shopping, swimming. Come live the inner city dream in this inner-city oasis. (id:52784)
525 1 Street Se
Diamond Valley, Alberta
Judicial Sale. This bungalow sits on a 6000 sq ft lot with mature trees, a west facing back yard, alley access, and large 23 x 24 attached garage. Just a short walk from downtown it's in an excellent location. The home needs lots of TLC. (id:52784)
103, 1710 Centre Street Ne
Calgary, Alberta
Very affordable lease rate for a retail space of 1123sf at $16 (Base-rent + $8/sf on Op-cost). It can be a quick possession. 4 unassigned parking stalls in the back of the building. Many buses stop at the front of the building. The address is #103, 1710 Centre St NE. Calgary Ab. (id:52784)
83 Falshire Way Ne
Calgary, Alberta
Unlock the Potential in Falconridge!Whether you’re an investor searching for your next income property or a buyer ready to renovate and create your dream home, this opportunity checks all the boxes! Nestled in the established and convenient community of Falconridge, this property offers versatility, space, and incredible upside potential.The bright and spacious main level welcomes you with a generous living room, a large functional kitchen, three comfortable bedrooms, and a full four-piece bath. Step through the sliding doors off the dining area onto your covered deck — perfect for morning coffee or summer BBQs.Downstairs, you’ll find a self-contained (illegal) suite with two bedrooms, its own kitchen, family room, and bathroom — ideal for extended family or rental income potential. Large new basement windows (2023) flood the lower level with natural light, creating a warm and inviting atmosphere. Shared laundry adds convenience for both levels.Outside, enjoy the benefits of a double detached oversized garage with paved rear alley access, plus potential RV parking — a rare and valuable feature!Located just minutes from playgrounds, schools, shopping, transit, and major roadways, this home combines lifestyle, location, and long-term value.Opportunities like this don’t last — bring your vision and make it yours! (id:52784)
201, 1710 Centre Street Ne
Calgary, Alberta
Prime location and cheap rent for $13PSF, you can move into this 1682sf office in 30 days. It is ideal for a dance studio, lecture class room, accountant, lawyer office, corporate office, medical clinic, etc.. (id:52784)
105, 233 Centre Street Sw
Calgary, Alberta
Commercial mixed retail space FOR LEASE. It is ready for buildout-quick possession. It is located next to restaurants. High exposure and bus routes. The address is #105, 233 Centre Street, SW. Calgary AB. T2G 2B7. This unit is 1349sf, asking $20 psf. plus $10 Op-cost. (id:52784)
203 Cranberry Green Se
Calgary, Alberta
Welcome to this beautifully updated 3-bedroom, 2.5-bathroom half duplex located in a quiet cul-de-sac in the sought-after community of Cranston. Directly across from a school and playground, this home offers a family-friendly location with plenty of additional street parking and convenient access to both Stoney Trail and Deerfoot Trail. The main floor boasts an open-concept layout with a bright living room, spacious dining area, and a functional kitchen complete with a central island—perfect for both everyday living and entertaining. Recent renovations include new quartz countertops, brand new stainless steel stove and hoodfan, modern lighting upgrades including pot lights, fresh paint throughout, and new carpet. Upstairs, you’ll find three well-sized bedrooms, including a primary suite with a walk-in closet and private 4-piece ensuite. Additional features include a single attached garage, a fully fenced backyard with a deck, and an unfinished basement ready for your personal touch. With no condo fees and a location close to schools, parks, shopping, Seton amenities, and the South Health Campus, this is a fantastic opportunity to own a move-in ready home in one of Calgary’s most desirable communities. (id:52784)
1627 Montrose Terrace Se
High River, Alberta
Welcome to your future home at 1627 Montrose Terrace SE, High River, AB.This beautifully upgraded 1,396 sq ft bungalow offers 4 bedrooms, 3 bathrooms, and over $100,000 in upgrades since it was built in 2022. Step through the front door into a welcoming entryway, where a convenient bedroom or home office sits just to the right. The layout then opens seamlessly into a bright, open-concept main living area designed for both everyday living and entertaining. The luxurious kitchen is white, bright, and pristine, featuring quartz countertops, stunning appliances, ample counter space, walk-in pantry and generous cabinetry. The dining area flows effortlessly into the cozy living room, complete with an electric fireplace for added ambiance. From here, step out onto the upper deck, equipped with a retractable screen, offering privacy and protection from the elements…..perfect for enjoying the outdoors in comfort. The primary bedroom is a true retreat, featuring a spacious walk-in closet and a gorgeous 5-piece ensuite. You’ll also appreciate the main-floor laundry room, complete with a closet and additional storage to keep everything tidy and organized. Downstairs, the fully developed walk-out basement is warm and inviting, highlighted by a gas fireplace, a large living room, and a wet bar…an ideal space for entertaining, movie nights, or game day gatherings. The basement also includes two additional generously sized bedrooms and a 4-piece bathroom. Step outside through the walk-out door to enjoy another screened outdoor space. Additional features include a double attached garage and an impressive list of upgrades to the home: Low maintenance landscaping, Rubber coated driveway and front porch, Retractable screens on both upper and lower decks, Permanent fascia lighting and more!This home has been meticulously cared for, truly enjoyed by its owners and is now ready for someone new to make it their own! Call your fave Realtor and book a showing today! (id:52784)
217 Arbour Cliff Close Nw
Calgary, Alberta
Gorgeous Air Conditioned bungalow with tasteful upgrades, immaculately kept, and in absolute move in condition. Welcome to Arbour Cliff Villas. A highly desirable complex in the community of Arbour Lake. What an amazing lifestyle, no more yard work, and no more snow shoveling. Step in and you'll love the inviting open plan layout with it's soaring vaulted ceilings, and cozy spaces for simple living. The main floor hosts cozy living/dining room areas, 2 spacious bedrooms, 2 bathrooms, and the wonderful convenience of main floor laundry. You'll also appreciate having a fully developed basement with brilliant spaces containing a large rec room, dream sized walk in closet, bedroom, huge storage room, rough-in plumbing, and several other spaces for all your hobbies and crafts. Some of the many upgrades include most newer triple pane windows, newer Air Conditioner, newer fridge and stove, stylish easy clean laminate flooring, impressive sun tunnel in kitchen , newer kitchen flooring, newer counter tops in kitchen and bathrooms. That's not all, you'll love having a newer deck and railing to enjoy, and the benefits of a completely insulated and drywalled garage. This is not a condo. There are monthly Homeowners Association fees of $150.00 covering lawn care and snow removal. The annual Arbour lake Residents Association fee of $317.63 grants access to the lake providing year round fun such as skating and ice fishing in winter, while in the summer months you can enjoy the beach, swimming, paddle boats and fishing. A fantastic complex with rarely seen wide streets, ample green space, and a small park that hosts numerous community activities. A wonderful opportunity not to be missed. (id:52784)
148 Savanna Walk Ne
Calgary, Alberta
Welcome to this beautifully maintained, spacious townhouse in a prime location. One of the larger units in the area, it offers abundant natural light, three bedrooms, and two and a half bathrooms for comfortable living. Enjoy outdoor relaxation on both the main floor and upper decks. The modern kitchen features stainless steel appliances and quartz countertops, perfect for everyday living and entertaining.Complete with a single attached garage and close to a playground, shopping, and transit, this home combines luxury, space, and convenience in one exceptional package. (id:52784)
242 Heartwood Parade Se
Calgary, Alberta
Welcome to The Talo by Rohit Homes in Heartwood, offering one of the best values in the community with NO CONDO FEES, rear parking pad with alley access, full appliance package, and full New Home Warranty coverage. This well-designed interior townhome features a bright, open-concept main floor built for modern living. The kitchen is the true centerpiece, highlighted by a nearly 10-foot island and a full stainless steel appliance package, including fridge, stove, built-in microwave, and dishwasher. Practical details like a built-in rear entry bench and discreet powder room add everyday functionality without sacrificing style. Upstairs, the private primary suite includes a walk-in closet and ensuite, while two additional bedrooms, a full bathroom, a central flex area, and upper-floor laundry complete the level with excellent flow and functionality. The home is finished in the timeless Neoclassical Revival color palette, which includes upgraded lighting and mirrors throughout, all included. The unfinished basement offers future development potential to suit your needs. Located in Calgary’s growing master-planned community of Heartwood, just minutes from South Health Campus, Seton YMCA, and the public library, with future schools, parks, and pathways planned nearby. A rare opportunity to secure one of the strongest values in the neighborhood. (id:52784)
112 Everridge Common Sw
Calgary, Alberta
Beautifully maintained end-unit townhome in an exceptional location! This fully developed two story offers approx.. 1300 sq. ft with an additional 568 sq. ft. in developed basement. Upper-level features two bedrooms, two full baths, and a generous open loft area, for your office or bonus room. The bright main floor features a large living room, spacious dining area, and open kitchen with an island for two. A convenient half bath completes this level. The fully developed basement includes a large family room, a 3rd bedroom, full bathroom, laundry and storage. Recent upgrades include a new two-stage Trane furnace in October 2025, including duct and vent cleaning, and new smoke and CO detectors. New 40gallon Bradford White hot water tank installed in 2022. Additional features: water softener, built in vacuum system with attachments, and speakers wired throughout the home. Enjoy the private fenced backyard with brick patio area. Lawn, fence, and tree maintenance included by condo. Backing onto alley way is an insulated , double detached garage complete with furnace. This home is close to shopping, schools, parks, walking paths, Fish Creek Park, and easy access to Stoney Trail. Move in ready and ideally located!!! OPEN HOUSE SUNDAY 2to 4 PM (id:52784)
228 Sovereign Common Sw
Calgary, Alberta
Perched at the highest point in Crown Park with the BEST VIEWS in the complex, this sophisticated Rouge walk out end-unit townhome was one of the first sold by the developer, offering a rare blend of urban convenience, contemporary design and DIRECT CITY SKYLINE VIEWS FROM 3 LEVELS setting it apart from other units (NO GST!). Steps from walking paths, parks, the Bow River, and LRT access, this home places the best of the city and nature right at your doorstep. A private east-facing front patio overlooks the community’s expansive green space and beautifully maintained raised garden beds — an inviting introduction to the lifestyle that awaits. Inside, the entry-level welcomes you with a flex space ideal for a home gym, office, or studio, as well as access to a private double attached garage with additional storage. Ascend to the main living level, where soaring ceilings and a sun-drenched open floor plan define the heart of the home. The chef-inspired kitchen features a premium stainless steel appliance package, sparkling quartz countertops, and a waterfall island. A stylish adjacent bar area, complete with wine fridge and additional cabinetry, is perfect for entertaining and crafting your signature cocktail. The dining room serves as the hub for hosting memorable meals, while the spacious living room centers around a sleek linear gas fireplace ready with TV wall mount already installed. Step out onto the east-facing balcony, with full city views, overlooking the community’s tranquil green space—perfect for morning coffee or evening unwinding. On the upper level, discover three well-appointed bedrooms, a bonus flex area, and convenient upper laundry. The primary suite features a 4-piece ensuite and walk-in closet, while two additional bedrooms share a beautifully designed 3-piece bath. The central bonus area offers a perfect spot for a kids’ play area, study nook, or cozy reading lounge. But the true showstopper awaits above — the private rooftop patio. With the best direct views of Calgary’s downtown skyline to the east when sitting and enjoying the sun and glimpses of the west, this incredible outdoor living space is your personal retreat to watch both sunrises and sunsets in style. This energy-efficient home is thoughtfully designed and EnerGuide-rated, seamlessly blending luxury with sustainability. Located in a community that connects urban living with natural beauty, you’ll enjoy access to the Douglas Fir and Quarry Trails, dog-friendly parks, boutique fitness studios, and some of Calgary’s top dining and entertainment spots. With Bow Trail and the LRT just minutes away, you're effortlessly connected to downtown and the mountains alike. Whether you're entertaining guests, working from home, or escaping to the rooftop to soak in the skyline, this Crown Park masterpiece offers an elevated lifestyle in one of Calgary’s most dynamic new communities. (id:52784)
289 Jumping Pound Terrace
Cochrane, Alberta
Well-designed, welcoming, and built for everyday comfort. Set high above the river valley, this exceptional home by Westview Builders offers the highly regarded Princeton II floor plan with 2,107 sq ft above grade, thoughtfully designed to capture sweeping views and comfortable everyday living.The main floor is bright, open, and perfectly oriented to take in the scenery. At the heart of the home, the kitchen blends style and function with rich cabinetry, granite countertops, and a large central island with seating—ideal for casual meals or gathering with guests. A walk-through butler pantry provides excellent storage and prep space, while the kitchen flows seamlessly into the dining and living areas, creating a warm, connected space where the views truly shine. A convenient powder room and main-floor laundry complete this level.Upstairs, a generous bonus room offers flexible space for movie nights, a home office, or kids’ hangout. Two well-sized bedrooms share a full bathroom, while the primary retreat feels like a true escape with a walk-in closet and spa-inspired ensuite.The walk-out basement is unspoiled, filled with natural light and ready for your future plans—whether that’s extra living space, a home gym, or guest quarters. Outside, the fully fenced and landscaped yard is designed for easy enjoyment, featuring low-maintenance turf, a pergola that creates a perfect outdoor retreat, and a gas BBQ line on the deck for effortless entertaining. An oversized garage adds everyday practicality.Energy-efficient features include a high-efficiency furnace, hot water tank, upgraded insulation, and programmable thermostat. With walking paths just steps away and nature all around, this home offers space, views, and a relaxed lifestyle—just minutes from town amenities.Come for the views—stay for the lifestyle. (id:52784)
223 Sunset Square
Cochrane, Alberta
Welcome to 223 Sunset Square in the picturesque community of Sunset Ridge, a home that blends comfort, style, and convenience. Ideal for those seeking retirement living or the ease of main-floor living, this thoughtfully designed property offers an open-concept layout that feels both spacious and inviting. When you walk into the home you are greeted by a lovely office that features a large window for long days of working from home. The kitchen is a standout feature, complete with granite countertops, stainless steel appliances, and a beautifully finished island with stone facing that comfortably seats three or more. It flows seamlessly into the living area, where a gas fireplace with a stunning natural stone surround creates a warm and elegant focal point for relaxation or entertaining. The main-floor primary bedroom is generously sized and features a walk-in closet and a luxurious 5-piece ensuite with a large soaker tub, glass shower, and double vanity with granite countertops. You’ll also appreciate the main-floor laundry room with added storage, conveniently located just off the oversized heated double attached garage. Upstairs, a versatile loft overlooking the main level provides a lovely formal sitting area, along with a second bedroom and a 3- piece ensuite bathroom making it perfect for guests or visiting family who want their own private space. The basement is ready for the next owners creative mind and comes with bathroom rough ins as well as ROUGHED IN IN-FLOOR HEATING! Sunset Ridge is known for its beautiful mountain views, scenic walking trails around the central pond, nearby schools, and numerous parks. The neighbourhood offers a peaceful lifestyle while still being family-friendly and connected to amenities. Whether you’re downsizing, retiring, or simply looking for the convenience of main-floor living with extra space for guests, this home checks all the boxes. Book your showing today! (id:52784)
112, 8535 Bonaventure Drive Se
Calgary, Alberta
Located in one of the most desirable 55+ complexes the south has to offer, this amenities-loaded building provides a unique lifestyle that you'll be sure to enjoy... welcome to Sierra's of Heritage. This unit offers 2 bedrooms, 2 bathrooms, 2 parking stalls, an out-of-unit storage locker, a full-sized kitchen, direct access to the west-facing courtyard, and upgrades throughout! This complex conveniently INCLUDES ALL UTILITIES in the condo fee as well as the cost of all your luxurious amenities. At the entrance, you're welcomed with updated paint (2024) on the walls, ceiling, baseboards, and trim, vinyl flooring, a front closet, and a spacious open-floor concept. The large kitchen has been upgraded with newer appliances (2024) and newer quartz countertops with a matching quartz backsplash (2024). With plenty of cabinetry and a generous pantry, you'll be able to bring all your cooking appliances with you for this transition. Some of the cabinets have also been upgraded with roll-out drawers for easy access and convenience. Walking through your large pantry, you have an additional stand-up freezer and access to your laundry room with a side-by-side washer/dryer. Off the kitchen, you have a dining space that's open to your living room, featuring a gas fireplace and access to your ground-floor patio that has direct access to the west-facing courtyard! With this ground-floor unit, you no longer need to trade your backyard for a balcony; this unit provides the luxury of an outdoor living space that you can walk right onto and enjoy.Off the living space, you have the multi-purpose secondary bedroom or den/office, featuring french doors and a closet. Nearby, you also have an updated 4-piece bathroom and linen closet. The primary bedroom features a west-facing window, enough room for a king-sized bed, and a 4-piece ensuite with a proper walk-in closet. Both toilets have been upgraded to chair height. This unit eliminates the need to compromise. Offering a full-size kitchen, p antry, proper laundry room, courtyard access, and 1,160 sq/ft of living space, this is a great place to call home. The building amenities include a pool, hot tub, gym, library, craft room, theatre room, pool tables, poker table, dart board, car wash, bike storage, and an amazing woodshop. (id:52784)
409 Nolanlake Villas Nw
Calgary, Alberta
**AMAZING OPPORTUNITY** Welcome to Cedarglen’s Elements at Nolan Hill! This bright and spacious 3 level townhouse offering close to 1,700 sq ft of stylish living space with 3 bedrooms and 2.5 bathrooms—perfect for families, professionals, or anyone looking for low-maintenance living in a vibrant community. The entry level welcomes you with a versatile flex room ideal for a home office, gym, hobby space, or guest room, along with convenient access to the oversized double garage—perfect for vehicles, gear, and extra storage. Upstairs, you'll find a beautifully open-concept main floor featuring a modern kitchen complete with stainless steel appliances, quartz countertops, subway tile backsplash, and a large island that's perfect for entertaining. The spacious dining and living areas flow seamlessly onto a private deck equipped with a BBQ gas line—ideal for summer evenings. The top floor features a generously sized primary bedroom with a walk-in closet and 4-pc ensuite feat. double sinks and a large glass shower. Two additional bedrooms, a full bath, and a convenient upper-floor laundry area with Whirlpool washer and dryer round out the level. This well-managed complex showcases a stylish Hardie Board and stone exterior, and your condo fees include lawn care and snow removal. Enjoy the beautifully landscaped green spaces, visitor parking, and walkable access to local shops, parks in this welcoming neighbourhood. Don’t miss your chance to call this exceptional unit home. (id:52784)
303, 1315 12 Avenue Sw
Calgary, Alberta
Step inside this stunning corner suite in the iconic Monaco building in Calgary's trendy Beltline district, where timeless Mediterranean-inspired architecture meets modern urban living. Designed with meticulous attention to detail, this residence features arched walls, sculpted ceilings, and grand crown moulding, creating a sense of sophistication and style throughout. Expansive arched windows invite natural light to pour into the open living space, highlighting the impressive 9 ft ceilings and enhancing the feeling of spaciousness. The architectural allure continues with French doors leading to a massive private balcony that spans the entire corner of the unit – perfect for outdoor entertaining or enjoying city views. Inside, the kitchen exudes elegance with maple cabinetry, centre island, stainless steel appliances, seamlessly connecting to the main living area, complete with a gas fireplace with a modern niche for storage. The primary suite is a serene retreat, featuring a luxurious Jacuzzi tub and custom finishes, while the second bedroom offers ample space and versatility. Building amenities include a rooftop sun deck, bike room storage, and visitor parking, all within the security of solid concrete construction. Located in the heart of the Beltline district, you’re steps away from the Bow River pathways, Sunalta and Kirby LRT stations, a few blocks to Bow River pathways17th Avenue’s eclectic shops and cafes, and the downtown core – all wrapped in architectural charm and sophisticated design. (id:52784)
9666 65 Avenue
Grande Prairie, Alberta
For more information, please click the "More Information" button. Tucked into the highly desirable Country Club Estates, this spacious 4-level split delivers the rare combination of a prime location, a full modern refresh, and a large, functional backyard. Inside, the home has been completely renovated with a bright, clean aesthetic and modern finishes throughout. The kitchen anchors the main level with quartz countertops, generous countertop space, and stainless steel appliances—perfect for everything, from quick weekday meals to hosting friends and family. Updated flooring, bright cabinetry, and modern lighting tie the fresh look together. You’ll also love the functional layout: 4 bedrooms and 3 bathrooms, including a true primary suite with its own full ensuite. Multiple living areas across four levels give everyone room to spread out—ideal for a family, a work-from-home setup, or a dedicated hobby/fitness space. Bathrooms are finished with stylish, easy-to-clean tiled showers, and air conditioning keeps the home cool and comfortable through the warm months. Step outside to a large, private outdoor escape—fully set up for relaxing and entertaining with a gazebo, fireplace, and two sheds to keep your tools, toys, and seasonal gear organized. A turnkey, family-friendly home in a neighbourhood people wait for—move in now and enjoy! (id:52784)
15 Cranleigh Way Se
Calgary, Alberta
Welcome to 15 Cranleigh Way SE - Premier Cranston Ridge Living - Original owners, first time on market. This meticulously maintained estate captures everything that makes Cranston one of Calgary's most desirable communities. From arrival, curb appeal commands attention with its distinctive stone archway entrance, substantial pillars, and grand custom wooden front door handcrafted for this home. Mature evergreens and ornamental trees anchor the landscaping, while aggregate stone driveway and walkway lead to this elegant entrance. Step inside to a breathtaking vaulted foyer where soaring ceilings and rich hardwood flowing throughout the main level create impressive welcome. Continue into the formal dining room showcasing elegant coffered ceiling insets and custom statement chandelier. Upgraded lighting fixtures in most rooms, plantation shutters on most windows, and custom millwork elevate this home beyond standard builds, adding character throughout. The living room opens with stunning 18-foot ceilings and open to below design with elegant wrought iron railings. The floor-to-ceiling feature wall commands attention, anchored by gas fireplace. Oversized picturesque windows frame incredible greenspace views while flooding the space with natural light. The chef's kitchen flows seamlessly, featuring expansive granite countertops, substantial center island seating four, gas stove, premium stainless appliances, floor-to-ceiling cabinetry, and pantry with custom drawers. Custom pendant lighting highlights the island. Kitchen opens to eating area with west-facing windows overlooking the private backyard. Main floor offers laundry room and two-piece bathroom. Step outside to your west-facing private backyard with mature trees and foliage, perfect for entertaining. Composite deck features pergola, while mature landscaping balances beauty and low maintenance. Backing onto greenspace and pathway system - steps down the path to elevated positioning with unobstructed views of the r idge and valley that make this Cranston Ridge location desirable. Bow River paths and Fish Creek Park access moments away. Upstairs with open to above views of foyer and living room, the master suite offers true retreat. Luxurious five-piece ensuite features soaker tub, separate shower with glass enclosure, granite vanity, and walk-in closet with shelving. Two additional bedrooms share four-piece bathroom. Fully finished basement extends living space with fourth bedroom, full bathroom, and recreation room perfect for media, gym, or entertaining. Premium features include central air, on-demand hot water (2021), wired for sound with speakers, roughed in 240V for hot tub, drywalled insulated garage with gas heater and attic storage. New shingles (2022) and carpet (2021). Minutes to schools, shopping, highway access. Virtual tour in the links, book your exclusive showing today! (id:52784)
322 Cranford Park Se
Calgary, Alberta
Welcome to this charming classic Tudor-style semi-detached home, perfectly situated in the highly desirable community of Cranston. Ideally positioned within walking distance to local schools and the scenic walking paths along the ridge, this property offers a seamless blend of convenience and timeless appeal. The interior reveals a highly functional open-plan living space enhanced by durable laminate flooring, leading you into a spacious living room where large windows allow natural light to flood the area. Adjacent to this, the dining area comfortably accommodates six guests without compromising on flow or space, making it perfect for intimate gatherings. The heart of the home is the well-appointed kitchen, featuring an abundance of wood cabinetry, a stylish tiled backsplash, and stainless steel appliances. The design includes a practical eat-up island with additional storage and a pantry, all while offering pleasant views of the south-facing backyard. A convenient powder room and a mudroom round out the main level, providing direct access to the outdoors. Step out onto the large private deck to entertain friends or simply relax while taking in evening views of the sun setting over the glorious Rocky Mountains. The exceptionally long yard ensures you never have to compromise on green space, even with the gravel parking pad that offers ample room for a future garage. Upstairs, the home is uniquely designed with two expansive master suites, making it an ideal layout for varied lifestyle needs. Each suite boasts its own four-piece ensuite bathroom and walk-in closet, with one room offering stunning views of the mountains. The basement houses the laundry facilities and awaits your creative touch for future development. With easy access to Stoney and Deerfoot Trails, and just moments away from the comprehensive amenities at Seton, including the YMCA and South Health Campus, this home provides an exceptional opportunity to enter a vibrant community. (id:52784)
3302, 8500 19 Avenue Se
Calgary, Alberta
Welcome to this brand-new contemporary condo in the heart of East Hills Crossing, where sophisticated style meets effortless urban living. This thoughtfully designed 642 sq. ft. residence maximizes every inch of space, blending high-quality finishes with a functional layout that feels both airy and expansive. Upon entering, you are greeted by a bright and inviting ambiance defined by a neutral color palette and warm luxury vinyl plank flooring. The heart of the home is a stunning kitchen, where sleek quartz countertops and a dedicated breakfast bar provide the perfect setting for morning coffee or evening entertaining. The kitchen flows seamlessly into the open-concept dining and living area, fully equipped with a premium stainless steel appliance package. From the living room, step out onto your private, covered balcony—a perfect retreat for enjoying the fresh air regardless of the season. The primary suite serves as a true sanctuary, featuring an oversized walk-in closet and a luxurious four-piece ensuite complete with a deep bath for ultimate relaxation. The second bedroom is generously sized and versatile, ideal for a guest room or a home office, and is conveniently located near the main three-piece bathroom, which boasts a large walk-in shower. Modern convenience is integrated throughout, with a dedicated in-suite laundry and storage room, along with a titled underground parking stall to keep your vehicle secure and warm. Beyond the unit, the building offers exceptional lifestyle amenities, including a vibrant rooftop patio and communal gathering spaces designed for socializing with neighbors. Located directly across from East Hills Shopping Centre, you are steps away from groceries, dining, entertainment, and everyday essentials. Whether you are a first-time homebuyer, a savvy investor, or looking to downsize into a vibrant, up-and-coming community, this condo offers unparalleled convenience and modern charm. Don’t miss your chance to experience East Hills liv ing—book your showing today! (id:52784)

