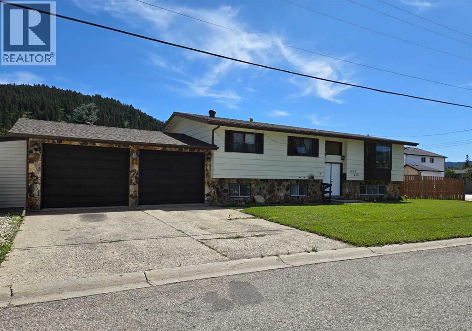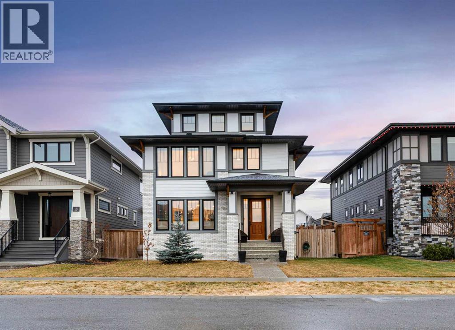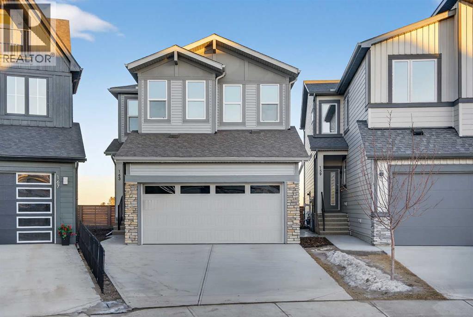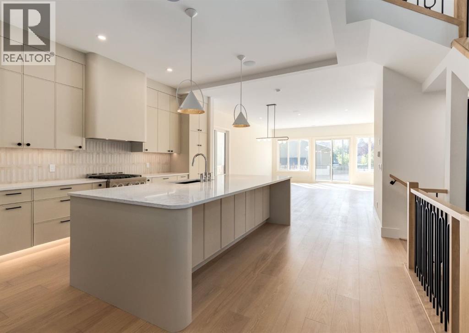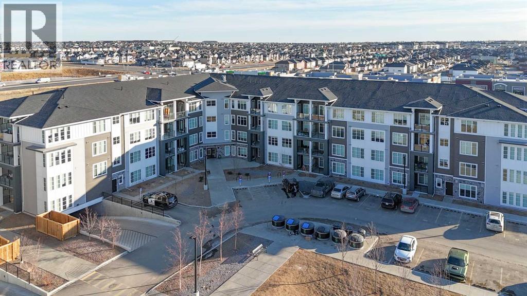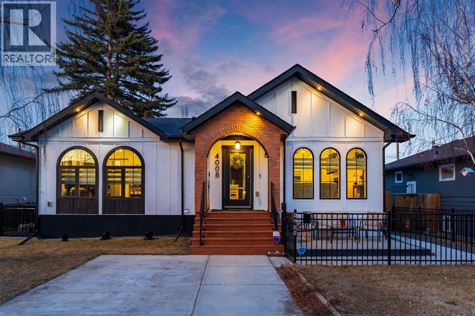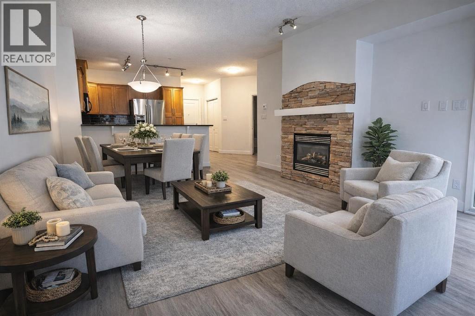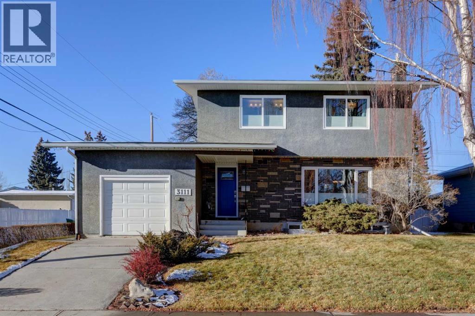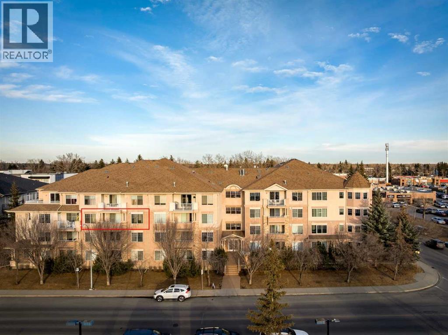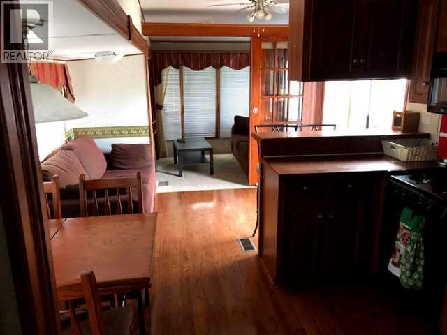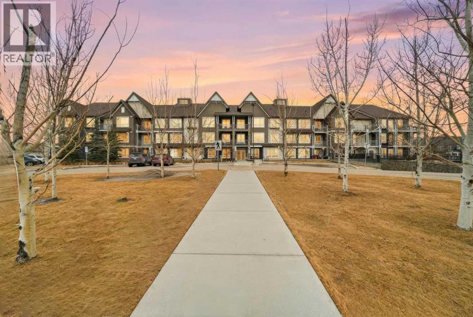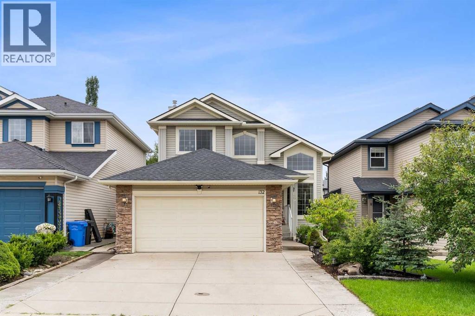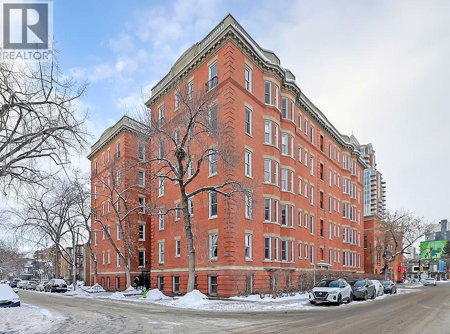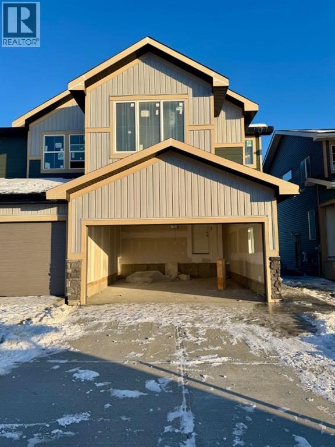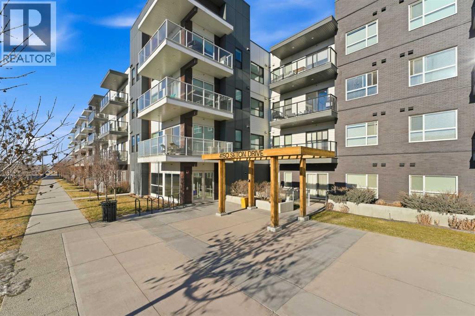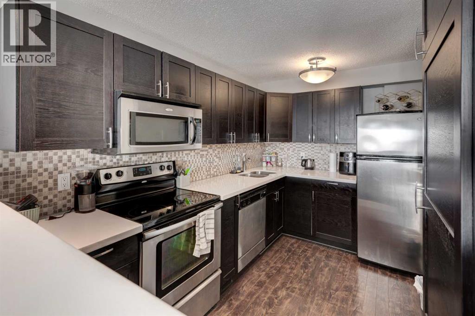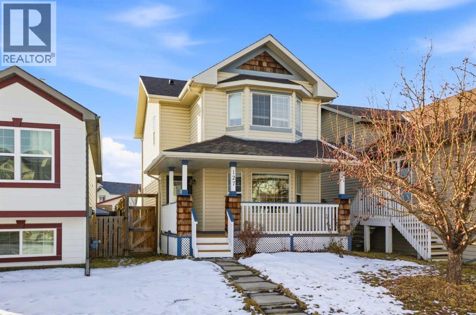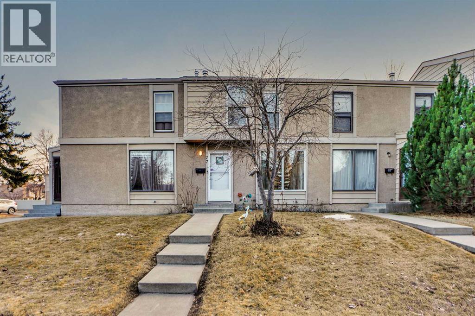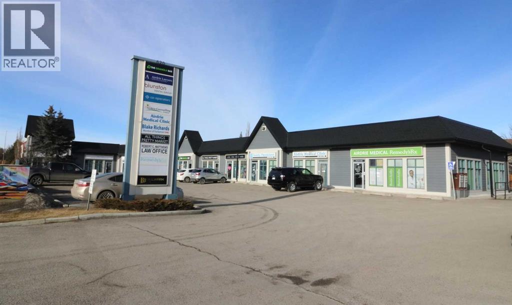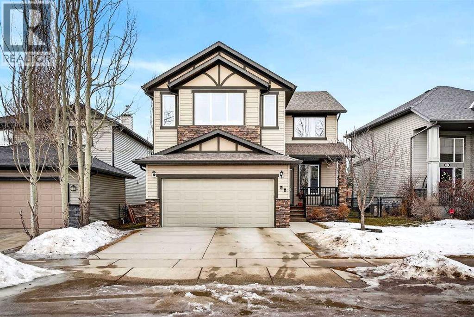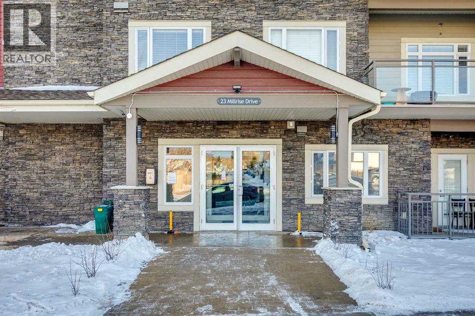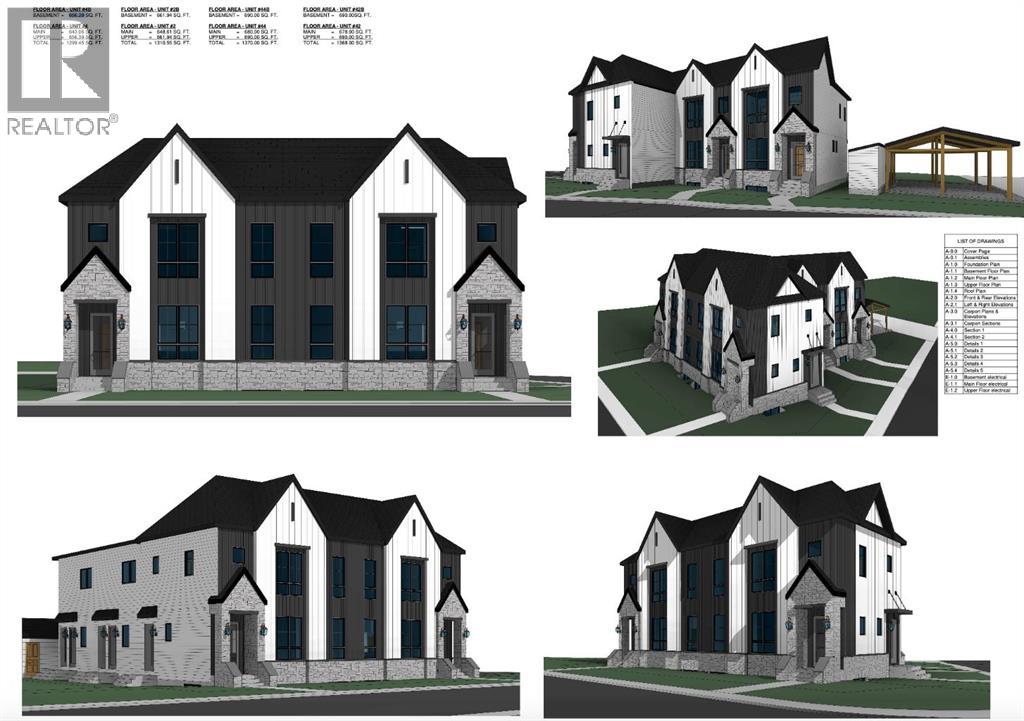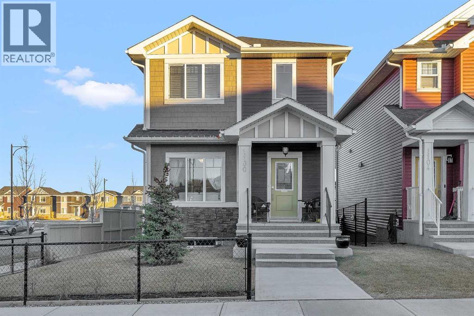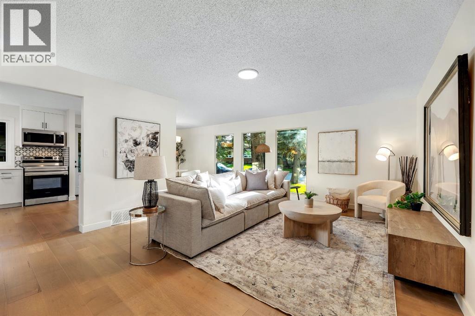3002 225 Street
Bellevue, Alberta
Room for everyone, plants included.This 1333 sq. ft. home sits on a sunny corner lot in Bellevue and has space for just about everything: 5 bedrooms, 3 bathrooms including an ensuite, and more storage than you’ll know what to do with. The kitchen has generous cabinet space and a sit up bar for morning coffee or midnight snacks. The dining area leads straight into a bright 28' x 11' sun room, unheated, but absolutely perfect in the warmer months for lounging, entertaining, or turning into a full-blown plant paradise. Downstairs, the finished basement has a big family room, two more bedrooms, another full bath and enough space for guests, hobbies, a home office or just an escape tucked away downstairs. Outside, you’ve got a fenced backyard, double garage with backyard access, a garden shed with power for DIY'ers and tinkerers, and mountain views that remind you daily that life here is pretty sweet. Mainfloor bedrooms recently painted, photos are up to date. Don't miss out on this one! (id:52784)
17 Cattail Run
Rural Rocky View County, Alberta
Welcome to 17 Cattail Run, a thoughtfully designed home in the peaceful community of Harmony offering 3,029 sq ft above grade with a layout that blends natural light, calm interiors, and meaningful spaces throughout. The main floor features an expansive kitchen with a large quartz island, a warm dining area ideal for gatherings, a comfortable living room with oversized windows framing open skies and natural surroundings, and a front den that adds welcomed flexibility for work, hobbies, or quiet retreat. Upstairs, the spacious primary suite offers a relaxing, spa-like feel with a fully enclosed shower, alongside two additional bedrooms, a five-piece bathroom, and a well-planned laundry room. The third floor features a full bathroom and offers impressive versatility with a large family room and an open area that works beautifully as a TV room, home office, or a space that can be converted into an extra bedroom if desired, while the spacious unfinished basement provides more than 1,000 sq ft ready for future development. Outdoor living is a highlight with a unique private courtyard extending the main living space for morning coffee or year-round enjoyment, complemented by a serene backyard designed with mature plantings and restful seating areas. Every space has been curated by Vernaza Design to bring cohesion, warmth, and intention to the home. Located moments from Harmony Lake, extensive walking paths, mountain views, and the Mickelson National Golf Course with the LaunchPad experience, this property offers a quiet lifestyle connected to nature and community. To experience this exceptional home firsthand, please call to schedule your private viewing. (id:52784)
163 Belvedere Crescent
Calgary, Alberta
Welcome to your beautiful, brand-new Alliston build featuring 4 bedrooms, 3 full bathrooms, nearly 2,100 sq. ft. of expertly designed living space, and a side entrance to the basement, perfect for future development. This home is ideally located on a pie lot on a quiet crescent, where kids can safely play outside and you can enjoy peaceful mornings with a cup of coffee while watching the sunrise from the views out your East backyard windows. Step inside and be greeted by stylish vinyl plank flooring and airy 9-foot ceilings that flow through the open-concept main floor. The chef-inspired kitchen boasts floor-to-ceiling cabinetry, quartz countertops, a spacious island, and a sleek stainless steel appliance package with a gas stove. A dream for anyone who loves to cook and entertain. The adjoining dining area and living room are bright and welcoming, anchored by a striking electric fireplace that serves as the space's focal point. A main-floor bedroom and a complete bathroom offer flexibility for guests, a home office, or convenient main-floor living. The mudroom off the 19x20 garage (with an additional 4' for stair access) ensures there's ample room for parking two vehicles. Upstairs, the primary suite is your private retreat, featuring a walk-in closet with natural light and a spa-inspired ensuite with a large shower and soaker tub. Two additional spacious bedrooms, another full bathroom, a convenient laundry room, and a front-facing bonus room complete this well-planned upper level. The unfinished basement, with its separate side entrance, offers loads of potential. It's already equipped with bathroom rough-in and wet bar rough-in with water lines, giving you a head start on future development possibilities. Located in the vibrant community of Belvedere in Calgary's southeast, this home offers the perfect blend of urban convenience and relaxed suburban living. With nearby parks, schools, shopping, and easy access to major routes, Belvedere is a welcoming, family-fr iendly neighbourhood where you can truly put down roots. Photos are representative and are of the same model home with similar colour pallet/finishings. RMS has been applied to builder blueprints. Taxes to be assessed. (id:52784)
507 26 Avenue Ne
Calgary, Alberta
Spectacular custom built home situated on a WIDE 30+ foot lot in the heart of Winston Heights with over 3750 SF of living space. This stunning new build combines thoughtful design, high-end finishes, and a sun-filled SOUTH-facing backyard. The open-concept main floor showcases engineered hardwood, a chef-inspired kitchen with curved island and hood fan, striking quartz countertops, designer tile backsplash, commercial gas range plus an additional wall oven with built-in microwave, 65” of refrigeration, a walk-in pantry, and custom locally made cabinetry with under cabinet and toe-kick lighting. The full-width family room is anchored by an inviting gas fireplace, and large windows frame views of the backyard. Upstairs you’ll find three bedrooms—each with a walk-in closet—plus a bright bonus room (can be converted to an additional bedroom), convenient laundry with sink, and hardwood throughout. The primary suite is designed for relaxation, featuring a spa-inspired ensuite with heated floors, freestanding tub, oversized shower with bench, large format tiles, and dual vanities. The fully finished basement offers a spacious rec room with wet bar, guest bedroom with walk-in closet, dedicated gym, guest bath, and is roughed-in for hydronic floor heating. Many upgrades including SOLID CORE doors, ceiling speakers, 2 furnaces, flat painted ceilings, and much more! The oversized ATTACHED double garage impresses with 14’1” ceilings, insulation (ceiling is spray foamed), drywall, gas heater, and aggregate concrete driveway. Enjoy Calgary’s sunny days in the landscaped backyard featuring lush grass, and a full-width Dura Deck with glass railings. Move-in ready and backed by new home warranty, this home blends luxury, functionality, and peace of mind — walk to The Winston Golf Club, Lina’s Italian Market, Co-op, local school, and so much more. Floor plans and a 3D tour are readily available, providing a glimpse into this stylish home! (id:52784)
2111, 681 Savanna Boulevard Ne
Calgary, Alberta
Welcome to this bright and well-maintained 2-bedroom, 2-bathroom main-floor apartment, offering the perfect blend of comfort and convenience. Enjoy easy access with no stairs and a functional layout ideal for families, downsizers, or investors. Located just steps from a vibrant commercial strip plaza, you’ll have shops, restaurants, and everyday essentials right at your doorstep. Public transit is within walking distance, making commuting simple, while nearby parks and schools add to the appeal for families and outdoor lovers alike. A fantastic opportunity to own a centrally located home that combines accessibility, lifestyle, and value (id:52784)
4008 5 Avenue Sw
Calgary, Alberta
Welcome to this exceptional, fully renovated bungalow in the highly sought-after community of Wildwood—an outstanding opportunity for buyers looking for a truly move-in-ready home with timeless style and modern comfort. This property showcases a refined blend of contemporary finishes and classic architectural details, creating warmth and character rarely found in newer construction. Mature willow trees and professionally designed landscaping frame the approach, while new springline windows and premium Hardie board siding enhance the home’s striking exterior as you step through the charming brick archway onto the inviting front porch.Inside, the home has been thoughtfully reimagined with both front and rear additions, resulting in an expansive and functional layout. Vaulted ceilings, upgraded lighting, and beautiful white oak flooring highlight the bright, open-concept main level. Elegant arched windows flood the living space with natural light, drawing attention to the cozy gas fireplace that anchors the room. The kitchen is a true centrepiece, featuring a substantial quartz island, farmhouse sink, designer pendant lighting, custom hood fan, and a full KitchenAid stainless steel appliance package. Crisp white cabinetry and backsplash selections create a clean, sophisticated aesthetic ideal for both everyday living and entertaining. The adjoining dining area opens seamlessly to the rear deck through sliding glass doors, offering effortless indoor-outdoor flow. A sliding barn door reveals a beautifully designed mudroom complete with herringbone tile flooring, custom built-ins, a feature shiplap wall with bench and hooks, and floor-to-ceiling cabinetry surrounding the rough-in for a washer & dryer.Down the hall, the spacious primary suite offers a peaceful retreat with vaulted ceilings, a feature accent wall, and a custom walk-in closet with extensive built-ins. The spa-inspired ensuite includes dual sinks, a freestanding soaker tub, a rainfall shower with bench, hea ted floors, and floating vanities—luxurious details that elevate everyday living. The second primary bedroom also features its own walk-in closet and private ensuite, making it ideal for guests or multigenerational living, while the stylish powder room completes the main level.Fully developed basement offers a comfortable lounge atmosphere with plush carpeting, a recreation area with wet bar, two additional bedrooms with walk-in closets, a fourth bathroom, and an additional well-appointed laundry space. Extensive upgrades include new subfloors, trusses, furnace, air conditioning, plumbing, electrical, and more—providing peace of mind for years to come. A double detached garage is located off the rear alley, and utilities have been relocated underground for added functionality and curb appeal.Situated near parks, schools, and the many amenities along Bow Trail—with downtown Calgary just minutes away—this beautifully renovated bungalow offers the perfect balance of location, lifestyle, and luxury. (id:52784)
201, 10 Discovery Ridge Close Sw
Calgary, Alberta
LOW FEES! We are offering a spacious freshly remodeled one bedroom one bath condo in the Wedgewood's of Discovery Ridge. This bright well maintained unit has a modern kitchen with stainless steel appliances, induction range, LVP (Luxury Vinyl Plank) floors throughout, walk in closet, in suite laundry/storage room and a spacious 4 piece bathroom with shower and soaker tub. The private balcony has gas for outdoor grilling. Monthly condo fees include everything INCLUDING electricity, gas and heat. This well managed concrete, fully sprinklered building is neighboring Griffith Park, has heated underground parking, social room and fitness room with newly updated equipment. Steps away from community association outdoor hockey rink with tennis courts and plenty of walking paths. With the completion of the new ring road you have great access to plenty of shopping, schools and restaurants. (id:52784)
3111 Breen Crescent Nw
Calgary, Alberta
A family-friendly home in one of Calgary’s most sought-after communities. Tucked away on a quiet crescent in Brentwood, this beautifully renovated 2-storey offers the space, comfort, and extensive upgrades today’s families are looking for, all just minutes from excellent schools, parks, playgrounds, and everyday amenities. The main floor is warm and welcoming with hardwood flooring, a cozy gas fireplace with custom built-ins, and an open-concept kitchen and dining area designed for busy mornings and relaxed family dinners. A convenient half bath completes the main level. Upstairs has been thoughtfully redesigned with family living in mind. Originally a 4-bedroom, 1-bath layout, it has been converted to a functional 3-bedroom, 2-bath configuration. The spacious primary retreat features a walk-in closet and private ensuite, while two additional bedrooms, a refreshed main bath, and upper-floor laundry add everyday convenience. The fully rebuilt basement provides even more living space, offering a bright and comfortable rec room, office nook, additional bedroom, and a modern 3-piece bathroom - ideal for teens, guests, or working from home. Outside is where this home truly stands out. A rare and highly sought after feature, two garages. Between the heated attached garage, massive double detached garage, and brand-new shed, there’s exceptional storage for vehicles, hobbies, and toys. The huge backyard and covered patio are perfect for kids, pets, and summer entertaining, with plenty of room to add an outdoor kitchen or lounge area. With major upgrades already completed - including electrical, doors, windows, blinds, and more, this is a move-in-ready home on a large lot in one of Calgary’s most beloved family neighbourhoods. Welcome to the kind of home families love to grow into. (id:52784)
302, 15320 Bannister Road Se
Calgary, Alberta
Why pay rent when you can own this affordable 3rd-floor 970 sq. ft. apartment with west-facing urban views! Tastefully upgraded with luxury vinyl plank flooring throughout, 9-foot ceilings, a refreshed kitchen, professionally painted, and estate-quality baseboards. This TWO-bedroom home has a warm gas fireplace to keep you cozy warm in the winter and an A/C unit to cool you off in the summer. Enjoy the sundrenched rooms, sweeping urban views, in-suite laundry, separate underground storage and underground heated parking. This terrific building has updated hallways and features two guest suites, and more. Full lake privileges include swimming, skating, tennis and pickleball, fishing, and hanging out on the beach. Walk to Fish Creek Park, shopping, schools and great access to the LRT. Condo fees include heat, water, sewer, and electricity. (id:52784)
561 Carefree Resort
Rural Red Deer County, Alberta
Welcome to Carefree Resort! Unit 561 is ideally located mere steps to the clubhouse, outdoor pool and playground. The versatile front room can be transformed into a cozy TV room or second bedroom, offering a great opportunity when hosting guests. The large, partially covered deck is ideal for entertaining and relaxing. Carefree Resort is a private, gated seasonal resort with heated outdoor pool, pickleball courts, playgrounds, private marina, beaches and so much more! (id:52784)
1207, 175 Silverado Boulevard Sw
Calgary, Alberta
Rare opportunity backing onto 34 acres of protected green space adjoining Spruce Meadows. Located in the heart of Silverado, this well-maintained, move-in-ready home offers an exceptional blend of privacy, lifestyle, and long-term value in one of SW Calgary’s most sought-after family communities. Surrounded by parks, playgrounds, walking paths, and an active community hub with a seasonal outdoor skating rink, the location is ideal for families, professionals, and downsizers alike. Highly regarded Catholic K–9 and French Immersion schools are nearby, with shopping, dining, and daily amenities just minutes away. Quick access to Stoney Trail, transit connections, and routes toward Bragg Creek, Kananaskis, and the Rocky Mountains adds everyday convenience and weekend adventure.This 748 sq ft, east-facing home features a smart, functional layout with 2 bedrooms and 2 full bathrooms, including a private ensuite. The L-shaped kitchen maximizes workspace and storage, flowing into a bright living area filled with natural light. Brand new flooring and modern finishes enhance the home’s clean, contemporary feel.Located on the second level of a low-rise Homes by Avi building, the unit offers stair and elevator access, a spacious balcony, and added privacy between units. Condo fees include heat and water, providing predictable monthly expenses. The home also includes two parking stalls (one underground, one outdoor) plus an ample storage unit. Pet-friendly building with flexible possession available. (id:52784)
132 Citadel Meadow Bay Nw
Calgary, Alberta
Nestled on a quiet cul-de-sac in the highly sought-after community of Citadel, this exceptional family home offers 5 bedrooms , 3.5 bathrooms and a true gardener’s haven. Designed with an open floor plan, it’s perfect for hosting gatherings and making lasting memories.The main level showcases a welcoming living room and dining room, along with a bright, high-ceiling open family room featuring a cozy corner fireplace and uninterrupted backyard views framed by a sleek glass railing. The well-equipped kitchen boasts a large island with a breakfast bar, abundant counter space, numerous drawers, and a walk-in pantry. A newly installed gas line is ready behind the stove. A versatile office, powder room, and laundry area complete this floor.Upstairs, you’ll find two spacious bedrooms plus a sun-filled primary suite. The luxurious ensuite offers soaker tub surrounded by windows, and beautiful garden views.The basement expands your living space with a generous rec room, two additional and a newly finished 3-piece bathroom.Step outside into the west-facing backyard—an absolute dream for gardening enthusiasts—featuring greenhouse to extend your growing season. The fully fenced yard offers plenty of room for children to play.Ideally located within walking distance to schools, parks, and transit, with quick access to Stoney Trail, Crowchild Trail, and nearby shopping centers. Numerous recent upgrades add to the charm and functionality of this well-loved home—making it a perfect choice for your next chapter. (id:52784)
100, 804 18 Avenue Sw
Calgary, Alberta
Welcome to Anderson Estates, an iconic provincially designated heritage residence offering timeless architecture and refined inner-city living. Distinguished by its classic “H”-shaped design, the building seamlessly blends historic grandeur with thoughtful modern upgrades. Originally owned by the Anderson family until 1976 and later acquired by Victor Mah, the property was meticulously converted into condominiums between 1999 and 2000. During this transformation, major infrastructure improvements were completed, including updated plumbing and electrical systems, a new roof and windows, and carefully redesigned interiors for contemporary comfort.Exceptional care was taken to preserve the building’s original craftsmanship. Rich red oak millwork, stately doors, detailed mouldings, built-in china cabinets, and original hardwood floors remain beautifully intact. With the exception of the basement residences, each home retains its original footprint. The condominium board is actively pursuing municipal heritage designation, reinforcing a long-term commitment to preservation and access to conservation funding. Concierge services are available from Mon-Fri from 9:30-5:30 pm. This elegant one-bedroom studio residence is defined by soaring 10-foot ceilings, expansive six-foot windows, and exquisite architectural detailing throughout. Original hardwood floors anchor the space, while curated features such as a built-in antique hutch and bookcase, dark-stained 12-inch oak baseboards, and classic picture ledges lend warmth, character, and timeless refinement.The kitchen is both polished and practical, appointed with granite countertops, tiled backsplash, full-height maple cabinetry, and a complete appliance package, including a brand-new dishwasher and discreet in-suite all-in-one laundry. A dedicated paid laundry room is also available for larger loads. Sunlight fills the living and dining areas, which overlook the tranquil inner courtyard, offering rare privacy within t he distinctive “H” configuration.The bathroom preserves its vintage elegance with half-tiled walls and floors, an original claw-foot soaking tub, and updated faucet hardware and drain components. Constructed of concrete for exceptional quiet and durability, Anderson Estates offers weekday concierge service and a beautifully designed shared courtyard featuring seating areas, BBQ, fire table, and outdoor movie nights.Located just steps from 17th Avenue, residents enjoy immediate access to premier fitness studios, cafés, dining, and retail. Known for its welcoming, community-oriented atmosphere, Anderson Estates offers a rare opportunity to live within Calgary’s architectural history while enjoying the sophistication and ease of luxury inner-city living. (id:52784)
91 Waterford Mews
Chestermere, Alberta
Welcome to Waterton by Douglas Homes – Modern Duplex in Waterford, ChestermereDiscover modern elegance in Chestermere's Waterford community. This new-construction duplex by Douglas Homes combines sophisticated design with exceptional craftsmanship—ready for possession in approximately two months.Note: Interior photos are from a previous home with similar layout. Colours and finishings may vary.Main Floor FeaturesAn inviting open-concept layout with 9-foot ceilings and engineered hardwood flooring throughout. The kitchen features quartz countertops and quality finishes, while an electric fireplace creates a welcoming atmosphere.Upper LevelThree bedrooms including a primary suite with double vanity ensuite and walk-in closet. A spacious bonus room offers flexibility for your lifestyle, and convenient upper-floor laundry adds everyday ease.Anticipated Possession: February 2025This home is nearing completion and is expected to be ready for possession in approximately two months.?? FIRST-TIME HOME BUYERS: Potential GST Rebate SavingsQualified first-time buyers may be eligible for the GST Rebate program, which could provide significant savings.General Eligibility Criteria:18+ years of ageCanadian citizen or permanent residentHaven't owned or lived in a home owned by you or your spouse/common-law partner in the past 4 yearsHomes placed under contract after May 27, 2025 may be eligibleThis is general information only. Buyers should verify current eligibility requirements and obtain independent advice. All terms and conditions are subject to Government of Canada/CRA rules and guidelines. Rebate amounts may vary based on individual circumstances.Call today! (id:52784)
211, 4150 Seton Drive Se
Calgary, Alberta
***OPEN HOUSE Saturday Feb.14 from 2pm-4pm***Welcome to Seton Park Place II, one of Calgary’s most sought-after developments built by CedarGlen Living, the two-time “Builder of Choice” award winner. This beautifully designed 835 sq. ft. condo offers 2 bedrooms, 2 bathrooms, 9' ceilings, and an open-concept layout filled with loads of natural light. Overlooking the park. The modern kitchen features a stylish two-tone color scheme, quartz countertops, and stainless-steel appliances, flowing seamlessly into the living area and built-in dining space—perfect for entertaining. Enjoy impressive views of the regional park from the large second-floor balcony. The spacious primary bedroom includes a walk-in closet and 4-piece ensuite, while the second bedroom, additional 4-piece bath, and in-suite laundry add convenience. Step outside to discover unmatched amenities just moments away, including the world’s largest YMCA, the South Health Campus, parks, pathways, and the vibrant Seton Urban District. This home offers the ideal blend of comfort, style, and walkable living in one of Calgary’s fastest-growing communities. (id:52784)
407, 510 58 Avenue Sw
Calgary, Alberta
Welcome to this beautifully maintained top-floor unit in a solid concrete building, offering the perfect blend of style, comfort, and unbeatable convenience, for under $200K. Step inside to discover a bright and functional open-concept floor plan enhanced by dark plank laminate flooring, tile in the entranceway and bathroom, and carpet in the bedroom for added comfort. Modern 4-inch baseboards and casings add a refined finishing touch throughout the home. The stunning kitchen is sure to impress — featuring quartz countertops, stainless steel appliances, a tumble stone backsplash, and an abundance of cabinet space, making it both stylish and highly functional for everyday living or entertaining. Enjoy the convenience of in-suite laundry, plus a sunny south-facing balcony — the perfect spot to relax with your morning coffee or unwind at the end of the day. This well-situated home is just steps from Chinook Centre, and only minutes away from LRT, bus routes, and some of Calgary’s best restaurants. With quick access to major roadways, you can reach downtown, the airport, and the city limits on your way to the mountains in only 15 - 20 minutes. Additional features include assigned parking with plug-in and the added peace and quiet that comes with being a top-floor end unit in a concrete building. Whether you’re a first-time buyer, investor, or downsizer, this home offers incredible value in a great location. Don’t miss your opportunity - book your private showing today. (id:52784)
127 Covehaven Court Ne
Calgary, Alberta
Welcome to 127 Covehaven Court NE, a beautifully maintained 3-bedroom, 2-bathroom home tucked away on a quiet street in the heart of family first Coventry Hills. Step inside to discover brand-new vinyl flooring (2024) that flows throughout the main living spaces, offering a contemporary look with maximum durability. The exterior features Class 4 hail-resistant shingles (installed June 2023). This premium upgrade provides ultimate protection and the potential for significant insurance savings—a must-have for peace of mind in Calgary.Hobbyists will fall in love with the large, fully insulated, heated garage, perfect for a dedicated interior workshop with 220 wiring already in place. After a day of projects, retreat to your beautifully kept private backyard oasis, the perfect setting for summer evenings, or wintering in the hot tubUnbeatable Location Life is easy when everything you need is within reach:Recreation: Minutes from Vivo Rec Center, Nose Creek Parkway, the public library, and Landmark Cinemas.Shopping: Daily errands are simplified with Country Hills Town Centre (Sobeys, Home Depot, and more) just a short drive or walk away.Commuting: Enjoy quick, hassle-free access to both Stoney Trail, the airport, and Deerfoot.Families: Multiple schools and parks are within walking distance, making this the ideal place to plant roots.Combining modern updates, a functional workshop, and a prime location, this home is ready for its next chapter. Don't miss out! (id:52784)
77, 2319 56 Street Ne
Calgary, Alberta
Welcome to this beautifully fully renovated 3-bedroom, 1.5-bathroom townhome with finished basement in Pineridge, perfect for families and first-time buyers! Thoughtfully updated throughout, this move-in-ready home offers modern finishes, functional space, and low-maintenance living.Step inside to discover new wooden flooring and plush new carpet, creating a fresh and inviting feel. The bathrooms have been completely updated with stylish finishes, and the kitchen features quartz countertop, white cabinetry and a brand-new cooking range ready for home-cooked meals. A new washer and dryer add everyday convenience.Major upgrades include all windows replaced in 2025 with a full 10-year warranty, giving you peace of mind for years to come.Enjoy the private backyard designed for easy living with artificial grass requiring no maintenance—perfect for kids, pets, or relaxing outdoors. The paved parking pad with back lane access adds extra convenience and functionality.This turnkey home combines comfort, upgrades, and practicality—an excellent opportunity to step into homeownership with confidence! Check out the 3D tour to experience the home from the comfort of your own space! (id:52784)
6, 620 1 Avenue Nw
Airdrie, Alberta
Are you an Investor or a group of investors? Here’s a proven opportunity, with an active Two-year lease, Triple Net with a long-term tenant in place. The rate of return for this investment is 7.2 percent $23,463.96/$325,000 The Land Use is M3 Downtown Core Mixed Use District, which allows for many opportunities. Ownership of a unit is an investment into tomorrow. This is a professionally well-managed condo complex. The possession can be immediate should you be willing to assume the tenancy of the Two-year lease that is Triple Net. Don’t miss this one, call your Realtor today, as all showings are by appointment (id:52784)
55 Sheep River Cove
Okotoks, Alberta
For more information, please click the "More Information" button. Desirable Sheep River Cove location, this beautiful 4-bed, 4-bath family home offers the perfect mix of comfort and tranquility. Surrounded by a quiet neighborhood, lush parks and the Sheep River, this home is ideal for homeowners seeking a small-town feel with all the amenities of the city. Spacious and modern, this 2-storey, air conditioned home has 3,000+ sq ft living space, perfect for families and entertaining. Steps away from the park, nature trails, recreational amenities, schools and shopping. The main floor offers open concept, large kitchen and living room, walk-through pantry and easy access to the back yard and large deck with natural gas hook up for your BBQ. The irrigated and landscape yard features a fully fenced in area and large storage shed. The upper floor has 3 bedrooms, bonus room, large windows and laundry room with cabinetry and sink. The basement features 9' ceilings a full finished entertaining/rec room, additional bedroom and luxurious bathroom. The finished, double attached garage includes radiant heat, cabinetry and built in sink. Here is your chance to own an amazing home in the heart of Sheep River! (id:52784)
113, 23 Millrise Drive Sw
Calgary, Alberta
Welcome to The Canyons at Millrise, a well-managed and conveniently located condo complex in Southwest Calgary. This beautifully updated 2-bedroom, 2-bathroom ground-floor unit offers a functional and spacious layout, perfect for first-time buyers, downsizers, or investors alike. Step inside to discover freshly painted interiors and brand-new flooring throughout, creating a bright, modern feel that’s completely move-in ready. The open-concept living and dining area is thoughtfully designed, offering plenty of space for both relaxing and entertaining, with large windows that allow for excellent natural light.The kitchen flows seamlessly into the main living space, offering ample cabinetry, counter space, and a dedicated pantry for added storage, ideal for everyday living. Just off the living area, enjoy your private ground-level balcony, offering easy outdoor access; perfect for morning coffee, pet owners, or anyone who values the convenience of main-floor living. The primary bedroom features generous closet space and a private ensuite, while the second bedroom is well-sized and located on the opposite side of the unit, offering excellent separation for guests, roommates, or a home office. A second full bathroom and in-suite laundry complete the interior, adding to the unit’s overall functionality and comfort. Located just steps from shopping, restaurants, transit, parks, and pathways, with quick access to Macleod Trail and Stoney Trail, this condo delivers both comfort and convenience in one of Southwest Calgary’s most established communities. Whether you’re looking for low-maintenance living or a smart investment opportunity, this updated Millrise condo is one you won’t want to miss. (id:52784)
4 Rossburn Crescent Sw
Calgary, Alberta
Exceptional Brand-New 4-Plex with 8 Self-Contained Units in Rosscarrock!Welcome to an extraordinary investment opportunity in one of Calgary’s most desirable inner-city communities — Rosscarrock. Perfectly positioned on a prime corner lot overlooking pristine green space, this brand-new 4-plex offers modern design, impeccable craftsmanship, and exceptional income potential with a total of 8 fully self-contained suites (4 main units plus 4 legal basement suites, subject to final City of Calgary approval).Each of the four main units is a beautifully designed two-storey home featuring 3 spacious bedrooms upstairs, open-concept main living areas, and a private detached garage with storage. The basement suites each feature 1 bedroom, a full kitchen, laundry, and separate private entrance, making them ideal for rental income or multi-generational living.From the ground up, this property showcases the finest in modern building materials and finishing details. You’ll find luxurious quartz countertops, rich hardwood flooring, designer ceramic tile, high ceilings, and elegant lighting throughout. The gourmet main kitchens boast gas cooktops with built-in ovens and microwaves, while the suites feature electric ranges with over-the-range microwaves, all complemented by stainless steel appliances and thoughtful layouts.Every unit has its own mechanical room and laundry, ensuring true independence and ease of maintenance — that’s 8 separate furnaces, 8 hot water systems, and 8 laundries.Adding to its innovation, this 4-plex features Tri-Filler by Biosenta, a revolutionary new anti-germ building product, enhancing long-term hygiene and durability. The property also qualifies for the CMHC multi-unit financing program, offering investors an attractive, low-risk entry into Calgary’s thriving rental market.Whether you’re an investor seeking turnkey revenue, or a developer adding a showpiece to your portfolio, this premium multi-family complex in Rosscarrock represents unmatched quality, location, and long-term value.Some Highlights:4 brand-new two-storey main units + 4 legal suites (8 total units)Each with private entrance, 4 garage units, storage & laundryQuartz counters, hardwood, tile, high ceilings, gas cooktopsAnti-germ Tri-Filler by Biosenta!CMHC loan program eligible!Corner lot with park frontage in RosscarrockYour next-level investment opportunity is here — a turnkey 8-unit 4-plex built for modern living, strong returns, and lasting value. (id:52784)
1100 Bayview Gardens Sw
Airdrie, Alberta
Have you been waiting for the right home in SW Airdrie? This is the one.1100 Bayview Gardens SW sits on a sunny corner lot with extra windows (per architectural controls), next to a massive park in the highly desirable Bayview community, offering the perfect blend of lifestyle, convenience, and comfort with parks, pathways, and everyday amenities nearby.Step inside and enjoy the bright, open feel with 9’ ceilings and a stunning 18’ open-to-above feature that makes the home feel airy and welcoming. The kitchen is a showstopper with white Shaker cabinets, brass hardware, quartz countertops throughout, a sparkle-white quartz island upgrade, plus a $3,000 LG fridge upgrade and a modern chimney-style hood fan. The layout flows beautifully, making it easy to host friends, work from home, or simply relax at the end of the day.Upstairs features a spacious primary retreat with a walk-in closet and an ensuite soaker tub, plus two additional bedrooms and a full bathroom, perfect for family and guests. Stay comfortable year-round with central air conditioning. An unfinished basement provides a clean slate for a future rec room, gym, or additional bedrooms with roughed-in plumbing already in place.Outside, enjoy summer evenings on the large, two-tier pressure-treated deck, with a gas line for BBQ plus a gas line to the garage for future heating options. The yard is fully finished with fresh sod, garden beds, cotoneaster shrub bed, and the property is fenced on both sides. You’ll also love the bonus gravelled 3rd parking spot beside the garage, perfect for guests or a work vehicle. Additional upgrades include: a double detached garage with 9’ ceilings, extra-wide Victorian-style casing and baseboards, and an extra-wide front concrete step and sidewalk.Located minutes from shopping, dining, schools, commuter routes, and everyday amenities, this is one of the best-value homes in SW Airdrie with this level of upgrades, lot size, and garage setup. Book your private showing wi th your favourite REALTOR® today! (id:52784)
212 Midlawn Close Se
Calgary, Alberta
Stunning! You will absolutely love this modern spectacle in marvellous Midnapore, offering over 1500 sq ft of beautifully finished living space. This fully renovated 3-bedroom, 3-level split has been masterfully crafted into a true showpiece that will impress even the most discerning buyer. The intelligent layout is anchored by the chef inspired kitchen featuring expansive quartz countertops, stainless steel appliances, ample cabinetry with exceptional storage, designer lighting, a breakfast bar, a patio door for easy BBQ access, and smart, stylish storage solutions throughout. The main floor also boasts a spacious living room with large front windows with amazing light filtration, luxurious rich hardwood floors, a formal dining area, and an elegantly updated 4 piece bathroom with generous storage. Upstairs, you'll find a sun filled primary bedroom with a functional 2 piece ensuite and wardrobe closet, plus two additional generously sized bedrooms with excellent lighting and all new windows. The fully developed lower level offers a cozy yet open recreation area, games room, den, modern finishes, and ample storage including a high efficiency furnace (2 years old) and laundry area with washer and dryer. The private, sunny backyard features mature landscaping, plenty of green space perfect for summer entertaining, and convenient RV gate access with potential for a future double garage. Situated on an oversized lot, this home is ideally located near schools, Fish Creek Park, major car and bike routes, community centres, shopping, and best of all just steps from Lake Midnapore. Nestled on one of the most desirable streets in Midnapore near the Fish Creek LRT, this is a must-see property. Book your private showing today! (id:52784)

