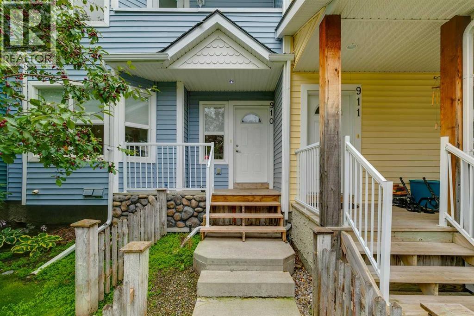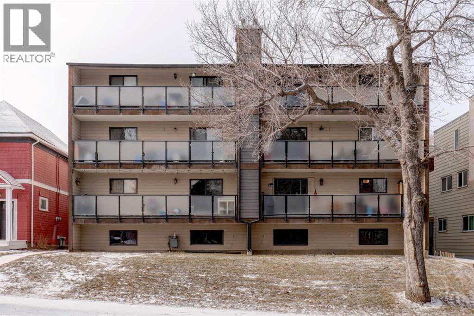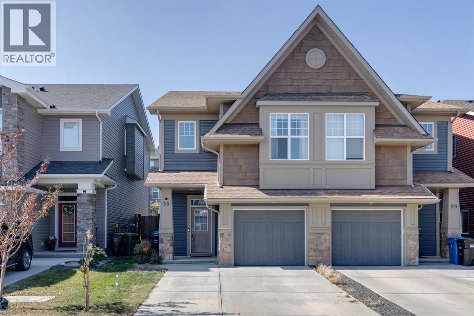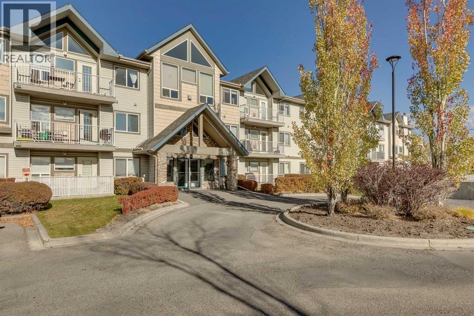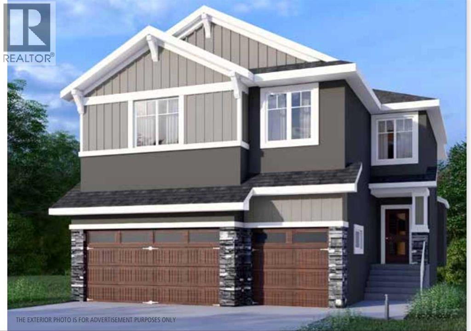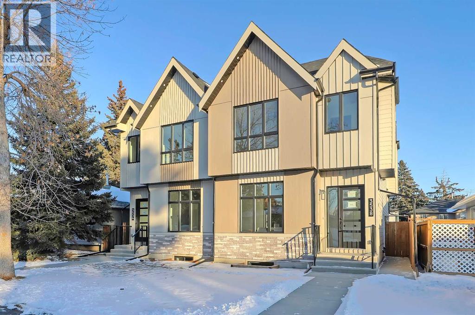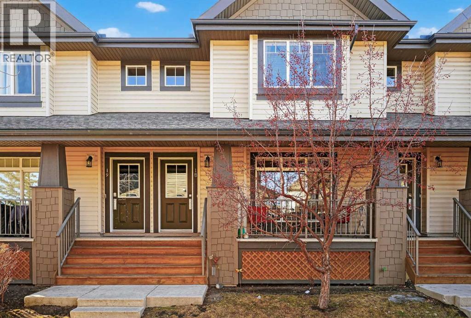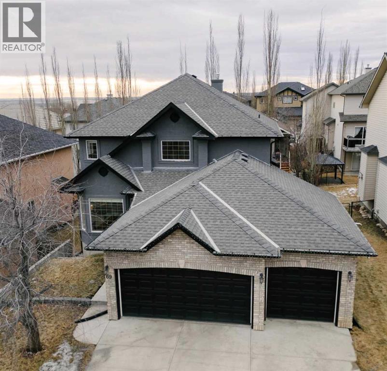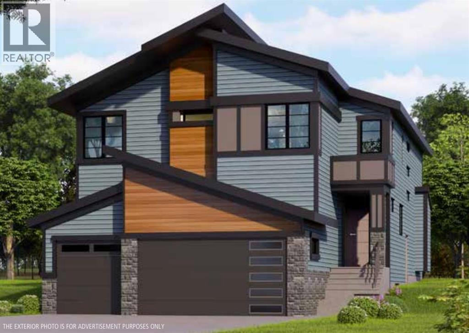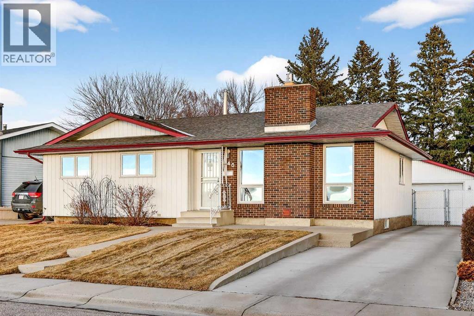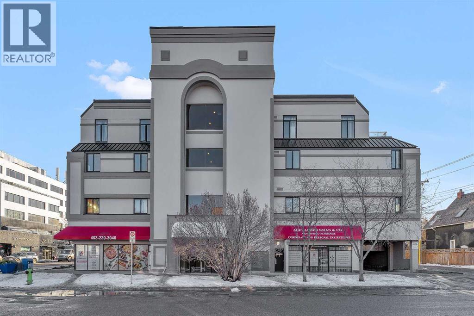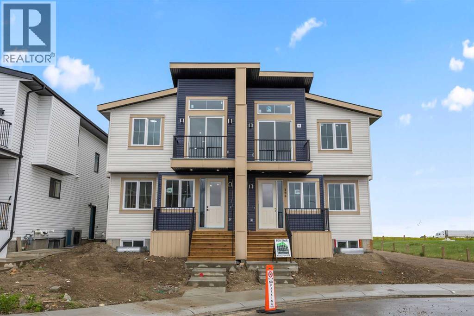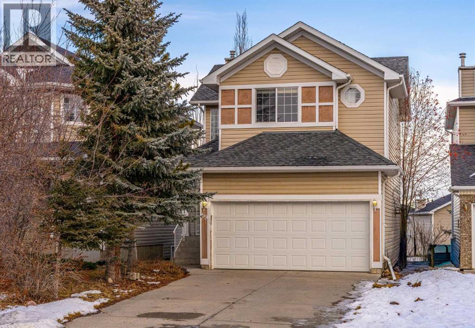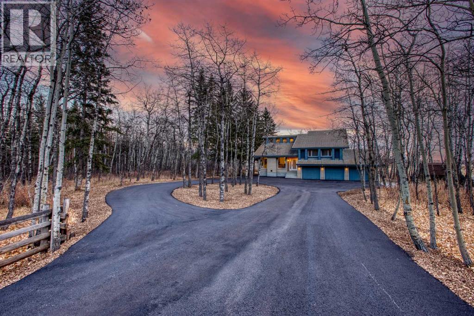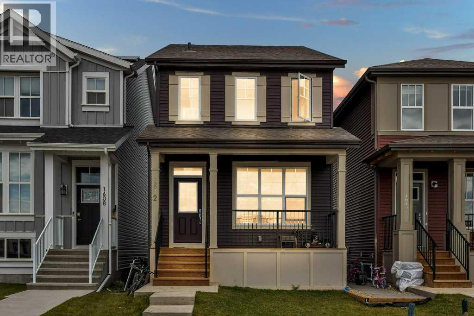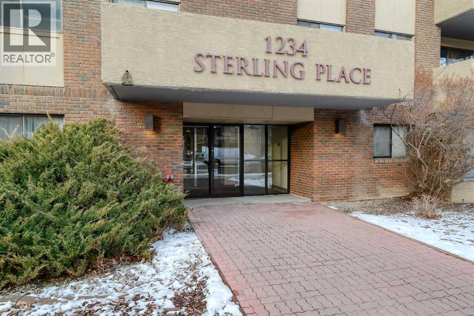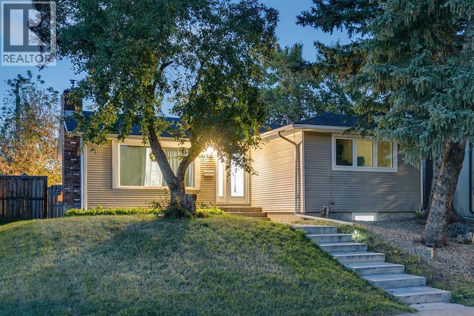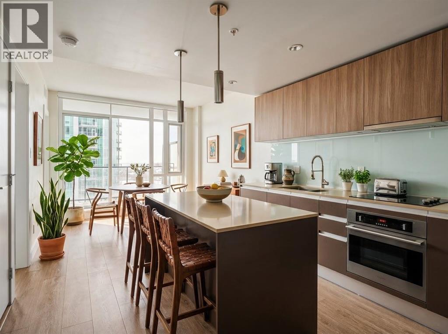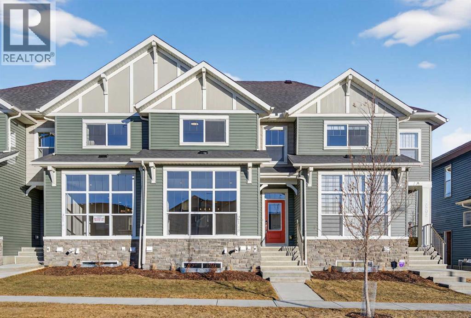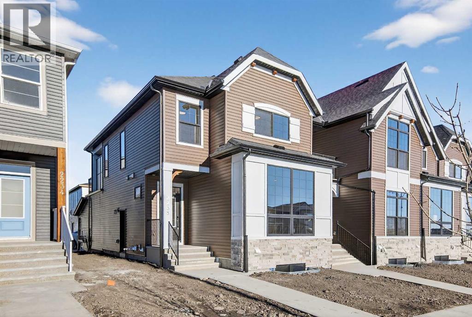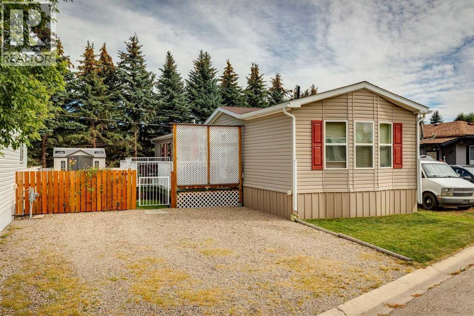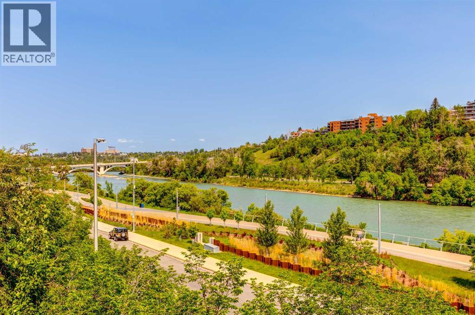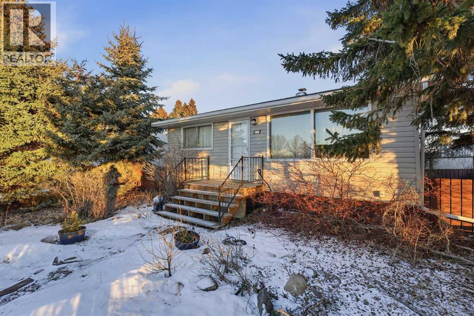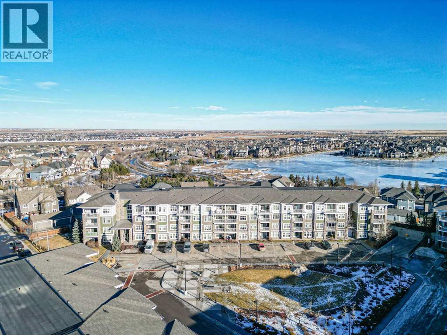910 Prairie Sound Circle Nw
High River, Alberta
Don’t miss this updated townhome offering excellent value in Prairie Sound. Featuring 3 bedrooms, 2.5 bathrooms, and a single attached garage, this home is move-in ready with vinyl plank flooring, fresh paint, and a bright white kitchen. The open-concept main level is ideal for everyday living, while upstairs you’ll find 3 bedrooms and 2 full bathrooms, including a primary suite with a walk-in closet and private ensuite. Laundry is conveniently located on the upper level. The basement provides storage and direct access to the attached garage, and with reasonable monthly fees and a great location, this is one of the best values in southern Alberta. (id:52784)
101, 1821 17a Street Sw
Calgary, Alberta
Discover this spacious, beautifully updated inner-city condo in the heart of Bankview. An ideal opportunity for first-time buyers, investors, or anyone who values convenient urban living. The fully renovated kitchen is a standout, featuring stainless steel appliances and modern finishes that flow seamlessly into the open-concept living area.The living space is warm and inviting, perfect for entertaining or unwinding, and opens onto an east-facing balcony that overlooks the park. Enjoy peaceful views, mature trees, and abundant morning light, while the unit remains comfortably cool throughout the day.The generous primary bedroom includes an updated 2-piece ensuite, while the second bedroom offers excellent space and a large closet, making it ideal for guests, a home office, or roommates. A recently updated 4-piece bathroom includes an in-suite washer and dryer for added everyday convenience.Additional storage is available both within the unit and in a shared lower-level storage area, along with bike storage. A major upcoming value-add includes all building windows being replaced this year, providing improved energy efficiency and long term peace of mind.The unit also includes a covered parking stall with a plug-in, perfect for Calgary winters. It also has the added benefit of no stairs from the parkade to the unit, ensuring easy, step-free access. Located directly across from a park in a pet-friendly building, this home offers privacy while remaining just steps from the shops, restaurants, and vibrant energy of 17th Avenue.A fantastic place to call home or a smart investment in a prime inner-city location. (id:52784)
55 Sage Bluff Heights Nw
Calgary, Alberta
Welcome to 55 Sage Bluff Heights NW, a thoughtfully designed semi-detached home quietly nestled on a desirable street in the heart of Sage Hill. Enter directly from the front-attached garage into a bright, open-concept main floor that’s perfectly suited for both daily living and entertaining. A defined dining area leads seamlessly into the spacious kitchen, featuring a large central island, ample cabinetry and counter space, and a convenient pantry. The inviting living room is anchored by a cozy fireplace and opens onto a private backyard retreat, complete with an elevated deck and a lower brick patio with gazebo—an ideal setting for relaxing summer evenings.Just a few steps up, the primary bedroom is set apart for added privacy and showcases soaring ceilings, oversized windows, a generous walk-in closet, and a 4-piece ensuite. The upper level continues to impress with a central bonus room, convenient laundry with additional crawl space storage, two well-sized bedrooms, and another full 4-piece bathroom. The lower level offers excellent potential for future development, already equipped with a bathroom rough-in and a large egress window.Additional features include central air conditioning, completed exterior hail repairs, central vacuum with attachments, and a new patio and gazebo. Located in the family-friendly community of Sage Hill, this home delivers a perfect blend of comfort, functionality, and style. Book your showing today and see it for yourself. (id:52784)
305, 7 Harvest Gold Manor Ne
Calgary, Alberta
Welcome to Unit 305 at 7 Harvest Gold Manor NE—an exceptional top-floor home that stands out as one of the best in the building - only one direct neighbour! This bright and airy unit is defined by its soaring vaulted ceilings and a stunning wall of windows that fill the open-concept living space with natural light.Step inside to discover a spacious layout featuring a formal dining area and a comfortable living room complete with a cozy gas fireplace. The well-appointed kitchen is semi-open to the main living area, providing the perfect balance of connection and privacy. A dedicated den or home office offers an ideal workspace for those working remotely or needing a quiet retreat.The thoughtfully designed floor plan features two bedrooms located on opposite ends of the unit for maximum privacy. The primary suite includes a walk-through closet leading to a private 3-piece ensuite, while the generous second bedroom is conveniently adjacent to the main 4-piece bath.Additional highlights include in-suite laundry, a dedicated storage room, and a private balcony with a gas line for your BBQ—perfect for relaxing or entertaining. This unit also includes a heated underground parking stall with a full storage cage at the front for added convenience.Ideally situated across the street from the T&T Supermarket, close to transit, shopping, major routes, and the airport, this is a rare opportunity to own one of the most desirable top-floor units in the complex.Don’t miss your chance—book your showing today! (id:52784)
94 Waterford Crescent
Chestermere, Alberta
NEWLY BUILT!! BACKING ONTO GREEN SPACE!! WALKOUT BASEMENT!! TRIPLE ATTACHED GARAGE!! MAIN FLOOR BED & FULL BATH!! OVER 3800+ SQFT OF LIVING SPACE!! 7 BEDROOMS!! 5 BATHS!! Step into this stunning custom build offering luxury, space, and comfort across all levels. The main floor welcomes you with a bright living area featuring a beautiful fireplace, a spacious dining area with access to the BACKYARD DECK, and a chef-inspired kitchen with a HUGE ISLAND, premium built-ins, and a fully equipped spice kitchen. A full MAIN FLOOR BEDROOM & 3PC BATH makes this level perfect. Upstairs, you’ll find FOUR BEDROOMS & THREE FULL BATHS, including a serene PRIMARY BEDROOM with a walk-in closet and an elegant 5pc ensuite bath. Two additional bedrooms share a convenient Jack & Jill 3pc bath, while a fourth bedroom sits beside another 4pc bath. This level is completed with an upper-floor laundry room, a cozy BONUS ROOM, and an impressive open-to-below feature. The WALKOUT BASEMENT extends your living space with TWO MORE BEDROOMS, a 4pc bath, and a spacious family area — all leading directly to the backyard and GREEN SPACE VIEWS. A home crafted for comfort, luxury, and grace where every level brings more to embrace. (id:52784)
3538 43 Street Sw
Calgary, Alberta
**NOW MOVE-IN READY!** Welcome to a home that effortlessly blends modern charm with smart design. This beautifully finished SEMI-DETACHED INFILL in Glenbrook is full of natural light and stylish touches from top to bottom. With a functional layout, a 2-BED LOWER LEGAL SUITE (approved by the city), and thoughtful spaces throughout, there’s room for your everyday flow and your weekend gatherings. Step through the front door into a bright, airy foyer with a convenient powder room just off to the side. Right away, you’re greeted by a refreshing layout — the dining room sits at the front of the home, surrounded by windows that fill the space with natural light. From there, the space flows naturally into the central kitchen. Designed with clean lines, it features ceiling-height cabinetry, quartz counters, a large island with seating, and modern lighting that adds just the right amount of flair. At the back of the home, the living room offers a cozy place to unwind, anchored by a sleek fireplace with built-in shelving and closed storage. Oversized windows overlook the yard, bringing in soft afternoon light. Just off the living room is a rear mudroom that connects to both the kitchen and the backyard, complete with built-in closets and a bench — the ideal drop zone for coats, backpacks, and dog leashes. Outside, you’ll find a fenced yard, a concrete patio area perfect for summer BBQs, and a double detached garage with alley access. There’s room to relax, entertain, and let pets or kids play freely. Upstairs, the primary suite is a calming retreat with VAULTED CEILINGS, large windows, and a generous walk-in closet. The ensuite feels like a spa with dual sinks, a glass shower, and a freestanding tub. Two more bedrooms, a full bath, and a dedicated laundry room with upper cabinets and a sink complete the upper level. There’s also a handy tech nook at the top of the stairs — ideal for a study station or extra workspace. Downstairs, the 2-BED LOWER LEGAL SUITE (approved by the c ity) has its own PRIVATE ENTRANCE and a modern, open-concept layout. The full kitchen features QUARTZ COUNTERS and STAINLESS STEEL APPLIANCES, plus there’s a sleek 4-pc bath, dedicated laundry, and two good-sized bedrooms — including one with a WALK-IN CLOSET. Whether you use it for extended family, guests, or rental income, it’s a flexible and stylish space. Location-wise, you’re in the heart of Glenbrook — a walkable, tree-lined community filled with charm and convenience. You're just a few minutes from Westhills and Signal Hill shopping centres (hello, restaurants, groceries, and big-box stores), and even closer to local gems like Glamorgan Bakery, Richmond Road Co-op, and Optimist Park. Schools for all ages are nearby, as well as Mount Royal University, playgrounds, and off-leash areas. Quick access to Sarcee Trail and Glenmore makes commuting a breeze — whether you’re heading downtown, west to the mountains, or anywhere in between. (id:52784)
18, 133 Copperpond Heights Se
Calgary, Alberta
Welcome to this beautiful two-storey townhome located in the highly sought-after community of Copperfield. Offering nearly 1,800 sq. ft. of total living space, this well-designed home provides comfort, functionality, and room for the whole family. The main floor features a bright, open-concept layout with a spacious living room and a generously sized dining area—ideal for family gatherings and entertaining. The L-shaped kitchen is thoughtfully positioned to maximize space and efficiency, offering ample cabinetry and counter space. A convenient half bathroom completes the main level.Upstairs, you’ll find three well-sized bedrooms, each with large windows that allow for plenty of natural light. The primary bedroom includes a private 3-piece ensuite, while the additional bedrooms share a full bathroom—perfect for growing families. The fully developed basement boasts an open layout, making it an excellent space for a recreation room, playroom, home theatre, or home office. This level also includes a full bathroom and a dedicated laundry area, adding to the home’s versatility.This townhome offers a practical layout that fits a variety of lifestyles—whether you’re looking for more space for family living or flexible rooms for work and play.Conveniently located close to schools, shopping at 130 Ave, McKenzie Towne, and Mahogany, with quick access to 52 Street and Stoney Trail. Daily amenities such as Tim Hortons, pharmacy, medical clinic, and spa are all within walking distance.This well-maintained home is move-in ready and waiting for its new owners. Book your showing today! (id:52784)
69 Elkton Way Sw
Calgary, Alberta
Welcome to this well-maintained 4+1 bedroom, 3.5 bathroom family home with an insulated, heated triple attached garage, ideally situated on a quiet street in one of Calgary’s most desirable neighborhoods. The main floor is thoughtfully designed for family living, featuring formal living and dining rooms, an office den, and a convenient laundry/mud room. The kitchen offers maple cabinetry, granite countertops, and an island, opening to a family room with a gas fireplace perfect for everyday life and gatherings.Upstairs, you’ll find four bedrooms, including a spacious primary suite with a 5-piece jetted ensuite, plus an additional 4-piece bathroom. The fully finished basement offers even more family space, with a fifth bedroom, hobby or exercise room, a 4-piece bathroom, and a recreation/media area with a wet bar, ideal for movie nights or playtime.Additional features include air conditioning and underground sprinklers for easy summer living. Conveniently located just 15 minutes from downtown and close to schools, shopping, recreation, and everyday amenities. Don’t miss the chance to make this wonderful family home yours! (id:52784)
23 South Shore Road
Chestermere, Alberta
NEW BUILD!! BACKING ONTO GREEN SPACE!! SEPARATE ENTRANCE TO BASEMENT!! 4000+ SQFT OF LIVING AREA!! MAIN FLOOR BED & BATH!! 7 BEDROOMS & 5 BATHS!! OPEN-TO-BELOW LIVING ROOM!! Welcome to a home that feels like every chapter gets better than the last! The main floor greets you with a bright living area with a gas fireplace and HUGE WINDOWS, flowing into a breakfast nook with access to the BACKYARD DECK overlooking green space. The kitchen is a full showstopper — massive cabinetry, built-in features, a BIG island, and a full SPICE KITCHEN for extra convenience. A flex room sits up front, perfect as a bedroom or office, paired with a 4PC bath on this level. Head upstairs to find 4 BEDROOMS & 3 BATHS, all thoughtfully connected — every room has direct access to a bathroom! The PRIMARY BEDROOM features a 5PC ensuite and walk-in closet. Two bedrooms share a Jack & Jill 4PC bath, while the fourth bedroom has a walk-in closet & its own 3PC bath, which also opens to the hallway. Upper-floor laundry, a cozy BONUS/FAMILY AREA, and the stunning OPEN-TO-BELOW complete this gorgeous level. The SEPARATE ENTRANCE BASEMENT brings even more space — 2 bedrooms, a 4PC bath, a HUGE rec room, and a WET BAR. Backing onto GREEN SPACE & WALKING PATH, with a backyard DECK, this home blends luxury, functionality, and a little everyday drama in the best way possible. A HOME WHERE EVERY LEVEL TELLS A STORY — AND EVERY STORY FEELS LIKE AN UPGRADE. (id:52784)
740 Lysander Drive Se
Calgary, Alberta
Opportunities like this don’t come up often in Lynnwood's highly sought-after Lynnview Ridge. Sitting on a ridge-facing lot with sweeping, unobstructed views of the Rocky Mountains and Bow River valley, this updated charming bungalow offers a rare chance to own in one of the community’s most coveted locations. Homes along this stretch are seldom available, and it’s easy to see why—steps from the Bow River pathway, minutes to downtown, and surrounded by parks, schools, and everyday amenities. Inside, the main level welcomes you with a generous front entry and gleaming hardwood floors that carry throughout the principal rooms. The open-concept living and dining area is warm and inviting, anchored by a cozy gas fireplace framed by a classic brick feature wall. Large windows capture the mountain panorama, filling the space with natural light. The kitchen has been tastefully updated with granite counters, stainless steel appliances, tile backsplash, a large island with built-in storage, and refreshed cabinetry—perfect for anyone who loves to cook or entertain. Three bedrooms sit on the main level, including a spacious primary suite with a walk-through closet that connects to the second bedroom, offering flexibility for a nursery, office, or dressing room. The bathrooms have been modernized, including a convenient 2-piece ensuite. The fully finished basement expands your living space with laminate flooring throughout, a large recreation/family room, two additional flex rooms, a full bathroom with a jetted tub, and a dedicated laundry area. Whether you need hobby rooms, guest space, or a home gym, the lower level adapts easily to your lifestyle. Outside, the property continues to impress. The large backyard is fully landscaped and enclosed with clean white vinyl fencing—ideal for kids, pets, or simply enjoying the outdoors. There is a spacious concrete patio area perfect for those summer bbq's. The oversized detached double garage provides excellent parking and storage. Th e lot itself is generous, offering room to garden, relax, or even expand outdoor living spaces. Additional updates include newer asphalt shingles and central air conditioning for year-round comfort. Living in Lynnview means you’re moments from the Bow River pathway system, Lynnwood Ridge Park, off-leash areas, local shops, and quick access to major routes. It’s a peaceful, established neighbourhood with a strong sense of community, yet close enough to downtown Calgary to keep your commute short and simple. A well-kept bungalow with views like this is a rare find—this is one you’ll want to see in person. (id:52784)
210, 103 10 Avenue Nw
Calgary, Alberta
Welcome to Rosemount Place located in one of Calgary’s most desirable, urban, walkable communities of Crescent Heights. This open-concept 2-bedroom, 1.5 bath CORNER UNIT features an underground parking stall, nice sized laundry room, 9-foot ceilings, newer light fixtures and newer vinyl plank flooring in your main dining room, living room and bedrooms. All windows have been replaced. Location is everything here – walkable to Chinatown and downtown Calgary, the building features public transit right in front (Center Street), or explore all Crescent Heights cafés and restaurants (Tigerstedt Block, K-Town Fried Chicken, Central Landmark), and the scenic river pathway system—all just steps away. Book your private showing with your favorite agent now! ***SEE VIRTUAL TOUR*** (id:52784)
192 Saddlelake Manor Ne
Calgary, Alberta
List price includes GST. With the government’s "No GST" program on newly built home expected to become law soon, first-time homebuyers could potentially receive their full GST portion back. Welcome to this stunning semi-detached home in the desirable community of Saddle Ridge, offering over 3,000 sq ft of living space including a legal 2-bedroom basement suite! This beautifully upgraded home is packed with thoughtful details throughout, featuring 9 ft ceilings on all 3 levels, 8 ft doors, sleek black fixtures and hardware, quartz countertops, full railings, and large windows that flood the home with natural light. The main floor greets you with a spacious living room showcasing a modern built-in electric fireplace and custom shelving, leading into a chef’s dream kitchen with full built-in design, stylish two-toned cabinetry, gas cooktop, built-in oven and microwave, chimney hood fan, oversized island, and a pantry with wooden shelving. A full-size bedroom and a 3-piece bathroom with tiled shower add extra versatility on the main floor, along with a mudroom featuring built-in bench, cabinetry, and coat hooks. Upstairs you’ll find a bright family room with another electric fireplace and a balcony, two generous bedrooms, a 4-piece bath, convenient laundry room, plus a luxurious primary suite with dual-sink vanity, tiled shower, and custom walk-in closet. The legal secondary suite in the basement is finished to the same high standard, complete with 2 bedrooms, full kitchen, living room, 4-piece bath, and separate laundry—perfect for extended family or rental income. With every closet and pantry fitted with custom wooden shelving, upgraded finishes throughout, and a rare combination of space and style, this home truly has it all! Ideally located with quick access to Calgary International Airport, major highways, LRT, schools, shopping, recreation, and hospitals—this move-in ready home is an opportunity you don’t want to miss! (id:52784)
69 Royal Elm Mews
Calgary, Alberta
Welcome to this well-located 2-storey home in the desirable community of Royal Oak, tucked away on a quiet cul-de-sac in a safe, family-friendly neighbourhood. This home offers 3 bedrooms, 2.5 bathrooms, an attached double garage, and an unfinished walkout basement, making it an excellent opportunity for first-time buyers, growing families, or investors. The basement provides excellent potential for future development and may accommodate a secondary suite (subject to city approval and permits).Enjoy a private backyard with a mature apple tree, perfect for outdoor gatherings, and a back porch for relaxing evenings. Additional highlights include transit accessibility, nearby pathways, ponds, and bike paths, and close proximity to schools, shopping and a 5-minute proximity to largest YMCA in Calgary.Furniture may be included at the buyer’s request, offering added value and convenience. Priced to sell, this property is a fantastic opportunity to own in one of NW Calgary’s most sought-after communities. Don't miss this oppurtunity! Book your private showing today! (id:52784)
111 Heritage Place Sw
Rural Rocky View County, Alberta
Welcome to an extraordinary estate in Heritage Woods, where luxury living meets the serene beauty of nature just minutes from the vibrant amenities of Calgary.Set on a breathtaking 2-acre lot embraced by towering mature trees, this one of a kind residence offers unmatched privacy in one of the area’s most exclusive communities. Here, you can enjoy the tranquility of rural living without sacrificing the convenience of city life.From the moment you step inside, you’re welcomed by a stunning open concept design enhanced by rich hardwood floors that flow seamlessly throughout the main and upper levels. The elegant great room impresses with soaring vaulted ceilings, custom built-ins, and a charming wood burning fireplace that creates the perfect ambiance for cozy evenings.The heart of the home a chef inspired kitchen features gleaming quartz countertops, a spacious island ideal for gatherings, and a sophisticated dining area designed for memorable entertaining. Just beyond, a sun drenched bonus room with its own built-ins and second wood burning fireplace offers a warm and inviting retreat.A spectacular glass enclosed home office overlooks the main floor, blending architectural beauty with everyday functionality perfect for those who can also work from home and appreciate inspiring spaces.Upstairs, you’ll find three generously sized bedrooms, while the fully developed lower level offers a fourth bedroom ideal for guests or extended family. With a total of 3.5 beautifully appointed bathrooms, main floor laundry, and thoughtfully designed living spaces throughout, comfort meets convenience at every turn.Step outside onto a spacious deck that offers the perfect setting for entertaining guests, dining outdoors, or for simply relaxing and enjoying the beauty of nature. Completing the home is a spacious three car attached garage, offering both practicality and prestige.The property also allows for a secondary suite accessory dwelling unit, creating exceptional versatili ty for multigenerational living, extended family accommodations, private guest quarters, or an elegantly designed independent living space. This is more than a home it’s a lifestyle defined by elegance, space, and timeless quality.Experience the privacy. Embrace the luxury. Fall in love. A rare opportunity to own a private estate where elegance meets nature, where space meets sophistication, and where every day feels like a retreat. (id:52784)
1612 Rangeview Drive Se
Calgary, Alberta
Discover this stunning, extensively upgraded new-build 1,539 sq. ft. single-family lane home in the vibrant, up-and-coming Rangeview garden-to-table community with future parks, playgrounds, schools, and community gardens — featuring a FRONT PORCH, SIDE ENTRANCE, MAIN-FLOOR SMALL OFFICE, LVP on main and upper floors, an elevated kitchen with large center island and flush eating bar, stainless steel appliances and slide-in smooth-top range flowing to a dining area and bright Great Room, plus a den, MAIN-FLOOR BONUS AREA, 3 bedrooms, 2.5 bathrooms, a generous upstairs BONUS ROOM, primary suite with walk-in closet and 4-piece ensuite, convenient second-floor laundry, lower level with side entrance, large window and 3-piece rough-in ready for customization, and a fully permitted legal basement suite with 2 bedrooms, full bathroom, complete kitchen, separate laundry and private living room — all minutes from South Campus Hospital, the YMCA, shopping, dining, entertainment and more. (id:52784)
503, 1234 14 Avenue Sw
Calgary, Alberta
Welcome to Sterling Place. This updated 984 sq ft corner unit is located in popular Beltline. This 2 bedroom 1 bath unit is a great plan and features hardwood flooring throughout the living, kitchen and dining room. Both the primary and second bedroom are super spacious and nice and bright. Enjoy the eating bar that overlooks the living and dining rooms. You will love the patio doors leading out to north facing balcony with downtown views. The in suite Laundry is an added bonus. This 5th floor condo also comes with titled underground parking(#11), common bike storage room and assigned storage(#22). This is a great location just steps away from restaurants, pubs, coffee shops, shopping, dog park, transit and all the amenities of 17 Avenue. Book your showing today, you wont be disappointed! (id:52784)
100 Allandale Close Se
Calgary, Alberta
Located in the established and family-friendly community of Acadia, this detached bungalow offers over 2,100 sq. ft. of living space with excellent potential for both homeowners and investors. Acadia offers close proximity to schools, parks, and walking/biking paths, making it a great place to call home. This property features a spacious main level with its own entrance, while the lower level offers an illegal suite with a separate entrance—an excellent opportunity to live upstairs while renting downstairs. The home sits on a large lot that backs onto a peaceful greenspace and is just steps from a playground. A double detached garage, along with two additional parking spots in the back alley, makes this property even more practical for families, tenants, or future redevelopment. With R-CG zoning, this home also presents an exciting opportunity for developers or buyers looking to renovate, or build multiple dwellings. Whether you’re seeking a revenue property, a development project, or simply a well-located bungalow with room to grow, this Acadia home has all the right features. (id:52784)
1403, 1122 3 Street Se
Calgary, Alberta
Beautifully finished and flooded with natural light, this executive 1-bedroom condo offers refined urban living in the heart of Calgary’s ever-evolving Culture & Entertainment District. Perfectly positioned just minutes from the Bow River pathways, Stampede Grounds, Scotiabank Saddledome, the state-of-the-art BMO Convention Centre, the upcoming entertainment district, C-Train access, and some of the city’s best restaurants and nightlife.Inside, the open-concept layout is enhanced by light oak hardwood flooring and a stunning L-shaped, European-inspired kitchen. Featuring sleek Italian cabinetry, quartz countertops, a contemporary glass backsplash, stainless steel appliances, and a thoughtfully integrated center island with hidden microwave and added storage, the space is as functional as it is stylish—ideal for both everyday living and entertaining.The living room is a true retreat, highlighted by floor-to-ceiling, wall-to-wall windows that showcase sweeping views of Scotsman Hill and the Bow River Valley. Natural light pours in, creating an airy feel that exceeds the unit’s footprint. A sliding glass door opens to the oversized balcony, perfect for morning coffee at sunrise or shaded summer evenings with friends, offering seamless indoor-outdoor living.The private bedroom features a generous walk-in closet with custom organizers. Additional highlights include updated modern lighting and plumbing fixtures, a stylish 4-piece bathroom, and a spacious laundry room with stacked washer and dryer, plus extra storage and hanging space.A large, separate storage locker (approximately 3’ x 6’ x 7’) is included. Parking is available for rent at $150 + GST per month, with multiple rental opportunities typically advertised by owners within the building.The Guardian is a fully air-conditioned, professionally managed tower offering daily concierge service and unbeatable access to downtown amenities, including East Village, Eau Claire, shopping, cafés, and entertainment. With condo fees of just $365/month, this is an outstanding opportunity to invest in one of Calgary’s most exciting and rapidly growing neighborhoods—or to stop renting and step into homeownership in a premier building.Book your private showing today (id:52784)
2198 Bayview Drive Sw
Airdrie, Alberta
Welcome to 2198 Bayview Drive, the "Eli" - the largest floor plan option available by Genesis Builders Group. This beautifully finished NO CONDO FEE street-side townhome offers almost 1600 sq ft. of well-designed living space with 3 bedrooms, 2.5 bathrooms and a flex space on the 2nd floor, plus an unfinished basement with 9-foot ceilings, ready for your ideas. Large windows and soaring ceilings on the main floor let natural light fill the open-concept living space. The chef-inspired kitchen features sleek cabinetry and stone countertops and is well-equipped with stainless-steel appliances. The kitchen is tucked away yet still feels open and inviting, providing ample room for activities in the open-concept dining and living room. A floor-to-ceiling tiled fireplace is the living room's focal point. Complementing the main floor is a convenient half bath, storage, and access to the attached double garage, which is large enough for a truck. Venturing upstairs, you will find a spacious primary retreat with a spa-like ensuite featuring a shower, his-and-hers sinks, and a walk-in closet. Two additional bedrooms, a full bathroom, a flex room, a 4-piece bathroom, and laundry facilities complete the upper level. Enjoy spending time on your upper rooftop patio, situated above the garage, which is an excellent space for entertaining. Bayview is a beautiful community with parks, benches and pathways that meander throughout the community and along the canals. Kids and adults alike will enjoy the outdoor basketball nets, gym, amphitheatre, and tennis courts, which will convert into a skating rink in the winter. Come and see for yourself all the amenities the community has to offer! *RMS has been applied to the construction drawings provided by the builder. Taxes to be assessed* (id:52784)
2238 Bayview Drive
Airdrie, Alberta
Welcome to 2238 Bayview Drive, a beautifully designed END UNIT street-side luxury townhome with NO CONDO FEES and a SEPARATE ENTRANCE! The Jasper townhome features an attached double garage, a rooftop patio, and low-maintenance living. The tastefully designed home offers over 1400 sq ft. of above-grade living space plus an unfinished basement with 9' ceilings, ready for your design ideas. On the main floor, you will find soaring ceilings in the open-concept living space and large windows that let natural light flow through. The chef-inspired kitchen offers beautiful cabinetry and stone countertops and is well-equipped with stainless steel appliances. The kitchen is open to the dining and living room, perfect for entertaining family and friends. Complimenting the main floor is a convenient half bath, storage and entry from the attached garage. Venturing upstairs, you will find a spacious primary retreat with a spa-like ensuite, a spacious shower, and a generous walk-in closet. Two additional bedrooms, a full bath, a 4-piece bath and laundry complete the upper level. Outside, enjoy spending time on your upper rooftop patio, which is situated above the garage. The basement offers a separate entrance, 9’ ceilings, and is ready for your creative design ideas. Bayview is a beautiful community with parks, benches and pathways that meander throughout the community and along the canals. Kids and adults alike will enjoy the outdoor basketball nets, gym, amphitheatre, and tennis courts, which convert into a skating rink in the winter. Come and see all the amenities the community offers for yourself! *RMS has been applied to the construction drawings provided by the builder. Taxes to be assessed. (id:52784)
67, 1190 15 Avenue
Didsbury, Alberta
Welcome to this bright and inviting mobile home in the friendly town of Didsbury, Alberta. Thoughtfully maintained and move-in ready, this home offers 3 comfortable bedrooms, including a spacious primary suite with a relaxing 5-piece ensuite. The kitchen is both functional and stylish, featuring upgraded appliances such as a newer gas range, dishwasher, refrigerator, and convenient washer and dryer set. Whether you’re cooking a family meal or entertaining friends, this space is designed to make life easy. Step outside to enjoy the beautifully maintained deck and backyard. With a tree line just behind, the yard offers a sense of privacy and a peaceful spot to enjoy the outdoors. This home combines comfort, care, and value—all in a welcoming community. A wonderful opportunity for anyone looking for an affordable home with upgrades and outdoor space to enjoy. (id:52784)
459, 333 Riverfront Avenue Se
Calgary, Alberta
Welcome to Unit 459 at The Riverfront. A Penthouse corner residence offering exceptional privacy and expansive views of the Bow River and downtown skyline. Positioned at the end of the building with windows on multiple exposures, this suite enjoys a quiet, elevated setting that feels distinctly removed from neighbouring units.Offered fully furnished and move-in ready, this two-bedroom, two-bathroom layout is designed for comfort and flexibility. Both bedrooms feature private ensuite bathrooms, complemented by in-suite laundry, a dedicated workspace, and a spacious balcony ideal for taking in the river and city views.With secure underground parking, elevator access, and immediate access to river pathways, transit, and downtown amenities, this home is well suited for professionals, frequent travellers, or those seeking a refined urban base with minimal upkeep.Located in one of Calgary’s most walkable waterfront communities, Unit 459 blends privacy, outlook, and convenience in a setting that is increasingly difficult to replicate. (id:52784)
317 Centre Street
Cremona, Alberta
Welcome to this charming home in the heart of Cremona, offering comfort, functionality, and small-town living at its best.The main floor features two bright bedrooms with deep closets and large windows, a welcoming living room with a west-facing view through the large picture window, and a kitchen that walks out to a large covered back deck—perfect for morning coffee or evening BBQs. The fully fenced backyard includes a screened-in area ideal for summer nights, raised garden beds, a storage shed, and ample space for RV parking.Parking is a breeze with a single detached garage plus carport, both accessible from the back lane, offering flexibility for vehicles, toys, or trailers. Low-maintenance landscaping keeps weekends free to enjoy everything Cremona has to offer.The unfinished basement provides excellent storage, laundry, and future development potential, with four large windows bringing in natural light. The wood-burning stove connected to compliment the heating system is in excellent condition. A natural gas BBQ hookup adds everyday convenience.Located close to all amenities, this home offers practical features, outdoor space, and long-term potential in one of Alberta’s most welcoming communities. (id:52784)
1309, 11 Mahogany Row Se
Calgary, Alberta
This third-floor, two-bedroom, two-bath condo offers direct lake views and walkable access to Mahogany West Beach, delivering a lifestyle that is both calm and convenient. The open layout is oriented toward the water, with the view extending from the living space onto the balcony, making it a natural focal point throughout the home. The floor plan is efficient and well considered, featuring two true bedrooms, two full bathrooms, and a dedicated study area for added flexibility. Granite countertops in the kitchen and bathrooms provide a timeless finish, while cork flooring adds warmth and comfort during the winter months. The pet-friendly building includes titled underground parking, a personal storage locker, and in-suite laundry, with condo fees covering heat, water, parking, professional management, reserve fund contributions, and snow removal. Located minutes from the beach, lake pathways, and year-round activities, and within walking distance to Mahogany’s restaurants and cafés, this home offers an easy, lake-centered lifestyle. Welcome to Mahogany. (id:52784)

