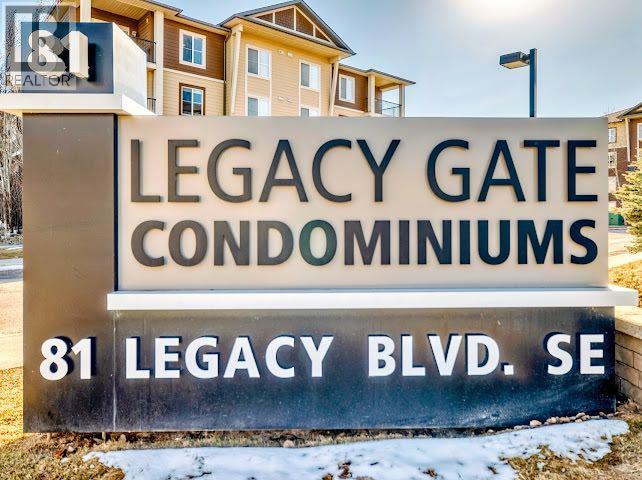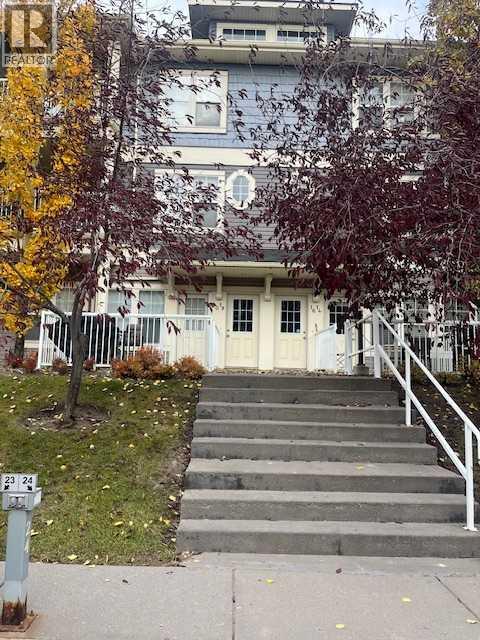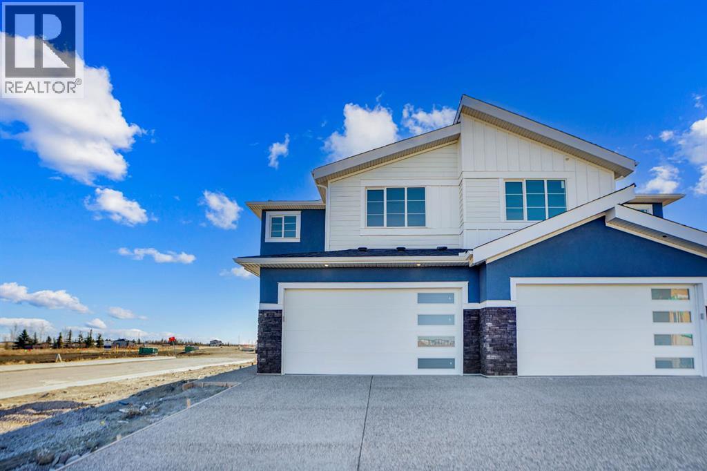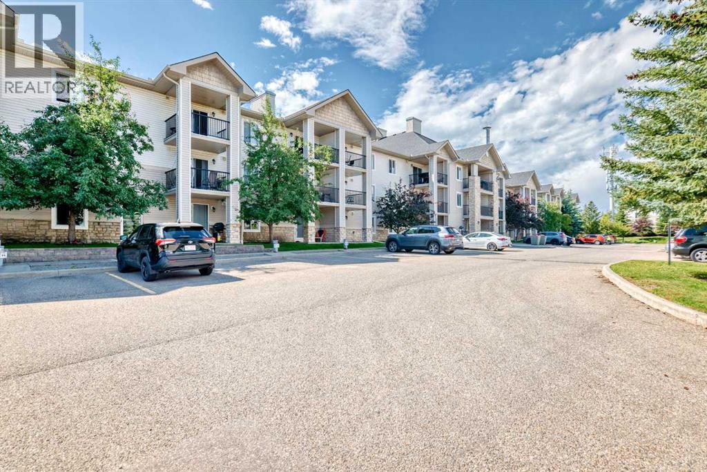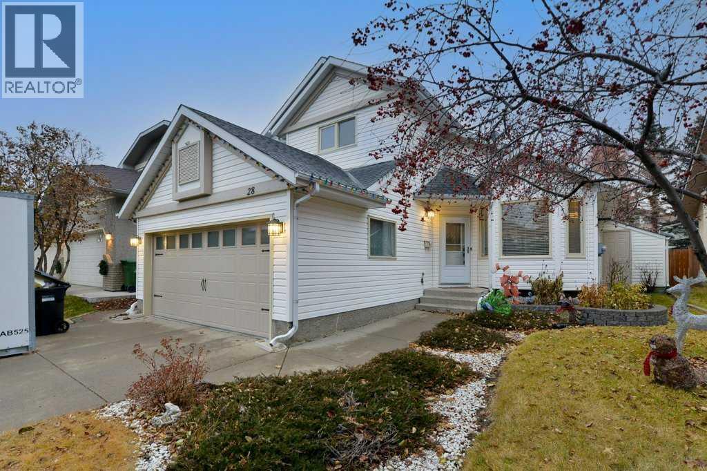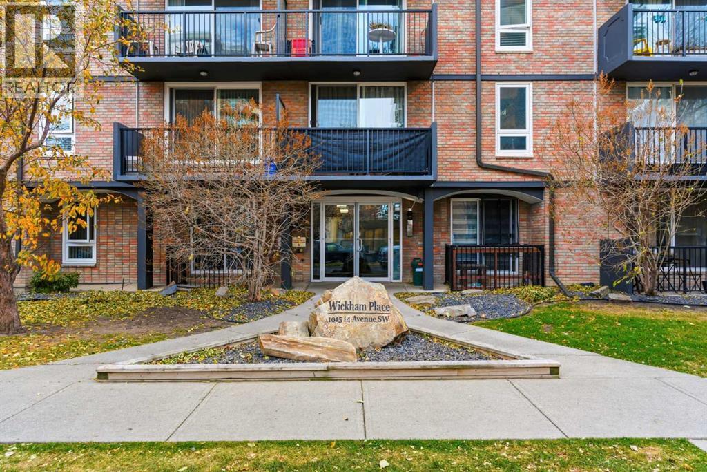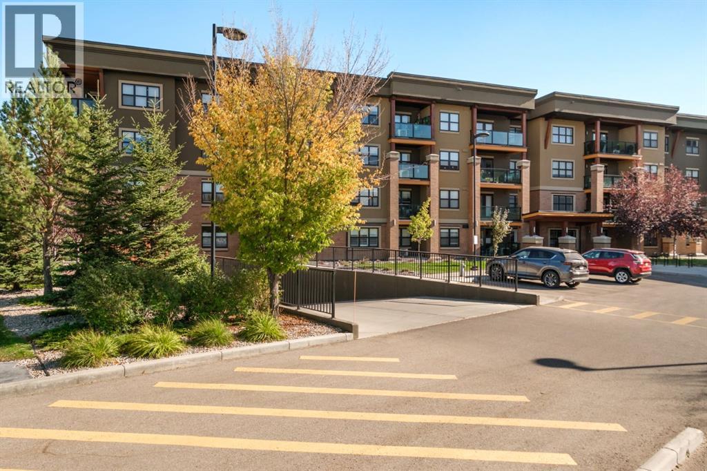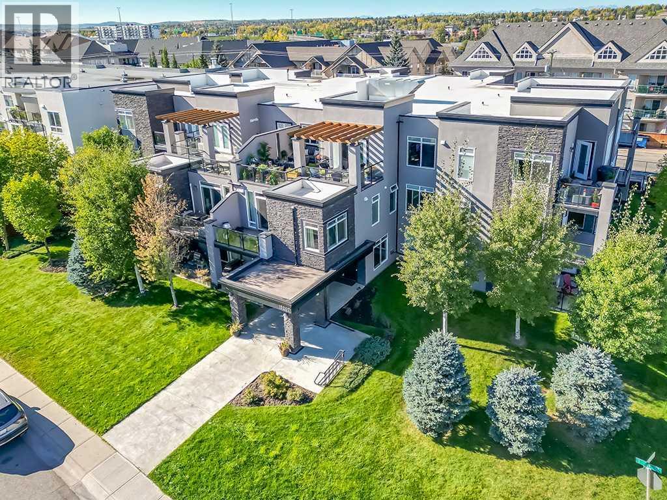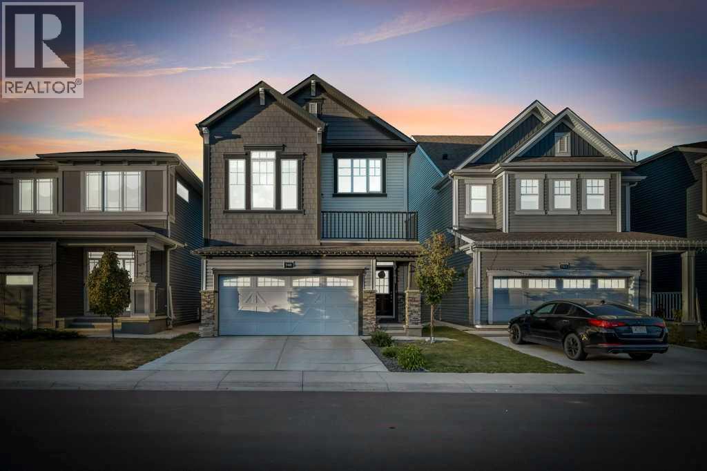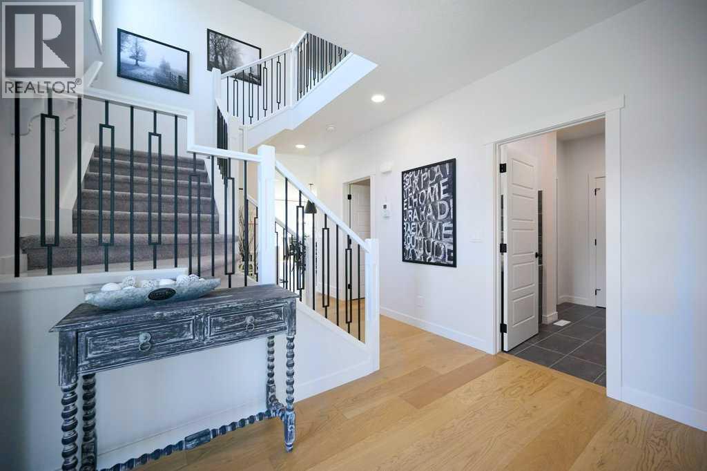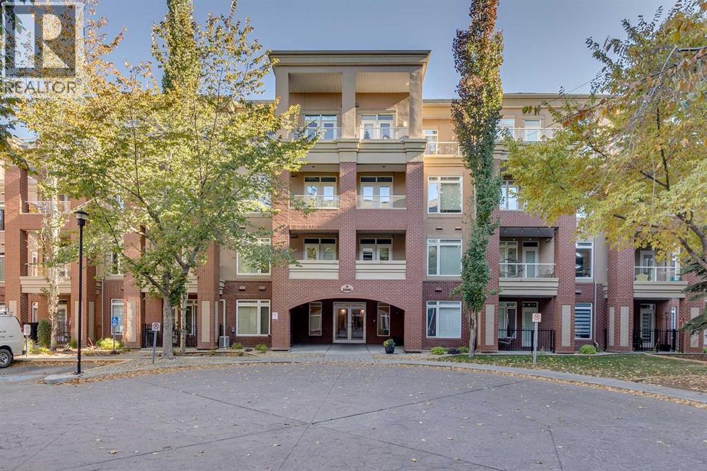2340, 81 Legacy Boulevard Se
Calgary, Alberta
PRICE REDUCED $14K! Check out the 3D Virtual Tour. Discover the charm and convenience of this GORGEOUS and well laid out condo in the sought after and award winning community of Legacy. This spacious 2 bedroom, 2 bathroom plus den END UNIT is the largest layout this complex builds. It offers peace, privacy, and an abundance of natural light thanks to its oversized windows and quiet corner location with open views. Step inside to find a bright, open floor plan with fresh paint, professionally cleaned carpets, and a thoughtfully designed layout. The kitchen boasts granite countertops, ceramic tiles, ample cabinetry, and a functional flow that's perfect for cooking and entertaining. Enjoy morning coffee or evening relaxation on your private balcony, soaking in the sunshine and tranquility of Legacy. The den area is a flexible space that can serve as a cozy home office, reading nook, or extra seating area. Retreat to the Master bedroom, complete with a walk-in closet and a 3 pce. ensuite for your comfort and convenience. A second spacious bedroom makes this home ideal for guests, roommates, or family. Additional highlights include the following: In-suite laundry, 2 parking spots (one titled underground and one assigned surface stall). Close to schools, shopping, transit stops, parks, and the South Calgary Hospital. Steps away from paved pathways for biking and scenic walks. Whether you're a first time buyer, downsizing, or investing, this home has everything you need and more. Contact your favourite Realtor today to book your private showing - this Legacy Gem will not last long. (id:52784)
18 Auburn Bay Common Se
Calgary, Alberta
Welcome to your new home in the vibrant lake community of Auburn Bay! This 2-storey, 2-bedroom townhome offers the perfect blend of comfort, functionality, and design — ideal for first-time buyers, downsizers, or investors.Living in Auburn Bay means enjoying one of Calgary’s most sought-after lake communities, where residents have exclusive access to Auburn Bay Lake, sandy beaches, and year-round recreational activities including swimming, skating, paddleboarding, and community events. You’re just minutes from Seton Urban District, featuring the South Health Campus, restaurants, shopping, and entertainment — plus quick access to major routes like Deerfoot Trail and Stoney Trail.Whether you’re relaxing at home or exploring the amenities around you, this townhome offers the perfect balance of lifestyle, location, and value. Court ordered sale. At this time showings are difficult to accommodate. Please reach out with questions. (id:52784)
126 Waterstone Way
Chestermere, Alberta
Welcome to Waterford Estates, one of Chestermere’s most desirable new communities. Built by Paramount Homes, this brand new duplex showcases modern design, elegant finishes, and a functional layout perfect for families. The open concept main floor features a bright living area with a contemporary fireplace, a stunning kitchen with quartz countertops and walk-in pantry, and a full bathroom with a versatile main floor office. Upstairs offers a spacious bonus room, convenient laundry, and three comfortable bedrooms including a luxurious primary suite with a spa-inspired ensuite and walk-in closet. The undeveloped basement with a separate side entry provides incredible potential for future development. Complete with a double attached garage and located close to parks, schools, shopping, and beautiful Chestermere Lake. (id:52784)
530027 56 Street E
Rural Foothills County, Alberta
Discover the perfect blend of tranquility and recreation just outside of town with this exceptional property, set on 10 beautifully staked acres with 1,200 feet of private riverbank. This unique retreat offers year-round serenity and a wealth of outdoor activities, including swimming, snorkeling, tubing, and canoeing in the summer, as well as snowshoeing in the winter.The property sits 18 feet above the flood barrier berm in SW High River, ensuring safety and peace of mind. The basement experienced about 3 feet of water and river mud in 2013, but it was fully remediated, making it ready for your personal touch. The main house is a charming raised bungalow featuring 1,385 sq ft of comfortable living space, including 3 bedrooms and 1.5 bathrooms. It boasts an original kitchen with updated appliances, new windows, and a spacious living area. Step through the dining room access door onto a massive 1,300 sq ft deck, designed for relaxation while you listen to the soothing sounds of the river and the gentle rustle of trees. Unwind in the inviting cedar sauna, perfect for enjoying after a long day. Recent updates include new soffits and eavestroughs, replaced in 2022. Embrace the bounty of nature with chokecherry trees, saskatoon berries, raspberry bushes, a pear tree, an apple tree, ornamental cherries, and rhubarb flourishing on the property. The greenhouse, complete with blueberries, strawberries and edible cherries, and the garden is currently thriving with potatoes, chives, and asparagus. Additional features include a detached double garage next to the house, a small workshop behind the garage, and a larger 22.11'x22.11' shop with electricity. The owner has taken tremendous care and maintenance to riprap the riverbank to create stability and security. He planted willows as well to further stabilize the soil. This property is truly one-of-a-kind! Although you sit on the outside of town within 5-10 minutes you have access to the hospital, grocery stores, banking and any thing else you need. Schedule a showing today to experience the beauty and potential for yourself! (id:52784)
1225, 2371 Eversyde Avenue Sw
Calgary, Alberta
Price Reduced!!! Welcome to a lovely 2 bedroom and 1 full bath apartment in the charming community of Evergreen. Entering the home, you have a kitchen with plenty of cupboard space and the full compliment of NEWER appliances: STOVE (2021), REFRIGERATOR (2022), and DISHWASHER (2023). Adjacent and with an open design are a spacious living and dining room. The living room leads to a balcony providing vibrant natural lighting. Good sized are the two bedrooms and a convenient laundry and storage area are included. VINYL PLANK FLOORING throughout is also NEWER, 2022, and the apartment has been FRESHLY PROFESSIONALLY PAINTED. With a great location and in walking distance, it is close to many amenities: schools (both public and catholic), transit, parks and playgrounds, and shopping (Costco, Shoppers Drug Mart, Sobeys, and much more). Book your showing on this gem with your favourite realtor before it’s gone! (id:52784)
28 Hawktree Circle Nw
Calgary, Alberta
A beautifully maintained and fully developed 2-storey home with 3½ baths, perfectly situated on a quiet street in the heart of Hawkwood. This property has seen significant updates over the years, including a newer roof, newer garage door, two newer hot water tanks, a refreshed kitchen, renovated primary en-suite, and full removal of poly-b plumbing.The main floor features gleaming hardwood throughout, with a bright living and dining area leading into the updated kitchen complete with stainless steel appliances, island, and a welcoming eating nook. Adjacent is the cozy family room with a fireplace—an ideal place to unwind. A Fujitsu ductless Halcyon AC unit in the primary bedroom keeps the home cool on warm summer days.Upstairs you’ll find three generous bedrooms with updated Luxury Vinyl Plank flooring, including the spacious primary suite with a recently renovated en-suite. Two additional well-sized bedrooms and a full bath complete the upper level.The fully finished basement offers excellent additional living space, also finished with Luxury Vinyl Plank flooring, including a large recreation room, a fourth bedroom, and a 3-piece bath with in-floor heat—perfect for guests or entertainment.Step outside to discover outstanding outdoor living: a meticulously cared-for fully fenced, private backyard featuring a sunny deck with pergola, a large poured concrete patio, and a 9x9 shed, an ideal setting for summer relaxation and gatherings.A good-sized double attached garage completes the home. Located just steps from schools, parks, playgrounds, and transit, with quick access to Crowfoot Crossing, Costco, Superstore, and major routes including Stoney Trail and Crowchild Trail—this home offers exceptional convenience in a quiet, family-friendly setting. (id:52784)
604, 1015 14 Avenue Sw
Calgary, Alberta
Exceptional location, gorgeously renovated and decorated 622 square foot West-facing CORNER apartment: 12.75' x 4' Balcony plus 2 newer patio doors and windows! Beltline is one of Calgary's most desired communities, with Walk and Bike Scores 96-99, and Wickham Place has underground or surface off-street parking options - incredible value. Click the Virtual iGuide Tour Link for 360 experience of this beautiful property. 604 1015 14 Avenue SW is second from top-floor in this 41 Unit concrete building with ALL Utilities included in the monthly fee. Stylish renovations create a gallery-like feel to the open concept interior, with redone knock-down ceilings, dark cabinetry, stainless appliances, wood counters and functional mobile chopping block island with added storage. Everything combines to give a semi-industrial but creative feeling to the interior. Plank flooring throughout makes cleaning a breeze, and the layout allows for either a full Living and Office-or-Dining (Flex) capacity for furnishings, or to full-width, with sectional and central Living-Dining combination. The massive Bedroom is privately situated, holds a king-bed, 2 side tables, additional dresser, laundry/mirror accessories and the closet has organiser shelving. The updated Bathroom has a renovated shower-and-soaker with glass, and tasteful shelving increases the storage capability, in addition to a huge interior storage-or-pantry. From the welcoming Foyers on, the building and apartment effortlessly carry the promise of optimal City Central urban living. Security access only via intercom, extra huge assigned storage locker (15), parking (9), laundry facilities, bike storage, recreation area, and documents ready for preview make this the perfect purchase - who knew downtown could be this affordable, already-upgraded and versatile to any taste! (id:52784)
2101, 10 Market Boulevard Se
Airdrie, Alberta
Modern open-concept layout, Stylish - quiet +40 condo community - Main floor unit - Easy access! - Ceramic in-floor heating - In-suite air conditioning - One-owner home, well maintained - Updated kitchen with upgraded backsplash & under-cabinet lighting - Large kitchen island, ideal for entertaining - Over-the-range microwave - Pantry with roll-out shelves Quiet, soft-closing cupboard doors and drawers - Spacious bedroom with dual closets - Blackout window coverings plus curtains for comfort & privacy - Bathroom with walk-in shower & built-in shelving - Cozy carpet in bedroom/living areas - Two titled parking stalls: One directly outside deck door — ideal for groceries & easy access. One secure underground stall with extra storage, located right across from stair access - Elevator access for convenience to underground parking, Perfect for couples with two vehicles or a single person with one vehicle and extra parking for family or guests parking beyond 24 hours - Small pets allowed - Barbecue gazebo for outdoor gatherings - Community turf grass area for pets - Card game days in the amenity room - Free amenities room & landscaped private courtyard - No-smoking - Steps to Kingsview Market (groceries, dining, pharmacy, medical) - Close to parks, ponds & amphitheatre - Easy access to Genesis Place recreation complex - Quick commute to Calgary via Highway 2 & Yankee Valley Blvd. Better check this amazing unit out today! (id:52784)
202, 15207 1 Street Se
Calgary, Alberta
Welcome to the Morello in the Lake Community of Midnapore. Located close to LRT, shopping, schools and Fish Creek Park. This second-floor 2-bedroom, 2 Bathroom unit is bright and open with over 1,000 square feet of space. Features include 9 ft ceilings, large windows, a modern kitchen with stainless steel appliances, soft-close cabinets and quartz countertops. The Master Bedroom has a 4-piece ensuite and walk-in closet. There is a second 4-piece bathroom across from the second Bedroom. For your convenience, there is in-suite laundry with an additional storage area. The east-facing balcony is large enough for a BBQ and entertaining. There is a titled underground parking space, 2 underground visitor parking stalls, with additional parking in the quiet residential area. The unit corner location offers additional privacy in this well-maintained building. Lake access is included in the condo fee. Don’t miss out on this exceptional opportunity. (id:52784)
749 Windrow Manor Sw
Airdrie, Alberta
Welcome to 749 Windrow Manor SW, a beautifully maintained home located in the sought-after community of Southwinds, Airdrie. This stylish and functional property offers plenty of natural light, modern finishes, and a thoughtful layout designed for comfortable family living. The main floor features an inviting open-concept design with a bright living and dining area that flows seamlessly into a contemporary kitchen with stainless steel appliances and ample cabinetry. From the dining space, step out onto the rear deck balcony, perfect for enjoying your morning coffee or hosting weekend BBQs.Upstairs, you’ll find a spacious bonus room, a dedicated laundry area, and three generous bedrooms, including a relaxing Primary suite with a walk-in closet and a luxurious 5-piece Ensuite featuring Double sink countertop with enormous vanity space, a soaker tub and separate Walk in shower. Enjoy your front-facing BALCONY, offering a charming spot to unwind and take in the view of the neighborhood and evening Sunsets. This beautiful house features a fully finished Walkout Basement that provides even more space for family entertainment, a home Gym or guest accommodations. Complete with a double attached garage, landscaped yard, and close proximity to parks, playgrounds, schools, shopping, and easy access to major routes, this home combines comfort and convenience in one perfect package. Move-in ready and ideal for families — don’t miss your chance to call this beautiful property home! (id:52784)
103 Wolf Creek Rise Se
Calgary, Alberta
LOCATION ALERT. ONE OF THE BEST HOMES IN ONE OF THE BEST LOCATIONS!! CORNER LOT WITH ADDITIONAL ARCHITECTURAL UPGRADES TO THE OPEN SIDE SUCH AS EXTRA WINDOWS, HARDY SIDING, EXTERIOR LIGHTING PACKAGE, and LANDSCAPING, AIR CONDITIONING, AND MANY OTHER FEATURES. This Harrington model home was built by Trico and was their show home until very recently. LOOKING FOR THAT EXOTIC HOME WITH SHOWHOME QUALITY UPGRADES?? This stunning FORMER SHOWHOME IS LOCATED in ONE OF CALGARY'S BEST COMMUNITIES OF WOLF WILLOW. This STUNNING home features an open floor concept with 9’ high ceilings and engineered hardwood flooring! Quartz and Stone countertops, NUMEROUS UPGRADES THAT YOU TYPICALLY ONLY FIND IN A SHOWHOME! Check out the full UPGRADE LIST before you DARE COMPARE THIS TO ANY OTHER STANDARD HOMES. Bordering Fish Creek Park, the Blue Devil Golf Course and the Bow River, Wolf Willow is an exciting new SE community that brings the lifestyle and beauty of the Bow River Valley to your doorstep. Connected by walking paths, parks and a future dedicated dog park, this community provides endless recreational opportunities with the convenience of urban amenities just minutes away and easy access to Macleod Trail and Stoney Trail. (id:52784)
2201, 24 Hemlock Crescent Sw
Calgary, Alberta
Welcome to Copperwood! This beautifully maintained second-floor suite in Building 2000 offers over 1,000 sqft. of comfortable living. Soaring 9-ft ceilings, hardwood floors, Corian countertops, tile accents, and sleek black appliances highlight the pride of ownership throughout.The open-concept layout features a spacious kitchen with plenty of prep space, a bright dining area, and a welcoming living room featuring by a cozy gas fireplace. Step out to your west-facing balcony, with a convenient BBQ gas line for year-round grilling. Two generous bedrooms provide excellent flexibility, including a primary suite with a full ensuite bath, plus a second 4-piece bathroom for guests. Additional highlights include an oversized heated underground parking stall (#80), a storage locker (#77), and access to Copperwood’s outstanding amenities—fitness centre, recreation room, and ample visitor parking. Just 10 minutes from downtown and steps to the LRT, library, shopping, and scenic walking paths, this home blends urban convenience with a tranquil setting. (id:52784)

