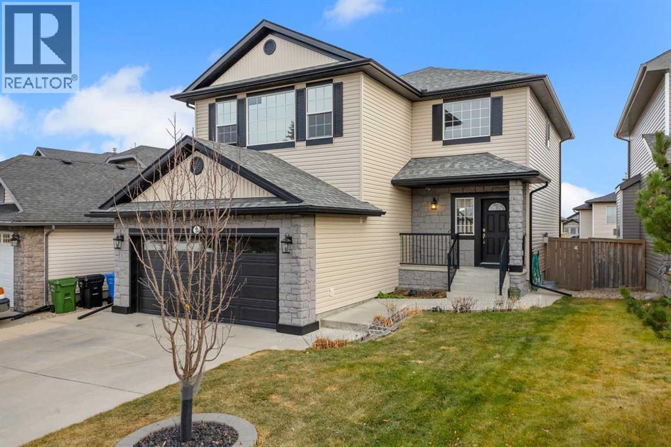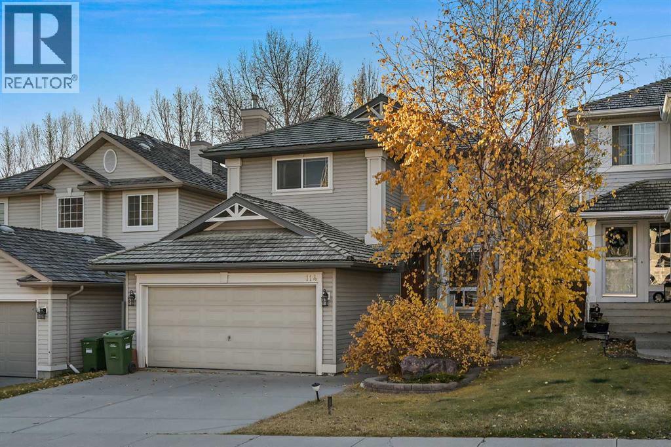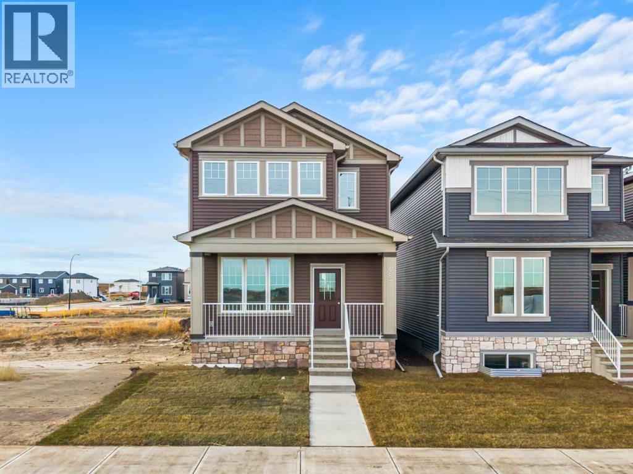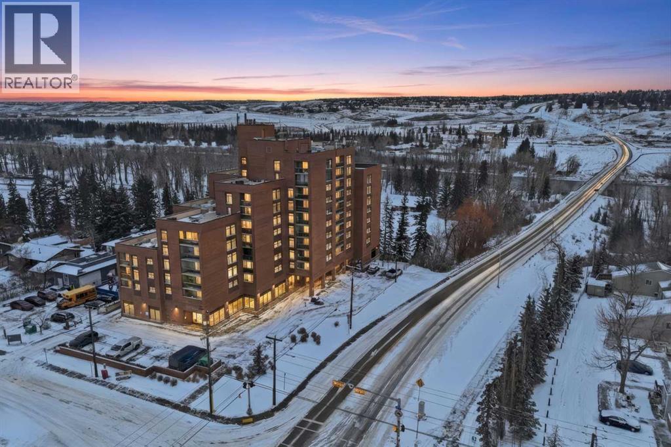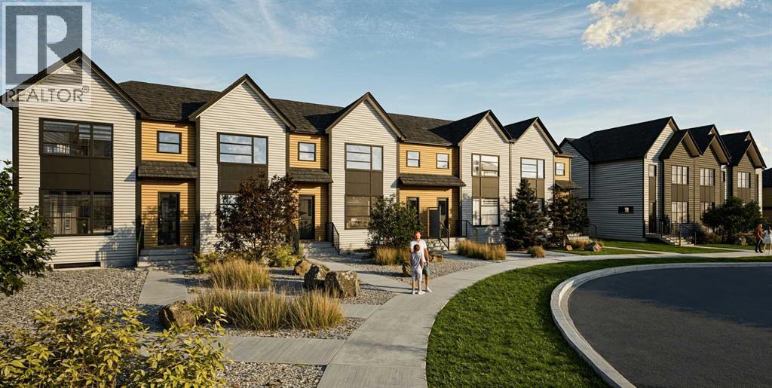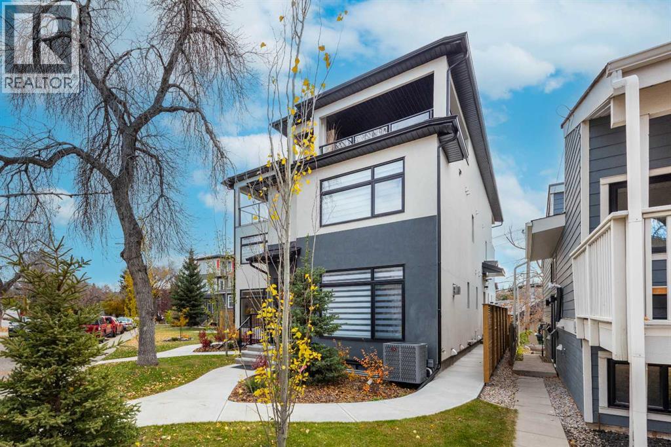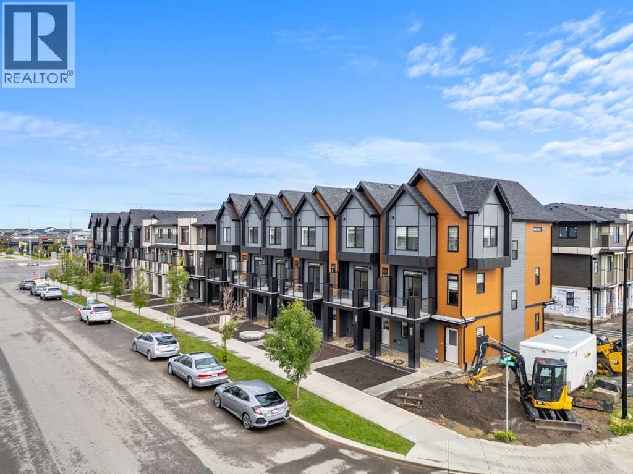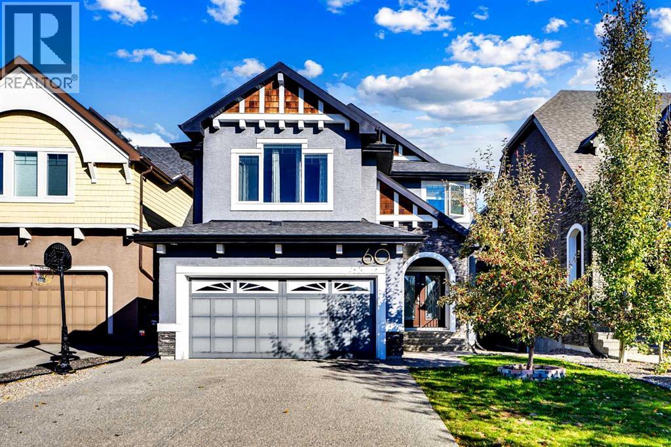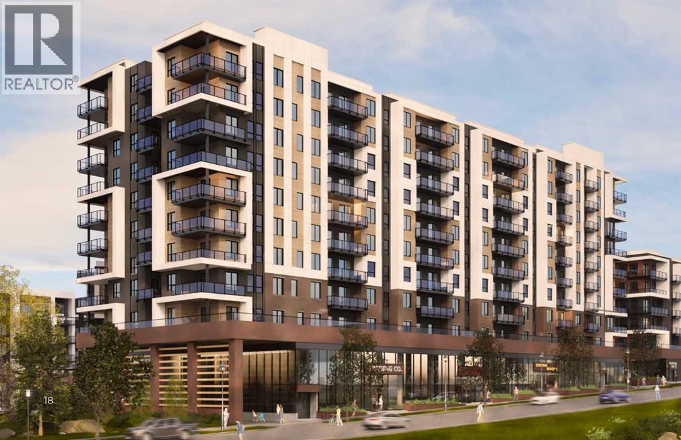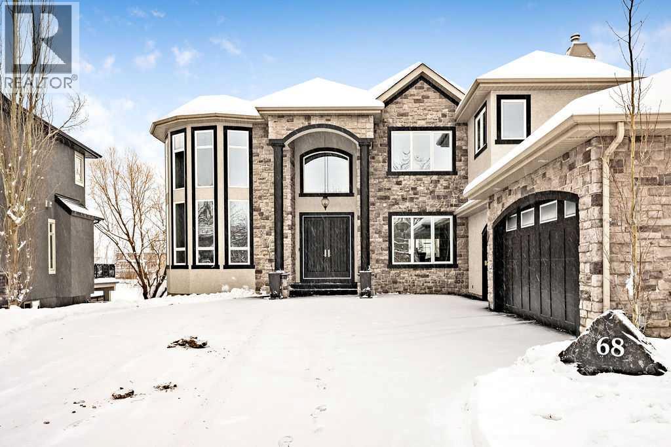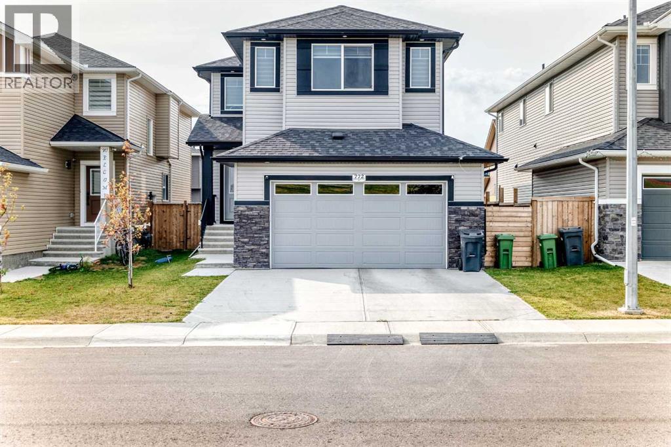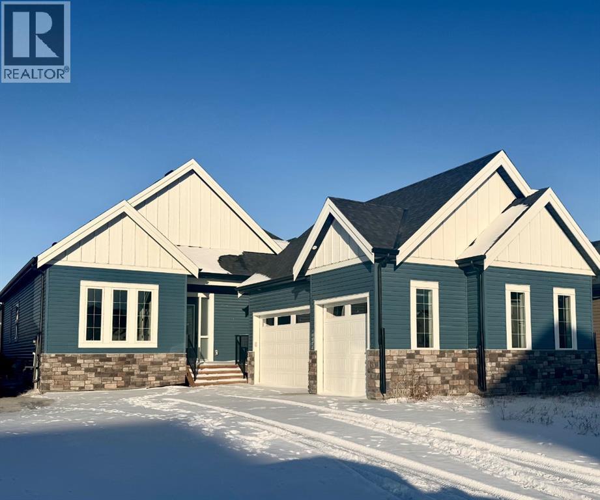71 Kincora Park Nw
Calgary, Alberta
Experience refined living at 71 Kincora Park NW — a beautifully appointed residence set on a quiet, elevated street in one of Calgary’s most picturesque Northwest communities. Surrounded by natural ravines, walking paths, and timeless architecture, this home offers an exceptional blend of sophistication, comfort, and everyday convenience.With over 3,200 sq ft of elevated living space, the main floor welcomes you with soaring ceilings, expansive windows, and a layout designed for both elegance and function. A dedicated main-floor office creates the perfect work-from-home environment, tucked away for privacy while still connected to the flow of the home. The great room features a statement fireplace and abundant natural light, while the gourmet kitchen impresses with rich cabinetry, granite countertops, stainless steel appliances, and an oversized island—ideal for entertaining and day-to-day living.Upstairs, the spacious bonus room becomes a destination of its own, enhanced with beautiful custom built-ins that elevate both form and function. The private primary retreat continues the luxury experience with a spa-inspired ensuite complete with double sinks, a relaxing soaker tub, and a massive walk-in closet designed to accommodate even the most extensive wardrobe. Two additional bedrooms and a full bath complete the upper level with comfort and style.The fully developed lower level offers even more versatility, featuring a recreation area, an additional bedroom, a full bathroom, and a standout feature rarely found in homes at this price point — a covered sunroom surrounded by windows, offering a serene, all-season space perfect for morning coffee, reading, or simply enjoying views of the beautifully landscaped yard.Outside, the property is finished with mature landscaping and a peaceful, private yard, while the oversized double garage provides generous space for parking and storage.Set within the sought-after community of Kincora, residents enjoy scenic ravines, n ature pathways, playgrounds, serene ponds, and easy access to NW Calgary’s most convenient amenities — including Creekside Shopping Centre, Costco, top schools, and quick access to Stoney Trail.Thoughtfully designed, meticulously maintained, and perfectly positioned — 71 Kincora Park NW offers a rare combination of luxury, comfort, and timeless appeal in one of Calgary’s most desirable neighbourhoods. (id:52784)
114 Valley Ponds Crescent Nw
Calgary, Alberta
** OPEN HOUSE ALERT - THIS SAT and SUN - 2:00 - 4:00 PM ** This impressive home has numerous updates & is well-maintained. With over 2300 sq ft of living space (including the finished basement), this home is a great example of exceptional value. The layout features large rooms throughout and is situated in one of Calgary's established areas, Valley Ridge. The main living area is very bright & open, with hardwood flooring from the front entryway into the kitchen/nook area, as well as the hallway/bathroom. The Kitchen features high-end, raised-panel maple doors, trims, and columns, granite counters, a dramatic central island with a flush eating bar, a corner pantry, upgraded appliances, and ample cabinet and countertop space. Upstairs features two restful bedrooms! The primary bedroom features its own his/hers closets and a full 4-piece en-suite. The other upper full main bathroom has been renovated to model designs and style. The lower level is finished with a large family room featuring beautiful wood-built-ins and a corner fireplace, a 3-piece bathroom with a shower, a storage room, and a laundry room. Many upgraded details: 2 gas fireplaces with wall detail, wood casings and doors, trim & baseboards, soaring two-story ceilings in the great room, curved arches, wood-built-in storage niche, 24' x 14' rear deck with vinyl decking and glass rail, and a double-attached front garage. Plus - A very convenient location steps away from a tot lot playground. Incredible design, value, and priced to sell too! A quick possession date is available! Call your friendly REALTOR(R) to book a viewing! (id:52784)
487 Hotchkiss Manor Se
Calgary, Alberta
Welcome to the brand new Elliot by Broadview Homes, a thoughtfully designed home offering a side entrance, walk-in closets in every bedroom, and a bonus room on the upper level — all backed by certified Alberta New Home Warranty. Located in Hotchkiss, one of southeast Calgary’s newest and fastest-growing communities, this home pairs modern comfort with smart, family-focused living. Step inside from the covered front porch and past a spacious flex room, ideal for a home office, play area, or quiet reading spot. The open concept kitchen features a central island and generous cabinetry, flowing naturally into the dining nook and large great room with an electric fireplace. A convenient half bath and a well planned rear entry with a large closet complete the main level. The side entrance and basement rough in provide flexibility for future lower level development. Upstairs, two secondary bedrooms each include walk in closets and are separated by a central bonus room, creating privacy and functional space for work or relaxation. A dedicated laundry room adds everyday convenience. The spacious primary suite includes a large walk in closet and a private ensuite with a tub and shower combination. Hotchkiss offers mountain vistas, expansive green spaces, and boardwalks around a 30 acre wetland. Future community plans include parks, gathering areas, schools, and commercial conveniences. Quick access to Stoney Trail and 22X provides easy connections to shopping, South Health Campus, the Seton YMCA, and more. Experience fresh, modern living in one of southeast Calgary's newest planned communities. (id:52784)
308, 8604 48 Avenue Nw
Calgary, Alberta
Price reduced! Welcome to Silverwood on the Park in the heart of Bowness - a community known for its charm, riverside pathways, and access to both nature and city amenities. This 2-bedroom, 1-bathroom adult only (18+) condo offers 815 sq.ft. of comfortable living space with an inviting layout that maximizes both functionality and comfort. Inside, you’ll find a bright living room that opens to a west-facing balcony, perfect for enjoying evening sun and views. The dining area flows easily into a well-appointed kitchen, while the primary bedroom and second bedroom provide plenty of private space for rest or a home office. A full 4-piece bathroom and a rare in-suite storage room complete the unit, ensuring convenience and extra functionality. The building itself is known for its amenities and strong community feel. Residents enjoy a fitness centre, sauna, social/party room, secured underground heated parking, visitor parking, and elevator access. The condo fees include heat, electricity, water, and sewer, providing peace of mind and simplifying monthly budgeting. The location is one of the biggest draws: step outside to access Bowness Park, pathways along the Bow River, and nearby shops and services. Bowness is a vibrant, growing community with a unique small-town character - home to markets, cafes, schools, and year-round outdoor activities. For commuters, downtown Calgary and the mountains are both within easy reach. Whether you’re a first-time buyer, investor, or downsizer, this condo delivers incredible value with its spacious layout, secure amenities, and unbeatable location next to one of Calgary’s most beloved parks. Don’t miss the chance to make this your new home in Bowness! (id:52784)
1145 Sailfin Heath
Rural Rocky View County, Alberta
Welcome to 1145 Sailfin Heath, located in StreetSide’s newest Harmony development, Harmony Heath! Just a stroll away from the near-future village core, Nordic spa, and 140 acres between two lakes, this interior J.1 Floorplan home has a south-facing lot with a hardscaped backyard for less maintenance. This home includes $16,350 of upgrades including an upgraded Bosch appliance package with slide in gas range and French-door fridge, full height cabinets in oak + white dual tone, lockers in the rear mud room, upgraded tiles on the bathroom floors and en suite walk in shower, extra drawers in the main bathroom vanity, and AC rough-in. Standard features include carpet with 10lb underlay on the upper floor and stairs, LVP throughout the main floor, pendant lights over the island and chandelier in the dining room, Hardie Board siding, triple-pane windows, double-car garage, landscaping and fencing! Right now, we are offering a promo of $15,000 off options and upgrades, so act fast! With the mountains minutes west and the city at your back, you’re nestled in the heart of it all, offering that desired balanced lifestyle. Whether you want to hit the water for an early morning paddle, connect with your neighbours at community gatherings, rediscover nature at your doorstep or stroll through the soon-to-be village core boutique shops with a latte in hand. Lake living, mountain views, and unmatched amenities allow a complete lifestyle in Harmony. The well-thought-out J.1 Floorplan is expertly designed with you in mind, spanning 1683 sqft of living space on the upper two levels, including three beds + 2.5 baths, with the opportunity to develop the basement later on, offering a potential 781 sqft of recreational space. Then you can look forward to calling Harmony home with a possession of Jan-April ‘26. Please visit our brand new showhome at 1176 Sailfin Heath to find out more about owning this almost complete luxury townhome and choose a community that supports the balance you’ve always dreamed of. Welcome to your next Adventure. (id:52784)
2, 2635 1 Avenue Nw
Calgary, Alberta
Discover modern luxury in this stunning 3-storey end-unit townhome in the highly sought-after West Hillhurst community. Featuring 3 bedrooms and 3.5 bathrooms, this thoughtfully designed home balances comfort, style, and functionality. Two bedrooms are located on the second floor, each with a full ensuite, while the third bedroom on the top floor offers flexible living – perfect as a den, lounge, or private bedroom with direct access to the covered rooftop terrace overlooking breathtaking Bow River views.The open-concept main floor boasts a gourmet kitchen with a large island and breakfast bar, seamlessly flowing into a bright great room with a gas fireplace – ideal for entertaining or relaxing in style. Additional features include upper-level laundry, double tandem underground parking, and a private entrance, combining convenience with luxury.Enjoy unparalleled access to Calgary’s best amenities, just minutes from downtown, Kensington shops, the University of Calgary, SAIT, and Foothills Hospital. Steps away, explore Edworthy Park, Bow River pathways, and year-round recreational opportunities for walking, jogging, or cycling.With modern finishes, premium features, and a covered rooftop terrace perfect for outdoor dining or evening gatherings, this newly built, never-occupied home offers the ultimate blend of comfort, style, and urban convenience. (id:52784)
217 Seton Grove Se
Calgary, Alberta
***OPEN HOUSE Saturday & Sunday from 2pm-4pm. Head to the Showhome for access: 249 Seton Grove SE*** Welcome to this stunning, award-winning new build by Trico Homes, offering two bedrooms and 2.5 bathrooms along with over $7,440 in upgrades. Located in the vibrant and family-friendly community of Seton, this thoughtfully crafted townhome blends modern design with everyday functionality.Inside, you'll find a beautifully finished interior highlighted by a MID-CENTURY MODERN Design Palette and luxury vinyl flooring throughout the main level, contributing to a clean and contemporary aesthetic. Zebra blinds have been installed on all windows, offering both style and privacy.The entry level includes a double attached tandem garage, providing ample space for parking and storage. On the main floor, an open-concept layout connects the dining area, kitchen, and living room, creating an ideal space for both daily living and entertaining. The kitchen is equipped with ceiling-height cabinetry, a Silgranit undermount sink, quartz countertops, brand-new stainless steel appliances, and a functional kitchen island. A striking light fixture defines the dining area, while the living room opens directly to a vinyl deck, offering a comfortable outdoor space to relax and unwind.Upstairs, you’ll find two generously sized bedrooms, each complete with its own 4-piece ensuite bathroom. These bathrooms are finished with full-height tiled showers and undermount sinks, adding an elevated touch to the design.This home is ideally situated within walking distance to a wide variety of amenities. Residents can enjoy the Seton YMCA, which includes a swimming pool, fitness center, gymnasium, dance studios, an ice rink, and a public library. Nearby, you'll also find numerous restaurants, shops, and entertainment venues including Cineplex Seton and the South Health Campus hospital. Families will appreciate the proximity to Joane Cardinal Schubert High School, and the community will soon welcom e a brand-new community center featuring an outdoor rink. Don't miss your chance to view - book a private showing today! (id:52784)
60 Cranarch Rise Se
Calgary, Alberta
Welcome to your dream home — a meticulously maintained 4-bedroom, 3.5-bathroom sanctuary nestled in a peaceful cul-de-sac in one of the city’s most sought-after neighbourhood of Cranston. This impressive property offers over 2,424 sq ft of luxurious living space, thoughtfully designed for both comfort and style.Step inside and be greeted by soaring high ceilings and an abundance of natural light that pours through large windows, creating a bright and inviting atmosphere. The chef’s kitchen is a true showstopper —featuring built-in stainless steel appliances, granite countertops, custom cabinetry, and a spacious island perfect for entertaining or family gatherings.The open-concept main floor flows seamlessly into the elegant living and dining areas, anchored by a cozy fireplace. Upstairs, you’ll find a spacious primary suite with a spa-like ensuite and walk-in closet, along with two additional generously sized bedrooms and a full bath.Downstairs, the fully finished walk-out basement is an entertainer’s dream. Enjoy a custom wet bar, a large recreation space, an additional bedroom, and a full bath — perfect for guests or multi-generational living.Step outside to a beautifully landscaped backyard that opens directly from the lower level, offering privacy and plenty of space to relax or entertain.This home truly has it all — space, luxury, functionality, and a prime location. Don’t miss your chance to make it yours! Book a Showing today. (id:52784)
A109, 2026 81 Street Sw
Calgary, Alberta
2027 POSSESSION • AC INCLUDED • MOUNTAIN VIEWS. This pre-construction 1-bedroom, 1-bathroom condo offers 607 sq. ft. of modern living, featuring 9+ ft. ceilings, quartz countertops, and expansive windows that fill the space with natural light while showcasing breathtaking mountain views. Scheduled for Summer 2027 possession (or sooner), the home includes titled underground parking, private storage, and access to a common-area car wash. Residents will also enjoy a stunning rooftop patio with panoramic mountain views, BBQ stations, and a cozy bonfire area—perfect for entertaining or relaxing. With air conditioning included as part of a limited-time incentive and ownership available from just 5% down (payment plans available), this is an exceptional opportunity to secure a stylish home—or investment—at today’s prices. (id:52784)
68 Heritage Lake Shores
Heritage Pointe, Alberta
* Sellers may consider trade * LAKEFRONT LUXURY! Welcome to "HERITAGE LAKE SHORES," one of the most coveted locations on this gorgeous lake. Nestled on a QUIET CUL-DE-SAC, this European-inspired residence is one of only 66 exclusive lakefront properties in Heritage Pointe, offering a PERFECT BLEND of luxury and tranquility. Spanning 6,383 sq. ft. of refined living space, the home features 5 bdrms, 5 baths & nearly 100 feet of PRISTINE LAKE FRONTAGE with a PRIVATE DOCK, all showcasing exceptional architectural elegance. The GRAND two-story turret, paired with an arched stone entry & stands as a hallmark of European design, offering a warm and inviting welcome. The exterior, finished in stone and stucco, blends seamlessly with its natural surroundings. A TRIPLE CAR attached garage with epoxy flooring & a rubber driveway adds both functionality & a polished finish. Upon entering, you are greeted by an elegant SPIRAL STAIRCASE, complemented by timeless TRAVERTINE flooring, a stunning CHANDELIER, and UNOBSTRUCTED LAKE VIEWS. The expansive GREAT ROOM, with its SOARING 20-foot TRAY CEILING & dual-sided fireplace, creates a cozy chalet-style living area that offers STUNNING lake views.The GOURMET KITCHEN is a chef's dream, featuring a wrap-around design with GRANITE countertops, floor-to-ceiling cabinets, and a spacious breakfast nook with PANORAMIC LAKE VIEWS. Top-of-the-line appliances, including a Sub-Zero fridge, Wolf gas cooktop, dual dishwashers, and a wine and beverage area, make this space ideal for both casual dining and entertaining. The ELEGANT DINING area is a spacious, inviting setting to host those large family dinners or holiday gatherings. The main floor features a home office / den with lake views, fireplace, built in bookshelves – the perfect place to work from home or curl up with a good book! The main floor offers added convenience of a large main floor laundry, half bath and mud room. This FIVE BEDROOM home has FOUR BEDROOMS located UPSTAI RS, connected by a walkway that overlooks the lake. The PRIMARY SUITE is grand in size, offering full LAKE VIEWS and a SPA-LIKE 5-piece ENSUITE with a soaker tub, double vanities, and a spacious walk-in closet with CUSTOM shelving. The second bedroom upstairs has a 3 pc ensuite bath, and the third and forth bedrooms upstairs share a 5pc main bathroom, making it ideal for family living.The WALK OUT BASEMENT is an entertainer’s dream, complete with a HOME THEATER room with an Epson projector, 120” (10’) screen, built in speakers and surround sound system, set up perfect for those home movie nights! The entertaining continues with a large family room, dry bar, and outdoor living space. The 5th bedroom is currently set up as a crafting room – with large windows, it makes a great guest room or craft room. The fully landscaped yard has mature trees, a private dock and sand beach, perfect for enjoying the lake’s natural beauty and fun on the waterfront. The community offers year-round activities! (id:52784)
772 Edgefield Crescent
Strathmore, Alberta
Huge price reduction making it more Incredible value property in Edgefield Strathmore. Welcome to this immaculate 2-storey home nestled on a quiet, family-friendly street in the community of Edgefield in Strathmore. Prefectly positioned just a short stroll from the Walmart/Co-op/Shoppers/Marks/Dollorma/Pet Valu and lots of other stores. No neighbours at front as George Freeman School and Strathmore Motor Products Sports Center is right in the front of this beautiful home. This 3Bed/2.5 Bath house comes with 8 Feet doors/Good size garage/Fenced/9 feet baseent ceilight height with seperate entrance and brand new roof. This home offers an ideal blend of thoughtful design, everyday comfort, and unbeatable location. From the spacious front foyer to the central bonus room, upper-level laundry, and luxurious primary retreat, every detail has been carefully considered for modern family living. The main floor features a 9 feet bright, open-concept layout filled with natural light, enhanced by clean lines and a neutral palette. At the heart of the home is the stunning kitchen, equipped with upgraded stainless steel appliances including an electic stove, elegant quartz countertops, a walk-through pantry that connects to the mudroom and double attached garage, and a large central island – perfect for entertaining or everyday family meals. The kitchen flows effortlessly into the dining area. Upstairs, you’ll find two generous secondary bedrooms, a full 4-piece bathroom , a versatile bonus room, and a spacious primary suite complete with a 5-piece ensuite featuring dual vanities, a deep soaker tub, separate walk-in shower, and a large walk-in closet. Backyard comes with a huge deck in fully landscaped backyard and an unfinished Seperate entry basement offering future potential and easy to convert into legal suite. It's the lifestyle you've been waiting for. This very well priced opportunity will not last long. Book your showing or Call today. (id:52784)
54 North Bridges Road
Langdon, Alberta
Absolutely gorgeous executive bungalow in the sought-after community of ‘Bridges of Langdon’! This home boasts a triple garage, soaring vaulted ceilings, and beautiful smooth flooring throughout. The dream kitchen features quartz counters, you’ll love the colour, a spacious sit-up island with seating for 4-5, don’t forget the huge walk-in pantry. The bright living room showcases sleek architectural shelving and a modern fireplace, windows and patio doors lead you to a lovely private deck. The dining area is filled with natural light and a fantastic spot for entertaining. The vaulted master retreat offers a large window, spa-inspired 5-pc ensuite, and walk-in closet. A versatile second bedroom or office, full bath, and laundry room complete the main floor. Stylish, functional, and move-in ready! Get away and live in tranquility, with only a 10 minute drive to Stoney Trail! Close to schools, shopping and all your families needs! (id:52784)

