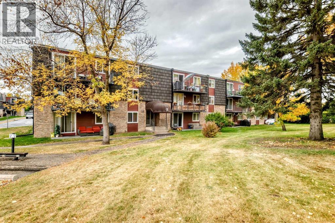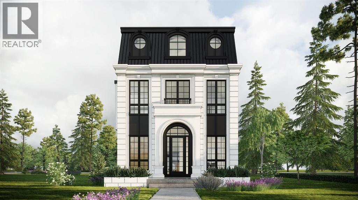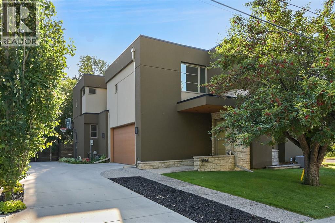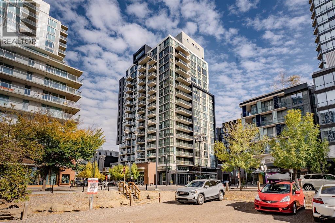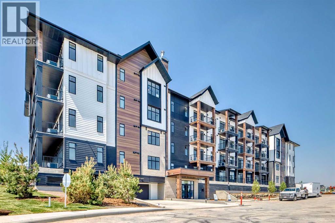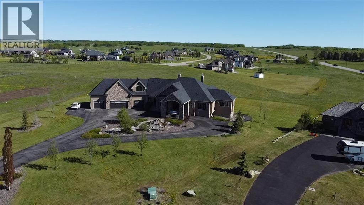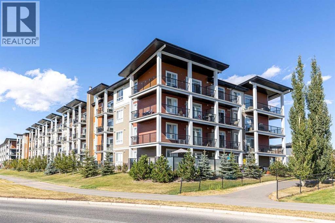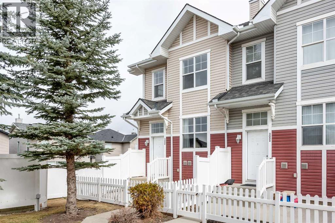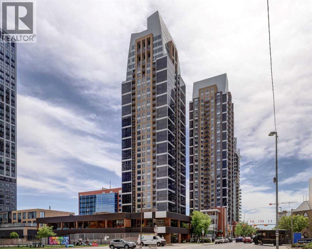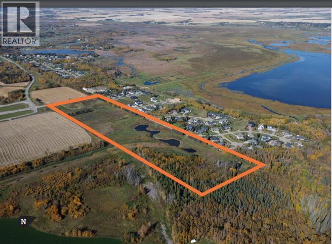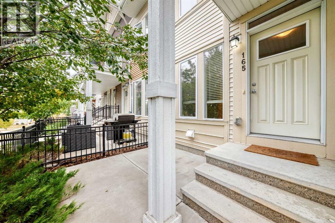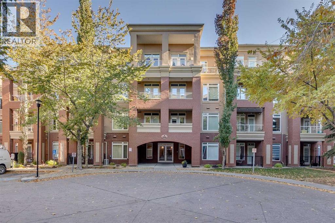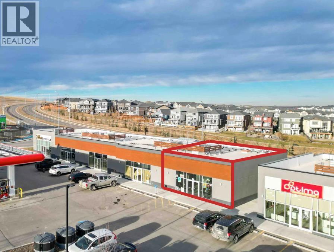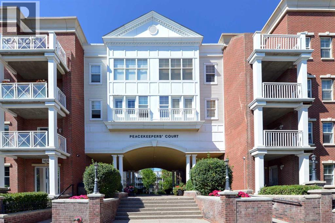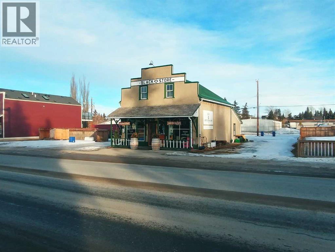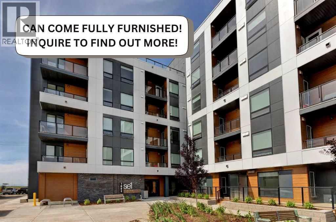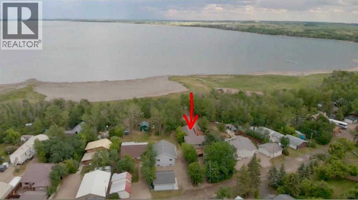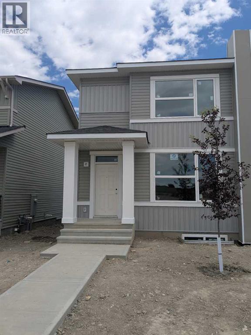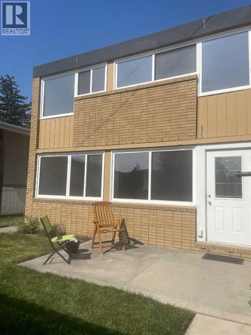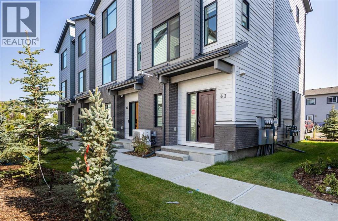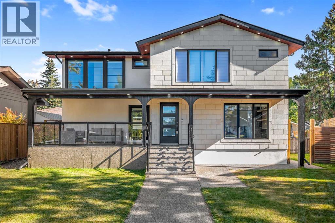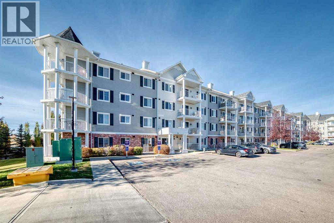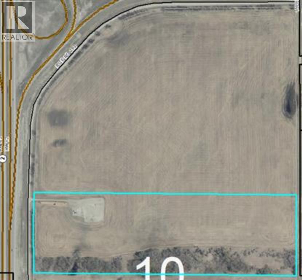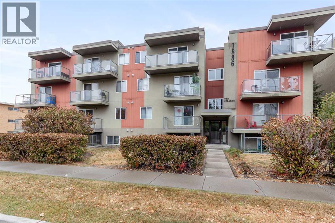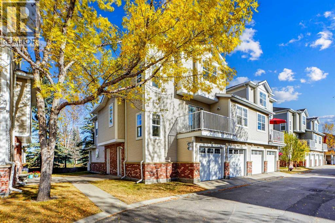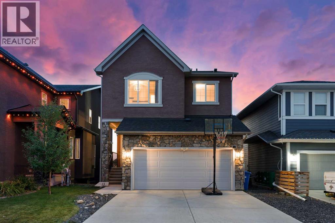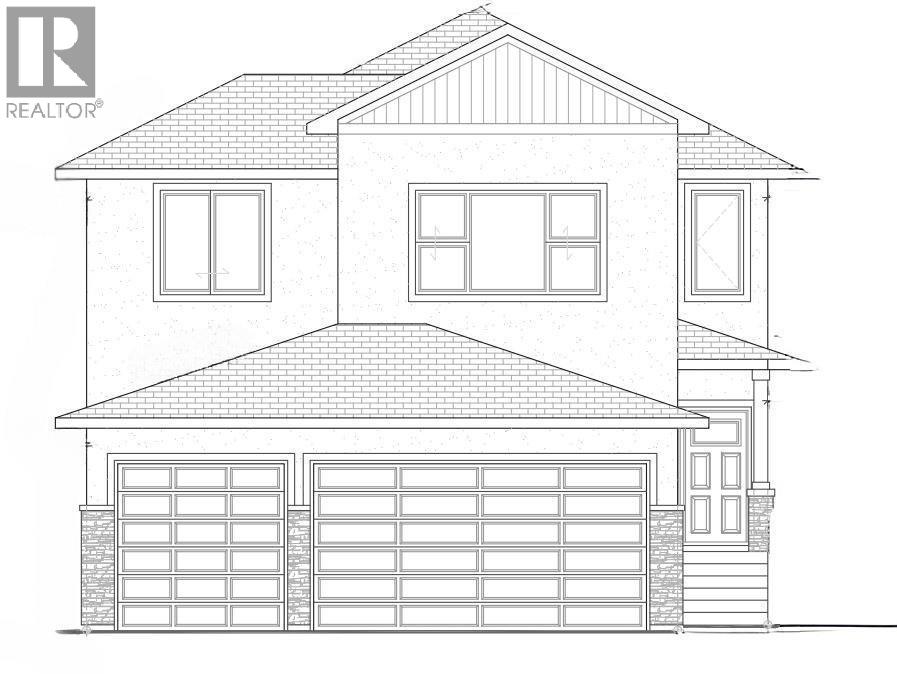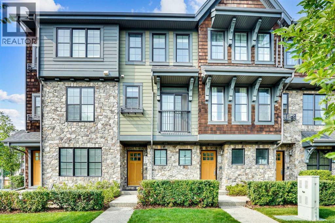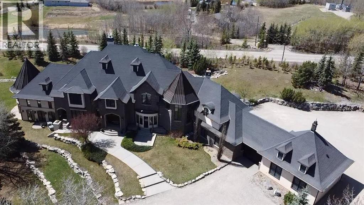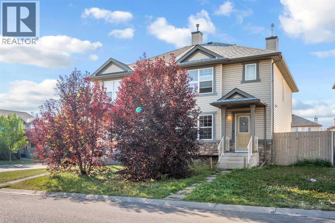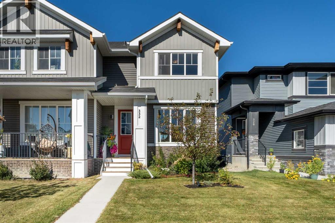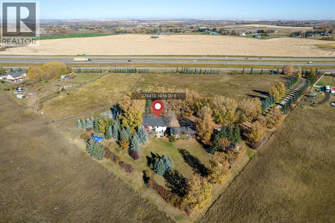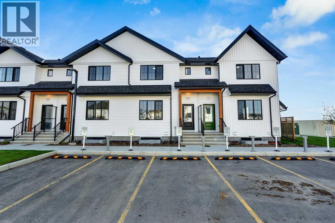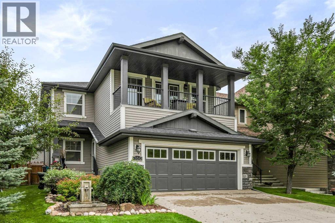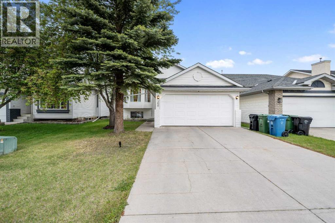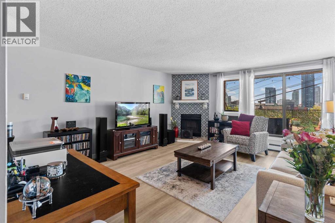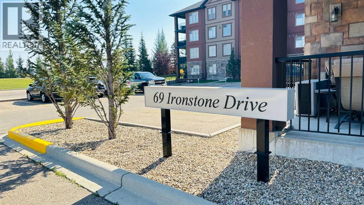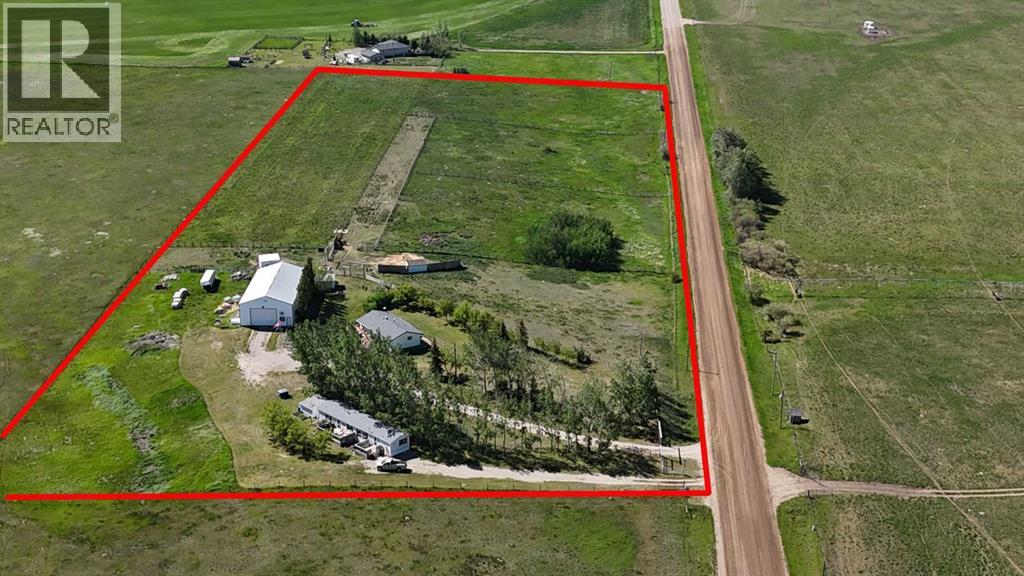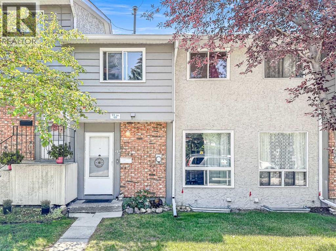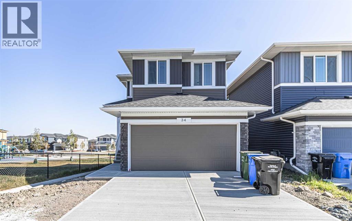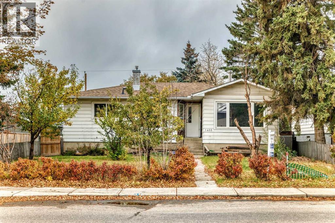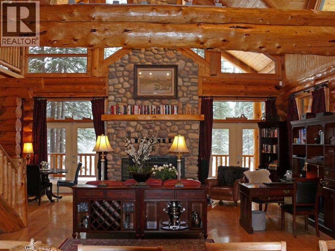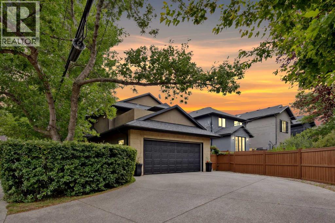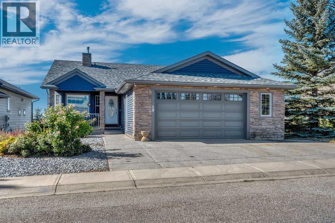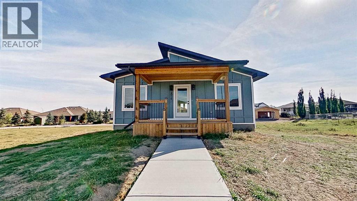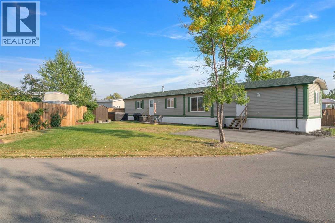4a, 80 Galbraith Drive Sw
Calgary, Alberta
This charming 2 bedroom 1 bathroom condo is located minutes from Mount Royal University!! What a wonderful opportunity to own an affordable corner unit condo that backs directly to a park with west facing exposure. This main floor unit features an open living area, quaint dining room, galley kitchen, newer stainless steel appliances, 2 large bedrooms, newer in-suite washer/dryer. There is laminate flooring throughout the condo, nice big closets including a large entry closet. This unit comes with an assigned parking stall and assigned storage unit. Within walking distance to MRU, bus routes, Glenmore trail, stoney trail, West Hills shopping centre and Glenmore reservoir. Call today for your private viewing! (id:52784)
2407 4 Avenue Nw
Calgary, Alberta
Welcome to luxury living in this stunning detached home offering over 3,000 sqft of thoughtfully designed space. From top to bottom, this residence blends elegance, functionality, and unique features that set it apart.The fully developed basement is an entertainer’s dream, complete with a spacious rec room, wet bar, bedroom, full bathroom, walk-in closet, and a private gym. A one-of-a-kind underground tunnel seamlessly connects the basement to the triple car garage, keeping you sheltered from the elements year-round.On the main floor, a grand foyer welcomes you into an open-concept layout featuring a formal dining room, hidden butler’s pantry, mudroom with a walk-in closet, and a cozy living room with a gas fireplace. A unique booth-style seating area adds charm, while the concrete patio extends the living space outdoors.The second floor is home to a spacious primary suite with a large walk-in closet and spa-like ensuite. Two additional bedrooms, each with their own ensuite, provide comfort and privacy, while the convenient upper-floor laundry completes the level.The third-floor loft elevates the home further, offering a versatile office space, wet bar with an island, entertainment area, bathroom, and a private balcony with beautiful views.A truly exceptional home in an unbeatable location—don’t miss your chance to own this one-of-a-kind masterpiece! (id:52784)
3926 9 Street Sw
Calgary, Alberta
Property is located into a quiet street in Elbow Park , , south facing overlooking the Elbow river. Empire Custom Homes has created an exceptional contemporary styled 5 bedrooms 4,735 sq.ft. developed home with fully finished basement. Kitchen and bath establish new benchmarks for luxury and craftsmanship. Elbow Park is in close proximity to several esteemed school and is an ideal location in which to raise a family. Elbow Park offers convenient access to downtown, the 4th street and 17th Avenue shopping districts, the Glencoe Club & Calgary's river pathway system. Please refer to the RMS for accurate measurement. (id:52784)
309, 550 Riverfront Avenue Se
Calgary, Alberta
Welcome to the First, a modern condo in the heart of Calgary’s EastVillage. This one-bedroom, one-and-a-half-bath home offers a smartlayout with beautiful finishes and plenty of natural light. Largewindows fill the space with sunshine, and the private balconyoverlooks a quiet courtyard, giving you a peaceful spot to enjoy yourmorning coffee or relax in the evening. The entryway opens into apractical foyer with a half bath for guests and a tucked-away laundryarea. The kitchen stands out with stainless steel appliances, quartzcountertops, a built-in oven, and soft-close cabinets. The island addsextra prep space and makes it easy to entertain or enjoy casual meals.The living area feels bright and open, flowing nicely into thebedroom. Behind a sliding barn door, you will find a large walk-incloset and a stylish ensuite with a glass rainfall shower that feelslike your own private spa. You will also have central airconditioning, a titled underground parking stall, and a large storagelocker for convenience. The building offers great amenities, includinga fitness center, yoga room, party lounge with a kitchen and bar, skyclub with a pool table, business meeting room, and a rooftop patiowith BBQs. Located steps from the Bow River pathways, the SimmonsBuilding, the Central Library, and plenty of shops and restaurants,this is a perfect spot for anyone who wants to enjoy city living withcomfort and style. Whether you are an investor, professional, orstudent, this home offers the ideal mix of convenience, design, andlocation. (id:52784)
1208, 430 Sage Hill Road Nw
Calgary, Alberta
Experience modern living in this well-designed 2-bedroom, 2-bathroom second-floor corner unit in the sought-after Sage Walk community by Logel Homes. The open-concept layout includes upgraded cabinetry, quartz countertops, and stainless steel appliances. The primary suite features a tiled walk-in shower with a frameless glass door. Enjoy year-round comfort with Logel Homes’ fresh air intake system and in-unit air conditioning. Additional features include 9-foot ceilings, titled underground heated parking with storage, and an oversized balcony with a gas line—ideal for outdoor cooking. Conveniently located near shopping, dining, and major roadways. Schedule your private viewing today. (id:52784)
124 Grizzly Rise
Rural Rocky View County, Alberta
Welcome to the epitome of luxury living in Bearspaw Country Estates, where exclusivity meets unparalleled craftsmanship. Prepare to be wowed! This stunning walkout bungalow is nestled amidst peekaboo mountain views on 2.35 acres of land and offers 5 bedrooms and 6 bathrooms. Just 5 minutes from city limits and 10 minutes from Cochrane, immerse yourself in a tight-knit community centered around a picturesque pond, gazebo, and waterfall.From the moment you step inside, you'll notice the meticulous attention to detail that sets this home apart. Be captivated by the featured ceilings and the durability of solid core doors. Enjoy the luxury of slab heating in the basement, garage, and ensuite, ensuring comfort throughout. An advanced sound system boasts 18 zones, 6 sources, and 50 speakers throughout the home, as well as a comprehensive security system conveniently controlled through your phone. Experience a level of excellence that surpasses expectations at every turn. The vaulted living room sets the stage for relaxation, while the formal dining room exudes elegance. A split quartz fireplace adds warmth and style, while the amazing kitchen is a culinary haven equipped with a wall oven, double sink, gas stove, and gleaming black granite countertops. A breakfast nook surrounded by glass offers a casual dining option, with sliding doors leading to the deck, complete with a covered portion for BBQ enthusiasts. A unique walk-through pantry adds convenience, connecting seamlessly to the quad heated garage.Down the hall you will find an incredible main floor office flooded with natural light and exquisite ceiling details that seamlessly flow into the expansive and well-designed primary bedroom. Enjoy a gorgeous ensuite with a soaker tub, steam shower, double vanity, and double walk-in closet. Retreat to relaxation with private access to the covered deck. The bright and spacious lower level of this home is designed for comfort and entertainment. With three generously sized bedrooms, there's plenty of space for guests or family. Enjoy the convenience of the walkout basement, providing easy access to the outdoors. Relax by the fireplace or entertain at the stunning full bar, equipped with a dishwasher, fridge, and microwave. A nearby half bath adds to the convenience. There's also a cold storage room, perfect for a wine cellar if desired. Experience unforgettable movie nights in the top-notch theatre room, featuring impeccable soundproofing and a projector system showcasing a 110-inch screen. A quad heated garage provides ample space for vehicles and storage needs. Above the garage lies a charming and versatile living area, featuring a kitchenette, living space flooded with natural sunlight, a full bath, and a cozy bedroom.Welcome home to luxury, comfort, and tranquility in Bearspaw Country Estates! (id:52784)
9807 100 Street
Sexsmith, Alberta
FULL SERVICE HOTEL IN SEXSMITH. 9 ROOMS+RESTAURANT+BAR+7 VLTs. THERE IS ONLY ONE BAR IN THE TOWN. THERE ARE A LOT OF POTENTIAL. GOOD OPPORTUNITY TO BUY THE HOTEL. (id:52784)
112, 40 Walgrove Walk Se
Calgary, Alberta
Looking for space + style? This 958 sq. ft. 2 bed/2 bath condo in Walden has tons of upgrades, 2 parking stalls, and a private deck with gate to green space. A true gem in the heart of the community! The unit can be accessed either through the main building entrance or via its own private ground-level entrance. The kitchen and bathrooms showcase custom tilework along with quartz island that comfortably seats four. A chimney-style range hood, counter-depth fridge, smooth cooktop, granite sink, pot lights, and under-cabinet lighting complete this stunning kitchen.The primary bedroom easily fits a king-sized bed and nightstands, and connects to a large walk-through closet leading to a beautiful ensuite with a frameless glass shower, quartz countertops, two sinks and built-in cabinetry. The second bedroom fits a kingsize bed too and offers direct access to the main 4-piece bath. The heated underground stall is conveniently located near the entrance and direct access to the assigned storage locker. With its rare floor plan, extensive upgrades, and unbeatable outdoor space, this condo is truly a gem in family friendly Walden. (id:52784)
3050 New Brighton Gardens Se
Calgary, Alberta
END UNIT | QUIET EXPOSURE | DOUBLE GARAGE | Located in the awesome family community of New Brighton! One of the best locations in the complex! End unit facing a private courtyard and siding onto an alleyway. Minutes from shopping, schools, restaurants, transportation & all the amenities offered at the New Brighton Club House! Welcome to this open floorplan with large windows providing tons of natural light. The large living & dining rooms are open to the maple kitchen featuring black appliances & raised breakfast bar, wine storage racks & built-in buffet cabinet. Upstairs you will find double primary bedrooms each with full ensuites (and one with a walk-in closet!) The basement offers lots of storage with built-in shelving. Alley access for the double attached garage too! Enjoy the sunny west patio overlooking the courtyard plus a BBQ balcony off the living room. Come check this one out today! (id:52784)
1802, 211 13 Avenue Se
Calgary, Alberta
On the 18th floor, perched high above the city in the sought-after Nuera building, this upscale 2-bedroom, 2-bathroom adult-only residence offers unobstructed panoramic views of the downtown skyline and distant mountains—a stunning backdrop both day and night. Step inside and be captivated by the floor-to-ceiling windows that flood the space with natural light and frame the spectacular scenery from every angle day and night. The open-concept layout features a modern kitchen with granite countertops, upgraded cabinetry, perfect for entertaining or enjoying quiet evenings at home. The spacious primary bedroom also boasts floor to ceiling windows, a generous walk-in closet, and a stylish 4-piece ensuite. A second well-appointed bedroom and full bathroom offer flexibility for guests, a home office, or a roommate setup. Located just steps from Stampede Park and the new entertainment district, Nuera offers unmatched access to downtown amenities, dining, transit, and events. Building features include a large fitness centre, residents’ lounge, outdoor terrace, secure underground parking, and concierge service, all designed for comfort, convenience, and lifestyle. Don’t miss this incredible opportunity to own in one of Calgary’s premier high-rises. Call today to book your private showing! (id:52784)
53213 Range Road 263
Rural Parkland County, Alberta
Click brochure link for more information** Approximately 38.79 acres in Lake Ridge Estates, a rural residential community along Big Lake Immediately developable with services available for tie in along Lake Ridge Drive, adjacent to the propertyLocated in Parkland County, one of Alberta’s largest and most densely populated municipalitiesConvenient access to Edmonton, major transportation centres and employment areas via Highway 60, Highway 16 and Anthony Henday Drive (id:52784)
165 Auburn Meadows Walk Se
Calgary, Alberta
Wanting to own your own property and no more paying rent or start your investment portfolio, look no further; this home needs nothing done other than to bring your personal belongings. This immaculate 2 bedroom townhome has been freshly painted throughout and new carpets in the bedrooms. The appeal begins with your oversized fenced patio area with gas bbq line then upon entering your new home you see the pride of ownership. The decent size living room with upgraded vinyl plank flooring flows effortlessly into the kitchen with a pantry and beautiful quartz counters , moving along to your main bath with ceramic tile flooring complete with stacking laundry, 2 ample bedrooms with the primary bedroom having a large walk-in closet, a utility closet and coat closet complete the space. Following down the stairs there is a useful storage area before proceeding into your insulated single tandem garage whether its for 2 vehicles or 1 vehicle while leaving plenty of room for storage or even a studio/work space or even a gym area, the choice is yours. Don't miss out on this opportunity to own your own piece of real estate. (id:52784)
2201, 24 Hemlock Crescent Sw
Calgary, Alberta
Welcome to Copperwood! This beautifully maintained second-floor suite in Building 2000 offers over 1,000 sqft. of comfortable living. Soaring 9-ft ceilings, hardwood floors, Corian countertops, tile accents, and sleek black appliances highlight the pride of ownership throughout.The open-concept layout features a spacious kitchen with plenty of prep space, a bright dining area, and a welcoming living room featuring by a cozy gas fireplace. Step out to your west-facing balcony, with a convenient BBQ gas line for year-round grilling. Two generous bedrooms provide excellent flexibility, including a primary suite with a full ensuite bath, plus a second 4-piece bathroom for guests. Additional highlights include an oversized heated underground parking stall (#80), a storage locker (#77), and access to Copperwood’s outstanding amenities—fitness centre, recreation room, and ample visitor parking. Just 10 minutes from downtown and steps to the LRT, library, shopping, and scenic walking paths, this home blends urban convenience with a tranquil setting. (id:52784)
250, 318 Nolanridge Crescent Nw
Calgary, Alberta
Nestled within the vibrant New Nolanridge development, just off Sarcee Trail, this inviting retail space beckons entrepreneurs seeking prime visibility and strategic positioning. Spanning 1,357 square feet, the meticulously crafted layout is tailored to suit various retail needs, offering seamless flow for efficient operations and a welcoming atmosphere for shoppers. Whether you envision a Vape Shop, Cannabis Store, boutique, or other retail & consumer service, this adaptable space provides the canvas to bring your vision to life. Boasting modern fixtures and fixtures, it offers convenience for entrepreneurs to hit the ground running. Don't miss out on the opportunity to establish your brand in this dynamic retail landscape. This commercial space not only provides a ready-made solution but also positions your business in a vibrant and promising locale. Seize the opportunity to establish your presence in this thriving community, and watch your venture thrive in a dynamic and growing landscape. (id:52784)
4416, 5605 Henwood Street Sw
Calgary, Alberta
TOP FLOOR unit with sunny and bright south facing exposure overlooking the charming courtyard of Gateway Garrison Green. Probably the best location in the building with no neighbors above. A very desirable floor plan coveted for its functionality with 9ft ceilings, two spacious bedrooms on opposing sides of the unit, two full bathrooms and a versatile den. The primary bedroom features a walk-through closet with upgraded shelving and a three-piece ensuite bathroom. There is a practical kitchen that includes quartz counters, stainless appliances, subway tile backsplash and a breakfast bar. The adjoining living room is comfortable and spacious and leads on to the large and quiet, private balcony that has a gas BBQ hookup. This upscale package also includes in suite laundry, A TITLED, SECURE, UNDERGROUND, HEATED PARKING STALL and a rare TITLED STORAGE UNIT in a secure storage room. Gateway Garrison Green is a well-managed CONCRETE BUILDING with an abundance of amenities that include a well-equipped gym, a lounge and meeting room, secure bicycle storage and two guest suites. The condo fee includes HEAT, WATER, SEWER, ELECTRIC. DOGS and CATS are ALLOWED. This is a superior location, minutes to downtown, easy access west to the mountains and walking distance to shopping, restaurants, public transportation and Mount Royal University. This ideal unit is clean and in move-in condition and is available for immediate possession. Call today to view this fantastic home! (id:52784)
295 Burnt Park Drive
Rural Red Deer County, Alberta
Click brochure link for more details. For LEASE Commercial, Retail, Industrial Multi-Use Building 12,800 SF on 2.26 to 4.52 Acres in Red Deer, Alberta. HIGH signage visibility, building and freestanding advertising. Offers convenient and easy access to/from Hwy 2. Mixed-use property consisting of approximately 40% Showroom, 30% Office and 30% Warehouse Space. Bays feature high-efficiency radiant heating, upgraded HVAC & AMP lighting. Fully developed attractive showroom space with attached individual offices, parts counter and kitchen area. Well-lit property and parking lot.Building Features:~ Superb visual to showcase business name and logo.~ Large attractive showroom area with attached offices including bay door access.~ Optional outdoor concrete display area.~ 6 additional bay doors with drive through capability.~ 8 +/- offices~ Upgraded HVAC and power systems~ Pylon sign available.~ Excellent exposure and easy access from/to Highway 2~ Site area 2.26 acres with 70% asphalt coverage~ Additional 2.26 acres available for a total of 4.52 (id:52784)
206 Government Road S
Diamond Valley, Alberta
Fabulous opportunity in the heart of Diamond Valley. Prime development site located in the vibrant and fast-growing community of Diamond Valley. This high-profile lot presents an exceptional opportunity for developers, investors, or visionary owner-users. The site spans 125 feet of frontage by 120 feet deep, offering ample space for redevelopment, retail, mixed use or commercial development. The property is prominently situated on Government Street, one of the town’s main commercial corridors, with excellent visibility, foot traffic, and vehicle exposure.At the heart of the property stands a charming building over 100 years old, rich in history and character. While the structure may require updates, it offers significant architectural value and could be preserved, repurposed, or replaced – depending on your vision and needs. Act fast. Do not miss out on this remarkable development opportunity. (id:52784)
1210, 8500 19 Avenue Se
Calgary, Alberta
THIS UNIT CAN COME FULLY FURNISHED! Discover the perfect blend of comfort and convenience in this stylish 2-bedroom, 2-bathroom condo in the vibrant East Hills community. Ideally located just minutes from Chestermere Lake, East Hills Shopping Centre, Peter Lougheed Hospital, and many other lifestyle opportunities. With quick access to Stoney Trail this home offers seamless city-wide connectivity. Step inside to a modern kitchen, flowing into a bright living room and private balcony—perfect for unwinding or hosting guests. The spacious primary bedroom is complete with walk-in closet and private ensuite, while the second bedroom offers ample space and close proximity to the second bathroom. Benefit from the practicality of in-suite laundry, heated underground parking, and titled storage locker. Ideal for first-time buyers, those looking to downsize, and investors, this condo delivers an exceptional mix of modern living and a highly sought-after location. (id:52784)
63 Sands Street
Rochon Sands, Alberta
Welcome to your fully furnished lakeside getaway in beautiful Rochon Sands on Buffalo Lake!This stunning retreat offers the perfect mix of peaceful nature and modern comfort—ideal for relaxing weekends, family getaways, or making lifelong memories with loved ones.Tucked right along the shoreline, this home treats you to unbeatable lakefront views and easy access to the beach. Picture yourself waking up to the gentle sound of waves and winding down with breathtaking sunsets—every day feels like a vacation here.Step inside and you’ll find a bright, open living space with soaring vaulted ceilings and tons of natural light. A cozy fireplace anchors the room, making it the perfect spot to curl up with a book or share stories with friends on chilly evenings.The kitchen is both functional and stylish, with modern appliances, lots of prep space, and room to entertain—whether it’s brunch with friends or a family dinner.The primary suite is a true sanctuary, complete with serene lake views that greet you each morning. With additional bedrooms, there's plenty of space for guests or kids to feel right at home.Outside, a beautifully treed yard offers privacy, shade, and that fresh lake breeze. The oversized double garage (39'4" x 27'4") means there’s loads of room for your vehicles, lake toys, and all the gear you need for year-round fun.And it gets even better—paved roads lead right to your door for easy access any time of year. Plus, you're just steps away from community perks like tennis courts, disc golf, basketball, and even a nearby food vendor for when you don’t feel like cooking.Love the outdoors? A nearby campground gives you even more ways to enjoy the natural beauty of Buffalo Lake.All that’s missing is you—just pack your bags and move right in, because this home comes fully furnished and ready to go. Don’t miss your chance to own this lakeside oasis—book your private showing today and start living the lake life you’ve always dreamed of! (id:52784)
1935 Mccaskill Drive
Crossfield, Alberta
**NEW PRICE**This beautifully designed *Aspen Duplex Model Lane* by Homes by Creation offers over **1,300 sq ft** of thoughtfully crafted space featuring **3 bedrooms** and **2.5 bathrooms**. Step into a bright and open-concept main floor with **9’ ceilings**, large windows that fill the home with natural light, and a stylish kitchen complete with with quartz countertops and an island. Upstairs, the **spacious primary suite** includes a walk-in closet and a private **4-piece ensuite**, while two additional bedrooms and a full bathroom provide comfort for the whole family. Located in a **fast-growing, family-friendly community** You're just steps from parks, walking paths, schools, shops, dining, and easy access to major routes .Don’t miss this opportunity to own a quality-built home offering peace, comfort, and modern elegance in the heart of Crossfield. **Book your showing today!** (id:52784)
101, 607 69 Avenue Sw
Calgary, Alberta
Click brochure link for more details. Beautiful 2 story, recently renovated 2 bedroom Condominium for sale.* Terrific features ! raised garden, flower beds, south facing Large private backyard, new grass sod, lg cement patio & complex is pet friendly. New Range & DW, & small appliances also included. The perks of ownership include designated parking stall outside your front gate, a storage unit, water & gas, dbl sink with subway tile, & new lg side by side washer & dryer. You'll enjoy new ceiling fans in bdrm's, large windows, fresh bright paint thru-out, new rugs, rot iron & solid wood railing on staircase, Jet tub in full bathroom upstairs, all new taps & hardware thru-out, & convenient 1/2 bath on main. Central location, is block away from transit bus, walking to lrt, grocery, Chinook mall, & wonderful array of restaurants & shopping along McLeod Tr just off Glenmore Tr. A must see !! (id:52784)
61, 903 Mahogany Boulevard Se
Calgary, Alberta
Welcome to your dream home in the highly sought-after Mahogany community! This barely lived-in, corner-unit townhouse offers 2 spacious bedrooms, 2.5 bathrooms, and a single attached garage, making it the perfect blend of comfort and convenience. With all the furnishings included, it’s ready for you to move in today!Located just moments from Mahogany Lake, you’ll enjoy exclusive lake access, scenic pathways, and plenty of green space right at your doorstep. The community offers an active, vibrant lifestyle with everything you need—playgrounds, parks, and easy access to South Health Campus Hospital, ensuring you're always close to essential services.Inside, the home features an open, light-filled layout with a sleek modern aesthetic. The main floor is highlighted by a spacious living area, a stylish kitchen with stainless steel appliances, and a breakfast bar perfect for casual dining. The primary bedroom boasts a private ensuite, while the second bedroom offers flexibility for guests or family. With 2.5 bathrooms, you'll never have to wait for your turn in the morning! Live just a short walk from Mahogany Lake, with easy access to local shopping, restaurants, and public transit. Whether you’re looking for a cozy new home or an investment property in a prime location, this townhouse offers everything you need to live, relax, and thrive.Don’t miss out on this incredible opportunity in Mahogany! Call now to schedule your private viewing. (id:52784)
4239 Vauxhall Crescent Nw
Calgary, Alberta
Welcome to this incredible 2 Storey home on a massive Pie Lot in Varsity! A rare find: this fully rebuilt home comes with an enormous triple garage and massive backyard. Extensively redone with the highest quality renovations, this home was taken to the studs and is complete with new electrical, plumbing, HVAC along with luxury modern finishes. Step inside to the spacious foyer complete with built in oak grain cabinets, table bench and shelving. Spacious cabinets provide a plethora of space for your daily living.The crescent kitchen is 20' wide and sports a massive island with quartz waterfall. Bone White cabinet doors float above the wood grain cabinets to create a natural open kitchen with sleek Quarts countertops. Custom gold pedant lights compliment the natural light and sleek luxury wood finishing. Built in refrigerator blends into the cabinets to provide a consistent lush look.The kitchen transitions seamlessly to the light filled Living room with a stone tile centerpiece wrapping the cinder log style fireplace. Incredibly spacious and fits the whole family as well as guests when entertaining. Open right to the backyard deck via sliding doors. The main floor also hosts an office complete with extensive built in shelfing and oversized windows allowing natural light to pour in. Moving upstairs takes us through the Glass handrail staircase. Upstairs has three bedrooms, the laundry and a spacious bonus room. The master bedroom overlooks the front yard and comes complete with a beautiful ensuite and walk in closet.. The Ensuite has his and her vanities, and a massive tiled walk in shower with a overhead rainhead. Every bedroom is massive with large closets and yard views. The bonus room is the perfect family room with the wood grain flutes and sleek gold tile feature wall making the ultimate backdrop for entertainment. The large and spacious basement comes with a media room, 2 additional bedrooms, another bathroom and a wet bar. Because this home is on a pie lot, that means the backyard is much larger then a traditional rectangle lots and that allows for a massive triple garage while still giving way to huge amenity space. A tremendous amount of parking thanks to the cul-de- sac front access parking as well as the triple garage means the whole family has ample parking space. Large amounts of leisure space outside as well. Enjoy the rear deck, or the concrete Patio surrounded by young Aspens fitted with a firepit, barbeque and gazebo for summer lounging. The exterior of this home is adorned with fire resistant stucco and Roman Stone giving this home a beautiful timeless look. Minutes from Market Mal, the University of Calgary and the bow river. Peerless layout, finishes and location, book a showing today for this classic inner city masterpiece. (id:52784)
4404, 31 Country Village Manor Ne
Calgary, Alberta
Beautiful 1 Bedroom Condo in Lighthouse Landing! Fantastic opportunity to own a well-kept Top-floor unit just steps from the lake and walking paths. Features 9 ft ceilings, hardwood floors, a functional kitchen with stainless steel appliances and raised breakfast bar, bright and spacious living room walks out to the patio with a gas hookup for your summer BBQ. The bedroom includes a walk-through closet to a 4pc bath. This unit comes complete with a full-sized in-suite front-load washer and dryer, a storage locker, and an energized parking stall located directly in front of the entrance. Close to Vivo Rec Centre, shopping, restaurants, transit, and easy access to Stoney, Deerfoot Trails, Airport and Cross iron Mills. Don’t miss this great opportunity to move into this nice complex! (id:52784)
# 2 & # 72 # 2 & # 72 Highway N
Rural Rocky View County, Alberta
Excellent opportunity to acquire approximately 42 acres of land fronting on to # 2 highway next to highway # 72 overpass .There is a paved service road coming from Airdrie running parallel with # 2 highway that service the properties on the east side of # 2 highway up to the overpass .This is good solid ground with a gentle slope towards the highway creating good exposure to highway # 2 . There is close to $ 10,000 in revenue attached to this property regarding the crop and gas lease.. There are properties next to this parcel being rezoned for alternate uses at this time . Opportunity knocks. Owner may be willing to discuss terms. (id:52784)
103, 1836 12 Avenue Sw
Calgary, Alberta
This bright and beautifully updated 2-bedroom condo offers the perfect blend of comfort, convenience, and location. Enjoy a sunny south-facing patio that’s fully surrounded by a lush, mature hedge—creating your own private outdoor retreat right in the city. As an end unit, this home is filled with natural light from extra windows and offers a greater sense of privacy with fewer shared walls.Inside, you’ll love the open-concept layout with laminate flooring throughout, a spacious living area, and a kitchen made for entertaining with a large island that seats up to four. The espresso cabinetry, stainless steel appliances, and upgraded lighting bring a modern touch to the space.Both bedrooms are generously sized, each with double closets, and the bathroom features a deep soaker tub, tiled surround, and updated finishes. Enjoy the convenience of in-suite laundry with a combo washer/dryer and your own assigned parking stall just steps from the back door.Located in one of Calgary’s most walkable neighborhoods — you’re just minutes to 17th Avenue’s shops, cafés, and restaurants, the Sunalta LRT, and have quick access to downtown.Whether you’re a first-time buyer, investor, or looking to simplify your lifestyle, this Sunalta gem checks all the boxes. (id:52784)
2304, 7171 Coach Hill Road Sw
Calgary, Alberta
Welcome to this well maintained, updated, move-in ready END-UNIT townhouse in the highly sought-after Quinterra complex of West community Coach Hill. Offering 1,427 sq. ft. of thoughtfully designed living space, this home perfectly blends modern comfort, sunny natural light (SW corner unit), and timeless style. Step inside to a bright, open-concept main floor featuring NEW carpet and NEW vinyl plank flooring, and many windows on three sides that fill the home with sunlight. The modern kitchen offers stainless stain appliances, abundant cabinetry, a sleek layout, and a seamless connection to the spacious dining and living areas—perfect for entertaining or relaxing at home. Step outside to your private patio with BBQ gas line, the perfect spot for morning coffee or peaceful evenings. Upstairs, discover two large bedrooms, including a serene primary master bedroom with a walk-in closet and 3-piece ensuite, and generous walk in storage. A full 4-piece bathroom and a convenient upper-level laundry area complete the space. Attached insulated and drywalled garage on the main level. In floor heating for year-round comfort. Condo fee includes insurance, reserve fund, snow removing, landscaping etc., and even HEAT, WATER, SEWER, garbage are included. There are ample VISITOR parking stalls conveniently located directly across from the unit. Convenient access to 69th Street LRT, Westside Rec Centre, shopping, and dining. This exceptional home combines style, function, and location in one of Calgary’s most desirable townhouse communities. Only 15 minutes driving distance to Downtown. Don’t miss your chance to make it yours! (id:52784)
13 Cranbrook Cove Se
Calgary, Alberta
Located in Cranston’s exclusive Riverstone, this 2,167 sq ft two-storey, air conditioned, family home features 4 bedrooms and 3.5 bathrooms, thoughtfully laid out with all bedrooms on the upper level—alongside a spacious bonus room and a fully developed walkout basement. The open-concept main floor boasts 9' ceilings, oversized windows, and direct sightlines to the pond and walking paths behind. The gourmet kitchen is anchored by an 8-foot island, complete with quartz countertops, stainless steel appliances, and an extended walk through pantry with generous storage and unbeatable prep space. Upstairs, the spacious primary suite offers a 4 pc ensuite, with a deep soaker tub, glass shower, large vanity with makeup area, plus a generous walk-in closet. Recent interior upgrades include new lighting throughout—chandeliers, ceiling fans, and pot lights. The lower level, finished in July, provides over 730 sqft of additional living space, with a wet bar/kitchenette, large rec room, office nook, full 3pc bath with a walk-in shower, and two storage rooms. The insulated, attached double garage (over 385 sqft) completes the package. Your outdoor living options include an expansive upper deck (complete with natural gas hook up, an oversized ground level patio, and easily maintained landscaping with unique foliage in the backyard. You'll especially love the direct access to walking trails and the nearby Bow River right from your backyard. Easy access to Deerfoot and Stoney Trails. Convenient to Seton YMCA, excellent schools, all the shops and restaurant amenities. Do not miss your opportunity to bring your family to one of Calgary’s most desirable upscale communities! (id:52784)
704 Mandalay Boulevard
Carstairs, Alberta
Welcome to your new home! This exceptional, brand new, detached home located in Mandalay Estates, Carstairs is situated close to downtown and recreational spaces such as the Carstairs Community Golf Course, Memorial Arena, and Campground. This stunning two-storey property is also just a short distance from Hugh Sutherland School and a future retail development . Meticulously designed by Marygold Homes, this home offers a capacious, open floor plan, with 2392 square-feet of living space, 3 bedrooms, and 2.5 bathrooms making it a flawless fit for families looking for a pleasant everyday living space. Luxury vinyl plank flooring on the main floor, and plush carpet on the upper floor, complemented by large windows that flood the space with natural light throughout give the home a thoughtful, elevated, and elegant touch. The hardie-board exterior and an attached triple car garage add practical value to the property's striking appearance. The main floor is accessible from the spacious garage via the mudroom fully equipped with custom-built storage space. The mudroom leads directly into the kitchen which features a stunning walk-in pantry, large central island with bar-style seating, stainless steel appliances, and soft-close hardware throughout. The full-height shaker cabinetry and quartz countertop combo provide both sufficient storage and an exquisitely sophisticated aesthetic. Adjoining the urbane kitchen is an inviting dining area with large patio doors that not only bring in an abundant amount of natural light, but also lead outside to the sizable treated-wood deck and backyard. A capacious and welcoming living room is adjacent to the dining room, complete with a mantle and tile-surrounded gas fireplace, perfect for family get-togethers. The in-home office space offers ample room and an elegant glass door for both privacy and productivity. The upper level features three spacious bedrooms, including the master suite complete with oversized windows and an astonishing b uilt-in walk-in closet with custom-shelving and sufficient storage space. The massive 5-pc ensuite features a glass shower, built-in corner soaker tub and vanity with dual sinks. The laundry room, conveniently located on the second floor, comes complete with custom cabinetry. Neighboring this space is a built-in display cabinet and entertainment center as well as a separate built-in desk with custom shelving, a full 4-pc bathroom, and a super-spacious bonus room, ideal for quality family time. The two secondary bedrooms, each with separate built-in closets, complete the upper-level layout. The unfinished basement has rough-ins for a future bathroom - a notable and customizable add-on to suit a growing family's needs. **GST Rebate, if any, shall go to the seller. PLEASE NOTE: Photos used of are of the same/similar layouts or previous projects and are for reference and illustrative purposes only.** (id:52784)
306 Ascot Circle Sw
Calgary, Alberta
Welcome to 306 Ascot Circle SW This bright and stylish 2-bedroom, 2.5-bath townhome offers a thoughtfully designed layout, perfect for young professionals, families, downsizers, or investors. Located in the heart of Aspen Woods, this home combines convenience, comfort, and green space surroundings.Step inside to an open-concept main floor featuring a spacious living area, dining space, and a modern kitchen with sleek cabinetry, stainless steel appliances, and ample counter space. Large windows fill the home with natural light, while the private balcony provides a perfect spot for morning coffee or evening relaxation.Upstairs, you’ll find two generous bedrooms, each with its own ensuite bathroom, creating the ideal setup for roommates, guests, or a home office. A convenient half-bath is located on the main level for visitors.The double tandem attached garage provides secure parking and extra storage, while the landscaped complex offers direct access to walking paths and green space offering both privacy and a connection to nature.Enjoy the peace and quiet while being just minutes from the shops and restaurants of Aspen Landing, top-rated schools, and easy access to downtown and the mountains.Key Features:2 Bedrooms | 2.5 BathroomsOpen-concept living with modern finishesAttached garage with storageBalcony overlooking green spaceLocated in the sought-after Community of Aspen WoodsDon’t miss your opportunity to own this beautiful townhome in one of Calgary’s most desirable communities. (id:52784)
116 Church Ranches Place
Rural Rocky View County, Alberta
Welcome to 116 Church Ranches Place – an exclusive opportunity to own one of Alberta’s most distinguished estates - right next to the city. Nestled on a private 5.11-acre hillside in the prestigious Church Ranches community, this gated sanctuary offers over 13,000 sq. ft. of exquisitely crafted living space, set amidst manicured grounds, cascading waterfalls, and serene ponds. From the moment you arrive, the architectural grandeur and meticulous detailing are unmistakable. Step inside to discover a world-class interior where sheer luxury meets comfort – from the soaring rotunda foyer to the hand-carved millwork, rich crown moldings, and expansive formal and casual living spaces. The heart of the home is a breathtaking great room where your eyes are drawn up to the barrel vaulted ceiling and the 2 storey white stone fireplace. The gourmet double island kitchen with premium appliances and a heated granite buffet counter speaks French country, and the detailed paneling and finish carpentry is delicate and rustic. The kitchen serves a one-of-a-kind round dining room with a custom table that seats up to 16 people at a single table, and the French double doors open to an outdoor patio for serving or lounging. On the other wing past the large office with private entrance, and the gorgeous den, the glass-enclosed INDOOR POOL and hot tub offer year-round relaxation with in floor heat, beautifully illuminated for evening ambiance and overlooking the tranquil water features outside and sit under the copper turret roof. Upstairs, the palatial primary features a luxurious ensuite where the focal point is a gorgeous tub under chandelier. The ensuite with heated floors includes a bidet, double separate vanities, and private shower. The second walk in closet is behind stained glass, and encompasses an entire room for dressing and organization. Each additional bedroom on the upper level boasts its own private ensuite for ultimate comfort, family flexibility and privacy. Finally, in addition to a games room, lower family room/fire place, treatment room., full wet bar and wine cellar the home theatre is simply a show-stopping Baroque-style theatre with tiered seating for 24 guests, ideal for hosting unforgettable movie nights in true theatre style. Additional highlights include a 2-car garage with breezeway to a second attached 2 car garage with storage above, custom built-ins, and a collector's auto park. The pool equipment has been redone and/or maintained to the highest level. All furnaces, AC units, humidifiers are all new, and the boiler has been serviced and maintained regularly. This is a rare offering of refined elegance, privacy, and prestige in one of the region’s most coveted neighborhoods of Church Ranches in Bearspaw. (id:52784)
5 Saddlebrook Common Ne
Calgary, Alberta
Welcome to this beautifully maintained semi-detached home ideally located near major shopping centres, schools, parks, and the C-Train station. Perfect for families and commuters alike, this home combines convenience with comfort.The main floor features a bright, open-concept design with a spacious living area, dining room, and functional kitchen—perfect for entertaining or everyday living. Fresh paint throughout gives the home a modern, turn-key feel. Carpet will be professionally dry-cleaned and replaced if required before possession, ensuring a move-in ready experience.A unique open-to-above basement design creates an airy, connected atmosphere unlike typical layouts. Large windows flood the lower level with natural light, making it feel like part of the main floor. Half the basement is already developed, while the other half includes rough-in plumbing and is ready for your vision—whether additional bedrooms, a rec room, or future development to suit your needs (subject to municipal approvals).?? Unbeatable Location: Just steps from a green space with a playground and basketball court, plus access to an extensive bike and walking path stretching for miles. Behind the home, a newly built playground offers a mini enclosed soccer field, zip line, and picnic area—perfect for families and active lifestyles. Quick access to Stoney Trail, Calgary International Airport, schools, shopping, and transit completes the package.Don’t miss this rare opportunity to own a stylish, versatile home in a vibrant, family-friendly neighborhood. Book your showing today! (id:52784)
332 Lawthorn Way Se
Airdrie, Alberta
OPEN HOUSE SUNDAY OCT. 19 12pm-2pm - Welcome to Lanark, one of Airdrie’s most family-friendly communities! This elegant, timeless home is perfectly situated directly across from a beautiful park, allowing you to watch your kids play right from your front porch. Just one block away, enjoy all the amenities of Lanark’s main community hub, including a pump track, soccer fields, outdoor hockey rink, and a community garden — an ideal setting for an active family lifestyle. Surrounded by kilometers of connected walking and biking paths through Lanark, Kings Heights, and Ravenswood, this home offers more than just a place to live — it’s a gateway to outdoor adventure. Families will also appreciate the proximity to multiple schools, including French immersion and Catholic options, as well as being just minutes to Kingsview Market and Genesis Place for all your shopping and recreation needs. Inside, you're welcomed by grand 8-foot doors and an open-concept main floor that blends comfort and class. The upgraded flooring, kitchen cabinetry, and counters elevate the space, while the cozy, south-facing living room and fireplace fill the home with warmth and natural light. Upstairs, the spacious primary suite features a walk-in closet and upgraded 3-piece ensuite. Two additional bedrooms and a second full bathroom — also thoughtfully upgraded — complete the upper level. Step outside into your private landscaped backyard oasis, complete with paving stones and raised retaining walls, offering a flat and functional yard perfect for relaxing or entertaining. The key upgrades include and in-ground sprinkler system, complete landscaping, upgraded flooring and granite counters, water fixtures, window coverings, and more. This is more than a home — it adds lifestyle, and the perfect place to plant roots in one of Airdrie’s most sought-after family neighborhoods. (id:52784)
274413 1016 Drive E
Rural Foothills County, Alberta
Beautiful country living just minutes away from the city! This WALKOUT bungalow is situated on over 7.3 acres of land and offers beautiful views to the west. Owned for over 2 decades by the same owners, this home has had numerous UPDATES over the years including all windows and doors replaced, a gas fire place addition, redone front deck, a wrap around veranda addition, redone stucco siding, newer hot water tank and well pressure tank, a new sceptic pump and redone garage concrete floor and insulation. Horse lovers will appreciate the AUTOMATIC horse waterer, the 12’ x 22’ hay shed with water and electricity, a horse shelter and being within a few minutes drive from the Hebson arena and Willowside equestrian estates. Inside, the main level features a spacious living room, dining area and a well appointed kitchen with modern appliances and plenty of cabinets. On this level, there are also 3 bedrooms and 2 full bathrooms with the primary bedroom featuring its own 4-pc ensuite bathroom. The fully finished WALKOUT basement is complete with 2 additional bedrooms, a 3-piece bathroom and plenty of storage space for all your family’s needs. Soak in the sun on your WEST-FACING, oversized (13’ x 33’) deck while you take in the gorgeous views of your property. The heated triple garage ensures all your parking needs are met. 82 trees have been added to the driveway, bringing the total to 320 trees on the property! The land has also been PROFESSIONALLY LANDSCAPED to maximize it’s use and enjoyment. This home offers an escape from the city life while being conveniently located within just a 30 minute drive from downtown Calgary and a 12-15 minute drive from the South Health Campus hospital, the D’arcy Ranch Golf course and the Seton and Okotoks shopping plazas with grocery stores, shops and restaurants. The land use also allows for potential SUBDIVISION (subject to approval by the county). This property is a must see! Call to book your private showing today. (id:52784)
305, 340 Ambleton Street Nw
Calgary, Alberta
Welcome to Ambleton – Where Convenience Meets Comfort!Ambleton is not just a neighborhood – it’s a statement of accessibility. Perfectly located near major routes such as Shaganappi Trail and Stoney Trail, commuting anywhere in the city is quick and hassle-free. You’ll love the walking-distance access to scenic parks, playgrounds, and community spaces, creating the perfect environment for families. Everyday essentials are just minutes away with No Frills, restaurants, cafés, and medical centers close by, giving you the ideal balance of comfort and convenience.This brand-new, never-lived-in townhome offers a fresh start with 3 spacious bedrooms, 2.5 modern bathrooms, and a private back deck perfect for relaxing or entertaining. The unfinished basement provides endless possibilities for customization to suit your lifestyle. Every appliance is brand new, and the home comes with full builder’s warranty for your peace of mind. Inside, you’ll find upgraded appliances, stylish lighting, and high-quality carpeting – all in top-notch condition.Whether you’re a first-time buyer or looking for a home that’s move-in ready, this property is the perfect choice to start your next chapter. Don’t miss out on the chance to own this modern gem in one of Calgary’s most connected communities! (id:52784)
160 Chaparral Valley View Se
Calgary, Alberta
JEWEL OF A DEAL | CHAPARRAL VALLEY VIEW | NATURE & LUXURY COMBINEDWelcome to a truly exceptional home where lifestyle meets location in the heart of Chaparral Valley—just steps from Fish Creek Park, the Bow River pathways, Blue Devil Golf Course, ponds, playgrounds, and an abundance of green space. This custom-crafted home offers over 2,290 sq ft of beautifully designed living space, 3 bedrooms + bonus room, a main floor den, 2.5 bathrooms, and stunning views that create a peaceful retreat in an urban setting.The thoughtfully designed open-concept main level is ideal for modern family living and effortless entertaining. Soaring 9’ ceilings on both the primary and upper floors enhance the spacious feel, while extra windows flood the interior with natural light. The chef-inspired kitchen is the heart of the home, featuring rich dark-stained shaker cabinets extended to the ceiling, granite countertops, a large central island with an eating bar, a walk-through pantry, full-height tile backsplash, and upgraded stainless steel appliances.Overlooking the dining area and cozy great room with a gas fireplace, the main floor also includes a private front-facing den—perfect for a home office, reading room, or play area.Upstairs, you'll find a spacious bonus room with vaulted ceilings, a stone-faced fireplace, and a private balcony offering beautiful views. The oversized primary suite is a true retreat with a spa-inspired ensuite including a deep soaker tub, separate shower, dual vanities, and a supersized walk-in closet. Two additional bedrooms, an upper-floor laundry room, and a second full bathroom complete this well-planned level.Step outside to your backyard oasis, a sunny and private east-facing yard with low-maintenance landscaping, a raised BBQ deck, lower patio, and luxurious hot tub—perfect for relaxing, entertaining, or family fun. Curb appeal is top-notch, featuring wood column accents, stone detailing, upper front verandah and a covered front porch that wa rmly welcomes guests.Additional upgrades include:Oversized, fully insulated & drywalled double attached garageModern lighting and plumbing fixturesGranite countertops Custom baseboards, doors, and trimUnspoiled basement with great development potentialLocated close to schools, shopping, restaurants, public transit, and South Health Campus in Seton, this home is a must-see for families, professionals, or those looking to embrace a lifestyle rooted in both nature and convenience.Don’t miss your chance to view this one-of-a-kind property—call your friendly REALTOR® today for a private tour! (id:52784)
358 Hawkstone Drive Nw
Calgary, Alberta
Welcome to this beautifully renovated bi-level home offering over 2,500 sq. ft. of developed living space, complete with 6 bedrooms and 3 full bathrooms—perfect for growing families or multi-generational living. Step inside to find modern upgrades throughout, including luxury vinyl plank flooring, plush new carpeting, and quartz countertops. The bright and open main floor is filled with natural light from oversized windows, while the primary suite serves as a private retreat with a walk-in closet and full ensuite.The fully finished lower level expands your living options with a massive family room with a gas fireplace, ideal for movie nights, game days, or entertaining. Three additional bedrooms and a full bathroom provide flexible space for guests, teens, or even a home office. Outdoors, the large backyard is designed for family fun with a play set, garden beds, and plenty of room to relax. An insulated garage offers year-round convenience.This home also comes with major updates for peace of mind: Poly-B plumbing replaced with PEX (city permits), a new high-efficiency furnace and A/C (2022), roof (2013), and hot water tank (2017). Located close to schools, parks, and shopping, this move-in-ready gem combines comfort, style, and practicality. Don’t miss your chance to call it home—book your showing today! (id:52784)
102, 333 2 Avenue Ne
Calgary, Alberta
Located in the sought-after community of Crescent Heights, this spacious 2-bedroom, 2-bathroom unit offers over 1,200 sq ft of living space and includes two underground parking stalls. The property has been extensively renovated from top to bottom, featuring new light fixtures and vinyl plank flooring throughout. Both generously sized bedrooms can accommodate king-size beds and additional furniture, with the primary bedroom offering a large closet and a 3-piece en-suite. The second bathroom is spa-inspired and fully upgraded. The laundry room provides ample storage space and is conveniently located behind the modern kitchen. The kitchen is equipped with quartz countertops, stainless steel appliances, raised and slow-close cabinets, an upgraded eating bar, and neutral finishes. Large windows bring in abundant natural light, complementing the open floor plan that includes a spacious dining area and living room. The south-facing patio is exceptionally large and offers impressive views of downtown. Situated near amenities, public transit, and downtown access. (id:52784)
303, 69 Ironstone Drive
Red Deer, Alberta
Price reduced for quick sale. Step inside and be impressed! This bright and inviting condo offers a warm and move-in ready feel. The unit is part of a well-cared-for complex in the desirable Ironstone community in southeast Red Deer, known for its quiet surroundings, safe environment, and excellent accessibility.The open-concept layout creates a natural flow between the living, dining, and kitchen areas, making the space both functional and welcoming. The kitchen features a raised eating bar and generous cabinet storage, perfect for easy meal prep or casual gatherings. The living room is filled with natural light from large patio doors that open onto a west-facing balcony—an ideal place to relax at sunset or enjoy a quiet moment outdoors.Both bedrooms are generously sized with ample closet space, complemented by a full four-piece bathroom and convenient in-suite laundry with stacking washer and dryer. Extra storage is also included, ensuring daily life stays organized and clutter-free.Comfort is built into every detail: central A/C keeps you cool through the summer, while heated underground parking makes winter living effortless. The building is pet-friendly (with Board approval), offering flexibility for pet owners.The location adds to the appeal, with shopping, schools, and the Collicutt Centre all close by, making errands, recreation, and community life easy and convenient.This home combines comfort, security, and lifestyle in one beautiful package. Don’t miss the chance to make it yours! (id:52784)
251017a &b Range Road 245
Rural Wheatland County, Alberta
FULL DISCLOSURE: The five bedrooms and three bathrooms are shared between both homes. See RMS in the Documents Tab for floor plans and measurements of both homes:The main home has two bedrooms and one bathroomThe modular home has three bedrooms and two bathroomsTWO-HOME ACREAGE WITH A LARGE SHOP, 10-MINUTE DRIVE FROM STRATHMORE. This 12.2-acre, cross-fenced property features not one, but two homes and is ideal for horse lovers, with five pastures, two shelters, and two automatic stock waterers. The main home is a recently renovated 2-bedroom, 1-bath bungalow with loads of potential in the basement (a roughed-in bathroom). Open-concept kitchen/living/dining layout, equipped with quartz countertops, stainless steel appliances and a gas stove. The custom kitchen cabinetry offers loads of storage with soft-close cupboards/drawers/pantry. Large windows include Hunter Douglas blinds for loads of natural light. The well pump was replaced in 2023, the septic system and furnace were replaced in 2024, and new central air was installed in 2025. The second home is a 3-bedroom, 2 full-bath modular home, perfect for rental income/mortgage helper. This home has its own private driveway with large trees separating the two homes for privacy. There are two decks and two sheds. The large 40 x 80 x 20 shop has two 14-foot overhead doors and two man-doors. The shop sits on cement pony walls. There is rough-in plumbing for water/sewer, as well as a 30-amp RV plug-in. There are plenty of overhead lights and electrical outlets. Lightning protection is installed on the roof. (id:52784)
92, 6915 Ranchview Drive Nw
Calgary, Alberta
Cash Flow Investment Opportunity!Welcome to this newly updated 4-bedroom, 1.5-bathroom townhouse in the desirable community of Ranchlands. This 1144 sq. ft. two-storey home offers excellent value for investors or first-time buyers alike. The main floor features a bright and open living room with new laminate flooring, fresh paint, a 2-piece bathroom, and a modern kitchen with new cabinets and a spacious dining area. Upstairs, you’ll find three well-sized bedrooms and an updated full bathroom, offering comfort and convenience for the whole family. The developed basement includes an additional bedroom with a large window, a flex room, and a laundry area—perfect for extra living space or storage.Recent updates include a Hot Water Tank (2022) and Windows (2011). Ideally located close to bus stops, schools, parks, off-leash areas, shopping, the LRT, and many other amenities. (id:52784)
34 Amblefield Heights Nw
Calgary, Alberta
Welcome to 34 Amblefield Heights NW, a stunning 1,891 sq. Ft. single detached home in the vibrant community of Ambleton. This is a newly built house property, has never been occupied and offers modern style, thoughtful design, and an unbeatable location beside a park and basketball court perfect for families and outdoor living.The main floor features a bright open concept layout with a spacious living room including an electric fireplace, ideal for relaxing or entertaining. The modern upgraded kitchen includes stainless steel appliances, a large island, quartz counter tops, and plenty of cabinets, while a patio door off the dinning room leads to your private balcony great for BBQs and summer evenings. A main floor office/den provides a quiet space for work or study, and a front double attached garage offers convenience and storage.Upstairs, you’ll find a large loft/bonus room, three generous bedrooms, and laundry. The primary suite boasts a walk-in closet and a walk-in shower. Both secondary bedrooms also feature walk-in closets, providing ample space for the whole family.The walk-out basement offers incredible potential whether you envision a recreation area, home gym, or future suite development (subject to approvals). Framing and insulation done for the basement walls (see picture). Enjoy direct access to your backyard, with open green space and the park just steps away.This home combines function, comfort, and modern finishes in a quiet, family-friendly setting — all just minutes from shopping, schools, and major routes. 5 mind drive to FreshCo Evanston, Walmart Supercentre Sage Hill Gate. (id:52784)
1403 19 Street Ne
Calgary, Alberta
investment opportunity in the neighbourhood of Mayland Heights! This charming bungalow offers a winning combination of R-CG zoning, a good sized lot making it a dream come true for savvy investors like yourself. The property's larger sized lot, coupled with its R-CG zoning, possibilities for future development or income-generating endeavors. The living room, with its large window, wood burning fireplace, and wood floors, is ample space for relaxing or entertaining. The dining room is spacious with another large window, and flows into the kitchen and the hallway. The kitchen is u-shaped, which maximizes the cabinet and cupboard space. The primary bedroom has an attached sun-room, plus two good sized closets and additional built-in storage. The full bathroom has newer tile and accents, and features a large shower. This zoning allows you to optimize your investment returns and capitalize on the property's potential. The basement holds incredible value, housing a fully set-up two-bedroom illegal suite.. Seller has no city permit of basement development . The neighborhood offers a vibrant lifestyle, with nearby parks, and excellent city transit options like the Max Orange (North Crosstown) to UFC and Route 19 to LRT . (id:52784)
104 White Avenue
Bragg Creek, Alberta
Rare lifestyle at the foothills of The Canadian Rocky Mountains. Only 30 min. drive to Calgary downtown. Welcome to the 104 White Ave. property, a unique 1.34-acre contemporary log home country estate nestled between the hamlet of Bragg Creek and Bragg Creek Provincial Park within walking distance to both and bordering 16 acres environmental reserve along Elbow River. The Douglas fir log elegant manor home features 6+1 bedrooms including 3 en-suites, a self-contained bachelor with separate entry and featuring in-floor heating and wood-burning stove, and a separate kitchenette living space above the detached 3-car garage. The bright & elegant 5000 sf south-western exposure main lodge features an impressive 26’ vaulted ceiling with river rock stone masonry/indoor gas fireplace, maple hardwood floors throughout, a pair of stained glass doors, gourmet Chef’s Alder kitchen with granite countertops, stainless steel appliances/gas range and an impressive granite 9’x 3’ kitchen island. Underneath the entire main house runs heated concrete crawling space (5’ height). In addition, there is a fully restored & electrified 1927 vintage cabin with water rough-in and adjacent storage shed. The house is connected to the townsite water/sewer system and it is supplied by tankless/on-demand water heater. There is a separate/emergency back-up cistern system/septic tank. This R-URB zoned trophy property is within coveted commercial designation; it has a potential to serve as a unique multi-generation family home. The forested parcel has direct access to the low bank Elbow River/pebble beach, is protected by the newly constructed dyke, features detached infrared heated 3-car garage with 220V outlet for EV car charger, newly professionally surfaced asphalt driveway and spacious guest parking area, wrap-around veranda with a river rock stones masonry outdoor gas fireplace, outdoor 6-person deep-soak cedar jacuzzi tub, 4-person wet sauna, fire pit, commercial 200 Amps main electric panel. T his is your rare opportunity to capitalize on various life opportunities at the very footsteps of pristine Kananaskis Country and in the thriving Bragg Creek hamlet. Showings are by appointment only. (id:52784)
2605 4 Street Ne
Calgary, Alberta
Step into the magical charm of this stunning home, where superior finishes and meticulous craftsmanship create a space that’s as functional as it is breathtaking. Nestled in an outstanding location, this property perfectly balances elegance, modern comfort, and thoughtful design, offering a true sense of flow and livability throughout. Every corner of this home reflects attention to detail and unique touches that will captivate you.The main floor is bathed in natural light from abundant windows, highlighting the rich Jatoba hardwood floors and solid core doors. Enjoy cozy in-floor heating and the comfort of air conditioning year-round. The living room serves as the heart of the home, featuring a custom-built surround fireplace and patio doors that seamlessly connect indoor and outdoor living. Entertain effortlessly in the gourmet kitchen, complete with integrated cherry cabinetry, granite countertops, a built-in table, and top-of-the-line appliances. Adjacent is the formal dining room with an open-beam ceiling that exudes elegance, plus a versatile den with a built-in desk—perfect for a home office or study.The open, solid staircase leads you to three spacious bedrooms, each thoughtfully designed with vaulted ceilings and walk-in closets. A Jack & Jill 4-piece bath connects the secondary bedrooms, while the executive master suite offers a private retreat. Step out onto your own secluded deck, complete with a hot tub and plasma screen, and indulge in the spa-like 5-piece ensuite bath with and large walk-in shower. A perfect sanctuary for relaxation.The lower level continues the theme of quality and comfort, featuring a full media room, one additional bedroom, and plenty of space for family or guests. Integrated Russound audio, full electronic wiring, Pella casement windows, and surround sound throughout the home ensures a modern lifestyle with convenience and sophistication at every turn.From top to bottom, this home is a testament to exceptional design, quality construction, and timeless elegance. A rare opportunity to experience luxury living in an ideal location. (id:52784)
20 Hillcrest Boulevard
Strathmore, Alberta
This beautifully designed walkout bungalow combines comfort, style, and an unbeatable setting. Enjoy peaceful mornings on the inviting front porch and take in the serene views of the green space behind, all with low-maintenance landscaping to keep life simple. Step inside to a spacious main floor with vaulted ceilings and gleaming hardwood floors. A French door leads to the den, perfect for a home office. The living room features a cozy gas fireplace, while the bright kitchen offers a breakfast bar, granite countertops, pantry, and flows seamlessly to the dining area with custom built-ins. The primary suite includes a walk-in closet and a spa-like ensuite with a corner soaker tub. Main floor laundry is a bonus, complete with sink and cabinets for added convenience. The fully developed walkout basement expands your living space with a wet bar, built-ins, large rec room, additional bedroom, and a 4-piece bath—ideal for entertaining or family gatherings. Stay cool year-round with air conditioning, and enjoy the practicality of a double attached garage. This home offers the perfect blend of elegance and easy living in a prime location. (id:52784)
2014 31 Avenue
Nanton, Alberta
A new home 1469 Square feet, modern bungalow with a wonderful 2.4 meters to the property line from the home. Thoughtfully designed and built with high-end construction and finishes throughout. This home blends timeless style with everyday comfort. Inside, rich luxury vinyl plank flooring flows through a bright, open-concept layout. Sunlight pours through large windows, filling the living area with a soft , inviting glow, perfect for quiet mornings and lively evenings with family and friends.The heart of the home, the kitchen, is a beautiful as it is a functional, featuring gleaming quartz countertops, a sleek under-mount sink, elegant tilework, under-cabinet lighting, and abundant storage for all you culinary treasures. The primary suite is your own personal retreat, with a spacious dual sink vanity in the ensuite, a fully tiled walk-in glass shower, a closable bathroom, a custom walk-in closet with built-in cabinetry. Two additional bedrooms with closets and wonderful shelving custom-made for family, guests, or a home office. A cozy front porch invites you to sip coffee and watch the mountains as the day unfold, while massive 30-foot back deck is perfect for sunny mornings and afternoons. A wonderful area to enjoy lots of friends for get together times. The mudroom, complete with custom made sitting area and spaces for your jackets and shoes storage and access to walk down to the detached garage. The mudroom has a complete laundry closet. Downstairs, the basement is bright with low level large windows and natural light. The potential development of the basement has 2 lovely bedrooms, full bath tub-shower bathroom. It is easy to create a luxurious family room area with wonderful lighting. The exterior features are charming blue-gray Smart siding with crisp white trim for a welcoming, classic finish. This home is built to last, crafted with exceptional workmanship and top-quality finishes from the ground up ready for you to move in, settle down and start making memories. (id:52784)
207, 6220 17th Avenue Se
Calgary, Alberta
Step into a home that immediately feels comfortable and welcoming. With nearly 1,200 sq. ft. of living space, 3 bedrooms, and 2 bathrooms, the open-concept floor plan makes it the perfect place to gather for family dinners, host friends, or simply relax after a long day. An oversized living room window fills the space with natural light and looks out onto one of the largest lots in Calgary Village.This home was fully renovated inside and out in October 2023, giving you the peace of mind of a move-in ready property with all the big upgrades already taken care of. The roof was replaced with new sheathing, shingles, eavestroughs, and downspouts. All windows were upgraded to new double-glazed vinyl sliders, and both attic and wall insulation were redone—along with new belly insulation, heat trace, and heated water lines. Every wall and ceiling was refinished with new drywall (vinyl-coated walls for easy maintenance), and all interior and closet doors with organizers are brand new.The mechanical systems were updated as well, including new heat ducting, a central exhaust system, interconnected smoke and CO detectors, and electrical brought fully up to code with a new panel and breakers clearly marked for each zone. Plumbing was also redone to current code, with new shut-off valves and PEX supply lines. Both bathrooms feature new one-piece shower units, faucets, and insulated low-flush toilets.Inside, new subflooring, vinyl sheet flooring, and carpet were installed. The kitchen and bathrooms were refreshed with new cabinetry and vanities, paired with Whirlpool stainless steel appliances and a Whirlpool washer and dryer—all new in 2023.The upgrades continue outdoors with an oversized storage shed on patio stones, complete with built-in shelving, and brand-new sod laid in 2024—offering a fresh canvas to design the outdoor space to your liking. Parking for up to three vehicles adds convenience.Beyond the home itself, Calgary Village provides an outstanding lifestyle . Residents enjoy access to a gym, pool room, and community centre with a full-service BBQ area and gathering space for events. Visible 24-hour security patrols provide peace of mind, while Elliston Park across the street invites you to enjoy walking paths and bike trails. East Hills shopping, dining, Costco, and theatres are just minutes away, with schools and transit close by.Move-in ready with extensive renovations and incredible community amenities, this home combines comfort, value, and peace of mind—it’s more than a place to live, it’s a place to truly feel at home. (id:52784)

