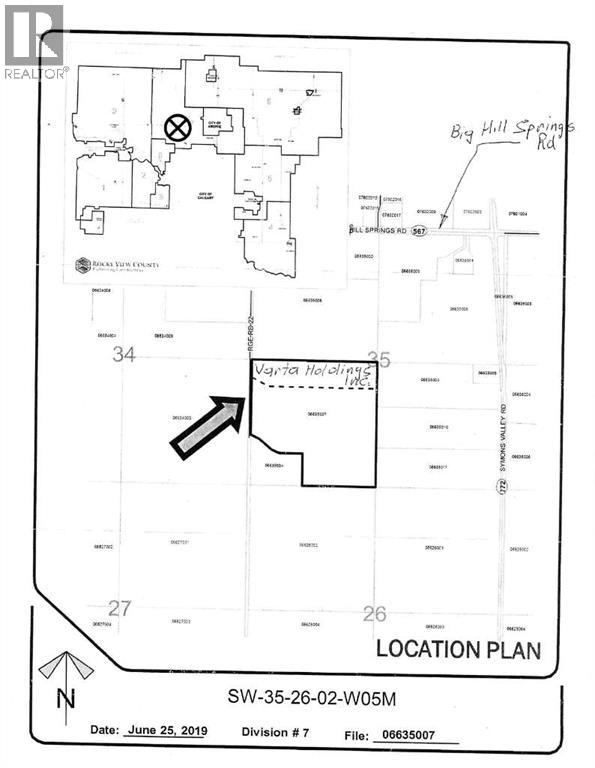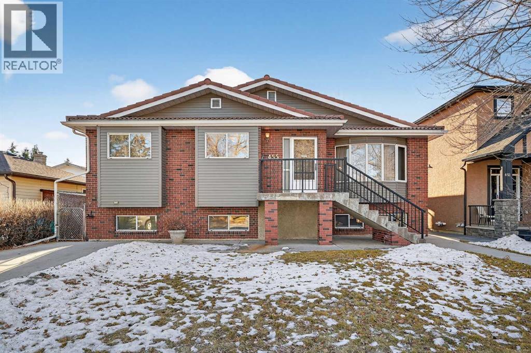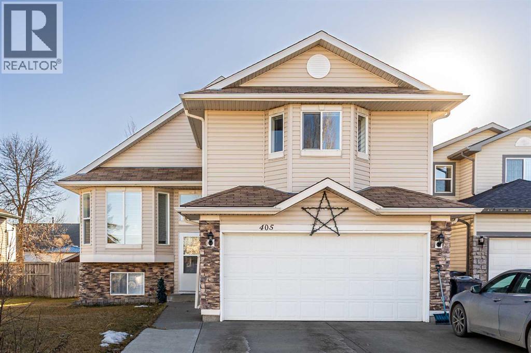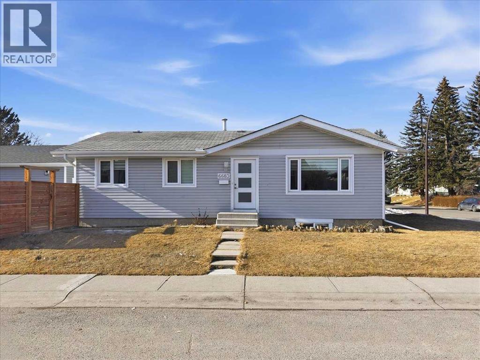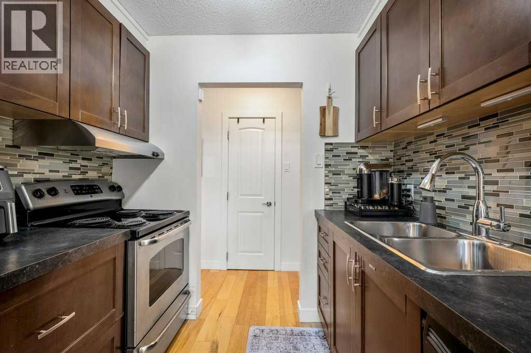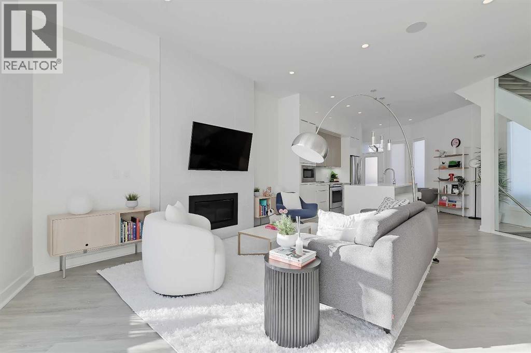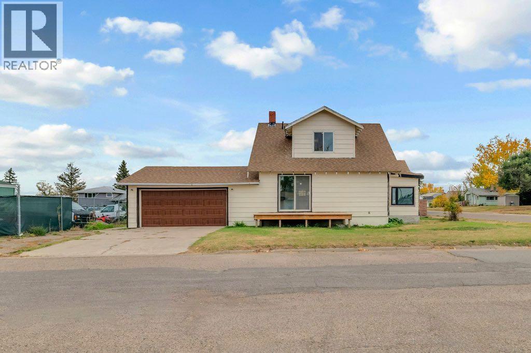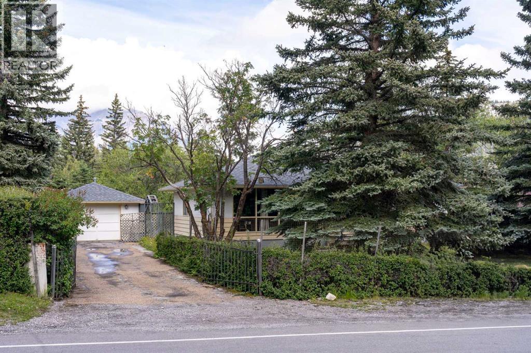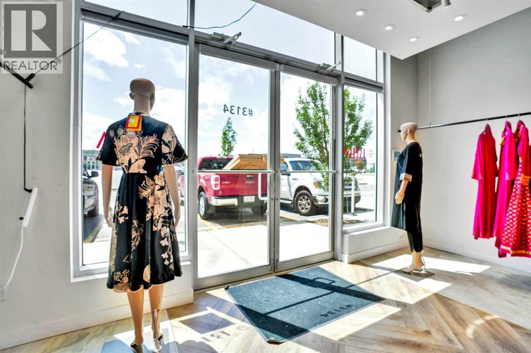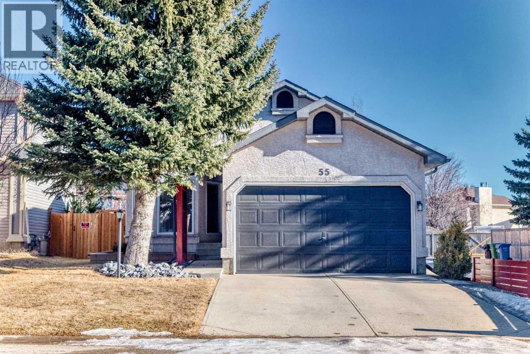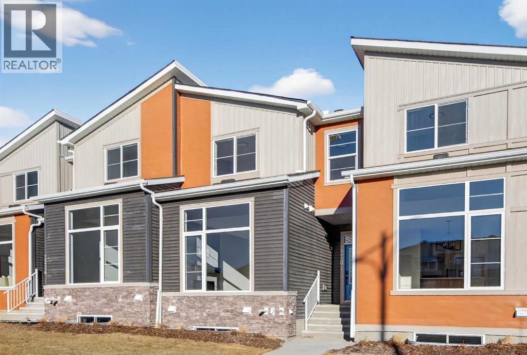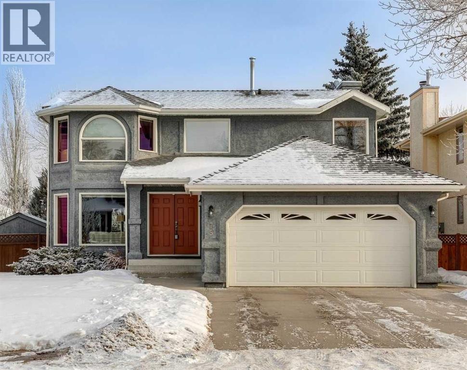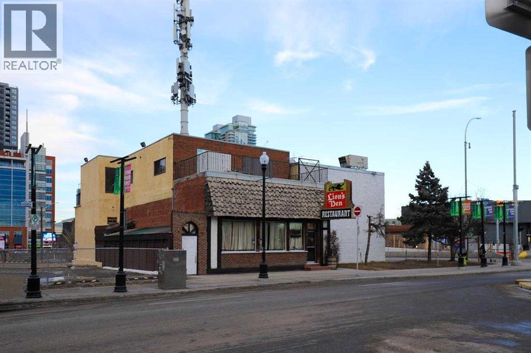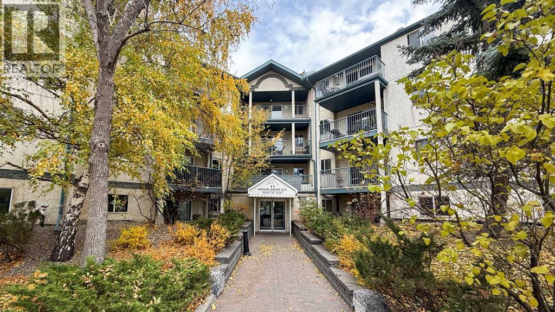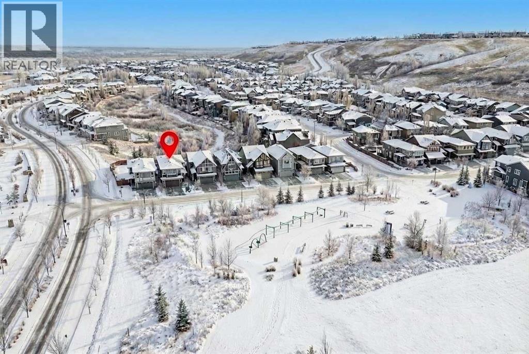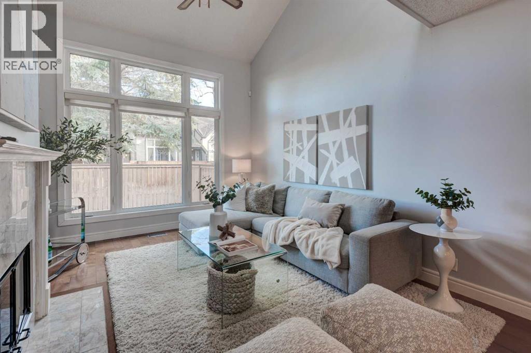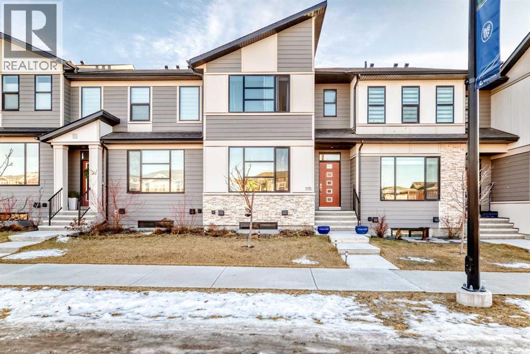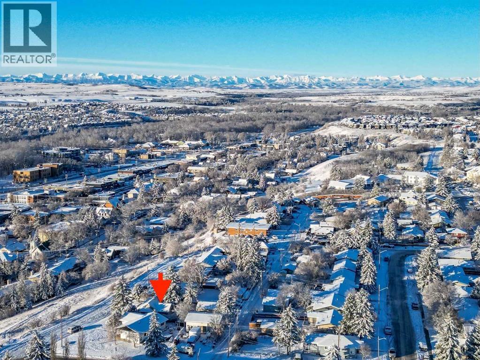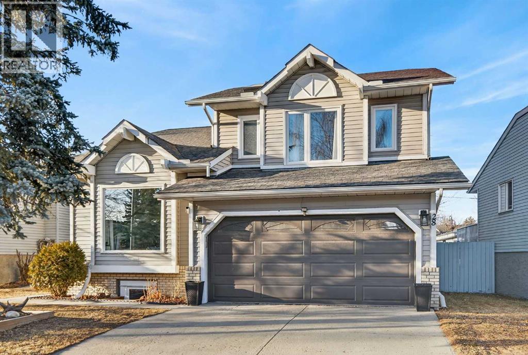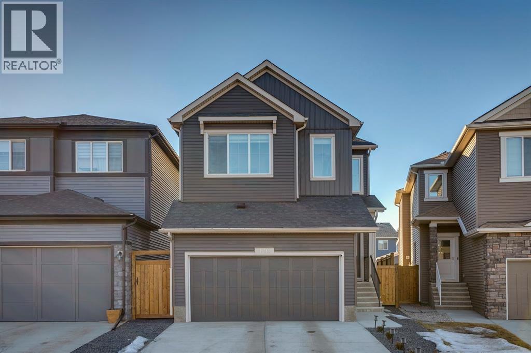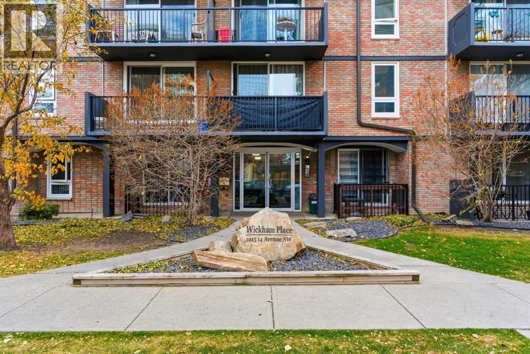304, 518 33 Street Nw
Calgary, Alberta
An exceptional penthouse residence in the heart of Parkdale. Positioned on the top floor, this rare offering spans over 1,000 sq. ft. and features two bedrooms, two bathrooms, two titled parking stalls, and a titled storage locker—a premium combination seldom found. Designed for both comfort and sophistication, the home showcases vaulted ceilings in the living room—a distinctive architectural feature exclusive to the penthouse level, creating an airy, light-filled atmosphere. In-floor heating, air conditioning with dual wall units, and full-size front-load in-suite laundry ensure year-round comfort and convenience. The kitchen and bathrooms are finished with double-slab granite countertops, refreshed white cabinetry, custom tile backsplashes, and LG stainless steel appliances, including a new electric range with air-fry functionality. Thoughtful upgrades such as added kitchen drawers for enhanced organization, modern vinyl plank flooring, a tiled fireplace surround, and freshly painted walls elevate the overall aesthetic. Neutral zebra blinds throughout and a motorized blind in the primary bedroom add a polished, contemporary touch. Step outside to a rare, east-facing, double-length patio, exclusive to this unit, complete with a gas BBQ hookup—perfect for morning coffee or entertaining. Additional amenities include secure underground guest parking, a car wash bay, and nearby free short-term street parking zones. The building is also outside the floodway and flood fringe zones and remained dry during the 2013 floods, offering peace of mind. Ideally located just one block from the Bow River Pathway system, and within walking distance to Foothills Medical Centre, the Cancer Centre, and major transit routes, this home is perfectly positioned for professionals. Enjoy effortless commutes to the University of Calgary, Children’s Hospital, Downtown, and Market Mall, with quick westbound access to Highway 1 for weekend mountain escapes. This is a rare penthouse opportunity t hat seamlessly blends elevated design, premium upgrades, and an unbeatable lifestyle location. (id:52784)
86 Creekside Way Sw
Calgary, Alberta
This beautifully curated residence offers refined luxury, thoughtful design, and exceptional upgrades in one of Calgary’s most desirable southwest communities. From the moment you enter the inviting open foyer, elegance and functionality are immediately apparent. A generous mudroom with direct garage access and a stylish 2-piece powder room provide everyday convenience right off the entry. The heart of the home is the gourmet kitchen, showcasing the Gourmet Advantage Package with 3 cm GG quartz countertops, full-height backsplash and cabinetry, deep undermount sink, built-in wine rack, walk-through pantry, breakfast bar, and upgraded stainless steel appliances. A 600 CFM Faber chimney hood fan completes the space, while a gas line with shut-off valve is installed for a gas range, offering flexibility to convert from the current electric stove if desired. Recessed lighting and an open-concept layout enhance the home’s bright, upscale ambiance. The sun-filled dining area features elegant glass sliding patio doors that open directly to the backyard, creating seamless indoor-outdoor living. The formal living room is anchored by a striking feature fireplace with custom built-ins, providing a refined focal point for both entertaining and relaxing. Upstairs, a large bonus room offers a versatile family space, while the primary suite serves as a private retreat with oversized windows, a massive walk-in closet, and a spa-inspired 4-piece ensuite. Two additional generously sized bedrooms share a beautifully appointed 4-piece bathroom with custom shelving. A convenient upper-level laundry room with sink and storage adds to the home’s thoughtful design. The fully developed basement expands your living space with a spacious family/recreation room, a large bedroom, and a 4-piece bathroom—ideal for guests, teens, or a home office. Outside, enjoy a fully fenced and landscaped backyard complete with a private patio and gas BBQ line, perfect for summer entertaining or quiet evenings at home. Additional premium upgrades include heated floors in all bathrooms, central air conditioning, Kinetico water softener and dechlorinator, Blanco Liven Silgranit laundry sink, upgraded stair railings to the basement, oak wood-capped stub wall detailing, and recessed lighting throughout.Ideally located near parks, pathways, schools, shopping, and major routes, this exceptional home delivers a lifestyle where luxury meets everyday comfort—a must-see to truly appreciate. (id:52784)
Rr292 Symon's Valley Road
Rural Rocky View County, Alberta
33 Acres suitable for building your dream home. Mountain View from the property. Electricity located at approach to property. Land is presently leased out. Listing offers sale of the Corporation, land is in Corporation Name, just need to change directors, but can be purchased without corporation. Rezoning needs to be done through the municipality of Rockyview. (id:52784)
125 41 Avenue Sw
Calgary, Alberta
Step into timeless sophistication in the heart of Parkhill, one of Calgary’s most coveted inner-city communities. This executive three-storey end unit blends modern design, refined finishes, and an unbeatable location steps from Stanley Park. Enter via the private front door or directly through the attached garage. The ground level opens to a bright, versatile flex space - ideal for a polished home office, fitness area, lounge or extra storage. A full paint job and thoughtful details set an elevated tone from the moment you arrive. Sunlight pours across the open-concept main living floor, offering hardwood floors and lofty ceiling heights. The gourmet kitchen features ceiling-height cabinetry - including dedicated pantry cabinets for small-appliance storage and overstock, quartz countertops, a sleek metallic designer backsplash, and stainless steel appliances with a gas range. Walk out to a private balcony for morning coffee, or cozy alfresco dining at night. Seamless flow to the dining and living areas creates an effortless setting for both intimate evenings and spirited entertaining. Ascend to the third level to discover two spacious and elevated primary suites, each with an opulent, spa-inspired ensuite bath and a custom walk-in closet for boutique-level organization; a convenient laundry area with upgraded washer and dryer sits between the bedrooms for everyday ease. This freshly, professionally painted residence also offers central air conditioning to keep you cool during Calgary’s hot summers, a single attached garage, and low-maintenance, lock-and-leave living - perfect for winter getaways. Outside your door, Stanley Park awaits - with pools, tennis courts, a baseball diamond, miles of Elbow River pathways for cycling, running, or peaceful walks. You can launch a kayak or enjoy riverbank views within minutes of leaving your front door - an inner-city rarity. Or just enjoy an expansive green space, while microbreweries, cafés, and restaurants are an easy strol l away. Being only a 5-minute drive to downtown Calgary, you have instant access to the city’s business core, the Beltline, and lively 4th Street or 17th Avenue districts for shopping, dining, and nightlife. This is Parkhill living at its most refined: location, design, and lifestyle, all beautifully aligned. (id:52784)
455 24 Avenue Ne
Calgary, Alberta
Unequivocally unlike anything in the area. Offering over 2,000 sq ft above grade plus an additional 1,500+ sq ft of developed basement space, this home was clearly designed and built ahead of its time. A south facing backyard features a large oversized double car garage and direct access to the walkout basement. Built to stand the test of time with a clay tile roof and brick exterior. Inside, every room is oversized and thoughtfully designed for large families and gatherings. Meticulously maintained and pristine, this is truly a turn key purchase.The bright main floor showcases gleaming hardwood floors and warm natural woodwork throughout. The spacious kitchen, offering abundant storage and counter space, anchors the entertainment area and flows seamlessly into the dining and living rooms. Unlike most homes of this era, there are three exceptionally large bedrooms, including the primary with ensuite.The walkout basement features a vast family/rec room with a fireplace feature wall, a large secondary kitchen offering endless possibilities, plus two additional bedrooms and a bathroom. The extra deep lot enhances the backyard oasis and allows for the impressive depth of the triple garage. Truly one of a kind for its vintage, this home offers exceptional flexibility and is ideal for large or multigenerational families. (id:52784)
405 Highwood Village Place Nw
High River, Alberta
This beautifully modified bi-level home is situated on a quiet cul-de-sac in the Highwood Village community. Fourteen-foot vaulted ceilings paired with a skylight bring abundant natural light into the home, enhancing a sense of scale, airiness, and architectural elegance throughout the interior. The open yet well-defined living areas flow naturally, with a gas fireplace adding warmth and character. Tucked away on its own level, the private primary bedroom provides a peaceful retreat, thoughtfully separated from the main living spaces. The finished lower level offers bright, versatile space that can comfortably accommodate a range of everyday living needs. Comfort is further enhanced by central air conditioning installed in 2024, while the double attached garage is equipped with upgraded 220V wiring and a hot and cold water sink, complemented by an extended parking pad to support daily parking requirements. Outdoors, the fully fenced backyard features a spacious deck and added 220V electrical service, seamlessly extending the living space. With schools, parks, a spray park, shopping, and Highwood Lake all within walking distance, along with an abundance of nearby recreational amenities, this home offers a well-rounded lifestyle in High River. (id:52784)
6603 Malvern Road Ne
Calgary, Alberta
LARGE CORNER LOT | GORGEOUSLY RENOVATED | HUGE 30' X 25' WORKSHOP GARAGE | 5 TOTAL BEDROOMS | SEPARATE ENTRANCE | FINISHED BASEMENT WITH KITCHENETTE | SUNNY SOUTH YARD | STEPS TO PARK & GREEN SPACE | Beautifully renovated and thoughtfully updated, this 5 bedroom home offers over 2,170 sq ft of developed living space on a desirable corner lot in Marlborough Park. Wide streets, mature trees and a nearby park just down the road create a welcoming setting with everyday convenience. Inside, gleaming high end laminate flooring flows through an open main floor designed for connection and comfort. An oversized picture window fills the living room with natural light throughout the day while extra pot lights provide warm, even illumination in the evenings. Adjacently the dining space is perfectly positioned for family meals or can easily function as a relaxed TV area depending on your lifestyle needs. Stunningly renovated, the chef-inspired kitchen encourages gathering around the large centre island and features beautiful white quartz countertops, full-height cabinetry for streamlined storage and stainless steel appliances that blend style with function. The primary bedroom offers a calming retreat and includes its own private 2-piece ensuite. Two additional bedrooms are generously sized and share a bright 4-piece bathroom finished in a clean, timeless palette. Fully developed, the basement expands the living space with a large open recreation area that includes a kitchenette and bar setup, creating flexibility for multi-generational living, extended family or comfortable movie nights and games. Two additional bedrooms and a bathroom with dual sinks improve functionality for larger households, while the separate entrance enhances long-term versatility. Loads of outdoor space is both practical and inviting with the full-length poured concrete side yard providing low-maintenance outdoor living ideal for basketball, street hockey or easy access to the oversized double detached g arage. An extremely rare MECHANICS DREAM 30' X 25' GARAGE that can also be used as a WORKSHOP or anyone with a home based business. Even more outdoor space is found in the sunny south-facing backyard that is privately fenced and offers grassy space for kids and pets to play. Marlborough Park is an amenity-rich community with schools, transit, shopping and dining all nearby, along with an active community centre offering programs and events throughout the year. This home delivers updated style, functional space and everyday convenience in an established and welcoming neighbourhood. (id:52784)
101, 312 15 Avenue Ne
Calgary, Alberta
Perfectly suited for investors, first-time buyers, or those seeking a flexible inner-city lifestyle, this well-managed building allows short-term rentals, making it an excellent opportunity for income potential or personal use. This bright and beautifully updated 2-bedroom condo is ideally located in Crescent Heights, one of Calgary’s most sought-after inner-city neighbourhoods, just minutes from downtown.Inside, you’ll find a sun-filled open layout enhanced by large windows, durable vinyl plank flooring, and a comfortable living space designed for both everyday living and entertaining. The modern kitchen features rich espresso cabinetry, a sleek tile backsplash, stainless steel appliances, under-cabinet lighting, and ample counter space. A walk-in pantry with floor-to-ceiling shelving adds exceptional storage, while the adjacent dining area is perfect for casual meals or hosting friends.Both bedrooms are generously sized, including a calming primary retreat with soft neutral tones and a convenient nook ideal for a home office or vanity. The updated 4-piece bathroom showcases a new vanity, fresh flooring, and a stylish tiled tub/shower surround.Additional highlights include in-suite laundry with built-in shelving and a functional countertop, along with an impressively large in-suite storage room that offers versatility rarely found in condo living.Set on a quiet, tree-lined street in a secure, well-maintained building with affordable condo fees, this home is steps from transit, local shops, and cafés, and just moments from the Bow River pathways, Bridgeland, and Calgary’s vibrant downtown core. Offering exceptional value, flexibility, and location, this turnkey condo checks all the boxes for today’s buyer or investor. (id:52784)
454 15 Avenue Ne
Calgary, Alberta
*VISIT MULTIMEDIA LINK FOR FULL DETAILS, INCLUDING IMMERSIVE 3D TOUR & FLOORPLANS!* Welcome to this rare end unit fronting green space. This highly upgraded Bordo townhome showcases over 2,300 sq ft (over 1,700 sq ft above grade), soaring ceilings, a private fenced yard, a fully developed basement, and a rare attached insulated garage. This home delivers the comfort and scale of a detached home with the ease of low-maintenance inner-city living. The bright main floor features 10-ft ceilings and expansive windows that fill the space with natural light. The contemporary, warm living room has a massive window overlooking the adjacent green space. It centres on a tiled feature wall with a gas fireplace and is enhanced by built-in ceiling speakers. The rear kitchen anchors the layout with a quartz waterfall island and counters, a sleek glass backsplash, stainless steel appliances including an induction cooktop, a dual-basin undermount stainless steel sink, a discreet hood fan, and ample high-end cabinetry. A powder room and a mudroom with direct access to the attached garage add everyday functionality. Upstairs, the primary suite impresses with 16.6-ft ceilings, oversized windows, a large walk-in closet, a bonus loft, and a spa-inspired 5-pc ensuite featuring heated tile floors, a dual-sink vanity with quartz and storage, a soaker tub with tile surround, and a fully tiled stand-up shower with 10mm glass door. A second bedroom with 14.5-ft ceilings, a full 4-pc bathroom, a versatile bonus room, and a convenient upper-floor laundry closet complete the upper floor. The fully developed basement features 9-ft ceilings, a spacious rec room, plus a third bedroom and a full bathroom—ideal for guests or for use as a home office. Mechanical upgrades include a high-efficiency furnace, humidifier, and HRV system. Enjoy a private fenced yard with a gas line for a BBQ, plus immediate access to the large green space outside the door. Located in the heart of Renfrew, just minutes to dow ntown, 16 Ave, Edmonton Trail, Deerfoot Trail, schools, parks, shopping, Calgary Zoo, and the Renfrew Aquatic Centre, this home offers outstanding inner-city convenience. Schedule a private showing today! (id:52784)
131 2 Avenue N
Vulcan, Alberta
Freshly Painted Character Home on a Corner Lot in Vulcan!Welcome to this charming 1.5-story home, freshly painted inside and full of character! Built in 1946, it sits on a large corner lot in the heart of Vulcan, offering four bedrooms and one-and-a-half bathrooms—plenty of room for family living or guests.The bright, open main floor features a comfortable living area, a functional kitchen with dining space, and a cozy sun porch overlooking the backyard—perfect for relaxing year-round. Enjoy a fully fenced yard that’s great for kids and pets, plus a garden area ready for your favorite flowers or vegetables.An attached double garage provides convenient parking and direct access to the home. You’ll love being just minutes from parks, schools, and downtown shopping—everything you need is close by!Zoned industrial, this property allows continued residential use but restricts exterior additions—offering unique flexibility and value for the right buyer.Don’t miss this move-in-ready, freshly updated home full of small-town charm and endless potential! (id:52784)
125 Rainbow Avenue
Banff, Alberta
Prime redevelopment opportunity in the heart of Banff, nestled on a spacious 9,834 square foot lot, with breathtaking views towards the surrounding mountain views, this property offers a rare chance to secure a revenue-generating holding property with exceptional development potential. The land is currently improved with a 4 bedroom home and a detached garage, producing steady rental income. The permitted zoning allows for up to an 8-plex development, and discretionary use provides the possibility for additional development including an apartment complex, subject to town approval.With convenient alley access, a valuable advantage for residents, visitors, and construction access, this lot is well-positioned for a thoughtful multi-family build in one of Canada’s most sought-after mountain communities. Whether you’re planning your dream build, an investor looking to hold and generate income or a developer ready to bring new housing to the heart of Banff, opportunities like this are rare. (id:52784)
3134, 4310 104 Avenue Ne
Calgary, Alberta
Turnkey Clothing Store Opportunity in Cityscape Landing Plaza – Ideal for Expansion or First-Time Retailers. An excellent opportunity for an established clothing business looking to expand—or for someone who's been successfully operating from home (e.g., via Facebook Marketplace) and is now ready to step into a professional retail space. This fully built-out store features over $300,000 in high-quality leasehold improvements, offering a stylish and functional setup with minimal upfront investment. Located in the busy Cityscape Landing Plaza, the unit enjoys high foot traffic and low monthly rent, making it a low-risk entry into the retail market. Please note: All inquiries are by appointment only. Do not approach staff or visit the business without prior scheduling. Contact us today to learn more. (id:52784)
55 Shawbrooke Crescent Sw
Calgary, Alberta
Just move right in.! ! Freshly painted through-out, 2+1 bedroom 2.5 bath, 4 level split with recent updates. Kitchen has vaulted ceilings, new appliances, an eating nook with access to the massive rear deck, great for BBQing. Separate dinning room, sunken living room with bay window. Upper level has ,primary bedroom c/w a 5pce ensuite, walk-in closet and vaulted ceilings. Large second bedroom. Main bathroom has been updated with walk-in shower, new vanity, toilet, and tile floor. Third level has a family room with gas fireplace , third bedroom, and 2pce bath. 4th level is ready for development. New interior doors including trim and hardware, new baseboards, updated premium carpet/underlay (w/dupont stain and wear protection). New luxury vinyl plank in downstairs bedroom. Roof and furnace replaced in the last 8 years. Lots of sun in the backyard with south exposure. New fences c/w privacy wall, storage shed. (id:52784)
2230 Bayview Drive
Airdrie, Alberta
Welcome to 2230 Bayview Drive, a beautifully designed street-side luxury townhome with NO CONDO FEES! This interior Jasper townhome features an attached double garage, a rooftop patio, and low-maintenance living. The tastefully designed home offers over 1400 sq ft. of above-grade living space plus an unfinished basement with 9' ceilings, ready for your design ideas. On the main floor, you will find soaring ceilings in the open-concept living space and large windows that let natural light flow through. The chef-inspired kitchen offers beautiful cabinetry and stone countertops and is well-equipped with stainless steel appliances. The kitchen is open to the dining and living room, perfect for entertaining family and friends. Complimenting the main floor is a convenient half bath, storage and entry from the attached garage. Venturing upstairs, you will find a spacious primary retreat with a spa-like ensuite, a spacious shower, and a generous walk-in closet. Two additional bedrooms, a full bath, a 4-piece bath and laundry complete the upper level. Outside, enjoy spending time on your upper rooftop patio, which is situated above the garage. Bayview is a beautiful community with parks, benches and pathways that meander throughout the community and along the canals. Kids and adults alike will enjoy the outdoor basketball nets, gym, amphitheatre, and tennis courts, which convert into a skating rink in the winter. Come and see all the amenities the community offers for yourself! *RMS has been applied to the construction drawings provided by the builder. Taxes to be assessed. (id:52784)
75 Shawnee Crescent
Calgary, Alberta
Welcome to 75 Shawnee Crescent. Every once in a while, We come across a property that truly stops us in our tracks. Located in the mature, highly sought-after community of Shawnee Slopes, this home is phenomenal. It sits on a peaceful crescent and has been lovingly lived in by the current owners for over 30 years. They have taken incredible care of this property; to say it’s "meticulous" would be a massive understatement. They’ve updated it thoughtfully over the years, and what hasn’t been updated is in absolutely pristine condition.It is rare to find a layout with four bedrooms upstairs, but we have it here. It includes a phenomenal primary suite featuring a renovated ensuite with a beautiful glass shower, a separate soaking tub, and a large vanity. The main floor is a traditional style plan with a front living room & dining area, that leads to the back of the house where you’ll find a large kitchen with a breakfast bar and eating nook, and a cozy family room featuring a large fireplace, and custom built ins.The basement is fully developed, adding two more bedrooms, a recreation room, and a wet bar. Outside, the back yard has been extensively landscaped and is pristine. A large stone patio as well as a custom deck make the outdoor space extremely special. Some of the recent updates include a new stove, a brand-new hot water tank, and the home has central air conditioning on the upper floor. If you want to be close to nature, the location is a dream. You are just moments away from Fish Creek Park, and Shawnee Slopes has an extensive path network throughout. You can easily connect to both Stoney Trail and MacLeod Trail from here, and as far as the amenities go, from shopping and dining to all school systems and transit, everything you need is right at your fingertips. This is a rare opportunity to own a "forever home" in a community that offers everything you need close by. For more details, click the links below. (id:52784)
234 17 Avenue Se
Calgary, Alberta
LOCATION! LOCATION! Next to the New BMO Centre on 17th Ave!!! LAND SIZE IS 2900 SQ FT. This building and land could be a part of a large land assembly. This solid building has a 4-bedroom suite upstairs and a full basement. Former LION'S DEN RESTAURANT. Ideal for many uses. The building could be repurposed or used as a restaurant, coffee shop, fast food outlet, or pizza shop, etc. The commercial use measurement is 2325 sq ft, and the residential measurement (4-bed area ) upstairs is 1598 sq ft. TOTAL ABOVE GROUND IS 3923 SQ/FT. Plus basement of 195 sq/ft. The location is a few steps away from the "BMO" Centre, the Stampede Grounds, the newly proposed 1.4 BILLION DOLLAR Truman Hotel project, and other proposed developments. (id:52784)
406, 11 Dover Point Se
Calgary, Alberta
Welcome to this **TOP Floor-South Facing Condo – 2 Bedroom, 2 - 4pc bathrooms with 2 assigned parking stalls. Surrounded by Mature trees and beautiful views!! Ideally located in a well-established community with easy access to shopping, transit, schools, and major roadways. This unit is on the top floor of a well-managed complex. Step inside to discover a freshly painted interior and reno throughout bedrooms, bathrooms, kitchen and new floors. This sunny unit offers the prefect blend of comfort, style and convenience. Large sliding doors open out to your private balcony to enjoy the views and an evening BBQ. The two bedrooms are well separated for privacy, making the layout great for roommates, guests, or office. The primary suite features a walk-through closet and a 4 pcs ensuite. The second bedroom has easy access to a 4-pc bathroom. With reasonable condo fees in a well-cared building. It's a perfect opportunity for low maintenance and move in ready living. (id:52784)
10 Cranbrook Hill Se
Calgary, Alberta
From the moment you step inside, this stunning home feels like something out of a Pinterest board or a high-end interior design magazine. Every detail has been thoughtfully selected & expertly executed, making it a true showstopper that shows 10 out of 10. Located in the prestigious community of Riverstone in Cranston, this 2,500 sq ft two-storey home offers an unbeatable lifestyle—BACKING DIRECTLY onto a tranquil NATURAL RESERVE & fronting onto a kid-friendly playground. It’s the ideal combination of luxury, functionality, & location. Inside, you’re greeted by 10' ceilings, acacia hardwood floors, & a layout that flows effortlessly. The front dining room features a double tray ceiling & a striking designer light fixture, while the expansive rear living room is anchored by a gas fireplace wrapped in marble-style tile with a lower hearth. Large windows along the back wall frame serene views of the green space beyond, bringing the outdoors in. The chef’s kitchen is a showpiece—featuring full-height dark-stained cabinetry with bar pulls, white quartz counters, upgraded appliances, & a stunning herringbone tile backsplash that extends to the ceiling around the hood fan. A cabinet-style pantry wraps into a coffee bar nook for added function & flair. The back mudroom connects seamlessly to the oversized garage & includes locker-style built-ins. A beautifully wallpapered 2-piece powder room adds a touch of charm. Upstairs, the large bonus room is wrapped in modern railing & showcases a birch forest wallpaper feature wall, built-in ceiling speakers, & laminate floors that continue throughout the upper level (carpet only on the stairs). A convenient built-in desk area outside the kids’ bedrooms creates a perfect zone for homework or study sessions, while a built-in bench at the top of the stairs offers a cozy reading nook. All three bedrooms include custom California Closet-style built-ins for thoughtful storage. The primary suite overlooks the peaceful reserve & features a spa-like ensuite with a large soaker tub framed by a picture window, a massive glass shower, dual sinks with a dedicated vanity space, & a barn-style door leading to the generous walk-in closet. The professionally finished basement, completed by the builder, extends the living space with durable laminate floors, a spacious rec room, a bright fourth bedroom with a wallpaper feature wall, a 4-piece bathroom, & a sleek wet bar complete with sink & mini fridge—ideal for entertaining or relaxing movie nights. Step outside to discover your private oasis. The beautifully landscaped backyard is designed for both comfort & calm, with mature trees providing privacy & a two-tiered deck perfect for hosting or unwinding. A cozy hot tub area invites you to relax year-round, while thoughtful details like under-deck storage and low-maintenance landscaping enhance the functionality. With no neighbours behind and the natural reserve just beyond your fence line, this backyard is a serene retreat immersed in nature. (id:52784)
37, 12625 24 Street Sw
Calgary, Alberta
Welcome to your townhome in the highly sought-after Tiffany Lane know for its tranquil and unique Canmore feel complex. This exceptional residence offers over 1,933 square feet of well-designed living space across three levels of sophisticated modern interior. Step into a bright foyer that showcases a warm color palette complemented by abundant natural light with newer triple pane windows throughout and hard wood flooring, providing the perfect canvas for any decor style. The open-concept design allows for seamless transitions between daily life and high-end entertaining. The living room serves as a dramatic centerpiece with an impressive vaulted ceiling and a cozy glass insert fireplace. A culinary delight, the kitchen boasts extensive cabinetry, sleek quartz counters, newer stainless steel with gas stove, a contemporary backsplash with undermount lighting, and a unique butcher block breakfast bar with seating for two. Adjacent to this space sits a generous dining room capable of accommodating everything from intimate gatherings to large dinner parties. A private convenient two-piece powder room completes the main level. The upper-level sanctuary features a serene primary retreat equipped with two stylish built-in closets and a luxurious three-piece ensuite featuring a walk-in shower. A second oversized bedroom and a beautifully appointed main bathroom offer plenty of space for family or guests. Highlighting the uniqueness of this specific property is a bright loft area with two skylights, a feature exclusive to this unit alone within the complex. This versatile space is ideal for a home office or a secondary family room.The fully finished basement provides a massive recreation room along with extensive storage options to keep your home organized. Outside, the living room views overlook a private front patio and fully enclosed yard, offering an ideal secluded spot for summer BBQs and soaking up this tranquil outdoor space. For parking and convenience, the home inc ludes a double rear attached garage. Upgrades include; All Triple Pane Windows, 2 SkyLights, Gas Insert in Fireplace, French Door Fridge, Dishwasher, Gas Stove, All Bathrooms, Hard Wood Flooring, HWT. Located in the desirable community of Woodbine, this property offers unparalleled access to Fish Creek Provincial Park, scenic walking paths, and vibrant green spaces. Residents enjoy a mature neighborhood atmosphere and quick access to Stoney Trail, nearby playgrounds, public transit, and premium shopping. A home of this caliber in such a premier complex will not last long. Book your private showing today! (id:52784)
115 Wolf Hollow Park Se
Calgary, Alberta
Click brochure link for more details. Welcome to Wolf Willow! This stunning townhouse sits on one of the most desirable streets in the community, with a pathway promenade that will connect with the river pathways leading into fish creek. This no condo fee townhouse features many builder upgrades, including upgraded railings and skylight. This home also features a soft water system. The main floor has plenty of space for family or entertaining. The Kitchen has an upgraded modern cabinetry with backsplash and beautiful quartz countertops with plenty of seating all around. You will love the upgraded appliances, including gas stove! The main floor has massive windows allowing for tons of sunlight , with high quality window coverings. There is also a nook set up as flex space for computer or coffee/wine bar. A two piece powder room also on the main floor. Upstairs you will find a large master bedroom with walk in closet and ensuite with shower and plenty of cabinet space. there is a second bedroom as well as a loft/flex space. There is another full bathroom with tub on the second floor. The basement is unfinished and ready for your input. Out back you will find a nice deck with bbq gas line and fully fenced yard space to enjoy your summer months. Also a detached insulated and heated garage to keep your car cozy in the winter months. You will be close to many amenities and shopping close by as well as dog parks. (id:52784)
30 Crescent Road E
Okotoks, Alberta
Great Opportunity for FIRST-TIME BUYERS / INVESTORS or / DEVELOPERS .... Two mountain view lots with a solid 3-bedroom, 1,105 sq. ft. Bungalow, located on a no-through road, on Crescent Road East where the views of the Town and Mountains can be enjoyed to the fullest! This property has so much to offer and so much potential ! The bungalow offers comfort and space ; the functional floor plan includes a bright living area with a large picture window to capture the views, original hardwood floors. A cozy kitchen, 3 bedrooms, one four-piece bath, and a sunny mudroom/laundry combo. Situated in a quiet, mature area on a double lot, this property features an oversized, double garage with alley access. A generous backyard space with a firepit, a back deck, and partial fencing. Whether you’re enjoying the established neighbourhood feel, or relaxing, this property offers a wonderful blend of comfort and practicality .... note garage shingles in need of replacement. (id:52784)
28 Mckerrell Close Se
Calgary, Alberta
If you’ve been dreaming of LAKE LIVING this summer, this is your opportunity! Welcome to this beautiful 2-storey home in McKenzie Lake offering just over 2,100 sq ft of living space with a double attached garage and access to year-round lake amenities. It's the perfect family home in a sought-after community.As you enter, you’re greeted by a bright south-facing living room filled with natural sunlight. The open-to-below vaulted ceilings create a bright, airy feel. A dedicated dining room offers the perfect setting for both everyday meals and special gatherings.At the back of the home, the spacious kitchen offers plenty of room to cook to gather, and connect, also featuring stainless steel appliances and direct access to the deck for easy indoor-outdoor living. Just off the kitchen is a cozy family room featuring a charming wood-burning fireplace - the ideal place to unwind on cooler evenings.Upstairs you’ll find 3 bedrooms, including a large, sun-filled primary suite with south exposure and a renovated 3-piece ensuite, plus two additional bedrooms and a full 4-piece bathroom.The fully developed basement adds 1 more bedroom and a flex room - great for guests, teens, or flexible spaces like a games room, office, or home gym.Outside, the private backyard is perfect for summer BBQs and relaxing evenings. RECENT UPDATES INCLUDE: a new fence, several replaced windows, new patio door, interior wall paint, and a new garage door.Living in McKenzie Lake also means access to the private lake and residents-only clubhouse. Enjoy beach days in the summer, skating in the winter, and a strong sense of community year-round. You’re also just minutes to Deerfoot and Stoney Trail, making commuting easy, with schools, shopping, and restaurants all nearby. A warm, spacious home in one of Calgary’s most loved lake communities. (id:52784)
170 Creekstone Path Sw
Calgary, Alberta
Located in the up-and-coming community of Pine Creek, this stunning 2024-built home features pride of ownership and upgrades throughout. Situated on a non-zero-lot-line, pie-shaped lot, this WEST FACING property comes professionally landscaped and fully fenced with a large deck. Inside, the home features well-maintained luxury vinyl plank floors and 9-foot ceilings throughout (including the basement). The main floor includes a flex/office space and an open-concept living area. The kitchen is thoughtfully designed with quartz countertops, a pantry, stainless steel appliances, a wall oven and a five-burner gas range. A gas fireplace warms the living room, while the west-facing backyard fills the dining and living areas with natural light. This level is completed by a two-piece bathroom and a mudroom with access to the attached two-car garage. Upstairs, a spacious bonus room separates the secondary bedrooms—each equipped with walk-in closets—from the primary retreat. The primary suite offers west-facing exposure and ample space for a king-sized bed and additional furniture. The five-piece ensuite features dual vanities, a large tub, a standalone tiled shower, a water closet, and access to a walk-in closet. A four-piece bathroom and a laundry room are also located on this level. The backyard requires no additional investment, offering a solid deck with a gas hookup, grass and a spacious, west-facing fully fenced yard. The home is situated on a quiet street, just steps away from local playgrounds and green spaces. (id:52784)
604, 1015 14 Avenue Sw
Calgary, Alberta
Exceptional location, incredible price (newly adjusted and with the updates, worth it!!!), gorgeously renovated and decorated 622 square foot West-facing CORNER apartment: 12.75' x 4' Balcony plus 2 newer patio doors and windows! Beltline is one of Calgary's most desired communities, with Walk and Bike Scores 96-99, and Wickham Place has underground or surface off-street parking options - incredible value. Click the Virtual iGuide Tour Link for 360 experience of this beautiful property. 604 1015 14 Avenue SW is second from top-floor in this 41 Unit concrete building with ALL Utilities included in the monthly fee. Stylish renovations create a gallery-like feel to the open concept interior, with redone knock-down ceilings, dark cabinetry, stainless appliances, wood counters and functional mobile chopping block island with added storage. Everything combines to give a semi-industrial but creative feeling to the interior. Plank flooring throughout makes cleaning a breeze, and the layout allows for either a full Living and Office-or-Dining (Flex) capacity for furnishings, or to full-width, with sectional and central Living-Dining combination. The massive Bedroom is privately situated, holds a king-bed, 2 side tables, additional dresser, laundry/mirror accessories and the closet has organiser shelving. The updated Bathroom has a renovated shower-and-soaker with glass, and tasteful shelving increases the storage capability, in addition to a huge interior storage-or-pantry. From the welcoming Foyers on, the building and apartment effortlessly carry the promise of optimal City Central urban living. Security access only via intercom, extra huge assigned storage locker (15), parking (9), laundry facilities, bike storage, recreation area, and documents ready for preview make this the perfect purchase - who knew downtown could be this affordable, already-upgraded and versatile to any taste! (id:52784)



