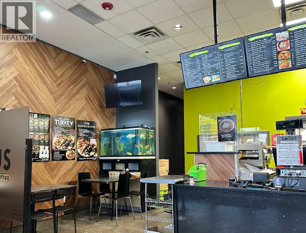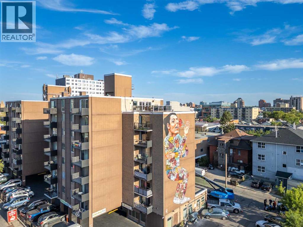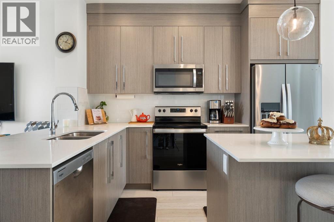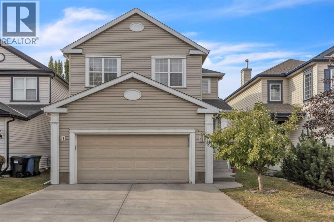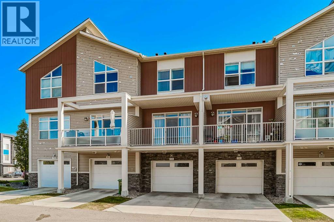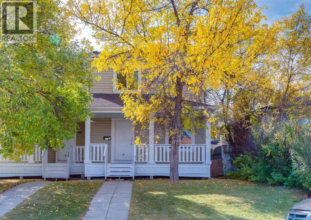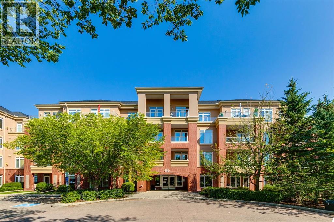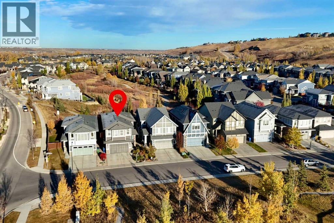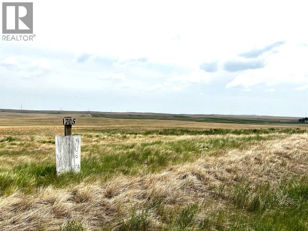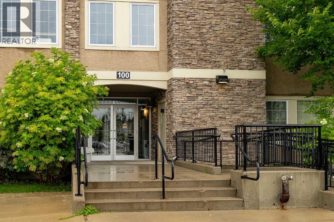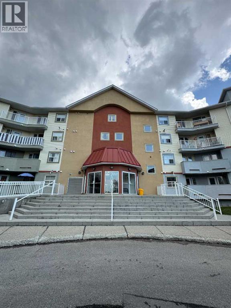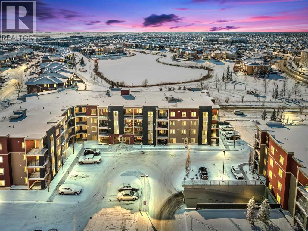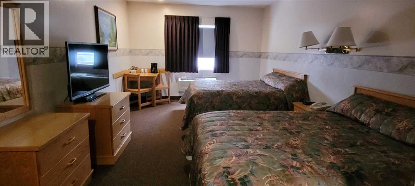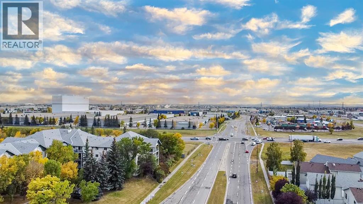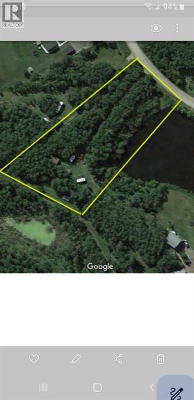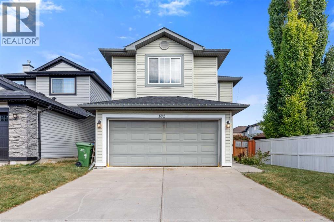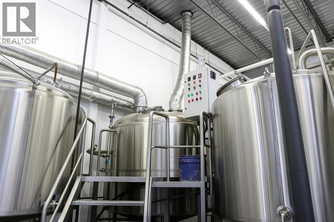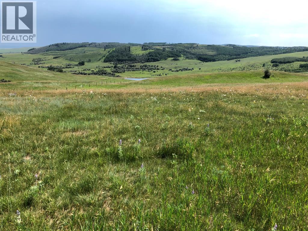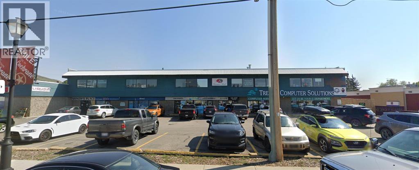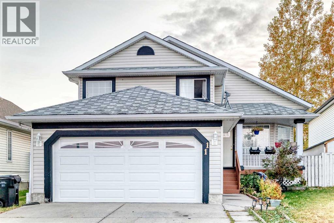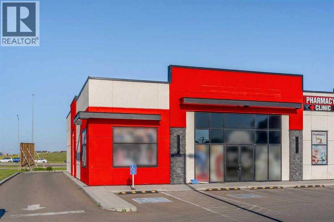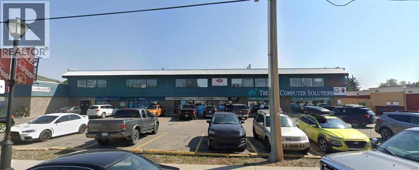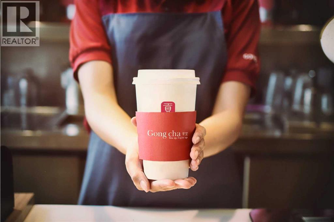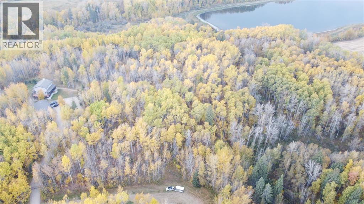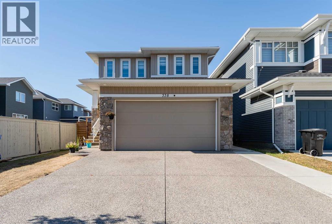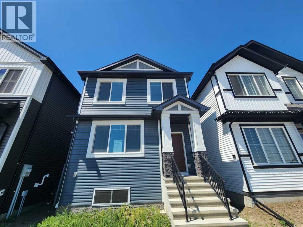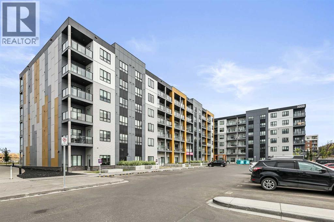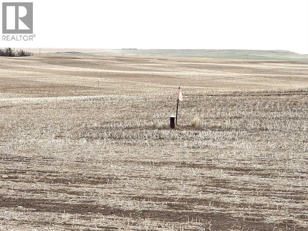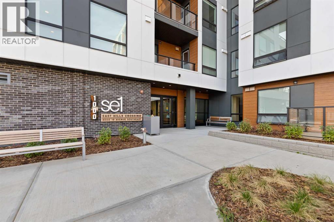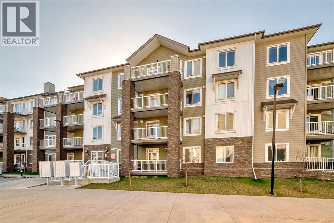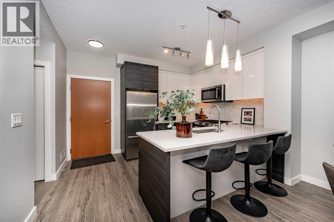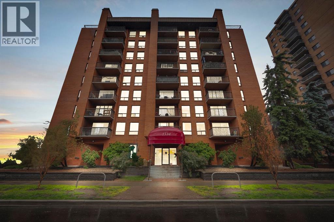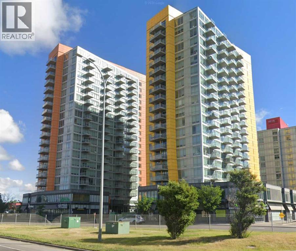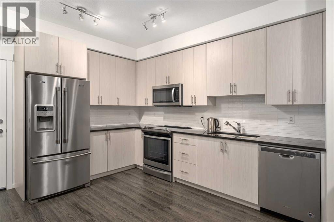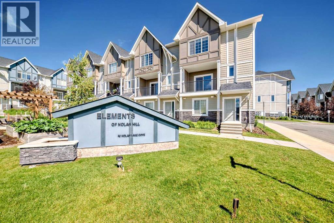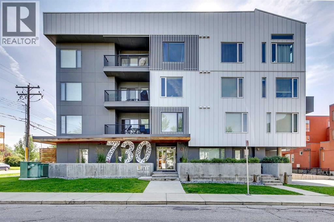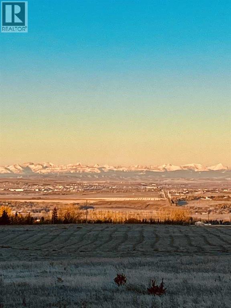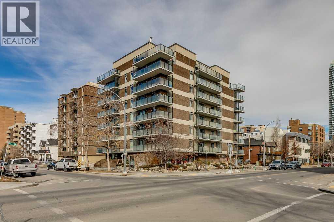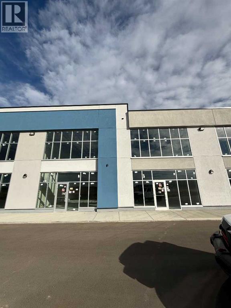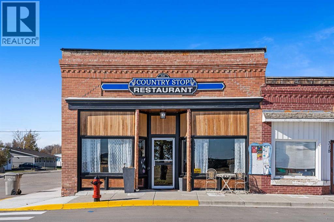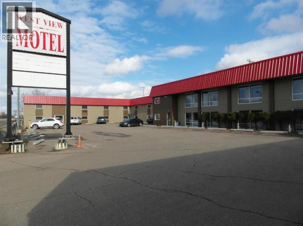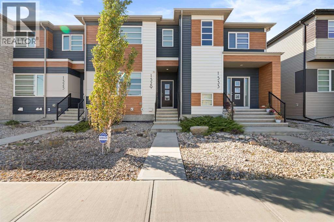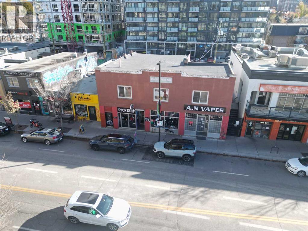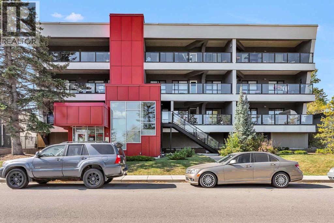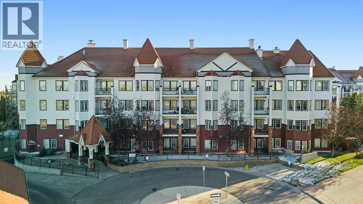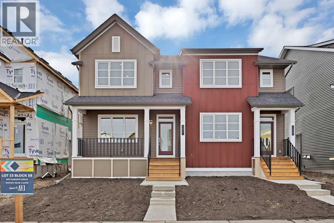971 64 Avenue Ne
Calgary, Alberta
GREAT SIZE RESTAURANT FOR SALE IN a BUSY AREA, located in Deerfoot city. Featuring 1300 sqft of usable space seating 30 guest. Currently running Asian Menu, any menu change would be up for Landlord approval. Near many popular retail stores, personal services and some offices. Good foot traffic, good chance to maximize profit with the right marketing. Lots of common parking. Easy access to Deerfoot trail, Mcknight, Beddington Trail, Airport Trail , 64 ave, 14 street , Center street, Edmonton trail and many more roads . Bordering NW and NE, this is a great location for Steady cliental. (id:52784)
720, 519 17th Avenue Sw
Calgary, Alberta
Welcome to Your Urban Oasis at Stratford TowersExperience the perfect blend of luxury and convenience in this stunning 2-bedroom sub-penthouse, perched on the 7th floor of the coveted Stratford Towers. Boasting a modern, open-concept design, this unit has been thoughtfully renovated to enhance its bright and spacious feel, featuring sleek frosted glass walls and doors that exude contemporary elegance.Nestled in the heart of Calgary’s vibrant 17th Avenue, you'll enjoy unparalleled access to the city’s finest dining, nightlife, parks, and shopping—all just steps from your door. Whether you're a savvy investor or a first-time homebuyer, this property offers an incredible opportunity to own a piece of Calgary's premium real estate.Complete with a titled underground parking stall, this unit is not only an affordable entry into the market but also a smart investment in one of the city’s most desirable locations.Don't miss out—schedule your private viewing today and start living the urban lifestyle you've always dreamed of. The Vendor has run a very successful STR Business in this sub penthouse and due to its superb location it is cash flow positive. (id:52784)
501, 335 Creekside Boulevard Sw
Calgary, Alberta
***WOW look at this NEW PRICE ON THE ONLY CORNER UNIT AVAILABLE (THIS IS A LIMITED TIME OPPORTUNITY - DO NOT WAIT)!!!! - Modern luxury meets nature’s serenity in Pine Creek.Discover this stunning corner-unit townhome in the sought-after, master-planned community of Pine Creek- where tranquil living meets modern convenience.This light-filled, beautifully appointed home offers3 spacious bedrooms + an entry floor office (or 4th bedroom!) and2.5 stylish bathrooms including a private ensuite bath.A gourmet kitchen with quartz countertops, a large island, pantry & stainless steel appliances.The open-concept design with windows on all sides for incredible natural lightUpper-floor laundry for everyday easeDouble attached garage for security & storageSet in a vibrant, growing community that’s:Steps to parks, playgrounds, and pathwaysMinutes to shopping in Walden & LegacyClose to major roadways and bordered by a peaceful nature reservePerfect for professionals, families, or those seeking luxury with lifestyle.Make your move to Pine Creek -where the city meets calm. Corner units don't last long - Book your private showing today! (id:52784)
814 Copperfield Boulevard Se
Calgary, Alberta
Welcome to this spectacular home nestled in the heart of Copperfield — a perfect blend of luxury, convenience and charm. Thoughtfully designed with impeccable attention to detail, this residence is as stylish as it is functional. The interior layout is designed for ultimate entertaining, captivating all the senses with its exceptional design elements. It offers unparalleled flexibility with spacious living areas including a family room, living room, office/den and a beautifully appointed kitchen featuring ample cabinetry and direct access to a fully fenced backyard with an oversized deck provides the perfect setting for year-round gatherings, offering the discerning buyer a rare blend of luxury and value. The upper level features a decadent primary suite, accompanied by three additional generously sized bedrooms and a full bathroom. An expansive bonus room with vaulted ceilings completes this level, offering the perfect space for relaxation or family gatherings. The completely finished lower level extends the living space with a generous family room, a private bedroom, a full bathroom and a versatile den/office perfect for work, relaxation or hosting overnight guests. To top it all off, there’s also a double attached garage to fulfill your parking needs. Your threshold to the ultimate lifestyle, this home combines a practical layout with thoughtful design to fulfill all your wants and dreams while maintaining an intimate charm. With easy access to parks, schools, shopping centers and major transportation routes, this is an incredible opportunity to own a beautiful home in one of Calgary’s most sought-after neighborhoods. With its unbeatable location and immaculate condition, this property is truly a rare find in today’s market. Don't miss out on the opportunity to make it yours – schedule a showing with your favorite realtor today before it's gone! (id:52784)
108 Redstone View Ne
Calgary, Alberta
***MOVE IN READY! IMMEDIATE POSSESSION! LOW CONDO FEES! SINGLE GARAGE W/DRIVEWAY!*** This stunning 3-storey townhome perfectly blends style, comfort, and convenience in one of Calgary’s most vibrant northeast communities. Offering 2 spacious bedrooms, 2.5 bathrooms, and a versatile main-floor den-ideal as a home office, study, or fitness space-this thoughtfully designed home is tailored for today’s modern lifestyle. The attached single-car garage includes extra storage, plus there’s an additional parking pad and easy street parking nearby. Inside, you’ll find newer laminate flooring, fresh paint, and a bright open-concept layout. The chef-inspired kitchen is equipped with stainless steel appliances, ample cabinetry, and a breakfast bar, flowing seamlessly into the dining area and cozy living room. Step out to your sunny west-facing balcony, the perfect spot for morning coffee, barbecues, or evening relaxation with mountain views. Upstairs, the vaulted primary retreat features dual closets and a private 3-piece ensuite, while a second generous bedroom, full bathroom, and convenient upper laundry complete the level. The well-managed complex offers peace of mind, with low condo fees adding extra value. Ideally located steps from Redstone View Lake, scenic walking paths, parks, and playgrounds, this home is just minutes to schools, shopping, restaurants, the airport, and major routes including Stoney Trail and Deerfoot. Whether you’re a first-time buyer, investor, or professional, this move-in-ready Redstone gem is the perfect place to call home. Don’t miss your opportunity-book your private showing today! (id:52784)
141 28 Avenue Ne
Calgary, Alberta
Great valued two storey home located in Tuxedo Park. This semi-detached home features a main floor with laminate and tile flooring throughout. A front living room with a gas fireplace and formal dining room. Kitchen with granite countertops, white appliances, plenty of upper and lower cabinets and corner pantry. Rear breakfast nook and 2pc bathroom. The upper level features the large primary bedroom with walk-in closet and 3pc ensuite with cultured marble vanity and stand-up shower. Two other good sized bedrooms each with their own walk-in closet and full 4pc bathroom. The basement is unfinished with roughed-in plumbing awaiting your personal touches. South facing backyard with a deck and detached double garage. Plenty of windows throughout bringing in great natural light and roughed in vacuum system. Close to downtown, restaurants, shopping and schools. Don’t miss out on this opportunity. Make your private showing today. (id:52784)
304, 10 Hemlock Crescent Sw
Calgary, Alberta
Discover this stunning 1,485+ sq ft corner unit with a wrap-around balcony offering serene, tree lined views overlooking Shaganappi Golf Course. Flooded with natural light, this beautiful home combines style, space, and sophistication in one of the city’s most desirable locations. Step into a welcoming foyer that leads to a private den, complete with elegant bevelled glass doors and a custom built-in bookcase; perfect for a home office or reading retreat. The expansive living room showcases a stylish gas fireplace with a wood and slate surround, complemented by upgraded lighting and panoramic windows that span the living and dining areas. The kitchen is ideal for entertaining, featuring Corian countertops, a large breakfast bar, and seamless flow into the adjacent dining space. The primary suite is a true retreat, offering a custom walk-in closet with built-in organizers and a luxurious 5pc ensuite, complete with his & hers sinks, a corner soaker tub, and separate shower. The second bedroom includes a walk-through closet with access to a shared 4pc bath, perfect for guests or family. Additional features include a laundry room, plush carpeting throughout, and Hunter Douglas Silhouette window treatments for a polished, upscale finish. This unit also comes with 2 titled, side by side parking stalls. Residents enjoy access to premium amenities including a fitness centre, games room, car wash, storage room, all conveniently located in Building 24.Ideally situated just minutes from the Greek Hellenic Centre, Westbrook Mall, the West LRT, schools, parks, downtown, and outdoor gems like Edworthy Park, Douglas Fir Trail, the Bow River, and nearby off-leash areas. An exceptional opportunity for active, discerning buyers seeking space, convenience, and a beautiful natural setting. This home truly has it all. (id:52784)
10 Cranbrook Hill Se
Calgary, Alberta
From the moment you step inside, this stunning home feels like something out of a Pinterest board or a high-end interior design magazine. Every detail has been thoughtfully selected & expertly executed, making it a true showstopper that shows 10 out of 10. Located in the prestigious community of Riverstone in Cranston, this 2,500 sq ft two-storey home offers an unbeatable lifestyle—backing directly onto a tranquil natural reserve & fronting onto a kid-friendly playground. It’s the ideal combination of luxury, functionality, & location. Inside, you’re greeted by 10' ceilings, acacia hardwood floors, & a layout that flows effortlessly. The front dining room features a double tray ceiling & a striking designer light fixture, while the expansive rear living room is anchored by a gas fireplace wrapped in marble-style tile with a lower hearth. Large windows along the back wall frame serene views of the green space beyond, bringing the outdoors in. The chef’s kitchen is a showpiece—featuring full-height dark-stained cabinetry with bar pulls, white quartz counters, upgraded appliances, & a stunning herringbone tile backsplash that extends to the ceiling around the hood fan. A cabinet-style pantry wraps into a coffee bar nook for added function & flair. The back mudroom connects seamlessly to the oversized garage & includes locker-style built-ins. A beautifully wallpapered 2-piece powder room adds a touch of charm. Upstairs, the large bonus room is wrapped in modern railing & showcases a birch forest wallpaper feature wall, built-in ceiling speakers, & laminate floors that continue throughout the upper level (carpet only on the stairs). A convenient built-in desk area outside the kids’ bedrooms creates a perfect zone for homework or study sessions, while a built-in bench at the top of the stairs offers a cozy reading nook. All three bedrooms include custom California Closet-style built-ins for thoughtful storage. The primary suite overlooks the peaceful reserve & features a spa-like ensuite with a large soaker tub framed by a picture window, a massive glass shower, dual sinks with a dedicated vanity space, & a barn-style door leading to the generous walk-in closet. The professionally finished basement, completed by the builder, extends the living space with durable laminate floors, a spacious rec room, a bright fourth bedroom with a wallpaper feature wall, a 4-piece bathroom, & a sleek wet bar complete with sink & mini fridge—ideal for entertaining or relaxing movie nights. Step outside to discover your private oasis. The beautifully landscaped backyard is designed for both comfort & calm, with mature trees providing privacy & a two-tiered deck perfect for hosting or unwinding. A cozy hot tub area invites you to relax year-round, while thoughtful details like under-deck storage and low-maintenance landscaping enhance the functionality. With no neighbours behind and the natural reserve just beyond your fence line, this backyard is a serene retreat immersed in nature. (id:52784)
705 Railway Avenue S
Milo, Alberta
This 2 acres +/- lot Provides endless possibilities. In the Village of Milo, mins from McGregor lake. Zoned as Commercial and or Industrial, 100 x 50 feet of the property has been leveled for building. Located close to the Town center within short walking distance, is where Milo has a restaurant, bar, grocery store, bank, and library. The land features direct access from Highway 842 and McGregor Lake is within walking distance. 33 mins from Vulcan, 60mins to High River, hour and 90 mins to Calgary. Call today for more information. (id:52784)
303, 100 Cranfield Common Se
Calgary, Alberta
Welcome to Unit 303 at 100 Cranfield Common SE – a beautifully maintained, 918 sq ft condo offering comfort, convenience, and a lifestyle you'll love in the heart of Cranston. Set in a quiet, well-managed, pet-friendly building, this bright and spacious third-floor unit is perfect for first-time buyers, downsizers, or anyone seeking affordable, low-maintenance living without compromise.Step inside to a warm and inviting open-concept layout featuring durable laminate flooring throughout, generous living and dining spaces, and oversized windows that flood the home with natural light. The functional kitchen flows seamlessly into the main living area — perfect for hosting or enjoying a quiet morning coffee. Off the living room, your private balcony offers a peaceful spot to unwind, enjoy fresh air, or sip your favourite drink in the sun.Two spacious bedrooms are thoughtfully designed with custom closet organizers, and the full 4-piece bathroom is conveniently located just down the hall. You'll love the in-suite laundry, making daily chores easy and efficient. This unit also comes with a dedicated outdoor parking stall and a separate storage locker, giving you all the practical extras you need.Enjoy the tranquility of this quiet complex, while being just minutes from schools, parks, playgrounds, shopping, transit, South Health Campus, and even churches — everything is close by, yet your home remains a peaceful retreat at the end of the day. With low condo fees, elevator access, and a clean, secure environment, this home checks every box. (id:52784)
2126, 700 Willowbrook Road Nw
Airdrie, Alberta
You do not want to miss your chance owning a perfectly sized condo in the heart of vibrant Willowbrook in Airdrie. Natural light shines through this open-concept floor plan and into the spacious bedrooms. This condo offers a spacious and practical main area for entertaining and relaxing. 2 4pc bathrooms and organized closet space area are great assets for your every day usage. With an underground parking and included snow removal, your winters will be smooth and warm. The area offers a number of shopping and restaurant and cafes options, 3 beautiful parks, a variety of schools, transit and medical care are also available, a fire and police station are located close by. Your safety, convenience and comfort is taken care of! Book your showing now! (id:52784)
102, 15 Saddlestone Way Ne
Calgary, Alberta
Here’s a warmer and more detailed rewrite for your condo listing:---Welcome to your new home in the lively and family-friendly community of Saddleridge! This bright and spacious 2-bedroom, 2-bathroom end-unit apartment with an underground parking stall is the perfect blend of comfort, convenience, and modern living.Step inside and you’ll immediately notice the thoughtful layout. With modern appliances and plenty of counter space, the kitchen is both functional and inviting for cooking or entertaining. A cozy office/den — perfect for working from home, studying, or even setting up as a reading nook. The large living room is warm and inviting, opening onto your very own private patio, an ideal spot to enjoy your morning coffee or unwind in the evenings.The primary bedroom is a true retreat with its own walk-in closet and full ensuite bathroom, while the second bedroom and additional full bath provide comfort and flexibility for family, guests, or even a roommate.You’ll love the unbeatable location — steps from a bus stop and just a short walk to a bustling shopping plaza that includes grocery stores, restaurants, banks, and professional services. For your everyday needs and recreation, the Saddletowne LRT Station, Genesis Centre, YMCA, Calgary Public Library, and Saddletowne Circle Shopping Complex are all nearby.Outdoor enthusiasts will appreciate being close to the community lake, walking and biking pathways, parks, and playgrounds. Families will find peace of mind with schools, daycares, and places of worship all within easy reach. And for commuters, quick access to Stoney Trail and Metis Trail makes getting around the city a breeze.Whether you’re a first-time buyer, downsizer, or investor, this home offers a low-maintenance lifestyle in a well-connected, vibrant neighborhood.Don’t miss out on the opportunity to call this fantastic condo yours — it’s ready to welcome you home! (id:52784)
806 Laut Avenue
Crossfield, Alberta
* VERY RARE OPPORTUNITY TO OWN A NEWER SMALL SIZE MOTEL JUST 10 MIN TO AIRDRIE AND 20 MIN TO CALGARY * 22 ROOMS * 3 BEDROOM LIVING QUARTERS WITH BACK YARD * DETACHED DOUBLE GARAGE * LOCATED AT THE ENTRANCE OF THE TOWN * ONLY MOTEL IN CROSSFIELD * EASY OPERATION * OWNERS RETIRING (id:52784)
209, 11 Dover Point Se
Calgary, Alberta
A beautiful unit at Dover Point, which is located less than 10 mins away from Downtown. It has an easy access to Deerfoot Trail, and a well connected transit connection for the residents. This unit was updated in 2024 with new refrigerator, new flooring and the owner changed the old appliances as well. The bathroom was updated with a jetted tub - which is an extra bonus for the buyers. The unit is located on the second floor, and the best part is the scenic view from the balcony, which is the best spot for the evening coffee!!! The in-suite laundry (washer and dryer) is again the best feature for the buyers! The open concept layout with, dinning area and living room, and ample sunlight gives a cozy vibe to this unit. The condo fee covers several amenities, and the parking stall is just few steps away! The Dover community has easy access to parks, schools and shopping centres, which makes this as a best choice for buying, hence this is a good investment opportunity as well. This unit is already tenant occupied and hence is a relief for the Investors! (id:52784)
120, 60 Bowridge Drive Nw
Calgary, Alberta
One thousand two hundred and twenty six (1,226) square feet of undeveloped retail space. Thirty-four dollars ($34.00) per square foot asking rate. Operating costs are thirteen dollars and seventy-five cents ($13.75) per square feet. Direct Control 92Z95 is the Land Use. Copies of this Direct Control can be obtained by contacting the Listing Associate at email address: area@telus.net or by text at (403) 651-2233. (id:52784)
129, 36246 Range Road 251
Rural Red Deer County, Alberta
Click brochure link for more details. Pine lake, 1.54 acres, Rosewood Estates. Lot 7 is ready to build. Has Septic, water well and Hydro. Gas available at Property line.Well treed for privacy with sheds, pond in front, paved to driveway, community docks for boats. Fishing and Golfing in the area. (id:52784)
182 Tuscany Ravine Road Nw
Calgary, Alberta
This fully developed home offers over 2,500 sq. ft. of living space and has been beautifully updated inside and out. The main floor features a bright and open kitchen with classic white cabinetry, granite counters, and stainless steel appliances, including a new fridge (2023) and new dishwasher (2025). A spacious dining area overlooks the landscaped, fenced backyard, while the cozy living room with fireplace makes the perfect gathering space.Upstairs, a large bonus room with oversized windows fills the home with natural light, complemented by three generous bedrooms. The primary suite is complete with a walk-in closet and private ensuite, easily accommodating king-sized furnishings. The lower level is fully finished with fresh paint, new carpet, a fourth bedroom, a full bathroom, and a huge recreation area ideal for a media room or play space.Important updates include a new roof (2023), new pot lights (2024) offering both comfort and peace of mind. With its functional layout, modern finishes, and family-friendly location, this move-in ready property is an excellent opportunity you won’t want to miss! (id:52784)
31 Restaurant Ne
Calgary, Alberta
An exceptional opportunity to own a well-established and profitable restaurant in a high-traffic location! This turnkey business offers a fully equipped commercial kitchen, licensed dining area, and loyal customer base. The premises are stylish and well-maintained, suitable for a variety of cuisines or concepts. Strong financials available for qualified buyers. Ideal for owner-operators or investors looking to enter or expand in the food and beverage industry. Business name withheld for confidentiality. (id:52784)
210, 100 Rainbow Road
Chestermere, Alberta
Step into Alberta’s booming craft beer industry with this turnkey brewery opportunity located in the welcoming community of Chestermere. This well-established and highly regarded brand has built a solid reputation, loyal customer base, and strong relationships with local producers. Whether you're a passionate brewer, entrepreneur, or investor, this is your chance to either build upon a beloved legacy or launch your own vision in a proven space.Please note: The building is not included in the sale. Buyer will require landlord approval.Known for its small-batch, handcrafted beers made with fresh, local ingredients, this brewery is well-positioned for continued growth and innovation. It offers the ideal foundation for expansion, creative brewing, and deeper community engagement. The building is not included in the sale. Buyer will require landlord approval. This is an ASSET SALE. (id:52784)
151243 Basin Road
Rural Willow Creek No. 26, Alberta
Spectacular rolling foothills views, overlooking valley and Dam below. Pristine acreage property just 14 km. (10 minutes )SW of highway 533W on Basin Road. 2 km. west of Beaver Valley Road corner. (across the road from Lorelle Ranch Gate and a few meters further west) . Parcel now is fully fenced. Emergency address is 151243 Basin RoadGood well recommended to pump at 8 gpm. Unique location ready for your Estate or Dream home. Power line goes down the road and gas line runs through the neighboring quarter to the East. (id:52784)
215, 118 First Avenue
Cochrane, Alberta
Newly renovated bay for lease. 389 sq. ft. Bay 215 is on the upper level. Two stairways with an elevator on the east side. 24 hour access. Lease rate is $12.00 per sq. ft. Strong tenant base, mainly local business. Great exposure to main access to Cochrane coming from Calgary via Highway 1A. (id:52784)
11 San Diego Green Ne
Calgary, Alberta
This family owned home is a must see! so much for so little,This home is fully developed on all levels,Lower level is fully finished.Main floor boasts of hardwood flooring,nice open plan .Vaulted ceilings and a 3rd level walkout make this a very smart home.Great kitchen,ceramic tile ,nice cabinets,loads of room and lots of cabinets. Very smart master bedroom with a full 4 piece bath.Two other good sized bedrooms and another full bath up.Niceely landscapped,with a great cul-de-sac location.This home is clean and shpows well. (id:52784)
2150, 4250 109 Avenue Ne
Calgary, Alberta
*$100,000 PRICE REDUCTION!* Seize this RARE chance to own or lease a premium retail bay with a DRIVE-THRU DRIVE-THRU DRIVE-THRU , located at the busy intersection of Country Hills Blvd NE and Metis Trail. This 2700 ± square feet retail space offers unbeatable exposure and accessibility in one of Northeast Calgary’s most dynamic commercial corridors. Drive-thru bays in this area are an exceptionally rare find, making this an opportunity you don’t want to miss. (id:52784)
210, 118 First Avenue W
Cochrane, Alberta
Bay for lease. 682.74 sq. ft. Bay 210 is on the upper level. 24 hour access. Lease rate is $12.00 per sq. ft. Access to the east elevator and stairway. Strong tenant base, mainly local business. Great exposure to main access to Cochrane coming from Calgary via Highway 1A. (id:52784)
123 Any Street
Calgary, Alberta
Do NOT inquire with Staff at store about listing! Step into ownership with one of the world’s most recognized bubble tea brands — Gong cha. This established and beautifully built location offers a rare chance to acquire a turnkey, profitable business in a high-traffic retail environment. Located in a vibrant shopping centre , this store enjoys excellent visibility, steady foot traffic, and a loyal customer base. The 1300 sq ft store is attractively designed, fully equipped, and operates with low overhead, with monthly rent of only $4,500+gst including additional operating costs. The lease is secured until 2026, providing long-term stability. With strong brand recognition, streamlined operations, and robust franchise support, this is a perfect opportunity for both experienced entrepreneurs and first-time business owners. Full training and franchise support provided. (id:52784)
14, 51314 Rr 21
Rural Parkland County, Alberta
A piece of paradise awaits. Lot 14, 51314 RR 21. Rollingview Estates 3.8 acres of natural land. Just 15 minutes SW of Stony Plain. If you’ve been searching for a private, peaceful, and promising piece of land—close topristine lakes and a comfortable drive to town—this 3-acre sanctuary is your invitation tomake rural dreams come true. Don’t miss your chance to own a slice of naturalparadise, ready and waiting for your vision. Nestled at the heart of the tranquil ruralcommunity of Rollingview Estates, this pristine 3-acre property presents a uniqueopportunity to turn your vision of country living into a reality. Just 45 minutes West ofEdmonton. Never before occupied, this untouched parcel boasts a rare blend of privacy,natural beauty, and accessibility—offering you the perfect canvas for your dream homeor recreational getaway. This is one of the final lots in the established community thathas not been developed on. Utilities are at the property line and road access is available, simplifying your building process while preserving the unspoiled character of the landscape. Zoning allows for flexibility, so you can tailor your plans to suit your lifestyle and needs. (id:52784)
338 Red Sky Terrace Ne
Calgary, Alberta
Welcome to your dream home in Redstone! This stunning, fully upgraded residence offers the perfect blend of traditional charm and modern luxury on a desirable lot. Step inside to an inviting main floor featuring a dedicated office space, ideal for remote work or study. The gourmet kitchen is a chef's delight, boasting built-in appliances and a gas cooktop. Throughout the home, you'll appreciate the quality finishes, including elegant Maple railings. Enjoy the outdoors on your back deck, complete with a natural gas line for easy BBQing. The convenience extends to the garage, which also features a gas line. The low-maintenance exterior is fully paved in the front and back, while still offering a dedicated space for your gardening passion. This East-facing home is perfectly situated, offering quick access to the Stoney Trail highway and is close to all amenities and parks. A key feature is the side entrance to the unfinished basement, already poised for your custom development—perfect for an in-law suite or rental opportunity (subject to city approvals). This is more than a house; it's a completely upgraded lifestyle ready for you to move in! Call in your Fav Realtor for Showing. (id:52784)
575 Lucas Boulevard Nw
Calgary, Alberta
Brand new, walk out, and upgraded, welcome to this 1750 sqft single family home in NW side of Livingston. It features 9 feet ceiling and LVP flooring throughout the main floor, quartz counter tops in the kitchen and bathrooms, electric fireplace, higher upper kitchen cabinets, built in microwave oven and chimney hood fan, stainless steel appliances, knock down ceiling, and wrought iron spindle railings on the stairs. Upper floor has 3 good size bedrooms, master bedroom with beautiful mountain view, ensuite with double vanity sinks and separated shower, large walk in closet, functional laundry room with lots of shelving storage spaces. Main floor with large and sunny living room, computer room/den, spacious dining area, large kitchen with window, mud room with seating bench and coat hooks, and large deck with views. Basement is walk out, with big windows and bathroom rough in. It closes to playground, shopping, shopping, future school, and easy access to major roads. ** 575 Lucas Blvd NW ** (id:52784)
3121, 60 Skyview Ranch Road Ne
Calgary, Alberta
Welcome to this stunning ground floor condo in the heart of Skyview Ranch, offering a luxury modern interior and private outdoor living. Boasting 11 ft ceilings, this bright and airy home features 2 bedrooms, 2 full bathrooms, and a flexible den/home office, perfect for work, nursery, or as a creative space. The open concept kitchen features sleek quartz countertops, stainless steel appliances, white subway tile backsplash and a spacious island (with breakfast bar seating) for casual meals or entertaining friends. The living and dining areas are cozy and inviting, leading to the private backyard (27'4" x 19'7") with aggregate concrete patio (29'7" x 10'2”), a rare find for condo living and sure to be a favourite with children, pets, or friends at summer gatherings. The primary bedroom offers a walk-through closet and elegant 4pc ensuite (with dual sink quartz vanity & glass shower), while the second bedroom has easy access to the main 4pc bath. Enjoy the everyday convenience of in-suite laundry, ample storage and a titled parking stall in the secure, underground parkade for year round comfort. Located just steps from parks, schools, shops and transit, with quick access to Stoney Trail and Deerfoot, this condo is an ideal choice for first time buyers, professionals or downsizers seeking modern living with unbeatable outdoor space. Don’t miss out and book your showing today! (id:52784)
466 Ave E.
Rural Vulcan County, Alberta
Discover the perfect canvas for your dream home on this 2.99-acre parcel nestled between the hamlet of Herronton and the town of Blackie. This prime acreage features a picturesque natural rolling hill—an ideal setting for a walkout or hillside bungalow, offering stunning views and peaceful prairie surroundings. A strong 10 GPM water well is already in place, ensuring a reliable water source for your future home or hobby farm. Power and natural gas utilities are at the property line—buyer is responsible for hookup. Don't miss this rare opportunity to own a slice of rural Alberta living! (id:52784)
1603, 8500 19 Avenue Se
Calgary, Alberta
This TOP floor corner condo is complete with a private balcony, a perfect spot to catch a breath of fresh air and relax. Inside the unit you will find the floor plan is functional. Offering a primary bedroom with a private 3-piece ensuite, a second bedroom and a full 4-piece bathroom. The open living area connects seamlessly to a modern kitchen fitted with brand new stainless steel appliances and quartz counters. Practical features include in-suite laundry, a titled underground parking stall, and a storage locker. Located across from East Hills Shopping Centre, with parks, transit, and Stoney Trail just minutes away, the property combines comfort, accessibility, and a desirable lifestyle. In a pet-friendly building with low condo fees, it’s an excellent option with a superb layout and an amazing location. This home is truly a rare find so don't miss out on this opportunity! (id:52784)
3311, 6118 80 Avenue Ne
Calgary, Alberta
ATTENTION INVESTORS & FIRST-TIME BUYERS! Welcome to Raven Ridge Court in the vibrant NE community of Saddle Ridge—just steps from Saddletown LRT and surrounded by everyday conveniences including shopping, banks, schools, YMCA, and more. This immaculate 2-bedroom, 2-bathroom condo on the 3rd floor offers a bright open-concept layout and is packed with stylish upgrades. Enjoy a chef-inspired kitchen featuring ceiling-height cabinets, quartz countertops, and stainless steel appliances. The spacious living room is perfect for relaxing or entertaining, and the private balcony offers stunning Rocky Mountain views—ideal for summer evenings. Additional highlights include luxury vinyl plank flooring, in-suite front-load laundry, and a titled underground heated parking stall for year-round comfort. Whether you're looking to invest or move in, this well-maintained unit is the perfect opportunity. Don’t miss out! (id:52784)
3301, 95 Burma Star Road Sw
Calgary, Alberta
BUILDER SALE! Looking for upgrades in a spec unit? This might be the one. Welcome to the Axess building, located in the heart of the historic Currie Barracks community! This beautifully upgraded 1-bedroom unit features soaring 9-foot ceilings. Step inside to find luxury vinyl plank flooring and an abundance of natural light streaming through oversized windows. The stylish kitchen showcases a modern blend of crisp white and dark cabinetry, upgraded stainless steel appliances including a gas stove, quartz countertops, and a designer tile backsplash. An open counter connects seamlessly to the dining area, perfect for entertaining. The spacious living room leads to a top-floor balcony with a gas BBQ line and unobstructed southern views—the perfect place to relax and enjoy breathtaking sunsets. The generously sized primary bedroom features a walk-through closet with direct access to the elegant 4-piece bathroom, complete with tile flooring, quartz countertops, and a soaker tub. Just off the kitchen is a versatile nook—ideal for extra storage or a small home office setup. Additional highlights include in-suite laundry, underground parking with a car wash, and a private storage locker located directly in front of your parking stall. All this in a prime location—steps from Mount Royal University, walking paths, parks, shopping, and with easy access via Crowchild Trail to Marda Loop and downtown Calgary. A truly exceptional opportunity to own in one of Calgary’s most desirable communities. (id:52784)
#505, 1334 14 Avenue Sw
Calgary, Alberta
Bright & Spacious Beltline Condo | 2 Bed | 1 Bath | Covered Parking + StorageLocated in the heart of the vibrant Beltline, this southwest-facing condo offers over 900 sq.ft. of open-concept living with an abundance of natural light throughout. The modern kitchen is equipped with high-end stainless steel appliances, soft-close cabinetry, and a stylish butcher block island—perfect for cooking and entertaining. The living and dining areas flow seamlessly, creating a spacious and inviting atmosphere. Both bedrooms are generously sized, ideal for professionals, roommates, or guests. Additional features include covered parking conveniently located next to the entrance and a dedicated storage locker. Enjoy the best of urban living with nearby shops, restaurants, parks, and transit just steps away. Don't miss this opportunity—book your private showing today! (id:52784)
1403, 3830 Brentwood Road Nw
Calgary, Alberta
This 2-bedroom condo on the 14th floor of Brentwood’s amenity-rich community is the perfect opportunity for investors or first-time buyers. The unit’s expansive windows capture sweeping views of Nose Hill Park and the University of Calgary campus, while its unbeatable location places you just steps from the LRT station and moments from the University, Children’s Hospital, major shopping centers, and key roadways. The building offers everything tenants and owners need for convenience, including underground heated parking, central air conditioning, a modern fitness facility, assigned storage, and a wide selection of restaurants and shops at street level. With strong potential and a central setting, this property makes a smart, value-driven investment. (id:52784)
5201, 151 Legacy Main Street Se
Calgary, Alberta
Welcome to a truly exceptional offering — a very rare CORNER EXTRA LARGE (NEARLY 1000 SQ.FT) apartment condo in the highly sought-after Legacy Park. This residence is EXTREMELY CLEAN and feels virtually BRAND NEW. Built by award-winning Brad Remington Homes, one of Calgary’s most respected and high-quality builders, this property delivers exceptional craftsmanship and attention to detail.This particular unit remained unoccupied until August 2023 and has been used only very gently since. All Whirlpool appliances are in pristine condition, and you’ll enjoy the incredible bonus of 2 UNDERGROUND TITLED PARKING STALLS — a rarity in today’s market — along with a secure storage locker ideal for tires, bikes, and seasonal belongings.Inside, you are greeted by 9' ceilings that create a sense of openness and light. The kitchen is a chef’s delight, featuring GRANITE COUNTERTOPS, extended cabinetry and abundant cupboard space. Luxury vinyl flooring flows through the main living areas, while the bedrooms are finished with lush, soft carpet for a touch of warmth and comfort. The spacious laundry room provides excellent additional storage, keeping your home organized and functional.The primary suite is a private retreat, complete with a WALKTHROUGH CLOSET with built-in shelving and a stunning, state-of-the-art 5PC ENSUITE bathroom. The second bedroom is equally impressive, boasting 3 WINDOWS for natural light and its own WALK-IN CLOSET with built-in cabinetry. Every inch of this home has been immaculately cared for, leaving it absolutely squeaky clean and move-in ready.The location is second to none — within walking distance to a vibrant shopping plaza with restaurants, coffee shops, and Sobeys, a nearby high school, and a vast park that connects to the beautiful Fish Creek Park. Two serene ponds sit just across the street, along with a network of walking and biking pathways, offering endless opportunities for outdoor enjoyment. With LOW CONDO FEES and an unbeatable combin ation of style, quality, and convenience, this home is an outstanding opportunity that must be seen to be appreciated. (id:52784)
59 Nolanlake Cove Nw
Calgary, Alberta
Welcome to 59 Nolanlake Cove NW, a beautifully updated 3-bedroom plus den END UNIT townhouse in the desirable community of Nolan Hill. With 1,705 sq. ft. of well-designed living space across three levels, this home offers comfort, functionality, and stylish upgrades. Enjoy the feel of a refreshed interior with brand new Luxury Vinyl Plank (LVP) flooring throughout the lower and upper levels, including both staircases, and fresh paint throughout the entire home. The main floor features an open-concept layout with quartz countertops, upgraded cabinetry with soft-close drawers, and a spacious island perfect for cooking and entertaining. The kitchen is completed with Whirlpool stainless steel appliances, a stand-up pantry, and a modern subway tile backsplash. The adjoining living and dining areas open to a private balcony with a natural gas line—perfect for barbecues and relaxing outdoors and enjoying peaceful courtyard views. A convenient 2-piece powder room is also located on this level. Upstairs, the primary bedroom features a large walk-in closet and a private luxurious en-suite with an oversized standing glass shower. Two additional bedrooms, a full 4-piece bathroom, and a laundry area complete the upper floor. The entry-level features a versatile den—perfect for a home office or gym—and access to a spacious double attached garage that’s fully insulated and drywalled. There's also street parking available right out front. This well-managed complex includes green spaces, visitor parking, and access to walking paths and ponds. You'll enjoy quick access to Sarcee Trail, Shaganappi Trail, and Stoney Trail, and you're just minutes from Sage Hill Centre, Beacon Hill Shopping Centre, Costco, restaurants, grocery stores, and more. Don’t miss the opportunity to own this move-in-ready, stylishly upgraded townhouse in a prime NW location. Schedule your private showing today! (id:52784)
307, 730 5 Street Ne
Calgary, Alberta
This modern 1 bedroom plus flex room, 2 full bath condo in the LiFFT building is located across from a park in the established community of Renfrew. The open plan presents vinyl plank flooring & high ceilings, showcasing the kitchen that’s tastefully finished with quartz counter tops, island with eating area, plenty of storage space & stainless steel appliances. A spacious living room has access to the sunny south facing balcony. The primary bedroom boasts a walk-through closet to a private 3 piece ensuite & the flex room can be used as a den, bedroom, music room, second sitting area or whatever your heart is content with! Other notable features include a second full bath for guests, in-suite laundry, one assigned underground parking stall & an assigned storage locker. The location is incredibly convenient, across from a park & close to historic Bridgeland shops, restaurants & cafes, schools, public transit & a quick commute to downtown via Edmonton Trail. (id:52784)
000 547
Aldersyde, Alberta
5 Acres with Stunning Mountain Views – Minutes from Okotoks! A short drive to Calgary. Discover the perfect blend of country living and convenience on this picturesque 5-acre property, just minutes from Alydersyde and HWY 2. With breathtaking mountain views, this parcel is ready for your vision—whether you're dreaming of a custom-built home or a private retreat. Prime Location – A short drive to Okotoks, offering small-town charm with city amenities nearby. Mountain Views – Wake up to stunning vistas every day. Endless Possibilities – Bring your building plans, horses, and ideas to create your perfect acreage lifestyle. Ample Space – Room to dream. Don't miss this rare opportunity to own a slice of Alberta's beautiful countryside. Contact us today for more details! (id:52784)
404, 1208 14 Avenue Sw
Calgary, Alberta
Modernly updated 2 bedroom unit with outstanding city views. Phenomenally located kitty-corner from Connaught Park and off-leash area (perfect since the building is pet-friendly upon board approval), mere steps to the infinite amenities on 14th Street and the vibrancy of 17th Ave! The perfect inner-city lifestyle awaits with nightlife, dining, pubs, cafes, diverse shops and much more just moments away then come home to a quiet treelined street. Inside this beautifully updated unit are gleaming hardwood floors, a neutral colour pallet, trendy barn sliding doors, designer finishes and cleverly incorporated storage solutions. The open floor plan is bright and spacious with clear sightlines amongst all the principal rooms encouraging unobstructed conversations. Culinary adventures are inspired in the stunning kitchen featuring full-height sleek cabinetry, stainless steel appliances, quartz countertops and a large island with casual breakfast bar seating. A dedicated dining area easily hosts larger gatherings, while the adjacent living room invites you to sit back and relax. The expansive “L” shaped, covered balcony entices warm weather barbecues, peaceful morning coffees and unlimited people watching with the city lights as the enchanting backdrop. Both bedrooms are generously sized with large closets and easy access to the stylish 4-piece bathroom. In-suite laundry too for ultimate convenience. Assigned underground parking adds to your comfort, allowing you to leave your vehicle at home while you explore Calgary’s premier entertainment district. Everything is close at hand plus just a quick bike ride to the river, downtown and beyond! Truly an outstanding location for this move-in ready home. (id:52784)
1120, 4120 108 Avenue Ne
Calgary, Alberta
Welcome to this brand-new industrial bay for sale in the thriving business hub of Jacksonport Gate NE, one of Calgary’s fastest-growing commercial corridors. This 2,200 sq. ft. bay offers a highly functional and modern design, perfect for a wide variety of businesses seeking a strategically located property with excellent long-term value. With I-G (General Industrial – Light) zoning, this unit provides exceptional flexibility for multiple permitted uses, making it an ideal choice for owner-users looking to grow their operations or investors seeking a high-demand property in a prime location.The bay features a 52 feet clear ceiling height, offering ample vertical space for racking, warehousing, or light manufacturing activities. The rear of the unit is equipped with a commercial-grade overhead door, ensuring seamless loading and unloading for businesses that rely on shipping and receiving. The open floor plan creates maximum usability and efficiency, allowing future owners to customize the space to suit their operational needs. As part of a brand-new construction project, the unit delivers a modern and professional exterior presence that enhances the image of any business occupying the space.Jacksonport Gate NE is quickly becoming one of the most sought-after commercial and industrial destinations in Calgary, with its strategic location just minutes away from Calgary International Airport, Stoney Trail, Airport Trail, and Metis Trail. This connectivity provides unparalleled convenience for transportation, distribution, and client access, making it a hotspot for a wide variety of trades, service providers, logistics companies, and professional businesses. The surrounding development is home to a growing mix of retail, office, and industrial users, creating a dynamic and well-established commercial environment that continues to attract strong demand.Whether you are an owner-operator searching for a modern space to run your business or an investor looking for a ve rsatile, income-producing property, this industrial bay offers the perfect opportunity. With its brand-new construction, premium location, functional design, and highly desirable zoning, this property checks all the boxes for long-term value and operational success.Take advantage of this rare opportunity to own in Jacksonport Gate NE, where the combination of location, quality, and flexibility makes this offering truly unique. Contact us today to schedule a private tour or to learn more about this exceptional industrial property. (id:52784)
320 Railway Avenue
Granum, Alberta
Are you looking to start your very own restaurant business in the inviting and growing Hamlet of Granum? Look no further. This fully restored and updated restaurant is available for lease. Nestled in the prairies close to the foothills, this has all that a country town has to offer, from the school, to a golf course, park and RV park. The building features updated plumbing, electrical systems, insulation, windows, roof, and more. Be sure to check out the virtual tour to fully immerse yourself in the inviting warmth that this space offers. The current restaurant, Country Stop, has been in operation for about three years and has created momentum and a steady customer base for the new lessee to take advantage of. The main floor has 1095 square feet with a mezzanine that offers an additional 306 sq/ft, while the low-ceiling basement offers 1400 sq/ft of storage space. It is a gross lease and includes all utilities, taxes and op costs. Contact your favourite agent for your exclusive in-person tour today and for more info. (id:52784)
519 2 Avenue W
Hanna, Alberta
Located in Hanna, Alberta—a regional hub for energy, agriculture, and essential services—the WEST VIEW MOTEL offers investors a rare turnkey hospitality opportunity. Hanna benefits from stable economic drivers including oil & gas, power generation (natural gas turbine station, wind energy projects, and proposed solar farms), and large-scale farming operations, which together bring a consistent flow of long-term workers and travelers to the area. The town also serves as a service centre for surrounding rural communities, featuring schools, a hospital, and essential retail, supporting a steady local population of approximately 2,500 with a broader regional draw.The WEST VIEW MOTEL is well-positioned within this market, where only three motels compete, including one at the high end (Canalta at $200/night), leaving West View ideally placed to capture mid-market and extended-stay demand. The property sits on 1.7 acres with 44 guest rooms, a two-bedroom manager’s suite, nearly 18,000 sq.ft. of improvements, and additional land for parking or future evelopment. Significant upgrades have been completed, including a new sloped metal roof, full exterior and interior painting, hardwood flooring, new furniture, modern PTAC units, and in-room amenities, ensuring minimal capital requirements for incoming ownership. With a strong operating history, upgraded facilities, and a resilient market supported by industry and infrastructure, WEST VIEW MOTEL represents a compelling investment with immediate income and long-term growth potential. Attached NDA required for more information. (id:52784)
1529 Cornerstone Boulevard Ne
Calgary, Alberta
Your future home awaits... with NO CONDO FEES . This delightful townhouse offers a well thought out floor plan making it a perfect home for families or roommates. Located in the amenity-rich community of Cornerstone in NE Calgary, this home features 3 bedrooms and 2.5 bathrooms. A spacious main floor boasts 9' ceilings, LVP flooring, and is all complemented by a warm and neutral color palate. The modern kitchen is the heart of the home, boasting a large workspace, stainless steel appliances, a window that overlooks the backyard & a breakfast bar. The adjacent dining area and living room provide ample space for gatherings & entertainment. A convenient 2 pc. bath completes the main floor layout. Upstairs, you’ll discover 3 bedrooms and 2 bathrooms, including an 3 pc. ensuite in the primary bedroom. The second level also contains a convenient washer/dryer. The unfinished basement awaits your creative vision. Outside, enjoy a private patio with a fully fenced backyard and low maintenance landscaping with Astro TURF, that leads to a detached double garage. Don't miss this incredible opportunity to own a home that is move in ready with modern upgrades. Schedule your private tour today and make this amazing house your new home! (id:52784)
328 10 Street Nw
Calgary, Alberta
Prime Character Kensington building, facing 10 St with 2850 sq ft retail on the main level and 2000 sq ft office on the 2nd level. Main floor tenants have leases in place until Feburary 2029.Second floor office space is on a month to month tenancy so could be available for owner user. (id:52784)
206, 1629 38 Street Sw
Calgary, Alberta
Discover exceptional comfort and modern style in this beautifully appointed two-bedroom plus den condominium, perfectly designed for contemporary living. Built with solid concrete and steel construction, this residence offers outstanding durability, sound insulation, and long-term value. The open-concept layout is bright and inviting, featuring wide-plank flooring, polished quartz countertops, and premium Fisher & Paykel appliances, including an induction cooktop, convection microwave, and built-in dishwasher. The thoughtful design extends throughout with in-suite laundry, a titled underground parking stall, and geothermal heating and cooling for year-round efficiency. The primary bedroom includes a spacious walk-in closet and a private ensuite, while the additional bedroom and den provide flexibility for guests or a home office. Ideally situated just steps from the C-Train, close to local shops, restaurants, Westhills, and a short commute to downtown, this home offers both convenience and lifestyle. Whether you’re a professional, downsizer, or investor, this residence combines quality construction, modern finishes, and an unbeatable location for effortless urban living (id:52784)
240, 60 Royal Oak Plaza Nw
Calgary, Alberta
Set on the second floor of Building 60 at Red Haus, this bright, south-facing one-bedroom overlooks a beautiful courtyard and feels instantly welcoming. Laminate flooring flows through the living room and bedroom, while the kitchen shines with maple cabinetry and a raised breakfast bar. The open-concept living/dining area is flooded with natural light and includes a versatile flex nook—perfect for a desk, bookcase, or hutch. The spacious bedroom offers a walk-through closet to a 4-piece bathroom, and the in-suite laundry features a newer washer/dryer. Step out to the private balcony for morning coffee or evening downtime.Practical perks include titled, heated underground parking and a titled storage locker. Condo fees cover heat and water; only electricity and internet are extra. Residents enjoy the on-site Club Haus for fitness and social gatherings.Loved for its European-inspired design, Red Haus sits next to Royal Oak Centre (groceries, cafés, and daily essentials), with quick access to Stoney Trail and an easy bus ride to the Tuscany/Royal Oak LRT. Dont miss this great unit! (id:52784)
5077 Harmony Circle
Rural Rocky View County, Alberta
Introducing this beautiful QUICK POSSESSION semi-detached home in Harmony, expertly built by Homes by AVI, offering 1,524 sq. ft. of modern and functional living space. Thoughtfully designed, this home features 3 spacious bedrooms, 2.5 bathrooms, a large rear deck, a front porch, and a concrete parking pad. The main floor welcomes you with a bright, open-concept layout — a generous living room and a spacious kitchen ideal for entertaining, complete with high-end finishes throughout. Step outside to the rear deck, perfect for summer BBQs and outdoor gatherings. Upstairs, the primary suite includes a walk-in closet and a 3-piece ensuite, while the additional two bedrooms share a 4-piece bathroom and a convenient laundry area. The basement offers excellent potential for future development with a separate side entrance, 9-ft ceilings, 3-piece rough-in, and an extra window for added light. Nestled in the vibrant lake community of Harmony, surrounded by nature trails, parks, and upcoming amenities, this move-in-ready home perfectly blends style, comfort, and lasting quality. (id:52784)

