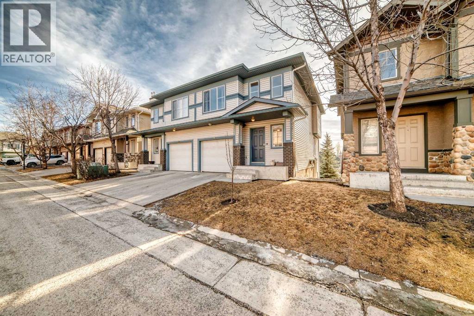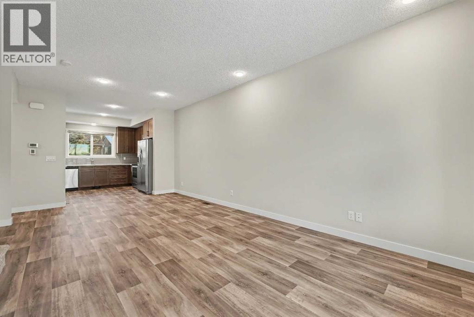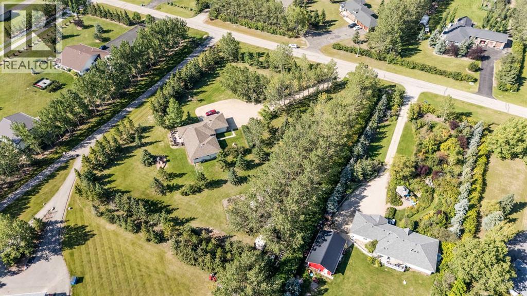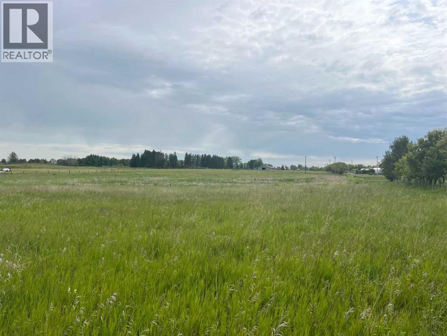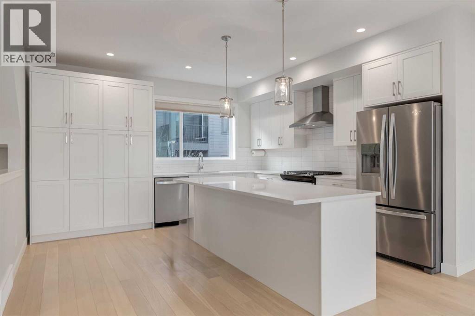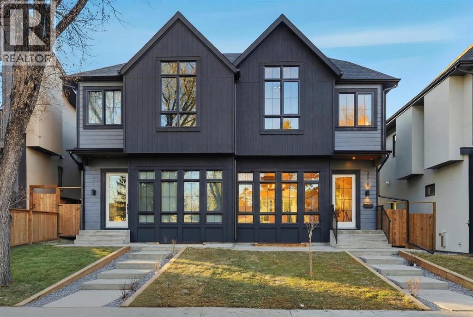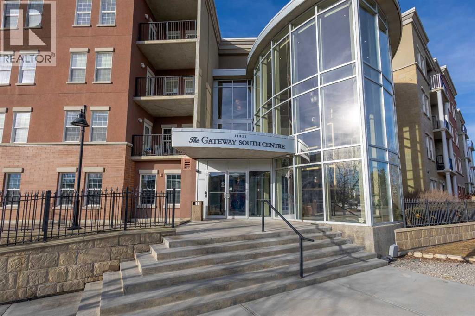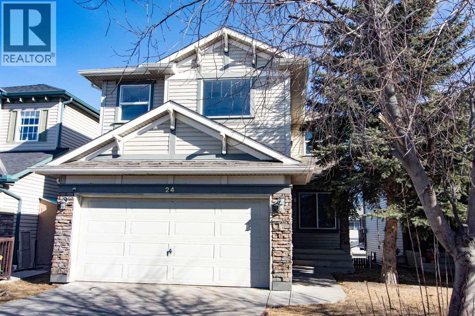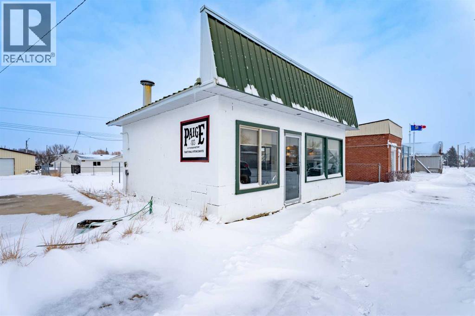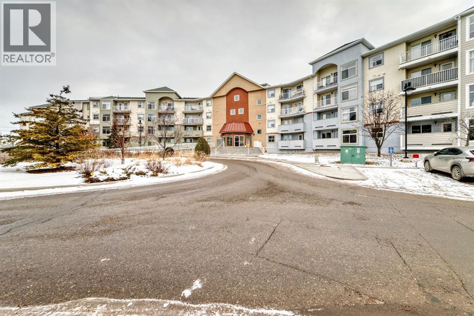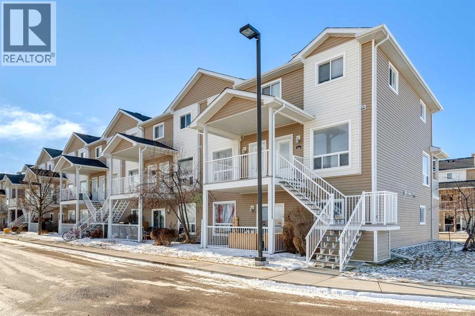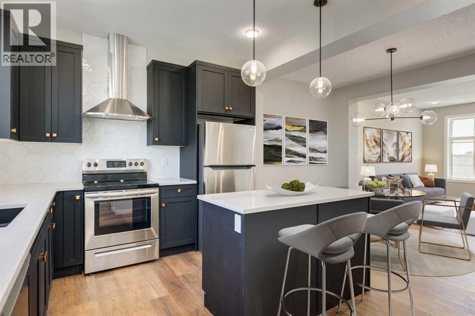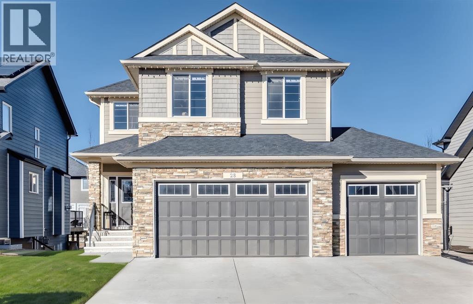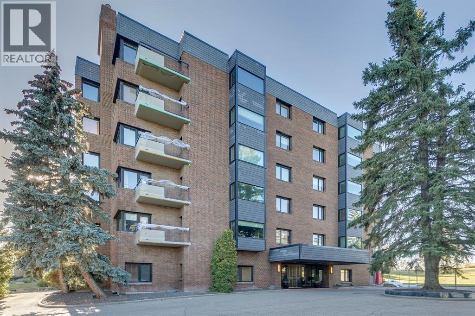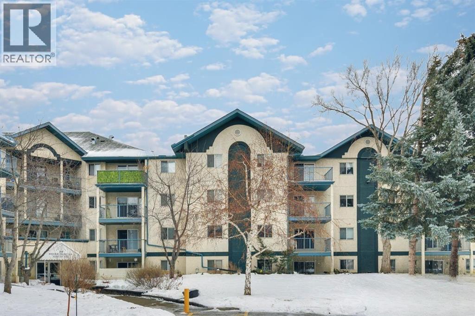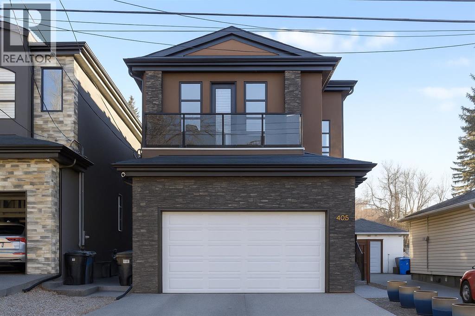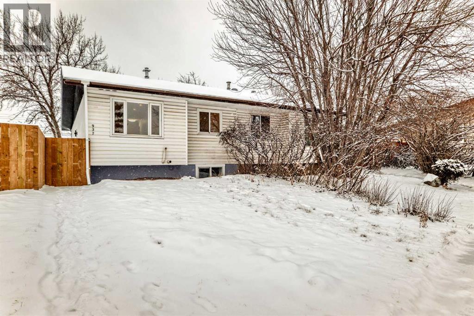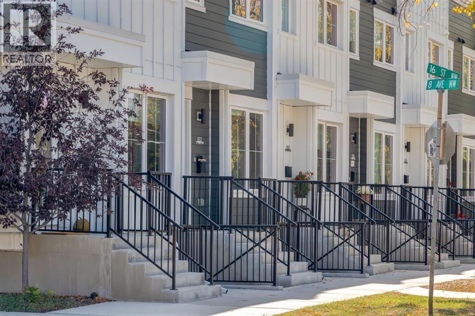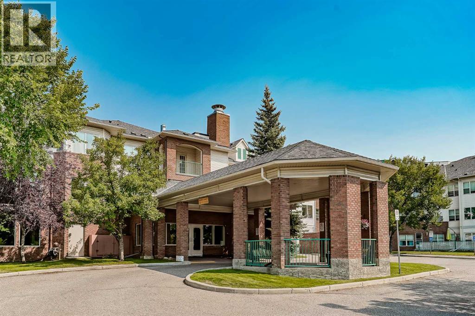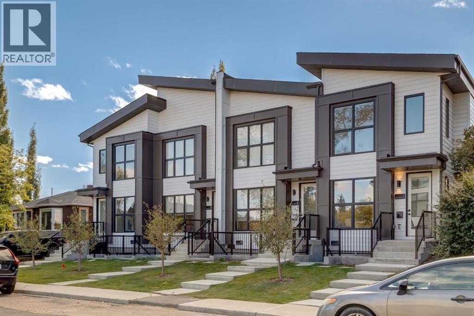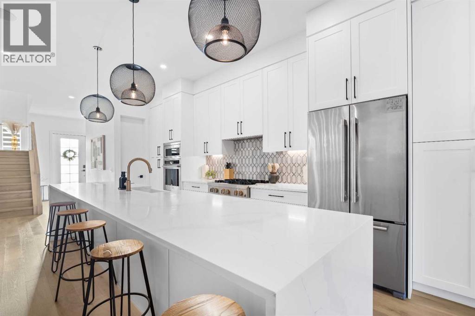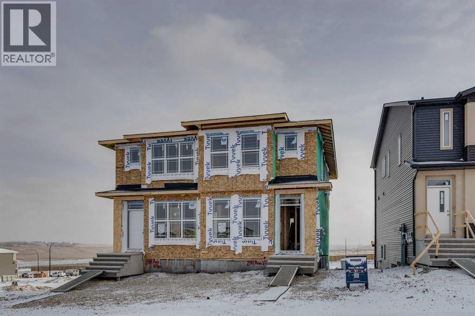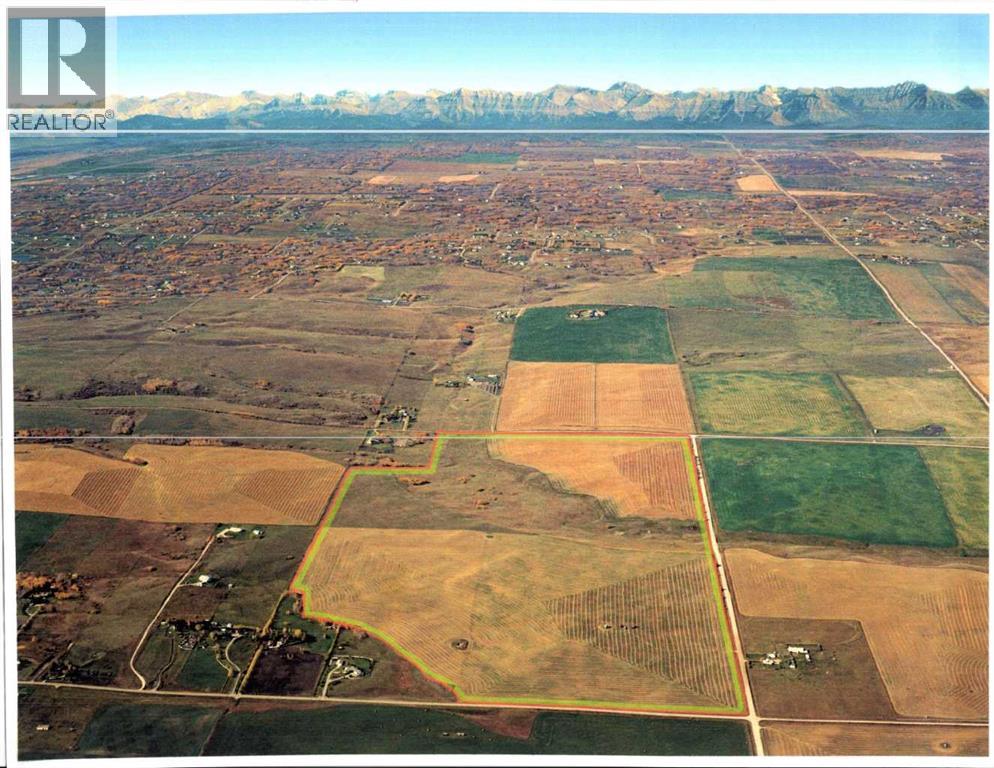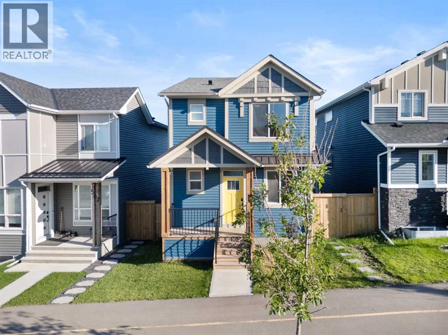116 Hidden Creek Rise Nw
Calgary, Alberta
Phenomenal city views to wake up to! Welcome to 116 Hidden Creek Rise NW.This spacious, elevated home is sure to impress, ideally located in the highly desirable community of Hidden Valley. Enjoy quick and convenient access to Stoney Trail, schools, shopping, parks, and the Calgary International Airport.The home is filled with natural light, with sunlight beaming throughout the day. It features a developed walk-out basement, offering additional living space and excellent flexibility for extended family, rental potential, or home office use.Perfect for investors or first-time home buyers, this property includes a single attached garage plus parking pad. Step out onto the balcony overlooking the city—the perfect spot to entertain, relax, or enjoy your morning coffee or favourite beverage while taking in the stunning views.A fantastic opportunity to own in one of NW Calgary’s most sought-after communities! (id:52784)
120 Carringvue Way Nw
Calgary, Alberta
Welcome to this thoughtfully designed and functional 2-storey townhouse in the vibrant NW community of Carrington, offering over 1,800 sq ft of developed living space including a fully finished basement with an additional bedroom and full bathroom, perfect for guests, extended family, or a private home office.The open-concept main floor is bright and inviting, featuring durable luxury vinyl plank flooring and a well-designed layout perfect for everyday living and entertaining. The kitchen is thoughtfully laid out with ample cabinetry, modern tile backsplash, and stainless steel appliances, flowing seamlessly into the dining area for easy hosting. Large windows bring in abundant natural light to the living room, while a convenient 2-piece powder room completes the main level.Upstairs, the spacious primary bedroom offers a walk-in closet and a private ensuite, creating a comfortable retreat. Two additional well-sized bedrooms, a full main bathroom, and upper-level laundry provide excellent functionality for family living.The fully finished basement adds exceptional versatility with a large recreation area, fourth bedroom, and full bathroom, making it perfect for a media room, home office, or guest suite. The backyard is fully landscaped with access to the oversized single car garage accessed from the paved lane. Enjoy outdoor living with a private outdoor space ideal for summer BBQs and relaxation, along with convenient parking options. This home is surrounded by parks, playgrounds, pathways, ponds, and nearby shopping, with quick access to Stoney Trail, Deerfoot Trail, CrossIron Mills, and the airport.A fantastic opportunity to own a move-in-ready home in one of Calgary’s fastest-growing communities. (id:52784)
263184 Butte Hills Way
Rural Rocky View County, Alberta
OPEN HOUSE: Sun., Feb 15: 1-3pm! Set among rolling hills just southeast of Airdrie, this exceptional 5 bed, 4 bath contemporary bungalow rests on a meticulously landscaped acreage designed for privacy and tranquility. Over 400 mature trees, thoughtfully planted more than two decades ago, now surround the home in a natural, park-like sanctuary. Renovated with intention and quality, the residence blends modern design with timeless appeal. Notable updates include: triple-pane windows, Brazilian teak hardwood flooring a chef-inspired kitchen with custom cabinetry, quartz countertops and premium stainless steel appliances. The main-floor primary suite offers a spa-like escape with double sinks, a freestanding soaker tub and a separate glass shower. The fully developed basement boasts a spacious recreational space, 2 large bedrooms, full bath and loads of storage. Completing the property are an attached, heated double garage, a high-producing, water well and a recently updated septic tank and field and no Poly-B, ensuring independence, efficiency, and peace of mind. All systems have been regularly maintained and well cared for. Acreage properties of this caliber are rarely available. (id:52784)
226018 76 Street E
Rural Foothills County, Alberta
Escape the city and embrace the charm of country living, build your dream home on this Prime 4.52 AC Parcel just off DUNBOW road on 76 St E, two miles to North. Enjoy the convenience of utilities right at your doorstep, potential for excellent views, and a unique location that truly makes it a once-in-a-lifetime opportunity and best of all No building commitment. Perfect for Country Residential Living in this area while tucked away from busy highway and no traffic through. Not far from SCHOOLS if you have kids plus quick access to the SOUTH CALGARY HEALTH CAMPUS. Don't wait to take a DRIVE BY. (id:52784)
819 Shawnee Terrace Sw
Calgary, Alberta
Welcome Home to your like-new double attached garage townhome offering modern design, exceptional functionality, and generous living space in the desirable community of Shawnee Park. The large, open floor plan creates a bright and welcoming atmosphere, perfect for both everyday living and entertaining. A chef’s kitchen anchors the main living area with ample counter space and a seamless flow into the dining and living rooms. The main floor also includes a flexible office space, ideal for working from home or adapting to your lifestyle needs. The entry level features a large utility and storage room that offers incredible versatility and could easily be converted into a home gym, home office, or hobby space. With loads of storage throughout the home, everything has its place. The original builder’s plan shows approximately 1,880 square feet of living space, providing plenty of room to live comfortably. Upstairs, the spacious primary suite is a true retreat, complete with a walk-in closet and a well-appointed ensuite featuring dual vanities. Two additional good-sized bedrooms and a four-piece bathroom provide space for family or guests, while an oversized upper-floor laundry room adds everyday convenience. Set within Shawnee Park, a neighbourhood known for its abundance of greenspace, parks, walking paths, and even a new pickleball court, this home offers a perfect balance of stylish living and an active, outdoor lifestyle. ** all of Shawnee Park is registered as Bareland Condominiums. The low condo fee covers all snow removal and common area landscaping ** (id:52784)
3515 42 Street Sw
Calgary, Alberta
**COME CHECK OUT OUR OPEN HOUSE THIS SAT & SUN, BETWEEN 1-4 PM** Welcome to this beautifully crafted new infill offering 6 bedrooms and 3.5 bathrooms across three fully developed levels, including a rare legal 3-bedroom basement suite. Designed for growing families & multigenerational living, this home combines high-end finishings with exceptional functionality. With 9-foot ceilings on every level — including the basement —, a vaulted primary retreat, wide plank engineered hardwood throughout, & extensive custom built-ins on all levels, this property delivers luxury & flexibility. The legal suite offers outstanding versatility — ideal for older children, aging parents, or as a strong rental opportunity with potential income in the $2,000/month range.The main level features a bright open-concept layout enhanced by coffered ceilings in the living room & faux wood beams in the kitchen. The designer kitchen showcases two-tone cabinetry with oak lowers and white uppers, a massive quartz waterfall island, professional appliances, gas cooktop, & built-in wall oven & microwave. Custom built-ins elevate the front entry, mudroom, & living room. Large patio doors lead to a spacious west-facing deck, perfect for evening sun. Gorgeous wide plank engineered hardwood flows seamlessly throughout.Upstairs offers three spacious bedrooms, including a stunning primary suite with vaulted ceilings. The spa-inspired ensuite features a huge walk-in shower with rain head & body jets, steam rough-in, deep soaker tub, & heated tile floors. Large primary walk-in closet with custom cabinets with drawers, shelving & hanging rods + a full mirror soon to be installed. A full bathroom serves the secondary bedrooms, one of which includes its own walk-in closet. The oversized walk-in laundry room is thoughtfully designed with quartz folding counter, pre-wash sink, hanging rod + ample cabinetry.The fully legal lower suite was built with an expanded foundation beneath the deck to accommodate three w ell-sized bedrooms with large egress windows. Finished to the same quality as the main level, it includes custom built-ins, a modern kitchen with quartz island seating for 2–3, full stainless steel appliance package, spacious bathroom with additional storage, & a separate high-efficiency furnace.Situated in the desirable southwest community of Glenbrook in Calgary, this home is surrounded by convenience. Multiple public, Catholic, and French immersion elementary schools are within a few minuted, + a public junior high school. You’ll enjoy easy access to numerous parks, playgrounds, & several nearby shopping areas, making daily errands effortless while maintaining the charm of an established, family-friendly neighbourhood.This is a rare opportunity to own a turnkey luxury infill with income potential + multigenerational flexibility located in the popular inner city community of Glenbrook. (id:52784)
3607, 11811 Lake Fraser Drive Se
Calgary, Alberta
Welcome to this well-appointed home offering comfort, functionality, and an inviting open-concept layout. A standout feature is this complex won the 2025 Condominium of the Year Award by CCI South Alberta, emphasizing incredible maintenance and quality throughout all aspects of the property! This home includes a titled parking stall, and a convenient storage locker located directly in front, providing excellent practicality for everyday living. Residents also enjoy access to desirable building amenities, including a fully equipped gym, 2 fantastic party rooms —ideal for entertaining or relaxing and two guest suites that you can rent out for guests. Step inside to discover a bright and spacious interior designed to maximize natural light and flow. The kitchen features stainless steel appliances, granite countertops, and a smart layout that opens seamlessly to the eating nook. The eating nook continues the open-concept design, flowing naturally into both the kitchen and living room. The living room is filled with natural light, with direct access to the south-facing back deck. This outdoor space is perfect for enjoying sunny afternoons, morning coffee, or evening BBQ’s thanks to its desirable exposure and convenient gas line. The primary bedroom is both spacious and bright, offering a comfortable retreat at the end of the day. It features direct access to a 4-piece bathroom and a closet with excellent hanging space, combining convenience with thoughtful storage. Completing the home is in-suite laundry with additional storage, a secondary bedroom and air conditioning! With its open layout, quality finishes, and excellent amenities, this home offers a balanced blend of comfort, style, and functionality—ideal for modern living! (id:52784)
24 Panamount Lane Nw
Calgary, Alberta
Welcome to this beautifully updated two-storey home, perfectly situated on a quiet street in a sought-after community. With over $60,000 in recent renovations and a fully finished walkout basement, this property is move-in ready and offers incredible flexibility for modern living. Please note: The home has been virtually staged to help you envision the endless design possibilities.Main Floor: Step inside to a warm and welcoming foyer that flows into a bright great room, highlighted by a cozy corner fireplace—perfect for relaxing evenings. The heart of the home is the updated kitchen, featuring brand-new cabinetry, elegant stone countertops, a large island with a raised eating bar, and a convenient pantry. Large windows throughout the main floor flood the space with natural light, while the upper floor laundry adds everyday practicality.Upper Level: Retreat upstairs to find three generous bedrooms and a massive bonus room, offering endless possibilities for a media room, playroom, or home office. The primary suite is a true sanctuary, complete with a luxurious 4-piece ensuite bathroom and a spacious walk-in closet designed for two.Fully Finished Walkout Basement: This home shines with its versatile basement, ideal for extended family or generating rental income. It features a private one-bedroom layout, a 3-piece bathroom, a comfortable sitting area, and a quiet den perfect for a library or home office. The basement even includes its own kitchen and second laundry hookups, making it a fully self-contained living space.Recent Updates & Mechanicals: Enjoy total peace of mind with extensive recent renovations, including new flooring, cabinetry, and stone countertops on the main floor, kitchen, basement kitchen, and all bathrooms. A new hot water tank has also been installed.Location, Location, Location: Situated just steps from schools, shopping, the library, Cardel Place, theatres, and public transit, this home offers unbeatable convenience in a peaceful, family-f riendly setting. Don't miss your chance to own this stunning, updated home! (id:52784)
5076 50th Avenue
Stavely, Alberta
Unlock the potential of this stand-alone commercial building perfectly positioned in the vibrant core of Stavely. This versatile property offers endless possibilities for business owners, investors, or entrepreneurs looking to establish or expand their presence in a growing community.Situated on a huge lot, the property provides ample on-site parking with room for future development or expansion. Whether you envision retail, professional office space, a service business, or a unique commercial concept, this property offers the flexibility to bring your plans to life.Inside, you’ll find a full bathroom and a functional layout that can be adapted to suit a variety of uses. With great street exposure and easy accessibility, this location is ideal for attracting local traffic and building long-term visibility (id:52784)
2126, 700 Willowbrook Road Nw
Airdrie, Alberta
Welcome to this well-maintained southwest facing, spacious condo, offering over 1100 sq. ft. of comfortable living space. This home is great for small families, first-time buyers, or those looking to downsize. Step inside this main floor condo to find an airy, open-concept layout with a central kitchen island. This home boasts two generously sized bedrooms, including a primary suite with a large walk-in closet and a private ensuite bathroom. A second bedroom as well as a second full bathroom that adds extra convenience for guests or family. This home has in-floor heat, in-suite washer and dryer, also includes a titled heated underground parking stall and currently leasing a second out door parking stall (year by year basis). Ideally located close to parks, schools, shopping, and quick access to major routes. (id:52784)
152 Sunrise Terrace Ne
High River, Alberta
Welcome to 152 Sunrise Terrace, a well-situated 2-bedroom, 2-bath home in a friendly and growing community. This inviting property offers a comfortable layout designed for everyday living, with bright living spaces and a practical flow that suits a variety of lifestyles. Located in the quiet corner of the complex and has 2 balconies, 1 facing East and one with West mountain views to enjoy either the sunrise or sunset. Ideally located on a quiet street, providing a sense of privacy while remaining close to schools, parks, walking paths, and local amenities. The unit is super clean and well taken care of. Enjoy small-town charm with the convenience of nearby shopping, recreation, and easy access for commuters. Whether you’re relaxing at home or entertaining family and friends, this property delivers a warm and welcoming setting in a community known for its strong sense of connection and quality of life. Ideal for First-time home buyers looking for an affordable entry into the market. Young families seeking a safe neighborhood close to schools and parks; Downsizers, Investors or Commuters who value accessibility while enjoying a relaxed pace of living. This home is priced to sell; don’t miss your opportunity. (id:52784)
46 Osprey Hill Bay Sw
Calgary, Alberta
If you’re looking for a BRAND-NEW HOME that keeps ownership simple and lifestyle front-of-mind, this one earns a closer look.Set within a quiet CUL-DE-SAC LOCATION in Osprey Hill, this FREEHOLD Homes by Avi townhome delivers something that’s becoming increasingly rare: NO CONDO FEES, thoughtful planning, and immediate access to GREEN SPACE right at the end of the building. Morning walks, quick fresh-air breaks, and a sense of openness come naturally here.Inside, the layout is efficient and intentional across three levels. The main living floor brings kitchen, dining, and living together without wasted space, anchored by a CENTRAL ISLAND, QUARTZ COUNTERTOPS, a CHIMNEY-STYLE RANGE HOOD, and a BUILT-IN MICROWAVE that keeps surfaces clean and uncluttered, while the pantry quietly does the heavy lifting behind the scenes. Step out to the REAR PATIO for easy outdoor time without leaving home. Upstairs, all three bedrooms are grouped where they belong, including a private primary with its own ensuite and walk-in closet, plus UPPER-LEVEL LAUNDRY that keeps life moving smoothly.The ground-level entry connects directly to a DOUBLE ATTACHED TANDEM GARAGE — more than just parking, it’s practical storage, seasonal flexibility, and future-ready convenience with an EV CHARGER ROUGH-IN already in place.Osprey Hill is one of those rare new communities that already feels like a SMART MOVE. Positioned on Calgary’s west side, it offers direct access both downtown and out of the city, without the daily friction that comes from weaving through established neighbourhoods. With brand-new SHOWHOMES NOW OPEN, it’s prime for a visit — and a chance to experience the community while it’s still early, still taking shape, and well ahead of the curve. Close to everything you need including CALGARY FARMERS MARKET, CLIMBING CENTER, COP, BOWNESS PARK and amazing access to 16th Avenue into Downtown Calgary, or off to the mountains. Brand new, never occupied, and offered with BUILDER WARRANT Y. COMPLETION IN APRIL 2026. • PLEASE NOTE: Photos are of a virtually staged Showhome of the same model – fit and finish may differ. Interior selections and floorplans shown in photos. (id:52784)
28 Ranchers Manor
Okotoks, Alberta
GORGEOUS ESTATE HOME | 4 BEDROOMS UP | TRIPLE GARAGE | INCREDIBLE BACKYARD | CUL-DE-SAC LOCATION | Stylishly appointed and impeccably maintained, this stunning 4 bedroom home offers the perfect blend of elegance, comfort & functionality…tucked away in a quiet cul-de-sac location. Step inside to discover a bright, open-concept layout featuring expansive windows, designer finishes, and thoughtfully designed living spaces ideal for both everyday living and entertaining. The inviting main floor showcases a beautifully styled living room with gas fireplace, a spacious dining area that opens to the large tiered deck, and a chef inspired kitchen…complete with beautiful white cabinetry (full height), contrasted with an elegant & dramatic custom tile backsplash, premium stainless steel appliances including an induction cook top, built-in oven & microwave and a wine fridge…plus granite countertops, a walk-through pantry & a large island perfect for entertaining! There is an open flex room, spacious foyer, 2pc powder room, & large mudroom with dual closets to complete this main level. The staircase to the upper level features a charming vignette with custom niches, built in deacons bench & a striking trio of windows! The upstairs is host to a central bonus room with an abundance of windows & natural light, and showcases a vaulted ceiling creating a bright & expansive sense of space! The sophisticated master bedroom, with vaulted ceiling, is generous in size, and offers a 5pc ensuite with granite counters, dual undermount sinks, soaker tub & oversized shower…plus there is a walk-in closet with custom built-ins! There are 3 additional bedrooms, with two sharing a well designed Jack & Jill bathroom offering a huge vanity with dual undermount sinks, a pocket door for added privacy to the tub & toilet area as well as a linen closet! Finishing this upper level is a convenient laundry room. You will love the backyard…fully fenced & landscaped, your oasis awaits! The upper deck is finished with steps down to either the large stamped concrete patio on the one side, or to the lower tiered deck with built-in hot tub, privacy screens & curtains on the other side…the perfect place to relax at the end of a long day!! The lower tiered deck is also finished with custom lighting in the staircase that creates a stunning night time effect! There are mature trees & shrubs…plus large side yard for seasonal storage or shed! The triple garage is great…fully insulated & drywalled, and there is a separate man door that opens to the yard! Other extras include central A/C, circulating hot water throughout the home, LVP flooring, 9’ ceilings, wrought iron railing & many more upgrades! (id:52784)
3n, 222 Eagle Ridge Drive Sw
Calgary, Alberta
Experience Executive New York-style living in one of Calgary's most prestigious and intimate communities, Eagle Ridge. Your journey into luxury begins the moment you step into the elevator, which transports you directly to your private foyer, unveiling over 2,000 square feet of sophisticated living space. This exclusive residence immediately impresses with gleaming hardwood flooring that guides you through an expansive open floor plan, where every room captures breathtaking, panoramic views of the Glenmore Reservoir and the dynamic Calgary skyline. The heart of the home is the grand living area, anchored by a striking feature fireplace and bathed in natural light through walls of windows, seamlessly flowing into a secondary sitting space that opens onto a private balcony making it perfect for quiet mornings or evening relaxation. Entertaining is effortless in this thoughtfully designed home, which features a generous dining area ideal for hosting gatherings. The timeless, contemporary kitchen with high grade granite countertops, a tiled backsplash, premium stainless steel appliances, and abundant cabinetry. A bright breakfast nook offers a casual spot to enjoy your morning coffee while soaking in the views. The master bedroom is a true retreat, boasting an extended seating area below the window, a vast walk-in closet, and a classic en-suite bathroom complete with a walk-in shower and extensive storage. A spacious second bedroom and a full family bathroom with a relaxing jacuzzi tub ensure comfort for family or guests. Practicality meets luxury with a substantial laundry room offering ample counter space and cabinetry, solving storage needs with elegance. This unit further distinguishes itself with two dedicated parking stalls and the largest storage unit within this intimate 10-residence building. Residents also enjoy access to a guest suite in this exceptionally managed property. Ideally positioned just steps from Rockyview Hospital, this home offers unparalleled c onvenience for medical professionals, while nature enthusiasts will appreciate immediate access to Heritage Park and the Glenmore Reservoir pathways. With excellent shopping and dining at Glenmore Landing nearby and easy access to 14th Street, Glenmore Trail, and Heritage Drive, the entire city is within effortless reach. (id:52784)
112, 20 Dover Point Se
Calgary, Alberta
IMMACULATE + TASTEFULLY RENOVATED, POLY-B REMOVED, PET FRIENDLY (large dogs allowed with board approval). This condo features a bright, open floorplan in a well managed complex with 1 bedroom & 1 bathroom with soaker tub. Upgrades include fresh paint, vinyl flooring, newer lights, toilet, faucets, drapes, closet doors & thermostat. The good-sized bedroom boasts closet organisers & a sunny east facing window. Laundry room located in-suite with newer washer/dryer & freezer. This open floorplan will easily accommodate a family sized gathering in the spacious dining room + living room. The unit comes with ample storage including a large wall unit in the dining room, storage cabinets, shelves, patio furniture. Parking stall is located just steps away from the unit’s very private, spacious, covered patio with newer tile flooring & sliding glass door access off the living room. Seconds from Peigan Trail, Deerfoot Trail & the new Ring Road System & minutes from Downtown Calgary not to mention walking distance to shopping, schools, parks, playgrounds & more. Bus stop conveniently located directly in front of the building. Great for first time buyers or investment property! (id:52784)
405 29 Avenue Ne
Calgary, Alberta
This more than a home; it is an experience! A one of a kind sanctuary where luxurious design meets functionality, with over 3,600 sq. ft of exquisitely developed living space, every inch has been thoughtfully designed with precision, artistry, and a passion for modern elegance. An open to above foyer welcomes you with soaring ceilings & an abundance of natural light that floods through the home’s SOUTH facing windows. Wide plank hardwood floors flow seamlessly throughout, while the show stopping glass encased staircase immediately commands attention, a true architectural statement that sets the tone for the sophistication that awaits within. The home is enhanced by 10ft ceilings and 9-foot doors throughout, creating an airy, expansive feeling that flows from room to room. At the heart of the home lies a kitchen that redefines luxury living. Dramatic in scale, it features a spectacular quartz island with Dual waterfall edges that wrap elegantly on both sides, creating endless space for meal prep and entertaining. The premium appliance package, paired with custom cabinetry, and a thoughtfully designed walk-through pantry that connects directly to the oversized double garage, ensures this space is as functional as it is breathtaking.The dining area is a true showpiece, designed to host intimate dinners or grand celebrations, seamlessly flowing into the adjacent living spaces while capturing the natural light and warmth that fills the home. The family room, anchored by a dramatic floor to ceiling one of a kind concrete fireplace, exudes modern elegance and warmth, creating a space that is both cozy and bold. Upstairs, 3 generous bedrooms await, including a primary suite that is a sanctuary of indulgence. This retreat is impossibly spacious, with room for a king-sized bed without ever feeling crowded. A private balcony invites morning coffee or evening reflection, while the custom dressing area with built-ins & a separate mirrored makeup vanity station adds an intimate & luxurious touch. The spa-inspired ensuite is a masterpiece in itself, boasting a freestanding soaker tub, fully tiled walk-in shower, dual quartz vanities, and heated tile flooring.The fully finished basement is designed for unforgettable entertaining. A wet bar with quartz counters, sink, built-in dishwasher, & dual beverage fridge. The space easily accommodates a pool table, a games area & a media corner designed for epic movie nights. The south facing backyard is a private oasis with a full-length stamped concrete plus irrigation system & fully equipped with A/C, ensuring comfort year round. Situated in the heart of Winston Heights, one of Calgary’s most desirable Inner-city communities with it's unparalleled access to the city’s most coveted amenities: The Winston Golf Club, Bridgeland’s trendy shops & restaurants, Aquatic Centre, Parks, Schools, Paths , combining Inner-city with serene seclusion for those who appreciate refined living at its best! (id:52784)
937 Marcombe Drive Ne
Calgary, Alberta
FULLY RENOVATED Welcome to 937 Marcombe Drive NE, a beautifully updated home located in a mature and well connected neighborhood offering excellent investment and lifestyle potential.The main level features a bright and functional layout with a spacious living area, a dedicated dining space, and a newly updated kitchen. Recent upgrades include new flooring, fresh paint, updated doors, and modern finishes throughout. Well proportioned bedrooms, a beautifully renovated full bathroom, and a separate laundry area complete the main floor.The lower level offers an illegal basement suite, featuring an additional bedroom, full bathroom, flexible living space, as well as a second kitchen. The basement also has a separate entrance and separate laundry, providing excellent options for extended family use or added versatility.Enjoy a generous backyard with rear lane access, offering potential for outdoor enhancements or future garage development, subject to city approval.Ideally located close to schools, parks, shopping centres, public transit, and major routes. A turn key opportunity for investors or first time home buyers looking to add value in an established community. (id:52784)
1651 8 Avenue Nw
Calgary, Alberta
Urban Gardens – Rare 23-Unit Offering in Prime Hillhurst LocationExceptional opportunity to acquire a high-performing, purpose-built multi-unit property in the heart of Hillhurst. Located just a few blocks from Kensington, Riley Park, SAIT, and with direct access to downtown Calgary, Urban Gardens offers long-term stability and tenant appeal in one of Calgary’s most sought-after inner-city neighbourhoods.This well-designed development includes a total of 23 units:12 four-storey townhomes, each with:3 bedrooms (most with ensuites)Private balconies11 legal basement suites (1 per townhome)11 titled/private garagesBuilt with tenant comfort in mind, the majority of townhomes feature ensuite bathrooms for each bedroom, modern open-concept layouts, and private outdoor spaces. The property is centered around a beautifully landscaped communal courtyard with a community garden, promoting resident interaction and enhancing curb appeal.Strong location fundamentals support both rental income and long-term appreciation potential. Walkable to transit, schools, restaurants, shopping, and recreational amenities.Property HighlightsTotal Units: 23Townhomes: 12Basement Suites: 11 (separately metered)Garages: 11 (titled/private)Bedrooms (avg): Most townhomes feature 3 bedroomsBathrooms: Most bedrooms include private ensuitesOutdoor Spaces: Private balconies for most units; communal courtyard with gardenParking: 11 private garages + additional street parkingHeating: Hi efficiency Forced air / individual unitsZoning: R-CG with central air conditioning Legal Status: Purpose-built with legal secondary suitesBuilding Size: InsertYear Built: 2024 (id:52784)
329, 1920 14 Avenue Ne
Calgary, Alberta
Welcome to this gorgeous top floor, 2 bedroom, 2 bathroom condo in the central and highly desriable community of Mayland Heights. This unit truly has it all with over 800 sq ft of living space in one of Calgary's most sought after locations. As you walk in you are greeted with an open floor plan, vaulted ceilings, large windows providing you with plenty of natural light. Your kitchen is well equipped with a ton of cabinetry, counter space, and is open to your living room and dining area making it the perfect space for entertaining or quiet nights at home with the family. Your primary bedroom is large enough for a king sized bed plus additional bedroom furniture and features an en-suite bathroom and walk in closet. Your second bedroom is also a great size and is across from your second full bathroom. Your laundry room with full sized washer and dryer also comes with additional storage completes this wonderful unit. With harsh Calgary winter's coming, your indoor parking stall will you save from scraping windows and cold car seats. Your additional assigned storage locker adds additional storage space for all of your extra items. Mayland Heights is minutes to Downtown, the Airport, parks and pathways, as well as schools and shopping nearby. Don't miss out on your opportunity to own this amazing home in one of Calgary's greatest locations. (id:52784)
233 25 Avenue Ne
Calgary, Alberta
Tuxedo Place – Boutique Multi-Unit Investment Opportunity in Central CalgaryIntroducing Tuxedo Place — a rare, purpose-built 8-unit investment property ideally located in the heart of Tuxedo Park, one of Calgary’s most accessible and evolving inner-city neighbourhoods. This turnkey rental property sits on a 75 ft x 120 ft (9,000 sq ft) lot and offers a functional unit mix that appeals to a wide range of tenants.The property is comprised of:4 well-designed townhomes4 legal basement suites (1 per townhome)Each townhome offers bright, spacious layouts with modern finishes, and the basement suites are fully self-contained with private entrances, providing strong additional rental income. The design and configuration support both owner-occupancy and full investment use.Located just minutes from downtown Calgary, major transit corridors, Confederation Park, schools, and retail amenities, Tuxedo Place offers stable long-term rental performance and future redevelopment potential in an increasingly desirable location. (id:52784)
2022 50 Avenue Sw
Calgary, Alberta
Welcome to modern farmhouse luxury in the highly sought-after community of Altadore. This meticulously finished home combines exceptional design with thoughtful craftsmanship at every turn. The open-concept main floor boasts soaring 10’ ceilings, wide-plank flooring, and a layout designed for both daily living and entertaining. At the heart of the home, the chef’s kitchen impresses with high-end stainless steel appliances, expansive quartz countertops, a large central island perfect for gatherings, and ample pantry storage, flowing seamlessly into the dining area and living room, complete with a modern gas fireplace and feature wall. A spacious mudroom with custom built-ins adds everyday convenience, while the striking front-entry staircase enhances the home’s generous width and makes a memorable first impression. Upstairs, three generously sized bedrooms include a showpiece primary retreat with his-and-hers walk-in closets and a spa-inspired ensuite featuring a freestanding tub, dual vanities, glass shower, and private water closet. Two additional bedrooms share a full bathroom, complemented by a thoughtfully designed upper-level laundry room. The fully developed lower level offers a large media and recreation area plus a dedicated home office, providing flexibility for work and play. Oversized sliding doors create effortless indoor–outdoor living, opening to a large backyard deck with railing and low-maintenance turf—ideal for entertaining or relaxing. Recent upgrades, including central air conditioning, a garage-installed EV charger, and a water conditioning system, enhance comfort and efficiency. Finished with premium materials, custom cabinetry, floor-to-ceiling windows, and top-quality appliances and fixtures, this move-in-ready Altadore home delivers an unparalleled inner-city lifestyle just steps from shopping, dining, parks, Marda Loop, the dog park, and minutes to downtown. (id:52784)
244 Annette Villas Nw
Calgary, Alberta
Welcome to the Beckett, a well-designed walkout duplex in Glacier Ridge offering just over 1,500 sq. ft. of functional living space with 9’ foundation walls and modern knockdown ceiling texture throughout. The main floor features an open-concept layout highlighted by a gourmet kitchen with a large island, solid-surface countertops throughout, two pendant lights over the island, and two-tone cabinetry with dark grey lower cabinets and island paired with lighter grey upper cabinets. Upgrades include a full-height tile backsplash, chimney-style hood fan, built-in microwave, pantry, and an upgraded French-door refrigerator with ice and water. The living room is accented by an electric fireplace, and a convenient half bathroom completes the main level. A rear mudroom provides a dedicated area for a front-load washer and dryer, enhancing everyday functionality. Upstairs offers three bedrooms including a primary bedroom with a private 4-piece ensuite, two additional bedrooms, a full bathroom, and a versatile tech area ideal for a home office or study space. The walkout basement is roughed-in for a future suite, offering excellent flexibility and long-term potential (a secondary suite would be subject to approval and permitting by the city/municipality). Exterior features include a gas line for BBQ, an 11’ x 10’ platform for outdoor enjoyment, and a rear gravel parking pad. Glacier Ridge Village is expected to open in 2026 and will feature a skating ribbon, walking paths, basketball courts, an all-ages playground, spray park, tennis court, ice rink, patio spaces, firepit, and a toboggan hill, with indoor amenities including a gymnasium, rentable rooms for programs and private events, banquet space, and welcoming seating and gathering areas. (id:52784)
W-5 R-2, T- 26 ,s-9 Q-Se & Sw Range Road 24 Road Nw
Rural Rocky View County, Alberta
Sellers would look at vendor financing (VTB). This area is being identified as a future residential growth area between Calgary and Bearspaw, Currently zoned AG, Prime development location. This property provides an excellent opportunity for a developer/investor.281 ACRES of land. It is inside the Bearspaw Area Structure Plan. .Located 1/4 mile north of the Calgary city limits near the northwest Calgary community of Rocky Ridge Ranch. Between Rocky Ridge Road and Range Road 23. .- This land is extremely well situated to benefit from the continuing expansion around it. With each major announcement, the land becomes more valuable. The MD of Rocky View has set records for development to meet strong real estate demand in the surrounding areas. This property a minute from Calgary.. This property is located within an approved Area Structure Plan in Rocky View County (id:52784)
571 Livingston Way Ne
Calgary, Alberta
This home is perfect for a large family or for those seeking additional rental income. Located in the desirable community of Livingston, this two-storey home offers over 2,600 square feet of developed space, including a legal basement suite and an oversized double garage. Situated on a street with wider and larger lots than some in the area, this home is a must see. Upon entry, you're greeted by a spacious den or office, providing the flexibility for a quiet workspace or a guest room. The open-concept main floor is bathed in natural light, featuring oversized sliding doors that lead to the back deck. The generous living room flows seamlessly into the gourmet kitchen, which boasts ceiling-height white cabinetry, stainless steel appliances, and a large island topped with quartz countertops.Upstairs, a bonus room provides a dedicated space for kids or for relaxing at the end of the day. This level also includes two spacious bedrooms, a four-piece bathroom, and a convenient laundry room. The private primary suite features a four-piece ensuite and a walk-in closet.The legal basement suite offers a self-contained living space with a separate entrance. The bright suite includes a modern white kitchen with stainless steel appliances, a four-piece bathroom, and a bedroom. A bonus feature of the suite is its own furnace, allowing for ultimate climate control. Another bonus, a fire suppression system throughout the home, which will help with insurance costs!The backyard is designed for low-maintenance living and features a very large deck. The oversized double garage (22'x22') has an oversized door, providing ample space for large vehicles. As part of your HOA, you'll get access to the Livingston Hub, a community year round facility which includes a gymnasium, multi-use rooms, splash park, skating rinks, and much more. This home has been meticulously cared for and shows impeccably—book your showing today! (id:52784)

