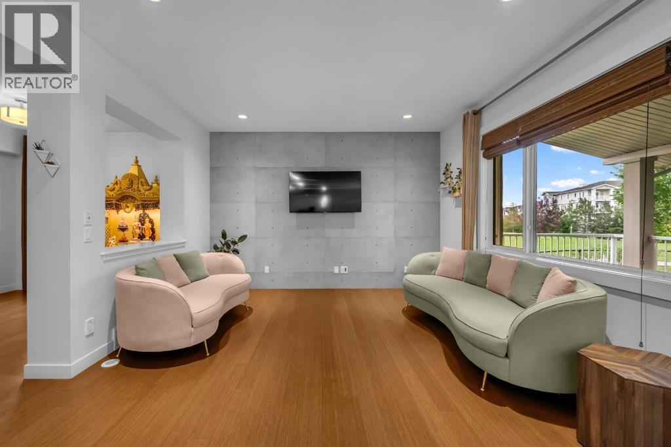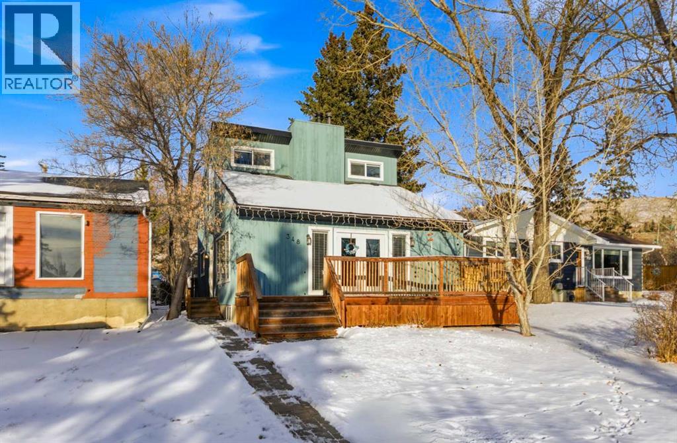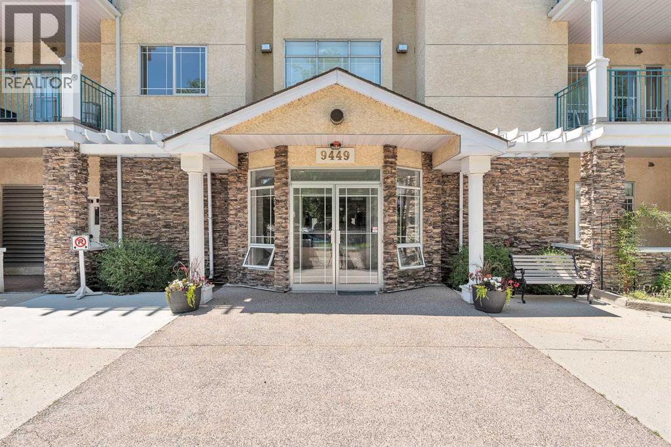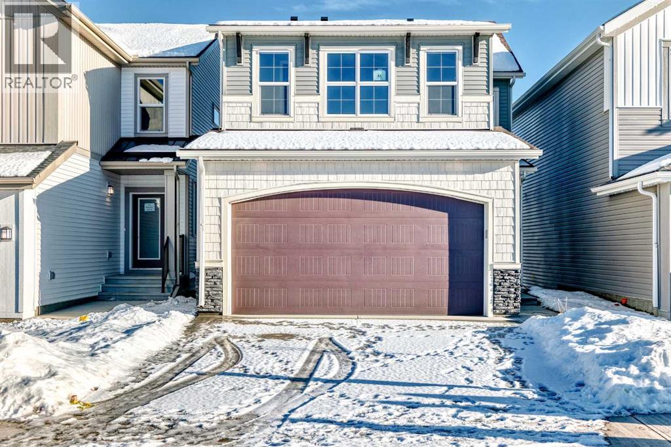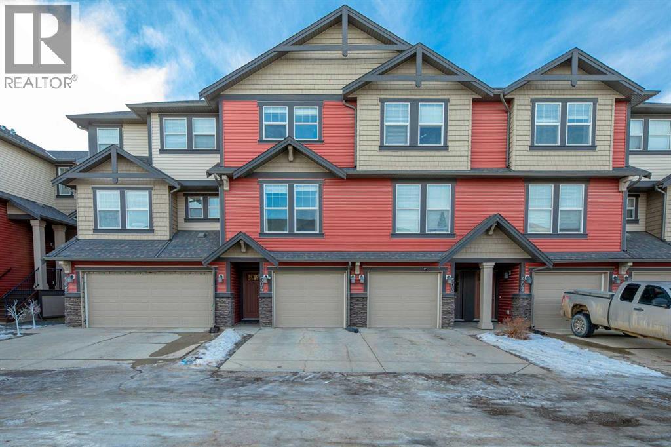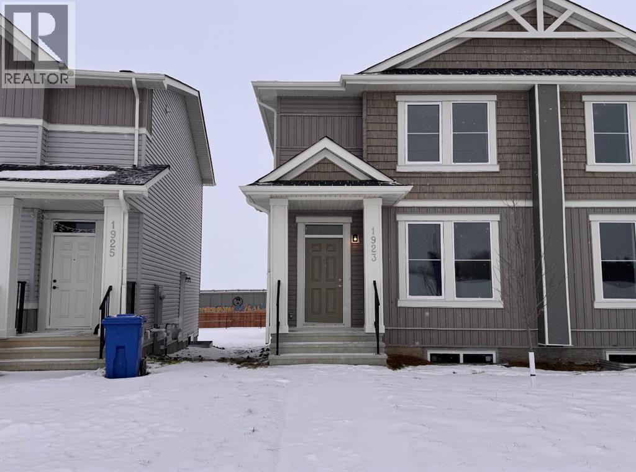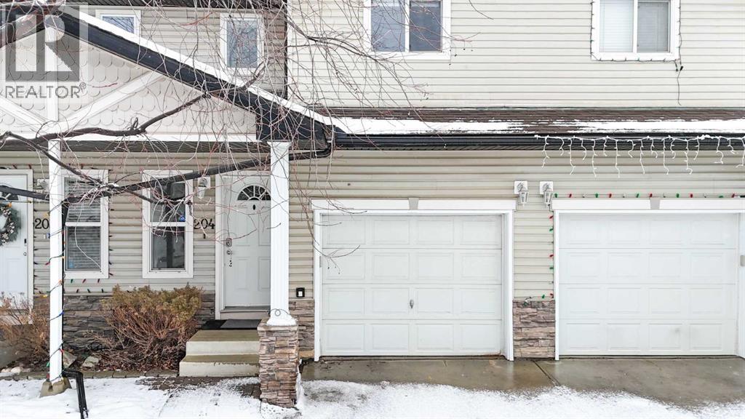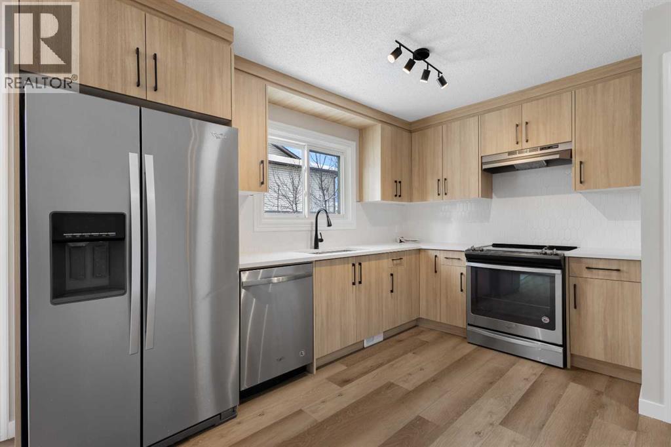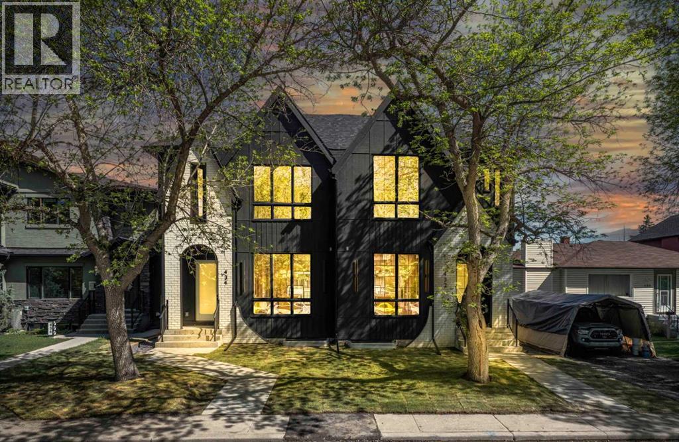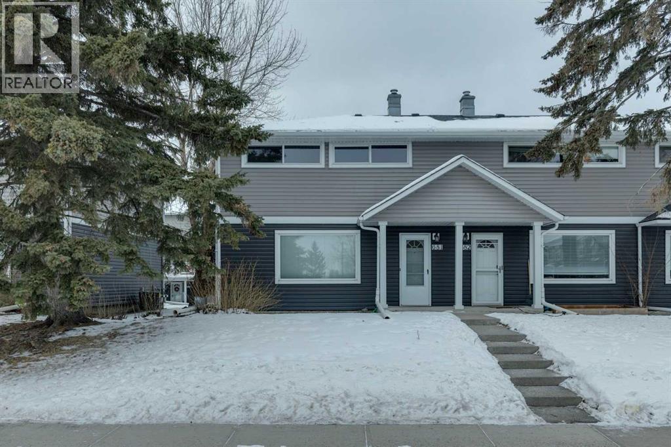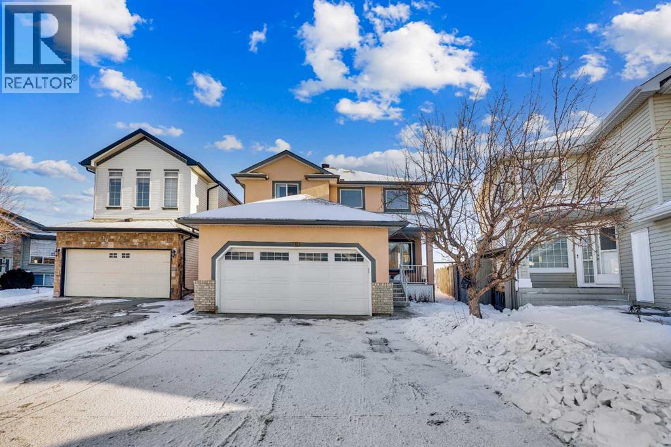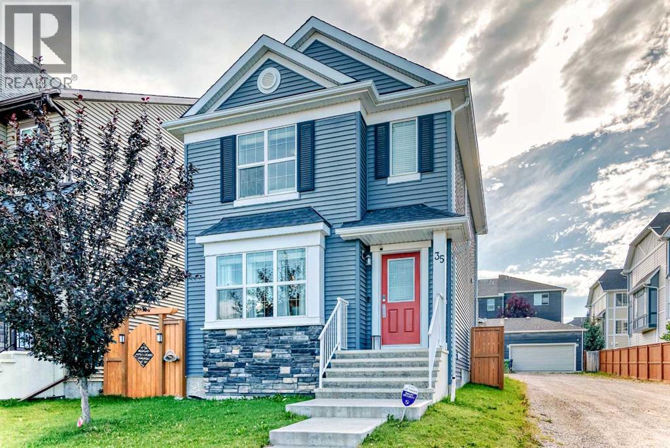233 Cranarch Common Se
Calgary, Alberta
Welcome to 233 Cranarch Common SE, a MODERN & SUSTAINABLE home in the highly desirable community of CRANSTON. This FORMER SHOW HOME by LANDMARK HOMES is perfectly situated on a CORNER LOT, offering exceptional curb appeal with its EIFS STUCCO exterior and thoughtful UPGRADES on the interior. This NET-ZERO home features TRIPLE PANE WINDOWS, SOLAR PANELS ON THE ROOF + DECK EXTENSION, making this home 80% - 90% MORE ENERGY EFFICIENT than AVERAGE HOME. This home backs onto a wonderful open park and playground, STEPS AWAY FROM THE CRANSTON RIDGE with a fantastic MOUNTAIN VIEW. This unit features the following upgrades OVERSIZED DOUBLE GARAGE, UPGRADED KITCHEN, GAS STOVE, NEW DISHWASHER, NEW WASHER AND DRYER, UPGRADED BACKSPLASH IN KITCHEN AND BATHROOMS, WATER SOFTENER & PURIFIER THROUGHOUT, 200 AMP ELECTRICAL PANEL - ready for an EV CHARGER in the garage. The kitchen is fit with beautiful QUARTZ COUNTERTOPS, STAINLESS STEEL APPLIANCES, LARGE ISLAND, and a SPACIOUS WALK-THROUGH PANTRY that connects conveniently to the MUDROOM AND GARAGE. The living room features an UPGRADED CONCRETE TEXTURED FEATURE WALL, BUILT-IN SPEAKERS, AND TV-MOUNT ROUGH INS. The MAIN-FLOOR OFFICE SPACE allows plenty of room to work in or can be used as SECONDARY DINING. Upstairs, the LARGE MASTER BEDROOM features an 5PC ENSUITE including a PREMIUM VANITY MIRROR and 2 WALK-IN CLOSETS. Two additional SPACIOUS BEDROOMS, a FULL BATHROOM, and a VERSATILE BONUS ROOM with BUILT-IN SURROUND SOUND SYSTEM provide ample space for family and guest entertainment. The finished basement adds even more versatility, ideal for a gym, playroom, office, or media lounge. Step outside to your private, XERISCAPED Zen backyard—an entertainer’s dream and a peaceful retreat with a developed deck perfect for relaxing or hosting. Situated on a QUIET, FAMILY-FRIENDLY STREET, this property offers easy access to SCHOOLS, SHOPPING, RESTAURANTS, the SOUTH HEALTH CAMPUS HOSPITAL, and major roadways. With its SPECTACULAR VIEWS, ELEGA NT FINISHES, and THOUGHTFUL DESIGN, this home is truly unique. Schedule your private showing today! (id:52784)
348 Powell Street
Cochrane, Alberta
***OPEN HOUSE Sunday Dec.21 from 2pm - 4pm***Welcome to this beautifully renovated 4-bedroom, 3-bathroom home, ideally located within walking distance to the coffee/ice cream shops, dining, and amenities of downtown Cochrane. Thoughtfully updated from top to bottom, this property offers exceptional versatility, comfort, and excellent income potential with a basement kitchen, featuring a separate entrance. Recent upgrades include a fully renovated kitchen and bathrooms, new flooring, fresh paint, updated light fixtures, a newer roof, hot water tank, furnace, and Jeld-Wen windows and doors. The developed basement features new carpet and paint, along with a wet bar/kitchenette—ideal for a rental or extended family living. The basement was previously rented for $1200/month. The main level showcases an open-concept design with impressive 14’ vaulted ceilings and a wood-burning fireplace at the center of the home, creating a warm and inviting focal point. The updated kitchen offers newer cabinetry, granite countertops, and stainless-steel appliances. Main Floor Laundry adds everyday convivence. The primary bedroom is also conveniently located on the main level and features a walk-through closet, 3-piece ensuite and French door leading to the back yard. Upstairs, you’ll find two additional bedrooms with generous storage, an open office area, and a 4-piece bathroom. The private backyard is perfect for entertaining and relaxing, featuring an oversized deck with pergola, a large yard, and an impressive oversized 24’ x 24’ double garage with 10’ ceilings and in-floor heating. Just steps from the Tim Bannister Memorial Ice Rink and within walking distance to Cochrane Christian Academy, Cochrane Valley Montessori School, and Rocky View School, this move-in-ready home offers an outstanding combination of location, upgrades, and income potential. (id:52784)
108, 9449 19 Street Sw
Calgary, Alberta
Located in the highly desirable community of Palliser, this well-maintained complex offers the perfect blend of comfort and convenience. Just minutes from Glenmore Landing Shopping Centre, the Southland Leisure Centre, South Glenmore Park, Oakridge CO-OP, public transit, and scenic walking and biking paths, everything you need is within easy reach. This air-conditioned window unit features a spacious open-concept layout with a functional kitchen, a dining area, and a bright living room—ideal for both everyday living and entertaining. The primary bedroom is generously sized and located next to a well-appointed four-piece bathroom. An in-suite laundry and storage room provides added practicality and convenience. Included with the unit is a titled underground parking stall (stall #72) conveniently located near the elevator, along with a private storage locker (#22). Residents also enjoy access to a variety of amenities including a guest suite, a party room with a full kitchen, a sunroom, a fitness room, a car wash bay, a workshop, and secure bike storage located in the electrical room. This is a no-pets building, offering a quiet and serene living environment. Call today to schedule your private viewing and experience everything the Manors at West Park has to offer. (id:52784)
43 Bartlett Row Se
Calgary, Alberta
**OPEN HOUSE SAT & SUN DEC 20th & 21st 1-4 PM** Introducing the “Carisa” by Hopewell Residential—an exceptionally designed home where smart upgrades, modern finishes, and functional living spaces come together beautifully. Located on a quiet street in the growing southeast community of Rangeview, this home sits on an oversized lot with a east-facing backyard that’s perfect for soaking in morning sun with coffee, relaxing evenings, or entertaining outdoors. An exterior gas line makes it ready for your future BBQ setup. Inside, the main floor greets you with a spacious and light-filled layout, featuring luxury vinyl plank flooring and knockdown ceilings that carry a clean, stylish look throughout. The open-concept design connects the upgraded kitchen, extended Lifestyle room/Dining Room & cozy living area seamlessly—ideal for everyday life and hosting. The kitchen is a showstopper with the upgraded kitchen layout including quartz countertops, upgraded & modern grey cabinetry, a chimney hood fan, built-in microwave, pot lighting & stainless steel appliances. A smartly positioned pocket office near the front entrance offers a quiet, tucked-away space perfect for remote work or homework. Upstairs, a versatile entertainment room is enhanced by an added stairwell window, bringing in even more natural light. The centrally located laundry room adds everyday convenience. The spacious primary suite features a large walk-in closet and a 4-piece ensuite with fully tiled shower walls. Two additional bedrooms round out the upper level, offering great flexibility for families or guests. This home also includes a 9-foot foundation and a separate side entrance—opening the door to future development or potential suite possibilities (A secondary suite would be subject to approval and permitting by the city/municipality). EV charger and solar panel rough-ins are also included, adding future-ready value. If you're looking for a home that balances thoughtful design, upgraded features, and long-term versatility—this one checks every box. Located in Calgary’s desirable southeast, Rangeview is more than just a neighbourhood—it’s a community built around connection, sustainability, and a shared love of food and nature. Inspired by Alberta’s rich agricultural heritage, Rangeview is Calgary’s first garden-to-table community. Residents are encouraged to engage in food growing and sharing through community gardens, orchards, and future culinary events. The community is designed with people in mind: walkable streets, regional pathways, green spaces, and a central gathering area called Market Square, anchored by Harvest Hall—a future hub for farmers’ markets, local food festivals & community programs. You’re also close to Seton and Mahogany amenities, including the world’s largest YMCA, South Health Campus hospital, top-rated schools, and a wide range of shops and restaurants—offering all the urban conveniences within minutes of your doorstep. (id:52784)
504, 1086 Williamstown Boulevard
Airdrie, Alberta
Welcome to this bright and spacious 3-bedroom, 2.5-bathroom townhome in the highly sought-after Williamstown community. This home boasts a well-maintained, open-concept layout that’s perfect for modern family living, filled with natural light and thoughtfully designed spaces. The main living area flows seamlessly, creating an inviting space for entertaining, family dinners, or cozy evenings at home. Step out onto the private balcony overlooking the complex, an ideal spot to watch the kids ride their bikes in the summer, build snowmen in the winter, or simply enjoy your morning coffee while taking in the peaceful surroundings. This home is part of a friendly, welcoming neighborhood, where neighbors look out for one another and children can safely play outdoors. Nature lovers will also enjoy being just steps away from the Williamstown Nose Creek Preserve, perfect for morning walks, evening strolls, or weekend adventures with the family. The location is extremely convenient, with schools, shopping centers, and amenities all within walking distance, and a short drive to major roads and Deerfoot Trail for quick access across the city.Whether you’re a growing family seeking a home that balances space and lifestyle, or an investor looking to expand your portfolio, this property offers endless possibilities. Don’t miss the opportunity to make this charming and versatile townhome your own! (id:52784)
1923 Mccaskill Drive
Crossfield, Alberta
*OPEN HOUSE SAT & SUN 12–3* Builder incentive included: free basement development with purchase. Welcome to this brand new two storey duplex offering over 1,300 square feet of thoughtfully designed living space with 3 bedrooms and 2.5 bathrooms. With a fully developed basement included by the builder, this home delivers exceptional value right from day one. Built with modern finishes and a functional layout, it is well suited for first time buyers, families, or investors seeking long term value. The main floor features 9 foot ceilings and an open concept design filled with natural light. The kitchen is both stylish and practical, featuring quartz countertops in the kitchen and bathrooms, a large central island, and modern cabinetry. Durable vinyl plank flooring runs throughout the main level, while carpet adds comfort to the upper bedrooms. Upstairs, the primary bedroom includes a generous closet and a private 3 piece ensuite. Two additional bedrooms and a full bathroom complete the upper level, offering flexibility for family, guests, or a home office. A separate side entrance enhances functionality and adds versatility for the fully developed basement. Triple pane windows improve energy efficiency and year round comfort throughout the home. Outside, the property offers rear lane access and a detached double garage. Located close to parks, playgrounds, walking paths, schools, shopping, and major routes, this home delivers modern design, efficient use of space, and everyday convenience.Outside, the property offers rear lane access and a detached double garage. Located close to parks, playgrounds, walking paths, schools, shopping, and major routes, this home delivers modern design, efficient use of space, and everyday convenience. (id:52784)
204, 760 Railway Gate Sw
Airdrie, Alberta
Discover this well-kept 3-bedroom, 2.5-bathroom townhouse in a convenient Airdrie location, complete with an attached single garage. The main floor features a bright, open layout with laminate and tile flooring, along with a kitchen equipped with stainless steel appliances. Upstairs offers three comfortable bedrooms, including a spacious primary suite, plus additional full bathroom and laundry for added convenience. Situated just steps away from a strip mall, parks, and playgrounds, this home offers the perfect blend of comfort and accessibility—ideal for families, first-time buyers, or investors. Move-in ready and a must-see! (id:52784)
129 Deer Ridge Lane Se
Calgary, Alberta
Welcome to this beautifully FULLY renovated unit located in a well-maintained complex in the desirable Deer Ridge neighbourhood, just minutes from Fish Creek Park and within walking distance to shopping and restaurants. Upon entry, you are welcomed into a bright living room with a large front window that fills the space with natural light. The main floor features a stunning NEW kitchen with modern cabinetry, * quartz countertops, a trendy backsplash, and * new light fixtures, seamlessly flowing into the dining area with patio doors leading to your private backyard. A * newly updated half bathroom and utility closet complete the main level.Upstairs, you will be impressed by the generous size of the primary bedroom, large enough to accommodate a bed along with a sitting area. Two additional well-sized bedrooms share a full 4-piece bathroom. The basement is accessed from the dining area and offers a family room, a hobby or office space, and a laundry area.The entire unit has been freshly painted and updated with NEW carpet throughout, NEW light fixtures, NEW backsplash, and NEW vinyl plank flooring, making this home truly move-in ready. Ideally situated close to schools, shopping, restaurants, and just a short distance to parks and nature pathways, this is the perfect place for those who love both convenience and the outdoors.Don’t wait—bring your furniture and start a beautiful new chapter in this lovely home. (id:52784)
434 23 Avenue Nw
Calgary, Alberta
Discover inner city luxury in this brand new 6 bedroom masterpiece with a fully legal 3-bedroom basement suite in the heart of the community of Mount Pleasant NW! Offering over 2,800 sq. ft. of beautifully developed living space, this home combines bold design, top-tier finishes, and everyday functionality. The main level features upgraded 10 ft ceilings, oversized windows, and an open-concept layout combined with patio doors leading to the outdoor deck, perfect for entertaining. The designer kitchen features quartz counters, custom cabinetry, a massive island, built-in pantry, and premium stainless-steel appliances. Relax in the elegant living room with a sleek gas fireplace or step out to your sunny private yard. Upstairs, the primary suite is a showstopper with a spa-inspired ensuite with heated floors and huge walk-in closet, accompanied by two more spacious bedrooms and laundry. The legal basement suite offers a separate entrance, 3 bedrooms, a full kitchen, bath, laundry and tons of storage—ideal for rental income or extended family. Complete with a double detached garage, this residence blends timeless elegance with exceptional convenience—offering effortless access to downtown via Centre Street and 4th Street. Perfectly located just steps from Confederation Park, within walking distance to excellent schools including St. Joseph Elementary & Junior High and École de la Rose Sauvage, and only minutes from The Winston Golf Club, this coveted location truly captures the best of inner-city living. (id:52784)
681 Regal Park Ne
Calgary, Alberta
This corner unit in Regal Park is in excellent condition. Regal Park is located close to bike and walking paths and in a very walkable area. The bathroom has been recently upgraded. The original hardwood flooring has been refinished and shows as new. The Primary bedroom is huge and has 2 separate closets. The basement is finished with a well lit family room and lots of space for relaxation and entertainment. Plenty of parking and close to bus stops. This is a great opportunity to live inner city at an affordable price. (id:52784)
109 Taralea Green Ne
Calgary, Alberta
FIRST TIME EVER ON THE MARKET!Home is located on a quiet, PRIVATE street, this stunning 6-bedroom, 3.5-bath home offers the perfect blend of comfort, space, and unbeatable location.Backed directly onto beautiful GREEN SPACE, this property delivers true privacy with no neighbours behind—the ideal setting for peaceful mornings, family gatherings, and year-round views.Step inside to an open, airy floor plan highlighted by soaring high ceilings and expansive windows that flood the home with natural light. Every room feels bright, spacious, and inviting.The home features a fully finished basement with a separate entrance, offering incredible flexibility for extended family, guests, or rental potential.With 6 generous bedrooms, 3.5 well-appointed bathrooms, and a double attached garage, this home checks every box for large families, investors, or buyers needing room to grow.Located within 5 minutes of the Gurdwara, Saddletown Circle, the Genesis Centre, LRT, schools and parks, this is one of the most convenient and desirable pockets in NE Calgary.Homes like this—backing onto GREEN SPACE, impeccably maintained, and never before offered—rarely become available.Don’t miss your chance to own a premium property in one of Calgary’s most sought-after communities. (id:52784)
35 Nolanlake Cove Nw
Calgary, Alberta
OPEN HOUSE on Saturday & Sunday, Dec 20 & 21, 2025 b/w 12:30 - 3:00 pm. Looking for a very affordable but a very well maintained detached home? Welcome to 35 Nolanlake Cove NW—where curb appeal, comfort, pristine condition and convenience come together in one of Calgary’s most vibrant northwest communities. From the bold red front door to the fully finished basement, this detached home packs serious value and style into every corner. Step inside and feel the difference. The open-concept main level is made for connection—whether you’re hosting dinner, binge-watching your favourites, or just catching your breath after a busy day. Upstairs, you’ll find three bright bedrooms including a private primary retreat with a walk-in closet and a clean, modern ensuite. Downstairs? Fully developed with a flex space, guest bedroom, laundry, and another full bath—ready for whatever you need it to be. But it’s not just the home—it’s the location. You’re just minutes from the Nolan Hill shopping plaza with Walmart, T&T Supermarket as well as a few other restaurant shops, and all the daily essentials within reach. Quick access to parks, green spaces, and commuter routes makes this spot as practical as it is peaceful. With over 1,800 square feet of developed living space, a detached double garage, and a west-facing backyard ready for late summer nights, this one checks all the boxes—and then some. Schedule your viewing today! (id:52784)

