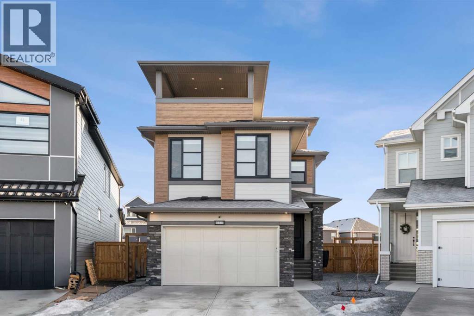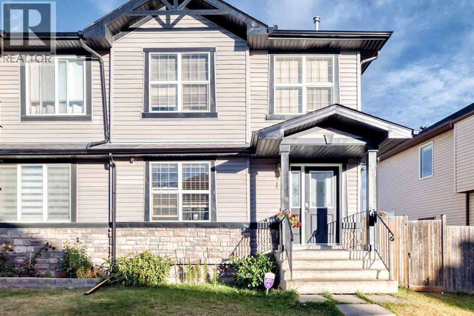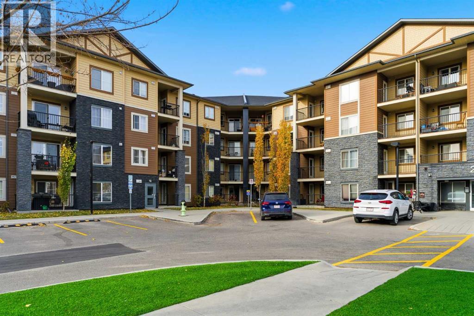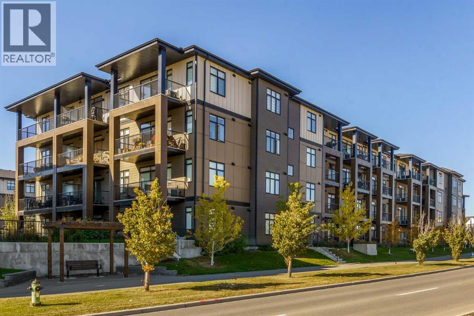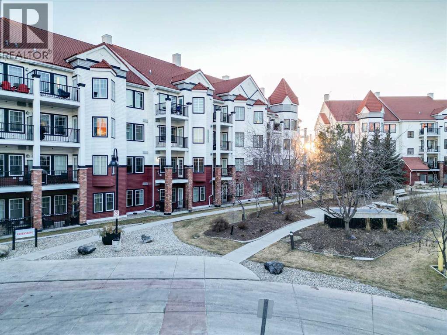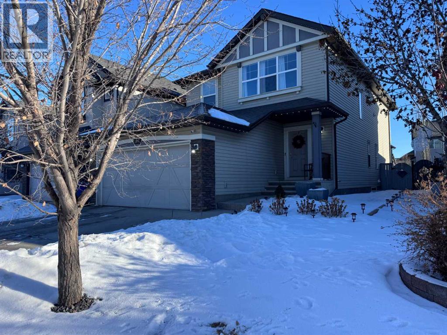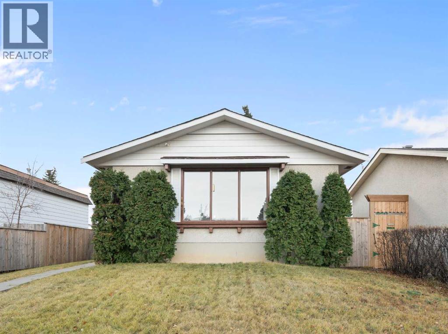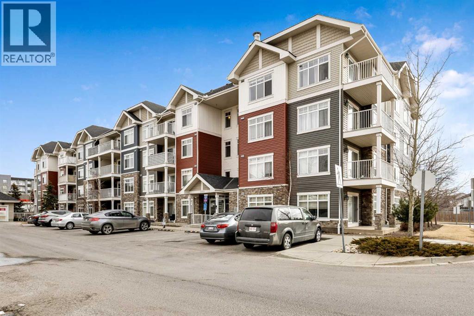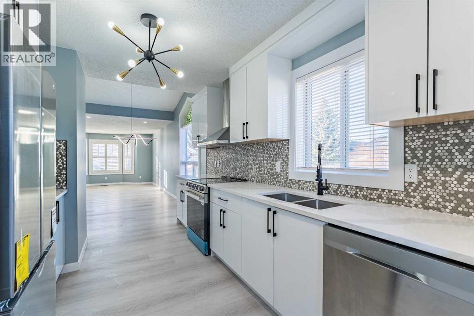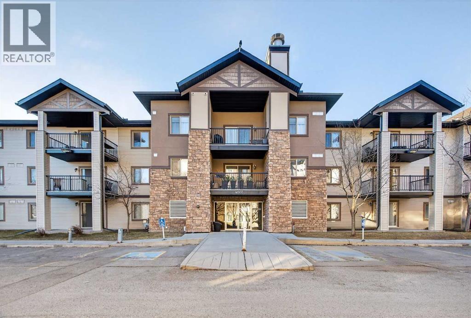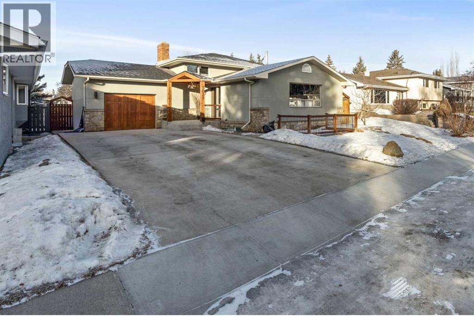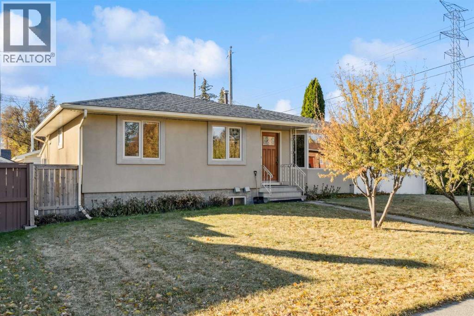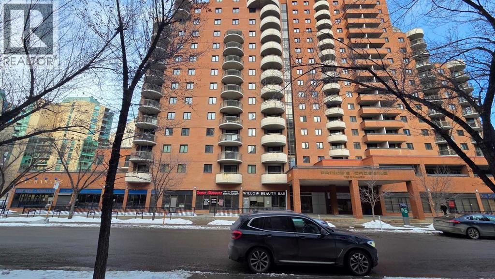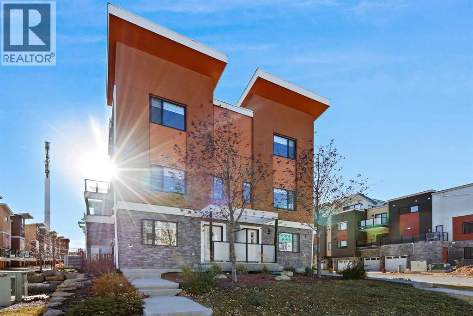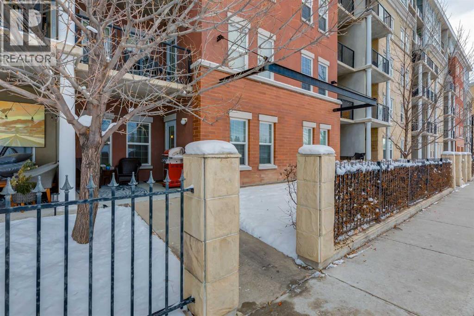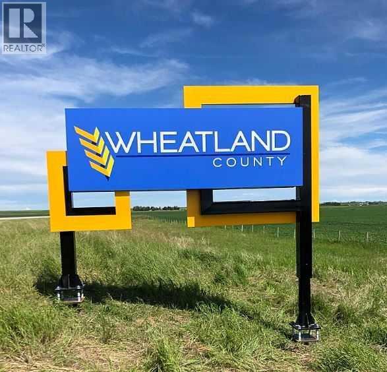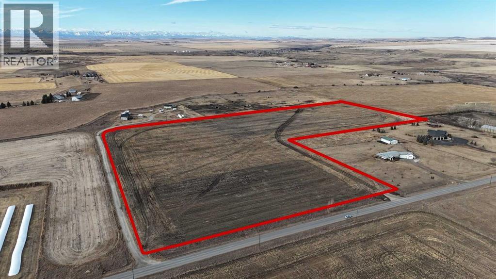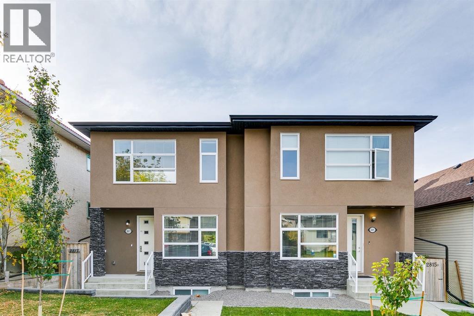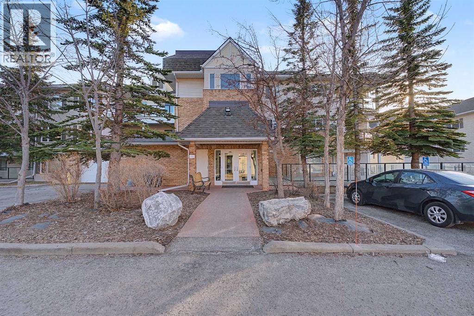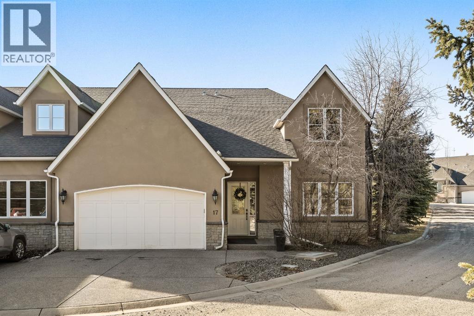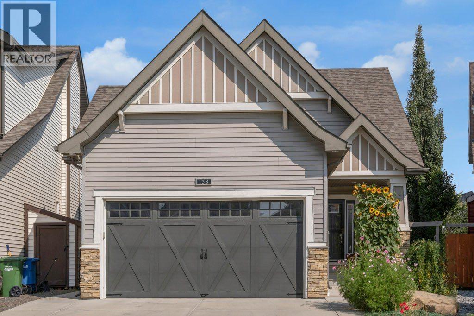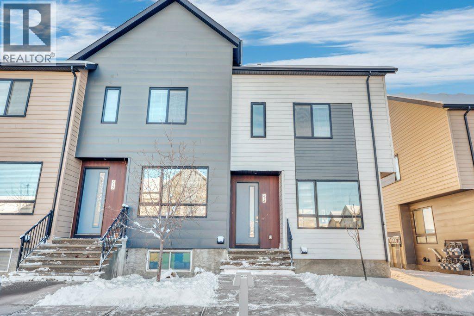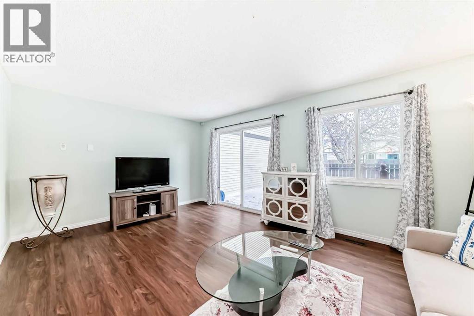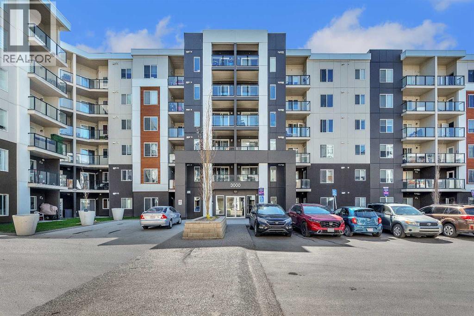35 Cranbrook Mount Se
Calgary, Alberta
Welcome to 35 Cranbrook Mount SE, a home that surprises you in all the right ways. Tucked into a quiet CUL DE SAC on a pie shaped lot, this unique 3 STOREY home offers space, light, and flexibility that truly sets it apart. Just steps from the Bow River and Fish Creek Park, the setting feels peaceful and connected to nature. Step inside and you immediately notice the elevated features like 9 FOOT CEILINGS, 8 FOOT DOORS, and oversized windows that draw natural light deep into the space. The kitchen is both striking and functional, finished with full height cabinetry, quartz countertops, pot drawers, a beautiful tile backsplash, and sleek pot lighting. At the heart of it all, the island invites gathering, whether it is weekday breakfasts or drinks on the weekend with friends. Tucked just behind, the BUTLER’S PANTRY with open shelving and a sink keeps prep and storage beautifully organized. The dining nook is bright and welcoming, flowing seamlessly into the great room where a striking ELECTRIC FIREPLACE adds warmth and ambiance. A well placed powder room and mudroom complete the main level with everyday practicality. Upstairs, the second floor is designed for real family living. A spacious BONUS ROOM creates the perfect hangout for movie nights or homework sessions. Two generous bedrooms share a full bath with quartz counters, while the primary suite feels like a true retreat. The ensuite features DOUBLE SINKS, a WALK IN SHOWER, a deep soaker tub, and a large WALK IN CLOSET that makes staying organized effortless. Laundry is conveniently located on this level with plenty of storage, a detail you will appreciate from day one. Then there is the third storey. This is where the home becomes unforgettable. A massive bonus space with a wet bar opens onto a covered southwest facing balcony, creating the ultimate lounge for long summer evenings and sunset views. With its own powder room, this level offers flexibility for entertaining, a home office, a games room, or a private escape away from the rest of the house. The unfinished basement is ready for your ideas, whether that means a home gym, additional bedroom, or recreation space. The double attached garage adds comfort and convenience year round. Outside, the pie shaped lot gives you a backyard that feels expansive and private. The large deck is made for morning coffee and summer BBQs, with room for kids to play and friends to gather. Living in Cranston means access to the Cranston Residents Association with its splash park, skating rink, tennis courts, and community events, plus endless pathways along the river and through Fish Creek Park. It is a lifestyle rooted in connection, nature, and community. Homes like this do not come along often. Three finished levels, a CUL DE SAC location, and that incredible third floor retreat make this one truly special. Come see it in person and imagine the memories waiting to be made. (id:52784)
79 Saddlebrook Common Ne
Calgary, Alberta
This is a charming 2-Story Half Duplex—No Condo Fees! Welcome to this beautifully designed 2-story half duplex, fully developed and newly renovated as brand-new carpets and paint, offering an ideal blend of comfort and convenience. This spacious home features a total of 4 bedrooms and 3.5 bathrooms. Main Floor: Enter into a bright and open living area that flows seamlessly into the dining space. The kitchen is well-equipped, perfect for entertaining. A convenient half bathroom completes the main level. Upper Floor: The master suite is a true retreat, featuring a generous walk-in closet and a private ensuite bathroom. Two additional well-sized bedrooms share a full bathroom, making this layout perfect for families. Fully Finished Basement: Enjoy the additional living space with a family room, a fourth bedroom, and a full bathroom. A laundry area provides practicality for everyday living. And the Outdoor Features: Relax on the deck at the back, ideal for outdoor gatherings. A garden shed and two car parking spaces, or a future garage accessed from the back lane. This half duplex is perfect for a family looking for space without the burden of condo fees. Schedule a viewing today! (id:52784)
2119, 81 Legacy Boulevard Se
Calgary, Alberta
Welcome to 2119, 81 Legacy Blvd SE — a stylish and thoughtfully designed 1-bedroom condo offering bright, open-concept living. Perfect for first-time buyers, down-sizers, or investors, this home combines modern finishes with everyday functionality. Step inside to find 9’ ceilings, large windows that fill the space with natural light, and a spacious kitchen featuring stainless steel appliances, granite countertops, and plenty of cabinet space. The living area flows seamlessly to your private patio, ideal for morning coffee or relaxing summer evenings. The bedroom offers generous space with a large closet, while in-suite laundry adds convenience and ease. This well-managed, pet-friendly building also includes an assigned parking stall. Located in the vibrant community of Legacy, you’ll enjoy walking paths, ponds, parks, local shops, restaurants, and easy access to MacLeod Trail and Stoney Trail for effortless commuting anywhere in the city. Whether you’re looking to enter the market or expand your investment portfolio, this condo delivers comfort, value, and an unbeatable location. (id:52784)
2406, 200 Seton Circle Se
Calgary, Alberta
Welcome to this top-floor corner unit in the heart of Seton—offering 2 Bed 2 Bath of bright, modern living with northwest exposure open view. Perfect for first-time buyers, professionals, or downsizers, this home showcases premium upgrades and a thoughtful open layout.The designer kitchen is a showstopper with a quartz island, backsplash, Samsung appliances. The spacious living and dining areas flow seamlessly to a large balcony—perfect for relaxing or BBQs (gas line included).The primary suite features a walk-in closet and a luxurious ensuite and a tiled shower. A generous second bedroom.Additional features include central A/C, LVP flooring, Samsung laundry, titled underground parking, storage locker, and designer lighting. Condo fees include heat, water, and building insurance for added value.Enjoy Seton’s unbeatable lifestyle—steps to shops, restaurants, the South Health Campus, YMCA, and future Green Line LRT, with quick access to Deerfoot and Stoney Trail.This home truly shows better than new—contact your REALTOR® today! (id:52784)
214, 70 Royal Oak Plaza Nw
Calgary, Alberta
Welcome to unit 214 at the Ravensburg. A nicely updated and modernized unit at Red Haus, a highly sought after condo complex in the beautiful community of Royal Oak in Calgary. This residence represents a calculated move for those prioritizing functional design and immediate move-in readiness. The interior has been professionally sharpened with brand new flooring throughout and a custom architectural slat feature wall in the primary suite. This is a sophisticated detail that provides a modern, textured aesthetic rarely found in this price bracket.The layout is engineered for high-utility living, featuring an open-concept kitchen with granite countertops, stainless steel appliances, a raised breakfast bar, and a dedicated built-in workstation. This is essential for the modern home headquarters. The primary bedroom offers a logical flow with a walk-through closet leading to a dual-access bathroom, functioning as a private ensuite while maintaining accessibility for guests.The infrastructure of this property is robust. It includes in-suite laundry, an underground titled parking stall, and a secure underground storage locker. Beyond the unit, the Ravensburg offers a comprehensive amenity package with a fitness center and resident party room. Notably, the complex provides an abundance of visitor parking, effectively removing a primary friction point of Northwest condo living. Located within walking distance to the Royal Oak Shopping Centre and transit links, this is a strategic acquisition for the discerning buyer. Call to schedule your private showing. (id:52784)
1091 Brightoncrest Green Se
Calgary, Alberta
We are thrilled to present a truly exceptional property in New Brighton, one of Calgary's most sought-after neighborhoods. This five-bedroom, Cardel-built home offers over 3,000 square feet of developed space and is designed to impress. From the moment you step inside, you'll be greeted by open and airy nine-foot ceilings and luxurious upgrades throughout. Updated vinyl plank flooring guides you past the tandem triple garage and mudroom into the spacious main living area. A stylish barn door provides privacy for the main floor office, perfect for those who work from home. The modern kitchen is a chef's delight, featuring an extended island, a walk-in pantry, and updated appliances. Adjacent to the kitchen is a generous dining area that opens onto a large composite deck, ideal for outdoor entertaining. The expansive family room, complete with a custom fireplace, ensures cozy gatherings during cooler seasons. The living space extends outdoors with a sunny, east-facing yard, newly decked to enhance your summer evenings. Exterior upgrades include a fenced dog run, a firepit gas line, and Gemstone lighting. Upstairs, a huge bonus room provides the perfect space for sports enthusiasts or movie buffs. The upper level also features convenient laundry facilities, three bedrooms, and two full bathrooms. The enormous primary suite boasts a walk-in closet and a separate shower and tub, bathed in natural light. For your comfort, the entire home is fully air-conditioned. The fully developed basement offers an additional two bedrooms and a generously sized bathroom, perfect for teenagers, guests, in-laws, or multi-generational families. There's also a closed-off craft room, currently used as an artist's studio, ready for your own vision. SOLAR PANELS are a huge bonus and are sold contract free. This is truly one of the most desirable homes in the area, complete with a rare triple tandem garage. New Brighton offers an abundance of amenities, including walking paths, skate park, sho pping centers, restaurants, schools, and water parks.Don't miss the opportunity to make this incredible home yours. (id:52784)
181 Dovercliffe Close Se
Calgary, Alberta
Nestled on a serene avenue, this delightful 982 square foot residence in Dover presents a peaceful sanctuary with all the advantages of metropolitan access. The moment you cross the threshold, a luminous, expansive interior welcomes you, immediately conveying warmth and space. This immaculate dwelling showcases recent enhancements, including a fresh coat of brilliant paint, virtually all-new window installations, and exquisite, premium vinyl plank flooring that extends throughout the main level. Additional New upgrades include Hot Water Tank, R50 installation in the Attic, Shingles (only 6 yrs old) and Appliances. The heart of this abode is the brightly lit and welcoming main living space, which transitions fluidly into the kitchen and adjacent eating area. Sunlight streams into the culinary zone, creating a cheerful atmosphere, and moving effortlessly into the dining space—perfectly suited for intimate meals or hosting gatherings. Designed with a developing family in mind, the main floor thoughtfully includes three cozy sleeping quarters and a complete four-piece washroom. Below the main living space, the untouched lower level offers an exceptional opportunity for customization, poised to double your usable square footage. This superb undeveloped area is ready for your personal design, easily accommodating extra sleeping rooms, a recreation space, and another washroom—making it ideal for an older child's hideaway, a dedicated space for an extended family member, or supporting multi-generational living. Step outside to explore a secluded rear yard retreat, a wonderful setting for unwinding or entertaining guests. The fully enclosed outdoor space ensures safety for children and pets to enjoy the bright, south-facing exposure, and the generous plot could effortlessly accommodate a private parking structure. Located on a peaceful avenue, the position is unparalleled. Essential services and retail outlets are within easy reach, and rapid connections to major thoroughfar es like Deerfoot Trail and Stoney Trail ensure simple, stress-free travel. Experience the perfect harmony of quiet community life and urban convenience in this captivating Dover home. This detached property has been meticulously cared for and offers tremendous promise and value. Don't let this opportunity pass—arrange your personal visit today! (id:52784)
1302, 155 Skyview Ranch Way Ne
Calgary, Alberta
Welcome to easy, low-maintenance living in the heart of Skyview! This spacious third-floor 1-bedroom, 1-bathroom condo offers a functional layout, modern finishes, and excellent value for both first-time buyers and savvy investors.The open-concept design creates a seamless flow between the kitchen and living area, perfect for everyday living or entertaining. The kitchen features stainless steel appliances, sleek stone countertops, and convenient breakfast bar seating. Large windows bring in plenty of natural light, while the living room opens onto a private balcony equipped with a natural gas line for your BBQ — an ideal space to relax and enjoy courtyard views below, along with your titled parking stall.The bedroom includes a walk-in closet, and the unit is complete with a full 4-piece bathroom and in-suite laundry with a full-sized washer and dryer for added comfort and convenience.Enjoy a well-managed building with condo fees that cover Common Area Maintenance, Heat, Maintenance Grounds, Professional Management, Reserve Fund Contributions, Sewer, Snow Removal, Trash, and Water — keeping monthly expenses simple and predictable. Only electricity is paid separately.Located within walking distance to shopping, dining, and everyday amenities, and offering quick access to Deerfoot Trail and Stoney Trail, this is a fantastic opportunity in a growing community.Immediate possession available — don’t miss your chance to make it yours! (id:52784)
134 Erin Meadow Crescent Se
Calgary, Alberta
FULLY RENOVATED!! ILLEGAL BASEMENT SUITE! 1800 SQFT OF LIVING SPACE! DOUBLE DETACHED GARAGE! HUGE CORNER LOT!-perfect for RV parking. Nestled in the established, family-oriented community of Erin Woods, this inviting five-bedroom, two-bathroom detached home offers a comfortable blend of functionality and everyday livability. The thoughtfully designed layout creates a natural flow between the living, dining, and kitchen areas, making the space feel open, welcoming, and ideal for both daily life and entertaining. Large windows allow natural light to fill the home, enhancing the warmth of the interior and highlighting its practical design.The Renovated home also comes Loaded with TONS of UPDATES: NEW water-proof 8mm Vinyl Plank flooring, NEW High End Quartz countertops throughout, new bathroom fixtures, high end LED lighting and fresh paint. The modern KITCHEN boasts of new Quartz countertops, Stainless Steel appliances and beautiful Backsplash. The kitchen also offers ample new high gloss cabinetry and workspace to support busy households and casual gatherings alike. The Large basement features it’s own SEPARATE ENTRY through the main door, 3 Bedrooms, New complete Second Kitchen, living area and a bathroom. To finish up is a Double Detached Garage for storage and the comfort of warm vehiclesOutside, the generous yard creates a private outdoor setting ideal for summer barbecues, gardening, or simply relaxing at the end of the day. The HUGE Backyard also comes a large wrapping deck and with an Alley access with enough room for RV parking. Located on a quiet crescent, the home enjoys close proximity to schools, parks, public transit, and shopping amenities, with easy access to Deerfoot Trail and Peigan Trail for convenient commuting throughout the city. This property presents a great opportunity for first-time buyers, growing families, Investors or those seeking to live and live and rent part of the home. A Great Place to call Home!! Check out our 3D VIRTUAL TOUR to ease your decision making process. (id:52784)
4110, 16969 24 Street Sw
Calgary, Alberta
Welcome to Unit 4110 at 16969 24 Street SW — a beautifully maintained and thoughtfully updated home offering comfort, style, and incredible value. This spacious 2-bedroom, 2-bathroom condo features a functional layout perfect for professionals, downsizers, or investors alike. The updated kitchen is a standout, complete with sleek quartz countertops, modern finishes, and ample cabinetry, seamlessly flowing into the open-concept living and dining area. Rich hardwood floors add warmth and elegance throughout the main living space. Enjoy the added flexibility of a main floor den — ideal for a home office, reading nook, or additional workspace. The primary bedroom offers great space and privacy with its own full ensuite, while the second bedroom and bathroom are perfectly positioned for guests or family. Step outside to your south-facing patio, where you can soak up the sun and enjoy outdoor relaxation all season long. Additional features include in-suite laundry, TWO titled underground parking stalls, and a titled storage locker — a rare and valuable bonus providing convenience and extra storage space. Located in a desirable community close to shopping, schools, parks, and major roadways, this move-in-ready unit offers the perfect blend of comfort, functionality, and location. Don’t miss your opportunity to call this exceptional property home. (id:52784)
5031 Viceroy Drive Nw
Calgary, Alberta
Discover the pinnacle of executive living in this stunning 2,624 sq ft home perched overlooking the serene Varsity Ravine Park. This prime ravine location offers unparalleled tranquility and breathtaking natural views, while being ideally situated on a quiet street in one of Calgary's most sought-after neighborhoods. Step inside to a distinctive floor plan filled with natural light from towering windows adorned with remote-control blinds and custom reflective film—perfect for the west-facing kitchen, dining room, and living room that features a cozy wood-burning fireplace. The heart of the home is the extensively updated kitchen, boasting a large island with a built-in chopping block, gas stove, wine fridge, and newer stainless-steel appliances. Extensive updates include custom built-in cabinetry throughout, enhancing both style and functionality. The upper level welcomes you to a luxurious primary retreat complete with a spacious walk-in closet and a spa-like ensuite featuring a double sink, heated floors, and a no-step walk-in shower with elegant glass block wall. The upper level contains an additional bedroom, and a convenient den overlook the living space below, offering inspiring ravine vistas. The main level provides flexibility with a large recreation room and a bright breakfast nook, ideal for everyday living or entertaining. The lower level features a spacious bedroom with a walk-in closet and built-in storage, plus a 4-piece bathroom. Outdoor living is effortless with a low-maintenance backyard featuring multi-level decks, an outdoor kitchen, and a storage shed backing directly onto the ravine—your private oasis for relaxing and entertaining. The front of the home offers a cozy sitting area and a large driveway leading to an oversized single garage. This exceptional property is perfectly positioned close to the University of Calgary, Market Mall, Foothills Hospital, and just a short walk to the Dalhousie LRT station—combining peaceful ravine seclusion with unbeatable urban convenience. Truly a must see to appreciate the pride of ownership. (id:52784)
5307 7 Avenue Sw
Calgary, Alberta
Discover this spacious 1,323 sq ft bungalow, perfectly situated on a quiet street in the desirable Westgate community. Boasting 5 bedrooms—3 on the main floor and 2 in the basement—this home offers ample space for families, professionals, or those seeking room to grow. The main floor features gleaming hardwood flooring throughout the living room, hallway, and three bedrooms, creating a warm and inviting atmosphere.Significant updates enhance the home’s appeal, including new acrylic stucco and windows installed approximately 11 years ago, a newer roof (about 10 years old), and a recently replaced hot water tank. The exterior shines with a new vinyl fence, enclosing a large lot with 65’ of frontage (including 15’ of utility right-of-way) adorned with mature apple trees, perfect for outdoor enjoyment. The oversized 26’ x 24’ double garage, with 9’ ceilings, is insulated and heated, providing ample space for vehicles, storage, or a workshop.The basement is a standout feature, complete with a second kitchen and two additional bedrooms, ideal for extended family, guests, or rental potential (with city approval). A large sunroom adds versatility, offering a bright space for relaxation or entertaining. While the home could benefit from some upgrading, it presents a fantastic opportunity to personalize and add value.Nestled in the heart of Westgate, this property combines a peaceful setting with convenient access to schools, parks, shopping, and transit. Don’t miss the chance to own this well-maintained bungalow with incredible potential—schedule your viewing today! (id:52784)
309, 738 3 Avenue Sw
Calgary, Alberta
Welcome to this spacious and sun-drenched 1-bedroom end unit in Prince's Crossing, nestled in Calgary's highly desirable Eau Claire neighbourhood. Boasting over 800 square feet of uniquely designed living space, this south-facing gem features abundant natural light from plenty of windows, creating a bright and inviting atmosphere throughout. Enjoy the privacy of no one living above you, along with a private deck perfect for morning coffee or evening relaxation. Recently updated with newer luxury vinyl plank (LVP) flooring and fresh paint, this move-in-ready condo feels modern and pristine. As an end unit, it offers extra peace and quiet, while the oversized parking stall—conveniently located right next to the parkade entrance and elevators—makes coming and going effortless. Building amenities elevate your lifestyle with a well-equipped workout room, separate laundry facilities, concierge service, and 24-hour security in this well managed concrete high-rise. Step outside and immerse yourself in Eau Claire's vibrant yet serene vibe—just moments from extensive river walking paths, Prince's Island Park, trendy cafes, acclaimed restaurants, and the Bow River. Whether you're downsizing, investing, or seeking downtown convenience without the hustle, this rare offering combines space, updates, and an unbeatable location. Don't miss your chance to call this exceptional property home! (id:52784)
357 Sage Hill Circle Nw
Calgary, Alberta
** LOVE YOUR LIFESTYLE! * Dual Primary bedrooms + 3 bathroom + 2-car parking with an attached garage ** This modern 3-story air-conditioned 1615+ SF townhome is ideally located in the community of Sage Hill and close to the many amenities - Transit, parks, shopping, pathways, dog parks, community center, Beacon Hill, and FUN! The spacious main living area features a large living room, an open kitchen, and a dining room, all of which have bright east-facing windows. The open "Chef's" kitchen features ample counter space, wood-style cabinet doors, white quartz waterfall-edge countertops, a pantry closet, and stainless steel appliances. BONUS: smooth top electric stove with OTR microwave, and water line service to the fridge with ice/water door dispensing. A sizeable east-facing outdoor 27' x 4'/6' upper deck is quickly accessed through the patio door and offers a nice place to enjoy the BBQ with a gas line on your summer evenings. BONUS: The great room offers an electric fireplace with a custom tile-faced wall detail. The upper floor features two good-sized bedrooms, both with private ensuite bathrooms. The primary bedroom layout features a private upper 10' x 6' balcony, ensuite with a super-sized soaker tub / separate shower, and his/her closets. The second primary bedroom features soaring, high-vaulted ceilings. This home has everything you need with a functional yet stylish layout. A quick possession date is available! Call your friendly REALTOR(R) to book a viewing! (id:52784)
1406, 11811 Lake Fraser Drive Se
Calgary, Alberta
Live in the award-winning Calgary condo of the year 2025 at Gateway Southcentre. This expansive one-bedroom plus den unit offers nearly 700 square feet of functional living space that has been freshly updated with modern laminate flooring and new paint throughout. The bright, open-concept layout features a kitchen equipped with timeless maple cabinetry, stainless steel appliances, and quartz countertops with a breakfast bar.The living area extends naturally to the patio, which is perfect for summer barbecues and outdoor relaxation. Pet owners will particularly appreciate this location, as the main-floor unit provides direct access from your patio to the sidewalk, making morning walks effortless. The primary bedroom is generously scaled with a walk-in closet, complemented by a four-piece bath and a dedicated den that serves as an ideal home office.This property comes complete with in-suite laundry, titled underground parking, and an assigned storage area. The building offers efficient geothermal heating and cooling alongside premium amenities including a fitness center, guest suites, a party room, and underground visitor parking. Located within walking distance to the trendy shops and restaurants in Avenida and Southcentre Mall, this home offers easy access to major roads and urban conveniences. (id:52784)
260 Highway #1 Range
Rural Wheatland County, Alberta
INDUSTRIAL OPPORTUNITY on this AG zoned property. 54.49 flat land located in Wheatland County with DIRECT ACCESS TO HIGHWAY #1 with a short drive to Calgary and all main transportation corridors. Situated on the South side of Highway #1, within the West Highway ASP and directly East of the De Havilland Field Area and the Origin Business Park - an amazing opportunity to develop now or to hold as an investment. Wheatland County is growing at a rapid pace because of it's affordability for entrepreneurs. They have a vision for growth which is embracing the vibrant and expanding opportunities for new businesses. Several new large businesses have made Wheatland County their home in the recent years.. now is your chance to be a part of this growth! Included in the uploads are the West Area Structure Plan, The De Havilland Field Plan and the Wheatland County Bylaws regarding industrial zoning. (id:52784)
23.26 Acres Along 48 Street E
Rural Foothills County, Alberta
Rare opportunity to own 23.26 acres of agriculturally zoned bare land immediately west of High River on paved 48 Street East, just 3 kilometers from the intersection of Highway 543 and 498 Avenue E. This parcel offers exceptional proximity to town while maintaining the privacy and space of rural Foothills County living, with direct approach access off 48 Street East and convenient north access to Highway 543 and south access to Coal Trail, two major regional traffic routes. The property boasts expansive west-facing mountain views along with southwest and northwest exposure across open Foothills landscape. The majority of the fencing has already been completed, and the land is currently productive cultivated hay land on a cash rent basis. A newly drilled 225-foot water well producing approximately 3 gallons per minute is in place, and a Q20 well test has been completed. Parcels exceeding 21 acres in Foothills County are increasingly difficult to find, particularly this close to High River, and based on county land use regulations, properties of this size may allow up to six accessory buildings, subject to County approval and verification, along with various permitted and discretionary uses. Whether you are looking to build your dream home, establish a hobby farm, or secure a strategic land holding near town, this property presents a rare and compelling opportunity. (id:52784)
2817 & 2815 16 Avenue Se
Calgary, Alberta
Start earning income from day one in this incredible turn-key investment opportunity! Two separately titled 2016-built 2-storey infills, both with their own legal, registered basement suite. Long-term leases are in place for all four suites with over $100,000 in gross annual income. Each upper suite offers 3 bedrooms, 2.5 baths, upper floor laundry, high ceilings, luxury finishings, open-concept living, gas fireplace, mud room and more. Each lower suite offers 2 beds, 1 bath, open-concept kitchen & living, separate laundry and storage. Each side has a fenced yard and double detached garage. Adjacent to the trendy neighbourhood of Inglewood, Albert Park is an up-and-coming community just FIVE MINUTES from downtown Calgary with its own MAX bus stop for easy access around the city. Access to the Bow River pathways, Valleyview Park, Pearce Estate Park, Inglewood Bird Sanctuary, Inglewood Golf Club and the Calgary Zoo give you incredible connection to nature. The YYC airport is a quick drive up Deerfoot Trail. With the option to Airbnb or long-term rent, the opportunities are endless. Please inquire for full lease details. *Interior photos are of 2817* (id:52784)
2319, 950 Arbour Lake Road Nw
Calgary, Alberta
Incredible layout in this 2-bedroom + Den, 2-bath condo. Cook up a storm in the well appointed kitchen, tons of living space for comfort, unwind in your spacious primary retreat with large walk-in closet and private 3-piece ensuite, and soak up summer on your oversized deck with a gas line for BBQ season. Great size 2nd bedroom, 4-piece bath with laundry, AND amazing flex space for your office, yoga/mediation, craftroom, TV room...whatever suits your lifestyle!! Heated underground parking (YES) Storage unit (YES) Gym, Library with a View (YES). This property has you covered!! LOCATION LOCATION LOCATION!!! Enjoy access to the lake, easy access to all amenities, transit, and a quick escape to the mountains.Perfect for first-time buyers, savvy investors, or downsizers ready for easy living — this one checks all the boxes! (id:52784)
17, 1359 69 Street Sw
Calgary, Alberta
Welcome to this exceptional villa in the exclusive gated enclave of Sussex Green. This desirable end unit offers nearly 5,000 sq ft of beautifully developed living space and a rare walkout lower level, all set against a stunning ravine backdrop surrounded by mature trees, nature and winding pathways. Extensively updated including a brand new furnace, this home showcases a timeless, bright and airy design with vaulted ceilings and a one-of-a-kind layout not found elsewhere in the complex. A distinct West Coast feel is evident throughout, with expansive windows that invite the outdoors in and flood the home with natural light. The main level features hardwood flooring throughout, a spacious open-concept living and dining area anchored by a striking gas fireplace, and seamless flow into a chef’s kitchen complete with top-of-the-line appliances and a sunlit breakfast nook. An office just off the living room provides the perfect work-from-home retreat. The primary bedroom is conveniently located on the main floor, creating an ideal downsizing or executive layout. Two balconies offer multiple outdoor spaces to relax and take in the serene surroundings. Upstairs, you’ll find two large bedrooms with a shared bathroom along with a versatile flex space ideal for a lounge, studio or additional workspace. The walkout lower level features polished concrete flooring with in-floor heating, a spacious media and games room, an additional bedroom and full bathroom — perfect for guests or extended family. Completed by a double attached heated garage and ideally located close to schools, shopping and amenities, this is a rare opportunity to own in one of the area’s most coveted gated communities. (id:52784)
138 Reunion Landing
Airdrie, Alberta
This stunning 4-bedroom bungalow built by McKee Homes showcases quality craftsmanship and thoughtful design, offering over 2,400 sq. ft. of beautifully finished living space backing onto the pond with serene views, walking paths, and easy access to schools and playgrounds. Perfect Family Or Retirement Home.The charming covered front porch welcomes you inside, where you’ll be greeted with 9’ ceilings, engineered hardwood floors, and an abundance of natural light. The open-concept main level features a chef-inspired kitchen with granite counters, stainless steel appliances including a gas stove & double oven, a large island, and a walk-in pantry—perfect for family gatherings. The main floor also hosts a spacious master retreat with a 5-piece ensuite (jet tub, oversized shower, dual sinks, walk-through closet), a second bedroom, and convenient main floor laundry.Downstairs, you’ll find a bright and inviting family room with a gas fireplace, a wet bar, two oversized bedrooms, a full bathroom, and extra comfort with electric baseboard heating. Plenty of storage is available throughout.Step outside and enjoy the fully landscaped, fenced backyard with a deck, patio, two sheds, and lush perennial gardens that bloom beautifully through the seasons—an outdoor oasis overlooking the pond. Additional highlights include R50 attic insulation, triple-pane windows, HRV system, and 50-gallon HWT.Built by McKee Homes, known for their exceptional quality and attention to detail.Don’t miss the opportunity to make this beautiful home yours—schedule your private showing today! (id:52784)
514 Redstone Crescent Ne
Calgary, Alberta
Your new home awaits in arrive at Redstone Way. This gorgeous end unit townhome will blow you away with its sleek, modern finishes and thoughtful design throughout. And with 1,880 sq ft of developed living space this home also offers amazing value. Located in the vibrant community of Redstone you’ll enjoy a growing number of local amenities. Stepping into the front door you’ll appreciate the spacious entryway with built-in hooks for hanging outerwear plus a great size closet. You’ll immediately be wowed by the open concept design enhanced by 9’ ceilings and tons of natural light flooding in from the big windows including an extra side one thanks to it being an end unit. A soothing grey and white colour palate will allow you to easily customize the space with your own decor. The space flows seamlessly from the front living area to the rear kitchen with a nice sized dining area in between. You are going to fall in love with this kitchen and its sleek white cabinetry, gleaming stainless steel appliances, oversized subway tile backsplash, granite counters and centre island with seating. Luxurious Vinyl Plank flooring throughout is both beautiful and durable. A back door allows easy access to your back patio and shared lawn space for outdoor living. A 2 pc powder room is discreetly located up a couple of steps for privacy. Upstairs you’ll find 3 bedrooms including the primary with its own 4 pc ensuite. The other 2 bedrooms share the other 4 pc bath. And you’re going to love the convenience of upstairs laundry and ample storage space. The fully finished basement is the perfect space for your teenager, guests or extended family members to call their own. They’ll enjoy a nice sized living area, a large 4th bedroom and full bath plus you still have ample room for storage. This terrific home comes complete with 2 dedicated parking stalls close by as well as EV charging stations for residents. This unit has rough in for central air conditioning. Pets are welcome in this compl ex with some restrictions but don’t worry about bringing your lawn mower or snow shovel as common area maintenance and snow removal are included. The master planned community of Redstone offers 2 new schools sites, well-maintained green spaces, scenic walking trails, a variety of parks & playgrounds as well as close proximity to shopping, medical clinics, restaurants and the Calgary airport. With easy access to transit and both Stoney & Deerfoot Trails you are well connected to the rest of Calgary. Your are going to love living here! (id:52784)
14, 115 Bergen Road Nw
Calgary, Alberta
Beddington Heights Townhouse. This well-maintained townhouse offers 1,098.6 sq.ft. of RMS above-grade living space, plus an additional approximately 341 sq.ft. of fully finished basement, providing close to 1,440 sq.ft. of total usable space. The home features 3 bedrooms and 1.5 bathrooms, a spacious and bright living room, and has been exceptionally cared for. The interior paint and laminate flooring were updated approximately two years ago, and the property shows pride of ownership throughout. Enjoy a large private backyard deck measuring approximately 20 feet in length, recently re-stained four months ago, ideal for outdoor entertaining and family enjoyment. The fully finished basement includes a recreation area and flexible space suitable for a home office or additional living area. Located in the established community of Beddington Heights, the property offers quick access to Beddington Trail and Deerfoot Trail, making commuting throughout Calgary convenient, and is close to shopping centres, schools, supermarkets, churches, and community amenities. An excellent opportunity for first-time buyers, families, or investors. (id:52784)
3419, 4641 128 Avenue Ne
Calgary, Alberta
This could be the one! Interior corner unit in Skyview Landing offering rare value, with nearly 700 sq. ft, this bright and inviting 2-bedroom, 1-bathroom condo is perfect for first-time buyers or investors looking for a move-in-ready opportunity with quick possession available. The open concept layout features a spacious living and dining area, perfect for relaxing or entertaining, and a beige kitchen complete with granite countertops, a stainless steel appliance package, cabinet storage, and a breakfast bar. Enjoy the natural light streaming through large windows and sliding glass doors that open onto your private balcony with open sight lines. Additional features include in-suite laundry, a 4-piece bathroom with tub/shower combo, and a titled underground heated parking stall (Stall 754) in a secure parkade with separate bike storage. The well-managed building offers low condo fees and great amenities, including a fitness room, day care, intercom, two elevators, and plenty of visitor parking. Located in Skyview Ranch with quick access to Stoney and Metis Trail, and close to shopping, restaurants, schools, and more, this is the one you’ve been waiting for! (id:52784)

