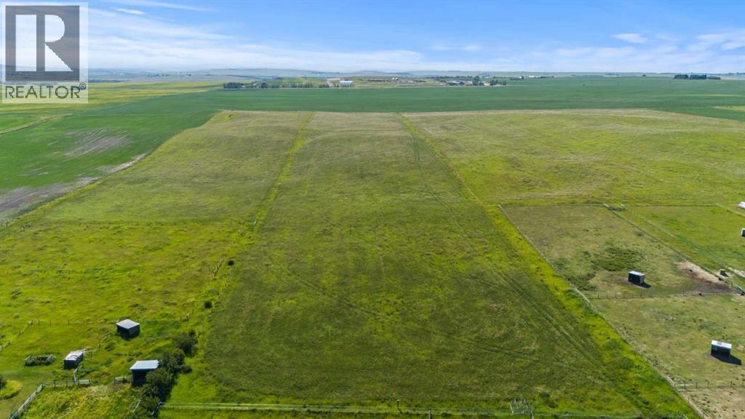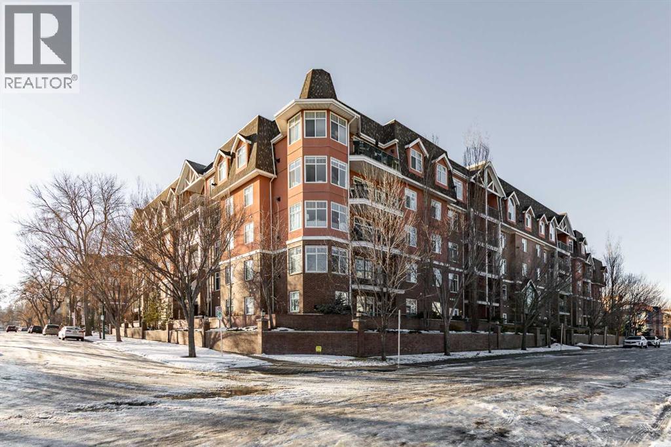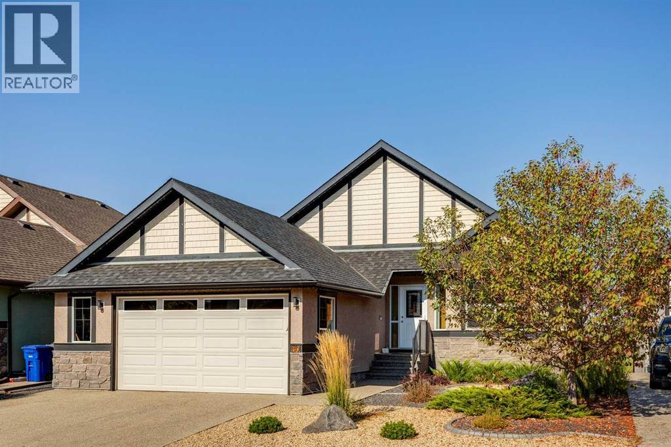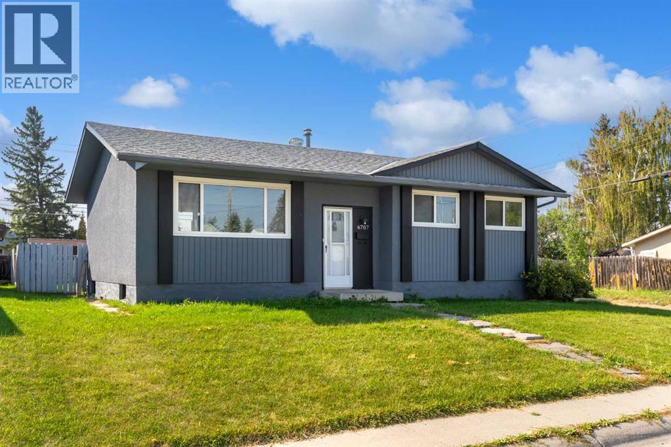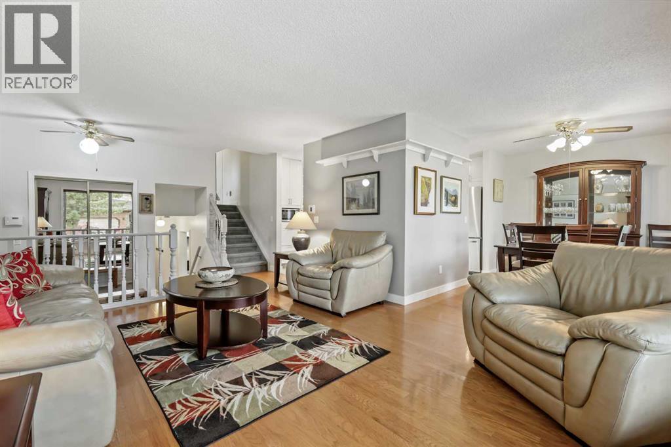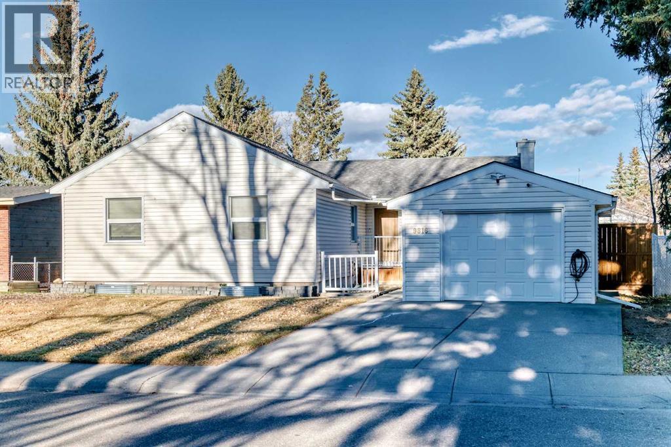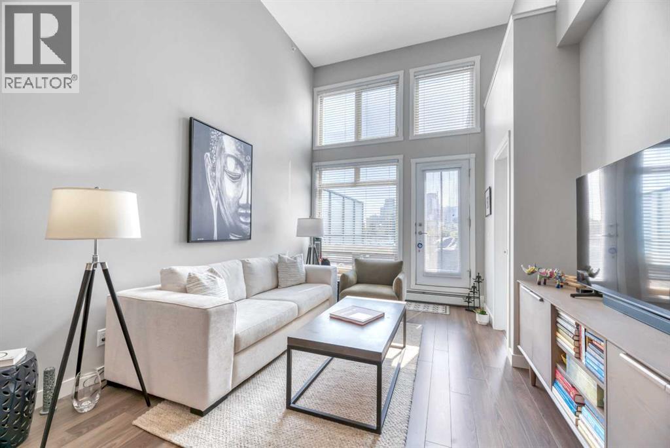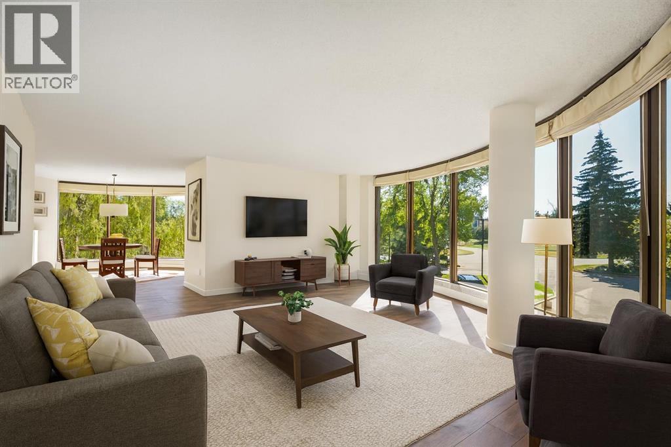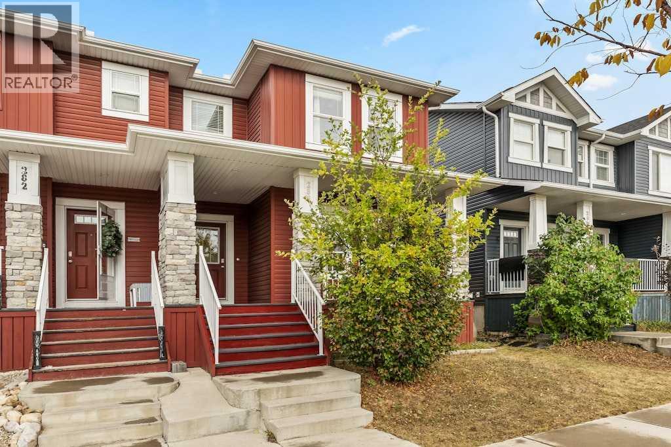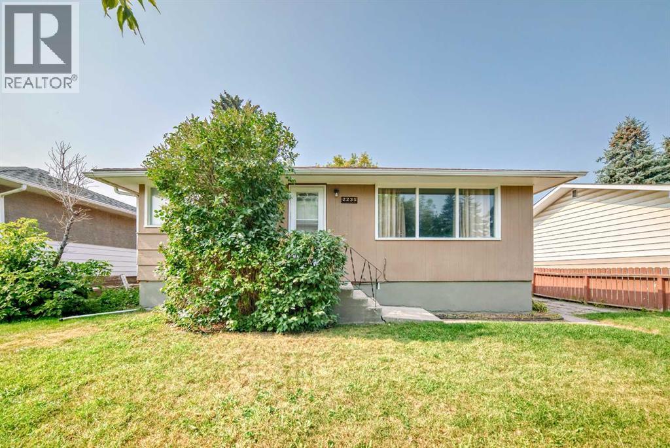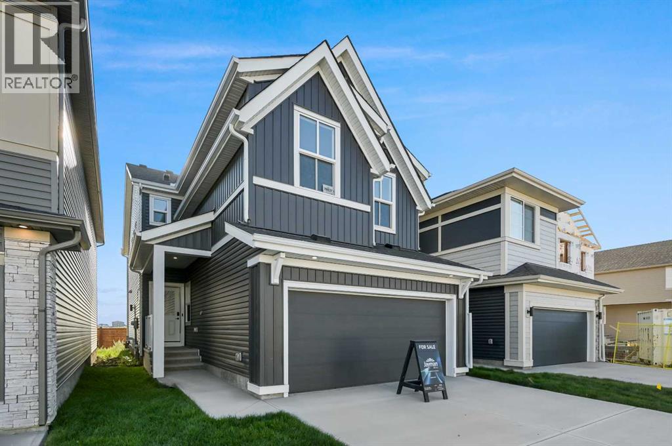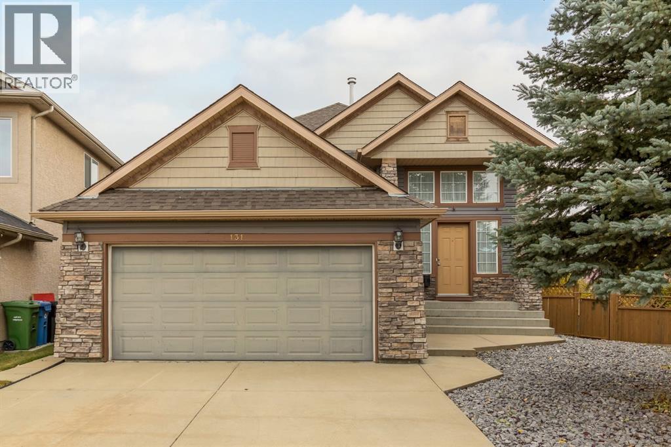Tbd
Rural Foothills County, Alberta
Experience country living at its finest on 15 acres of bare land with stunning mountain views, perfectly situated between High River and Okotoks. This newly subdivided property offers a private, serene setting while keeping all amenities within easy reach. A brand new drilled well and access road are already in place with gas and power to the lot line, making it ready for your dream home, hobby farm, or equestrian retreat. Embrace the freedom of wide-open spaces and breathtaking scenery, with endless possibilities to create your ideal rural lifestyle. Title registration pending. GST May be applicable. (id:52784)
205, 59 22 Avenue Sw
Calgary, Alberta
Morning light fills this east-facing condo in River Grande Estates, the kind of light that makes the space feel calm and welcoming the moment you walk in. Freshly painted and finished with luxury vinyl plank flooring through the entrance, dining, and living room, the home feels clean, modern, and easy to live in.Life here is meant to be lived on foot. Grab a coffee and walk into Mission, meet friends on 17th Ave, follow the Elbow River pathways, or head to the MNP Sport Centre for a swim or workout. On game nights, the Saddledome is just down the way. Everything that makes inner-city living special is right outside your door.Inside, there’s room to breathe. With 1,096 sq. ft., 9-foot ceilings, two bedrooms, and two bathrooms, the open layout naturally brings people together. The kitchen flows into the eating area and living room — perfect for quiet evenings or entertaining friends. In the winter, in-floor heating and a natural gas fireplace create a warm, comfortable place to settle in.The Master bedroom feels like a retreat, complete with a 5-piece ensuite, corner tub, separate shower, and a generous walk-in closet. In-suite laundry and a pantry/storage room are thoughtfully tucked beside the kitchen, keeping everything practical and within reach.Open the patio doors and step onto the covered balcony, gas line ready for the BBQ — a space you’ll use more than you expect, whether it’s morning coffee or an evening unwind.River Grande Estates is pet friendly and offers the extras that quietly make life easier: a private storage locker, bike storage, two car wash bays, underground visitor parking, a central courtyard, a recreation room, and a library. This isn’t just a condo — it’s a lifestyle that works. One that feels right the moment you step inside. (id:52784)
40 Muirfield Close
Lyalta, Alberta
Your Dream Walk-Out Bungalow Awaits - Discover the Hidden Gem of The Lakes of MuirfieldTucked into the serene community of Lyalta, this beautifully appointed walk-out bungalow offers over 3,000 sq.ft. of thoughtfully designed living space, blending comfort, style, and functionality. The heated, oversized double garage adds convenience, while the home’s layout caters perfectly to modern living.Step into a freshly painted main level bathed in natural light, where an airy open-concept design welcomes you. The chef-inspired kitchen is a true centerpiece, showcasing a sleek eat-up island, granite countertops, a spacious corner pantry, and brand-new stainless-steel appliances. Re-sprayed cabinetry and updated light fixtures add a crisp, contemporary flair.The expansive primary suite is a private retreat, featuring a spa-like ensuite with dual sinks, a luxurious soaker tub, separate shower, and a walk-in closet ready for your custom touch. The cozy living room invites relaxation with its corner gas fireplace, while patio doors from the dining area open to a west-facing deck—ideal for morning coffee or sunset cocktails. Central air conditioning ensures year-round comfort.A bright main floor den offers versatility for work or quiet reading, complemented by a stylish 2-piece bath and a convenient laundry room.Downstairs, the walk-out basement extends your living space with a spacious family room overlooking the golf course. A second corner gas fireplace adds warmth, while the sleek wet bar sets the stage for effortless entertaining. Two additional bedrooms, a full 3-piece bath, and a generous storage room complete this level with practicality and charm.Outside, the west-facing backyard is designed for low-maintenance enjoyment, featuring beautifully arranged gardens and a spacious shed for all your outdoor essentials.Whether you're downsizing, starting fresh, or seeking a tranquil place to call home, this property delivers. Experience the timeless appeal of The Lakes o f Muirfield—just 15 minutes from Strathmore, Langdon, or Chestermere, and only 20 minutes to Calgary. (id:52784)
6707 3 Avenue Se
Calgary, Alberta
IMAGINE waking up each morning to a peaceful PARK VIEW in the heart of Penbrooke Meadows, SE Calgary. Tucked away on a QUIET street and CORNER LOT, this UPDATED FIVE-BEDROOM bungalow is more than just a house - it’s a lifestyle. Whether you’re searching for the PERFECT FAMILY HOME or a SMART REVENUE opportunity, this property checks all the boxes. Step inside to find a bright, open main floor designed for both comfort and connection. Sunlight streams through large NORTH and SOUTH-facing windows, filling the living room with warmth and energy. The renovated kitchen is a true showpiece with crisp white cabinetry, PREMIUM QUARTZ countertops, a striking tile backsplash, and stainless steel appliances. It’s the PERFECT SETTING for weeknight family dinners or weekend entertaining. THREE generously sized bedrooms, including a SPACIOUS primary retreat, provide room for everyone to unwind. The main bathroom has been BEAUTIFULLY redesigned with quartz counters, custom vanity, and designer finishes that bring a touch of luxury to your daily routine. Stylish LUXURY VINYL flooring ties the space together with a modern, low-maintenance finish. The fully developed lower level expands your options with an illegal suite that’s both inviting and functional. With a massive recreation room, two large bedrooms, a renovated kitchen, and its own renovated bathroom complete with a beautiful standing glass shower, it’s ideal for extended family, guests, or potential RENTAL INCOME. Separate laundry rough-ins add convenience and flexibility for multi-generational living or dual use. Outside, the backyard offers space to RELAX, garden, or plan for a future detached garage. A storage shed keeps everything organized, while the wide lot gives you plenty of room to grow. The location is the CHERRY ON TOP - corner lot close to the PARK, within walking distance to schools, shopping, and transit, and just minutes from major roadways for an easy commute anywhere in the city. This home brings together lifestyle, comfort, and opportunity all in one. Whether you’re planting roots or investing for the future, it’s a property you won’t want to miss. BOOK YOUR PRIVATE TOUR TODAY and see how life in Penbrooke Meadows could be yours!! (id:52784)
103 Sandarac Place Nw
Calgary, Alberta
Welcome home to 103 Sandarac Place. This beautiful home has been lovingly maintained and updated by the same owner for almost 4 decades. The living room and dining room are flooded with natural light and feature gorgeous hardwood flooring. The kitchen has extensive storage, quartz counters, and stainless steel appliances. Upstairs you'll find the primary bedroom with a 4-piece ensuite that includes a jetted bathtub for maximum relaxation. There are an additional two bedrooms upstairs as well as a 3-piece bathroom. The lower level includes a fourth bedroom, 2-piece bathroom & laundry room, and a large family room featuring a gas fireplace and patio doors leading to the backyard. The basement features a recreation room, flex area, and currently has a workshop for your hobby dreams. The 600sqft crawlspace provides ample storage. The low maintenance backyard is the perfect space for entertaining friends and family with plenty of space for patio furniture, garden boxes, and direct access to the large family room. This home is turnkey ready with many upgrades completed in recent years including new roof, siding, and soft metals (2025), Water Softener (2023), Hot Water Tank & Air Conditioner (2020), Furnace (2017), Fence & Retaining Wall (2021). Perfectly located within walking distance to Sandstone Park, public and private elementary schools, Sandstone Village shops, and Nose Hill Park. Contact your Realtor to book a showing today! (id:52784)
9816 Palistone Road Sw
Calgary, Alberta
Nestled in the sought-after and established community of Palliser, this detached house offers an inviting retreat for families looking for comfort, space, and modern elegance. As you step inside, you'll be greeted by a cozy front living room, complete with a gas/wood fireplace that provides the perfect setting for a quiet winter evening in. The adjacent dining space is ideal for hosting friends and family. The recently renovated kitchen boasts quartz countertops, custom cabinetry with soft close, stainless steel appliances and subway tile backsplash. This kitchen is a chef's dream, combining style and functionality. The primary bedroom location on the main floor offers an opportunity for a sanctuary with privacy for parents and the opportunity to age in place. It features a big walkthrough closet and a luxurious 5-piece ensuite with a double vanity. The main floor also includes second bedroom and convenient 2-piece powder room. The lower level of this home is generously sized and includes Three bedrooms, Two 3-piece bathrooms, laundry and a recreational room/playroom, perfect for children's activities and entertainment. This SEPARATE SIDE ENTRY ensures a convenient access to the lower level. The exterior of the property features new decks, detached garage with electric car charging point - providing secure parking and storage, as well as a spacious backyard that's perfect for outdoor enjoyment and relaxation. Some highlights include fully renovated interiors, central air conditioning, water filtration system, new on-demand hot water tank and roof replaced about 5 years back. This house has incredible walkability to a variety of schools, parks and playgrounds. Don't miss out on this stunning property, book your viewing today! (id:52784)
417, 823 5 Avenue Nw
Calgary, Alberta
Welcome to PENTHOUSE life at The Ven, where contemporary style meets an unbeatable inner-city location in the heart of vibrant Sunnyside. This stunning sunny SE facing, top-floor condo with 14' VAULTED ceilings offers one bedroom, spacious den/guest room , two full bathrooms, and 741 square feet of beautifully designed living space—all framed by breathtaking, unobstructed views of Calgary’s downtown skyline.Inside, you’ll find a bright and airy open-concept layout featuring soaring 14-foot ceilings, oversized windows that flood the space with natural light, and high-end modern finishes that elevate everyday living. The kitchen is sleek and functional with quartz countertops, stainless steel appliances, and a large island that seamlessly connects to the living and dining areas—ideal for entertaining or simply enjoying your morning coffee with a view.The two bedrooms are thoughtfully separated for added privacy. The spacious primary suite offers a walk-through closet and a stylish four-piece ensuite, while the second bedroom and additional full bathroom are perfect for guests, roommates, or a dedicated home office.Living in The Ven means you're just steps from Kensington’s trendy cafés, restaurants, and boutiques, as well as scenic river pathways, the Sunnyside LRT, and iconic destinations like Prince’s Island Park. You're also only minutes from downtown, SAIT, the University of Calgary, and Foothills Hospital—placing everything you need right at your doorstep.This home also includes in-suite laundry, underground titled parking, secure storage, and the peace of mind that comes with quality concrete construction. The building is pet-friendly (with board approval), and the attention to detail throughout speaks to a lifestyle of ease, elegance, and city sophistication.If you’ve been searching for a rare blend of luxury, location, and lifestyle, this penthouse is the one you’ve been waiting for. Opportunities like this don’t last long—schedule your private viewi ng today. (id:52784)
221, 20 Coachway Road Sw
Calgary, Alberta
Welcome to this incredible over 1300 sq.ft. apartment in the sought-after Odyssey complex. This bright and spacious 2-bedroom, 2-bathroom home impresses with its functional layout, massive size, and twelve floor-to-ceiling windows that flood the space with natural light. The living and dining areas are open and inviting, and the large kitchen features a new stove and dishwasher and luxury vinyl plank flooring. Nearly every room has been freshly painted, making this home move-in ready.Both bedrooms are generously sized, with the primary suite offering a walk-in closet and private ensuite. There are also two convenient storage closets for all your essentials. Step outside to the large balcony and take in lovely views of the beautifully manicured flower gardens below. This property includes two parking stalls — one indoor and one outdoor — providing excellent flexibility.Odyssey Towers is one of Calgary’s premier 18+ adult living communities, offering a quiet and well-managed environment with extensive amenities. Residents enjoy a personalized building manager, guest suite in each building, sauna and steam room, resident’s club, indoor garden space, ample visitor parking, and lush green spaces. The location is unbeatable — just steps from bus stops with direct service to the West Side LRT, close to Ambrose University, Rundle College, Westside Recreation Centre, shopping, restaurants, parks, and pathways — and less than twenty minutes to downtown or a quick escape west to the mountains. This is maintenance-free living at its finest! (id:52784)
286 Redstone Drive Ne
Calgary, Alberta
This beautifully maintained semi-detached home is fully move-in ready and just minutes from countless amenities. Located in the desirable community of Redstone, this ideally situated property offers 3 bedrooms and 2.5 bathrooms, perfectly balancing style and functionality. It’s an excellent fit for a young couple, investor, or professional looking for both comfort and convenience. At the front entry, a covered porch provides the perfect spot to enjoy your morning coffee or tea. Inside, the main level features an open-concept layout with 9-foot ceilings and rich hardwood flooring flowing throughout the main living areas. The spacious front living room features a wall of south-facing windows, filling the home with natural light from morning to evening. The kitchen is thoughtfully positioned between the dining and living areas, making it ideal for entertaining guests or keeping an eye on young children. The timeless kitchen includes rich wood cabinetry with crown moulding, granite countertops, a subway tile backsplash, a suite of stainless-steel appliances, a large island, and a spacious pantry. At the rear of the home, the dining room overlooks the deck and backyard, offering ample space to host large dinners. A 2-piece powder room and a convenient rear mudroom complete the main level. Upstairs, the home features 3 bedrooms and 2 full bathrooms. The generous primary suite is complete with a 3-piece ensuite featuring a walk-in shower, as well as a large walk-in closet. Two additional bedrooms, a full bathroom, and an upper-level laundry area provide added comfort and functionality for daily living. The lower level offers endless potential for future development, with space for a 4th bedroom, family room, and bathroom. The private backyard is fully fenced and landscaped, providing plenty of green space for family enjoyment. A large deck offers the perfect setting for summer barbecues and entertaining. Completing the property is a brand-new double garage (2025), accessed by a paved alleyway, ensuring vehicles and belongings remain clean and secure year-round. This well-cared-for home has also received a full exterior update in 2025, including new siding, roof, fascia, and eaves, offering peace of mind for years to come. With possession available before the end of the year, this property is ready to welcome its next owners. (id:52784)
2235 42 Street Se
Calgary, Alberta
This well-maintained and spacious detached home is situated on a generous 50x122 ft lot and offers 4 bedrooms, 2 full bathrooms, and a fully finished basement with a separate entrance and an illegal suite.The main floor boasts a bright and inviting living room, a functional kitchen, and 2 generously sized bedrooms. Downstairs, you’ll find 2 additional bedrooms, a full bathroom, a second kitchen, and a comfortable living area—ideal for extended family, guests, or excellent rental potential.Perfectly located in the heart of Forest Lawn, this property is just steps away from schools, parks, shopping, and transit. Whether you’re an investor, first-time buyer, or simply looking for a solid home on a fantastic lot, this is an opportunity you won’t want to miss! (id:52784)
19837 44 Street Se
Calgary, Alberta
Jayman BUILT Jayman BUILT's "KARMA 24" Signature Home located in the highly sought-after community of SETON! If you have a large family and enjoy offering ample space for all who visit, then this is the home for you! Immediately fall in love as you enter, offering over 2384+SF of true craftsmanship and beauty! Luxurious Vinyl Plank flooring invites you into a lovely open floor plan featuring an amazing GOURMET kitchen boasting elegant Black Pearl Granite counters, sleek stainless steel Whirlpool stainless steel appliance package with a gas stove, counter-depth refrigerator with French door and ice maker, built-in microwave, and hood cover. An amazing 2-story floor plan with a MAIN FLOOR BEDROOM AND FULL BATH, quietly transitioning to the expansive kitchen that boasts a generous walk-through pantry and centre island that overlooks the fantastic living area with sliding doors that open up nicely to your 10x10 wood deck. The upper level offers you abundant space to suit any lifestyle, with over 1333 SF alone. THREE BEDROOMS with the beautiful Primary Suite boasting Jayman BUILT's luxurious en suite including dual vanities, gorgeous SOAKER TUB & STAND-ALONE SHOWER. Thoughtfully separated past the pocket door, you will discover the spacious walk-in closet. A stunning centralized Bonus room separates the Primary wing from the additional bedrooms, an enclosed laundry room, and a spacious Main Bath with two sinks to complete the space. A beautiful open floor plan adds an elevated addition to this home. ADDITIONAL FEATURES: textured elevated EBONY OASIS color palette, deck with BBQ gas line, painted spindle railing to stairs, SIDE ENTRY, 9' basement ceiling height, and expanded dining room & bedrooms. This lovely home, presenting the Farm House Elevation, has been completed in Jayman's EXTRA Fit & Finish along with Jayman's reputable CORE PERFORMANCE. 10 Solar Panels, BuiltGreen Canada standard, with an EnerGuide Rating, UV-C Ultraviolet Light Air Purification System, High E fficiency furnace with Merv 13 Filters & HRV Unit, Navien-Brand Tankless Hot Water Heater, Triple Pane Windows & Smart Home Technology Solutions. (id:52784)
131 Panatella Close Nw
Calgary, Alberta
Welcome to this thoughtfully maintained and beautifully appointed family home, nestled in the sought-after NW community of Panorama Hills. With an ideal layout, generous living spaces and a stunning south-east facing yard, this residence offers comfort, style and lifestyle appeal. Step into a large, illuminated foyer that leads to a formal living area featuring vaulted ceilings, adding a sense of spaciousness and light throughout. The substantial kitchen is designed for both cooking and connecting: abundant cupboard space, a dedicated pantry, and easy flow to everyday living make it an entertainer’s and family-friendly hub. A private balcony off the kitchen level overlooks the peaceful, private yard space, offering a lovely spot for morning coffee or quiet reflection. An adjacent grand dining room — complete with an elegant crystal chandelier — makes for an ideal spot to host gatherings and create memorable moments. This home offers five bedrooms in total: two upstairs (including a primary suite with ensuite bath and huge closet) and three large, bright bedrooms on the lower level. With one full bath upstairs and a full bath downstairs, plus a 1.5-bath configuration on the main level, the home accommodates a growing family or multigenerational household with ease. The lower level also includes a cozy recreation/family room perfect for relaxing or entertaining, alongside a mechanical/laundry room with central vacuum system for added convenience. Recent upgrades including a new roof and upgraded siding bring refreshed curb appeal and long-term peace of mind. Other modern conveniences include the mid-efficiency furnace and 100-amp electrical service that support today’s household needs, along with a cold room for seasonal food storage. Outside, this property sits on one of the best pie-shaped lots in the neighbourhood — with a generous sized yard, mature raspberry bushes, and sprawling garden plot on the side for annual vegetable harvesting. A large raised deck (cove red by the balcony above) creates an exceptional outdoor living area that spans seasons, and the versatile shed adds additional storage or workshop potential. Located only a few doors down from a walking path, this home supports easy access to outdoor routes and family-friendly strolls. Situated in vibrant Panorama Hills, known for its rolling hills, abundant green space, walking trails, and connectivity to major routes such as Stoney Trail and Country Hills Boulevard, giving easy access to downtown and other parts of the city. Residents benefit from a wide selection of schools and local neighbourhood amenities. If you’re seeking a home that blends generous space, refined details, outdoor living and a strong community backdrop, this property offers an exceptional opportunity. (id:52784)

