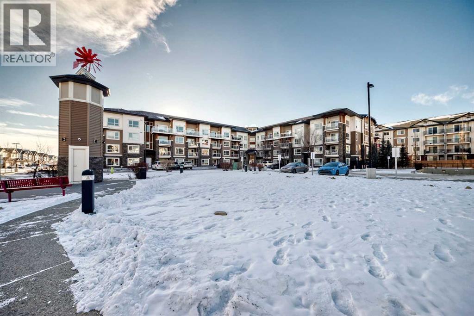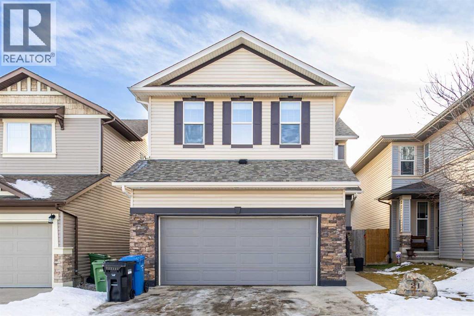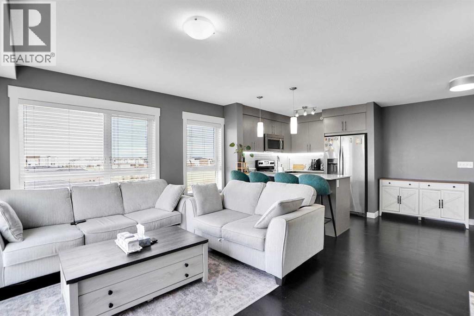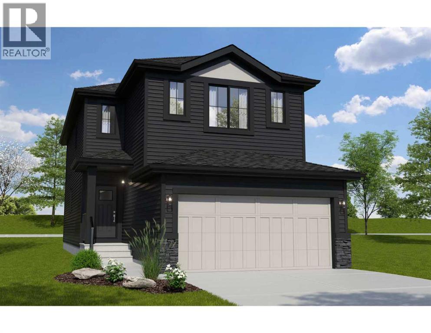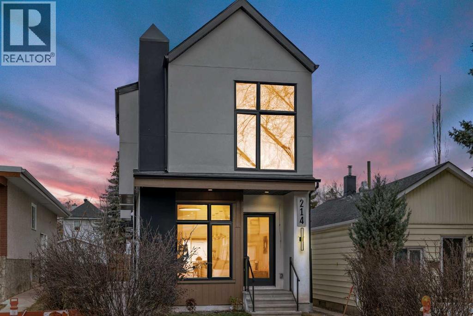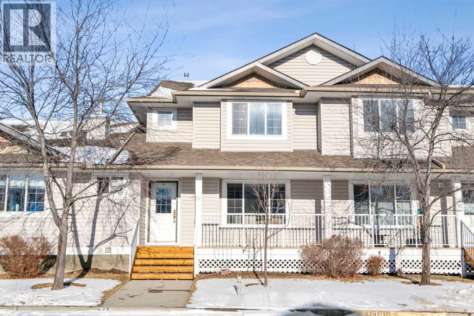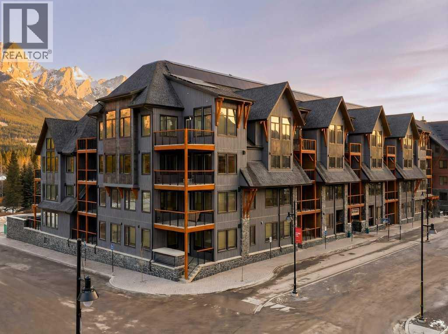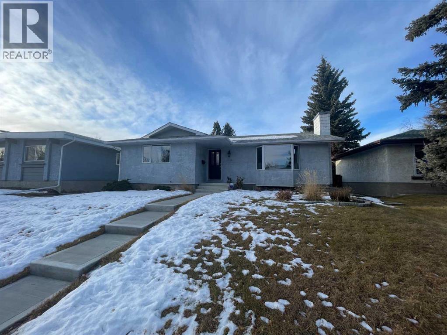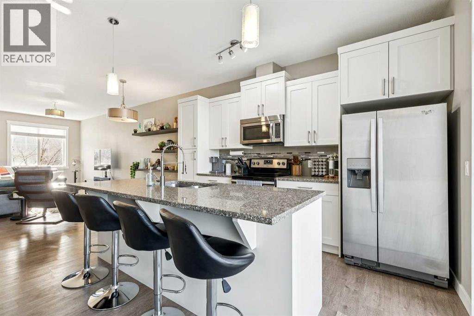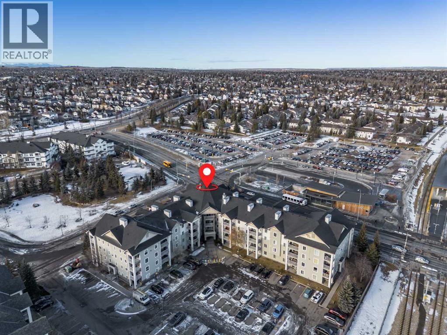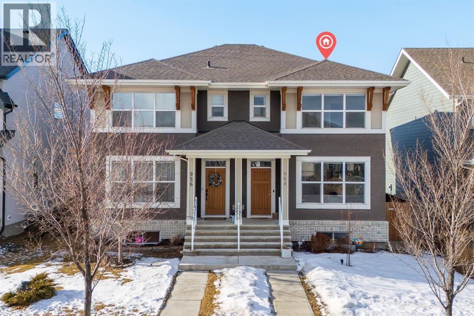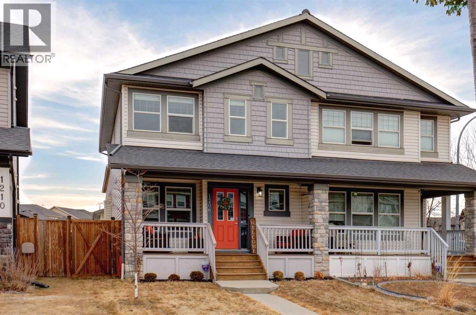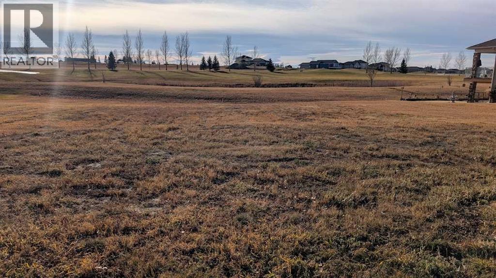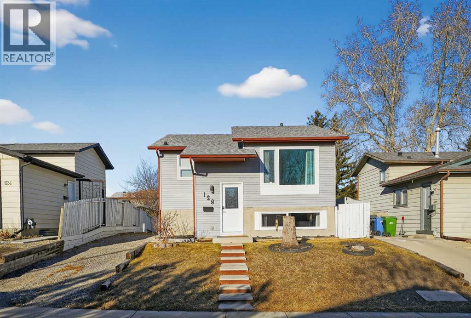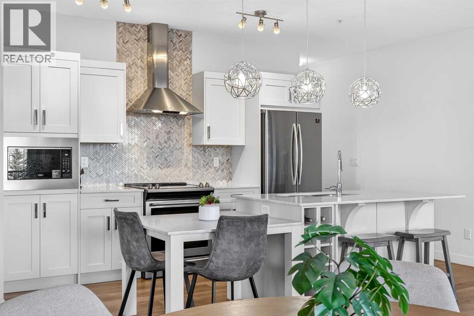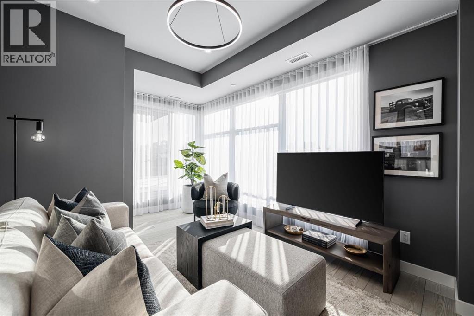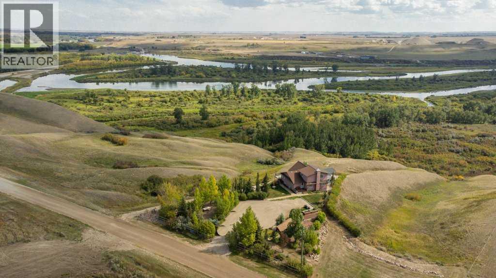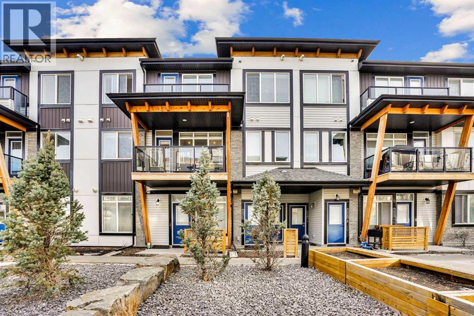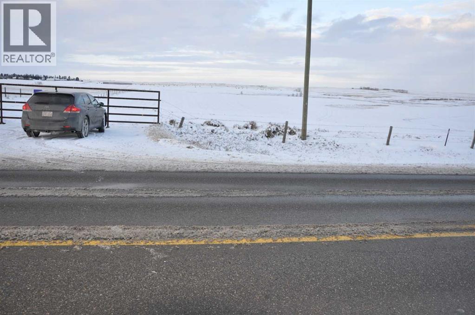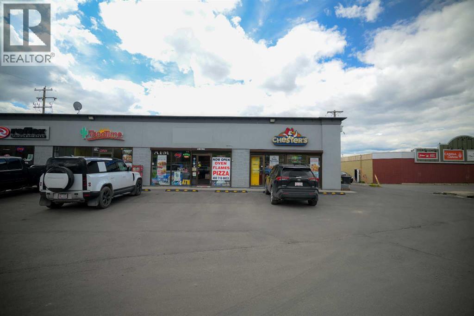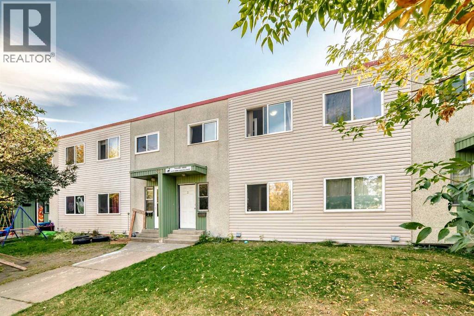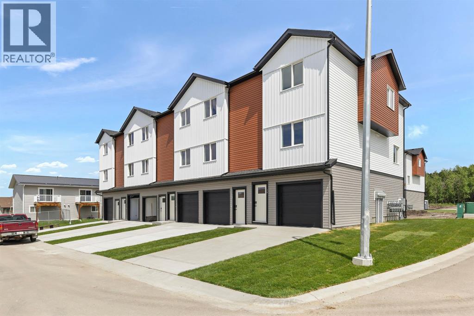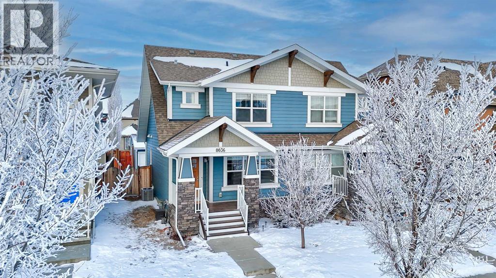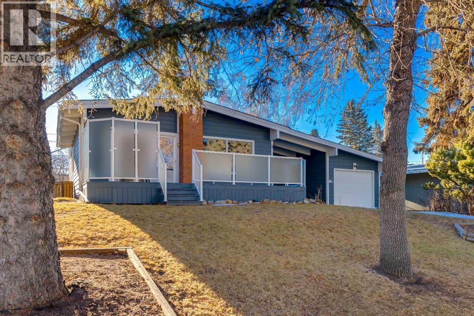4205, 240 Skyview Ranch Road
Calgary, Alberta
?? PRICE JUST DROPPED! $204,900 – Your Airdrie Investment Gem Awaits! ??Step into instant equity with this turnkey condo in NE Calgary—priced to move FAST in today’s market! Originally listed at $217,900, now slashed to $204,900 for the savvy buyer or investor ready to capitalize on Calgary’s softening scene. At this price, it’s a no-brainer: Immediate rental potential of $1,800+/month (easy cash flow with low vacancy), or lock in and personalize your urban retreat.Fully rented until recently (seamless handover for investors), this unit’s in pristine shape—freshly cleaned and move-in ready. Don’t sleep on this—similar units are flying off shelves post-reduction. Possession flexible; quick close possible. (id:52784)
21 Panamount Row Nw
Calgary, Alberta
Welcome to the Panorama Hills, one of the most featured communities in North Calgary. This beautifully renovated home offers a perfect balance of comfort and practical style, with quality upgrades that make it truly move-in ready. From the moment you enter, you will appreciate the hardwood flooring that extends through the front family room and living room. This home offers a bright, fresh interior with newly painted walls, modern pot lights(2025) throughout the main floor and basement, and stylish new LED light fixtures on the second floor and bathrooms. The kitchen is a standout feature, offering granite countertops, a stylish backsplash, a functional corner pantry, and plenty of cabinet space. Recent major improvements include a brand-new Electric Range/Dishwasher/Refrigerator/Range Hood (2025).Natural light fills the main floor dining area through a central skylight, while the living room features a gas fireplace. This space flows into a sunny rear flex room, both of which overlook the south-facing backyard and a no-maintenance deck. Upstairs, the spacious primary bedroom serves as a comfortable retreat with a walk-in closet and a full 5-piece ensuite including dual sinks, a separate shower, and a hot tub. Two additional bedrooms and a versatile bonus room provide plenty of space for family or a home office. Major recent upgrades include a new roof(2025) and siding(2025), offering peace of mind for years to come. this home has been well cared for and is conveniently located near local schools, transit, and shopping. (id:52784)
6415, 302 Skyview Ranch Drive Ne
Calgary, Alberta
Welcome to this stunning top floor corner unit, offering exceptional privacy, designer finishes, and two titled parking stalls; Flooded with natural light from expansive windows on two sides, this home features an open and airy layout that seamlessly connects the living and dining areas. Step out onto the private balcony to enjoy beautiful views perfect for summer BBQs or unwinding at the end of the day. The chef inspired kitchen is a true showpiece, showcasing ceiling height cabinetry, quartz countertops with an undermount sink, a modern breakfast bar, classic white subway tile backsplash, stainless steel appliances. Designed with today’s lifestyle in mind, the floor plan includes a spacious primary suite with a walk through mirrored closet and a private ensuite. A second bedroom with its own full bathroom offers ideal separation for guests or roommates. A built-in desk creates the perfect work from home nook, and the convenience of in suite laundry enhances everyday living. Located within walking distance to schools, parks, shopping, and essential amenities, this home delivers outstanding value in a highly desirable location. Book your private showing with your favorite Realtor today! (id:52784)
83 Bartlett Crescent Se
Calgary, Alberta
Welcome to this bright and welcoming home in Rangeview, designed for families who want comfort and space to grow. The main floor has a warm and open layout with a sunny dining nook, a modern kitchen, and a large island where everyone naturally gathers. A walk-through pantry keeps your storage organized and makes busy days easier. The great room offers plenty of space to relax, play, or entertain, and the front den gives you a flexible spot for working from home or a quiet homework corner.Upstairs, the bonus room sits at the center of the home and creates an ideal hangout zone for movie nights or games. The primary bedroom offers a calm retreat with its own ensuite and walk-in closet. Two more bedrooms, a full bathroom, and upper laundry complete the level, giving the whole family convenience in the right places.With three bedrooms, 2.5 baths, a bonus room, and thoughtful storage throughout, this home is built for real everyday living. Located in a growing community with parks, pathways, and future amenities close by, it’s a fresh start in a neighbourhood families love. (id:52784)
214 27 Avenue Nw
Calgary, Alberta
Welcome to a Modern Masterpiece in Tuxedo Park. This newly built home is a stunning showcase of contemporary architecture and thoughtful functionality. From the moment you step inside, you're greeted by an inviting open floor plan that strikes the perfect balance of warmth and sophistication. The chef-inspired kitchen is a true showstopper, quartz countertops, a waterfall island, quartz backsplash, pot filler, oversized refrigerator, wine cooler, and built-in oven and microwave, huge dining space with elegant feature wall. A cozy gas fireplace enhances the ambiance of the living room. Mudroom w/tile flooring, a custom build bench w/hooks, storage cabinets that offers an easy transition to the outdoors & an elegant 2-pc powder room. Oversized sliding doors lead to a spacious deck, w/a gas line for BBQ, private backyard and direct access to the double garage.. Upstairs, the vaulted hallway ceiling adds a luxurious touch. The primary suite is a serene retreat with vaulted ceilings a huge window size, and a custom-built walk-in closet. The spa-inspired ensuite features a steam shower, smart toilet, heated floors, a freestanding soaking tub. Two additional spacious bedrooms offer walk-in closets and share a beautifully designed Jack-and-Jill bathroom with heated floor. A conveniently located laundry room with a styler steam closet and sink completes the upper level. The fully finished legal basement suite includes two bedrooms w/built-in closets , Heated floor, a separate entrance, its own laundry and dedicated furnace; perfect for rental income or extended family.Don’t miss your chance to own this exceptional home. Book your showing with your favourite Realtor for a private tour today! (id:52784)
74, 4 Stonegate Drive Nw
Airdrie, Alberta
Welcome to Stonegate Crossing, where comfort, convenience, and outdoor space come together in one of Airdrie’s most well-located townhome communities.This well-maintained 3-bedroom, 1.5-bath townhome offers 1,228 sq. ft. of bright, functional living space and one of the home’s most sought-after features — a large, fully fenced and private backyard, perfect for kids, pets, and relaxed outdoor living. Whether it’s summer BBQs, a safe place for children to play, or room for your dog to roam, this yard truly sets the home apart.The open-concept main floor is filled with natural light thanks to large south-facing windows, creating a warm and welcoming atmosphere. Durable laminate flooring flows through the living space, leading into a clean, timeless kitchen with white cabinetry, stainless steel appliances, and a versatile island — ideal for everyday living or casual entertaining. The adjacent dining area opens directly to the patio and backyard, making indoor-outdoor living effortless.Upstairs, you’ll find three generously sized bedrooms, including a peaceful primary retreat, along with an updated 4-piece bathroom designed for both comfort and practicality. The full unfinished basement provides excellent storage today and a blank canvas for future development, while the high-efficiency furnace adds peace of mind and year-round comfort.Enjoy the convenience of two assigned parking stalls right outside your front door, plus visitor parking immediately adjacent. This pet-friendly complex is exceptionally well-managed and offers some of the lowest condo fees in Airdrie at just $353/month, delivering outstanding value.Ideally located within walking distance to schools, playgrounds, shopping, restaurants, Superstore, and Canadian Tire, with easy access to major routes — this home offers a lifestyle that’s both simple and connected.Whether you’re a growing family, a pet owner, or a buyer looking for space, value, and long-term flexibility, this is an opportunity you won’ t want to miss.Book your private showing today and experience the lifestyle at Stonegate Crossing for yourself. (id:52784)
407, 1505 Spring Creek Gate
Canmore, Alberta
OPEN HOUSE - TOMORROW Sunday February 1st 11:30- 15:30. Brand new and possession-ready, this exceptional corner penthouse at Black Swift Lodge is located in the heart of Spring Creek one of Canmore’s most sought-after neighbourhoods. This spacious 2-bedroom + loft, 2-bathroom residence features a bright, modern interior palette with hardwood flooring, soaring ceilings, and large windows that flood the home with natural light while framing stunning mountain views. The open-concept design is both functional and inviting, with the loft providing flexible space for a home office, guest area, or additional living room. Designed with comfort and efficiency in mind, the home offers geothermal heating and air conditioning, ensuring year-round climate control and energy efficiency. Step outside and enjoy everything Spring Creek has to offer scenic walking paths, charming pedestrian bridges, and a vibrant mix of cafés and restaurants, all just steps from Canmore’s Main Street. Whether you’re looking for a full-time residence, or a mountain getaway, this penthouse delivers modern luxury in a truly walkable, village-style setting. (id:52784)
13119 6 Street Sw
Calgary, Alberta
Jewel of a Deal!!! Welcome to an outdoor enthusiast’s dream lifestyle in a prime Fish Creek Park location. This highly desirable community places you just steps from pathways, biking and hiking trails, creeks, ponds, an ice rink, parks, schools, shopping, soccer fields, a skate park, health care services, transit, and major south expressways—offering unbeatable convenience and year-round recreation.This beautifully air-conditioned, remodelled, urban-style home is meticulously crafted and loaded with upgrades, truly reflecting custom-home quality throughout. Offering over 2,400 square feet of developed living space, the layout includes three bedrooms upstairs, two additional bedrooms downstairs, and three full bathrooms. The impressive 12' x 12' primary bedroom features its own ensuite and french doors leading directly to a spacious 20' x 20' patio—perfect for relaxing or entertaining. Updated bathrooms include a main-floor steam shower. Be sure to check out the floor plan and 3D tour.The open-concept design showcases a bright kitchen that seamlessly overlooks the dining area and great room, creating an ideal space for everyday living and gatherings. The main living area is warm and inviting with a cozy wood-burning fireplace, rich hardwood floors, newer windows, updated casings, doors, and passage doors. Fit and finish details include updated lighting and plumbing fixtures, modern hardware, built-in ceiling speakers, flat painted ceilings, and many additional thoughtful touches throughout.The remodelled kitchen is expertly designed for both efficiency and entertaining, featuring a granite-topped island with a flush eating bar, raised-panel custom cabinetry, and elegant trim details. Outside, the home offers rich, modern curb appeal with stucco exterior finishes and newer concrete walkways.This is a home you must add to your Must-See List. Canyon Meadows continues to be recognized as one of Calgary’s most desirable communities, praised for its incredible acce ss to parks, green spaces, pathways, recreation facilities, transit, and everyday amenities—making it a top choice for outdoor lovers and active lifestyles alike.Don’t miss this exceptional opportunity. Call your friendly REALTOR® today to book your private viewing! (id:52784)
605 Evanston Manor Nw
Calgary, Alberta
Welcome to this well-maintained 3-bedroom, 2.5-bathroom townhouse located in the desirable community of Evanston. Offering a functional layout, this home is perfect for families, first-time buyers, or investors. The main floor features an open-concept design with laminate flooring, a convenient 2-piece bathroom, and a spacious living and dining area ideal for everyday living and entertaining. The kitchen is equipped with stainless steel appliances, a pantry, and a large granite island with seating for multiple guests. A private balcony extends the living space outdoors. U4pstairs, you’ll find three bedrooms, including a primary retreat with vaulted ceilings and a 3-piece ensuite. Two additional bedrooms and a full bathroom complete the upper level. The lower level offers laundry and a versatile flex space, perfect for a home gym, office, or additional storage. Additional highlights include granite countertops in the bathrooms, a double attached garage, and driveway parking. Conveniently located near schools, parks, shopping, and major roadways. Book a private showing today! (id:52784)
1408, 1000 Somervale Court Sw
Calgary, Alberta
Welcome to this exceptionally spacious top-floor condo in the vibrant community of Somerset, perfectly positioned adjacent to the endless amenities of Shawnessy. Offering an impressive 1201 sq. ft - the largest floor plan in the building - this 2 bed + den, 2 bath residence delivers space, functionality, and value rarely found at this price point. Enjoy sunny days on your south-facing covered balcony (7'7" x 12'4"), complete with a gas BBQ line, ideal for year-round grilling and outdoor relaxation. Inside, you’ll find newer flooring throughout, complemented by a stylish kitchen featuring two-tone cabinetry (white uppers, charcoal lowers), newer stainless steel appliances, and a central island perfectly suited for meal prep and entertaining. The thoughtfully designed layout includes a generous den / storage room, plus a separate laundry room with additional storage - a true standout for condo living. The spacious primary bedroom offers a walk-in closet and a private ensuite, while the second bedroom and full bath provide excellent flexibility for guests, a home office, or shared living. Condo fees are exceptionally comprehensive and include ELECTRICITY - a rare and valuable inclusion not offered by most buildings - along with heat, water, sewer, and trash, delivering substantial monthly savings. The unit also comes with an assigned parking stall and ample visitor parking. All of this is just steps from shopping, dining, recreational services, and the Somerset LRT, making daily life and commuting effortless. A rare combination of size, location, and inclusions, this top-floor Somerset condo is one you won’t want to miss. (id:52784)
954 Mahogany Boulevard Se
Calgary, Alberta
Welcome to this beautifully maintained 2-storey attached home featuring a bright, open-concept layout ideal for everyday living and entertaining.The main floor offers a sun-filled front living space, central dining area, and a spacious rear kitchen with white quartz countertops, full-height subway tile backsplash, chimney hood fan, ample cabinetry, and a window above the sink. A separate back entrance adds everyday convenience.Upstairs, the primary bedroom includes a walk-in closet and private 3-piece ensuite, while two additional bedrooms share a full 4-piece bathroom.The fully developed basement provides extra living space—perfect for a recreation room, home gym, or entertainment area.Located just steps from two playgrounds and close to the main beach, this home offers comfort, function, and an exceptional lakeside lifestyle. (id:52784)
1206 Kings Heights Way Se
Airdrie, Alberta
OPEN HOUSE Saturday Feb 7th from 2-4pm ** Charming curb appeal, a thoughtfully designed layout, brand new Basement development, and an oversized double detached Garage - all come together! Welcome to this beautifully maintained semi-detached 4-bedroom, 3.5-bath home that delivers a functional layout ideal for a growing family. From the moment you arrive, you’ll appreciate the adorable covered front porch, charming front garden beds, and inviting curb appeal that set the tone. Step inside to a functional tiled foyer perfect for muddy winter boots and busy mornings, and continue into the bright main floor featuring hardwood and tile flooring throughout. A front Office/Den provides a flexible work-from-home or playroom space, while the heart of the home is the Kitchen, showcasing rich cabinetry, quartz countertops, SS appliances, an eat-up island, a built-in custom wine rack above the fridge, and a large Pantry for added organization. The open-concept Dining area easily accommodates a large gathering table and flows into the spacious Living Room — ideal for both everyday living and entertaining. Near the back entrance, enjoy an organized closet and built-in bench, creating a smart drop zone before stepping outside to the extremely private NW facing, full-width back deck, beautifully shielded by the detached garage and a built-in privacy wall. Completing the main level is a well-placed 2pc Bathroom with pedestal sink. Upstairs, you’ll find three bedrooms, including a generous Primary retreat with Walk-In Closet AND a 4-pc ensuite featuring an oversized tile-surrounded soaker tub beneath a large opening window. Additional two bedrooms are finished with carpet for added comfort. The upper Laundry Room adds everyday convenience with built-in cabinetry and a folding counter. The NEWLY DEVELOPED Basement adds outstanding value, offering a FOURTH BEDROOM, spacious Rec Room, and an elegant full Bathroom with a corner walk-in shower, all finished with modern vinyl plank floorin g and bright recessed lighting. Additional highlights include Central Air Conditioning for year-round comfort, south-facing front exposure to enjoy your morning coffee, rear lane access, and a fantastic oversized Detached Double Garage with lot’s of electrical outlets. Located close proximity and walking distance to parks, walking paths, schools, and shopping, this move-in-ready home delivers space, function, and comfort in a family-friendly community! Book your private viewing TODAY. (id:52784)
517 Whispering Greens Avenue
Vulcan, Alberta
This prime residential lot is "Pristine" in all aspects, backing onto Vulcan's beautiful 18 hole golf course.. The backdrop for your new dream home is mind blowing with the lush Fairways and the many ponds, Do not worry about errant golf balls hitting your home. Far enough away from golf course. Being part of the Whispering Greens community in the charming Town of Vulcan, offers a prime opportunity for you to build your dream home on the golf course.. The picturesque backdrop overlooking the 11th hole of the Vulcan Golf Course, this property exudes tranquility and natural beauty. The well-established neighbourhood of Whispering Greens offers country quiet and friendly community atmosphere, Architectural guidelines are applicable. Your days could be filled with leisurely rounds of golf , exploring natural landscapes or immersing yourself in small town living, which includes downtown shopping, restaurants, schools, hospital, and recreational facilities. This property is part of the Whispering Greens Homeowners Association. Homeowner fees will start once the house is built. No building commitments here. Come to Vulcan and see the many amenities it has to offer from 24 hour emergency hospital, New swimming pool , nearby lakes, camping, shopping and various other services all make up this friendly rural community.. These inexpensive golf course lots will be a thing of the past in the very near future as the golf course lots in Whispering Greens are being sold quickly. Bring your builder or use one of our vetted builders (id:52784)
128 Bernard Close Nw
Calgary, Alberta
Welcome to this fully updated, beautifully maintained 4-bedroom, 2-bathroom detached bi-level home in the heart of Beddington Heights. Thoughtfully designed with functionality and flexibility in mind, this property offers two bedrooms on the main level and two bedrooms in the fully developed lower level — making it ideal for families, investors, or multi-generational living. The bright upper level features a welcoming living space filled with natural light, a spacious kitchen, and comfortable bedrooms that create a warm, inviting atmosphere. Downstairs, you’ll find a legal suite with its own private living space, kitchen, and bedrooms — perfect for rental income or extended family accommodations. Situated on a quiet street in a well-established community, this home offers easy access to schools, parks, shopping, transit, and major roadways. Whether you’re looking for a smart investment property or a versatile family home with income potential, this Beddington Heights gem delivers exceptional value and opportunity. (id:52784)
218, 30 Walgrove Walk Se
Calgary, Alberta
Welcome to this immaculate corner unit featuring TWO TITLED PARKING STALLS (one above ground and the other in the parkade). As you enter, you’re greeted by 9-foot ceilings, an abundance of natural light and a bright open-concept layout with durable luxury vinyl plank flooring throughout the main living space. The modern kitchen showcases modern shaker-style cabinetry with soft close drawers, quartz countertops, upgraded stainless steel appliances with a Samsung French-door refrigerator with ice maker, a sleek chimney hood fan, and a stunning marble herringbone tile backsplash. The extended island provides ample seating and is complemented by stylish pendant lighting, while a convenient pantry with built-in microwave adds extra functionality. The spacious primary bedroom features a walkthrough closet leading to a private ensuite with dual vanities. A second bedroom and full four-piece bathroom offer flexibility for guests, family, or a home office. Step outside to enjoy the generous wrap-around corner balcony complete with a BBQ gas line—perfect for entertaining or relaxing. Ideally located minutes from shopping, dining, and everyday amenities, with easy access to Macleod Trail for a quick commute. Don’t miss this exceptional opportunity—call your favourite realtor to book your private showing today. (id:52784)
302, 110 18a Street Nw
Calgary, Alberta
Welcome to Frontier, Truman’s newest boutique development located in the heart of Kensington—Calgary’s vibrant neighbourhood known for its culture, connectivity, and everyday convenience.This beautifully designed 1-Bedroom, 1-Bathroom home offers a smart, modern layout that maximizes both style and functionality. The streamlined kitchen features quartz countertops, full-height cabinetry, and stainless steel appliances, seamlessly opening into a bright, open-concept living space filled with natural light. What makes this unit truly special is its peaceful view of the building’s landscaped inner terrace—a rare urban retreat that brings greenery and tranquility right to your window. The bedroom is bright and welcoming, while the contemporary bathroom is finished with clean lines and high-quality fixtures that elevate daily living. As a resident of Frontier, you’ll enjoy access to a thoughtfully curated collection of amenities, including a lush outdoor terrace, a fully equipped fitness centre, stylish co-working spaces, and secure bike storage—perfect for those embracing an active and connected lifestyle. Just steps from boutique shopping, cozy cafés, top-rated restaurants, scenic river pathways, LRT stations, and Calgary’s downtown core, this location places the best of the city at your doorstep. *Photo gallery of similar unit* (id:52784)
255075 Township Road 215a
Rural Wheatland County, Alberta
Don’t miss the CHANCE OF A LIFETIME to own this stunning 16+ ACRE PROPERTY near Carseland that is truly the stuff that dreams are made of… Perched high above the BOW RIVER VALLEY you’ll enjoy SWEEPING PANORAMIC VIEWS of the RIVER VALLEY, WYNDHAM-CARSELAND & JOHNSON ISLAND PROVINCIAL PARKS as well as The ROCKY MOUNTAINS from every level of this custom built home. Ideally located to allow for BOTH SUNRISE AND SUNSETS VIEWS that will take your breath away every day. MATURE TREES AND RAISED GARDEN BEDS surround the 1744 sq ft home and there’s plenty of room left for parking or to possibly ADD A GARAGE OR SHOP. There is even a CHICKEN COOP if you want to embrace your inner farmer. Inside you’ll be wowed by the SOARING VAULTED CEILINGS and WALL OF WINDOWS showcasing your spectacular views. A STONE FACED GAS FIREPLACE provideS both warmth and ambience. The living room is open to the spacious and well planned kitchen featuring GRANITE COUNTERS and STAINLESS STEEL APPLIANCES including a GAS STOVE. The spacious floor plan of this home accommodates LARGE SCALE ENTERTAINING yet has WARM AND INTIMATE AREAS FOR EVERYDAY FAMILY LIFE. 2 good sized bedrooms on this level are perfect as kids rooms or for guests. And you can’t help but feel inspired as you work, study or create from home in the incredible CORNER OFFICE with a view, a 2nd gas fireplace and French doors. Imagine being able to step out onto the 10’x51’ deck to enjoy your coffee break along with the splendour of your surroundings. On the top floor you’ll find a PRIVATE AND LUXURIOUS OWNER’S RETREAT that encompasses the entire level. It’s flooded with natural light and includes a 3 pc ensuite as well as a huge walk in closet/dressing room. The WALK OUT BASEMENT is bright, sunny and open with a great sized recreation area as well as a large office that could easily be turned into a bedroom by adding a closet. A huge full bath and ample storage complete this level. Step outside to find the COZY AND WELCOMING STAMPED CONCRETE COVERED PATIO that is protected from the elements on 3 sides extending your patio season and perfectly framing your RIVER VALLEY VIEW. This is the perfect place to relax and unwind with family and friends over a morning coffee or evening glass of wine. A COZY GAZEBO AREA WITH NATURAL GAS FIRE-PIT provides yet another oasis in the INCREDIBLE OUTDOOR LIVING this home provides. Down a small slope is the ultimate surprise - a COZY AND RUSTIC 1 BEDROOM CABIN with an adorable front porch, KNOTTY PINE SHIPLAP interior, a KITCHENETTE, small bathroom and COZY ELECTRIC FIREPLACE. Your kids, grandkids and guests alike will fall in love with this SECLUDED LITTLE HIDE OUT. As you spend your days in the SERENE AND TRANQUIL surroundings where you can fish, canoe, explore the trails on foot or by ATV not to mention come face to face with local wildlife it will be hard to believe you are still an easy commute to Calgary, Carseland and Strathmore. It really is a rare opportunity to have the BEST OF BOTH WORLDS. (id:52784)
231 Savanna Walk Ne
Calgary, Alberta
Attached Garage | 3-Bedrooms | 2.5 Bathrooms | Open Floor Plan | Quartz Countertops | Stainless Appliances | 2-Balconies. Welcome to this stunning and beautiful 3-storey, 3-bedroom townhouse with an open living space. The front door opens to a stairwell that leads directly up to the main living area on the 2nd floor. At the rear of the unit is a single attached garage with its own stairwell to the 2nd level. The main living area is an open floor plan kitchen, dining and living area. The kitchen is finished with quartz countertops, stainless steel appliances, ample cabinet space and barstool seating. The dining area is a good size, located just off the kitchen. The living room has plenty of large windows which let natural light fill the space. The door off the living room leads to the North facing balcony with a gas-line great for BBQing!. This level is complete with a 2pc bathroom. Head upstairs to find 3 great sized bedrooms, all with plush carpet flooring. The primary bedroom in the middle, has a private North Facing balcony as an added bonus! The main 4pc bathroom has a tub/shower combo and single vanity with storage below. The laundry room located on this upper level is an added convenience as it is located near all the bedrooms. This townhome is located in the popular neighborhood of Savanna with tons of shopping, walking paths, parks and playgrounds nearby! Hurry and book a showing at this incredible home today! (id:52784)
Range Road 14 Big Hill Springs
Rural Rocky View County, Alberta
80 acres+/- rolling land with a seasonal creek, south boundary fronts onto Big Hill Springs Rd and between Range Road 13 and 14. This 80 acres is both country quiet and city convenient. No buildings. This is a great investment opportunity as development is happening right now-within the City of Airdrie- Big Hill Springs Road-(West side) and this property is only 3 km west of Airdrie. A seasonal creek runs through the north location of the 80 acres and offers great views, future building sites(contact Rockyview County). Lots of natural wildlife- moose, deer, geese and ducks. Updates will appear as available. Land is fully fenced currently leased yearly with cattle running on it. 50 acres in hay and 30 acres in pasture. Located just 3 km west of Airdrie- Cross Iron Mills, Balzac and COSTCO are just minutes away. Please be considerate- tenant is running cattle and there are fencing and gate considerations- access permission required. Call for more details. Thank you. (id:52784)
205 3 Avenue
Cochrane, Alberta
This impressive 2,600 sq. ft. convenience store is one of the best you'll come across! It features a Chester's franchise. The store operates with strong margins of over 25% and benefits from a low monthly rent of just $4,180, which includes operating costs. Remarkably, the lottery commission alone covers the annual rent. Strategically located in the first plaza as you enter Cochrane from the NW, it sits right next to Subway and Tacotime, ensuring consistent foot traffic. Don't miss out—call now before it's gone! (id:52784)
Unit 3, 4611 50 Street
Red Deer, Alberta
Beautiful Re-Modelled Family Home - Beautifully renovated and move-in ready, this 2bedroom home offers complete modern updates throughout — including new flooring, baseboards, lighting, and a fully remodeled kitchen with the appliances, tons of cabinetry, and stylish finishes. Upstairs features two large spacious bedrooms and a refreshed bathroom with a new tub, tile surround, and updated fixtures. The unfinished basement could develop further into a family room, 3-piece bathroom, and a large laundry area, making it perfect for guests or extended family. Enjoy the peaceful views of open green space when you are sitting in your home (id:52784)
9 Park Lane
Didsbury, Alberta
Welcome to this stylish and affordable freehold townhouse with no condo fees. Located on a corner lot in the desirable community of Valarosa, this home offers nearly 1,500 sq ft of functional living space with thoughtful design and family-friendly features. The main level includes an attached garage big enough for a truck , spacious utility/storage room, and direct access to the backyard — offering both practicality and convenience. Upstairs, the bright and spacious main floor boasts an open dining area, cozy living room, and a modern kitchen complete with white soft-close cabinets, white quartz countertops, a pantry, and vinyl plank flooring in a warm, neutral tone. This level also includes a 2-piece bathroom and access to your private rear deck — ideal for relaxing or entertaining. On the third floor, you’ll find three generously sized bedrooms, a 4-piece bathroom, and a convenient upstairs laundry room. The primary bedroom features dual closets, providing excellent storage space. Carpet flooring adds warmth and comfort to the bedrooms and hallway. Set on a corner lot, this townhouse offers a spacious fully fenced and landscaped backyard, a side yard, and a front yard — a rare find. Located just steps from a scenic protected forest area with walking paths and local wildlife, and close to a playground and baseball diamond, this home is perfect for families looking for space and community. Don’t miss your chance to own this well-crafted home in a peaceful, family-oriented neighbourhood. (id:52784)
8036 Masters Boulevard
Calgary, Alberta
Welcome to this beautifully maintained duplex in the heart of Mahogany, Calgary’s premier lake community. Enjoy year-round lake living, with summer beach access, tennis courts, and top-tier recreational facilities just a 5-minute walk from your front door; perfect for active families and outdoor enthusiasts.Offering over 1,200 square feet of bright, open-concept above grade living space, this home features a functional layout ideal for everyday life and entertaining. The kitchen is finished with quartz countertops, stainless steel appliances, and flows seamlessly into the main living area, while central air conditioning keeps you comfortable year-round.The undeveloped basement boasts high ceilings, providing a fantastic opportunity to create additional living space exactly how you want; whether it’s a home gym, rec room, home theatre or a home office.Outside, enjoy a private, fully fenced backyard—great for kids, pets, and summer BBQs—plus the convenience of a detached double garage that is wired for and ready to accommodate electric vehicle charging.Located in a family-friendly neighbourhood close to schools, parks, pathways, and all the amenities Mahogany is known for, this home offers exceptional value in one of Calgary’s most sought-after communities. Book your showing today! (id:52784)
911 80 Avenue Sw
Calgary, Alberta
This character filled 4-level split in sought after Chinook Park has so much to offer including 4 bedrooms, 3 full baths and almost 2,300 sq. ft. of well-appointed living space - it is ready to be revitalized! It has timeless mid-century appeal with some modern updates - it is ready to shine again - there is so much potential awaiting you. This charming home sits on a great sized lot, it exudes curb appeal as it's cladded in Hardie board siding and framed by mature trees. The expansive front deck is equipped with privacy screens that make it the ideal spot to sip morning coffee, eat alfresco or unwind after work. The inviting main floor boasts a vaulted ceiling with exposed wood beams and skylight. Hardwood flooring flows seamlessly throughout the living room and dining area. Large windows flood the space with natural light, creating a welcoming atmosphere. The quaint kitchen features tons of cupboard/cabinet space, granite countertops, s/s appliances (including a gas stove) and a functional layout. Upstairs, you’ll find a primary retreat complete with built-ins and a private 4pc ensuite with deep soaker tub. A 4pc bath and second great sized bedroom finish this level. *The lower level is mostly above grade and features large windows so it's bathed in natural light and IS INCLUDED IN ABOVE GRADE SQ FT * - here you will find two ample sized bedrooms, a 3pc bath, and rear door with direct access to the landscaped backyard. A spacious and versatile family room rounds out the lowest level - it's perfect for relaxing nights as well as lively get-togethers with built-in cabinetry offering storage and display space - it would make an excellent media/movie room, playroom or home gym. You will also find a laundry room and a bonus hobby/workshop room which gives you even more functional space for DIY projects/creative pursuits. Out back, the sun soaked south-facing yard is ready for your enjoyment with wooden garden boxes for green thumbs and an interlocking brick patio per fect for BBQs and summer gatherings. A single car garage connected by a breezeway to the front door makes bringing in groceries...'a breeze'. This home is excellently located for both commuters and weekend adventurers, offering quick access to downtown and major roadways including Glenmore Trail, Elbow Drive, and 14th Street. There’s no shortage of activities to take part in year-round nearby - you can walk, bike, and hike the trails of Weaselhead Flats or check out the water/paths at Glenmore Reservoir. Take a trip back in time at Heritage Park, or enjoy the boutique shops, cozy cafés, and inviting patios at Glenmore Landing. Great schools, parks and Rocky view Hospital are also close by. This diamond in the rough is ready to be transformed, this is your opportunity to create a space that reflects your style and vision so that you can enjoy it for many years to come in one of Calgary's most desirable and beloved neighbourhoods. (id:52784)

