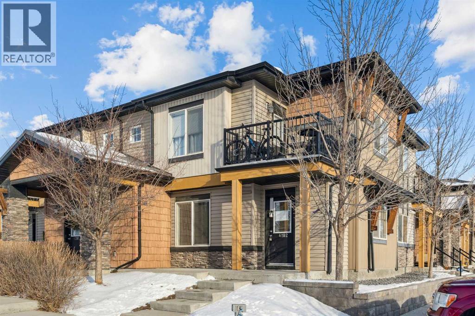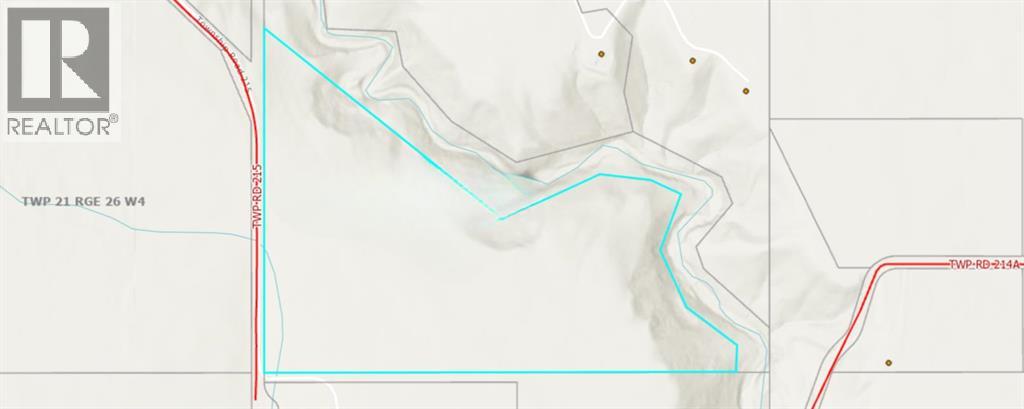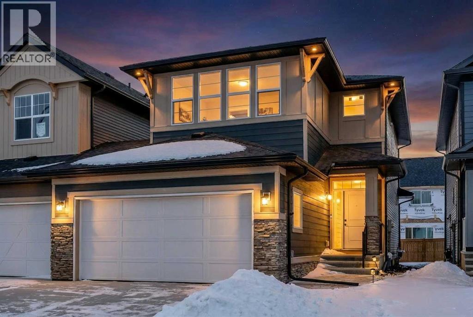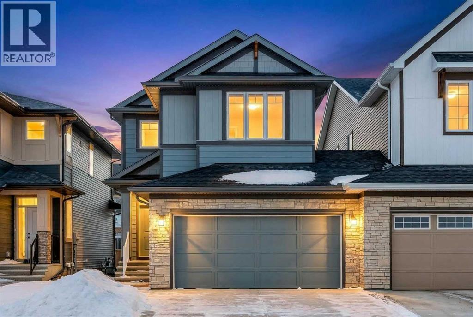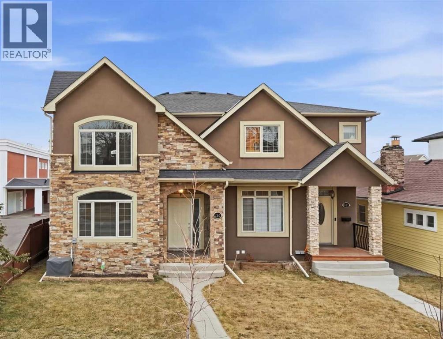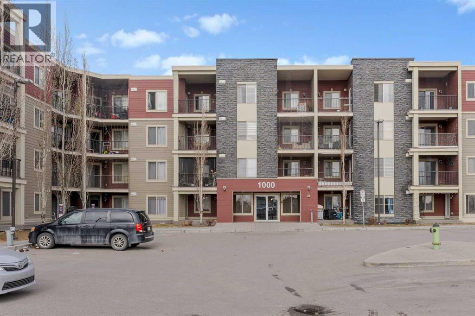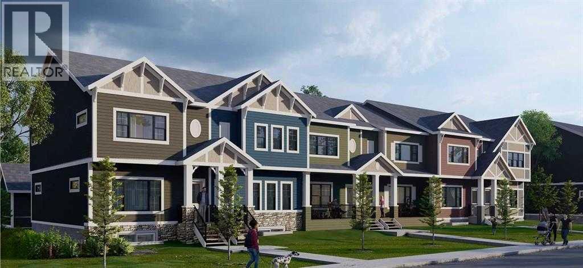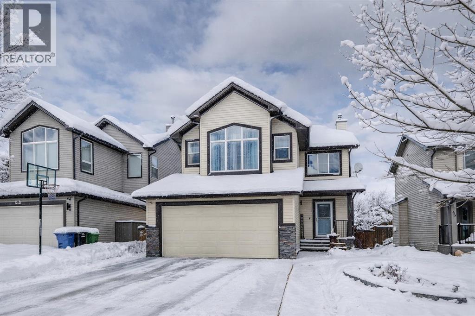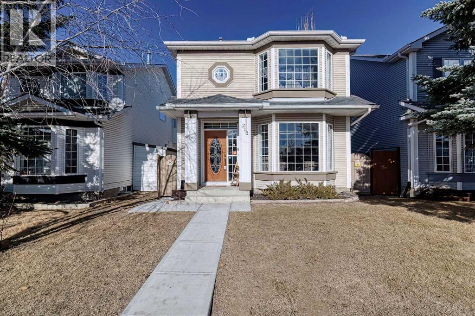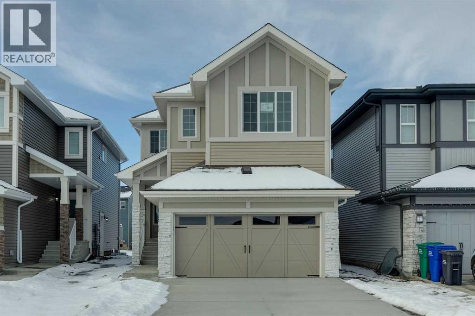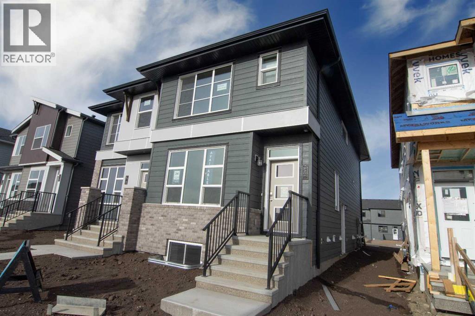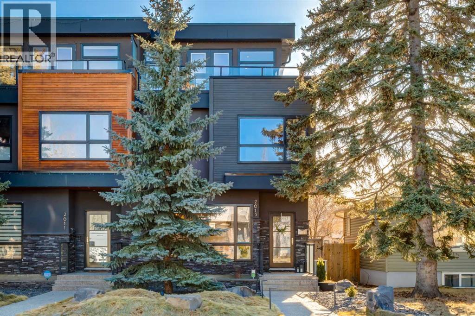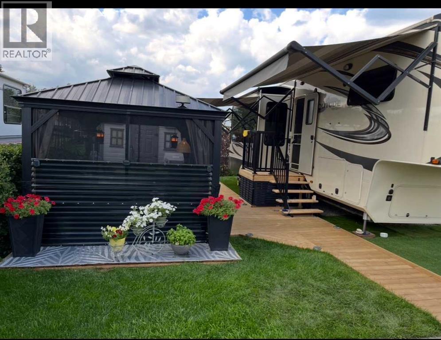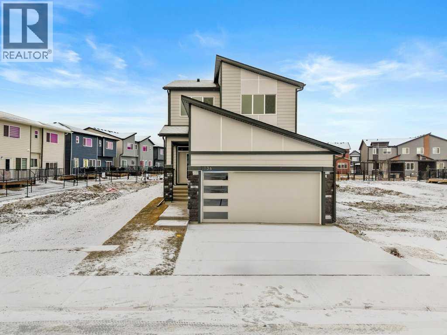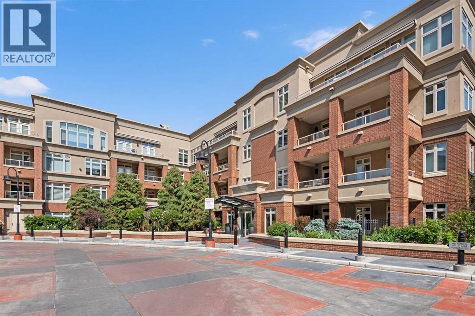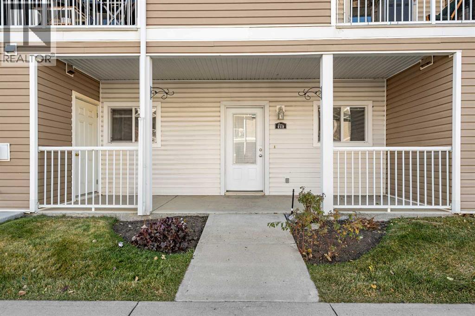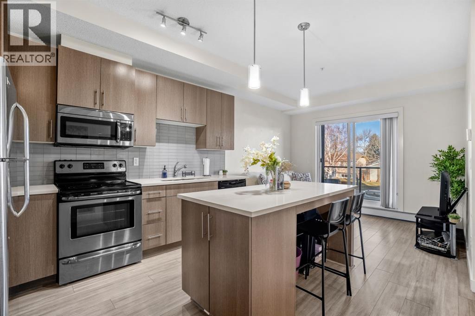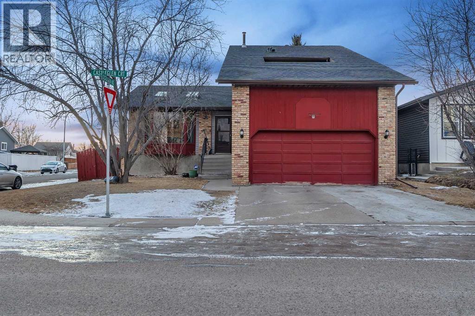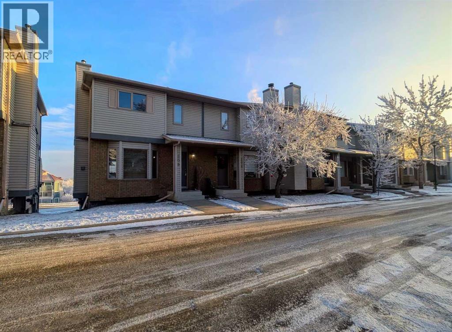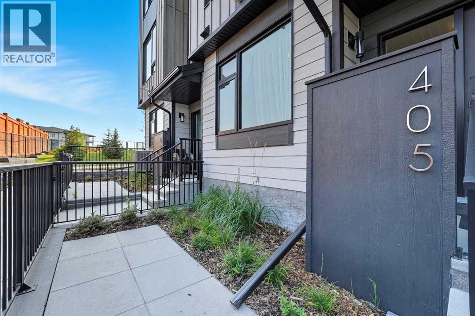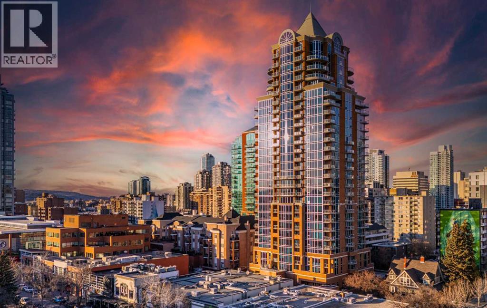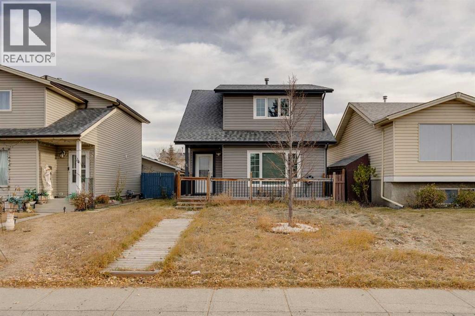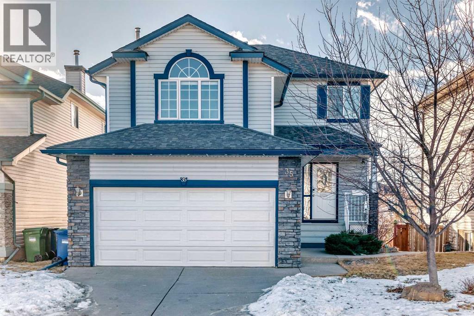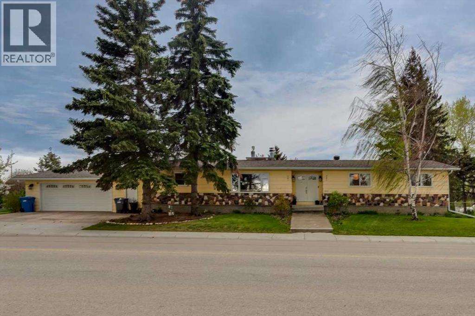4102, 2781 Chinook Winds Drive Sw
Airdrie, Alberta
This charming 811 sq/ft two-bedroom townhouse offers a spacious open concept floor plan knockdown ceilings, a kitchen featuring granite countertops, a large island, and a corner pantry for ample storage. Both bedrooms are bright, sunny, and generously sized with cozy carpeting. Additional highlights include a 4-piece bathroom, a convenient laundry room, and extra storage space. Enjoy warm summer evenings on your west facing patio at the private front entrance. Located in the family-friendly community of Prairie Springs, residents have access to schools, playgrounds, sports facilities, and paved pathways, with shopping just a short 7-minute drive away. With plenty of parking and green spaces for the kids, this townhouse is the perfect first home. Call now to schedule a viewing! (id:52784)
Township Rd 215
Rural Wheatland County, Alberta
Endless possibilities await with this 58.96-acre parcel in Wheatland County! Featuring gently rolling terrain, gorgeous valley views, scenic coulees & wide-open spaces, this versatile property is perfect for building your dream acreage, starting a hobby farm, or creating a private recreational retreat. Ideally located just minutes from Carseland & a short drive to Strathmore or Calgary, it offers the perfect balance of rural tranquility & convenient access to nearby amenities. Future subdivision potential (subject to county approvals) makes this a fantastic investment. Approximately 40 acres consist of native unbroken prairie wool that is currently hayed, providing a unique opportunity to maintain the natural ecosystem while producing quality forage. Don’t miss this rare opportunity to own nearly 60 acres in a prime location — book your showing today! (id:52784)
49 Creekside Passage Sw
Calgary, Alberta
Welcome to this beautifully designed Morrison Homes Dillon I model, a striking two-storey semi-attached home is situated in the highly desirable and rapidly growing community of Sirocco at Pine Creek. Offering over 1,600 sq. ft. of thoughtfully finished living space above grade, this home combines modern elegance with practical design, complemented by a front-attached double garage and an intelligently planned layout that effortlessly balances style, comfort, and everyday functionality for families of all sizes.The main floor is designed for both entertaining and everyday living, featuring an open-concept layout bathed in natural light, highlighted by light grey luxury vinyl plank flooring that flows seamlessly throughout. The contemporary kitchen is a true centerpiece, equipped with sleek grey cabinetry accented with black hardware, quartz countertops, and a generous central island—perfect for meal preparation, casual dining, or social gatherings. Stainless steel appliances complete the kitchen, while the adjacent dining and living areas are enhanced by a striking grey tile feature wall with an electric fireplace, creating a warm, inviting, and modern focal point that effortlessly blends style and function.A thoughtfully designed mudroom with built-in cabinetry and storage provides a seamless transition from the garage, keeping everyday essentials organized and accessible. The main floor is completed with a convenient powder room, offering both practicality and style for family life and entertaining.Upstairs, the home continues to impress with three well-appointed bedrooms, including a private primary suite designed for comfort and relaxation. This retreat features a spacious walk-in closet and a beautifully finished ensuite bathroom with tiled flooring and a contemporary glass shower enclosure, offering a spa-like experience in the comfort of your own home. Two additional bedrooms are generously sized and share a full bathroom, also finished with high-qualit y modern tile. Top-floor laundry adds convenience to your daily routine, while soft carpeting throughout the upper level enhances comfort and warmth throughout the private spaces.The unfinished basement presents an exceptional opportunity for future development, providing a versatile blank canvas where additional living space, recreational areas, or extra bedrooms can be tailored to suit your family’s evolving needs and lifestyle preferences.Situated in a vibrant and growing southwest community with easy access to parks, walking and cycling pathways, local schools, and future amenities, this home combines thoughtful design, modern finishes, and long-term flexibility. From the stylish interiors to the functional layout and prime location, the Dillon I model at 49 Creekside Passage is a home that truly delivers a refined balance of comfort, elegance, and enduring value for discerning buyers seeking both quality and lifestyle in one of Calgary’s most sought-after neighbourhoods. (id:52784)
53 Creekside Passage Sw
Calgary, Alberta
Welcome to this exceptional Morrison Homes Franklin I model, a beautifully designed two-storey semi-attached home is ideally situated in the sought-after and rapidly growing community of Sirocco at Pine Creek. Boasting 1,976 sq. ft. of thoughtfully developed living space above grade, this home offers an intelligent layout that balances modern elegance with functional design, complemented by a front-attached double garage and a side entry, providing both convenience and everyday practicality for families of all sizes.The main floor showcases a bright, open-concept layout that flows seamlessly, with durable and stylish finishes designed to impress. The kitchen is a standout feature, with a contemporary two-tone design featuring grey lower cabinetry and white upper cabinets, accented with black hardware, full-length cabinetry, and quartz countertops throughout, offering an ideal space for meal preparation, entertaining, or casual family gatherings. A spacious island adds prep space and seating, while stainless steel appliances and a gas range rough-in make this kitchen fully equipped for modern culinary needs. The adjacent dining and living areas are anchored by a grey tile feature wall, creating a sophisticated focal point that enhances the home’s welcoming atmosphere.A thoughtfully designed mudroom with built-in cabinetry connects seamlessly to the garage and side entry, providing excellent storage for outerwear, footwear, and everyday essentials. A conveniently located powder room completes the main level, combining style with practicality.Upstairs, the home offers three generously sized bedrooms and a large rear-facing bonus room, perfect for a family media area, playroom, or additional living space. The private primary suite features a walk-in closet and a spa-inspired ensuite with tiled flooring and a glass shower enclosure, providing a tranquil retreat. Two additional bedrooms share a full bath, also finished with high-quality tiled flooring, while top-flo or laundry adds convenience to daily routines, and soft carpeting throughout enhances comfort and warmth.The unfinished basement presents a versatile space ready for future development, allowing homeowners to create additional bedrooms, recreational areas, or a custom home office, tailored to meet their family’s needs and lifestyle.Situated in a vibrant community with easy access to parks, walking and cycling pathways, schools, and future amenities, this home combines functional living, high-end finishes, and long-term flexibility. The Franklin I model at 53 Creekside Passage is an exceptional opportunity for buyers seeking a stylish, thoughtfully designed home that offers both immediate comfort and the potential to expand in the years to come. (id:52784)
110 26 Avenue Ne
Calgary, Alberta
Welcome to this beautifully appointed 4-bedroom semi-detached home offering exceptional accessibility to downtown and nearby amenities in the sought-after community of Tuxedo Park. The main floor showcases an open-concept layout highlighted by a custom curved staircase, rich hardwood flooring, and 9-foot ceilings throughout.The open plan kitchen features full-height custom espresso-stained cabinetry, granite countertops, stainless steel appliances with a gas cooktop and wall oven, a central island, breakfast bar, and a walk-in pantry. Flowing seamlessly from the kitchen, the spacious great room is anchored by a cozy fireplace with custom built-in cabinetry on both sides—ideal for relaxing or entertaining. A dedicated dining room with ample space for a full-sized table is perfect for entertaining.Upstairs, the primary suite offers a luxurious retreat with a 5-piece ensuite, including a Jacuzzi tub, separate tiled shower, and a walk-in closet. Two additional generously sized bedrooms with large closets, an upper-floor laundry area, a 4-piece bathroom, and a skylight that fills the space with natural light complete the upper level.The professionally developed lower level adds valuable living space with a large recreation room and a fourth bedroom, and is roughed in for a third full bathroom. Additional features include central A/C, full-height custom cabinetry, built-in great room cabinets, a skylight above the staircase, gas line to BBQ, central vacuum rough-in, rear deck, window coverings throughout, and 9-foot main-floor ceilings. All of this is located just minutes from the city core.Available for quick possession, book your showing today! (id:52784)
203, 5 Saddlestone Way Ne
Calgary, Alberta
Whether you're looking for a great investment or your next home, this cozy 2-bedroom, 2-bathroom in Saddle Ridge is worth a look! The open-concept layout makes the space feel bright and welcoming, while the two generously sized bedrooms offer plenty of room to relax. The primary bedroom features a walk-in closet and a private en-suite—your own little retreat. This unit also comes with en-suite laundry (so convenient!) and a TITLED PARKING. Saddle Ridge is a fantastic place to live, with great schools, PARKS, LAKE, shopping, and amenities and TRANSIT nearby. It's also accessible to GENESIS center and Saddletown C-train station. Easy access to major roads. Ready to see it for yourself? Virtual tour available! Let’s make this your new home. *VIRTUAL TOUR AVAILABLE** (id:52784)
35 Baysprings Terrace Sw
Airdrie, Alberta
1687 Sq Ft Townhouse in Baysprings. This unit is now complete and ready for occupancy. Enjoy modern living in a prime location. This home features: Open-concept layout, Kitchen finishes, white cabinets with quartz counter top, and Stainless Steel Appliances. Upstairs 3 bedrooms, Stacking Washer/Dryer, and a flex room which is great for home office, TV sitting area or playroom for your children, Private outdoor space, Double car detached garage. Located in the desirable Baysprings community, you’ll be close to parks, schools, and various amenities. Don’t miss out on this exclusive opportunity! Commissions are paid on pre-GST Sale Price (id:52784)
47 Westmount Road
Okotoks, Alberta
Great opportunity to own this fully finished 4-bedroom, 3.5-bath home offering over 3,000 SqFt of comfortable living space. The main floor welcomes you with its spacious open layout and easy-care laminate flooring throughout. The inviting living room features a cozy gas fireplace, creating the perfect spot to unwind. The large kitchen offers plenty of workspace, a generous island, and an expansive dining area that opens to a deck and fenced yard—ideal for gatherings and outdoor enjoyment.Upstairs, you'll find a bright vaulted bonus room and two additional bedrooms. The primary suite, tucked at the back of the home, features a walk-in closet and a 4-piece ensuite. The fully finished basement adds even more versatility with a fourth bedroom, den, and an additional 3-piece bath.Perfectly located across from the school and close to shopping, parks, and everyday conveniences—this is a home your family can grow into and love for years to come. (id:52784)
210 Mt Lorette Close Se
Calgary, Alberta
Incredible opportunity to own a home at a great price in the desirable community of McKenzie Lake. Thoughtfully located steps from a neighborhood park and within a block of local schools, this home blends everyday convenience with comfort and modern living. Offering 2,252 SF of developed living space, the bright main-floor welcomes you into a front living room which flows into an updated kitchen with timeless white cabinetry, quartz countertops, raised eating bar and stainless steel appliances. The dining area gives access to the backyard with expansive deck and poured concrete patio space for summer enjoyment. A family room with soaring vaulted ceilings and cozy gas fireplace and a powder room complete this space. Upstairs you will find a primary suite with walk-in closet and a 4-piece ensuite along with 2 guest rooms which share a 4 piece bathroom. The finished lower level provides a family room, rec/games room, 4th bedroom, 4 piece bathroom and laundry. Enjoy central AC on those hot summer days and the detached double garage on those snowy days. Year around enjoyment at the lake including a private clubhouse, fishing, swimming, tennis, volleyball, skating and don't overlook the miles of scenic walking paths throughout Fish Creek and along the Bow River. Book your showing today! (id:52784)
25 Appaloosa Crescent
Cochrane, Alberta
Your new home awaits in one of Cochrane’s most sought-after communities, Heartland! With its tree-lined streets, mountain views, parks, pathways, and naturalized amenities, this neighbourhood truly has it all. Step inside the Otis-24, offering over 2,000 sq. ft. of thoughtfully designed living space. This stunning open-to-below model with elegant railing is built with your growing family in mind. The home features 3 bedrooms, 2.5 bathrooms, and a spacious primary suite complete with an expansive walk-in closet and a luxurious 5-piece ensuite featuring a double vanity, soaker tub, and separate shower. The main floor offers bright, open living areas with 9-foot ceilings, quartz countertops throughout, a den/office space and an electric fireplace that adds warmth and style. The home also includes a separate side entrance and a back deck with aluminum railings, perfect for outdoor relaxation or entertaining. **PLEASE NOTE** SOME PICTURES ARE VIRTUALLY STAGED. MOVE IN READY! (id:52784)
34 Setonvista Grove Se
Calgary, Alberta
BRAND NEW SEMI-DETACHED HOME WITH 3 BEDROOMS, 2.5 WASHROOMS, EXPANSIVE LIVING AND DINING ROOM ON MAIN FLOOR, UPPER LEVEL BONUS ROOM, MAIN FLOOR OFFICE SPACE. 2 CAR PAD AT THE REAR, BASEMENT RENTED SEPARATELY. (id:52784)
2613 3 Avenue Nw
Calgary, Alberta
Modern living in the heart of West Hillhurst. Welcome to a home that blends refined design with effortless livability in one of Calgary’s most sought after inner-city neighborhoods. Perfectly positioned on a quiet street, this fully developed residence offers over 3,296 SF of thoughtfully curated space with 3+1 bedrooms and 5 bathrooms, designed for both everyday comfort and elevated entertaining. From the moment you step inside, the attention to detail is evident with rich hardwood and tile floors throughout the main floor, a Chef's kitchen with designer dual tone cabinetry, quartz surfaces, high-end stainless steel appliances and center island with eating bar flowing beautifully to the living room with cozy fireplace and access to the sunny South facing backyard. A formal dining room and powder room complete this space. The upper levels provide a luxurious primary suite with walk-in closet and a spa like 5 piece ensuite and 2 additional spacious bedrooms which share a 4 piece bathroom. The upstairs also features a conveniently located laundry room and a sun filled loft retreat with a second fireplace, 2 piece bathroom and a private balcony. The fully finished basement adds versatility with a large family room, 4th bedroom and a 4 piece bathroom making this an ideal space for guests or a growing family. Outside, the property truly shines where summer hosting becomes a highlight in the outdoor kitchen amongst the low maintenance backyard offering a private and functional escape without the upkeep. A double detached garage, central AC, updated furnace (1 year ago) completes the total package. Just steps from parks, Bow River pathways, schools and an array of amenities, this location delivers the ultimate inner-city lifestyle. Quiet residential charm with everything you need just minutes away. (id:52784)
167, 370165 79 Street E
Rural Foothills County, Alberta
5TH WHEEL SOLD SEPARTLY MOVE IN READY. BEAUTIFULLY Landscaped. Paved driveway, RV parking , Just park your RV and relax. Comes with shed, Gazebo, Country Lane Estates is a gated community and you can live here up to 7 months of the year. The water is turned on for the season when the ground thaws and the water is turned off before it freezes. It is a self-managed condo that is very involved in the community and there are lots of activities to get involved in throughout the week Condo fees $185.00 per month There is a clubhouse that has laundry facilities, gym, library, games room with a pool table, poker / games room, and an rec room. There is a pool and a hot tub . There is a playground on site for the kids. Close to highway 2 and 2A so getting to Okotoks High River is easy. The condo map show the lot to be 9.19 by 21.9 meters long (converted to 30 x 71ft) (id:52784)
136 Wolf Hollow Manor Se
Calgary, Alberta
Open house Sunday February 22 from 1-3pm. WestCreek Homes SOHO plan showcases a striking stone, vinyl, and Hardie board exterior and features a side entry offering a legal basement suite option. Ideally positioned on a northwest-facing backyard, the property backs directly onto a private community green spaces, complete with an outdoor sitting area, picnic tables, and a community garden. A rear fence and private deck further enhance this exceptional outdoor setting. Inside, the main floor is highlighted by 9’ knockdown ceilings and a thoughtfully designed open-concept layout. A front dual-door coat closet welcomes you into the home, while the double attached garage leads into a family-sized mudroom with a built-in bench and additional storage. Luxury vinyl plank flooring flows throughout the main level, drawing the eye toward the rear views. The chef-inspired kitchen is anchored by a large quartz island and features soft-close cabinetry, an undermount sink, extended-height cabinets, abundant prep space, a walk-in pantry, and premium KitchenAid appliances, including a French door refrigerator, gas cooktop, built-in wall oven, microwave, and a statement standalone hood fan. Adjacent to the kitchen, the central dining area opens into the rear lifestyle room, where a modern linear electric fireplace and a wall of windows frame tranquil green space views. Completing the main level are a convenient broom closet, a 2-piece bathroom, and a versatile flex room ideal for a home office, den, or guest bedroom. Upstairs, open railing and plush carpet lead to a well-designed upper level featuring a central bonus room and a functional laundry room with added upper cabinetry and linen shelving. At the front of the home are two spacious children’s bedrooms, each with swing-door closets, served by a uniquely designed 4-piece bathroom with a separate water closet, separate tub/shower with built-in towel storage, and an open quartz vanity. The rear of the upper level is dedicated to th e impressive primary retreat, complete with a generous walk-in closet and a luxurious 5-piece ensuite featuring dual sinks, quartz vanity storage, a deep soaker tub, a standalone shower, and a private water closet. The undeveloped basement, accessed via the side entry, offers a wide-open layout ready to accommodate a future legal suite or additional living space for a growing family. This level is enhanced by 9’ ceilings, on-demand hot water, a high-efficiency furnace, HRV system, drip humidifier, and spray-foam insulated exterior joists. Offering outstanding value in both home and lot, this property delivers exceptional design, flexibility, and a premium community setting. With quick access to community pathways, local amenities and Blue Devil golf course this home is sure to please! (id:52784)
105, 670 Princeton Way Sw
Calgary, Alberta
True Boutique Riverfront living in the heart of downtown. The Princeton offers luxury, space, and Location! This unique free standing complex shares only 7 homes. Estate quality finishing on this one of kind main level townhome. A unique unit with direct access to the Bow River and Prince's Island park right from your patio. No elevators or stairs. Boasting an excellent floor plan with 1330 square feet of well designed living space. Granite counters, stainless steel appliances, tile flooring and spacious principal rooms flooded with light and incredible views of the park. The Gourmet kitchen opens up to the large living area, featuring a fireplace, and French doors to a huge private terrace overlooking the river. The master suite is spacious and comfortable. Surrounded by windows, a walk in close, and of course a large ensuite with soaker tub, separate glass / tile shower and dual sink vanities. The second bedroom has lovely park views as it spreads the full north east corner of the suite. The second full bath is just off the hall with easy access for the bedroom and guest powder room. This unit boasts two large patios. The second one is located on the NE corner of the building, offering lots of light and privacy, yet surrounded by mature foliage. This is the perfect spot for the bbq, and extends the space off the kitchen for an al- fresco morning coffee patio. This is one of the most unique units in the Boutique 670 building at the Princeton. Offering you upscale living in a prime location, with townhome access. Just imagine your backyard as a private park overlooking the river. A wonderful four seasons access to a fully treed, lush lawn space, perfect for family bbq's and warm days playing with your dog. This unit features two side by side parking stalls and one large titled storage lockers. A great value, unique and truly iconic, immaculate and ready to move-in for the summer. (id:52784)
212 Sunrise Terrace Ne
High River, Alberta
OPEN HOUSE SUNDAY 4TH JAN 12-2PM. Welcome to this great ground floor 3-bedroom unit, offering lots of space for the family and no stairs! As you walk up to the home you will appreciate the covered East facing patio - a great place to enjoy your morning coffee! Step inside and appreciate the abundance of natural light and the tiled feature wall. This home has no carpets, making it great for anyone with allergies! The kitchen features maple stained cabinetry, gleaming granite countertops, a stylish tiled backsplash, and stainless steel appliances—including a double oven - great for preparing meals! Relax in the bright and inviting living room which features a large west facing window that fills the space with natural light. Entertain in the dining area or step out of the patio doors onto the large west facing patio of a BBQ. There are 3 good sized bedrooms with the spacious primary suite featuring a 4-piece ensuite with granite counters. There is a 4-piece family bathroom. Completing this unit is a laundry with washer and dryer. There is a door from the front patio that provides access to your own private storage room. The property includes two assigned parking spaces, and pets are welcome with board approval. Don't miss out on this lovely home. View 3D tour/virtual tour (id:52784)
201, 15233 1 Street Se
Calgary, Alberta
Move-in ready and full of natural light, this 1-bedroom, 1-bathroom condo in the highly sought-after lake community of Midnapore offers the perfect blend of comfort, convenience, and modern design. Whether you’re a first-time buyer, or investor, this bright and stylish home is the ideal opportunity to enjoy a low-maintenance lifestyle with year-round lake access. Inside, you’ll love the open-concept layout featuring 9-foot ceilings and large windows that create a spacious, airy feel. The modern kitchen is equipped with stainless steel appliances, quartz countertops, and a central island with seating, making it a great space for cooking, entertaining, or enjoying your morning coffee. The living and dining area flows seamlessly onto your private, east-facing patio—perfect for relaxing or barbecuing with the gas line hookup already in place. The privacy wall between balconies adds a nice sense of seclusion and comfort. The spacious bedroom offers generous closet space and large windows. You’ll also find in-suite laundry, keeping chores simple and convenient. Practical features include heated, titled underground parking, a separate titled storage unit, and pet-friendly policies that allow up to two cats or dogs (with board approval). This is one of the few affordable condos in a newer building in the area, offering fantastic value without compromise. Your monthly condo fees include heat, gas, water, and sewer, as well as the Midnapore Lake HOA fee, giving you full access to the lake and its incredible year-round amenities. Enjoy summer days swimming, kayaking, and paddle boarding, or take advantage of winter activities like skating and snowshoeing—all just steps from your front door. The location couldn’t be better—just a short walk to the CTrain station for quick access to downtown, and close to St. Mary’s University, Fish Creek Park, shopping, dining, and entertainment options. MidCity is a well-managed, pet-friendly complex offering exceptional value in one of Calgar y’s most desirable lake communities. With a modern interior, secure parking, and full lake privileges, this home offers the perfect mix of urban convenience and outdoor lifestyle. (id:52784)
48 Castleglen Court Ne
Calgary, Alberta
Welcome to this impressive two-storey home in Castleridge, sitting proudly on an oversized corner lot with a front-attached garage an ideal setup for a growing family.The main floor offers incredible space, featuring both a formal living room and a comfortable family room, perfect for everyday living and entertaining. Vaulted ceilings with a warm wood grain finish and skylights flood the home with natural light, creating an airy and inviting atmosphere. The open-concept layout flows seamlessly into a large kitchen, with the dining area thoughtfully positioned between the living spaces for easy access and connection.An added bonus on the main floor is a versatile office or bedroom, bringing the total bedroom count to six.Upstairs, you’ll find three generously sized bedrooms and two bathrooms. The oversized, renovated primary bedroom is a true retreat, complete with its own private balcony and a two-piece ensuite. The upper level offers privacy and separation from the main living areas, making it perfect for family life.The basement adds exceptional value with both interior access and a separate side entrance. Fully developed, it features its own kitchen, spacious living room, bathroom, and two bright bedrooms ideal for extended family or additional living space. From the side entrance, step directly into a cozy 20-foot living area that flows into an L-shaped kitchen, with a hallway leading to the bedrooms and renovated bathroom.Don’t miss this opportunity to own a spacious and versatile home in a great location. Book your private showing today! (id:52784)
209 Patina Park Sw
Calgary, Alberta
Do you DREAM of inner city living, renovated kitchens, gorgeous downtown views, and attached garages? Welcome HOME. Step inside to an open-concept kitchen and living area, ideal for entertaining or relaxing by the cozy natural gas fireplace. The kitchen, the heart of the home, features sleek white quartz countertops, stainless steel appliances, and ample cabinetry – perfect for the modern chef. The kitchen enjoys breathtaking views of the downtown, which only gets better when you step onto the ample balcony, with the added convenience of the gas outlet for the BBQ's. Upstairs you’ll find 2 bedrooms, 2 bathrooms; the master retreat is generously sized, with an even better view than kitchen, and a sumptuous bathroom. The home includes a developed basement, offering additional living space for a home office, media room, or guest area. Additional features include an attached single heated garage, ensuring comfort during Calgary’s winters, and added storage space for your convenience. For your daily commute, rest easy knowing you are only 11 minutes to edge of downtown, while Stoney Trail is 6 minutes away (Bow Trail exit). Edworthy park starts only ¼ mile away and the ultimate weekend get-a-way, Banff, is only 6 2 minutes away. Don’t miss your chance to live in a renovated home, with attached garage, minutes from work, and with stunning downtown views. Call for your private viewing today. (id:52784)
405, 85 Sage Hill Heights Nw
Calgary, Alberta
This home, constructed by Logel Homes—an award-winning builder recognized as Calgary's most decorated multi-family developer—is situated in Sage Hill and offers a blend of quality and functionality. The residence is thoughtfully designed for both comfort and convenience. It includes four bedrooms and 2.5 bathrooms, providing ample space for families or guests. The southeast-facing orientation ensures abundant natural light throughout the home, enhanced by oversized windows and 9-foot ceilings on the main level. Residents enjoy breathtaking views overlooking an environmental reserve, bringing a sense of tranquility to everyday living. High-quality finishes are featured throughout, including full-height cabinets, elegant quartz countertops, beautiful, upgraded lighting fixtures, under mount sinks, and stainless-steel appliances. Both a front patio and a covered rear deck extend the living space outdoors, perfect for relaxation and entertaining. This home is ready for possession and comes with no HOA fees, providing added value and flexibility for future homeowners. This townhouse is ideally located just minutes away from a variety of essential amenities, like Super Walmart Centre, TD Bank, Starbucks, Costco, Pharmacies, Clinics, Restaurants, major Highways like Stoney and Shaganappi, making daily life comfortable and convenient. This house shows 10/10. Don’t miss your chance to call it yours! (id:52784)
2600, 817 15 Avenue Sw
Calgary, Alberta
A rare opportunity in the Beltline offering unobstructed, 180-degree sweeping views from four private balconies. Privately positioned on a floor shared with only one other residence, this 3-bedroom, 2,300 sq. ft. home combines expansive living spaces with exceptional quality. The primary suite exceeds an impressive 200 sq ft, featuring a luxurious five-piece ensuite and a generous walk-in closet. Two additional bedrooms, two full bathrooms, a powder room, and a den provide flexibility and comfort for family or guests. Constructed with quadruple-glazed windows, 8-inch concrete floors, and double-layered drywall, the home offers superior soundproofing, privacy, and comfort. Interior highlights include a gas fireplace framed by stunning city views, dual heating zones with air conditioning, Hunter Douglas automated window coverings, and a gourmet open-concept kitchen equipped with Wolf and Bosch appliances. The four private balconies provide uninterrupted views spanning from east to west, capturing both the downtown skyline and the mountains. Enjoy city events such as the Stampede fireworks right from your balcony. Included are two titled side-by-side P1 parking stalls conveniently located near the elevator, featuring upgraded EV chargers. Two storage lockers are also included, and the unit can be offered fully furnished. The Montana offers full concierge service and a level of construction and privacy that continues to set it apart. Ideally located in the heart of the Beltline—home to Calgary’s finest dining, culture, and entertainment—this residence defines elevated urban living. (id:52784)
16 Abalone Crescent Ne
Calgary, Alberta
Fantastic opportunity in the family-friendly community of Abbeydale! This well-located 3-bedroom home sits on a quiet crescent within walking distance to schools, parks, and transit. The property offers excellent potential for buyers/ investors looking to build sweat equity.The main level features a bright front living room and a functional kitchen layout with plenty of cabinet space and room to personalize. Upstairs, you’ll find three good-sized bedrooms and a 3pc bathroom. The partially finished basement Includes a large family room area and there is also a large mechanical/storage/laundry room. Outside, enjoy the large fenced backyard with room for kids, pets, and gardening. The property also includes a full-width front porch and a large rear deck. Don't miss your change to make this affordable home your own! (id:52784)
35 Citadel Ridge Close Nw
Calgary, Alberta
**Open House Sat Feb 14, 1-3pm**Huge Price Reduction** Welcome home to this beautifully maintained and thoughtfully upgraded family residence, perfectly tucked away on a quiet street in Citadel. With over 2,500 sq. ft. of total living space, this 4 bedroom, 3.5 bathroom home offers a bright, functional layout that truly sets it apart. The main floor features an open and welcoming design, ideal for everyday living and entertaining. The spacious kitchen is equipped with ample cabinetry, generous counter space, a corner pantry, and newer stainless steel appliances, seamlessly flowing into the full sized dining area and living room. A wall of south facing windows floods the space with natural light, creating a warm and inviting atmosphere throughout. Upstairs, retreat to the king-sized primary bedroom, complete with a walk-in closet and a 4 piece ensuite. 2 Additional full-sized bedrooms, another 4 piece bathroom, and a large bonus room provide plenty of space for family life, work, or relaxation. The fully finished walkout basement expands your living options with a large recreation room, an additional bedroom, a 3 piece bathroom and abundant storage, perfect for guests, teens, or a home office setup. Outside, enjoy outdoor decks/patios, a fully fenced, low-maintenance backyard, and the comfort of CENTRAL AIR CONDITIONG, ideal for Calgary summers. Located just minutes from St. Brigid and Citadel Park schools, transit, Crowfoot Centre, the LRT, and offering quick access in and out of the community, this home delivers the perfect blend of quality, convenience, and affordability. A true Citadel gem, move-in ready and waiting for you. (id:52784)
1203 Gough Road
Carstairs, Alberta
Love the idea of extra space for your family? This nearly 2,000 sq ft bungalow on a massive lot delivers—all on the main level! With 3 bedrooms, 2 full baths and main floor laundry, it’s perfect for families or anyone seeking easy, stair-free living. A full, unfinished basement offers endless possibilities for future development. Inside, you’re welcomed by a bright and expansive living and family room anchored by a newer gas fireplace. The layout flows into a spacious dining area, functional kitchen, and sunny breakfast nook with a wood-burning fireplace—a cozy bonus. The oversized attached garage provides ample storage and keeps your vehicles snow-free in winter. Outside, enjoy a large, fully fenced backyard with mature trees and landscaping—offering plenty of space for kids, pets, and outdoor living. There’s also a garden area ready for spring planting, established fire pit area and a large south-facing deck perfect for summer BBQs. A gate off the side alley provides convenient RV parking. Located in a well-established Carstairs neighbourhood kitty corner to Memorial Park - home to the Carstairs Splash Park, providing a fun and refreshing spot for families during the warmer months. Additionally, Memorial Park includes walking trails, green spaces, and a gazebo, making it a versatile location for outdoor activities and events. This home is a rare combination of size, layout, lot and location. Book your showing today! (id:52784)

