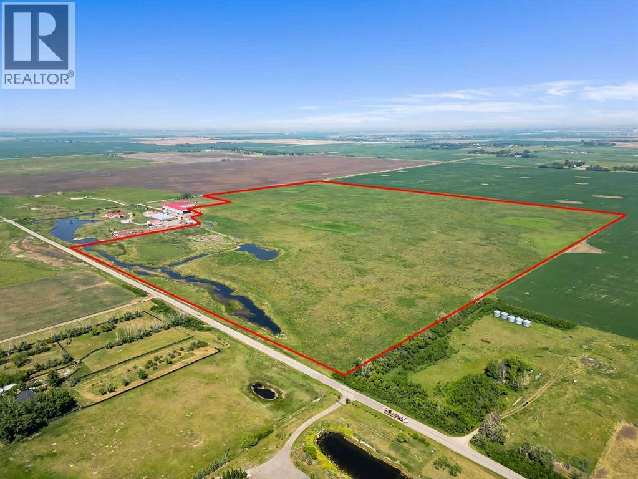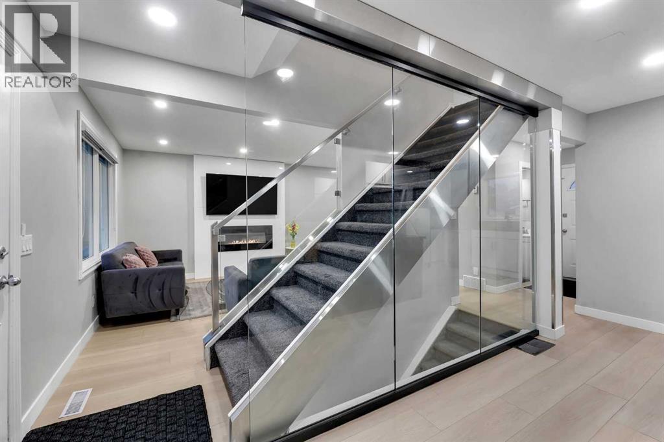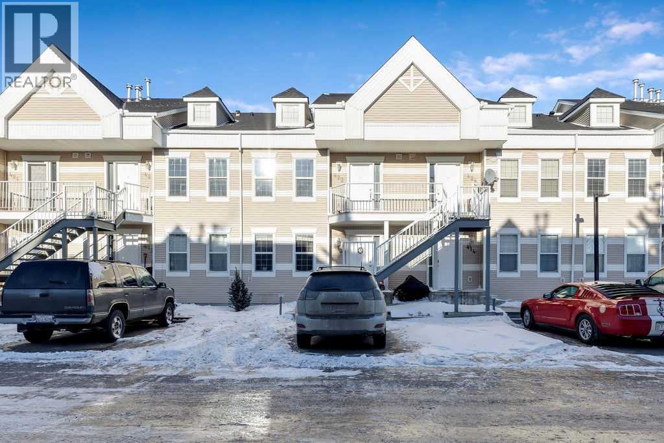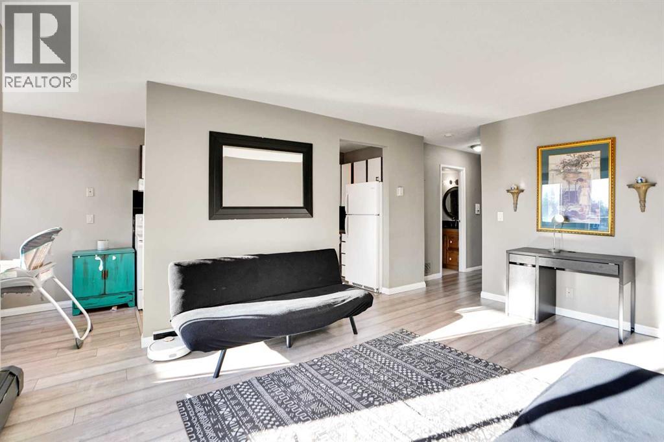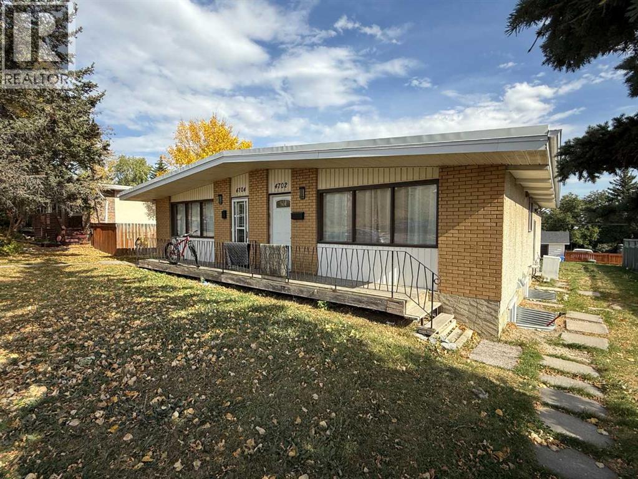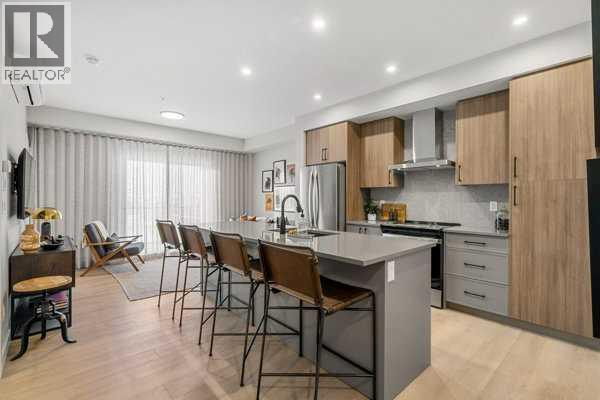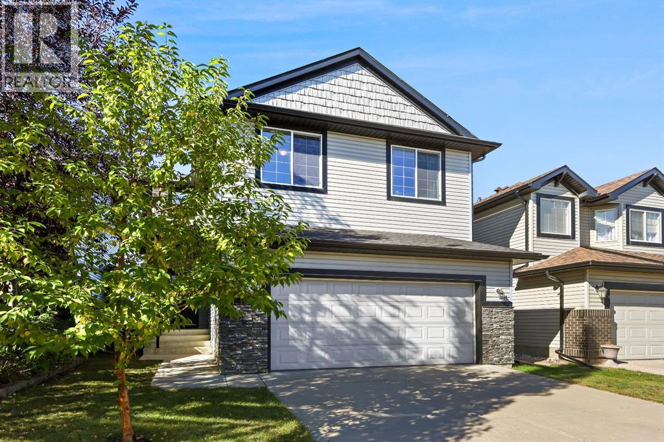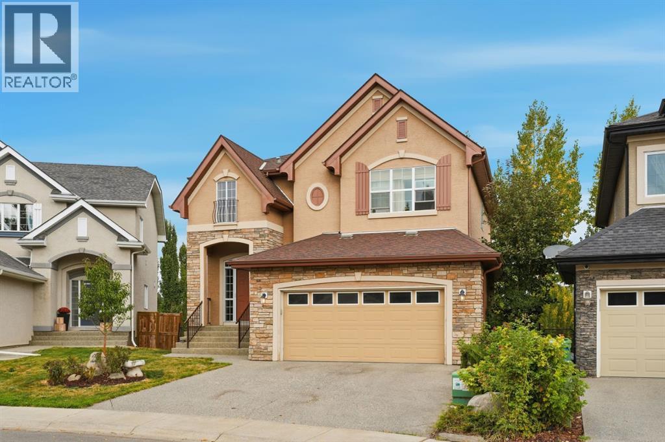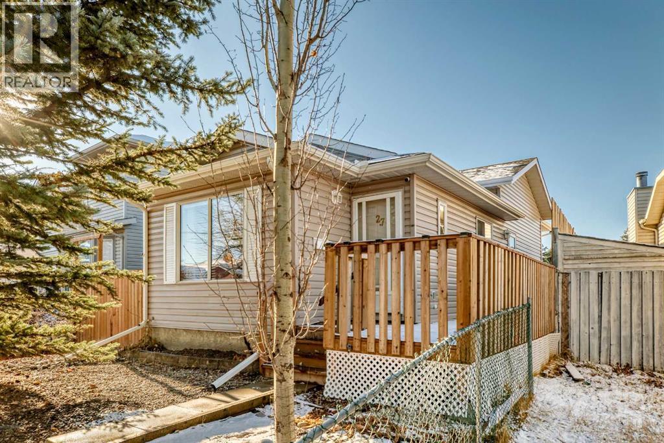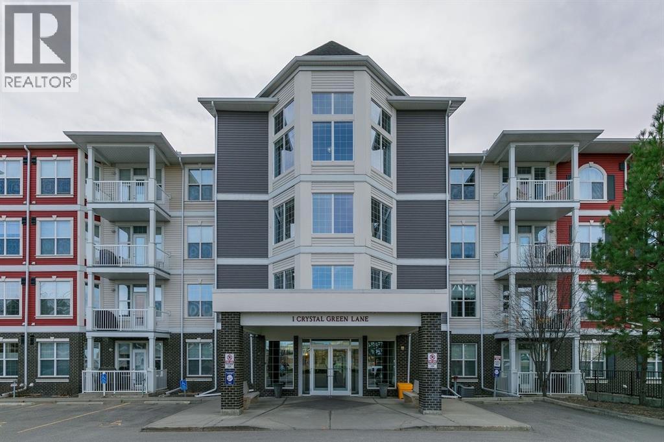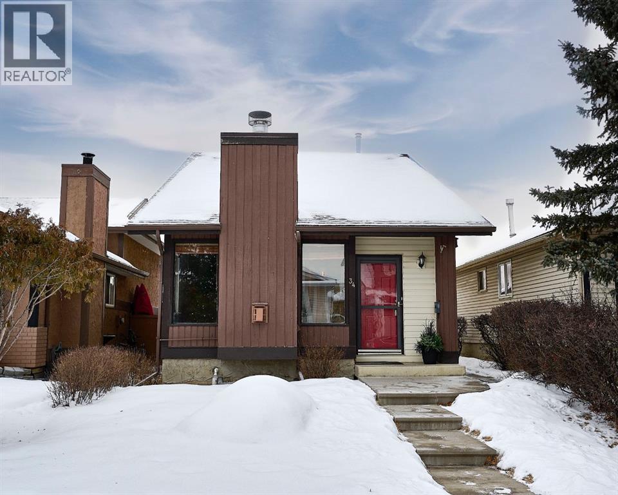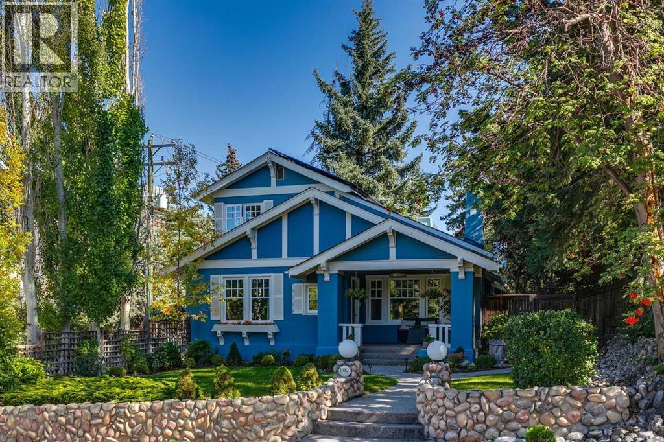Range Road 284 & Township Road 224
Rural Rocky View County, Alberta
138.33 ACRES | LESS THAN 10 MINUTES DRIVE TO CALGARY| UNDER $17,350 PER ACRE | EXCELLENT MOUNTAIN & CITY VIEWS | A rare opportunity to own 138.33 acres of hay land less than 10 minutes from Calgary’s SE community of Mahogany, near Range Road 284 & Township Road 224. The City of Calgary declared all of this region as their “future residential growth” under inter municipal regulations between the City of Calgary and Rocky View County — it’s part of the Intermunicipal Development Plan (IDP). With AG zoning and potential future development (with country approval), this parcel offers strong investment upside. Last year (2024), the owner generated passive income of $27,000 from the hay crop share program. The land is relatively flat and level, ideal for a hobby farm or rural subdivision (with county approval) of 30–65 acreage homes.Enjoy stunning mountain and city views, plus a developing pond/wetland area that draws in wildlife. AMAZING VALUE AT ONLY $17,350/ACRE.Contact your favourite Realtor today to get in touch. (id:52784)
251 Rundlecairn Road Ne
Calgary, Alberta
THE NICEST RENOVATION IN RUNDLE | OVERSIZED INSULATED/HEATED DOUBLE GARAGE | FINISHED BASEMENT | 5 BED 2.5 BATH | ESTABLISHED COMMUNITY |*Please note that the neighboring property is also for sale — 247 Rundlecairn Road NE* Welcome to this beautifully renovated 5-bedroom, 2.5-bathroom detached home, located in the heart of the well-established community of Rundle. This home has been thoughtfully updated with modern finishes and boasts a spacious, well-maintained lot, making it the perfect abode for families. As you step inside, you'll immediately notice the trendy Lutron lighting and the new fixtures that give the home a contemporary flair. The entire home features luxurious vinyl plank (LVP) flooring, which is both stylish and durable, and the abundance of vinyl windows allows natural light to flood every room. The main floor greets you with a spacious living room, where a custom wall and a cozy fireplace create a warm and inviting atmosphere. This area seamlessly flows into the dining room, making it ideal for entertaining guests. The kitchen is a chef's dream, complete with newer cabinets, stainless steel appliances, granite countertops, and a stunning counter peninsula that offers storage and workspace. A separate family room on this level provides even more space for hosting, and a convenient 2-piece bathroom and mudroom add to the home's functionality. One of the standout features of this home is the eye-catching 12mm glass staircase with stainless steel accents, leading you to the upper level where you'll find four generously sized bedrooms, including a spacious primary bedroom. A beautifully appointed 4-piece bathroom serves this floor, ensuring comfort for the entire family. The finished basement offers a large recreation room, perfect for movie nights or a play area for the kids, along with a bonus room that can be used as a home office or guest room. A full bathroom on this level adds convenience, and the utility room, complete with a washer and drye r, offers ample storage space. Two new egress windows in the basement enhance safety and bring in natural light. Outside, the large backyard is a true oasis, featuring a shed, patio, and deck, providing plenty of space for outdoor activities and relaxation. The detached double car garage is a rare find, heated, insulated, and equipped with 220-amp service, making it perfect for use as a workshop. The front of the home is equally charming, with partial newer exterior paint and a lovely front porch that’s perfect for enjoying your morning coffee. The majority of the fence is made of a durable vinyl material. Located in the high-amenity neighborhood of Rundle, this home is just minutes away from Peter Lougheed Hospital, Rundle LRT station, a variety of restaurants, grocery stores, playgrounds, and schools. Additionally, it offers easy access to major roadways, including 16 Avenue, Deerfoot Trail, and 52 Street, making commuting a breeze. Don’t miss your chance to own this stunning, move-in-ready home. (id:52784)
423, 103 Strathaven Drive
Strathmore, Alberta
Move into this beautifully upgraded 2 bedroom unit. This unit has been upgraded with Lifeproof Vinyl plank flooring, as well as 1/8" Styrofoam insulation under the flooring, throughout the living room, dining room, and both bedrooms. Was recently painted and all trim replaced, as well as interior doors all replaced in the last three years. The bathroom has a cheater door from the primary bedroom, the vanity and toilet have been upgraded as well. The kitchen has a stainless steel fridge, and is adject to the dining room. Included in the unit is stacking washer and dryer for your convenience. Fiber Optics has been run to the unit for easy hook up. Two assigned parking stalls are included, one right out front and one at the end of the unit. Visitor parking as well. This unit is truly move in ready, close to schools (walking distance). Don't delay quick possession is available. Why rent when you can own, call your favorite realtor today! (id:52784)
202, 1529 26 Avenue Sw
Calgary, Alberta
This charming south facing one-bedroom, one-bathroom condo offers 643 square feet of comfortable living space that's perfect for first time buyers and investors looking to add a solid rental property to their portfolio. Located in a well-maintained building, this unit combines convenience with investment potential in one of Calgary's most desirable neighbourhoods. The thoughtful layout maximizes every square foot, creating a welcoming space that residents will love calling home. The primary bedroom provides a peaceful retreat, while the full bathroom features practical fixtures and good storage. The open concept living area flows naturally, making the space feel larger than its footprint suggests. What really sets this property apart is its fantastic location. You're just a stone's throw from vibrant 17th Avenue, where trendy cafes, restaurants, and shops create the kind of walkable lifestyle that keeps rental demand strong. This proximity to one of Calgary's most popular strips means you will have entertainment, dining, and shopping right at your doorstep. The building itself has been lovingly maintained, which means fewer headaches for property owners and a more appealing home for renters. Well-kept common areas and responsible building management create the kind of environment that attracts quality tenants and helps maintain property values over time. Parking is included, which is always a huge plus in this area. Combined with the in-suite laundry convenience, you will appreciate not having to hunt for street parking, pay extra fees, or trek to a laundromat, also making your unit a standout choice in the competitive rental market. The neighbourhood strikes that perfect balance between urban energy and residential comfort. Tree-lined streets and nearby parks provide green space for relaxation, while the bustling commercial strips ensure there's always something to do. Transit connections make commuting throughout the city convenient. For investors, this property r epresents an excellent opportunity in a proven rental market. The combination of desirable location, practical layout, and building quality creates strong fundamentals for consistent rental income. The area's continued growth and development suggest good long-term appreciation potential. The unit's size makes it ideal for young professionals, students, or anyone seeking a convenient urban lifestyle without the high costs of larger spaces. This demographic tends to be stable, responsible tenants who appreciate the location's benefits. Recent updates and ongoing maintenance mean you can focus on collecting rent rather than dealing with costly repairs. Whether you're a first time home buyer, a seasoned investor or just getting started in real estate, this property offers the kind of straightforward investment opportunity that builds wealth over time. Don't miss this chance to own in one of Calgary's most sought-after neighbourhoods!! (id:52784)
4704 14 Street Nw
Calgary, Alberta
Rare investment opportunity! This impeccably renovated full duplex on 14th Street showcases breathtaking views of Nose Hill Park. Each side features a thoughtfully designed main floor with vaulted ceilings, a gourmet kitchen boasting new cabinets, granite countertops, and stainless-steel appliances. The expansive living and dining areas provide an ideal setting for entertaining. Two cozy bedrooms and a bathroom complete this level. The unfinished basements offer endless potential for customization. Outside, a spacious backyard with parking for four vehicles and convenient alley access. Experience the epitome of luxury living with easy access to amenities and the serene beauty of Nose Hill Park right at your doorstep. Don't miss this prime real estate opportunity! (id:52784)
4102, 100 Banister Drive
Okotoks, Alberta
Welcome to the Brylee by Partners Homes, a thoughtfully designed 744 sq. ft. main-floor condo offering 2 bedrooms and 2 full bathrooms in the community of Lawrie Park at Wedderburn in Okotoks. This well-planned home combines a functional layout with modern finishes and is backed by full new home warranty coverage, making it an excellent option for first-time buyers, downsizers, or investors seeking low-maintenance living in a growing community. The bright, open-concept layout features knockdown ceilings, full-height kitchen cabinetry, and added drawers in the kitchen for enhanced storage and everyday functionality. A complete appliance package is included, with upgraded fridge and range, making this home truly move-in ready. The kitchen offers generous counter space and efficient workflow, ideal for daily living and entertaining. A dedicated laundry room with stacked washer and dryer adds convenience and keeps living spaces clutter-free. The primary bedroom includes a private ensuite with a walk-in shower and pot light, while the second bedroom and full bathroom provide flexibility for guests, roommates, or a home office. Additional upgrades include full air conditioning, a gas line, a raised outlet in the living room for a wall-mounted TV, and an additional pot light in the shared bathroom. North-facing exposure helps keep the home bright and comfortable year-round. Residents enjoy pet-friendly living, low condo fees, and a dog park located directly across the street. Lawrie Park at Wedderburn offers a connected lifestyle with walking paths, green spaces, playgrounds, and scenic mountain views. Located just 15 minutes south of Calgary, the home is also steps from D’Arcy Crossing, providing convenient access to Safeway, Starbucks, Shoppers Drug Mart, and other everyday amenities. A new K–9 school is also just minutes away. Reach out today to learn more about the Brylee and secure this exceptional opportunity in one of Okotoks’ most desirable new communities. (id:52784)
114 Everglen Crescent Sw
Calgary, Alberta
Welcome to your family’s next chapter in the heart of Evergreen. This beautiful 2-storey home with a double attached garage offers the perfect blend of comfort and functionality. With 3 bedrooms, 2.5 baths, a main floor office, and a spacious bonus room, there’s room for everyone to live, work, and play. The main floor invites you in with its bright open- concept design, newly installed flooring, and modern appliances—a space where family dinners and gatherings come naturally. Upstairs, the private primary suite is your retreat, while the kids’ bedrooms share a charming Jack & Jill bathroom that makes mornings easier. The bonus room adds the flexibility every family needs, whether it’s for cozy movie nights or a playroom. The undeveloped basement with a rough-in for a future bathroom offers endless possibilities to grow with your family. Step outside to enjoy peaceful privacy with no neighbors behind—just a green hill shielding Stoney Trail. With recent updates like water softener, new roof shingles and downspouts, all toilet and main floor flooring this home is move-in ready. Located close to schools, parks, shopping, and transit, it’s more than a house—it’s a place to call home. (id:52784)
166 Cranridge Terrace Se
Calgary, Alberta
This isn’t just a house… it’s a dream castle!!! Welcome to your new home in the heart of Cranston - perfectly positioned just steps from the park, playground, ravine pathways, schools, and the community shopping centre. This exquisite two-storey walkout residence offers timeless architectural charm, warm natural materials, and expansive living spaces designed for both everyday comfort and elegant entertaining.As you arrive, the home’s exceptional street presence draws you in with its stone detailing and stately front entry. Inside, a grand foyer and open staircase flooded with natural light from the skylight above sets the tone for the entire home. The main floor features rich hardwood flooring and an open-concept layout centered around the gourmet chef’s kitchen-complete with stainless steel appliances, gas stove, smart fridge, maple cabinetry, granite countertops, an oversized island, and an enormous walk-in pantry that keeps everything beautifully organized.The kitchen flows seamlessly into the dining room framed by elegant stone pillars, with direct access to the full-width upper deck-a perfect space to enjoy morning coffee, evening sunsets, or gatherings overlooking your backyard. A private office with sliding pocket doors offers a quiet retreat for work or study, and the cozy living room with its stone gas fireplace completes the main floor with warmth and sophistication.Upstairs, the spacious bonus room enjoys a view toward downtown - perfect for movie nights or relaxation. The second-floor laundry adds convenience, while three bedrooms offer comfort for the whole family(all three bedrooms upstairs have walk-in closets). The primary suite is an absolute showstopper: soaring vaulted ceilings, a massive walk-in closet, and a spa-inspired ensuite with double vanities, a soaker tub, and a separate shower. From here, look out toward the park and enjoy glimpses of the mountains - a serene and picturesque retreat.The walkout lower level extends the living space with a large recreation area, wet bar, additional bedroom, and direct access to the covered patio and backyard. With 3.5 bathrooms in total, this home perfectly blends luxury and function. The garage is also over-sized.This is not just a home - it is a lifestyle.Warm, inviting, elegant, and designed to be enjoyed.Make this home yours today - BOOK YOUR SHOWING BEFORE IT"S GONE!!! (id:52784)
27 Martinview Crescent Ne
Calgary, Alberta
Singles, young couples and empty nesters will love this bright split level home.2 spacious bedrooms with a third bedroom on third level. Family room, 2piece bath and fireplace on third level. Office or computer room on lower level. Shingles, siding, gutters, hot water tank,front steps and side deck have been replaced. Newer garage door and fencing. Rv parking or extra off street parking. Second home from a nice neighbourhood park with playground area. Just a short walk to the Dashmesh Culture Centre. (id:52784)
432, 1 Crystal Green Lane
Okotoks, Alberta
Great location; spacious unit; two underground titled parking spots, top floor with east exposure. located on a nothru road adjacent to the Crystal Ridge Golf Course and Mini Golf, within walking distance to the Crystal Shores Beach House where you can enjoy fishing, swimming, boating, skating or just lie on the sandy beach and soak in the sun. This unit overlooks the lovely gazebo and courtyard below. In addition, this building offers a full range of amenities including a gym, putting green, library, card room and darts!! this top floor penthouse unit also offers beautiful panorama view from your balcony, you will enjoy the 14-foot ceiling in the large master bedroom with walk through closet and large 3-piece ensuite, windows feature Hunter Douglas blinds and the kitchen is complete with granite counter tops, raised breakfast ledge and plenty of cupboard space. The 2nd bedroom also has a walk-through closet and 4-piece ensuite, with access from the hall. a stacked washer and dryer finish off this lovely suite. last but not least you will enjoy the lake access and storage that are included in your low monthly condo fees. (id:52784)
34 Woodglen Crescent Sw
Calgary, Alberta
FINALLY-the Home that you have been LOOKING for! PRIDE in OWNERSHIP is reflected throughout this IMMACULATE home. You will be IMPRESSED by this home the moment you arrive. This UPDATED home is BRIGHT and CHEERY with plenty of natural light. The living room has a cozy FIREPLACE. The large kitchen features BLACK appliances GRANITE countertops and an EATING BAR and Dining area with a door that leads to your backyard complete with a large DECK. The upper level has 2 bedrooms and a full bathroom. The third level is FINISHED a large family/Rec room and another full bathroom. The lower level features a large den/ potential 3rd bedroom ( the window would just need to be upgraded to egress ) and plenty of storage. There is also a DOUBLE Detached GARAGE. Some of the recent upgrades include kitchen, bathrooms, flooring, etc.. AC 2 years , furnace 1 year, hot water tank 3 months, a new roof 5 years ago .Excellent location! Close to school, parks, including Fish Creek,shopping, transit and more. Don’t miss out on this amazing home! (id:52784)
1912 11 Street Sw
Calgary, Alberta
Set in Upper Mount Royal, this beautifully renewed Craftsman home offers an exceptional blend of architectural charm, bespoke finishes, and modern, high-performance upgrades. Surrounded by mature trees and framed by artful landscaping, the property rests on a quiet, private street just a short walk from 17th Avenue, yet feels worlds away in its tranquility. A covered front porch welcomes you into a residence defined by warmth and craftsmanship. The front gardens are meticulously designed with rock wall detailing, perennial plantings, and carefully placed rock borders with new sod installed in 2023. Established species anchor the outdoor spaces with year-round texture and colour, all maintained by a five-zone sprinkler system. At the rear of the home, double French doors open onto an expansive wraparound deck - a series of outdoor living and dining spaces that celebrate the home’s connection to nature. Inside, the residence unfolds with a curated blend of original detail and modern sophistication. Engineered hardwood floors span the main and upper levels, while custom wallpaper, stained glass sconces, coffered ceilings, vaulted ceilings—including one with a skylight—and built-in shelving create an atmosphere of timeless charm. The original brick chimney remains a focal point, preserving the home’s architectural story. The kitchen is both beautifully crafted and superbly equipped. Custom wood and beadboard cabinetry, Caesarstone countertops, and a brick backsplash are paired with a suite of premium appliances and a custom hood venting system. Details such as the copper sink, overhead potholder, and a dedicated coffee and scotch bar elevate both daily living and entertaining. The home’s bathrooms carry the same blend of history and refinement. The main bath features a classic clawfoot tub, while the primary ensuite is a true retreat, complete with a custom antique double vanity topped with hardwood counters, an oversized glass shower with gold-finished rain and hand-he ld fixtures, heated floors, and the original butler’s door connecting directly to the walk-in closet. The lower level offers extensive storage and a hidden room that lends itself beautifully to your own private “speakeasy”, music room, cigar and scotch lounge, or personal retreat. A new asphalt roof was installed in 2023, and a 21-panel, 8.91-kilowatt solar array added in 2025. Nearly all windows and the rear doors have been upgraded to Lux units, complemented by JELD-WEN windows in select spaces. The electrical service was upgraded to 200 amps in 2023, the furnace control board was replaced in 2024, and on-demand hot water is installed. The heated, oversized double attached garage offers exceptional utility with direct access to the home, easily accommodating two vehicles with extra space for other “toys”. This Upper Mount Royal residence embodies luxury in its truest form—not through excess, but through craftsmanship, character, and an enduring connection to place. (id:52784)

