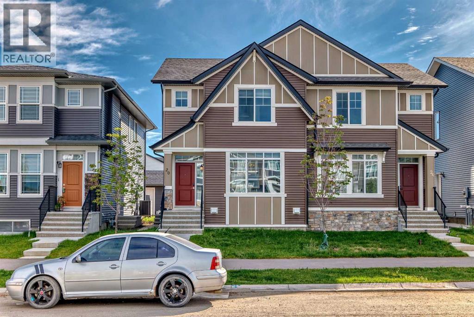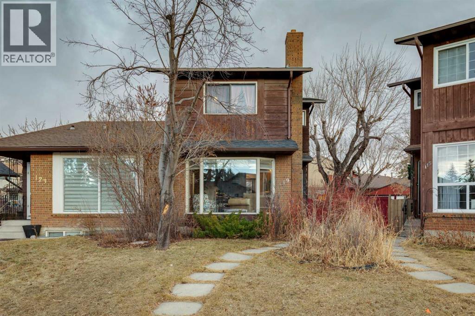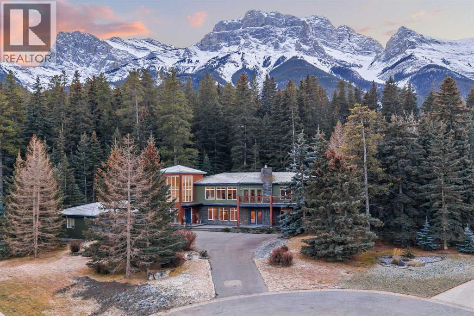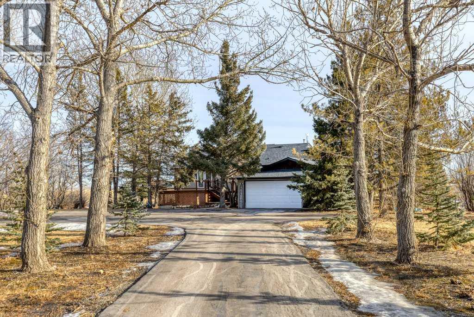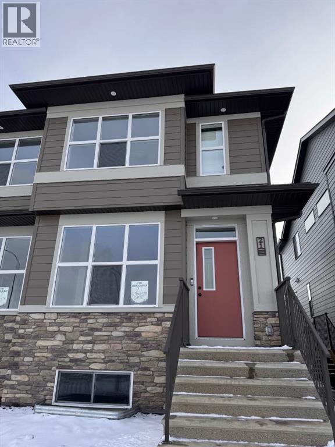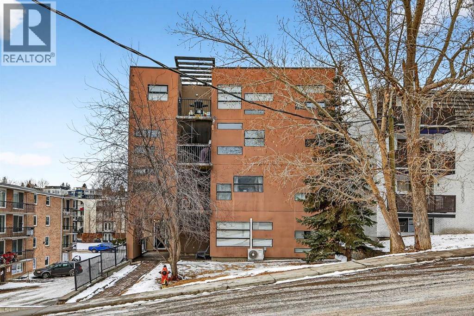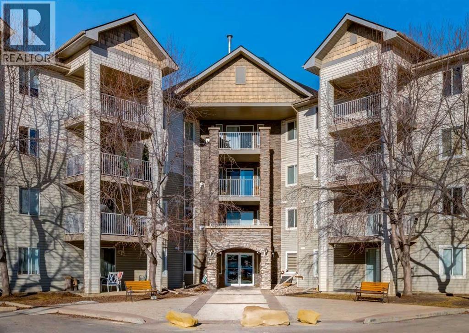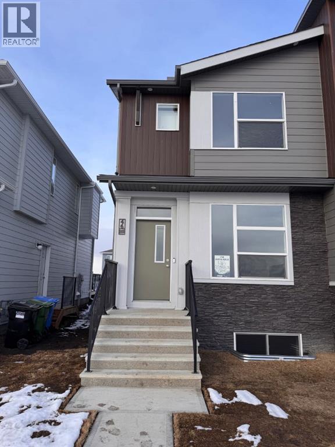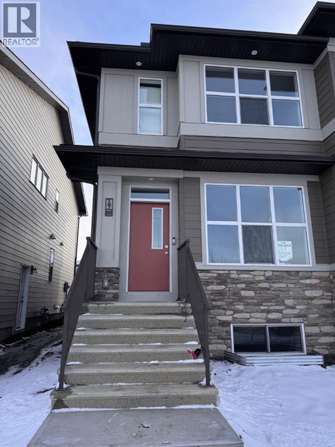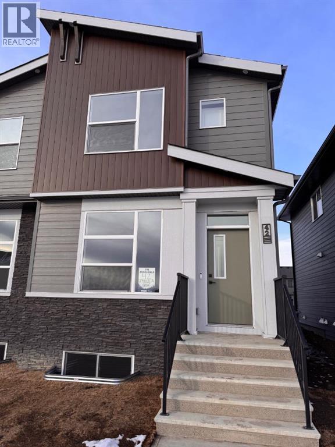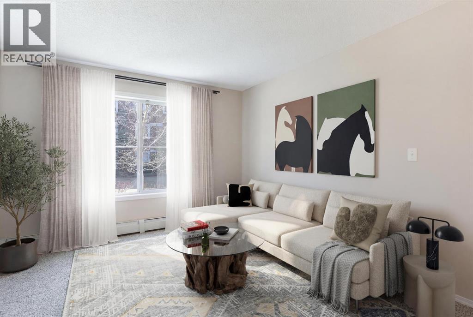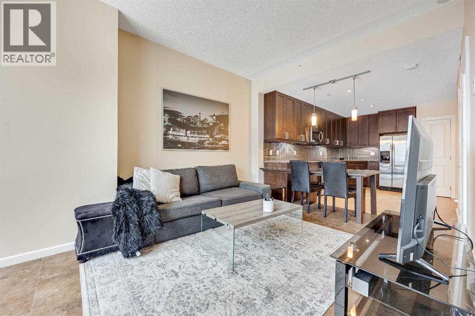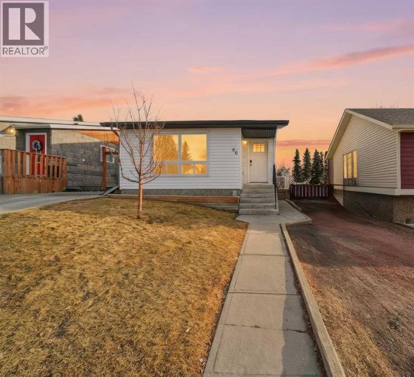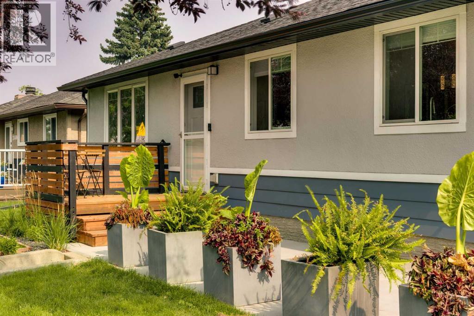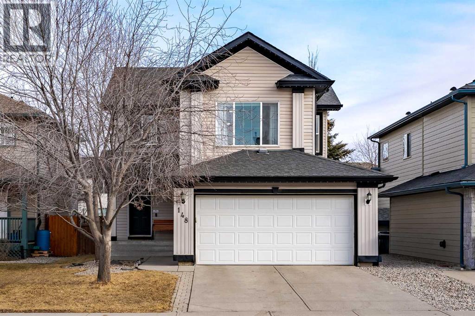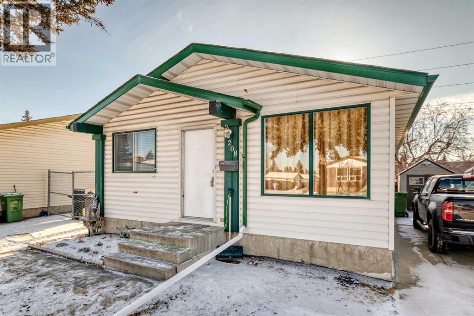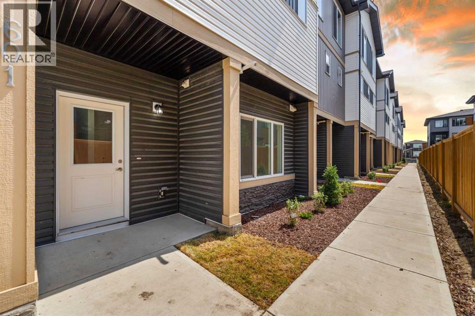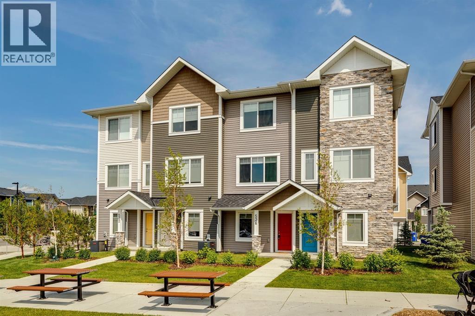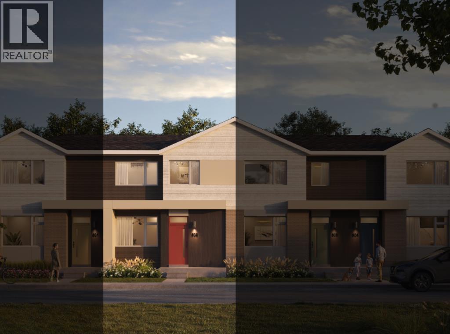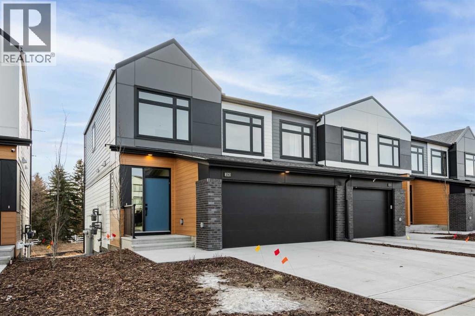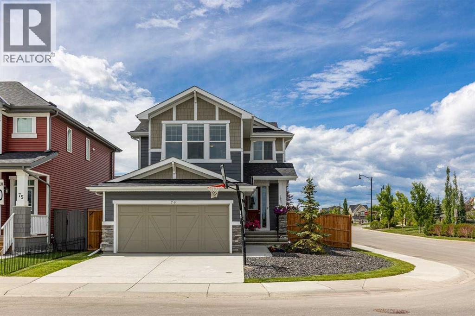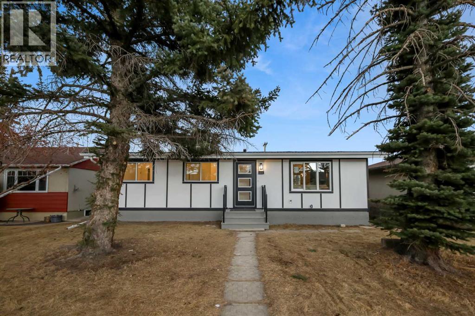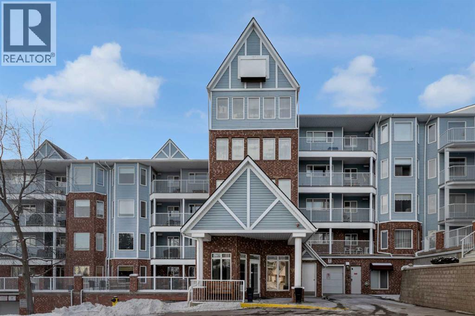20 Creekstone Drive Sw
Calgary, Alberta
Modern Duplex with Legal Secondary Suite | Move-In Ready | Prime South Calgary Location. Discover this beautifully designed 2023 half-duplex that blends contemporary style, income potential, and thoughtful upgrades throughout. Situated in one of South Calgary’s most sought-after new communities, this home is an ideal fit for first-time buyers, investors, multi-generational families, or anyone looking to offset their mortgage with rental income. Step into the main residence and enjoy modern living at its best. The open-concept layout features 9-foot ceilings, large windows, and light, neutral finishes that create a bright and welcoming space. The central kitchen is a chef’s delight with quartz countertops, stainless steel appliances—including a built-in microwave—and a spacious island perfect for everyday cooking or hosting guests.Upstairs, the primary bedroom includes a walk-in closet and private 4-piece ensuite. Two additional bedrooms, a full bathroom, and upper-level laundry (complete with washer and dryer) provide comfort and convenience for the whole family.The legal secondary suite offers its own private side entrance. —ideal for tenants or extended family. This well-appointed suite includes, large windows, a gas range, in-suite laundry, and a cozy living area. Bright, functional, and comfortable, it’s designed to be a wonderful independent living space. Enjoy a fully landscaped yard, and an east-facing backyard perfect for morning coffee or relaxing outdoors. This home truly checks all the boxes—modern finishes, income-generating potential, and move-in-ready condition. (id:52784)
501 28 Avenue Nw
Calgary, Alberta
Prime Corner Lot in Mount Pleasant – Land Value Only. R-CG zoned corner lot in one of Calgary’s most desirable inner-city communities.Perfect for redevelopment build new, build multi-unit, or design your next standout project. Across from a bus stop and 12 minutes to downtown. Close to schools, parks, SAIT, U of C, and shopping. Close to local shopping, services, cafés, and community facilities along 4 St NW and 16 Ave NW.Mount Pleasant remains a high demand area with a mix of established homes and new infill developments, making this corner lot ideal for investors and builders alike. This is a rare land opportunity in a vibrant Calgary community sold for land value with development potential.Opportunities like this don’t last. (id:52784)
119 Whiteridge Place Ne
Calgary, Alberta
Welcome to this beautifully maintained home situated on a rare PIE-SHAPED LOT. Offering an exceptional combination of space, functionality, this move-in-ready home is ideal for first-time buyers, families, or investors alike.The main level welcomes you with a spacious front foyer and convenient closet. The bright living room is filled with natural light from a large bay window overlooking the meticulously landscaped front yard. A striking brick-faced wood-burning fireplace with a rich wood mantle anchors the space. Durable laminate flooring flows throughout the main level.The eat-in kitchen offers timeless oak cabinetry, a built-in pantry, full tile backsplash, laminate countertops, and ample room for family dining. A rear entry leads to a tastefully updated 2-piece bathroom featuring a stone countertop, adding everyday convenience.Upstairs, you’ll find three generously sized bedrooms and a beautifully renovated 4-piece bathroom with elegant tilework, deep soaker tub with tiled surround, stone vanity, and brushed nickel fixtures.The fully finished basement expands your living space with a comfortable recreation room and an exceptionally large laundry and storage area complete with extensive shelving and racking.Outside, enjoy a fully fenced, beautifully landscaped backyard with mature trees that create a private and peaceful retreat. A storage shed and paved parking pad add to the home’s functionality.Lovingly cared for and in very good condition.Ideally located in the established, family-friendly cul de sac, close to schools, parks, shopping, LRT, Peter Lougheed Hospital, and major routes. A fantastic opportunity in an unbeatable location—schedule your private showing today! (id:52784)
4 Prospect Close
Canmore, Alberta
Set in one of Canmore’s premier neighbourhoods, this custom-built Prospect residence captures panoramic mountain views from its elevated perch. Crafted for both everyday living and effortless entertaining, the home’s main level brings together the kitchen, dining area, great room, and primary suite in a seamless layout that can be reached directly from the front entry or the triple-car garage via a private elevator.Resting on an impressive 21,786 sq ft lot, the property rises gently above the road and borders a natural forested slope, allowing the home to take full advantage of its stunning alpine backdrop. A selection of thoughtfully placed outdoor spaces lets you follow the sun and enjoy the changing seasons year-round.The lower level welcomes family and guests with a spacious family room and three well-appointed bedrooms. Upstairs, an additional guest room—or a comfortable home office—adds flexibility to the 4,341 sq ft floor plan. Timeless mountain-inspired finishes, including a striking Rundle stone fireplace, lend warmth and sophistication throughout.With Main Street just a short stroll away along the Bow River pathway, this remarkable home pairs mountain living with unbeatable convenience. (id:52784)
254086 Range Road 280
Rural Rocky View County, Alberta
Experience the best of acreage living just minutes from Calgary city limits on this picturesque 4.28-acre property featuring a beautifully updated home full of character. The unique split-level design offers three bedrooms on the main level, including a spacious primary suite complete with a luxurious ensuite showcasing heated floors, a soaker tub, double sinks, and abundant built-in storage. Vaulted ceilings and hardwood flooring enhance the main living areas, while the sunken family room creates a warm and inviting space with a gas fireplace and direct access to the outdoors.The nicely updated kitchen features stainless steel appliances, ample prep space, and flows seamlessly into a stunning dining area—ideal for entertaining. Step outside to enjoy morning sunrises and evening sunsets from two spacious decks overlooking a park-like setting with mature landscaping and beautifully treed grounds. The property features mature apple trees, a fire pit for cozy gatherings, and expansive green space to relax, play, or entertain, offering the perfect blend of natural beauty and outdoor living.The lower level offers exceptional flexibility with a large flex room currently used as a home gym, office area, studio/sauna space, laundry, and a 3-piece bathroom. One level down, enjoy the ultimate family movie and recreation area complete with a cozy wood-burning stove—an ideal retreat for quiet evenings or family movie nights.Perfect for horse enthusiasts or hobby farmers, the property includes a fenced paddock with shelter and automatic waterer, a round pen, and room to grow. A double detached garage is conveniently located near the home, complemented by an impressive 1,943 sq ft heated shop with office space—ideal for hobbies, storage, or a home-based business. An idyllic tree-lined driveway and a large garden plot further enhance the peaceful, private setting.Located minutes from The Golf Club at Delacour Crossing, this move-in-ready country home offers exceptional val ue. Delacour is more than just a quiet rural community—it’s a place where people connect. The Delacour Store serves as a local hub for everyday essentials and friendly conversations, while the Delacour Pony Club and Community Hall bring residents together through youth programs, events, gatherings, and celebrations that foster a strong sense of community. Recent updates include a new roof, fascia, and eavestroughs (2025). A rare opportunity to enjoy space, privacy, and refined acreage living so close to the city. (id:52784)
21 Setonvista Gate Se
Calgary, Alberta
Come visit this almost completed home by Calgary's most award winning builder, Morrison Homes. Located in South East Calgary the newest expansion to Seton is waiting to be discovered. This 3 bedroom home is perfect for all types of people, including families and individuals looking to take advantage of the side entry door. All 3 bedroom are located upstairs along side the laundry room for convenience. A 4pc ensuite comes with the primary bedroom and a 4 pc bathroom is shared between the two upstairs bedrooms. The kitchen has a lovely island with tile backsplash and is closely shared with the dining room and large living room for amazing entertainment opportunities. The basement has a separate side entrance and is undeveloped to allow for someone to create the basement of their dreams. This home is perfectly priced to move quickly. Upgrades include an all weather wood deck, electric fireplace, gourmet appliance package , gas BBQ line, Upgraded siding and so much more! Seton is a terrific community close to the newly built South Health Campus and every other amenity a person could wish for, including a YMCA, Cineplex movie theatre and. many restaurants. Come visit today. Blue prints available upon request. Photo's will continue to be added as building process advances. Home is fully framed, painted and almost available for immediate possession. Come visit today! (id:52784)
301, 2316 17b Street Sw
Calgary, Alberta
Welcome to this bright and spacious third-floor unit, ideally situated in the boutique ICBM Lofts—an intimate complex of just eight units—offering a rare combination of privacy, comfort, and exceptional inner-city convenience. Located close to shopping, everyday amenities, public transit, and the vibrant energy of 17th Avenue, this well-appointed home also provides easy access for commuting downtown. The thoughtfully designed kitchen features granite countertops, a tiled backsplash, and an abundance of cabinetry, creating both a functional and stylish space for cooking and entertaining. Adjacent to the kitchen is a dedicated dining area with direct access to a private, covered, and enclosed balcony—perfect for enjoying natural light year-round or creating a cozy extension of your living space. The generously sized living room is filled with natural sunlight from large windows and offers a welcoming layout ideal for relaxing or hosting guests. An electric fireplace adds visual charm to the space (currently non-operational), while marble-look tile flooring and soft carpet throughout the unit enhance both durability and comfort. This home offers two well-proportioned bedrooms, providing flexibility for a guest room, home office, or additional living space. The four-piece bathroom is thoughtfully designed with heated floors, a walk-in shower, and a deep soaking tub—creating a spa-like retreat. In-suite laundry with additional storage adds everyday convenience and completes the interior. An assigned parking stall in the covered parkade is included, offering secure and sheltered parking. Residents will appreciate the unbeatable location, just steps from multiple parks, tennis courts, and the Bankview off-leash dog park—perfect for outdoor enthusiasts and pet owners alike. With large windows, abundant natural light, and a prime inner-city location, this well-maintained home presents an excellent opportunity for comfortable urban living in a quiet, community-oriented settin g. (id:52784)
418, 3000 Somervale Court Sw
Calgary, Alberta
Welcome to this beautifully maintained top-floor corner unit condo in the desirable community of Somerset. Offering approximately 914 sq. ft. of thoughtfully designed living space, this bright 2-bedroom, 2-bathroom home delivers comfort, recent upgrades, and everyday convenience, making it ideal for homeowners and investors alike. The open-concept layout is enhanced by large windows and southeast exposure, filling the living and dining areas with natural light throughout the day. These inviting spaces flow seamlessly to a private balcony, creating an ideal spot to enjoy morning coffee or unwind in the evening. Recent updates add meaningful value and a modern touch, including new LVP flooring installed in 2023, new carpet in 2023, and a new LG washer and dryer. The kitchen offers ample cabinetry and counter space, while the flexible floor plan allows you to tailor the space to your lifestyle. The spacious primary bedroom features a full ensuite, complemented by a second bedroom and an additional full bathroom, perfect for guests, roommates, or a dedicated home office. The unit includes one titled underground heated parking stall for added convenience. Condo fees include all utilities, including heat, water and sewer, and electricity, providing a low-maintenance and worry-free ownership experience. Ideally located just steps from Somerset C-Train Station, shopping, schools, parks, and everyday amenities, this move-in ready condo presents an excellent opportunity to own in a well-established and highly accessible south Calgary community. Don’t miss this opportunity and book your showing today! (id:52784)
46 Setonvista Grove Se
Calgary, Alberta
Come visit this almost completed home by Calgary's most award winning builder, Morrison Homes. Located in South East Calgary the newest expansion to Seton is waiting to be discovered. This 3 bedroom home is perfect for all types of people, including families and individuals looking to take advantage of the side entry door. All 3 bedroom are located upstairs along side the laundry room for convenience. A 3 pc ensuite comes with the primary bedroom and a 4 pc bathroom is shared between the two upstairs bedrooms. The kitchen has a lovely island with tile backsplash and is closely shared with the dining room and large living room for amazing entertainment opportunities. The basement has a separate side entrance and is undeveloped to allow for someone to create the basement of their dreams. This home is perfectly priced to move quickly. Upgrades include an all weather wood deck, electric fireplace, gourmet appliance package , gas BBQ line, Upgraded siding and so much more! Seton is a terrific community close to the newly built South Health Campus and every other amenity a person could wish for, including a YMCA, Cineplex movie theatre and. many restaurants. Come visit today. Blue prints available upon request. Photo's will continue to be added as building process advances. Home is fully framed, painted and almost available for immediate possession. Come visit today! (id:52784)
17 Setonvista Gate Se
Calgary, Alberta
Come visit this almost completed home by Calgary's most award winning builder, Morrison Homes. Located in South East Calgary the newest expansion to Seton is waiting to be discovered. This 3 bedroom home is perfect for all types of people, including families and individuals looking to take advantage of the side entry door. All 3 bedroom are located upstairs along side the laundry room for convenience. A 4 pc ensuite comes with the primary bedroom and a 4 pc bathroom is shared between the two upstairs bedrooms. The kitchen has a lovely island with tile backsplash and is closely shared with the dining room and large living room for amazing entertainment opportunities. The basement has a separate side entrance and is undeveloped to allow for someone to create the basement of their dreams. This home is perfectly priced to move quickly. Upgrades include an all weather wood deck, electric fireplace, gourmet appliance package , gas BBQ line, Upgraded siding and so much more! Seton is a terrific community close to the newly built South Health Campus and every other amenity a person could wish for, including a YMCA, Cineplex movie theatre and many restaurants. Come visit today. Blue prints available upon request. Photo's will continue to be added as building process advances. Home is fully framed, painted and almost available for immediate possession. Come visit Today! (id:52784)
42 Setonvista Grove Se
Calgary, Alberta
Come visit this almost completed home by Calgary's most award winning builder, Morrison Homes. Located in South East Calgary the newest expansion to Seton is waiting to be discovered. This 3 bedroom home is perfect for all types of people, including families and individuals looking to take advantage of the side entry door. All 3 bedroom are located upstairs along side the laundry room for convenience. A 3 pc ensuite comes with the primary bedroom and a 4 pc bathroom is shared between the two upstairs bedrooms. The kitchen has a lovely island with tile backsplash and is closely shared with the dining room and large living room for amazing entertainment opportunities. The basement has a separate side entrance and is undeveloped to allow for someone to create the basement of their dreams. This home is perfectly priced to move quickly. Upgrades include an all weather wood deck, electric fireplace, gourmet appliance package , gas BBQ line, Upgraded siding and so much more! Seton is a terrific community close to the newly built South Health Campus and every other amenity a person could wish for, including a YMCA, Cineplex movie theatre and. many restaurants. Come visit today. Blue prints available upon request. Photo's will continue to be added as building process advances. Home is fully framed, painted and almost available for immediate possession. Come visit today! (id:52784)
3114, 81 Legacy Boulevard Se
Calgary, Alberta
This bright, well maintained 2-bedroom, 2-bathroom apartment in the vibrant Legacy community is move-in ready with brand new flooring throughout, fresh paint and low condo fees. The spacious kitchen boasts granite countertops, a pantry, and ample cabinet space. Unwind on the sunny balcony, perfect for BBQs and entertaining. Enjoy in-unit laundry, a 4-piece bathroom, and a 3-piece ensuite. With titled underground parking and pet-friendly policies, this well-maintained gem offers lakes, parks, bike paths, shopping, restaurants, excellent schools, and convenient transit just moments away. Families love the nearby kid-friendly playgrounds for endless outdoor fun and easy access to quality daycare options. Ideal as an investment or personal residence, this inviting home combines everyday comfort with true lifestyle convenience.Don’t miss this inviting Legacy gem—schedule your private showing today! (id:52784)
504, 211 13 Avenue Se
Calgary, Alberta
1 BEDROOM | 1 BATHROOM | 573 SQ FT | OPEN FLOOR PLAN | FULLY FURNISHED | TITLED UNDERGROUND PARKING | AMENITY RICH BUILDING | Furnishings are available for inclusion in the purchase price. Located in the sought-after Nuera building in the heart of the Beltline, this stylish 1-bedroom, 1-bathroom condo offers 573 sq. ft. of modern living space. This home comes complete with all furniture, including a TV, Dyson vacuum and everything to take the keys and move right in! The open-concept layout features a spacious living area with large windows and an east-facing balcony, perfect for enjoying your morning coffee. The kitchen boasts granite countertops, contemporary cabinetry, a breakfast bar, and stainless steel appliances. The generously sized primary bedroom includes a walk-in closet with custom organizers and large windows allowing in an abundance of natural light. Convenience is key with in-suite laundry, titled underground parking, and an assigned storage locker. Nuera offers top-tier amenities, including a fitness centre, party room, bicycle storage, secured parking, and visitor parking. This adult only, pet-friendly, professionally managed building is just steps from parks, shopping, dining, and Calgary’s downtown core. Ideal for first-time buyers or investors—book your showing today! (id:52784)
66 Eldridge Rise Se
Airdrie, Alberta
Step into a captivating detached bungalow that is not just a house, but a haven ready to embrace your family’s story. This charming home features four spacious bedrooms and two bathrooms within its comfortable 1,066 sq ft, excluding the finished basement, which can be used as a recreational room or whatever you desire. As you approach, you are greeted by a welcoming front yard adorned with lush greenery, perfect for outdoor activities and summer barbecues, while the interior promises warmth and comfort for those quiet family evenings.Located in the vibrant Edgewater community, this home offers a family-friendly environment with numerous parks and recreational areas nearby, ideal for leisurely strolls and active weekends. The close-knit neighborhood fosters a sense of belonging, where friendly faces and community events create an inviting atmosphere, making it easy to settle in.Don’t let this opportunity pass you by! Schedule a viewing today and take the first step towards creating cherished memories in your new home. For further information, feel free to reach out. Your new beginning awaits! (id:52784)
2444 45 Street Se
Calgary, Alberta
Welcome to 2444 45 Street SE, fully rebuilt from the studs up by a Master Builder, delivering the comfort, efficiency, and peace of mind of a nearly-new home in a well-established community. Thoughtfully designed throughout, this residence blends modern finishes with timeless craftsmanship and exceptional attention to detail. The main floor features bamboo hardwood flooring, knockdown ceilings, LED pot lighting, wainscoting, solid core doors, and craftsman-style window and door casings. The bright, functional kitchen is finished with quartz countertops, updated cabinetry, and newer stainless steel appliances. It flows seamlessly into the spacious living and dining areas, ideal for both everyday living and entertaining. The primary bedroom is generously sized with a massive closet, while the main bathroom boasts a double vanity and contemporary finishes. The fully developed basement offers excellent versatility with two large bedrooms, a 3-piece bathroom, laundry, ample storage, a recreation room, and a well-appointed kitchenette complete with dishwasher, fridge, and abundant cabinetry. With a separate side entrance, the lower level offers strong potential for a future secondary suite, subject to City approval and permitting. Major upgrades include all new electrical with panel, new plumbing with main stack and rough-ins, newer furnace and hot water tank, upgraded insulation, and added soundproofing for enhanced comfort and efficiency. Outside, the property is equally impressive with immaculate landscaping, a welcoming front porch, cedar decks with modern railings, a finished patio area, gardens, planter boxes, and a greenhouse. Additional exterior upgrades include newer windows, Hardie board siding, roof, soffits, fascia, eavestroughs, exterior doors, fencing, and fresh paint. A single detached garage completes the package. Located close to schools, parks, playgrounds, walking paths, and shopping along 17th Avenue, this is a rare opportunity to own a truly move-in-r eady, like-new home in one of Calgary’s most accessible communities. (id:52784)
148 Fairways Drive Nw
Airdrie, Alberta
Located in the sought-after Fairways community, where Woodside Golf Course winds through the neighbourhood, this fully finished 2-storey is the perfect blend of comfort and style. With 4 bedrooms and 3.5 bathrooms, this move-in-ready home welcomes you with warm hardwood floors, loads of natural light, and an easy, open-concept layout. Cozy up by the gas fireplace, host dinner in the bright dining nook overlooking the private oasis backyard with plenty of mature trees, and enjoy cooking in the stylish kitchen featuring quartz countertops and newer stainless steel appliances. Main-floor laundry and a 2-piece bath add everyday convenience. Upstairs, the vaulted bonus room is ideal for movie nights or a play space, alongside two generous bedrooms, a full bath, and a spacious primary retreat complete with a 4-piece ensuite featuring a separate tub and shower. The fully finished basement (upgraded with sound-dampening insulation) offers even more space with a family room, fourth bedroom, and 3-piece bath — perfect for guests, teens, or a home office. Step outside to a backyard with the perfect amount of privacy; built for making memories — relax under the gazebo, enjoy the deck, and take advantage of the movable shed and play place. The insulated, drywalled double attached garage with epoxy flooring is the cherry on top. Bonus features? Central A/C, cellular blinds, and Gemstone Lights for stunning, customizable year-round exterior lighting — festive, functional, and fabulous. If you’ve been waiting for a golf course community home that truly checks all the boxes, this is it. Come see your next chapter today. (id:52784)
208 Bracewood Road Sw
Calgary, Alberta
Located in the family-friendly community of Braeside, this charming bungalow offers functional lay out with total of 4 bedrooms, and 2 bathrooms, and over 1,880 square feet of developed space-well suited for families of all sizes seeking comfort and versatility. Step inside through front bright and spacious main floor. A generous living room greets you with a large window that fills the space with natural light and a flexible family. The kitchen is bright and spacious featuring another large window, with stainless steel appliance's, tiled back splash, and with tiled flooring. Ample cupboard and countertop space, with a spacious nook for casual meals or morning coffee. Nearby, a mud room provides convenient access to the huge SOUTH FACING BACK YARD. Three main floor bedrooms are all good-sized feature laminate flooring, and a spacious updated 4pc bath. The lower level is SUITED (illegal) with SEPERATE SIDE ENTRANCE, spacious living space with a large rec room, newer carpet, and a large bedroom. A good-sized full kitchen with plenty of cabinet space, and a Convenient 3pc bath. Freshly painted throughout in neutral colors, plenty of storage space, and a newer hot water tank. Step outside into a large sunny, south- facing backyard, with tons of space for lounging and entertaining your family and friends. Tons of convenient parking space that accumulates 6 vehicles along with enough space to park your RV-Boat. Amazing friendly Community Center-with an outdoor rink, -is just a short walk away. Families will appreciate the proximity to Braeside Elementary, John Ware Jr High, St. Benedict, and other nearby Schools. Recreational options include the Southland Leisure Center, and a South Glenmore Park, offering everything from spray park and a boat launch to tennis courts, a playground, pump track and access to the Glenmore Reservoir's extensive pathways system. Two strip malls are short walk away, with Glenmore Landing and the Shops at Buffalo Run-including Costco-just minut es further, plus easy access to major ring roads. Amazing property in a Friendly Community come take a Look!! (id:52784)
602, 90 Corner Meadows Manor Ne
Calgary, Alberta
Brand New ,3 Storey Townhome with double car garage (19.5 X 19) attached In Cornerstone. With total of 4 Bedrooms and 4 washrooms. Stainless steel appliances, quartz countertop throughout the house. Huge balcony with gas line for summer BBQ. Walking distance to shopping center and many more facilities. Just 10 minutes' drive to Airport, easy access to Stoney trail and Deerfoot trail (id:52784)
536 Canals Crossing Sw
Airdrie, Alberta
*Open House November 15th 1-3pm* Best value in Canals Crossing! This beautifully maintained townhome, offered for the first time by the original owners, is centrally located in the Canals, close to downtown Airdrie, shopping, schools and endless walking paths. Here is your chance to own an immaculate townhome with one of the best locations in the development. Overlooking park and green-space. Built by Slokker Homes, this modern and stylish townhome is flooded with natural light from both the East and West. The ground floor features a spacious office, perfect for working from home. Upstairs, the main living area is open and functional, showcasing 9-foot ceilings, upgraded flooring. This contemporary kitchen features plenty of cupboard space, stainless steel appliances and large island. The upper level offers a comfortable primary bedroom complete with a 3-piece ensuite and dual closets, as well as a second bedroom and a 4-piece main bathroom. The laundry room is conveniently located on this floor as well. This beautiful home offers exceptional value and is sure to sell fast. Book your showing today! (id:52784)
987 Eston Circle Se
Calgary, Alberta
NEW BUILD TOWNHOUSE | NO CONDO FEE | 3 BED / 2.5 BATH / 1480 SQ FT | REAR ATTACHED DOUBLE GARAGE | 9 FT CEILINGS | UNDEVELOPED BASEMENT | EST. Q4 2026 POSSESSION – Welcome to the Briar model by Minto Communities, an award-winning Canadian builder, located in East Hills Crossing, one of southeast Calgary’s fastest-growing and most convenient communities. These thoughtfully designed lane townhomes offer modern finishes, functional layouts, and long-term value in a location that truly stands out. The main floor features a bright, open-concept design with 9-foot ceilings, creating a spacious and airy feel throughout. The layout opens into a generous living room, perfect for everyday living or entertaining. At the heart of the home is the kitchen, complete with a central island, stainless steel appliances, and contemporary finishes, seamlessly connecting to the dining area just off to the side. The front of the home features a large living room and a spacious entryway. At the rear of the home. A convenient half bath and mudroom are tucked away at the back, providing direct access to the rear attached double garage, keeping daily life organized and efficient. Upstairs, you’ll find a well-planned upper level designed for comfort and privacy. The primary bedroom is spacious enough to accommodate a king-sized bed and includes a walk-in closet along with a 4-piece ensuite. Adding even more appeal is a large private balcony located above the garage, an ideal spot to enjoy morning coffee or unwind in the evening. Two additional well-sized bedrooms, a full 4-piece bathroom, upper-floor laundry, and a linen closet complete this level.The home also includes a full, undeveloped basement with rough-in for a 3-piece bathroom, offering excellent future potential to add a large recreation space, and additional storage as your needs evolve. Ideally situated across from East Hills Crossing Shopping Centre and Costco, this location offers unmatched convenience with shopping, dinin g, and services just steps away. Public transit is nearby, providing a quick and easy commute to downtown Calgary in minutes. East Hills itself is a vibrant, well-connected southeast community, known for its thoughtful planning, green spaces, pathways, and easy access to major roadways and 17 Ave SE. Combining modern design, a functional floor plan, and an unbeatable location, this is an excellent opportunity to secure a brand-new home in East Hills with estimated completion in Q4 2026. Don’t miss your chance to be part of this exciting community! Book your visit at the presentation centre today for more details! *Photos are representative.* (id:52784)
8531 21 Avenue Se
Calgary, Alberta
NEW BUILD TOWNHOME | NO CONDO FEES | 3 BED / 2.5 BATH / 1,519 SQ FT | DOUBLE ATTACHED GARAGE + DRIVEWAY | READY FOR POSSESSION – Welcome to the Thistle model by Minto Communities, an award-winning Canadian builder with over 70 years of experience, located in East Hills Crossing, one of southeast Calgary’s fastest-growing and most convenient communities. These thoughtfully designed townhomes feature modern finishes, functional layouts, and long-term value in a location that truly stands out. This lower-level unit offers a smart and efficient floor plan designed for everyday comfort.The main floor features a well-appointed kitchen complete with a central island, stainless steel appliances, and ample cabinetry and storage. The dining area is conveniently located beside the kitchen, flowing seamlessly into the spacious living room at the back of the home. From here, step out to your south-facing backyard and deck, ideal for relaxing or entertaining. A generous foyer provides access to the front entry and the double attached garage, while a 2-piece bathroom completes this level.Upstairs, the large primary bedroom easily accommodates a king-size bed and includes a bright 4-piece ensuite and a spacious walk-in closet. Two additional well-sized bedrooms, a full 4-piece bathroom, and convenient upper-level laundry round out the second floor.The basement offers ample storage and excellent potential for future development or customization to suit your needs.Ideally situated directly across from East Hills Crossing Shopping Centre and Costco, this location delivers unmatched convenience with shopping, dining, and everyday services just steps away. Public transit is nearby, offering a quick and easy commute to downtown Calgary. East Hills is a vibrant, well-connected southeast community known for its thoughtful planning, green spaces, pathways, and easy access to major roadways and 17 Avenue SE. Combining modern design, a functional layout, and an unbeatable location, this i s an excellent opportunity to secure a brand-new, move-in-ready home in East Hills. Don’t miss your chance to be part of this exciting community! Book your showing today! (id:52784)
79 Sunrise Way
Cochrane, Alberta
Welcome home to this bright, beautifully upgraded 3-bedroom gem in the heart of Sunset Ridge! Perfectly set on a spacious corner lot with plenty of extra parking, this home immediately impresses with its 9’ ceilings, rich engineered hardwood floors, and an abundance of natural light streaming through the large main-floor windows. Step into the open-concept main level, where the gourmet kitchen takes center stage with its premium builder’s appliance package, striking quartz island, and sleek matching quartz counters in both the ensuite and main bath. The sunny dining area flows seamlessly onto your west-facing backyard—an ideal spot to unwind and soak in stunning evening sunsets. The great room offers a warm and welcoming atmosphere, complete with a modern electric fireplace. A versatile main-floor flex room with elegant 8-foot double doors adds even more comfort and functionality—perfect for a home office, play space, or creative studio.Head upstairs to find a bright and spacious bonus room, perfect as a second family hangout or homework hub. The primary suite feels like a private retreat, featuring a spa-inspired 5-piece ensuite and a generous walk-in closet. Two additional bedrooms and a beautifully finished main bath complete this thoughtfully designed upper level. Located just blocks from RancheView K–8 School and a short drive to St. Timothy High School, this home is surrounded by convenience, with a future community centre and additional school planned nearby—ideal for a growing family. Enjoy being only 30 minutes from Calgary, 45 minutes to the airport, and just a scenic 40–45 minute drive to the mountains for your weekend getaways. This is an incredible opportunity to own a beautifully upgraded home in a vibrant, family-friendly community. Come see it for yourself—book your showing today. (id:52784)
6316 Travois Crescent Nw
Calgary, Alberta
FULLY RENOVATED BUNGALOW | BRAND NEW TRIPLE GARAGE | ILLEGAL BASEMENT SUITE Welcome to this stunning, move-in-ready bungalow offering modern design and exceptional functionality. Step inside to a custom entry bench with built-in cabinetry, setting the tone for the thoughtful upgrades throughout. The bright living room features a show-stopping entertainment center with a 72” electric fireplace, while a striking wood beam beautifully separates the living space from the kitchen.The chef-inspired kitchen is equipped with built-in microwave and oven, sleek finishes, and ample storage. The main floor offers 3 bedrooms and 2 full bathrooms, including a private ensuite. Downstairs, you’ll find an illegal 3-bedroom suite with separate entrance, perfect for extended family or added flexibility.The backyard is the true highlight, boasting a brand new triple garage—ideal for car enthusiasts, storage, or a workshop. Additional peace of mind comes with brand new plumbing throughout the entire home.A rare opportunity to own a fully renovated home with a triple garage in this sought-after location—don’t miss it. (id:52784)
206, 3206 Hawksbrow Point Nw
Calgary, Alberta
Welcome to your new home at Dreamview Village , a 55+ community with multiply amenities . The unit is located on the 2nd floor with west views backing onto the park, enjoy your mountain views from your private balcony. The amenities are; Club house with Entertainment room , decks with views of the pond and water fountain. . Guest suite available for your guests. A work shop with wood working equipment in the underground parking garage along with a carwash. This is a bright unit with a Bay window in living room and an open floor plan to the kitchen with an island. The countertops have been replaced with quartz like stone. The home has a separate storage / laundry room in the unit. The master bedroom has double closets and a 3 pce ensuite bath. The main 4 pce bath has white tile and lino flooring. The 2nd bedroom or den has book shelves that are moveable and can be included .There is one titled underground parking stall and one assigned storage unit that goes with the unit..There is visiting parking in front of the building. If you like to socialize the club house offers space to play pool or play cards. The club house is large enough to entertain a large group of friends and family. The storage unit that goes with the unit is located in the parkade level in a separate room., Stall 115. Go to parking stall B76 face the back of stall than turn right walk to the next man door on your left hand side and use the fob to get in, now you are in a foyer , door on the right gets you into storage room. No cats or dogs allowed, but fish and small birds allowed with approval. (Read bylaws). (id:52784)

