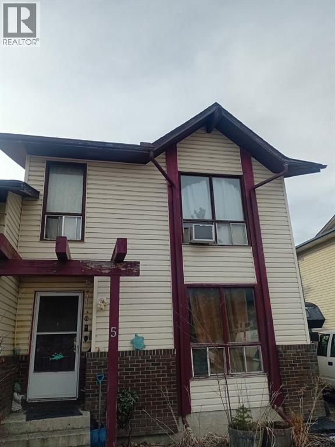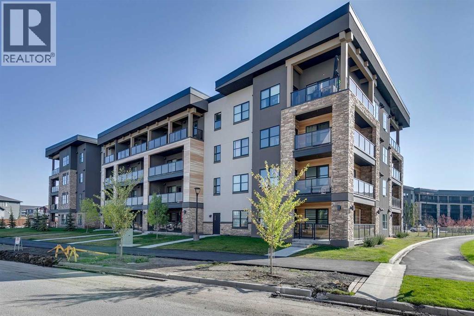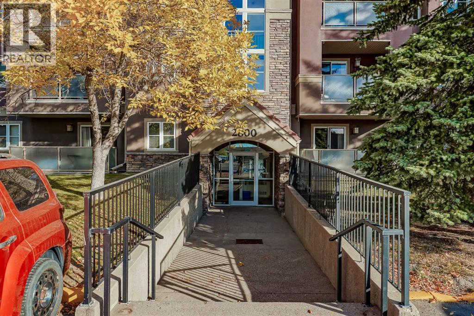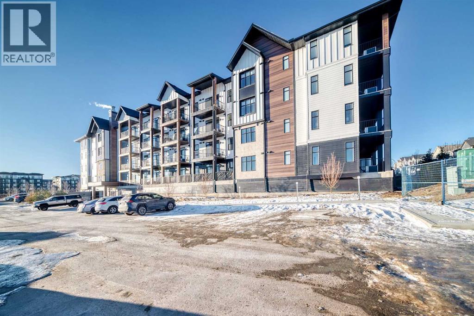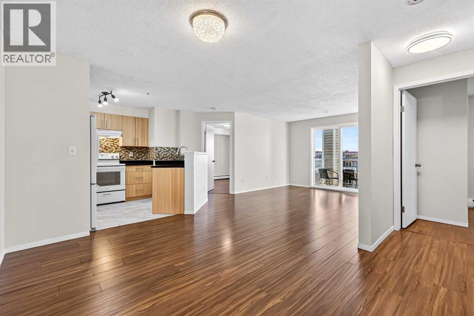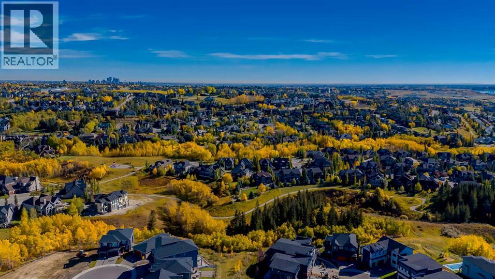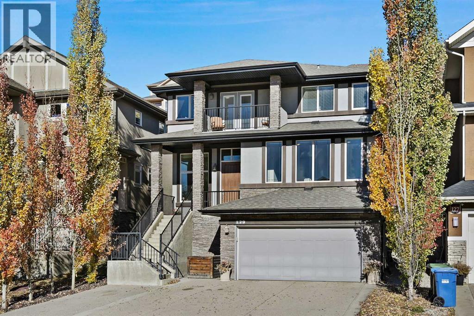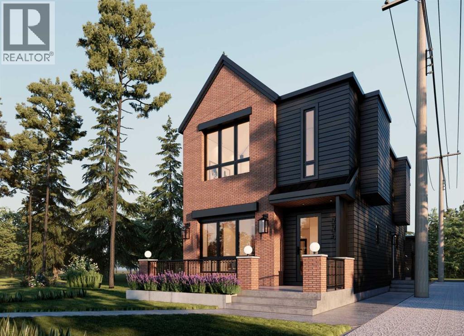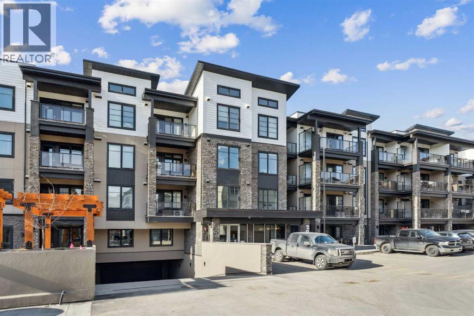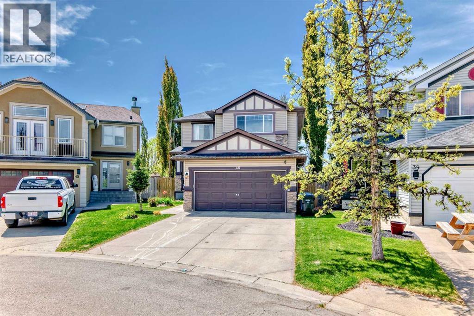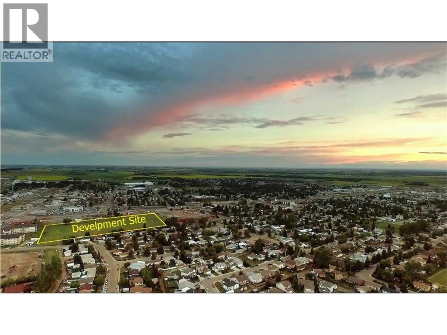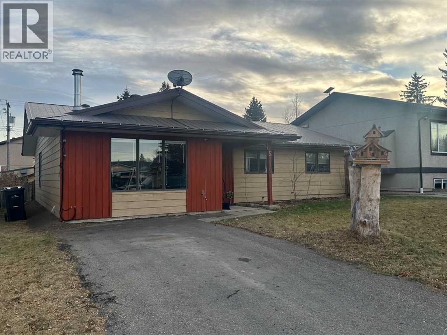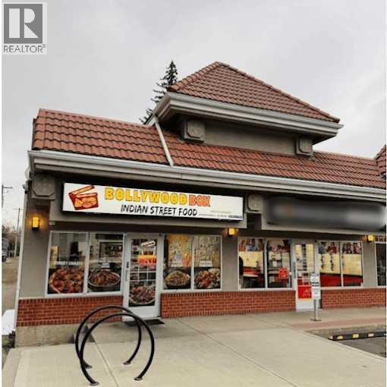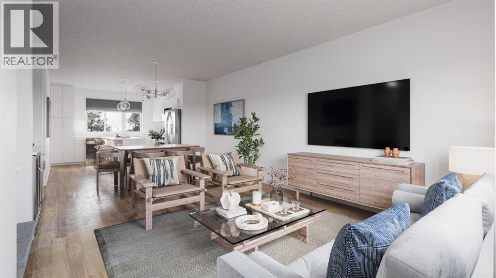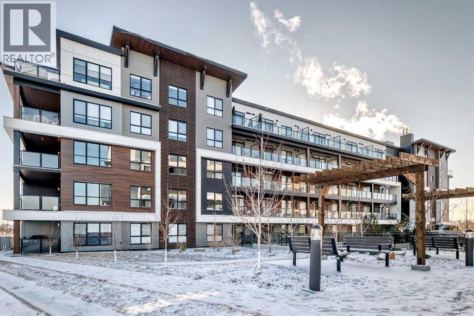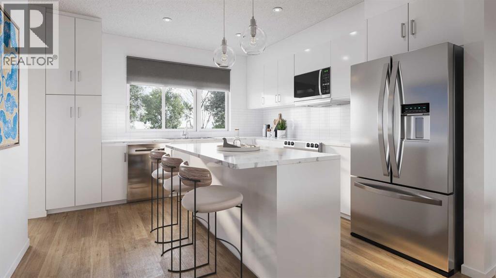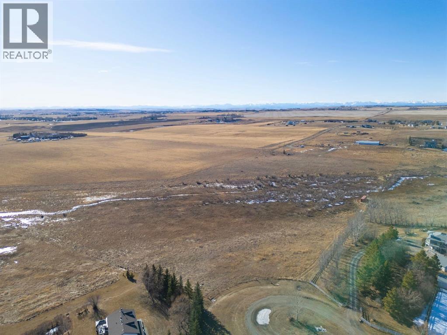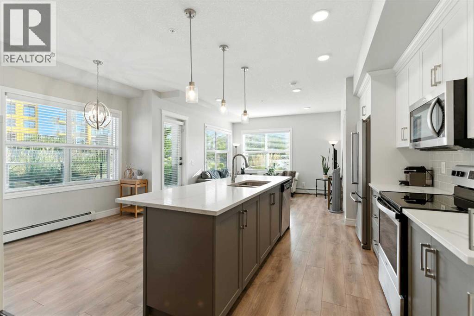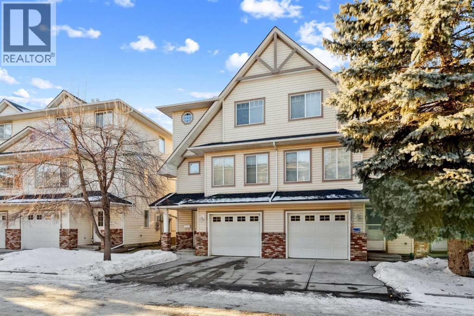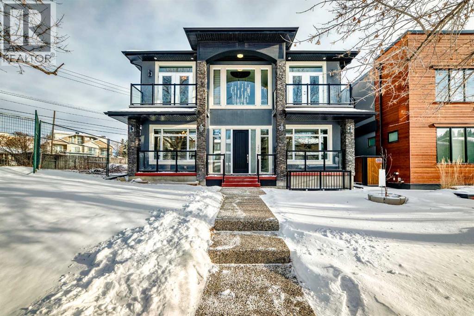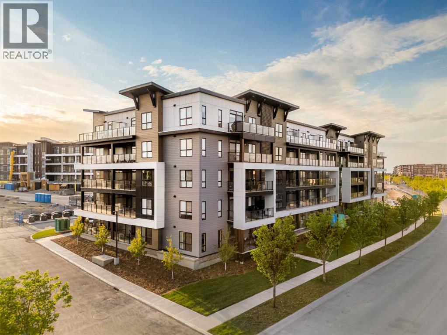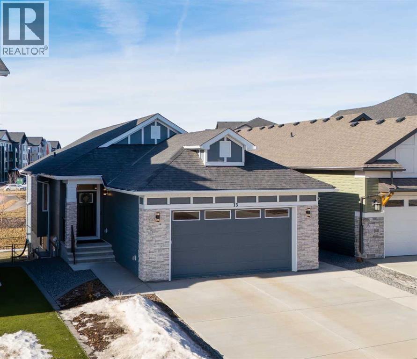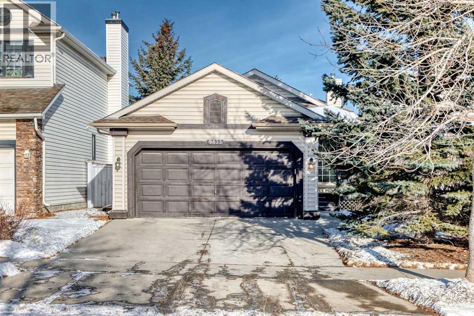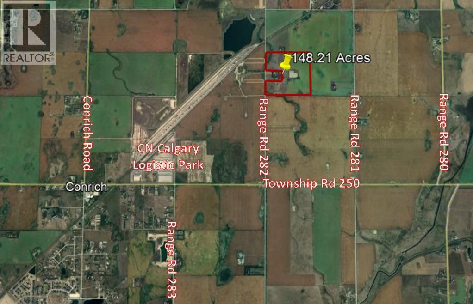5 Deermeade Road
Calgary, Alberta
Nice large 3 bedroom attached home in Deer Run. This property backs onto a park. Good size west faceing back yard with a 2 tier deck. Main floor has a living dining room with a nice kitchen and a 2 pc bath. Three good size bedrooms upstairs a 4 pc bath and the master has a 2 pc bath. (id:52784)
113, 55 Wolf Hollow Crescent Se
Calgary, Alberta
Welcome to this fantastic 2 bedroom, 2 bathroom corner unit in the desirable community of Wolf Willow! This spacious home offers a large wrap-around balcony with beautiful views overlooking the park and private entrance. Inside, you’ll enjoy a modern kitchen featuring quartz countertops, stainless steel appliances, and plenty of storage. The open-concept design provides an abundance of natural light, enhanced by the unit’s corner location. Additional highlights include air conditioning for year-round comfort and the convenience of two storage lockers and underground parking. Walking distance to the Bow River, dog park, and golf course make it a great place to call home. With its prime location and stylish finishes, this home is the perfect blend of comfort and functionality. (id:52784)
34, 2834 Edenwold Heights Nw
Calgary, Alberta
Welcome to Edgecliffe Estates. This TOP FLOOR , CORNER UNIT is 2 bedroom, 2 bathroom, wonderfully updated and makes for a perfect home in one of Calgary's most sought after complexes. As you enter you are greeted with gorgeous laminate floors that lead you into your open floor plan living space. At over 880 square feet this home feels large and includes a fully updated kitchen with ample amount of cabinets, beautiful quartz counter tops and newer appliances. Adjacent to your kitchen is your dining space and your living room equipped with a gas fire place and north facing balcony overlooking a green space. This home is great for entertaining or for quiet nights at home with the family. Your primary bedroom is large enough for a king size bed, additional bedroom furniture and features it's own ensuite bathroom with a walk-in shower. The second bedroom is very large as well and is just next to the newly renovated second bathroom. The home has ample storage and in-suite washer and dryer. Edgecliffe Estates has some of the most amazing amenities included with your condo fees starting with a large indoor pool, fitness centre, party room and additional guest parking. You are steps to nose hill and some of the most amazing biking and hiking trails as well as quick access to downtown, market mall, northland mall, great schools and the airport. Edgemont is truly one of Calgary's premier communities, do not miss out on this opportunity to own this amazing home! (id:52784)
1110, 430 Sage Hill Road Nw
Calgary, Alberta
The Atwood 3 is one of award-winning Logel Homes’ most sought-after floor plans. This home features underground heated titled parking along with additional storage for added convenience. The well-designed layout offers two spacious bedrooms, including a primary bedroom with a full ensuite, as well as a second four-piece bathroom. The upgraded kitchen is highlighted by a central island with a breakfast bar, quartz countertops, and a full-height backsplash, and is equipped with a stainless-steel refrigerator, a built-in wall oven, a cooktop, and a microwave hood fan. The kitchen flows seamlessly into the dining area and a generously sized living room, which opens onto an oversized balcony—ideal for both everyday living and entertaining. Located in the desirable Sage Hill community, residents can enjoy scenic natural ravines, convenient access to shopping, and easy connections to major freeways for seamless travel throughout the city. Condo fees include heat, water, and sewer, as well as common-area maintenance, professional management, and contributions to the reserve fund. The purchase price includes GST and is backed by the Alberta New Home Warranty for added peace of mind. (id:52784)
224, 1717 60 Street Se
Calgary, Alberta
WELCOME! to this spacious apartment-style condo offering over 800 sq. ft. of functional living space. Ideally situated for those who appreciate outdoor recreation, this home is located at 1717 60 Street SE, just moments from the walking paths, playground, and annual fireworks displays at Elliston Park.Step inside to a bright, open-concept layout that maximizes space and flow. The kitchen features practical cabinetry and an eat-in area, transitioning seamlessly into the living room. From here, step out onto your private balcony to enjoy fresh air and north-facing exposure.The primary bedroom serves as a comfortable retreat, complete with a walk-in closet and a private 4-piece ensuite bathroom. The second bedroom is generously sized and is conveniently situated near the main 4-piece bathroom, providing excellent separation of space for roommates, guests, or a home office.Additional features include the convenience of in-suite laundry and the comfort of a titled, heated underground parking stall—a necessity for Calgary winters. With condo fees that include heat and water, and easy access to transit and Stoney Trail, this unit represents a fantastic opportunity for first-time buyers or investors. (id:52784)
13 Timberline Court Sw
Calgary, Alberta
OPEN HOUSE SUNDAY, FEBRUARY 22nd FROM 11AM TO 2PM. Located in the heart of Springbank Hill, this beautifully appointed home backs onto a picturesque ravine and boasts views of the rolling hills and city to the South. Designed for low-maintenance living, this home features Hardie Board siding, aluminum composite fencing, an artificial turf lawn with a backyard putting green and artificial shrubs, ideal for snowbirds or busy families. Every inch of the nearly 4,500SF of living space was meticulously designed and decorated with intention, creating a true sanctuary that feels like a work of art. Soaring ceilings, white oak engineered hardwood floors, hardwood coffered ceiling details and the most spectacular designer lighting are only a few features that make this home so spectacular. The ‘chef’s kitchen’ features top-of-the-line Thermadore appliances including a multi-function built-in coffee and espresso machine and a dual zone beverage cooler. Custom features such as internal cabinet drawers, spice pullouts and a fabulous walk-through butler’s pantry leave nothing to be desired. A vaulted ceiling in the great room boasts a stunning floor-to-ceiling fireplace and a ‘showpiece’ staircase and masterfully displays the amazing Southerly view. A spacious dining area, a private home office and a mudroom outfitted with lots of custom storage combine beautiful design with perfect functionality. The upper level features a bright and open bonus room, two additional bedrooms, each with a walk-in closet and an ensuite bathroom and a spa-like primary suite with his-and-hers closets, one of which is connected to the incredible laundry room. The fully finished lower level boasts a fourth bedroom and bathroom, a ‘professional’ home gym, a games room and a media room with a fireplace and a wet bar. The heated triple attached garage, outfitted with epoxy flooring, custom storage, a work bench and cabinets, is every hobbyist’s dream. A six-person hot tub sits on an aggregate covered re ar patio, an upper balcony with glass railing overlooks the views, a twelve-burner plus griddle BBQ station and a plumbed in natural gas fire table are all located in places to relax outside and admire the breathtaking view. Heated floors in all the bathrooms, Hunter Douglas programmable motorized solar shades and a high-end Elan smart home system that encompasses everything from security to lights to music and televisions, set this home apart from any other. This home offers something special for every stage in life. (id:52784)
129 Springbluff Boulevard Sw
Calgary, Alberta
Welcome to 129 Springbluff Boulevard – a stunning and thoughtfully designed home that offers both luxurious living and practical comfort. Step into the vaulted family room, where soaring two-storey windows flood the space with natural light and frame serene views of the backyard. A sleek, wall-mounted gas fireplace adds warmth and elegance to this inviting central space. The kitchen is a chef's dream, featuring granite countertops, an electric cooktop, built-in oven and microwave, and ample cabinetry – perfect for hosting or everyday meals. The sunlit front room, perched above the garage, offers the ideal space for a home office, sitting area, or creative studio. French doors lead to a full-width deck that seamlessly steps down to a tranquil flagstone patio – an ideal space for outdoor entertaining.Upstairs, the spacious primary suite is your private retreat, complete with a personal balcony, a spa-like 5-piece ensuite, and a double walk-through closet. The second and third bedrooms both feature walk-in closets, providing plenty of storage and personal space. The fully finished basement offers even more living area, including a generous rec room, a private fourth bedroom, and a beautifully finished 3-piece bathroom – perfect for guests, teens, or in-laws.This premium home is designed with convenience and efficiency in mind, including dual zone heating, built-in vacuum system, and a heated garage. Located in one of Calgary's most popular family communities close to parks, schools, and the shopping of Calgary West Hills, this is a home you won’t want to miss! (id:52784)
112 7 Avenue Nw
Calgary, Alberta
An extraordinary pre-sale opportunity, welcome to 112 7 Ave NW, a stunning custom-built residence, crafted by Sage Group Developments. This home blends modern design, comfort, and functionality across three thoughtfully designed levels. Offering 3,350 sq. ft. of living space, this 4-bedroom, 4.5-bathroom home delivers exceptional craftsmanship and elegant style in every detail. From the outside, the striking red-and-black exterior paired with oversized windows creates a bold, contemporary curb appeal while inviting natural light throughout the interior. The small front porch provides a welcoming entryway, while the rear of the property features an attached two-car garage and an open space perfect for a back porch or patio, ideal for entertaining and family gatherings. Inside, the main floor impresses with soaring 10-foot ceilings and a bright, open-concept design. A welcoming foyer with a built-in closet leads into the dining room at the front of the home. The heart of this level is the chef’s kitchen, complete with a generous island, walk-through pantry, and seamless access to the mudroom and garage. The spacious living room, centered around a cozy gas fireplace, provides the perfect spot to relax or host guests. Just a few steps up from the main level, a conveniently located powder room completes this floor. The upper level offers 9-foot ceilings and three bedrooms, each designed with privacy and comfort in mind. Two secondary bedrooms feature built-in closets and private four-piece ensuites, while the laundry room is smartly placed nearby for convenience. At the end of the hall, the primary suite is a true retreat, with a generous walk-in closet and a spa-inspired five-piece ensuite featuring dual sinks, a soaker tub, and a glass-enclosed shower. The fully finished basement expands the living space even further with 9-foot ceilings, a spacious rec room with wet bar, and a dedicated gym behind a modern glass wall. A large bedroom with a walk-in closet and a full b athroom make this level perfect for guests, extended family, or an additional private retreat. A unique halfway walkout to the backyard ensures easy outdoor access from this floor. With its thoughtful floor plan, high-end finishes, and prime location, 112 7 Ave NW is more than just a house—it’s a forever home designed for both luxury living and everyday comfort. (id:52784)
2307, 2117 81 Street Sw
Calgary, Alberta
The Whitney welcomes you to Springbank Hill, where modern design and amenities meet natural beauty. This stunning 3rd level suite is ideal for anyone looking for an abundance of space in this oversized 1 bedroom, 1.5 bathroom, plus den upgraded suite in a premium location. Highly sought after Springbank Hill offers luxury living at a great price. Step into your brand-new home thoughtfully designed with elevated finishings throughout. Work from home with your own private den and separate guest bathroom. Some of the upgrades include: shaker-style cabinets in the kitchen and bathrooms, full height upper cabinets with filler to the ceiling, quartz counters with quartz backsplash throughout, upgraded tile flooring in the ensuite, Luxury Vinyl Plank flooring, upgraded stainless steel Samsung appliances complete with an upgraded stainless steel hoodfan, in this fullyair-conditioned unit. California Closets custom shelving in the laundry room and pantry add the custom touch you have been looking for. The stunning kitchen with its open layout feels bright and effortless -perfect for gourmet cooking or entertaining. The spacious bedroom offers a true retreat, complete with an extensive walk-through closet that provides exceptional storage and flows into the 4-piece ensuite bathroom. The generous balcony adds outdoor living space - ideal for your morning coffee, evening dinners or simply relaxing. Enjoy the comfort of in-suite laundry and air conditioning. Titled underground parking, storage, and premium sound attenuation for added peace and quiet. Outside your door, an exceptional lifestyle awaits. You’re just a 5-minute walk to Aspen Landing, with more than 50 shops and services-Safeway, Starbucks, Shoppers Drug Mart, restaurants, banks, and more. The C-Train, public transit, and major routes like 17th Ave SW are moments away, making it an easy 10-minute commute to downtown. Also a quick exit west to out Mountain Parks. The perfect blend of style, comfort, and wal kability in this urban-meets-nature home. Come see for yourself! (id:52784)
45 Shawbrooke Park Sw
Calgary, Alberta
Tucked away on a peaceful cul-de-sac in the heart of Shawnessy, this beautifully maintained family home is a rare find. Backing directly onto a huge green space and playground, it offers the perfect setting for children to play, summer BBQs, family gatherings, or simply enjoying the sunshine in your own private backyard oasis. Surrounded by mature trees and wonderful neighbours, this is truly a street you’ll never want to leave.This 2,013 sq. ft. above-grade home showcases pride of ownership throughout and features air conditioning, a new roof, new siding, a sprinkler system, and three fireplaces for year-round comfort and charm.The bright and functional main floor offers spacious formal living and dining areas, a cozy family room with fireplace, a well-designed kitchen with breakfast nook overlooking the backyard, and convenient main-floor laundry.Upstairs, you’ll find three generous bedrooms, ideal for a growing family.The basement adds value, featuring a large recreation room perfect for movie nights or entertaining, a full bedroom, and a 3-piece bathroom—ideal for guests or extended family.Located close to schools, parks, shopping, and transit, this home offers the perfect blend of space, comfort and location (id:52784)
4555 51 Avenue
Olds, Alberta
Looking for an investment or business opportunity? Here is a potential MULTI-FAMILY HOUSING DEVELOPMENT SITE in the fast-growing community of Olds, Alberta. Olds is centrally located between Calgary and Red Deer and serves many of the surrounding communities as well as Mountain View County. This property features a great central location in a new developing area, approx. 1.08 acres, fully serviced site. Benefits include no business tax, lower lot price than surrounding cities, high traffic area, close to shops and restaurants, easy access to all the amenities provided in the Town of Olds, close proximity to nearby recreational areas and minutes off major highway QE2. See brochure for further information. Note: Adjacent lots also available for sale. (id:52784)
5119 51 Ave
Caroline, Alberta
This charming 1 level home in Caroline is ready for new owners. Located close to all the amenities Caroline has to offer this 3 bedroom 2 bath home has an open floor plan featuring a breakfast bar, wood burning fireplace and a built in china cabinet. Other features include in-floor heating, a new hot water tank, Hardie board siding and a metal roof! The spacious South facing backyard features a deck, storage shed and raised planters for your vegetables. Whether you looking for your first home or your retirement home this one is worth a look! (id:52784)
2741 17 Avenue Sw
Calgary, Alberta
Excellent opportunity to acquire a fully operational restaurant located along 17th Avenue SW, one of Southwest Calgary’s most active and vibrant corridors. Positioned near the Beltline, Glendale, and Bankview communities and surrounded by several schools, this location benefits from strong day and evening traffic, outstanding visibility, and a dense residential and commercial customer base. The space offers approximately 1,000 sq. ft. of well-utilized area, ideal for dine-in, takeout, catering, and delivery services. The flexible layout is suitable for most franchise concepts and includes a pizza oven, allowing for additional concepts such as ghost kitchens or delivery-focused operations. This fully built-out restaurant features a flexible layout suitable for a wide variety of cuisines, including Indian, Vietnamese, African, Mexican, or other concepts. The business features an attractive monthly rent of approximately $4,100, with a lease secured until November 2028 and one additional five (5) year renewal option. ***Business Asset Sale only – Real Estate is not included.*** (id:52784)
2085 Vantage Way Sw
Airdrie, Alberta
HOME IS UNDER CONSTRUCTION. StreetSide Homes towns at Vantage Rise, where thoughtful design, modern finishes, and long-term value meet to create a home that truly supports your lifestyle. Offering nearly 1,500 sqft of well-planned living space, this 3-bedroom, 2.5-bath home delivers the perfect blend of comfort, function, and style. The bright open main floor is highlighted by 9’ ceilings, durable luxury vinyl plank flooring, and a stunning contemporary kitchen featuring quartz countertops, stainless steel appliances, soft-close cabinetry, designer lighting, tiled backsplash, and a large central island ideal for entertaining, casual meals, or gathering with family and friends.Upstairs, enjoy the everyday convenience of upper-floor laundry and a spacious primary retreat, while two additional bedrooms provide flexibility for family, guests, or a home office. The unfinished basement with roughed-in plumbing offers a valuable opportunity to customize future living space to suit your needs while building equity over time. Outside, the benefits continue with full landscaping, completed fencing, and a double detached garage. Saving you time, effort, and additional expenses after your purchase so you can simply move in and enjoy.Best of all, NO CONDO FEES means greater monthly affordability and financial freedom. Located in Airdrie’s newest southwest community, Vantage Rise is thoughtfully planned to include future commercial amenities, quality outdoor spaces, and a strong sense of community connection. This is a home that not only looks beautiful today but also supports your lifestyle and investment goals for years to come. NOTE: PHOTOS ARE RENDERINGS NOT ACTUAL PHOTOS OF THE UNIT. (id:52784)
8206, 1802 Mahogany Boulevard Se
Calgary, Alberta
Experience modern living in this spacious 3-bedroom, 2-bathroom corner unit at Waterside at Mahogany by Logel Homes. Enjoy Jersey Cream cabinetry with champagne bronze hardware, London Fog quartz countertops, and premium stainless-steel Samsung appliances. Features include LED undercabinet lighting, custom hood fan, upgraded tiled bathroom flooring, Moen Bronzed Gold fixtures, and a luxurious ensuite with a walk-in shower and sliding glass barn door. Offering a generous 1,293 square feet of space, The Azure includes three spacious bedrooms and two stylishly designed bathrooms. Whether you're seeking room to grow or space to entertain, the Azure floorplan combines comfort and sophistication, redefining your urban living experience.This unit also offers 9-foot ceilings, titled underground heated parking, extra storage, and an oversized balcony with a gas line for summer BBQs. With an in-unit air conditioner and Logel Homes' exclusive award-winning fresh air makeup system, comfort and quality are paramount. Conveniently located near shopping, dining, and major roadways. Discover why this is the perfect place to call home! (id:52784)
2081 Vantage Way Sw
Airdrie, Alberta
HOME IS UNDER CONSTRUCTION. StreetSide Homes towns at Vantage Rise, where thoughtful design, modern finishes, and long-term value meet to create a home that truly supports your lifestyle. Offering nearly 1,500 sqft of well planned living space, this 3-bedroom, 2.5-bath home delivers the perfect blend of comfort, function, and style. The bright open main floor is highlighted by 9’ ceilings, durable luxury vinyl plank flooring, and a stunning contemporary kitchen featuring quartz countertops, stainless steel appliances, soft-close cabinetry, designer lighting, tiled backsplash, and a large central island ideal for entertaining, casual meals, or gathering with family and friends.Upstairs, enjoy the everyday convenience of upper floor laundry and a spacious primary retreat, while two additional bedrooms provide flexibility for family, guests, or a home office. The unfinished basement with roughed-in plumbing offers a valuable opportunity to customize future living space to suit your needs while building equity over time. Outside, the benefits continue with full landscaping, completed fencing, and a double detached garage. Saving you time, effort, and additional expenses after your purchase so you can simply move in and enjoy.Best of all, NO CONDO FEES means greater monthly affordability and financial freedom. Located in Airdrie’s newest southwest community, Vantage Rise is thoughtfully planned to include future commercial amenities, quality outdoor spaces, and a strong sense of community connection. This is a home that not only looks beautiful today but also supports your lifestyle and investment goals for years to come. NOTE: PHOTOS ARE RENDERINGS NOT ACTUAL PHOTOS OF THE UNIT. (id:52784)
306085 92 Street E
Rural Foothills County, Alberta
RARE OPPORTUNITY — 19.82 Acres available in Foothills County. Current owners wanted to build....but their plans changed. Great opportunity for someone else! Nearly 20 acres offers ENDLESS possibilities - just 15 MINUTES from Okotoks and an EASY commute to Calgary - all Seton services (restaurants, shopping, groceries, Hospital, YMCA etc.) are only 20 mins away! Get downtown in under 40 mins. Drive your kids to Heritage Heights School (Jr K-Grade 9) or St. Francis of Assisi Academy (K-9) in under 10 mins! Minutes to Scott Seaman Sports Rink offering indoor ice, public skating, walking track & community events. The Davisburg Community Center is 5 mins away. Become a member - get to know people in the area - and enjoy events and programs throughout the year. Saskatoon Farm 10 mins away. Fish or Float down the Bow River. Love horses? Create the perfect blend of country living and equestrian opportunity on this stunning Foothills acreage. With ample space for horses, this property offers lush pasture, room for outbuildings and riding potential right at your doorstep. LOVELY QUIET CUL-DE-SAC location with awesome neighbours! Whether you envision building a CUSTOM estate home, creating an equestrian setup, establishing a hobby farm or simply investing in land with long-term value - this property delivers flexibility and space that is increasingly hard to find this close to the city! Zoned Country Residential, the parcel provides room for a substantial residence, outbuildings, shops and livestock (subject to County guidelines). A Blackwood drilled well is already on site, adding convenience and reducing initial development costs. Power is also ready for you! Fenced. Expansive views, privacy and open pasture make this an ideal setting for those seeking a rural lifestyle - without sacrificing access to amenities. Opportunities like this — nearly 20 acres in a desirable Foothills location - are limited. Based on county land use regulations, properties of this si ze allow you to build more than you can on lots 2-5 acres! *Subject to County approval and verification, along with various permitted and discretionary uses. This 19.82 acre property presents a rare and compelling opportunity. This is a LIFESTYLE. (id:52784)
118, 19661 40 Street Se
Calgary, Alberta
Welcome to this bright CORNER UNIT 2-bed, 2-bath offering a combination of SE and NW exposure, an EXTRA LARGE , COVERED GROUND-FLOOR PATIO overlooking a LANDSCAPED ZEN GARDEN , and TWO TITLED UNDERGROUND PARKING STALLS just steps from your door.This home offers excellent natural light and feels larger than its footprint thanks to windows on two sides, bringing in soft north-west light from the garden and bright south-east morning light through the day. The layout is pet-friendly, efficient and functional, with well-separated bedrooms and bathrooms, including recent upgrades to full laminate flooring throughout the bedrooms and WALK-IN CLOSETS for clean, modern, cohesive and low-maintenance living.Features:• Two Titled Underground Parking Stalls with prime access near the unit• Storage Locker directly in front of parking• Private Corner-Unit setting in a quiet, well-maintained low-rise building• Landscaped Grounds with Snow Removal and Pet Relief AreasLocated in Seton just minutes to shopping, dining, South Health Campus, major roadways, and the Seton YMCA only two blocks away.A fantastic single-level home with a LARGE OUTDOOR LIVING SPACE, QUICK UNDERGROUND ACCESS, and a Turnkey Experience with Light and Lifestyle in one of Calgary’s most popular communities. (id:52784)
22 Country Hills Cove Nw
Calgary, Alberta
Welcome to this well kept townhome in the sought after community of Country Hills, known for its convenient access to shopping, parks, schools, and major roadways. The bright main level features a spacious living room with a cozy gas fireplace, creating an inviting space for both everyday living and entertaining. The open kitchen is filled with natural light, while the west-facing backyard and outdoor balcony provide the perfect space to enjoy afternoon and evening sun. Upstairs, you’ll find three well sized bedrooms and a full bathroom, while the main floor is complemented by a convenient half bath. The undeveloped basement offers excellent potential for future development or additional storage. Bright throughout and thoughtfully maintained, this home is ideally located close to Country Hills Town Centre, transit, walking paths, and provides quick access to Deerfoot Trail and Stoney Trail for effortless commuting. (id:52784)
230 37 Street Nw
Calgary, Alberta
Welcome home to Riverside Elegance in highly sought after Parkdale. Nestled just steps from the serene Bow River pathways and lush beauty of Edworthy Park, this stunning home comes with 6 bedrooms, 4.5 baths and offers close to 4000sq/ft of developed living space. Located in Calgary’s highly sought after inner city enclave of Parkdale, tranquility awaits right behind the property with tranquil walking and cycling trails offering the perfect blend of nature, luxury, and urban convenience. From the moment you enter the soaring 19-foot foyer, the home’s grandeur is undeniable. Follow the beautiful tiled floors past a dramatic open-riser staircase and into the sun drenched, open concept living area. Here, expansive windows and a sleek gas fireplace create a sophisticated yet comfortable atmosphere for relaxed evenings or formal gatherings.The heart of the home, a chef inspired kitchen, boasts a large granite island with breakfast bar, two tone custom cabinetry, a built-in wine cooler plus an elite JennAir appliance package. French doors lead seamlessly to an oversized patio, perfect for al fresco dining. A spacious main floor office and refined powder room complete this impressive level.Ascend to the private upper floor master retreat, designed for pure relaxation. Enjoy a west facing balcony, a romantic two sided fireplace, and a spa worthy 6pc ensuite with a freestanding soaker tub and glass enclosed shower. Two additional bedrooms (one with its own ensuite) and a stylish full bath provide ample accommodation for family or guests.The basement offers a large 3 bedroom legal suite with in-floor heating and its own private entrance. An oversized living room, separate dining area and full kitchen compete the lower level offering versatility for extended family or potential rental income.With additional features like a double detached garage, fully fenced/landscaped yard, central vacuum, built-in audio on all levels plus advanced security cameras, this residence offers a lifestyle of refined elegance and peace of mind.Located minutes from essentials such as Alberta Children’s Hospital, Foothills Hospital, Market Mall, schools, parks the Bow River, City transit and easy access to main roadways. this masterpiece awaits its new owner. Book a showing today. (id:52784)
8202, 1802 Mahogany Boulevard Se
Calgary, Alberta
This 1-bedroom, 1.5-bath home offers a functional open floor plan with a dedicated dining area and a convenient half-bath for guests. The kitchen features upgraded stainless steel appliances, including an induction range, quartz countertops, 41" upper cabinets, and dovetailed drawers with soft-close doors and drawers throughout. A walk-through closet and side-by-side washer and dryer add to the home's practicality. Located directly across from Mahogany Lake—Calgary’s largest lake with 63 acres of water and 21 acres of beach—residents enjoy exclusive access to year-round recreational amenities. Shops and restaurants are within easy walking distance. Built by Logel Homes and backed by Alberta New Home Warranty. (id:52784)
13 Emerson Crescent
Okotoks, Alberta
Welcome to an exceptional walkout bungalow offering over 2,500 square feet of fully developed living space, mountain views, and a layout designed for both everyday comfort and entertaining. Featuring three bedrooms, two and a half bathrooms, a main floor den, a dedicated gym, and a fully finished walkout basement with a built in wet bar, this extensively upgraded home delivers a rare combination of space, style, and function in Wedderburn, Okotoks. The main level features soaring vaulted ceilings and expansive windows that fill the home with natural light. The open concept layout centers around a chef inspired kitchen with quartz countertops, a large central island, full height cabinetry, and a custom built in hutch that adds both function and style. The great room is anchored by a striking linear fireplace, creating a warm and inviting space to gather. The primary suite is a true retreat, complete with a spacious walk in closet and a beautifully finished ensuite with dual vanities, a soaker tub, and a fully tiled shower. A main floor den provides flexible space for a home office, hobby room, or quiet sitting area. The mudroom and laundry area off the double attached garage are thoughtfully designed with built in cabinetry, quartz counters, and excellent storage. The fully developed walkout basement expands your living space with two additional bedrooms, a full bathroom, a dedicated gym area, and a spacious recreation room featuring a second fireplace and a built in wet bar, ideal for hosting or relaxing. Step outside to the lower patio and enjoy the outdoor connection this walkout lifestyle provides. Located in Wedderburn, a growing Okotoks community with pathways, parks, and convenient access to local amenities and Calgary, this is a rare opportunity to own a highly upgraded walkout bungalow with executive level finishings. (id:52784)
9875 Hidden Valley Drive Nw
Calgary, Alberta
Welcome to this bright and beautifully maintained 4-level split in the heart of Hidden Valley NW, offering over 2,000 sq ft of developed living space! This home is a perfect fit for families, first-time buyers, or anyone looking for space, function, and comfort.This 4 bedroom, 2 full bathroom home offers a thoughtful layout with 3 bedrooms up and a private 4th bedroom on the third level, complete with a second living space and full bathroom making it ideal for guests, teens, or a home office retreat. The open concept main floor is filled with natural light and features fresh paint throughout the entire home, along with brand new carpet on the second level, third-level bedroom, and basement, creating a truly move-in-ready feel. The fully finished basement includes a large flex space perfect for a rec room, gym, or play area, plus excellent storage in the spacious crawlspace. Stay comfortable year-round with central air conditioning, and enjoy the convenience of a front-attached double garage. Located within a 5-minute walk to a public elementary and junior high school, this home is surrounded by parks, pathways, and all the amenities Hidden Valley has to offer. Pride of ownership shines throughout, with all Poly-B plumbing professionally removed for added peace of mind. A bright, functional home in a family-friendly community, this home is sure to check all the boxes. Don’t miss it! (id:52784)
Range Road 282 Road
Rural Rocky View County, Alberta
Future Industrial Development Land for sale! This property is located within the Conrich Area Structure Plan and is designated for future Heavy Industrial and Light Industrial use. Situated along Range Road 282, it is just minutes away from the CN Calgary Logistics Park and other future industrial parks. The property offers low tax compared to Chestermere and Calgary. It is conveniently located less than 10 minutes from Conrich, 15 minutes from Chestermere, and 30 minutes from Calgary. Neighboring properties are currently undergoing subdivision, with construction set to begin this year. (id:52784)

