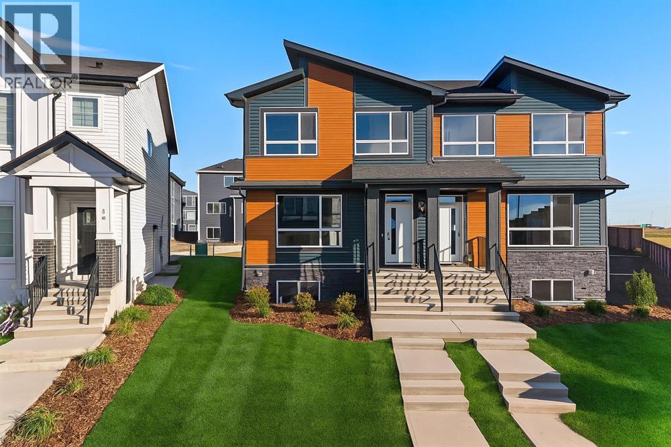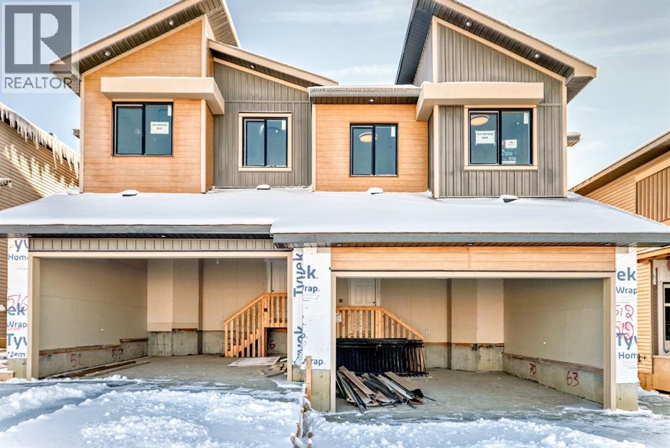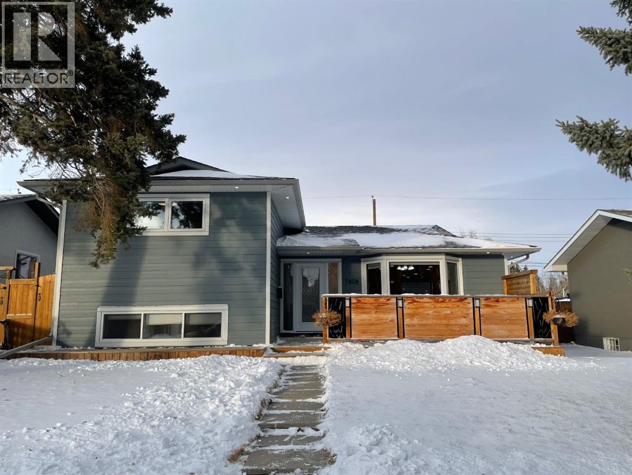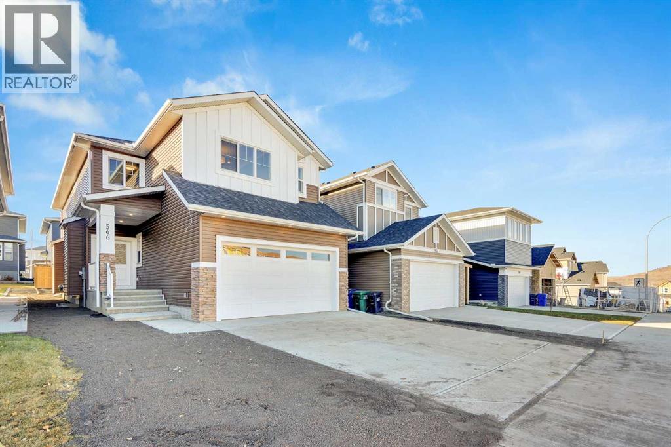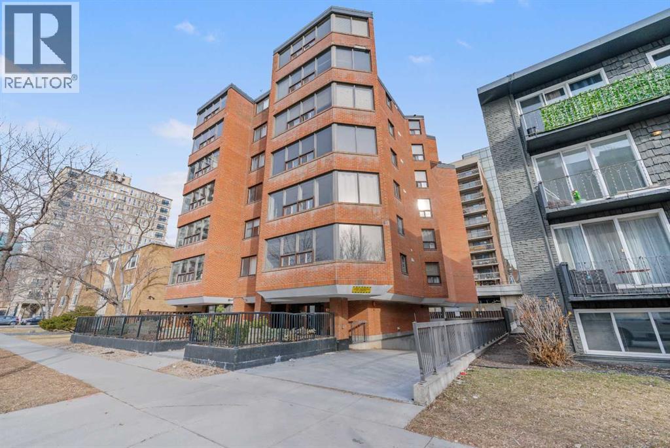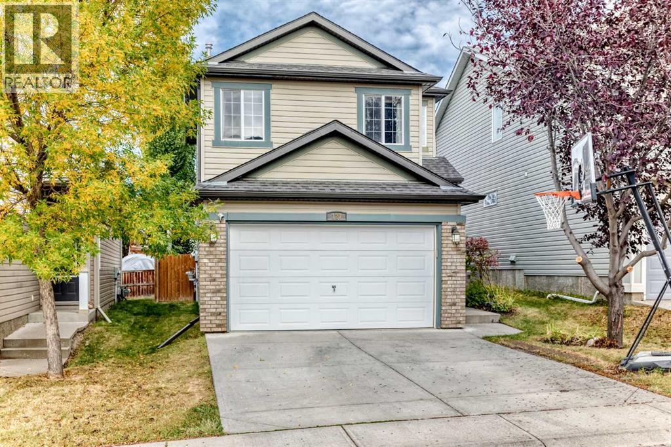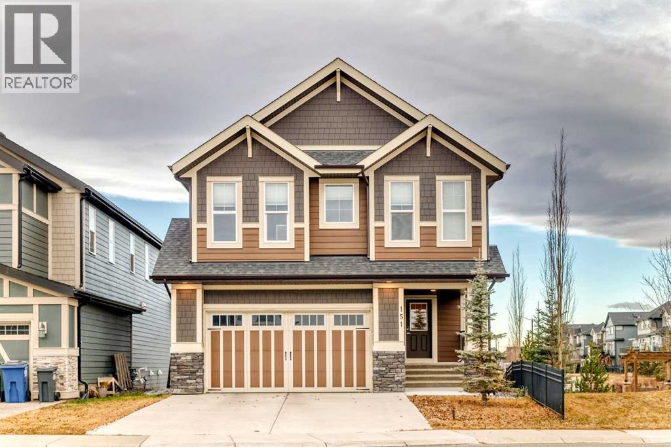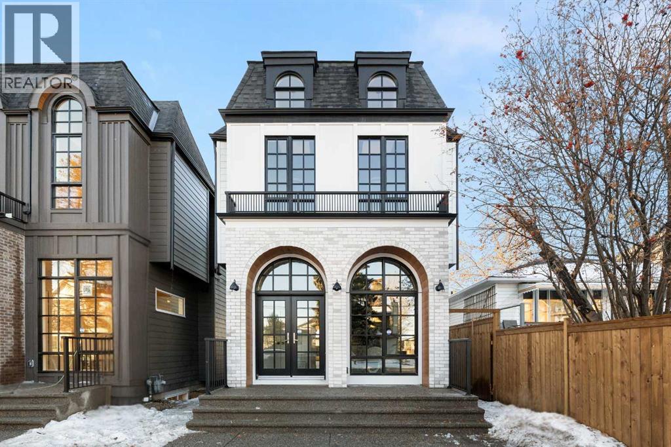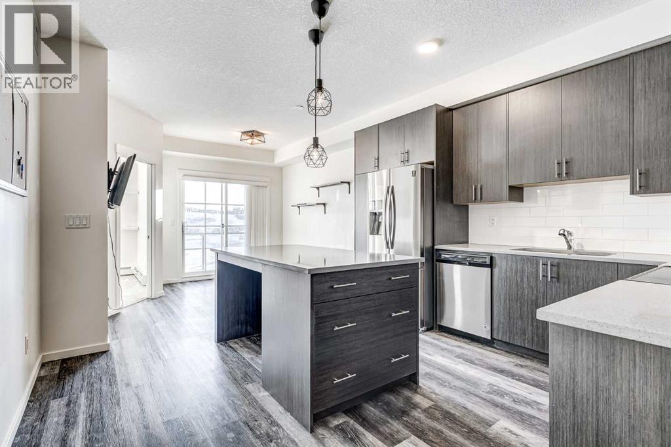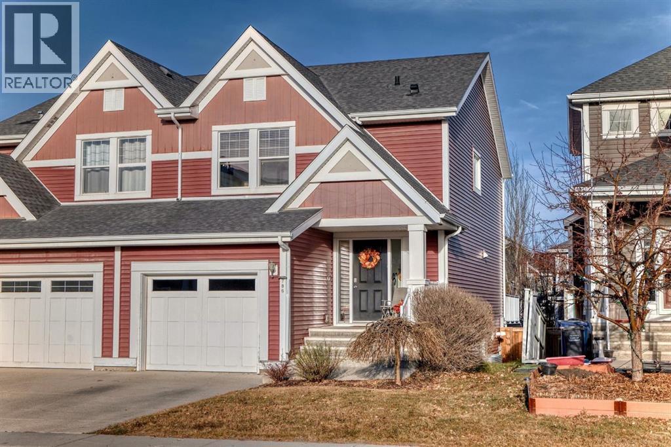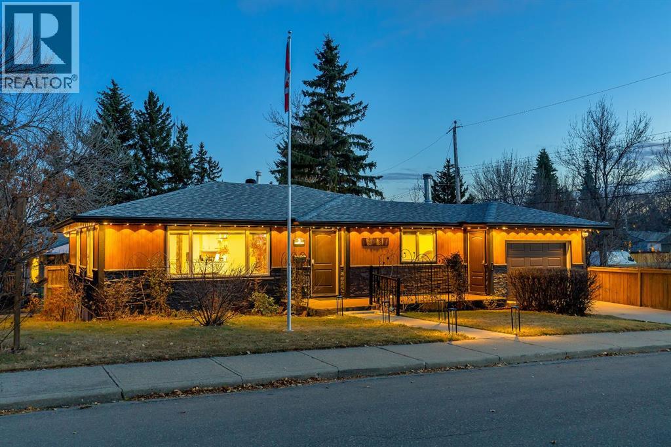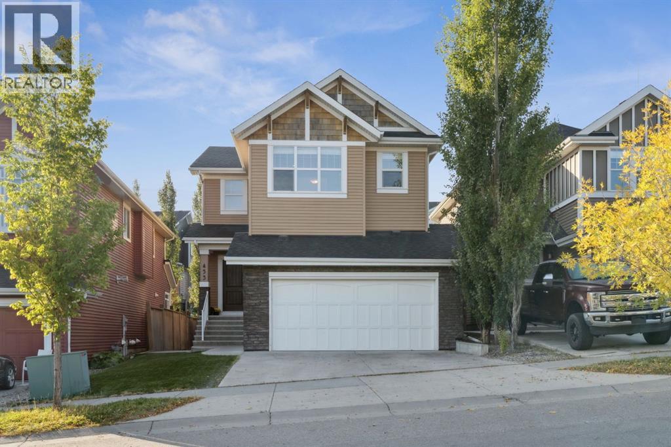80 Carringvue Place Nw
Calgary, Alberta
Welcome to a beautifully designed home in the desirable Carrington community of Calgary. This spacious semi-detached home offers approximately 1,715 sq ft of thoughtfully arranged living space. You’ll appreciate the inviting main level, which features a welcoming foyer leading into a bright and open living room. Large windows fill the space with natural light, creating a comfortable atmosphere for everyday living or entertaining. The kitchen is conveniently designed around a generous island with bar seating and flows effortlessly into the dining area — perfect for relaxed mornings or casual gatherings.Also on the main level is a well-placed bedroom with a full bathroom, offering flexibility for guests, a home office, or multigenerational living. Upstairs, you’ll find a central bonus room that serves as a versatile space – think of it as a media area, craft room, or secondary lounge area. The upper floor also houses the primary bedroom, which includes dual vanities in the ensuite, providing ample room to prepare for your day. The home is finished with premium details throughout: quartz countertops, pot lighting in the great room, and a mix of vinyl, tile and carpet flooring. Outside, the home benefits from a separate side entrance and a basement that is roughed-in for future development, offering excellent potential for customization. Located within the vibrant Carrington community, you’ll enjoy close proximity to parks, walking paths, and natural greenspaces, while still having quick access to major routes for commuting. This home presents a complete package of functionality, style, and convenience. Schedule your visit today and imagine the possibilities of calling this place home. (id:52784)
512 Heritage Boulevard
Cochrane, Alberta
** Price Improvement ** Discover the Yale, by Paragon Homes. This stunning 1922 sq ft home with double attached garage stands on top of the desirable West Hawk community, and has an abundance of natural light that fills every space and 9ft ceilings throughout. Step inside to a bright foyer with engineered hardwood flooring, large windows and an open to above staircase. The walkthrough mudroom with built-in storage connects seamlessly from the garage into the pantry, perfect for staying organized. The large kitchen is a chef’s dream, finished with stainless steel appliances, quartz countertops, a generous island, and custom cabinetry. A large main floor office with feature walls offers the perfect workspace/playroom/den. The cozy living room with electric fireplace, and dining area with leading to the deck and backyard, with ample space for outdoor gatherings and endless backyard possibilities. Upstairs, you’ll find two generously sized bedrooms, a family bathroom, laundry room with convenient built in storage, and the primary retreat featuring a vaulted ceiling, a luxurious 5 piece ensuite with a soaker tub, and a fantastic walk-in closet with custom built-ins. The additional side entrance adds extra convenience for future developments or separate living spaces. This home combines modern updates with classic charm in a coveted neighborhood. Don’t miss your chance to make this remarkable property your new home! Easily head West to the mountains and East to Calgary, this home is located close to schools and education facilities, and a wide variety of amenities. Just a short drive and you can enjoy the many restaurants, green spaces and river walking paths. This home combines modern updates with classic charm in a coveted neighborhood. Don’t miss your chance to make this remarkable property your new home, book your showing today! (id:52784)
1408 106 Avenue Sw
Calgary, Alberta
Spectacular 3-level split home with oversized heated triple-car garage in West Southwood. This home has undergone extensive updates and renovations in recent years. Updates and Renos include Hardie Board Exterior Siding, All Windows, Roof, Eavestrough and Soffits, Bathroom Renovation, 100 amp panel, back concrete patio, and wood patio off front of home. The main floor features an open plan with extraordinary custom kitchen, a terrific island with a Jenn-Air gas cooktop and a second sink. Beautiful tile floors adorn the great room with a lovely stone fireplace, custom built-in's and a bay window. Upper floor features 3 spacious bedrooms and a 4 piece bathroom. The 3rd level contains an enormous family/Rec room, new 4 piece bathroom, laundry/Utility room and a huge crawl space for storage. Then there is the 26x30 TRIPLE heated garage with 220v, plus double RV parking large enough to hold two vehicles or trailers. This great family home is located close to schools, shopping, playgrounds and transit. Quick commute to downtown and easy access to the new ring road. (id:52784)
566 Rivercrest View
Cochrane, Alberta
Discover luxury living in the beautiful community of Rivercrest in Cochrane, overlooking the Bow River! This brand-new home perfectly combines Elegance and Functionality. Featuring an open concept floor plan, boasting FOUR spacious bedrooms and three and a half bathrooms. As you step into the main foyer, you are greeted by a bright, open-to-above living area. The chef's kitchen is a highlight, equipped with gourmet appliances, a gas cooktop, a generous island, ample prep space, and a large pantry. The expansive living room features large windows and a cozy gas fireplace, creating a warm and inviting atmosphere. Adjacent to the living area is an elegant dining space that seamlessly connects to a rear deck—perfect for entertaining and enjoying summer evenings. The main floor also includes a convenient two-piece powder room and a custom-built mudroom adjacent to the double-car garage. On the second floor, you will find TWO primary suites. One suite features a spacious walk-in closet and a luxurious five-piece ensuite with a double vanity, a soaker tub, and a walk-in rain shower. The second suite includes a walk-in closet and a three-piece ensuite with a rain shower system. Additionally, there are two well-sized bedrooms that share a four-piece common bathroom, complemented by a linen closet for added convenience. A bright bonus room on this level provides flexible space ideal for a home office, movie nights, or accommodating guests. The unfinished basement awaits your personal touch, offering additional potential for customization. This home is equipped with countless upgrades, ensuring a modern and comfortable lifestyle. With its prime location and exceptional design, this property is a rare find in the Cochrane market. Don’t miss your chance to make this dream home yours! Schedule your private showing today! (id:52784)
503, 626 15 Avenue Sw
Calgary, Alberta
***** OPEN HOUSE * Dec. 13, 2025 * 2pm - 3pm ***** Tremendous opportunity waiting for you... Welcome to The Mariposa, a quiet and well-maintained concrete building perfectly located for vibrant inner-city living, easy access to luxuries and amenities. This spacious 2-bedroom plus Den end unit is filled with natural light thanks to its abundance of south-facing windows, creating a warm and inviting atmosphere. Discover a perfect starter home, investment property or downsizing opportunity. Inside, you’ll enjoy the convenience of open-concept living with a spacious office/flex space area, a large dining space, and a cozy living room seamlessly connected to the kitchen, which features a practical eat-up bar—perfect for casual dining or entertaining, 2 bedrooms, 1 bathroom. The unit also offers in-suite laundry and a well-designed floor plan that maximizes both comfort and functionality. To top it off, you’ll have the security and convenience of underground heated parking included in the condo fees—a rare and valuable bonus considering the location. The Mariposa also offers a stunning 360° rooftop patio, offering panoramic city views. It’s the perfect spot to take in fireworks from the Stampede Grounds, enjoy the BBQ’s with friends, family and fury family. Located just steps from 17th Avenue, you have trendy restaurants, cafés, shops, and amenities at your doorstep. Also walking distance to Western Canada High School and surrounded by excellent transit options, making it ideal for both students and professionals.With its exceptional layout, unbeatable location, and quiet concrete construction, this condo offers the perfect blend of urban lifestyle and everyday convenience. Call your favourite agent today for your private viewing of this beauty - not often do units in this building come available for sale... don't miss your opportunity. (id:52784)
127 Covepark Green Ne
Calgary, Alberta
Welcome to 127 Covepark Green NE, a beautifully maintained and fully developed two-storey home in the family-friendly community of Coventry Hills. With more than 1,800 square feet of total living space, this home might be the perfect one for your growing family! Featuring a bright open-concept main floor with hardwood flooring, a spacious living room, a large kitchen with plenty of counter space and an island, a sunny dining area, a separate laundry room, and a convenient 2-piece bathroom. The backyard is designed for enjoyment, with a 15’8” × 10’1” deck and stone patio in a northwest-facing backyard—ideal for barbecues, entertaining, or simply relaxing outdoors. Upstairs, you’ll find three comfortable bedrooms, including an oversized primary bedroom with a walk-in closet, two additional bedrooms, and a bonus room (15’11” × 11’5”) that’s perfect for family time, a playroom, or a home office. A full bathroom completes the upper level. The fully finished basement provides extra living space with a cozy family room, an additional bedroom, a 3-piece bathroom, and storage. A double attached garage (16’4” × 20’5”) adds everyday convenience and extra space for vehicles and gear. Located in Coventry Hills, this home is close to everything you need: schools, parks, playgrounds, and transit within walking distance, plus minutes away from the public library, shopping, restaurants, and major routes like Stoney Trail and Deerfoot Trail. This home offers the perfect balance of comfort, function, and location—ready for your family to move in and enjoy. (id:52784)
151 Sundown Way
Cochrane, Alberta
Welcome to 151 Sundown Way, a beautifully finished 5 bedroom family home in the highly sought-after community of Sunset Ridge. Backing onto open space with no neighbor on one side, this property offers a rare level of privacy while still being surrounded by Cochrane’s stunning natural scenery. Step inside to an inviting main floor with 9-ft ceilings, engineered hardwood, half bath and a bright, open layout. The upgraded kitchen features sleek quartz countertops, large pantry, premium cabinetry, and a spacious island—perfect for family gatherings and entertaining. Large deck odd dining room.Upstairs, you’ll find 4 generous bedrooms and a thoughtfully designed layout that gives every family member their own space. Bonus room on the upper level perfect for movie nights. Upper floor laundry room with access to the primary bedroom walk-in closet. The fully finished walk-out basement extends your living area and creates endless possibilities: a recreation space, guest suite, home office, or private hideaway. Additional bedroom and full bathroom complete the lower floor. With direct access to the west-facing backyard, you can enjoy golden-hour evenings, outdoor dining, and uninterrupted sunset views.With over 2,260 sq. ft. of carefully crafted living space, this home delivers comfort, functionality, and style. Double attached garage and two parking spots on the pad in front. Hardy board siding. Located in family-friendly Sunset Ridge, you’re steps from walking paths, Ranchlands k-8 school, parks, and convenient commuter routes—making daily life as easy as it is enjoyable. This is a rare opportunity to own a move-in-ready home in one of Cochrane’s most desirable communities. (id:52784)
3917 19 Street Sw
Calgary, Alberta
** Open House: Tuesday, December 30th 1-4pm ** Welcome to 3917 19 Street SW, a beautifully finished detached two-storey home in the heart of Altadore. The main floor offers a spacious quartz kitchen island, sleek full-height cabinetry, and an open-concept flow directly into the living room—perfect for both entertaining and everyday family living.Upstairs features three bedrooms, including a wonderful primary suite with a spa-inspired ensuite showcasing a soaking tub and double vanity. The primary also includes its own walk-in closet. Two additional bedrooms and a full bathroom complete the upper level, along with conveniently located upstairs laundry.The fully finished basement includes a bedroom, full bathroom, and a wet bar, giving you flexible space for guests, a home office, or family use. Outside, enjoy a private backyard with no neighbours behind you, offering rare privacy in this highly sought-after area.The home is roughed-in for security, speakers, A/C, and more. The builder is also offering a $2,500 appliance credit that can be allocated toward a washer/dryer and bar fridge.Close to all the amenities Marda Loop has to offer, this home is perfect for families and professionals alike. (id:52784)
3409, 298 Sage Meadows Park Nw
Calgary, Alberta
Step into this beautiful top-floor, east-facing unit overlooking a serene pond and winding walking paths. The well-designed kitchen features a large island and stainless steel appliances, flowing seamlessly into the bright living room. The primary bedroom offers its own peaceful retreat with a walk-in closet, a private ensuite, and lovely views of the water and pathways. A second bedroom—perfect as a home office or guest room—is complemented by another full bathroom for added convenience. The spacious top-floor balcony is ideal for enjoying morning coffee, taking in the sunrise, or unwinding at the end of the day. Nestled in the desirable community of Sage Hill, Sage Hill Park provides a tranquil setting backing onto an environmental green space and regional bike path. You’ll love the unbeatable location: steps to Sage Hill Crossing, and only minutes to Beacon Hill Centre with Costco and countless shops and services. Parks, pathways, and quick access to Stoney Trail make everyday living effortless—everything you need is truly right at your doorstep. (id:52784)
786 River Heights Crescent
Cochrane, Alberta
Welcome to your new home in Riversong! Offering 4 bedrooms and 1,936 sq ft of fully developed living space, this home blends comfort, style, and thoughtful upgrades throughout. Enjoy your south facing front porch, the perfect spot for morning coffee. Step inside to a bright, spacious kitchen with newer refrigerator, dishwasher, and a brand new microwave being installed this week. The Caesarstone countertops add a beautiful touch of quality to the space. The open concept living and dining areas are ideal for entertaining, with the dining room opening onto split level cedar decks and a large, sunny backyard. A convenient pantry and 2 piece powder room complete the main level. You’ll also notice newer carpets and professionally installed charming wood paneling up the staircase. Upstairs, the generous bonus room has large windows that flood the space with natural light. The primary suite is a true retreat, featuring a custom steam shower and a large walk in closet. Two additional good sized bedrooms and a 4 piece family bathroom complete this level. The partially finished basement offers incredible versatility. Currently set up as a home gym/Pilates studio with in floor heating, it’s perfect for year round comfort. You’ll also find the 4th bedroom, currently used as a cozy den with a fireplace, an inviting spot for winter evenings. The basement bathroom is drywalled, giving you a head start to completing. More additional recent upgrades include: Main floor crown moulding, Increased attic insulation, Newer washer and dryer, Updated plumbing, New blinds being installed this week and Air conditioning! This home has been lovingly maintained and thoughtfully improved, move in and enjoy! The sought after community of River Song has everything you need, including access to schools, close proximity to Spray Lakes Sports Centre, established walking paths and the Bow River! Book your showing toady! (id:52784)
3 Cardiff Drive Nw
Calgary, Alberta
Welcome to 3 Cardiff Drive NW – Rare Inner-City Corner Lot with Park-Side Living and RCG Zoning.Renovated in stages, Lux detached home on a rare 100-foot-wide elevated corner lot in a quiet cul-de-sac. With parks on both sides, mature trees, this property offers privacy, ample sunlight, and serenity just few minutes from downtown Calgary.The house features 4 bedrooms and 3 custom full bathrooms with natural granite stone and ceramic tiles covering around 2226 sq feet of luxurious livable space.Main floor: 2 bedrooms 2 full bathrooms, open-concept layout, hardwood flooring, and a custom kitchen with natural granite with sit-up island, soft-close cabinetry. SS appliances, The primary suite includes anensuite. All New energy efficient windows as per city guidelines and new blinds, Updated electric panel and sanitary lines. Basement: provides 2 bedrooms and a family area with cabinetry and built-in shelving, dedicated office and study, laundry room and 1 full bathroom with Jack-and-Jill access.Recent $- upgrades: and upkeep include: two low-maintenance composite panel decks, smart home security with Schlage locks and premium video doorbell operable remotely from anywhere, full audio-video camera system with screen for indoor monitoring, energy efficient new air conditioning (Permit approved), upgraded lighting: (includes premium fixed smart, automated interior and exterior FIXED SMART LIGHTING, two premium electric fireplaces with realistic flames look, new cooking range, upgraded washroom fittings, TV and bracket, and changed layout, new rich carpet with thick pile in basement and much more.... Immediate real value & investment potential (subject to city approvals): convert the basement to a legal suite, transform the existing garage into additional main-floor living space with 3rd bedrooms, with ensuite, a sauna and laundry to make this property 3 bedrooms and 3 washroom on main floor (with 2 ensuites and a sauna and build a triple heated garage with st orage and professionally designed patio above the garage will place this property next to impossible to find and unlocking its true value forthwith. Above all its Airbnb ready, you don’t need to buy anything for short term rental. The RCG zoned Lot also allows for future multi-home development for sale or rental prospects.Outdoor features: include a professionally landscaped yards getting air and sunlight from every possible directions, decks, fire pit along with newly purchased (very less used) backyard furniture, BBQ, and patio heater and storage shed included.Location highlights: walking distance to Confederation Park, shopping plazas, baseball court, with University of Calgary and SAIT College just minute’s drive away. Central Calgary location offers easy access to downtown, parks, schools, and all city amenities.This turn-key home combines vintage vibe, modern style, smart home technology, outdoor living, and exceptional investment potential — a truly rare opportunity to call it a home. (id:52784)
453 River Heights Drive
Cochrane, Alberta
Welcome to 453 River Heights Drive — a beautifully appointed 2,000 sq. ft. family home designed with comfort, convenience, and luxury in mind.Step inside to discover a main floor that blends function with style, featuring a dedicated office, a bright open layout, and heated tile floors in the kitchen, front entrance, and all bathrooms. The heart of the home flows seamlessly to the dining and living spaces, creating an inviting setting for everyday living and entertaining. Upstairs, you’ll find three spacious bedrooms, including a primary retreat with a steam shower ensuite. A bonus room comes with a future bar rough-in, adding potential for entertaining or relaxation.The basement is undeveloped but features 9’ ceilings and hydronic in-floor heating — a fantastic blank canvas for your vision. The in-floor heated garage with a floor drain provides practical comfort year-round.Outdoors, the property shines with a 25’ x 14’ deck, stamped concrete patio and walkway, putting green, artificial turf front yard, and a well-treed backyard for privacy. Low-maintenance landscaping ensures you spend more time enjoying the space than maintaining it.Additional highlights include: central A/C and a whole-home boiler heating system, plus views of Cochrane Hill from the front of the home. Conveniently located close to schools and Spray Lakes Recreation Centre, this home is the perfect blend of lifestyle and location. Call to book your private showing today! (id:52784)

