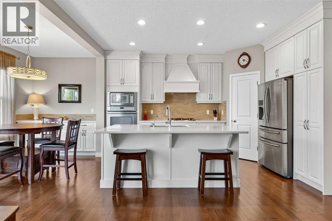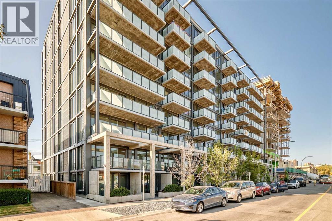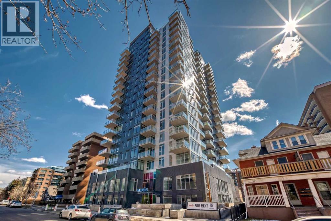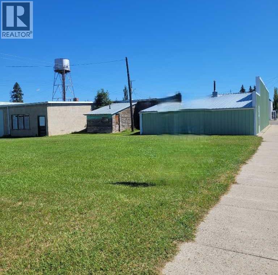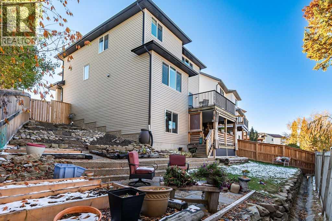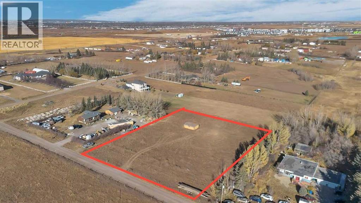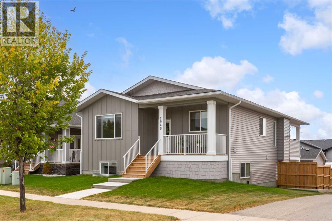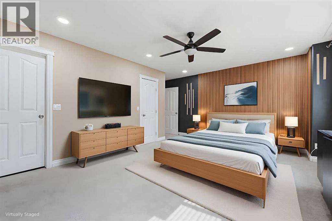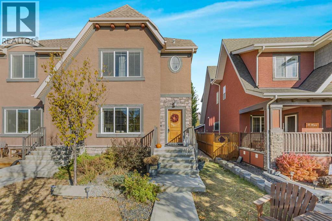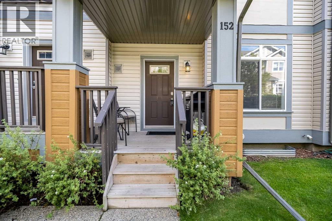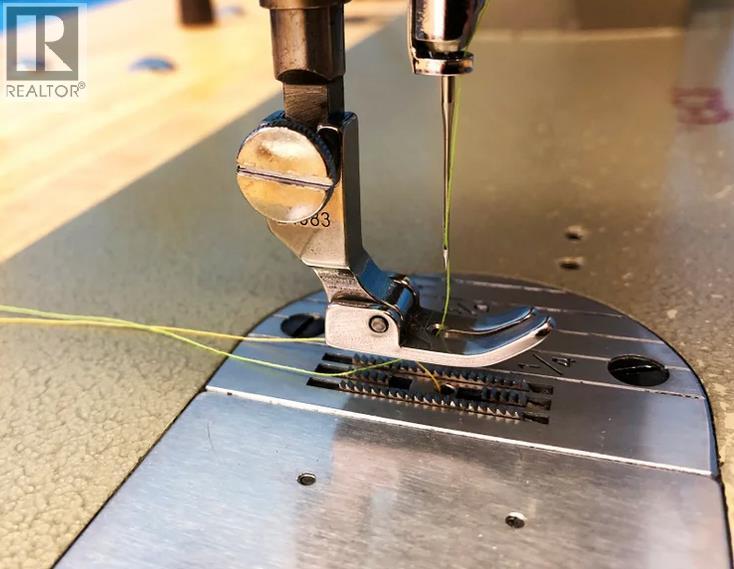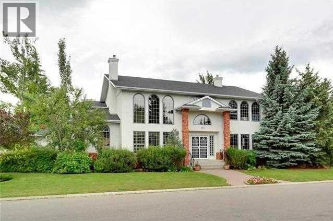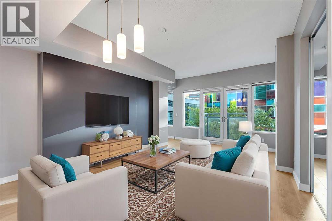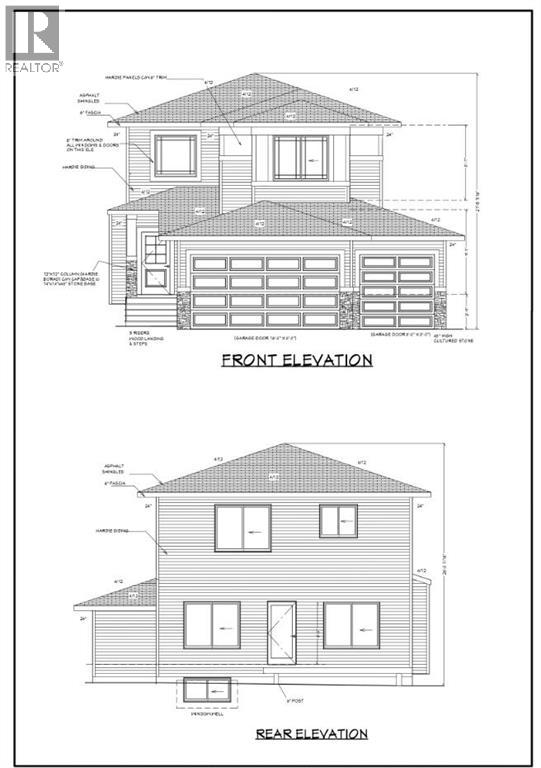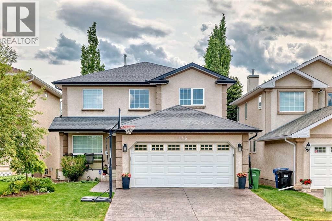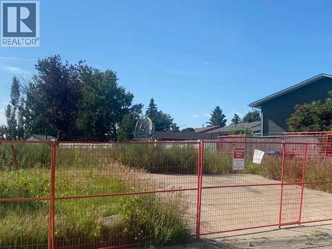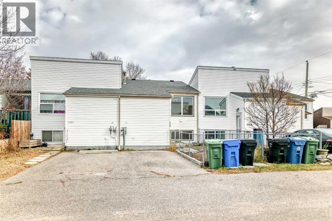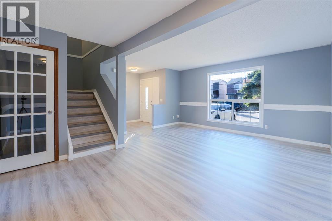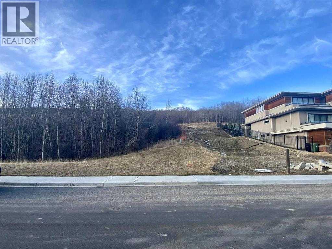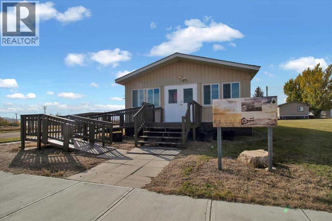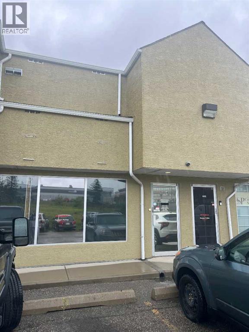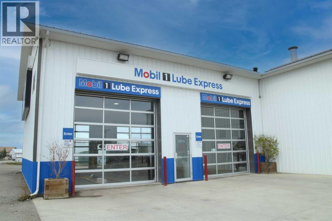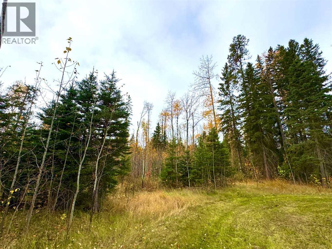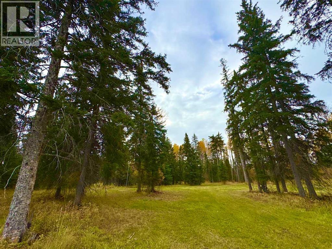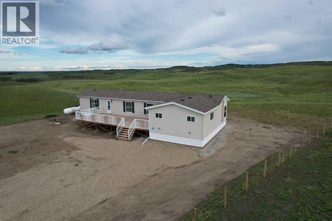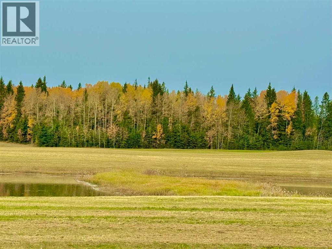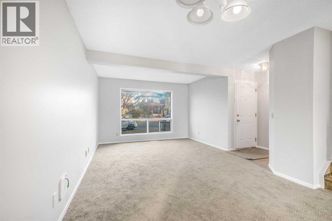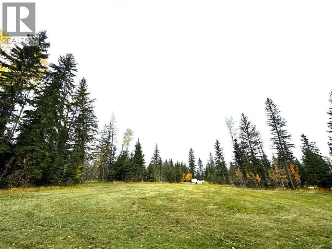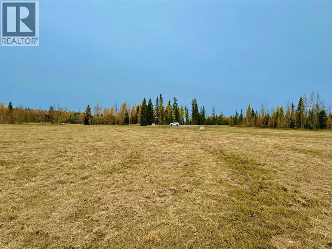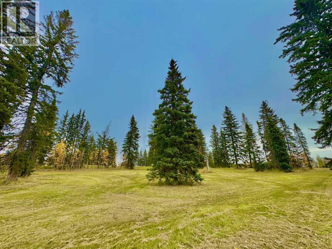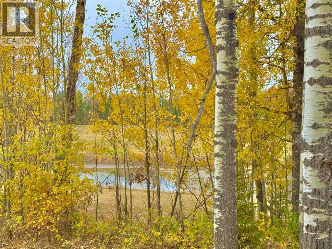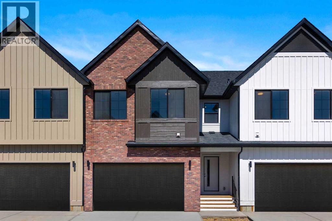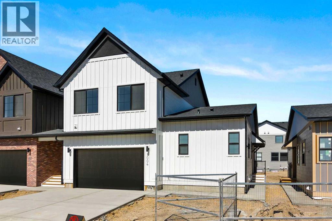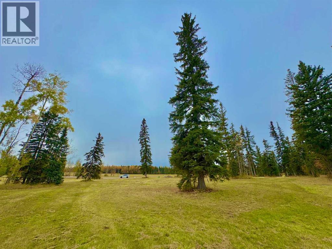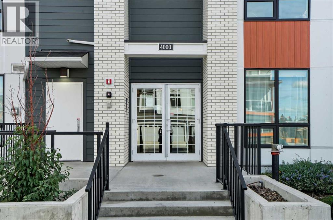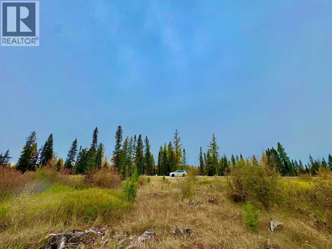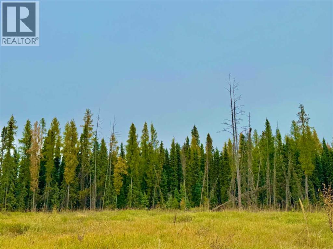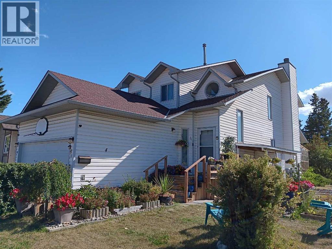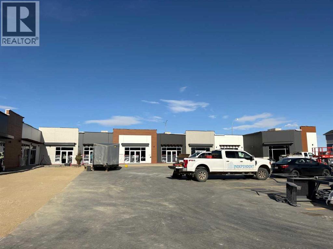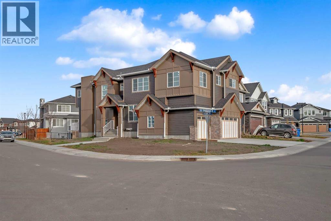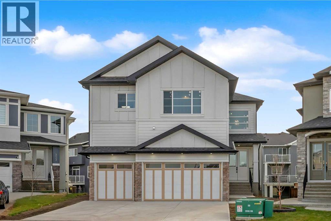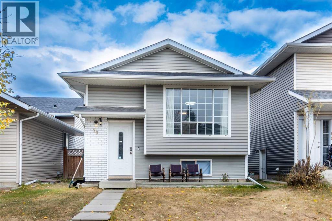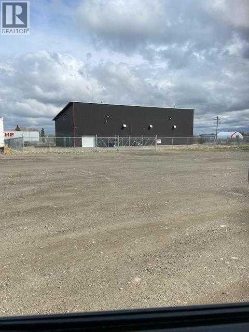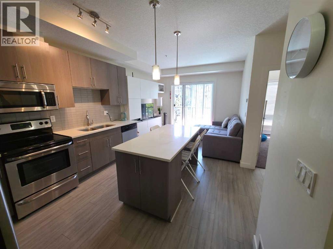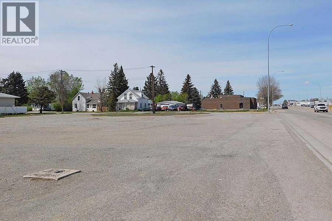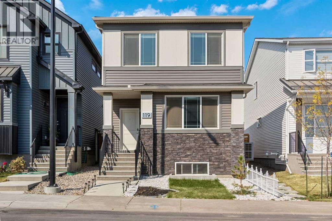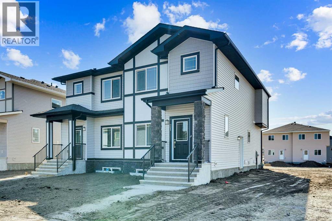2075 Brightoncrest Common Se
Calgary, Alberta
More than just a home, this is a lifestyle. Step into luxury at 2075 Brightoncrest Common SE, where nearly 3000 sq. ft. of beautifully finished 'living space' blends comfort, convenience, and timeless style. From the moment you enter, the soaring high-ceiling foyer and elegant chandelier deliver a striking first impression that sets the stage for the rest of the home.The showpiece kitchen features white built-in cabinetry, quartz countertops, and upgraded lighting, creating a bright and open space that’s perfect for both everyday cooking and weekend entertaining. A formal dining room, a rare and coveted find, offers the perfect backdrop for holiday dinners and memorable gatherings.This home has been thoughtfully upgraded to enhance your lifestyle. The new hot water tank (2024) ensures long-term efficiency, while extras like a Kinetico water filtration system, water softener, central vacuum with attachments, air conditioning, and a 240V EV plug (City of Calgary approved) make day-to-day living more convenient. The stone fireplace with mantel adds warmth and character to the living room, and the upgraded carpet provides comfort underfoot.Unwind outdoors on the shaded backyard deck, enjoy cozy movie nights in the bonus room, or indulge in the spa-inspired ensuite with its oversized tub, your personal retreat after a long day. The fully finished basement offers even more flexibility, whether you need space for a home office, gym, or playroom.Perfectly situated in New Brighton, one of Calgary’s most sought-after SE communities, this home is steps from walking and biking paths, New Brighton School, parks, playgrounds, ponds, and green spaces. At the heart of the community is the New Brighton Clubhouse, a 6,500 sq. ft. facility offering tennis, pickleball, basketball, a splash park, hockey rink, playground, and year-round programs for all ages, a true extension of your backyard. Plus, you’re only minutes from shopping, dining, and everyday conveniences.Meticulously m aintained with impeccable care, this home offers a rare combination of elegance, functionality, and unbeatable location. It's a standout opportunity which don’t come often. What are you waiting for? Book your private showing today and experience why 2075 Brightoncrest Common SE is the perfect place to call home. (id:52784)
202, 327 9a Street Nw
Calgary, Alberta
ATTENTION INVESTORS! This condo is a rare opportunity in one of Calgary’s most walkable and popular areas. You can take over the current lease, keep it as a long-term rental, or turn it into an Airbnb - short-term rentals are allowed here, which is getting harder to find in Calgary! This large corner condo has 2 BEDS, 2 BATHS, 830 sqft, and a layout that makes the most of natural light. LVP FLOORING throughout (no carpet!), plus BIG WINDOWS and HIGH CEILINGS with exposed concrete columns for a stylish, modern feel. The kitchen features a LARGE ISLAND with seating, TWO-TONED CABINETS, QUARTZ counters, and a GAS STOVE. The PRIMARY BEDROOM has a large WALK-THROUGH CLOSET that leads to the ensuite with a TILED, GLASS SHOWER. The second bedroom is as large as the primary, and there’s a bathroom right beside - upgraded with a fully-tiled bathtub/shower combo. The LARGE BALCONY faces west, and it has a gas hookup for BBQs. There’s also IN-SUITE LAUNDRY and central A/C for hot summer days. A TITLED PARKING STALL is in the heated parkade. The Annex also offers next-level amenities: a ROOFTOP PATIO with DOWNTOWN VIEWS, BBQs, DOG RUN, and COMMUNITY GARDEN. There’s also bike storage and visitor parking. Built by Minto, it's LEED v4 Gold certified - Alberta’s first, and an eco-friendly badge of quality. Location, location, location. Kensington is one of Calgary’s MOST SOUGHT-AFTER NEIGHBOURHOODS. This lively, inner-city area is packed with local shops, cafés, and restaurants, plus groceries, fitness studios, and pharmacies. This condo is just steps from the Bow River Pathways, as well as the Sunnyside C-train station for easy access to downtown, SAIT, Stampede Park, or the University of Calgary. (id:52784)
1010, 1319 14 Avenue Sw
Calgary, Alberta
If you're looking for a new asset with the potential for cash flow, this studio condo in NUDE by Battistella is it. Located on the west side of the Beltline - where new builds are rare - this 2024-built condo checks the boxes for short-term and long-term rental income. Inside, you’ll find the design today’s renters want: cool & modern aesthetic, 9.5ft exposed concrete ceilings, polished concrete floors, and floor-to-ceiling windows showcasing stunning views of the downtown skyline and Calgary Tower. The open-concept layout is compact and efficient, with in-suite laundry, a full 4-piece bathroom, central A/C and a balcony complete with a gas hookup. There are also rooftop social spaces: kitchen, bathroom, games room with pool table, and 360° city views - big perks for guest experiences and listing photos. The building is short-term rental compliant (Airbnb!) and only steps from the Sunalta C-Train station. The area has a strong rental demand and was constructed by Battistella, a trusted local boutique developer known for quality builds. Whether you self-manage or use a management company, this unit is ideal for Airbnb or long-term leases. Turn the key and start generating income! (id:52784)
7 Railway Avenue W
Arrowwood, Alberta
A rare opportunity to purchase a COMMERCIAL lot in the heart of Arrowwood! This is a perfect holding or development property. The 8,600 sq.ft (approximately) lot is vacant and ready to go. Whether you are a business owner looking for a good location for a building or a smart investor - this is a good one to acquire and keep! Located right downtown Arrowwood on Railway Ave West, right behind the Museum and across the street from the BANK, the PHARMACY and the MEDICAL OFFICE. (id:52784)
394 Cimarron Boulevard
Okotoks, Alberta
Quick Possession - Move In Ready - Updated and Upgraded 1975 square foot 2 storey fully developed walk out. Located on a small cul-de-sac off of Cimarron Boulevard, this home offers amazing convenience with close proximity to everything you may need. 3 bedrooms on the 2nd floor with the perfect bonus room gives you a ton of life style options and then the fully developed basement gives you even more to work with. The covered porch - off of the walk out basement creates a cottage like atmosphere that is nice and cool on the hot days, but a serene spot to sit outside when the rain falls. The 2 car garage gives you plenty of indoor parking space or storage, as well as a nice big driveway allows for even more parking. Welcome to the terrific community of Okotoks which offers a wide variety of diverse life style options with quick access to the Rocky Mountains, and plenty of local activities, shopping, restaurants, micro breweries, sports teams, and really fun and dynamic downtown core. This home along with the community with which it is located is the perfect place to call home. (id:52784)
8990 34 Avenue Se
Calgary, Alberta
DEVELOPMENT OPPORTUNITY!Incredible chance to own 2 acres of prime land within the City of Calgary. Ideally located just off 84th St, minutes from East Hills Shopping Centre and the rapidly expanding community of Belvedere.This property offers outstanding exposure and accessibility with easy connections to Stoney Trail, Peigan Trail, and 17th Ave. Currently zoned DC – Future Urban Development, the site offers excellent long-term investment potential as the area continues to experience significant residential and commercial growth.A water well has already been drilled, with other services available at the property line. This one-of-a-kind opportunity is perfect for developers or investors looking to secure a strategic foothold in one of Calgary’s fastest-growing corridors. (id:52784)
1945 High Country Drive Nw
High River, Alberta
Five bedroom, 1400 sq ft high quality bungalow designed for a family. This home has an exceptional kitchen with beautiful high-end finishes, quartz counters and backsplash, large island, and an over-the-stove pot tap. The home is flooded with natural light and the dining room opens onto a private, covered upper deck. This level also has two bedrooms, including the spacious primary bedroom with a 5-piece ensuite and walk-in closet. Also on the main floor are the living room with cozy gas fireplace, 4-piece bathroom and a laundry room with built in cabinets. In the fully finished walk-out are 3 more bedrooms, 3-piece bathroom, and a 22' x 17’ family room. The yard has a large patio, is fully fenced, private, low maintenance, and has alley access. There is an oversized 32’ x 24’ garage that is insulated, painted, and has excellent lighting. Extras in this home include in-floor heating, central air conditioning, high efficiency boiler, and a water softener. Please click the multimedia tab for an interactive virtual 3D tour and floor plans. (id:52784)
234 Tarawood Place Ne
Calgary, Alberta
Unbeatable Deal in the Heart of the City – Act Fast..!! Welcome to this BEAUTIFULLY UPGRADED MODIFIED BI-LEVEL home in the heart of TARADALE, nestled in a QUIET CUL-DE-SAC on a PIE-SHAPED LOT that BACKS ONTO GREEN SPACE—perfect for families and INVESTORS! Offering plenty of living space, this home features a BRIGHT OPEN FLOORPLAN with CROWN MOLDING, HARDWOOD FLOORING, and a COZY GAS FIREPLACE. The MODERN KITCHEN is equipped with QUARTZ COUNTERTOPS, UPGRADED APPLIANCES, a KITCHEN ISLAND, and plenty of CABINETRY—ideal for family living and entertaining. The spacious PRIMARY BEDROOM includes a WALK-IN CLOSET and a PRIVATE 4pc ENSUITE BATH, while two additional bedrooms and a full bath complete the main level. The FULLY FINISHED WALK-UP BASEMENT LEGAL SUITE includes 2 MORE BEDROOMS, a SECOND KITCHEN, a FULL BATH, SHARED LAUNDRY in a Utility room—perfect as a MORTGAGE HELPER or RENTAL INCOME opportunity. Additional highlights include a DOUBLE ATTACHED GARAGE, DECK, FENCED YARD, CEILING FANS, and LOW-MAINTENANCE LANDSCAPING with BACK LANE ACCESS. This MOVE-IN READY, NO SMOKING, NO PET home is ideally located within WALKING DISTANCE to SHOPPING PLAZA, TRANSIT, SCHOOLS, PARKS, and PLAYGROUNDS, and only a SHORT DRIVE to SADDLETOWNE C-TRAIN STATION and the GENESIS CENTRE (YMCA). With EXCELLENT CURB APPEAL and HIGH INVESTMENT POTENTIAL, this home is a MUST-SEE for buyers seeking COMFORT, SPACE, and LOCATION in a THRIVING NORTHEAST COMMUNITY. QUICK POSSESSION AVAILABLE! 3D/Virtual Tour is also available for your convenience—CALL YOUR FAVOURITE REALTOR TODAY to book your private showing before it’s gone! (id:52784)
8048 Masters Boulevard Se
Calgary, Alberta
Welcome to the award-winning lake community of Mahogany! Ideally located just steps from the Beach Club, this warm and inviting semi-detached home offers the perfect blend of comfort, style, and community living.This home is sure to impress with a desirable floor plan featuring an open concept design, 9’ ceilings, wide plank laminate floors throughout the main level, and oversized windows that fill the space with natural light. The heart of the home is the upgraded kitchen, showcasing quartz countertops, modern cabinetry, and a layout designed for both everyday family meals and effortless entertaining. You’ll also appreciate the comfort of central air conditioning and the convenience of a double detached garage, offering plenty of space for parking and storage. Upstairs, you’ll find three spacious bedrooms, including a relaxing primary suite complete with a private ensuite and walk-in closet. A second full bathroom makes busy mornings effortless. The finished basement extends your living space with a fourth bedroom, three-piece bathroom, and a flexible rec area that can grow with your family — whether it’s a playroom, home gym, or movie space. Steps from your doorstep, enjoy all that Mahogany has to offer: sandy beaches, swimming, skating, parks, pathways, and year-round activities for every age. This is where family memories are made — welcome home to Mahogany. (id:52784)
152, 300 Evanscreek Court Nw
Calgary, Alberta
DOUBLE CAR GARAGE! Well-maintained complex, low condo fees, and PET-FRIENDLY!! Welcome to this well-maintained 3-bedroom townhouse located in the heart of Evanston with easy access to Stoney Trail. The main floor features a spacious, sun-filled living area, a generous dining space, and a large, open kitchen with plenty of cabinetry, a central island, and room to entertain. Upstairs, you’ll find 3 comfortable bedrooms, including the primary bedroom, big enough for king bed furniture and complete with a WALK-IN closet + access to the large 5pc bathroom. BRAND NEW stacked washer & dryer. A spacious attached double car garage provides secure parking, storage or a place to work. Evanston is known for its parks, pathways, schools, and easy access to shopping, dining, and major roadways. Whether you’re upsizing, downsizing, or investing, this townhouse is an excellent choice. Don’t miss your chance to own this move-in ready home in one of Calgary’s most desirable NW communities and one of the best managed complexes. Recent upgrades include: New paint (2025), Washing Machine and Dryer (2025), New stove (2023), new furnace blower motor (2022), and new hot water tank (2021). (id:52784)
118 1 Avenue
Cochrane, Alberta
GREAT LITTLE ALTERATION SHOP FOR SALE IN COCHRANE. 464 sqft of usable space, easy to operate yourself, nice cash flow every month. Low rent. Close to many other retail shop. This shop has been operating for 11 years and the owners are looking to retire. Good business to run especially if you know how to sew and alter products for clients. Steady regular clientele base! Please do not approach staff or business. All showings must be with a realtor. (id:52784)
175 Pumpvalley Court Sw
Calgary, Alberta
Unparalleled opportunity to own a distinguished estate home in the prestigious community of Pump Hill. Perfectly positioned on an expansive 15,726 +/- sq. ft corner lot, this exquisite residence offers over 6,680 sq. ft of living space on 3 levels, complemented by a fully developed lower level designed for both grand entertaining and comfortable family living. From the moment you enter, you’ll appreciate the craftsmanship and elegance, with gleaming hardwood floors, formal living and dining rooms, a stately office, and a spacious family room with one of five fireplaces that enhance the warm, inviting ambiance. The gourmet kitchen is a culinary masterpiece, featuring granite countertops, a large island and eating bar, high-end appliances, and a sunlit breakfast nook that overlooks the private grounds. A stunning solarium, large laundry room, and a 2 piece powder room complete the main level. Ascend the elegant staircase to discover three generous bedrooms, each with its own walk-in closet and ensuite bath. The opulent primary suite is a true retreat, offering a sitting area with private balcony access, two walk-in closets, and a luxurious 5-piece ensuite. The lower level is equally impressive, featuring expansive recreation and family rooms, two additional bedrooms, a 4 piece guest bath, plus an 816 sq. ft indoor sports court – perfect for an active lifestyle, with so many possibilities it can be used as a dance studio, rock climbing wall, pickle ball, basketball, volleyball, indoor hockey area, and a private hot tub area – a rare amenity perfect for an active family lifestyle. Further highlights include a rare 4 car attached garage, central air conditioning and a spacious back patio for outdoor entertaining. Ideally located close to South Glenmore Park, Heritage Park, excellent schools, shopping and dining in Glenmore Landing, and access to rapid transit. This exceptional home offers an unparalleled lifestyle for discerning buyers seeking space, elegance, and conven ience. (id:52784)
201, 215 13 Avenue Sw
Calgary, Alberta
Welcome to Union Square, one of the Beltline’s most desirable addresses — perfectly positioned on 13th Avenue SW, just steps from Calgary’s best dining, shopping, and entertainment. Whether you’re strolling down 17th Ave, heading to a Flames game at the Saddledome, or meeting friends at a nearby café, this location puts you right in the heart of it all. Inside, this corner two-bedroom, two-bath condo offers nearly 900 sq. ft. of thoughtfully designed living space, combining comfort, functionality, and urban style. The open-concept layout makes the most of the natural light from floor-to-ceiling windows, with laminate and tile flooring throughout for a clean, modern look. The kitchen is the hub of the home — complete with stainless steel appliances, granite countertops with a breakfast bar, and warm maple cabinetry that provides plenty of storage. It opens seamlessly into the spacious living and dining area, perfect for hosting friends or relaxing with city views. The primary suite is privately tucked away on one side of the unit, featuring a walk-in closet and a 4-piece ensuite with modern finishes. On the opposite side, the second bedroom enjoys direct access to a 3-piece bath, which also connects to the main living area — a smart layout ideal for guests or a roommate. Additional highlights include central A/C, in-suite laundry, titled underground parking, and an assigned storage locker for convenience. Union Square is a concrete high-rise with a sleek, contemporary design, surrounded by urban parks, fitness studios, and restaurants — everything you need within a few blocks. It’s an ideal fit for downtown professionals, downsizers, or anyone looking for a low-maintenance, walkable lifestyle in Calgary’s vibrant core. Experience Beltline living at its best — stylish, convenient, and right where you want to be. (id:52784)
6623 Bow Crescent Nw
Calgary, Alberta
Welcome to 6623 Bow Crescent NW, an exceptional development opportunity in the heart of Bowness, Calgary. This prime property comes with approved plans for two luxurious two-story infills, each featuring spacious layouts and double detached garages, offering the perfect blend of modern living and community charm. Situated along Bow Crescent, known for its tree-lined streets and proximity to the river, the location brings both tranquility and convenience. Bowness is a vibrant and welcoming neighborhood, offering residents access to Bowmont Park’s scenic trails, the Bow River pathways, and the renowned Bowness Park, ideal for year-round outdoor activities. With easy access to schools, local shops, and a short commute to downtown, this property offers an unparalleled chance to invest in one of Calgary’s most sought-after communities. Don’t miss the opportunity to bring this luxury vision to life in a location that truly has it all. (id:52784)
707 Mandalay Avenue
Carstairs, Alberta
Discover this thoughtfully designed home, currently under construction and built to impress with quality craftsmanship and modern finishes. The main floor welcomes you with a bright open-concept layout featuring a spacious family room with a fireplace, a well-appointed kitchen with a large island and walk-in pantry, and a generous dining/nook area that leads out to your future patio. A dedicated main-floor den offers the perfect space for a home office or quiet study.Upstairs, you’ll find three spacious bedrooms including a stunning primary suite complete with a spa-inspired ensuite and a large walk-in closet. The upper level also features a sizeable bonus room, full bathroom, and a convenient laundry room designed for everyday ease.The basement remains undeveloped and backs onto a green space, giving you the opportunity to customize the space to suit your family’s future needs. A triple-car garage provides ample parking and storage. Exterior finishes include Hardie siding and elegant stone accents for timeless curb appeal.Located in a growing family-friendly community with access to parks, green spaces, and future amenities, this home blends modern comfort with everyday practicality. Secure your chance to own a brand-new home in an exciting new neighbourhood.Floor plan images are for this property. Photos of finished interiors/exteriors are from a similar home by the builder to showcase quality and style. These images are for reference only and final finishes, layout, and features may vary from the completed home. (id:52784)
146 Scenic View Close Nw
Calgary, Alberta
Welcome to this beautifully maintained two-storey walkout home in the heart of Scenic Acres. Tucked away on a quiet, private street with no front-facing homes and backing directly onto a park, this property offers rare privacy, green space, and a true sense of community. With over 3,200 sq ft of developed living space, the home features 5 bedrooms and 3.5 bathrooms—ideal for families or multi-generational living. A bright, open-to-below foyer welcomes you inside, leading to formal living and dining rooms, warm hardwood floors, and a cozy family room with a gas fireplace. A private main-floor office with custom built-ins offers a perfect work-from-home setup. The updated maple kitchen includes granite countertops, Bosch dishwasher, gas cooktop, Fulgor Milano built-in oven, walk-in pantry, and a sunlit breakfast nook overlooking the backyard. Upstairs are four spacious bedrooms, including a serene primary suite with a sitting area, walk-in closet, and 5-piece ensuite with jetted tub and separate shower. The fully finished walkout basement adds a fifth bedroom, full bathroom, large rec room with fireplace and wet bar, plus ample storage. Step into the beautifully landscaped backyard with garden paths, a brick patio, and a private gate to the park. Additional highlights include a balcony with built-in awning and new flooring (2025), phantom screens, central A/C (2022), heated garage(2022), and a freshly sealed stamped concrete driveway. This home is also smoke-free and pet-free, offering a clean and well-maintained living environment. Located within walking distance of schools, Crowfoot LRT, YMCA, the public library, and Crowfoot Plaza. Enjoy quick access to major city roads, proximity to Bowness Park, and easy biking distance to the Bow River—blending lifestyle, comfort, and convenience in one of NW Calgary’s most desirable communities. (id:52784)
607 Mcculloch Crescent
Irricana, Alberta
Great opportunity to build your new home in the wonderful Town of Irricana. Only 30 minutes to YYC. Pick your builder and start the dream. The lot next door is also available. (id:52784)
1106 53a Street Se
Calgary, Alberta
Beautifully Updated Home — Perfect for First-Time Buyers!This is NOT a condo — there are NO condo fees!The home has been fully renovated from top to bottom, featuring brand-new vinyl plank flooring throughout, fresh paint, and numerous modern updates. Major improvements include new subfloors and underlay, newer windows, and an electrical upgrade from 60-amp to 100-amp service, completed by a licensed electrician and City of Calgary–approved. All plugs and switches have been replaced with tamper-proof outlets for added safety.The interior has been completely refreshed with refinished cabinets, solid surface quartz countertops, and stainless steel appliances including a dishwasher, ceramic top stove, fridge, and hood fan. The bright upstairs dining room can easily be converted into a third bedroom simply by adding a double door — offering flexible space to suit your needs. Downstairs you will find the two large bedrooms and fully renovated main bathroom.Move-in ready and beautifully updated, this home offers incredible value and peace of mind for any buyer! (id:52784)
136 Martindale Drive
Calgary, Alberta
WELCOME to this well kept 2 Story home is centrally located on the MAIN Road in one of the most desired Locations in Martindale.Down the street from Sikh Temple, 2 train stations, bus stop, Martindale Medical/pharmacy and near every other amenity you can think of. The mainfloor features a bright living room, Dining room and Kitchen with loads of cabinet space. On upper floor you will find Primary bedroom with walk incloset and another 2 Good size Bedrooms and 4 PC Bathroom. Basement is newly Renovated where you find 1 Bedroom, playroom and Laundry. Thishouse offers approximately 1900 sq ft of Living space. Don’t miss this opportunity to own a spacious and move-in-Ready home in Calgary’s fastestgrowing area.Whether you buying for live, Rent or Invest, this home checks all boxes. (id:52784)
459 Patterson Boulevard Sw
Calgary, Alberta
The point at Patterson. Huge lot 58' X 155' for your dream home. Bring your plans and your own builder. Private lot with an abundance of green space, scenic natural reserve on the back, breathtaking scenic Bow River valley views from the front, walking paths and trails. The magnificent lot truly provide an exemplary balance of elegance and function, architectural controls in place to maintain high quality and standards in the community. Fully serviced lot and ready for immediate development. Price doesn’t include GST. (id:52784)
101 Main Street
Delia, Alberta
This Commercial Building located on Main Street Delia, built in 2018, 56 x 24 sq ft, laminate flooring throughout, nice wall paneling, western decor, that gives it a County Fee!. The building is designed to have two separate business locations with a shared bathroom. The front of the building offers main street visibility, ramp for easy access into the building, retail space 28x22, counter/ work desk, ceiling hangers, barn door and 9x12 storage space. There is a side access to the 2nd business space 15 x22 that offers great view of Handhills and street parking. This property is situated on a corner lot 30x 130. Plus, 2 other lots, 30 x 130 that can be subdivided. This building is placed on metal pilings therefore is moveable. This Property has Endless of Possibilities, for retail space, office space, leasing or moving the building to another location, subdividing the lots or Just your Dream of having your Own Business. (id:52784)
504 B, 3208 8 Avenue Ne
Calgary, Alberta
This premier renovated space offers a versatile layout, perfect for law office, accounting, with its own entrance, low condo fees and with the option to convert back to warehouse (18-ft ceilings). The unit features 1000 sq ft on the main a functional 200 sq ft mezzanine level, three private offices, a full bathroom, and a kitchen equipped with a dishwasher. Additional perks include three dedicated parking stalls. Ideally situated near the vibrant Barlow District and Memorial Drive for easy access to dining, shopping, and transit. Don’t miss this unique opportunity! (id:52784)
102 Joblin
Hinton, Alberta
Excellent opportunity to own this well-established and well-maintained, self-serve TRUCK WASH, OIL LUBE & TIRE SHOP business. Property (land & building) are included (approx lot size is 0.94 acres, approx bldg size is 11,475 sq ft). Businesses include: 1) self-serve TRUCK WASH, 2) self-serve CAR WASH, 3) MOBIL OIL LUBE SHOP, 4) TIRE SHOP (providing tire changes with tire mounting & balancing service), 5) TIRE STORAGE RACKS and 6) DETAILING service. The building and property are set up to manage services or big rigs and trailers. It includes a large marshalling area, oil burner for heat, dual electric overhead doors, tire mounts & tire balancing plus tire storage racks. The existing detail bay of 4,000+ sq ft could continue to be used for detailing or be converted for other uses. This opportunity is located in the bustling town of Hinton, AB, approximately 3 hours west of Edmonton. (id:52784)
119 Meadow Ponds Drive
Rural Clearwater County, Alberta
Discover Diamond Willow Estates, where you can enjoy spacious country living with every modern comfort just minutes from Rocky Mountain House. Each lot features paved roads right to your driveway, making access effortless year-round. Here, you’re truly in nature’s backyard, surrounded by trees, open skies, and the community’s serene pond. Lot #11 - 119 – Meadow Ponds Drive offers 1.02 acres of treed privacy and endless possibilities. Build your dream home, design a garage or shop, or create space to store your RV, boat, and other toys. With multiple builders and flexible lot options, this is a rare opportunity to craft a home that fits your lifestyle and budget. Utilities including gas, power, and water are available at the lot line, and a 2-stage Tank Effluent Pump (TEP) system manages the communal septic needs (see attached documents). Residents enjoy a landscaped communal area with pond access, perfect for walks, recreation, or relaxing in nature. With affordable luxury, versatile lot options, and plenty of space to bring your vision to life, Diamond Willow Estates is the perfect place to build your ideal West Country home. (id:52784)
201 High Timber Place
Rural Clearwater County, Alberta
Discover Diamond Willow Estates, where you can enjoy spacious country living with every modern comfort just minutes from Rocky Mountain House. Each lot features paved roads right to your driveway, making access effortless year-round. Here, you’re truly in nature’s backyard, surrounded by trees, open skies, and the community’s serene pond. Lot #11 - 201 – High Timber Place offers 1.23 acres of treed privacy and endless possibilities. Build your dream home, design a garage or shop, or create space to store your RV, boat, and other toys. With multiple builders and flexible lot options, this is a rare opportunity to craft a home that fits your lifestyle and budget. Utilities including gas, power, and water are available at the lot line, and a 2-stage Tank Effluent Pump (TEP) system manages the communal septic needs (see attached documents). Residents enjoy a landscaped communal area with pond access, perfect for walks, recreation, or relaxing in nature. With affordable luxury, versatile lot options, and plenty of space to bring your vision to life, Diamond Willow Estates is the perfect place to build your ideal West Country home. (id:52784)
37479 Range Road 260
Rural Red Deer County, Alberta
15.67 Acres – Scenic, Newly Subdivided & Serviced Acreage Just 14 Minutes East of Gaetz Avenue (South), Red Deer, Alberta!Discover the perfect blend of privacy, space, and convenience in this 15.67-acre parcel nestled in the beautiful rolling hills east of Red Deer. Just a quick drive to all city amenities, this property offers peaceful country living without sacrificing accessibility.The yard site opens onto a stunning fenced grass pasture—perfect for horses, livestock, or simply enjoying the freedom of wide-open space. Let your imagination take over: build a horse set up, hobby farm, gardens, golf course, or dirt bike track. The rolling terrain delivers panoramic views, natural drainage, and multiple potential building sites with breathtaking “big sky” vistas. Wildlife, wildflowers, and endless prairie horizons make this a truly special rural setting.The 2010 mobile home with addition offers 1,536 sq ft of functional living space, complete with large front deck & all-new services: power, septic system, 10 gpm water well, and propane gas. Move in right away—whether as your full-time residence or as a comfortable home base while you plan and build your dream home, garage, shops, &/or barns on this property.Here, you’ll enjoy the true benefits of country life: privacy & space situated on a quiet no-thru county road just 1 mile off paved Highway 595.Whether you’re ready to build, start a hobby farm, or simply live a quieter, more spacious lifestyle, this well-set-up acreage is ready when you are. (id:52784)
409 Valley View Close
Rural Clearwater County, Alberta
Discover Diamond Willow Estates, where you can enjoy spacious country living with every modern comfort just minutes from Rocky Mountain House. Each lot features paved roads right to your driveway, making access effortless year-round. Here, you’re truly in nature’s backyard, surrounded by trees, open skies, and the community’s serene pond. Lot #40 - 409 Valley View Close – offers 1.02 acres of treed privacy and endless possibilities. Build your dream home, design a garage or shop, or create space to store your RV, boat, and other toys. With multiple builders and flexible lot options, this is a rare opportunity to craft a home that fits your lifestyle and budget. Utilities including gas, power, and water are available at the lot line, and a 2-stage Tank Effluent Pump (TEP) system manages the communal septic needs (see attached documents). Residents enjoy a landscaped communal area with pond access, perfect for walks, recreation, or relaxing in nature. With affordable luxury, versatile lot options, and plenty of space to bring your vision to life, Diamond Willow Estates is the perfect place to build your ideal West Country home. (id:52784)
103 Taradale Drive Ne
Calgary, Alberta
Very neat clean.Upstair you will find three bedrooms and full bathroom.Main floor big family room and kitchen ,dinning room and 2pc bath.Freshly paint and new carpet. Parking pad at the rear.Walk distance to school and playground. Must see (id:52784)
111 Meadow Ponds Drive
Rural Clearwater County, Alberta
Discover Diamond Willow Estates, where you can enjoy spacious country living with every modern comfort just minutes from Rocky Mountain House. Each lot features paved roads right to your driveway, making access effortless year-round. Here, you’re truly in nature’s backyard, surrounded by trees, open skies, and the community’s serene pond. Lot #45 - 156 – Meadow Ponds Drive offers 1.11 acres of treed privacy and endless possibilities. Build your dream home, design a garage or shop, or create space to store your RV, boat, and other toys. With multiple builders and flexible lot options, this is a rare opportunity to craft a home that fits your lifestyle and budget. Utilities including gas, power, and water are available at the lot line, and a 2-stage Tank Effluent Pump (TEP) system manages the communal septic needs (see attached documents). Residents enjoy a landscaped communal area with pond access, perfect for walks, recreation, or relaxing in nature. With affordable luxury, versatile lot options, and plenty of space to bring your vision to life, Diamond Willow Estates is the perfect place to build your ideal West Country home. (id:52784)
420 Valley View Close
Rural Clearwater County, Alberta
Discover Diamond Willow Estates, where you can enjoy spacious country living with every modern comfort just minutes from Rocky Mountain House. Each lot features paved roads right to your driveway, making access effortless year-round. Here, you’re truly in nature’s backyard, surrounded by trees, open skies, and the community’s serene pond. Lot #36 - 420 – Valley View Close offers 1.28 acres of privacy and endless possibilities. Build your dream home, design a garage or shop, or create space to store your RV, boat, and other toys. With multiple builders and flexible lot options, this is a rare opportunity to craft a home that fits your lifestyle and budget. Utilities including gas, power, and water are available at the lot line, and a 2-stage Tank Effluent Pump (TEP) system manages the communal septic needs (see attached documents). Residents enjoy a landscaped communal area with pond access, perfect for walks, recreation, or relaxing in nature. With affordable luxury, versatile lot options, and plenty of space to bring your vision to life, Diamond Willow Estates is the perfect place to build your ideal West Country home. (id:52784)
309 Valley View Drive
Rural Clearwater County, Alberta
Discover Diamond Willow Estates, where you can enjoy spacious country living with every modern comfort just minutes from Rocky Mountain House. Each lot features paved roads right to your driveway, making access effortless year-round. Here, you’re truly in nature’s backyard, surrounded by trees, open skies, and the community’s serene pond. Lot #24 - 309 – Valley View Drive offers 1.11 acres of treed privacy and endless possibilities. Build your dream home, design a garage or shop, or create space to store your RV, boat, and other toys. With multiple builders and flexible lot options, this is a rare opportunity to craft a home that fits your lifestyle and budget. Utilities including gas, power, and water are available at the lot line, and a 2-stage Tank Effluent Pump (TEP) system manages the communal septic needs (see attached documents). Residents enjoy a landscaped communal area with pond access, perfect for walks, recreation, or relaxing in nature. With affordable luxury, versatile lot options, and plenty of space to bring your vision to life, Diamond Willow Estates is the perfect place to build your ideal West Country home. (id:52784)
417 Valley View Close
Rural Clearwater County, Alberta
Discover Diamond Willow Estates, where you can enjoy spacious country living with every modern comfort just minutes from Rocky Mountain House. Each lot features paved roads right to your driveway, making access effortless year-round. Here, you’re truly in nature’s backyard, surrounded by trees, open skies, and the community’s serene pond. Lot #38 - 417 – Valley View Close offers 1.02 acres of treed privacy and endless possibilities. Build your dream home, design a garage or shop, or create space to store your RV, boat, and other toys. With multiple builders and flexible lot options, this is a rare opportunity to craft a home that fits your lifestyle and budget. Utilities including gas, power, and water are available at the lot line, and a 2-stage Tank Effluent Pump (TEP) system manages the communal septic needs (see attached documents). Residents enjoy a landscaped communal area with pond access, perfect for walks, recreation, or relaxing in nature. With affordable luxury, versatile lot options, and plenty of space to bring your vision to life, Diamond Willow Estates is the perfect place to build your ideal West Country home. (id:52784)
1003, 201 Cooperswood Green Sw
Airdrie, Alberta
Welcome to luxury and convenience built by Vesta Properties - in the heart of Airdrie’s award-winning community of Cooper’s Crossing. This brand-new beautifully crafted interior-unit townhome combines everyday comfort with smart design. Step inside to discover a bright, functional main level that includes a stylish gourmet kitchen with an oversized island and stainless steel appliances, a cozy family room. Upstairs, a sun-soaked bonus room offers the perfect space to unwind, work from home, or enjoy family time. Just off the bonus area, you’ll find two additional bedrooms, a full bathroom, and a convenient upstairs laundry space ( No washer and dryer in unit). Also you will find your primary bedroom, which is a retreat complete with vaulted ceilings and a spa-inspired ensuite. Enjoy the added luxury of 9-foot ceilings on both the main floor and the basement, creating a spacious and airy atmosphere throughout.Summer evenings are made better on your covered west-facing balcony, with a gas line for your BBQ and views of the landscaped green space, offering a peaceful, family-friendly backdrop. Additional highlights include a double attached garage, modern contemporary exteriors, and fully landscaped yards designed for ease and curb appeal.And here’s the best part...These homes offer a true Lock & Leave lifestyle—experience it at its best!Whether you're off traveling, managing a busy career, or simply done with yard work and snow removal, you can lock the door and go. No stress. No fuss. Just effortless, carefree living. Book your exclusive tour today! (id:52784)
1004, 201 Cooperswood Green Sw
Airdrie, Alberta
Welcome to luxury and convenience in the heart of Airdrie’s award-winning community of Cooper’s Crossing. This beautifully crafted corner-unit townhome features the highly sought-after primary bedroom on the main floor, combining everyday comfort with smart design. Step inside to discover a bright, functional main level that includes a stylish gourmet kitchen with an oversized island and stainless steel appliances, a cozy family room, and your private main-floor retreat complete with vaulted ceilings and a spa-inspired ensuite. Upstairs, a sun-soaked bonus room offers the perfect space to unwind, work from home, or enjoy family time. Just off the bonus area, you’ll find two additional bedrooms, a full bathroom, and a convenient upstairs laundry space ( no in unit washer and dryer)Enjoy the added luxury of 9-foot ceilings on both the main floor and the basement, creating a spacious and airy atmosphere throughout.Summer evenings are made better on your covered west-facing balcony—with a gas line for your BBQ and views of the landscaped green space, offering a peaceful, family-friendly backdrop. Additional highlights include a double attached garage, modern contemporary exteriors, and fully landscaped yards designed for ease and curb appeal.And here’s the best part...This townhome offer a true Lock & Leave lifestyle—experience it at its best!With condo fees of just $335 a month, your exterior insurance, snow removal, lawn care, landscaping, and even city garbage pick-up are all taken care of—so you can focus on living, not maintaining. No stress. No fuss. Just effortless, carefree living. Book your exclusive tour today! (id:52784)
316 Valley View Drive
Rural Clearwater County, Alberta
Discover Diamond Willow Estates, where you can enjoy spacious country living with every modern comfort just minutes from Rocky Mountain House. Each lot features paved roads right to your driveway, making access effortless year-round. Here, you’re truly in nature’s backyard, surrounded by trees, open skies, and the community’s serene pond. Lot #29 - 316 – Valley View Drive offers 1 acre of treed privacy and endless possibilities. Build your dream home, design a garage or shop, or create space to store your RV, boat, and other toys. With multiple builders and flexible lot options, this is a rare opportunity to craft a home that fits your lifestyle and budget. Utilities including gas, power, and water are available at the lot line, and a 2-stage Tank Effluent Pump (TEP) system manages the communal septic needs (see attached documents). Residents enjoy a landscaped communal area with pond access, perfect for walks, recreation, or relaxing in nature. With affordable luxury, versatile lot options, and plenty of space to bring your vision to life, Diamond Willow Estates is the perfect place to build your ideal West Country home. (id:52784)
4208, 15 Sage Meadows Landing Nw
Calgary, Alberta
Welcome to this bright, south-facing 2 bedroom, 2 bathroom condo in the vibrant community of Sage Hill Park. Thoughtfully designed with modern finishes, this home offers an easy, open flow that’s both stylish and functional. The kitchen features a central removable island, ideal for meal prep, casual dining, or even setting up a laptop for work. In-suite laundry adds everyday convenience, while a sun-filled, oversized balcony extends your living space outdoors—perfect for morning coffee or evening relaxation. Parking is a standout feature with two titled stalls: one heated underground for those cold Calgary winters and one surface stall just steps from the entrance for quick, everyday access. This home is truly versatile: first-time buyers will love the low-maintenance lifestyle, investors will appreciate the rent-ready layout, and young professionals will enjoy the modern design and abundant natural light. Location couldn’t be better—everyday essentials are right at your doorstep with Sage Hill Quarter (Calgary Co-op, Shoppers, and dining options) and Sage Hill Crossing (Walmart and more), plus Costco in Beacon Hill just a short drive away. Outdoor enthusiasts and dog owners will also appreciate the scenic pathways winding around ponds and green spaces throughout the community. And when it’s time for a weekend escape, the mountains are only about an hour away. If you’ve been waiting for a move-in-ready home with modern style, a large sunny balcony, and unbeatable convenience, this Sage Hill Park condo is the one. (id:52784)
408 Valley View Close
Rural Clearwater County, Alberta
Discover Diamond Willow Estates, where you can enjoy spacious country living with every modern comfort just minutes from Rocky Mountain House. Each lot features paved roads right to your driveway, making access effortless year-round. Here, you’re truly in nature’s backyard, surrounded by trees, open skies, and the community’s serene pond. Lot #33 - 408 – Valley View Close offers 1.40 acres of treed privacy and endless possibilities. Build your dream home, design a garage or shop, or create space to store your RV, boat, and other toys. With multiple builders and flexible lot options, this is a rare opportunity to craft a home that fits your lifestyle and budget. Utilities including gas, power, and water are available at the lot line, and a 2-stage Tank Effluent Pump (TEP) system manages the communal septic needs (see attached documents). Residents enjoy a landscaped communal area with pond access, perfect for walks, recreation, or relaxing in nature. With affordable luxury, versatile lot options, and plenty of space to bring your vision to life, Diamond Willow Estates is the perfect place to build your ideal West Country home. (id:52784)
400 Valley View Close
Rural Clearwater County, Alberta
Discover Diamond Willow Estates, where you can enjoy spacious country living with every modern comfort just minutes from Rocky Mountain House. Each lot features paved roads right to your driveway, making access effortless year-round. Here, you’re truly in nature’s backyard, surrounded by trees, open skies, and the community’s serene pond. Lot #31 - 400 – Valley View Close offers 1 acre of treed privacy and endless possibilities. Build your dream home, design a garage or shop, or create space to store your RV, boat, and other toys. With multiple builders and flexible lot options, this is a rare opportunity to craft a home that fits your lifestyle and budget. Utilities including gas, power, and water are available at the lot line, and a 2-stage Tank Effluent Pump (TEP) system manages the communal septic needs (see attached documents). Residents enjoy a landscaped communal area with pond access, perfect for walks, recreation, or relaxing in nature. With affordable luxury, versatile lot options, and plenty of space to bring your vision to life, Diamond Willow Estates is the perfect place to build your ideal West Country home. (id:52784)
4 Fallingworth Bay Ne
Calgary, Alberta
Welcome to this beautiful two-storey home in the mature community of Falconridge!Situated on a huge corner lot, this property features a legal basement suite with a private walk-up entry, making it perfect for extended family or rental income. The home is surrounded by excellent landscaping with multiple flower gardens and includes a charming sunroom to enjoy year-round. Upstairs, you’ll find 3 spacious bedrooms and 2 full bathrooms; the master bed has its own ensuite. The main floor offers a bright living room, cozy family room, dining area, and a functional kitchen. The legal basement suite is complete with its own kitchen, living space, and private entrance, providing convenience and privacy. Current basement tenant is paying $1200.00/month. Located within walking distance to schools, shopping centres, and amenities, this home offers both comfort and practicality. No poly B. Open house this Saturday(Oct 18) and Sunday(Oct 19) between 1:00 - 4:00 pm. (id:52784)
110 Corner Meadows Manor Ne
Calgary, Alberta
Brand-New Retail Plaza for Sale – Cornerstone, CalgaryGreat opportunity to own a newly constructed retail plaza in the fast-growing Cornerstone community of Northeast Calgary. This modern commercial development features high visibility, excellent frontage, and easy access from major routes. Designed with contemporary architecture and functional layouts, the plaza offers a mix of unit sizes ideal for a variety of retail and professional uses. Ample on-site parking, strong surrounding demographics, and nearby residential growth make this an attractive investment for both owner-users and investors. (id:52784)
203 Kinniburgh Place
Chestermere, Alberta
CORNER LOT ! Welcome to 203 Kinniburgh Place, in the highly sought-after Lake community of Chestermere. This Executive quality home boasts 3 fully finished levels complete with upgrades throughout.! Large open concept. OPEN TO BELOW living room on the main floor. 10 ‘ ceiling all over Main floor and 8’ doors. Main floor boasts a FULL BATH and BEDROOM for ELDERLY PARENTS. It also includes an impressive Chef Kitchen, featuring quartz's countertops, impressive upgraded light fixtures, a large double fridge, gas range, double wall ovens, full-height modern white cabinets, and an impressive spice kitchen with pantry. Open to the kitchen is a large dining area and modern living area complete with a feature wall of built-ins, surrounding a beautiful gas fireplace. Completing this main floor is a gorgeous SECOND LIVING ROOM space off the main entrance, a large mudroom off the garage, and a gorgeous 3 piece bathroom! Enjoy the abundance of natural light with large windows throughout the home . Head upstairs WITH BEAUTIFUL GLASS RAILING, where you will find a large sun-drenched bonus room. Your large master bedroom features a spa-like en suite and a large walk-in closet! Apart from the master, you will find a second master with 4 pc ensuite and 2 walk-in closets, 2 other bedrooms, 1 full bathroom, and a well-placed laundry room. Escape to the fully finished basement, This gorgeous space comes complete with a BAR FEATURE , HUGE LIVING ,DINNING AREA another beautiful 4 piece bathroom, and 2 additional bedrooms! Extend your summers in the fabulous backyard . Total 7 bedrooms and 5 full bathrooms. Chestermere is a vibrant family community with a multitude of parks, pathways, playgrounds, and of course beautiful Chestermere Lake, providing access to beaches, water sports, and boating in the summer months or skating in the winter months! Don't miss out on this amazing opportunity. THERE WAS NO DETAIL MISSED WHEN THIS HOUSE WAS BUILT ,COME CHECK OUT THIS BEAUTIFUL PROPERTY TO CALL YOUR NEXT HOME. (id:52784)
327 Kinniburgh Place
Chestermere, Alberta
LUXURY LIVING AT ITS FINEST ! Welcome to 327 Kinniburgh Place, in the highly sought-after Lake community of Chestermere. This Executive quality home boasts 3 fully finished levels complete with upgrades throughout.! Large open concept. OPEN TO BELOW living room on the main floor. 10 ‘ ceiling all over Main floor and 8’ doors. Main floor boasts a FULL BATH and BEDROOM for ELDERLY PARENTS. It also includes an impressive Chef Kitchen, featuring quartz's countertops, impressive upgraded light fixtures, a large double fridge, gas range, double wall ovens, full-height modern white cabinets, and an impressive spice kitchen with pantry. Open to the kitchen is a large dining area and modern living area complete with a feature wall of built-ins, surrounding a beautiful gas fireplace. Completing this main floor is a gorgeous SECOND LIVING ROOM space off the main entrance, a large mudroom off the garage, and a gorgeous 3 piece bathroom! Enjoy the abundance of natural light with large windows throughout the home . Head upstairs WITH BEAUTIFUL GLASS RAILING, where you will find a large sun-drenched bonus room. Your large master bedroom features a spa-like en suite and a large walk-in closet! Apart from the master, you will find a second master with 4 pc ensuite and 2 walk-in closets, 2 other bedrooms, 1 full bathroom, and a well-placed laundry room. Escape to the fully finished WALK-OUT basement, This gorgeous space comes complete with a BAR FEATURE , HUGE LIVING ,DINNING AREA another beautiful 4 piece bathroom, and 2 additional bedrooms! Extend your summers in the fabulous backyard . Total 7 bedrooms and 5 full bathrooms. Chestermere is a vibrant family community with a multitude of parks, pathways, playgrounds, and of course beautiful Chestermere Lake, providing access to beaches, water sports, and boating in the summer months or skating in the winter months! Don't miss out on this amazing opportunity. THERE WAS NO DETAIL MISSED WHEN THIS HOUSE WAS BUILT ,COME CHECK OUT THIS B EAUTIFUL PROPERTY TO CALL YOUR NEXT HOME. (id:52784)
70 Martindale Boulevard Ne
Calgary, Alberta
Welcome to 70 Martindale Boulevard NE, a beautifully maintained 4-bedroom bi-level home in the heart of the highly sought-after Martindale community! NEW FURNACE 2021, NEW WATER TANK 2024. Step inside and fall in love with the bright, open layout designed for comfortable family living. The main floor features a welcoming living room with a large picture window, a spacious dining area, and a modern kitchen complete with stainless steel appliances. You’ll also find a large primary bedroom with direct access to a private deck, a second bedroom, and a full 4-piece bathroom. Downstairs, the fully developed Legal basement suite is a perfect mortgage helper ready to rent or live in. Whether you’re looking to live upstairs and rent downstairs or rent both suites for maximum return, this property offers incredible investment potential. Recent Updates: New Vinyl Siding (2021, Front Side) New Roof (2021). Located just minutes from McKnight Train Station, Bus Stops (#60 & #61), schools, Superstore, and local shops, everything you need is close at hand. PLUS, it’s just steps away from Dashmesh Culture Centre (Sikh Temple). Don’t miss out on this fantastic opportunity, perfect for first-time buyers or investors. Call your favorite REALTOR® today to schedule a private viewing!! (id:52784)
8, 5445 Hwy 584
Sundre, Alberta
Here's an opportunity that may never come around again for some time. Buy this awesome property with both shops(excellent tenants), the cannabis growing facility and tons of space for future expansion for another shop, maybe a storage yard or whatever your heart desires. This would be the perfect location for a trucking company, towing company or any business requiring shop and yard space. Ample room for whatever you may have in mind! Steady income from from all sources.Awesome Hwy 584 frontage and a state of the art grow op. This property has it all! Vendor is open to any creative offer you may come up with. Be sure to check out the video! (id:52784)
209, 15233 1 Street Se
Calgary, Alberta
Welcome to this bright 1 bedroom, 1 bathroom condo located in a desirable lake community! Perfectly situated just steps from public transportation, shopping, and amenities, this home offers both convenience and lifestyle. Enjoy a functional open layout with a modern kitchen and comfortable living space that opens onto a large private balcony overlooking a quiet street—ideal for relaxing or entertaining. The unit features in-suite laundry, titled parking, and separate storage for added convenience. Whether you’re a first-time buyer, downsizing, or investing, this condo is a fantastic opportunity to enjoy lake community living with all the comforts you need! (id:52784)
4419 1 St Street W
Claresholm, Alberta
A prime location on Highway 2 in Claresholm Alberta with commercial zoning that would allow for a variety of business opportunities allowed under the Town of Claresholm approved and discretionary uses list. With 160 feet of frontage and 130 feet of depth as well as both side street and alley access this is a very open lot on an increasingly busy transportation route. The Town of Claresholm is a growing and vibrant southern Alberta community with all services including a hospital, recreational facilities, K to 12 schools, and a great place to set up a business! (id:52784)
119 Herron Street Ne
Calgary, Alberta
Welcome to Your Dream Home in Livingston!Built by Cedarglen Homes , this stunning detached home offers 1,843 sq. ft. above grade plus a fully finished 810 sq. ft. legal basement suite with separate entrance, providing a total of nearly 2,700 sq. ft. of living space. Perfect for families or investors, this property sits on a total of 2,950 sq. ft. landscaped lot. Step inside and be greeted by a bright, open-concept main floor featuring – A dedicated office space perfect for working from home, convenient mudroom and two closets for easy storage, Spacious living and dining areas designed for family gatherings, a chef-inspired kitchen with full-height textured melamine cabinetry, quartz countertops, large island, walk-in pantry, and premium stainless steel appliances ( Samsung French-door fridge, electric range, wall-mounted hood fan, and microwave). Upstairs, you’ll find a cozy family room, two generous secondary bedrooms, a full bathroom, laundry room, and a luxurious primary suite with a 4-piece ensuite featuring double vanity and a walk-in closet. The fully finished legal basement suite is a standout feature — perfect for multi-generational living or rental income. With its own mechanical system, full kitchen with pantry, living/dining area, two large bedrooms, full bathroom, and in-suite laundry, this suite has been a proven income generator, earning $1,800–$2,400/month on Airbnb and VRBO in the spring and summer months (even higher during Calgary Stampede month!). Additional highlights of the property includes – Central Air-Conditioning for the summer months and heat pump, motorised window blinds, black out shades, curtains for convenience, durable vinyl plank flooring on the main level and basement suite, and cozy carpets upstairs. BONUS: Select furniture and electronics are available for purchase separately from the listing price. Located just 12 minutes to YYC Airport and 23 minutes to Downtown Calgary, this home is steps from Livingston Hub, Carrington Pla za, schools, parks, and playgrounds — making it the perfect place to live, work, and play. Whether you’re looking for a beautiful family home or a property with strong rental income potential, this Livingston gem is a must-see! (id:52784)
21 Cornerbrook Lane Ne
Calgary, Alberta
PRICED TO SELL !!! Welcome to this stunning 4-bedroom, 3 full bathroom fully upgraded semi-detached home, ideally situated on one of the largest pie-shaped corner lot in the desirable community of Cornerstone, Calgary. Thoughtfully designed with both style and functionality in mind, this home offers an abundance of space, modern finishes, and exceptional upgrades.The main floor boasts 9 ft ceilings and an open-concept layout filled with natural light. The contemporary kitchen is beautifully appointed with quartz countertops throughout, upgraded cabinetry, and stainless steel appliances, making it a true highlight of the home. A main floor bedroom with a full bathroom adds flexibility, perfect for guests or multi-generational living.Upstairs, you’ll find a convenient laundry room along with three generously sized bedrooms. The primary retreat is a standout, featuring a walk-in closet and a spa-inspired 5-piece ensuite complete with quartz counters, dual sinks, and a luxurious jacuzzi tub. Two additional bedrooms and another full bathroom ensure plenty of space for the whole family.The lower level is an unfinished basement with impressive 9 ft ceilings and a separate side entrance, offering endless possibilities for future development.Set on a rare pie-shaped corner lot, this property provides an expansive yard with ample outdoor potential. Located in the thriving community of Cornerstone, you’ll enjoy easy access to schools, parks, shopping, transit, and major roadways.Don’t miss the chance to own this exceptional home that blends luxury, comfort, and long-term value. Book your private showing today! (id:52784)

