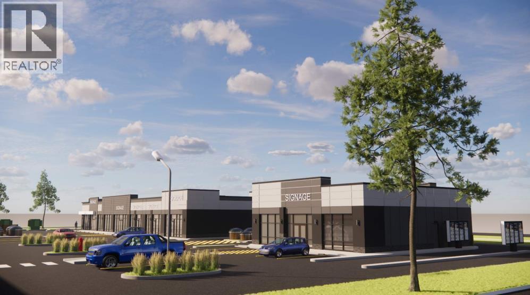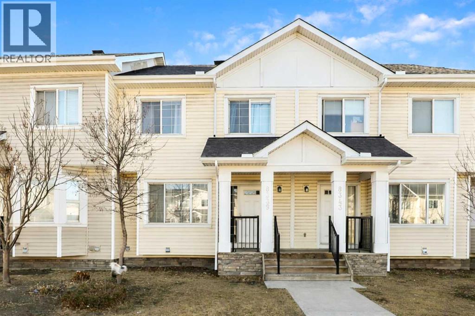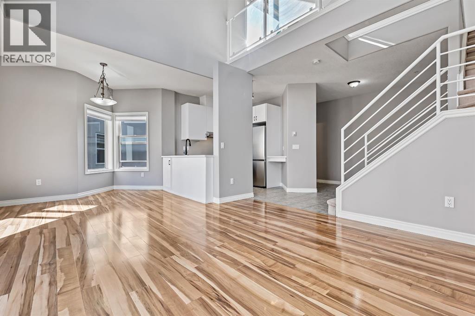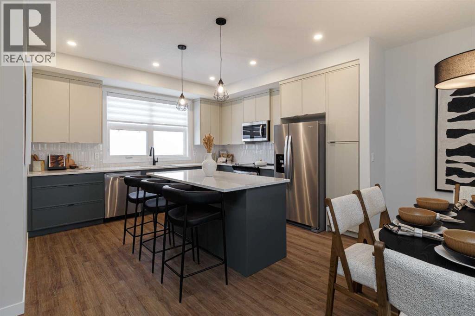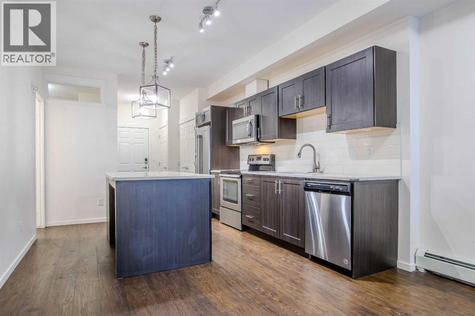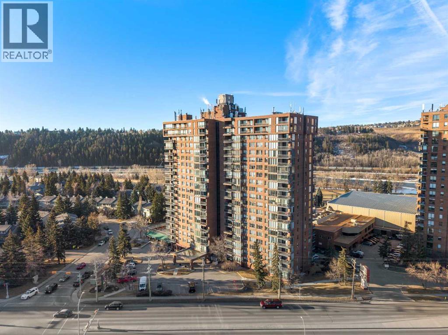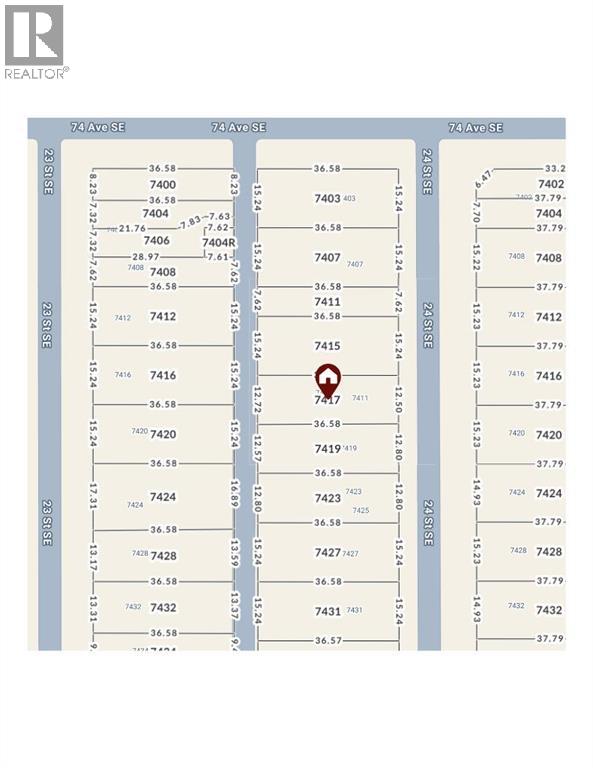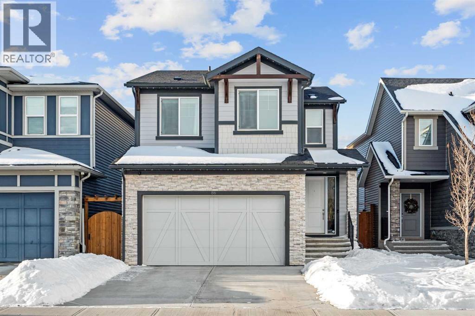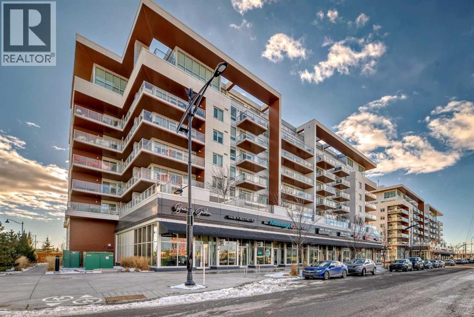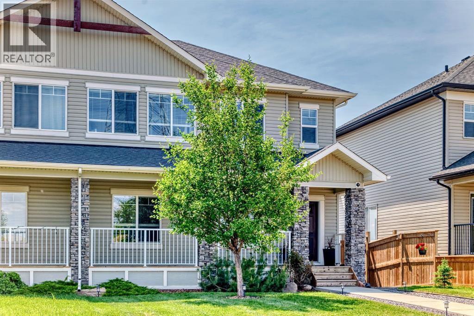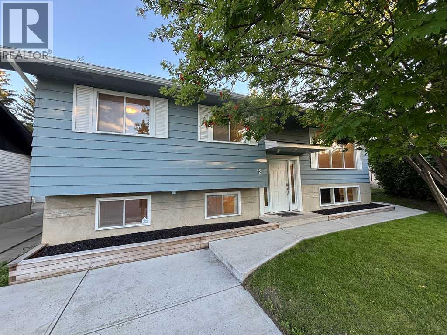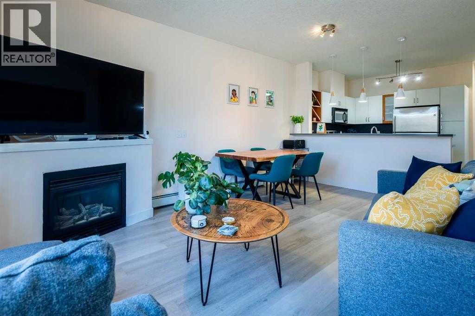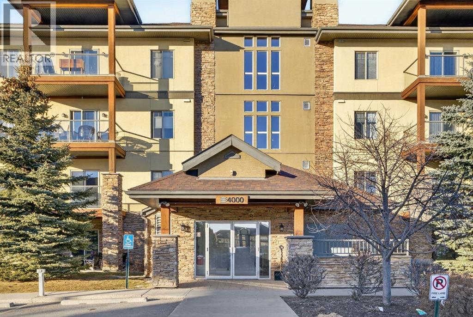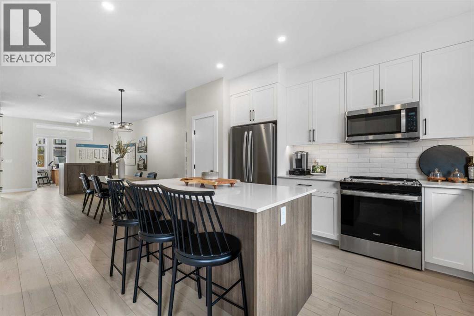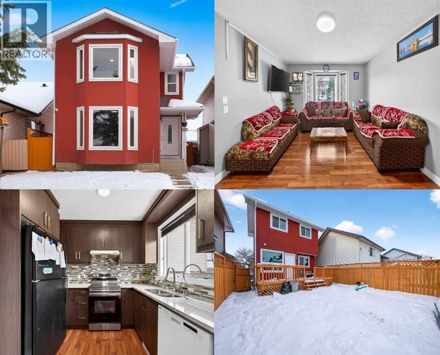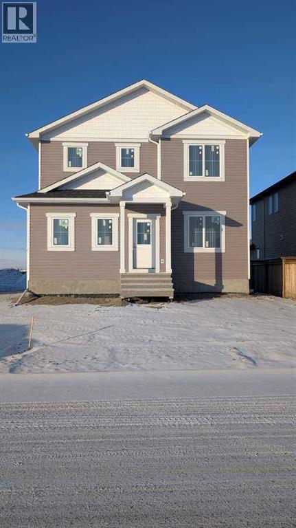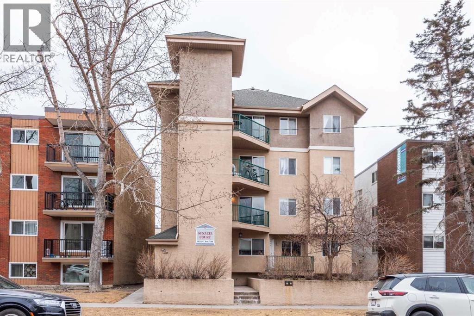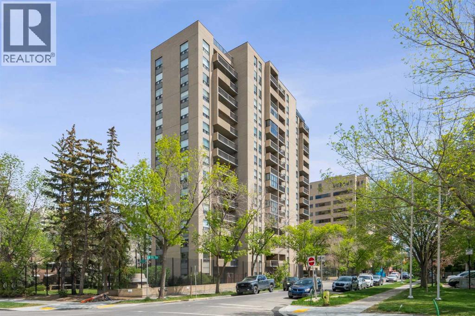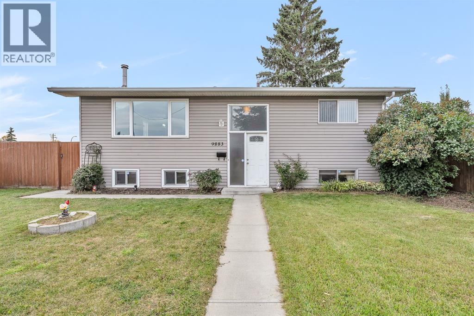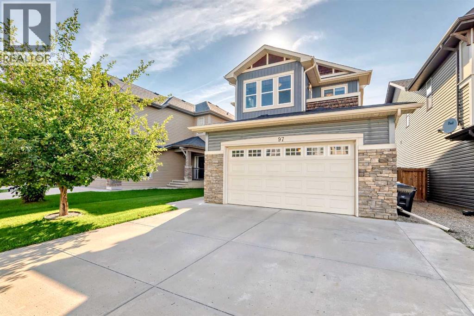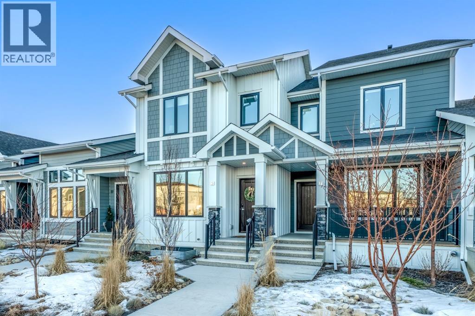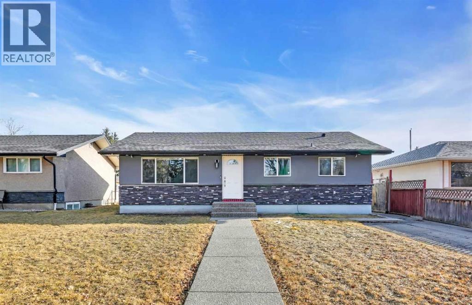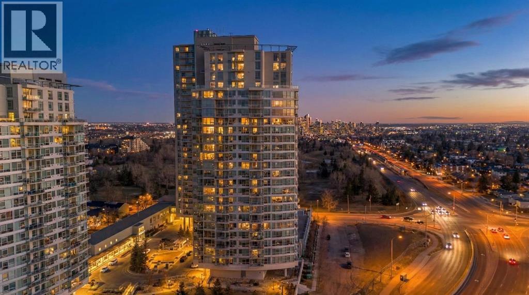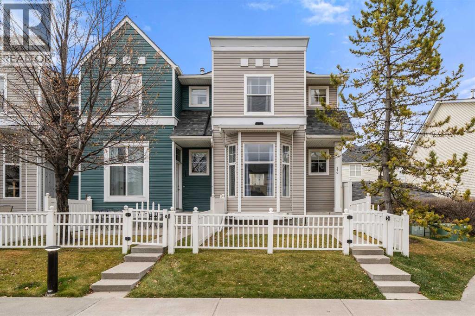5291 28 Avenue Se
Calgary, Alberta
Now pre-leasing retail bays at Eastpoint Centre, a new high-exposure retail plaza coming to 5291 28 Ave SE, Calgary, with anticipated completion in 2027. Anchored by Tim Hortons and KFC, this development is positioned to generate consistent daily traffic and strong visibility for surrounding businesses. Offering flexible unit sizes ranging from 1,100 to 2,500 sq. ft., the project is ideal for a wide range of uses such as medical and wellness (medical clinic, dental, pharmacy, physiotherapy, chiropractic, massage, vet), professional services (financial, insurance, accounting), and retail/food concepts including QSR and franchises, convenience, liquor, and personal services. Ideally located with excellent access to major routes including 17th Ave SE (approximately 0.5 km), Peigan Trail, Stoney Trail, Deerfoot Trail, and the Trans-Canada Highway, the site is also conveniently situated approximately 12 km from downtown Calgary and 18 km from Calgary International Airport, making it a strong location for businesses seeking exposure, accessibility, and long-term growth in SE Calgary. (id:52784)
8339 Saddlebrook Drive Ne
Calgary, Alberta
This beautifully maintained 4 -bedroom, 3.5-bathroom townhouse offers an inviting open-concept layout filled with natural light, creating a warm and welcoming atmosphere throughout. Ideally located in the heart of a highly desirable and family-friendly community, you’ll enjoy the convenience of schools, shopping, parks, and everyday amenities all within walking distance. Step inside to discover a bright and inviting living room — a warm, welcoming space perfect for relaxing evenings or entertaining guests. The stunning kitchen is truly the heart of the home, showcasing granite countertops, rich maple cabinetry, and premium stainless steel appliances that will inspire your inner chef. Gleaming hardwood floors enhance the main level, adding sophistication and warmth throughout. With 3.5 bathrooms, convenience is seamlessly integrated into the home’s thoughtful design. Upstairs, you’ll find three generously sized bedrooms, including a spacious primary suite complete with a private ensuite bathroom — your own peaceful retreat at the end of the day. Sliding doors lead to a large deck, ideal for hosting summer gatherings, enjoying morning coffee, or simply unwinding outdoors. A dedicated parking pad adds everyday convenience. The fully developed basement with an office room extends your living space with large windows that fill the area with natural light, creating a bright and comfortable environment. You’ll also appreciate the dedicated laundry area and ample storage space. Perfectly located, this home offers easy access to three nearby bus routes, as well as schools and shopping centers — everything you need just minutes away. Don't miss the opportunity to make this exceptional townhouse your new home! (id:52784)
1207, 1514 11 Street Sw
Calgary, Alberta
Welcome to 1207, 1320 sq/ft multi-level apartment nestled in the heart of the vibrant Beltline district. The open-concept main floor boasts soaring ceilings and expansive windows that create an airy and inviting atmosphere. The main floor kitchen has been completely renovated, new cabinets, countertops, stainless-steel appliances make cooking a pleasure while the balcony is great for barbecuing. Natural light fills this corner unit year-round, while a charming corner fireplace make it the perfect retreat during Calgary’s winter months. The upper bonus room offers a flexible bonus space that opens onto a second balcony. The lower-level houses two bedrooms, two full bathrooms, and a convenient laundry/storage room. The primary bedroom has a walk-through closet and ensuite bathroom and the extra windows provide a lovely cross breeze. This unit also comes with the rare luxury of having TWO (one titled, one assigned) heated underground parking spots. Storage is located in the front of your parking stall. Don’t wait, this unique condo will not last long. (id:52784)
706, 30 Creekside Villas Sw
Calgary, Alberta
*OTHER UNITS/FLOOR PLANS AVAILABLE – PLEASE ENQUIRE* Live Without Compromise – Morrison Home’s Pinegate Park has many great solutions for new and growing families! Look no further, meet the DRIFTWOOD model at over 1,700 sq ft it is a home that can grow with your family. One of biggest complaints with townhouse living is…”the space FEELS small like a townhouse.” Not only do you not need to compromise on elevated style and finishings, but you also have 19+ ft width and 9 FT CEILINGS in the top 2 levels that create the OPENNESS needed for you to FEEL LIKE YOUR HOME. Another complaint is “I don’t have outdoor living space and I’m just looking at my neighbours” This home has a BEAUTIFUL VIEW BACKING ONTO POND W/ WALKING PATHS AND GREEN SPACE, and the balcony is HUGE at almost 12 ft by 5 ft. Imagine warm summer days with your family sitting on your patio set outside with dinner sizzling on the BBQ. “I can’t ENTERTAIN guests at home.” Your guests will be impressed with the FULL HEIGHT CABINETRY, plenty of space on the QUARTZ COUNTERS, and kitchen island that can easily seat 3. Add in over 19 ft width in the dining room can comfortably seat 8, which adds to the aesthetic of OPEN CONCEPT living. Also, it’s rare to see a more than 100 sq ft BONUS/FLEX ROOM upstairs. “I don’t have any storage.” Are you a family that has stuff and you don’t want to cramp your living spaces? No problem, your garage is EXTRA BIG for storage, and also in the furnace room. In the kitchen, don’t you hate when in townhouses you either don’t get a pantry or have a very small one? Not here… you will love the ample pantry space, again, to reduce clutter. “The location of my new townhouse isn’t convenient.” Groceries (5 mins), Costco (14 mins), and even more shopping, restaurants, and entertainment within minutes in Silverado, Walden, and Shawnessy. For those with families with ACTIVE LIFESTYLES , you’re only 5 mins from Sirocco Golf Club, 24 hour gym (3 mins), Future Recreation Centre in Belmont, and ea sy access to Macleod Tr and Stoney Tr to get to the mountains quicker. Don’t miss your opportunity to get live in this exclusive development, from MORRISON HOMES – a trusted name for the last 65 years! All photos used in this listing are of a similar showhome (available for viewing) of the Cypress Floor Plan and Mist finishing package. (id:52784)
4113, 215 Legacy Boulevard Se
Calgary, Alberta
Welcome to unit #4113, a perfectly layed-out 2 bedroom unit in the award-winning community of Legacy where “everything your family needs is here”. This unit comes with a titled underground parking, a patio with a gas line to enjoy bbqs including a storage locker. Coming home to this main floor unit is hassle-free with an option of entry via its own patio door or through the main door of the building skipping the usual waiting of the elevators, a convenience the owners have immensely appreciated. The unit has an open layout with neutral and bright paint, modern cabinetry, a big kitchen island with quarts countertops complete with stainless steel appliances. There is not one but 2 full bathrooms, the dryer and washer are also in the unit adding to the convenience and comfort of owning this unit. With board approval dogs and cats are allowed. There is also plenty of visitor parking for your guests. A short walk to the playground, pond, high school, cafe, burger shop, barber, Montessori, to name a few. This community is very well sought after for many reasons including the numerous shopping choices, green spaces, schools (a new K-9 school to be added and to open this year), it’s easy access to Macleod Trail, Stoney Trail, Deerfoot, Somerset CTrain station and so much more. A must see. This is your chance to end the renting cycle and to own your very own property at an affordable price. (id:52784)
1501, 145 Point Drive Nw
Calgary, Alberta
Welcome to Riverside Towers in Point McKay, one of Calgary's most desirable inner-city 18+ high-rise communities, perfectly situated along the banks of the Bow River and just minutes from downtown. This updated 2-bedroom, 2-bathroom corner unit feels like a luxurious hotel and is just minutes from downtown. It boasts stunning floor-to-ceiling, 180-degree panoramic views of the Calgary skyline and the scenic northwest rolling hills.Inside, the bright and open layout has been freshly painted, creating a functional and inviting space perfect for everyday living and entertaining. Thoughtful updates include wide neutral luxury vinyl plank flooring throughout, a beautifully renovated kitchen with solid wood cabinetry featuring dovetail drawers, imported quartz countertops, a tiled backsplash, and brand-new stainless steel appliances. Natural light fills the space, highlighting the modern finishes and expansive views.The primary bedroom serves as a private retreat, complete with a walk-in closet and a 2-piece ensuite. The generously sized second bedroom is versatile, suitable for a roommate, guest bedroom, or home office. The main bathroom features an oversized vanity with ample storage and a walk-in shower. Additional conveniences include in-suite laundry, extra in-suite storage, and upgraded lighting throughout.This home comes with one underground heated and secured parking stall, a separate storage locker, and access to a car wash bay in the parkade. Residents benefit from 24-hour concierge service, enhancing security and fostering a true sense of community. The amenity-rich complex includes access to a fitness center with a pool, a liquor store, a dental center, a library, an indoor golf range, a hot tub, a spa, and indoor pickleball courts currently under construction (discounted membership available). You will never want to leave!Located just steps from the Bow River pathway system, Edworthy Park, Foothills and Children's Hospitals, the University of Calgary, and with quick access to downtown and the mountains, this is urban living at its finest and did i mention the building is super pet friendy? Whether you're enjoying daily river walks or taking advantage of the unbeatable location, this home offers exceptional lifestyle, comfort, and value. Book your private showing today. (id:52784)
7417 24 Street Se
Calgary, Alberta
Your chance to own a flat 45' x 120' (~5,000sqft) lot in the heart of Ogden, a community gaining momentum thanks to infrastructure investment and long-term growth potential. The property currently includes a cute, functional home offering just under 1,000 sq ft of total living space, making it ideal to hold, rent, or occupy while planning next steps. This flexibility creates multiple strategies — from immediate use to longer-term redevelopment with R2 zoning. Located just blocks from the planned future Green Line Ogden LRT station, the property is exceptionally well-positioned for transit-oriented growth and appreciation. Enjoy being steps from George Moss Park, minutes to Pop Davies Athletic Park, nearby schools, pathways, and everyday amenities.With a generous lot size, established zoning history, and proximity to major future infrastructure, this property represents a strategic investment in one of Calgary’s most promising inner-city communities. Explore the possibilities and capitalize on Ogden’s evolving landscape - contact your favourite agent today to book a viewing. (id:52784)
86 Legacy Woods Place Se
Calgary, Alberta
This beautifully maintained 4-bedroom, 3.5-bath home in the heart of Legacy offers over 2,700 sqft of thoughtfully designed living space, seamlessly blending comfort, style, and functionality. Step inside to the open-concept main floor featuring 9-foot ceilings, 8-foot doors, and durable LVP flooring, with a warm and inviting living room centered around a cozy gas fireplace. The chef-inspired kitchen is both elegant and practical, showcasing quartz countertops, eat up breakfast bar, stainless steel appliances, a granite sink, ceiling-height cabinetry, and a walk-through pantry leading to the mudroom—ideal for everyday living and entertaining. Upstairs, three well-appointed bedrooms, a versatile bonus room, and convenient upper-floor laundry create a functional and family-friendly layout. The primary suite offers a true retreat with a luxurious 5-piece en-suite, private toilet room, walk-in closet, and refined finishes. The fully finished basement expands your living space with an additional bedroom, spacious recreation room, and full bathroom. Thoughtful upgrades include air conditioning, a water softener, and professionally installed Gemstone exterior lighting. Outside, the west-facing landscaped backyard is designed for relaxation and hosting, featuring an exposed aggregate patio and private hot tub. Ideally located close to everyday amenities, shopping, schools, and nearby golf courses, this move-in-ready home offers an exceptional lifestyle with comfort and convenience at its core. (id:52784)
607, 8445 Broadcast Avenue Sw
Calgary, Alberta
Beautiful 2 bedroom 2 bath condo with mountain views! This condo comes with high end finishings including herringbone flooring, quartz countertops, integrated fridge, floor to ceiling windows, spa-like bathrooms with tile surround shower. The kitchen has an oversized island which allows for seating of 6 people. Cabinets are a beautiful charcoal colour. The living room has huge floor to ceiling windows that offer views of the gorgeous mountains and Calgary. Tons of natural light. The large balcony is covered and has a power outlet and natural gas hookup. The primary bedroom also has floor to ceiling windows with a modern ensuite and walk in closet. Both bathrooms have quartz counters. Pocket doors throughout the unit save space. The location is amazing, close to all amenities, tons of restaurants, cafes, gym and grocery stores. The building is just off Stoney Trail so only 1 hour to Banff and less than an hour to Canmore. 20 minute commute to downtown Calgary! The building has concierge working Mon-Friday in the beautiful lobby. There is a residents lounge in the building which offers tons of space for entertaining and a rooftop terrace. (id:52784)
288 Rainbow Falls Green
Chestermere, Alberta
Stunning Duplex in Chestermere’s Rainbow Falls Welcome to a world of elegance and modern luxury in this breathtaking duplex, nestled in the heart of Chestermere’s coveted Rainbow Falls within the vibrant Lake Community. Meticulously crafted, this showhome-worthy residence dazzles with thoughtful upgrades and a fresh, inviting aesthetic. Exterior & Curb Appeal Charming Front Patio: Full-length patio overlooks a lush green belt, offering a warm welcome. Landscaped Backyard: Low-maintenance design with ample lounging areas for relaxation. Extended Back Deck: Complete with privacy fencing, perfect for outdoor entertaining. Oversized Double Garage: Insulated with extra-high doors, ideal for larger vehicles like trucks. Main Level Inviting Foyer: Features custom-built bench seating and intricate woodworking. Gleaming Hardwood Floors: Flow throughout, leading to a versatile flex room (office, bedroom, or more). Gourmet Kitchen: Ceiling-height white cabinetry Walk-in pantry Upgraded stainless steel appliances & gas range Expansive quartz island for prep and gatherings Sunlit Living & Dining Areas: South-facing for natural light, with a sleek gas fireplace and elegant mantel. Upper Level Primary Suite: Expansive with coffered ceilings Spa-like ensuite with dual vanities Walk-in closet with locking door for valuables Additional Bedrooms: Two generously sized rooms for flexibility (id:52784)
12 Oakbury Place Sw
Calgary, Alberta
Welcome to 12 Oakbury Place SW, tucked away on a quiet private cul-de-sac in the highly sought-after community of Oakridge. This beautifully updated home is move-in ready with a long list of recent improvements, including a new roof, new furnace, and newer hot water tank for peace of mind. Step inside to find a freshly painted interior complemented by new vinyl plank flooring, creating a bright and modern feel throughout.The inviting main level offers a spacious living area filled with natural light, a dining space for family gatherings, and a functional kitchen overlooking the backyard. Upstairs (or bedroom wing), comfortable bedrooms are paired with a well-sized bathroom, while the lower level provides a versatile rec/flex room—perfect for a playroom, gym, or media space.Outside, enjoy a large, private backyard—ideal for entertaining, gardening, or simply relaxing. Families will love being just minutes from amazing schools, parks, pathways, and South Glenmore Park & Reservoir, with quick access to shopping, transit, and major routes.This home combines updates, location, and lifestyle—don’t miss your chance to live in one of Calgary’s most desirable neighbourhoods! (id:52784)
219, 3600 15a Street Sw
Calgary, Alberta
Located in Marda Loop—an iconic Calgary neighbourhood celebrated for its culture, connectivity, and charm—this move-in-ready condo delivers the lifestyle today’s buyers seek. Offering modern living at an approachable price point, this two-bedroom home places you steps from some of the city’s best cafés, boutiques, and everyday conveniences.The stunning main living area sets the tone with a cool, contemporary vibe anchored by a gas fireplace and filled with natural light from expansive west-facing windows. The open layout feels airy and inviting, extending seamlessly to a private, tree-lined balcony—an ideal spot to unwind in the evening or host casual gatherings.The modern kitchen complements the space with clean lines and thoughtful functionality, while a full bathroom, in-suite laundry, underground parking, and a storage locker add everyday ease. Situated in the Kabo complex, this home offers walkable access to everything Marda Loop has to offer, with the energy of 17th Avenue just minutes away. A refined opportunity in one of Calgary’s most desirable locations. (id:52784)
4103, 92 Crystal Shores Road
Okotoks, Alberta
Welcome to this ground-floor corner unit in the heart of Okotoks, offering the perfect blend of comfort, convenience, and lifestyle. With 921 sq ft of thoughtfully designed living space, 9’ ceilings, and an abundance of natural light, this 2-bedroom condo feels open, bright, and inviting from the moment you step inside. The functional layout seamlessly connects the kitchen, dining, and living areas, creating an ideal space for both everyday living and entertaining. The kitchen features stainless steel appliances, ample cabinetry, and generous counter space, making meal prep effortless. Large windows enhance the airy feel while the corner-unit location provides added privacy and extra light. The spacious primary bedroom offers plenty of room to unwind, while the second bedroom is perfect for guests, a home office, or additional family space. Enjoy the convenience of in-suite laundry and ample storage throughout. One of the standout features of this home is the rare offering of TWO titled parking stalls — a valuable bonus for couples or guests. Step outside and embrace the lifestyle that makes this community so desirable. With lake access included, you can enjoy year-round recreation right at your doorstep. The building’s amenities further elevate your living experience, featuring a fully equipped gym, steam room, hot tub, and an entertainment/lounge area perfect for hosting or relaxing.Whether you’re a first-time buyer, downsizer, or investor, this move-in ready condo offers low-maintenance living in a vibrant, amenity-rich community close to shopping, dining, and scenic pathways. Condo living at its best — with space, style, and lifestyle all in one. (id:52784)
84 Ricardo Ranch Avenue Se
Calgary, Alberta
Welcome to the former Edward model showhome by Partners Homes, located in the southeast Calgary community of Logan Landing. This fully finished home offers a well-planned layout, thoughtful finishes, and the added peace of mind of builder’s new home warranty. Additional highlights include central air conditioning and a detached garage that is insulated, drywalled, and heated. The main floor features a welcoming entry with a large front closet, a convenient powder room, and a flexible front room suitable for a home office or additional living space. The kitchen is bright and practical, with a central island, window over the sink, two-tone cabinetry extended to the ceiling, and a walk-in pantry. Open dining and living areas flow comfortably together, while the rear mudroom provides everyday organization. Upstairs, the primary bedroom includes a walk-in closet and a four-piece ensuite with dual sinks and a fully tiled shower. A central bonus room separates the primary bedroom from two additional bedrooms, offering privacy and flexibility. A full bathroom and side-by-side laundry complete this level. The fully developed basement with a separate side entrance adds valuable living space and versatility. This level includes a large open recreation area with a built-in bar, beverage fridge, and shelving, along with an additional bedroom, a full bathroom, and ample storage. Logan Landing offers access to the Bow River, ponds, parks, playgrounds, and an extensive pathway network. The community is minutes from the Seton Urban District with shopping, schools, healthcare, and entertainment, and provides convenient access to Deerfoot Trail. This former showhome presents a rare opportunity to own a fully finished, move-in-ready home in one of Calgary’s newest southeast communities. (id:52784)
214 Martinwood Place Ne
Calgary, Alberta
Welcome to this beautiful 2-storey home located in the desirable community of Martindale in NE Calgary! Offering a total of 4 bedrooms (3+1) and 2.5 bathrooms, this fully upgraded home is move-in ready and perfect for families, first-time buyers, or investors.Step inside to discover numerous updates, including newer stucco siding, hardwood flooring, modern lighting fixtures, granite countertops, fresh paint, new doors, updated tiles, upgraded bathroom accessories, new baseboards, AC and much more.The finished (illegal) basement, complete with a separate side entrance, features a second kitchen, a 4-piece bathroom, and a spacious bedroom. Previously rented, it is now vacant and ready for your personal use or rental potential.Situated on a quiet street with extra parking on front and Large Lot with gravel parking pad. Close to all major amenities—schools, shopping, transit, parks, and more—this well-maintained property offers both comfort and convenience.Don’t miss your chance to own this wonderful home in an excellent location! (id:52784)
124 Coote Street
Cayley, Alberta
For more information, please click the "More Information" button. Welcome to this thoughtfully designed and newly-constructed 2-storey home with 1,836 square feet of developed living space. The home opens into a spacious South-facing front entry, bathed in natural light. Just off the entrance, a bright front office/flex room with double glass doors takes full advantage of the sunny southern exposure, creating an inspiring workspace. On the home's West side, designed for convenience, there is a mudroom with a dedicated side entry and a two-piece powder room. The main living area features nine-foot ceilings and an open-concept design connecting the kitchen, dining, and living room. Large rear windows showcase the big, blue prairie sky, offering a serene feeling of wide-open space and cool comfort during summer evenings. Upstairs, the layout features three bedrooms. The primary suite includes a private ensuite, while two secondary bedrooms sit alongside the full main bathroom, which conveniently houses the laundry facilities to save you trips up and down the stairs. Other interior features include a basement with 9-foot ceilings, ICF foundation, and drywall installed. All providing improved energy efficiency, enhanced durability, and superior soundproofing. Thoughtfully built with comfort, efficiency, and future potential in mind, this home offers the perfect blend of modern design and everyday functionality — ready to welcome you home. Estimated Completion is the end of June, 2026. (id:52784)
302, 1833 11 Avenue Sw
Calgary, Alberta
Welcome to this stylish, move-in ready 1 bedroom, 1 bathroom, pet friendly condo in the heart of desirable Sunalta. Offering a bright and functional open layout with in-suite laundry, updated fixtures and faucets, a brand-new fridge, sunny private balcony complete with bench storage and a gas hookup for a BBQ. This unit includes 1 heated underground parking spot, elevator access, and condo fees that include all utilities. Perfectly positioned just steps to the Sunalta LRT Station, walking distance to the shops, cafés, and restaurants along 17th Avenue SW, close to downtown, parks, and the Bow River pathway system, making it an ideal opportunity for first-time buyers, investors, or anyone seeking convenient inner-city living. (id:52784)
1609, 924 14 Avenue Sw
Calgary, Alberta
DORCHESTER SQUARE! VACANT! Large south-facing 2-bedroom unit on 16th floor (near the top). Over 870 sq ft condo with a titled parking spot (#86)—in-suite storage. Close to all amenities, shops, restaurants, 17th ave, and walking distance to DT. This building is well managed and no Airbnb! The building offers, fitness centre, squash courts, a social/games room, and a super large laundry room on the second floor. Easy to view! VACANT! (id:52784)
9883 Athens Road Se
Calgary, Alberta
Welcome to 9883 Athens Road SE — a beautifully updated bi-level home situated on a generous corner lot. Offering over 1,680 sq. ft. of developed living space, this 4-bedroom, 2-bathroom property blends comfort and style with thoughtful updates throughout. The main living areas showcase gleaming hardwood floors, sleek white cabinetry, and a striking wood burning fireplace that creates a warm, inviting atmosphere. Natural light fills every corner of the home, highlighting the modern finishes and functional layout. Step outside to enjoy your private backyard retreat, perfect for entertaining. A large deck is ideal for summer barbecues, with a dedicated hot tub area, garden planters, and plenty of green space. The oversized double detached garage, with convenient side alley access, provides excellent parking and storage solutions. Additional highlights include basement laundry facilities and the advantage of a large corner lot measuring over 57 feet wide and more than 100 feet deep — offering both space and privacy. This home is also ideally located just a short drive to retail, shopping, public transit, and major highways including Deerfoot Trail and Macleod Trail. Families will appreciate the close proximity to many excellent schools such as Acadia School, St. Cecilia (Bilingual) Elementary, David Thompson School, Southeast Elementary Campus, South Middle School Campus, R. T. Alderman School, Maple Ridge School, Willow Park School, Janus Academy Junior/Senior High School, and Lord Beaverbrook High School. Nearby shopping and dining options include Southcentre Mall, Deerfoot Meadows with Costco, IKEA, and a wide selection of restaurants, plus endless choices along Macleod Trail. Recreation amenities such as the Acadia Recreation Complex, Alberta Tennis Centre courts, Trico Centre pool, and Sue Higgins Dog Park are all close at hand. A versatile and stylish property in a desirable Calgary community — welcome home! (id:52784)
97 Auburn Glen Drive Se
Calgary, Alberta
This 2,059 sq ft, 4-bedroom home combines style, comfort, and full access to one of Calgary’s most desirable lake communities. The main level features a bright, welcoming foyer, gleaming hardwood floors, and a chef’s kitchen with granite countertops, stainless steel appliances, and abundant cabinetry. The open dining and living area, complete with a cozy fireplace, is ideal for entertaining. Main floor laundry adds everyday convenience. Upstairs offers a spacious primary suite with a walk-in closet with built ins and 4-piece ensuite with heated floors, plus two oversized bedrooms and a versatile bonus room. The fully finished basement is built for relaxation and fun, showcasing a built-in bar with beverage center, generous recreation area, an additional bedroom, and a 3-piece bathroom with heated floors. Outdoors, enjoy a landscaped yard with a wrap-around deck, in-ground irrigation, and a heated double garage. With year-round access to swimming, paddleboarding, skating, and more, Auburn Bay living doesn’t get better than this. Call now for your private showing. (id:52784)
5 Larkspur Bend
Okotoks, Alberta
**OPEN HOUSE, Sun. Feb 22, 1-3pm** Immaculate and beautifully upgraded, this fully finished home feels good as new offering nearly 2000 sq. ft. of thoughtfully designed living space. This north end address is ideal for commuters and located off any major roads. Enjoy the ease of a low maintenance lifestyle without compromising on space or style. The front entry welcomes you into an open concept main floor that feels even larger than the square footage suggests. Large windows flood the home with natural light, while durable vinyl plank flooring adds both warmth and function. The upgraded fireplace creates a cozy focal point with brick surround and mantle. The kitchen is both stylish and practical, featuring stainless steel appliances, ample cabinetry, and quartz countertops with a large island. Added nook cabinetry provides the perfect opportunity for a coffee bar, wine station, and additional storage. Just off the main living area, the sunny south facing yard offers just the right amount of outdoor space. Complete with fencing, patio area, and a concrete pad ready for a hot tub, it delivers that sought after low maintenance convenience. Upstairs, you’ll find a desirable double primary bedroom layout along with the convenience of upper level laundry. Both bedrooms are generously sized and include large walk in closets and ensuites. The fully finished lower level expands your living options with an additional family room, a third bedroom, and another full bathroom, perfect for teens, visitors, or a home office setup. The double detached heated garage is fully insulated, drywalled, painted, and finished with epoxy floors. Additional upgrades include tankless hot water, air conditioning, a water softener, hot tub (negotiable). This home is truly move in ready with all the extras already in place. Move in and do nothing! No condo fees and lower monthly bills make this an exceptional opportunity for affordable, stylish living. (id:52784)
2046 33 Street Se
Calgary, Alberta
This fully renovated 1,057 sq. ft. bungalow offers a rare combination of modern interior design and a high-quality exterior overhaul. The curb appeal is immediately evident with new stucco and stone finishing, new shingles, and updated windows and doors. Step inside to a bright, open-concept main floor featuring fresh paint, recessed pot lighting, and durable new flooring that flows throughout the living areas. The living room is anchored by a large front window that floods the space with natural light. The chef-inspired kitchen is a standout, featuring crisp white cabinetry, sleek stainless steel appliances, and a modern textured backsplash. The main level is complete with three spacious bedrooms and a beautifully updated 4-piece bathroom, featuring a new vanity and a trendy round black-framed mirror. The fully developed basement adds significant value, offering a second kitchen area with white cabinetry and tile flooring, two additional bedrooms, a dedicated storage room, and a modern 3-piece bathroom with a walk-in shower — ideal for extended family or future income potential. On the mechanical side, the home is equipped with a new furnace and comes with an air conditioning rough-in, with the unit already on-site for final installation. Outside, the property includes a fully fenced yard and a heated double-car garage, providing plenty of secure storage and workspace. Located in a well-connected community just 10 minutes from downtown Calgary, you are steps away from the shopping and dining along International Avenue, as well as local schools and major transit routes. (id:52784)
2004, 77 Spruce Place Sw
Calgary, Alberta
Perched on the 20th floor, this bright and well laid out 2 bedroom, 2 bathroom condo offers the kind of experience that truly sets it apart. Prepare to enjoy mountain views, along with an abundance of natural light pouring in through the bright generous windows. The open concept layout is both practical and inviting, perfect for everyday living and effortless hosting. Step inside to enjoy a home that’s been beautifully renovated. Sleek new LVP flooring spans the living and bedroom areas, refreshed cabinetry with modern hardware brightens the kitchen, and granite countertops paired with updated appliances complete the move-in ready space.The living room features a corner gas fireplace that adds warmth and character, while central air conditioning keeps the space comfortable year round. The bedrooms are thoughtfully positioned, making this layout ideal for professionals, small families, roommates, or those working from home. Step outside to your balcony and take in the open sky and endless views. This well managed complex offers exceptional amenities that add real value to everyday living, including an indoor pool and hot tub, a fully equipped fitness centre, games room, party rooms, on site management, and full time security for peace of mind. The unit also comes with one titled parking stall, assigned storage, and secure visitor parking on the first level of the parkade, offering convenience for both you and your guests. Location truly elevates the experience. The Westbrook LRT station is less than a block away, making commuting downtown simple and quick. Walmart, Safeway, restaurants, and other amenities are directly across the street, giving you true walkable access to daily essentials. If you are looking for comfort, convenience, and incredible views in a prime location, this home checks all the boxes! Welcome Home. (id:52784)
130 Promenade Way Se
Calgary, Alberta
BRAND NEW JAN 2026 HIGH EFFICIENCY FURNACE! Discover this impeccably maintained, two-storey end-unit townhouse in the beautiful SE community of McKenzie Towne. With over 1,160 sq. ft. of well designed living space, this home blends comfort, style, and functionality—ideal for families, professionals, or anyone seeking a vibrant, connected community. Step into a bright, spacious front foyer flooded with natural light from the large west-facing window and a convenient front closet. The open-concept main floor features newer luxury vinyl plank flooring, a neutral colour palette, and an inviting living area that flows into the updated kitchen, complete with white painted cabinetry, quartz countertops, Silgranite sink, and a modern tile backsplash. The large central island provides extra storage and a perfect spot for casual dining. Enjoy your morning coffee or evening BBQ on the private balcony just off the breakfast nook. A convenient powder room and extra storage closets complete the main level. Upstairs, you’ll find a spacious primary suite with a walk-in closet and private 4-piece ensuite, plus a second oversized bedroom—also with its own 4-piece bathroom—perfect for guests, a roommate, or a nursery. The lower level offers direct access to the oversized single attached garage (19,8 x 17,0), newer washer and dryer, and ample storage space. Outside, the front patio, complete with a white picket fence, offers lake views and direct access to walking and bike paths. The sought after community of McKenzie Towne offers parks, schools, playgrounds, bike paths, and the shops and restaurants of High Street just minutes away. With low condo fees and easy access to Deerfoot and Stoney Trail, this move-in ready home delivers the perfect blend of lifestyle and convenience. (id:52784)

