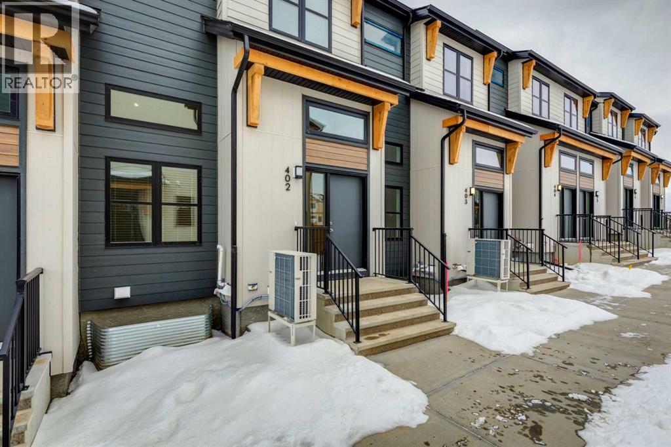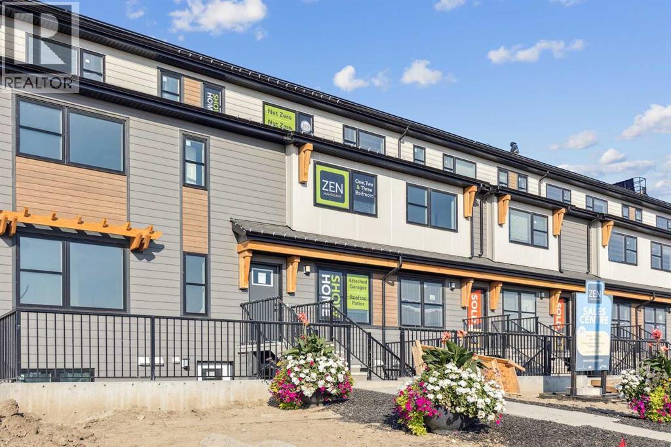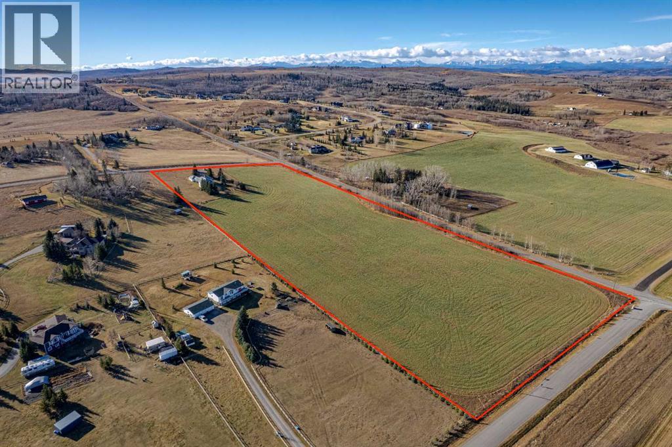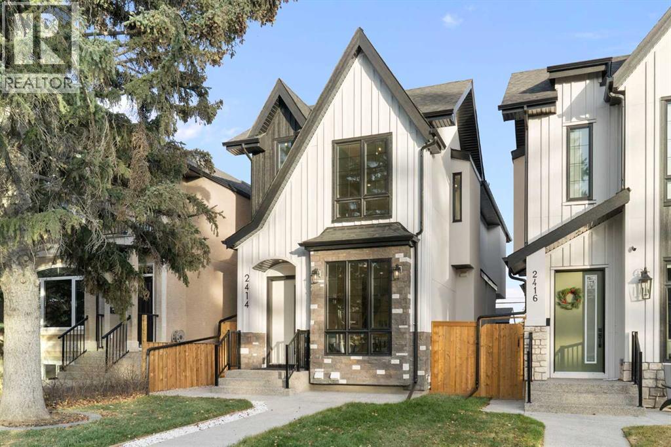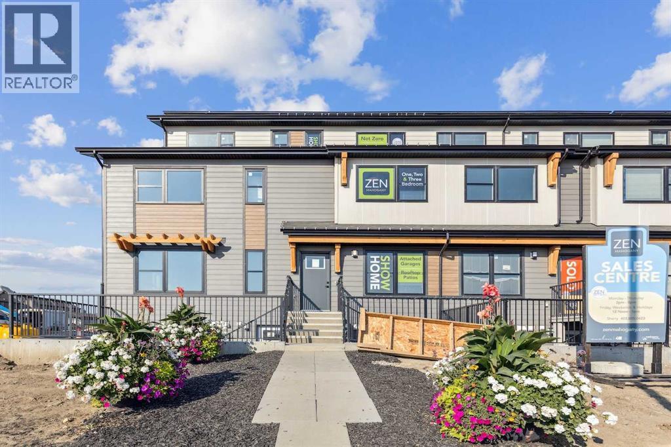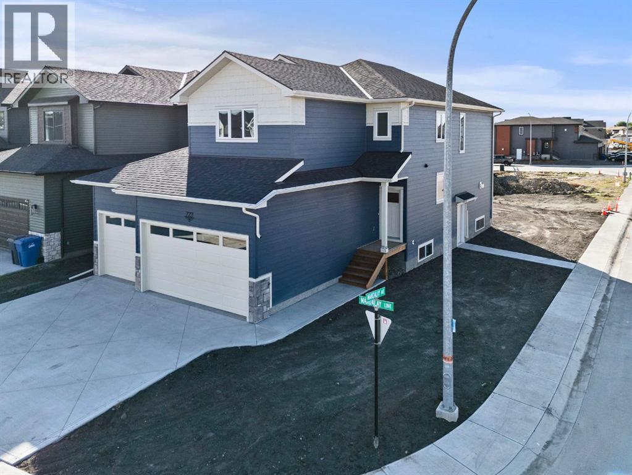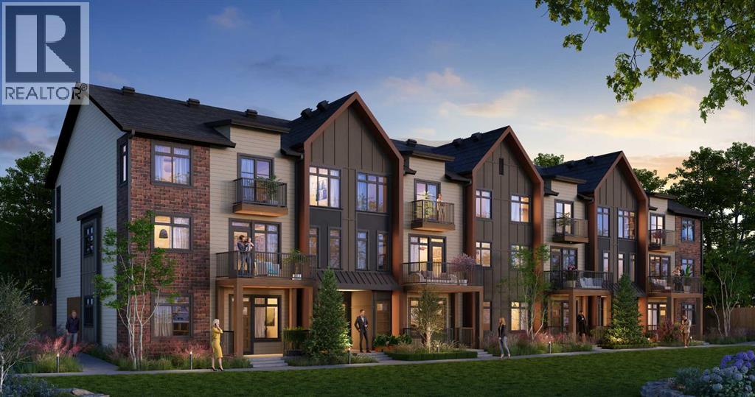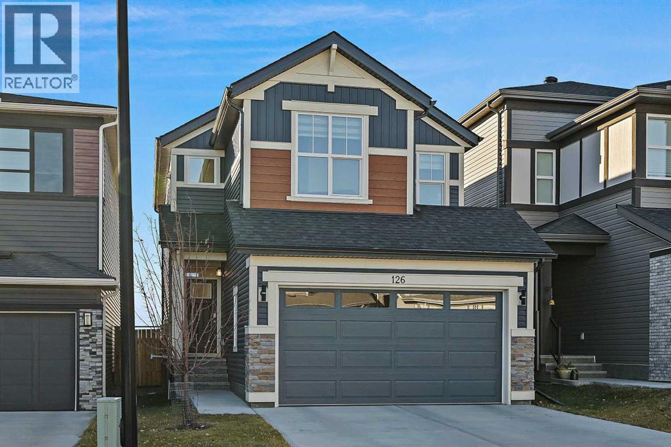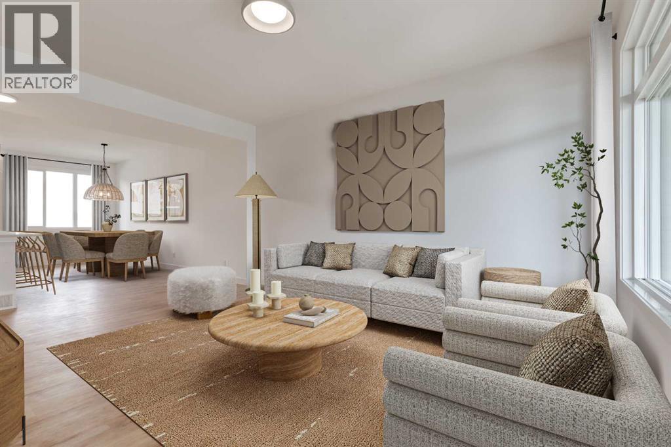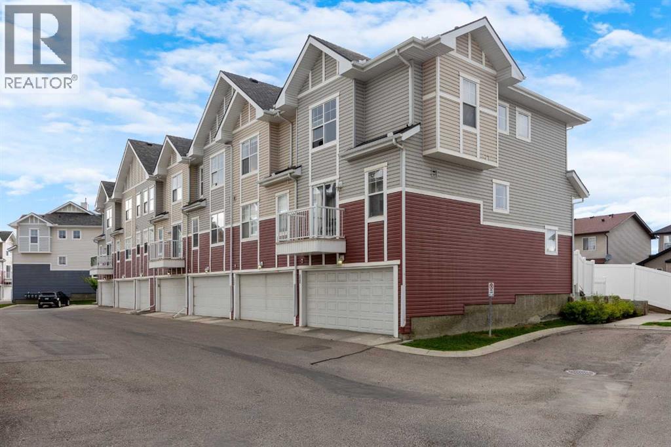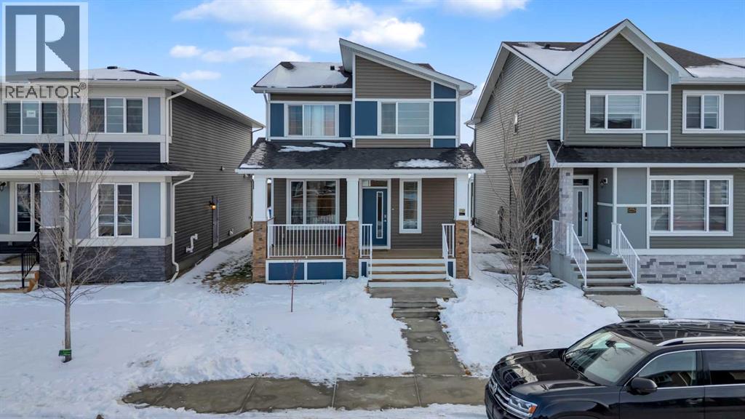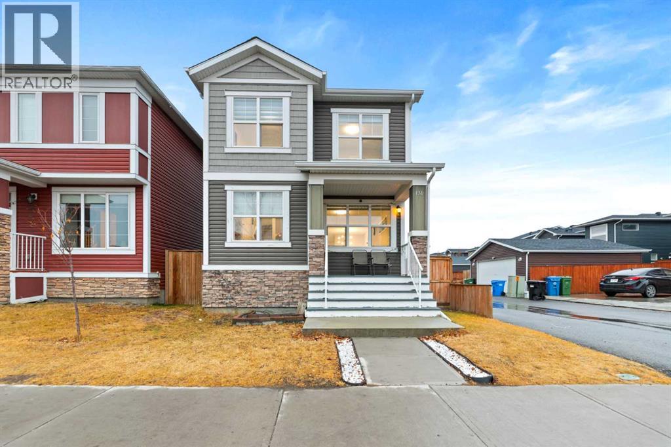402, 135 Mahogany Parade Se
Calgary, Alberta
This upgraded Net Zero townhome in ZEN Mahogany delivers modern efficiency, smart design, and a layout that truly lives like a home. The five-level split "Wilbrook floorplan" starts with an attached single garage and practical entry level complete with storage and a handy back door. Up one floor, a bright and airy living room welcomes you with high ceilings, wide windows, and an open connection to the kitchen level above—giving the home an open, energized feel while still keeping each space defined. The kitchen and dining level offers brand-new energy-efficient appliances, sleek quartz counters, a convenient 2-pc bath, and a private balcony perfect for morning coffee or evening downtime. Upstairs, you will find two comfortable bedrooms, each with its own walk-in closet; the primary includes a 4-pc ensuite, while the second bedroom enjoys easy access to another full 4-pc bathroom. Upper-level laundry adds everyday convenience. The professionally finished basement extends your living space with matching flooring and finishes, a generous recreation area, and yet another full 4-pc bathroom—ideal for guests or a flexible retreat. Energy-efficient upgrades such as $25K in solar panels, a heat-pump system that handles both heating and cooling, and increased insulation speak to the focus on energy efficiency to help keep operating costs low while maximizing comfort! Further benefits include window coverings throughout the home plus the convenience of a garburator. 5 floors, 3.5 baths, 2 rooms, and a single garage are just some of the countless benefits of unit 402! Come see just how amazing life in ZEN Mahogany can be! Life in Mahogany is all about having more—more outdoor living, more convenience, and more community spirit. Residents enjoy access to Calgary’s largest freshwater lake, complete with sandy beaches, skating, swimming, paddleboarding, and year-round activities at the Beach Club. The neighbourhood’s extensive pathway system, wetlands, and playgrounds make it e asy to stay active, while nearby shops, restaurants, and cafés in Westman Village and the Mahogany Village Market keep everyday needs close to home. With quick access to major roads and a community built around connection and lifestyle, Mahogany offers an unbeatable blend of relaxation, recreation, and urban convenience. (id:52784)
703, 135 Mahogany Parade Se
Calgary, Alberta
Welcome to your brand new Zen Mahogany condo that combines smart design, everyday comfort, and exceptional location. This 2-storey Ambrosia Floorplan is built with energy efficiency top of mind, going beyond the standard. It features superior insulation that exceeds building codes by 40%, double-coated triple-pane windows, and a fresh air system (HRV) to ensure year-round comfort and air quality. Inside, quartz countertops, stainless steel appliances, and luxury vinyl plank flooring offer a clean, modern aesthetic with lasting durability.The open-concept layout welcomes you with a bright living area that flows naturally into the dining space and stylish kitchen, complete with a central island and direct access to the fenced yard—perfect for both everyday living. Upstairs, two generously sized bedrooms each offer their own private ensuite, providing both functionality and privacy. The Ambrosia layout is both functional and beautiful, perfect for you and your pets to enjoy—that's right, this home is pet friendly!Beyond the home itself, you’ll enjoy access to Mahogany’s Westman Village just a few blocks away—a vibrant lifestyle hub filled with dining, fitness, and entertainment options. Access to Lake Mahogany and the Beach Club is an additional feature, giving you access to amazing recreational amenities, community events, and a space for connection. Quick routes to Deerfoot and Stoney Trail and close proximity to the South Health Campus in Seton ensure your daily commute and errands are always easy. This isn’t just a home—it’s a lifestyle upgrade. Come see what Mahogany living in the ZEN Mahogany community will look like for you! (id:52784)
154098 183 Avenue W
Rural Foothills County, Alberta
A rare opportunity to own 15.77 acres just past the city limits—only 12 minutes from Shawnessy and 7 minutes to the South Ring Road. This gently sloping property rises to a beautiful high point where the spacious walkout bungalow is situated, capturing lovely mountain and valley views from the home and a city view from the upper portion of the land.Surrounded by other attractive acreages and estate homes, including Red Willow Estates, this sought-after Priddis corridor location offers peace, privacy, and enduring value. The land provides ample space for horses, a future shop, or possible, potential subdivision (seller does not guarantee this) as it would be subject to MD application and approval.The home itself is solid and well-built, offering an excellent layout ready for renovation and personalization. The large kitchen enjoys mountain views, a cooktop island, four newer windows, above average amount of storage, and a built-in desk area. A few steps down, the living room features a stone-faced wood-burning fireplace and city views through its large windows. The primary bedroom includes a walk-in closet and 5-piece ensuite with a soaker tub, while the main-floor laundry offers a convenient sink and access to the double car attached, drywalled garage.The walkout lower level includes three additional bedrooms—two large rooms and a third bedroom with a closet and under-stair storage, making it ideal as an office or hobby space. A spacious workshop and utility area houses two newer hot water tanks (2017 & 2018) and enough space for multiple projects. New roof installed 2024.With an excellent well (10+ GPM), a solid structure, and a prime location, this property represents a truly rare offering—a large, private acreage close to the city with exceptional potential to create the home and lifestyle you desire. (id:52784)
2414 35 Street Sw
Calgary, Alberta
Experience contemporary luxury and thoughtful design in this beautifully crafted 2,800+ sq. ft. home — perfectly suited for today’s discerning buyer. The open-concept main level features gleaming hardwood floors, a spacious chef’s kitchen with custom cabinetry, granite countertops, and premium stainless steel appliances, flowing seamlessly into an inviting family room ideal for relaxing or entertaining.Upstairs, the primary retreat impresses with vaulted ceilings, a large walk-in closet, and a spa-inspired ensuite with dual sinks, a freestanding tub, and a glass-enclosed shower. Two additional bedrooms, a stylish main bath, and convenient upper laundry complete this level.The fully finished basement offers exceptional flexibility — featuring a bedroom, full kitchen, living area, and 4-piece bath — perfect for guests, extended family. The basement is currently configured as a full legal suite. The wall can be easily opened if you would prefer the basement be integrated for more square footage. Combining sophistication, comfort, and versatility, this home delivers a truly elevated lifestyle with space for every stage of living. (id:52784)
105, 135 Mahogany Parade Se
Calgary, Alberta
Step into smart, sustainable living in the thoughtfully designed Braeburn floorplan, a below-grade, single-story condo in ZEN Mahogany. Built for long-term efficiency and comfort, this brand new home features insulation that outperforms building code by 40%, double-coated triple-pane windows, a Fresh Air (HRV) system, and quiet, clean electric baseboard heating. Inside, the space is both practical and stylish, with luxury vinyl plank flooring throughout, quartz countertops, and stainless steel appliances in a functional kitchen that includes a breakfast bar. The layout is efficient and well-planned—offering a cozy living space up front, a full bathroom, and a spacious bedroom positioned at the back for added privacy. You’ll love your own private entry patio, located just down a short set of stairs, creating a personal outdoor space to relax or entertain. And for the cherry on top of it all, this home is pet friendly; ZEN Mahogany is for everyone!But the lifestyle here goes beyond the walls of your home. Located just a few blocks from the shops, dining, fitness studios, and entertainment options of Westman Village, you’re also steps away from year-round lake and beach access at Lake Mahogany. Whether you're looking to unwind, connect with community, or stay active, it’s all right here. Quick access to Deerfoot Trail, Stoney Trail, and the South Health Campus in Seton makes everyday living convenient and connected. This is more than a smart investment—it’s a chance to live in one of Calgary’s most exciting and complete communities. (id:52784)
723 Mandalay Link
Carstairs, Alberta
We LOVE “The Lucy”—and yes, you’ll love her too, built by LOCAL builder Clarity Built. This 2,500 sq. ft. two-story in Carstairs’ new Mandalay Estates subdivision offers the perfect balance of small-town charm and big-city style. With four spacious bedrooms, three bathrooms, a bright bonus room, and a dedicated main-floor office, this home is designed for modern living. The open-concept main floor features a chef’s kitchen with premium quartz countertops, a walkthrough pantry, luxury vinyl plank flooring, and a stunning custom stone natural gas fireplace that anchors the living space.Lucy is built with quality in mind, including triple pane windows, upgraded insulation, a 2-stage high-efficiency furnace, 200-amp electrical service, and an on-demand hot water system with recirculating pump for instant hot water. A separate basement entry adds incredible flexibility, and with the proper approvals from the Town of Carstairs, the lower level offers the potential to become a legal suite for extended family or future income.The triple attached garage provides ample space for vehicles, storage, or a workshop, while the location in Mandalay Estates means you can enjoy the peace of a close-knit community with easy access to schools, shops, green spaces, and quick commutes to Airdrie or Calgary. Lucy proves you don’t have to choose between relaxed small-town living and the upgrades you’ve been dreaming of—she has it all. (id:52784)
205, 14800 1 Street Nw
Calgary, Alberta
Discover the Ferrera by Rohit Homes, a 3-bedroom, 2.5-bath townhome combining refined design, everyday functionality, and an unbeatable location in the vibrant community of Livingston. Spanning 1,475 sq ft, this stylish townhome features two private balconies, an attached single garage, and an open-concept layout perfect for professionals, families, or savvy investors seeking a low-maintenance, high-style lifestyle.This home showcases Rohit's Neoclassical Revival Designer Interior™, where classic elegance meets modern comfort. Expect layered textures, sophisticated finishes, and timeless tones that create a truly polished and elevated feel throughout the home.Step inside to soaring 9' ceilings and a thoughtfully designed main floor. The gourmet kitchen features upgraded cabinetry with crown molding, quartz countertops, a contemporary tile backsplash, and stainless-steel appliances, all flowing seamlessly into the bright dining and living areas. A private balcony extends your living space outdoors, ideal for morning coffee or casual evenings with friends.Upstairs, the primary suite offers a serene escape with a generous walk-in closet and a beautifully detailed ensuite. Two additional bedrooms, a full bath, and upper-floor laundry with a washer and dryer complete this efficient layout with modern convenience.Enjoy peace of mind with Rohit’s comprehensive 1-2-5-10 year new home warranty. Plus, you'll benefit from maintenance-free landscaping and access to a shared green space, perfect for relaxing close to home.Livingston isn’t just a neighbourhood, it’s a growing hub designed for connection and active living. With over 200 acres of parks and green spaces, you’ll find off-leash dog areas, bike pump tracks, and playgrounds nearby. At the centre is the Livingston Hub, a 35,000 sq ft resident-only facility featuring a gymnasium, splash park, skating rink, banquet hall, tennis courts, and vibrant HOA-run events year-round.Whether you're looking for a forever home or a flexible investment, this Ferrera townhome offers the perfect blend of design, value, and community. With quick access to Stoney Trail, Deerfoot, and the Calgary Airport your commute is a breeze. Nearby schools include Cambrian Heights (K–6), Colonel Irvine (7–9), and James Fowler (10–12) making it ideal for growing families.Book your private tour today and experience elevated townhome living in Calgary’s thriving north. (id:52784)
126 Howse Common Ne
Calgary, Alberta
** Custom Jayman BUILT Home - Award Winning Taylor 24 Model ** Family Approved ** Downtown City Views ** Extensive upgrades and superior quality, with over 1800+ square feet of luxurious living space. You will be impressed with the privacy of an oversized homesite with a private south-facing backyard with a 10' x 10' upper deck. Enjoy this convenient Livingston Location - steps away from the ponds, Ice rink, parks, pathways, schools, shopping, soccer fields, bike paths, transit, and the Central North Expressways. Rich curb appeal with architectural features - dramatic roof lines, 24' x 19' attached garage with smart board trim, detailed door & full-sized concrete driveway, covered entry, stone-faced columns, and new roof shingles complete this spectacular elevation. There are extensive upgrades throughout, and the details are superb. This is a must-see home! Chef’s kitchen includes quartz countertops, custom shaker style cabinets/doors, extension trims, quality Whirlpool stainless steel fridge/dishwasher/built-in microwave/electric smooth top slide in stove with overhead exhaust fan, recessed lighting, oversized central island, island with a flush eating bar & black granite undermount sink, walk-through pantry with cabinet storage & a large central breakfast nook. The main floor layout includes a private office and a family room with a electric fireplace, a family-sized open foyer and rich wide plank LVP floors featured from the front entrance and throughout the main floor. Upstairs leads to the upper three bedrooms, the bonus room, and the laundry room. The primary bedroom suite includes his and hers vanity sinks, a massive walk-in closet, an oversized shower with/ glass door, and a gorgeous soaker tub to complete this stunning spa-like en-suite. BONUS: The garage features an epoxy floor, while the basement remains unfinished and can accommodate a future large family room with a bar area, bedroom, full bathroom, full-sized furnace room/storage, and media room. Plus , smart home technology, a whole interior fire suppression sprinkler system, six solar panels, a Navien tankless hot water heater, a 9' main floor & high basement ceilings, generously sized bedrooms with large windows, an electric car plug rough-in, future radon basement piping rough-in, plumbing/lighting, and electrical fixtures upgraded! Don’t miss this opportunity. Call your friendly REALTOR(R) to book your viewing right away! (id:52784)
1162 Cobblestone Boulevard
Airdrie, Alberta
Welcome to this beautifully designed Talo model townhome by Rohit Homes, located in the dynamic and growing community of Cobblestone in Airdrie. This unit in a tri-plex offers the perfect combination of style and practicality, ideal for families, first-time buyers, or those looking to downsize without compromising on space.With 3 bedrooms, 2.5 bathrooms, and 1,520 sq ft above grade, this brand-new home delivers a spacious and well-thought-out layout. The open-concept main floor features 9' ceilings and a seamless flow between the kitchen, living, and dining areas, creating an inviting space for both everyday living and entertaining.The modern kitchen is a highlight, complete with quartz countertops, a central island, and stylish cabinetry—offering plenty of prep space and casual dining options. Upstairs, the primary suite provides a peaceful retreat with ample space and a private ensuite. Two additional bedrooms are perfect for children, guests, or a home office, and the upper-level laundry room adds functional ease to your daily routine. A detached double garage 19'-22', with paved back lane.Located in Cobblestone, this vibrant new Airdrie community offers great access to schools, parks, shopping, and major routes—making it easy to commute to Calgary or enjoy a weekend getaway to the mountains.Don't miss your chance to own a stylish and low-maintenance home in a thriving new neighborhood—book your showing today! (id:52784)
3022 New Brighton Gardens Se
Calgary, Alberta
PRICED TO SELL! Welcome to your ideal starter home! This delightful residence seamlessly combines convenience, comfort, and contemporary living, making it perfect for first-time buyers and investors alike. Situated in a lively community, this home boasts a prime location close to all type of school such as New Brighton Elementary, Dr. Martha Cohen Junior High, and JCS High School. With easy access to SouthHealth Campus Hospital and Calgary Transit bus routes to downtown, commuting is a breeze. Shopping and dining options are just around the corner, with McKenzie Towne and the Shopping Plaza on 130th Ave within easy reach. Upon entering, you'll be greeted by freshly painted walls and soaring 13 ft ceilings in the living room area. The spacious living room, filled with natural light from expansive windows, features dimmable LED lighting and an elegant chandelier, fostering a warm and inviting environment. The generous dining room is ideal for entertaining family and friends, while the bright eat-in kitchen boasts a movable island, stylish laminate flooring, stainless steel appliances, a granite countertop, and a RAW filter system. On the upper level, two master bedrooms await, each equipped with their own 3 & 4-piece ensuite bathrooms and walk-in closets, ensuring both privacy and comfort. Additional highlights include a two-car garage, sparing you the winter scraping hassle, and a condo board-approved air conditioning system. The lower level provides a convenient washer and dryer setup, along with ample space for a workout area, hobby room, or extra storage.Don't miss this incredible opportunity to own a home that beautifully marries modern amenities with a sought-after location, all while enjoying low condo fees. (id:52784)
190 Dawson Harbour Rise
Chestermere, Alberta
Welcome to 190 Dawson Harbour Rise, a stunning detached home that offers significantly more than the typical laned property. Situated on an upgraded 32 ft. wide conventional lot, this home features a grand, extra-wide entryway and an oversized covered front porch—perfect for enjoying your morning coffee or summer evenings. Step inside to a bright, open-concept main floor flooded with natural light thanks to extra windows positioned on the front, rear, and sides. The heart of the home is the private, L-shaped kitchen tucked away at the rear. It is a chef’s delight featuring dual-tone cabinetry, a massive island, a stylish herringbone backsplash, and a walk-in pantry. A convenient mudroom completes this level. Upstairs, you will find a functional layout including a central bonus room with upgraded hardwood flooring, convenient upper-level laundry, and three generous bedrooms with oversized windows. The bathrooms are well-appointed with undermount sinks, including a main bath upgraded with a standing shower. The basement offers potential for future development or income; it comes equipped with a separate side entrance, two windows, and mechanical systems tucked neatly into the corner. Outside, the expensive work is already done: enjoy a fully concrete side walkway, a concrete rear parking pad with curb wall, and an extra 9 ft. of space beside the parking pad for toys or storage. Located in a quiet area of Chestermere with no direct front neighbors, you have ample street parking and privacy. You are walking distance to the future Dawson School and potential Recreation Centre sites, and minutes from Rainbow Creek Elementary, Chestermere Lake Middle School, and East Hills Shopping Centre. Priced to Sell - Check 3D tour and book your showing today. (id:52784)
131 Redstone Boulevard Ne
Calgary, Alberta
Welcome to this beautiful corner lot home in Redstone, offering a spacious and functional layout perfect for families or investors. This well-maintained property features 4 bedrooms and 3.5 bathrooms, including an illegal basement suite with a separate side entrance. The main floor boasts an open concept design with a large living room, dining area, and a stylish kitchen equipped with quartz countertops and ample cabinet space. A main floor office provides the perfect workspace for remote work or study, and a convenient 2-piece bathroom completes this level. Upstairs you’ll find a generous primary bedroom with a walk-in closet and 3-piece ensuite, along with two additional bedrooms, a 4-piece bathroom, upper-level laundry, and a spacious loft area ideal for a second family room, office, or play space. The fully developed basement features one bedroom, a bathroom, kitchen, private laundry, and a walk-in closet—making it ideal for rental income, multi-generational living, or extended family accommodations. Located in the desirable community of Redstone, close to schools, parks, shopping, transit, and major roadways, this home is the complete package. Don’t miss out on this fantastic opportunity! (id:52784)

