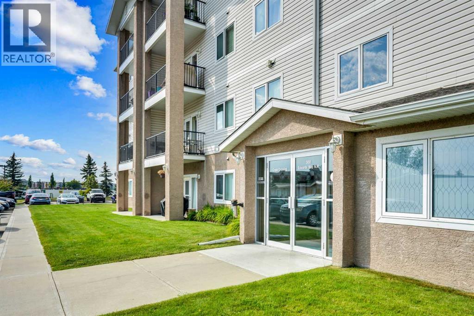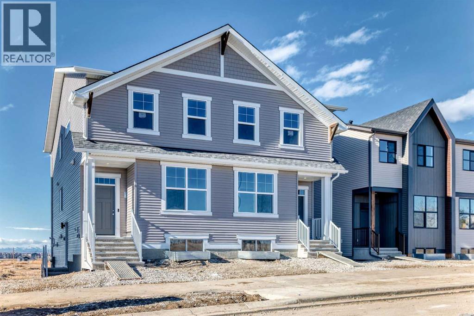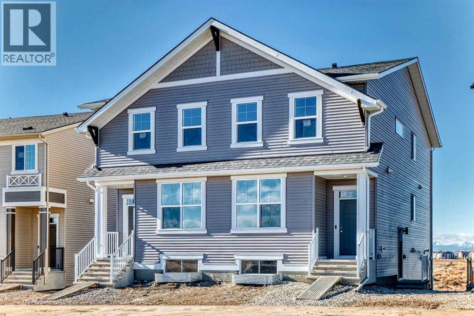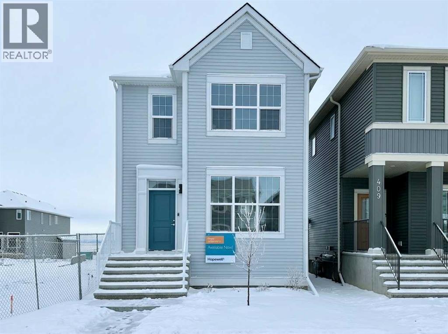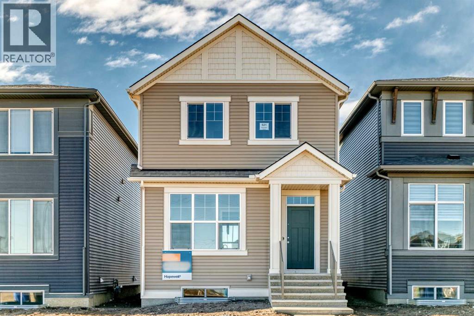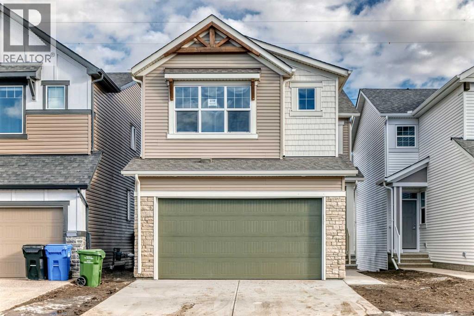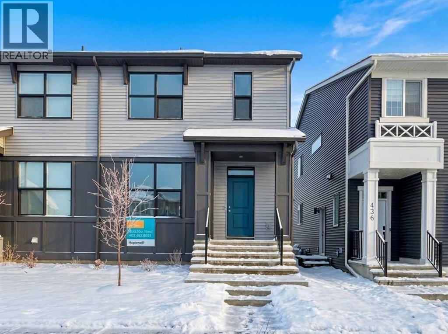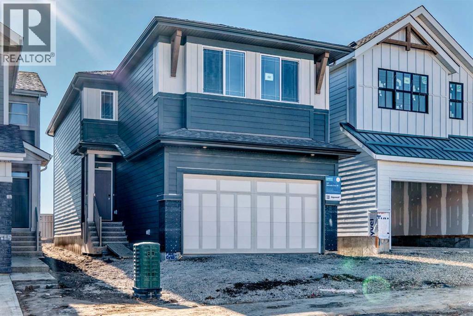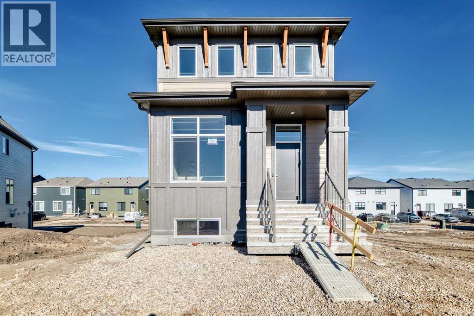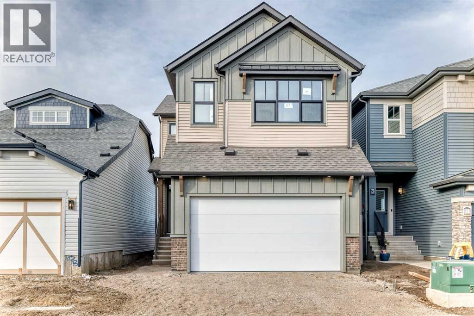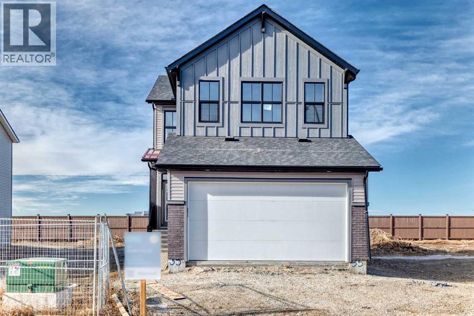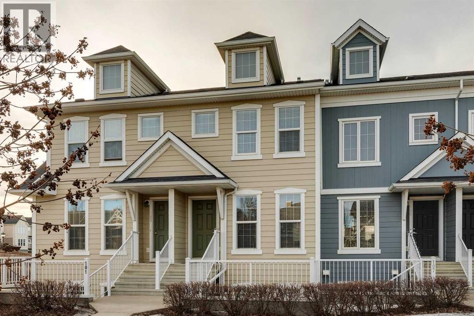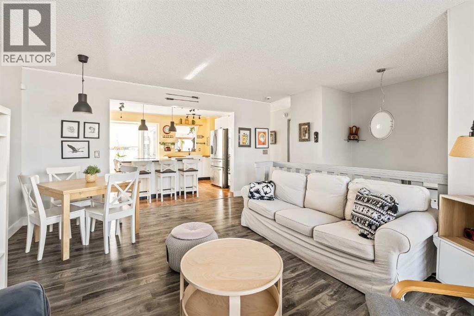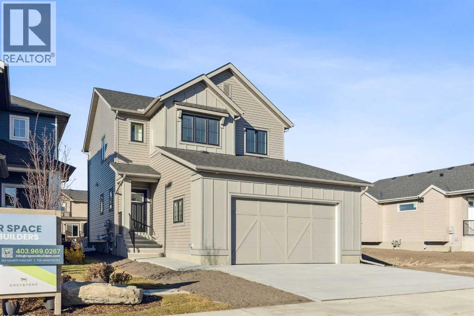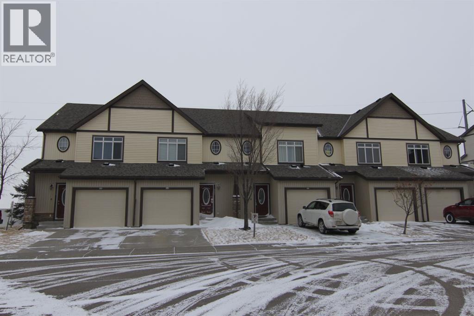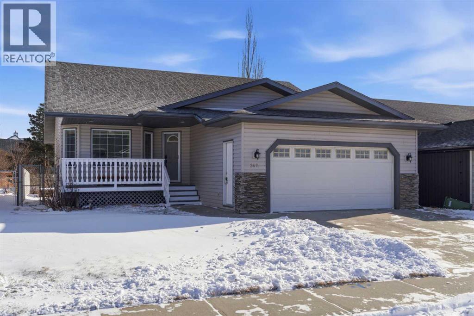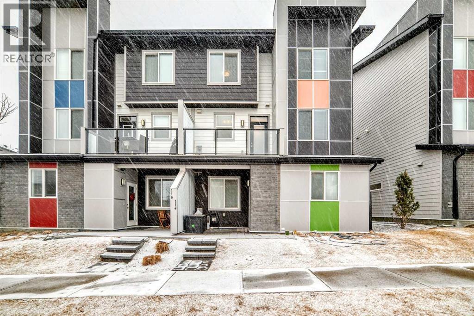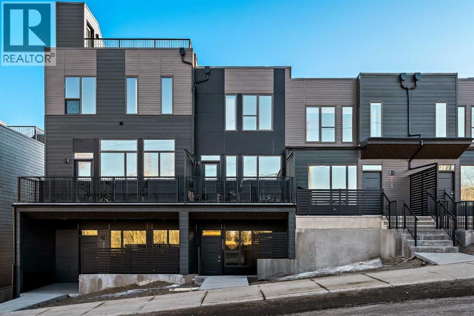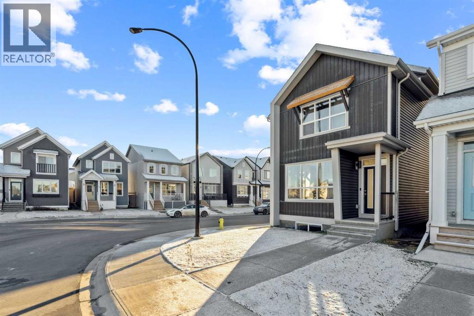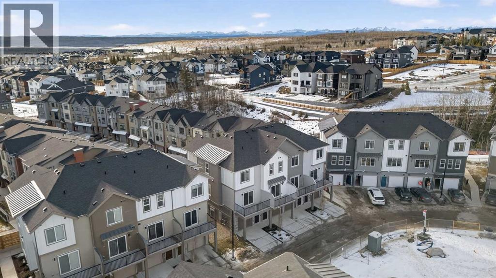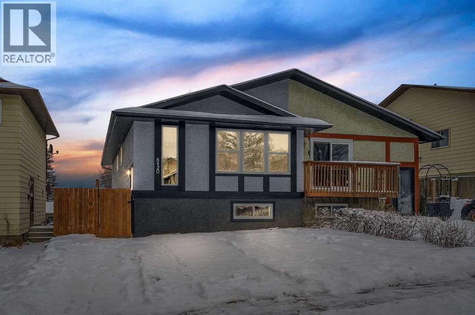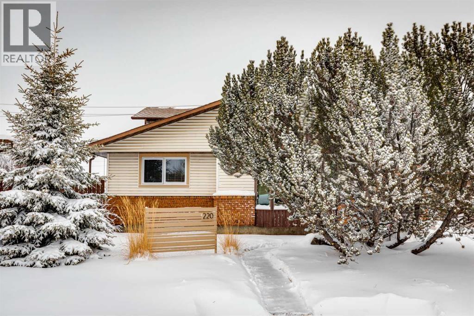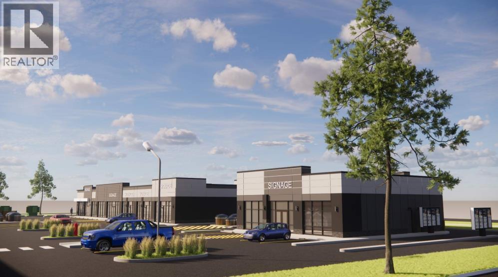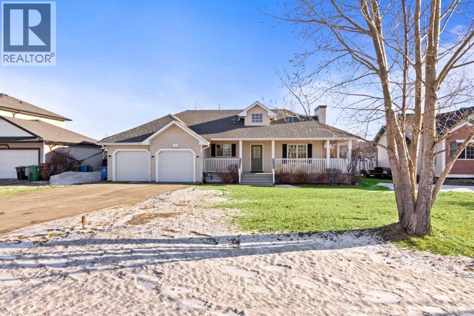107, 300 Edwards Way Nw
Airdrie, Alberta
Welcome to this fully renovated 2-bedroom, 1-bath corner unit condo in a prime Airdrie location! This bright and spacious home features a modern open layout with brand new luxury vinyl flooring , fresh paint throughout, and large windows that fill the space with natural light . The stunning updated kitchen boasts Brand New Stainless Steel Appliances, contemporary cabinetry, and plenty of storage and counter space. The cozy electric fireplace adds warmth and charm to the living area, making it perfect for relaxing or entertaining. Both bedrooms are generously sized , making this an excellent choice for First-Time Buyers, Downsizers or Investors. Ideally located just minutes from the Airdrie Library , Downtown , Shopping Centers, Parks and Scenic Walking Paths, this home offers the perfect blend of convenience and lifestyle. Close to the everyday amenities - truly a walkable community! Don't miss this move-in-ready gem. Book your showing today!!! (id:52784)
21 Hotchkiss Road Se
Calgary, Alberta
This brand-new “Rayn” is designed for real life—bright, modern, and thoughtfully laid out so it feels easy from the moment you walk in. Rich vinyl plank flooring, clean lines, and a fresh, timeless palette set the tone, while abundant windows keep the main level airy and sun-filled throughout the day. Thoughtful sightlines create an open feel without sacrificing defined, usable rooms. At the heart of the home, the central kitchen blends style and function with natural wood-tone cabinetry to the bulkhead, a sleek marble style backsplash, chimney hood fan, stainless steel appliances, and crisp white quartz counters. The oversized island is made for morning coffee, quick meals, and casual entertaining, with space for seating so guests naturally gather where you want them. The dining area sits perfectly between the kitchen and living room with space for a full-sized table, ideal for holiday dinners, board-game nights, or weekend brunches. The rear living room is anchored by an oversized window, creating a comfortable space for movie nights and relaxing evenings. A smart rear entry keeps everyday life organized and provides access to your raised deck to enjoy the west facing views on those long summer nights. The convenient 2-piece bath is perfectly placed for guests and busy mornings. Two standout flex spaces elevate the layout: a versatile main-floor flex room just off the kitchen (home office, playroom, or gym) and a raised homework/tech nook overlooking the main floor—practical, clean, and great for keeping laptops, homework, and daily clutter off the kitchen island. Upstairs, a cozy bonus room offers a second lounge for kids, reading, or a media space. The primary retreat is tucked quietly at the back with an oversized window, a generous walk-in closet, and a stylish 4-piece ensuite featuring dual sinks and a full-size shower, finishes you’d expect in a much larger home. Two additional rooms are perfect for the growing family and the upper floor laundry ensures wash day is a breeze. Downstairs, the walkout basement adds major lifestyle value with direct backyard access and the potential for a bright future rec space. Step outside to enjoy the rear deck—perfect for BBQs and summer evenings. And later, you’ll appreciate a key planning advantage: the separate side entrance for future flexibility, ideal for a suite or private lower-level development (secondary suite subject to approval and permitting by the city/municipality). Set in southeast Calgary’s growing Hotchkiss community, you’ll enjoy quick access to Stoney Trail and 22X, plus nearby Mahogany, Seton, shopping, services, and the South Health Campus—along with pathways and natural spaces that make it easy to get outside and enjoy the neighbourhood. (id:52784)
17 Hotchkiss Road Se
Calgary, Alberta
This brand-new “Rayn” is designed for real life—bright, modern, and thoughtfully laid out so it feels easy from the moment you walk in. Warm natural vinyl plank flooring, clean lines, and a fresh, timeless palette set the tone, while abundant windows keep the main level airy and sun-filled throughout the day. Thoughtful sightlines create an open feel without sacrificing defined, usable rooms. At the heart of the home, the central kitchen blends style and function with natural wood-tone cabinetry to the bulkhead, a sleek marble style backsplash, chimney hood fan, stainless steel appliances, and crisp white quartz coounters. The oversized island is made for morning coffee, quick meals, and casual entertaining, with space for seating so guests naturally gather where you want them. The dining area sits perfectly between the kitchen and living room with space for a full-sized table, ideal for holiday dinners, board-game nights, or weekend brunches. The rear living room is anchored by an oversized window, creating a comfortable space for movie nights and relaxing evenings. A smart rear entry keeps everyday life organized, and the convenient 2-piece bath is perfectly placed for guests and busy mornings. Two standout flex spaces elevate the layout: a versatile main-floor flex room just off the kitchen (home office, playroom, or gym) and a raised homework/tech nook overlooking the main floor—practical, clean, and great for keeping laptops, homework, and daily clutter off the kitchen island. Upstairs, a cozy bonus room offers a second lounge for kids, reading, or a media space. The primary retreat is tucked quietly at the back with an oversized window, a generous walk-in closet, and a stylish 4-piece ensuite featuring dual sinks and a full-size shower, finishes you’d expect in a much larger home. Two additional rooms are perfect for the growing family and the upper floor laundry ensures wash day is a breeze. Downstairs, the walkout basement adds major lifestyle value with dir ect backyard access and the potential for a bright future rec space. Step outside to enjoy the rear deck—perfect for BBQs and summer evenings. And later, you’ll appreciate a key planning advantage: the separate side entrance for future flexibility, ideal for a suite or private lower-level development (secondary suite subject to approval and permitting by the city/municipality). Set in southeast Calgary’s growing Hotchkiss community, you’ll enjoy quick access to Stoney Trail and 22X, plus nearby Mahogany, Seton, shopping, services, and the South Health Campus—along with pathways and natural spaces that make it easy to get outside and enjoy the neighbourhood. (id:52784)
413 Hotchkiss Drive Se
Calgary, Alberta
Step inside and feel right at home in the Barwell—a thoughtfully designed laned home that strikes the perfect balance between style, function, and comfort. With 1,515 sq ft of well-planned living space, this brand-new residence in the vibrant community of Hotchkiss checks all the boxes for modern family living. The main floor welcomes you with 9’ ceilings and durable luxury vinyl plank flooring throughout. A spacious front living room flows effortlessly into the heart of the home—an L-shaped kitchen featuring sleek quartz countertops, contemporary cabinetry, and a large dining area that’s perfect for gatherings. Tucked just off the kitchen is a convenient pocket office, ideal for remote work or managing your day-to-day. Upstairs, you’ll find a functional layout with three well-sized bedrooms, including a spacious primary retreat complete with a tile-to-ceiling ensuite shower that adds a touch of luxury to your daily routine. Additional features include painted spindle railings on the main level, knockdown ceiling texture, and a side entrance provides options in the future for a basement suite (A secondary suite would be subject to approval and permitting by the city/municipality) providing the perfect spot for extended family or rental income. Additionally the basement features a wet bar rough-in already in place, making it easy to plan out your dream basement. **This home also comes complete with full front and backyard landscaping, including sod, mulch on the side yards, and trees/shrubs in the front as per community guidelines. Enjoy warm summer evenings in the west-facing backyard, or take advantage of the exterior gas line for future BBQs. Whether you're a growing family or a savvy investor, this home offers long-term value in one of Calgary's up-and-coming communities. Hotchkiss is a new southeast Calgary community designed for those who crave space, connection, and outdoor living. With easy access to major roadways, future planned amenities, and nearby parks and pathways, it’s a neighbourhood that blends natural beauty with city convenience. Whether you're headed to work or the mountains, Hotchkiss puts you in a prime location to live your best Calgary lifestyle. (id:52784)
521 Hotchkiss Drive Se
Calgary, Alberta
Meet the brand-new “Heath,” a fresh take on a beloved layout that blends smart design with everyday comfort—now in Hotchkiss. Step inside to a bright, open main floor finished in warm luxury vinyl plank, with a versatile front flex room that’s perfect for a home office, homework zone, or cozy reading nook. The rear of the home opens up beautifully to an inviting living room and an oversized dining area—ideal for weeknight dinners, hosting friends, and everything in between. At the heart of it all, the chef-inspired kitchen delivers the look buyers love: wood-grain cabinetry extended to the bulkhead, crisp white quartz countertops, a timeless subway tile backsplash, stainless steel appliances, a convenient microwave-over-the-range, and a large island that makes prep, snacks, and conversation effortless. A generous rear window pulls in great natural light, and the practical back entry keeps daily comings and goings organized and easy. Upstairs, a centrally located loft creates a true second living space—perfect as a TV zone, play area, or quiet spot to unwind—while also providing smart separation between bedrooms. The spacious primary retreat includes a walk-in closet and a spa-inspired 4-piece ensuite with dual sinks. Two additional bedrooms are nicely sized and share a well-appointed 4-piece bath, while the upper laundry room keeps chores convenient (and out of sight). A side/secondary entrance adds valuable flexibility for future possibilities like a guest space, in-law setup, or private lower-level living area (subject to city/municipal approvals and permitting). Outside, the landscaping is complete—front and back—so you can enjoy the home from day one, with finished sod, mulched side yards, and thoughtfully selected trees and shrubs that elevate curb appeal. And the setting ties it all together. Hotchkiss is designed around wide-open skies, connected green spaces, and everyday convenience—highlighted by a central wetland with boardwalks and a planned network of p arks and pathways. You’ll love the quick access to major routes like Stoney Trail and 22X, plus nearby shopping, schools, and amenities, with Seton and the South Health Campus just minutes away. From morning walks to relaxed evenings at home, the Heath in Hotchkiss offers a lifestyle that’s easy to settle into and hard to outgrow. (id:52784)
278 Hotchkiss Manor Se
Calgary, Alberta
Welcome to the “Grada” by Hopewell Residential—where contemporary design meets family-friendly functionality in the vibrant community of Hotchkiss. This beautifully crafted home spans 2,112 sq. ft. and offers 3 spacious bedrooms with a layout designed to make everyday life feel easier, brighter, and more connected. Step inside and you’ll immediately feel how the main floor is built for real life. Just off the entry, a versatile flex space with a glass insert door is perfect for a home office, playroom, homework zone, or quiet retreat. The heart of the home opens up into an inviting dining area and lifestyle room that flow effortlessly for both daily routines and entertaining. The soaring open-to-above living room adds a wow factor with an airy, light-filled feel, and large windows keep the space feeling fresh from morning to evening. At the center of it all, the kitchen is designed to impress and perform. You’ll love the upgraded layout with a stylish chimney-style hood fan, built-in microwave, extra storage drawers, elegant quartz countertops, and a large island that anchors the space for casual meals, coffee catch-ups, or hosting friends. The two-tone cabinetry is a standout feature, with wood grain upper cabinets extended to the bulkhead and crisp white lower cabinets, paired with a classic subway tile backsplash for a clean, timeless look. Thoughtful upgrades continue with black interior hardware and knockdown ceiling textures, adding a modern edge throughout. The entertainment potential extends outdoors with a walkout lot and a generous 15’ x 10’ deck—perfect for summer dinners, morning coffee, or relaxing at the end of the day. An exterior gas line is already in place for a future BBQ, making it easy to enjoy Calgary’s long warm evenings. Upstairs, you’ll find three spacious bedrooms, including a luxurious primary suite featuring a step-in shower—your own private retreat. The additional bedrooms are the perfect size for the growing family and served by a beaut iful full bathroom, while the upper-floor laundry room is perfectly placed to keep day-to-day life running smoothly. Downstairs, the walkout basement is ready for your future plans with a 9-foot foundation, offering the opportunity for added living space or a potential mortgage-helper suite (a secondary suite would be subject to approval and permitting by the city/municipality). Located in southeast Calgary, Hotchkiss offers stunning mountain views, 51 acres of park space, walking pathways, and a beautiful central wetland. Designed with families in mind, this community delivers the green space, connectivity, and lifestyle that make it easy to settle in and feel at home. Discover the next chapter of your life with The Grada. (id:52784)
432 Hotchkiss Drive Se
Calgary, Alberta
Welcome to the Cari, a beautifully designed home where modern style meets everyday functionality. With 1,264 sq. ft. of thoughtfully planned living space, this 3-bedroom, 2.5-bathroom residence is crafted to elevate your lifestyle while offering room to grow. From the moment you arrive, the curb appeal is undeniable with a landscaped front yard that sets the tone for the elegance inside. Step through the front door and into the bright and open main level, where luxury vinyl plank flooring seamlessly connects the living, dining, and kitchen areas. The heart of the home is the stunning L-shaped kitchen, featuring sleek two-tone cabinetry, gleaming quartz countertops, a central island, and stainless steel appliances that make cooking and entertaining both effortless and enjoyable. The open-concept design ensures that whether you’re hosting family dinners or relaxing with friends, every space feels welcoming and connected. Upstairs, the layout is just as impressive. The serene primary retreat offers the perfect escape, complete with a spa-inspired ensuite finished with quartz countertops and modern fixtures. Two additional generously sized bedrooms, along with a stylish full bathroom, provide plenty of space for family or guests. Convenience continues with an upper-level laundry room, designed with luxury vinyl tile flooring for both style and durability. The lower level holds endless potential with a 9’ foundation height and thoughtful rough-ins for a 3-piece bathroom and a wet bar sink. A separate side entrance adds flexibility for a future basement suite (A secondary suite would be subject to approval and permitting by the city/municipality). Every detail of the Cari has been carefully considered, from the knockdown ceiling texture to the quality finishes throughout. This is more than a home—it’s a place designed to adapt to your lifestyle and grow with you. Located in one of Calgary’s newest and most exciting communities, Hotchkiss is a neighborhood where modern liv ing meets natural beauty. Nestled in the southeast, Hotchkiss offers a perfect balance of peaceful surroundings and urban convenience. Residents enjoy easy access to scenic pathways, parks, and green spaces, creating a community where outdoor living thrives. Families will appreciate the close proximity to schools, recreational amenities, and shopping, while commuters benefit from convenient connections to major roadways, making every part of the city accessible. With its vision for thoughtful planning and vibrant streetscapes, Hotchkiss is more than a place to live—it’s a place to belong. The Cari is not just a home; it’s an opportunity to enjoy stylish comfort in a thriving, growing community (id:52784)
107 Mercado Crescent Se
Calgary, Alberta
Introducing the exquisite “Tilsa” by Hopewell Residential in Calgary’s award-winning lake community of Mahogany, where thoughtful design, modern finishes, and four-season lifestyle all come together. From the moment you arrive, this home feels inviting and functional, with an expansive floor plan that’s made for busy families, casual get-togethers, and everything in between. Step inside and you’re greeted by a versatile main-floor flex room that can easily adapt as your life does—home office, kids’ homework zone, playroom, or hobby space. Just beyond, the open-concept living and dining area creates a seamless flow that’s perfect for entertaining. Large windows draw in natural light and frame your main floor in a warm, comfortable glow, whether you’re hosting friends for dinner or enjoying a quiet night in. At the heart of the home sits a chef-inspired kitchen that’s as beautiful as it is functional. The spacious central island offers plenty of seating for casual breakfasts or after-school snacks, while the gorgeous quartz countertops, wood grain cabinetry raised to the bulkhead, extra drawers for organized storage, and classic subway tile backsplash elevate the space with timeless style. A sleek chimney hood fan and stainless steel appliances complete the picture, giving you a kitchen that’s ready for everything from weeknight meals to holiday hosting. Upstairs, the layout is designed with family living in mind. A perfectly placed central bonus room separates the primary suite from the additional bedrooms, adding privacy and creating an ideal spot for movie marathons, game nights, or watching the big game. The primary bedroom is a true retreat—spacious, serene, and tucked away—featuring a luxurious 5-piece ensuite with dual sinks, a soaker tub, separate shower, and a large walk-in closet to keep everything neatly organized. The additional bedrooms are bright and comfortable, ideal for kids, guests, or a second home office. The upper-floor laundry is just steps away from all bedrooms, making day-to-day living that much easier. Outside, this home is set up for sun-filled outdoor living. With sunny south exposure, you’ll enjoy warm, bright days on your future deck or patio, perfect for summer BBQs, backyard hangouts, or just unwinding after a day at the lake. The 9' foundation and secondary side entrance open the door to future basement development, making this home ready for a potential secondary suite or extended family space down the road (a secondary suite would be subject to approval and permitting by the city/municipality). A double attached garage provides plenty of room for vehicles, storage, and all your lake toys. Living in Mahogany means you’re not just buying a home—you’re stepping into a lifestyle. This is one of Calgary’s most sought-after communities, centred around a 63-acre freshwater lake with two private beaches, perfect for swimming, paddleboarding, and lakeside picnics in the summer, plus skating and winter fun when the seasons change. (id:52784)
77 Mercado Landing Se
Calgary, Alberta
Welcome to this brand-new “Lyall”—a polished, modern home that blends designer style with everyday practicality, all set on a great location and a walkout lot that adds real lifestyle value. Step inside and you’re greeted by soaring 10’ ceilings and warm luxury vinyl plank flooring that carries through the main level, setting the tone for a bright, open feel. A flexible front flex room is perfect for a home office, reading lounge, or play space, whatever your day-to-day needs most. Toward the back, the layout opens up for easy living and entertaining, with an inviting living room, an oversized dining area, and a kitchen designed to anchor the home. Here, you’ll find quartz countertops, a gorgeous marble style tile backsplash, stainless steel appliances, and a large island that naturally becomes the gathering spot, finished off with sleek black hardware that ties everything together with a clean, contemporary look. Upstairs, a centrally located loft creates a true second living space while providing great separation between bedrooms. The primary suite feels like a retreat with a spacious walk-in closet and a spa-inspired 4-piece ensuite featuring dual sinks—ideal for busy mornings. Two additional bedrooms, a full 4-piece bath, and convenient upper-floor laundry round out the upper level with the kind of functionality families appreciate. Downstairs, the walkout basement is the game-changer, bringing in extra natural light and opening up flexible options for future development, media space, gym, or guest area. The walkout basement also provides a secondary entrance that adds even more versatility for a future suite(subject to city/municipality approval and permitting). And then there’s Mahogany—a true four-season lake community where lifestyle leads the way. From Calgary’s largest freshwater lake and two private beaches to the Beach Club, tennis courts, skating rinks, fishing spots, playgrounds, and 22+ km of pathways and wetlands, it’s the kind of neighbourhood that keeps you outside and connected. Add in the Village Market’s restaurants, cafés, shops, fitness studios, and quick access to South Health Campus and the Seton Urban District, and you’ve got a location that’s as practical as it is fun. A beautifully finished home, a walkout lot, and a prime setting in Mahogany, this is one you’ll want to see in person. (id:52784)
67 Bartlett Crescent Se
Calgary, Alberta
Welcome to the “Grada” by Hopewell Residential, where contemporary design meets family-friendly functionality in the vibrant community of Rangeview. Offering 2,112 sq. ft. of thoughtfully planned living space, this home features 3 spacious bedrooms and a bright, connected layout designed to make everyday life feel easier and more enjoyable. Step inside and you’ll immediately appreciate how the main floor is built for real life. Just off the entry, a versatile flex space with a glass insert door is ideal for a home office, playroom, homework zone, or quiet retreat. From there, the home opens into an inviting dining area and lifestyle room that flow effortlessly for both daily routines and entertaining. The soaring open-to-above living room adds a true wow factor, flooded with natural light and framed by large windows. An electric fireplace anchors the space, bringing a cozy focal point that makes it feel just as inviting on quiet evenings as it does when you’re hosting. At the centre of it all, the kitchen is designed to impress and perform. You’ll love the upgraded layout with a stylish chimney-style hood fan, built-in microwave, extra storage drawers, elegant quartz countertops, and a large island that anchors the space for casual meals, coffee catch-ups, and gathering with friends. The cabinetry is a standout with rich wood grain cabinets throughout, complemented by a stacked square modern backsplash for a crisp, contemporary finish. Thoughtful upgrades continue with spindle railing and knockdown ceiling textures, adding a modern edge across the home. Outside, this home offers something just as valuable: a large west-facing lot that’s made for sunshine and lifestyle. Whether it’s afternoon light pouring into the backyard, room for kids to play, or space to create the outdoor setup you’ve been dreaming of, this is the kind of lot that makes everyday living feel bigger, especially during Calgary’s long summer evenings. Upstairs, you’ll find three good-sized bedrooms , including a luxurious primary suite featuring a step-in shower, your own private retreat. The additional bedrooms are perfect for a growing family, served by a beautiful full bathroom, while the upper floor laundry room is perfectly placed to keep day-to-day life running smoothly. Downstairs, the basement is ready for your future plans with a 9-foot foundation, and the separate side entrance adds valuable flexibility, ideal for a future development or the potential of a mortgage-helper suite (a secondary suite would be subject to approval and permitting by the city/municipality). Set in southeast Calgary, Rangeview is designed around connection, pathways, parks, and a community feel that encourages getting outside, meeting neighbours, and enjoying a more lifestyle-forward neighbourhood. Discover your next chapter with The Grada. (id:52784)
35 Bartlett Crescent Se
Calgary, Alberta
Introducing the “Carisa 2” by Hopewell Residential—an exceptionally designed home where smart upgrades, modern finishes, and functional living spaces come together beautifully. Located on a quiet street in the growing southeast community of Rangeview, this home sits on a large lot with a west-facing backyard that’s perfect for soaking in afternoon sun, relaxing evenings, or entertaining outdoors. An exterior gas line makes it ready for your future BBQ setup. Inside, the main floor greets you with a spacious and light-filled layout, featuring luxury vinyl plank flooring and knockdown ceilings that carry a clean, stylish look throughout. The open-concept design connects the upgraded kitchen, extended Lifestyle room/Dining Room & cozy living area seamlessly—ideal for everyday life and hosting. The kitchen is a showstopper with the upgraded kitchen layout including quartz countertops, upgraded & modern cabinetry, a chimney hood fan, built-in microwave, pot lighting & stainless steel appliances. A smartly positioned pocket office near the front entrance offers a quiet, tucked-away space perfect for remote work or homework. Upstairs, a versatile entertainment room is enhanced by an added stairwell window, bringing in even more natural light. The centrally located laundry room adds everyday convenience. The spacious primary suite features a large walk-in closet and a 4-piece ensuite with dual sinks and a stand alone shower. Two additional bedrooms round out the upper level, offering great flexibility for families or guests. This home also includes a 9-foot foundation and a separate side entrance—opening the door to future development or potential suite possibilities (A secondary suite would be subject to approval and permitting by the city/municipality). EV charger and solar panel rough-ins are also included, adding future-ready value. If you're looking for a home that balances thoughtful design, upgraded features, and long-term versatility—this one checks every box. Locat ed in Calgary’s desirable southeast, Rangeview is more than just a neighbourhood—it’s a community built around connection, sustainability, and a shared love of food and nature. Inspired by Alberta’s rich agricultural heritage, Rangeview is Calgary’s first garden-to-table community. Residents are encouraged to engage in food growing and sharing through community gardens, orchards, and future culinary events. The community is designed with people in mind: walkable streets, regional pathways, green spaces, and a central gathering area called Market Square, anchored by Harvest Hall—a future hub for farmers’ markets, local food festivals & community programs. You’re also close to Seton and Mahogany amenities, including the world’s largest YMCA, South Health Campus hospital, top-rated schools, and a wide range of shops and restaurants—offering all the urban conveniences within minutes of your doorstep. (id:52784)
105 Auburn Bay Street Se
Calgary, Alberta
Steps from South Health Campus, minutes from Seton’s shops and restaurants, and in the heart of Auburn Bay’s lake community, your new home has it all. This 2 BED/2 BATH 2-storey is perfectly designed for modern living, with an open concept main floor that flows effortlessly from the spacious family room into the dining area and modern kitchen, complete with quartz countertops, stainless steel appliances, and a central island perfect for hosting or everyday prep. Step outside to your own private fenced yard and patio, with the added convenience of your parking stall right out front. Laminate flooring runs throughout the main level, along with a tucked-away 2-piece powder room. Upstairs, two generously sized bedrooms each feature a private ensuite, ideal for guests, roommates, or a home office setup. A pull-down attic stairway offers bonus storage rarely found in townhomes. Located in a well-managed complex with LOW CONDO FEES, this is an incredible opportunity to own in one of Calgary’s most desirable lake communities, perfect for those who work at South Health Campus or love the energy of Auburn Bay and Seton. (id:52784)
5919 Temple Drive Ne
Calgary, Alberta
Wow! Presenting a well-maintained bi-level delivering pride of ownership, everyday comfort, and exceptional value. This charming property offers over 1620 SF of thoughtful updates. The living and dining room’s neutral colour palette, laminate floors and lovely picture window presents a welcoming introduction to the lovely main floor. The impressive renovated farmhouse kitchen boasts extensive cabinetry, quartz and butcher block counter tops, stainless steel appliances including an induction stove top, wall oven, integrated dishwasher, an expansive island with seating for 5, and IN-FLOOR HEATING! Delivering a bright peaceful extension of the home, a relaxing sunroom overlooks the private south-facing backyard while the airy primary suite offers a spacious bedroom, convenient “cheater” ensuite, and outstanding storage comprising of a renovated walk-in closet with built-ins and additional wardrobes. The sizeable lower level offers nearly 800 SF of developed space featuring a bright family room with cozy wood burning fireplace. The two secondary bedrooms offer large closets and share an updated 3-piece bath with jacuzzi soaker tub. Completing this spacious level is a nicely appointed laundry room with storage cabinets and built-in drying racks. The home’s attractive exterior leaves a lasting impression while the backyard, deck, and covered patio provide a tranquil sanctuary of peonies, roses, and irises from which to enjoy family barbecues or simply unwind at the end of the day. Additional highlights of this special gem include: new hot water tank (2024), new roof (2020), dryer (3 years), washer (4 years), comprehensive Telus Security System, Nest thermostat, covered structure over patio for shade and privacy, deluxe shed, additional secure storage under the sunroom, solid fence (8 years), and private driveway (front) and gravel pad (rear). Further information: 1) furnace and ducts – cleaned and serviced (Spring 2025), 2) WETT inspection completed 4 years ago, and 3) t he sunroom has extra batten insulation and rigid insulation under the floor. Ideally located, 5919 Temple Dr. NE offers exceptional value, low-maintenance living, and a confident homeownership opportunity in a truly connected community. A 5-minute stroll leads to the community centre where neighbours and friends meet for year-round activities including ice skating, kids’ and adults’ programs, Friday seniors’ coffee, and summer food trucks. Take advantage of transit, walk-in clinics, and restaurants within walking distance. In addition, the Village Square Leisure Centre is a 15-minute walk or five-minute drive away offering a wave pool, waterslides, fitness facilities, drop-in classes, and public library. This property delivers it all – confidence, convenience, comfort, and community. Welcome home! (id:52784)
120 Quartz Crescent
Cochrane, Alberta
UNBEATABLE VALUE! AMAZING QUALITY AT DISCOUNT PRCING! Premium Green Space Lot. Oversized Garage. This home has been inspected by notable new home inspector with no Deficiencies found. BRAND NEW AND MOVE IN READY! Discover exceptional craftsmanship and modern living in this stunning 1,820 sq. ft. two-storey home located in the sought-after community of Greystone, Cochrane. Built by R Space, a trusted local builder known for superior quality and attention to detail, this home offers timeless design and enduring value. West Facing Back Yard! Located on a quiet street and backing onto a lovely greenspace/ walking path this property is truly one that cant be missed. The striking monotone exterior is fresh and modern sure to set this this home apart from all the neighbors. Step inside to find an open-concept main floor filled with natural light, featuring 9-foot ceilings, solid wood cabinetry, and beautiful, high-end appliances. Every detail has been thoughtfully selected — from the solid wood railings and built-in closets to the 200-amp electrical service and solar power rough-in for future efficiency. Upstairs, enjoy a spacious central bonus room with warm wood accents and elegant pass-through natural light. The primary suite is a true retreat, complete with a large walk-in closet and a luxurious tiled shower. Two additional bedrooms provide generous space for family or guests. The OVERSIZED GARAGE, is fully insulated and drywalled offering extra height and storage potential — perfect for all your vehicles and gear. Located just steps from the Bow River, walking paths, parks, playgrounds, pickleball courts, shopping, and the recreation center, Greystone offers the best of community living right at your doorstep. This brand-new home comes with a Certified New Home Warranty for your peace of mind and is ready for immediate possession. Come experience this exceptional home and vibrant community for yourself — book your private tour today! (id:52784)
337 Copperpond Landing Se
Calgary, Alberta
Experience the perfect blend of tranquility and modern design in this impeccably maintained townhouse, uniquely positioned with no neighbours behind for ultimate privacy. The open-concept main floor exudes sophistication, featuring gleaming hardwood floors and a gourmet kitchen equipped with premium quartz countertops, designer cabinetry, and a high-end stainless steel appliance package. Whether hosting in the spacious dining area or relaxing by the tile-faced fireplace, every corner of this home reflects thoughtful craftsmanship. Upstairs, the primary suite serves as a serene retreat, complemented by two versatile bedrooms and a full 4-piece bath. With an attached garage and an unspoiled basement ready for your bespoke touch, this residence offers an elevated lifestyle in the heart of one of Calgary’s most desirable SE communities. Close to school, shopping, public transportation, playground and so on. (id:52784)
247 Cambridge Crescent
Strathmore, Alberta
This beautiful well maintained home in the desirable community of Cambridge Glen is ready for you to call home whether you are empty nesters or have a growing family! The 5 bedroom home is move in ready with newer vinyl plank flooring through out the main floor, new roof (2022), and washer and dryer is 1 yr old. Step into the large entryway and right on into the spacious living room with bright windows looking out onto the front porch. The main floor also features a kitchen that boasts plenty of cabinets and counterspace, a island with breakfast bar, pantry and stainless steel appliances. Open to the kitchen is your dining area which can hold a large family table and has access to the back deck and yard. Finishing the main floor you will find a 4pc bathroom, main floor laundry and 3 really good sized bedrooms including the primary big enough for a king bed and plenty of furniture. Off the primary bedroom you will find a 3pc ensuite. The fully finished lower level has a spacious family room for your family and friends to hang out in, a 3pc bathroom and 2 more bedrooms! There is loads of storage areas as well in the utility room and closets. The backyard is a oasis for you to enjoy with a large deck, a inter-locking brick patio, trees and a shed where you can store away all those summer items you need! This is a perfect community which has walking paths, close to schools and rec center, shopping and so many more amenities. (id:52784)
202, 245 Redstone Walk Ne
Calgary, Alberta
3 Bedroom Townhome Condo with Attached Single Garage! Offering over 1,100 sq ft, this recently built townhome-style condo features an open concept main floor with modern kitchen, pantry, bright living and dining area, 2-piece bathroom, and access to a private balcony.The upper level includes 3 bedrooms, 4-piece bathroom, and convenient upper-floor laundry. Functional layout ideal for families, first-time buyers, or investors.Low-maintenance condo living close to schools, shopping, parks, playgrounds, public transit, and major commuter routes. Excellent opportunity for buyers seeking an affordable 3 bedroom home with attached garage in a well-connected community. (id:52784)
2527 Sovereign Crescent Sw
Calgary, Alberta
Welcome to The Alameda by Brookfield Residential - where modern design meets urban convenience, just minutes from downtown Calgary with stunning views! This beautiful 2-bedroom, 2.5-bathroom townhome offers over 1,500 sq. ft. of thoughtfully designed living space, complete with a single attached garage and a spacious main-level flex room - perfect for a home office, gym, or creative studio + 3 outdoor living spaces including a rooftop patio! The lower level features an expansive flex room spanning ~14'x14' with soaring 10' ceilings and a wall of windows overlooking your private patio and the front street. Experience open-concept living on the main level highlighted by 9’ ceilings throughout with oversized triple-pane windows at either end providing endless natural light all year long. The kitchen is a chef’s dream, featuring KitchenAid gourmet appliances, including a gas cooktop, wall oven/microwave, and a chimney hood fan, all complemented by elegant finishes and generous counter space and a pantry. The timeless white kitchen is central to the main level, opening to both the dining area and great room, creating the ideal space for entertaining. The great room has direct access to the main level balcony that spans 15' x 9'8" and includes a BBQ gas line for everyday convenience. The upper level features a large primary suite complete with walk-in closet and a private 4pc ensuite with dual sinks and a tiled walk-in shower. A large second bedroom, full bathroom and laundry complete the upper level. The top level of the home is where you'll spend your summers - soaking up the sun on your private ~200 ft2 rooftop patio with views overlooking the Shaganappi golf course and stunning views to the south and downtown Calgary! Complete with 2 living areas, 2 bedrooms, 2.5 bathrooms and 3 outdoor living spaces + a private attached garage, this home is perfect for professionals or down-sizers that appreciate convenience. Located away from Bow Trail, this premium location offers a quiet space for daily living with convenient access to the CTrain and downtown Calgary just minutes away. Additional features include convenient street parking in front, and full builder warranty + Alberta New Home Warranty - allowing you to purchase with peace of mind. This maintenance-free home is fully move-in ready with free legal fees for the purchaser in desirable Crown Park! (id:52784)
101 Lavender Manor Se
Calgary, Alberta
Welcome home to this bright and beautifully updated 3-bedroom, 3.5-bathroom 5-level split, perfectly positioned on a spacious corner lot in the heart of Rangeland. With 2 bedrooms upstairs plus a fully developed lower level featuring a 3rd bedroom, this layout offers incredible versatility for families, guests, or a home office setup. Step inside to a stunning white interior with airy living spaces, great natural light, and a layout that gives you separation and openness all at once. The main levels offer generous living and dining areas, while the split design creates unique and functional spaces throughout the home. You’ll love the south-facing backyard, providing all-day sun and the perfect setting for gardening, BBQs, or future landscaping ideas. Sitting on a corner lot also means TONS of front parking, a rare find in this price range and perfect for multiple vehicles, work trucks, or visitors. The home also features a single attached garage, a fully developed basement, and 3.5 bathrooms, giving everyone room and privacy. Call your favourite realtor today for a private viewing! (id:52784)
140, 2231 81st Street Sw
Calgary, Alberta
**Immediate Occupancy** Discover the charm and convenience of our Juniper Townhomes — a collection of stylish heritage-style row townhouses near the heart of our beautiful Environment Reserve Park!This Heritage model B (Corner unit) offers the perfect blend of comfortand function, ideal for families and professionals alike. With 3 bedrooms, 2.5 bathrooms, and a versatile main-floor den, this spacious home isdesigned for modern living. Upon entry, you'll find a bright, ground-floor den/home office featuring a large window, closet, and a convenient powderroom. Enjoy a professionally landscaped front yard, a single attached garage, and additional driveway parking. The open-concept main floor boasts 9'ceilings and is filled with natural light, creating a warm and inviting space for everyday living or entertaining. The modern kitchen features quartzcountertops, a breakfast bar, professional stainless steel appliances, and a chimney-style hood fan. Sliding doors open to a full-sized balcony — idealfor relaxing or dining outdoors. Upstairs, you'll find two spacious bedrooms, including a primary suite with a double access closet and a privateensuite featuring a stand-up shower and sliding glass door. A second full 3-piece bathroom serves the additional bedroom, which can easily double asa home office. The upper level also includes a conveniently located washer and dryer, a linen closet, and thoughtful storage throughout. This home islocated in vibrant Springbank Hill and offers easy access to Aspen Landing, Rundle College, Griffith Woods, Ambrose University, restaurants, andsenior care facilities. * The GST is included in the price. (id:52784)
8420 Centre Street Ne
Calgary, Alberta
FULLY RENOVATED!! IN BEDDINGTON HEIGHTS!! ILLEGAL SUITE BASEMENT!! SEPARATE LAUNDRY!! UPGRADES INCLUDE: NEW WINDOWS, NEW ROOF, NEW FASCIA, NEW GUTTERS, NEW FENCE, NEW HOT WATER TANK!! OVER 1900+ SQFT OF LIVING SPACE!! 5 BED 2 BATH!! Step inside to a bright, open-concept main floor where the living area, dining space, and kitchen flow seamlessly together. The kitchen features a sleek island, modern cabinetry, and stainless steel appliances — perfect for everyday living. This level offers 3 comfortable bedrooms, a 4pc bath, main-floor laundry, and a PRIMARY BEDROOM WITH ITS OWN BALCONY — a rare and special touch! Heading to the lower level, you'll find a spacious illegal suite with a private separate entrance. This includes a full kitchen, large rec room, 2 bedrooms, a 4pc bath, and its own laundry. A home that’s renovated, smartly designed, and ready to live in — a perfect blend of comfort, style, and income potential!! (id:52784)
220 Templeby Place Ne
Calgary, Alberta
As you step into the home, you are greeted by a functional front entryway featuring a convenient closet for easy jacket and shoe storage. The foyer opens immediately into an expansive living room, where a large bay window floods the space with an abundance of natural light. The main floor transitions seamlessly into the open-concept dining area and kitchen, tied together by durable, vinyl-plank flooring. The modernized kitchen is a chef’s delight, showcasing a stylish two-toned cabinet design—crisp white uppers paired with deep blue lowers. This space is fully equipped with an electric cooktop, built-in double oven, and a sleek white refrigerator, all framed by elegant white quartz countertops and a subway tile backsplash. A unique multi-level design leads down to an additional living space, anchored by a classic brick-surround fireplace and sliding glass doors that provide direct access to the rear deck. Moving to the upper level, a classic white spindle staircase leads to the private bedrooms. The primary suite is notably spacious, easily accommodating a king-sized bed and complimented by a 3 pc ensuite, while the additional bedrooms feature large windows and updated closet doors, making them perfect for children’s rooms or a home office. These rooms share a clean, modern 4-piece bathroom with updated fixtures. The lower level offers even more versatility with a finished basement featuring plush carpeting, perfect for a media room or home gym. You'll also find a secondary room offering great flexibility for a home office or guest space. Outside, the property features a fully fenced backyard with a spacious deck, ideal for summer gatherings, leading to the detached garage for secure parking and extra storage. Benefits continue with a back gated fence perfect for RV storage! Located in the heart of the established community of Temple, this home is just minutes away from everything a family needs. You are within walking distance to multiple schools, including Annie F oote and Father Scollen, as well as local parks and the Temple Community Association. With quick access to Stoney Trail and McKnight Blvd, plus the nearby Village Square Leisure Centre and Sunridge Mall, this location perfectly balances quiet residential living with city convenience. (id:52784)
5291 28 Avenue Se
Calgary, Alberta
Now pre-selling retail bays at Eastpoint Centre, an upcoming retail plaza located at 5291 28 Ave SE, Calgary, with anticipated completion in 2027. With Tim Hortons and KFC committed to the site, Eastpoint Centre is positioned for strong everyday exposure and steady customer draw, making it an ideal long-term location for owner-users and investors alike. Bays range from 1,100 to 2,500 sq. ft. and can accommodate a broad mix of business types, including medical and healthcare services, dental and pharmacy users, physiotherapy, chiropractic, massage and wellness, veterinary clinics, financial and professional offices, as well as retail, food, and franchise concepts such as convenience or liquor. The development also benefits from excellent connectivity, with quick access to 17th Ave SE (approximately 0.5 km), Peigan Trail, Stoney Trail, Deerfoot Trail, and the Trans-Canada Highway, and is conveniently situated about 12 km from downtown Calgary and 18 km from Calgary International Airport—an excellent opportunity to own modern commercial space in a growing SE Calgary corridor. (id:52784)
21 Wilson Road Ne
Langdon, Alberta
Located on a quarter acre lot in the heart of Langdon, this beautifully crafted bungalow offers space, comfort, and timeless character in a walkable, family-friendly setting close to schools and everyday shopping. A charming wrap-around porch welcomes you home and sets the tone for the quality and warmth found throughout. The main floor features a very open and inviting floorplan, ideal for both daily living and entertaining. The spacious living room is anchored by a cozy gas fireplace and enhanced by a large bay window that overlooks the expansive backyard. The kitchen is thoughtfully designed with abundant dark cabinetry, ample counter space, stainless steel appliances, a built-in pantry, and a central island with a raised breakfast bar. Adjacent to the kitchen is a sunny dining nook with another bay window, filling the space with natural light and offering lovely backyard views. Three well-appointed bedrooms are located on the main level, including a large primary suite complete with a walk-in closet and a private three-piece ensuite bath. While the other 2 bedrooms are steps away from the 4 piece bathroom and a dedicated laundry room offers excellent storage and a convenient utility sink. Rich wood flooring, custom built-ins, and detailed woodwork throughout the main level add warmth and character to the home. The lower level offers endless possibility and is developed with a large family room, two additional bedrooms, a den / play area and a three-piece bathroom. Outside, the oversized lot truly shines. The extra-long driveway easily accommodates multiple vehicles or an RV. The backyard is expansive and well equipped with a deck, pergola, two storage sheds, and plenty of room for kids, pets, or future landscaping ideas. This is a rare opportunity to own a spacious bungalow with classic craftsmanship, incredible outdoor space, and a prime Langdon location. (id:52784)

