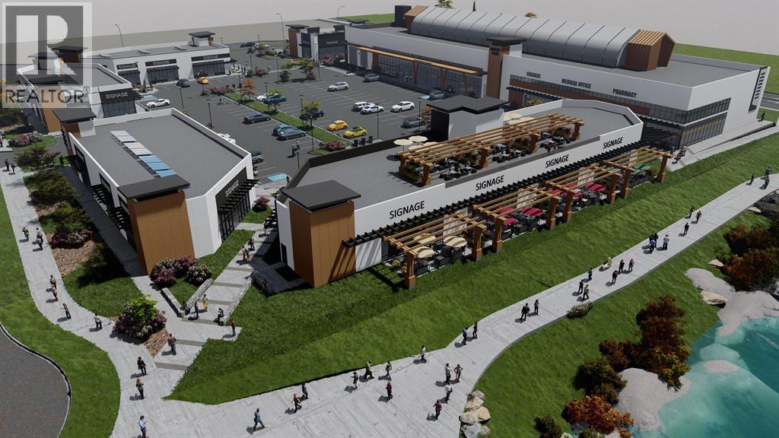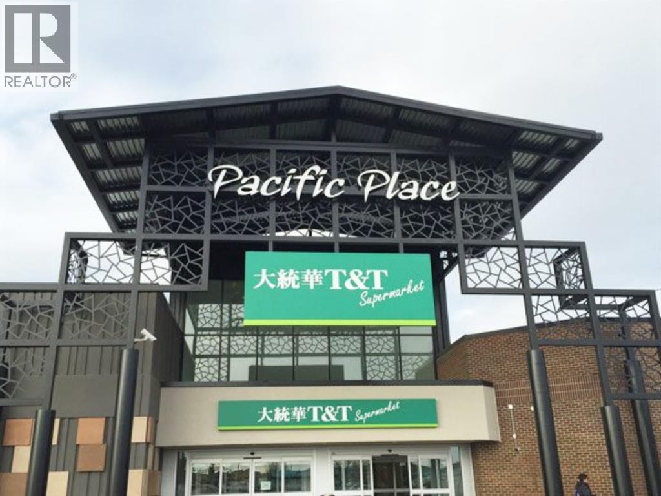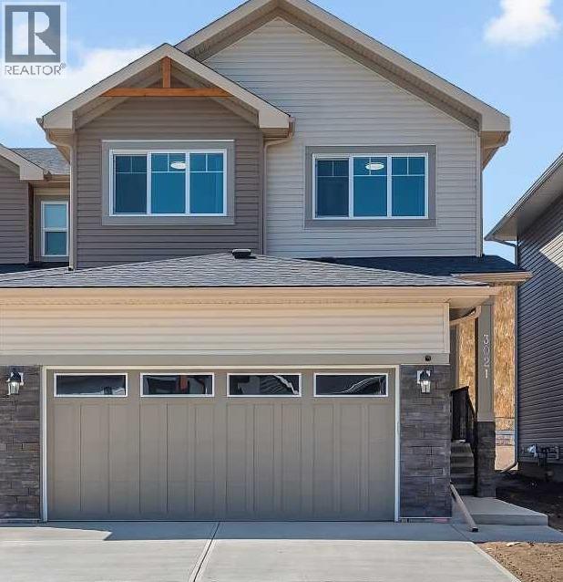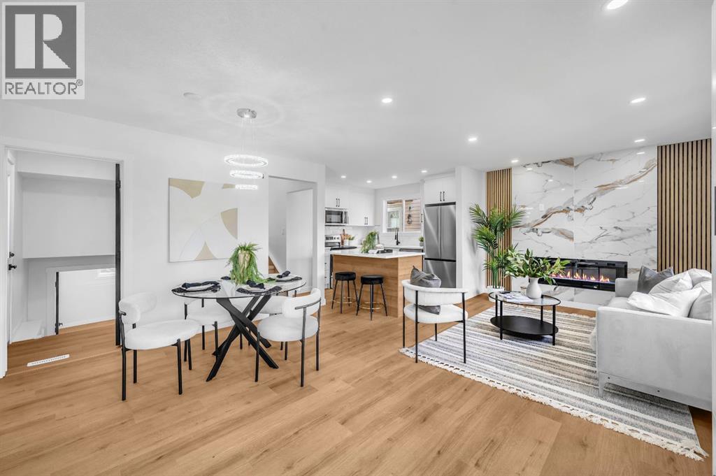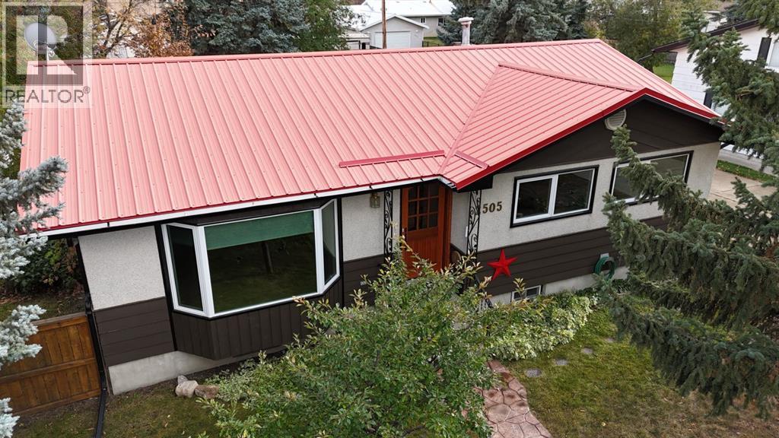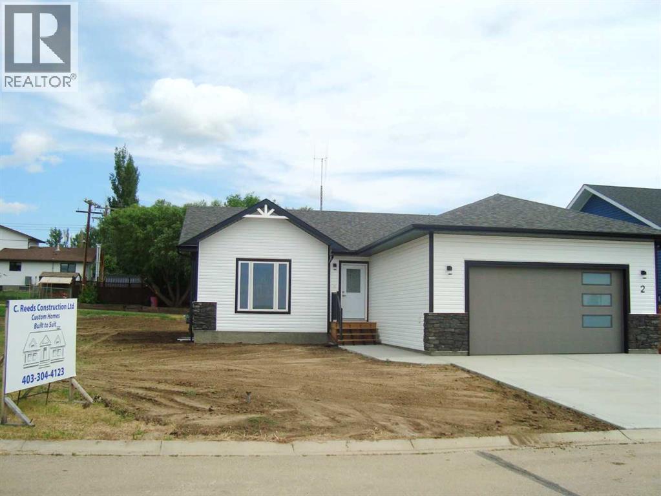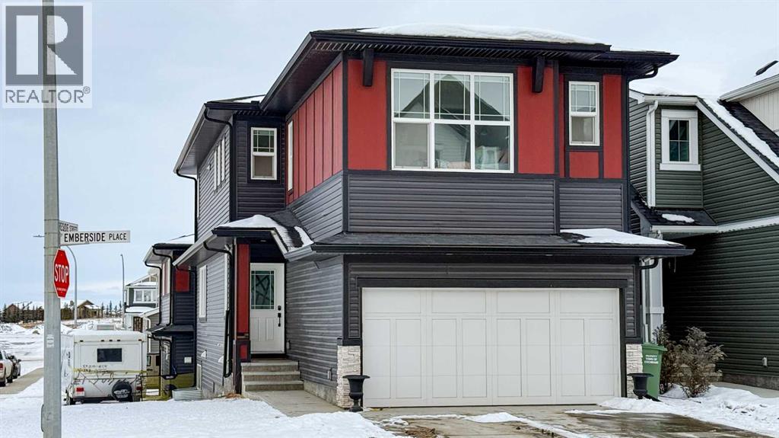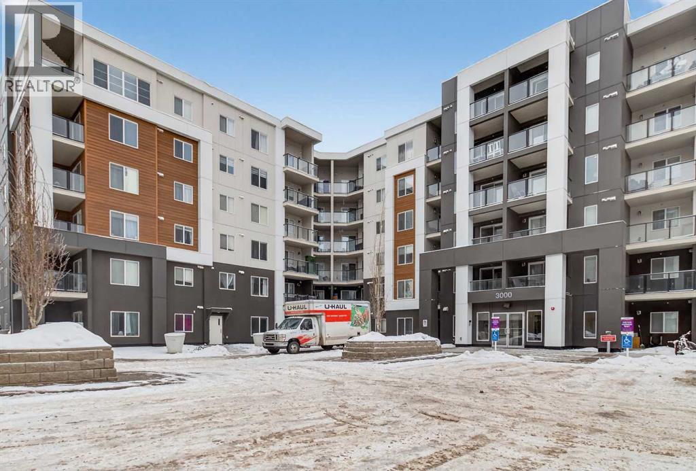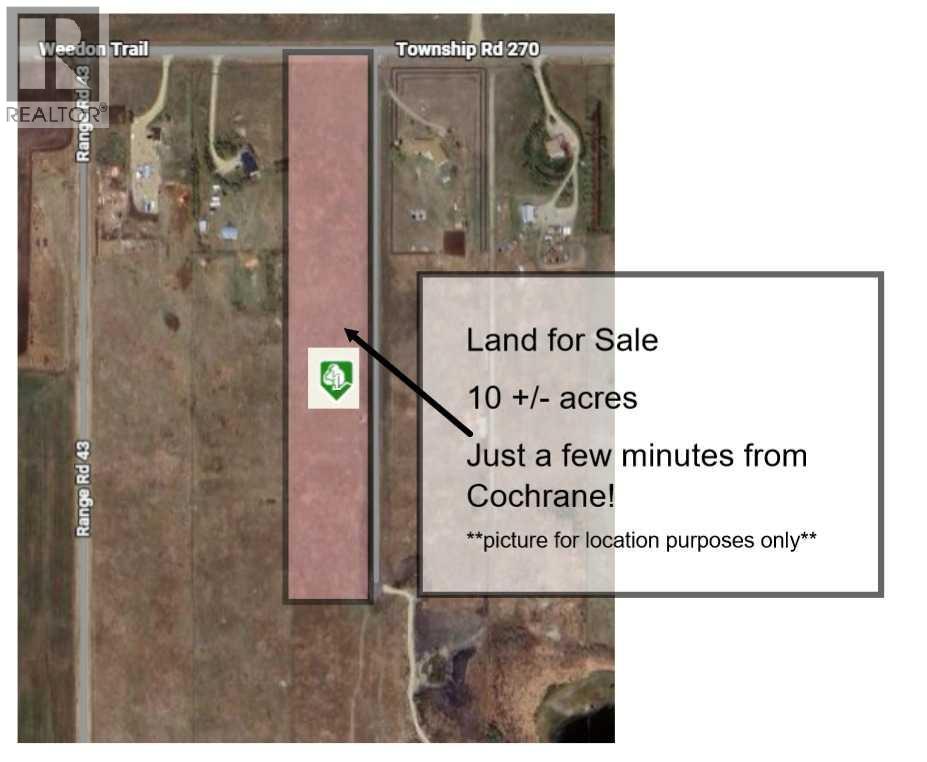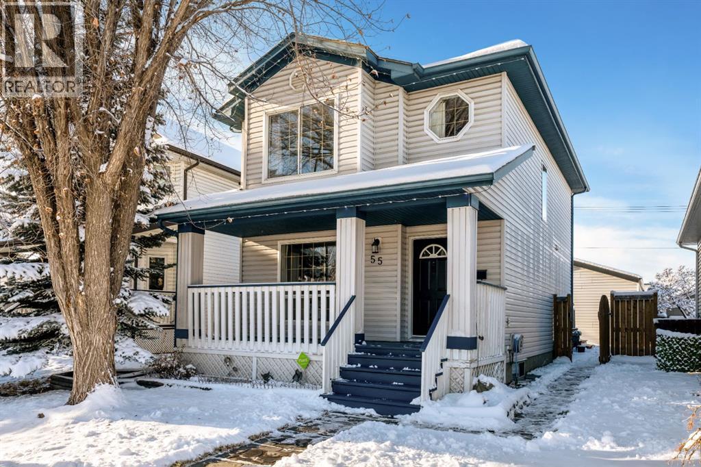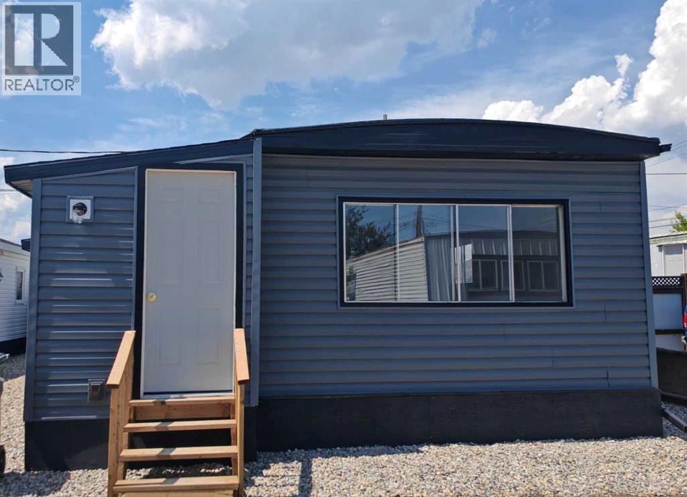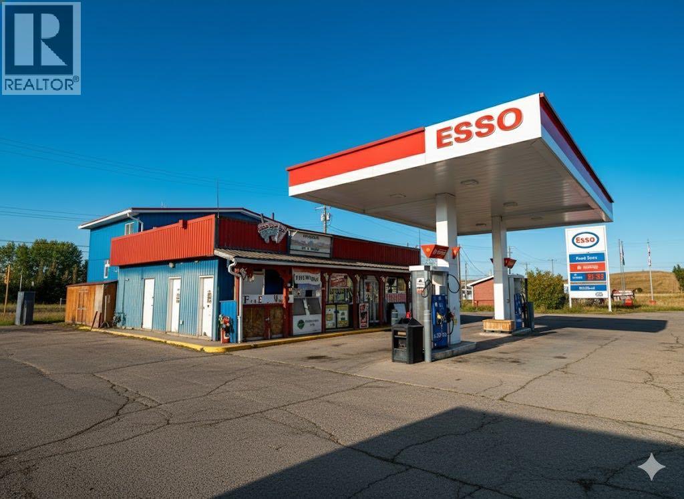55 Belvedere Boulevard Se
Calgary, Alberta
Belvedere Market, Calgary’s newest retail condo development—an exceptional opportunity for businesses seeking a prime, high-visibility location. Offering units from 899 to 15,455 sq ft, this C-C2–zoned project sits on 17 Avenue SE, just steps from Stoney Trail and adjacent to East Hills Shopping Centre. Permitted uses include dental and medical services, food services, grocery, general retail, professional services, and more. Six modern buildings feature large windows, abundant natural light, and contemporary design. West-facing restaurant units offer patios, overhead doors, and mountain views, ideal for pubs, food halls, and larger dining concepts. Investors may also purchase entire buildings. The site benefits from strong traffic, excellent access, and major shadow anchors including Walmart, Costco, Staples, SportChek, Marshalls, Bed Bath & Beyond, Cineplex, and more. Over 2,000+ homes are being built in Belvedere and the surrounding area by Minto, Crystal Creek Homes, Alliston at Home, DS Homes, and Belvedere Rise and the new Huxley Development by Genesis Development. Ample customer parking is provided throughout the development. Belvedere Market offers the rare option to purchase retail condominium units in a thriving growth corridor, ownership provides long-term cost control and equity building. Construction is underway with occupancy scheduled for Q1–Q2 2026. *** Exclusivity of uses is outlined in the condo documents. ***Available Units: Only Units 12, 14 (3,920 sq ft each), 16 (2,560 sq ft), 20 (3,073 sq ft), 22 (1,818 sq ft), and 26 (2,112 sq ft) remain—all other units are sold. | Units 12 & 14: Ideal for Medical & Pharmacy | Unit 16: Great for Hair Salon, Nail Salon, or Chiropractic | Units 20, 22 & 26: Designed for restaurants with west-facing patios. Starting Price is $695.00 PSF | Property Taxes: Estimated $8.50 PSF | Condo Fee (CAM): Estimated $5.93 PSF *** Don’t miss your opportunity to establish your business in this high-growth, amenity-rich communit y (id:52784)
999 36 Street Ne
Calgary, Alberta
Pacific Place Mall has tremendous opportunities for businesses looking for temporary or longer term leases from 322-2,646 square feet. With over 60 shops and services including T&T Supermarket, Pacific Place Mall has become one of the busiest shopping destinations in the NE and has developed into one of Calgary’s favourite multi-ethnic shopping centres; offering customers a variety of Asian products and services. This vibrant and dynamic retail centre is conveniently located near the Marlborough LRT Station with excellent exposure and visibility to 36th Street (approx 39,000 vehicles per day). Anchored by a busy T&T Supermarket with Canadian Tire next door, Pacific Place Mall caters to a growing NE Calgary neighbourhood and beyond as customers seek a shopping and dining experience not found elsewhere in Calgary. Other major businesses include Jollibee Restaurant, Oomomo Japan Living, Fit 4 Less Gym, Prime Health Clinic, Canada Diagnostics Centre and Bianca Amor Liquidation Centre. *** Rent Starting at $38 per square foot |Operating Costs - $29.20PSF (estimated 2025)*** Rentable Area:Unit 327-827SF $38PSF | Unit 529-358SF $40PSF | Unit 618-1,555SF $38PSF | Unit 620-1,091SF $38PSF | Kiosk 1/2/4/7 $2,500/month Kiosk Not Provided | Food Truck Pad Negotiable | (id:52784)
3021 Key Drive Sw
Airdrie, Alberta
Welcome to your move in ready dream home! This stunning 1867 sq ft duplex offers 4 BEDROOMS and 3 FULL BATHROOMS, complete with a DOUBLE ATTACHED GARAGE for your convenience. Enjoy privacy with NO NEIGHBOURS BEHIND and future BACKYARD ACCESS to a scenic upcoming WALKWAY. Thoughtfully designed with a MAIN FLOOR BEDROOM AND FULL BATH, plus a SIDE ENTRANCE AND UPGRADED TO 9-FOOT ceilings for future basement development opportunities. The LIVING ROOM features an impressive OPEN TO ABOVE ceiling, creating a bright and airy space perfect for entertaining. The spacious kitchen boasts an UPGRADED GAS STOVE and a BBQ GAS LINE extended to the BACKYARD, ideal for hosting summer gatherings. Upstairs, The spacious primary bedroom is your private retreat, featuring ample natural light and room for a king-sized bed. The luxurious ensuite includes a walk-in shower, modern fixtures, and generous vanity space — perfect for relaxing after a long day. Whether you're getting ready for work or unwinding in the evening, this well-appointed ensuite offers both comfort and style you'll also find a cozy bonus room, perfect for family movie nights. BONUS: This home comes with incredible extras — all INCLUDED IN THE PRICE!Queen bed with hydraulic lift-up storageKing bed with hydraulic lift-up storageQueen mattress (double-sided Euro top & tight top)King mattress (double-sided Euro top & tight top)Office table & chairDining table with chairsSamsung 70” TVHome still has 9 yr of New home warranty left including for material and labour. Move in and enjoy the comfort, space, and value this home has to offer! (id:52784)
5747 24 Avenue Ne
Calgary, Alberta
FULLY RENOVATED HOUSE II FINISHED BASEMENT II ILLEGAL SUITE II 2 KITCHENS II SEPARATE LAUNDRY II 5 BEDROOMS II 3 WASHROOMS II This stunning property features an elegant double-door entrance that creates a grand first impression the moment you arrive. Step inside and you’ll immediately notice the abundance of natural light, thanks to brand-new, energy-efficient windows installed throughout the home. The exterior has been fully updated with a fresh, modern aesthetic—offering low maintenance, improved durability, and standout street presence. The house has mixture of stucco on side walls and on front modern lux panels with board and batten siding. This move-in ready home has been thoughtfully renovated offering over 1900 sq ft of developed space including a illegal basement suite. The main level is warm and welcoming, featuring a spacious front living room with double window and electric fireplace with tiles surround, fresh paint and new LVP flooring throughout. A fully renovated kitchen steals the show with full-height cabinetry, quartz counters, stylish backsplash, and NEW stainless steel appliances. There’s also a large dining space and a big kitchen island and plenty of room to gather, unwind, or entertain. Upstairs you'll find THREE spacious bedrooms—ideal for families—and a full 4-piece bath, along with separate laundry. Step inside onto the premium LVP flooring with custom nosing, offering both durability and elegance. The refreshed bathrooms boast new contemporary vanities, giving each space a clean and luxurious feel. Downstairs, the basement suite has its own separate entrance, two bedrooms, kitchen with huge island and dining area, separate laundry, and excellent potential for multi-generational living or rental income. The location? Just a 10-minute walk to No Frills, Dollarama, and more. This one checks every box! You may see a virtual tour of this home by clicking the 3D tour icon. Don’t miss the opportunity to call this luxurious retreat your home! Sched ule a viewing today and experience it for yourself. (id:52784)
2505 21 Street
Nanton, Alberta
Discover this beautifully maintained 1975 bungalow that perfectly blends comfort, thoughtful upgrades, and small-town charm. Situated on an oversized 9,000 sq. ft. lot, this fully finished home offers three bedrooms on the main level and one additional bedroom down, providing plenty of room for family and guests.Inside, you’ll find two and a half renovated bathrooms, new windows throughout, new exterior doors, and upgraded insulation for improved efficiency and year-round comfort. Warm and inviting, the home features a cozy gas fireplace as the centerpiece of the living area — ideal for relaxing evenings.A tankless water heater ensures an endless supply of hot water while keeping energy costs low. Pride of ownership is evident throughout this exceptionally well-cared-for property.Step outside to enjoy the organic yard with fruit trees and a large garden area, perfect for those who love to grow and harvest their own produce. The property also includes a single detached garage, ample parking for up to seven vehicles, and RV parking for added convenience.With quick possession available, this home is ready for you to move in and start enjoying right away. Experience the charm, value, and lifestyle this Nanton gem has to offer — small-town living at its finest! (id:52784)
2 Evron Place
Trochu, Alberta
Where can you beat this Brand New Home Price. Another stunning home by C Reeds Construction Ltd. is sure to please. A true example of Great Room with this Vaulted ceiling Kitchen / Dining / Living Room. This spacious plan has 4 large bedrooms and 3 full bathrooms, main floor laundry room, deck off the kitchen for further entertaining space. A fully developed Basement with large L shaped games/family room down, everyone can enjoy this home. A double attached front drive garage and concrete driveway. This Home in a new subdivision with quick access to schools, shopping , rec facilities and more. . Includes 6 appliances, comes with Alberta New Home Warranty. Call your Realtor to view today. (id:52784)
184 Emberside Place
Cochrane, Alberta
Welcome to 184 Emberside Place. This corner lot features a two story with a double attached garage and a fully finished basement. It also includes a additional oversized 2 car detached garage in the rear that backs on to an alleyway. (total 4 car garage) Above is a 684 sq ft carriage legal suite with its own separate utility room (hot water tank and furnace) , one bedroom, full bathroom with laundry, full kitchen and cozy living room. Great for kids looking to move out, in-laws, or a rental option to help cover the mortgage. Alongside the garage suite is a rock pad ideal for additional parking or RV parking. A cozy deck connects it all and a good sized yard on the side. The main house features a fully finished basement which includes a large bedroom, full bathroom and a large living room. The open concept entrance to the main floor connects the kitchen and living room area. Upstairs includes a beautiful bonus room, with Jack and Jill bedrooms and full bathroom. The large master bedroom features a walk in closet and elegant bathroom. Plenty of large windows throughout the Home. (id:52784)
3115, 4641 128 Avenue Ne
Calgary, Alberta
INVESTORS or FIRST-TIME HOME BUYERS — welcome to your NEW HOME in the desirable community of Skyview Ranch! This MAIN-FLOOR 2-BEDROOM, 2-BATHROOM condo is the perfect blend of COMFORT, CONVENIENCE, and VALUE, with VERY LOW CONDO FEES.The open-concept layout is ideal for easy living or generating strong MONTHLY RENTAL CASH FLOW. The kitchen features GRANITE countertops, STAINLESS STEEL appliances, and a LARGE ISLAND that doubles as a breakfast bar. It flows seamlessly into the living room, which leads to your private patio — a great spot to enjoy morning coffee or unwind with a book.Both bedrooms are well-sized and feature WALKTHROUGH CLOSETS, offering excellent functionality. The primary suite includes a private ensuite with a granite vanity, while the second bedroom has direct access to the main bathroom, making it feel like a SECOND PRIMARY — perfect for roommates or tenants.You’ll love the convenience of a TITLED, HEATED UNDERGROUND PARKING STALL — no more scraping snow or ice in the winter! The building also offers a FITNESS CENTER, on-site daycare, and plenty of VISITOR PARKING.LOCATION is truly UNBEATABLE: walk to shops, groceries, restaurants, and everyday essentials, with QUICK ACCESS to schools, parks, public transit, Stoney Trail, and the airport.Whether you’re looking for a reliable INVESTMENT at a GREAT price or the FIRST PLACE you call home, this MOVE-IN READY unit checks all the boxes. Call your favourite realtor and come see it today! (id:52784)
42229 Weedon Trail
Rural Rocky View County, Alberta
Discover the peaceful countryside at this 10+/- acres of beautiful land featuring breath-taking mountain views! This rare opportunity offers the perfect balance between peaceful rural living and unbeatable convenience. Located just minutes from Cochrane and a short drive from Calgary, this property gives you the rare opportunity to enjoy quiet country life without sacrificing urban accessibility. This place will be you a perfect setting for your future dream home! All essential services are available at the main road and the property already features a drilled well—an excellent head start for future development. Just down the road, you can find a Shell Gas Station for quick fuel and essentials, making everyday errands simple and stress-free at the intersection of Big Hill Springs Rd and HWY 22. Create your private retreat or hold as a long-term investment – either way, this property offers endless possibilities. Nature lovers will appreciate the easy access to Banff National Park, Kananaskis, and Alberta’s finest outdoor destinations. Additionally HWY 567 takes you directly to Airdrie in about 21 minutes! Whether you seek tranquility, space, or a future building site, this piece of paradise has it all. Don’t miss your chance to secure exceptional land in one of the most desirable rural areas of Rocky View County. GST is applicable. (id:52784)
55 Mt Apex Green Se
Calgary, Alberta
Welcome to 55 Mt. Apex Green SE — a move-in ready two-storey family home in desirable McKenzie Lake. Thoughtfully located steps from a neighbourhood park and within a block of local schools, this home blends everyday convenience with comfortable, modern living. Bright main-floor living flows into a completely renovated kitchen finished to modern tastes — featuring contemporary cabinetry, granite countertops, stylish back-splash, and an open layout perfect for family dinners and entertaining. Upstairs offers 3 well-proportioned bedrooms with a 4-piece primary ensuite, while the finished lower level provides an additional family room along with a flexible living space for a home office, media room, rec room, or work-out space.Step outside to a private, fully fenced yard with a new impressive and expansive deck, equipped with gas line for BBQ - and a large shed to accommodate all your yard requirements and / or extra storage. The oversized 26' x 24' detached garage — a true standout feature — is equipped with two electric vehicle charging stations, an ultra-quiet door opener, and has ample workshop/storage room. A blend of recent updates and thoughtful finishes creates a space that is instantly welcoming and effortless to call "home". Located in the family-friendly McKenzie Lake community, playgrounds and quick access to shopping and transit, this property checks the boxes for convenience, style and functionality. Book your viewing today! (id:52784)
30, 2106 50 Street Se
Calgary, Alberta
Click brochure link for more details.Fully Renovated 2 Bedroom + Den Mobile Home | Move-In Ready | Oasis MHP. This beautifully updated 2-bedroom + den, 1-bathroom mobile home is the perfect blend of comfort, style, and peace of mind. Fully renovated from the studs up in 2025, it’s truly move-in ready. Enjoy your private back deck and your own yard space. A large, matching storage shed adds extra convenience. Located in a friendly and centrally-located community just minutes from transit, shopping, and essential amenities. Lot Rent is $760/month which includes: Water, Sewer, Waste Management, and Snow Removal & Landscaping in common areas. You own the home and the yard — not just a share in a building. A perfect option for downsizers, retirees, or first-time homeowners looking for low-maintenance living in a private setting. Highlights & Upgrades include: Fully redone electrical and plumbing | New insulation and drywall throughout (no outdated paneling!) | Re-leveled for long-term stability | Treated roofing to ensure no leaks | Brand new siding and refreshed exterior | New hot water tank | Durable new flooring throughout | Sleek kitchen with modern cabinetry and appliances | Bright, open layout with large windows for natural light | Bonus den—perfect for an office, guest room, or storage. (id:52784)
100 Morrison Road
Longview, Alberta
This is a turnkey opportunity to buy a busy Esso gas station in Longview, Alberta. Located at the gateway to Kananaskis Provincial Park, the business serves many tourists and locals. The sale price includes the land, building, equipment, and business assets (inventory is sold separately). The property sits on 0.35 acres. It features a well-maintained 2,367 sq. ft. store and a 1,261 sq. ft. residence upstairs (3 bedrooms, 2 bathrooms). The business has a steady income with a 3-year average Gross Profit of over $438,201. Annual sales remain consistent: $2,872,473 in 2025, $2,957,302 in 2024, and $2,981,829 in 2023. The site includes a modern 79,373 L aboveground storage tank installed in 2018. A clean Phase 1 ESA was completed in May 2021, so there are no environmental concerns. (id:52784)

