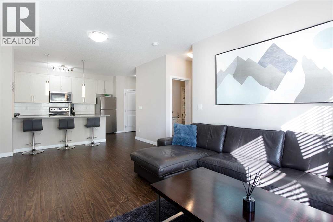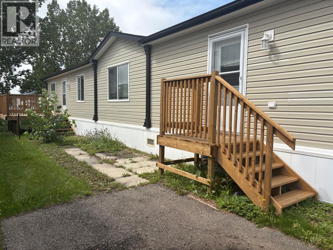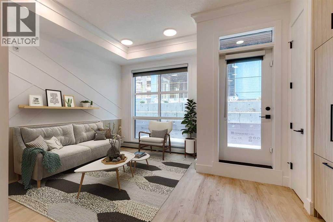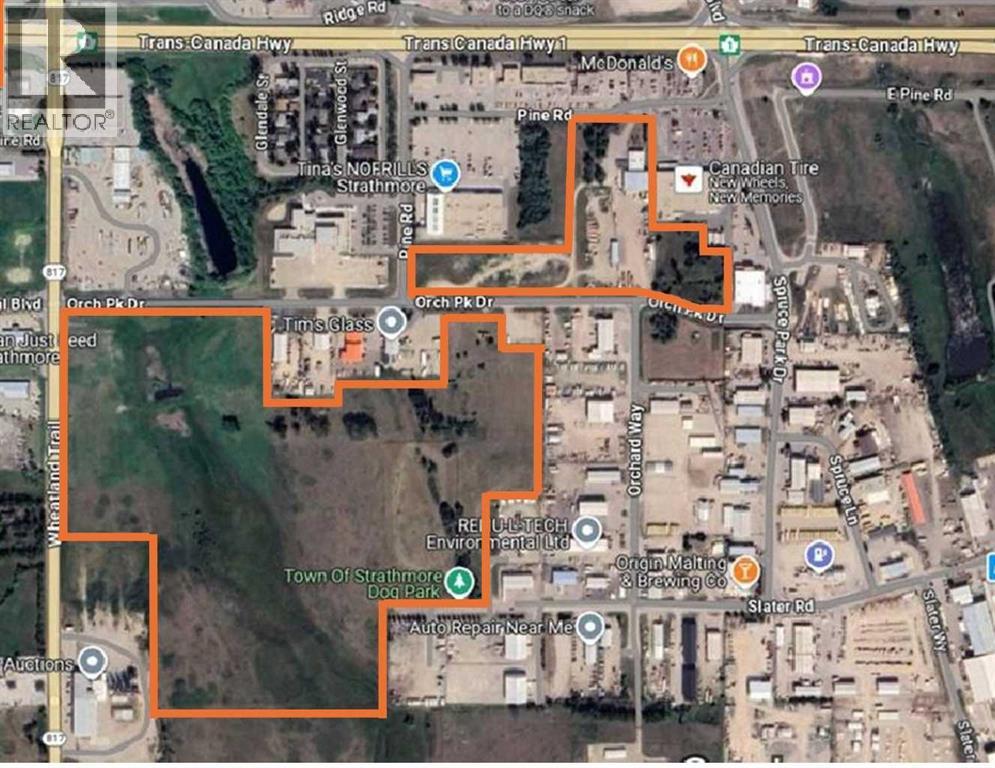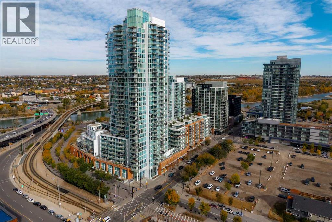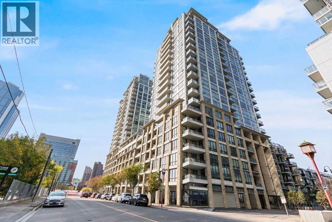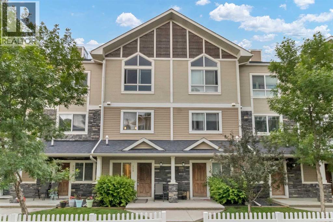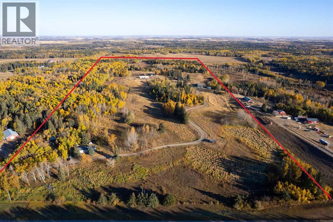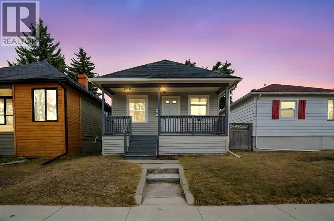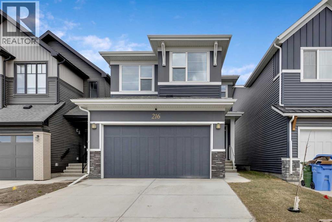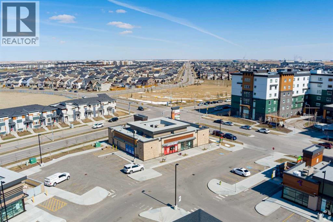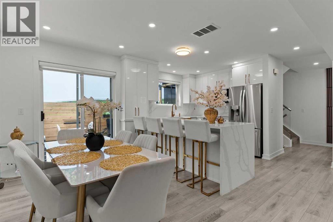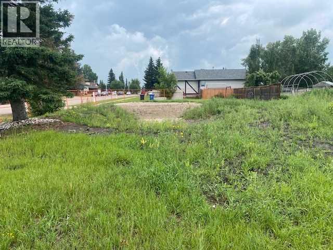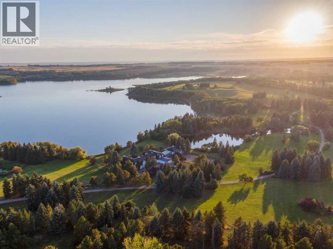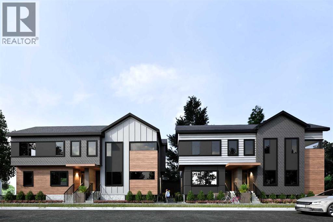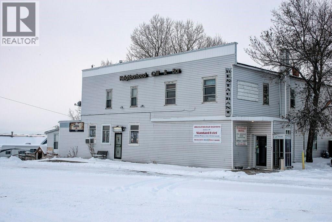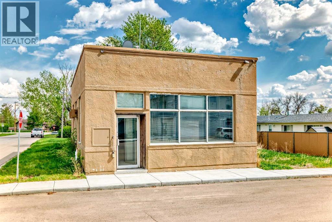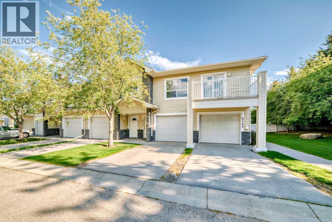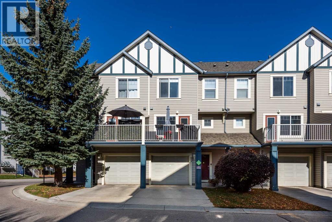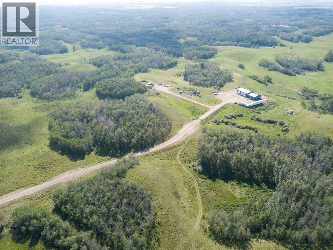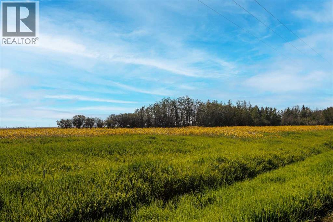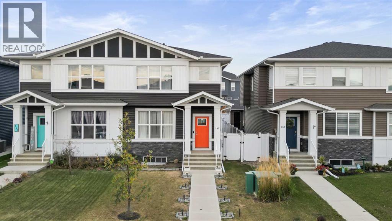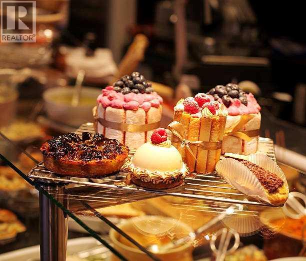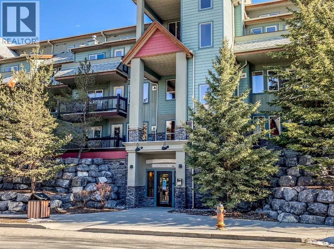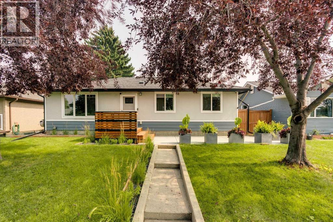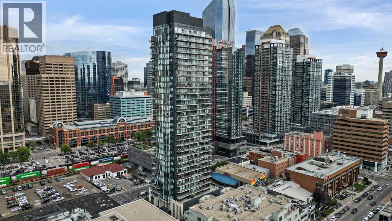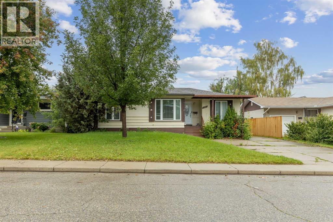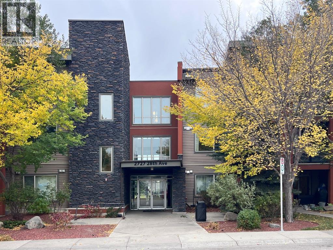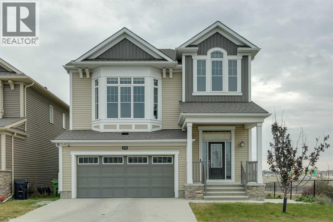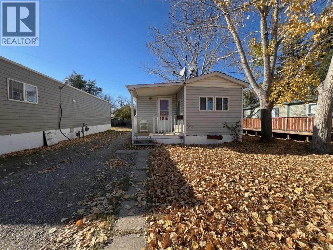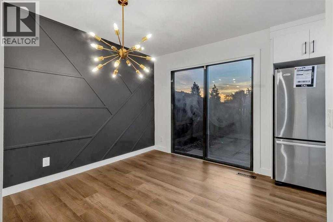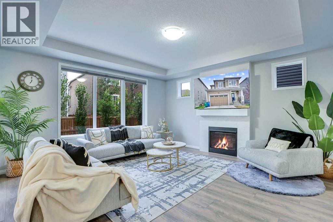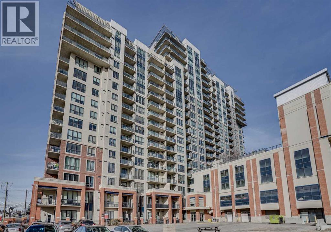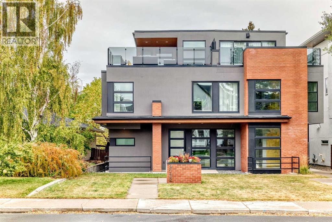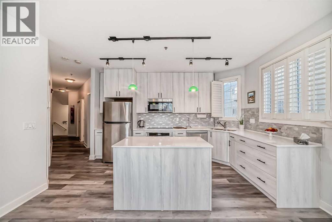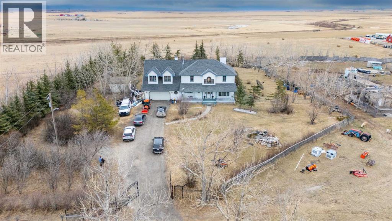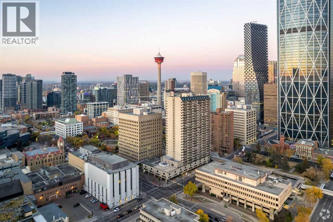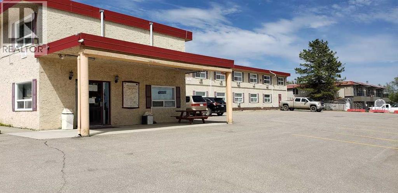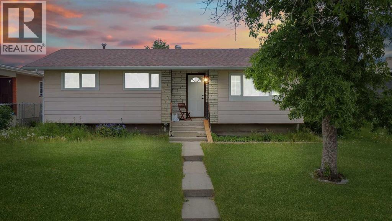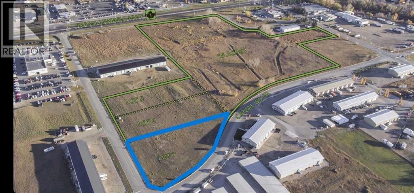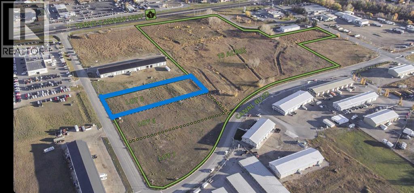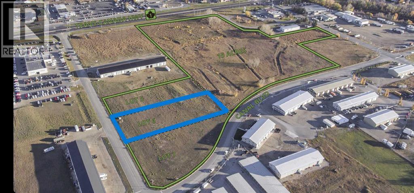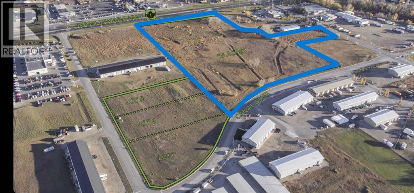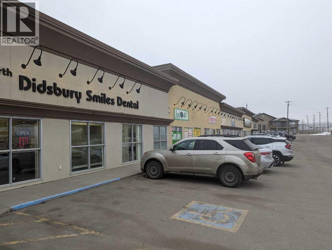112, 200 Cranfield Common Se
Calgary, Alberta
Welcome Home to Cranston! Step into your bright and spacious main-floor retreat in one of Calgary’s most desirable southeast communities. This beautifully maintained 2-bedroom, 2-bath condo combines modern design with everyday convenience in a sought-after, family-friendly location. The open-concept layout features a well-appointed kitchen with sleek countertops, abundant cabinetry, and a seamless flow into the dining and living areas—perfect for entertaining or relaxing. Large south-facing windows flood the space with natural light and open onto your private patio, ideal for enjoying morning coffee or evening sunsets.The spacious primary suite includes a full ensuite and generous closet space, while the second bedroom and bathroom offer flexibility for guests, a home office, or a roommate. Added conveniences include in-suite laundry, an outdoor parking stall right near the entrance, and a private storage locker for your seasonal items or gear.Cranston offers a true sense of community with exceptional amenities right at your doorstep. Enjoy access to Cranston Century Hall, featuring a gym, splash park, sports courts, skating rink, and event spaces. Outdoor enthusiasts will love the endless walking and biking pathways connecting to Fish Creek Park and the Bow River, while families benefit from excellent nearby schools, playgrounds, and green spaces.Shopping, dining, and daily necessities are minutes away at Cranston Market and Seton Urban District, home to coffee shops, grocery stores, restaurants, the YMCA, South Health Campus, and Cineplex VIP Theatre. Quick access to Deerfoot and Stoney Trail makes commuting simple and efficient.Whether you’re a first-time buyer, investor, or downsizer, this bright and inviting main-floor condo offers the perfect blend of comfort, community, and convenience. Experience the best of Cranston living—schedule your private viewing today! (id:52784)
827 Windbury Street Sw
Airdrie, Alberta
Modern End-Unit in Windsong!Set on a sunny corner in Windsong, this townhome blends contemporary finishes with a smart three-level layout and a single attached garage. Offering 3 bedrooms and 2.5 baths, and lots of living space, this home is move-in ready.The ground level welcomes you with a bright foyer and a large utility/storage room, and access to your own single attached garage. Upstairs on the second level, you will fall in love with the natural light that pours into the open, airy main floor, anchored by a sleek kitchen featuring quartz countertops and an oversized island with seating. A convenient 2-piece powder room sits nearby. Dine inside or step out from the dining area to a spacious southwest-facing balcony, perfect for evening sun. The generous living room easily accommodates a sectional and media setup, framed by big windows.On the top level, you’ll find two comfortable bedrooms, a laundry room, and an upgraded 4-piece bath. The private primary suite includes a walk-in closet and its own 4-piece ensuite. Additional highlights include luxury vinyl plank flooring, upgraded finishes throughout, a single attached garage, and a small front yard, great for pets.The location checks every box: steps to playgrounds, pathways, and a pond, with shopping, restaurants, schools, transit, and parks close by. Commuters will appreciate quick access to Highway 2 and the short drive into Calgary. (id:52784)
202, 1101 84 Street Ne
Calgary, Alberta
SELLER SUBIDIZING LOT FEES TO $415.00 FOR TWO YEARS. Welcome to this stunning mobile home located in the desirable Chateau Estates, built in 2013 and designed for modern living. As you step inside, you'll be greeted by a bright and airy open floor plan that seamlessly connects the living, dining, and kitchen areas, creating the perfect space for family gatherings and entertaining friends.The kitchen is a chef's delight, featuring brand new stainless steel appliances that combine style and functionality. Ample cabinetry provides plenty of storage, making meal preparation a breeze. Natural light flows through the home, enhancing the inviting atmosphere. Retreat to the generously-sized primary bedroom, complete with a spacious walk-in closet and a luxurious 4-piece ensuite, creating your own personal oasis. Two additional well-appointed bedrooms provide versatility, ideal for guests, children, or even a home office. An additional 4-piece bathroom serves these bedrooms, ensuring comfort for everyone. This home has been thoughtfully designed for efficiency and comfort, featuring insulated skirting, air conditioning, and new roof, which provide peace of mind and energy savings year-round. Step outside onto the deck, perfect for enjoying the fresh air, hosting barbecues, or simply relaxing with a book. With new services and a layout that maximizes space and functionality, this mobile home is ready to welcome you into its embrace. Don’t miss your chance to own this fantastic home in Chateau Estates. (id:52784)
101, 370 Dieppe Drive Sw
Calgary, Alberta
***PRICED TO SELL*** IMMEDIATE POSSESSION – MOVE IN BEFORE THE HOLIDAYS! This brand-new, never-lived-in 1-bedroom, 1-bathroom condo by Rohit Communities is your opportunity to own a stylish, ground-floor unit in the heart of Currie—one of Calgary’s most walkable and connected SW communities. Featuring the sought-after ‘Ethereal Zen’ Rosa floor plan, this thoughtfully designed home lives like a townhome with private, direct entry from your patio—perfect for pet owners, investors, or anyone craving convenience.Inside, you’ll love the soaring 10-ft ceilings, designer kitchen with quartz counters and backsplash, matte black fixtures, farmhouse sink, and a French-door fridge with bottom freezer—every detail has been curated for elevated, effortless living. Step out onto your private southwest-facing patio with a gas BBQ hookup and enjoy cozy fall evenings and crisp morning coffee in your own outdoor space.BONUS: Titled underground parking, EV charging, pet-friendly, and short-term rental approved—making this a perfect fit for urban professionals, first-time buyers, or savvy investors. Steps from Mount Royal University, local breweries, cafés, parks, and just 15 minutes to downtown, this is inner-city living at its best.? Don’t wait—book your private showing today and settle in before the holidays! (id:52784)
900 Pine Road
Strathmore, Alberta
~ Rare Industrial/Commercial Land Opportunity – 65 Acres +/- (or Portion Thereof) ~ An exceptional opportunity to lease prime industrial/commercial zoned land, ideally suited for storage and related uses (no hazardous uses permitted). Offering up to 61.65 acres, with the flexibility to lease smaller portions, this site is a rare find in today’s market. Strategically located just 2 blocks from the TransCanada Highway, the property ensures excellent access and logistical efficiency. With a competitive rental rate of approximately $2.00 per square foot annually, this site offers significant value for businesses seeking secure outdoor space. The landlord is open to negotiating site preparation and fencing to meet your operational and security requirements. Don’t miss out on this versatile and ideally located property – perfect for contractors, equipment storage, or commercial yard use. Contact us today to discuss your needs and arrange a viewing. (id:52784)
301, 510 6 Avenue Se
Calgary, Alberta
Welcome to the Evolution in East Village! Experience the best of urban living with restaurants, cafés, shopping, and entertainment just steps away. Enjoy riverfront pathways, parks, and easy access to transit—all from your doorstep.This 2-bedroom + den, 2-bath condo features a bright, open-concept layout with floor-to-ceiling windows and city skyline views from your balcony. The modern kitchen offers high-end stainless-steel appliances, granite countertops and backsplash, ample cabinetry, and a large breakfast bar—perfect for entertaining.Additional features include central A/C, in-suite laundry, and extra storage. Both bedrooms showcase downtown views; the primary bedroom has a walk-in closet and a 4-piece ensuite with granite finishes, while the second bathroom offers a fully tiled shower.Residents enjoy concierge and security services, fitness centre, saunas, steam room, party room, outdoor patio with BBQ area, heated underground parking, and a secure storage locker.Modern comfort meets convenience in the heart of East Village—city living at its finest! Call today for your private showing! (id:52784)
548, 222 Riverfront Avenue Sw
Calgary, Alberta
Welcome to the “Waterfront,” where modern style meets unbeatable convenience in the heart of downtown Calgary. This west-facing unit is designed for those who want to live, work, and play all within steps of their front door. Inside, the open-concept floor plan is bright and inviting, highlighted by large windows that let in plenty of natural light. A built-in desk along the wall adds a practical touch—perfect for working from home or staying organized. The kitchen features sleek quartz countertops, stainless steel appliances, and plenty of cabinet space for storage. The bedroom is a comfortable retreat, paired with a stylish 4-piece bathroom that includes a stand-up glass shower. You’ll also enjoy central A/C, in-suite stacking laundry, and a natural gas BBQ line for year-round grilling.The building itself offers an impressive list of amenities that make daily life both convenient and enjoyable. Take advantage of the 24-hour concierge, fitness centre, hot tub, steam room, theatre room, car wash bay, guest suites, and the private outdoor courtyard—a rare perk in the downtown core. When it comes to location, it doesn’t get much better. You’re just steps to Calgary’s best restaurants, coffee shops, and amenities, with Princes Island Park practically in your backyard for riverside walks and outdoor festivals. The highly anticipated Eau Claire Plaza redesign is underway right next door, adding even more vibrancy to this already dynamic community.Rounding out the package is one assigned underground parking stall and a secure storage locker. Whether you’re a professional looking to be close to work, someone seeking a low-maintenance lifestyle, or an investor in Calgary’s urban market, this home delivers the perfect balance of comfort and downtown energy. (id:52784)
112 Skyview Ranch Gardens Ne
Calgary, Alberta
Welcome to this stylish and well-appointed 2-bedroom townhome in the vibrant community of Skyview Ranch. Thoughtfully designed for modern living, this multi-level home offers exceptional comfort, functionality, and convenience, complete with an attached single garage and two private balconies.The bright and open main living area features a spacious layout with large windows, allowing for an abundance of natural light. The contemporary kitchen is equipped with sleek cabinetry, stainless steel appliances, and ample counter space, making meal preparation a pleasure. The adjacent dining and living areas flow seamlessly, perfect for entertaining or everyday living. Step out onto the first of two balconies to enjoy fresh air and sunshine—ideal for morning coffee or evening relaxation.Upstairs, you'll find two generous bedrooms, including a primary suite with beautiful transom windows and 4-pc ensuite. A full bathroom, convenient upper-level laundry, and ample closet space complete the upper floor. The entry level offers room for a home office or flex room and direct access to your attached single garage, providing both security and ease in all seasons.Located in a well-maintained complex close to parks, playgrounds, schools, shopping, and transit, this townhome offers a perfect opportunity for first-time buyers, young professionals, or investors. Don’t miss your chance to own a beautiful home in the growing and family-friendly community of Skyview Ranch. Book your private viewing today! (id:52784)
2168 Hwy 587 # 10
Rural Red Deer County, Alberta
Welcome to this exceptional 52-acre property, a rare find for those seeking privacy, space, and the perfect setup for country living. Zoned Agriculture and located just 8 minutes off Highway QE2, this property offers a peaceful retreat with all the conveniences of modern upgrades and easy access to nearby cities — only 50 minutes to Calgary and 35 minutes to Red Deer. The main home is a spacious five-bedroom residence, ideal for a large family or hosting guests. Beautifully updated kitchen featuring Knotty Alder cabinetry and granite countertops. Recent mechanical upgrades include a newer forced-air furnace, upgraded hot water heater, electrical panel, submersible well pump, and water treatment system, ensuring comfort and peace of mind. Privately tucked away from the main home is a second residence, perfect for rental income or extended family. This well-maintained 3-bedroom modular home with an addition and large deck has also been upgraded with twin furnaces, electrical panel, water heater, and its own submersible well pump. With separate utilities including septic, power, gas, and water, it offers independence and privacy for its occupants. For the horse enthusiast, this property is truly a dream. The 32’ x 72’ barn is fully equipped with stalls, a tack room, 6 pens 4 stalls, outdoor pens, water, and power. The land is gently rolling with green pasture, walking paths, camping setup with power and approximately 30% treed, offering both beauty and functionality. The property is fully fenced and cross-fenced, ideal for livestock or horses. Additional features include a 49.5’ x 57.5’ shop with two 220V power panels, water hookups, and the potential to develop a living space or workshop with a ached 16’ x 49.5’ covered carport. Numerous sheds throughout the property provide ample space for equipment, tools, or small animals. Enjoy the peace and quiet of country living with outdoor recreation just minutes away — including Glennifer Lake, only 20 minutes away, and t he Little Red Deer River just down the road. Paved access right to the driveway and a house set well back from the highway make this an ideal location to call home. This is more than just a property — it’s a lifestyle. Don’t miss your opportunity to own this beautifully maintained and versatile piece of west country ranch land. Directions: West of Bowden AB on Hwy 587 for 6 miles(10KM) . Turn into Driveway North side road #10. Follow driveway to right. (id:52784)
317 18 Avenue Nw
Calgary, Alberta
Welcome to this gorgeous character home nestled in the highly sought-after neighborhood of Mount Pleasant. Bursting with charm and warmth, this inviting bungalow effortlessly blends vintage appeal with thoughtful modern upgrades. Step inside to discover 9-foot ceilings and stunning wide plank white oak hardwood floors, creating a light and airy atmosphere that complements the home’s original character.The main floor features a cozy one-bedroom, one-bathroom layout. The lovely front porch offers a serene space to unwind with a coffee or enjoy a quiet evening, while the large unfinished basement presents a blank canvas for your personal touch.The home has undergone numerous updates for peace of mind, including updated electrical and plumbing, new sewer and water mains (2019), a newer roof with architectural shingles (2019), a high-efficiency furnace (2020), and a new washer and dryer (2022). Located on an excellent, quiet street, this gem is just moments from schools, parks, shopping, and all the vibrant offerings of inner-city living.Whether you're a first-time buyer, investor, or simply someone who appreciates character homes, this Mount Pleasant beauty is a rare opportunity you won’t want to miss. (id:52784)
216 Creekstone Row Sw
Calgary, Alberta
Welcome home to this beautiful recently finished house in Creekstone. Close to playgrounds, parks and pathways this is the ideal home for a young family looking to connect with neighbors and nature. This 3 bed home comes with 2.5 baths and a good sized attached double garage. The interior is bright and spacious. The chef's kitchen with built in cooktop and wall oven/microwave combo it's a great place to cook family meals or entertain guest due to the open layout. The main floor also contains a great room with a sleek modern fireplace and good sized dining area. Upstairs you will find a bonus room, laundry and plenty of storage. It also contains a large master bedroom at the back with large windows for natural light and a well thought out Ensuite. To complete the 2nd floor there are 2 additional bedrooms at the front of the house. The basement and yard are both awaiting your final touches. Book an appointment today before this great house is taken. Fencing is currently being completed!!! (id:52784)
1720, 6004 Country Hills Boulevard
Calgary, Alberta
Fantastic opportunity to lease 1200 sqft of fully finished office space in Sky Pointe Landing, located in the heart of Skyview along Country Hills Blvd. The space is fully built out with 6 offices, boardroom, kitchenette and 2 interior bathrooms perfectly suited for a Real Estate office, lawyer, mortgage broker, insurance agent and many other uses. Join national brands such as McDonalds, Scotia Bank, TD Bank, Fruiticana and many other successful business's in this class A development. Plenty of parking available for staff and client and rent, property tax and utilities are all included in the Rent as a gross lease, no hidden costs. Do not miss this opportunity to lease one of the last remaining spaces in the this almost 100% leased complex, call your favorite agent to get more details. (id:52784)
102, 402 2 Avenue Ne
Calgary, Alberta
Prime Location! This fully renovated 2 BR, 3 BA home features TWO MASTER SUITES and a rare double attached garage. Nestled in a vibrant inner-city neighborhood with easy downtown access, this gem spares no expense with a new kitchen, bathrooms, flooring, plumbing, AC, appliances, 24k gold sinks and so much more—see the full list of upgrades! The spacious primary suite boasts soaring ceilings, a built-in closet, and a custom ensuite. The second bedroom also offers high ceilings and a private bathroom. Parking is effortless with the double garage, a major perk in this area! Vacant and ready for quick possession—don’t miss out! (id:52784)
603 Mcculloch Crescent
Irricana, Alberta
Great opportunity to build your new home in the wonderful Town of Irricana. Only 30 minutes to YYC. Pick your builder and start the dream. (id:52784)
2405 4 Avenue Nw
Calgary, Alberta
Welcome to luxury living in this stunning detached home offering over 3,000 sqft of thoughtfully designed space. From top to bottom, this residence blends elegance, functionality, and unique features that set it apart.The fully developed basement is an entertainer’s dream, complete with a spacious rec room, wet bar, bedroom, full bathroom, walk-in closet, and a private gym. A one-of-a-kind underground tunnel seamlessly connects the basement to the triple car garage, keeping you sheltered from the elements year-round.On the main floor, a grand foyer welcomes you into an open-concept layout featuring a formal dining room, hidden butler’s pantry, mudroom with a walk-in closet, and a cozy living room with a gas fireplace. A unique booth-style seating area adds charm, while the concrete patio extends the living space outdoors.The second floor is home to a spacious primary suite with a large walk-in closet and spa-like ensuite. Two additional bedrooms, each with their own ensuite, provide comfort and privacy, while the convenient upper-floor laundry completes the level.The third-floor loft elevates the home further, offering a versatile office space, wet bar with an island, entertainment area, bathroom, and a private balcony with beautiful views.A truly exceptional home in an unbeatable location—don’t miss your chance to own this one-of-a-kind masterpiece! (id:52784)
41320 Range Road 232
Rural Lacombe County, Alberta
Located in the quiet, picturesque countryside of Lacombe County, the Gadsby Lake Estate is a once in a lifetime opportunity to own a secluded paradise offering just about everything you can dream of. Opulent architectural features and exquisite design elements are found throughout both the main residence and adjacent lodge, including the use of one-of-kind building materials from around the world. In addition to the 17 bedrooms and 31 bathrooms, this stunning estate boasts several specialty rooms including a library, a bright and airy atrium, a sauna and gym, large wine cellar, an indoor pool and lounge, a grand party room, private theatre, and games room. Each space is impeccably designed with elegance, comfort, and convenience in mind. Beautiful windows and outdoor seating lounges, deliver both spectacular lakefront views, and a feeling of tranquility and connection to the serene natural surroundings. Gorgeous stone fireplaces, rich wood accents, and suite-style guest quarters with spa-like ensuites create a warm, welcoming environment for owners and guests alike. A multitude of recreational amenities just for you can be found throughout the Estate’s almost 300 acres. Hiking, fishing, canoeing, and tennis courts are just some of the activities that can be enjoyed in the utmost privacy., whenever you’d like. The property also features paved and natural pathways through seemingly endless secluded parkland. Rolling hills, elaborate landscaping and lush gardens create an oasis unlike any other you’ll find in Canada. (id:52784)
11 Beaupre Crescent Nw
Calgary, Alberta
ATTENTION BUILDERS, DEVELOPERS, & INVESTORS - OVERSIZED CORNER LOT WITH DEVELOPMENT PERMIT DRAWINGS INCLUDED!! This is your chance to secure a huge, shovel-ready 6,598 R-CG sq ft corner lot in the heart of Bowness—directly across from a green space with a playground. Located in one of Calgary’s most popular communities, this site is just minutes to Bowness Park, local schools, transit, shopping, and offers quick access to downtown, WinSport, Stoney Trail, and the mountains. For those looking to break ground shortly after possession, this property comes with development permit plans (pending city approval) for an exciting 8-unit townhome project designed by CTZN Architecture. The plans offer a beautiful, striking exterior design and functional layouts—with every unit being a corner unit, maximizing natural light and privacy. The proposed development includes four 3-bed, 2.5-bath 2-storey upper units (two with an attached single garage each, and two with a detached single garage each), and four 1-bed, 1-bath lower units with separate entrances and private patios. The project will qualify for CMHC’s MLI Select program. Long a hidden gem in Calgary's inner city, Bowness is currently undergoing rapid redevelopment, including luxury single-family infills and townhome projects. Enjoy being just minutes from Bowness Road, which offers numerous options for shopping, dining, and other daily necessities. Local favourites include Salt & Pepper, Cadance Coffee, and Bow Cycle… to name a few! For nature lovers, this home is steps away from the Bow River Parks and Pathways. Plus, other nearby parks and amenities include Shouldice Park, Bowness Park, the Alberta Children's Hospital, Foothills Hospital, the University of Calgary, and WinSport. Bowness truly is a fantastic community for the outdoor-minded! Seize this prime redevelopment opportunity in a rapidly evolving community! Reach out today for more information! *DP plans have been submitted and are pending city approval.**Exter ior render is for illustrative purposes only. (id:52784)
2 Holsworth Place
Sylvan Lake, Alberta
Click brochure link for more details** Always looking for space, location and price - here it is. Located close to all new amenities in Sylvan Lake, on a quiet cul de sac, you will find this beautifully kept home with 6 bedrooms that awaits your growing family. Step into the inviting floor plan of this home, there's a perfectly designed kitchen with sit up eating bar, spacious dining room that features access to backyard hosting a two tiered deck and great landscaping, gracious living room, master bedroom with ensuite and two more bedrooms also on main level. Downstairs you will find the massive family room, 3 more bedrooms and 4pc bath, laundry room and storage room. Double attached garage, fenced, landscaped - what more could you want for your family. (id:52784)
718 Broadway Street
Standard, Alberta
OWNER RETIRES. Bring Your Family. Owner Suite with patio. + Additional Rooms for Rental Income/REVENUE. One Bedroom Unit Main Floor. Newer School K-12 is just minutes away. Bar, Banquet Room. BAR. Karaoke Equipment Included. Commercial Kitchen. Full Basement for Storage. West Patio. Fenced Yard. Land and Building. Lot is 150' X130' Downtown Standard, Alberta. Truly Thriving Farming Community. Live and Work Here. Air BB, VRBO, Bed and Breakfast, Boarding House. Mystery Rooms, Community Functions. 5 Separate Studios Furnished with Fridges. Window Air conditioners. Laundry Room. Upper and Main Floor. Rental Units. Option to create direct access commercial Retail Professional Space for Off Sales. Retail Store. Unlimited Opportunity. Maintained and Upgraded throughout the years. Full Kitchen/Restaurant. Full Basement. Historical Recognition. Furnishings included. Rooming House. Motel. SOLD AS IS. INCLUDES, Furnishings, Kitchen Equipment, Bar. Fixtures and Renovation Materials onsite included. Live and Work Here. Thriving Farming Community. (id:52784)
721 Broadway Street
Standard, Alberta
Standard, AB Downtown. Main Floor Living at Best, West Side Yard. Owner is Retiring includes renovation materials. Corner Lot. Off Street Parking. Deck 8.11 x 14.11 GREAT SMALL-TOWN LIVING, ONE BLOCK TO STORES POST OFFICE ,DROP IN CENTRE.BARN COMMUNITY HALL CURLING RINK, SKATING ARENA.WHAT MORE DO YOU NEED. Property is zoned CB. Central Business with Residential Permitted. Town of Standard (id:52784)
6591 Pinecliff Grove Ne
Calgary, Alberta
A budget-friendly townhome featuring 2 bedrooms and 2 full bathrooms is available for sale in the Pineridge community. This presents an excellent opportunity for first-time homebuyers or investors to acquire a well-maintained property. The ground level includes a single attached garage and a spacious foyer that provides access to the upper level. The upper/main level consists of two generously sized bedrooms and two full 4-piece bathrooms. The main level boasts an open concept design, incorporating a roomy living area and a kitchen. The main floor is finished with laminate flooring, while the bedrooms are carpeted. Laundry facilities are conveniently located on the main floor. The balcony, which extends from the main floor, is situated at the rear of the townhouse, overlooking a green space. This tranquil complex offers a serene environment, perfect for unwinding after long workdays. Additionally, the ground floor provides ample storage space, allowing for a more organized main floor. (id:52784)
219 Copperfield Lane Se
Calgary, Alberta
This charming 2-bedroom, 2.5-bath townhome in the family-friendly complex of Copperfield Village is perfect for first-time home buyers or investors looking for low-maintenance living. Conveniently located steps from the bus stop and within walking distance to parks, schools, and local amenities — this home is a must-see! Upon entering, you’ll find a bright, open entryway with tiled flooring and direct access to the single attached garage. The upper level features a spacious and cozy living room with soaring ceilings and access to the back patio that opens to street level. Continue up to the next level, where you’ll discover an open-concept kitchen and dining area featuring maple cabinetry, black appliances, a pantry for extra storage, and a second balcony just off the dining space. This level is completed by a 2-piece bath and a convenient laundry room with upper cabinets for added organization. The top floor offers two generous primary bedrooms, each with its own private ensuite bath and walk-in closet — ideal for roommates or guests. The finished basement provides additional living space that can easily serve as a rec room, office, or home gym, along with plenty of storage.With easy access to major roadways and all local amenities nearby, this beautiful home won’t last long! (id:52784)
Hi Way 590
Rural Red Deer County, Alberta
Excellent opportunity for a rural location to call home, This 1/4 is mainly Pasture bordering 2 Hi ways , 4 minutes from town or 40 minutes to Red Deer. Newly developed acreage building site with Large 40' x 100' Multi purpose building with 16' and 12' ceiling clearance portions. All new utility services installed to shop site and Gas to potential home site. The potential home site is perched on top of a hill with some tree shelter, And What A View!! Even has a couple par 3 holes in the making. Bring your animals as the gates and fencing will host most livestock. Listing agent directly related to seller. (id:52784)
Rge Rd 292
Rural Rocky View County, Alberta
Discover the perfect balance of seclusion and convenience with this stunning 10.08-acre parcel, tucked away in a peaceful, newly developed subdivision just one mile off pavement and only minutes from the QE2. This beautifully treed property offers an incredible opportunity to create your ideal country lifestyle — whether that’s a custom-built dream home, hobby farm, or spacious shop and outbuildings. The land features mature trees, multiple prime building sites, and a drilled water well already in place, giving you a strong head start toward your vision. Surrounded by nature and set far from the noise of town, the property provides exceptional privacy and tranquility, yet remains conveniently close to major routes. Enjoy being just 5 minutes from Crossfield, with easy access to Airdrie and Calgary, making your daily commute simple and efficient. It’s a rare find — a fully treed, private acreage that lets you live rurally without giving up modern convenience. If you’ve been waiting for the perfect piece of land to bring your plans to life, this 10.08-acre retreat is the opportunity you’ve been searching for — spacious, peaceful, and ideally located. (id:52784)
141 Chelsea Drive
Chestermere, Alberta
LIVE IN A LAKE COMMUNITY | FORMER SHOWHOME | NO CONDO FEES | DOUBLE DETACHED GARAGE | WEST-FACING BACKYARDLooking to live in a lake community? This is your opportunity to enjoy everything Chestermere has to offer! Perfectly located just minutes from schools, the lake, shopping, ponds, dog park, transit, pathways, and quick access to Stoney Trail, this modern 1,243 sq ft home is move-in ready.Step inside and be impressed by the chef’s kitchen featuring upgraded stainless steel appliances, quartz countertops, a full-height tile backsplash, and a sleek stainless steel under-mount sink. The open-concept main floor boasts upgraded laminate flooring, a spacious living room, a dining area, and a convenient 2-piece bath.Upstairs you’ll find three bright bedrooms, each with a generous closet. The primary retreat offers a walk-in closet and private ensuite for your comfort.Your private west-facing backyard is designed for year-round enjoyment with a 15’ x 13’ wood deck, fenced yard, and concrete walkway leading to the oversized double detached garage. The charming front covered entry welcomes guests and adds curb appeal.Additional features include: a high-efficiency furnace, modern neutral décor, and stylish finishes throughout.This is the perfect opportunity to own in Chestermere with no condo fees and all the lifestyle benefits of a lake community.Don’t wait—call your friendly REALTOR® today to book your private showing! (id:52784)
121 Bakery
Calgary, Alberta
Thriving bakery in a prime, high-traffic location with excellent visibility and ample customer parking. This well-established business enjoys consistently strong sales and a loyal clientele, attracting both regulars and new customers daily. The bakery is fully equipped with modern appliances, spacious work areas, and a welcoming storefront, making it easy to operate from day one. Its strategic location in a bustling area ensures excellent footfall, while the convenient parking encourages repeat visits. With a reputation for high-quality products and friendly service, this bakery represents a fantastic opportunity for an owner-operator or investor looking to acquire a profitable, turnkey business in a sought-after neighborhood. Don’t miss the chance to own a successful bakery with great growth potential. (id:52784)
326, 109 Montane Road
Canmore, Alberta
TOP FLOOR | $85K COMBINED RENTAL INCOME | Zoned for Nightly RentalsThis fully furnished 2-bed, 2-bath condo in The Lodges at Canmore offers exceptional short-term rental potential, generating $85,000 last year through Airbnb, personal, and corporate rentals. Located on the top floor, this two-level unit features an open-concept layout, gas fireplace, large windows, and a private deck with stunning Lady MacDonald views. Upstairs, enjoy a private primary suite with ensuite.Amenities include a year-round heated pool, 3 hot tubs, fitness center, heated underground parking, and secure elevator access. Just a short walk to downtown, this property is ideal as a personal getaway or high-performing rental investment. Whether you’re seeking a full-time residence, weekend retreat, or income property, this unit ticks all the boxes.All furniture is included in the sale. (id:52784)
2444 45 Street Se
Calgary, Alberta
Welcome to 2444 45 Street SE, a home completely rebuilt from the studs up by a Master Builder, offering the comfort and peace of mind of a brand-new property in a mature, established community. Every detail has been thoughtfully designed, blending modern finishes with timeless craftsmanship. The main floor showcases bamboo hardwood floors, knockdown ceilings, LED pot lights, wainscoting, solid core doors, and craftsman-style window and door casings. The bright, functional kitchen showcases quartz countertops, newer stainless steel appliances, and updated cabinetry, and opens seamlessly to a spacious dining and living area perfect for gatherings. The primary bedroom is generously sized with a massive closet, while the main bath features a double vanity with contemporary finishes.The fully developed basement expands the living space with two large bedrooms, a three-piece bath, laundry, ample storage, a recreation room, and a kitchenette complete with dishwasher, fridge, and plenty of cabinetry. With its own side entrance, the lower level offers excellent potential for a future suite. A secondary suite would be subject to approval and permitting by the city/municipality. Major system upgrades include all new electrical including panel, new plumbing with main stack and rough-ins, newer furnace and hot water tank, upgraded insulation, and added soundproofing for lasting comfort and efficiency. Outside, the property is equally impressive. The landscaping is immaculate, with a welcoming front porch, cedar decks with contemporary railings, a finished patio space, large gardens, planter boxes, and a greenhouse. Exterior upgrades include newer windows, Hardie board siding, roof, soffits, fascia, eavestroughs, exterior doors, fencing, and fresh paint. A single detached garage completes this move-in ready home. Located close to schools, parks, playgrounds, walking paths, and shopping along 17th Avenue, this property offers the perfect balance of convenience and lifestyle. This is a rare opportunity to own a like-new home in one of Calgary’s most accessible communities. (id:52784)
705, 1010 6 Street Sw
Calgary, Alberta
Discover elevated urban living of the iconic 6th and Tenth building, where sleek contemporary design pairs seamlessly with the energy of downtown Calgary. This one-bedroom, one-bathroom residence showcases captivating north-facing views of the city skyline, including the striking silhouette of the Calgary Tower. With 400 square feet of intelligently designed space, the home is ideal for professionals or anyone drawn to a dynamic, city-centered lifestyle. Inside, the interior exudes a refined industrial vibe, highlighted by exposed concrete ceilings and feature walls that add texture and character. Floor-to-ceiling windows flood the space with natural light, creating an airy, open atmosphere. The layout is thoughtfully crafted without a den, ensuring that every square foot is optimized for comfort and function. Step outside onto your private balcony, complete with a gas BBQ hookup, and take in the panoramic cityscape while enjoying al fresco meals or evening drinks. The kitchen is a modern showpiece, equipped with stainless steel appliances, a gas cooktop, quartz countertops, and the convenience of in-suite laundry. Residents of 6th and Tenth enjoy access to a suite of exceptional amenities, including a Sky Garden Lounge, an outdoor pool, a fully equipped fitness center, a beautifully landscaped terrace with sweeping city views, and around-the-clock concierge and security. Secure bike storage supports an active, car-free lifestyle. Located in the vibrant heart of Calgary, the building boasts a near-perfect walk score of 98 and a bike score of 94. Everything from boutique shops and top-rated restaurants to craft breweries and trendy cafés is just steps away. Start your morning at Monogram or Analog Coffee, grab brunch at The Beltliner, or unwind at neighborhood favorites like Pigeonhole and Last Best Brewing & Distillery. Outdoor recreation is equally accessible, with Prince’s Island Park and the Bow River pathways nearby, along with public transit options including b us stops and the LRT. For investors, this unit presents a unique opportunity with flexible building policies that allow short-term rentals such as Airbnb. Its central location and contemporary appeal make it a compelling income-generating asset. Stylish, smart, and situated in one of the city’s most desirable addresses, this condo at 6th and Tenth is more than just a home—it’s a lifestyle. Reach out today to schedule your private showing. (id:52784)
624 26 Avenue Ne
Calgary, Alberta
Move-In Ready Bungalow with Redevelopment Potential in Winston Heights–Mountview. This charming 5-bedroom bungalow sits on a 55’ x 130’ lot in the highly sought-after community of Winston Heights–Mountview. With 3 bedrooms on the main level and 2 additional bedrooms below, the home offers a functional layout suited to families, first-time buyers, or investors. Thoughtful recent upgrades include modern cabinetry, durable vinyl plank flooring, vinyl windows, tiles, and fresh carpet, making the home comfortable and truly move-in ready. The spacious lower level provides extra living space, while the large triple detached garage is perfect for vehicles, storage, or a workshop. Beyond its immediate appeal, this property presents an excellent redevelopment opportunity on a generous inner-city lot. Whether you’re looking to enjoy the home as-is or plan a future project, the location can’t be beat — just minutes from downtown, schools, parks, shopping, golf, and transit. Don’t miss this rare opportunity in Winston Heights–Mountview — a home that offers both present-day comfort and long-term potential. (id:52784)
104, 2727 28 Avenue Se
Calgary, Alberta
Welcome to this beautifully maintained and upgraded ground-level unit with stylish upgrades and a warm, inviting feel. Enjoy direct access to a peaceful, south-facing green space and panoramic city and park views. Brand new upgrades include all quartz countertops, vinyl flooring, fresh paint, all brand new appliances. The bright bedroom features a spacious walk-in closet, and the bathroom offers a deep soaker tub plus in-suite laundry. Step out to your private patio with a gas line for your BBQ and enjoy the lush, landscaped surroundings. One titled underground parking stall completes this exceptional home. (id:52784)
205 Cityside Park Ne
Calgary, Alberta
Priced to sell and available for quick possession, this home offers an incredible opportunity for families looking for space, value, and versatility. A charming front porch welcomes you inside to a bright foyer that opens into the heart of the home. The main floor features an open concept layout designed for everyday living, with a functional kitchen complete with a large island, stainless appliances, and a corner pantry. The sunny dining area is ideal for family gatherings, while the living room with fireplace provides a cozy space to relax together. Upstairs, a spacious bonus room sets the stage for movie nights or a kids’ play area. The primary bedroom includes a walk-in closet and five-piece ensuite with dual sinks and a soaker tub. Two more bedrooms, including one with its own walk-in closet, plus a full bath complete this level. The fully finished walkout basement offers even more possibilities, with its own entrance, a family room, fourth bedroom, full bathroom, rough-ins for a kitchen and laundry, and plenty of storage. Whether you’re envisioning space for extended family or a private area for grown children, this flexible lower level makes it possible. More than just a house, this is a smart investment and a welcoming place for your family to grow. Don’t miss your chance to settle into Cityscape with comfort and value. (id:52784)
19, 400 1 Street Se
Linden, Alberta
Affordable Living in the Heart of Linden!Welcome to this cute and cozy 1-bedroom, 1-bath mobile home located in the friendly Linden Mobile Home Park. This charming home offers comfortable and affordable living in a great community where neighbours still stop to say hello.Step inside to find a bright, easy-to-maintain layout that’s perfect for singles, couples, or anyone looking to downsize. Enjoy your morning coffee on the welcoming front porch, or relax in the peaceful surroundings that make this location so special.Conveniently located within walking distance to local amenities, parks, and walking paths, this home offers small-town living at its best, affordable, friendly, and full of charm! (id:52784)
112, 2720 Rundleson Road Ne
Calgary, Alberta
Thoughtfully designed with timeless style and modern elegance, this beautifully finished townhome in Rundle offers a rare blend of comfort, sophistication, and convenience all in one prime location. Conveniently close to all amenities, including Sunridge Mall, fantastic restaurants, schools, the LRT, and the Peter Lougheed Hospital. Upon entering, prepare to be captivated by the elegance that unfolds. As you explore the home, you’ll notice the luxurious vinyl plank flooring that seamlessly flows throughout, making the other stunning features stand out even more. You’ve likely seen many fireplaces, but this one is truly one of a kind. The striking black and gold fireplace design is sure to impress your family and guests. Moving into the kitchen, you’ll be drawn to the elegantly designed feature wall with a stunning gold fixture, making it feel like you’re stepping into a million dollar home. The kitchen itself showcases a timeless black-and-white palette that exudes sophistication and classic charm. Upstairs, you’re greeted with three generously sized bedrooms and a stunning, spa like four piece bathroom that’s anything but ordinary. Downstairs, there’s an additional room, along with a spacious living or recreational area, complete with another beautifully designed four piece bathroom just like the one upstairs. This unit comes with an assigned parking space and ample street parking directly behind it. Whether you're a first-time homebuyer or looking for the perfect family home, this townhome offers elegance, modern design, and unbeatable convenience in a prime location! (id:52784)
59 Osborne Common Sw
Airdrie, Alberta
GORGEOUS 2167 SQUARE FEET TWO STOREY DETACHED HOME WITH DOUBLE FRONT ATTACHED GARAGE, SITUATED ON NICE WIDER LOT AND HAS VERY OPEN AND SPACIOUS FLOOR PLAN ! HUGE LIVING ROOM WITH FIRE PLACE, BEAUTIFUL KITCHEN WITH ISLAND, NICE CABINETRY, DINING AREA, 9 FEET CEILINGS, UPPER FLOOR HAS 3 GOOD SIZE BEDROOMS AND NICE BONUS ROOM, CENTRAL AIR CONDITONER, GREAT LOCATION, FENCED, DECK , LOTS OF UPGRADES, 10 MINUTES DRIVE FROM CROSS IRON SHOPPING CENTRE, VERY EASY AND QUICK ACCESS TO CALGARY, CLOSE TO AMENITIES ! (id:52784)
101, 8710 Horton Road Sw
Calgary, Alberta
FABULOUS 1ST FLOOR BEAUTIFUL APARTMENT IN DESIRABLE LONDON AT HERITAGE STATION. BRIGHT, NORTH FACING , OPEN CONCEPT PLANWITH VERY SPACIOUS LIVING ROOM , 9 FEET CEILINGS, GRANITE EATING BAR AND LARGE WINDOWS OPENING ONTO COMFORTABLE PATIO, VERY GOOD ACCESS TO LRT PEDWAY FROM THE BUILDING, BEAUTIFUL KITCHEN WITH MAPLE CABINETS, LARGE DEN PERFECT FOR HOME OFFICE, GRANITE COUNTER TOPS IN KITCHEN AND BATHROOM, IN SUITE LAUNDRY, NICE SIZE BEDROOM , EASY ACCESS TO LOVELY ROOF TOP GARDEN AREA AND SOCIAL ROOM, HEATED PARKING ON 3 RD FLOOR, TITLED PARKING STALL, ELEVATORS AND 24 HR. SECURITY , NEW PEDESTRIAN BRIDGE TO THE HERITAGE LRT STATION. VERY CLOSE TO SEVERAL AMENITIES, SHOWS VERY WELL. VACANT NOW FOR IMMEDIATE POSSESSION ! . A MUSE SEE ! (id:52784)
2132 27 Avenue Sw
Calgary, Alberta
This contemporary, fully developed Inner City Home is loaded with upgrades thru-out and offers over 3200 SqFt of luxury living space complimented with a quiet location and city and mountain views from the Rooftop Patios. With 9 Foot Ceilings on the Main, central A/C and radiant in-floor heating in the Lower Level and all Bathrooms, the open concept floor plan starts with the bright Entry leading to the fully equipped gourmet Kitchen ideal for entertaining, complete with a 10 ft island with built-in wine rack, granite countertops, high-end stainless steel appliances including the gas down-draft cook top and built-in wall ovens, wine fridge and walk in pantry. The Dining area sits in front of a large floor to ceiling window, the Living Room features accent windows and a cozy gas fireplace with access to the backyard and there is the 2pce Guest Bath. The open riser staircase with glass panel wall leads up to the 2nd Level where you’ll find the massive Primary Bedroom offering a 5Pce Ensuite with walk-in shower and Air-Jet corner soaker tub plus, the 15’ walk-in closet with custom California Closet wood built-ins. There is also the 2nd Bedroom with it’s own 4Pce Ensuite, the Den/Flex area and Laundry Room. The Top Level has a 3rd Bedroom complete with a 3Pce Ensuite that can also be used as a Home Gym, Office or a Bonus Room with access to both Rooftop Patios which features stamped concrete with smoked glass panel rails (rails can be pushed out to make a full wrap around patio). The Lower Level is fully developed with a large Media/Family Room, the 4th Bedroom, another Full Bath and a Storage Room. Outside, you’ll find your private backyard oasis ideal for entertaining and the fully finished double detached Garage that’s roughed in for a heater. (id:52784)
201, 3412 Parkdale Boulevard Nw
Calgary, Alberta
Experience elevated living in this luxurious, fully renovated 2-bedroom, 2-bathroom apartment in one of NW Calgary’s mostcoveted riverfront locations. Every detail in this home exudes quality and style, from the brand-new, high-end kitchen featuring a built-in oven,range, and modern finishes, to the seamless vinyl plank flooring that flows throughout. Designed for both elegance and convenience, this unit alsoincludes a state-of-the-art, on-demand hot water heater, ensuring modern comfort at every turn. Step into an open, airy space with 9’ ceilings andabundant natural light that highlights the chic, contemporary finishes. The spacious living area, complete with a cozy gas fireplace, creates a warmambiance, perfect for relaxation or entertaining. The primary bedroom offers a luxurious retreat, featuring a beautifully appointed 4-piece ensuite andan expansive walk-in closet, while the second bedroom provides a versatile space for guests or a private office. Enjoy outdoor living on your privatedeck, equipped with a gas BBQ hookup, where you can unwind and take in the views. This prestigious, pet-friendly complex offers a host of premiumamenities, including heated underground parking and an additional storage locker. Nestled close to downtown, U of C, Foothills & Children’s Hospitals,and right across from the tranquil pathways along Bow River, this residence provides the ultimate blend of luxury, convenience, and natural beauty.Don’t miss this rare opportunity to own a meticulously upgraded home in an unrivaled location! (id:52784)
252182 Range Road 280
Rural Rocky View County, Alberta
Nestled on over 58.59 acres of picturesque countryside, this exceptional property occupies one of the highest elevations in the area, offering remarkable privacy and breathtaking panoramic views. Ideally situated just 5 minutes from Delacour, 12 minutes from Chestermere, and only 17 minutes to Calgary, it strikes the perfect balance between peaceful rural living and convenient city access. The Chestermere Canal borders the rear of the property, adding both charm and utility to the landscape.Bordering a golf course and adjacent to the approved 315-acre Fairways Delacour development—which includes plans for 480 residential lots—this property also represents a prime investment opportunity. Whether you envision a private estate, a small business, or future subdivision and rezoning, the possibilities here are substantial.The gated entrance and professionally landscaped grounds lend the property a secluded, estate-like atmosphere. Key features include an oversized garage that doubles as a workshop, a 2,000+ sq ft animal shelter, and multiple outbuildings for storage and livestock. With ample open land, a strong well, and canal access, the property is ideally suited for gardens, pasture, or larger-scale agricultural uses. Its layout also supports future subdivision and development potential, given the proximity to infrastructure and neighboring projects.Inside, the home is filled with natural light and thoughtfully updated throughout. Hardwood floors flow through the main living areas, beginning with a warm and welcoming foyer that leads into a cozy family room framed by large front-facing windows. The adjacent dining area offers scenic views, while the kitchen blends classic oak cabinetry with modern stainless steel appliances, including a gas range, built-in oven, and double-door refrigerator. A bright breakfast nook opens to multiple decks, and a large living room with gas fireplace and expansive windows provides an ideal space for relaxing or entertaining.Upstairs, the luxurious 363 sq ft primary suite features dual closets, a gas fireplace, a lavish five-piece ensuite, and abundant windows that showcase surrounding views. Two additional bedrooms, two full bathrooms, and a spacious bonus room complete the upper level. The finished basement offers even more functionality, with a large recreation room, an additional bedroom, office space, and generous storage options.This is more than a property—it’s a lifestyle. Whether you're looking to establish a business, embrace country living, or invest in long-term development, this versatile acreage delivers unmatched potential and charm. Book your private tour today to fully experience the space, serenity, and opportunity this unique offering provides. (id:52784)
245, 221 6 Avenue Se
Calgary, Alberta
Retail unit located on the busy corner of Macleod Trail and 6th Ave. Strategically located between Calgary's Chinatown and the high density East Village provides a 24 hour customer base to this downtown corner. Close to the Calgary Public Library, Olympic Plaza, Bow Valley College, and the C-Train. Great visibility and pedestrian traffic at the base of a 300 unit residential building with professional management. (id:52784)
4830 4 Avenue
Edson, Alberta
* WELL MAINTAINED MOTEL WITH 38 ROOMS(6 KITCHENETTE ROOMS) * 3 BEDROOM LIVING QUARTERS * CONCRETE BLOCK CONSTRUCTION * PRIME LOCATION: ON HWY 16 AND AT THE CENTRE OF THE TOWN * TOWN INDUSTRY: OIL, NATURAL GAS, FORESTRY * OWNERS RETIRING * 50% SELLER FINANCING AVAILABLE (id:52784)
2235 43 Street Se
Calgary, Alberta
Welcome to this inviting 3-bedroom, 1-bathroom bungalow offering 1,026 sq ft of comfortable living space. Situated on a generously sized lot 120' x 50', this home features a bright and functional kitchen, abundant natural light, and an undeveloped basement—ready for your personal touch. The spacious backyard is perfect for gardening, relaxing, or entertaining, and the double detached garage adds extra convenience. Ideally located, you're within walking distance to schools of all levels and just minutes from Marlborough Mall, Safeway, Walmart, and public transit, including a nearby train station. Easy access to Memorial Drive ensures quick commutes to downtown and beyond. Don’t miss this opportunity—book your private showing today! (id:52784)
11027 Bradbury Drive Sw
Calgary, Alberta
Exceptional Corner Lot in BraesideA remarkable opportunity to elevate your real estate portfolio with this prime corner lot in the heart of Braeside. This rare property offers excellent flexibility and long-term potential in a highly sought-after southwest Calgary location.Ideally situated just minutes from Rockyview General Hospital, Heritage Park, Chinook Centre, the Southland Leisure Centre, schools, transit, and LRT, with easy access to Canmore and Banff, this location provides exceptional convenience and growth opportunity.The property currently includes a well-built 1,988 sq. ft. two-story home on a 6,948 sq. ft. lot—perfect to renovate, rent, or live in while you plan your future options. The existing home features a spacious living room with a wood-burning fireplace, a country-style kitchen, four upper-level bedrooms, a partially developed lower level with a sauna, and a single attached garage. Recent updates include vinyl windows (2018), roof shingles and eaves (2017), and a high-efficiency furnace (2004).Whether you choose to hold, renovate, or develope, this property presents a strong, turnkey investment opportunity in one of Calgary’s most desirable communities. Don’t miss your chance to secure this exceptional asset—contact us today for full details or to schedule a private viewing. Bonus Advantage: There are no city trees on the property and streetlights are located on the opposite side of the road, meaning you save significantly on potential development costs—no tree removal fees and no expenses for installing street lighting. (id:52784)
525 Canal Avenue
Strathmore, Alberta
PRIME HIGHWAY COMMERCIAL LOT in the CANALS of Strathmore. 1.38 acre of land. Deep services are in place along with the gas and electricity. Strathmore is a growing community with a population nearing 15,000. The median household income (2021) is $88,663. The trade population is 38,000 and growing. Strathmore is located 54 km from Calgary and 177 km from Lethbridge. The CGC plant is located 21 km SW of Strathmore towards Carseland and De Havilland Field is only 15 km to the West of Strathmore. This is one of 3 lots of similar size now available. This lot is a block away from the Trans Canada Highway, with vehicle traffic of over 30,000 per day and having easy access. The town’s economy base is diversified with manufacturing, cattle operations, agriculture, public sector, and oil and gas. The town has available services to double in size and has a number of Area Structure Plans in progress. Easy access to big city amenities and 45 km from yyc International Airport. (id:52784)
385 Canal Avenue
Strathmore, Alberta
PRIME HIGHWAY COMMERCIAL LOT in the CANALS of Strathmore. 1.36 acre of land. Deep services are in place along with the gas and electricity. Strathmore is a growing community with a population nearing 15,000. The median household income (2021) is $88,663. The trade population is 38,000 and growing. Strathmore is located 54 km from Calgary and 177 km from Lethbridge. The CGC plant is located 21 km SW of Strathmore towards Carseland and De Havilland Field is only 15 km to the West of Strathmore. This is one of 3 lots of similar size now available. This lot is a block away from the Trans Canada Highway, with vehicle traffic of over 30,000 per day and having easy access. The town’s economy base is diversified with manufacturing, cattle operations, agriculture, public sector, and oil and gas. The town has available services to double in size and has a number of Area Structure Plans in progress. (id:52784)
455 Canal Avenue
Strathmore, Alberta
PRIME HIGHWAY COMMERCIAL LOT in the CANALS of Strathmore. 1.36 acre of land. Deep services are in place along with the gas and electricity. Strathmore is a growing community with a population nearing 15,000. The median household income (2021) is $88,663. The trade population is 38,000 and growing. Strathmore is located 54 km from Calgary and 177 km from Lethbridge. The CGC plant is located 21 km SW of Strathmore towards Carseland and De Havilland Field is only 15 km to the West of Strathmore. This is one of 3 lots of similar size now available. This lot is a block away from the Trans Canada Highway, with vehicle traffic of over 30,000 per day and having easy access. The town’s economy base is diversified with manufacturing, cattle operations, agriculture, public sector, and oil and gas. The town has available services to double in size and has a number of Area Structure Plans in progress (id:52784)
201 Canal Boulevard
Strathmore, Alberta
Introducing 4 separate lots available for development. 201 Canal BLVD is the largest at 15.01 acres. ( LOT 7 IS 1.38 AC; LOTS 5 AND 6 are each 1.36 AC). Flexible Development Lands in Strathmore For Sale in Canal Crossing Strathmore with direct access to the Trans-Canada Highway. HIGH VISIBILITY. Located just 40 km East of Calgary, easy access to large city facilities. Zoned for Highway commercial, there are many permitted uses (NOTE: childcare facilities are not accepted under the By Laws). Strathmore is slated for heavy growth over the next few years. Major developments are coming to the area (de Havilland/CGC/Phyto Organix Foods). 45 km from YYC International Airport. (id:52784)
A, 2409 16 Street
Didsbury, Alberta
Come check out this rare opportunity in a ready to boom community just outside of Calgary, perfect for the investor looking to start their portfolio or for the the investor looking to add to their current portfolio. Fully leased for the next 3-10 years generating a substantial monthly income comprising of seven tenants. This is a hidden gem with an array of amenities and services. (id:52784)

