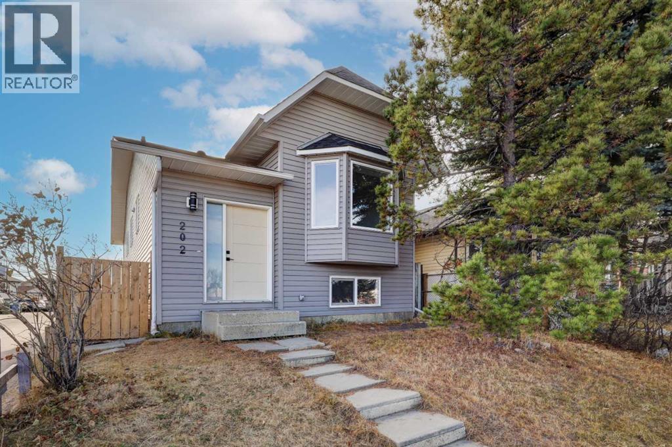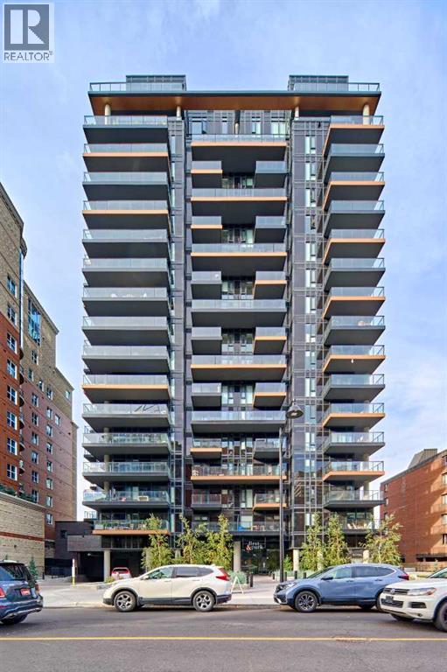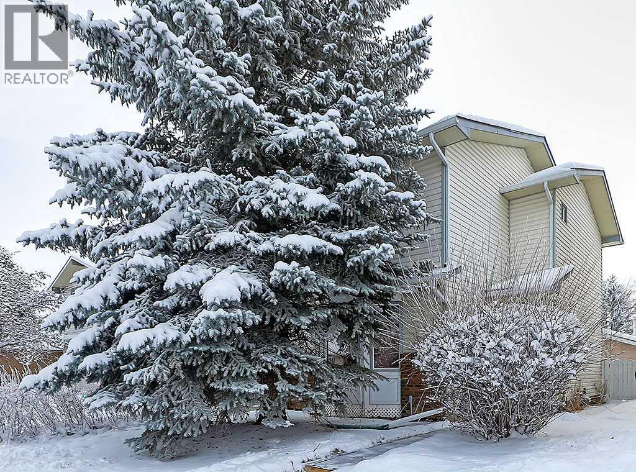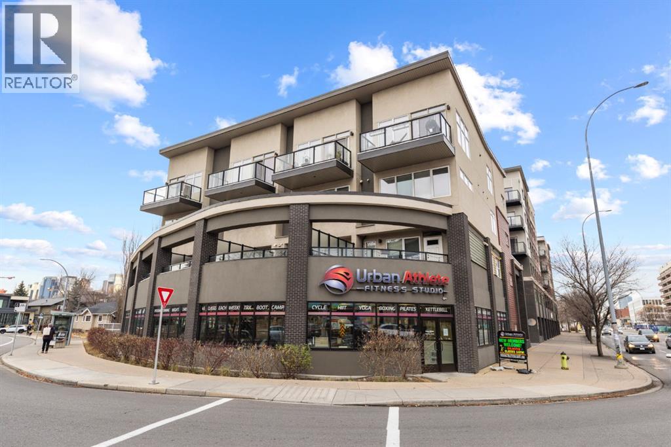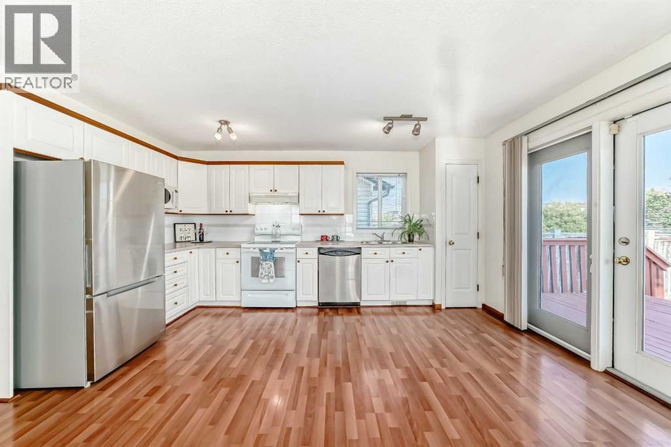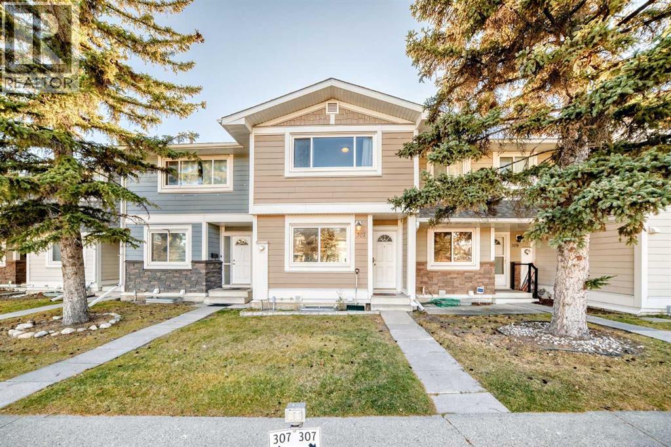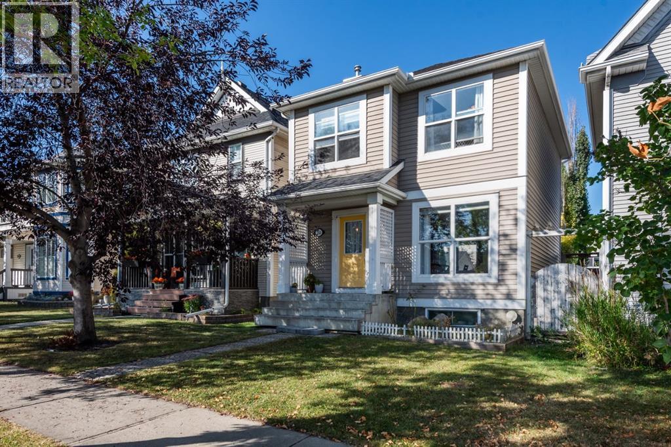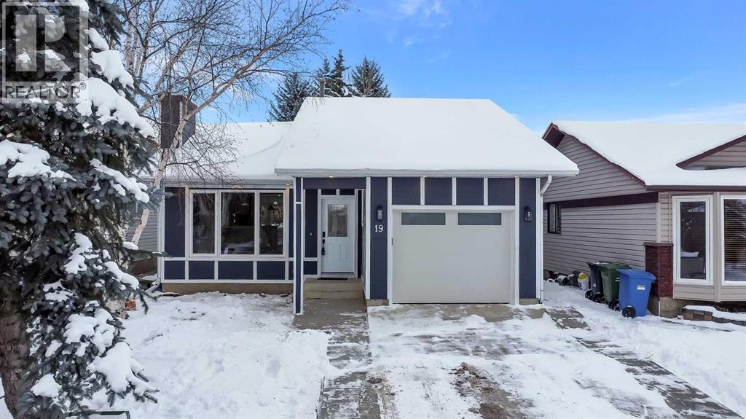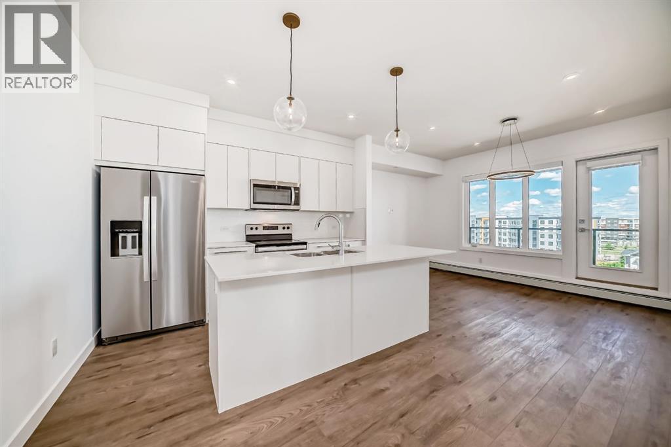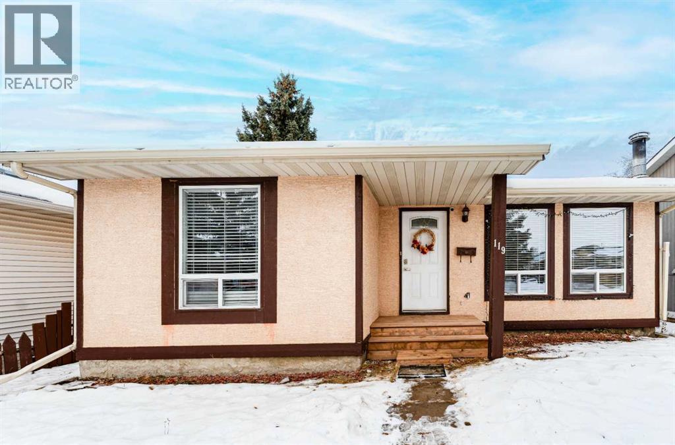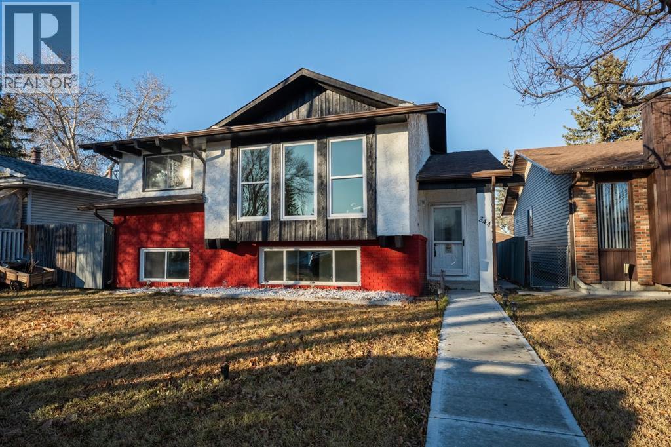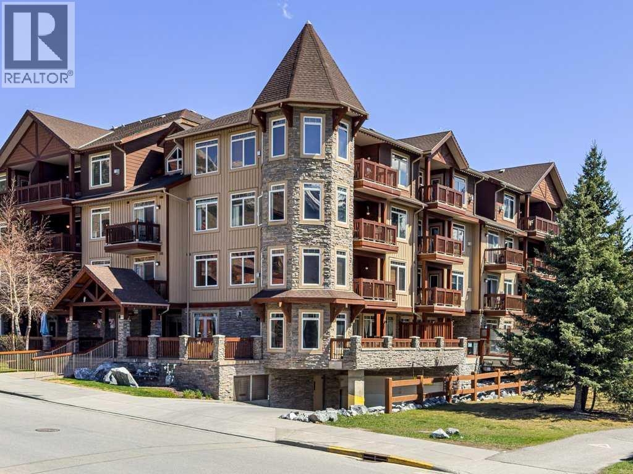202 Falmere Way Ne
Calgary, Alberta
Open house Saturday December 20 from 12-2pm. HOME SWEET HOME! This is your DESIRABLE, AFFORDABLE INVESTMENT OPPORTUNITY in the heart of Falconridge! Welcome to this freshly updated bi-level home offering 5 bedrooms, 3 bedrooms and 2,156+ SQFT of contemporary, move-in ready SQFT throughout and a ILLEGAL, WALKOUT BASEMENT SUITE giving you INCREDIBLE INVESTMENT and MORTGAGE HELPER POTENTIAL! Heading inside you will love the seamless, wonderfully maintained and recently renovated chic floor plan with a sun-drenched living room, formal dining area, modern chef’s kitchen complete with stainless steel appliances, stylish backsplash, gleaming quartz countertops and ample cabinet space. Completing this floor is the magnificent primary bedroom retreat with a stunning 4 piece ensuite bathroom, 2 generous sized bedrooms, separate main floor laundry and a fantastic 4 piece bathroom. The downstairs ILLEGAL BASEMENT SUITE offers 2 spacious bedrooms, a 4 piece bathroom, spacious living room, laundry room, tons of storage space and a stylish fully equipped kitchen with a stainless steel stove, quartz countertops, stylish backsplash, private laundry and a private entrance. Outside, you will find your fully fenced backyard with a patio area with space to park behind the house, in the lane to the side and street parking. PERFECT LOCATION close to parks, schools, shopping, Coop, public transportation, major roadways and various other major amenities. You do not want to miss out on this opportunity if you are a FIRST TIME HOME BUYER or an INVESTOR! Book your private viewing today! (id:52784)
1201, 730 2 Avenue Sw
Calgary, Alberta
Welcome to First & Park, Eau Claire’s newest luxury boutique residence. This sophisticated 12th-floor two-bedroom home offers sweeping views of the Bow River, Peace Bridge, and Prince’s Island Park, creating an exceptional inner-city living experience in one of Calgary’s most coveted communities. The open-concept layout features 9-ft ceilings and floor-to-ceiling windows, a modern kitchen with Fulgor stainless steel appliances, a gas cooktop, and quartz counters and backsplash. The layout includes a spacious primary bedroom and a versatile second bedroom that can double as a den. A large river-facing balcony extends the living space and captures the best of Eau Claire’s scenery. Optional titled underground parking is available for $30,000. Residents enjoy premium amenities including concierge service, a fitness and yoga studio, an owners’ lounge and meeting room, secure bike storage, and ample visitor parking. With Prince’s Island Park, the river pathways, and downtown’s shopping, dining, and entertainment just steps away, this home offers luxury, convenience, and immediate possession. (id:52784)
32 Sheppard Road Sw
High River, Alberta
Well-maintained 3-bedroom duplex located on a quiet street in West High River. As you enter the home you are welcomed by a spacious and inviting living room. The kitchen features stainless steel appliances and a bright breakfast nook with patio doors leading to a large backyard deck—perfect for outdoor entertaining.Upstairs offers three generously sized bedrooms and a full 4-piece bathroom. The fully finished basement adds valuable living space with a comfortable family room and an excellent laundry area. Completing the property is an oversized detached garage and the added bonus of no condo fees.Call today to view this great property. (id:52784)
402, 476 14 Street Nw
Calgary, Alberta
Welcome to The Nine! a bright, stylish, and inviting top-floor condo perfectly situated in the sought-after community of Hillhurst. Offering over 1,500 sq. ft. of thoughtfully designed living space, this home places you just steps from Kensington’s vibrant shops and restaurants, and only minutes from SAIT and the Jubilee Auditorium. Spread across two spacious levels, the upper floor features an open-concept layout ideal for both relaxing and entertaining. The gourmet kitchen is equipped with granite countertops, stainless steel appliances, and a built-in wine fridge. The living room, complete with vaulted ceilings and expansive windows, is filled with natural light throughout the day, creating a warm and welcoming atmosphere. The lower level offers excellent functionality with a cozy den, convenient in-suite laundry, a full 4-piece bathroom, and two generously sized bedrooms. The primary bedroom includes its own 4-piece ensuite and walk-in closet, providing plenty of comfort and privacy. Residents can enjoy great building amenities such as a large storage locker, secure bike rooms, and access to the Urban Athlete fitness centre. This standout unit also includes two heated, titled underground parking stalls, a rare and valuable feature. This condo truly has it all, space, style, location, and convenience. Don’t miss your chance to see it for yourself. (id:52784)
139 Bridlewood Circle Sw
Calgary, Alberta
Welcome to your new home in the desirable Bridlewood community of SW Calgary! This 3-bedroom, 2.5-bathroom house offers the perfect blend of comfort and convenience with its open floor plan. Laminate flooring throughout the main floor, also features a spacious kitchen with ample counter space, a cozy living room perfect for family gatherings. BRAND NEW Samsung refrigerator. Upstairs, you'll find a spacious master bedroom with a 3-piece ensuite, and two additional bedrooms along with a full bathroom. The laundry room at the upper level for your best convenience. The fully finished basement offers a large living room for family entertainment. Roof was replaced in 2022. The home offers a DOUBLE ATTACHED GARAGE too under $590,000. The fenced yard is perfect for outdoor entertaining and relaxation with a LARGE back deck on a big lot. Located in Bridlewood, you will enjoy easy access to park and playground right across the street, schools, shopping, and public transit, making this well priced house you new home. Access to Stoney Trail, Spruce Meadows, Camping and nature in Kananaskis and more is super convenient from this ideal spot in SW Calgary. Vacant for quick possession. (id:52784)
307 Georgian Villas Ne
Calgary, Alberta
An exciting opportunity that could be a perfect fit for you and your family's needs. Whether you're looking at your first home or a smart investment property. This charming home offers incredible value, thoughtful design, and an unbeatable location just steps from Marlborough Park.Inside, you’ll find the property has plenty of natural light throughout the home creating a warm and welcoming space that’s move-in ready. Outside, enjoy easy access to walking trails, green spaces, and the peaceful atmosphere of the nearby park — perfect for relaxing, exercising, or spending time with family and friends.With its combination of location, comfort, and long-term potential, this home is a rare find in today’s market. Whether you plan to live in it or add it to your rental portfolio, this is an opportunity worth exploring. (id:52784)
244 Prestwick Avenue Se
Calgary, Alberta
Welcome to this charming detached home in the heart of McKenzie Towne, perfectly situated on a south-facing lot directly across from a school, offering plenty of convenient parking and just a short walk to shopping, parks, and other amenities. The main level is filled with natural light from large windows and features beautiful hardwood flooring throughout a spacious living room, dining area, and a modern kitchen with granite countertops. A sliding door off the dining room leads to a lovely, low-maintenance backyard with perennial landscaping — perfect for relaxing or entertaining. Upstairs, you’ll find brand new carpet (installed September 2025), three comfortable bedrooms, and a full 4-piece bathroom. The finished basement adds versatile space for recreation, a home office, or a gym. Recent updates include a newer roof (2021), newer furnace (2021), and a newer dishwasher (2022), plus the convenience of a central vacuum system. This is a fantastic opportunity to own a well-maintained home in a vibrant, family-friendly community — book your showing today with your trusted REALTOR®! (id:52784)
19 Cedargrove Place Sw
Calgary, Alberta
19 Cedargrove Place SW – Fully Renovated 5-Bedroom Home on a Quiet Cul-de-Sac in CedarbraeWelcome to this beautifully renovated bungalow-style home, located on a quiet cul-de-sac in Calgary’s desirable southwest community, Cedarbrae. Offering over 2,000 sq ft of total developed living space including a finished basement, this home features 5 spacious bedrooms and 4 full bathrooms, delivering the perfect blend of modern upgrades and practical family living.The bright main level boasts an open and inviting layout with large windows and high ceiling living room that creates impressive volume and character. A separate breakfast nook with kitchen provides a cozy additional dining area, and the updated kitchen comes equipped with brand-new appliances for everyday convenience. The primary (master) bedroom is a peaceful retreat, complete with a full ensuite bathroom and walk-in closet.The finished basement enhances the home’s functionality, 2 huge bedrooms, featuring a wet bar with an under-cabinet beverage fridge, two additional full bathrooms including one ensuite, and two storage rooms—ideal for organization and extra utility space.Additional features include a single attached garage with overhead storage and a 2-car parking pad and offering valuable off-street parking. All renovation work has been inspected and approved by the City of Calgary for buyer confidence.Families and investors will appreciate the exceptional location with quick access to outdoor recreation at Fish Creek Provincial Park and South Glenmore Park. Enjoy the added convenience of bulk shopping and fuel access at Costco Wholesale Calgary and the nearby Costco Gas station.Cedarbrae sits near the developing corridor of Tsuu T’ina Nation, expanding retail access and long-term community appeal.The neighborhood provides easy access to:Fish Creek Provincial Park and playground-friendly green spacesExcellent public and separate schools, plus multiple playgrounds and parksLocal shops, restaurants, a nd everyday grocery and retail optionsQuick access to major routes including Stoney Trail, Southland Drive, and Macleod TrailStrong transit connectivity to the wider cityA strong, family-friendly community with quiet streets and abundant green space. Move-in ready, storage-rich, and built for comfort—this home offers incredible value. Book your showing today! (id:52784)
3517, 60 Skyview Ranch Road Ne
Calgary, Alberta
Welcome to Skyview North by TRUMAN! This stunning unit offers a bright and airy 2-Bedroom, 1-Bathroom home in the established community of Skyview Ranch, complete with a titled underground parking stall. Experience the pinnacle of luxury living with high-end finishes, including wide plank flooring and a designer lighting package. The custom chef-inspired kitchen boasts stainless steel appliances, soft-close cabinetry, and elegant quartz countertops. The primary bedroom features a walk-through closet leading to a luxurious four-piece bathroom, while the spacious secondary bedroom provides a versatile area perfect for a guest room, home office, or additional living space. Additional conveniences include an in-suite washer and dryer, stylish window coverings, and a balcony off the living room perfect for relaxation. Skyview North is ideally located just steps away from amenities such as shopping at Sky Point Landing, green spaces, and extensive playgrounds. Enjoy easy access to both Stoney and Deerfoot Trail, making commuting a breeze. Schedule your showing today and discover exceptional living at Skyview North! *Photo Gallery of Similar Unit (id:52784)
119 Falton Way Ne
Calgary, Alberta
Welcome to this well-maintained and thoughtfully updated starter home located in the established and convenient community of Falconridge NE. Tucked away in a quiet location, this property offers exceptional value with close proximity to multiple schools, parks, a nearby commercial complex, public transit, and quick access to downtown Calgary—making it an ideal opportunity for first-time buyers, families, or investors. The home features a bright and welcoming interior highlighted by fresh white paint and large windows that allow natural light to fill the living spaces throughout the day. Numerous upgrades have been completed in recent years, providing peace of mind and move-in readiness. Improvements include newer windows and updated flooring, offering both comfort and long-term value with plenty of potential to personalize. The main floor offers a functional and open layout beginning with a spacious living room, perfect for relaxing or entertaining. The clean white kitchen is well-appointed with stainless steel appliances, ample cabinetry, and a convenient dinette area ideal for everyday meals. Two generously sized bedrooms and a 4-piece main bathroom complete this level, providing comfortable and practical living space. The fully developed lower level expands your living area with a large family room featuring a cozy wood-burning fireplace and new flooring—an excellent space for movie nights or gatherings. This level also includes a primary bedroom, a full bathroom, and a laundry/utility room, offering flexibility for guests, extended family, or a home office setup. The fully developed lower level expands your living area with a large family room featuring a cozy wood-burning fireplace and new flooring—an excellent space for movie nights or gatherings. This level also includes an additional bedroom, a full bathroom, and a laundry/utility room, offering flexibility for guests, extended family. Outside, the home sits on a nice lot with a west-facing backyard, allowin g you to enjoy afternoon and evening sun. The backyard features a large deck, perfect for summer BBQs and outdoor entertaining, and is fully fenced for privacy. Additional highlights include a single oversized garage, paved back alley access, and plenty of outdoor space for gardening or recreation. Conveniently located close to schools, shopping, restaurants, transit, and all essential amenities, this home combines a peaceful setting with excellent accessibility. Offering a fantastic price point and move-in-ready condition, this property presents an outstanding opportunity in one of Calgary’s well-established northeast communities (id:52784)
344 Templeview Drive Ne
Calgary, Alberta
FULLY RENOVATED IN TEMPLE! Welcome to this beautifully renovated bi-level in Temple offering MODERN FINISHES, functional space, and abundant natural light! The newly painted exterior is complemented by beautiful landscaping, including a charming walk path with path lights that create a welcoming curb appeal. This Bi-level layout also offers a separate up-and-down entrance with a shared common landing, adding privacy and flexibility. The main living area is warm and inviting, featuring elegant wall panels, a beautiful ELECTRIC FIREPLACE, and a bright south-facing exposure that fills the home with sunshine. Just off the living room is the dining area, highlighted by bay windows, creating the perfect setting for family meals or entertaining. The brand-new kitchen is a true showpiece with high-gloss two-tone cabinetry, QUARTZ countertops, stainless steel appliances, and striking GOLD hardware and accents. There are 2 spacious bedrooms on the main level, including the primary with its own 2-piece ensuite, along with a stylish 4-piece main bath. Both bathrooms have been fully updated with gold faucets and fixtures for a luxurious touch. The FULLY FINISHED illegal basement suite expands the living space with 2 additional bedrooms, a huge recreation area, a 3-piece bathroom and another 2-piece bathroom. The kitchen also features QUARTZ countertops and is finished with ceramic tile flooring. Step outside to enjoy the MULTI-LEVEL DECK with a PERGOLA and lower picnic area, perfect for gatherings and entertaining. The property also includes RV parking, a heated double garage with 220V power, workshop setup, and bright LED lighting, plus convenient under-deck storage. WALKING DISTANCE to SCHOOLS, and a playground just one house away, this home truly combines comfort, function, and family-friendly living. Book a showing and come take a look at this gem! (id:52784)
109, 190 Kananaskis Way
Canmore, Alberta
Turnkey 1-Bedroom Hotel Condo in Canmore’s Premier Resort – Falcon Crest Lodge! Discover effortless mountain living and income potential in this beautifully appointed 1 bed / 1 bath hotel condo unit at the renowned Falcon Crest Lodge in Canmore, Alberta. With approximately 600 sqft of intelligently designed space, this unit offers the perfect blend of comfort, style, and flexibility—ideal for your personal escape, a high-performing investment, or both.Step into a modern mountain retreat, fully turnkey and ready to enjoy. The suite features a well-equipped kitchen, gas fireplace, in-suite washer & dryer, and a 4-piece bath with shower and tub. With a pullout sofa bed, the unit comfortably sleeps up to 4 guests, making it perfect for couples, small families, or vacationers.Whether you prefer a hands-free rental experience through the professionally managed Clique rental pool or want to maximize returns by listing on Airbnb or VRBO, the choice is yours. Falcon Crest Lodge is a top-rated and highly sought-after resort known for strong occupancy and guest satisfaction.Enjoy 2 outdoor hot tubs, a fitness room, and an on-site Asian restaurant—all just a 15-minute scenic walk to downtown Canmore. Additional perks include secure heated underground parking, a car wash station, and easy access to hiking, skiing, and Banff National Park. This is more than just a condo—it's a lifestyle and an investment in the heart of the Rockies.Seize the opportunity to own a piece of Canmore’s best. The list price includes a 5% GST Tax which tax registrants can typically defer and don't have to pay out. Consult a professional accountant! (id:52784)

