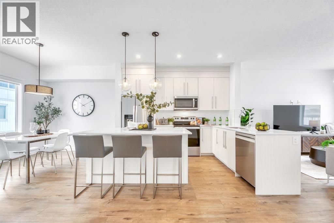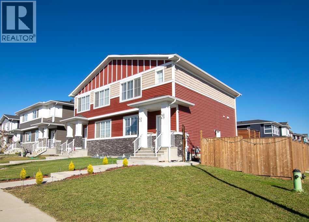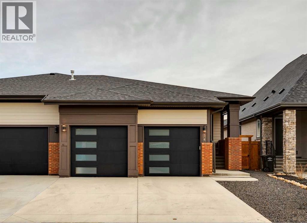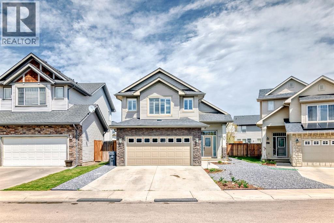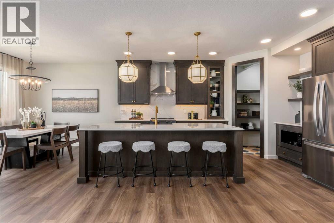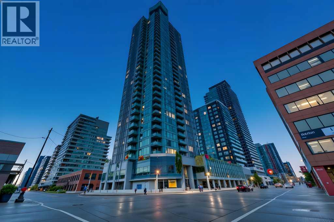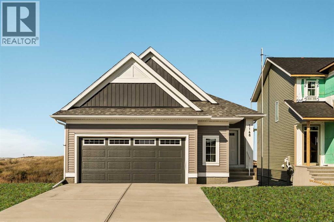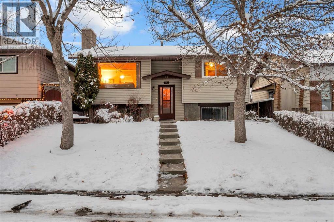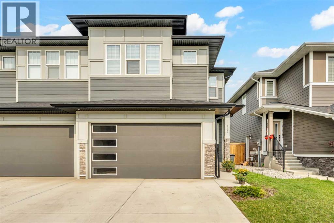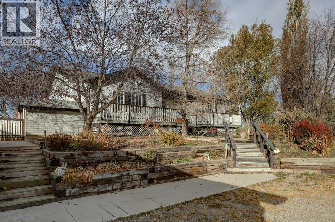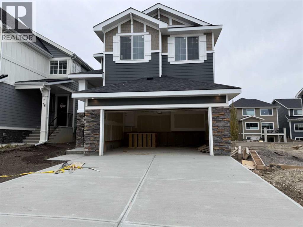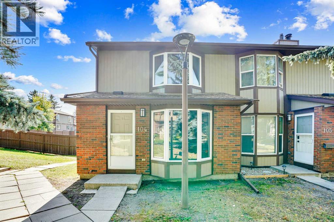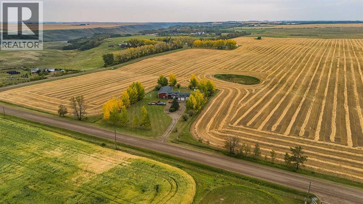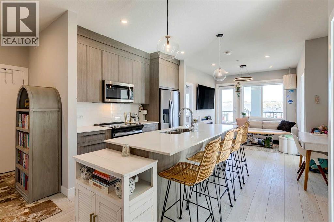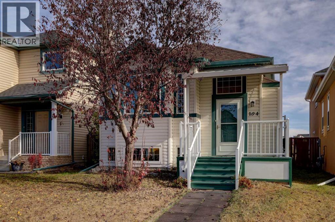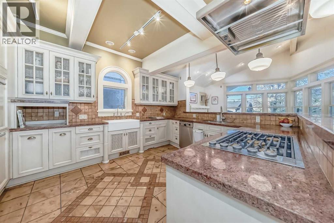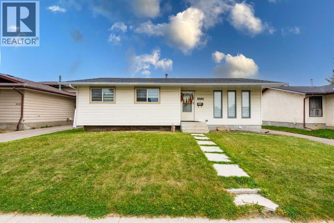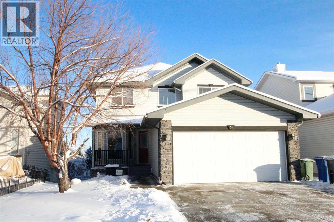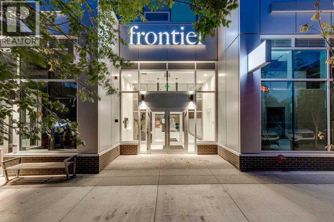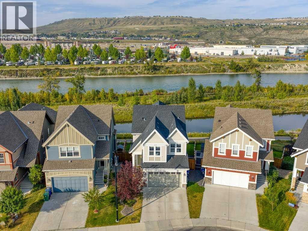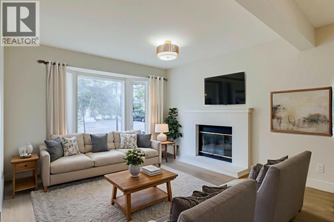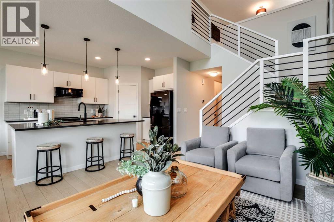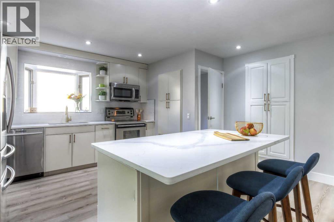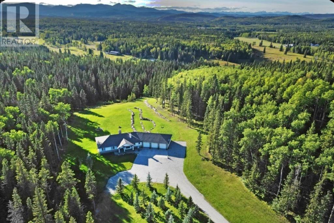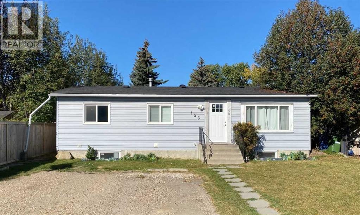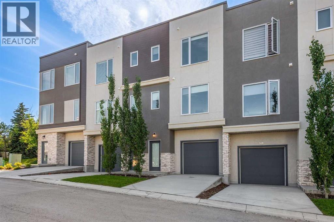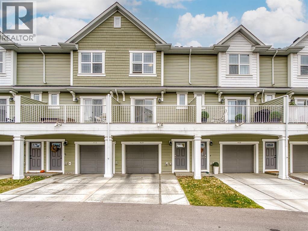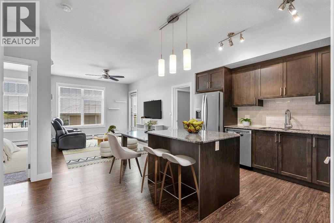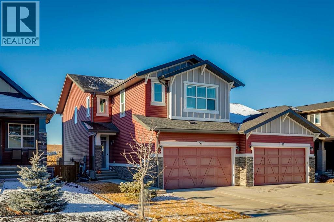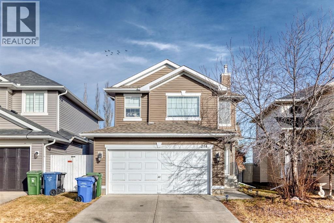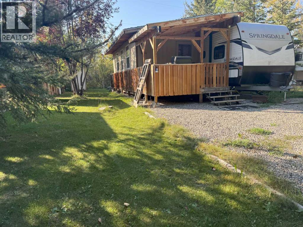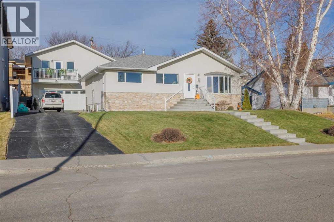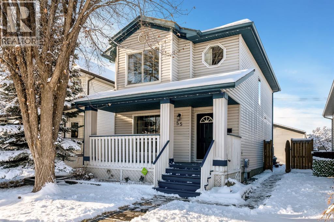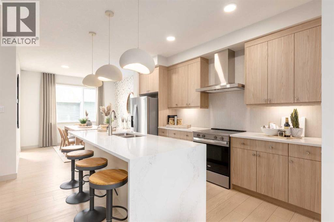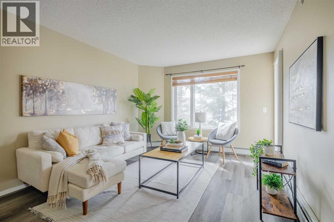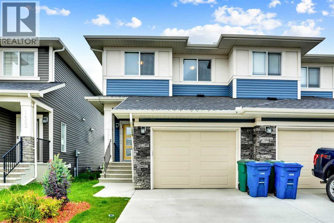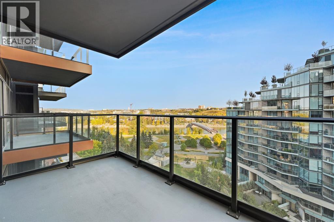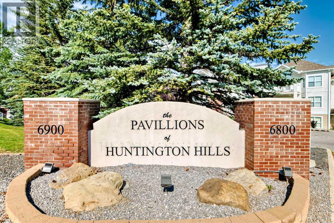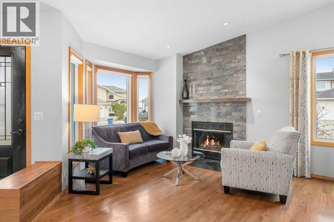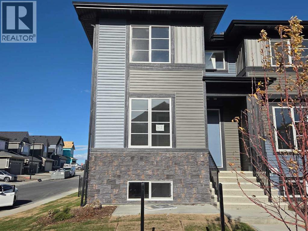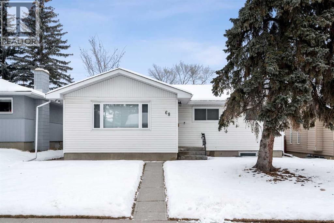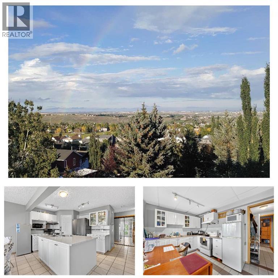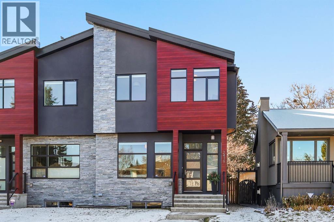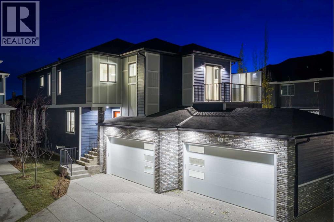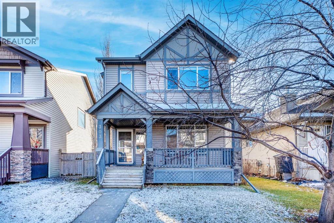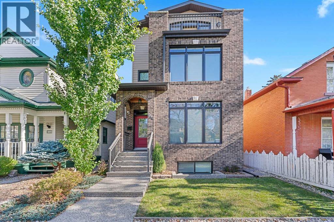220 Creekstone Drive Sw
Calgary, Alberta
PRICE IMPROVEMENT! Welcome to this immaculate 3-bedroom, 2.5-bath townhome in the peaceful and scenic community of Creekstone in Pine Creek. Offering nearly 1,700 sq. ft. of usable space, a double-attached garage, and a highly functional layout, this beautifully styled home delivers comfort, versatility, and exceptional value.Perfectly positioned directly across from a green space, this home provides lovely views and the convenience of street parking right out front, in addition to the attached garage.The main floor features a bright and spacious multi-purpose room—ideal as a home office, gym, guest room, or fourth bedroom—giving you added flexibility to suit your lifestyle.Upstairs, you’ll find an impressively open and airy layout with a massive kitchen offering abundant counter space, pantry storage, stainless steel appliances, and extensive cabinetry. The large island is perfect for cooking, entertaining, and everyday living. The dining and living areas flow seamlessly together, enhanced by a neutral designer palette and beautiful natural light.The upper level hosts three well-sized bedrooms, including a comfortable primary suite with a walk-in closet and private ensuite. A full laundry area and an additional bathroom complete this level.This home is truly move-in ready and shows pride of ownership throughout.Located in a quiet, nature-rich neighborhood, you’re moments from Sirocco Golf Club, Spruce Meadows, walking paths, ponds, and beautiful open spaces. Commuting is effortless with quick access to Stoney Trail and Macleod Trail, connecting you easily to amenities, retail, and the rest of the city.A spacious, stylish, and exceptionally maintained home in a peaceful setting—this is one you won’t want to miss. (id:52784)
216 Chelsea Drive
Chestermere, Alberta
Open House SUNDAY October 12! 11am to 3pm! Welcome to Chelsea! This exceptional 4 bedroom, 4 bathroom 2-storey home sits on a desirable corner lot and is in outstanding condition.The property features a separate side entrance leading to a fully developed basement, complete with its own kitchen, living room, full bathroom, and bedroom—perfect for extended family or guests.On the main level, you’ll find a massive living room with space for three full-sized couches. The central dining area connects seamlessly to the kitchen, creating a true open-concept layout. The oversized kitchen boasts a large island, abundant cabinetry, and brand-new stainless steel appliances.Upstairs offers an ideal family layout with 3 spacious bedrooms and 2 full bathrooms. The impressive primary suite measures 13’10” x 11’10” and features a walk-in closet and a sleek 3-piece ensuite with a standing shower.Enjoy outdoor living with a vinyl deck—perfect for summer barbecues and relaxing with family. The spacious backyard and large concrete parking pad complete this move-in ready home. This move in ready home is in incredible condition and has been taken care of well. The basement has been fully developed adding tremendous value. Book a showing today as it has to be seen in person. Incredible value! (id:52784)
14 Cranbrook Common Se
Calgary, Alberta
Adaptable Living! Offering the perfect blend of style, comfort, and functionality in this 1,450+ SQFT custom-built villa in Cranston’s Riverstone. Impeccably maintained and showcasing nearly-new condition, this spacious open-concept home has 10' ceilings and is designed for effortless everyday living and easy entertaining.At the heart of the home, a chef-inspired kitchen features abundant custom cabinetry, stainless steel appliances including gas range, expansive quartz countertops plus a large central island with seating that is ideal for gathering with friends or family. The dining area easily accommodates six or more guests, creating a warm and inviting space for holidays and dinner parties.The living room centres around a beautiful gas fireplace and flows seamlessly through sliding doors to the outdoor deck, complete with a covered pergola and fully-landscaped yard. The light-filled primary suite offers a serene retreat with a generous 5pc ensuite featuring a large tiled walk-in shower, deep soaking tub, and dual vanities with generous storage. A well-appointed walk-in closet provides ample space for future built-ins or customization.Additional highlights include a stylish powder room with a custom vanity designed for accessibility, low-maintenance luxury plank flooring throughout, an upper-level laundry room (including wash sink), and custom Hunter Douglas window coverings.The fully-finished lower level expands your living space with a generous family and games area, built-in bar with beverage fridge, and two large bedrooms anchored by a full bathroom; each with walk-in closets. A bright flex room provides versatility for a third guest room, home office, or gym/yoga space, along with a large storage area.This home thoughtfully incorporates accessibility features, including comfortable maneuverability throughout the main floor, a lift in the garage, and an accessible bathroom. This provides an ideal set-up for those with mobility needs or multi-generational families. These features blend sleeplessly and stylishly into the home or can be easily removed prior to possession if desired, offering flexibility for any buyer.No condo fees and low-maintenance landscaping are added bonuses! (id:52784)
612 Montgomery Close Se
High River, Alberta
OPEN HOUSE: SATURDAY, DECEMBER 20, 2:00 - 4:00 PM. Excellent move in ready, open plan home fully developed, three large bedrooms, den, two living areas, 3 full baths, large kitchen with island and granite countertops. Lots of upgrades: hardwood flooring, central air conditioning, interior painting, quiet crescent location (id:52784)
58 Starling Passage Nw
Calgary, Alberta
LIGHT DOES ALL THE TALKING HERE. It hits the quartz just right, slides up the fireplace wall, and reminds you why west-facing matters. That’s the difference between a house that was built and one that was PLANNED.This is the Hemsworth in Starling, where 2,004 SQUARE FEET actually feel connected. The main floor starts calm — a FRONT DEN that closes off when you need quiet, and a kitchen that stretches across the back so traffic moves without collisions. QUARTZ COUNTERS, 42-INCH UPPERS, A SILGRANIT SINK that swallows pans, and a GAS COOKTOP with a WALL OVEN built for people who actually use it.The great room earns its name — TWO STOREYS OF GLASS AND AIR with a 50-INCH FIREPLACE pulling everything together. You look up and realize how smart the proportions are. It’s not just open; it’s balanced.Off the dining nook, the RAISED 12'×10' DECK becomes an instant extension of the main floor — real outdoor living, not an afterthought. Morning coffee, late dinners, everything lands out here. The gas line’s ready for the grill, and the view drops gently toward the walkout below. From the deck, you can see how the grade works in your favor — full light on both levels, no dark basement feel anywhere.Upstairs, the primary bedroom sits quietly at the back. The WALK-THROUGH LAUNDRY connects right to the master closet — finally, mornings that don’t start with stairs. Two more bedrooms and a BONUS ROOM that overlooks the main floor make space for everything else life throws at you.The WALKOUT BASEMENT keeps things bright and flexible with 9-foot ceilings, large windows, and ROUGH-INS FOR BATH, SINK, AND LAUNDRY. Direct yard access makes it easy to extend living space later—whether it’s a gym, rec area, or guest zone—and the deck above frames the whole rear elevation in glass and symmetry. The front yard’s sodded, the garage is finished, and possession lines up for mid-November—just in time to settle in before winter.Starling is one of northwest Calgary’s quiet wins: tucked beside the wetlands north of Stoney, wrapped in WALKING PATHS, and just MINUTES FROM NOLAN HILL AND SAGE HILL SHOPPING. It’s close enough to stay connected but far enough to feel like a retreat. Stand on the deck at sunset, listen to the wind move through the grass, and you’ll understand why people fall for this place fast. • PLEASE NOTE: Photos are of a Showhome of the same model – fit and finish may differ. Interior selections and floorplans shown in photos. (id:52784)
3109, 901 10 Avenue Sw
Calgary, Alberta
Located on the 31st floor of Mark on 10th, this 1-bedroom unit offers impressive south-facing city and mountain views along with a bright, modern layout. Floor-to-ceiling windows bring in great natural light, and the kitchen is finished with integrated appliances including a built-in refrigerator and dishwasher, built-in oven and microwave, a gas cooktop, and sleek cabinetry for a seamless look. The bedroom features sliding glass doors that keep the space open while still providing privacy. A fully tiled bathroom with a glass-enclosed shower, in-suite laundry, and a private balcony complete the suite. Mark on 10th offers premium amenities including a rooftop patio with 360-degree views, hot tub, BBQ area, steam room, sauna, fitness centre, owner’s lounge, a third-floor outdoor garden terrace, and 24-hour concierge and security. Ideally located in the heart of the Beltline, you are steps from restaurants, cafés, groceries, transit, and everything downtown Calgary has to offer. High-floor units like this are rare, so come experience the views and everything this building has to offer. (id:52784)
1168 Iron Ridge Avenue
Crossfield, Alberta
An incredible opportunity awaits in this brand new move-in ready Walkout Bungalow in the heart of Crossfield! Offering 2 living areas, 4 bedrooms, 2.5 bathrooms and nearly 2,200 square feet of developed space over two levels + an oversized double attached garage, this home is perfect for those looking to downsize without compromise or for a family! The bright and open main living area features a central kitchen that overlooks both living and dining spaces - making it the perfect space for entertaining. The expansive kitchen is complete with timeless white shaker cabinets accented by a subway tile backsplash. The light quartz countertops create a clean and seamless look while providing a bright and clean living space. The kitchen is complete with a large 5' deep corner pantry with endless storage, a slide-in range, chimney hood fan and suite of stainless steel appliances. The 9'x10' dining area has ample space for a large dining table and the kitchen island offers additional seating space. The main living area has a central fireplace, perfect for cozy winter nights, and a wall of windows across the back of the home allow natural light to flood the main living space all day long. Patio doors off of the main dining area provide access to the large 23' wide deck, with ample space for a cooking area and lounging space. The large primary suite has windows centering the bedframe with ample space for a king-sized bed and the intelligently designed niche is the perfect space for a wardrobe - providing a comfortable primary suite that can accommodate a full bedroom set. The primary suite is complete with a 5pc en suite including dual undermount sinks with quartz countertop, a soaker tub, walk-in shower and a large walk-in closet. The main level is completed with a full second bedroom, which could be a home office space, and a full bathroom - providing the ideal layout for multi-generational living or the perfect bedroom for a younger child. Laundry is located on the main leve l, providing added convenience to everyday living. The lower level has been professionally developed to mirror the same design aesthetic throughout. With 9' ceilings and a wall of windows on the walkout basement, the expansive ~27'x17' rec room offers ample space for a TV area, games space and home gym if desired! The basement is complete with two more bedrooms, a full bathroom and endless storage! A covered patio on the lower level walkout basement is the perfect space to relax while overlooking your fully private backyard. Ideal for those wanting a lower-maintenance lifestyle and single level-living, this beautiful new home is move-in ready in the charming small town of Crossfield! With the endless amenities of Airdrie and Calgary just minutes away, this property offers a tranquil lifestyle without compromise! This home comes with full Builder Warranty + Alberta New Home Warranty allow you to purchase with peace of mind. (id:52784)
11 Berwick Close Nw
Calgary, Alberta
Excellent opportunity for an investor or first-time home buyer! This is a great potential income-producing property with revenue opportunities. It features a large oversized double detached garage with a 10 ft door, plus additional parking. The upper level features 2 bedrooms, a full bathroom, a bright living room with a brick-faced fireplace, a dining area, and an open-concept kitchen that leads to a massive covered sunroom, perfect for summer enjoyment, and a deck for relaxation. A large west-facing deck is accessible from the dining nook, providing additional outdoor living space. The fully developed lower level includes and Family room, 1 bedroom, a full bath, a laundry area, and a separate entrance, offering excellent potential for a workshop. With a total of 3 bedrooms, 2 Bathrooms, 2 fireplaces, and an oversized garage on a huge lot, this bi-level home checks all the boxes for value, space, and potential. The yard is fully fenced and landscaped, complete with beautiful trees. Located on a quiet street close to fantastic transportation options, bus routes, bike pathways, and major grocery stores, including Safeway, T&T Supermarket, and Superstore. Quick access to parks and only minutes from downtown, offering both convenience and lifestyle. This home has been very well cared for and is ready for you to move in and enjoy. Opportunities like this don’t last long. Act fast to secure this exceptional investment! (id:52784)
122 South Shore Court
Chestermere, Alberta
Discover this beautifully maintained 3-bedroom, 2.5-bathroom home that blends thoughtful design, quality upgrades, and an ideal location. Situated in a welcoming family-friendly neighbourhood, the property backs onto peaceful greenspace and a walking path.Inside, you'll find durable and stylish luxury vinyl plank flooring throughout the main level, leading into a bright open concept living area designed for everyday comfort and effortless entertaining. The spacious kitchen is a standout feature, complete with a massive walk-in pantry and brand new blinds.The functional layout continues upstairs with a generous bonus room that can serve as a media room, playroom, or home office. A dedicated laundry room adds everyday convenience, while the primary bedroom includes a four piece ensuite and a large walk in closet.This home has been thoughtfully upgraded with a new two stage variable furnace, central air conditioning for year round comfort, and Hardie board siding that enhances both curb appeal and durability. The unfinished basement includes a roughed in bathroom, offering potential for future development.Step outside to enjoy a fully fenced backyard, perfect for children, pets, or summer gatherings. With a double attached garage and a location that combines comfort, style, and accessibility, this move in ready home has everything you need.Be sure to check out the 3D tour and schedule your private viewing today! (id:52784)
235006 Highway 817
Rural Wheatland County, Alberta
Welcome to this beautifully maintained 1,400 sq. ft. bungalow perfectly set on 3.57 acres of gently rolling land, offering privacy, functionality, and exceptional versatility. Ideal for hobbyists, animal lovers, or those seeking extra space, this property is fully equipped and move-in ready. Step inside to a bright and welcoming main floor featuring ceramic tile flooring, a spacious living area, and a renovated 2017 kitchen showcasing gorgeous cabinetry, granite countertops, and excellent storage. The main level hosts 3 comfortable bedrooms, including a primary suite with a 4-piece ensuite, along with an additional 3-piece main bath. The lower level expands your living options with an illegal suite complete with its own private entrance, perfect for extended family or guests. The suite includes a full kitchen (2017), dining room, living room, bedroom, and LPV flooring throughout. A flex room with Murphy bed, a dedicated laundry room, and ample storage complete the basement layout. Outdoor spaces are a standout here. The property features an oversized detached double garage, a detached single garage, a shed, and 5 kennels with outdoor runs, plus an additional dog kennel and run with access directly into the home—a rare and valuable setup for dog enthusiasts or small-scale boarding. The yard is kept lush and green with a 5-zone underground irrigation system. Recent updates include roof shingles replaced on the house and garage approximately 5 years ago and a new septic tank installed about 2 years ago. Additional features include a central vacuum system and security system for peace of mind. With its excellent location, thoughtful upgrades, and impressive outbuildings, this property offers an exceptional opportunity to enjoy acreage living with room to grow. Don’t miss your chance to make it yours! (id:52784)
72 Sunrise Heath
Cochrane, Alberta
Exceptional value in Sunset Ridge || Introducing the Mount Rundle by Douglas Homes Master Builder — a thoughtfully designed two-storey home with a full 9-ft walk-out basement, 3 + 1 bedrooms, 3 full bathrooms, and a flex room on the main floor. With its 26-ft wide design, this home balances modern comfort and practical living. The main floor features 9-ft ceilings, engineered hardwood floors, a bright great room with an electric fireplace, and a well-appointed kitchen with quartz countertops and stainless-steel appliances. A full bath and flex room on this level add everyday versatility — ideal for guests or a home office. Upstairs, you’ll find a spacious loft and three bedrooms, including a primary suite with dual walk-in closets and a private ensuite with double vanities. A treated wood deck completes the rear yard for easy outdoor enjoyment.If you have a young family, RancheView School (K–8) is just a few blocks away and St. Timothy High School is only minutes down Sunset Boulevard. The future community centre and a third school, when that’s done, will be within short walking distance. Weekend escapes to the mountains are a scenic 40–45 minutes away, while your commute back to Calgary takes roughly 30 minutes — about the same to Costco and 45 to the airport. (id:52784)
104, 6103 Madigan Drive Ne
Calgary, Alberta
RARE END UNIT!!! 1 parking stall included. Nice & Clean - well looked after 3 bedroom townhouse condo in Marlborough Park NE Calgary! With Newer Custom made kitchen cabinets, granite counter tops, newer custom made bathroom vanities. All appliances (Fridge, stove, dishwasher, washer & Dryer) are only about 2 years old! Nice bay windows in Living room, and in the Master bedroom. Master bedroom is HUGE! With His & Hers closets! The other two bedrooms upstairs are smaller but still good size. Full basement with Partially developed large room that could be used for a gym or an office area or games room! It also has a nice big walk in closet or extra storage! Great neighbours & close to all ameneties such as schools, shopping, buses etc. (id:52784)
22093 Township Road 283a
Rural Rocky View County, Alberta
Escape to your dream country lifestyle with this exceptional 4700+ sq/ft of living space custom home situated on just under 40 pristine acres of natural beauty and privacy. This one-of-a-kind property is designed for comfort, functionality, and entertaining — perfect for large families, multi-generational living, or for those craving space inside and out. 7 Spacious Bedrooms | 6 Bathrooms. A beautiful and expansive breezeway greets you as you walk in, seating areas, lockers for the shoes and coats, with laundry and a 1/2 bath also in this area. Up a few steps is the massive country-style kitchen with granite countertops, lots of cupboard space, a gas range with dual ovens for all those amazing meals. Check out the Sub Zero style Frigidaire Gallery series dual door refrigerator/freezer. Great size pantry with auto lighting. The first floor features separate family and living rooms for those quiet evenings, or watching your favorite game or movie in the other. The separation is great for entertaining. 2 great size bedrooms at one end with a (secret play area or Den) located from the one room. The other side of the home is where the primary bedroom is located. A spa-like ensuite with a 9' vanity, dual sinks, massive shower and a fantastic soaker tub to unwind. His and Hers separate walk in closets complete this amazing room. Downstairs you'll find a completely finished basement. Full kitchen set up with new fridge, dishwasher and an electric range. This huge kitchen/Rec area is over 472 sq/ft which would allow a nice dining area and TV with lots of seating room. There are 4 huge bedrooms, 2 with private 4pc ensuites. A full gym area, and large 2 pc bath. The entire basement and breezeway have in-floor heat that is amazing in the winter months. This home has a complete central air conditioning system to keep things cool in the summer. If you want a large garage look no further as this one is a beauty. Fully heated, 40'x 60' with 10' ceilings. A 8' wide storage area at the far end is full of shelving to store just about anything. Lots of power for whatever you want to hook up. One 12'x 9' door, one 9'x 8' door.This is a peaceful rural setting with all the space and flexibility you need for family, hobbies, and hosting. Whether you're looking for room to grow, entertain, or unwind, this property checks all the boxes. Check out the awesome virtual tour. Just a 30 minute drive to YYC. Acreage homes like this don’t come around often — book your private tour today! (id:52784)
1305, 111 Wolf Creek Drive Se
Calgary, Alberta
A rare corner-unit retreat where oversized windows fill every room with natural light. This bright and spacious 3-bedroom, 2-bath condo features an open layout that flows seamlessly onto a large private balcony — perfect for morning coffee, evening gatherings, or simply enjoying the community views. Everyday living is made easy with a titled underground parking stall and the convenience of in-suite laundry, offering comfort in every season. Inside, modern design meets thoughtful detail: high ceilings and luxury vinyl plank flooring create a stylish backdrop, while the kitchen showcases quartz countertops, full-height soft-close cabinetry, stainless steel appliances, and an inviting eat-up bar for effortless entertaining. The primary suite is a private haven with a walk-through closet and ensuite, while two additional bedrooms and a 4-piece bath provide flexible options for family, guests, or a home office. Beyond your front door, the community enhances daily life with scenic pathways, playgrounds, and nearby golf courses. On-site amenities such as a pet spa, residents’ lounge, and secure bike storage add convenience and connection. This exceptional corner home combines natural light, modern finishes, and community amenities in one of Wolf Willow’s most desirable layouts. (id:52784)
104 Saddlemead Road Ne
Calgary, Alberta
Immaculate Bi-level in Saddleridge, located in a well-established community. This 3 bedroom, 2 full baths, detached raised bungalow built in 1999/2000 is a gem – it's positioned well for families or investors alike. Backing directly onto a charming tot lot, the home offers privacy and a perfect play area for young children. Recent upgrades to make this home move-in ready include:New roof, eavestroughs, siding, and screens.Vinyl plank flooring, fresh paint throughout, modern light fixtures.Fully completed lower level.New hot water tank.Located in the heart of Saddleridge, this home is just a short walk to the C-Train station, shopping, schools, banking, Genesis Centre, library, medical and dental services, even police and fire stations AND MORE —everything a family needs within reach.With over 900 square feet on the upper level, and an additional fully-completed lower level, this home blends comfort, convenience and community. Looking for another family to proudly create new memories, it is a must-see and will surprise you with its charm, size, and space—especially given its exceptional price for the location and features. Bonus: Enjoy laundry on both floors. (id:52784)
92 2a Street
High River, Alberta
Once-in-a-Lifetime Income Property in the Heart of High River! Opportunities like this rarely come along! This remarkable property offers not just one, but three separate income streams featuring two fully legal suites and one additional basement suite (illegal) making it an outstanding investment opportunity or the perfect setup for multigenerational living. Thoughtfully updated and meticulously maintained! The main legal suite is a beautifully maintained 2-bedroom, 1-bathroom home that features bright and open living spaces, its own laundry, a renovated bathroom, and all-new windows and doors throughout. Every detail on the property is carefully attended to, offering the comfort and style of a modern home with the peace of mind that comes from extensive upgrades. The basement suite (illegal) adds excellent versatility with 2-bedrooms, 1-bathroom, its own laundry area, enlarged egress windows that bring in natural light, and plenty of additional storage. Whether used for extended family, guests, or as a separate rental unit, this suite (illegal) adds significant value and flexibility to the property. The true standout, however, is the newly built carriage bungalow legal suite a stunning addition that offers the best of modern construction and thoughtful design. This 2-bedroom, 1-bathroom suite features high ceilings, large bright windows, a private laundry, and an oversized single attached garage. Built to today’s standards with its own mechanical systems and hot water tank, it provides full independence and privacy for tenants or family members. The carriage legal suite was constructed with exceptional quality, including a 6” engineered concrete slab and 3” rigid insulation for durability and efficiency. The main house has undergone extensive structural and mechanical updates! Following the 2013 flood, the main house was lifted and set on a brand-new ICF foundation, providing long-term stability and energy efficiency. New sewer and water lines were installed all t he way to the street, upgraded electrical panels and wiring. All mechanical systems were replaced in 2013, ensuring worry-free performance for years to come. The exterior of the property has also been completely refreshed with durable Smart Board and batten siding, new eavestroughs, soffits, and fascia that tie the home and carriage suite together in a cohesive, modern look. The new fully fenced oversized yard provides security, privacy, and a great outdoor space for all tenants or families to enjoy. Whether you choose to live in one suite and rent out the others to offset your mortgage, or rent all three for an impressive return, this property offers unmatched flexibility and financial upside. Located just a short walk to the local junior high school, with parks, playgrounds, and scenic pathways nearby. What an opportunity to own a fully updated, income-generating property with nothing left to do but move in and start earning. Book your showing today and come on buy! (id:52784)
342 Superior Avenue Sw
Calgary, Alberta
Facing a serene park in historical Scarboro—one of Calgary’s most coveted inner-city enclaves—this exquisite 5-bedroom red-brick residence offers 4,289 sq ft of refined living space (Main Floor alone boasts about 1700 sq ft. expansive living place with 3 fireplaces) and a blend of heritage charm and modern craftsmanship. From 2000 to 2022, about $800,000 had been invested in fundamentally transforming the home with modern builds: new three-level 1,700 sq ft addition including the new custom kitchen and family room; updated bathrooms, oversized under-drive, attached double garage, in-floor heating, heated driveway, electrical and mechanical updates, new patio, new windows, new flooring, vacuflo system and more.The iconic red-brick façade and front manicured garden exude timeless heritage charm.The architectural, gourmet Farmhouse Kitchen, designed and built by industry leader Downsview Kitchens, wrapped in three walls of windows with vaulted ceilings and exposed beams, a showpiece kitchen brings exceptional natural light and “the outdoors cooking in.”; Sculptural oversized island with curved granite counters and 2 kitchen sinks; Sub-Zero 48” refrigerator, Gaggenau and Thermador appliances; Italian ceramic tile floors with in-floor heating; Adjacent family room with fireplace; Outdoor kitchen and skylit patio overlooking the gardens; Formal dining room with garden views and custom cabinetry, and built-in Sub-Zero wine/beverage fridge and Miele coffee station nearby; Spacious living room with wood-burning fireplace; Office/den with wood-panelled walls, shelving, and wood-burning fireplace. Upper Level: Four bedrooms, sunroom, and two beautifully updated bathrooms; Primary Suite: Extra-large bedroom with sitting area; Spa-inspired ensuite; Custom floor-to-ceiling dressing cabinets and extra walk-in closet; Juliet Balcony; Downtown skyline views! Bedroom 2: Built-in sink/vanity and walk-in closet; Bedroom 3: New custom wardrobe and storage; Bedroom 4: with adjacen t south-facing sunroom/yoga room overlooking the park. Lower Level: Exceptional recreation and guest space; Expansive rec/living room with wet bar; Dedicated fitness area; 5th bedroom; Full bathroom; Large laundry area with cast-iron double sink and laundry chute. Heating & Mechanical: Main steam boiler system (2017) with radiant heat; plus 2 additional boiler/furnace systems. Oversized attached double garage with workshop space and heated driveway. Font driveway provides easy access. Unmatched Location with a Park-like Setting - Steps to Downtown and Close to Top-Ranking Schools! A home where timeless character blends seamlessly with modern comfort. Become part of the cherished Scarboro community! (id:52784)
5640 Temple Drive Ne
Calgary, Alberta
Extensively Renovated house last year. Bungalow style detached house with 3 bedrooms at main level, Master bedroom with half bath ensuite, 2 other good size room with full common bath. Brand new kitchen, New laminate flooring, New bathroom fixtures, Knock down ceiling, New doors, New paint and newer stainless steels appliances. New basement developed (Illegal) Separate entrance to the basement with 2 bedrooms, Kitchen, family area, 1 full bath and common area laundry. New hot water tank. Large 50 feet corner lot with back lane. New double detached garage with 2 extra parking on the back. Walk to all levels of schools, Shopping center and public transportation. (id:52784)
51 Westfall Crescent
Okotoks, Alberta
Welcome to 51 Westfall Crescent in beautiful Okotoks — a bright, spacious family home perfectly situated near schools, parks, shopping, and miles of gorgeous walking/biking paths. The main floor features a warm, inviting layout with original hardwood, some newer carpet, and a beautiful living room, with a cozy fireplace, that easily accommodates a large sectional. A charming front parlour located off the foyer provides excellent flexibility - perfect as a music room, reading room, or quiet retreat. There’s also a convenient main-floor office, giving everyone space to work or study. The open kitchen is bright and functional, complete with a corner pantry, island with sink and dishwasher, and the freshly refurbished deck is accessed from here, perfect for morning coffee or evening BBQs. The dining area is spacious and separates the kitchen from the living room – ideal for gatherings large and small. Upstairs, you’ll find three very spacious, sun-filled bedrooms, each with large windows. The primary suite that easily fits a King sized bedroom set offers a lovely four-piece ensuite, and walk in closet. A four-piece family bathroom is also located on this level. For ultimate convenience, the laundry is located on the upper level and there is a storage closet as well. The walkout basement is partially finished with a bedroom, four-piece bathroom and storage area. The large recreation room located on this level is bright with large picture windows and a gas fireplace. It only requires flooring of your choice to complete it. Located steps from Foothills Composite, St. Mary’s, JPII, and Westmount Schools, shopping, parks, Urgent Care, an arena and pathways—this home is wonderfully positioned for families of all ages.51 Westfall Crescent is looking for its next chapter, is full of potential, and waiting for its next homeowners. Don’t miss this opportunity! (id:52784)
612, 110 18a Street Nw
Calgary, Alberta
Welcome to Frontier by Truman Homes in the heart of West Hillhurst. This brand-new 1 bedroom, 1 bathroom condo includes the comfort of a titled underground heated parking stall and an assigned storage locker—essentials that make everyday living simple. With desirable west-facing exposure, this 6th floor home is filled with natural light during the day and offers sunset views in the evening.The kitchen is appointed with quartz countertops, full-height cabinetry, stainless steel appliances, and a gas range, delivering modern design with practical function. The bedroom features mirrored closets, while the 4-piece bathroom offers a quartz vanity and timeless finishes.Additional highlights include in-suite laundry and central air conditioning. Residents also have access to a fitness centre, bike storage, visitor parking, and a landscaped terrace—ideal spaces to stay active and connect with the community.Steps from Kensington’s vibrant cafés, shops, and dining, and just minutes from the Bow River pathways and downtown, this home is a great fit for anyone seeking convenience and a low-maintenance lifestyle. Frontier also brings added value with nearby retailers, including a FreshCo grocery store, Crave Cupcakes, C+C Coffee Shop, a Pilates studio, and Metro Liquor—everything you need right outside your door. (id:52784)
34 Riviera View
Cochrane, Alberta
Discover the serenity of nature at your back door in coveted Riviera! Welcome to this beautifully upgraded and immaculate Jayman-built 2,261 sq. ft. fully finished walkout in one of Cochrane’s most sought-after communities. Rarely do walkout homes in this location come to market for under $1 Million.Designed for both comfort and function, this 4-bedroom, 3.5-bath home blends timeless style with modern convenience. The main floor features 9’ ceilings, engineered hardwood and ceramic tile, a warm gas fireplace, and a chef-inspired kitchen with maple-stained shaker cabinets, quartz counters, built-in oven and microwave, brand new fridge, and water softener. Custom window coverings (adjustable top and bottom) allow you to control light while enjoying serene views and no neighbours behind.Upstairs, the central bonus room offers flexible living space, while the convenient laundry room sits alongside two generously sized bedrooms. Retreat to the luxurious primary suite, complete with dual walk-in closets, 5-piece ensuite with his-and-hers vanities, a deep soaker tub, and private water closet.The builder-finished walkout basement expands your living options with a wet bar and beverage fridge, large rec room, and fourth bedroom. Outdoors, enjoy year-round entertaining on the maintenance-free vinyl-membrane upper deck with aluminum railings, or the covered composite deck below. The insulated, drywalled double garage adds practicality and peace of mind. For those who work or play online, Cat-5 network wiring throughout the home ensures faster connectivity and optimum data security.What truly sets this property apart is its direct access to nature—step out the back gate onto walking and cycling pathways connecting to over 100 acres of parks and natural areas, with views to the pond, river, and visiting migratory birds. The extensive pathways also lead to an off-leash area and the pedestrian bridge into downtown Cochrane. Plus, you’re just minutes from the Spray Lakes Saw mills Recreation Centre and the new Co-op grocery store.This home combines a rare Riviera location, perched above the 100 year flood zone, with thoughtful upgrades and a lifestyle rich with both convenience and natural beauty. (id:52784)
246 Cedarwood Park Sw
Calgary, Alberta
Stylish renovation in Cedarbrae! Every inch of this end unit townhouse has been reimagined with modern flair and natural light. The bright living room features a cozy wood-burning fireplace and flows into a dining area with chic lighting. The new kitchen shines with quartz countertops, sleek cabinetry, and a sunny bay window breakfast nook, with access to back entry and 2 piece bath. Upstairs, the primary bedroom offers a feature wall and fabulous custom walk-in closet, plus two additional bedrooms and a refreshed main bath. The fully finished basement adds a spacious recreation room, flex room, and 2nd 2 piece bath.Outside, enjoy a private, tree-lined deck, perfect for relaxing or entertaining. With new flooring, doors, trim, kitchen, and baths throughout - this home is fresh, stylish, and completely move-in ready. Cedarbrae offers parks, playgrounds, and pathways to Fish Creek Park, plus nearby shops and cafes. A truly turnkey home in one of SW Calgary’s most welcoming communities! (id:52784)
182 Walgrove Manor Se
Calgary, Alberta
SOME STREETS JUST FEEL LIKE THE RIGHT MOVE. 182 Walgrove Manor SE sits half a block from Walden’s PONDS AND PATHWAYS. It’s the kind of micro-location buyers wish for and rarely find: close to nature, steps from everyday convenience, and comfortably removed from the noise that usually comes with both.Inside, the Halladay model from Homes by Avi balances open space with real-world function. The TWO-STOREY LIVING ROOM sets the tone—bright, airy, and anchored by a sleek fireplace feature wall that draws light all the way up to the OPEN-TO-BELOW BONUS ROOM.At the front, a FLEX ROOM with FRENCH DOORS gives focus to work, homework, or quiet mornings. The kitchen connects directly to the garage through a WALK-THROUGH PANTRY, so groceries move from car to counter without the chaos. A gas line is roughed-in for future range options, and the open layout carries naturally into the dining area—bright, functional, and ready for how people actually live. From here, an UPGRADED 3-SECTION PATIO DOOR opens to the 13' × 10' REAR DECK, already built and ready for outdoor dining, complete with a gas line roughed-in for your BBQ.Upstairs, both secondary bedrooms have WALK-IN CLOSETS, and the primary bedroom offers a SOAKER TUB, GLASS SHOWER, DOUBLE VANITY, and daylight in all the right places.Below, a 9' FOUNDATION with SEPARATE SIDE ENTRY is ready for whatever comes next, complete with ROUGH-INS FOR A BATHROOM, BAR, AND LAUNDRY. Mechanical upgrades include 200-AMP ELECTRICAL SERVICE, and an 80-GALLON HOT WATER TANK—forward-thinking features that add long-term value.WARM WOOD CABINETRY, LIGHT QUARTZ, WHITE TILE, AND BLACK ACCENTS keep the palette modern and calm—finished, but never overdone. Every detail feels pulled together, right down to the natural light that hits just where you’d want it. Possession is late November, which means this one isn’t waiting for spring. The build is almost done, the keys are nearly ready, and the BEST WALKING PATHS IN WALDEN are about to become part of your daily routine. • PLEASE NOTE: Photos are of a Showhome of the same model – fit and finish may differ. Interior selections and floorplans shown in photos. (id:52784)
511 Cedarille Crescent Sw
Calgary, Alberta
Discover one of the few oversized walkout bungalows available in Calgary set on an expansive 6,200+ sq. ft. lot, offering space, privacy, and exceptional value in the heart of Cedarbrae. Step into this beautifully updated home where natural light pours into every corner of the open-concept main floor. The spacious, sun-filled living and dining areas flow effortlessly into a modern white kitchen equipped with stainless steel appliances, a generous entertainer’s island, and abundant storage. Whether you're hosting friends or enjoying a peaceful family breakfast, this bright and inviting space makes everyday living feel elevated. The cozy living room features a charming wood-burning fireplace and a large bay window overlooking the mature front yard. Downstairs, the fully renovated walkout basement is a remarkable bonus, offering a separate entrance, a large bedroom with double closets and an egress window, a full bathroom, and a warm family room with a gas fireplace and custom built-in wall unit. You’ll also enjoy a dedicated laundry room, a massive storage area, and direct access to the garage. Outside, the private, low-maintenance backyard is designed for easy enjoyment, complete with a firepit, shed, mature landscaping, and an intimate courtyard perfect for summer evenings.Perfectly located just steps from parks, playgrounds, and peaceful pathways, this turnkey home delivers comfort, flexibility, and lasting value, ideal for families, investors, or anyone seeking a stylishly updated bungalow on a quiet, tree-lined street in the well-established community of Cedarbrae. (id:52784)
146219 371 Street W
Rural Foothills County, Alberta
** GORGEOUS VIEWS, GREAT SAUSAGE**Less than thirty minutes from Calgary lies a jewel of a home, a secluded acreage with stunning views, and some very unique outbuildings. This 23 acre estate has a main floor and lower-level walkout; both with sweeping vistas of the impressively landscaped backyard and mountains beyond. Upon arrival through the private cul-de-sac, the first thing you notice are the impeccably maintained lawns and groomed driveway. The front entrance opens to a bright foyer that leads either to a formal dining area, or to a grand living room with site-finished oak floors and many windows showcasing the beauty beyond. It shares a three-way gas fireplace with the cosy dining nook and bay window, and the updated kitchen with quartz countertops and a large walk-through pantry. The pantry connects to the generous garage mudroom and laundry room. The large back deck runs along the length of the house and opens into the primary bedroom suite with walk-in closet, bay window, and 4-piece en-suite. This wing of the house has two more good size bedrooms and another full bathroom. The heated three-car garage is an appealing feature with almost 1400 square feet of room, plenty of storage, windows, and a separate stair leading to the lower level. Downstairs you’ll find a large rec room with updated Berber carpet and a fieldstone floor-to-ceiling wood-burning fireplace, as well as an amazing bar with its own full size fridge and dishwasher- the perfect place to entertain. There is also a spacious office, and another bedroom and bath that would be perfect for guests. Leaving the main house, you’ll come to a truly special feature of the property, a large shop which is a mechanics dream. Not only does it have a ten thousand pound hoist and lift, but also radiant in-floor heat, and has its own bathroom, shower and laundry. Socks not completely knocked off? Attached is a fully functional butcher shop where the owners are producing “the best sausage you’ve ever had”. How many other properties can say that? Although this space would be a hunter's delight it also has many possibilities for other hobbies or home based business, with its gleaming tile, industrial sinks and walk-in cooler. There is also another 30 x 60 storage building for the toys; to store boats, cars, recreational vehicles or any other equipment. This acreage is one of a kind! (id:52784)
153 Big Hill Place Se
Airdrie, Alberta
AMAZING PRICE - BACKING ONTO A PARK & GREEN SPACE - ALMOST 2200 SF - TONS OF UPDATES - 4 BED 3 BATH. Welcome to 153 Big Springs Place! This charming and beautifully updated bungalow offers nearly 2,200 square feet of thoughtfully designed living space, backing right onto Big Hill Circle Playground and green space, walking distance from the Genesis Place and all levels of schooling, featuring four spacious bedrooms and a long list of modern upgrades like mostly new windows—all at an unbeatable price. From the moment you step inside, you’re welcomed by a bright and airy living room flooded with natural sunlight, creating the perfect space to relax or entertain. Just off the living area is the heart of the home: a fully redone kitchen boasting sleek stainless steel appliances, timeless premium backsplash, upgraded cabinetry, and plenty of room to cook, gather, and enjoy memorable meals with family and friends. The main floor also features three comfortable bedrooms, including a generously sized primary suite with enough room for a king or queen-sized bed, a large closet, and a coveted, fully updated two-piece ensuite for added privacy and convenience. A second beautifully renovated four-piece bathroom is shared between the other two bedrooms, making this layout ideal for families or guests. Head downstairs to discover a massive and versatile family room that’s ready to be transformed into whatever suits your lifestyle—whether it's a cozy rec area, a home gym, a spacious office, or all of the above! You’ll also find a fourth bedroom with an oversized window and window well, a fully redone three-piece bathroom, and a spacious laundry area that adds even more functionality to this impressive lower level. Step outside into your very own private backyard retreat featuring a huge deck, a charming covered seating area under a stylish gazebo, a cozy fire pit, and a large storage shed tucked at the back of the yard to house all your year-round tools and toys. Out front, the gr avel parking pad easily accommodates two vehicles, offering hassle-free parking every day. Located just minutes away from schools, parks, shopping, and all the amenities you could need, this home truly has it all—space, style, comfort, and convenience. Don’t miss your chance to call it yours—book your private showing today and come fall in love with everything 153 Big Springs Place has to offer! (id:52784)
507 Shawnee Square Sw
Calgary, Alberta
Discover contemporary living in this brand-new 2025-built townhome, ideally situated in the sought-after community of Shawnee Slopes in Southwest Calgary. With over 1,440 sq ft of thoughtfully designed space, this 3-bedroom, 2.5-bath home seamlessly combines modern style with everyday functionality. The open-concept main floor showcases a sleek, modern kitchen featuring rich cabinetry, premium stainless steel appliances, a built-in pantry, crisp white quartz countertops, and an oversized island that’s ideal for casual dining or entertaining. Dedicated west facing dining space and a bright spacious east facing living room allow sunshine to be enjoyed at all times of the day! Durable luxury vinyl plank flooring throughout all three levels creates a clean, cohesive aesthetic, while a neutral colour palette adds to the home’s timeless appeal. Step outside to a private west-facing balcony with no neighbours behind, complete with a gas line—perfect for effortless outdoor cooking and relaxation. Upstairs, you’ll find a well-appointed primary bedroom with ensuite, two additional well-sized bedrooms, full bath and the convenience of upper-level laundry. Additional highlights include air conditioning rough-in, a custom blind package, upgraded wall tile detailing in upper bathrooms, and an attached double tandem garage with extra storage and backyard access. Perfectly positioned near public transit, the CTrain, top-rated schools, shopping, dining, and the natural beauty of Fish Creek Park, this location also provides easy access to Stoney and Macleod Trail, the nearby YMCA, Costco and weekend getaways to the mountains.Whether you're a first-time buyer, investor, or looking for your next home, this pet-friendly property is a rare opportunity to own a brand-new townhome in one of Calgary’s most established and connected neighbourhoods. (id:52784)
410 Copperstone Manor Se
Calgary, Alberta
OPEN HOUSE SUNDAY, NOVEMBER 9, 1:00-3:00PM. Welcome Home to Modern Living in the Heart of Copperfield! Step into this bright and stylish townhome that truly has it all. Inside, you’ll find two SPACIOUS BEDROOMS, each with its own full bathroom. One features a beautiful DOUBLE VANITY ENSUITE and WALK-IN CLOSET, making this layout perfect for families, guests, or roommates.The main level offers an open and modern design with laminate floors, a convenient powder room, and a sleek kitchen complete with quartz countertops, stainless steel appliances, and a BBQ gas line on the east facing BALCONY that is ideal for your morning coffee or evening grilling.Enjoy your private west PATIO that opens directly onto GREEN SPACE, a rare and peaceful feature that only select homes in this complex offer. Upstairs, laundry is conveniently located, and on the lower level, you’ll find a LARGE TANDEM ATTACHED GARAGE with space for two vehicles, extra storage, and a driveway for additional parking.This pet friendly complex is known for its friendly neighbours, beautiful modern design, and a well managed condo board that keeps everything looking great. Located just steps from Copperfield School, parks, and playgrounds, this home offers the perfect blend of comfort, outdoor living, and community connection.Book your private showing today and explore the 3D tour to see all that this wonderful home has to offer. (id:52784)
2409, 3727 Sage Hill Drive Nw
Calgary, Alberta
Welcome to unparalleled MODERN LIVING nestled in the new community of Sage Hill, a great community gracing Calgary’s sought-after NW quadrant. Here, in the midst of urban sophistication, stands a SPACIOUS 815 sq ft TOP-FLOOR condo in the Mark 101 complex, a beacon of refined living and contemporary ELEGANCE. Offering 2 BEDS + 2 BATHS + 1 TITLED UNDERGROUND PARKING STALL + 1 STORAGE UNIT, this residence offers the EPITOME of modern comfort and style. The open floor plan beckons, effortlessly blending the kitchen, dining, and living areas into a HARMONIOUS sanctuary for everyday living and gracious entertaining. One of the crowning jewels of this condominium is its large balcony, a serene OASIS offering VIEWS of the beautiful Northwest landscape. Step inside, and be greeted by a symphony of LUXURIOUS touches and refined finishes. Dark wood color laminate flooring stretches across the expanse, a timeless foundation upon which the rest of the space unfolds. The walls, adorned in a palette of understated elegance, serve as a backdrop for the unfolding drama of daily life. The kitchen, a CULINARY HAVEN fit for the most discerning chef, beckons with its sleek lines and modern amenities. High quality stainless steel appliances and PREMIUM granite countertops stand as testaments to both form and function, while PRISTINE modern cabinetry offers ample storage space for every culinary need. A stunning backsplash, intricately designed and artfully executed, serves as a focal point, infusing the space with a sense of CHARACTER & CHARM. Next to the dining area lies the entrance to the second bedroom, a versatile space offering endless possibilities. Whether utilized as a home office/gym or transformed into a welcoming guest retreat for visiting loved ones, this room embodies the essence of modern flexibility and convenience. A conveniently located 4-piece main bath stands ready to accommodate. Beside the main entrance, a doorway grants access to the in-suite laundry room, seamless ly blending utility with elegance. Next to the main living area is the luxurious PRIMARY RETREAT that offers a private escape from the cares of the world, a haven of comfort and tranquility. The primary ensuite offers a luxurious escape from the rigors of daily life. A modern vanity with granite countertops and spacious modern glass shower are meticulously crafted and elegantly appointed. With access to the LARGE BALCONY from the main living area, residents are invited to bask in the splendor of outdoor living. Discover the charm & excitement of Sage Hill, one of Calgary’s most sought-after new communities, designed with modern living and lifestyle in mind. Located in the heart of Calgary’s thriving North-West, Sage Hill offers a seamless blend of urban conveniences, ample amenities, scenic landscapes, and a strong sense of community. CALL TODAY to book your PRIVATE TOUR!! (id:52784)
57 Crestridge Bay Sw
Calgary, Alberta
Welcome home to your private oasis in the highly accessible and family-friendly community of Crestmont. This immaculate Homes by Avi built residence features 4 bedrooms up, 3 bathrooms, striking architectural details, and quality upgrades throughout. From the soaring ceilings to the unobstructed west-facing views, this is a home that truly takes your breath away. An abundance of natural light welcomes you the moment you step inside, flowing effortlessly through the open and inviting main level—designed to impress both growing families and enthusiastic entertainers alike. The living room is anchored by a cozy corner gas fireplace with custom tile surround, creating a warm, welcoming atmosphere. The chef-inspired kitchen is equipped with an oversized island, quartz countertops, stainless steel appliances, a tiled backsplash, upgraded full-height cabinetry, and a convenient corner pantry. Just off the main living space is a flexible room ideal as a home office, den, or even an additional main-floor bedroom, paired with a full 4-piece bathroom for added convenience. Enjoy seamless outdoor living on the west-facing deck, perfect for relaxing while taking in the stunning views. Upstairs, the spacious owner’s suite features a spa-like 5-piece ensuite and a dedicated walk-in closet. A well-appointed laundry room—with triple-capacity front-load washer/dryer and ample shelving—sits adjacent to the primary suite. The upper level also includes three additional generous bedrooms, a large centrally located bonus room that separates the kids’ wing from the primary suite, and a second 4-piece bathroom with a separate tub/toilet area for family functionality. The walk-out lower level is undeveloped and ready for your custom vision. Outside, the fully fenced backyard includes a gate with direct access to the community bike path system. Completing this exceptional property is an attached double garage. Homes on this street are rarely offered—don’t miss this incredible opportunity. Eas y access to local amenities shopping, schools, the Trans-Canada Highway and Stoney Trail. (id:52784)
214 Coville Circle Ne
Calgary, Alberta
This beautifully updated home is tucked away on a quiet street and backs directly onto green space, giving you privacy, open views, and no homes behind you. With 2,221.8 sqft of total developed living space, this property perfectly balances comfort, style, and functionality for family living. Step inside to a bright, vaulted foyer that opens into a spacious, open-concept main floor. In 2025, the home received a full interior refresh, including complete interior paint, new flooring, new baseboards, new light fixtures throughout the house, ,Deck and Fence Stained & repainted, and an upgraded 8-camera security system for added peace of mind. The exterior has been meticulously maintained with new siding on the west and back sides, new downspouts, shingles (2016), and a new hot water tank (2020). The large kitchen boasts a massive island, ideal for meal prep, entertaining, and family gatherings. The dining nook overlooks the oversized, landscaped backyard and the peaceful green space beyond, creating a scenic and functional space for everyday living. The living room features a cozy fireplace, and the main floor also offers a convenient 2-piece powder room and laundry area. Upstairs, a spacious bonus room provides a perfect second living space, while the primary bedroom includes a walk-in closet and ensuite. Two additional bedrooms share a 4-piece full bathroom, offering plenty of room for family or guests. The fully finished basement adds flexibility for a rec room, home gym, entertainment area, or hosting plus, the Murphy bed is included with the sale. (id:52784)
82, 200 4 Avenue Sw
Sundre, Alberta
•Turnkey getaway in Riverside RV Village, Sundre! This immaculate 2022 29.91' Keystone RV has barely been moved—just from the dealership to site—and features a private primary bedroom, bunk beds, and an oversized fridge.•Enjoy the spacious 10’x23’ Arizona room (furnished with sectional, table, chairs, BBQ & beer fridge), plus a bunkie that sleeps 5 or doubles as a hobby space. Extras include a garden shed, firewood shelter, and fire pit.•The private lot is bordered by Prairie Creek and close to the clubhouse. Riverside RV Village offers four-season access, showers, laundry, and year-round community fun—all for only $1,050/yr in condo fees. Just 1 hour to Calgary or Red Deer, Sundre offers small-town charm, boutique shopping, dining, recreation, arts, and nature at your doorstep. The trailer, addition, accessory buildings and decks are awaiting a letter of compliance from the Riverside Board of Directors. Water and sewer are connect to the Town of Sundre; however the service is seasonal. Electricity is available all year round. (id:52784)
25 Highwood Place Nw
Calgary, Alberta
What an exceptional one-of-a-kind property located on a cul-de-sac overlooking a park and enjoying some views of the city. The property includes a fully developed bungalow with numerous renovations, a double detached garage, a separate garden storage area, a carriage house legal suite above the garage with balcony, beautiful landscaping both front and back, and patio areas galore. In 2017, the home was updated with new shingles and eaves troughing, new efficiency furnace, new water tank, new electric panel, new shower in three-piece bathroom, new windows in kitchen, bathroom, and main floor & basement bedrooms. Living and dining room windows have been upgraded as well. The main floor features a traditional L-shaped living/dining area, beautiful bay window with custom blinds, and hardwood under the carpet throughout. The kitchen boasts a new electric range and microwave. The basement is fully developed with a cozy family room complete with an electric fireplace, two bedrooms, bathroom, and a cold room. The double detached garage has in floor heating, a drain and a two-piece bath. The carriage house legal suite also has in floor heating, is fully furnished, including dishes, and patio sets. There is a concrete parking pad for the occupants with access from the back alley. The upgrades included the detached garage, the carriage legal suite with its own street number, the concrete work, the fencing, the landscaping and all the beautiful stonework. A fabulous location enjoying nearby amenities such as community centre, swimming pool, schools, shopping, and convenient transportation. DON'T MISS THIS OPPORTUNITY TO OWN!!! A PLEASURE TO VIEW!! (id:52784)
55 Mt Apex Green Se
Calgary, Alberta
Welcome to 55 Mt. Apex Green SE — a move-in ready two-storey family home in desirable McKenzie Lake. Thoughtfully located steps from a neighbourhood park and within a block of local schools, this home blends everyday convenience with comfortable, modern living. Bright main-floor living flows into a completely renovated kitchen finished to modern tastes — featuring contemporary cabinetry, granite countertops, stylish back-splash, and an open layout perfect for family dinners and entertaining. Upstairs offers 3 well-proportioned bedrooms with a 4-piece primary ensuite, while the finished lower level provides an additional family room along with a flexible living space for a home office, media room, rec room, or work-out space.Step outside to a private, fully fenced yard with a new impressive and expansive deck, equipped with gas line for BBQ - and a large shed to accommodate all your yard requirements and / or extra storage. The oversized 26' x 24' detached garage — a true standout feature — is equipped with two electric vehicle charging stations, an ultra-quiet door opener, and has ample workshop/storage room. A blend of recent updates and thoughtful finishes creates a space that is instantly welcoming and effortless to call "home". Located in the family-friendly McKenzie Lake community, playgrounds and quick access to shopping and transit, this property checks the boxes for convenience, style and functionality. Book your viewing today! (id:52784)
138 Sora Gardens Se
Calgary, Alberta
THERE’S A SPECIFIC KIND OF BUYER WHO THRIVES IN A BRAND-NEW COMMUNITY: the one who sees fresh pathways, brand-new parks, and a neighbourhood just beginning to take shape — and thinks, “Perfect. I get to grow with this place.” If that’s you, WELCOME TO SORA! The ponds are in, the green spaces are mapped, the playgrounds are ready for their first round of neighbourhood kids, and the long-term plan is already well underway.And the home itself? It’s refreshingly practical. The Finley skips the gimmicks and focuses on function: a main floor with real circulation (no odd dead corners), a living room that fits an actual sofa, a kitchen with taller 42" cabinets, QUARTZ COUNTERTOPS, a 400 CFM CHIMNEY HOODFAN, and storage solutions that feel designed by someone who has actually unloaded groceries before. The colours stay calm — neutral wood-look LVP with subtle undertones, rich dark cabinetry, and matte black accents — so your furniture doesn’t have to fight for attention.Upstairs, the primary bedroom gets a surprisingly cheerful perk: a WALK-IN CLOSET WITH A WINDOW, making it feel more like a tiny dressing room than a storage space. QUARTZ IN BOTH FULL BATHS keeps the finishes consistent, and the laundry is conveniently located on the upper floor, saving you from the dreaded “two-flights-of-stairs-with-a-basket” routine.The basement, though, is the real long-term win: SEPARATE SIDE ENTRY, 9' FOUNDATION WALLS, 200-AMP PANEL, with BATHROOM, LAUNDRY AND BAR SINK ROUGH-INS ready to go when you are. Future-you is going to be very smug about that. Out back, you’ve already got the 20'×20' parking pad and a rear deck for your first Sora summer.Here’s the thing about buying early in a new community: the perks accumulate quietly. You learn the WALKING PATHS before they hit the brochures, you MEET NEIGHBOURS before everyone retreats behind mature trees, and you get to watch EVERYDAY CONVENIENCES appear one by one — PARKS, SCHOOLS, SHOPS — until suddenly you’re the “original own er” people ask for advice.If a MOVE-IN READY HOME WITH LONG-TERM POTENTIAL is what you’ve been waiting for, go ahead and book a showing — this one deserves a walk-through. • PLEASE NOTE: Photos are of a finished SHOWHOME of the same model – fit and finish may differ on finished spec home. Interior selections and floorplans shown in photos. (id:52784)
1311, 950 Arbour Lake Road Nw
Calgary, Alberta
Top floor unit, bright open floor plan, newer vinyl plank flooring throughout, and a private balcony with west and south facing views, this condo is move-in ready! Enjoy a spacious kitchen fully equipped with an eat-up bar, plenty of counter space, and pantry with in-unit laundry for added convenience! The dining and living spaces flow seamlessly together, the large window and patio door allow lots of natural light to pour in. Enjoy your morning coffee or evening cocktail on your spacious balcony! Just off the living room is the generous primary bedroom with double closets and direct access to the main 4 piece bathroom. The second bedroom with room for a queen bed or could be used as an office/den completes the space. This unit comes with 1 parking stall and storage locker. On-site amenities include an exercise room, social lounge, playground and ample visitor parking. Arbour Lake community enjoys year-round lake access with tennis, boating, swimming, skating and more through it's homeowner's association. This condo is in a fantastic location! Just down the road is Crowfoot Centre with shopping, grocery stores, restaurants, a movie theater and so much more! Other close by facilities include the YMCA, a public library and C-train station with direct access to downtown making commuting a breeze! You don't want to miss out on this fantastic condo in a clean, well-managed complex in such a great location! Book your showing today! (id:52784)
1457 Bayview Point Sw
Airdrie, Alberta
Welcome to this stunning three-bedroom semi-duplex with front attached garage in the sought-after Bayview community!This east-facing gem perfectly blends modern style with everyday comfort. The main floor boasts a bright, open-concept living area, enhanced by large windows that fill the space with natural light completed with a kitchen and pantry, 2 pc bath, dining and foyer space. A sleek electric decorative fireplace adds warmth and elegance, creating the perfect spot to unwind.The contemporary kitchen features quartz countertops, ample cabinetry, stainless steel appliances, and a convenient breakfast bar. There is a gas pipeline connection for those who want to upgrade their cooking prowess.Upstairs, a versatile loft area offers endless possibilities—home office, playroom, or entertainment zone. The primary suite is a relaxing retreat with a walk-in closet and an ensuite bathroom showcasing ceiling-height shower tiles. Two additional spacious bedrooms share a well-appointed full bath.Step outside to enjoy your spacious yard, perfect for gardening or outdoor activities. As a Bayview resident, you’ll have access to the renowned Bayview Park, featuring a tranquil water stream, outdoor tennis and basketball courts, and an open-air gym—ideal for an active lifestyle.Close to parks, schools, shopping, and major amenities, this home offers the perfect balance of style, comfort, and location.Don’t miss this opportunity—schedule your showing today! (id:52784)
913, 730 2 Avenue Sw
Calgary, Alberta
Elevate your lifestyle in this 9th floor residence at First & Park, Eau Claire’s newest luxury condo. This 2 bedroom, 2 bathroom home offers sophisticated design and sweeping north-facing views, creating a calm retreat above the city. The open layout features a modern chef’s kitchen with quartz countertops, integrated appliances, and stylish finishes, flowing seamlessly into a sun-filled living space framed by floor-to-ceiling windows.The primary suite is complete with a spa-inspired ensuite, while the second bedroom and full bath provide comfort for guests, family, or a home office. With titled underground parking and secure storage and building amenities including: upscale gym & yoga studio (outdoor space beside with gas bbq hook ups), party lounge, modern co-working space and concierge.Step outside and enjoy the best of Calgary’s downtown — the Bow River pathways, Peace River Bridge, Prince’s Island Park, and vibrant dining and shopping are just moments away. Perfect for professionals, downsizers, or those seeking a lock-and-leave lifestyle, this is urban living at its finest. ** Upon purchase, the buyer may select a titled parking stall and a titled storage unit of their choice. Show Suites open every Wed, Thurs Fri (please check for times), please text number on sign for entry! Packages available for FURNISHED UNITS! (id:52784)
112, 6900 Hunterview Drive Nw
Calgary, Alberta
Nestled in in the desirable community of Huntington Hills, this large, bright, and airy 2-bedroom, 2-bathroom unit offers exceptional space and abundant natural light, featuring one of the largest floor plans in the building—shared by only six units. Ideally situated on the quiet side of this popular complex , it avoids the traffic noise from Hunterview Drive and, as a corner end unit, looks out onto a tranquil green space with sweeping views across the city to the airport. Enjoy relaxing on your private deck as planes come and go or taking in the twinkling city lights at night. The location is outstanding, with quick access to Deerfoot Trail, 14 Street NW, shopping, amenities, and schools. Children from grade 1 through high school can walk to class each day, offering exceptional convenience for families. Accessibility is another key advantage. Located on the main floor, the unit provides easy walk-in or wheelchair access. The primary bedroom ensuite includes a stand-up shower with room for a chair, and the heated underground parking stall is just one space away from the elevator. A bus stop right outside the building adds even more ease to daily living. This no-pet, no-smoking unit offers excellent storage, including a large exterior storage room off the deck, a spacious walk-in closet in the primary bedroom, and a dedicated storage cage with the parking stall. In a well-managed, friendly building with a healthy reserve fund, this home provides a worry-free lifestyle. Say goodbye to yard work, furnace or hot-water-tank maintenance, and roof concerns—your condo fees cover all of that and more. The heated underground parking means no winter scraping and no sweltering summer car, and there is even a convenient car wash in the parkade.The unit has benefited from numerous upgrades in recent years, including upgraded bedroom carpet, new kitchen countertop, microwave, fridge, stove, and washer/dryer, updated window coverings throughout, and a brand-new A/C unit install ed in 2025.Lovingly cared for and beautifully maintained, this impressive home shows exceptionally well and is truly not to be missed. It won’t last long. (id:52784)
177 Hidden Vale Close Nw
Calgary, Alberta
Pride of ownership shines throughout this beautifully maintained Stepper-built bungalow, offered for the first time by its original owners. Perfectly positioned on a quiet, established street in Hidden Valley, this home blends comfort, convenience, and truly low-maintenance living.A bright, airy main floor welcomes you with vaulted ceilings and an inviting living room centered around a cozy wood-burning fireplace (with gas log lighter). The well-planned kitchen features richly painted cabinetry, stainless steel appliances, and an easy flow to the dining area - ideal for everyday living and effortless entertaining.The thoughtful layout provides natural separation between living spaces and bedrooms. The generous primary suite includes a large ensuite with double sinks, deep soaker tub, and separate shower. A second bedroom and full bath complete the main level. With on-site finished hardwood, LVP, and tile throughout, the home offers style with easy-care, carpet-free flooring.The fully developed lower level expands your living space to over 2,300 ft2 with a large family room featuring a three-sided gas fireplace, games area, home office, third bedroom, and full bath, perfect for guests, hobbies, or cozy evenings at home.Outdoors, discover a private, beautifully landscaped retreat designed for enjoyment rather than upkeep. The maintenance-free stamped concrete patio, vinyl fencing, mature trees, and established perennials create a peaceful setting with minimal work required. A lifetime transferable warranty on the fence adds exceptional long-term value and peace of mind.Car enthusiasts and hobbyists will appreciate the rare combination of two garages. A double attached plus a powered single detached garage with opener. Additional highlights include triple-pane Polar Ray-O-Max windows (with a lifetime transferable warranty, air conditioning, built-in Electrolux vacuum, a newer furnace (2021), and a hot tub for year-round relaxation.Situated on a corner lot with no sidewalks to shovel and offering quick access to 14th Street and Country Hills Boulevard, this home delivers comfortable, turn-key living in a mature, peaceful neighborhood close to parks, pathways, schools, and community amenities.A rare opportunity to enjoy a thoughtfully cared-for home that offers ease, flexibility, and a quiet location in a mature community. (id:52784)
83 Lambeau Lane Se
Airdrie, Alberta
*NEW PRICE REFLECTING DEVELOPER BONUS INCENTIVE* IMMEDIATE POSSESSION, END UNIT, SIDE ENTRY TO BASEMENT. THIS HOME IS UNDER CONSTRUCTION,. ,DOUBLE DETACHED GARAGE, DECK, FENCED AND LANDSCAPED, NO CONDO FEES. PICTURES ARE OF SAME MODEL, NOT SUBJECT PROPERTY. Welcome to the "Kingston" townhome, by Award winning, Master Builder, Douglas Homes Ltd. From the front covered porch, the entry opens onto the front flexroom/den. 9ft ceiling and hardwood floors throughout the main floor. The aspiring chef will appreciate the well planned "island" kitchen. From the upgraded 42 inch, soft close cabinets, to the gorgeous quartz countertops, everything is within easy reach. The sparkling stainless steel fridge, the glass top, self cleaning electric range, dishwasher, and over the range microwave/hoodfan are all just an arms length from the kitchen sink in the huge island. The spacious dining area features a large picture window. The spacious greatroom with feature electric fireplace, with large picture window looking out onto the large back yard, with lots of space for the kids to play. Also a rear entry door to the deck for those summer bbq's. Upstairs includes 2 good sized secondary bedrooms, a 4pce bathroom with quartz vanity and tile floors, a convenient upstairs laundry, and a spacious primary bedroom with large upsized window and ensuite bath, with walk in shower, with glass front, tile floor and again a quartz vanity with his n her sinks. The full basement provides rough in plumbing for a future bath, one window for future bedroom, and enough space remaining for a spacious future family room if you decide your family needs room to spread. . THIS IS AN END UNIT WITH SIDE ENTRY TO THE BASEMENT. (id:52784)
68 Healy Drive Sw
Calgary, Alberta
This renovated bungalow strikes the perfect balance of cozy charm and modern confidence, set on a quiet street with a wide back lane and just steps to the LRT. Located in the highly desirable community of Haysboro, this fully updated home offers 5 bedrooms, 2 full bathrooms, and outstanding versatility—ideal for families, first-time buyers, investors, or anyone upsizing or downsizing. It blends comfort, personality, and practicality in one move-in-ready package. Step inside to an OPEN CONCEPT main floor featuring a bright, spacious living room with large windows that fill the space with natural light. The modern kitchen offers new cupboards, timeless white cabinetry, newer appliances, quartz countertops, and a generous island perfect for cooking, serving snacks or wine, or gathering with friends and family. A cozy breakfast nook adds everyday convenience, and contemporary lighting enhances the fresh, inviting feel throughout. The main level includes three generous bedrooms, including a primary bedroom overlooking the private backyard, along with a newer 4-piece bathroom. This layout provides flexibility for families, guests, or a home office. The fully developed 858 sq. ft. basement is ideal for movie nights, workouts, recreation, or relaxation. It features two additional bedrooms, a comfortable family room, another full 4-piece bathroom, and a spacious laundry room. With five total bedrooms, the home easily supports multigenerational living or separate living zones. Outside, the HUGE PRIVATE BACKYARD is designed for enjoyment and entertaining. A built patio offers the perfect setting for BBQs or relaxing in the sun, while the large lawn provides space for kids, pets, gardening, or play. The oversized detached garage offers ample room for vehicles, tools, storage, and bikes. This home includes numerous upgrades such as a new roof, newer windows, renovated bathrooms, fresh finishes throughout, and a fully updated interior. With 1087 + 858 sq. ft. of bright, functiona l living space, the layout offers comfort and great flow. The location is exceptional—one block to the C-Train and minutes to Macleod Trail, Anderson Road, Heritage Drive, downtown, dining, and major amenities. Quick access to Southland and Heritage LRT Stations makes commuting effortless. Families will appreciate proximity to excellent schools including Haysboro Elementary, Woodman Jr. High, Henry Wise Wood High School, and Our Lady of the Rockies. Nearby pathways, parks, and the Glenmore Reservoir add to the lifestyle appeal. Everyday convenience is unmatched with Walmart, Canadian Tire, Southcentre Mall, restaurants, and community amenities close by. Haysboro is a vibrant, welcoming community offering parks, schools, shopping, a library, a community hall, and quick access to Glenmore Reservoir, Fish Creek Park, major roadways, and public transit. Stylish, flexible, and incredibly well-located, this renovated bungalow offers modern comfort, timeless design, and unbeatable neighbourhood. (id:52784)
679 Anderson Close Nw
Diamond Valley, Alberta
Welcome to a stunning and stylish Woodmaster Homes built bungalow on an amazing lot with a large TRIPLE attached garage and views of the foothills and trees. This well thought out plan features Luxury Vinyl Plank flooring through out, and a large kitchen with a spacious island, eating bar and pantry. You will LOVE the bright sunshine that comes through the floor to ceiling triple paned windows that look out over your private west facing backyard and a wonderful large vinyl rear deck which is complete with a gas line. This open concept floorplan has vaulted ceilings and has been designed with plenty of space for dining and entertaining. The living room is bright and inviting and includes a fireplace for ambiance and warmth. The primary bedroom is large and bright with a great walk in closet and 4 piece ensuite. A large second bedroom and a spacious laundry room complete the main floor. Downstairs you will find large bright windows and roughed in pluming for future development, there is also a separate entrance into the basement from the garage. This opens up endless opportunities for working from home or applying for a home based business. Other significant upgrades include Hardie Board Siding, an insulated and drywalled garage, and the front landscaping completed. This home will come with New Home Warranty. The builder can also finish the basement if a buyer would like so please ask about this opportunity. (id:52784)
64 Macewan Park Rise Nw
Calgary, Alberta
This beautifully updated 2-storey home offers exceptional versatility for family living, with breathtaking VIEWS from all three levels. The main floor showcases a large central island, BRAND-NEW quartz countertops and faucets, a BRAND-NEW hood fan and fridge, stainless steel appliances, and ready plug-ins for BOTH GAS AND ELECTRIC STOVE options. A bright office/bedroom on the main floor adds valuable flexibility for working from home or hosting guests.Upstairs features FOUR generous bedrooms, including a spacious master retreat offering extra room for a private sitting area or home office. Throughout the home, comfort is elevated with IN-FLOOR HEATING, complemented by a traditional backup furnace. The hot water tank was installed in 2020, and new TRIPLE-PANEL WINDOWS provide enhanced energy efficiency year-round.The WALK-OUT basement offers excellent rental or multi-generational living potential with its own kitchen, laundry, private entrance, separate thermostat, two good-sized bedrooms, a spacious living room, a BRAND-NEW SHOWER TUB, and NEW VINYL FLOORING for added comfort and convenience.Exterior features include a FRESHLY PAINTED balcony, front porch, and fence, adding to the home’s move-in-ready appeal. The OVERSIZED double attached garage comes equipped with a BRAND-NEW GARAGE DOOR, EV CHARGER wall plug, overhead storage, and extra side storage. Additional highlights include a laundry room with sink, a BUILT-IN gas BBQ at the walkout basement, a gas line connection on the upper balcony, NO SIDEWALK to shovel, and Poly-B replacement already completed.The location offers unbeatable convenience with easy access to Stoney Trail, Shaganappi Trail, 14 Street, Beddington Trail, and Country Hills Boulevard, and is within walking distance to playgrounds, tennis courts, Nose Hill Park, and Simons Valley Elementary School. (id:52784)
2419 22 Street Nw
Calgary, Alberta
Welcome to 2419 22 Street NW—an exceptional opportunity to own a beautifully appointed home in the heart of Banff Trail at an outstanding price point. This 4-bedroom, 3.5-bathroom semi-attached property offers a thoughtful blend of style, comfort, and functionality—perfect for a young couple, growing family, or professionals seeking walkability and convenience.Ideally located within walking distance to all levels of schooling from Kindergarten to the University of Calgary, as well as Foothills and Children’s Hospital, this home allows you to spend less time commuting and more time enjoying life’s quiet moments.Step inside to a bright and airy open-concept layout highlighted by soaring 10’ ceilings. The inviting living room flows seamlessly into the dreamy chef-inspired kitchen, complete with a large pantry, 5-burner gas cooktop, built-in ovens, and an expansive waterfall island—an ideal space for entertaining. West-exposed windows flood the home with natural light throughout the day, while the sleek, integrated rear-entry closet keeps everyday living tidy and organized. The dining area overlooks the backyard and is nicely tucked away from the front entry for added privacy.The upper level hosts a serene primary retreat featuring a light-filled 5-piece ensuite with a two-way gas fireplace and a generous walk-in closet. Two additional bedrooms, a well-appointed shared bathroom, and a convenient laundry room complete this level. A discreetly located 2-piece powder room sits on the landing to the lower level.The fully developed basement offers exceptional versatility—perfect for a home gym, movie nights, or hobbies—enhanced by in-floor heating for year-round comfort. Roughed-in for a wet bar in the massive rec space. A full bathroom, a spacious fourth bedroom, and ample storage complete the lower level.Outside, enjoy a private west-facing backyard with a low-maintenance deck, gas BBQ line, and room to entertain. Pride of ownership is evident throughout, with countle ss functional upgrades including central air conditioning and custom window coverings with blackout blinds in all bedrooms.Located just steps from the Banff Trail C-Train station, Confederation Park, and local favourites like Edelweiss Village, this home offers the walkable lifestyle so many desire but so few achieve.Move-in ready, impeccably maintained, and perfectly situated—this is one you won’t want to miss. (id:52784)
75 Westland Park Sw
Calgary, Alberta
This custom built luxury family residence by Truman Homes is ideally located at the end of a quiet cul-de-sac in the prestigious community of West Springs. Thoughtfully designed for modern family living, this brand-new six-bedroom home combines timeless architecture, refined comfort, and exceptional craftsmanship throughout over 4000 SF of developed living space and three beautifully finished levels. A grand staircase welcomes you into the open foyer, where Southwest light fills the living areas, creating warmth and elegance with engineered hardwood throughout the main and upper levels. The chef-inspired kitchen showcases a large granite island, a 5-burner dual-fuel gas range with a second built-in oven, under-cabinet lighting, and a walk-in pantry with abundant space for spices, small appliances, and culinary essentials. Elegant cabinetry, deep island drawers, and intelligent corner design add both beauty and function. The open concept living and dining areas are centered around a gas fireplace with built-ins, while a built-in bar with wine fridge enhances entertaining. From the main level, walk out to a South-facing deck with a hot tub connection, overlooking a large backyard ready for your dream landscaping or family retreat. A two-desk office, tucked away from the main living areas, offers privacy and natural light, with a powder room conveniently located near the kitchen. The mudroom, connecting directly to the attached four-car garage, provides built-in storage for seasonal and everyday items. Upstairs, the primary suite is a serene retreat featuring heated floors in the ensuite, dual custom vanity, a glass-framed shower, a large walk-in closet, and a private patio for morning coffee or evening relaxation while you soak in mountain views. The upper level includes four bedrooms, ideal for growing families, and three full bathrooms, each with heated floors, plus a bright laundry room with a window, sink, washer, dryer, and ample storage. The fully developed lowe r-level features roughed-in in-floor radiant heat, two bedrooms, a four-piece bathroom, a theatre room, flex space for fitness, and a second kitchen area with a fridge and dishwasher, perfect for guests or multi-generational living. The oversized four-car attached garage impresses with soaring ceiling heights, roughed in radiant in-floor heating, floor drains, and two EV chargers. Mechanical highlights include two high-efficiency furnaces zoned controlled, rough-in for air conditioning, CAD-6 wiring, zoned speakers roughed-in throughout the home including the garage, a radon mitigation system, and roughed-in security. Located just 20 minutes from downtown Calgary, West Springs offers top restaurants, cafés, fitness facilities, boutique shopping, and excellent schools, all within walking distance. This home was thoughtfully designed and custom built with too many upgrades to name. Make sure to review the property brochure to get a full list of the upgrades that went into this superb family home! (id:52784)
303 Drake Landing Close
Okotoks, Alberta
***OPEN HOUSE Saturday (November 29th) from 11am-1pm and Sunday (November 30th) from 1pm-3pm*** Welcome to this beautifully maintained home in the highly sought-after community of Drake Landing. This property offers exceptional versatility with a well-designed main living area and an illegal suite on the lower level, providing plenty of options for families, guests, or future rental potential. The upper level features 3 bedrooms and 2.5 bathrooms, all arranged to support comfortable everyday living. As you enter, you are greeted by a warm and inviting living room with vaulted ceilings that create a bright and spacious atmosphere. This area flows smoothly into the open-concept kitchen and dining space, which includes stainless steel appliances, ample cabinetry, and a layout that makes both cooking and hosting enjoyable. The main level also includes a dedicated office, perfect for working from home or managing household schedules. A convenient half bath is located on this floor for added practicality. The large primary bedroom serves as a peaceful retreat at the end of the day. It includes a 4 piece ensuite along with a generous walk in closet. Two additional bedrooms on this level share access to another full bathroom, offering plenty of space for family or guests.The lower level offers a 1 bedroom, 1 bathroom illegal suite with a separate entrance. This space is ideal for extended family, guests, or as a private area for older children. It provides functional living and adds valuable flexibility to the home. Outside, the property continues to impress with an oversized double detached garage and two additional parking spaces, making it easy to accommodate multiple vehicles or recreational equipment. The yard is designed to be low maintenance while still offering room for outdoor enjoyment. The community of Drake Landing provides walking paths, parks, and a welcoming neighbourhood environment. This home combines comfort, practicality, and character, creating an excel lent opportunity for both families and investors. If you are looking for a property that offers space, flexibility, and an inviting atmosphere, this Drake Landing gem is ready to welcome you. (id:52784)
922 5 Street Nw
Calgary, Alberta
$50,000 PRICE IMPROVEMENT + $10K BONUS ON CUSTOM-BUILT SINGLE FAMILY IN KENSINGTON | 4+1 BEDS | 5 BATHS | TOTAL DEVELOPED 3,515 SQ. FT | 3-STOREY DETACHED | KENSINGTON DISTRICT | QUIET STREET IN SUNNYSIDE | INCREDIBLE BUILD QUALITY | GRAND SPIRAL STAIRCASE | SOLID-CORE LO GULLO DOORS | FULL IRRIGATION SYSTEM IN FRONT AND BACK YARDS | BALCONY WITH CITY VIEWS | EXECUTIVE-STYLE OFFICE IN LOFT | LOW MAINTENANCE EXTERIOR | LUX WINDOWS | WOLF RANGE | CENTRAL A/C | 6-ZONE SOUND SYSTEM | EXTENSIVE CUSTOM BUILT-INS | WALK TO DOWNTOWN | SECURITY SYSTEM INCLUDED | Welcome to 922 5 Street NW, a 3,515 sq.ft. 3-storey luxury home in Sunnyside, custom-built by Petrin Brothers Developments, one of Calgary’s most respected luxury builders. Designed for their own family, this residence was built to last—not built to sell. Every material was selected for longevity and low maintenance, including brick, Hardie board, metal cladding, concrete walkways, and steel gutters—far surpassing the typical infill standard.The layout is remarkably flexible to suit your lifestyle. Off the front entry, a spacious flex room works beautifully as a formal dining room, but is equally ideal as a second home office or study. At the rear, the open-concept living room is anchored by a custom fireplace with built-ins and flows to the chef’s kitchen with Wolf gas range, Miele dishwasher, granite counters, walk-in pantry, and large island. A statement powder room featuring a gold-leaf backsplash with hidden lighting adds luxury.Upstairs, the primary suite offers a spa-inspired ensuite with steam shower and heated floors, alongside two additional bedrooms, full bath, and laundry (with brand new LG washer & dryer). The top floor loft is another flexible showpiece: currently used as an executive office and library, it can also serve as a 5th bedroom plus bonus room with wet bar, 2-pc bath and balcony with skyline views. The finished lower level provides in-floor heating, a media/rec room with more custom built -ins, wet bar, 125-bottle wine fridge, guest bedroom, and another full bath.Living here means more than just a home—it’s a lifestyle. The Kensington District remains one of Calgary’s most desirable communities, with historic brick architecture, boutique shops, trendy cafés, and top restaurants all steps away. Sunnyside School, only two minutes away, offers small class sizes for more personalized learning. With the Bow River pathways, McHugh Bluff, Riley Park, Plaza Movie Theatre, and downtown all within walking or biking distance, this is the perfect balance of executive convenience and family-friendly living. (id:52784)

