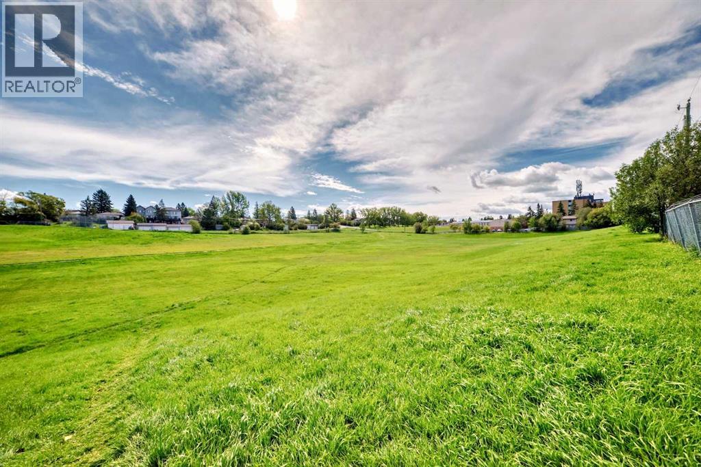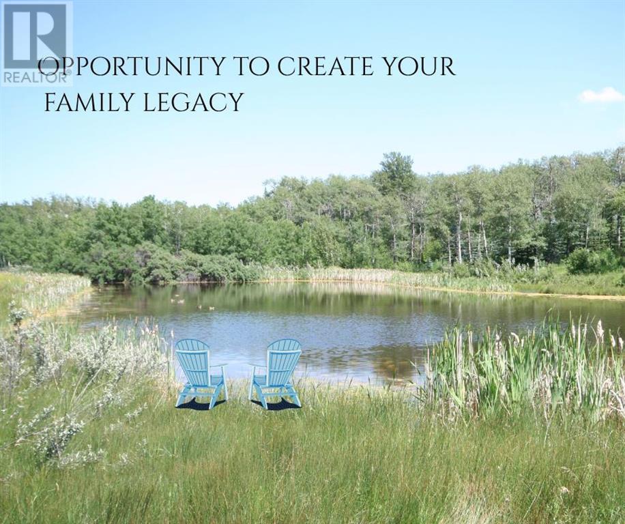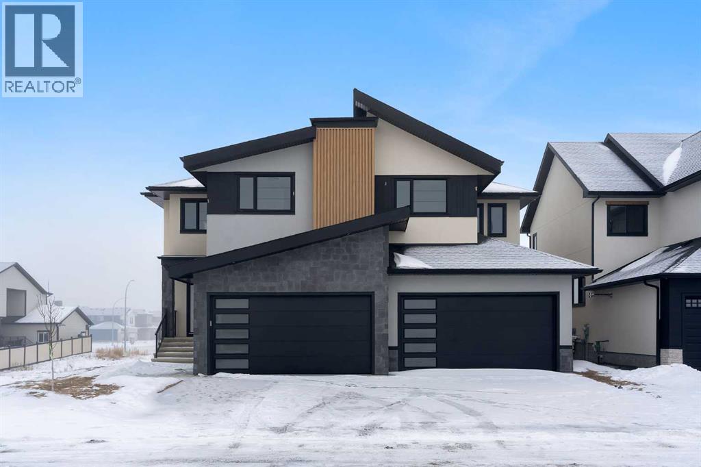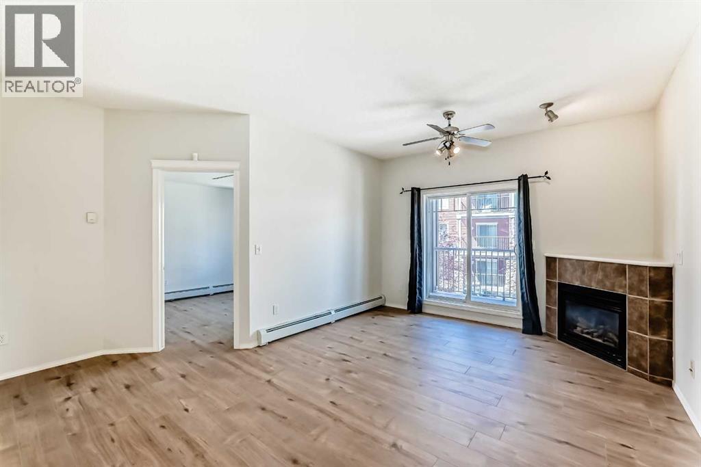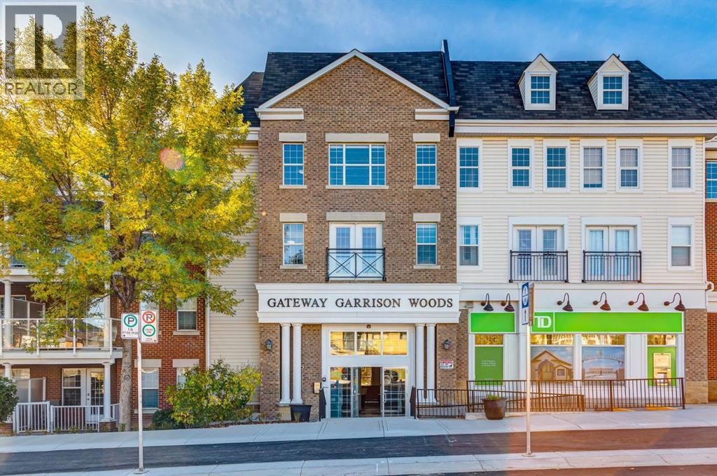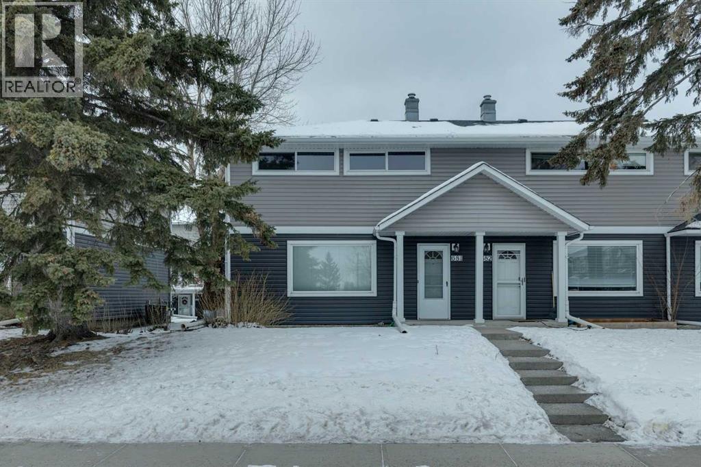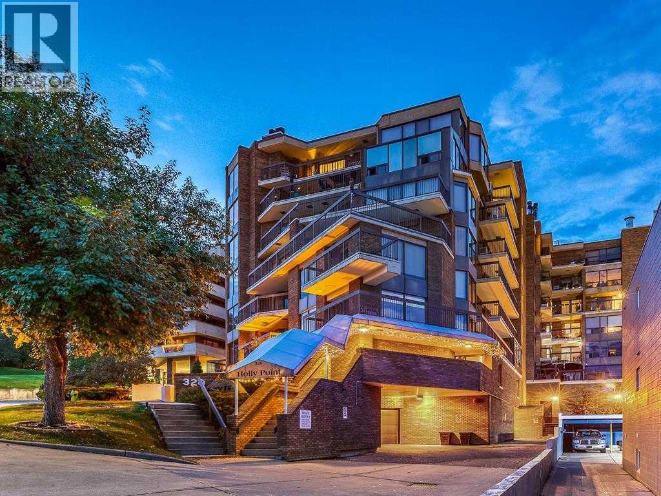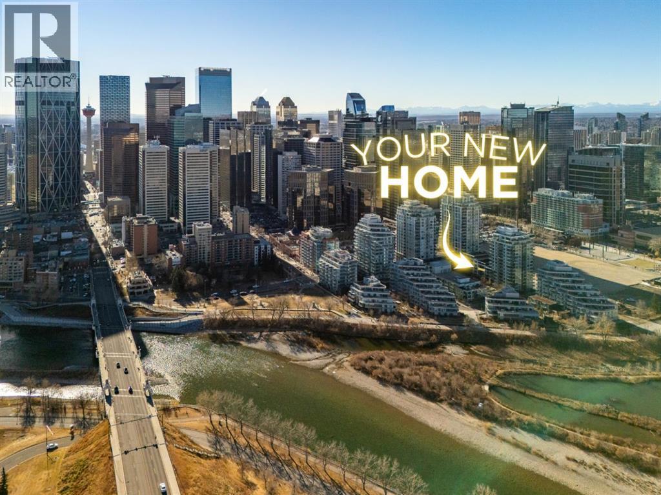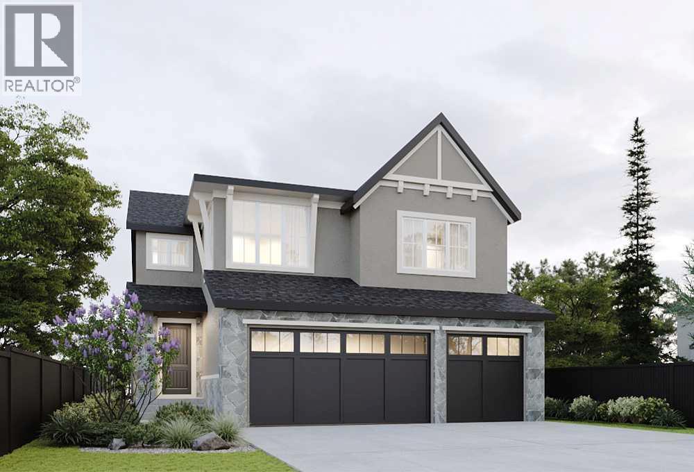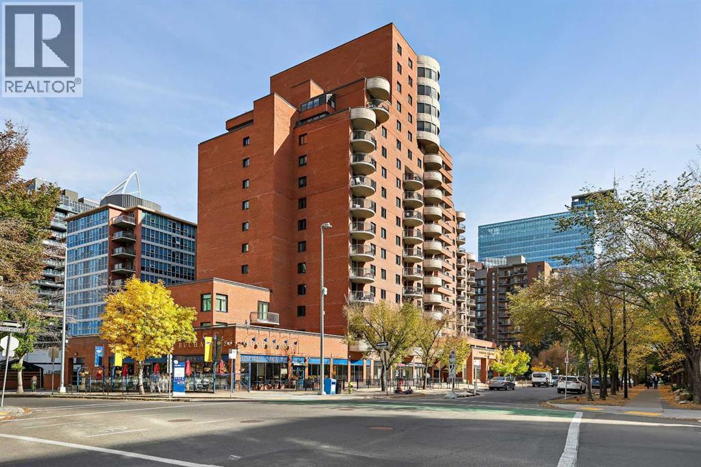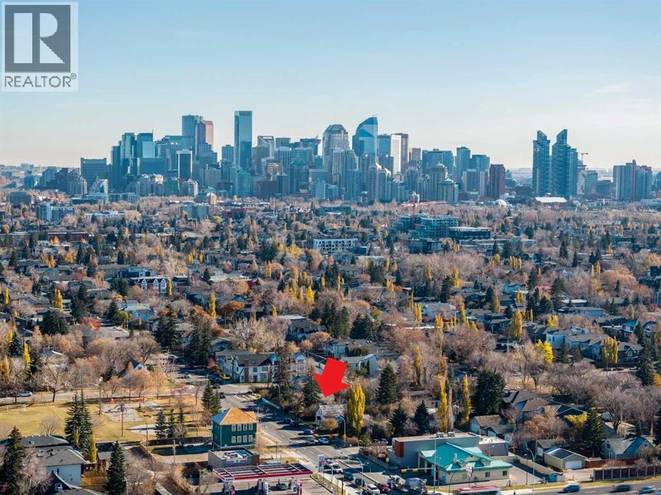303, 4328 4 Street Nw
Calgary, Alberta
Welcome to your perfect Highland Park hideaway! This cozy 1 bedroom, 1 bathroom condo offers comfort, convenience, and incredible value—ideal for first-time buyers, investors, or anyone looking to enjoy inner-city living. The functional kitchen features ample cabinetry, while the generous living and dining areas are perfect for relaxing or entertaining.But what truly sets this unit apart is the direct access to a massive off-leash dog park right behind the building—a rare and unbeatable bonus for pet lovers! Enjoy morning strolls, weekend picnics, or just let your pup run free in the beautiful green space steps from your door. (id:52784)
Harmony Ridge Estates
Rural Foothills County, Alberta
Come take a short stroll through the tall trees on this enchanting 32 acre parcel of land situated in one of the areas most prestigious subdivisions-Harmony Ridge! On this scenic and parklike property you will find that the serene landscape of your own private small lake with it's spring-fed waters and gentle breeze to be the perfect place to unwind and feel far removed from the hustle and bustle of modern everyday life! Escape to a peaceful and undisturbed life style and create a fantastic homestead for your family with outdoor living and nature in mind. This prime piece of Alberta real estate is truly a unique chance to aquire something of true value for the future. Landbank it for later developement or build and develope now. This property will easily accomodate a walkout basement and offers a mountain and Calgary city view! Lots of open land for horses or livestock to roam and would make a fantastic equestrian property. The sky is the limit here so just use your imagination and take advantage of owning this picturesque enchanting property today! (id:52784)
35 North Bridges Glen
Langdon, Alberta
BRAND NEW HOME!! HUGE LOT (6417.98 SQFT)!! QUAD ATTACHED GARAGE!! SEPARATE ENTRANCE TO BASEMENT!! 3400+ SQFT OF LUXURY LIVING!! 5 BED!! 3.5 BATH!! Welcome to a home that blends comfort, design, and functionality in one perfect package. Step into the bright main floor featuring a spacious living area with a modern gas fireplace, a dining space with access to the backyard deck, and a stunning kitchen complete with a HUGE ISLAND, full-height cabinetry, premium built-ins, and a fully equipped SPICE KITCHEN. A versatile main-floor den and a stylish 2-piece bath complete this level. Upstairs offers 4 LARGE BEDROOMS & 3 FULL BATHS. The PRIMARY BEDROOM impresses with a generous walk-in closet and a luxurious 6-PC ENSUITE. Another bedroom features its own walk-in closet and nearby 4-pc bath. The remaining two bedrooms share a convenient JACK & JILL 4-PC BATH. Upper-floor laundry and a cozy family area and an OPEN-TO-BELOW view overlooking the main living room — make this level both practical and picturesque. The SEPARATE ENTRANCE TO THE BASEMENT offers incredible future potential. And the QUAD ATTACHED GARAGE provides unmatched parking and storage space for all your needs. A home built with elegance, space, and intention – Live your dream life here, without hesitation. (id:52784)
5311, 70 Panamount Drive Nw
Calgary, Alberta
TOP FLOOR | 2 BED + DEN | 2 TITLED PARKING SPOTS | FRESHLY UPDATEDWelcome to Panamount Place, where style, space, and convenience meet! This top-floor, move-in-ready 2-bedroom + den unit has been freshly painted and boasts brand new vinyl plank flooring throughout — giving it a modern, airy feel you’ll love coming home to.Whether you’re a first-time buyer, downsizer, or investor, this well-designed unit offers flexibility and function. The bright den near the entrance is perfect for a home office, yoga nook, pantry, or extra storage — you decide! The open-concept kitchen and living area are ideal for entertaining, with natural light pouring in from your sunny west-facing balcony.The two spacious bedrooms are thoughtfully separated for privacy. The primary bedroom features a 4-piece ensuite, while the second bedroom is steps from another full bathroom — ideal for guests or roommates. Enjoy the convenience of in-suite laundry, plus plenty of storage throughout.TWO titled parking stalls are included — one underground (extra wide and the first spot as you enter so can park all your hobbies right next to it!) — along with a secure storage locker in the heated parkade and one surface stall that's right in front of building 6000 #33.Live steps from everything: Vivo Rec Centre, Landmark Cinemas, Superstore, the North Pointe Transit Hub, parks, cafes, restaurants, schools, and more. Quick access to Stoney Trail, Deerfoot, and Country Hills Blvd means getting around the city is a breeze.Can’t make it in person right away? Check out the 3D virtual tour to explore the space from anywhere.Don’t miss your chance to own a stylish, updated condo in a prime location — book your private viewing today! (id:52784)
216, 2233 34 Avenue Sw
Calgary, Alberta
This lovely one bedroom + den is bright & spacious and includes a titled underground parking stall and titled storage cage. It has a popular open concept design with large windows and elegant laminate flooring throughout. The kitchen has maple cabinets, under cabinet lighting, a center island, quartz counters and stainless steel appliances. The dishwasher is new and the in-suite washer & dryer have been updated. You'll love hosting family and friends for meals in the dining area. The living room is spacious with a modern gas fireplace and sliding doors to the east facing balcony with its peaceful backdrop of mature trees. There is a gas hookup for your BBQ. The bedroom is roomy with a generous walk-through closet that adjoins the 4-piece bathroom. The unit is conveniently located close to a second elevator that provides quick & easy access to the fenced courtyard, underground parking, storage cage, locked bike storage & garbage room. The popular "Gateway Garrison Woods" is a quiet & pet friendly building. Electricity is included in the condo fees. The stylish social room on the 3rd floor features a rooftop balcony that overlooks an outstanding professionally landscaped inner courtyard. It can be reserved without charge for special occasions. Underground visitor parking is available for your guests. Steps away from cafes, restaurants, pubs, entertainment, boutiques, shops, supermarkets and the many services of Marda Loop. Easy access to Crowchild Trail and a short drive to the River Park off-leash dog park, Sandy Beach and the Glenmore Athletic Park. Come and take a look, you won't be disappointed! (id:52784)
681 Regal Park Ne
Calgary, Alberta
This corner unit in Regal Park is in excellent condition. Regal Park is located close to bike and walking paths and in a very walkable area. The bathroom has been recently upgraded. The original hardwood flooring has been refinished and shows as new. The Primary bedroom is huge and has 2 separate closets. The basement is finished with a well lit family room and lots of space for relaxation and entertainment. Plenty of parking and close to bus stops. This is a great opportunity to live inner city at an affordable price. (id:52784)
31 Lynx Lane
Rural Rocky View County, Alberta
OPEN HOUSE SAT NOV 29, 1:30-3:00PM. The purchase of this contemporary home will offer you the benefits of country living, with only a 25-minute drive to downtown Calgary. The layout and location of this home give you panoramic views of Springbank Links Golf Course, Bow River Valley, and Calgary's skyline from all three levels of the residence. You enter this home through a roomy foyer, which leads into an open-concept main floor. The dining room is surrounded by windows and feeds into a modern kitchen, featuring a four-person eating bar. The kitchen overlooks the spacious living room with a gas fireplace encircled by a slate-colored metal facing. Both areas enjoy the spectacular views from the bank of windows, which leads onto the 27-foot expansive deck sharing the views through the glass-paneled railing.The upper floor has double doors leading into an immense primary bedroom with a large view window and a spa-like ensuite with two independent vanities, a generous shower, and room for a future tub of your choosing. There is also a large, functional walk-in closet with custom build-ins. The remaining two bedrooms have ample room, giving you options for their layout, and include walk-in closets.The basement has a spacious bedroom with its own ensuite (perfect for visiting guests). The balance of the basement is set up with a recreational/games room and has access to a large concrete patio.This home includes an attached, oversized triple garage for those looking to work on their cars or set up a workshop. The surrounding community includes a short walk to the Springbank Links clubhouse, open year-round with a variety of food, craft beer, and community events. It is located near exceptional schools with a variety of sporting activities. This home and community will give your family the quality of life they deserve. (id:52784)
601, 320 Meredith Road Ne
Calgary, Alberta
Views, views, views! Arguably offering the most breathtaking panoramas in Calgary, this extraordinary 2,247 sq. ft. residence is a rare opportunity to own a true nest in the sky. Perched above the city in prestigious Crescent Heights, this three-bedroom, two-bath luxury home is framed by dramatic floor-to-ceiling windows that capture sweeping vistas of the Bow River, East & West Calgary, and the glittering downtown skyline.Step inside and experience inner-city living at its finest. Sun-drenched sophistication defines open living, with expansive South & West exposure flooding the home with natural light from dawn to dusk. Whether you’re in the living room, dining area, or the elegantly designed kitchen, every glance rewards you with unforgettable scenery. A thoughtful bonus within the layout is a versatile nook—perfect as a library, stylish home office, reading retreat, or a dedicated “viewing room” to soak in the Calgary skyline.The chef’s kitchen is built for easy entertaining and culinary excellence. Anchored by a eat-up island, this space features a high-end AGA induction range with two ovens, a grill drawer, and a warming drawer—an exceptional setup rarely found in condominium living. Abundant pantry storage, Butler Pantry space w/ dual refrigerators, a standalone freezer, built-in dishwasher, and striking leather-finished Dekton countertops complete this thoughtfully crafted masterpiece.As day turns to night, the city transforms into a sparkling backdrop that creates a truly magical ambiance. A sleek linear gas fireplace warms the main living area, while the primary bedroom retreat features its own electric fireplace—perfect for cozy evenings with the unreal skyline as your companion.The home’s generous layout includes three spacious bedrooms, ideal for guests, a home office, or a luxurious den. The bathrooms are beautifully appointed with ample cabinetry and premium finishes. The primary bathroom features a rejuvenating steam shower, while the second b athroom offers a relaxing jetted tub—a rare touch of spa-like luxury in an inner-city residence.Outdoor living is equally impressive with two private balconies. The south-facing balcony, accessible from both the living room and the primary bedroom, is perfect for daytime lounging and sunset views. The second balcony, positioned to the east off one of the bedrooms, offers a front-row seat to epic Calgary sunrises.Location is everything—and here, it’s exceptional. Step outside and stroll into downtown Calgary, explore Bridgeland’s vibrant cafés and restaurants, or wander the picturesque river pathway system just moments from your door. This is refined inner-city living with every convenience at your fingertips.Unit 601 is statement architecture—bold, elegant, and utterly unforgettable. With unmatched views, 2,247 sq. ft. floor plan, epic kitchen, spa-inspired bathrooms, two large balconies, and premium finishes, this residence delivers the true essence of inner city living. (id:52784)
301, 128 2 Street Sw
Calgary, Alberta
Experience riverside downtown living at its best in this quiet, courtyard-facing 1-bedroom suite at the Outlook at Waterfront. Positioned on the third floor, the unit overlooks a landscaped and secured inner courtyard with pleasant views toward Crescent Heights, giving you daylight and privacy while remaining steps from the Bow River pathway and downtown amenities. Inside, the suite offers an efficient, open floor plan with natural light and a calm outlook. Large windows frame the courtyard view and bring in consistent daylight. The living area flows to a practical kitchen (with luxury built-in appliances, quartz counters, clean lines) and a kitchen island ideal for weekday breakfasts or hosting friends. In-suite laundry and secure storage complete the functional conveniences you want in downtown living.The building elevates everyday life with a full amenity roster: fully equipped gym and yoga room, hot tub and sauna for post-run recovery, a large owners’ lounge for gatherings or remote work, and 24/7 concierge for deliveries and guest access. One assigned secured, heated underground parking stall is included, plus secure bike storage and visitor parking for guests.Location is a standout – launch runs, bike expeditions, or leisurely walks on the Bow River pathway, grab coffee and dining in Eau Claire, walk to the Core Shopping, or hop on transit for easy access across the city. The building also sits beside the planned Eau Claire redevelopment (although you are not facing it), a major long-term enhancement that will add retail, green space and connectivity to the riverfront. Right at the doorsteps to Prince's Island Park, Chinatown, Superstore, East Village, LRT access and across the newly minted Eau Claire Athletic Club.Ideal for downtown professionals, investors, or anyone seeking a low-maintenance urban home with top-tier building amenities and true proximity to the river. Move-in ready and easy to show, arrange a private viewing with your favourite Realt or today! (id:52784)
138 Legacy Forest Heights Se
Calgary, Alberta
*VIEW MULTIMEDIA LINK FOR FULL DETAILS* Your dream home awaits in award-winning Legacy! This beautifully crafted new home by Veranda at Legacy offers an incredible opportunity to select your finishings and create a home perfectly tailored to your taste and lifestyle. Built by a team with over 150 years of combined experience, this property blends thoughtful design, high-end finishes, and family-focused function into one exceptional estate residence.This family-friendly ‘Elm’ plan features a rare triple attached garage and sunny West-facing backyard, all directly located across from a greenspace. The bright and open main floor features 9’ ceilings, luxury vinyl plank flooring, smooth flat-finish ceilings, low-glare LED lighting, and 8’ interior passage doors throughout. Bathed in natural light, a stunning 2-storey living room centers around a clear-view 42” gas fireplace while the adjacent dining area provides direct access to the maintenance-free concrete patio and sunny West-facing backyard. The designer kitchen comes complete with soft-close cabinetry, a custom hood fan surround, pot-and-pan drawers, a full-height backsplash, your choice of Classic Series quartz or granite countertops, and a premium KitchenAid appliance package. A large walk-through pantry connects to the mudroom with the option to upgrade to a spice kitchen if desired. A private main-floor den is perfect for a home office, music room or playroom, or could be upgraded to a main floor bedroom with full bathroom to allow for multi-generational living. Upstairs are three generous bedrooms plus a versatile bonus room (with an option to convert to a 4th bedroom), plus a centrally located laundry room and main bathoom. The spacious primary suite includes a walk-in closet and a spa-inspired ensuite with a freestanding tub, tiled shower with 10mm glass, and a large vanity with dual undermount sinks and your choice of classic series quartz or granite counters. Future development options abound in the basement area, which offers plenty of room to add a recreation room, wet bar, home gym, spare bedroom, or even a legal secondary suite (subject to design, zoning and City approval). Outside, smooth acrylic stucco or cement board siding pairs with natural stone or brick accents for a timeless curb appeal. Energy efficiency comes standard, with triple-pane LoE windows, a Lennox variable-speed high-efficiency furnace, HRV system, power-drip humidifier, LED lighting, and a 72-gallon hot water tank with a recirculation pump, ensuring year-round comfort.Living in Legacy means enjoying unmatched walkability and convenience—the community offers parks, pathways, playgrounds, established and future schools, shopping, grocery stores, restaurants, with a 300-acre environmental reserve on your doorstep. Situated just minutes from Macleod Trail, Stoney Trail, and the future LRT, this location is built for connection, comfort, and long-term value. (id:52784)
607, 738 3 Avenue Sw
Calgary, Alberta
DON'T PAY CONDO FEES FOR 3 MONTHS! You heard that right! Your first three months are on us! Discover an incredible OPPORTUNITY to own a TASTEFULLY RENOVATED condo in the PRESTIGIOUS EAU CLAIRE district at an affordable price! Step inside to find a bright open-concept layout anchored in this 1 Bed/1 Bath condo in PRINCES CROSSING with sunny SOUTH EXPOSURE and lovely views from the 6TH FLOOR in this CONCRETE BUILDING. CUSTOM-BUILT KITCHEN FOR THE BUDDING CHEF features ceiling- height cabinetry, UPGRADED STAINLESS STEEL APPLIANCES including a sleek INDUCTION COOKTOP WITH CONVECTION OVEN, glass tile backsplash, QUARTZ COUNTERTOPS, and extended island that seats four. Additional CUSTOM CABINETRY added to island for more storage. The spacious living area with LARGE PATIO DOORS that open to your circular 180 degree balcony where you can take in the south URBAN SKYLINE AND WEST VIEWS. Renovated custom bath with NEW VANITY, QUARTZ COUNTER-TOP, mirrored storage cabinet and DEEP SOAKER TUB. Updated milwork, lighting and hardware throughout. Smart details like IN-SUITE LAUNDRY and a SPACIOUS STORAGE ROOM (big enough for a bike and more) make everyday living easy and organized. PETS ALLOWED with Board approval. Princes Crossing offers a variety of lifestyle amenities including a well-equipped GYM WITH STEAM ROOM, on-site convenience store, meeting room, concierge service and a HEATED UNDERGROUND PARKING STALL. All of this just steps from the BOW RIVER, incredible dining and trendy cafes yet nestled on a quiet, tree-lined street in one of the city's most exclusive enclaves. Experience the best of downtown living - effortless and affordable! SELLER OFFERING 3 MONTHS OF CONDO FEES WITH THIS AMAZING CONDO! (id:52784)
2409 5 Avenue Nw
Calgary, Alberta
Rare offering in a prime West Hillhurst location! 6 residential lots have been consolidated into one 29,250 SF+/- corner lot offering 225' of Frontage & 130' of depth. An ideal location for a high-density development, this location fronts onto Grand Trunk Park and has convenient alley access. Located on 5th Ave NW with direct access to Crowchild Trail, adjoining Memorial Dr, Bow Trail and 16th Ave NW. The site is flat, not impeded by power poles, making it perfect for streamlined construction and development. Use Redesignation application in the process of Submissions through consultant CivicWorks. Once a successful rezoning to MU-1 is obtained it will allow for a 6-storey build. Walking distance to West Hillhurst Community Assoc, Bowview Outdoor Pool & schools. Steps to transit and located minutes to SAIT, University of Calgary, Foothills Health Campus, Childrens Hospital, Downtown West End & Bow River pathways. Close to all amenities. Earn passive income while you plan your development with the 6-revenue generating detached homes on site. Land (id:52784)

