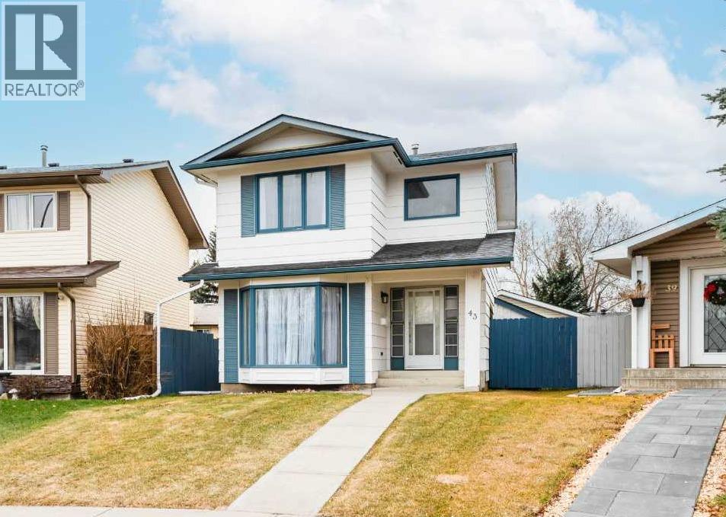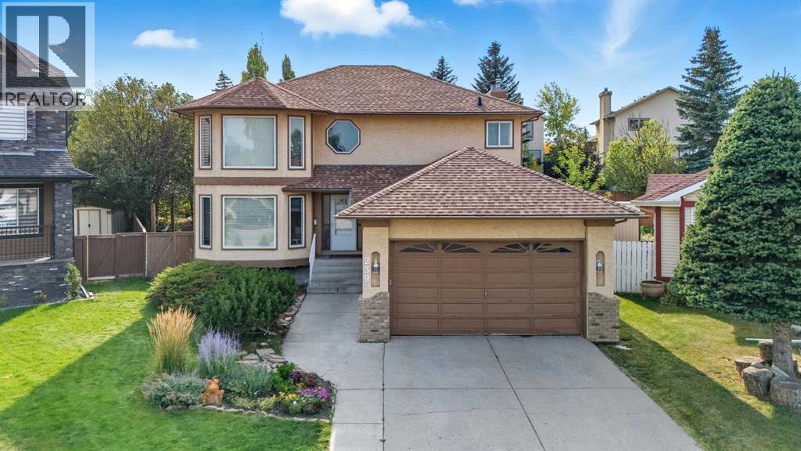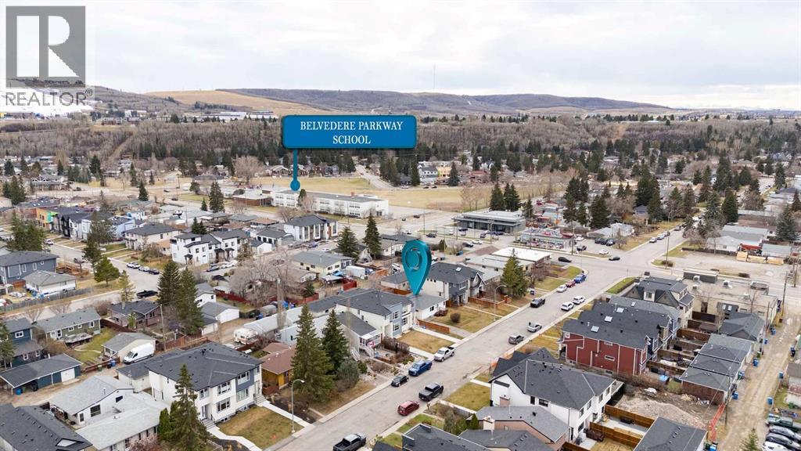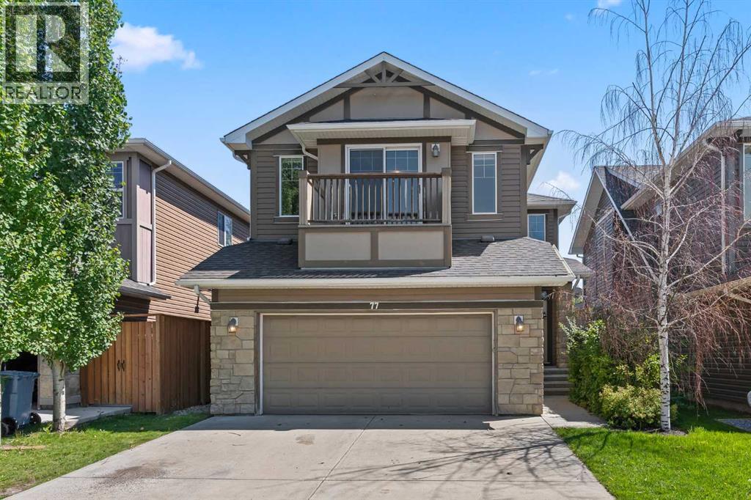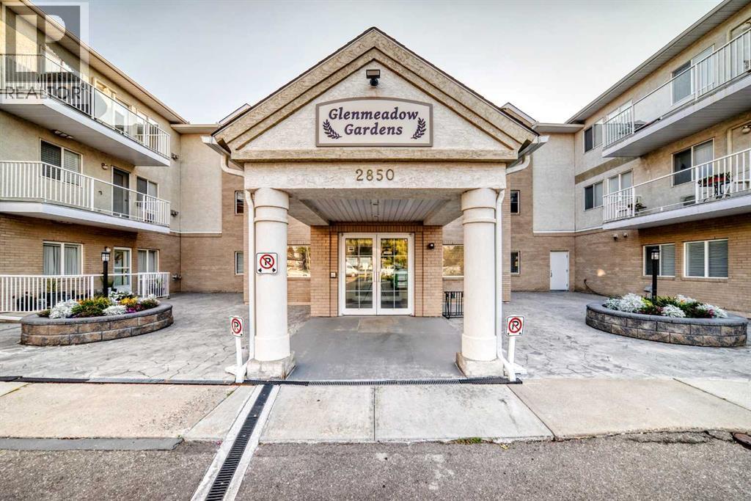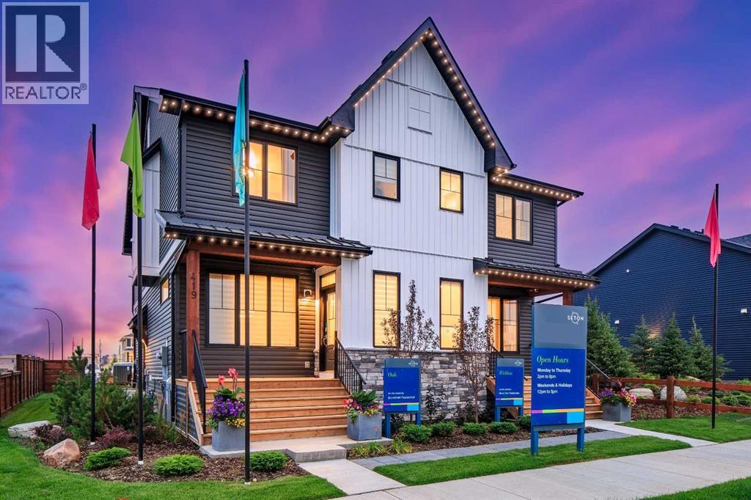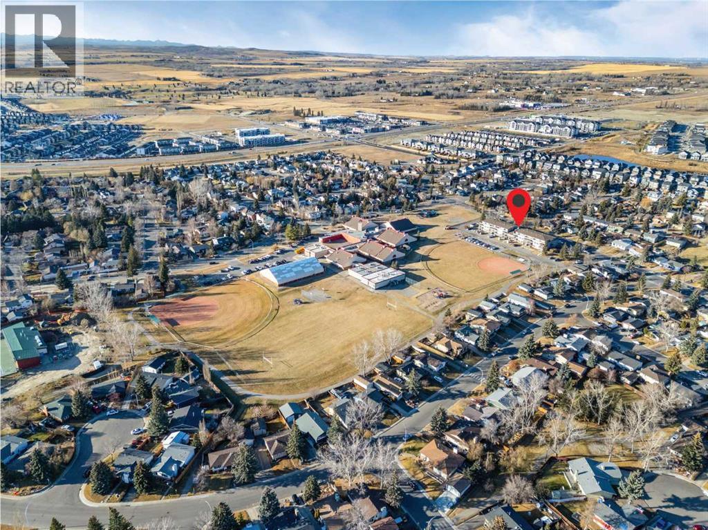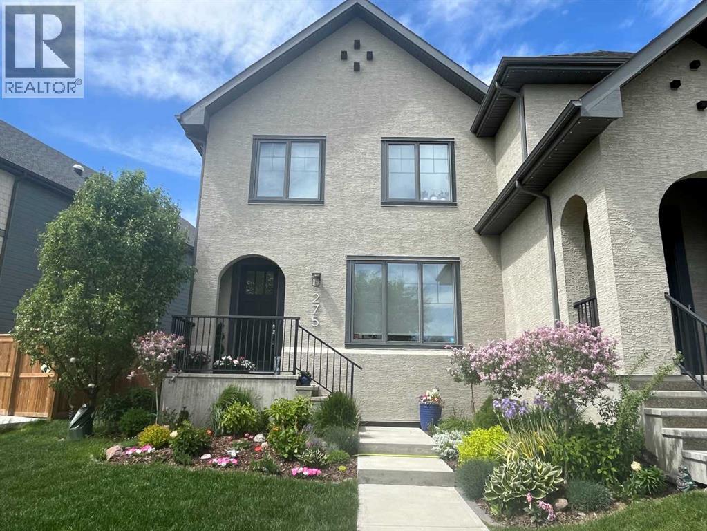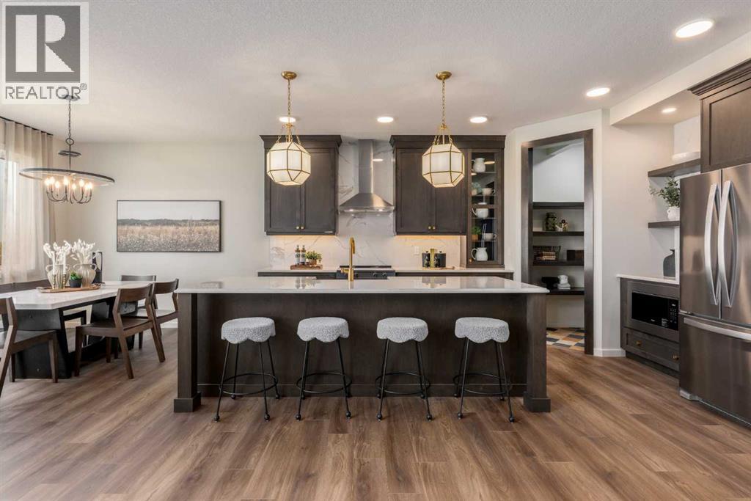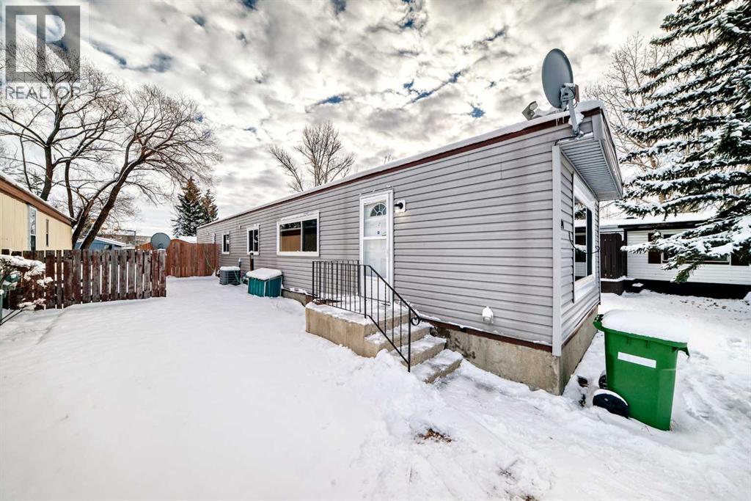43 Sunmills Court Se
Calgary, Alberta
Location! Location! Location! This home is located in a quiet cul-de-sac within walking distance to LAKE SUNDANCE, a 33-acre man-made lake and a 22-acre park that offers year-round activities (like fishing, canoeing, kayaking, windsurfing, paddle boarding, pedal boats, rowboats, scuba diving, skating, tobogganing, pickleball, basketball, beach volleyball, soccer). This inviting 3-BED, 1.5-BATH home combines comfort and convenience, all on a generous PIE-SHAPED LOT with an OVERSIZED DOUBLE DETACHED GARAGE and a private FULL-WIDTH FRESHLY PAINTED DECK. The first thing you notice when you come home is the chandelier in the foyer and the open living room/dining room area, a fresh coat of paint refreshing the home interior. The kitchen features a BRAND NEW STAINLESS STEEL STOVE, DISHWASHER, and MICROWAVE HOOD FAN, BUILT-IN BENCH SEATING, and CUSTOM CABINETRY, achieving the best of function and aesthetic. The upper floor features BRAND-NEW CARPET and LIGHT FIXTURES, and good-sized bedrooms. A HIGH-EFFICIENCY FURNACE ensures cozy winters, and CENTRAL AIR CONDITIONING contributes to summer comfort. The UNFINISHED BASEMENT offers plenty of potential for a rec room or workshop. Outside, the FENCED yard provides privacy and security, and a STORAGE SHED adds extra convenience.This home is perfectly positioned for lifestyle and recreation. Enjoy lakeside strolls just steps away at LAKE SUNDANCE or take a short five-minute drive to SICOME LAKE and FISH CREEK PROVINCIAL PARK. The property is within walking distance to MULTIPLE SCHOOLS, CHURCHES, TRANSIT OPTIONS, and other local amenities, making everyday life simple and convenient.Competitively priced in the single-detached home market, this home offers excellent value and a strong opportunity to add personal touches, especially with the unfinished basement. Don’t miss the chance to make this charming Sundance home your own and enjoy all the benefits of COMMUNITY, NATURE, and easy access to city conveniences. Call your favou rite Realtor® and book your showing today!” (id:52784)
239 Sandpiper Place Nw
Calgary, Alberta
*** OPEN HOUSE FRIDAY Nov 21st 4-7pm *** Set in a family friendly cul-de-sac in Sandstone Valley, this home delivers the space, location & community feel that buyers search for but rarely find. This is the kind of street where neighbours wave from their driveways, kids ride bikes until the sun sets & families stay for years because it simply feels like home. Homes of this size rarely come to market. With more than 2,445 sq ft above grade plus all the additional space in the lower level, this is the largest home currently available - not only in Sandstone but across the entire North & NW quadrants under $700k. Set on a large CORNER PIE lot with a SUNNY SOUTHWEST backyard, the property offers outstanding natural light & plenty of outdoor space. Inside, the main floor is designed for real life with an open layout, hardwood flooring, main floor office, a formal living & dining room & a spacious kitchen that opens into a huge family room, built-in cabinetry & a WOOD burning FIREPLACE. The SW exposure keeps the home bright all day. The upper level features FOUR massive BEDROOMS with HARDWOOD running from the staircase through the hallway & into every bedroom. The (partially finished) lower level adds even more flexibility with a fifth bedroom, a full 3 piece bathroom, a rec room & a dedicated laundry & utility area. UPGRADES include TWO new FURNACES, TWO HOT WATER Tanks, full POLY B plumbing removal, NEWER WINDOWS & NEW AIR CONDITIONING. With solid bones & an exceptional floor plan & loads of square footage, with a few little updates & renovations it will take this already impressive home to the next level. Sandstone is known for its peaceful atmosphere, family friendly streets, walking distance to top tier schools, Nose Hill Park & beautiful green spaces & off leash dog parks. It’s a serene yet vibrant NorthWest community where families thrive, commutes are simple & amenities are close at hand. This location delivers both convenience & a true community feel! (id:52784)
8531 47 Avenue Nw
Calgary, Alberta
Attention Homebuyers, Investors & Builders! Here’s a rare opportunity in one of Calgary’s most desirable inner-city communities. Just one block from Bowness Park and the Bow River, this recently renovated 3-bedroom bungalow sits on a 50x120 R-CG lot, offering flexibility for living, renting, or future development. Move in and enjoy the updated interior, hold as a cash-flowing rental, or plan your next build — the choice is yours. The home features a detached garage and is located on a quiet, tree-lined street surrounded by beautiful homes and active redevelopment.With R-CG zoning, the property has excellent long-term potential for a duplex, multi-unit development, or custom infill. Its prime location near the University of Calgary, Foothills Hospital, Children’s Hospital, and major transit routes makes it equally appealing to homeowners and investors. Whether you’re looking for a comfortable home in a fantastic neighbourhood, a strong rental property, or a future development site, this property delivers exceptional value in a high-demand location. (id:52784)
336 Whitworth Way Ne
Calgary, Alberta
Welcome home to this charming NEWLY PAINTED 2-storey split DETACHED HOME with 4 BEDROOMS 2.5 BATH over 2092 SQ FT of Developed living space. Offering the perfect blend of comfort, space, and convenience, ideal for FIRST-TIME BUYERS, growing families, or savvy INVESTORS. Step inside to discover a bright and inviting living room that’s perfect for gatherings, complemented by a cozy family room for movie nights or relaxed evenings in. A full main-floor bathroom adds everyday practicality, while the open kitchen and dining area flow seamlessly together, a great space to cook, connect, and create memories. Upstairs, you’ll find three generous bedrooms and another full bathroom, giving everyone their own comfortable retreat. The developed basement adds valuable flexibility, featuring an extra bedroom perfect for guests, a home office, or extended family living. Outside, enjoy your private rear deck for summer BBQs and quiet morning coffee, and take advantage of the oversized double detached garage with plenty of room for vehicles, tools, and storage. Nestled on a quiet street in a mature community, this home is just minutes from schools, parks, shopping, transit, and major routes, offering both peace and accessibility.Don’t miss this opportunity to own a move-in-ready home in one of NE Calgary’s most established neighbourhoods. Call today to book your private showing. (id:52784)
77 Auburn Glen Common Se
Calgary, Alberta
MOVE-IN READY! Beautiful 4-bedroom home in the prestige lake community of Auburn Bay with Lake Access! This stunning home has an open concept living room, kitchen and dining room. The living room has a gas fireplace with wood mantle and is an excellent place to entertain family and friends. Upstairs has a wonderful primary bedroom with walk-in closet and 4-piece bathroom that can be your oasis. Down the hall there is 2 additional bedrooms and a huge bonus room with a balcony adjacent where you can relax. The basement has a 4th bedroom, 4-piece bathroom, storage room and an undeveloped space that can be your next project. The south facing backyard has a large deck, low maintenance landscaping and mature trees. Only 2 blocks from Lake Shore School and 3 blocks from Auburn Bay School. Close to Auburn Bay Beach Club, Auburn Bay Shopping District, South Health Campus. transit, all major routes and so much more. This one will not last long, book your showing today! (id:52784)
112, 2850 51 Street Sw
Calgary, Alberta
Welcome to sought-after Glenmeadow Gardens, a friendly 55+ community with wonderful amenities. This bright & well maintained 960 sq ft main floor unit offers a 2 bedrooms ( 2nd bedroom ideal for den/home office), 2 bathrooms & in-suite laundry. The open layout features fresh paint throughout, cozy corner fireplace, air conditioning & in-floor heat for year-round comfort. Enjoy your morning coffee on your private balcony with a gate leading to the green space & flower gardens allowing you to continue gardening. You’ll also appreciate the assigned heated underground parking stall (if needed), bike storage & large storage room with shelving. Glenmeadow Gardens is known for its welcoming atmosphere & outstanding amenities: a beautifully landscaped courtyard with gazebo, community garden, social room with kitchen, pool table & shuffleboard, fitness equipment, library/card/puzzle area, Telus fiber optics throughout, visitor parking & 2 rentable guest suites for visiting family or friends. This is more than a home-it’s a lifestyle of ease, comfort & community in a prime location. (id:52784)
419 Union Avenue Se
Calgary, Alberta
SHOW HOME FOR SALE! The beautiful Oak show home by Brookfield Residential is now for sale! This brand new home is situated on a corner lot and includes countless upgrades throughout. Featuring 2 living areas, 3 bedrooms, 2.5 bathrooms, an insulated and heated double detached garage and a full basement with side entrance that awaits your imagination. The open concept main level features a central gourmet kitchen with built-in appliances which opens to both the living and dining spaces - making this the perfect home for entertaining! Walls of windows on the front, back and side of this home that is positioned on a corner lot allow for natural light to flood the home all day long. The expansive main level living space is complete with a central fireplace and access to the backyard which is complete with a large deck. The upper level features a central bonus room that separates the primary suite from the secondary rooms for added privacy. The primary suite includes a large walk-in closet and is complete with a full ensuite with walk-in tiled shower. Two more bedrooms, a full bathroom and laundry room complete the upper level. The side entrances on the main level opens up more possibilities for the future basement development on the large side-yard. Completing the exterior of the home is a heated double detached garage, landscaping, irrigation and partial fencing. If the south sun gets warm in the backyard, the central A/C will keep you cool all summer long. Custom window treatments (motorized), upgraded railing, gemstone lights, and wallpaper are just some of the features of this professionally designed show home model. Builder warranty and Alberta New Home Warranty allow you to purchase with peace of mind! (id:52784)
207, 280 Banister Drive
Okotoks, Alberta
Welcome to this 2 Bedroom move-in ready condo located in the sought-after Tower Hill community of Okotoks.Offering over 900 sq. ft. of bright, comfortable living space, this rare, 2 bedroom south-facing unit captures mountain views from your private balcony — the perfect spot to relax and enjoy the Southern Alberta sunshine.Inside, you’ll find a freshly painted interior and a modern, recently renovated bathroom completed by Bathroom Fitters. The open-concept layout provides a seamless flow between the living, dining, and kitchen areas, creating a warm and inviting atmosphere. Both bedrooms are generously sized with the primary offering a great walk in closest and the second bedroom is Ideal for guests, a home office or maybe work out room. This quiet adult building features secure underground parking and is professionally managed, ensuring peace of mind and easy living. With no dogs permitted, it’s ideal for those seeking a low-maintenance and tranquil lifestyle.Whether you’re a first-time buyer, downsizing, or looking for a solid investment opportunity, this condo checks all the boxes — spacious, updated, and ready to move in. Conveniently located close to parks, walking paths, shopping, and all of Okotoks amenities. Book your private showing today! (id:52784)
41 Heritage Drive
Cochrane, Alberta
This beautifully maintained home in the vibrant community of Heritage Hills offers 2,085 square feet of thoughtfully designed living space where comfort, style, and convenience blend seamlessly.The main floor features rich hardwood flooring and an expansive living area that’s perfect for everyday living or entertaining guests. At the front of the home, a sunny and spacious den with shiplap feature wall makes an ideal private office or den. The kitchen is a true showstopper, boasting granite countertops, rich cabinetry, and a massive island that seats five! Adjacent to the kitchen, the large dining room easily accommodates a large dining table perfect for large family dinners with doors leading out to a beautifully landscaped outdoor space. Upstairs, the thoughtful layout continues with a bright and functional laundry room featuring generous counter space and storage. The spacious primary bedroom is a true retreat with a walk-in closet and a luxurious five-piece ensuite that includes double vanities, separate shower and a deep soaking tub. Two additional well-sized bedrooms and a four-piece family bathroom complete the upper level. The basement is unfinished and ready for your ideas! Step outside to a fully landscaped yard complete with mature trees, shrubs, a large deck with designer privacy screens, custom planters and an aggregate patio - a great spot for outdoor relaxation and entertaining. The double detached garage can house a mid-sized truck and is complemented by extra space beside (approx. 13.5' wide x 22.5' deep) for a third vehicle or RV parking, a rare and valuable feature. Other notable features include: new hot water tank in 2023, LG washing machine, dryer and refrigerator all replaced in 2024, upgraded lighting and cabinetry pulls on the main floor and all bathrooms. The furnace and water tank are both maintained on a yearly basis. Located in the welcoming community of Heritage Hills, you’ll enjoy a strong neighbourhood feel with quick access to mounta in adventures and all the shopping and amenities Cochrane has to offer. Don't miss this amazing property! (id:52784)
275 Marine Drive Se
Calgary, Alberta
This executive paired home in Mahogany offers 1,888 sq. ft. of living space, a double detached garage, and incredible lake views.The main floor is bright and inviting, featuring oversized triple-pane windows, 9 ft. ceilings, and luxury vinyl plank flooring throughout. The stunning kitchen sits at the heart of the home and showcases extended Pewter cabinetry with soft-close doors and drawers, stainless steel appliances (including a built-in microwave and chimney hood fan), quartz countertops, and a large center island perfect for gathering with family and friends. A BBQ gas line adds convenience for outdoor entertaining.The living room takes full advantage of the lake views and includes a cozy gas fireplace, ideal for winter evenings. The spacious dining area easily accommodates a large table and provides access to the backyard patio through sliding doors. The home also features central air conditioning for year-round comfort.Upstairs you’ll find two bedrooms and a convenient laundry room complete with a front-load washer and dryer. The owner’s suite is a bright and relaxing retreat featuring a massive walk-in closet and a spa-inspired 5-piece ensuite with a soaker tub, separate shower, and private water closet.Located in an amazing estate area, just steps from the lake and beach, this home perfectly combines luxury, comfort, and the beauty of Mahogany’s lakefront lifestyle. (id:52784)
58 Starling Passage Nw
Calgary, Alberta
LIGHT DOES ALL THE TALKING HERE. It hits the quartz just right, slides up the fireplace wall, and reminds you why west-facing matters. That’s the difference between a house that was built and one that was PLANNED.This is the Hemsworth in Starling, where 2,004 SQUARE FEET actually feel connected. The main floor starts calm — a FRONT DEN that closes off when you need quiet, and a kitchen that stretches across the back so traffic moves without collisions. QUARTZ COUNTERS, 42-INCH UPPERS, A SILGRANIT SINK that swallows pans, and a GAS COOKTOP with a WALL OVEN built for people who actually use it.The great room earns its name — TWO STOREYS OF GLASS AND AIR with a 50-INCH FIREPLACE pulling everything together. You look up and realize how smart the proportions are. It’s not just open; it’s balanced.Off the dining nook, the RAISED 12'×10' DECK becomes an instant extension of the main floor — real outdoor living, not an afterthought. Morning coffee, late dinners, everything lands out here. The gas line’s ready for the grill, and the view drops gently toward the walkout below. From the deck, you can see how the grade works in your favor — full light on both levels, no dark basement feel anywhere.Upstairs, the primary bedroom sits quietly at the back. The WALK-THROUGH LAUNDRY connects right to the master closet — finally, mornings that don’t start with stairs. Two more bedrooms and a BONUS ROOM that overlooks the main floor make space for everything else life throws at you.The WALKOUT BASEMENT keeps things bright and flexible with 9-foot ceilings, large windows, and ROUGH-INS FOR BATH, SINK, AND LAUNDRY. Direct yard access makes it easy to extend living space later—whether it’s a gym, rec area, or guest zone—and the deck above frames the whole rear elevation in glass and symmetry. The front yard’s sodded, the garage is finished, and possession lines up for mid-November—just in time to settle in before winter.Starling is one of northwest Calgary’s quiet wins: tucked beside the wetlands north of Stoney, wrapped in WALKING PATHS, and just MINUTES FROM NOLAN HILL AND SAGE HILL SHOPPING. It’s close enough to stay connected but far enough to feel like a retreat. Stand on the deck at sunset, listen to the wind move through the grass, and you’ll understand why people fall for this place fast. • PLEASE NOTE: Photos are of a Showhome of the same model – fit and finish may differ. Interior selections and floorplans shown in photos. (id:52784)
24 Spring Dale Circle Se
Airdrie, Alberta
Why keep paying lease or lot rent when you can own both your home and the land? This beautifully updated modular home in Big Springs, Airdrie is move-in ready and ideally located. Tucked away on a quiet street, you’re just minutes from parks, playgrounds, schools, shopping, restaurants, and all essential amenities.You’ll love the nice kitchen with plenty of cabinets and ample counter space, paired with a comfortable dining area perfect for family meals. Just off this space is a bright, spacious living area filled with natural light—ideal for relaxing or entertaining.The home offers 3 bedrooms, including a comfortable primary suite with a 4-piece ensuite, plus two additional well-sized bedrooms and a convenient 2-piece bathroom. Central air conditioning ensures year-round comfort.Sitting on a large pie-shaped lot, the property features a fenced, landscaped yard and a generous deck for outdoor enjoyment. This is a fantastic opportunity to own an affordable home on its own land. Don’t miss out—book your showing today! (id:52784)

