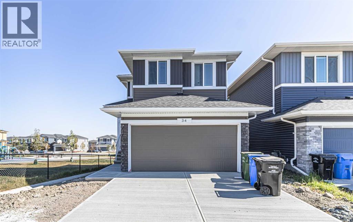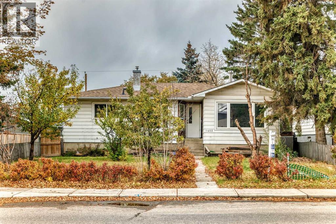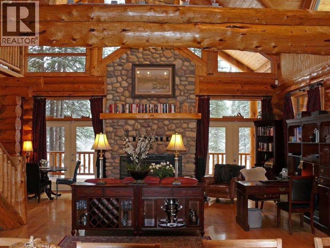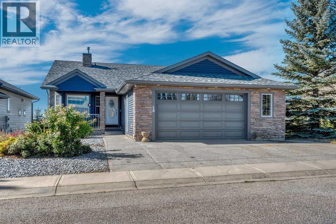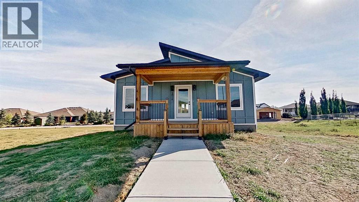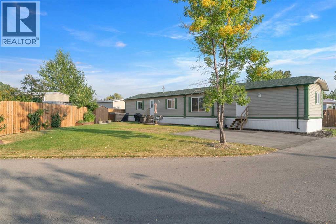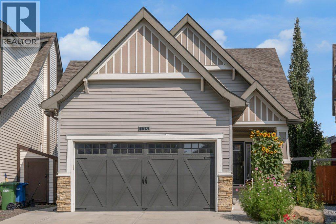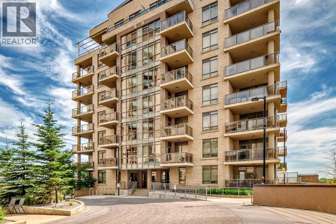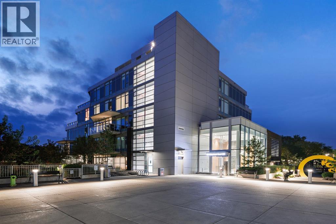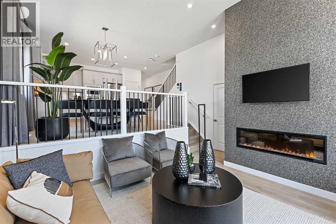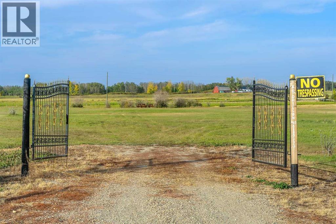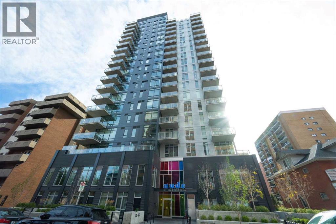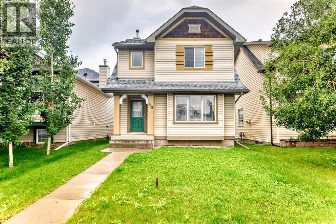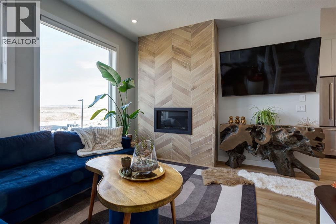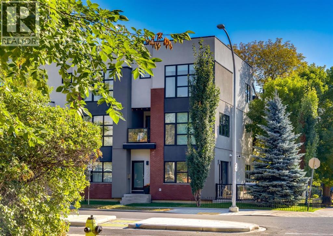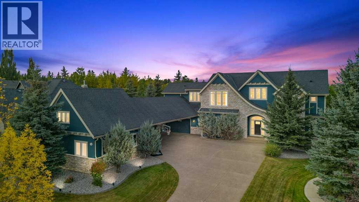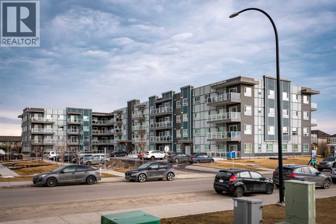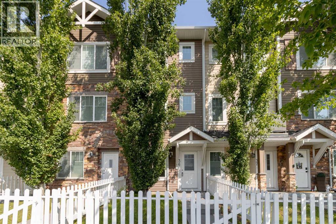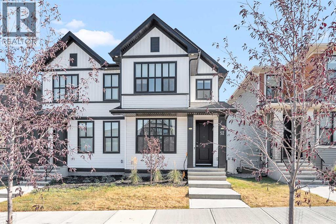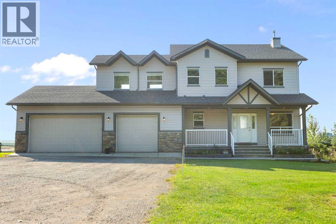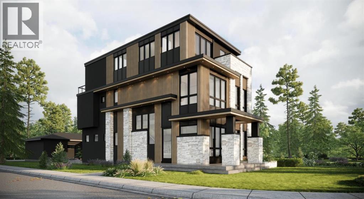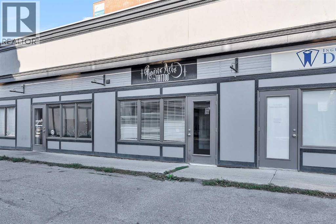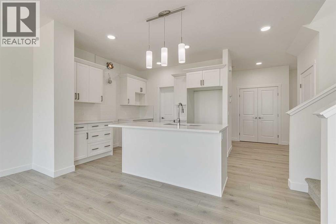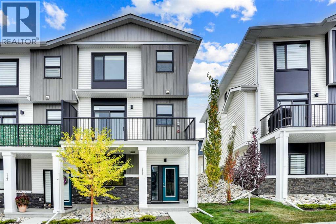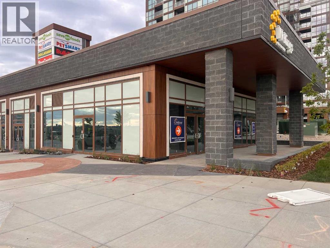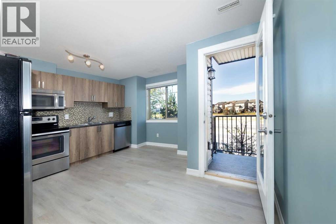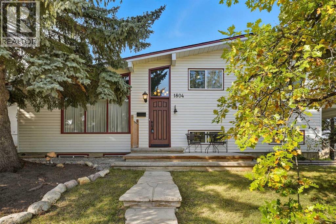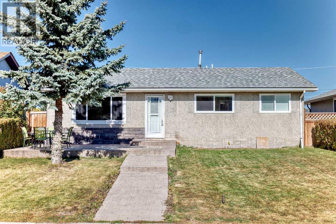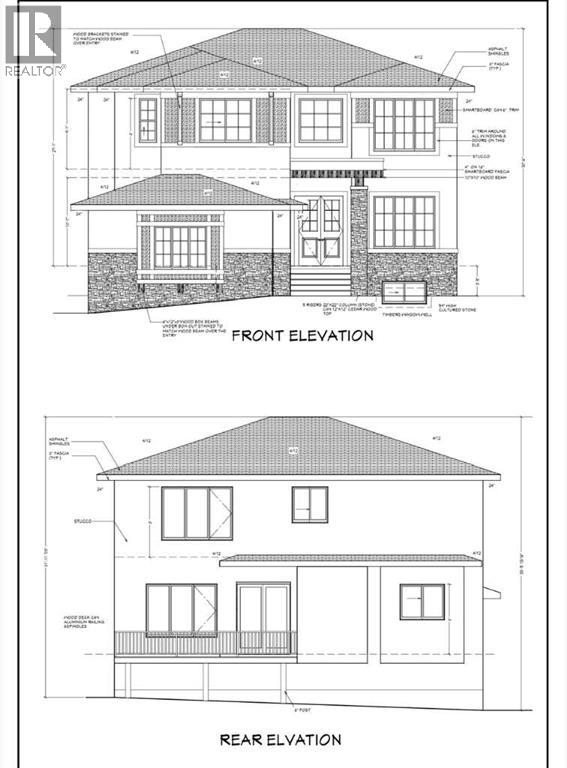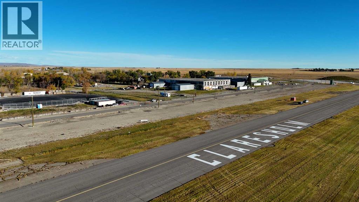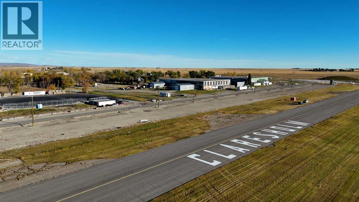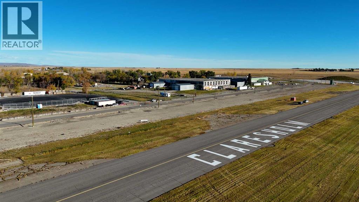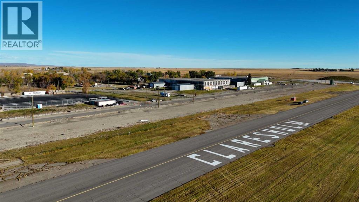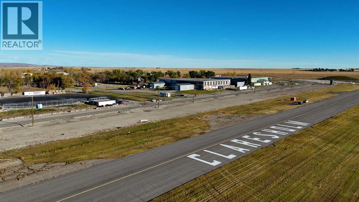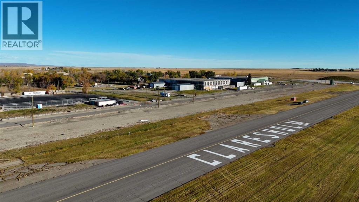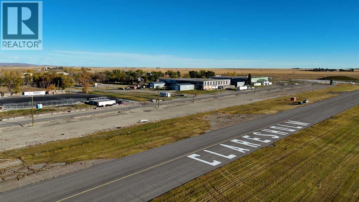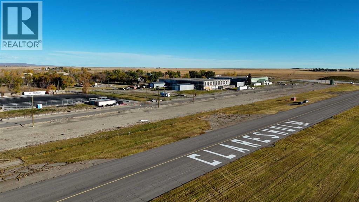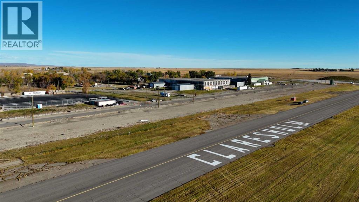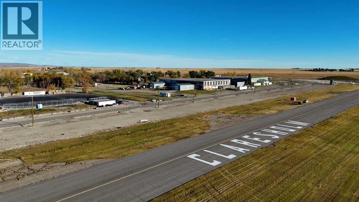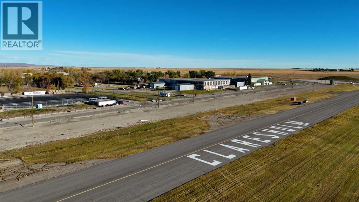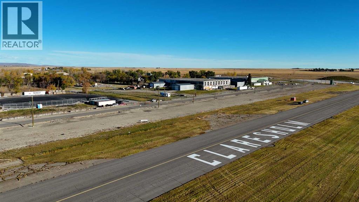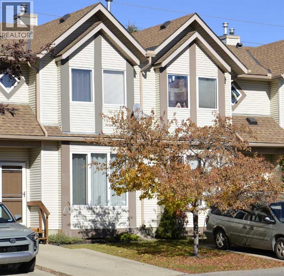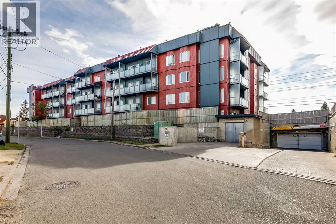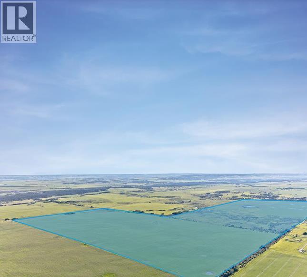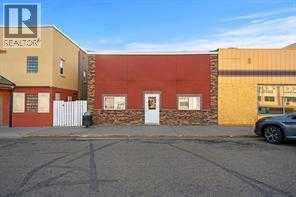34 Amblefield Heights Nw
Calgary, Alberta
Welcome to 34 Amblefield Heights NW, a stunning 1,891 sq. Ft. single detached home in the vibrant community of Ambleton. This is a newly built house property, has never been occupied and offers modern style, thoughtful design, and an unbeatable location beside a park and basketball court perfect for families and outdoor living.The main floor features a bright open concept layout with a spacious living room including an electric fireplace, ideal for relaxing or entertaining. The modern upgraded kitchen includes stainless steel appliances, a large island, quartz counter tops, and plenty of cabinets, while a patio door off the dinning room leads to your private balcony great for BBQs and summer evenings. A main floor office/den provides a quiet space for work or study, and a front double attached garage offers convenience and storage.Upstairs, you’ll find a large loft/bonus room, three generous bedrooms, and laundry. The primary suite boasts a walk-in closet and a walk-in shower. Both secondary bedrooms also feature walk-in closets, providing ample space for the whole family.The walk-out basement offers incredible potential whether you envision a recreation area, home gym, or future suite development (subject to approvals). Framing and insulation done for the basement walls (see picture). Enjoy direct access to your backyard, with open green space and the park just steps away.This home combines function, comfort, and modern finishes in a quiet, family-friendly setting — all just minutes from shopping, schools, and major routes. 5 mind drive to FreshCo Evanston, Walmart Supercentre Sage Hill Gate. (id:52784)
1403 19 Street Ne
Calgary, Alberta
investment opportunity in the neighbourhood of Mayland Heights! This charming bungalow offers a winning combination of R-CG zoning, a good sized lot making it a dream come true for savvy investors like yourself. The property's larger sized lot, coupled with its R-CG zoning, possibilities for future development or income-generating endeavors. The living room, with its large window, wood burning fireplace, and wood floors, is ample space for relaxing or entertaining. The dining room is spacious with another large window, and flows into the kitchen and the hallway. The kitchen is u-shaped, which maximizes the cabinet and cupboard space. The primary bedroom has an attached sun-room, plus two good sized closets and additional built-in storage. The full bathroom has newer tile and accents, and features a large shower. This zoning allows you to optimize your investment returns and capitalize on the property's potential. The basement holds incredible value, housing a fully set-up two-bedroom illegal suite.. Seller has no city permit of basement development . The neighborhood offers a vibrant lifestyle, with nearby parks, and excellent city transit options like the Max Orange (North Crosstown) to UFC and Route 19 to LRT . (id:52784)
104 White Avenue
Bragg Creek, Alberta
Rare lifestyle at the foothills of The Canadian Rocky Mountains. Only 30 min. drive to Calgary downtown. Welcome to the 104 White Ave. property, a unique 1.34-acre contemporary log home country estate nestled between the hamlet of Bragg Creek and Bragg Creek Provincial Park within walking distance to both and bordering 16 acres environmental reserve along Elbow River. The Douglas fir log elegant manor home features 6+1 bedrooms including 3 en-suites, a self-contained bachelor with separate entry and featuring in-floor heating and wood-burning stove, and a separate kitchenette living space above the detached 3-car garage. The bright & elegant 5000 sf south-western exposure main lodge features an impressive 26’ vaulted ceiling with river rock stone masonry/indoor gas fireplace, maple hardwood floors throughout, a pair of stained glass doors, gourmet Chef’s Alder kitchen with granite countertops, stainless steel appliances/gas range and an impressive granite 9’x 3’ kitchen island. Underneath the entire main house runs heated concrete crawling space (5’ height). In addition, there is a fully restored & electrified 1927 vintage cabin with water rough-in and adjacent storage shed. The house is connected to the townsite water/sewer system and it is supplied by tankless/on-demand water heater. There is a separate/emergency back-up cistern system/septic tank. This R-URB zoned trophy property is within coveted commercial designation; it has a potential to serve as a unique multi-generation family home. The forested parcel has direct access to the low bank Elbow River/pebble beach, is protected by the newly constructed dyke, features detached infrared heated 3-car garage with 220V outlet for EV car charger, newly professionally surfaced asphalt driveway and spacious guest parking area, wrap-around veranda with a river rock stones masonry outdoor gas fireplace, outdoor 6-person deep-soak cedar jacuzzi tub, 4-person wet sauna, fire pit, commercial 200 Amps main electric panel. T his is your rare opportunity to capitalize on various life opportunities at the very footsteps of pristine Kananaskis Country and in the thriving Bragg Creek hamlet. Showings are by appointment only. (id:52784)
20 Hillcrest Boulevard
Strathmore, Alberta
This beautifully designed walkout bungalow combines comfort, style, and an unbeatable setting. Enjoy peaceful mornings on the inviting front porch and take in the serene views of the green space behind, all with low-maintenance landscaping to keep life simple. Step inside to a spacious main floor with vaulted ceilings and gleaming hardwood floors. A French door leads to the den, perfect for a home office. The living room features a cozy gas fireplace, while the bright kitchen offers a breakfast bar, granite countertops, pantry, and flows seamlessly to the dining area with custom built-ins. The primary suite includes a walk-in closet and a spa-like ensuite with a corner soaker tub. Main floor laundry is a bonus, complete with sink and cabinets for added convenience. The fully developed walkout basement expands your living space with a wet bar, built-ins, large rec room, additional bedroom, and a 4-piece bath—ideal for entertaining or family gatherings. Stay cool year-round with air conditioning, and enjoy the practicality of a double attached garage. This home offers the perfect blend of elegance and easy living in a prime location. (id:52784)
2014 31 Avenue
Nanton, Alberta
A new home 1469 Square feet, modern bungalow with a wonderful 2.4 meters to the property line from the home. Thoughtfully designed and built with high-end construction and finishes throughout. This home blends timeless style with everyday comfort. Inside, rich luxury vinyl plank flooring flows through a bright, open-concept layout. Sunlight pours through large windows, filling the living area with a soft , inviting glow, perfect for quiet mornings and lively evenings with family and friends.The heart of the home, the kitchen, is a beautiful as it is a functional, featuring gleaming quartz countertops, a sleek under-mount sink, elegant tilework, under-cabinet lighting, and abundant storage for all you culinary treasures. The primary suite is your own personal retreat, with a spacious dual sink vanity in the ensuite, a fully tiled walk-in glass shower, a closable bathroom, a custom walk-in closet with built-in cabinetry. Two additional bedrooms with closets and wonderful shelving custom-made for family, guests, or a home office. A cozy front porch invites you to sip coffee and watch the mountains as the day unfold, while massive 30-foot back deck is perfect for sunny mornings and afternoons. A wonderful area to enjoy lots of friends for get together times. The mudroom, complete with custom made sitting area and spaces for your jackets and shoes storage and access to walk down to the detached garage. The mudroom has a complete laundry closet. Downstairs, the basement is bright with low level large windows and natural light. The potential development of the basement has 2 lovely bedrooms, full bath tub-shower bathroom. It is easy to create a luxurious family room area with wonderful lighting. The exterior features are charming blue-gray Smart siding with crisp white trim for a welcoming, classic finish. This home is built to last, crafted with exceptional workmanship and top-quality finishes from the ground up ready for you to move in, settle down and start making memories. (id:52784)
207, 6220 17th Avenue Se
Calgary, Alberta
Step into a home that immediately feels comfortable and welcoming. With nearly 1,200 sq. ft. of living space, 3 bedrooms, and 2 bathrooms, the open-concept floor plan makes it the perfect place to gather for family dinners, host friends, or simply relax after a long day. An oversized living room window fills the space with natural light and looks out onto one of the largest lots in Calgary Village.This home was fully renovated inside and out in October 2023, giving you the peace of mind of a move-in ready property with all the big upgrades already taken care of. The roof was replaced with new sheathing, shingles, eavestroughs, and downspouts. All windows were upgraded to new double-glazed vinyl sliders, and both attic and wall insulation were redone—along with new belly insulation, heat trace, and heated water lines. Every wall and ceiling was refinished with new drywall (vinyl-coated walls for easy maintenance), and all interior and closet doors with organizers are brand new.The mechanical systems were updated as well, including new heat ducting, a central exhaust system, interconnected smoke and CO detectors, and electrical brought fully up to code with a new panel and breakers clearly marked for each zone. Plumbing was also redone to current code, with new shut-off valves and PEX supply lines. Both bathrooms feature new one-piece shower units, faucets, and insulated low-flush toilets.Inside, new subflooring, vinyl sheet flooring, and carpet were installed. The kitchen and bathrooms were refreshed with new cabinetry and vanities, paired with Whirlpool stainless steel appliances and a Whirlpool washer and dryer—all new in 2023.The upgrades continue outdoors with an oversized storage shed on patio stones, complete with built-in shelving, and brand-new sod laid in 2024—offering a fresh canvas to design the outdoor space to your liking. Parking for up to three vehicles adds convenience.Beyond the home itself, Calgary Village provides an outstanding lifestyle . Residents enjoy access to a gym, pool room, and community centre with a full-service BBQ area and gathering space for events. Visible 24-hour security patrols provide peace of mind, while Elliston Park across the street invites you to enjoy walking paths and bike trails. East Hills shopping, dining, Costco, and theatres are just minutes away, with schools and transit close by.Move-in ready with extensive renovations and incredible community amenities, this home combines comfort, value, and peace of mind—it’s more than a place to live, it’s a place to truly feel at home. (id:52784)
138 Reunion Landing
Airdrie, Alberta
This stunning 4-bedroom bungalow built by McKee Homes showcases quality craftsmanship and thoughtful design, offering over 2,400 sq. ft. of beautifully finished living space backing onto the pond with serene views, walking paths, and easy access to schools and playgrounds. Perfect Family Or Retirement Home.The charming covered front porch welcomes you inside, where you’ll be greeted with 9’ ceilings, engineered hardwood floors, and an abundance of natural light. The open-concept main level features a chef-inspired kitchen with granite counters, stainless steel appliances including a gas stove & double oven, a large island, and a walk-in pantry—perfect for family gatherings. The main floor also hosts a spacious master retreat with a 5-piece ensuite (jet tub, oversized shower, dual sinks, walk-through closet), a second bedroom, and convenient main floor laundry.Downstairs, you’ll find a bright and inviting family room with a gas fireplace, a wet bar, two oversized bedrooms, a full bathroom, and extra comfort with electric baseboard heating. Plenty of storage is available throughout.Step outside and enjoy the fully landscaped, fenced backyard with a deck, patio, two sheds, and lush perennial gardens that bloom beautifully through the seasons—an outdoor oasis overlooking the pond. Additional highlights include R50 attic insulation, triple-pane windows, HRV system, and 50-gallon HWT.Built by McKee Homes, known for their exceptional quality and attention to detail.Don’t miss the opportunity to make this beautiful home yours—schedule your private showing today! (id:52784)
507, 10 Shawnee Hill Sw
Calgary, Alberta
Perfectly situated building provides ease of travel, via C-Train, on foot or by car. Enjoy this stylish home with plenty of light, space and an open concept. Facing the inside courtyard, you are shielded from the noise of Macleod - evenings on your balcony will offer more tranquility than other units. With an inviting feel of both warmth and comfort, you will love coming home to this one bed plus den home and waking up to the sun from south-eastern skies. Stylish cabinets, gas stove and stainless steel appliances, along with the additional, flexible space of the den and in-suite laundry, this home is the perfect oasis after a long day. Steps from shopping, Fish Creek Park, and walking paths, this home is perfect and waiting for you to call it home. (id:52784)
104, 128 Waterfront Court Sw
Calgary, Alberta
Welcome to Landmark at Waterfront, a boutique 5-storey executive condominium building perfectly positioned along the Bow River. This stunning 2 bed / 2.5 bath, plus den condominium combines luxury, sophistication, and functionality in one of Calgary’s most sought-after downtown addresses. Step inside to a spacious foyer featuring a conveniently located powder room and elegant finishes that set the tone for the home. Continue down the hall to the gourmet kitchen with marble and quartz countertops, complete with Wolf gas cooktop, Wolf built-in oven and microwave, Sub-Zero refrigerator, and Sub-Zero wine fridge. The kitchen is enhanced with owner-added built-in shelving, providing additional storage. The spacious living area features a stunning gas fireplace with a marble mantle, Herman Miller pendant lighting in the dining room, and large windows that flood the space with natural light. Adjacent to the living room is a spacious office/den that is perfect for working remotely. The primary bedroom is a serene retreat, offering a walk-in closet and a luxurious 5-piece ensuite with dual vanity, glass shower, and soaker tub. The secondary bedroom also includes its own 3-piece ensuite, providing comfort and privacy for guests or family members. One of the home’s most impressive features is the oversized outdoor patio — a rare offering in downtown living — perfect for entertaining, relaxing, or providing a great space for dogs. This exceptional residence includes two side-by-side underground parking stalls and a massive private storage room with custom shelving. Enjoy the best of urban living along the Bow River, with direct access to the pathway network, nearby restaurants, shops, and amenities — all within steps of your door. Landmark at Waterfront offers an unmatched lifestyle of comfort and convenience, including 24 hour security. (id:52784)
124 Corner Glen Avenue Ne
Calgary, Alberta
**BRAND NEW HOME ALERT** Great news for eligible First-Time Home Buyers – NO GST payable on this home! The Government of Canada is offering GST relief to help you get into your first home. Save $$$$$ in tax savings on your new home purchase. Eligibility restrictions apply. For more details, visit a Jayman show home or discuss with your friendly REALTOR®. **SHOW HOME ALERT!**LEASEBACK**VERIFIED Jayman BUILT Show Home!**Great & rare real estate investment opportunity**Start earning money right away**Jayman BUILT will pay you monthly 6% return (annual) to use this home as their full time show home**PROFESSIONALLY DECORATED with all of the bells and whistles**BRAND NEW HOME ALERT * 10 SOLAR PANELS * MAIN FLOOR FLEX ROOM * Exquisite & beautiful, you will immediately be impressed by Jayman BUILT's highly sought-after "COOPER" home located in the up & coming community of Cornerstone. A lovely neighborhood with parks, playgrounds & great new amenities welcomes you into over 2500+ sq ft of developed living space featuring stunning craftsmanship and thoughtful design. Offering a unique open floor plan boasting a stunning GOURMET kitchen with a beautiful centre island with a flush eating bar & sleek stainless steel KitchenAid appliances, including a Counter Depth French Door w/ Internal Water/Ice, 30" Built in Wall Oven/MW Combo, 36” gas cooktop and Venmar Chef 36" hood fan.. Elegant White QUARTZ countertops through out, soft close slab cabinets, and sil granite Blanco undermount sink compliment the space. Enjoy the generous dining area adjacent to the spacious kitchen, overlooking the lower rear Great Room with an 11-foot ceiling and a beautiful bank of over sized windows with a beautiful feature fireplace. To complete the main level, you have a designated flex space perfect for an office or den or a FOURTH BEDROOM as it has a closet and is situated nicely adjacent to the FULL BATH with over sized shower. You will discover the 2nd level boasts 3 sizeable bedrooms, with the Pr imary Bedroom including a gorgeous 3 pc private en suite with an oversized walk-in shower and generous walk-in closet along with 2nd-floor laundry for convenience, full bath and loft area adding additional living space for you and your family to enjoy. The FULLY FINISHED basements adds 689 sqft more living space with a spacious rec room, 2 MORE BEDROOMS and FULL BATH. As well, you have to space to build a double detached garage at your leisure. Not to mention your Jayman home offers Smart Home Technology Solutions, Core Performance with TEN SOLAR PANELS, Built Green Canada Standard, with an EnerGuide Rating, UV-C Ultraviolet Light Air Purification System, High-Efficiency Furnace with Merv 13 Filters & HRV Unit, Navien-Brand tankless hot water heater and triple pane windows. (id:52784)
Range Road 285
Rural Rocky View County, Alberta
Great opportunity to buy 8.92 Acres of Land only half mile East from Airdrie City Limits. Very nice Mountain view to the West and Prairie view to the East. Only 20 minutes Drive to the Calgary Airport and about 10 minutes drive to CrossIron Mills Mall. Zoned R-RUR with Water Well on it and Ready to Build your Dream Home on it and second house and Shops. (id:52784)
708, 1319 14 Avenue Sw
Calgary, Alberta
NUDE by battistella, it is simple yet functional. Experience urban living in the West Beltline communality. This 2024 newly built apartment focuses on the details of urban living — a parcel room, a bike parking garage located on the main floor , bike maintenance area, and a pet grooming station. Living your biggest, best life has never been easier. Located in a prime area just steps away from public transit allows you to reach your destination faster than ever before. Restaurants and shops on the famous 17th Avenue makes sure you are never out of options. Once stepping inside, you will notice the minimalistic and simplistic design. Concrete floors with 9.5ft ceiling and exposed ducting ensures an industrial aesthetic, while the 9ft windows offer a stunning view of the city skyline and also floods the unit with natural light. Open floor plan features custom kitchen cabinets, quartz countertops and conclude with high gloss concrete floor. Rental underground parking available. Investor: Short-term rental and Airbnb are permitted. (id:52784)
175, 7707 Martha's Haven Park Ne
Calgary, Alberta
Welcome to The Vineyards in Martha’s, Martindale! This well-maintained 2-storey row townhouse is perfect for a small family or a great investment opportunity. Ideally located close to schools, transit, shopping, and several parks including an off-leash park, this home offers both comfort and convenience. The open-concept main floor features a spacious living room and a functional kitchen with plenty of counter space. Upstairs, you’ll find two large bedrooms, each with its own ensuite bathroom and walk-in closet. The fully developed basement includes a rec room and a full washroom, providing extra living space. Enjoy modern touches like all LED lighting, a smart thermostat, and an attached single-car garage — perfect for those cold winter days. Don’t wait too long — this home has everything you’re looking for, so book your showing today! (id:52784)
135 Copperstone Grove Se
Calgary, Alberta
Tucked away on a quiet, family-friendly street, this beautifully maintained two-storey home offers exceptional comfort, thoughtful upgrades, and an ideal layout for growing families or first-time buyers alike. With 3 spacious bedrooms, 2.5 bath with over 1,400 square feet of well-designed living space, this home delivers both functionality and charm in one inviting package.Step into the welcoming living room, where large windows flood the space with natural light and a cozy fireplace—framed by a rich cherry maple mantle and convenient TV niche—sets the perfect ambiance for relaxing evenings. At the heart of the home, a centrally located maple staircase creates a stylish transition into the kitchen and dining area.The kitchen is a chef’s delight, featuring sleek black appliances, ample cherry maple cabinetry, a contemporary tile backsplash, and a functional center island ideal for meal prep and casual dining. Whether you're hosting guests or enjoying everyday meals, this space is designed for connection and convenience.Upstairs, the bright and spacious primary bedroom features extra windows, a large walk-in closet, and a private 3-piece ensuite—offering the perfect retreat after a long day. Two additional well-sized bedrooms and a full 4-piece bathroom complete the upper level.Located near schools, parks, shopping, and major commuter routes, this home offers easy access to everything your family needs. With great curb appeal and a welcoming interior, 135 Copperstone Grove SE is a home you’ll be proud to call your own. (id:52784)
107 Sweet Clover Link
Rural Rocky View County, Alberta
CHECK OUT NEW PRICE!!! Don't wait months to build! This stunning townhome is built by Streetside in the amazing new community of Harmony, and is practically brand new! Being just a short drive west of Calgary, the location is perfect for those who want the rural feel with city amenities!. Featuring two bedrooms and three bathrooms, this pristine townhouse has everything you are looking for! Walking in on the main level you are greeted by a cute flex space and separate foyer, plus storage room and closet. Up the stairs to your main level is a bright and open floor plan where your living room blends seamlessly into your kitchen and onto the dining room, perfect for entertaining. Your kitchen features stainless steel appliances, quartz countertops and gas cooktop. Off of the kitchen is a unique coffee station room and walk in pantry. Walk over and enjoy your morning coffee on the balcony just off the dining room. The main floor is completed by a 2 piece bathroom and upgraded gas fireplace in the living room. Headed to the upper level, you will find two large bedrooms, each with their own ensuite. The primary retreat features a 5 piece bathroom with attached large walk-in closet and separate water closet, while the second bedroom boasts a 4 piece bathroom and walk in closet. The upper level is completed by a nice sized laundry and storage room. This unit comes complete with an attached 2 car garage. Harmony residents can spend the summers at the beach and nearby lake, and easy access in the winters to the mountains! With heaps of remaining new home warranty, a brand new growing community, this home is a must see! Don't hesitate and contact your realtor to book a showing today! It may not last too long...... (id:52784)
10147 Twp Rd 430b
Rural Flagstaff County, Alberta
Escape to your own wooded paradise with this one-of-a-kind acreage located just 5 minutes from town and a 3 minute walk to a big, beautiful lake. Spanning 5.12 acres, this property offers a peaceful retreat surrounded by TONS of mature trees and shrubs, complete with mowed walking paths for you to explore.The cozy one-bedroom, one-bathroom getaway features a welcoming rustic charm and a wood-burning stove, perfect for chilly evenings. Recent updates include power pulled in within the last year, ensuring modern convenience while maintaining that back-to-nature feel. Outside, you’ll find a huge deck that’s ideal for relaxing and soaking up the tranquil setting.This property also comes equipped with a drilled well, an RV hookup, and even includes an RV trailer for guests. The entire acreage is fully fenced and offers year-round access, making it an excellent choice for a weekend winter getaway or a peaceful summer holiday.Nature lovers will appreciate the location—just a short three-minute walk to Fish Lake and only steps from the local golf course. Hardisty Lake is also nearby, adding even more opportunities for outdoor fun. All of this is only a three-hour drive from the Calgary city limits, making it an easy escape from the city.Where else can you find over five acres of fully treed land with a cabin for under $180,000? With great neighbors, unbeatable privacy, and so much potential, this is the perfect spot to relax, recharge, and enjoy everything Central Alberta has to offer. Contact your favorite agent today to schedule a private viewing! (id:52784)
2020 2 Street Sw
Calgary, Alberta
Stunning Corner Townhouse in the Heart of Mission with Versatile Main Floor Office Suite! Offering over 2,150 SF of developed living space across three levels, this corner townhouse combines thoughtful design, modern upgrades, and an unbeatable inner-city location. Large windows flood the home with natural light, creating a bright and welcoming atmosphere. The main level features a separate entry and is currently set up as an office suite with patio doors leading to an enclosed outdoor space—ideal for working from home, meeting clients, or enjoying a private retreat. Future owners will love the flexibility: this level can easily be converted back into part of the main residence, or serve as a guest suite, home gym, or private office away from the family quarters. Upstairs, the open-concept main floor is perfect for entertaining, with a stylish living room, dining area, and a beautifully designed kitchen at the back. The kitchen showcases a large island with seating, stainless steel appliances, timeless subway tile backsplash, designated pantry, under-cabinet lighting, and plenty of counter space. A discreetly tucked-away powder room completes this level. The top floor hosts two large bedrooms, each with its own ensuite. The spacious primary suite offers newly installed custom closet built-ins, a luxurious ensuite with dual vanities, water closet, and a custom shower. The junior suite also enjoys a walk-in closet, while laundry is conveniently located on this level. Notable upgrades include TRIPLE-PANE windows, high ceilings on all levels, Hunter Douglas blinds, and an energy-efficient AC/heat pump installed in 2024. All of this is set in the highly sought-after community of Mission—just steps to restaurants, cafes, shops, gyms, river pathways, and the downtown core. Floor plans and a 3D tour are readily available, providing a glimpse into this stylish townhome! (id:52784)
144 Heritage Isle
Heritage Pointe, Alberta
*Welcome to this extraordinary, fully renovated estate home in the prestigious community of Heritage Pointe, offering exclusive lake access and surrounded by natural forest beauty! Situated on a prime lot & backing onto a treed forest, the home has undergone a major renovation. It now features the addition of a spectacular 800 sq. ft. "entertainer's dream" 4 season sunroom (with new foundation and its own furnace/plumbing/air conditioning) - a true showpiece created for both relaxation and entertaining! Outfitted with premium appliances, the chef's kitchen serves large gatherings; a spacious dining room is adjacent, plus a living area for relaxation, where dual large-screen TV's seamlessly rise from the hardwood floors - at the touch of a button! The main home's central kitchen is renovated with new quartz counters/island, new appliances, marble backsplash, plus a newly reconfigured lighted pantry. With a living / dining room that has a new floor-to-ceiling feature "linear" fireplace, perfect ambience is createde. A stylish great room, also adjacent to the kitchen, provides built-in cabinetry with lighted accents. All new hardwood floors adorn the main level, new lighting, all solid interior doors, new carpets. A main floor office, half bath and mudroom complete the main level. The upper level currently features 4 bedrooms (could be bonus room with 3 bedrooms). The master suite showcases vaulted ceilings, a private sitting area overlooking the forest, spa-like 5 pc ensuite w/air jet tub, steam shower & large walk-in closet, heated floors! The professionally finished lower level features a 4th bedroom, bath, media area, games room w/expansive wine bar, fitness room w/cork flooring & 2nd laundry. Direct Connect networking throughout. Dual central air conditioners, gas generator and extensive solar system - serves entire home! The 4 car garages (two double garages) are separated by a breezeway. The rear yard showcases an 8 person "waterfall" mineral h ot tub with an adjacent fire pit gathering area - grounds with underground sprinklers systems. Whether hosting a gathering or hosting a quiet evening, the indoor/outdoor ambience and forested views create a resort-like view year-round! Experience the best of lake living, privacy, and modern sophistication, in one of Alberta's most sought-after communities. (id:52784)
215, 40 Carrington Plaza Nw
Calgary, Alberta
LOCATION! LOCATION!! LOCATION!!!. Best opportunity for first time home buyers and for investors. 2 Big bedrooms, 2 full bathrooms and a heated underground parking. All the amenities are not even on a walking distance, they are just across the road. Corner unit towards the road with full privacy. Tones of upgrades. Lots of natural light and full ventilation. This unit provide full privacy to the occupants because of being on the far corner. A park, McDonald's, Shell gas station, No-Frills, Animal hospital, Pizza 73, Restaurants and so many other facilities can be reached by crossing the road. Direct access to Stoney trail. This apartment is located on one of the prime locations in Calgary. When you enter the unit, you will definitely get the positive vibes from the every corner of the unit. The balcony provides big space for your entertainment and relaxation in natural atmosphere. 9 feet ceilings provide you more spacious feelings. Come and grab the opportunity to be the owner of this beautiful and convenient unit in newly built area in Carrington NW (id:52784)
36, 300 Marina Drive
Chestermere, Alberta
Welcome to your new home in the heart of Chestermere – a bright, beautifully designed three-level townhome that perfectly blends comfort, convenience, and lifestyle. This spacious unit offers two generous bedrooms plus a versatile den that can easily serve as a third bedroom, home office, or guest space, providing flexible living options to suit your needs. You'll love the South facing yard and the brand new laminate flooring throughout the home!Bathed in natural light throughout, the open-concept main living area is warm and inviting, ideal for both quiet evenings in and entertaining friends. Step out onto the peaceful balcony located just off the kitchen – the perfect spot for morning coffee or a relaxing evening meal as you soak in the calm surroundings.Situated in a well-managed, family-friendly complex with low condo fees, this home offers peace of mind and excellent value. Location truly sets this property apart. Just steps from your front door, you’ll find Safeway, McDonald’s, medical and dental offices, and a wide array of fantastic restaurants and amenities – everything you need is literally across the street.But perhaps the biggest highlight is Chestermere Lake, directly across the road. Enjoy paddleboarding, kayaking, swimming, or just taking in the stunning views. Beautiful walking and biking paths invite you to explore the outdoors year-round, making this an ideal location for those who appreciate both nature and convenience.Whether you're a first-time buyer, downsizer, or looking for an investment in a thriving community, this property offers an incredible opportunity to live where lifestyle and location meet. (id:52784)
52 Edith Gate Nw
Calgary, Alberta
Welcome to your dream home in Glacier Ridge! This beautiful duplex with a finished basement and detached double garage offers over 2,200 sq. ft. of developed living space in one of NW Calgary’s most desirable communities. Step inside and be greeted by 9’ ceilings, 8’ doors, and luxury vinyl plank flooring throughout the main level. The open-concept layout includes a versatile flex space—perfect for a reading nook, home office, or small formal living area—plus a spacious dining nook, stunning kitchen, and inviting great room. The chef-inspired kitchen features quartz countertops, white soft-close cabinetry, a bold black island, ample pot lighting, and upgraded high-end appliances. The great room is ideal for entertaining family and friends, with direct access to the completed deck with privacy screen via the convenient mudroom. Upstairs, you’ll find three bedrooms, two bathrooms, and a dedicated laundry room with built-in linen storage. The primary suite includes a walk-in closet and a private ensuite with a walk-in shower, while both additional bedrooms also feature walk-in closets. The professionally finished basement offers even more living space, including a large rec room, wet bar, fourth bedroom, and full 4-piece bath—perfect for guests or family movie nights. Located close to shopping, restaurants, Costco, and Symons Valley Ranch Market, this home combines luxury, functionality, and location. (id:52784)
13003 Township Road 265
Rural Rocky View County, Alberta
***Welcome to this breathtaking acreage retreat just minutes from Airdrie, where luxury living meets the tranquility of wide-open country views. Set on an expansive 9.34 acres, this extraordinary property combines timeless elegance, modern updates, and endless space to live, work, and play.Step inside to discover soaring ceilings, striking coffered details, and an abundance of natural light pouring through oversized windows that frame the sweeping backdrop of rolling land. With 4 spacious bedrooms and 3.5 baths, including a spa-inspired 5-piece ensuite, this home is designed to impress. The gourmet kitchen features gleaming quartz countertops, a walk-in pantry, and seamless flow into the dining and living areas, anchored by one of two cozy fireplaces.Entertain in style or unwind in peace on the expansive south-facing balcony, where serene views stretch for miles. The finished walkout basement offers even more space for family and guests, complete with a sunroom, second fireplace, and direct access to the backyard oasis with fire pit.Outside, the property is just as remarkable, boasting a triple attached garage, a detached single garage, and two massive quonsets, ensuring endless storage and workspace options. With a south-facing yard, towering windows, and plenty of room to gather, every detail of this home invites comfort and connection.Perfectly located close to schools and all the amenities of Airdrie, yet tucked away in a private and peaceful setting, this one-of-a-kind property offers the very best of both worlds. A true haven for those seeking space, style, and serenity. (id:52784)
2401 4 Avenue Nw
Calgary, Alberta
Welcome to luxury living in this stunning detached home offering over 3,000 sqft of thoughtfully designed space. From top to bottom, this residence blends elegance, functionality, and unique features that set it apart.The fully developed basement is an entertainer’s dream, complete with a spacious rec room, wet bar, bedroom, full bathroom, walk-in closet, and a private gym. A one-of-a-kind underground tunnel seamlessly connects the basement to the triple car garage, keeping you sheltered from the elements year-round.On the main floor, a grand foyer welcomes you into an open-concept layout featuring a formal dining room, hidden butler’s pantry, mudroom with a walk-in closet, and a cozy living room with a gas fireplace. A unique booth-style seating area adds charm, while the concrete patio extends the living space outdoors.The second floor is home to a spacious primary suite with a large walk-in closet and spa-like ensuite. Two additional bedrooms, each with their own ensuite, provide comfort and privacy, while the convenient upper-floor laundry completes the level.The third-floor loft elevates the home further, offering a versatile office space, wet bar with an island, entertainment area, bathroom, and a private balcony with beautiful views.A truly exceptional home in an unbeatable location—don’t miss your chance to own this one-of-a-kind masterpiece! (id:52784)
16, 1420 9 Avenue Se
Calgary, Alberta
Impressive and unique retail condo bay located in the heart of Inglewood, the perfect studio size (766sqft), ideal for start-ups, small business ventures, or suitable for downsizing, and relocating your existing business operations. With a sole/private entrance to your unit/business, situated on ground/main level entry with onsite surface parking for all business patrons. Unit is adjacent to the main street – known as 9th Ave in Inglewood, this location is in a destination hotspot, surrounded with established commercial and residential mixed use buildings, therefore attracting high-foot traffic for all neighboring businesses. Quick and easy access to East Village, all major roadways such as Peigan Trail, Barlow Trail, 17th Ave, Deerfoot Tr., Memorial Dr. and Blackfoot Tr. Walking distance from Calgary Downtown Core & Public Tranist. Rare opportunities to own commercial real estate, either as a business owner operator where you stop paying landlord rent, or as an investor looking to grow your return and expand your real estate portfolio. Please note, the current tattoo business is not for sale. Unit features: Renovated from top to bottom with laminate floor, ceramic tiles, re-finished entrance area, and upgraded wheelchair accessible bathroom. The unit was designed professionally and finished by licensed trades (plumber, electrician, carpenter, and HVAC technician). Previous permits are all approved by the City of Calgary. All attached improvements stay with property, such as showroom display window, reception desk, built in speakers, and rough-in for security system. Small mezzanine upstairs for storage included. Multiple commercial retail/office uses allotted within DC zoning, final approval within City Bylaws/Regulations, please call for any more questions/info. All tours by appointment only. (id:52784)
17 Andalusian Road
Cochrane, Alberta
Welcome to Heartland in Cochrane – where luxury living meets small-town charm. Set against the backdrop of breathtaking mountain views, Heartland is one of Cochrane’s most sought-after communities, with its tree-lined streets, family-friendly parks, scenic pathways, and thoughtfully designed natural amenities.Crafted by Akash Homes, the Bedford offers an exceptional blend of elegance, comfort, and functionality. Step inside and be greeted by soaring 9’ ceilings on the main floor, rich laminate flooring, and gleaming quartz countertops that set the tone for refined living. The gourmet kitchen is a showpiece with expansive cabinetry, soft-close doors and drawers, an oversized island, and a convenient walk-through pantry—perfect for both entertaining and everyday life.The open-concept living area is anchored by a striking electric fireplace, framed by large windows that flood the space with natural light and showcase the surrounding views. Upstairs, unwind in the expansive bonus room, or retreat to your private sanctuary in the primary suite, featuring a spa-inspired ensuite and a walk-in closet designed to impress. Two additional bedrooms complete the upper level, providing space and flexibility for family or guests.In Heartland, you’re not just buying a home—you’re investing in a lifestyle defined by beauty, convenience, and community. **PLEASE NOTE** PICTURES ARE OF SHOW HOME; ACTUAL HOME, PLANS, FIXTURES, AND FINISHES MAY VARY AND ARESUBJECT TO AVAILABILITY/CHANGES*** (id:52784)
114 Crestridge Hill Sw
Calgary, Alberta
Discover this stunning end-unit modern townhome nestled in the prestigious community of Crestmont. This beautiful 3-bedroom, 2.5-bath home is flooded with natural light and offers a seamless blend of comfort, elegance, and convenience. The open-concept layout showcases high-end stainless-steel appliances, stylish finishes, and spacious living areas designed for modern living. Enjoy your morning coffee on the large balcony overlooking the majestic Rocky Mountains, or unwind in your bright, sun-filled living room. The unfinished basement provides endless possibilities for customization—create a gym, theatre, or additional living space that fits your lifestyle.Built in 2023, this end-unit townhome offers quick access to major routes like Stoney Trail, making your daily commute effortless. You’ll be within minutes of schools, parks, shopping, and amenities, with Banff and the mountains just a short drive away. Complete with an attached garage, A/C rough-in, and a move-in-ready interior, this is the perfect home in one of Calgary’s most sought-after neighborhoods.Make 114 Crestridge Hill SW your new address—where luxury, nature, and convenience meet. (id:52784)
1161 Na'a Circle Sw
Calgary, Alberta
Welcome to Trinity Hills! A rare opportunity to lease an exceptional corner restaurant space developed by Wellings of Calgary having 2,777 square feet of leaseable area with an outside patio of about 743 square feet and 40 shared, heated, secure underground parking stalls in addition to lots of street parking. This is a vanilla shell space.. Net rent is $35 PSF with Operating Costs estimated at $15 PSF. ideal for a chef-driven concept, boutique eatery, or casual dining venue. Exposure: Full corner frontage with abundant natural light • Drawings Available: Proposed restaurant layout plans included to jumpstart your vision • Zoning: Ready for food and beverage use • Utilities: Venting, plumbing, and mechanical rough-ins available or customizable • Potential Layout: Ideal for 60–80 seats inside + 20–30 on patio (subject to layout)Why This Location Works • Surrounded by growing residential density, and foot traffic • Excellent access and visibility for branding and signage • West-facing patio captures ideal sunset seating and high-value dining hours • Ideal for: Café, bistro, wine bar, neighborhood grill, modern casual, or upscale quick (id:52784)
1218, 121 Copperpond Common Se
Calgary, Alberta
Click brochure link for more details** REDUCED FROM $375,000Welcome to this meticulously maintained and thoughtfully designed townhome, located in the highly sought-after community of Copperfield. This townhome is MOVE-IN READY and AFFORDABLE! Total sqft of this townhouse 1200sqft livable area is 1100sqft. This home has been FRESHLY PAINTED throughout, including walls, baseboards, doors, and frames. It also boasts BRAND NEW luxury vinyl plank flooring in the entrance and main floor, with new carpet on the stairs and second floor. Prepare to be wowed by this spacious living room, kitchen and stunning 2 bedroom, 2.5 bathroom stacked townhouse is a true gem, offering picturesque views of lush green space and a serene pond.The main level boasts a bright and open living area along with a versatile dining space, ideal for both everyday living and entertaining, along with a convenient powder room, perfect for guests and everyday living.The sunny eat-in kitchen features plenty of counter space and refaced cabinets with modern vinyl finishes, all complemented by stainless steel appliances and it also provides direct access to the balcony, enjoying the afternoon sun. Enjoy the open, airy atmosphere and serene west-facing views of the pond. The home features a spacious dining room, perfect for hosting family gatherings and celebrating special occasions in comfort and style.Upstairs, you’ll find two generously sized bedrooms, each offering walk-in closet, comfort, privacy, and plenty of natural light. The west-facing master-bedroom offers a private 3-piece ensuite and access to a private balcony, while the east-facing bedroom features a 4-piece "CHEATER" ensuite. Large windows in each room fill the space with natural light, creating a bright and airy atmosphere.For added convenience, the home includes an assigned parking stall (#38) and an EXTRA STORAGE LOCKER (#28). This stacked townhouse offers easy access to a wide range of nearby amenities, including parks, sc hools, and shopping centers, making it an ideal choice for families and young professionals. Nestled in the sought-after community of Copperfield, residents can enjoy scenic walking paths, playgrounds, and vast green spaces-perfect for those who love the outdoors. Plus, with convenient access to major roadways, commuting and getting around the city is quick and hassle-free. (id:52784)
1804 Braemar Place Sw
Calgary, Alberta
Welcome to 1804 Braemar Place SW, a spacious and versatile 4-level split set on a large 7,836 sq. ft. corner lot in the heart of Braeside. Offering over 1,300 sq. ft. above grade and a fully developed basement, this home features 5 bedrooms, 4.5 bathrooms, and an illegal-suite above the garage with a separate entrance—ideal for multi-generational living, a private guest space, or rental income potential. Inside, the bright and inviting main floor offers a generous living room anchored by a cozy wood-burning fireplace, a formal dining area, and a functional kitchen with plenty of cabinetry. Upstairs you’ll find three bedrooms, including a primary suite with its own 3-piece ensuite, along with a full bathroom that serves the secondary bedrooms. The lower levels extend the living space with 2 additional bedrooms, bathroom, and a family room, as well as direct access to the basement laundry area. One of the highlights of this property is the oversized 24' x 26' attached garage with an 850 sqft illegal-suite above, offering outstanding versatility and independence thanks to its private entrance. The large corner lot provides excellent outdoor space, complete with mature trees, a fire pit, a front porch, and a backyard deck, perfect for entertaining or relaxing in a quiet setting. Additional features include hardwood, carpet, and laminate flooring, ceiling fans, built-in bookcases, and all major appliances. The property also benefits from a fenced yard, back lane access, and extra parking flexibility.Situated in a family-friendly community, this home is close to schools, parks, shopping, transit, and major routes, with Fish Creek Park and Southland Leisure Centre just minutes away. With its flexible layout, suite potential, and prime location, this home offers an exceptional opportunity for both homeowners and investors alike. (id:52784)
5414 Valentine Crescent Se
Calgary, Alberta
Welcome to 5414 Valentine Crescent SE – A Charming Bungalow in Penbrooke MeadowsThis well-maintained 3-bedroom, 1-bathroom bungalow in the heart of Penbrooke Meadows offers 1,143 sq ft of living space on a large 50' x 120' lot. It is perfect for families, first-time buyers, or investors.This bungalow features a bright, functional layout with a modern kitchen equipped with stainless steel appliances, spacious living and dining areas, three comfortable bedrooms, and a convenient laundry room for added ease and practicality.Enjoy amazing curb appeal, enhanced by updated windows and beautiful colored stamped concrete along the front walkway, front patio, and backyard patio. The home also offers a fully fenced yard and a double detached garage for secure parking and extra storage.Located close to schools, parks, shopping, and public transit, this home offers great value in a convenient, family-friendly neighborhood.Truly a great home in a great location—offering comfort, space, and unbeatable convenience. (id:52784)
15 Watercrest Gate
Chestermere, Alberta
WELCOME TO 15 WATERCREST GATE! THIS IS A NEW BUILD HOME IN THE NEW COMMUNITY IN CHESTERMERE CALLED WATERFORD ESTATES! HOME OFFERS OVER 35OO SQFT OF LIVING SPACE WITH A MAIN FLOOR BEDROOM WITH AN ENSUITE FULL BATHROOM, FORMAL DINING ROOM, LIVING AND FAMILY ROOM, LARGE KITCHEN WITH AN ISLAND AND A SPICE KITCHEN! UPSTAIRS YOU'LL FIND 3 BEDROOMS ALL WITH ENSUITES AND A PRIMARY RETREAT WITH A 5-PIECE BATHROOM! THE BASEMENT IS UNDEVELOPED WITH A SEPERATE ENTRANCE WAITING FOR YOUR FINISHING TOUCHES! THERE IS A GREAT AMOUNT OF PARKING SPACE WITH A 3-CAR ATTACHED GARAGE! DON'T MISS YOUR OPPORTUNITY TO OWN AN ESTATE HOME IN CHESTERMERE CLOSE TO ALL AMENITIES WITH SHOPPING, SCHOOLS, PLAYGROUNDS AND CLOSE PROXIMITY TO GLENMORE TR! (id:52784)
15 Lancaster Drive
Claresholm, Alberta
Now available at the recently upgraded Claresholm Airport, a registered southern Alberta Aerodrome with no user fees. 12 building lots beside the recently sealed taxiway along the main 3100 ft runway. The main runway was recently upgraded with an asphalt overlay and lighting which is also scheduled for upgrade in 2026 along with upgrades to follow in the future for the 3100 ft cross runway. The Municipality has made a firm and enthusiastic commitment to continually upgrade and maintain the Claresholm airport now and into the future!These .25 acre lots are priced very reasonably at $65,000 per lot and $85,000 for the one larger .46-acre lot. There is a two year time limit on building commencement as well as a restrictive covenant to protect collective development integrity regarding the size and design of a storage building which is to have provision for an aircraft door on the runway side of the lot. All services are at the lot line and responsibility for hookup is the buyers. If the commercial building is to be used as a hangar then access surface to the taxiway is also the buyer’s responsibility. Any living quarters must be built along the back of the building along Lancaster drive. The covenant is available on request from the listing realtor. There is GST required on the property. Right now, this is an excellent, early opportunity to get in on the ground floor of an exciting new development just off the highway 2 corridor 1 hour south of Calgary. Located just a few minutes outside the bustling town of Claresholm near the base of the Porcupine Hills, population 3,804. Better have a look as the lot options are wide open right now and yours for the choosing! (id:52784)
17 Lancaster Drive
Claresholm, Alberta
Now available at the recently upgraded Claresholm Airport, a registered southern Alberta Aerodrome with no user fees. 12 building lots beside the recently sealed taxiway along the main 3100 ft runway. The main runway was recently upgraded with an asphalt overlay and lighting which is also scheduled for upgrade in 2026 along with upgrades to follow in the future for the 3100 ft cross runway. The Municipality has made a firm and enthusiastic commitment to continually upgrade and maintain the Claresholm airport now and into the future!These .25 acre lots are priced very reasonably at $65,000 per lot and $85,000 for the one larger .46-acre lot. There is a two year time limit on building commencement as well as a restrictive covenant to protect collective development integrity regarding the size and design of a storage building which is to have provision for an aircraft door on the runway side of the lot. All services are at the lot line and responsibility for hookup is the buyers. If the commercial building is to be used as a hangar then access surface to the taxiway is also the buyer’s responsibility. Any living quarters must be built along the back of the building along Lancaster drive. The covenant is available on request from the listing realtor. There is GST required on the property. Right now, this is an excellent, early opportunity to get in on the ground floor of an exciting new development just off the highway 2 corridor 1 hour south of Calgary. Located just a few minutes outside the bustling town of Claresholm near the base of the Porcupine Hills, population 3,804. Better have a look as the lot options are wide open right now and yours for the choosing! (id:52784)
33 Lancaster Drive
Claresholm, Alberta
Now available at the recently upgraded Claresholm Airport, a registered southern Alberta Aerodrome with no user fees. 12 building lots beside the recently sealed taxiway along the main 3100 ft runway. The main runway was recently upgraded with an asphalt overlay and lighting which is also scheduled for upgrade in 2026 along with upgrades to follow in the future for the 3100 ft cross runway. The Municipality has made a firm and enthusiastic commitment to continually upgrade and maintain the Claresholm airport now and into the future!These .25 acre lots are priced very reasonably at $65,000 per lot and $85,000 for the one larger .46-acre lot. There is a two year time limit on building commencement as well as a restrictive covenant to protect collective development integrity regarding the size and design of a storage building which is to have provision for an aircraft door on the runway side of the lot. All services are at the lot line and responsibility for hookup is the buyers. If the commercial building is to be used as a hangar then access surface to the taxiway is also the buyer’s responsibility. Any living quarters must be built along the back of the building along Lancaster drive. The covenant is available on request from the listing realtor. There is GST required on the property. Right now, this is an excellent, early opportunity to get in on the ground floor of an exciting new development just off the highway 2 corridor 1 hour south of Calgary. Located just a few minutes outside the bustling town of Claresholm near the base of the Porcupine Hills, population 3,804. Better have a look as the lot options are wide open right now and yours for the choosing! (id:52784)
31 Lancaster Drive
Claresholm, Alberta
Now available at the recently upgraded Claresholm Airport, a registered southern Alberta Aerodrome with no user fees. 12 building lots beside the recently sealed taxiway along the main 3100 ft runway. The main runway was recently upgraded with an asphalt overlay and lighting which is also scheduled for upgrade in 2026 along with upgrades to follow in the future for the 3100 ft cross runway. The Municipality has made a firm and enthusiastic commitment to continually upgrade and maintain the Claresholm airport now and into the future!These .25 acre lots are priced very reasonably at $65,000 per lot and $85,000 for the one larger .46-acre lot. There is a two year time limit on building commencement as well as a restrictive covenant to protect collective development integrity regarding the size and design of a storage building which is to have provision for an aircraft door on the runway side of the lot. All services are at the lot line and responsibility for hookup is the buyers. If the commercial building is to be used as a hangar then access surface to the taxiway is also the buyer’s responsibility. Any living quarters must be built along the back of the building along Lancaster drive. The covenant is available on request from the listing realtor. There is GST required on the property. Right now, this is an excellent, early opportunity to get in on the ground floor of an exciting new development just off the highway 2 corridor 1 hour south of Calgary. Located just a few minutes outside the bustling town of Claresholm near the base of the Porcupine Hills, population 3,804. Better have a look as the lot options are wide open right now and yours for the choosing! (id:52784)
51 Lancaster Drive
Claresholm, Alberta
Now available at the recently upgraded Claresholm Airport, a registered southern Alberta Aerodrome with no user fees. 12 building lots beside the recently sealed taxiway along the main 3100 ft runway. The main runway was recently upgraded with an asphalt overlay and lighting which is also scheduled for upgrade in 2026 along with upgrades to follow in the future for the 3100 ft cross runway. The Municipality has made a firm and enthusiastic commitment to continually upgrade and maintain the Claresholm airport now and into the future!These .25 acre lots are priced very reasonably at $65,000 per lot and $85,000 for the one larger .46-acre lot. There is a two year time limit on building commencement as well as a restrictive covenant to protect collective development integrity regarding the size and design of a storage building which is to have provision for an aircraft door on the runway side of the lot. All services are at the lot line and responsibility for hookup is the buyers. If the commercial building is to be used as a hangar then access surface to the taxiway is also the buyer’s responsibility. Any living quarters must be built along the back of the building along Lancaster drive. The covenant is available on request from the listing realtor. There is GST required on the property. Right now, this is an excellent, early opportunity to get in on the ground floor of an exciting new development just off the highway 2 corridor 1 hour south of Calgary. Located just a few minutes outside the bustling town of Claresholm near the base of the Porcupine Hills, population 3,804. Better have a look as the lot options are wide open right now and yours for the choosing! (id:52784)
49 Lancaster Drive
Claresholm, Alberta
Now available at the recently upgraded Claresholm Airport, a registered southern Alberta Aerodrome with no user fees. 12 building lots beside the recently sealed taxiway along the main 3100 ft runway. The main runway was recently upgraded with an asphalt overlay and lighting which is also scheduled for upgrade in 2026 along with upgrades to follow in the future for the 3100 ft cross runway. The Municipality has made a firm and enthusiastic commitment to continually upgrade and maintain the Claresholm airport now and into the future!These .25 acre lots are priced very reasonably at $65,000 per lot and $85,000 for the one larger .46-acre lot. There is a two year time limit on building commencement as well as a restrictive covenant to protect collective development integrity regarding the size and design of a storage building which is to have provision for an aircraft door on the runway side of the lot. All services are at the lot line and responsibility for hookup is the buyers. If the commercial building is to be used as a hangar then access surface to the taxiway is also the buyer’s responsibility. Any living quarters must be built along the back of the building along Lancaster drive. The covenant is available on request from the listing realtor. There is GST required on the property. Right now, this is an excellent, early opportunity to get in on the ground floor of an exciting new development just off the highway 2 corridor 1 hour south of Calgary. Located just a few minutes outside the bustling town of Claresholm near the base of the Porcupine Hills, population 3,804. Better have a look as the lot options are wide open right now and yours for the choosing! (id:52784)
43 Lancaster Drive
Claresholm, Alberta
Now available at the recently upgraded Claresholm Airport, a registered southern Alberta Aerodrome with no user fees. 12 building lots beside the recently sealed taxiway along the main 3100 ft runway. The main runway was recently upgraded with an asphalt overlay and lighting which is also scheduled for upgrade in 2026 along with upgrades to follow in the future for the 3100 ft cross runway. The Municipality has made a firm and enthusiastic commitment to continually upgrade and maintain the Claresholm airport now and into the future!These .25 acre lots are priced very reasonably at $65,000 per lot and $85,000 for the one larger .46-acre lot. There is a two year time limit on building commencement as well as a restrictive covenant to protect collective development integrity regarding the size and design of a storage building which is to have provision for an aircraft door on the runway side of the lot. All services are at the lot line and responsibility for hookup is the buyers. If the commercial building is to be used as a hangar then access surface to the taxiway is also the buyer’s responsibility. Any living quarters must be built along the back of the building along Lancaster drive. The covenant is available on request from the listing realtor. There is GST required on the property. Right now, this is an excellent, early opportunity to get in on the ground floor of an exciting new development just off the highway 2 corridor 1 hour south of Calgary. Located just a few minutes outside the bustling town of Claresholm near the base of the Porcupine Hills, population 3,804. Better have a look as the lot options are wide open right now and yours for the choosing! (id:52784)
55 Lancaster Drive
Claresholm, Alberta
Now available at the recently upgraded Claresholm Airport, a registered southern Alberta Aerodrome with no user fees. 12 building lots beside the recently sealed taxiway along the main 3100 ft runway. The main runway was recently upgraded with an asphalt overlay and lighting which is also scheduled for upgrade in 2026 along with upgrades to follow in the future for the 3100 ft cross runway. The Municipality has made a firm and enthusiastic commitment to continually upgrade and maintain the Claresholm airport now and into the future!These .25 acre lots are priced very reasonably at $65,000 per lot and $85,000 for the one larger .46-acre lot. There is a two year time limit on building commencement as well as a restrictive covenant to protect collective development integrity regarding the size and design of a storage building which is to have provision for an aircraft door on the runway side of the lot. All services are at the lot line and responsibility for hookup is the buyers. If the commercial building is to be used as a hangar then access surface to the taxiway is also the buyer’s responsibility. Any living quarters must be built along the back of the building along Lancaster drive. The covenant is available on request from the listing realtor. There is GST required on the property. Right now, this is an excellent, early opportunity to get in on the ground floor of an exciting new development just off the highway 2 corridor 1 hour south of Calgary. Located just a few minutes outside the bustling town of Claresholm near the base of the Porcupine Hills, population 3,804. Better have a look as the lot options are wide open right now and yours for the choosing! (id:52784)
37 Lancaster Drive
Claresholm, Alberta
Now available at the recently upgraded Claresholm Airport, a registered southern Alberta Aerodrome with no user fees. 12 building lots beside the recently sealed taxiway along the main 3100 ft runway. The main runway was recently upgraded with an asphalt overlay and lighting which is also scheduled for upgrade in 2026 along with upgrades to follow in the future for the 3100 ft cross runway. The Municipality has made a firm and enthusiastic commitment to continually upgrade and maintain the Claresholm airport now and into the future!These .25 acre lots are priced very reasonably at $65,000 per lot and $85,000 for the one larger .46-acre lot. There is a two year time limit on building commencement as well as a restrictive covenant to protect collective development integrity regarding the size and design of a storage building which is to have provision for an aircraft door on the runway side of the lot. All services are at the lot line and responsibility for hookup is the buyers. If the commercial building is to be used as a hangar then access surface to the taxiway is also the buyer’s responsibility. Any living quarters must be built along the back of the building along Lancaster drive. The covenant is available on request from the listing realtor. There is GST required on the property. Right now, this is an excellent, early opportunity to get in on the ground floor of an exciting new development just off the highway 2 corridor 1 hour south of Calgary. Located just a few minutes outside the bustling town of Claresholm near the base of the Porcupine Hills, population 3,804. Better have a look as the lot options are wide open right now and yours for the choosing! (id:52784)
11 Lancaster Drive
Claresholm, Alberta
Now available at the recently upgraded Claresholm Airport, a registered southern Alberta Aerodrome with no user fees. 12 building lots beside the recently sealed taxiway along the main 3100 ft runway. The main runway was recently upgraded with an asphalt overlay and lighting which is also scheduled for upgrade in 2026 along with upgrades to follow in the future for the 3100 ft cross runway. The Municipality has made a firm and enthusiastic commitment to continually upgrade and maintain the Claresholm airport now and into the future!These .25 acre lots are priced very reasonably at $65,000 per lot and $85,000 for the one larger .46-acre lot. There is a two year time limit on building commencement as well as a restrictive covenant to protect collective development integrity regarding the size and design of a storage building which is to have provision for an aircraft door on the runway side of the lot. All services are at the lot line and responsibility for hookup is the buyers. If the commercial building is to be used as a hangar then access surface to the taxiway is also the buyer’s responsibility. Any living quarters must be built along the back of the building along Lancaster drive. The covenant is available on request from the listing realtor. There is GST required on the property. Right now, this is an excellent, early opportunity to get in on the ground floor of an exciting new development just off the highway 2 corridor 1 hour south of Calgary. Located just a few minutes outside the bustling town of Claresholm near the base of the Porcupine Hills, population 3,804. Better have a look as the lot options are wide open right now and yours for the choosing! (id:52784)
39 Lancaster Drive
Claresholm, Alberta
Now available at the recently upgraded Claresholm Airport, a registered southern Alberta Aerodrome with no user fees. 12 building lots beside the recently sealed taxiway along the main 3100 ft runway. The main runway was recently upgraded with an asphalt overlay and lighting which is also scheduled for upgrade in 2026 along with upgrades to follow in the future for the 3100 ft cross runway. The Municipality has made a firm and enthusiastic commitment to continually upgrade and maintain the Claresholm airport now and into the future!These .25 acre lots are priced very reasonably at $65,000 per lot and $85,000 for the one larger .46-acre lot. There is a two year time limit on building commencement as well as a restrictive covenant to protect collective development integrity regarding the size and design of a storage building which is to have provision for an aircraft door on the runway side of the lot. All services are at the lot line and responsibility for hookup is the buyers. If the commercial building is to be used as a hangar then access surface to the taxiway is also the buyer’s responsibility. Any living quarters must be built along the back of the building along Lancaster drive. The covenant is available on request from the listing realtor. There is GST required on the property. Right now, this is an excellent, early opportunity to get in on the ground floor of an exciting new development just off the highway 2 corridor 1 hour south of Calgary. Located just a few minutes outside the bustling town of Claresholm near the base of the Porcupine Hills, population 3,804. Better have a look as the lot options are wide open right now and yours for the choosing! (id:52784)
45 Lancaster Drive
Claresholm, Alberta
Now available at the recently upgraded Claresholm Airport, a registered southern Alberta Aerodrome with no user fees. 12 building lots beside the recently sealed taxiway along the main 3100 ft runway. The main runway was recently upgraded with an asphalt overlay and lighting which is also scheduled for upgrade in 2026 along with upgrades to follow in the future for the 3100 ft cross runway. The Municipality has made a firm and enthusiastic commitment to continually upgrade and maintain the Claresholm airport now and into the future!These .25 acre lots are priced very reasonably at $65,000 per lot and $85,000 for the one larger .46-acre lot. There is a two year time limit on building commencement as well as a restrictive covenant to protect collective development integrity regarding the size and design of a storage building which is to have provision for an aircraft door on the runway side of the lot. All services are at the lot line and responsibility for hookup is the buyers. If the commercial building is to be used as a hangar then access surface to the taxiway is also the buyer’s responsibility. Any living quarters must be built along the back of the building along Lancaster drive. The covenant is available on request from the listing realtor. There is GST required on the property. Right now, this is an excellent, early opportunity to get in on the ground floor of an exciting new development just off the highway 2 corridor 1 hour south of Calgary. Located just a few minutes outside the bustling town of Claresholm near the base of the Porcupine Hills, population 3,804. Better have a look as the lot options are wide open right now and yours for the choosing! (id:52784)
12 Shawbrooke Court Sw
Calgary, Alberta
This beautifully maintained 3-bedroom, 2-bath townhouse in Shawnessy is move-in ready and offers exceptional value in a quiet, well-kept complex with no rear neighbors and serene views of green space. Located just minutes from playgrounds, schools, shopping, parks, restaurants, and transit—including the C-Train—this home combines convenience with tranquility. The spacious entrance opens into a bright living room with soaring 9' ceilings, large windows that flood the space with natural light, and a cozy tile-surround gas fireplace with a mantel. A few steps up, the dining area overlooks the private backyard and connects to a well-appointed kitchen featuring newer stainless steel appliances, ample cabinetry, and direct access to a generous deck surrounded by mature trees for added privacy. The fenced deck includes a built-in bench and BBQ area, perfect for entertaining. Upstairs, you'll find three comfortable bedrooms including a primary suite with a large walk-in closet, a full bathroom, and a versatile nook ideal for a small office or reading space. The basement offers plenty of storage along with laundry and utility rooms. Recent upgrades include new kitchen appliances, lighting fixtures, fresh paint throughout, newer windows, and new patio doors. The complex itself has seen improvements such as a new roof, updated exterior siding, and new porches. This unit comes with two parking stalls—one on your private driveway and another conveniently located across from the unit. With its exceptional cleanliness, thoughtful updates, and prime location, this home is a rare find you won’t want to miss. (id:52784)
104, 335 Garry Crescent Ne
Calgary, Alberta
Welcome to Landmark Gardens, located in the heart of Greenview with easy access to nearby shopping, parks, and major roadways. This 1 bedroom, 1 bathroom ground floor unit has had the kitchen and bathroom updated and is move in ready for you to enjoy. Enjoy not having to shovel or plug in your vehicle with the assigned underground parking. The building exterior was upgraded in 2019 with new vinyl siding, windows and sliding doors. The condo fees include heat, water/sewage, and garbage disposal. This property is ready for viewing, with a quick possession available. (id:52784)
R3 T24 S6 W5
Rural Rocky View County, Alberta
West of the 5th, Range 3, Township 24, South half of Section 6 and West of the 5th, Range 4, Township 24, East half of Section 1. Large land parcel in close proximity to the City of Calgary on Highway 8. ±628 Acres in Rocky View County, Alberta (id:52784)
611 Mahogany Road Se
Calgary, Alberta
Welcome to Park Place of Mahogany. The newest addition to Jayman BUILT's Resort Living Collection are the luxurious, maintenance-free townhomes of Park Place, anchored on Mahogany's Central Green. A 13 acre green space sporting pickle ball & tennis courts, community gardens and a short walk to the West Beach & the Main Beach Clubhouse. Discover the MOSCATO! An elevated townhome with North & South exposures featuring A CUSTOM SELECTED COLOUR PALETTE. You will love everything that these homeowners have hand selected - The ELEVATED package includes Luxurious 12 x 24 marble style tile called "GALLERY PEARL" at kitchen backsplash. Tafisa Karisma first Class laminate cabinetry with 2-1/4" shaker profile framed in with moulding & slow close hinges. Stunning Taupe Crystal QUARTZ counter tops & an upgraded sleek stainless steel appliance package including a built-in microwave, gas range & designer hood fan. Beautiful straight lay luxury vinyl planking & "Millionairness" vinyl tile in the bathrooms. "Oracle" 12"x24" horizontal stacked tile at bathroom with tile to ceiling above bath & shower & gorgeous Flurry Quartz with eased edge. Stunning pendant light fixtures over kitchen eating bar & Cafe Blanco Precis undermount sink. The home welcomes you into over 1500+sq ft of developed fine living showcasing 2 PRIMARY BEDROOMS each with their very own private ensuite & a SINGLE ATTACHED HEATED GARAGE with an UPGRADED FLEX SPACE in the front of the home with a bright Southern exposure. The thoughtfully designed open floor plan offers a beautiful kitchen boasting a sleek appliance package, undermount sinks through out, a contemporary lighting package, quartz counter tops throughout, foyer area on the lower level with a spacious Den for an additional living space, air conditioning & EV rough-in plug. Enjoy the expansive main living area that has room for a designated dining area & enjoyable living room complimented with a nice selection of windows making this home bright & airy along with a stunning linear site line with a deck & patio for your leisure. The TWO Primary Bedrooms on the upper level, both includes a generous walk-in closet with private ensuites with one boasting a 5 piece oasis featuring dual vanities, stand alone shower, large soaker tub & upgraded Cheyenne Profile Barn Door. Enjoy the LG WASHTOWER already installed & a complete Hunter Douglas Window package including room darkening, light filtering & internal mini blind at patio. Park Place home owners will enjoy lake access, 22km of community pathways & is conveniently located close to the shops and services of Mahogany & Westman Village. Jayman's standard inclusions for this stunning home are 6 solar panels, BuiltGreen Canada Standard, with an EnerGuide rating, UVC ultraviolet light air purification system, high efficiency furnace with Merv 13 filters, active heat recovery ventilator, tankless hot water heater, triple pane windows and smart home technology solutions. WELCOME TO YOUR DREAM HOME IN PARK PLACE! (id:52784)
5016 50th Street Street
Daysland, Alberta
Prime Main Street location in the community of Daysland! Come have a look at this tastefully renovated office space. Accountant, chiro and massage insurance agency. This is a move in ready space. This space is available for purchase or lease the possibilities are endless (id:52784)

