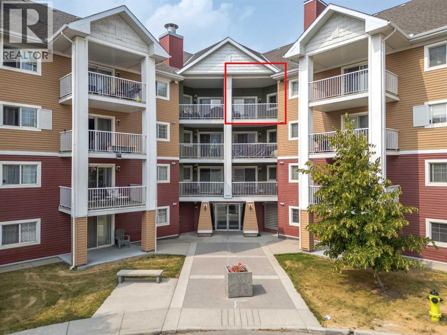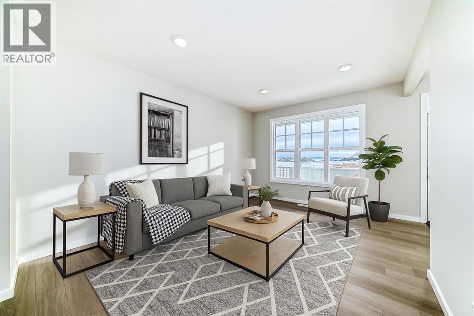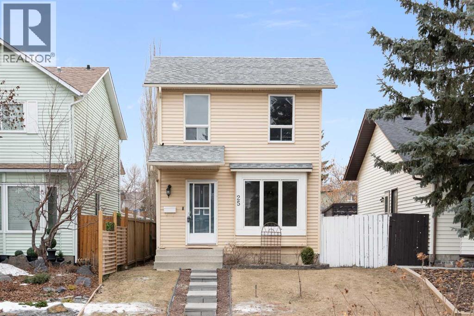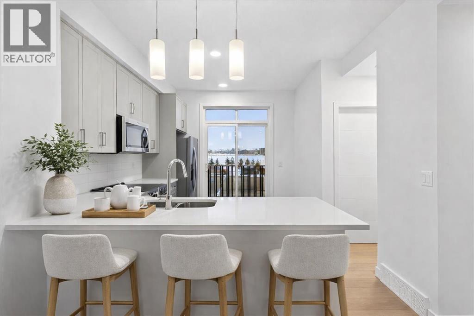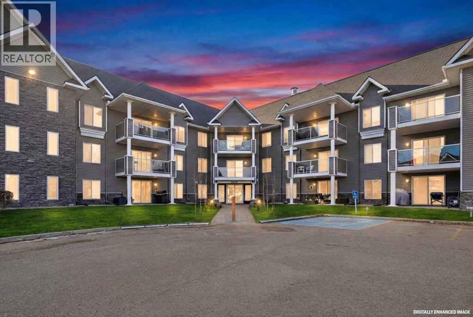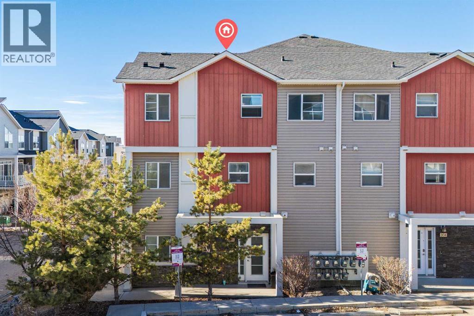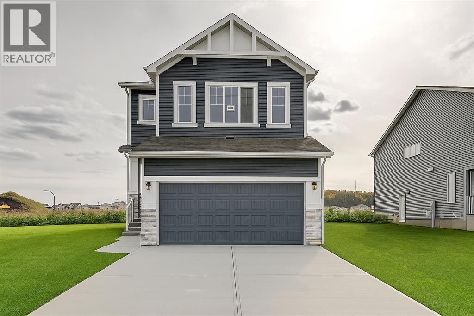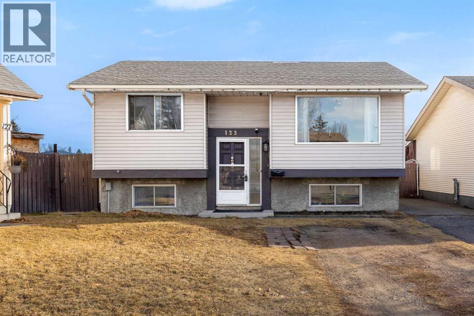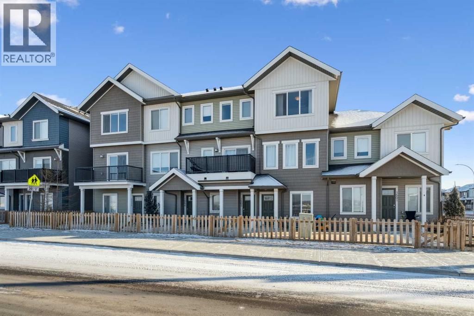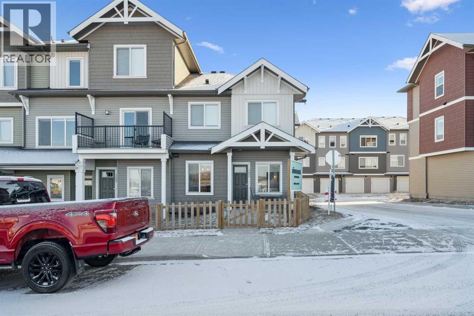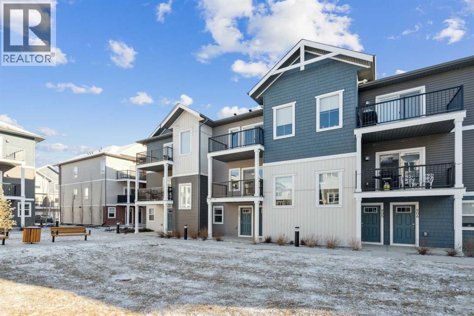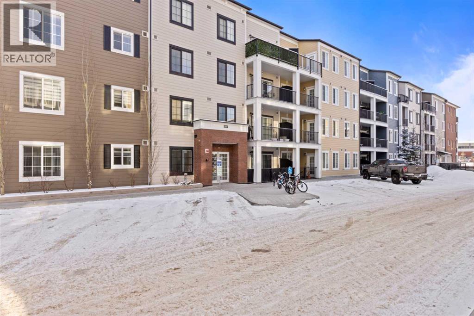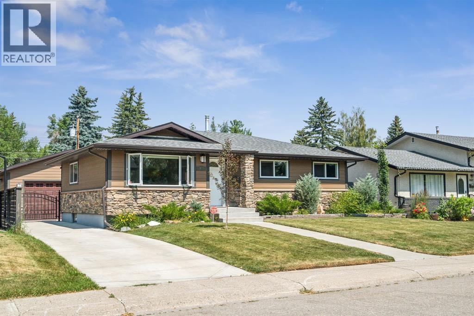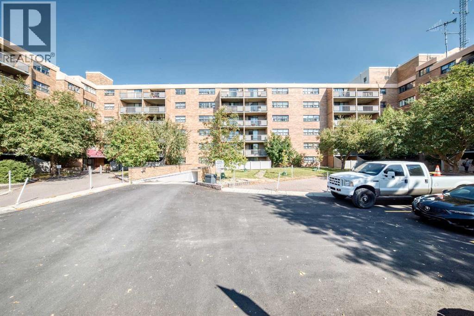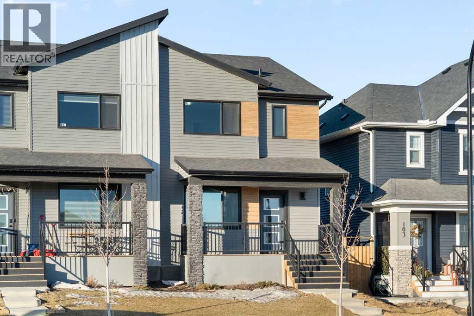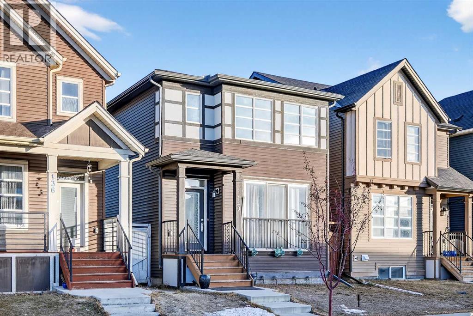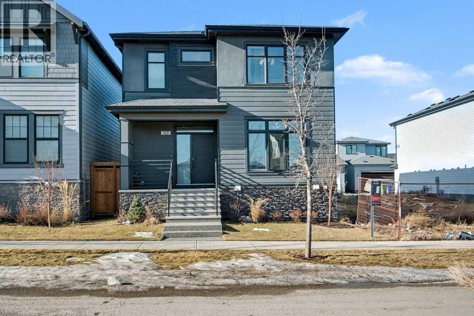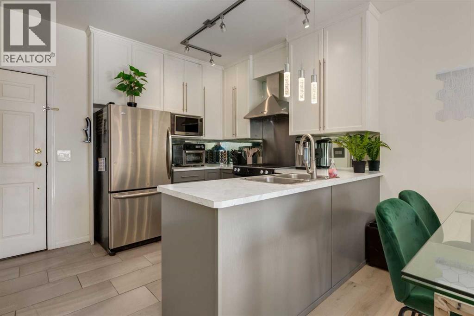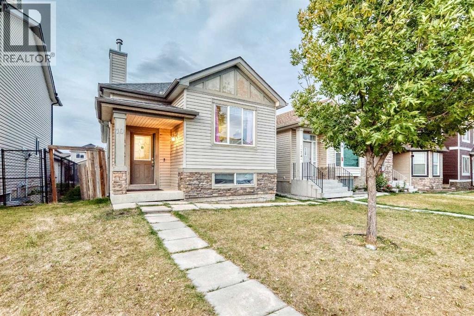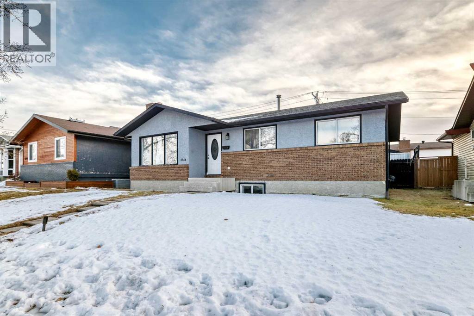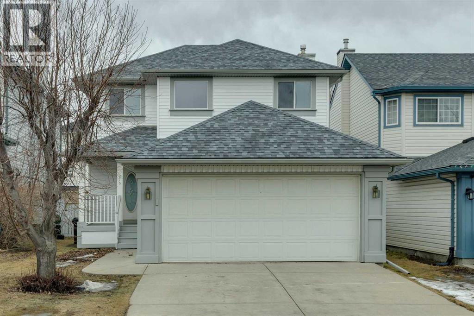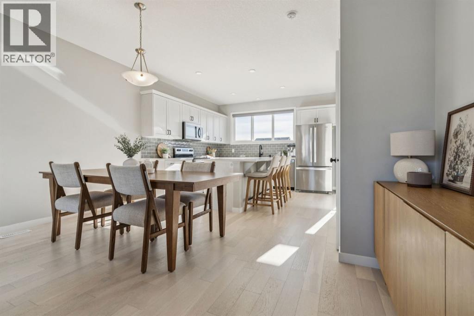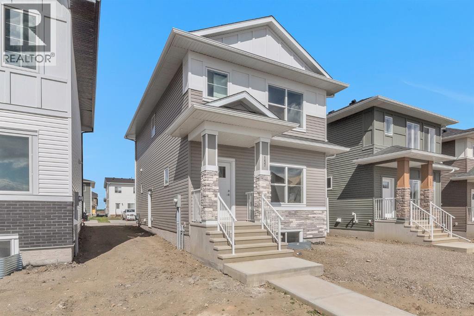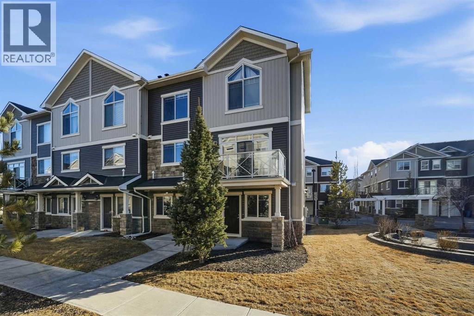1411, 10 Prestwick Bay Se
Calgary, Alberta
Welcome to this upgraded top-floor one-bedroom condo at 10 Prestwick Bay SE, perfectly located in the heart of McKenzie Towne. With a sunny south-facing exposure and a quiet, private balcony, this move-in-ready unit offers comfort, convenience, and exceptional value.Step inside to a thoughtfully designed open-concept layout highlighted by new luxury vinyl plank flooring throughout. The updated kitchen features new meganite countertops, ample cabinet space, and flows seamlessly into the dining area and bright living room—creating an ideal space for both everyday living and entertaining. Just off the living space, the spacious balcony provides a peaceful outdoor retreat, perfect for morning coffee or unwinding at the end of the day.The bedroom serves as a comfortable and tranquil escape, complete with a walk-in closet, while the full bathroom features a clean, modern design with a tub/shower combination. Added conveniences include in-suite laundry, extra storage, and a titled underground parking stall in a heated parkade, keeping your vehicle secure year-round. Plenty of visitor parking is also available.One of the standout features of this home is the affordable condo fees that include ALL utilities—heat, water, and electricity, offering true worry-free ownership.Situated in a highly walkable location, you’re just steps from shopping, dining, schools, playgrounds, the Prestwick Spray Park, and all the amenities along 130th Ave. With quick access to Deerfoot and Stoney Trail, commuting anywhere in the city is easy.Perfect for first-time buyers, downsizers, or investors, this bright top-floor unit with quick possession available is ready for you to move in and enjoy. Book your showing today! (id:52784)
158 Bartlett Crescent Se
Calgary, Alberta
LET’S SKIP THE PART WHERE LISTINGS PRETEND EVERY HOME IS LIFE-CHANGING. This one is simply — and refreshingly — WELL THOUGHT-OUT. The main floor doesn’t force a moment of suspense or a “grand reveal.” It just opens into a BRIGHT, PRACTICAL LAYOUT that gets the fundamentals right. The POCKET OFFICE is tucked off to the side where it belongs, not jammed into a hallway. The living room and dining area fall into a natural rhythm, anchored by an ELECTRIC FIREPLACE that adds warmth without stealing the spotlight. And the kitchen keeps things clean and functional with 48” UPPER CABINETS, QUARTZ COUNTERS, a CHIMNEY HOOD FAN, and a BUILT-IN MICROWAVE that isn’t fighting for visual attention.Light is a quiet strength here, lifted by the 9' CEILINGS and the way the windows pull brightness across the main floor. Warm wood-tone LVP carries the main level without any fuss. Out back, the 10' X 10' REAR DECK is already finished, and the REAR PARKING PAD keeps things simple and functional — no builder timelines, no guesswork. The FULL-WIDTH FRONT PORCH gives the home presence without being precious, and offers a practical spot to shake off the day before stepping inside.Upstairs, the BONUS ROOM does exactly what a bonus room should: fill the gap between bedrooms with a space that flexes easily without needing a title. The two secondary bedrooms sit together at the rear of the home, while the master takes the front — larger, brighter, and anchored by a WALK-IN CLOSET WITH NATURAL LIGHT. The ensuite keeps things straightforward with a glass-and-tile shower and quartz carried through from the main level.Practical upgrades are already handled: a HIGH-EFFICIENCY FURNACE, gas lines for both stove and BBQ, and the full 200-amp electrical panel. The basement is legitimately future-ready with 9' foundation walls, a separate side entry, and ROUGH-INS FOR A BATHROOM, SINK, AND A SECOND LAUNDRY LOCATION — not the “maybe someday” setup buyers sometimes discover after the fact.Rangeview – Section 23 is built around a FARM-TO-TABLE PHILOSOPHY, where food, community, and daily life connect more naturally. COMMUNITY GARDENS, edible landscaping, pathways, and shared gathering spaces are woven in thoughtfully, without feeling themed. It’s less about buzz and more about rhythm.IMMEDIATE POSSESSION removes the waiting. From the layout to the long-term planning, this home delivers where it counts — and it shows best in person. Contact your agent and book a showing today! • PLEASE NOTE: Photos are of a DIFFERENT Spec Home of the same model – fit and finish may differ. Interior selections and floorplans shown in photos. (id:52784)
25 Mckernan Road Se
Calgary, Alberta
Welcome to McKenzie Lake, one of the most beautiful lake communities in Calgary. This two-story move-in-ready home has the best location in the neighbourhood! Just across the street is access to the playground and fields of McKenzie Lake School. Imagine watching your kids walk across the field to school each morning! It is also a short walk to the Beach Club, Lake access, Community Centre, both schools and a strip mall. The home has 3 bedrooms upstairs and a full bathroom. The large primary bedroom has an ensuite and a nice little balcony that adds great character and conveinence. On the main floor, you will find two sitting areas, one with a beautiful wood-burning fireplace. The kitchen is bright and has plenty of space for your kitchen table. On your way out to the South facing, fenced backyard, you will find a half-bathroom and a bootroom for your convenience. The basement is partly finished with a large flex room and laundry room. The roof was replaced in 2022, and the attic insulation was topped up in 2025. New floors and carpets were put in over the last few years. This house has been well maintained and is ready for you! (id:52784)
206, 437 Alpine Avenue Sw
Calgary, Alberta
WEST-SIDE LIVING, WITHOUT THE WAIT.Alpine Park puts southwest Calgary exactly where it should be—QUICK out of the city, FASTER toward the mountains, and WELL-CONNECTED for everything in between. It’s the kind of location people eventually wish they’d bought into sooner.This THREE-STOREY TOWNHOME matches that momentum. The main living level (second floor) is confident and clean, anchored by a modern kitchen with QUARTZ COUNTERS, a PENINSULA BREAKFAST BAR, and pendant lighting that provides just the right finishing touch. The FULL-WIDTH PRIVATE BALCONY sits right off the kitchen—perfectly placed for morning coffee, evening decompression, or keeping an eye on the day while dinner’s on.Up top, the THIRD FLOOR keeps everything that matters together. Bedrooms, laundry, and bathrooms share the same space, including a primary bedroom with its own ensuite. A separate DEN/FLEX ROOM is tucked alongside—fully enclosed, highly adaptable, and ready to be a nursery, office, reading room, gaming zone, or whatever life requires next.Down below, on the entry level, the long DOUBLE TANDEM ATTACHED GARAGE quietly does the heavy lifting. Parking, storage, bikes, strollers, seasonal gear—it all stays contained, without bleeding into your living space.STEPS FROM GREEN SPACE and the dog park, Alpine Park is one of those west-side communities that REWARDS EARLY MOVERS—well connected now, with parks, pathway systems, and everyday amenities already shaping how the neighbourhood functions. As future retail, gathering spaces, and community infrastructure come online, the groundwork is already there. IT’S ONLY GETTING BETTER as it grows.West-side smart. Design-forward. Unbothered by trends.SEE IT IN PERSON—AND DECIDE IF THIS IS WHERE THE NEXT CHAPTER STARTS. (id:52784)
3305, 3000 Tuscarora Manor Nw
Calgary, Alberta
Wake up to mountain views. Come home to Tuscany. And enjoy the kind of top-floor living that just feels better.Perched on the top level of a beautifully maintained complex facing green space, this almost 1,000 sq ft, 2-bedroom, 2-bath condo offers privacy, natural light, and those coveted west-facing views of the Rockies. No neighbours above you. No compromise on style. Just smart design and thoughtful updates from end to end.The kitchen is where this home truly shines. Tastefully updated with new appliances, refreshed hardware, and a clean, modern aesthetic, it offers generous prep space and storage while giving you those luxurious vibes. It’s functional, polished, and designed for real life — whether that’s weeknight dinners or a quiet Sunday morning coffee with mountain views in the background.Brand new luxury vinyl plank flooring runs seamlessly throughout the entire home, creating warmth and continuity from room to room. Fresh paint gives the space a crisp, move in ready feel. Both bathrooms have been tastefully updated with quartz counters, offering a cohesive, elevated finish that feels current without being trendy. Plumbing fixtures, door hardware, baseboards and several other updates have been added over the last year. The layout is ideal — two well sized bedrooms thoughtfully positioned for privacy, including an oversized primary retreat with walk through closet and its own ensuite. Both bedrooms are ample in size with large windows drenching the rooms with that ideal west facing light. Whether you’re a first-time buyer or a downsizer, the floor plan simply works. The building also offers a rentable party room, a cozy den/lounge area and is spotlessly clean as well as meticulously maintained throughout. Beyond the unit itself, the lifestyle here is hard to beat. You’re walking distance to the Tuscany C-Train station, with easy access downtown when you need it. Groceries, gas and the pharmacy is only a quick 15 minute walk. Pathways and bike trail s are right outside your door for evening strolls or weekend rides. And with Stoney Trail just minutes away, getting anywhere in the city — or out to the mountains — is effortless.Mountain views. Top-floor privacy. Thoughtful updates. A well-managed, beautifully maintained development in one of NW Calgary’s most desirable communities. This one checks all the boxes — and then some (id:52784)
405 Redstone View Ne
Calgary, Alberta
Welcome to this well-maintained corner end-unit townhome in Redstone offering 4 bedrooms, 2.5 bathrooms, and a single attached garage with a full driveway for additional parking. With windows on multiple sides, this home is filled with natural light and benefits from its desirable corner location.The ground level features a versatile fourth bedroom that works perfectly as a home office, guest room, or flex space. Upstairs, the main living level showcases an open-concept layout with wide plank laminate flooring, a functional kitchen with island, spacious dining area, and bright living room with direct access to the balcony — ideal for relaxing or summer BBQs.The upper level offers three additional bedrooms, including a primary suite with its own ensuite, plus another full bathroom for added convenience.Visitor parking is located right beside the unit, making it easy for guests. Situated with quick access to Metis Trail, Stoney Trail, and Deerfoot, commuting is effortless. Calgary International Airport, CrossIron Mills, and Saddletowne LRT are all just a short drive away.A practical layout, strong location, and corner-unit advantage make this a solid opportunity in a growing community. (id:52784)
23 Creekstone Green Sw
Calgary, Alberta
*Open House - Wednesday, February 18th from 5-7PM* Located in the vibrant SOUTHWEST COMMUNITY OF PINE CREEK, this thoughtfully designed home offers FLEXIBLE LIVING OPTIONS and the perfect blend of modern comfort and long-term versatility. Designed with future possibilities in mind, it is SET UP FOR A FUTURE TWO-BEDROOM SECONDARY SUITE IN THE BASEMENT - (A secondary suite would be subject to approval and permitting by the city/municipality) complete with a SEPARATE SIDE ENTRANCE, making it ideal for MULTI-GENERATIONAL LIVING or FUTURE RENTAL INCOME POTENTIAL.The UPPER LEVEL features THREE SPACIOUS BEDROOMS and a CENTRAL BONUS ROOM, providing plenty of room for relaxation, entertainment, or a dedicated home office space. The OWNER’S SUITE includes a private ENSUITE BATHROOM and WALK-IN CLOSET, creating a peaceful retreat for rest and rejuvenation.On the MAIN FLOOR, a BEDROOM AND FULL BATHROOM offer added convenience for guests or extended family. The OPEN-CONCEPT DESIGN connects the KITCHEN, DINING AREA, and GREAT ROOM, creating a bright and welcoming atmosphere ideal for both everyday living and entertaining. The KITCHEN is thoughtfully appointed with a GAS RANGE COOKTOP, HOOD FAN, and a LARGE ISLAND, providing ample space for cooking and gathering. The GREAT ROOM features an ELECTRIC FIREPLACE FEATURE WALL, adding warmth and modern style to the heart of the home.Additional highlights include CONTEMPORARY FINISHES, AMPLE STORAGE SPACE, and ENERGY-EFFICIENT DESIGN for year-round comfort. Located close to scenic parks, walking trails, and nearby amenities, this home in PINE CREEK offers the perfect balance of NATURE, CONVENIENCE, AND COMMUNITY.A WELL-ROUNDED HOME that offers space, flexibility, and future potential — an excellent choice for families looking to grow in one of Calgary’s most desirable southwest neighbourhoods. Don't miss this one - contact the Showhome today! *Measurements pulled from builder drawings* (id:52784)
123 Radley Place Se
Calgary, Alberta
Welcome to this fully renovated bi level offering 5 bedrooms and 3 full bathrooms on a 7,104 sq ft pie shaped lot in an established community just minutes to downtown, LRT access, schools, shopping and parks. Tucked into a quiet cul de sac, this home delivers both convenience and functional living space.The main level features a bright open concept layout centered around a modern kitchen complete with quartz countertops, central island, stainless steel appliances, updated cabinetry and contemporary lighting. The adjoining living and dining areas create a seamless flow for everyday living and entertaining. Three bedrooms are located upstairs, including a primary bedroom with a 3 piece ensuite, along with an additional 4 piece bathroom.The fully developed lower level expands the home with two additional bedrooms, a full bathroom, spacious living and dining area, kitchen and dedicated laundry space. The layout offers excellent flexibility for extended family, guests or multi generational living.Outside, the oversized fully fenced backyard provides ample outdoor space, a storage shed and a large parking pad with off street parking. A move in ready opportunity in a well established location with strong long term potential. Book your showing today! (id:52784)
1502, 24 Rivercrest Drive
Cochrane, Alberta
Discover the charm of contemporary living in this thoughtfully designed townhome. Filled with natural light from ample windows, the open-concept layout spans three inviting levels and offers beautiful mountain views. The stylish kitchen includes sophisticated fawn and white cabinetry, quartz counters, a generous island, and stainless steel appliances. Offering 2 bedrooms, 2.5 baths, and a cheerful, versatile den, this home provides flexible living spaces. The primary bedroom boasts ample storage and direct access to the ensuite. A convenient half bath on the main level enhances functionality. Features include vinyl plank floors, upper-level laundry, complete blinds, a single garage, and driveway plus street parking. Enjoy nearby pathways, local shopping, and convenient access to both Calgary and mountain adventures. (id:52784)
101, 24 Rivercrest Drive
Cochrane, Alberta
Discover the charm of contemporary living in this thoughtfully designed townhome. Filled with natural light from ample windows, the open-concept layout spans three inviting levels and offers beautiful mountain views. The stylish kitchen includes sophisticated cabinetry, quartz counters, a generous island, and stainless steel appliances. Offering 3 bedrooms, 2.5 baths. This home provides flexible living spaces. The primary bedroom boasts ample storage and direct access to the ensuite bath featuring a luxurious deep soaker tub/shower combo. A convenient half bath on the main level enhances functionality. Features include vinyl plank floors, main-level laundry, complete blinds, a single garage, and driveway plus street parking. Enjoy nearby pathways, local shopping, and convenient access to both Calgary and mountain adventures. (id:52784)
903, 24 Rivercrest Drive
Cochrane, Alberta
Discover the charm of contemporary living in this thoughtfully designed townhome. Filled with natural light from ample windows, the open-concept layout spans three inviting levels and offers beautiful mountain views. The stylish kitchen includes sophisticated white cabinetry, quartz counters, a generous island, and stainless steel appliances. Offering 1 bedroom, 1 bath, and a cheerful, versatile den, this home provides flexible living spaces. The primary bedroom boasts ample storage and direct access to the main bath featuring a luxurious 4 piece bathroom. Features include vinyl plank floors, upper-level laundry, complete blinds, a single garage, and driveway plus street parking. Enjoy nearby pathways, local shopping, and convenient access to both Calgary and mountain adventures. (id:52784)
6214, 151 Legacy Main Street Se
Calgary, Alberta
Welcome to Unit #6214 at Legacy Park II, a bright and stylish condo built by award-winning Brad Remington Homes, ideally located in Legacy Park within the heart of the family-friendly community of Legacy. This contemporary 2-bedroom, 1-bathroom condo offers 658 sq ft of thoughtfully designed living space. The primary bedroom features a large window and a convenient two-way walk-through bathroom. Luxury vinyl plank flooring flows throughout the modern open-concept layout, which includes a functional kitchen with a large island perfect for entertaining, quartz countertops, and a stainless-steel appliance package. Enjoy abundant natural light and sunny days on your south-facing balcony. The unit also includes in-suite laundry, one titled parking stall, and an assigned storage unit for added convenience. Legacy offers an unmatched urban lifestyle where nature, convenience, and community seamlessly intersect. Residents enjoy over 300 acres of environmental reserve, 12 playgrounds, and four vibrant commercial shopping districts, including Legacy Township. The community is home to the newly built All Saints High School, with a new K–9 school opening in 2026. With parks, schools, shopping, dining, fitness facilities, and entertainment just steps away, this condo offers exceptional value and effortless everyday living. Book your showing today. (id:52784)
7611 Fleetwood Drive Se
Calgary, Alberta
Welcome to 7611 Fleetwood Drive SE, a beautifully and extensively renovated bungalow perfectly situated on a quiet street in the highly sought after community of Fairview, offering outstanding curb appeal with durable Hardie Board siding and elegant stone accents, a newer roof, newer windows, permanent GEMSTONE LED lighting, newer poured concrete walkways and an expansive front driveway, all set on an oversized, fully fenced lot with brand-new landscaping, fresh sod, mature trees and a private stamped concrete patio complete with BBQ hookup, creating the ideal outdoor retreat for relaxing or entertaining; inside, the home showcases brand new vinyl plank flooring throughout, new interior doors, baseboards and fresh modern paint, along with a stunning fully redesigned kitchen featuring sleek quartz countertops, new cabinetry, a new gas range, new built-in microwave and new hood fan, thoughtfully designed to combine style and functionality, while offering three spacious bedrooms and two beautifully renovated bathrooms, both enhanced with luxurious heated floors for year-round comfort, a fully developed basement with a generous recreation area and updated lower bath providing additional versatile living space, and significant mechanical upgrades including new air conditioning, a new hot water tank , and a newer electrical panel for complete peace of mind; completing this exceptional property is a massive heated and insulated double detached garage with both front and rear access, extra height ceilings and off-street parking for up to six vehicles a rare and valuable feature all just steps from schools, transit, parks and shopping, making this truly move in ready Fairview home an absolute standout that shows 10/10 (id:52784)
623, 30 Mchugh Court Ne
Calgary, Alberta
Judicial Sale! Welcome to this fantastic top-floor 2-bedroom, 1-bathroom apartment with in-suite laundry, located in the highly sought-after community of Mayland Heights. This bright and spacious unit offers beautiful views and a functional open-concept layout. The kitchen features ample cabinetry and counter space, perfect for cooking and entertaining. It flows into the dining area and large living room, making it ideal for both hosting and relaxing. Both bedrooms are generously sized, each with large closets, and the full bathroom is well-appointed. Enjoy added comfort and convenience with in-suite laundry and TITLED UNDERGROUND PARKING in a heated parkade—no need to worry about winter or hail! Building amenities include a gym, sauna, and shared laundry facilities. Condo fees include all utilities, providing excellent value. Mayland Terrace is a well-managed, centrally located building—just minutes to Downtown Calgary, the airport, SAIT, transit, and the Bow River. Don’t miss this opportunity to own a top-floor unit in one of Calgary’s most desirable communities! (id:52784)
99 Edith Passage Nw
Calgary, Alberta
Welcome to 99 Edith Pass NW a move in ready, beautifully maintained semi detached (duplex) laned home in the growing NW community of Glacier Ridge. Set directly across from a green space and playground, this home offers a peaceful, open view and a family friendly setting that you’ll appreciate the moment you arrive.Step inside and you’ll immediately notice how bright, clean, and well cared for this home feels. The main floor is designed for real life a wide open-concept layout where the living room and dining area connect seamlessly, giving you the space to host friends, enjoy family dinners, or simply relax without feeling cramped.The kitchen is thoughtfully positioned at the back of the home, making the entire main floor feel open and functional. You’ll love the full height cabinetry to the ceiling for extra storage, along with a spacious pantry that keeps everything organized and within reach. The corner cabinetry features a rotating corner storage system for easy access and smart organization, maximizing every inch of space and making daily life feel that much easier. A gas stove and chimney style hood fan complete the space perfect for anyone who actually enjoys cooking at home. Even better, the kitchen comes equipped with a built in garburator, adding an extra layer of everyday convenience. A water softener is also included for added comfort and ease.Upstairs, the layout continues to impress with a huge bonus room the kind of space every family wants, whether it becomes your movie lounge, playroom, home office, or a second living area. The home offers over 1,600 sqft of living space and is truly in excellent condition, making it easy to move in and enjoy right away. Both upstairs bathrooms also include mirrored medicine cabinet storage, a small but meaningful detail that keeps everything tidy and within reach.Downstairs, the basement already features a separate entrance, giving you flexibility to develop the space in a way that matches your style and f uture needs. And to complete the package, the double detached garage is already finished, providing secure parking and extra storage from day one.A rare opportunity to own a well designed, upgraded home in one of Calgary’s newest NW communities this is more than just a home, it’s a lifestyle you’ll truly enjoy. Book your private showing today! (id:52784)
140 Savanna Road Ne
Calgary, Alberta
Welcome to this beautifully designed two-story home located in the desirable community of Saddle Ridge in Savanna, offering 1,446 square feet of thoughtfully planned living space that blends modern style with everyday comfort. The contemporary exterior features warm neutral tones, clean architectural lines, and craftsman-inspired details that create excellent curb appeal.Inside, the home offers 3 bedrooms and 2.5 bathrooms, making it ideal for families, professionals, or those seeking flexible living space. Large windows on both levels flood the home with natural light, creating a bright and inviting atmosphere throughout. The functional layout provides comfortable living and entertaining areas, with private, well-sized bedrooms on the upper level.A covered front porch adds charm and practicality, while the detached double car garage offers ample parking and storage. The low-maintenance front yard ensures easy upkeep. Situated in the vibrant and growing Saddle Ridge (Savanna) community, this home is close to schools, parks, shopping, public transit, and major roadways—perfect for modern urban living.A move-in-ready opportunity to own a stylish home in one of Calgary’s most sought-after newer communities. (id:52784)
123 Treeline View Sw
Calgary, Alberta
FROM THE MOMENT YOU ENTER YOU WILL FALL IN LOVE WITH THIS MOVE-IN-READY UPGRADED CARDEL BUILT HOME. From the Exquisite kitchen with black cabinets, high end appliances, and stunning lighting, flooring, tile and countertop selections, this distinctive home has been tastefully designed for luxurious living and homeowner delight. Numerous upgrades complete this home such as motorized blinds, 9 foot ceilings on the main and basement level, built in sound system with receiver and electronic upgrades built into a false wall in the great room area, mounted TV in the main floor living room is connected to the receiver and wired in for technical perfection (just play and enjoy!). Find your Retreat In the private yard which features turf grass, barbecue gas line, aggregate concrete patio for your outdoor grilling adventures and private parties. This home has functionality and design perfection with main floor home-office space, built-in fireplace in the living room, 4 bedrooms and 3 bathrooms (with 2 ensuite baths) on the upper level for true family convenience. This home has street parking in the front and access to the OVERSIZED UPGRADED DOUBLE ATTACHED GARAGE AT THE REAR OF THE HOME, nicely reflecting the NEO-TRADITIONAL DESIGN PRINCIPLES OF THE ALPINE PARK COMMUNITY. This home permeates natural light due to its northwest backyard and southeast front facing orientation. Built to outlast nature's elements with hardyboard exterior, this home was constructed for lasting brilliance, and superb curb appeal. Check out the video tour, and buy this home and start enjoying luxurious living. Why wait to build when you have found the perfect place to call home. (id:52784)
132, 1920 14 Avenue Ne
Calgary, Alberta
Welcome to this beautifully upgraded, sunny SOUTH-facing main floor suite in The Grandeur— This bright and spacious 2-bedroom, 2 full bathroom unit features dual ensuites, making it perfect for roommates or guests. The front entry leads into an open, functional kitchen complete with ample cabinetry, generous counter space, brand-new kitchen countertops, updated stainless steel appliances, and newly installed luxury vinyl plank flooring for a modern, stylish finish. LED under-cabinet lighting and updated light fixtures throughout add a contemporary touch.The dining area showcases a beautiful modern light fixture, while the inviting living room opens onto a spacious patio overlooking the sunny south green space. The primary bedroom includes a walk-in closet, a built-in storage wall, and blackout curtains for added comfort. In-suite laundry with extra storage space adds everyday convenience. This unit includes heated underground parking and a storage locker!The Grandeur is a highly sought-after, exceptionally well-maintained, and quiet building in the heart of Mayland Heights. Residents enjoy stunning common areas, a grand front entrance with seating, second-floor party and recreation area, two elevators, ample visitor parking, a gazebo, security system, and more.Ideally located, Mayland Heights offers quick access to amenities, walking paths, parks, downtown, LRT, transit, and major roadways—making this home the perfect blend of comfort, convenience, and value. (id:52784)
10 Saddlebrook Gardens Ne
Calgary, Alberta
Beautiful and spacious home featuring a large living room with gas fireplace, three bedrooms, and a full bathroom on the main level, offering comfort and convenience for family living. The Basement is an ILLEGAL SUITE with a private separate entrance, three additional bedrooms, a full bathroom, making it ideal for extended family or potential rental use.Situated in a prime and family-friendly area, this home is just steps away from schools, a bus stop, and a shopping centre, ensuring easy access to everyday amenities.A perfect choice for large or growing families! Enjoy the flexibility of a separate basement entrance, ample living space, and an excellent location. Move-in ready and waiting for the right family to call it home. (id:52784)
6944 Temple Drive Ne
Calgary, Alberta
Welcome to 6944 Temple Drive NE, a beautifully renovated bungalow on a wide lot in the heart of the established Temple community. This versatile property offers 5 bedrooms and 2.5 bathrooms, making it an excellent option for families, multi generational living, or investors.The main level features a bright, functional layout with fresh paint, updated finishes, and a welcoming living space filled with natural light. The home includes an illegal basement suite with a separate entrance, providing added flexibility for extended family or supplemental income. Recent upgrades such as a newer roof offer peace of mind for years to come.Outside, you will appreciate the south facing backyard, perfect for enjoying sunshine throughout the day. The detached garage, alley access, and parking for up to four vehicles make this property stand out, with ample space for an RV or additional storage. The wide lot enhances both curb appeal and outdoor usability.Located in a family friendly area, this home is close to multiple schools, playgrounds, and green spaces, including nearby parks and walking paths. Enjoy easy access to the Temple Community Association, public transit, shopping, grocery stores, and major routes like McKnight Boulevard and Stoney Trail, making commuting across the city convenient.Whether you are looking for a move in ready home with income potential or a spacious property in a well connected neighborhood, 6944 Temple Drive NE delivers comfort, functionality, and long term value. (id:52784)
276 Hidden Valley Grove Nw
Calgary, Alberta
Welcome to 276 Hidden Valley Grove NW — an incredible opportunity to own a detached home with a front-attached garage in the well-established community of Hidden Valley, all at one of the best price points in the neighbourhood.Tucked away on one of the quietest streets in the community, this home offers a peaceful setting away from traffic and bus routes, while still being walking distance to transit and providing easy access to major roadways. Hidden Valley is known for its mature feel, family-friendly atmosphere, and excellent access to schools, parks, and amenities.Step inside to a bright, open-concept main floor featuring a spacious living room, a generous kitchen with central island, and a separate dining area that flows seamlessly to the backyard — perfect for everyday living and entertaining alike. A 2-piece bathroom and convenient main-floor laundry complete this functional layout.Upstairs, the primary bedroom offers plenty of space and comfort, highlighted by a walk-through closet leading to a well-designed 4-piece ensuite featuring a rare shower room layout — with a separate walk-in shower and a large bathtub. Two additional bedrooms and another 4-piece bathroom round out the upper level.The basement is mostly unfinished, with electrical already roughed in and an excellent layout for future development, allowing you to add value and customize the space to suit your needs.Major updates include a new roof, eavestroughs and siding completed last year, offering peace of mind for years to come.If you’ve been waiting for an affordable way to get into a detached home with an attached garage in an established northwest Calgary community, this is your chance. Don’t miss it. (id:52784)
22 Precedence Glen
Cochrane, Alberta
Welcome to this bright and beautifully designed home offering an OPEN-CONCEPT layout. The main floor is filled with natural light and features a stylish kitchen with a LARGE ISLAND, ample cabinetry, and a SPACIOUS pantry ideal for both everyday living and entertaining.Upstairs, you'll find three generously sized bedrooms, including a relaxing primary retreat complete with a private ensuite. A full second bathroom serves the additional bedrooms with ease.The WALKOUT basement is unfinished and ready for your personal touch, offering endless possibilities to create the space you've been dreaming of whether that's a family room, home gym, or additional bedroom. A fantastic opportunity to make this home truly your own. (id:52784)
157 Dawson Wharf View
Chestermere, Alberta
BRAND NEW | DOUBLE DETACHED GARAGE | 2 BEDROOM ILLEGAL BASEMENT SUITE | SEPARATE LAUNDRY | FULLY UPGRADED.Welcome to this outstanding, pristine 2-storey Truman-built home offering 5 bedrooms and 3.5 bathrooms, located in the sought-after family community of Dawson’s Landing.This fully upgraded home features stylish luxury vinyl flooring throughout the open-concept main floor, thoughtfully designed around a gourmet chef’s kitchen. Enjoy quartz countertops, a large central island, stainless steel appliances, and abundant cabinetry—perfect for both everyday living and entertaining. The kitchen flows seamlessly into the bright dining area and spacious living room, both flooded with natural light.Upstairs, the primary bedroom offers a private ensuite bathroom, while two additional generously sized bedrooms, a 4-piece main bathroom, and convenient upper-floor laundry complete the level.The fully developed basement boasts a 2-bedroom Illegal suite with separate entrance, full kitchen, full bathroom, separate laundry, and three large windows, making it ideal for extended family or rental potential.Additional highlights include a double detached garage for secure parking and extra storage.Located close to schools, parks, shopping, and local amenities, Dawson’s Landing offers peaceful community living with easy access to the city.Don’t miss this incredible opportunity to own a move-in-ready home in a prime location—book your private showing today! (id:52784)
515 Skyview Ranch Grove Ne
Calgary, Alberta
Welcome to this beautifully upgraded corner-unit townhome offering 2 primary bedrooms + den and 2.5 BATHS in a fantastic Calgary location. The bright living room features a stunning REAL STONE FEATURE WALL, custom built-ins, and an elegant electric FIREPLACE. The kitchen boasts granite countertops, a large island with eating bar, and flows into the formal dining area with access to a private balcony complete gas BBQ hookup.Upstairs you’ll love the VAULTED ceilings, convenient upper-floor laundry, and two spacious bedrooms including a generous master suite with room for a king-sized bed, walk-in closet, and a 3-piece ensuite featuring HEATED TILE flooring and an upgraded quartz vanity. The single attached garage includes CUSTOM SHELVING. Ideally located near visitor parking, schools, and shopping.A must-see corner unit with excellent upgrades and unbeatable convenience! (id:52784)

