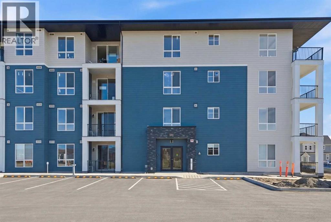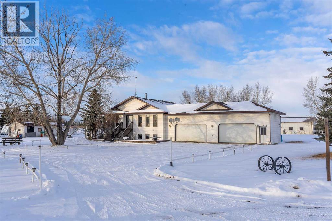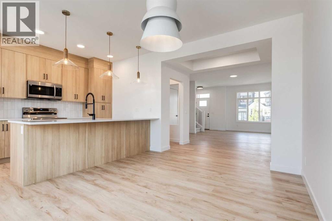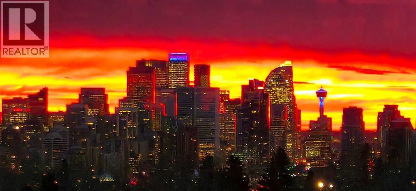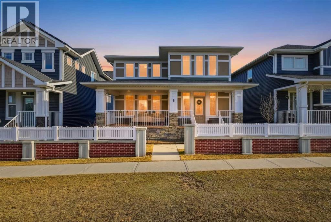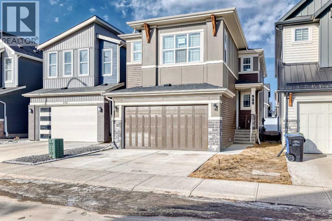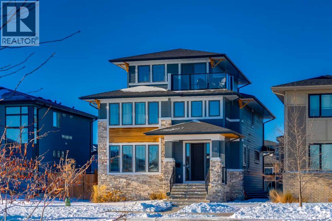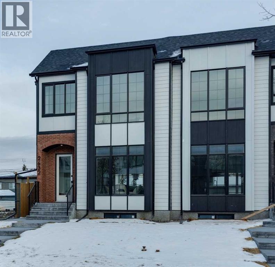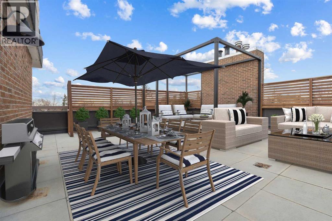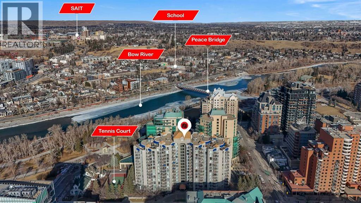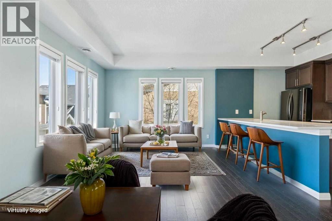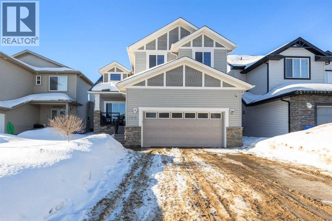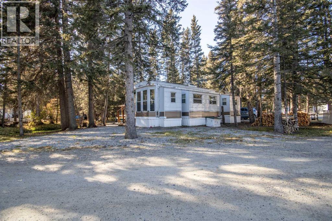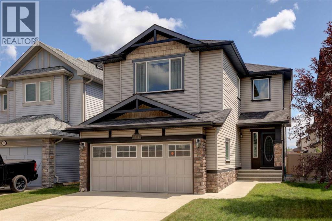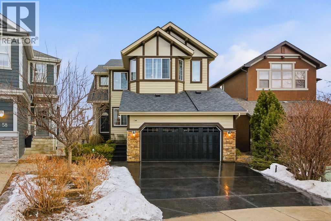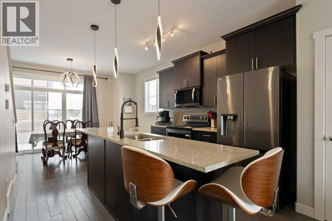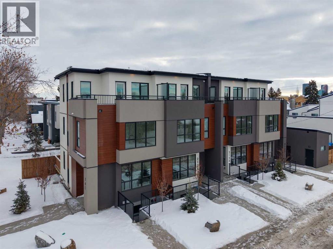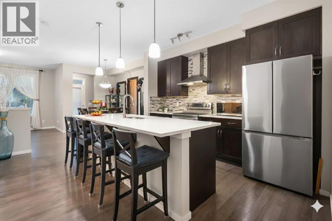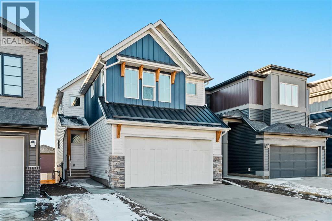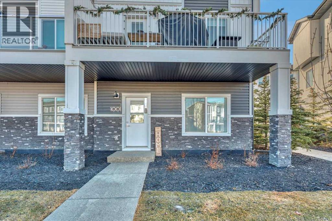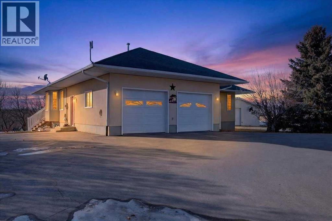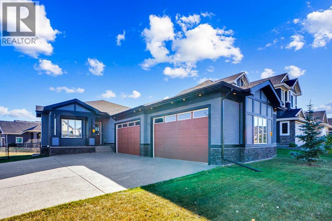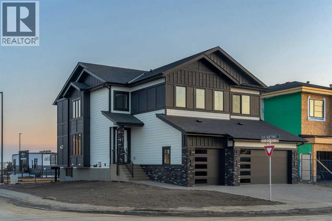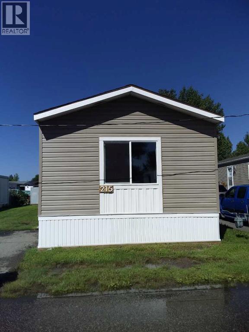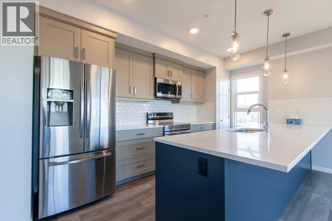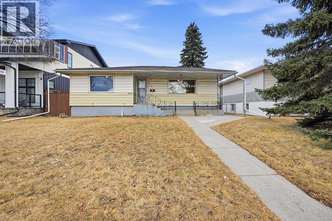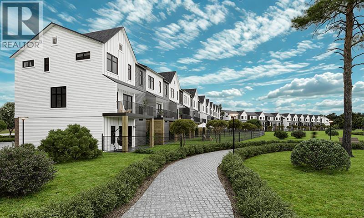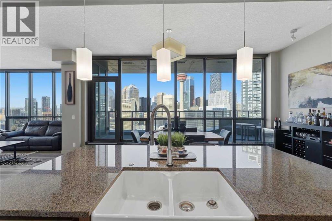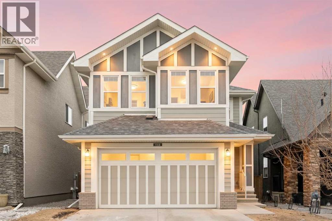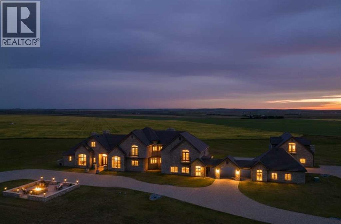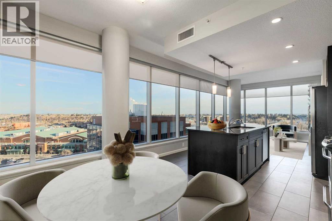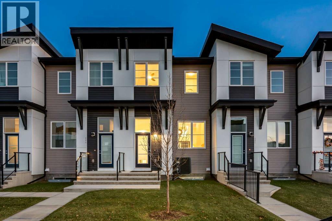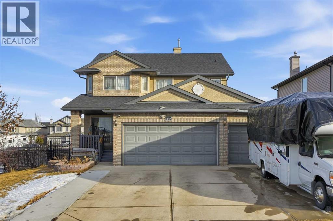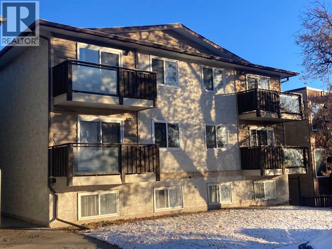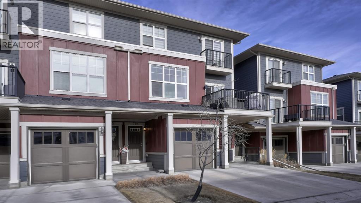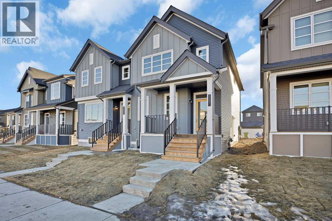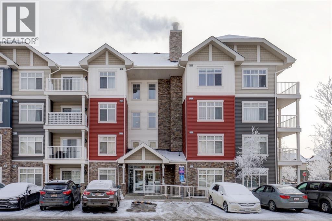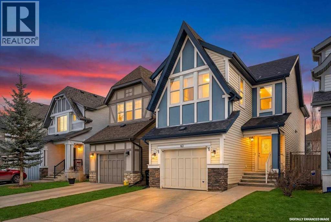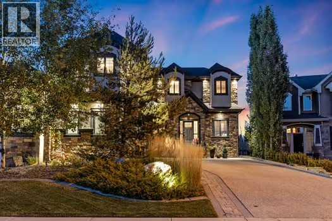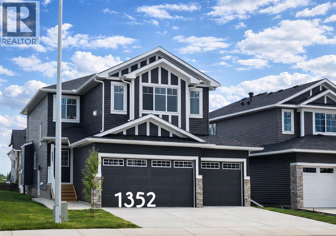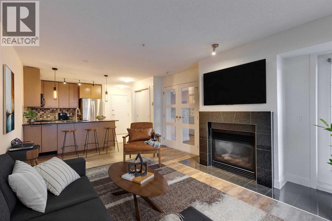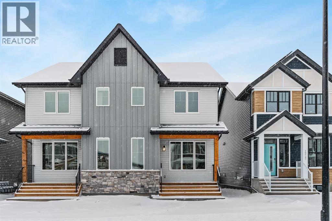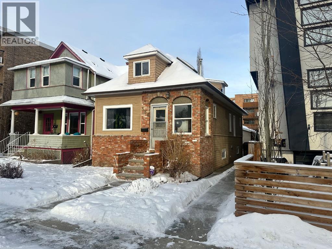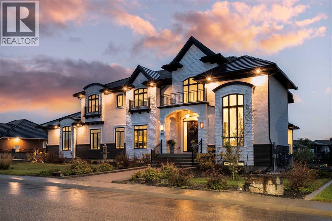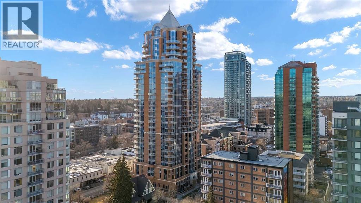1105, 47 Creekview Gardens Sw
Calgary, Alberta
Welcome to this brand new 2-bedroom, 2-bathroom ground-floor apartment in the growing community of Creekview in SW Calgary. Offering modern finishes, functional design, and immediate possession, this unit is perfect for first-time buyers, investors, or downsizers seeking stylish, low-maintenance living.This thoughtfully designed unit features an open concept layout with a bright living space, ideal for everyday living and entertaining. The spacious primary bedroom includes a private ensuite, while the second bedroom and full bathroom provide excellent flexibility for guests, family, or a home office.Enjoy the convenience of ground-floor living with direct access to your private patio perfect for relaxing, entertaining, or pet owners. Pets are welcome with board approval.Located in a vibrant new SW community with access to parks, green space, and major routes, this brand new home offers exceptional value and convenience.Move in ready with immediate possession available. GST has been paid. (id:52784)
283058 Township Road 245a
Rural Rocky View County, Alberta
Excellent opportunity to own this prime 8.53-acre property in the highly sought-after Conrich area—just 5 minutes from both Calgary and Chestermere. Enjoy quick access to Highway 1 and McKnight Blvd., making this an ideal location for residential living, business use, or investment.This well-kept, fully developed bi-level home offers 5 bedrooms, 3.5 bathrooms, a cozy gas fireplace, and a walk-up basement with a separate entrance. The heated 4-car attached garage includes a half bathroom and bar sink—perfect as a “man cave” or hobby space.A mechanic’s dream, County-approved MECHANIC SHOP ideal for a business owner, current owner is retiring. This fully loaded all in one building 40x40 ft heated insulated shop plus attached parts area, Oversized single car garage (Paint booth), Shop office. 12ft high ceiling, 11 ft high door, Bath room, Laundry room. Hoist, Air makeup unit and Tire Change machine is a bonus. Perfect for Mechanics, Truckers and Smart investors. Great potential to Live and work or as a investment. Call your favorite Realtor today to view it!! (id:52784)
203 Tillotson Drive
Okotoks, Alberta
Welcome to The Hudson by Rohit Homes, a well designed 3 bedroom, 2.5 bathroom duplex in Tillotson, Okotoks’ newest community. This home offers a functional open concept layout, modern finishes, and flexibility for future growth. The main floor is bright and welcoming, anchored by a contemporary kitchen with full height cabinetry, quartz countertops, stainless steel appliances, and a generous peninsula ideal for everyday living and casual entertaining. Oversized windows bring natural light into the kitchen, dining, and living areas, while a convenient two piece bathroom completes this level. Finished in Rohit’s Ethereal Zen interior palette, the home features a soft, calming aesthetic with light tones, clean lines, and warm modern finishes that create a cohesive and inviting feel throughout. Upstairs, the primary bedroom offers a comfortable retreat with a walk in closet and a private ensuite with dual sinks. Two additional bedrooms, a full bathroom, and upper floor laundry provide a practical layout suited to busy households, professionals, or downsizers. A separate side entrance allows for future basement development, adding long term flexibility and value. Full new home warranty coverage is included for added peace of mind. Located in Tillotson, a new southwest Okotoks mixed use community designed around walkability, this is an opportunity to get into a thoughtfully planned neighbourhood early. (id:52784)
3803, 24 Hemlock Crescent Sw
Calgary, Alberta
PANORAMIC unobstructed views of the city while overlooking treetops of the Shaganappi Golf Course from this stunning condo. +1462 SQ FT of versatile space. Only 6 units comprise the 8th floor. Unit features 2 large Bedrooms, 2 full Bathrooms, built in desk, chef inspired kitchen, granite counters, full ceiling height cabinetry, a breakfast bar, high-end stainless steel appliances, gas stove top and a new range hood fan. Owners upgraded washer/dryer machine to a more efficient combination unit. Accentuated by large surrounding windows at every step add tons of natural light to provide an awe inspiring view from every direction throughout entire property. Primary has a luxurious 5pc en-suite with a large glass enclosed shower, corner soaker tub and 2 lovely granite vanities. Entertainers delight, huge patio (~13' x 14') with a natural gas hook up for the BBQ. Further features include knockdown ceilings, upgraded lighting, built in speaker system, upgraded underlay and ceramic tile. TWO titled underground heated parking stalls, storage in parkade and comfortable central A/C. Building amenities include a fitness facility, guest suite, party room, recreation area, bike storage, car wash & craft/wood working area in the parkade. Turn key condo is located close to numerous amenities, shopping, parks, schools, easy access to downtown via Bow Trail or a few blocks to the C-train or public golf course! Don't miss this one. Rarely do these sub-penthouses become available. Call to see today! (id:52784)
8 Redstone Passage Ne
Calgary, Alberta
Beautiful, Bright Family Home — Inside and Out!Perfectly located facing a scenic walking path and just steps to a kids’ playground and park, this home offers the ideal setting for growing families.You’re welcomed by a charming front porch before stepping into a bright and inviting foyer. The spacious living room features large windows that flood the space with natural light and a cozy fireplace for relaxing evenings. The open-concept layout flows seamlessly into a stunning white kitchen complete with quartz countertops, stainless steel appliances, a large island, and plenty of prep space.The main floor also offers a full bathroom and a bedroom — perfect for guests, extended family, or a home office — along with a practical mudroom that opens to a generous closet for added storage.Upstairs, you’ll find a large bonus room ideal for kids to play, study, or enjoy movie nights. The spacious primary bedroom features a walk-in closet and a luxurious 5-piece ensuite with double quartz vanities, a relaxing soaker tub, and a walk-in shower. Two additional well-sized bedrooms, a thoughtfully positioned main bathroom, and a convenient upstairs laundry room complete the upper level.Step outside to a deck just off the kitchen — perfect for summer BBQs and entertaining — complete with a natural gas line for your BBQ.Major updates and premium features include:Roof replaced just one year agoTwo furnaces, each paired with its own separate air conditioning unit for true dual-zone climate controlWater softener systemRoughed-in for central vacuum50 Amp circuit in the garage ready for a Level 2 EV chargerEnjoy the convenience of being within walking distance to local shopping, cafes, restaurants, and nearby transit.A bright, functional, energy-conscious, and thoughtfully upgraded family home in a fantastic location — this one truly checks all the boxes! (id:52784)
240 Creekstone Row Sw
Calgary, Alberta
OPEN HOUSE Today FEB.15Th. 12:30 -3:00 PM. STUNNING WHITE KITCHEN CABINETS accented with STAINLESS STEEL APPLIANCES and QUARTZ COUNTER TOPS ,LARGE ISLAND ,WALK-Thru PANTRY. (VERY NICE).KITCHEN with view to LARGE EATING AREA with sliding doors to back yard. GREAT room with Fireplace , Big Windows with view to back yard. FORMAL dining room /Flex room . LARGE Foyer entry and Mud Room with access to walk -thru panty then to kitchen (VERY Handy). ALL Bathrooms and LAUNDRY room has TILE FLOORING. CENTRE BONUS Room provides separation from Master bedroom to two other bedrooms and main bathroom. HUGE MASTER BEDROOM with 5 Pce. Ensuite bathroom with separate shower and His/Her Sinks . LARGE open basement with Roughed-in plumbing for future bathroom. Let me know if you can find a home at a better price for this size of home . (id:52784)
37 Cattail Run
Rural Rocky View County, Alberta
Welcome to this stunning detached 3 storey in Harmony, Springbank’s premier lake community—just 8 minutes from Calgary. Perfectly situated on one of the area’s most desirable streets, this home impresses from the start with its striking exterior design, lush landscaping, and timeless curb appeal. Inside, the main floor is designed for both everyday living and stylish entertaining with 9 ft ceilings and beautiful hardwood floors. The spacious living room features a cozy gas fireplace, while the adjacent den offers flexibility as a home office, playroom, or creative space. Host dinner parties in the formal dining room, or gather around the show-stopping kitchen—complete with quartz countertops, stainless steel appliances, a large island with breakfast bar seating, and abundant cabinetry. A casual dining nook and hidden walk-in pantry ensure both elegance and functionality. Beyond the mudroom, step outside to a west-facing backyard with a cedar deck, fire pit, and triple detached garage that is insulated with a gas line, shelving and full electrical panel. It even has a foundation to potentially build a carriage suite on top (subject to approval and permitting by the city/municipality)! Thoughtful details like a stylish powder bath with designer wallpaper and plenty of storage closets make this floor as practical as it is beautiful. Upstairs, a versatile flex space connects to the serene primary, where a walk-in closet and spa-inspired 5-piece ensuite await—featuring dual quartz vanities, a soaker tub, and a separate enclosed shower. Two additional bedrooms share a Jack-and-Jill bathroom, while a spacious laundry room with storage keeps everything organized. The third floor is a retreat of its own, offering a fourth bedroom with ensuite, a generous bonus room, and a private balcony with sweeping north and east views—the perfect spot to enjoy your morning coffee at sunrise. While undeveloped, the sprawling basement offers an additional 1,313.75 sqft of potential living space with rough-in for another bathroom. Recent upgrades include new floors on the main floor and stairs (2024), new Bosch refrigerator (2025), new dishwasher (2025), new dryer (2025) and new Jacuzzi hot tub (2022). Living in Harmony means more than just owning a home—it’s embracing a lifestyle. From lakeside living and world-class golf to endless trails and breathtaking Rocky Mountain views, this community connects you to the people, moments, and experiences that matter most. Don’t miss the chance to make this one-of-a-kind property your next home. (id:52784)
2632 36 Street Sw
Calgary, Alberta
Introducing a remarkable new luxury infill in the heart of Killarney, offering nearly 2,000 sq ft of meticulously curated living space where architectural elegance meets modern comfort. Set in one of Calgary’s most coveted inner-city communities, this residence delivers a seamless blend of sophisticated design, airy openness, and refined functionality.A welcoming formal dining space makes an elegant first impression, setting the stage for the home’s elevated aesthetic. The space transitions beautifully into a show-stopping chef’s kitchen, anchored by a dramatic 12-foot quartz waterfall island that serves as both a design centrepiece and an entertainer’s dream. Premium finishes, clean lines, and thoughtful layout create a kitchen that is as beautiful as it is practical.Across from the kitchen, a light-filled executive office offers a quiet, polished environment for work or study. At the rear of the home, the living room exudes warmth and sophistication, highlighted by a sleek fireplace feature and expansive glass patio doors that open to the generous rear deck, creating an effortless indoor–outdoor lifestyle experience. A custom mudroom with built-in storage and a tastefully designed powder room complete the main level with both style and intention.Upstairs, the primary suite is a serene retreat defined by a vaulted ceiling, abundant natural light, and a spacious walk-in closet. The spa-inspired ensuite elevates daily living with designer tilework, dual vanities, and a sculptural freestanding soaking tub. Two additional bedrooms, a beautifully appointed main bath, and a convenient upper laundry room round out this thoughtfully designed level.The lower level showcases the builder’s signature extended LEGAL BASEMENT SUITE — a distinctive feature that provides exceptional additional living space and sets these homes apart. Bright, spacious, and beautifully finished, this private level includes a full kitchen, open-concept living area, two bedrooms, a versatile flex room, and dedicated laundry. Ideal for executive tenants, multi-generational living, or upscale guest accommodations, this extension of the home enhances both lifestyle flexibility and long-term investment value.Completing the property is a double detached garage with paved lane access, offering everyday convenience with a polished touch.With its elevated finishes, intelligent floorplan, abundant natural light, and exceptional location near parks, schools, amenities, and quick downtown connections, this home represents the perfect balance of luxury, comfort, and enduring value. (id:52784)
505, 511 56 Avenue Sw
Calgary, Alberta
Welcome to an extraordinary top-floor retreat where refined indoor living meets unmatched outdoor space. Situated in a quiet concrete building, this impressive 1,500+ sq. ft. 2 bedroom, 2 bathroom home is finished to an exceptional standard throughout. The heart of the home is a custom Martha Stewart Living island kitchen, complete with stone countertops and premium Electrolux and Bosch appliances. It is very rare to find a custom kitchen of this size and quality! Beautiful appointed from top to bottom. It then flows seamlessly into a bright, open great room anchored by a cozy wood-burning fireplace. The space is very spacious with room for an additional library or seating area. Updated bathrooms, luxury vinyl tile and ceramic flooring, custom built-ins, double closets, and a large in-suite laundry room with abundant storage elevate everyday living. All of this as well as a very spacious office or studio space, solarium style with built-in, bench seating and a wall of windows. Mostly newer windows with custom blinds allow natural light to pour in from every angle. Step outside through two smooth-slide patio doors to a truly rare offering: a 700 sq. ft. penthouse-style wraparound rooftop patio. Designed for privacy and enjoyment, this outdoor oasis features a raised 24’ x 24’ deck with new wood feature walls. There is more unique spaces for dining, lounging or gardening! This patio is ideal for entertaining, BBQs, outdoor workouts, or simply relaxing while taking in sweeping southern sky views. Enjoy an easy-care executive lifestyle with two heated indoor parking stalls, a well-equipped fitness facility with sauna. Perfectly positioned on a peaceful, tree-lined street in the heart of revitalized Windsor Park, just steps to LRT, transit, Chinook Centre, shops, and restaurants. A short bike ride to Stanley Park, the Reservoir, and Elbow River pathways, and only 10 minutes to downtown. Condo fees include heat, water, and sewer. Immaculate, move-in ready, and truly o ne of a kind—this is elevated inner-city living at its finest. (id:52784)
710, 804 3 Avenue Sw
Calgary, Alberta
NEW PAINT & BRAND NEW CARPET!! 2 BED 2 BATH!! TITLED PARKING!! 1160+ SQFT!! 2 BALCONIES!! DEN!! Welcome to this spacious condo in the heart of Eau Claire that truly feels like a home. The main living area features a bright living room with access to a private balcony, a dedicated dining area with its own balcony, and a functional kitchen perfect for everyday living and entertaining. The primary bedroom offers a 4pc ensuite and great closet space, while the second bedroom is ideal for guests or family. A separate DEN makes working from home easy, plus there’s a 3pc main bath and in-suite laundry for added convenience. With TWO OUTDOOR SPACES, you get the best of indoor-outdoor living right in the city. Enjoy BRAND NEW CARPETS, fresh paint throughout, TITLED UNDERGROUND PARKING, and a STORAGE LOCKER. This well-managed building offers great amenities including a FITNESS CENTRE and a PARTY ROOM with kitchen. Located steps from Bow Valley Pathway, Prince’s Island Park, Peace Bridge, tennis courts, river pathways, and all the best of Eau Claire’s shops and cafes. SPACIOUS, MOVE-IN READY CONDO IN ONE OF DOWNTOWN CALGARY’S MOST DESIRABLE RIVERFRONT COMMUNITIES — DON’T MISS THIS ONE!! (id:52784)
1006 Auburn Bay Square Se
Calgary, Alberta
Welcome to this bright and beautifully maintained top-floor corner townhome in the heart of Auburn Bay, offering the perfect blend of comfort, style, and unbeatable convenience. This 2-bedroom, 1-bathroom home is flooded with natural light from large windows and enhanced by soaring 9-foot ceilings, creating an airy and inviting atmosphere throughout.The modern open-concept kitchen showcases upgraded stainless steel appliances, stone countertops, full-height cabinetry, and a sleek, functional layout—perfect for both everyday living and entertaining. The kitchen flows seamlessly into the spacious living area, creating an open and connected living space.The generously sized cantilevered primary bedroom offers more space than comparable units and features a walk-in closet that can be customized to suit your needs.Enjoy the comfort of a single attached garage—no more brushing snow off your car—along with low condo fees, access to the highly sought-after Auburn Bay Lake, and the peace of mind that comes with a well-managed condo board. Recent major updates include a fully funded asphalt roof replacement, reflecting strong reserve planning and proactive maintenance.Ideally located directly across from South Health Campus, steps to the Auburn Bay Community Association, and kiddie-corner to Seton Gateway shops and everyday amenities. Within five minutes, you’ll find Cineplex Movie Theatre and Real Canadian Superstore. Surrounded by parks, green spaces, restaurants, and with quick access to Deerfoot and Stoney Trail, this home truly delivers lakeside living at its finest. (id:52784)
225 Panatella Square Nw
Calgary, Alberta
Open House: July 12 @1-3pm! Charming South-Facing Corner Lot Home Overlooking Green Space – Investor’s Dream!Welcome to this beautifully situated 3-bedroom home on a prime corner lot, directly facing a serene green park and just minutes away from a bustling shopping district. With a desirable south-facing front, this home is bathed in natural sunlight throughout the day, offering brightness in every room.The spacious primary bedroom features a large walk-in closet and a private 4-piece ensuite bathroom. Each of the three bedrooms is generously sized and filled with natural light, creating a warm and inviting atmosphere. The convenient second-floor laundry room adds an extra level of comfort and functionality to daily living.The unfinished basement provides an excellent opportunity for value-added renovation, with great potential to be legally converted into a secondary rental unit for additional income.A private backyard with two parking spaces adds to the convenience and appeal. Currently tenanted at $2,000/month with reliable renters, this property is the perfect turn-key investment opportunity.Don’t miss out on this rare combination of location, layout, and income potential! (id:52784)
140 Heron Place
Fort Mcmurray, Alberta
Step into a home designed for both everyday comfort and unforgettable moments, where soaring ceilings, timeless finishes, and thoughtfully designed spaces create the perfect backdrop for family living and entertaining. This beautiful 2-storey home in Eagle Ridge sits on a large 7,487sqft lot and welcomes you with a very large front foyer that sets the tone for the home, flowing into a stunning formal dining room featuring elegant wainscoting, vaulted ceilings, and rich hardwood floors. The main floor living room is warm and inviting with hardwood flooring and a gas fireplace, creating the ideal place to unwind at the end of the day. The beautiful kitchen is truly the heart of the home, finished with granite countertops, tile floors, stainless steel appliances including a gas stove, a brand-new microwave (Feb 2026), a new fridge (Dec 2025), and an upgraded dishwasher (2023), plus a large island perfect for gathering. Just off the kitchen is an oversized walk-in pantry with a secondary fridge that stays, along with a recycling bin cupboard across from the pantry that is also included. The main floor also offers a convenient half bathroom and a functional laundry/mud room with 3-year-old washer and dryer and direct access to the double front attached garage with high ceilings. Upstairs, you will find 3 spacious bedrooms, 2 full bathrooms, and a versatile bonus room ideal for movie nights, kids’ play space, or a quiet retreat. The primary bedroom offers a large walk-in closet and an ensuite featuring dual sinks, granite countertops, tile flooring, and a tub/shower combo, while the secondary full bathroom upstairs also includes granite countertops and a tub/shower combo. The fully developed basement is built for entertainment and flexibility, featuring a large rec room complete with a dart board, movie chairs, projector, and screen (all included), along with a bedroom, an ensuite with shower, a den with a sink, and large under-stair storage. Additional highlights includ e central air conditioning (2021) and a smart thermostat that stays with the property. Outside, enjoy a professionally landscaped backyard with multiple areas to relax and entertain, a large back deck with gas BBQ hookup, a fully fenced yard, garden shed, built-in firepit area with paving stones, garden beds, and direct backing onto a walking path/greenspace. Located in the highly desirable Eagle Ridge community, residents enjoy access to extensive trail systems including the nearby Birchwood Trails, parks, schools, and vibrant commercial amenities including shopping, restaurants, services, and the movie theatre, along with recreation, fitness, and family-friendly activities all within easy reach. This high-quality home won't last long, so book your showing today! (id:52784)
1, 200 4 Avenue Sw
Sundre, Alberta
Riverside RV Village – Year-Round Living!One of only 12 exclusive sites in Riverside RV Village directly connected to town water and sewer, allowing for true all-season living in this highly sought-after gated community—the perfect blend of comfort and attainability.This property features a 2013 Destiny RV, a 12' x 24' Arizona room with cozy wood-burning stove, a 10' x 10' powered and insulated bunkie, and a powered, insulated workshed. You’ll also appreciate the firewood shelter and spacious deck for relaxing or entertaining. So many extras to make it move in ready. Ideally located across from the community laundry and washrooms, with Prairie Creek in your backyard and the Red Deer River and scenic trails just across the lane—it’s the perfect spot for nature lovers.Sundre is a vibrant small town offering arts, culture, hospital, fitness facilities, and endless outdoor recreation—everything you could want just 1 hour from Calgary or Red Deer. (id:52784)
1210 Kingston Crescent Se
Airdrie, Alberta
Welcome to this immaculate and charming, open floor plan home, located on a quiet crescent close to schools, walking paths, and shopping. Freshly painted throughout the main living areas, newer appliances, hardwood floors, island kitchen with breakfast bar, walk through pantry, gas fireplace, large windows, and the 3 season sun room are just a few of the features that stand out. Functionality is evident throughout the home and is apparent in the upper level featuring a bright and spacious bonus room with a sectioned area perfect for a computer desk, homework or craft area. Down the hall from the bonus room you will find 2 bedrooms, a full 4 piece bath and the master bedroom which includes a walk in closet, a 5 piece ensuite offering dual vanities, a stand alone shower and for relaxation, a jetted soaker tub. The fully finished lower level, offers even more living space with a massive rec room featuring an electric fireplace, a full 3 piece bathroom, a large walk in storage room which could become a walk in closet with the potential addition of a 4th bedroom in this area. Pride of ownership is evident in this property and you will enjoy peace of mind knowing the dishwasher, electric stove, washer and dryer were all replaced in 2024 and the refrigerstor in 2023 and note there is a gas outlet behind the current stove. A beautiful property that is a pleasure to view! (Sun room is not included in the square footage) (id:52784)
62 Chaparral Valley Grove Se
Calgary, Alberta
Step into this beautifully cared-for 4-BEDROOM, 3.5-bathroom two-storey WALKOUT home in the desirable community of Chaparral Valley, offering over 3,000 sq ft of total developed living space and set on an expansive PIE- SHAPED LOT. The main floor strikes the perfect balance between style and function. Rich refinished WALNUT HARDWOOD flooring flows throughout, complemented by a spacious family room, GAS FIREPLACE with CUSTOM MANTEL and UPGRADED VENTING. A large office provides the ideal work-from-home setup, while the chef-inspired kitchen impresses with STAINLESS STEEL APPLIANCES, custom CONCRETE COUNTERTOPS, upgraded faucet, DARK CABINETRY offering exceptional STORAGE, and a convenient pass-through pantry. Just off the kitchen, you’ll find MAIN FLOOR LAUNDRY and a large mudroom, designed for real life and busy households. Upstairs, the PRIMARY RETREAT is a true standout, offering OVER 325 SQFT of space—your own private oasis. The luxurious 5-piece ensuite features an OVERSIZED SHOWER, corner SOAKER TUB, upgraded CONCRETE COUNTERTOPS (carried throughout ALL BATHROOMS) with dual sinks, UPGRADED FAUCETS, a SKYLIGHT that floods the space with NATURAL LIGHT, and a WALK- IN CLOSET. A bright BONUS ROOM with VAULTED CEILINGS and oversized windows creates an inviting secondary living area, while two additional spacious bedrooms and a full 4-piece bathroom complete the upper level.The walkout basement boasts HIGH CELINGS and an EXPANSIVE RECREATION ROOM with ample space for movie nights, a pool table, or hosting game nights. The FOURTH BEDROOM easily accommodates a queen-sized bed and workspace, includes a walk-in closet, and connects to a full Jack and Jill style BATHROOM—ideal for guests or older children. Outdoor living truly shines here. The walkout level opens onto a REFINISHED LOWER DECK featuring a GAS FIREPIT and HOT TUB, 2 CUSTOM STONE PADS, one around the WOOD BURNING FIREPIT (with dedicated firewood storage) and the other next to the SHED. The upper deck has been upgraded with MODERN GLASS RAILINGS, and the PROFESSIONALLY LANDSCAPED backyard is FULLY IRRIGATED with an automated, app-based irrigation system, making maintenance effortless.This home has been meticulously UPGRAGED with long-term durability and comfort in mind, including NEW HAIL RESISTANT ROOF, SIDING and garage glass, central AIR CONDITIONING, upgraded black front rain gutters, ACID- STAINED DRIVEWAY, and a CUSTOM-BUILT SHED finished in matching exterior colours with CUSTOM STONEWORK. Inside, enjoy peace of mind with smoke and CO detectors in every room, CUSTOM BLINDS on two levels, NEW HOT WATER TANK (boiler), and DOORBELL CAMERAS at both the front and basement entrances. An upgradable TELUS ALAM SYSTEM (no contract) completes the package. This home is where quality craftsmanship, thoughtful upgrades, and exceptional indoor-outdoor living come together—a truly move-in-ready property in a family-friendly community close to parks, pathways, and everyday amenities. (id:52784)
154 Redstone View Ne
Calgary, Alberta
OPEN HOUSE SAT JAN 17 AND SUN JAN 18 FROM 2:00-4:30PM. Nestled in the vibrant Community of Redstone, this stunning 2-bedroom, 3-bathroom end-unit townhouse offers a bright, airy sanctuary bathed in natural light from its abundance of extra windows, perfect for those who cherish sunlit spaces and SPECTACULAR MOUNTAIN VIEWS. Step into the ground floor, where a spacious front entry welcomes you alongside a versatile office or recreation area, ideal for unwinding or working from home. Convenience reigns here with a 2-piece bathroom for quick touch-ups, a utility room with new hot water heater, and the OVERSIZED ATTACHED HEATED GARAGE provides ample storage while featuring a handy water tap for effortless cleaning of outdoor items—making everyday chores a breeze. Ascend to the second floor, greeted by elegant laminate HARDWOOD FLOORING that flows seamlessly into the heart of the home: a chef's dream kitchen boasting rich dark cabinetry, luxurious QUARTZ COUNTERTOPS, and gleaming STAINLESS STEEL appliances, including NEW REFRIGERATOR, STOVE, and DISHWASHER. The expansive island invites casual seating at both ends, fostering easy conversations during meal prep, while the adjacent family-sized dining area captivates with its huge windows and patio doors spilling onto a generous deck with GAS LINE for you BBQ—perfect for savoring eastern exposures and those serene morning coffees as the sun rises. Cozy up in the adjoining awesome living room, where a GAS FIREPLACE crackles invitingly beside CUSTOM BUILT-IN CABINETS, creating an intimate yet open gathering spot for family and friends. Upstairs, retreat to the tranquil MASTER BEDROOM with MOUNTAIN VIEWS—a wonderful haven complete with a 4-piece ensuite and double closets for all your wardrobe needs. The second spacious bedroom shares this level with another full 4-piece bathroom, ensuring privacy and comfort for guests or growing families. Rounding out this thoughtfully designed floorplan is a dedicated laundry and storage roo m, keeping life organized and stress-free. With its modern finishes, intelligent layout, and community perks including a pond with panoramic west-facing views of the mountains and downtown skyline, close proximity to schools and transportation routes, and quick access to downtown via major highways—this Redstone gem is more than a home, it's a lifestyle upgrade just waiting for you. (id:52784)
741 21 Avenue Nw
Calgary, Alberta
Mount Pleasant - Six Unit - 4 Row Multi-Family Townhouse Project - 741 21 Avenue NW, 2122, 2124, 2126 7 Street NW - A rare inner-city multi-family opportunity in the heart of Mount Pleasant, one of Calgary’s most desirable mature communities. Designed by respected Calgary architect John Trinh and Associates, this townhouse project was built by the owner for long-term family use, resulting in higher-level craftsmanship, thoughtful material selection, and exceptional attention to detail. Sitting on a 50’ x 120’ corner lot, this modern four-row townhouse development includes six units. It offers income flexibility, quality construction, and an A+ location without the noise or congestion of a major thoroughfare. All four main townhouses are three storeys with three bedrooms, four and a half bathrooms, and a single-car garage. The two end units feature four levels of development. The main floor includes a spacious front entry, a living room with an electric fireplace, a central kitchen with stainless steel appliances and an island with seating, and a dining area with access to the deck, plus a two-piece powder room. The second level offers two bedrooms, each with walk-in closets and private en-suites. One bedroom includes a four-piece ensuite, and the other a three-piece ensuite. A laundry room with upper cabinets, a sink, and a folding counter completes this floor. The third level is the primary suite, featuring exclusive access to the top-floor balcony, a walk-in closet, and a five-piece ensuite with a soaker tub, dual sinks, and a walk-in shower. The lower level of the two end units includes a legal studio suite with a separate entry, a full kitchen with stainless steel appliances, a four-piece bathroom, and a living area. The two interior units have fully developed basements with a separate entry, a spacious rec room, and a four-piece bathroom. This is an outstanding option for investors, portfolio holders, or anyone considering future stratification and indiv idual resale. Mount Pleasant is known for its green spaces, including Confederation Park, and its easy access to SAIT and the University of Calgary. The community also offers a quick commute downtown, nearby transit routes along 4 Street, Centre Street, and 20 Avenue, and a great selection of restaurants and coffee shops. Opportunities like this are rare. Contact us today to schedule a private tour and explore the full potential of this investment. (id:52784)
802 Walden Drive Se
Calgary, Alberta
Welcome home to comfort, space, and a whole lot of WOW! This beautifully maintained 4-BEDROOM, 3.5-BATHROOM gem strikes the ideal balance between modern style, everyday function, and effortless entertaining. Each bedroom is WELL SIZED, giving everyone the space they need to unwind, recharge, or simply escape for a moment of quiet.The main entrance greets you with a wide, welcoming patio that sets the tone for the warm and inviting space inside. Step into the bright, airy open-concept main floor — thoughtfully designed for real living, whether a cozy nights, casual get-togethers, or lively dinner parties. At the heart of the home sits the impressive QUARTZ STONE ISLAND, perfect for morning coffee, weekend baking sessions, or chatting with friends while you cook. Sleek, modern UPGRADED STAINLESS APPLIANCES elevate the kitchen, while cabinets reaching up to the 9' CEILING offer exceptional storage and a beautifully polished look every homeowner loves. Downstairs, the FULLY FINISHED BASEMENT expands your living space with ease. A spacious FOURTH BEDROOM and FULL BATHROOM make it an ideal setup for weekend guests, an older teen seeking a bit more privacy, or even a quiet home office or hobby area. Step outside and you’ll instantly appreciate the SOUTH FACING yard — the perfect combination of sunshine, privacy, and potential. Whether you’re ready to grow your favorite vegetables, create a cozy outdoor retreat, or give your pets a place to happily run around, this yard is ready for it all. The GOOD SIZE LOW MAINTENANCE COMPOSITE DECK FLOORS, complete with BUILT-IN SEATS/BENCH, makes hosting summer BBQs and evening hangouts effortless and enjoyable.The spacious garage is thoughtfully equipped and ELECTRIC VEHICLE READY, offering a convenient 220V POWERLINE FOR LEVEL 2 CHARGING so you can plug in and power up with ease.Stylish, functional, and packed with personality — this isn’t just a house, it’s your next chapter waiting to begin. (id:52784)
54 Lucas Place Nw
Calgary, Alberta
Welcome to 54 Lucas Place NW - a stunning Purcell 24 by Brookfield Residential - a brand-new home in the sought-after community of Livingston, offering over 2,900 sq. ft. of thoughtfully designed living space across three levels, complete with a fully legal walk-out basement suite and private entrance. Featuring a total of 5 bedrooms and 3.5 bathrooms with a west-facing backyard, this home is perfectly designed for exceptional resale value and positioned to enjoy warm afternoon light and spectacular evening sunsets with natural light pouring throughout the home all year long. Designed with versatility in mind, this exceptional property is ideal for large or multi-generational families, investors, or homeowners looking to offset monthly expenses with rental income - without compromising on style or comfort. The main level welcomes you with a bright, open-concept layout centered around a timeless gourmet kitchen featuring elegant two-tone cabinetry, quartz countertops, an oversized central island, and a walk-through pantry that seamlessly connects to the mudroom and double closets - perfect for effortless organization. Rich mid-tone luxury vinyl plank flooring flows throughout, creating a warm, cohesive aesthetic that complements any décor. Spacious living and dining areas provide the ideal setting for entertaining, while a private den offers a home office or flexible living space. Completing the main level is a 2-piece powder room and an impressive ~200 sq. ft. west-facing deck spanning the full width of the home which is perfect for sunset dinners and outdoor relaxation. On the upper level, natural wood and iron spindle railings lead to a generous central bonus room, ideal for movie nights or a secondary lounge. The primary retreat features a large walk-in closet and a luxurious 5-piece ensuite with dual vanities, soaker tub and walk-in shower. Three additional bedrooms, a full 5-piece bathroom, and laundry room complete this well-designed upper level. The professio nally developed walk-out lower level truly sets this home apart. This fully self-contained legal suite includes its own kitchen, living and dining area, bedroom, bathroom, laundry, and mechanical system, with a private entrance - perfect for extended family, long-term guests, or consistent rental income. Every detail has been carefully considered, from the premium finishes to the functional, modern floor plan. Backed by Brookfield’s comprehensive builder warranty and the Alberta New Home Warranty Program, this move-in-ready home offers exceptional peace of mind. Set in the vibrant community of Livingston, surrounded by parks, pathways, and future commercial amenities, The Purcell 24 delivers luxury, flexibility, and long-term value - a home designed to grow and adapt with your lifestyle. (id:52784)
1001, 280 Chelsea Road
Chestermere, Alberta
Modern 4-Bedroom Townhome in Chelsea, Chestermere | Double Attached Garage | Nearly New with New Home WarrantyWelcome to this beautifully maintained, less-than-2-year-old townhouse in the sought-after community of Chelsea in Chestermere. Offering a functional and stylish layout, this home features 4 bedrooms and 2.5 bathrooms, along with a double attached garage complete with a convenient storage room.The thoughtfully designed floor plan includes 3 bedrooms on the upper level, with laundry conveniently located on the same floor for added ease. The spacious primary retreat features a private ensuite, while the two additional upstairs bedrooms are generously sized and ideal for children, guests, or additional workspace.On the main level, you’ll find a versatile 4th bedroom that can easily function as a home office, den, or guest room, making it perfect for today’s flexible lifestyles.This nearly new home comes with New Home Warranty for added peace of mind. The complex offers ample visitor parking and a family-friendly setting with greenspace and a playground, creating an ideal environment for families and professionals alike. Located in the growing community of Chelsea, residents enjoy a welcoming neighbourhood atmosphere with convenient access to Chestermere Lake, parks, schools, shopping, and an easy commute to Calgary.Move-in ready and offering the benefits of newer construction without the wait, this is an excellent opportunity to own in one of Chestermere’s most desirable new communities. (id:52784)
14 Osprey Hill Bay Sw
Calgary, Alberta
This location is quietly one of the SMARTEST plays in the city right now. Downtown is an easy shot. Heading west and out of town is just as direct. You’re not weaving through neighbourhoods or timing your life around bottlenecks. And because the community is being built with GREEN SPACE, PATHWAYS, and openness in mind, it feels like somewhere you can actually exhale — not just sleep between commutes.Now… THE HOUSE.This Hemsworth model makes a few very deliberate choices, and that’s why it works as well as it does. A FULL BEDROOM AND FULL BATHROOM ON THE MAIN FLOOR isn’t a bonus here — it’s a statement. It future-proofs the layout in a way most homes don’t bother with. Guests stay comfortably. Parents visit without stairs. A home office exists without colonizing shared space. That one decision changes everything.AND YES, IT’S A WALKOUT. With 9’ foundation walls. Which means light below grade, REAL ceiling height, and flexibility that doesn’t feel theoretical. You don’t have to decide today what it becomes — just know the option is there, and it’s a good one.The main floor is built around an extended kitchen that assumes more than one person cooks — at the same time. A BUILT-IN WALL OVEN AND MICROWAVE, A GAS COOKTOP WITH A STATEMENT RANGE HOOD, storage that doesn’t require creativity, and sightlines that keep the space feeling open without wasting square footage. Everything has a place, and no one’s negotiating for counter space. The great room is anchored by a DESIGNER FIREPLACE FEATURE WALL that understands its role: command attention, and define the space.Upstairs, the bonus room is positioned between the primary and secondary bedrooms, because SEPARATION MATTERS when life gets loud. The primary bedroom is finished with a SOAKER TUB, GLASS SHOWER AND DOUBLE VANITY — clean, confident choices that don’t need explaining.Outside, the deck and yard connect you back to a community that’s still early, still intentional, and exactly where you want to be BEFORE everyone else catches on.When a home solves layout, location, and flexibility… without compromise, you don’t need convincing — YOU NEED A SHOWING! • PLEASE NOTE: Photos are of a DIFFERENT Spec Home of the same model – fit and finish may differ. Interior selections and floorplans shown in photos. (id:52784)
15, 31240 Range Road 20 A
Rural Mountain View County, Alberta
Properties like this don’t come on the market often — bring the horses! This is the lifestyle property you have been dreaming of... Original owner acreage bordering the town of Didsbury, featuring beautiful west-facing views and surrounded by open fields. This 4.57-acre property offers privacy, tranquility, and the convenience of town amenities just two minutes away — with pavement right to your garage. The spacious walk-out bungalow has been tastefully renovated. The functional kitchen features newer maple cabinets, and the large primary bedroom includes an ensuite and walk-in closet. You’ll also find a second bedroom, main-floor laundry, a powder room, and an updated 4-piece bath on the main level. Downstairs, the legal walk-out basement suite includes in-floor heating, two bedrooms, a massive family room, its own laundry, and plenty of storage — including a large utility room and cold room. The attached double garage is heated with in-floor heat and offers high ceilings. Step outside to a massive covered deck overlooking the property, or relax on the lower brick patio beside the pond — a peaceful spot that often attracts visiting moose and deer. Equestrian enthusiasts will love the heated 25' x 35' barn and riding arena, complete with a built-in tack room. The property is fenced and cross-fenced, with two horse shelters and two large sheds. The barn could easily be converted into a workshop if desired. Didsbury offers everything you need — schools, healthcare, shopping, dining, and recreation — all just minutes from your door. Plus, you’re ideally located between Calgary and Red Deer, with quick access to the QEII Highway, making commuting or weekend trips easy and convenient. With mature trees, gorgeous views, and unbeatable proximity to town, this acreage is the perfect blend of rural lifestyle and modern convenience. Don’t wait — properties like this are rare. Schedule your private viewing today! (id:52784)
3 Muirfield Close
Lyalta, Alberta
Nestled in the prestigious Lakes of Muirfield community in Lyalta, this exceptional walk-out bungalow delivers 3,773 sq.ft. of beautifully developed living space, paired with an oversized, heated 4-car garage nearing 1,000 sq.ft.—a dream setup for car lovers and hobbyists alike.From the moment you enter, the home impresses with engineered hardwood floors, 8' doors, and an expansive, thoughtfully designed main level that includes a spacious front den and convenient laundry room.The chef’s kitchen is the heart of the home, showcasing a massive eat-up island, granite countertops, stainless steel appliances with double ovens, a gas range, Sub-Zero fridge, corner pantry, and extensive cabinetry. It flows effortlessly into the dining area and out to a private deck overlooking the 10th green—perfect for morning coffee or evening unwinding.The bright living room, anchored by a double-sided fireplace, offers a warm and inviting space for gathering. Just beyond, the primary suite serves as a true retreat sharing the double-sided fireplace, direct deck access, and a spa-inspired 5-piece ensuite featuring dual sinks, a soaker tub, steam shower, and walk-in closet.A versatile second room on the main floor provides endless possibilities—home gym, guest room, or add a wardrobe to create an additional bedroom—supported by a full 4-piece bath and extra storage.The fully developed walk-out basement is an entertainer’s paradise, boasting a massive recreation area, wet bar with a new wine fridge, two oversized soundproofed bedrooms, a stylish 4-piece bath, and abundant storage. Step outside to the covered patio and enjoy a fully fenced corner lot backing onto green space, with views of the Lyalta grain elevator and the 10th green—an ideal setting for sunrise coffees and peaceful evenings.Experience the serenity of country living with starry skies and northern lights, all while being just 15 minutes from Strathmore, Langdon, and Chestermere, and 20 minutes from Calgary’s city limi ts. This hidden gem blends luxury, space, and tranquility in a thriving golf community. (id:52784)
139 South Shore Road
Chestermere, Alberta
NEW BUILT!! IN SOUTH SHORES!! NEAR CHESTERMERE LAKE!! CORNER LOT!! LEGAL SUITE BASEMENT!! SEPARATE ENTRANCE!! TRIPLE ATTACHED GARAGE!! SEPARATE LAUNDRY!! 3 MASTER BEDROOMS!! 7 BED / 5 FULL BATHS!! MAIN FLOOR MASTER!! This beautifully designed corner-lot home in South Shores offers space, luxury, and income potential — all in one. The main floor features a bright family area with gas fireplace, a stunning kitchen with huge island, built-in features, full-height cabinetry, pantry, and a spice kitchen. A rare main-floor primary bedroom with 3PC ENSUITE plus a 2PC powder room completes this level. Upstairs offers 4 SPACIOUS BEDROOMS & 3 FULL BATHS, including a grand primary suite with walk-in closet and 5PC ensuite, another bedroom with its own 4pc ensuite, and two more bedrooms sharing a convenient 5PC bath. Upper-floor laundry adds everyday convenience. The LEGAL SUITE BASEMENT WITH SEPARATE ENTRANCE includes 2 bedrooms, a full kitchen, rec area, SEPARATE LAUNDRY, and 1.5 BATH. Finished with a clean, modern colour theme throughout. AN INCREDIBLE OPPORTUNITY NEAR CHESTERMERE LAKE — LUXURY, SPACE & LEGAL SUITE ALL IN ONE HOME!! (id:52784)
215, 6220 17 Avenue Se
Calgary, Alberta
Affordable living at its best! Available immediately! This is a large (16x67 ft.) 3 bedroom, 2 bath beauty including double vanity sinks in the primary ensuite. It has been refurbished with stylish vinyl plank flooring throughout and completely repainted. The bright kitchen has luxurious white cabinets, a huge peninsula and stainless steel appliances - a double door fridge with freezer drawer, glass top stove and built-in dishwasher. A dryer is included. Every inch of this home is clean and fresh! The exterior has been reclad in maintenance free vinyl siding plus a steel roof on 2 x 6 walls for extra energy savings. New, double paned vinyl windows add to the comfort. This unit is located a short distance to the clubhouse which features a community gathering area with kitchen, a modern exercise room, an 8-ball pool table and games room plus common area playground and bbq area. Calgary Village is a quiet, family friendly community. Financing available at great rates upon approval. Beyond the purchase price, all sites in the park rent for $1,299 per month which includes water, sewer, garbage removal and clubhouse amenities. The clubhouse offers a modern exercise room, a games room with pool table, common areas with large screen t.v., community kitchen, bbq's and children's playground. There are no additional costs for these amenities. Although this sounds high, it includes many amenities not available at other parks. You will find Calgary Village offers the most spacious lots with room for double parking (in most cases) plus storage sheds, etc. Many residents have built fences, decks and other features that are not allowed in other parks. This is a family friendly and pet friendly community. There is no size restriction on dogs, but a limit of two pets per home. When you consider that many condominium projects are experiencing double digit cost increases and special assessments, this is still the most economical option for home ownership. (id:52784)
103, 40 Carrington Plaza Nw
Calgary, Alberta
Dramatic price reduction on this exceptional upgraded 3 Bedroom 1,272 Square Foot RMS Bright and Airy End Unit with all it's extra Windows. Enjoy the Chef's Kitchen with it's full height Wood Shaker Cabinetry including Pot Drawers and Recycling Centre, Convection/Air Fry Oven, Water/Ice Fridge and broad Quartz Counter/Breakfast Bar. The Living Room is huge with Durable LVP and boasts a unique full length Feature Wall. Three full bedrooms offer extended flexibility for those who need a home Office. It features Four Piece Bath and a Four Piece Ensuite with Dual Vanity and Upgraded Tile Shower. The Triple Pane windows dramatically reduce energy consumption and exterior noise and the Custom Privacy Blinds give you complete control of your surroundings. The modern Lighting includes a Dramatic Chandelier in the Dining Area. Indoor titled parking in this well run complex. The Large Private Patio Allows you your own Keyed Entrance to easily access this wonderful neighborhood and it's fully appointed Shopping Mall that caters to all your grocery, dining, daycare, pet care, spa, fuel, and medical needs. Closer still is the huge park with it's top quality Play Structure, Basketball Court and Skateboard Park. Easy access to Transit and the Airport. Pride of Ownership stands out in this incredible opportunity. (id:52784)
1412 Russet Road Ne
Calgary, Alberta
**OPEN HOUSE | Saturday February 14th 2-4 pm & Sunday February 15th 2-4 pm** Welcome to this well-maintained bungalow in the heart of Renfrew. This charming home offers a functional layout, abundant natural light, and an outstanding inner-city setting. Over the past seven years, several improvements have been completed, including a new roof, furnace, kitchen appliances, central vacuum system, and toilets, offering peace of mind for future owners. Set across from a large soccer field that forms part of the Renfrew Aquatic & Recreation Centre, the property enjoys open west-facing views and beautiful afternoon sun. Inside, a welcoming entryway opens into a comfortable living area, where a large window overlooks the green space across the street, creating a bright and inviting main level. The main floor features a mix of hardwood, carpet, and ceramic tile, adding both warmth and durability throughout. Toward the back of the home, the well-sized kitchen is equipped with appliances and features a large east-facing window with views of the backyard, bringing in plenty of morning light. Down the hall are two nicely proportioned bedrooms, including a primary bedroom facing the soccer fields and a second bedroom overlooking the yard, along with a four-piece bathroom. The fully finished lower level, finished with carpet throughout, adds flexibility with two additional bedrooms, a three-piece bathroom, and a generous recreation room—ideal for guests, a home office, or family use. A huge utility room offers plenty of storage and includes washer and dryer hookups. Out back, the fully fenced yard provides privacy with alley access and no neighbours behind, along with a patio perfect for outdoor enjoyment. An oversized double detached garage completes the property. The location is a standout, with two schools within a two-minute walk, the recreation centre directly across the street, and quick access to 16th Avenue and Deerfoot Trail. Centrally located with countless amenities near by, this is a fantastic opportunity in one of Calgary’s most well-connected inner-city communities! (id:52784)
15389 6 Street Ne
Calgary, Alberta
Discover Kamira, a townhome community that truly feels like home. Tucked away from the busy corridor in Livingston, Kamira offers a peaceful, prime setting backing onto scenic walkways, a municipal reserve, and a charming playground just steps from your door. With upper-end single-family homes and a park behind, plus a planned school across the street, Kamira provides the privacy and serenity of a residential enclave, not the density of a typical townhome development.This thoughtfully designed SAGE unit offers 1,199 sq.ft. (RMS) of well-planned living space, featuring 3 bedrooms with an option to add a 4th bedroom on the entry level, 2.5 bathrooms, a double attached tandem garage, and a modern open concept kitchen, dining, and living area that is perfect for family living and entertaining. Enjoy a private patio offering a peaceful setting and plenty of room to relax outdoors. Every home is thoughtfully designed side-by-side, so you enjoy the privacy, peace, and independence from your neighbours. Durable, low-maintenance Hardie Board exteriors ensure your home and community remain beautiful for years to come, regardless of Alberta’s weather.Kamira also makes everyday life effortless: every home includes double or tandem attached garages, true private yards for outdoor play or relaxation, and thoughtfully designed balconies/patio space with solid privacy walls, not just glass panels, so you can enjoy your outdoor space in comfort and seclusion.The interiors feature sophisticated finishes, including quartz countertops, a designer tile backsplash, luxury hard surface flooring, full-height custom cabinetry (to bulk head), stainless steel appliances, and in-suite laundry. Kamira offers three townhome designs (Cedar, Juniper, Sage) ranging from 3 to 4 bedrooms (with options to do a dual master suite) and from 1,199 sq.ft. to 1,925 sq.ft. (RMS). There are four designer selection packages to choose from and a variety of upgrades available, including air conditioning and floor plan modifications to suit your needs. Built by Kalamoir Homes, one of Calgary’s most trusted townhome developers, known for their commitment to quality, craftsmanship, and attention to detail. Contact your agent today to book a private tour during our sales centre hours and learn more about available floor plans, lots, standard finishing packages, and upgrade options.This unit is not yet built. Construction is tentatively scheduled to begin in winter 2026, with completion and possession anticipated in summer to late fall 2026. Final legal plans, lot sizes, and property taxes are yet to be confirmed. Square footage is based on architectural plans. Pricing includes GST. Photos are artist renderings of the community and interiors. Please note that RMS measurements are larger than the architectural/floor plan marketing measurements. (id:52784)
2401, 220 12 Avenue Se
Calgary, Alberta
Situated in the heart of Beltline, Keynote One offers ultra convenient downtown living just steps to Stampede Park, BMO Centre, and Calgary's Saddledome. This Sub-Penthouse offers an exclusive EXTENDED balcony, plus TWO TITLED VIP parking stalls - a rarity in this building! With soaring floor to ceiling windows, second balcony off the master bedroom, and breath-taking views of the cities' skyline, this unit is a one-of-a-kind. Upgrades include new Vinyl Plank flooring, washer/dryer, water filtration system (ion filter), and new sink. Open concept, modern and industrial describe the vibe of this layout featuring TWO bed / TWO baths, boasting unbeatable privacy and functionality. Lie in your master retreat, enjoy the two-way fireplace, soak in the first- class views of the Calgary Tower and city skyline. Feel the grandness of the master ensuite with second balcony, double sinks, separate shower, massive tub, and OVER-SIZED double walk -in closet with custom California Closet built -ins. Keynote offers an on-site manager, access to the fully equipped fitness facilities (weights and cardio room), two guest suites, owner’s lounge with TVs, pool table, partial kitchen, BBQs, outdoor patio, plus 15 rooftop oasis, bike storage, and direct access to Sunterra Market. This unbeatable location offers high-quality living, the Plus 15 Skywalk system, and easy access to main thoroughfares for city-wide access. Weather you are looking for your next home or a prime investment opportunity, this is downtown living done right. (id:52784)
115 Mahogany Way Se
Calgary, Alberta
Welcome to this beautifully maintained and fully finished 4-bedroom family home in the sought-after lake community of Mahogany, ideally located just a 12-minute walk to the beach! From the moment you step inside, you’ll appreciate the spacious front entry, 9ft ceilings, and large closet. The main floor features hardwood flooring and a bright, open-concept layout designed for everyday living and entertaining. The heart of the home is the stunning white kitchen, complete with quartz countertops, a massive island with eating bar, stainless steel appliances, and a generous pantry. An additional nook offers the perfect space for a home office or can easily be converted into a butler’s pantry. The kitchen flows seamlessly into the huge dining area and the inviting living room, highlighted by a stylish tile-surround fireplace—perfect for cozy evenings. Step outside to your private backyard, ideal for summer BBQs. You’ll also love the functional mudroom with tile flooring, built-in cabinetry, and direct access to the double attached garage. A convenient 2-piece bathroom completes this level. Upstairs, the open staircase with maple and iron railings leads to a thoughtfully designed upper floor featuring a large bonus room—perfect for movie nights or a playroom. You’ll find three generously sized bedrooms, a well-appointed 4-piece bathroom, and an impressively large laundry room with tile flooring, a sink, window, and built-in cabinetry. The large primary bedroom offers a spacious walk-in closet and a great ensuite with dual sinks, a soaker tub, an oversized shower, and a separate toilet—finished with tile flooring throughout. The fully finished basement adds even more living space with laminate flooring, a large family room, a 4-piece bathroom, spacious bedroom #4 and a great office/gym room too!. Outside, enjoy the privacy of no neighbours behind and take in beautiful views toward downtown. Offering outstanding space, functionality, and value, this home is perfectly located close to schools, parks, shopping, and year-round lake amenities. View 3D/Multi Media/Virtual Tour. (id:52784)
240046 284
Rural Kneehill County, Alberta
The Sophistication of Beverly Hills meets the Majesty of the Alberta Prairie. Experience the pinnacle of prairie elegance on this extraordinary 160-acre estate in the heart of Alberta’s Kneehill County. Located under an hour from Calgary and YYC International Airport, this stunning property offers a rare fusion of timeless craftsmanship and the quiet majesty of the West. At the core of this sanctuary is a magnificent 13,000-square-foot stone-clad manor, masterfully built with uncompromising attention to detail and a "custom everything" philosophy. From the rich cherry oak moldings and bespoke cabinetry to the exquisite Cheryl Wagner gold hardware and fixtures, every finish has been curated to the highest standard of excellence. The main residence is defined by a beautiful, intuitive flow, where grand architectural transitions lead you through spaces that are as majestic as they are inviting. Illuminating the home are multiple custom chandeliers that serve as brilliant focal points, casting a warm glow over the artisan-crafted interiors. The layout is designed for both grand-scale entertaining and intimate family life, featuring seven sprawling bedrooms and fourteen luxurious bathrooms. An integrated elevator provides seamless access across all levels, ensuring effortless mobility throughout the home. For the automotive collector, the estate features an attached three-car garage, complemented by a secondary detached garage uniquely connected to the manor via a private underground tunnel. For the cinematic or sports enthusiast, the residence boasts two theaters designed for a world-class viewing experience. The atmosphere is further enhanced by soaring ceilings and seven gas-lit wood-burning fireplaces that anchor the living spaces. Modern convenience is effortless through fully integrated Crestron smart technology. Culinary excellence is achieved in the main chef’s kitchen—a showpiece featuring top-tier appliances, granite countertops, and a large center island—suppo rted by a butler’s pantry and a secondary main-floor mess kitchen. Thoughtful flexibility is provided by a dedicated nanny or in-law suite, ensuring privacy for staff or guests. The lower level is a masterclass in leisure and entertainment. In addition to the private wellness retreat—complete with a professional-grade gym, steam room, and spa—this level features a stunning library, wine room, and third full kitchen. Outdoor living is an immersive extension of the home, featuring a newly built year-round enclosed solarium, expansive terraces, outdoor kitchen, and a private courtyard to enjoy Alberta’s wide-open skies. Meticulously designed for self-sufficiency and security, the estate includes a private helicopter landing pad, 22,000 gallons of water storage, a CAT D80-2S backup generator, and a secondary 3,000-square-foot guest house. A 180x80 machine shop offers limitless potential as an equestrian center or car gallery. This 160-acre luxury masterpiece is a generational opportunity not to be missed. (id:52784)
1307, 211 13 Avenue Se
Calgary, Alberta
Modern open 2 bedroom corner suite with huge floor to ceiling windows, new paint, new carpet and featuring the matching all stone countertop package throughout. Nuera offers you all the convenience your busy lifestyle demands. With on-site security/concierge, bike storage room, fitness facility with yoga studio & an owners lounge, let Nuera take you to new heights! This immaculate CORNER suite offers a split bedroom floor plan, perfect for a roommate or for when guests are over, tons of natural daylight, 2 bdrms & 2 full baths, gorgeous kitchen with dark mocha cabinets, stainless steel appliances and a huge centre island are perfect for entertaining. (can't wait for the Stampede fireworks next July!). The master bedroom has walk-through closets and a full ensuite bath and there's a second bedroom & 2nd full bath, insuite laundry and a HUGE 15 ft wide titled underground parking stall. Don't forget the central air conditioning, granite counters in both baths & the assigned storage locker. Nuera is an 18+ adult building and it has a terrific exercise facility and is located just a block to the LRT, close to downtown, entertainment venues, great restaurants, Sunterra Market, shops & boutiques - all yours to discover. Nuera Condos in Calgary's Beltline neighborhood has an exceptionally high walk score of 96/100, classifying it as a "Walker’s Paradise". It is also highly rated for biking (93/100) and transit (82/100). Call today for your viewing! (id:52784)
605, 474 Seton Circle Se
Calgary, Alberta
This IMMACULATE A/C’D 5-LEVEL SPLIT TOWNHOUSE offers 1,442 SQ FT of DEVELOPED LIVING SPACE, 2 LARGE BEDROOMS, 2.5 BATHROOMS (incl 2 EN-SUITES), an ATTACHED INSULATED SINGLE GARAGE- all in the VIBRANT Community of SETON in SOUTH CALGARY!The Front Door is INVITING as you walk up to this MODERN HOME. Step into the Foyer where the NEUTRAL COLOUR PALETTE + LUXURY VINYL PLANK FLOORING create a bright, timeless first impression.In the MODERN LIVING ROOM, you’re greeted by SOARING 12’9” CEILINGS + a LARGE WINDOW that fills the home w/NATURAL LIGHT. Whether you’re ENTERTAINING GUESTS or relaxing after a long day, this open, airy space feels expansive + perfect for every occasion. All blinds are CUSTOM, w/REMOTE-CONTROL in the living room + front entry for added convenience.The UPPER LEVEL feat a 2 PC BATH for guests + a SLEEK OPEN-CONCEPT LIVING AREA. The UPGRADED KITCHEN showcases FLOOR-TO-CEILING WHITE CABINETRY, QUARTZ COUNTERTOPS, TILED BACKSPLASH, + a PENINSULA w/BREAKFAST BAR for those on-the-go meals or extra workspace. All appliances are UPGRADED, incl/a LARGE FRIDGE, $2,400 MIELE DISHWASHER, CONVECTION MICROWAVE. The space is both ELEGANT + FUNCTIONAL, w/QUALITY finishes throughout.The DINING AREA easily accommodates gatherings w/FAMILY + FRIENDS, offering the perfect setting for shared meals + meaningful conversations. The SOUTH-FACING BALCONY is equipped w/POWER + GAS LINE for the BBQ. Upstairs, the 3rd LEVEL hosts the PRIVATE BEDROOMS. The PRIMARY SUITE is BRIGHT + SPACIOUS, CUSTOM CLOSETS w/built-in DRAWERS + a 4-BASKET LAUNDRY SORTER, + a 4 PC EN-SUITE w/SOAKER TUB + an UPGRADED WATERPIK REMOVABLE SHOWER HEAD. The 2nd BEDROOM also includes a WALK-IN CLOSET w/CUSTOM SHELVING + its own 4 PC EN-SUITE w/the same upgraded fixtures. The LAUNDRY ROOM features a MIELE WASHER/DRYER ($10K NEW!) + built-in shelving for extra storage.The LOWER LEVEL MUDROOM w/a SOUTH-FACING EXTERIOR DOOR + the ATTACHED GARAGE. Down in the BASEMENT, the UTILITY ROOM + CRAWL SPACE prov ide EXCEPTIONAL STORAGE - you can easily fit luggage, seasonal décor, and much more! ADDED VALUE w/an Egress Window + Plumbing Rough-in already in place, the basement offers the OPPORTUNITY to add a POTENTIAL 3rd BEDROOM + BATHROOM.PARKING is a major bonus here - w/direct street parking in front for easy unloading (a rare feature in these complexes), + PAVED/PRIVATE BACKALLEY.Includes touch-up paint, a chemical-free home (no artificial fragrances ever used), Seton is a LIVE-WORK-PLAY neighbourhood w/AMPLE AMENITIES right at your doorstep! The NEW HOMEOWNERS ASSOCIATION offers a SPLASH PARK, HOCKEY RINK, TENNIS COURTS, + more! Enjoy unbeatable convenience w/the SOUTH HEALTH CAMPUS HOSPITAL, CALGARY PUBLIC LIBRARY, + an array of RESTAURANTS, SHOPS, + ENTERTAINMENT options - incl/the BROOKFIELD YMCA (LARGEST YMCA IN THE WORLD!). Seton also features 5 SCHOOLS, 75+ ACRES OF PARK SPACE, a DOG PARK just steps away, + EASY ACCESS via DEERFOOT + STONEY TRAIL! (id:52784)
197 West Creek Boulevard
Chestermere, Alberta
Located on a family-friendly street in West Creek, just steps from parks and green spaces, this well-maintained corner-lot home offers the space, layout, and parking options that large or growing families are actively looking for. With over 3,000 sq ft of developed living space, 5 bedrooms, 3.5 bathrooms, and a rare 28’ x 21’ insulated triple garage, this home is built to handle busy family life—now and into the future.The main floor welcomes you with a bright, open layout and warm laminate flooring, designed for both everyday living and entertaining. A flexible main-floor office or flex room provides valuable separation—ideal for remote work, homework zones, a playroom, or multi-purpose family space. The living room is anchored by a gas fireplace, creating a comfortable gathering space for evenings together.The kitchen is designed with functionality in mind, featuring a large granite island, ample cabinetry, and a spacious pantry, all flowing naturally into the dining area—perfect for family meals, hosting birthdays, and holiday gatherings. A main-floor laundry room adds convenience to daily routines.Upstairs, the generous primary bedroom offers a private retreat with a walk-in closet and a 5-piece ensuite including dual vanities, a deep soaker tub, and a separate shower. Three additional bedrooms and a full bathroom complete the upper level, providing room for children to grow, share, or have their own space.The fully developed basement expands your living options even further, featuring a large recreation room ideal for a home theatre, games area, or teen hangout, plus a fifth bedroom and a 3-piece bathroom—perfect for older kids, guests, or extended family. The oversized multifunction jet shower and additional storage make this level especially practical for larger households.Outside, the sun-filled backyard offers plenty of space for kids to play, summer barbecues, and family gatherings. The covered front veranda adds curb appeal and provides a great spot to keep an eye on the street or unwind at the end of the day.One of the standout features is the triple insulated garage, ideal for families with multiple vehicles, recreational toys, bikes, or a workshop setup—plus additional street and driveway parking thanks to the corner-lot location. Updates include a hot water tank (2019) and furnace (2023) for added peace of mind.Located in the lake community of Chestermere, families enjoy year-round lake access, excellent schools, playgrounds, walking paths, and a strong sense of community. All this, while being just 15 minutes to Calgary, 25 minutes to downtown, and approximately 20 minutes to Calgary International Airport—making it an ideal location for commuters who need both space and accessibility.If your family is growing—or simply needs more room, storage, and parking—this home delivers on all fronts. (id:52784)
103, 2006 11 Avenue Sw
Calgary, Alberta
Welcome to this awesome cozy condo you can call home before Christmas. Ready for immediate possession, your new home comes complete with all the furnishings you see. Located on a nice quiet street in Sunalta, you are a short walk to all transportation modes if you need them but there is ample street angle parking as well as 1 stall (Assigned) in the back, stall 103. As you walk through the door you can see how immaculate it has been kept. If you are looking for an Air BnB option, you have found it, but if you are looking for a nice quiet place to call home and have it affordable this is it. The condo fees are very reasonable at $425.00/ month and include heat, water/sewer, common area maintenance, parking, reserve fund contributions, Building insurance and snow removal. Don't hesitate, just bring your personal belongings and move right in, it is ready to go. This is an amazing opportunity for ownership or investment. Please note that this unit is entirely below grade but has large windows in the bedroom and living room areas that still adds an amazing amount of natural light with the southern exposure. (id:52784)
704, 428 Nolan Hill Drive Nw
Calgary, Alberta
Welcome home to this immaculately kept modern townhome in Nolan Hill. This town home with over 1200 square feet of living space is the perfect blend of comfort and convenience, just minutes away from shops, parks, walking paths and a brand new school! Showcasing 2 bedrooms, 2.5 bathrooms, and a single front attached garage, this property is perfect for professionals, small families, or anyone seeking a comfortable and stylish living space. Walking in you are immediately greeted by the open floorplan, seamlessly connecting the living, dining, and kitchen areas. The kitchen is a chef's dream, featuring a sleek kitchen island and luxurious quartz countertops with plenty of storage in cabinets and the corner pantry. Moving upstairs, the primary bedroom is a true retreat with its automatic window coverings and cozy balcony. The primary bedroom is accompanied by a walkthrough closet with tons of storage and completed with an ensuite bathroom, providing a private oasis for relaxation and rejuvenation. The additional bedroom is spacious and versatile - currently being used as an office but there is plenty of space to make this your own. This bedroom has direct access to another full bathroom showcasing a soaker tub meant for relaxation. Now to focus on the community, Nolan Hill is a highly sought after community that houses any and all amenities that you could need - retail stores, restaurants, child care and so much more. There is a brand new K-9 school being built in the community so this is the perfect space for the family! It also boasts direct access to major routes to leave the city or make your way to down town Calgary. Deerfoot Trail and Stony Trail are right around the corner. Commuting from this area is a breeze! Don't miss out on the opportunity to own this exceptional townhome in Nolan Hill. With its modern features, prime location, spacious living area, and comfortable living spaces, this is the perfect place to call home. Contact me to schedule a showing today ! (id:52784)
5081 Harmony Circle
Rural Rocky View County, Alberta
Presenting an exceptional semi-detached home in the highly sought-after community of Harmony in Springbank, where residents enjoy lakes, parks, golf, scenic pathways, and world-class amenities in one of Alberta’s most desirable neighborhoods. This bright and inviting home features an open-concept main floor flooded with natural light, creating a spacious and welcoming atmosphere. A main-floor office provides the perfect space for working from home, studying, or quiet relaxation. The gourmet kitchen showcases beautiful cabinetry and upgraded lighting, adding both style and functionality. Upstairs, the primary bedroom retreat offers a walk-in closet and a well-appointed ensuite, while two additional bedrooms and a full bathroom provide flexibility for family or guests. The unfinished basement with bathroom rough-in is ready for your personal touch. Step outside to a large rear deck, perfect for summer evenings and entertaining. Exceptional value in Harmony—don’t miss this opportunity! (id:52784)
1311, 155 Skyview Ranch Way Ne
Calgary, Alberta
This contemporary corner unit offers 903 square foot of stylish living space with 2 bedrooms, 2 bathrooms and panoramic south-west exposure. Step out onto the balcony, complete with gas BBQ line and enjoy the stunning mountain views. Fresh laminate flooring and an open-concept design create a modern, airy feel that's filled with natural light throughout the day. The contemporary kitchen features dark-stained cabinetry, tiled backsplash, granite counter, and stainless steel appliances. The spacious primary bedroom includes a walk-through closet leading to a 4 piece ensuite, while the second bedroom and full bathroom provide flexibility for guests or a home office. The two bedrooms are thoughtfully positioned on opposite sides of the condo for added privacy - please see the included floor plan for full layout. Additional highlights include in-suite laundry, titled heated underground parking with a storage locker conveniently located directly in front of the stall. Ideally located with easy access to Stoney and Deerfoot Trail, just minutes from the airport and Cross Iron Mills, plus shopping, parks, schools, and everyday amenities nearby - including a bus stop right on the street. This move-in ready condo is available for immediate possession. It blends comfort, convenience and incredible views - a fantastic place to call home. Be sure to take time to explore the 3D virtual tour. (id:52784)
43 Chaparral Valley Common Se
Calgary, Alberta
Welcome to a beautifully maintained, owner-occupied home that truly shows pride of ownership throughout. Meticulously cared for and move-in ready, this property offers the perfect blend of comfort, functionality, and lifestyle in one of Calgary’s most sought-after lake communities. The bright and open main floor features a welcoming foyer, spacious living room with cozy fireplace, and a well-designed kitchen with ample cabinetry, generous counter space, and a dining area ideal for both everyday living and entertaining. Large windows fill the home with natural light, creating a warm and inviting atmosphere. Upstairs, you will find a thoughtfully laid-out floor plan with a spacious primary bedroom complete with a walk-in closet and full ensuite, two additional well-sized bedrooms, a full bathroom, and a versatile family/bonus room - perfect for a home office, kids’ play area, or relaxation space. The partially developed basement adds valuable living space with a large recreation room, plus plenty of storage and room for future development based on your needs. Additional highlights include an attached garage, convenient upper-floor laundry, and a private outdoor space ideal for summer enjoyment. Located in the highly desirable Chaparral community, residents enjoy year-round close proximity to Fish Creek Park, the Bow River, golf courses, scenic walking and biking trails, playgrounds, schools, and everyday amenities. This is a community designed for an active, outdoor lifestyle while still being minutes from shopping, dining, and major roadways. Homes this well cared for rarely last - an excellent opportunity for buyers seeking value, condition, and location. Book your showing today (id:52784)
41 Evergreen Mount Sw
Calgary, Alberta
OPEN HOUSE SUNDAY THE 15TH 12:00-2:00!! Nestled on one of Calgary’s most prestigious streets, this custom-built masterpiece is the epitome of refined living, where meticulous craftsmanship meets the serenity of nature. Every detail has been thoughtfully executed, from custom built-ins throughout to premium finishes that blend timeless elegance with modern functionality. The main level, graced with soaring 10-foot ceilings, is designed to impress at every turn. Rich hardwood floors guide you past a private office into a chef-inspired kitchen that is both functional and visually striking featuring a 6-burner Wolf range beneath a custom sculpted stone hood, paired seamlessly with a built-in Wolf oven, microwave, warming drawer, and Sub-Zero fridge. The oversized island, complete with its own prep sink, invites culinary creativity and lively gatherings, while a walk-through pantry and thoughtfully designed boot room provide effortless organization. Custom drapes and blinds throughout the entire home enhance the luxurious finishes, framing the expansive park views and allowing for both light control and privacy. The living room, anchored by a cozy fireplace, flows naturally from the kitchen while the full-length main-floor deck extends the home’s entertaining possibilities outdoors. Sonos sound is wired throughout the home and yard ensuring immersive audio in every space. Upstairs, the primary suite is a private sanctuary with its own reading room, offering a serene escape set against stunning park views that evolve with the seasons. The spa-like ensuite features a steam shower, indulgent finishes, and a massive walk-in closet finished with custom built-ins. Two additional bedrooms, a bonus room, separate laundry room and a 4-piece bathroom complete the upper level, providing ample space for family and guests. The fully finished walkout basement is designed for leisure, wellness, and lifestyle. Here you will find an additional bedroom, 4-piece bathroom, and a family room with in-floor heating and a cozy fireplace providing warmth and comfort, while a stunning indoor pool, set within its own beautifully finished room, offers a private oasis for year-round recreation and relaxation. A sophisticated wet bar complements the space, thoughtfully positioned overlooking the beautiful backyard. Walkout access leads to your professionally landscaped yard by Vision Scape, featuring a private hot tub area and seamless access to Fish Creek Park with walking paths, biking trails, cross-country skiing and breathtaking sunsets all just steps from your door. Upgraded water filtration and UV air systems enhance both luxury and wellness. Car enthusiasts and hobbyists will delight in the triple-car garage with in-floor heating, combining convenience with luxury. This is more than a residence, it is an invitation to a lifestyle of unparalleled elegance, privacy, and connection to nature. (id:52784)
1352 Scarlett Ranch Boulevard
Carstairs, Alberta
Quick possession available! Open spaces and happy faces await in this country-quiet community. Situated on a spacious south-backing lot (42' x 136'), this brand-new 2,489 sq. ft. two-storey features an attached triple garage (28' x 23') and a side-access walk-up basement.The bright, open main floor offers a spacious dining nook, a modern kitchen with island, walk-through pantry with wood shelving, and a gas line for a stove, flowing seamlessly into a welcoming family room with gas fireplace. A large mudroom with wood bench and lockers, a private work-from-home office, a two-piece bath, and a striking cathedral front entry complete the main level.Upstairs are three bedrooms, including a grand primary retreat accessed through elegant double doors, measuring 15'9" x 14' and featuring a raised tray ceiling, large walk-in closet with wood shelving, and a spa-inspired 5-piece ensuite with double vanity. A bonus room with tray ceiling and gas fireplace, a convenient laundry room, and a 4-piece main bath add even more functionality.The bright basement features high-efficiency mechanical systems and large windows for excellent natural light.This home is beautifully finished with ceiling-height cabinetry, quartz countertops, upgraded lighting, vinyl plank flooring, tile and carpet, wood shelving in closets, and upgraded exterior stonework.Includes GST (rebate to builder), new home warranty, a 13' x 9' rear deck, completed front sod and tree, and a $5,000 appliance allowance. All staircases are fully finished with carpet, making this home truly move-in ready.Located steps from parks, pathways, and recreation facilities, this home is within walking distance to Carstairs Elementary School (K–Grade 4) located in Scarlett Ranch. Older students attend Hugh Sutherland School (Grades 5–12), Scarlett Ranch offers the perfect balance of country quiet and everyday convenience, with quick access to Airdrie, Calgary, CrossIron Mills, and Didsbury Hospital. A little drive, a lot of s avings — don’t miss this one! (id:52784)
625 Britannia Drive Sw
Calgary, Alberta
A rare offering on Britannia Drive, this exquisite estate captures the essence of modern luxury with over 4,600 square feet above grade of thoughtfully designed living space. Every element has been curated with precision—from its statement steel entry door to the seamless flow of sun-filled interiors overlooking the south backyard.The main level blends warmth and sophistication through its open design and natural textures. Expansive windows flood the home with light, highlighting brushed cashmere hardwood floors, exposed timber accents, and rich custom millwork. The kitchen is a showpiece in both style and function, featuring professional-grade appliances, Caesarstone countertops, an oversized island, and a butler’s pantry with stand-up freezer. The adjoining dining and great room, framed by a gas fireplace, invite effortless entertaining and relaxed everyday living. A well-appointed main-floor office with built-ins provides privacy and focus.The second level is dedicated to rest and retreat. The primary suite features dual walk-in closets, a spa-inspired ensuite with steam shower and freestanding tub, and a private balcony that welcomes morning light. Two additional bedrooms—each with ensuite baths and custom walk-in closets—offer comfort and independence. A bonus room with a gas fireplace opens to a front balcony with downtown views, while an additional flex space adapts perfectly to a home office, playroom, or study nook.The third floor is an adaptable hideaway ideal for guests, teens, or a media lounge, complete with a built-in bar and Murphy bed desk.The fully developed lower level enhances the home’s entertaining appeal, offering heated concrete floors, a glass-enclosed wine cellar, a wet bar, and an expansive recreation area. A private living quarters with kitchen, laundry, and full bath provides private accommodation for a nanny, extended family, or guests.Outdoors, the south-facing backyard is designed for easy enjoyment with multi-level decks and newl y added turf—perfect for low-maintenance living.Car enthusiasts will appreciate the heated, oversized triple garage with capacity for up to five vehicles when equipped with lifts, offering ample space for storage and collection.Additional features include three fireplaces, concrete stair treads, 9- and 10-ft ceilings, a hidden loft above the laundry room, and exceptional built-ins throughout.Perfectly positioned near the Elbow River pathways, The Glencoe Club, Calgary Golf & Country Club, top schools, and downtown’s finest amenities, this Britannia Drive residence offers an extraordinary lifestyle in one of Calgary’s most distinguished settings. (id:52784)
106, 35 Richard Court Sw
Calgary, Alberta
Solid, comfortable, easy living.This value-priced, updated 1-bedroom ground-floor suite offers walk-out convenience to quiet green space—ideal for unwinding after work or stepping out with your dog without dealing with stairs or elevators.The efficient, well-designed kitchen features full-size appliances, generous cabinetry, and durable black granite countertops—built for everyday use without fuss. New luxury vinyl plank flooring (installed 2023) adds a clean, modern look, while the gas fireplace provides a warm, low-maintenance focal point.French doors lead to a private primary retreat with views of your patio and surrounding green space. The layout is practical and smart, offering a 4-piece bathroom with cheater ensuite access, in-suite laundry, titled underground parking, and a separate storage locker—everything in its place. This unit also offers cool comfort in the summer with newly installed A/C.Located in The Morgan, the building delivers on amenities that matter: a fitness room, two guest suites for visitors, secure underground guest parking, and a large party room when you need more space. Outside, enjoy well-kept grounds with a gazebo, plus the convenience of grabbing a coffee or tea at Tim Hortons just a 2 minute walk.An excellent option for first-time buyers, downsizers, or students looking for comfort, function, and strong value in a well-run building. (id:52784)
19749 45 Street Se
Calgary, Alberta
Welcome to the Wicklow in the vibrant community of Seton. This thoughtfully designed home by Brookfield Residential features 3 bedrooms, 2.5 bathrooms, two distinct living areas, and a full basement that awaits your imagination! Offering nearly 1,700 sq. ft. of living space across two levels, the Wicklow blends modern design with functional, family-friendly layouts. The main floor is bright and inviting, with expansive front windows that allow natural light to flood the space throughout the day, while ensuring optimal sunshine in the southwest-facing backyard in the evenings. The open-concept layout is enhanced by 9-foot ceilings, creating a comfortable and airy living environment. The kitchen is a standout feature with full-height cabinetry, a central island, a large corner pantry, and a full suite of stainless-steel appliances, including a chimney-style hood fan, built-in microwave, and gas line for the range (electric range included). It flows seamlessly into the dining area and sliding patio doors lead to the backyard, perfect for indoor-outdoor living. On the upper level, a centrally located bonus room provides separation between the spacious primary suite and the two additional bedrooms, offering added privacy. The primary suite features a walk-in closet and a luxurious 4-piece ensuite with dual sinks and a walk-in shower. Two more bedrooms, a full bathroom, and an upper-level laundry room complete this level. The full basement is undeveloped, offering endless potential, and includes a separate side entrance for direct exterior access. There is ample space to create a large living area, an additional bedroom, and a full bathroom, making this ideal for growing families or future income potential (subject to local municipal guidelines and approvals). The southwest-facing backyard provides plenty of space for family activities and leads to a double parking pad, with future potential to add a detached garage if desired. This home comes with a builder’s warranty an d the Alberta New Home Warranty, giving you peace of mind. Ideally located just a short walk from Seton’s extensive amenities and the South Calgary Health Campus, this property is perfect for families or investors alike. (id:52784)
334 3 Avenue Ne
Calgary, Alberta
Welcome to 334 3rd Avenue NE... A rare opportunity in one of the most coveted inner-city enclaves of Calgary's Crescent Heights.... This charming 1926 character home sits on a spectacular 3,000 sq. ft. lot, perfectly positioned just a few minutes from downtown. This home is the perfect entry point into the community — whether you're a first-time buyer looking for something truly charming and special or someone searching for the ideal setting to build a dream home. Inside, the home is inviting and full of personality, with hardwood floors, vintage architectural touches, claw foot tub, and a cozy layout bursting with charm. The detached double garage offers added convenience and functionality with a work area and 220V service. The private backyard and level lot, with alley access, provides the perfect place to relax, entertain or build.... Obviously, what truly sets this property apart is its location; literal steps from iconic Rotary Park, a short walk to downtown Calgary, the Bow River pathway system, and a vibrant mix of community shops, cafes, community centres and everything else that comes with this neighbourhood. It’s an idyllic and aspirational setting — quiet and residential, yet deeply connected to the heartbeat of the city. Whether you're drawn to the potential of the lot, the character of the home, or the lifestyle of the location, this is a once-in-a-generation offering. If you’ve been dreaming of building or just moving into that forever home but waiting for the perfect site. Don’t miss your chance to own a piece of Calgary’s heritage in a truly unbeatable setting. (id:52784)
30 Dunes Drive
Desert Blume, Alberta
Modern European Architecture meets Southern Alberta Golf Resort Community! Presenting an extraordinary luxury residence that redefines sophistication. A custom-designed estate by award winning Kenco Construction offering 6 very spacious bedrooms and 5.5 bathrooms, built on a massive DOUBLE LOT. This pristine, well-kept home seamlessly blends golf resort living, tranquility, functionality and urban convenience, perfect for growing families, entertaining friends, and hosting vacation stays for all your guests. As you approach the gorgeous path towards the front steps, the cascading sounds of water from an elegant fountain will make you pause and slow your breathing, immersing you in the serene beauty of the fully landscaped yard. Upon entering the well lit foyer, you will be captivated by every room in this home. To your right , through the glass door, is your sleek modern office, ideal for a work-from-home lifestyle, or perhaps a sanctuary to take a siesta, and a place to open up the presents during the holidays - yes, the Christmas tree with lights are included! The main floor bedroom with the ensuite is perfect for the in-laws who do not like stairs, and their own access to the deck. Whether you are an inspiring chef or want to hire one, enjoy the gorgeous kitchen that opens to the dining and living room. Be amazed with the kitchen island made of Arabescato Vagli marble, waterfall design, along with a fully out-fitted Butler's Pantry. You'll love the primary bedroom on the second level with a massive walk-in closet, private balcony and the amazing ensuite that features a separate shower and beautiful free-standing tub to relax and unwind. Have more guests that don't want to leave? Check out the huge family room on the upper level, with pocket sliding doors, which includes a comfortable contemporary sofa-bed. Other notable features include designer lighting from Marcel Wanders, Restoration Hardware and Capital Lighting, gold brass finishes, top of the line Miele appliances, in-floor heating, in-floor central vac for the dust bunnies in the primary ensuite, herringbone tiles and floors throughout, steam shower bathroom, two separate laundry facilities with sinks, a movie projector and screen with built in speakers, your private exercise room, and the beautiful staircase that winds from top to bottom. Over 23K was invested for the expansive drive-way and sidewalk to include exposed concrete aggregate. The attached 4 car garage will hold all your tools and toys, and even a doggie bath rinsing station with a dog door for your furry friend. Enjoy backyard gatherings, bbq's and watch the kids play next to the playground. Why build, when everything was thought out, designed and landscaped. No detail has been spared here. A truly unique, quality built home, ready for the next family to move in and enjoy. Welcome to your forever home! (id:52784)
500, 817 15 Avenue Sw
Calgary, Alberta
Bright, quiet, and impeccably positioned on the 5th floor, this nearly 900 sq ft corner suite offers a refined urban lifestyle in one of Calgary’s most sought-after inner-city locations. Featuring two bedrooms and two full bathrooms, the home strikes a rare balance between downtown energy and everyday tranquility, sitting just steps from the excitement of 17th Avenue while staying thoughtfully set back from the bustle of city life. Living here means embracing a truly walkable lifestyle. Start your mornings with coffee from a nearby café, pick up groceries or fresh produce just around the corner, or head to your favourite yoga studio or boutique gym, all without ever needing your car. Commuting is effortless, whether you work downtown, attend meetings across the core, or rely on nearby transit routes for easy access throughout the city. In the evenings, stroll to award-winning restaurants, lively patios, cocktail lounges, and local boutiques, then return home to a peaceful retreat elevated above the street. Inside, the open-concept layout is flooded with natural light thanks to floor-to-ceiling windows and a desirable corner orientation. Hardwood floors, central air conditioning and heating, in-suite laundry, and a thoughtful split-bedroom design create a space that feels both stylish and highly functional. The primary bedroom offers excellent privacy with a generous closet and a well-appointed ensuite, while the second bedroom and full bathroom are ideally positioned for guests, roommates, or a dedicated home office. Step onto the private balcony off the living room and enjoy your own outdoor space, complete with a gas BBQ hookup…perfect for relaxed evenings, summer grilling, or entertaining friends before heading out on 17th Ave. The home also includes titled underground parking and a separate storage locker, adding everyday convenience and peace of mind. The Montana is a standout building in Calgary’s urban landscape, known for its timeless architectural design an d quality concrete construction that provides superior soundproofing and long-term value. Residents enjoy a low-maintenance, luxury lifestyle with a 7-day concierge, a newly updated fitness centre, and condominium fees that include heat, water, insurance, and more. Beautifully maintained and move-in ready, this residence is ideal for professionals, downsizing, or urban enthusiasts seeking sophisticated downtown living without compromise. This is a home that truly complements the vibrant, connected lifestyle that downtown Calgary is known for. (id:52784)

