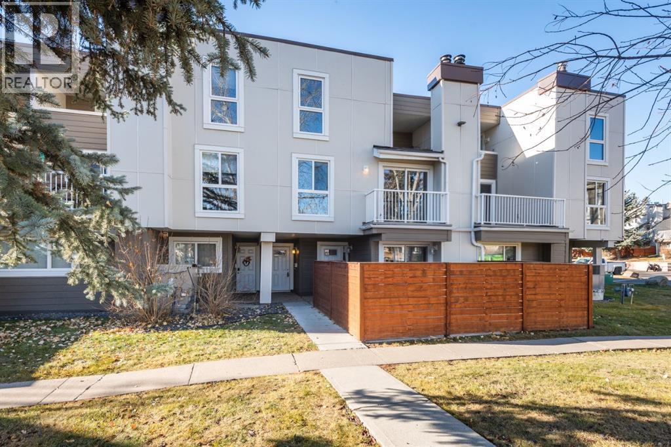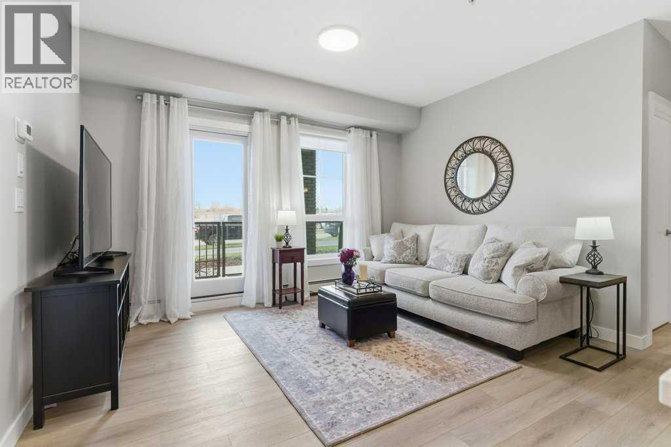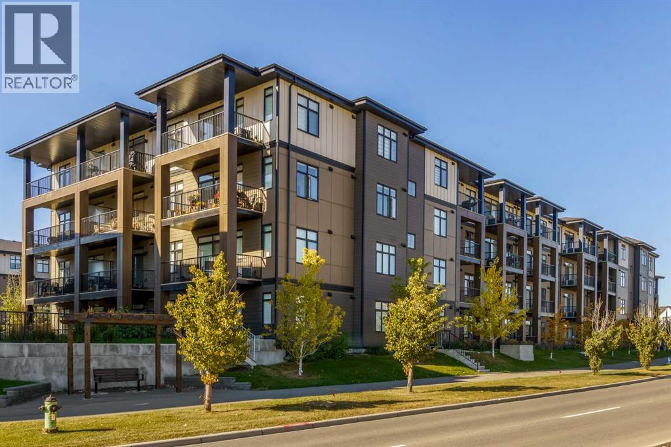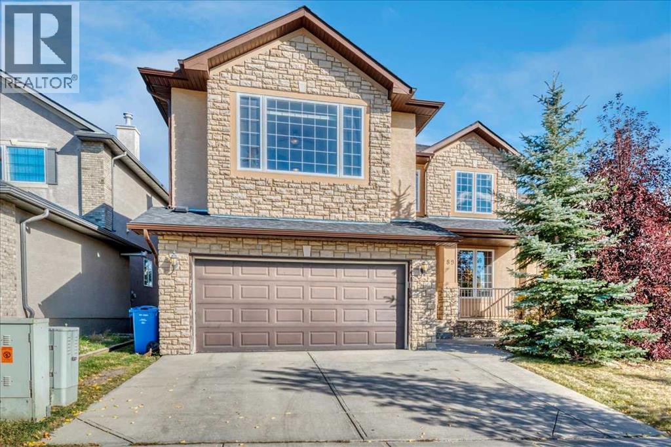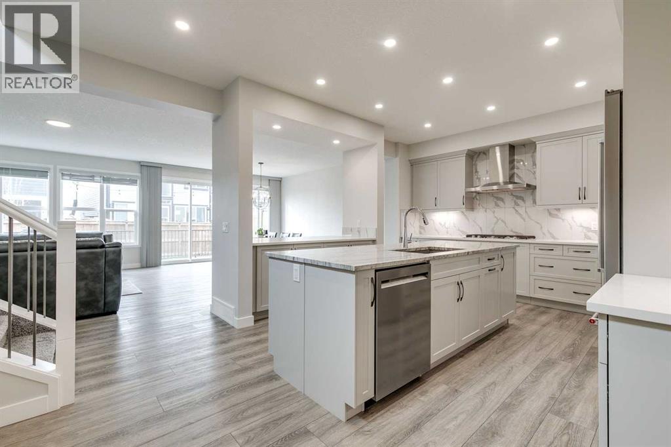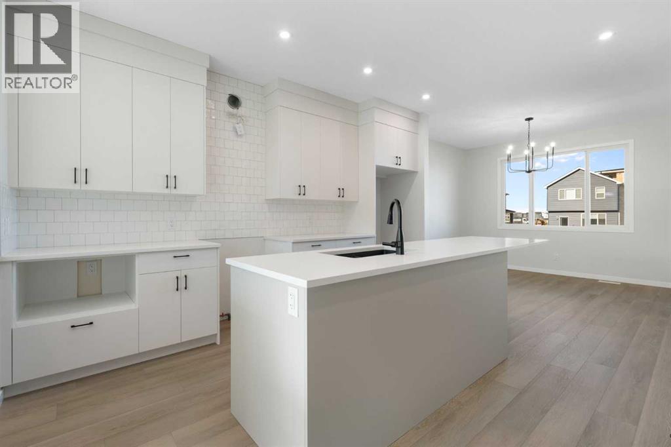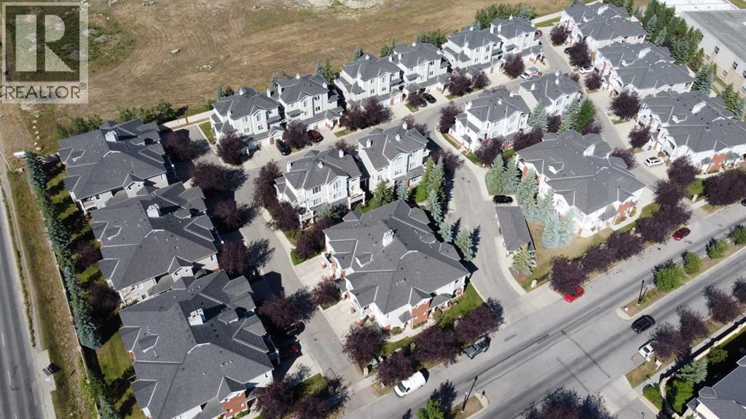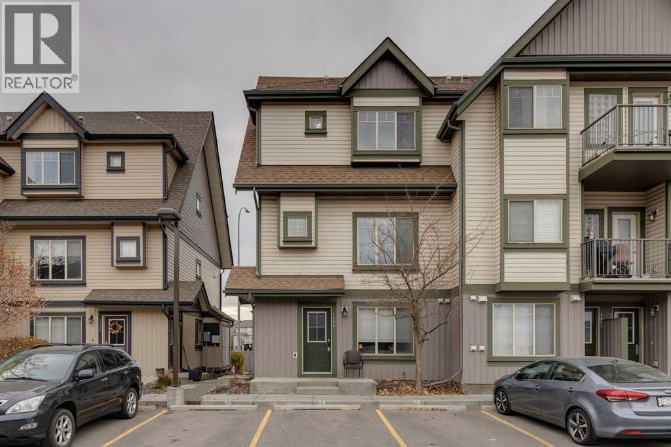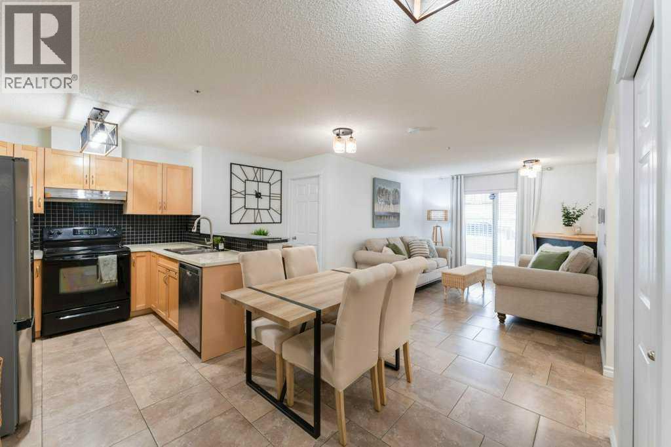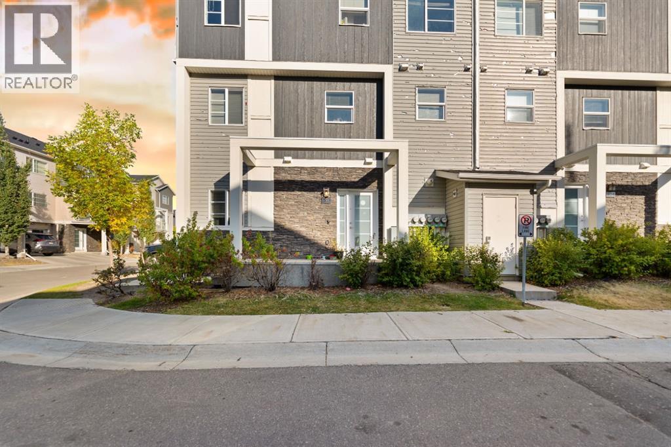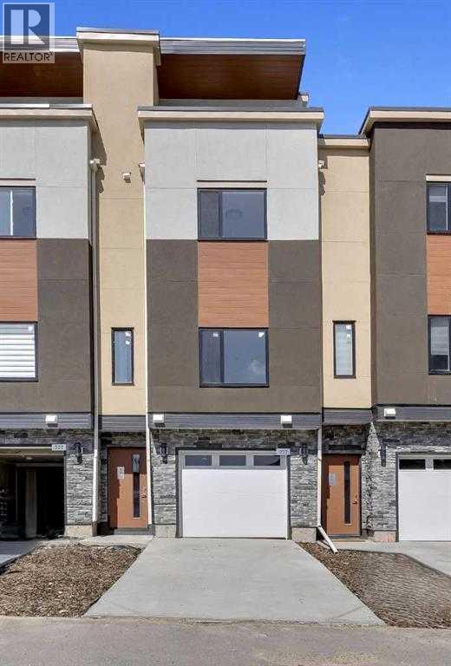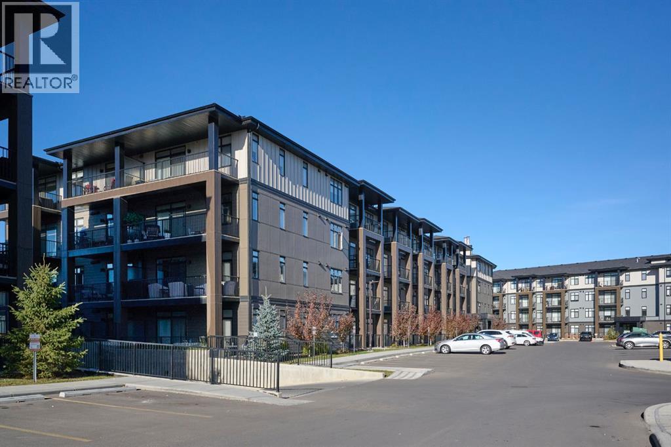1310, 13104 Elbow Drive Sw
Calgary, Alberta
This stunning, exquisitely, expertly, renovated 1115 sq. ft. townhouse in the sought-after community of Canyon Meadows blends modern elegance with functional design. The bright, open-concept main floor showcases new wide-plank flooring, a designer kitchen with quartz countertops, a full-height quartz-inspired backsplash, gold accents, and a custom built-in nook with wine storage and extra cabinetry. Step out from the kitchen to your private deck, perfect for morning coffee or evening relaxation. Convenient in-suite laundry is also located on the main floor.The brand-new stainless steel appliances complete the space, creating a home that is both stylish and practical.As you head upstairs, a Hollywood-style staircase with new carpeting leads to two beautifully appointed bedrooms. The primary suite offers its own secondary and private deck, an ideal retreat to begin or end your day. The fully renovated bathroom features sleek tile flooring, quartz counters, modern fixtures, and designer cabinetry, evoking a spa-like atmosphere.Every detail has been refreshed, from flooring and paint to lighting and hardware, making this home a true masterpiece.Located just steps from Fish Creek Park and close to shopping, schools, hospitals, and major roadways, this property delivers exceptional value in one of Calgary’s most desirable communities.If you’re looking to qualify for less but live with more, this one is for you!! You won’t find another townhouse that presents itself like this, in this location, at this price!! Take the last driveway on your left just before entering Fish Creek. Drive over the speed bumps to the last building on your right - 1300 (id:52784)
1107, 100 Banister Drive
Okotoks, Alberta
Welcome to #1107, 100 Banister Dr at the beautiful Lawrie Park Condos. This brand new Ava model condo offers the perfect blend of style, functionality, and location. Featuring 2 bedrooms, 2 bathrooms, and over 840 sq ft of thoughtfully designed living space, this home is ideal for anyone seeking comfort, convenience, and modern living. Only 15 minutes south of Calgary in one of Okotoks newest communities, this location has it all. Step inside to discover a bright open-concept layout with luxury vinyl plank throughout the unit, beautiful shaker-style cabinets, extra pull-out drawers in the kitchen, quartz counter tops and a seamless flow between the living, dining, and kitchen areas. The primary suite includes a spacious walk-in shower and a custom linen closet for added storage and organization. What truly sets this unit apart is its massive walkout patio — the largest in the entire complex (34 feet)! Other units in the complex have walkouts as well, but none as big and spacious as this one! Enjoy direct street access, making it easy for guests or pet owners to come and go. A phantom screen door and patio gate add extra comfort and convenience. This pet-friendly building also boasts low condo fees, offering exceptional value and peace of mind. Additional features include underground parking, a separate storage locker, and ample street parking right out front. The location can’t be beat — just steps from basketball courts, community garden plots, playground, bike park, a nearby shopping centre, golf courses, enclosed dog park, and a scenic pond with walking paths. Whether you’re looking to enjoy nature, stay active, or explore local amenities, everything you need is right at your doorstep. Move-in ready and loaded with upgrades, this beautiful condo combines modern finishes with unbeatable functionality. Don’t miss your opportunity to call this brand-new home your own — book your showing today! (id:52784)
2406, 200 Seton Circle Se
Calgary, Alberta
Welcome to this top-floor corner unit in the heart of Seton—offering 2 Bed 2 Bath of bright, modern living with northwest exposure open view. Perfect for first-time buyers, professionals, or downsizers, this home showcases premium upgrades and a thoughtful open layout.The designer kitchen is a showstopper with a quartz island, backsplash, Samsung appliances. The spacious living and dining areas flow seamlessly to a large balcony—perfect for relaxing or BBQs (gas line included).The primary suite features a walk-in closet and a luxurious ensuite and a tiled shower. A generous second bedroom.Additional features include central A/C, LVP flooring, Samsung laundry, titled underground parking, storage locker, and designer lighting. Condo fees include heat, water, and building insurance for added value.Enjoy Seton’s unbeatable lifestyle—steps to shops, restaurants, the South Health Campus, YMCA, and future Green Line LRT, with quick access to Deerfoot and Stoney Trail.This home truly shows better than new—contact your REALTOR® today! (id:52784)
89 Springborough Boulevard Sw
Calgary, Alberta
Executive Home in Springbank Hill | Mountain Views | Walkout BasementWelcome to this stunning executive residence in sought-after Springbank Hill, offering near about 4,000 sq. ft. of beautifully upgraded living space. This elegant two-storey home features 9’ ceilings and gleaming hardwood floors throughout the main level, where a spacious living room with a gas fireplace flows seamlessly into the formal dining area — perfect for entertaining.The chef-inspired kitchen is equipped with granite countertops, stainless steel appliances, a large central island, and a sunlit breakfast nook with access to the balcony. A dedicated main-floor office provides the ideal work-from-home setup.Upstairs, the vaulted bonus room showcases incredible views and soaring ceilings. Four generous bedrooms include a luxurious primary retreat with a walk-in closet and spa-inspired ensuite featuring dual vanities and a jetted tub.The fully developed walkout basement is designed for entertaining, complete with a wet bar, large family room with fireplace, a fifth bedroom, and a full bath — opening out to a covered patio and landscaped yard.Custom finishes, panoramic views, and a premium location make this a truly exceptional home. Don’t miss your chance — book your private showing today! (id:52784)
57 Magnolia Heath Se
Calgary, Alberta
**** OPEN HOUSE SUNDAY DECEMBER 28TH: 12:00 PM - 2:00 PM **** Welcome to The Lauren by Jayman, a Built Green™ Gold Certified home where modern luxury meets the heart of lake living in Mahogany. Perfectly positioned on a beautifully landscaped lot, this thoughtfully designed two storey showcases luxury vinyl plank flooring, upgraded triple pane windows, and an open concept layout filled with natural light. The main level offers a spacious dining area, inviting living room with an electric fireplace, and a chef-inspired kitchen featuring granite countertops, a large island with breakfast bar, pantry, and KitchenAid appliances including a built-in oven, microwave, and gas stove. A stylish two piece bath, oversized entry closet, and direct access to the double attached garage with extra storage complete the main floor, and the garage also includes a 220 plug ideal for EV charging or workshop use. Upstairs, plush carpet leads to a generous primary suite complete with two walk-in closets and a luxurious five piece ensuite featuring dual vanities, marble tile, and a deep soaker tub. Two additional bedrooms, one with its own walk-in closet, a five-piece main bath, upper floor laundry, and a large bonus room create the perfect layout for family living. The south facing backyard is fully fenced and landscaped for privacy, complete with a full width 26' x 9' deck ideal for relaxing or entertaining. The basement features nine-foot ceilings, rough-ins for a wet bar and bathroom, and an upgraded 200 amp electrical panel offering ample power for future development or home projects. This energy-efficient home also includes a 1.5 kW six-panel solar system, a two stage air conditioning system, programmable color changeable lighting, full height bathroom mirrors, and durable, high performance construction throughout. Located just minutes from the Mahogany Beach Club, residents enjoy four-season recreation including swimming, kayaking, fishing, tennis, and skating, with easy access to local shops, restaurants, and schools. Experience the best of Calgary lake living at 57 Magnolia Heath SW, where quality, comfort, and community come together beautifully. Book your Showing today! (id:52784)
13 Creekview Manor Sw
Calgary, Alberta
Welcome to the Strathcona by Cedarglen Homes - a home designed for those who crave connection, comfort, & a touch of everyday luxury. Nestled in Creekview, Calgary’s newest southwest community surrounded by natural beauty and modern convenience, this brand new 4 bedroom home delivers the perfect balance of function and sophistication. Step through the inviting covered front veranda, and you’re greeted by a warm, open-concept main floor that invites gathering. The great room at the front of the home sets the tone - bright, welcoming, and effortlessly stylish with soaring ceilings. At the heart of the home, the kitchen brings everyone together with its light cabinetry, quartz countertops, and striking black hardware. A large central island makes it easy to entertain while staying connected to the dining nook overlooking the backyard deck - perfect for summer barbecues and cozy weekend mornings. Everyday living feels effortless thanks to thoughtful details like the mudroom with built-in storage, the tucked away powder room, and the natural flow between kitchen, dining, and living spaces. Upstairs, the primary suite is your retreat - spacious, serene, & complete with a walk-in closet and spa-inspired ensuite featuring a fully tiled shower and dual sinks. Two additional bedrooms, a bright main bath, and a convenient flex area (great for a play space or desk) make this level as practical as it is peaceful. The finished basement adds incredible flexibility, offering a separate entrance, fourth bedroom, full bathroom and a versatile rec room - the perfect setup for guests, teens, or future suite potential (subject to city permits and approval). Modern finishes run throughout, from warm-toned vinyl plank flooring to the subway tile backsplash and stunning light fixtures creating a cohesive look that feels fresh and timeless. Outside, a finished deck with a gas line invites you to enjoy the sunshine and fresh air, while the stone façade on the front of the home adds instant c urb appeal. With Cedarglen’s trusted craftsmanship, this home is a rare opportunity to own in one of Calgary’s most exciting new communities - where style meets simplicity and every detail is designed for real life. Live beautifully in Creekview. Just minutes from Macleod and Stoney Trail, this community offers effortless access to downtown, major shopping like Township Centre, and the surrounding communities of Silverado and Legacy for schools, dining, and recreation. Schedule your private showing today and discover why the Strathcona is more than a home - it’s your next chapter. (id:52784)
804, 8000 Wentworth Drive Sw
Calgary, Alberta
Move right into this bright and beautifully cared-for townhome, perfectly placed for everyday ease and an active lifestyle. With an open-concept design and thoughtful layout, it offers plenty of room to gather, unwind, and feel truly at home.The main level brings together a generous dining space and a well-appointed kitchen, flowing naturally into a welcoming living area. Hardwood floors, 9-foot ceilings, and large windows create an airy, light-filled setting that feels warm and inviting. Two private balconies extend your living space outdoors: one off the dining room, perfect for morning coffee or evening fresh air, and another on the upper floor offering a quiet, private spot to relax.Function meets comfort with a dedicated laundry room, ample in-suite storage, and a convenient main-floor powder room. Upstairs, both bedrooms are designed for privacy and comfort. The primary suite features a walk-in closet and a 4-piece ensuite, while the second bedroom includes its own 3-piece ensuite, walk-in closet, and plenty of natural light.Parking is simple and secure with a single attached garage, plus an extended driveway for an additional vehicle.Located in desirable West Springs, you’re just moments from the 69th Street LRT Station and minutes from Stoney Trail and Bow Trail, offering an easy commute to downtown and around the city. You'll also enjoy close access to upscale shopping and dining, Westside Recreation Centre, and top-rated schools including St. Joan of Arc School and West Springs School.A perfect blend of comfort, style, and everyday convenience, this West Springs townhome is ideal for those seeking effortless living with great access to everything you need. (id:52784)
1404, 121 Copperpond Common Se
Calgary, Alberta
Welcome to this well cared for and perfectly laid out Copperfeild Village END UNIT townhome— a stylish and modern 2-bedroom, 2.5-bath in the heart of Copperfield, one of Calgary’s most family-friendly and convenient communities! This bright and open home features a spacious main floor with 9’ ceilings, a sleek kitchen with stainless steel appliances, quartz countertops, and plenty of storage. The inviting living and dining areas make entertaining easy, while the private main floor SW facing balcony is perfect for morning coffee or evening BBQs. Upstairs, you’ll find two generous bedrooms, the primary has its own ensuite bathroom and a private balcony, a 3rd bathroom makes this home ideal for roommates, guests, or a growing family. The dedicated parking stall is right out-front making unloading groceries or small kids a breeze. There is an assigned separate storage locker to keep your seasonal items secure and out of site. Enjoy low-maintenance living with low condo fees that include snow removal and exterior maintenance, so you can spend more time enjoying nearby parks, playgrounds, and walking paths. This home is perfect for first-time buyers, young professionals, or investors seeking a move-in ready property in a vibrant, well-connected neighbourhood. Easy access to Deerfoot and Stoney Trail, schools, shopping, and all amenities. Don’t miss your chance to make this beautiful Copperfield townhouse your new home — book your showing today! (id:52784)
1109, 70 Panamount Drive Nw
Calgary, Alberta
Welcome to this incredible main floor unit in the heart of Panorama Hills! Perfect for first-time homebuyers, empty nesters looking to downsize or investors. This home combines convenience, comfort, and accessibility. Featuring 2 spacious bedrooms, 2 full bathrooms, and in-suite laundry, this unit also offers a den/home office for those who require a dedicated workspace. There’s no carpeting in the condo, making it easy to maintain. Step inside to the immaculate kitchen with new refrigerator and new hood fan, ample cabinet storage, and a raised breakfast bar for casual dining. All walls were painted 2 years ago, and the light fixtures are new. The living room opens through glass sliding doors to a cozy patio with a BBQ gas line installed and complemented by new blinds. The primary bedroom includes a walk-in closet leading to a private ensuite, creating a relaxing retreat. A titled parking stall and storage locker are conveniently located on the heated underground secured parkade level. Situated in the established community of Panorama Hills, you’ll enjoy an unbeatable location with shopping, restaurants, groceries, movie theater, schools, public transit, recreation centers, parks, ponds and even a golf course—all just minutes away.Don’t miss the opportunity to make this wonderful condo your new home! Schedule your private tour today. (id:52784)
803 Redstone View Ne
Calgary, Alberta
Gorgeous townhome with high-end finishing throughout. If you've been keeping your eye on this desirable complex you'll love everything this home has to offer. The tiled foyer level grants access to the attached garage and plenty of storage space. The main floor is bright and open with a stunning kitchen boasting dark brown cabinetry, granite countertops, upgraded appliances and a spacious island with seating and pendant lighting. The large window and balcony door allow for lots of natural light. Trendy laminate floors. The main floor is completed with a 2pc bathroom as well as a comfortable balcony off the front. On the upper floor you'll find 3 large bedrooms. The primary bedroom features a walk-in closet and 3pc ensuite with . Vaulted ceilings and a large window makes the second bedroom feel even more bright and open. The upper floor also features a shared 4pc bathroom and conveniently located laundry along with additional storage for linens and more. This area is fantastic for access to Stoney Trail, Deerfoot Trail, the airport, parks, shopping, transit and schools. book your showing today! (id:52784)
322 Sage Hill Circle Nw
Calgary, Alberta
4-levels, 4-bedrooms, 4.5-bathrooms. This townhome offers 1,812 sq. ft. of bright, contemporary living, providing ample space for everyone to spread out. Perfect for large families, home-office setups, or frequent guests, this home offers privacy on every level.A full-length driveway and tandem 2-car garage mean parking is never a problem. Step inside to 9’ ceilings, east-west windows, and a main floor that flows effortlessly from the open living room into the sleek modern kitchen and spacious dining area. The kitchen is a showstopper with 42” upper cabinets, stainless steel appliances, and a 10-foot island with a breakfast bar — ideal for entertaining.The third floor is your retreat, with a private master suite featuring its own balcony, walk-through closet, and 4-piece ensuite. A second bedroom, full bath, and laundry are also on this level.Upstairs on the fourth floor, two more bedrooms each have their own en-suites, including one with a private terrace and walk-in closet, a dream setup for older kids, extended family, or a work-from-home studio. Enjoy maintenance-free living with a durable, non-combustible exterior finished in acrylic stucco, steel siding, and stone. High-quality interiors feature LVP flooring, carpet, and thoughtful upgrades throughout. Move-in ready — book your private showing today and discover a home that truly grows with you. PLEASE BOOK YOUR PRIVATE SHOWING (id:52784)
3409, 200 Seton Circle Se
Calgary, Alberta
INCREDIBLE VALUE in this STUNNING TOP 2 FLOOR 2 bedroom condo! This SLEEK and MODERN home has been IMPECCABLY MAINTAINED, offering STYLE and COMFORT throughout. Step inside to discover a spacious kitchen complete with STYLISH CABINETS, LUXURIOUS QUARTZ COUNTERTOPS, STAINLESS STEEL APPLIANCES, and a functional ISLAND.The LARGE WINDOWS and 9-FOOT CEILINGS create a bright and airy atmosphere, while the SPACIOUS BALCONY with a GAS LINE FOR BBQ provides the perfect outdoor retreat for relaxing or entertaining friends.Enjoy the convenience of TITLED UNDERGROUND PARKING and an ASSIGNED STORAGE LOCKER. This prime location is just steps away from SHOPS, DINING, ENTERTAINMENT, YMCA, SOUTH HEALTH CAMPUS, and the impressive 130,000 SQ FT URBAN DISTRICT, your new neighbourhood offers endless possibilities!Plus, residents enjoy access to an ON-SITE DOG PARK and plenty of VISITOR PARKING.This condo is the perfect blend of LUXURY AND CONVENIENCE, making it an ideal INVESTMENT, FIRST-TIME HOME, or DOWNSIZE OPPORTUNITY. Don’t miss out on this TOP FLOOR UNIT WITH NO NEIGHBOURS ABOVE! (id:52784)

