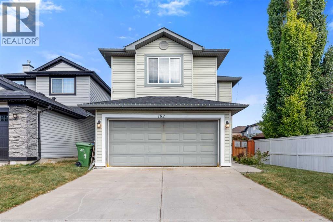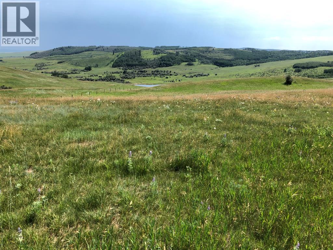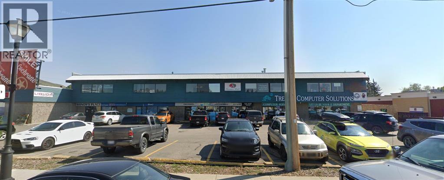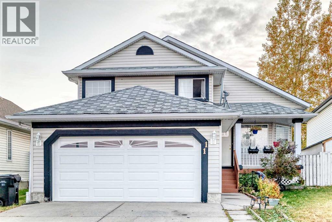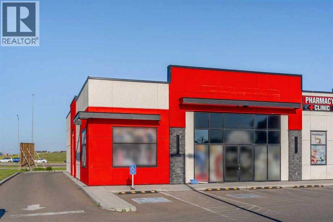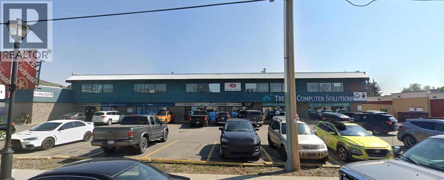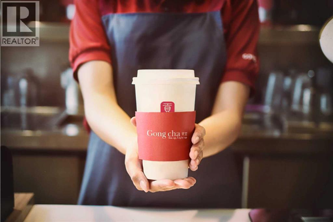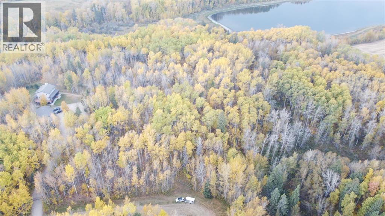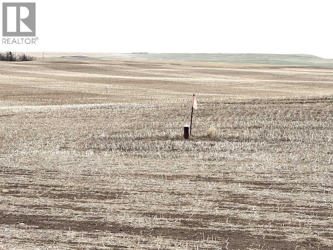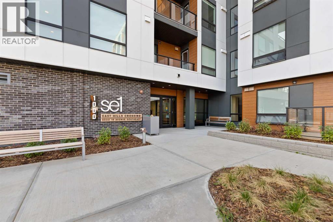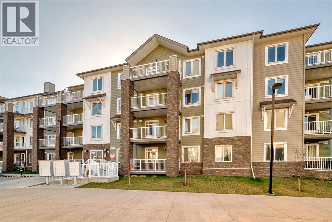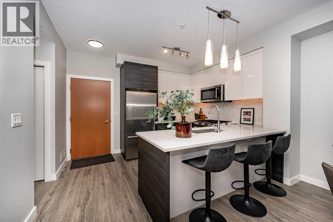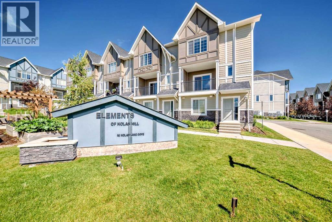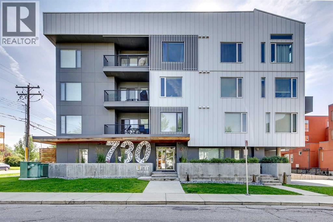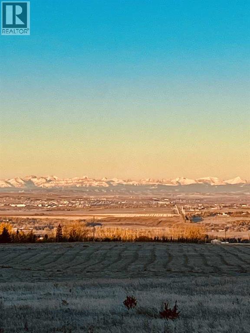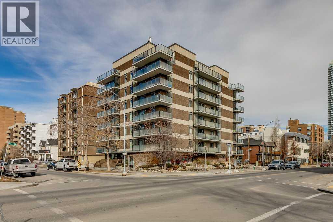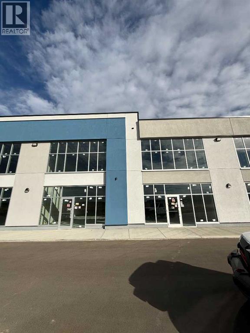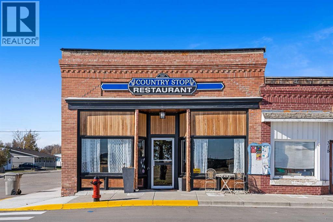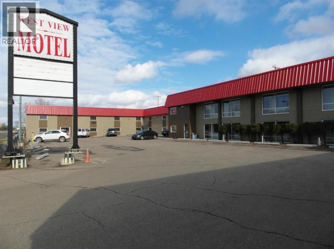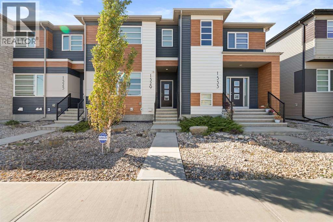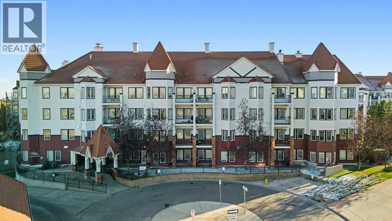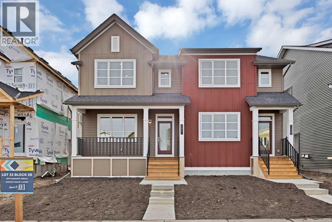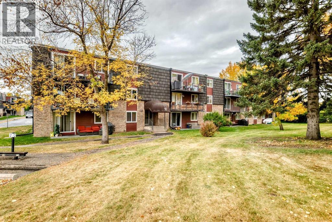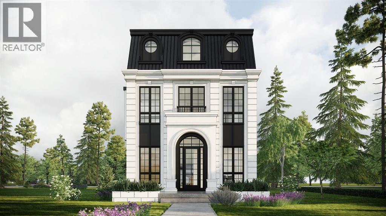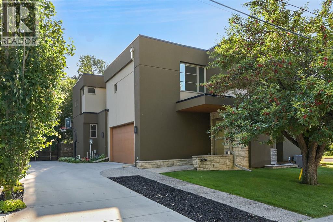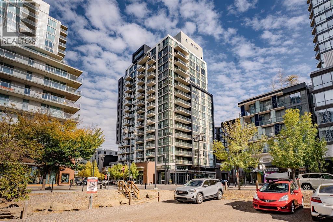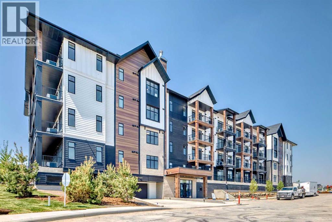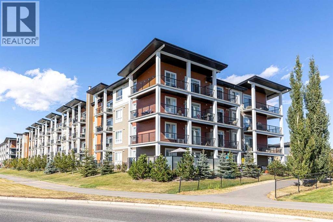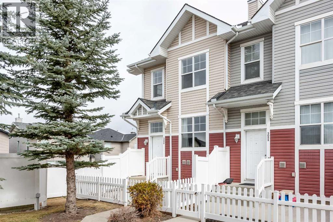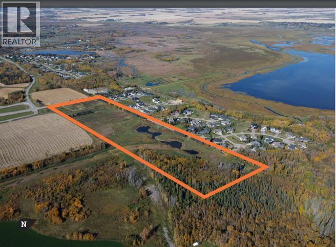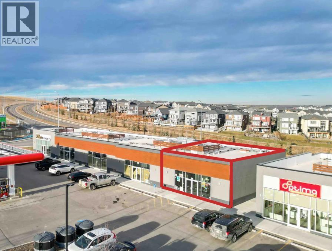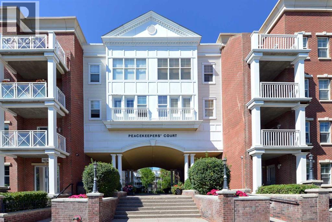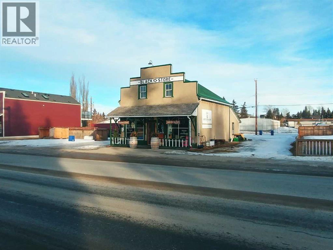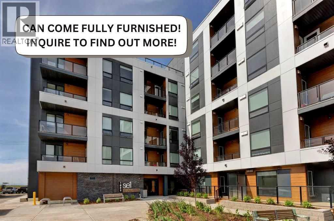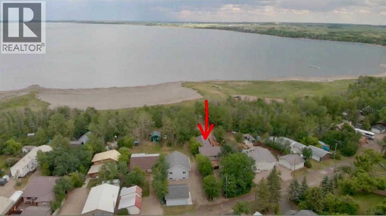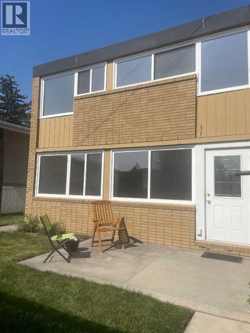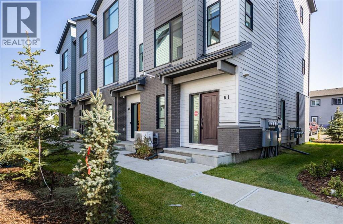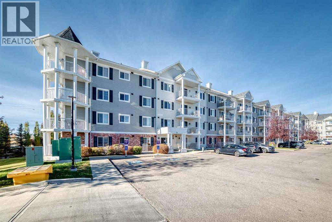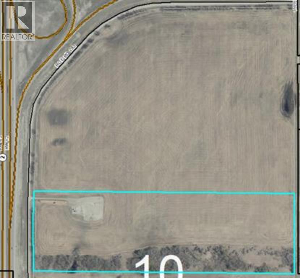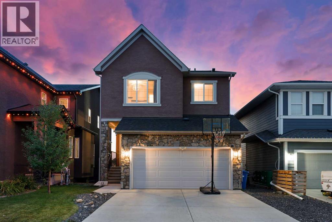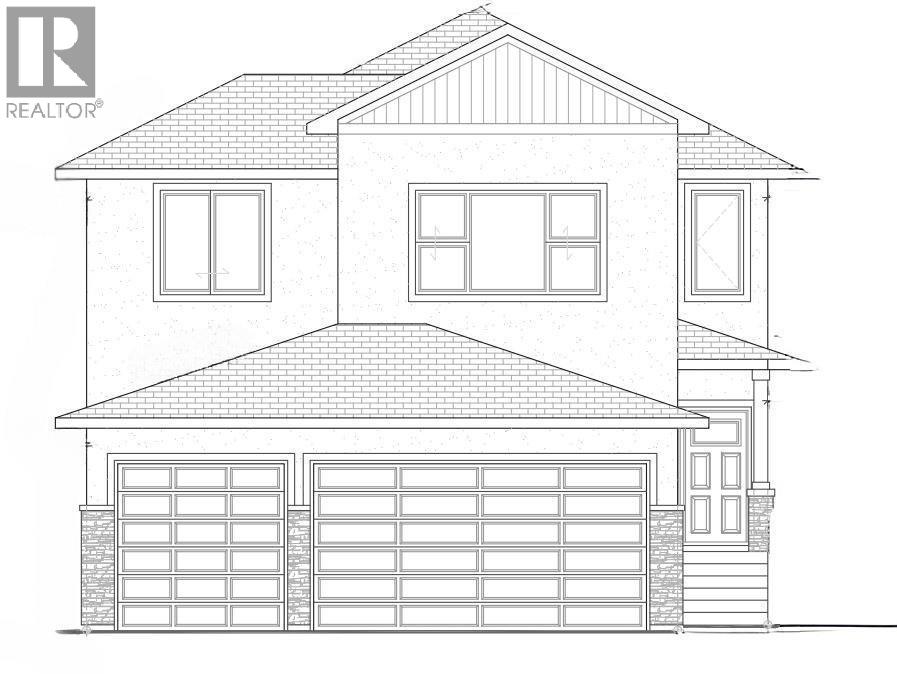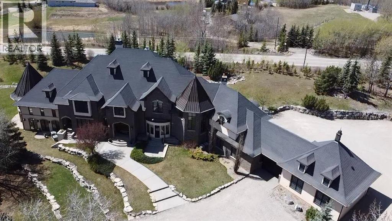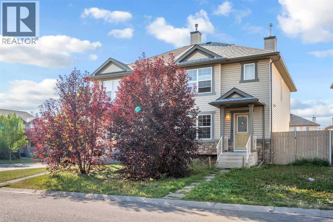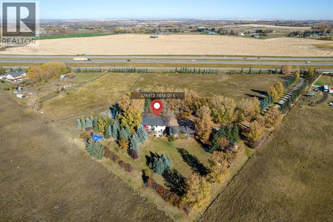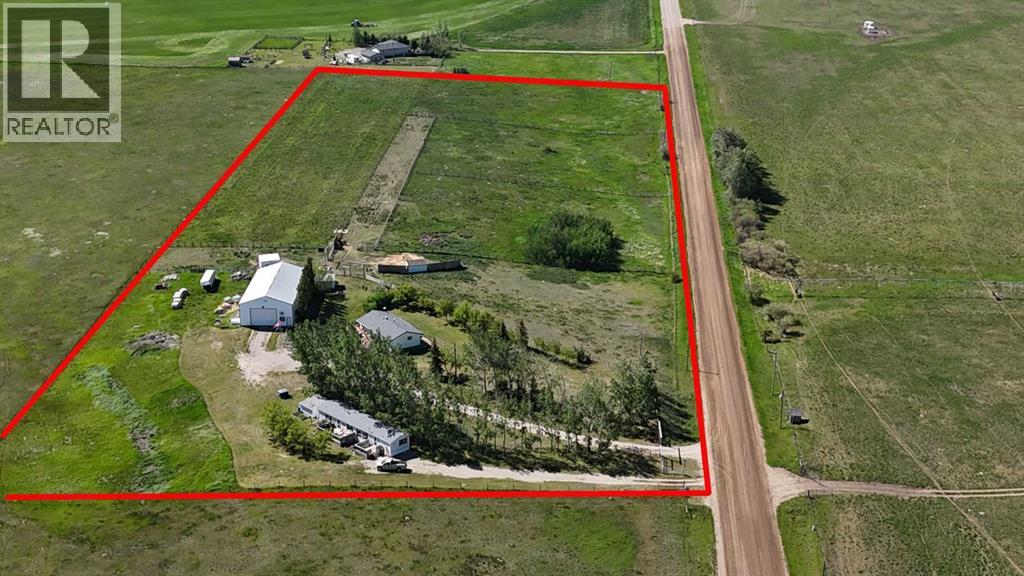182 Tuscany Ravine Road Nw
Calgary, Alberta
This fully developed home offers over 2,500 sq. ft. of living space and has been beautifully updated inside and out. The main floor features a bright and open kitchen with classic white cabinetry, granite counters, and stainless steel appliances, including a new fridge (2023) and new dishwasher (2025). A spacious dining area overlooks the landscaped, fenced backyard, while the cozy living room with fireplace makes the perfect gathering space.Upstairs, a large bonus room with oversized windows fills the home with natural light, complemented by three generous bedrooms. The primary suite is complete with a walk-in closet and private ensuite, easily accommodating king-sized furnishings. The lower level is fully finished with fresh paint, new carpet, a fourth bedroom, a full bathroom, and a huge recreation area ideal for a media room or play space.Important updates include a new roof (2023), new pot lights (2024) offering both comfort and peace of mind. With its functional layout, modern finishes, and family-friendly location, this move-in ready property is an excellent opportunity you won’t want to miss! (id:52784)
31 Restaurant Ne
Calgary, Alberta
An exceptional opportunity to own a well-established and profitable restaurant in a high-traffic location! This turnkey business offers a fully equipped commercial kitchen, licensed dining area, and loyal customer base. The premises are stylish and well-maintained, suitable for a variety of cuisines or concepts. Strong financials available for qualified buyers. Ideal for owner-operators or investors looking to enter or expand in the food and beverage industry. Business name withheld for confidentiality. (id:52784)
151243 Basin Road
Rural Willow Creek No. 26, Alberta
Spectacular rolling foothills views, overlooking valley and Dam below. Pristine acreage property just 14 km. (10 minutes )SW of highway 533W on Basin Road. 2 km. west of Beaver Valley Road corner. (across the road from Lorelle Ranch Gate and a few meters further west) . Parcel now is fully fenced. Emergency address is 151243 Basin RoadGood well recommended to pump at 8 gpm. Unique location ready for your Estate or Dream home. Power line goes down the road and gas line runs through the neighboring quarter to the East. (id:52784)
215, 118 First Avenue
Cochrane, Alberta
Newly renovated bay for lease. 389 sq. ft. Bay 215 is on the upper level. Two stairways with an elevator on the east side. 24 hour access. Lease rate is $12.00 per sq. ft. Strong tenant base, mainly local business. Great exposure to main access to Cochrane coming from Calgary via Highway 1A. (id:52784)
11 San Diego Green Ne
Calgary, Alberta
This family owned home is a must see! so much for so little,This home is fully developed on all levels,Lower level is fully finished.Main floor boasts of hardwood flooring,nice open plan .Vaulted ceilings and a 3rd level walkout make this a very smart home.Great kitchen,ceramic tile ,nice cabinets,loads of room and lots of cabinets. Very smart master bedroom with a full 4 piece bath.Two other good sized bedrooms and another full bath up.Niceely landscapped,with a great cul-de-sac location.This home is clean and shpows well. (id:52784)
2150, 4250 109 Avenue Ne
Calgary, Alberta
*$100,000 PRICE REDUCTION!* Seize this RARE chance to own or lease a premium retail bay with a DRIVE-THRU DRIVE-THRU DRIVE-THRU , located at the busy intersection of Country Hills Blvd NE and Metis Trail. This 2700 ± square feet retail space offers unbeatable exposure and accessibility in one of Northeast Calgary’s most dynamic commercial corridors. Drive-thru bays in this area are an exceptionally rare find, making this an opportunity you don’t want to miss. (id:52784)
210, 118 First Avenue W
Cochrane, Alberta
Bay for lease. 682.74 sq. ft. Bay 210 is on the upper level. 24 hour access. Lease rate is $12.00 per sq. ft. Access to the east elevator and stairway. Strong tenant base, mainly local business. Great exposure to main access to Cochrane coming from Calgary via Highway 1A. (id:52784)
123 Any Street
Calgary, Alberta
Do NOT inquire with Staff at store about listing! Step into ownership with one of the world’s most recognized bubble tea brands — Gong cha. This established and beautifully built location offers a rare chance to acquire a turnkey, profitable business in a high-traffic retail environment. Located in a vibrant shopping centre , this store enjoys excellent visibility, steady foot traffic, and a loyal customer base. The 1300 sq ft store is attractively designed, fully equipped, and operates with low overhead, with monthly rent of only $4,500+gst including additional operating costs. The lease is secured until 2026, providing long-term stability. With strong brand recognition, streamlined operations, and robust franchise support, this is a perfect opportunity for both experienced entrepreneurs and first-time business owners. Full training and franchise support provided. (id:52784)
14, 51314 Rr 21
Rural Parkland County, Alberta
A piece of paradise awaits. Lot 14, 51314 RR 21. Rollingview Estates 3.8 acres of natural land. Just 15 minutes SW of Stony Plain. If you’ve been searching for a private, peaceful, and promising piece of land—close topristine lakes and a comfortable drive to town—this 3-acre sanctuary is your invitation tomake rural dreams come true. Don’t miss your chance to own a slice of naturalparadise, ready and waiting for your vision. Nestled at the heart of the tranquil ruralcommunity of Rollingview Estates, this pristine 3-acre property presents a uniqueopportunity to turn your vision of country living into a reality. Just 45 minutes West ofEdmonton. Never before occupied, this untouched parcel boasts a rare blend of privacy,natural beauty, and accessibility—offering you the perfect canvas for your dream homeor recreational getaway. This is one of the final lots in the established community thathas not been developed on. Utilities are at the property line and road access is available, simplifying your building process while preserving the unspoiled character of the landscape. Zoning allows for flexibility, so you can tailor your plans to suit your lifestyle and needs. (id:52784)
466 Ave E.
Rural Vulcan County, Alberta
Discover the perfect canvas for your dream home on this 2.99-acre parcel nestled between the hamlet of Herronton and the town of Blackie. This prime acreage features a picturesque natural rolling hill—an ideal setting for a walkout or hillside bungalow, offering stunning views and peaceful prairie surroundings. A strong 10 GPM water well is already in place, ensuring a reliable water source for your future home or hobby farm. Power and natural gas utilities are at the property line—buyer is responsible for hookup. Don't miss this rare opportunity to own a slice of rural Alberta living! (id:52784)
1603, 8500 19 Avenue Se
Calgary, Alberta
This TOP floor corner condo is complete with a private balcony, a perfect spot to catch a breath of fresh air and relax. Inside the unit you will find the floor plan is functional. Offering a primary bedroom with a private 3-piece ensuite, a second bedroom and a full 4-piece bathroom. The open living area connects seamlessly to a modern kitchen fitted with brand new stainless steel appliances and quartz counters. Practical features include in-suite laundry, a titled underground parking stall, and a storage locker. Located across from East Hills Shopping Centre, with parks, transit, and Stoney Trail just minutes away, the property combines comfort, accessibility, and a desirable lifestyle. In a pet-friendly building with low condo fees, it’s an excellent option with a superb layout and an amazing location. This home is truly a rare find so don't miss out on this opportunity! (id:52784)
3311, 6118 80 Avenue Ne
Calgary, Alberta
ATTENTION INVESTORS & FIRST-TIME BUYERS! Welcome to Raven Ridge Court in the vibrant NE community of Saddle Ridge—just steps from Saddletown LRT and surrounded by everyday conveniences including shopping, banks, schools, YMCA, and more. This immaculate 2-bedroom, 2-bathroom condo on the 3rd floor offers a bright open-concept layout and is packed with stylish upgrades. Enjoy a chef-inspired kitchen featuring ceiling-height cabinets, quartz countertops, and stainless steel appliances. The spacious living room is perfect for relaxing or entertaining, and the private balcony offers stunning Rocky Mountain views—ideal for summer evenings. Additional highlights include luxury vinyl plank flooring, in-suite front-load laundry, and a titled underground heated parking stall for year-round comfort. Whether you're looking to invest or move in, this well-maintained unit is the perfect opportunity. Don’t miss out! (id:52784)
3301, 95 Burma Star Road Sw
Calgary, Alberta
BUILDER SALE! Looking for upgrades in a spec unit? This might be the one. Welcome to the Axess building, located in the heart of the historic Currie Barracks community! This beautifully upgraded 1-bedroom unit features soaring 9-foot ceilings. Step inside to find luxury vinyl plank flooring and an abundance of natural light streaming through oversized windows. The stylish kitchen showcases a modern blend of crisp white and dark cabinetry, upgraded stainless steel appliances including a gas stove, quartz countertops, and a designer tile backsplash. An open counter connects seamlessly to the dining area, perfect for entertaining. The spacious living room leads to a top-floor balcony with a gas BBQ line and unobstructed southern views—the perfect place to relax and enjoy breathtaking sunsets. The generously sized primary bedroom features a walk-through closet with direct access to the elegant 4-piece bathroom, complete with tile flooring, quartz countertops, and a soaker tub. Just off the kitchen is a versatile nook—ideal for extra storage or a small home office setup. Additional highlights include in-suite laundry, underground parking with a car wash, and a private storage locker located directly in front of your parking stall. All this in a prime location—steps from Mount Royal University, walking paths, parks, shopping, and with easy access via Crowchild Trail to Marda Loop and downtown Calgary. A truly exceptional opportunity to own in one of Calgary’s most desirable communities. (id:52784)
59 Nolanlake Cove Nw
Calgary, Alberta
Welcome to 59 Nolanlake Cove NW, a beautifully updated 3-bedroom plus den END UNIT townhouse in the desirable community of Nolan Hill. With 1,705 sq. ft. of well-designed living space across three levels, this home offers comfort, functionality, and stylish upgrades. Enjoy the feel of a refreshed interior with brand new Luxury Vinyl Plank (LVP) flooring throughout the lower and upper levels, including both staircases, and fresh paint throughout the entire home. The main floor features an open-concept layout with quartz countertops, upgraded cabinetry with soft-close drawers, and a spacious island perfect for cooking and entertaining. The kitchen is completed with Whirlpool stainless steel appliances, a stand-up pantry, and a modern subway tile backsplash. The adjoining living and dining areas open to a private balcony with a natural gas line—perfect for barbecues and relaxing outdoors and enjoying peaceful courtyard views. A convenient 2-piece powder room is also located on this level. Upstairs, the primary bedroom features a large walk-in closet and a private luxurious en-suite with an oversized standing glass shower. Two additional bedrooms, a full 4-piece bathroom, and a laundry area complete the upper floor. The entry-level features a versatile den—perfect for a home office or gym—and access to a spacious double attached garage that’s fully insulated and drywalled. There's also street parking available right out front. This well-managed complex includes green spaces, visitor parking, and access to walking paths and ponds. You'll enjoy quick access to Sarcee Trail, Shaganappi Trail, and Stoney Trail, and you're just minutes from Sage Hill Centre, Beacon Hill Shopping Centre, Costco, restaurants, grocery stores, and more. Don’t miss the opportunity to own this move-in-ready, stylishly upgraded townhouse in a prime NW location. Schedule your private showing today! (id:52784)
307, 730 5 Street Ne
Calgary, Alberta
This modern 1 bedroom plus flex room, 2 full bath condo in the LiFFT building is located across from a park in the established community of Renfrew. The open plan presents vinyl plank flooring & high ceilings, showcasing the kitchen that’s tastefully finished with quartz counter tops, island with eating area, plenty of storage space & stainless steel appliances. A spacious living room has access to the sunny south facing balcony. The primary bedroom boasts a walk-through closet to a private 3 piece ensuite & the flex room can be used as a den, bedroom, music room, second sitting area or whatever your heart is content with! Other notable features include a second full bath for guests, in-suite laundry, one assigned underground parking stall & an assigned storage locker. The location is incredibly convenient, across from a park & close to historic Bridgeland shops, restaurants & cafes, schools, public transit & a quick commute to downtown via Edmonton Trail. (id:52784)
000 547
Aldersyde, Alberta
5 Acres with Stunning Mountain Views – Minutes from Okotoks! A short drive to Calgary. Discover the perfect blend of country living and convenience on this picturesque 5-acre property, just minutes from Alydersyde and HWY 2. With breathtaking mountain views, this parcel is ready for your vision—whether you're dreaming of a custom-built home or a private retreat. Prime Location – A short drive to Okotoks, offering small-town charm with city amenities nearby. Mountain Views – Wake up to stunning vistas every day. Endless Possibilities – Bring your building plans, horses, and ideas to create your perfect acreage lifestyle. Ample Space – Room to dream. Don't miss this rare opportunity to own a slice of Alberta's beautiful countryside. Contact us today for more details! (id:52784)
404, 1208 14 Avenue Sw
Calgary, Alberta
Modernly updated 2 bedroom unit with outstanding city views. Phenomenally located kitty-corner from Connaught Park and off-leash area (perfect since the building is pet-friendly upon board approval), mere steps to the infinite amenities on 14th Street and the vibrancy of 17th Ave! The perfect inner-city lifestyle awaits with nightlife, dining, pubs, cafes, diverse shops and much more just moments away then come home to a quiet treelined street. Inside this beautifully updated unit are gleaming hardwood floors, a neutral colour pallet, trendy barn sliding doors, designer finishes and cleverly incorporated storage solutions. The open floor plan is bright and spacious with clear sightlines amongst all the principal rooms encouraging unobstructed conversations. Culinary adventures are inspired in the stunning kitchen featuring full-height sleek cabinetry, stainless steel appliances, quartz countertops and a large island with casual breakfast bar seating. A dedicated dining area easily hosts larger gatherings, while the adjacent living room invites you to sit back and relax. The expansive “L” shaped, covered balcony entices warm weather barbecues, peaceful morning coffees and unlimited people watching with the city lights as the enchanting backdrop. Both bedrooms are generously sized with large closets and easy access to the stylish 4-piece bathroom. In-suite laundry too for ultimate convenience. Assigned underground parking adds to your comfort, allowing you to leave your vehicle at home while you explore Calgary’s premier entertainment district. Everything is close at hand plus just a quick bike ride to the river, downtown and beyond! Truly an outstanding location for this move-in ready home. (id:52784)
1120, 4120 108 Avenue Ne
Calgary, Alberta
Welcome to this brand-new industrial bay for sale in the thriving business hub of Jacksonport Gate NE, one of Calgary’s fastest-growing commercial corridors. This 2,200 sq. ft. bay offers a highly functional and modern design, perfect for a wide variety of businesses seeking a strategically located property with excellent long-term value. With I-G (General Industrial – Light) zoning, this unit provides exceptional flexibility for multiple permitted uses, making it an ideal choice for owner-users looking to grow their operations or investors seeking a high-demand property in a prime location.The bay features a 52 feet clear ceiling height, offering ample vertical space for racking, warehousing, or light manufacturing activities. The rear of the unit is equipped with a commercial-grade overhead door, ensuring seamless loading and unloading for businesses that rely on shipping and receiving. The open floor plan creates maximum usability and efficiency, allowing future owners to customize the space to suit their operational needs. As part of a brand-new construction project, the unit delivers a modern and professional exterior presence that enhances the image of any business occupying the space.Jacksonport Gate NE is quickly becoming one of the most sought-after commercial and industrial destinations in Calgary, with its strategic location just minutes away from Calgary International Airport, Stoney Trail, Airport Trail, and Metis Trail. This connectivity provides unparalleled convenience for transportation, distribution, and client access, making it a hotspot for a wide variety of trades, service providers, logistics companies, and professional businesses. The surrounding development is home to a growing mix of retail, office, and industrial users, creating a dynamic and well-established commercial environment that continues to attract strong demand.Whether you are an owner-operator searching for a modern space to run your business or an investor looking for a ve rsatile, income-producing property, this industrial bay offers the perfect opportunity. With its brand-new construction, premium location, functional design, and highly desirable zoning, this property checks all the boxes for long-term value and operational success.Take advantage of this rare opportunity to own in Jacksonport Gate NE, where the combination of location, quality, and flexibility makes this offering truly unique. Contact us today to schedule a private tour or to learn more about this exceptional industrial property. (id:52784)
320 Railway Avenue
Granum, Alberta
Are you looking to start your very own restaurant business in the inviting and growing Hamlet of Granum? Look no further. This fully restored and updated restaurant is available for lease. Nestled in the prairies close to the foothills, this has all that a country town has to offer, from the school, to a golf course, park and RV park. The building features updated plumbing, electrical systems, insulation, windows, roof, and more. Be sure to check out the virtual tour to fully immerse yourself in the inviting warmth that this space offers. The current restaurant, Country Stop, has been in operation for about three years and has created momentum and a steady customer base for the new lessee to take advantage of. The main floor has 1095 square feet with a mezzanine that offers an additional 306 sq/ft, while the low-ceiling basement offers 1400 sq/ft of storage space. It is a gross lease and includes all utilities, taxes and op costs. Contact your favourite agent for your exclusive in-person tour today and for more info. (id:52784)
519 2 Avenue W
Hanna, Alberta
Located in Hanna, Alberta—a regional hub for energy, agriculture, and essential services—the WEST VIEW MOTEL offers investors a rare turnkey hospitality opportunity. Hanna benefits from stable economic drivers including oil & gas, power generation (natural gas turbine station, wind energy projects, and proposed solar farms), and large-scale farming operations, which together bring a consistent flow of long-term workers and travelers to the area. The town also serves as a service centre for surrounding rural communities, featuring schools, a hospital, and essential retail, supporting a steady local population of approximately 2,500 with a broader regional draw.The WEST VIEW MOTEL is well-positioned within this market, where only three motels compete, including one at the high end (Canalta at $200/night), leaving West View ideally placed to capture mid-market and extended-stay demand. The property sits on 1.7 acres with 44 guest rooms, a two-bedroom manager’s suite, nearly 18,000 sq.ft. of improvements, and additional land for parking or future evelopment. Significant upgrades have been completed, including a new sloped metal roof, full exterior and interior painting, hardwood flooring, new furniture, modern PTAC units, and in-room amenities, ensuring minimal capital requirements for incoming ownership. With a strong operating history, upgraded facilities, and a resilient market supported by industry and infrastructure, WEST VIEW MOTEL represents a compelling investment with immediate income and long-term growth potential. Attached NDA required for more information. (id:52784)
1529 Cornerstone Boulevard Ne
Calgary, Alberta
Your future home awaits... with NO CONDO FEES . This delightful townhouse offers a well thought out floor plan making it a perfect home for families or roommates. Located in the amenity-rich community of Cornerstone in NE Calgary, this home features 3 bedrooms and 2.5 bathrooms. A spacious main floor boasts 9' ceilings, LVP flooring, and is all complemented by a warm and neutral color palate. The modern kitchen is the heart of the home, boasting a large workspace, stainless steel appliances, a window that overlooks the backyard & a breakfast bar. The adjacent dining area and living room provide ample space for gatherings & entertainment. A convenient 2 pc. bath completes the main floor layout. Upstairs, you’ll discover 3 bedrooms and 2 bathrooms, including an 3 pc. ensuite in the primary bedroom. The second level also contains a convenient washer/dryer. The unfinished basement awaits your creative vision. Outside, enjoy a private patio with a fully fenced backyard and low maintenance landscaping with Astro TURF, that leads to a detached double garage. Don't miss this incredible opportunity to own a home that is move in ready with modern upgrades. Schedule your private tour today and make this amazing house your new home! (id:52784)
240, 60 Royal Oak Plaza Nw
Calgary, Alberta
Set on the second floor of Building 60 at Red Haus, this bright, south-facing one-bedroom overlooks a beautiful courtyard and feels instantly welcoming. Laminate flooring flows through the living room and bedroom, while the kitchen shines with maple cabinetry and a raised breakfast bar. The open-concept living/dining area is flooded with natural light and includes a versatile flex nook—perfect for a desk, bookcase, or hutch. The spacious bedroom offers a walk-through closet to a 4-piece bathroom, and the in-suite laundry features a newer washer/dryer. Step out to the private balcony for morning coffee or evening downtime.Practical perks include titled, heated underground parking and a titled storage locker. Condo fees cover heat and water; only electricity and internet are extra. Residents enjoy the on-site Club Haus for fitness and social gatherings.Loved for its European-inspired design, Red Haus sits next to Royal Oak Centre (groceries, cafés, and daily essentials), with quick access to Stoney Trail and an easy bus ride to the Tuscany/Royal Oak LRT. Dont miss this great unit! (id:52784)
5077 Harmony Circle
Rural Rocky View County, Alberta
Introducing this beautiful QUICK POSSESSION semi-detached home in Harmony, expertly built by Homes by AVI, offering 1,524 sq. ft. of modern and functional living space. Thoughtfully designed, this home features 3 spacious bedrooms, 2.5 bathrooms, a large rear deck, a front porch, and a concrete parking pad. The main floor welcomes you with a bright, open-concept layout — a generous living room and a spacious kitchen ideal for entertaining, complete with high-end finishes throughout. Step outside to the rear deck, perfect for summer BBQs and outdoor gatherings. Upstairs, the primary suite includes a walk-in closet and a 3-piece ensuite, while the additional two bedrooms share a 4-piece bathroom and a convenient laundry area. The basement offers excellent potential for future development with a separate side entrance, 9-ft ceilings, 3-piece rough-in, and an extra window for added light. Nestled in the vibrant lake community of Harmony, surrounded by nature trails, parks, and upcoming amenities, this move-in-ready home perfectly blends style, comfort, and lasting quality. (id:52784)
4a, 80 Galbraith Drive Sw
Calgary, Alberta
This charming 2 bedroom 1 bathroom condo is located minutes from Mount Royal University!! What a wonderful opportunity to own an affordable corner unit condo that backs directly to a park with west facing exposure. This main floor unit features an open living area, quaint dining room, galley kitchen, newer stainless steel appliances, 2 large bedrooms, newer in-suite washer/dryer. There is laminate flooring throughout the condo, nice big closets including a large entry closet. This unit comes with an assigned parking stall and assigned storage unit. Within walking distance to MRU, bus routes, Glenmore trail, stoney trail, West Hills shopping centre and Glenmore reservoir. Call today for your private viewing! (id:52784)
2407 4 Avenue Nw
Calgary, Alberta
Welcome to luxury living in this stunning detached home offering over 3,000 sqft of thoughtfully designed space. From top to bottom, this residence blends elegance, functionality, and unique features that set it apart.The fully developed basement is an entertainer’s dream, complete with a spacious rec room, wet bar, bedroom, full bathroom, walk-in closet, and a private gym. A one-of-a-kind underground tunnel seamlessly connects the basement to the triple car garage, keeping you sheltered from the elements year-round.On the main floor, a grand foyer welcomes you into an open-concept layout featuring a formal dining room, hidden butler’s pantry, mudroom with a walk-in closet, and a cozy living room with a gas fireplace. A unique booth-style seating area adds charm, while the concrete patio extends the living space outdoors.The second floor is home to a spacious primary suite with a large walk-in closet and spa-like ensuite. Two additional bedrooms, each with their own ensuite, provide comfort and privacy, while the convenient upper-floor laundry completes the level.The third-floor loft elevates the home further, offering a versatile office space, wet bar with an island, entertainment area, bathroom, and a private balcony with beautiful views.A truly exceptional home in an unbeatable location—don’t miss your chance to own this one-of-a-kind masterpiece! (id:52784)
3926 9 Street Sw
Calgary, Alberta
Property is located into a quiet street in Elbow Park , , south facing overlooking the Elbow river. Empire Custom Homes has created an exceptional contemporary styled 5 bedrooms 4,735 sq.ft. developed home with fully finished basement. Kitchen and bath establish new benchmarks for luxury and craftsmanship. Elbow Park is in close proximity to several esteemed school and is an ideal location in which to raise a family. Elbow Park offers convenient access to downtown, the 4th street and 17th Avenue shopping districts, the Glencoe Club & Calgary's river pathway system. Please refer to the RMS for accurate measurement. (id:52784)
309, 550 Riverfront Avenue Se
Calgary, Alberta
Welcome to the First, a modern condo in the heart of Calgary’s EastVillage. This one-bedroom, one-and-a-half-bath home offers a smartlayout with beautiful finishes and plenty of natural light. Largewindows fill the space with sunshine, and the private balconyoverlooks a quiet courtyard, giving you a peaceful spot to enjoy yourmorning coffee or relax in the evening. The entryway opens into apractical foyer with a half bath for guests and a tucked-away laundryarea. The kitchen stands out with stainless steel appliances, quartzcountertops, a built-in oven, and soft-close cabinets. The island addsextra prep space and makes it easy to entertain or enjoy casual meals.The living area feels bright and open, flowing nicely into thebedroom. Behind a sliding barn door, you will find a large walk-incloset and a stylish ensuite with a glass rainfall shower that feelslike your own private spa. You will also have central airconditioning, a titled underground parking stall, and a large storagelocker for convenience. The building offers great amenities, includinga fitness center, yoga room, party lounge with a kitchen and bar, skyclub with a pool table, business meeting room, and a rooftop patiowith BBQs. Located steps from the Bow River pathways, the SimmonsBuilding, the Central Library, and plenty of shops and restaurants,this is a perfect spot for anyone who wants to enjoy city living withcomfort and style. Whether you are an investor, professional, orstudent, this home offers the ideal mix of convenience, design, andlocation. (id:52784)
1208, 430 Sage Hill Road Nw
Calgary, Alberta
Experience modern living in this well-designed 2-bedroom, 2-bathroom second-floor corner unit in the sought-after Sage Walk community by Logel Homes. The open-concept layout includes upgraded cabinetry, quartz countertops, and stainless steel appliances. The primary suite features a tiled walk-in shower with a frameless glass door. Enjoy year-round comfort with Logel Homes’ fresh air intake system and in-unit air conditioning. Additional features include 9-foot ceilings, titled underground heated parking with storage, and an oversized balcony with a gas line—ideal for outdoor cooking. Conveniently located near shopping, dining, and major roadways. Schedule your private viewing today. (id:52784)
9807 100 Street
Sexsmith, Alberta
FULL SERVICE HOTEL IN SEXSMITH. 9 ROOMS+RESTAURANT+BAR+7 VLTs. THERE IS ONLY ONE BAR IN THE TOWN. THERE ARE A LOT OF POTENTIAL. GOOD OPPORTUNITY TO BUY THE HOTEL. (id:52784)
112, 40 Walgrove Walk Se
Calgary, Alberta
Looking for space + style? This 958 sq. ft. 2 bed/2 bath condo in Walden has tons of upgrades, 2 parking stalls, and a private deck with gate to green space. A true gem in the heart of the community! The unit can be accessed either through the main building entrance or via its own private ground-level entrance. The kitchen and bathrooms showcase custom tilework along with quartz island that comfortably seats four. A chimney-style range hood, counter-depth fridge, smooth cooktop, granite sink, pot lights, and under-cabinet lighting complete this stunning kitchen.The primary bedroom easily fits a king-sized bed and nightstands, and connects to a large walk-through closet leading to a beautiful ensuite with a frameless glass shower, quartz countertops, two sinks and built-in cabinetry. The second bedroom fits a kingsize bed too and offers direct access to the main 4-piece bath. The heated underground stall is conveniently located near the entrance and direct access to the assigned storage locker. With its rare floor plan, extensive upgrades, and unbeatable outdoor space, this condo is truly a gem in family friendly Walden. (id:52784)
3050 New Brighton Gardens Se
Calgary, Alberta
END UNIT | QUIET EXPOSURE | DOUBLE GARAGE | Located in the awesome family community of New Brighton! One of the best locations in the complex! End unit facing a private courtyard and siding onto an alleyway. Minutes from shopping, schools, restaurants, transportation & all the amenities offered at the New Brighton Club House! Welcome to this open floorplan with large windows providing tons of natural light. The large living & dining rooms are open to the maple kitchen featuring black appliances & raised breakfast bar, wine storage racks & built-in buffet cabinet. Upstairs you will find double primary bedrooms each with full ensuites (and one with a walk-in closet!) The basement offers lots of storage with built-in shelving. Alley access for the double attached garage too! Enjoy the sunny west patio overlooking the courtyard plus a BBQ balcony off the living room. Come check this one out today! (id:52784)
53213 Range Road 263
Rural Parkland County, Alberta
Click brochure link for more information** Approximately 38.79 acres in Lake Ridge Estates, a rural residential community along Big Lake Immediately developable with services available for tie in along Lake Ridge Drive, adjacent to the propertyLocated in Parkland County, one of Alberta’s largest and most densely populated municipalitiesConvenient access to Edmonton, major transportation centres and employment areas via Highway 60, Highway 16 and Anthony Henday Drive (id:52784)
250, 318 Nolanridge Crescent Nw
Calgary, Alberta
Nestled within the vibrant New Nolanridge development, just off Sarcee Trail, this inviting retail space beckons entrepreneurs seeking prime visibility and strategic positioning. Spanning 1,357 square feet, the meticulously crafted layout is tailored to suit various retail needs, offering seamless flow for efficient operations and a welcoming atmosphere for shoppers. Whether you envision a Vape Shop, Cannabis Store, boutique, or other retail & consumer service, this adaptable space provides the canvas to bring your vision to life. Boasting modern fixtures and fixtures, it offers convenience for entrepreneurs to hit the ground running. Don't miss out on the opportunity to establish your brand in this dynamic retail landscape. This commercial space not only provides a ready-made solution but also positions your business in a vibrant and promising locale. Seize the opportunity to establish your presence in this thriving community, and watch your venture thrive in a dynamic and growing landscape. (id:52784)
4416, 5605 Henwood Street Sw
Calgary, Alberta
TOP FLOOR unit with sunny and bright south facing exposure overlooking the charming courtyard of Gateway Garrison Green. Probably the best location in the building with no neighbors above. A very desirable floor plan coveted for its functionality with 9ft ceilings, two spacious bedrooms on opposing sides of the unit, two full bathrooms and a versatile den. The primary bedroom features a walk-through closet with upgraded shelving and a three-piece ensuite bathroom. There is a practical kitchen that includes quartz counters, stainless appliances, subway tile backsplash and a breakfast bar. The adjoining living room is comfortable and spacious and leads on to the large and quiet, private balcony that has a gas BBQ hookup. This upscale package also includes in suite laundry, A TITLED, SECURE, UNDERGROUND, HEATED PARKING STALL and a rare TITLED STORAGE UNIT in a secure storage room. Gateway Garrison Green is a well-managed CONCRETE BUILDING with an abundance of amenities that include a well-equipped gym, a lounge and meeting room, secure bicycle storage and two guest suites. The condo fee includes HEAT, WATER, SEWER, ELECTRIC. DOGS and CATS are ALLOWED. This is a superior location, minutes to downtown, easy access west to the mountains and walking distance to shopping, restaurants, public transportation and Mount Royal University. This ideal unit is clean and in move-in condition and is available for immediate possession. Call today to view this fantastic home! (id:52784)
295 Burnt Park Drive
Rural Red Deer County, Alberta
Click brochure link for more details. For LEASE Commercial, Retail, Industrial Multi-Use Building 12,800 SF on 2.26 to 4.52 Acres in Red Deer, Alberta. HIGH signage visibility, building and freestanding advertising. Offers convenient and easy access to/from Hwy 2. Mixed-use property consisting of approximately 40% Showroom, 30% Office and 30% Warehouse Space. Bays feature high-efficiency radiant heating, upgraded HVAC & AMP lighting. Fully developed attractive showroom space with attached individual offices, parts counter and kitchen area. Well-lit property and parking lot.Building Features:~ Superb visual to showcase business name and logo.~ Large attractive showroom area with attached offices including bay door access.~ Optional outdoor concrete display area.~ 6 additional bay doors with drive through capability.~ 8 +/- offices~ Upgraded HVAC and power systems~ Pylon sign available.~ Excellent exposure and easy access from/to Highway 2~ Site area 2.26 acres with 70% asphalt coverage~ Additional 2.26 acres available for a total of 4.52 (id:52784)
206 Government Road S
Diamond Valley, Alberta
Fabulous opportunity in the heart of Diamond Valley. Prime development site located in the vibrant and fast-growing community of Diamond Valley. This high-profile lot presents an exceptional opportunity for developers, investors, or visionary owner-users. The site spans 125 feet of frontage by 120 feet deep, offering ample space for redevelopment, retail, mixed use or commercial development. The property is prominently situated on Government Street, one of the town’s main commercial corridors, with excellent visibility, foot traffic, and vehicle exposure.At the heart of the property stands a charming building over 100 years old, rich in history and character. While the structure may require updates, it offers significant architectural value and could be preserved, repurposed, or replaced – depending on your vision and needs. Act fast. Do not miss out on this remarkable development opportunity. (id:52784)
1210, 8500 19 Avenue Se
Calgary, Alberta
THIS UNIT CAN COME FULLY FURNISHED! Discover the perfect blend of comfort and convenience in this stylish 2-bedroom, 2-bathroom condo in the vibrant East Hills community. Ideally located just minutes from Chestermere Lake, East Hills Shopping Centre, Peter Lougheed Hospital, and many other lifestyle opportunities. With quick access to Stoney Trail this home offers seamless city-wide connectivity. Step inside to a modern kitchen, flowing into a bright living room and private balcony—perfect for unwinding or hosting guests. The spacious primary bedroom is complete with walk-in closet and private ensuite, while the second bedroom offers ample space and close proximity to the second bathroom. Benefit from the practicality of in-suite laundry, heated underground parking, and titled storage locker. Ideal for first-time buyers, those looking to downsize, and investors, this condo delivers an exceptional mix of modern living and a highly sought-after location. (id:52784)
63 Sands Street
Rochon Sands, Alberta
Welcome to your fully furnished lakeside getaway in beautiful Rochon Sands on Buffalo Lake!This stunning retreat offers the perfect mix of peaceful nature and modern comfort—ideal for relaxing weekends, family getaways, or making lifelong memories with loved ones.Tucked right along the shoreline, this home treats you to unbeatable lakefront views and easy access to the beach. Picture yourself waking up to the gentle sound of waves and winding down with breathtaking sunsets—every day feels like a vacation here.Step inside and you’ll find a bright, open living space with soaring vaulted ceilings and tons of natural light. A cozy fireplace anchors the room, making it the perfect spot to curl up with a book or share stories with friends on chilly evenings.The kitchen is both functional and stylish, with modern appliances, lots of prep space, and room to entertain—whether it’s brunch with friends or a family dinner.The primary suite is a true sanctuary, complete with serene lake views that greet you each morning. With additional bedrooms, there's plenty of space for guests or kids to feel right at home.Outside, a beautifully treed yard offers privacy, shade, and that fresh lake breeze. The oversized double garage (39'4" x 27'4") means there’s loads of room for your vehicles, lake toys, and all the gear you need for year-round fun.And it gets even better—paved roads lead right to your door for easy access any time of year. Plus, you're just steps away from community perks like tennis courts, disc golf, basketball, and even a nearby food vendor for when you don’t feel like cooking.Love the outdoors? A nearby campground gives you even more ways to enjoy the natural beauty of Buffalo Lake.All that’s missing is you—just pack your bags and move right in, because this home comes fully furnished and ready to go. Don’t miss your chance to own this lakeside oasis—book your private showing today and start living the lake life you’ve always dreamed of! (id:52784)
101, 607 69 Avenue Sw
Calgary, Alberta
Click brochure link for more details. Beautiful 2 story, recently renovated 2 bedroom Condominium for sale.* Terrific features ! raised garden, flower beds, south facing Large private backyard, new grass sod, lg cement patio & complex is pet friendly. New Range & DW, & small appliances also included. The perks of ownership include designated parking stall outside your front gate, a storage unit, water & gas, dbl sink with subway tile, & new lg side by side washer & dryer. You'll enjoy new ceiling fans in bdrm's, large windows, fresh bright paint thru-out, new rugs, rot iron & solid wood railing on staircase, Jet tub in full bathroom upstairs, all new taps & hardware thru-out, & convenient 1/2 bath on main. Central location, is block away from transit bus, walking to lrt, grocery, Chinook mall, & wonderful array of restaurants & shopping along McLeod Tr just off Glenmore Tr. A must see !! (id:52784)
61, 903 Mahogany Boulevard Se
Calgary, Alberta
Welcome to your dream home in the highly sought-after Mahogany community! This barely lived-in, corner-unit townhouse offers 2 spacious bedrooms, 2.5 bathrooms, and a single attached garage, making it the perfect blend of comfort and convenience. With all the furnishings included, it’s ready for you to move in today!Located just moments from Mahogany Lake, you’ll enjoy exclusive lake access, scenic pathways, and plenty of green space right at your doorstep. The community offers an active, vibrant lifestyle with everything you need—playgrounds, parks, and easy access to South Health Campus Hospital, ensuring you're always close to essential services.Inside, the home features an open, light-filled layout with a sleek modern aesthetic. The main floor is highlighted by a spacious living area, a stylish kitchen with stainless steel appliances, and a breakfast bar perfect for casual dining. The primary bedroom boasts a private ensuite, while the second bedroom offers flexibility for guests or family. With 2.5 bathrooms, you'll never have to wait for your turn in the morning! Live just a short walk from Mahogany Lake, with easy access to local shopping, restaurants, and public transit. Whether you’re looking for a cozy new home or an investment property in a prime location, this townhouse offers everything you need to live, relax, and thrive.Don’t miss out on this incredible opportunity in Mahogany! Call now to schedule your private viewing. (id:52784)
4404, 31 Country Village Manor Ne
Calgary, Alberta
Beautiful 1 Bedroom Condo in Lighthouse Landing! Fantastic opportunity to own a well-kept Top-floor unit just steps from the lake and walking paths. Features 9 ft ceilings, hardwood floors, a functional kitchen with stainless steel appliances and raised breakfast bar, bright and spacious living room walks out to the patio with a gas hookup for your summer BBQ. The bedroom includes a walk-through closet to a 4pc bath. This unit comes complete with a full-sized in-suite front-load washer and dryer, a storage locker, and an energized parking stall located directly in front of the entrance. Close to Vivo Rec Centre, shopping, restaurants, transit, and easy access to Stoney, Deerfoot Trails, Airport and Cross iron Mills. Don’t miss this great opportunity to move into this nice complex! (id:52784)
# 2 & # 72 # 2 & # 72 Highway N
Rural Rocky View County, Alberta
Excellent opportunity to acquire approximately 42 acres of land fronting on to # 2 highway next to highway # 72 overpass .There is a paved service road coming from Airdrie running parallel with # 2 highway that service the properties on the east side of # 2 highway up to the overpass .This is good solid ground with a gentle slope towards the highway creating good exposure to highway # 2 . There is close to $ 10,000 in revenue attached to this property regarding the crop and gas lease.. There are properties next to this parcel being rezoned for alternate uses at this time . Opportunity knocks. Owner may be willing to discuss terms. (id:52784)
13 Cranbrook Cove Se
Calgary, Alberta
Located in Cranston’s exclusive Riverstone, this 2,167 sq ft two-storey, air conditioned, family home features 4 bedrooms and 3.5 bathrooms, thoughtfully laid out with all bedrooms on the upper level—alongside a spacious bonus room and a fully developed walkout basement. The open-concept main floor boasts 9' ceilings, oversized windows, and direct sightlines to the pond and walking paths behind. The gourmet kitchen is anchored by an 8-foot island, complete with quartz countertops, stainless steel appliances, and an extended walk through pantry with generous storage and unbeatable prep space. Upstairs, the spacious primary suite offers a 4 pc ensuite, with a deep soaker tub, glass shower, large vanity with makeup area, plus a generous walk-in closet. Recent interior upgrades include new lighting throughout—chandeliers, ceiling fans, and pot lights. The lower level, finished in July, provides over 730 sqft of additional living space, with a wet bar/kitchenette, large rec room, office nook, full 3pc bath with a walk-in shower, and two storage rooms. The insulated, attached double garage (over 385 sqft) completes the package. Your outdoor living options include an expansive upper deck (complete with natural gas hook up, an oversized ground level patio, and easily maintained landscaping with unique foliage in the backyard. You'll especially love the direct access to walking trails and the nearby Bow River right from your backyard. Easy access to Deerfoot and Stoney Trails. Convenient to Seton YMCA, excellent schools, all the shops and restaurant amenities. Do not miss your opportunity to bring your family to one of Calgary’s most desirable upscale communities! (id:52784)
704 Mandalay Boulevard
Carstairs, Alberta
Welcome to your new home! This exceptional, brand new, detached home located in Mandalay Estates, Carstairs is situated close to downtown and recreational spaces such as the Carstairs Community Golf Course, Memorial Arena, and Campground. This stunning two-storey property is also just a short distance from Hugh Sutherland School and a future retail development . Meticulously designed by Marygold Homes, this home offers a capacious, open floor plan, with 2392 square-feet of living space, 3 bedrooms, and 2.5 bathrooms making it a flawless fit for families looking for a pleasant everyday living space. Luxury vinyl plank flooring on the main floor, and plush carpet on the upper floor, complemented by large windows that flood the space with natural light throughout give the home a thoughtful, elevated, and elegant touch. The hardie-board exterior and an attached triple car garage add practical value to the property's striking appearance. The main floor is accessible from the spacious garage via the mudroom fully equipped with custom-built storage space. The mudroom leads directly into the kitchen which features a stunning walk-in pantry, large central island with bar-style seating, stainless steel appliances, and soft-close hardware throughout. The full-height shaker cabinetry and quartz countertop combo provide both sufficient storage and an exquisitely sophisticated aesthetic. Adjoining the urbane kitchen is an inviting dining area with large patio doors that not only bring in an abundant amount of natural light, but also lead outside to the sizable treated-wood deck and backyard. A capacious and welcoming living room is adjacent to the dining room, complete with a mantle and tile-surrounded gas fireplace, perfect for family get-togethers. The in-home office space offers ample room and an elegant glass door for both privacy and productivity. The upper level features three spacious bedrooms, including the master suite complete with oversized windows and an astonishing b uilt-in walk-in closet with custom-shelving and sufficient storage space. The massive 5-pc ensuite features a glass shower, built-in corner soaker tub and vanity with dual sinks. The laundry room, conveniently located on the second floor, comes complete with custom cabinetry. Neighboring this space is a built-in display cabinet and entertainment center as well as a separate built-in desk with custom shelving, a full 4-pc bathroom, and a super-spacious bonus room, ideal for quality family time. The two secondary bedrooms, each with separate built-in closets, complete the upper-level layout. The unfinished basement has rough-ins for a future bathroom - a notable and customizable add-on to suit a growing family's needs. **GST Rebate, if any, shall go to the seller. PLEASE NOTE: Photos used of are of the same/similar layouts or previous projects and are for reference and illustrative purposes only.** (id:52784)
116 Church Ranches Place
Rural Rocky View County, Alberta
Welcome to 116 Church Ranches Place – an exclusive opportunity to own one of Alberta’s most distinguished estates - right next to the city. Nestled on a private 5.11-acre hillside in the prestigious Church Ranches community, this gated sanctuary offers over 13,000 sq. ft. of exquisitely crafted living space, set amidst manicured grounds, cascading waterfalls, and serene ponds. From the moment you arrive, the architectural grandeur and meticulous detailing are unmistakable. Step inside to discover a world-class interior where sheer luxury meets comfort – from the soaring rotunda foyer to the hand-carved millwork, rich crown moldings, and expansive formal and casual living spaces. The heart of the home is a breathtaking great room where your eyes are drawn up to the barrel vaulted ceiling and the 2 storey white stone fireplace. The gourmet double island kitchen with premium appliances and a heated granite buffet counter speaks French country, and the detailed paneling and finish carpentry is delicate and rustic. The kitchen serves a one-of-a-kind round dining room with a custom table that seats up to 16 people at a single table, and the French double doors open to an outdoor patio for serving or lounging. On the other wing past the large office with private entrance, and the gorgeous den, the glass-enclosed INDOOR POOL and hot tub offer year-round relaxation with in floor heat, beautifully illuminated for evening ambiance and overlooking the tranquil water features outside and sit under the copper turret roof. Upstairs, the palatial primary features a luxurious ensuite where the focal point is a gorgeous tub under chandelier. The ensuite with heated floors includes a bidet, double separate vanities, and private shower. The second walk in closet is behind stained glass, and encompasses an entire room for dressing and organization. Each additional bedroom on the upper level boasts its own private ensuite for ultimate comfort, family flexibility and privacy. Finally, in addition to a games room, lower family room/fire place, treatment room., full wet bar and wine cellar the home theatre is simply a show-stopping Baroque-style theatre with tiered seating for 24 guests, ideal for hosting unforgettable movie nights in true theatre style. Additional highlights include a 2-car garage with breezeway to a second attached 2 car garage with storage above, custom built-ins, and a collector's auto park. The pool equipment has been redone and/or maintained to the highest level. All furnaces, AC units, humidifiers are all new, and the boiler has been serviced and maintained regularly. This is a rare offering of refined elegance, privacy, and prestige in one of the region’s most coveted neighborhoods of Church Ranches in Bearspaw. (id:52784)
5 Saddlebrook Common Ne
Calgary, Alberta
Welcome to this beautifully maintained semi-detached home ideally located near major shopping centres, schools, parks, and the C-Train station. Perfect for families and commuters alike, this home combines convenience with comfort.The main floor features a bright, open-concept design with a spacious living area, dining room, and functional kitchen—perfect for entertaining or everyday living. Fresh paint throughout gives the home a modern, turn-key feel. Carpet will be professionally dry-cleaned and replaced if required before possession, ensuring a move-in ready experience.A unique open-to-above basement design creates an airy, connected atmosphere unlike typical layouts. Large windows flood the lower level with natural light, making it feel like part of the main floor. Half the basement is already developed, while the other half includes rough-in plumbing and is ready for your vision—whether additional bedrooms, a rec room, or future development to suit your needs (subject to municipal approvals).?? Unbeatable Location: Just steps from a green space with a playground and basketball court, plus access to an extensive bike and walking path stretching for miles. Behind the home, a newly built playground offers a mini enclosed soccer field, zip line, and picnic area—perfect for families and active lifestyles. Quick access to Stoney Trail, Calgary International Airport, schools, shopping, and transit completes the package.Don’t miss this rare opportunity to own a stylish, versatile home in a vibrant, family-friendly neighborhood. Book your showing today! (id:52784)
274413 1016 Drive E
Rural Foothills County, Alberta
Beautiful country living just minutes away from the city! This WALKOUT bungalow is situated on over 7.3 acres of land and offers beautiful views to the west. Owned for over 2 decades by the same owners, this home has had numerous UPDATES over the years including all windows and doors replaced, a gas fire place addition, redone front deck, a wrap around veranda addition, redone stucco siding, newer hot water tank and well pressure tank, a new sceptic pump and redone garage concrete floor and insulation. Horse lovers will appreciate the AUTOMATIC horse waterer, the 12’ x 22’ hay shed with water and electricity, a horse shelter and being within a few minutes drive from the Hebson arena and Willowside equestrian estates. Inside, the main level features a spacious living room, dining area and a well appointed kitchen with modern appliances and plenty of cabinets. On this level, there are also 3 bedrooms and 2 full bathrooms with the primary bedroom featuring its own 4-pc ensuite bathroom. The fully finished WALKOUT basement is complete with 2 additional bedrooms, a 3-piece bathroom and plenty of storage space for all your family’s needs. Soak in the sun on your WEST-FACING, oversized (13’ x 33’) deck while you take in the gorgeous views of your property. The heated triple garage ensures all your parking needs are met. 82 trees have been added to the driveway, bringing the total to 320 trees on the property! The land has also been PROFESSIONALLY LANDSCAPED to maximize it’s use and enjoyment. This home offers an escape from the city life while being conveniently located within just a 30 minute drive from downtown Calgary and a 12-15 minute drive from the South Health Campus hospital, the D’arcy Ranch Golf course and the Seton and Okotoks shopping plazas with grocery stores, shops and restaurants. The land use also allows for potential SUBDIVISION (subject to approval by the county). This property is a must see! Call to book your private showing today. (id:52784)
251017a &b Range Road 245
Rural Wheatland County, Alberta
FULL DISCLOSURE: The five bedrooms and three bathrooms are shared between both homes. See RMS in the Documents Tab for floor plans and measurements of both homes:The main home has two bedrooms and one bathroomThe modular home has three bedrooms and two bathroomsTWO-HOME ACREAGE WITH A LARGE SHOP, 10-MINUTE DRIVE FROM STRATHMORE. This 12.2-acre, cross-fenced property features not one, but two homes and is ideal for horse lovers, with five pastures, two shelters, and two automatic stock waterers. The main home is a recently renovated 2-bedroom, 1-bath bungalow with loads of potential in the basement (a roughed-in bathroom). Open-concept kitchen/living/dining layout, equipped with quartz countertops, stainless steel appliances and a gas stove. The custom kitchen cabinetry offers loads of storage with soft-close cupboards/drawers/pantry. Large windows include Hunter Douglas blinds for loads of natural light. The well pump was replaced in 2023, the septic system and furnace were replaced in 2024, and new central air was installed in 2025. The second home is a 3-bedroom, 2 full-bath modular home, perfect for rental income/mortgage helper. This home has its own private driveway with large trees separating the two homes for privacy. There are two decks and two sheds. The large 40 x 80 x 20 shop has two 14-foot overhead doors and two man-doors. The shop sits on cement pony walls. There is rough-in plumbing for water/sewer, as well as a 30-amp RV plug-in. There are plenty of overhead lights and electrical outlets. Lightning protection is installed on the roof. (id:52784)

