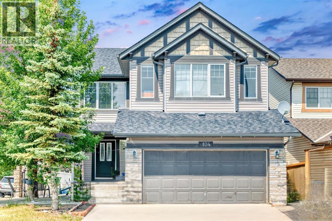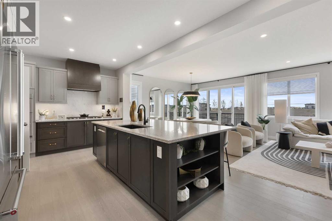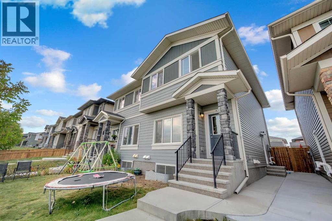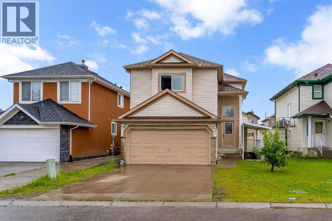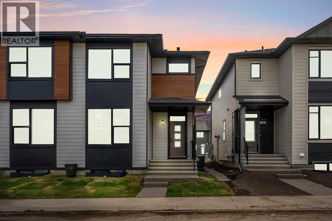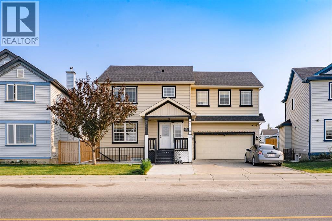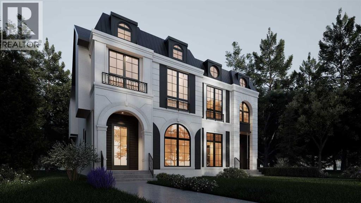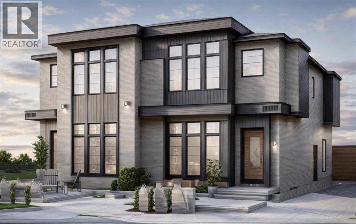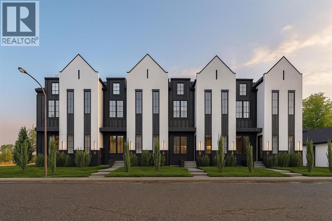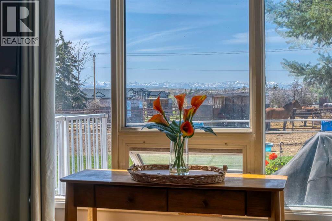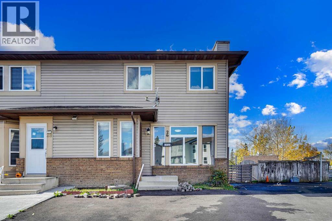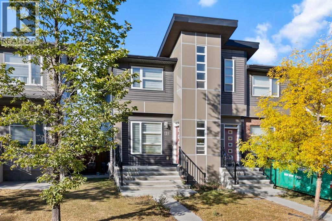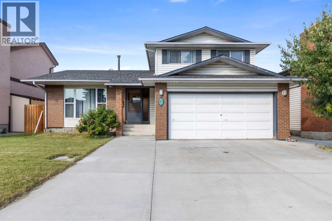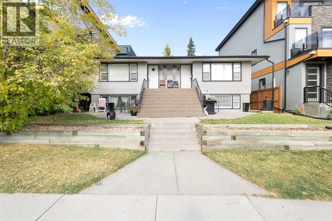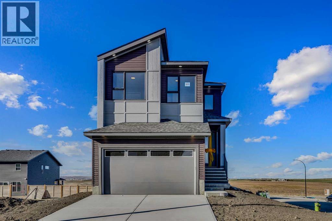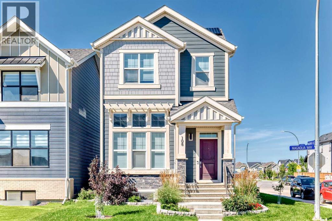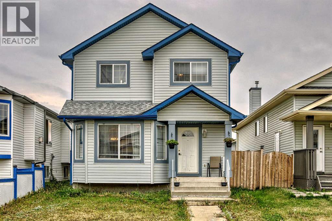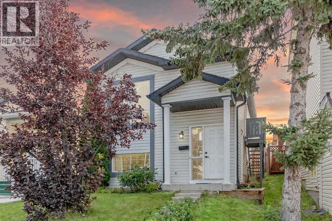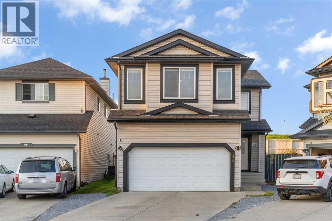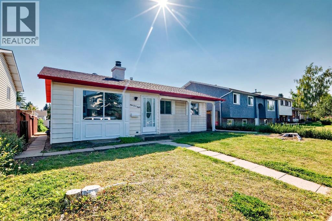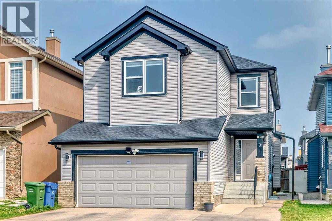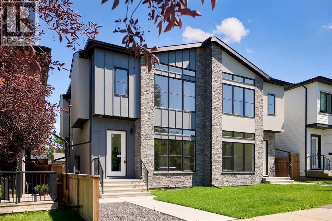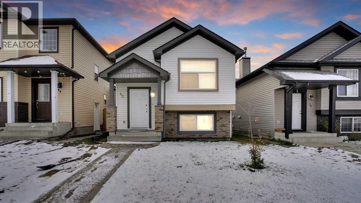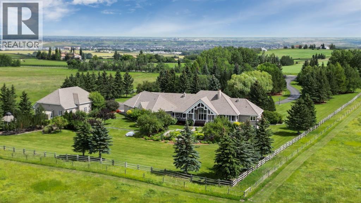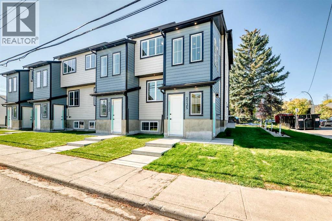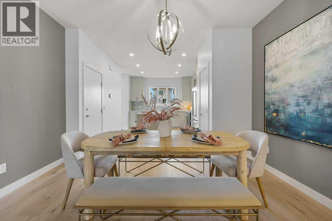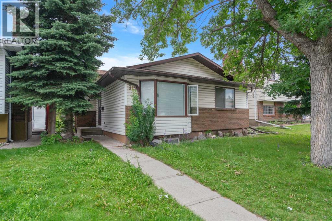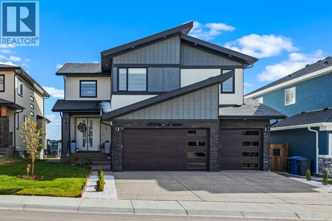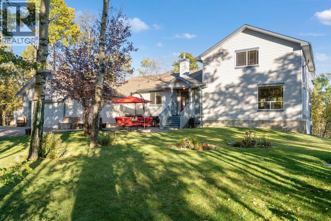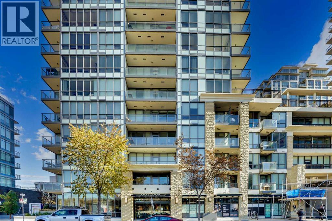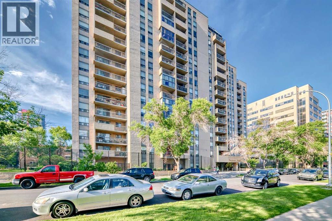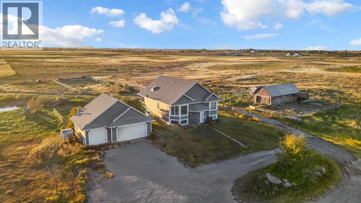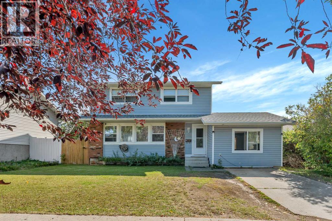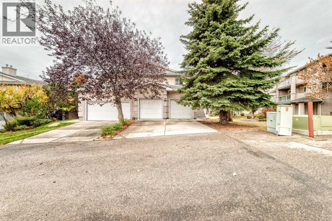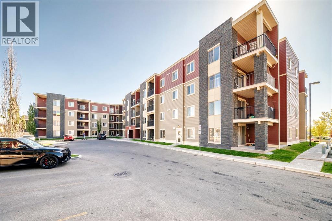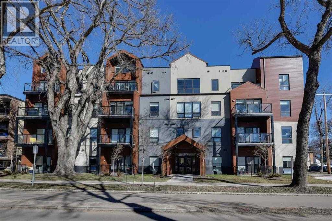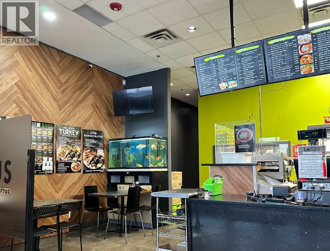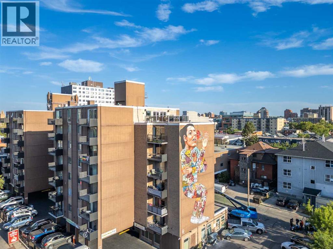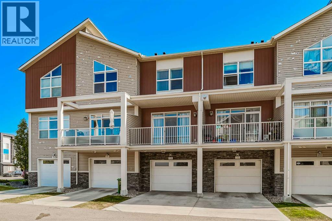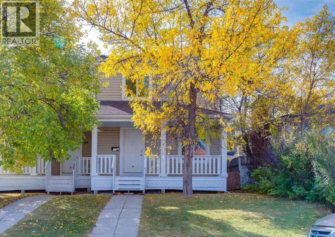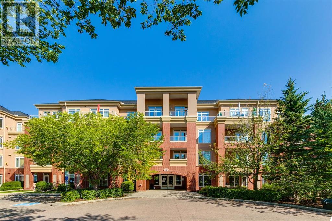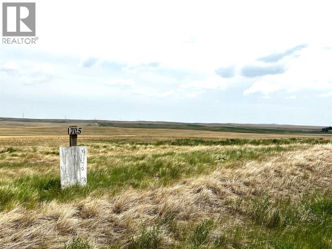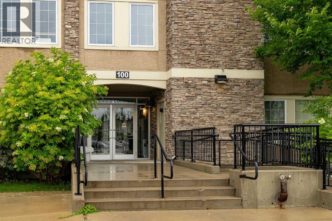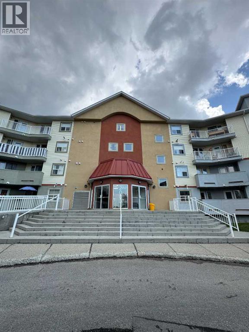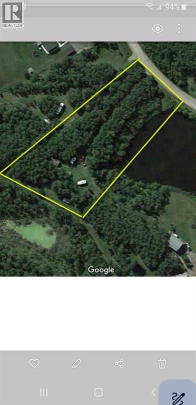104 Panamount Terrace Nw
Calgary, Alberta
Welcome to this fully finished 2-storey walkout home (with illegal suite) on a quiet street in Panorama Hills, offering over 3,200 sq.ft. of developed living space with 3+2 bedrooms and 3.5 bathrooms—perfect for a growing family. Situated on a desirable corner lot, this home features maple hardwood flooring on the main level, central A/C, and an open-concept layout with 9’ ceilings and large windows that flood the space with natural light. The gourmet kitchen boasts granite countertops, full-height maple cabinetry, a raised island bar, stainless steel appliances, and a walk-through pantry. Upstairs you'll find a vaulted bonus room with skylights, a spacious primary suite with a 5-piece ensuite and walk-in closet, plus two additional bedrooms and a full bath. The fully developed walkout basement offers an illegal suite with a large family room with kitchen, two more bedrooms, a full bath, and a separate entrance—great for multi-generational living or rental potential. Enjoy the west-facing deck, walkout patio, firepit, and fully fenced backyard—ideal for summer gatherings. Just steps to Panorama Hills School, green space, walking paths, and minutes to shopping, parks, Vivo Rec Centre, and transit to U of C. Don’t miss this incredible opportunity! (id:52784)
125 Corner Glen Avenue Ne
Calgary, Alberta
**BRAND NEW HOME ALERT** Great news for eligible First-Time Home Buyers – NO GST payable on this home! The Government of Canada is offering GST relief to help you get into your first home. Save $$$$$ in tax savings on your new home purchase. Eligibility restrictions apply. For more details, visit a Jayman show home or discuss with your friendly REALTOR®.**SHOW HOME ALERT!**LEASEBACK**VERIFIED Jayman BUILT Show Home! ** Great & rare real estate investment opportunity**Start earning money right away**Jayman BUILT will pay you monthly 6% (annual) return rate to use this home as their full time show home**PROFESSIONALLY DECORATED with all of the bells and whistles**INCLUDES A 2 BEDROOM LEGALIZED SUITE WITH SIDE ENTRANCE** Amazing Design! Unique in Features! Brand New Home! Over 3600+ SF of Stylish design welcomes you into this stunning FIVE PLUS TWO BEDROOM and 5 FULL BATH home located in the beautiful community of Cornerstone. You're welcomed to a thoughtfully designed living space that maximizes every inch while offering an abundance of space for your whole family to enjoy! The Gorgeous OPEN FLOOR PLAN invites you in to discover a lovely kitchen that boasts beautiful QUARTZ counter tops, sleek stainless steel appliances including a KitchenAid Counter Depth Refrigerator with French Door w/ Internal Water/Ice, dishwasher with stainless steel interior, KitchenAid 30" Built in Wall Oven/MW Combo, 36” gas cooktop and a Broan BBN3306SS power pack built-in cabinet hoodfan . An enclosed walk-in corner spice kitchen with slide in gas range and sink and beautiful extended over sized flush centre Island that overlooks the generous great room and dining room-Ideal for all entertaining. A sizeable 5TH BEDROOM on the main floor, perfect for a large family or working from home as you have a full bath adjacent to the functional space with a private pocket door access. Upstairs, you will discover FOUR MORE BEDROOMS with 2 of them being Primary Suite's-each boasting 5pc en suites with dual vanities, stand alone shower, over sized bath and large walk-in closet. A centralized LOFT with vaulted ceiling offers an additional living space and another full bath (with easy access to the third and fourth bedroom) and 2nd floor laundry to complete the level. The FULLY FINISHED LEGALIZED SUITE features TWO BEDROOMS, living room, kitchen/dining room, full bath and SEPARATE SIDE ENTRANCE. Situated close to the International Airport with quick access to both Deer Foot Trail and Stony Trail along with new amenities being added to the community continuously, you will enjoy all Cornerstone has to offer. A brand new build with all of the difficult decisions decided along with a functional and intelligent floorplan for a large family; in addition to having a legal suite to either create additional income or have for extended family. Perfect!! (id:52784)
46 Cornerbrook Manor Ne
Calgary, Alberta
Welcome to this Beautiful and Charming 2-Storey Semi-Detached Home. This spacious 4-bedroom, 3.5-bath home is perfect for families looking for both style and functionality. Featuring a fully developed basement with an legal suite, a double garage, a deck, call your favorite Realtor before is gone!!!! (id:52784)
751 Saddlecreek Way Ne
Calgary, Alberta
Welcome to this beautifully upgraded and well-maintained home in the highly desirable community of Saddleridge. The upper level features 3 spacious bedrooms and a bright, generously sized living room, perfect for family gatherings. The modern kitchen is equipped with granite countertops, a pantry, and ample cabinet space, offering both style and functionality. Durable vinyl flooring runs throughout the upper floor for easy maintenance. The fully finished basement is a complete self-contained illegal - suite with its own private entrance and separate laundry—a fantastic mortgage helper or rental option. The covered separate entry adds comfort and protection for tenants year-round. Additional highlights include a front-attached garage, a large backyard, and an expansive deck ideal for entertaining. Located just minutes from Saddletowne Circle, schools, parks, shopping, and the Saddletowne LRT station, this home offers a perfect blend of comfort, value, and convenience in one of Calgary’s most vibrant communities. Don't miss this opportunity! BOOK YOUR SHOWING TODAY! (id:52784)
109 Savanna Place Ne
Calgary, Alberta
Welcome to 109 Savanna Place NE, Calgary — a brand-new 2025 semi-detached home offering modern design, exceptional functionality, and legal suite potential in the thriving community of Saddle Ridge.This stunning 2-storey duplex features 1,827.90 sq. ft. RMS above grade plus a fully finished basement, giving you over 2,640 sq. ft. of developed living space. With 6 bedrooms and 4 full bathrooms, this home is perfect for large families, multi-generational living, or investors looking for rental income.The main floor is thoughtfully laid out with a bright open-concept design, 9-ft ceilings, luxury finishes, and a functional flow. A gourmet kitchen with quartz countertops, modern cabinetry, built-in refrigerator, gas stove, and a spacious island anchors the living and dining areas — perfect for family gatherings. A main-floor bedroom and full bathroom provide a versatile option for guests or extended family.Upstairs, you’ll find 3 spacious bedrooms, including a luxurious primary suite with a walk-in closet and private 3-piece ensuite. A central loft/family room, another full bathroom, and upper-level laundry complete the second floor with comfort and convenience.The fully finished basement with 9-ft ceilings, separate side entrance, and a second furnace offers incredible potential. It includes 2 bedrooms, a large rec room, and a full bathroom, and is already roughed in for a 2-bedroom legal suite — making it ideal for generating income or accommodating extended family.Additional features include:9-ft ceilings on all three levelsCentral air conditioningSeparate entrance to the basementFront porch and spacious foyerRear parking pad with back lane accessNestled in the desirable community of Saddle Ridge, this home offers quick access to parks, playgrounds, schools, shopping, transit, and major roadways.With 6 bedrooms, 4 full baths, and legal suite potential, this 2025-built home is a rare find at $699,888. Book your private showing today! (id:52784)
714 Martindale Boulevard Ne
Calgary, Alberta
Welcome to this beautifully and spacious 2-storey front garage home, ideally situated on a wide lot facing a peaceful park in the heart of Martindale. This move-in-ready property offers 5 bedrooms and 3.5 bathrooms, making it a perfect choice for first time homebuyer or growing families.Step inside to discover a warm and inviting main floor featuring a generous living room with a cozy gas fireplace, a bright dining area, and a kitchen with stylish countertops and ample cabinet space. A convenient 2-piece powder room and plenty of closet storage complete the main level.Upstairs, you'll find 4 generously sized bedrooms, including a large primary suite with its own 4-piece ensuite. A second full bathroom and dedicated laundry room add to the practicality of the upper level.The fully finished basement includes a separate side entrance leading to an 1 bedroom suite, complete with its own living area, full bathroom, and extra storage perfect for extended family, guests, or potential rental income.With arge windows that fill the home with natural light, this property effortlessly blends function and style. Located just steps from parks, schools, shopping, and transit, this is a fantastic opportunity in a family-friendly neighborhood.Don't miss your chance to own this versatile and well-appointed home — book your private showing today! (id:52784)
2020 22 Avenue Nw
Calgary, Alberta
**THE BUYER STILL HAS THE OPTION TO MODIFY THE FLOOR PLANS FOR THE UPPER LEVEL AND BASEMENT. ADDITIONALLY, THE BUYER CAN CHOOSE TO REMOVE THE LEGAL SUITE AND OPT INTO FAMILY ROOM, GYM, AND A ONE-BEDROOM BASEMENT, OR CUSTOMIZE THE LAYOUT ACCORDING TO THEIR PREFERENCES.** Welcome to this exquisite, newly built luxury infill located in the highly sought-after inner-city community of Banff Trail. Offering over 3,000 sq ft of meticulously designed living space, this stunning home features 5 bedrooms, 4.5 bathrooms, and a legal 2-bedroom basement suite with a private entrance and separate laundry—perfect for extended family, guests, or rental income.The main floor showcases an open-concept layout with engineered hardwood flooring throughout, blending elegance with functionality. The spacious dining area features a striking custom feature wall, setting the tone for upscale entertaining. The heart of the home is the expansive gourmet kitchen, complete with a long central island, premium cabinetry, sleek quartz countertops, and high-end stainless steel appliances. A pocket office enclosed with a stylish glass wall offers a quiet and modern workspace, ideal for working from home. The inviting living room centers around a beautifully designed electric fireplace, creating a cozy ambiance year-round. A well-appointed 2-piece powder room and a large mudroom with built-in storage and custom millwork provide practical convenience.Upstairs, you'll find three generously sized bedrooms, each with ample closet space. Two secondary bedrooms include ensuite access, and the primary retreat features a spa-inspired 5-piece ensuite with dual sinks, a standalone shower roughed-in for a steam unit, and a large walk-in closet. A full laundry room with storage and counter space completes the upper level.The fully developed basement offers incredible flexibility with a 2-bedroom legal suite that includes a full kitchen, separate laundry, and private entrance—perfect for multigenerational l iving or added revenue potential.Outside, enjoy a fully landscaped backyard, with a deck and privacy wall thoughtfully installed between the neighboring homes, ensuring a private and peaceful outdoor space.Ideally located close to the University of Calgary, SAIT, top-rated schools, parks, public transit, and major routes, this home combines urban convenience with high-end finishes and smart design. (id:52784)
8631 48 Avenue Nw
Calgary, Alberta
Welcome to The Ivory — a brand new, beautifully finished home in the heart of Bowness, steps from Bowness Park and the Bow River.This home pairs modern design with the soft, timeless aesthetic that defines the Ivory Collection. Inside, you’ll find a calm and refined palette of warm whites, natural woods, and layered neutrals, creating a space that feels both bright and inviting. Thoughtfully chosen finishes include brushed nickel lighting, soft textured fabrics, natural stone surfaces, and Benjamin Moore Intense White walls — blending crisp detail with organic warmth.The main floor features an open, light-filled layout with a designer kitchen and spacious living area ideal for entertaining. Upstairs, you’ll find three bedrooms, including a primary suite with walk-in closet and private ensuite, plus a full bath and upper-floor laundry.The fully developed legal basement suite adds versatility and long-term value — complete with a separate entrance, full kitchen, bedroom, bathroom, and dedicated laundry.Set in one of Calgary’s most beloved communities, this home offers the best of both worlds: steps from nature and minutes from downtown. (id:52784)
6815 5 Street Sw
Calgary, Alberta
Massive 4plex for with 4 Legal Suites in the basement of each unit! Thats 8 total units for rent complete with 4 Garages making this a superior rental property. The basements have access to their own private entrances! Beautiful design and modern finishes make this one of the best looking 4 plexes in Calgary. City center location means its minutes to Rocky view Hospital, close to downtown, near Mount Royal University and right beside Chinook Center. Providing prime rentals to students, hospital staff and downtown professionals. Upper units come complete with 2 bathrooms, 3 bedrooms, living, dining rooms and large kitchens. The basements are impressive as well, their own separate entrance, TWO bedrooms, single bathroom and spacious living room with kitchen complete with 9 foot ceilings. This 8-unit property (4 townhomes each with a legal suite) may qualify for CMHC’s MLI Select program, which can offer financing with down payments starting as low as 5% and extended amortizations. Eligibility and terms subject to lender and CMHC approval. (id:52784)
354142 48 Avenue E
Rural Foothills County, Alberta
A good opportunity does not come often. An amazing opportunity is even more rare! This once in a lifetime opportunity is truly incredible! 29 acres of land, just on the edge of the fast growing town of Okotoks only a short drive to Calgary. Quiet and serene property, with panoramic views of the magnificent Rocky Mountains to the West! Stunning solar gates as you enter the property tree lined paved driveway and the sellers made sure there is enough room to make sure you are off the main road with a rig while you wait for the gates. Just across the street from the newly developed High-End Luxurious neighbourhood of Green Haven Estates. Easy and quick access to Amenities and Recreation the city has to offer. Only 3 minutes to Okotoks Costco through 370 Ave E. Currently operating as an Equestrian Boarding that allows up to 40 horses! This is almost unheard of! With private and semi private paddocks, 38 to be exact!! As well as 4 quarantine pens. Inside there is the potential to have 20 indoor stalls as well as 2 tie stalls, hot and cold wash rack, blanket storage, tack locker room and feed room. The property also features 3 riding rings the Heated indoor arena 80’ x 120’ outdoor sand ring 150’ x 220’ outdoor all weather ring 160’ x 80’ outdoor dressage ring and round pen 40’. As well as a 2 km trail around the back acreage. The lights in the barn and arena were upgraded to LED. Can hold as an investment, or develop the property for future Residential or Commercial Use. Could potentially develop into Residential 5 Acre Lots, or 1 Acre lots like in Green Haven Estates. Your vision can come to life, and become reality here! (id:52784)
26 Falmead Bay Ne
Calgary, Alberta
Welcome to this 2-storey, 3-bedroom half duplex in Falconridge set on a larger lot with an extra-long driveway for 2 vehicles. The main floor features a bright living area and a well-appointed kitchen with backyard access. Upstairs, you'll find three good-sized bedrooms, including a primary suite with a good size closet, two additional bedrooms, and a 4 piece full bathroom Fully finished basement with a (illegal suite) den kitchen, full bathroom and laundry. Property located on a quiet cul-de sac close to schools, shopping and transit. Book your showing today! (id:52784)
128 Livingston Parade Ne
Calgary, Alberta
Now offering even more value with a newly built legal basement suite and a detached double garage, this home is perfect for investors or families seeking versatility and comfort.Boasting nearly 2,500 sq. ft. of total developed living space, this property includes 3 bedrooms and 2.5 bathrooms upstairs, plus a fully self-contained 2-bedrooms legal basement suite—ideal for rental income or multi-generational living.The main floor features a bright, open-concept layout with 9 ft ceilings, a spacious living room filled with natural light, and a flex area perfect for a home office or play space. The modern L-shaped kitchen is equipped with stainless steel appliances, extended-height cabinetry, and a large island—perfect for entertaining friends and family.Step outside the sliding doors to a large deck, a fully fenced backyard, and your brand new detached double garage for added convenience and value.Located in one of Calgary’s most sought-after communities, Livingston—known as “Calgary’s New North”—you’ll enjoy access to a world-class Homeowners Association featuring a splash park, skating rink, basketball and tennis courts, an indoor gym, and more.Whether you’re looking for a beautiful family home or a smart investment opportunity, this property truly has it all! (id:52784)
83 Templevale Way Ne
Calgary, Alberta
Welcome to this beautiful home in the community of Temple. Great property for the first time home buyer or investment. The main floor features a large living room and dining room with gleaming wood flooring and very good size kitchen . The upper floor offers 3 good sized bedrooms, a full bath, and a 3pc master ensuite. The fully finished Basement with separate entrance features a large family room and kitchen, 4th bedroom 4pc bathroom and laundry room. Exterior offers brick and vinyl finish , concrete all around, private backyard and a double attached garage. This is a great family home and a must see. Call today for a private viewing. (id:52784)
1826 34 Avenue Sw
Calgary, Alberta
Exceptional investment and development opportunity in the heart of highly sought-after South Calgary, just steps to Marda Loop. This full duplex offers four separate rental units, each with private entrances and designated off-street parking. The property generates strong income potential today and holds future redevelopment value, with plans for a new build similar to the modern infills on the other side available upon request. Both upper units feature 2 bedrooms and 1 bathroom with bright, well-designed layouts, large south-facing living room windows and white kitchens that open to adjacent dining areas. Each includes private outdoor space, front patios ideal for morning coffee in the sun and one with a side deck perfect for barbecues. The two lower-level illegal suites offer additional flexibility, with one 2-bedroom and one 1-bedroom layout, each complete with a full kitchen, 3-piece bath and comfortable living area. Separate entrances provide privacy and convenience for tenants. Parking is easily accessible from the rear lane, accommodating multiple vehicles. Located within walking distance to the vibrant shops, cafés, and award-winning restaurants of Marda Loop and 17th Avenue, as well as nearby parks, tennis courts, and the South Calgary outdoor pool. Enjoy easy access to downtown, Mount Royal University, and major routes including Crowchild and Glenmore Trails. This unbeatable location offers the best of both worlds, strong rental demand today with redevelopment potential for tomorrow. (id:52784)
51 Heartwood Villas Se
Calgary, Alberta
Exquisite & beautiful, you will be impressed by Jayman BUILT's stunning SHOW HOME - YOHO with SIDE ENTRANCE in the up-and-coming Southeast community of Heartwood. A lovely new neighborhood with parks and playgrounds welcomes you into a thoughtfully planned living space featuring craftsmanship & design. Offering a unique open floor plan featuring an outstanding floorplan for the most discerning buyer! It boasts a stunning GOURMET kitchen with a beautiful center island with a Flush Eating Bar & Sleek stainless-steel appliances, including a KitchenAid 36” gas cooktop, counter Depth French Door with external Water and Ice maker, a KitchenAid 30" Built in Wall Oven with microwave combo and Broan BBN3306SS power pack built-in cabinet hoodfan - all flowing nicely into the adjacent spacious dining room. All are creatively overlooking the main living area, complimented with a stylish Alpine Stone exterior elevation. To complete the this level you have a main floor flex room located at the rear of the home with a 2pc full bath, ideal for a home office. Head up to the upper level, where you will enjoy a full bath, convenient 2nd-floor laundry, and three sizeable bedrooms with the Primary Suite with vaulted ceiling, including a walk-in closet and 4pc ensuite with oversized shower with sliding glass door and dual vanities. The open to below feature adds an added elevation to the home's overall feel. The lower level features a 2 bedroom legal suite with full kitchen , living room, full bath and laundry room. Jayman's standard inclusions feature their Core Performance with 10 Solar Panels, BuiltGreen Canada standard, with an EnerGuide Rating, UV-C Ultraviolet Light Purification System, High-Efficiency Furnace with Merv 13 Filters & HRV unit, Navien Tankless Hot Water Heater, beautiful QUARTZ counter tops throughout, Triple Pane Windows and Smart Home Technology Solutions! Additional features include a Professionally Designed Colour Palette, Convenient Side Entrance, 12’ x 10’ Rea r Deck, Front and Side Hardie Board Exterior with BTRboard Exterior Wall System, Central air, Window Coverings Included and Feature Wall Paper, Fully Landscaped Front Yard and Double detached garage on a corner lot. Save $$$ Thousands: This home is eligible for the CMHC Pro Echo insurance rebate. Help your clients save money. CMHC Eco Plus offers a premium refund of 25% to borrowers who buy climate-friendly housing using CMHC-insured financing. Click on the icon below to find out how much you can save! ** ALERT – NEW MORTGAGE INFO ** This home qualifies for the 30-year amortization for first-time buyers' mortgages ** Jayman Financial Brokers now available to sign-up ** (id:52784)
305 Lucas Place Nw
Calgary, Alberta
Experience modern luxury living in the Livingston area with the Collingwood model Excel home, featuring high-end finishes and a legal walkout basement suite. The unique exterior is a showstopper, complemented by a modern, functional design and contemporary finishings. Flooded with natural light, this home boasts beautiful finishings throughout. Located in the most sought-after part of Livingston, this excel-built home offers ample square footage and private views. Inside, a bright and spacious living room/dining room awaits, perfect for entertaining, alongside a chef's dream kitchen with upgraded stainless steel appliances, quartz counters, soft-close cabinetry, a chimney-style hood fan, a built-in microwave, and a spice kitchen. The functional floor plan includes a flex room, four bedrooms plus a bonus room on the upper level, ideal for family living. The primary bedroom features a 5-piece ensuite and large walk-in closets, while the other bedrooms share a 4-piece bath. A conveniently located laundry room is just off the bonus room. The custom-built home also includes a two-bedroom open-concept legal suite with stainless steel appliances, quartz counters, and in-suite laundry. Registered with the city, the suite meets all legal requirements, including separate furnace and water tank. Additional highlights include the Alberta New Home Warranty, a newly built deck, upgraded pot lights, and air conditioning. Nestled in Livingston's heart, this incredible home is minutes from major shopping centers. Enjoy the epitome of luxury living! (id:52784)
108 Magnolia Way Se
Calgary, Alberta
Welcome to beautiful community of Mahogany, modern home in corner lot with a legal basement suite with separate side entrance. 2 storey home with 1,674 sqft of living space above ground plus 687 sqft of living space for the legal basement suite. Main floor shows 2 separate level of space which allows the living room area with high ceiling and plenty of natural lights. Kitchen offers modern look with quartz countertops and stainless steel appliances. Upper level offers master bedroom with 4pc ensuite, 2 other bedrooms, 4p bathroom and laundry room. Fully developed basement, legally permitted suite by the city allows you to have guests or additional rental income. Basement suite offers high ceiling living room, kitchen area, 1 bedroom, 1 bathroom and laundry room. Corner lot with extra space and separate side entrance for the basement suite. There are upgrades including beautiful hardwood floor, light control, energy-efficient solar panels and much more. You will enjoy active and modern living within the community with lake and beach access. (id:52784)
163 Taracove Estate Drive Ne
Calgary, Alberta
Welcome Home! A Functional 7-Bedroom Beauty in the Heart of TaradaleThis spacious and versatile 2-story home offers everything a large family needs—7 bedrooms, 3 full bathrooms, multiple living areas, and a 2-bedroom illegal basement suite with a private side entrance.Step inside through the welcoming front foyer and you'll be greeted by a bright formal living and dining area, perfect for entertaining. The kitchen is well-appointed with ample storage, a large pantry, and direct access to the cozy family room. The main floor also features a bedroom and a full bathroom, ideal for guests or multi-generational living.Upstairs, you’ll find 4 generously sized bedrooms and a 4-piece main bathroom.The developed illegal basement suite includes 2 bedrooms, a kitchen, living area, laundry, and separate entry, making it ideal for extended family or potential rental income.Outside, enjoy a fully fenced backyard with a private area and rear parking via the back alley.This home is ideally located just minutes from schools, shopping, and parks. The Genesis Center is only a 5-minute walk, and Saddletown LRT station is less than a 5-minute drive away. (id:52784)
125 Martinpark Way Ne
Calgary, Alberta
Welcome to this beautifully updated home in the highly sought-after community of Martindale. Perfectly situated in a family-oriented neighborhood, you’ll find yourself just minutes from schools, shopping, the LRT, playgrounds, and countless amenities.This property has been extensively renovated with a fresh, modern design and quality finishes that make it stand out. The curb appeal is immediate, with a classic exterior presence that blends seamlessly with its surroundings. Inside, the impressive vaulted ceilings and open layout create a bright and inviting atmosphere. A custom vinyl staircase greets you at the entry, leading up to the main living space where the newer vinyl flooring and a sleek electric fireplace set the tone for comfort and style.The kitchen is a showpiece, featuring updated stainless steel appliances paired with elegant lighting and a functional dining space. The primary bedroom offers a generous closet and easy access to a fully updated 4-piece bath. A second bedroom completes the main floor.The fully developed basement includes an illegal suite, complete with its own kitchen, bedroom, spacious recreation area, 3-piece bathroom, laundry room, and private side entry. This provides excellent versatility for extended family living or future rental opportunities.Outside, a detached double garage provides plenty of parking and storage. Whether you’re looking for your family’s next home or a smart investment property, this residence offers both comfort and opportunity in one of Calgary’s most convenient locations. (id:52784)
228 Covemeadow Court Ne
Calgary, Alberta
4 BEDROOM + BONUS ROOM |. 3.5 BATHROOM | 1 BEDROOM ILLEGAL SUITE | FULLY RENOVATED | HUGE PIE SHAPE LOT | Beautifully Renovated 2-Storey Home on a Massive Pie-Shaped Lot in Coventry HillsWelcome to this stunning, fully renovated 2-storey home nestled in the heart of Coventry Hills—one of Calgary’s most sought-after family communities. Perfectly positioned on a massive pie-shaped lot, this property offers an exceptional combination of modern upgrades, thoughtful design, and a prime location close to all amenities.Step inside to a bright and inviting main floor featuring brand-new luxury vinyl plank flooring that flows seamlessly throughout the main level, staircase, and bonus room. The spacious open-concept layout is ideal for both everyday living and entertaining. At the heart of the home is a gourmet kitchen that has been fully redesigned with high-end stainless steel appliances, including a gas stove, built-in oven, sleek quartz countertops, new custom cabinetry, and an elegant tile backsplash. This dream kitchen offers both function and style for the home chef.The main floor also includes a cozy living room filled with natural light, a welcoming dining area that overlooks the large backyard, and access to the outdoor space—perfect for summer BBQs, family gatherings, or simply enjoying the tranquility of your oversized yard.Upstairs, you’ll find a generously sized bonus room with large windows that flood the space with light—ideal as a second family room, media area, or home office. The upper level is completed by three spacious bedrooms, including a luxurious primary retreat with a walk-in closet and a beautifully updated 4-piece ensuite bathroom. All bathrooms throughout the home have been fully renovated with brand-new cabinetry, designer tiles, and modern fixtures, providing a fresh and stylish feel throughout.The fully finished basement adds even more value and versatility, featuring a large recreation/family room, a spacious bedroom, and an illeg al suite complete with a separate laundry area—ideal for extended family living or potential rental income. Whether you're looking to host guests, create a home business setup, or simply enjoy extra living space, the lower level offers endless possibilities.Located just minutes from multiple shopping centres, Cineplex, schools, parks, and transit options, this home is also conveniently a 10-minute drive to Calgary International Airport and CrossIron Mills Mall, making travel and errands quick and easy.Additional upgrades include fresh paint, new lighting fixtures, updated trim work, and the peace of mind that comes with a fully renovated home—all sitting on one of the largest lots in the area.If you’re searching for a move-in-ready property with upscale finishes, ample living space, and a family-friendly location, this home truly checks all the boxes. (id:52784)
948 Rundlecairn Way Ne
Calgary, Alberta
Welcome to 948 Rundlecairn Way NE !This fully renovated bungalow offers the perfect blend of modern upgrades and convenient location. With 3 bedrooms and 1.5 bathrooms on the main floor plus a 2-bedroom, 1 full bathroom illegal basement suite currently rented at $1500 including utilities with a separate entrance, this home is ideal for families, investors, or those seeking a mortgage helper.Inside, you’ll find a bright, open floor plan featuring:Upgraded granite kitchen countertopsBrand-new basement windows, flooring, and kitchen cabinets with stylish backsplashNew paint, light fixtures, and moreThe fully developed basement comes complete with its own kitchen, laundry, and private entrance, offering excellent rental potential or additional living space.Sitting on a huge lot with a double detached garage and alley access, this property provides both comfort and practicality.Location Highlights:Walking distance to Village Square Leisure Centre, Lester B. Pearson High School, and the C-Train stationClose to parks, schools, malls, grocery stores, and public transitEasy access to major roads for a quick commute downtown or anywhere in the city? Don’t miss the chance to own this beautifully upgraded home in an unbeatable location. Call today to book your private viewing! (id:52784)
9 Saddlecrest Crescent Ne
Calgary, Alberta
Welcome to 9 Saddlecrest Crescent NE—an upgraded and spacious 2-storey home in the heart of Saddle Ridge with a legal secondary suite and separate entrance! Offering 2,341 sq.ft. RMS above grade plus a finished basement, this property provides over 3,100 sq.ft. of total living space.The main floor showcases a bright and open layout with renovated kitchen cabinetry (2020s), formal dining and living areas, a cozy family room, and the rare convenience of a full bathroom on the main floor—ideal for multi-generational living. Extensive updates include new hardwood flooring (2020s), a new roof and siding from professionally completed hail repairs, and modern finishes throughout.Upstairs, you’ll find four generous bedrooms including a large primary with ensuite and walk-in closet, plus a versatile bonus room.The finished basement features two additional bedrooms, a full bath, a spacious eat-in kitchen, separate laundry, and a private entrance—offering excellent flexibility for extended family or guests.Additional highlights include a lot size of 342 sq.m. (3,681 sq.ft.) with a 36 ft. frontage, double attached garage, landscaped yard, gas fireplace, and outstanding curb appeal. Ideally located close to schools, parks, shopping, transit, and major roadways.Don’t miss this Saddle Ridge gem with modern upgrades, a legal suite, and a thoughtful floorplan—book your showing today! (id:52784)
2006 26a Street Sw
Calgary, Alberta
Brand-new infill in desirable Killarney, purchase price includes GST. 2014 sq ft above grade of luxury high-end finishings throughout. From the wood, stone and stucco exterior to the vaulted ceilings and glazing. Ten foot ceilings on main, nine foot ceilings lower and upper, gourmet kitchen, high-end appliances, quartz countertops, engineered hardwood and ceramic tile floors throughout. Legal lower basement suite with full ensuite bath and 2pc powder room - perfect for your in-laws, parents, nanny suite or lower tenants. Full appliance package down and in-floor heat system. Full height cabinets off the back main floor entryway to increase all your storage. So much thought has been put into this design and floor plan for lifestyle and functionality. The double garage is complete with insulation, rough-in for EV vehicle and is drywalled. Main floor is wide open for your perfect placement of dining and living room furnishings. Three spacious bedrooms up, laundry room with sink and ceramic tile baseboards. The primary suite is breathtaking and truly a retreat. Come and see the angled vaulted ceilings and matching windows, so much natural light, dream ensuite bath with heated floors, large standup shower, soaker tub, his and her sinks, and generous walk-in closet with built-ins. The lower-level legal permitted suite is the perfect layout with a large primary bedroom, full ensuite bath with double sinks, heated floors, additional two-piece powder room, great working kitchen, and living room. Enjoy the lower suite for your personal living or rent out for future revenue. Enjoy central air conditioning for those warmer days. This lot is 125 feet long - giving a little more space to the backyard compared to others. Fabulous deck off the back with a gas line for your BBQ. Very low maintenance front and back lawns. This is an amazing location in the city, close to absolutely everything including downtown, 17th Avenue district shops and restaurants, public transit, schools, cycl ing routes, and all major roadways. Nearby amenities include parks, fitness centers, grocery stores, cafes, and entertainment options, making it a perfect place for a vibrant urban lifestyle. Progressive New Home Warranty coverage included. Lower suite would be ideal for an Air B&B. (id:52784)
40 Saddlefield Road Ne
Calgary, Alberta
Welcome to this FULLY DEVELOPED 3-BEDROOM BI-LEVEL Home with a SPACIOUS 2-BEDROOM LEGAL BASEMENT SUITE & DOUBLE DETACHED GARAGE in Saddleridge! Ideal for investors seeking decent rental cash flow or first-time home buyers looking to accelerate their mortgage payments with a basement rental and living on main.The main floor boasts a vaulted ceiling, a cozy living room, and an open-concept kitchen adjacent to the dining room. There are 3 spacious bedrooms, including a primary bedroom, and a 4-piece bath completes this level.The spacious and bright basement features laundry room, 2 bedrooms, a large family room (with potential to add a 3rd bedroom), a dining area, a 4-piece bath, and a 2nd kitchen in the LEGAL SUITE.Out back, enjoy the convenience of a double detached garage and a paved back lane.This home is located on a quiet street yet close to all amenities: transit, Saddletowne LRT, shopping, schools, parks, playgrounds, the airport, downtown, and major highways. (id:52784)
234009 48 Street W
De Winton, Alberta
Set on 4.94 acres in the scenic beauty of Rural Foothills County, this impeccably maintained bungalow offers over 9,500 square feet of living space—providing the peace and privacy of a country estate just a short drive from Calgary’s downtown core. From the moment you arrive, the stately brick exterior, durable clay tile roof, and manicured landscaping hint at the exceptional quality within. A serene pond with a cascading waterfall sets a tranquil tone, while a beautifully landscaped courtyard adds to the property’s charm. Inside, a grand marble-floored entryway opens into the expansive living room, where a wood-burning fireplace and large west-facing windows frame spectacular mountain views. Rich hardwood floors flow throughout the main level, complementing the timeless design. The chef’s kitchen, crafted by Empire Kitchen and Bath, features Gaggenau and Sub-Zero appliances, custom cabinetry, and generous prep space. A den and an office with custom built-ins offer quiet retreats, while the massive primary suite boasts a walk-in closet and a spa-inspired ensuite with a soaker tub. Two additional bedrooms and a well-appointed mud/laundry room off the heated triple-car garage complete the main level. Outdoor living is elevated with a massive west-facing deck, complete with a built-in BBQ that steps down into a beautifully landscaped garden with stone walkway. The lower level includes a fully built-out legal nanny suite with kitchen, living room, and bedroom, thoughtfully tucked away for privacy. Additional spaces include a games room, billiards room, recreation area, exercise space, full wet bar, a fourth bedroom, and two more wood-burning fireplaces. An extraordinary 2,300 square feet RV garage/workshop offers endless possibilities for collectors, hobbyists, or large-scale projects. Blending elegance, functionality, and an enviable location, this estate is just minutes from Calgary’s city limits, Strathcona-Tweedsmuir School, the Calgary Polo Club, and Spruce Meadows —delivering a rare combination of luxury, privacy, and convenience. (id:52784)
2121 13 Street Nw
Calgary, Alberta
Welcome to this absolutely stunning brand-new residence in the heart of Capitol Hill — a thoughtfully designed 2-storey townhome with a fully self-contained legal basement suite. Offering over 2,000 + sq. ft. of beautifully finished living space, this home blends modern style with exceptional functionality, making it ideal for families, professionals, or savvy investors seeking rental income without compromise. From the moment you arrive, the James Hardie board siding, contemporary architectural details, soffit lighting, and private detached garage set the tone for quality and curb appeal. Step inside to find an inviting open-concept main floor featuring luxury vinyl plank flooring, quartz countertops, modern cabinetry, and a spacious living and dining area designed for today’s lifestyle. The kitchen is equipped with a gas hookup for your range and offers seamless access to the private balcony complete with a gas BBQ line, perfect for entertaining or quiet evenings at home. Upstairs, you’ll find three generous bedrooms, each crafted with neutral finishes to suit any style. The thoughtful floor plan ensures ample natural light and a comfortable layout that balances privacy with convenience. The legal basement suite is a standout feature, boasting a separate entrance for complete independence. With its own full kitchen, bedroom, bathroom, and living space, it’s perfect for extended family, university students, or as a steady rental income stream. This flexibility adds tremendous long-term value, whether you’re an owner-occupier looking to offset mortgage costs or an investor building a strong portfolio. Every detail has been carefully chosen from the neutral designer color palette to the quartz surfaces and durable finishes that ensure both elegance and low maintenance. Exterior touches like soffit lighting create a polished look day or night, while the community setting provides a quiet and established neighborhood feel. The location is simply unbeatable: walking di stance to SAIT, minutes from the University of Calgary, Foothills Hospital, Confederation Park, North Hill Shopping Centre, and with quick access to downtown Calgary. Whether for work, study, or recreation, you’re at the center of it all while enjoying the peace of a residential community. Two distinct floor plans are available within this brand-new 4-plex project, offering choice and versatility for a variety of buyers. Unit titles are currently being registered, and prices range from $824,900 to $859,900. Each unit comes with its own attached single garage, a legal basement suite, and private balcony, features rarely combined in such a desirable inner-city location. Don’t miss this rare opportunity to own a brand-new, income-generating property in one of Calgary’s most sought-after communities. Book your private viewing today and discover why these homes are truly a cut above the rest! (id:52784)
180 Ricardo Ranch Avenue Se
Calgary, Alberta
You will NOT find another income property like this! This is the INVESTORS DREAM and a “ONE-OF-A-KIND” floorplan, which can’t be beat! Let me tell you why you’ll never find another property this good! 1) Split furnace rooms! Imagine that! Each tenant has their own furnace room! Guess what happens when you split the furnace rooms? You have PLENTY ROOM FOR 2) THE BEST 2 BED 2 BATH BASEMENT LEGAL SUITE ON THE MARKET! Spacious and inviting, you would never believe how smartly laid out this suite is! Tenants will ADORE it! 3) State of the art heating system which includes hot water on demand and IBC Air Handler home heating means you save money utilities! 4)Unbelievable upstairs featuring 4 bedrooms and 3 FULL BATHROOMS, which brings the entire home to a WHOPPING 6 BEDROOMS AND FIVE FULL BATHROOMS! The main floor bed and FULL BATH combo is perfect for aging parents and multi generational living. 5) Spacious lot with plenty of room for a garage and 6) just a hop, skip, and a jump from the gorgeous Logan’s Landing pond and park! 7) All of this in the most tastefully decorated swanky light, white, and bright floorplan!!! Call today for your private showing! (id:52784)
319 Rundlelawn Road Ne
Calgary, Alberta
INVESTOR ALERT! Welcome to Rundle, one of Calgary’s most sought-after communities for rental properties. This 9-bedroom, 4-level split offers 2 full bathrooms and 2 half bathrooms, making it an excellent cash-flowing opportunity. The home features recent updates throughout, including a modernized kitchen with upgraded cabinetry, quartz counters, stainless steel appliances, and flooring. Bedrooms are thoughtfully spread across all levels, and the lower level includes a kitchen, offering additional living flexibility. Enjoy a sunny south-facing backyard, a covered sunroom, and a double detached garage for added convenience. Located steps from the C-Train, Peter Lougheed Hospital, shopping centres, schools, and restaurants, this property sits in a prime area with strong rental demand. This is a rare chance to secure a high-yield investment in a well-connected Calgary community. (id:52784)
45 Waterford Terrace
Chestermere, Alberta
Experience waterfront luxury in this recently completed custom build on a premium, extra large 50-ft walkout lot. Backing onto tranquil waterfront and scenic pathways in Chestermere’s Waterford community, this home showcases over 4,500 sq ft of living space, and $150K in premium builder upgrades. The main level features large format polished marble tile, a chef’s kitchen with maple cabinetry, marble countertops, and a spice kitchen fully equipped with upgraded appliances. An elegant living area with gas fireplace, beautiful open-tread staircase, and a full width glass-railed deck overlooking the water. Upstairs includes a family room overlooking the open-to-below great room, four bedrooms, a spa-inspired primary ensuite, a junior primary with ensuite, and large laundry with a sink and extra storage. The walkout basement is an illegal suite, fully developed by the builder to match the professional craftsmanship of the upper levels—perfect for multi-generational living or rental income. Complete with a triple car garage, dramatically impressive lighting upgrades, and extensive maple millwork and custom feature walls, this home defines modern waterfront living in Chestermere. (id:52784)
146114 288 Street W
Priddis, Alberta
Escape to this very private magical forest that is situated on 3.81 acres that is one of the most sought out & desirable areas in Priddis. This warm and inviting 2214 sq.ft. hillside walkout bungalow blends timeless, traditional charm and strategic design to capture all of the breath taking views.The main floor with its stunning two storey vaulted ceiling’s in the great room c/w oversized windows, and a beautiful double mantle stone fireplace that anchors the gorgeous views, a 400 sq.ft. loft that is over looking the expansive great room and the majestic mountain views to the west and valley views to the south & east. The adjoining dining area and kitchen are surrounded by glass French doors and oversized windows on two complete walls that is breath taking. The beautiful kitchen features traditional, classic antique ivory solid wood cabinets with intricate detailing. Large counter height island with space for 3 or 4 counter height breakfast chairs, plenty of storage and prep space for those to create amazing meals. The spacious primary suite is a serene retreat with a walk-in closets and a 4-pc ensuite, complete with a 6 ft. jetted soaker tub and large vanity. There are two more oversized secondary bedrooms on the main floor for your growing family, and AC throughout. The oversized double attached garage features a separate stairwell that is conveniently placed for a separate private access to the lower level walkout. The walkout level is unfinished and ready for development, c/w roughed-in- infoor radiant heat. There is expansive room to create two large bedrooms c/w large walk-in closets, laundry room, 5-pc full bath storage room, family room , games area or a second full kitchen c/w a large pantry. Outside the property is a true oasis in the forest with manicured lawns & perennial gardens, oversized fire pit, hammock area to lay by the fire and watch the shooting stars, or read a book and unwind. Enjoy the trails that wind around the acreage. A large storage she d and raised cat house to keep your outdoor cats cozy. With its blend of natural beauty and rural tranquility, this property is a rare find for those seeking space, privacy, comfort, and a true connection with nature, all within a short commuting distance from the city & the new ring road. This is where your dreams come true. (id:52784)
205, 128 2 Street Sw
Calgary, Alberta
Welcome to Outlook at Waterfront, where modern design meets Calgary’s best inner-city location. This one-bedroom suite with west exposure offers the perfect blend of urban convenience and natural beauty. Situated just steps from the Bow River, this unit faces a quiet, open corridor with no buildings obstructing your view, offering a sense of space and privacy rarely found in the downtown core.Inside, the suite is designed for both style and efficiency. The open-concept living area features wide plank laminate flooring, large west-facing windows that invite in the afternoon light, and a well-appointed kitchen complete with granite countertops, a central island, and stainless steel appliances. Whether you're working from home or enjoying a night in, the layout provides a comfortable, functional environment for daily living.The bedroom easily fits a queen-size bed and includes a large closet, while the four-piece bathroom offers contemporary fixtures and tiled finishes. In-suite laundry, central air conditioning, and thoughtful design touches add to the home’s appeal. The unit is in excellent condition and shows beautifully—no updates are needed, just move in and enjoy.Ideal for downtown professionals, business owners, or those seeking a low-maintenance urban lifestyle, this unit also includes a titled underground parking stall and an assigned storage locker. Residents enjoy access to world-class amenities including a fully equipped gym, yoga studio, lounge, movie room, guest suites, bike storage, car wash bay, and 24-hour concierge service.Step outside to explore the river pathways, Prince’s Island Park, or grab a coffee and walk to work via the nearby +15 network. Shops, restaurants, and fitness studios are all within walking distance. Pets are allowed with board approval.This is your opportunity to own in one of Calgary’s most prestigious downtown addresses. Available for immediate possession. (id:52784)
309, 924 14 Avenue Sw
Calgary, Alberta
VACANT- RENOVATED, EXCELENT 2 BED ROOM CONDO NEAR DOWN TOWN & 17TH AVE WITH SOUTH BALCONY. DOUBLE FRENCH DOORS TO 2ND BED SHOWS EXTREMELY WELL. NEW PAINT, NEW FLOORING, NEW LIGHTS AND ALL NEW APPLIANCES. CLOSEBY SCHOOLS, SHOPING, 17TH AVE RESTAURANTS, DOWNTOWN. UNIT HAVE 1 UNDERGROUND TITLED PARKING. (id:52784)
234173 Range Road 280
Rural Rocky View County, Alberta
76 Acres | Total 3200 Sq.Ft. Walkout Bi-Level | Future Development Potential Near Chestermere!Welcome to 234173 Range Road 280, an incredible 76-acre (approx.) acreage just 8 minutes southeast of Chestermere and Calgary city limits via Hwy 22X. This well-kept walkout bi-level main residence offers 1,686 sq ft above grade (RMS) and over 3,200 sq ft (approx.) of total developed space, featuring 3 bedrooms, 3 full bathrooms, a bright open kitchen, and sweeping mountain & city views. The triple detached heated garage and multiple outbuildings — including a horse run, horse stable, and free-range chicken coop — add versatility and value for true acreage living.Currently zoned Agricultural – General (A-GEN), this parcel offers future possible rezoning potential (R-RUR or R-CRD) subject to Rocky View County codes and approvals. All rezoning, subdivision, or development discussions are conceptual only and entirely dependent on municipal review, city codes, and council approvals.A rare opportunity to live, hold, or invest — offering comfortable acreage living today with long-term development upside in one of Rocky View County’s most promising growth corridors. (id:52784)
4771 Rundlehorn Drive Ne
Calgary, Alberta
DETACHED OVERSIZED GARAGE | 5 BEDROOMS (4 ABOVE GRADE!) | 3 LIVING AREAS | SOUTH BACKYARD | CLOSE TO SCHOOLS & TRANSIT | SEPARATE ENTRANCE FOR A FUTURE SUITE | LARGE YARD! Ideally located in the family friendly community of Rundle, this spacious 2 storey is perfectly designed for larger families with 5 bedrooms, 2.5 baths and multiple living areas to spread out and enjoy. The bright kitchen features a stainless steel stove and hood fan, abundant white cabinetry and a window above the sink that frames backyard views, making everyday tasks more enjoyable. An adjacent dining room sets the stage for both easy weeknight meals and lively gatherings. A large family room is filled with natural light from oversized windows and anchored by a feature wall, while a welcoming living room invites conversation around the warmth of a gas fireplace. A convenient powder room completes the main floor. Upstairs offers 4 bedrooms, ideal for keeping the family together on one level, plus a full 4 pc bath. Downstairs extends the living space with a rec room ideally suited for movie nights and games, a 5th bedroom for guests or teens, another 4 pc bath and plenty of storage. WIth the side door, you can potentially apply for a suite (Subject to City of Calgary ). The sunny south facing backyard is a true highlight, offering a huge deck for bbqs and relaxation, vast grassy play space for children and pets, gardens for those who love to grow and full fencing for privacy. A detached oversized garage adds secure parking and storage, while the front driveway and extra street parking provide added convenience. Updates include some newer windows for improved efficiency. Set within walking distance to schools, playgrounds, transit, shopping and dining and just a quick drive to Sunridge Mall and the C-Train station, this home combines space, function and a superb location in one complete package! (id:52784)
82 Sierra Morena Green Sw
Calgary, Alberta
Very spacious one level Stacked townhouse, top corner unit with view of Mountains and Valley. 1480 sqft with 2 Bedrooms, 2 baths, double attached garage, updated carpeting and neutral wall paint. Updated furnace and tankless water heater. Master bedroom with large walkin closet and 3 pce Ensuite bath. Huge living/Dining room with sunny western views and a 19 ft long balcony overlooking western views of mountains and valley. (id:52784)
316, 15 Saddlestone Way Ne
Calgary, Alberta
Amazing Investment Opportunity in Saddle Ridge! Welcome to this charming apartment in the Lakeview complex, nestled in the desirable neighborhood of Saddle Ridge. This unit offers an incredible opportunity for first-time buyers or savvy investors looking for cashflow properties. Step inside to discover an inviting open-concept living area, perfect for modern living. The kitchen is a standout, featuring ample cabinet and counter space, granite countertops, and stainless steel appliances. Just off the spacious living room, you'll find a covered balcony, ideal for enjoying your morning coffee or evening relaxation. This unit boasts two generous-sized bedrooms, with the primary bedroom offering its own ensuite for added convenience. In addition to a full bathroom, there's a large laundry room with plenty of extra storage space. Conveniently located just a 4-minute drive from Saddletown Station, this home ensures easy access to transit. Plus, with amenities just a couple of minutes away. (id:52784)
107, 10006 83 Avenue Nw
Edmonton, Alberta
Welcome to The Arbor at 83 Avenue – a stunning, executive 1-bedroom + den condo in brand-new condition, ideally located in the heart of Strathcona, just one block off Whyte Avenue. Enjoy being surrounded by trendy restaurants, coffee shops, unique boutiques, and excellent transit options with quick access to the University of Alberta and downtown Edmonton.This bright and beautifully designed unit features:Open-concept layout with soaring 10-foot ceilingsFloor-to-ceiling windows that flood the space with natural lightModern kitchen with quartz countertops, kitchen island with bar seating, and stainless steel appliancesEngineered laminate flooring throughout the main living areasSpacious den – perfect for a home office or guest spaceIn-suite laundry for your conveniencePrivate walk-out patio with a natural gas BBQ outlet – ideal for entertainingTitled underground parking stall and titled storage unit includedBuilding amenities include a rooftop terrace with WiFi access, a BBQ outlet, and stunning skyline views – the perfect place to unwind or host guests.This home truly stands out for its pristine condition, high-end finishes, and unbeatable location. A must-see for professionals, students, or anyone looking to enjoy vibrant city living in one of Edmonton’s most desirable neighborhoods. (id:52784)
540 2 Avenue Se
Airdrie, Alberta
FOR RENT 1911QFT! GREAT LOCATION FOR YOUR BUSINESS,SMALL ,CAFE, Loan shop, Take out and Most Retailer welcome here .Right off of Edmonton trail and 2 ave Se.Near many shops, offices, Next to a hotel THIS 1911 SQFT SPACE IS AWESOME FOR A CLINIC / PHARMACY COMBO . THERE ARE 8 ROOMS ALREADY INPLACED AND LITTLE RENOVATION IS NEEDED TO START. Across from a gas station and Antique Mall and Genesis centre and other major retailers are just mins away by foot and car. 1280 sqft of usable space. A Smaller bay that is 1280 sqft will be available as well in the near future . Possibility to combine the 2 units if in need for a larger bay (id:52784)
971 64 Avenue Ne
Calgary, Alberta
GREAT SIZE RESTAURANT FOR SALE IN a BUSY AREA, located in Deerfoot city. Featuring 1300 sqft of usable space seating 30 guest. Currently running Asian Menu, any menu change would be up for Landlord approval. Near many popular retail stores, personal services and some offices. Good foot traffic, good chance to maximize profit with the right marketing. Lots of common parking. Easy access to Deerfoot trail, Mcknight, Beddington Trail, Airport Trail , 64 ave, 14 street , Center street, Edmonton trail and many more roads . Bordering NW and NE, this is a great location for Steady cliental. (id:52784)
720, 519 17th Avenue Sw
Calgary, Alberta
Welcome to Your Urban Oasis at Stratford TowersExperience the perfect blend of luxury and convenience in this stunning 2-bedroom sub-penthouse, perched on the 7th floor of the coveted Stratford Towers. Boasting a modern, open-concept design, this unit has been thoughtfully renovated to enhance its bright and spacious feel, featuring sleek frosted glass walls and doors that exude contemporary elegance.Nestled in the heart of Calgary’s vibrant 17th Avenue, you'll enjoy unparalleled access to the city’s finest dining, nightlife, parks, and shopping—all just steps from your door. Whether you're a savvy investor or a first-time homebuyer, this property offers an incredible opportunity to own a piece of Calgary's premium real estate.Complete with a titled underground parking stall, this unit is not only an affordable entry into the market but also a smart investment in one of the city’s most desirable locations.Don't miss out—schedule your private viewing today and start living the urban lifestyle you've always dreamed of. The Vendor has run a very successful STR Business in this sub penthouse and due to its superb location it is cash flow positive. (id:52784)
108 Redstone View Ne
Calgary, Alberta
***MOVE IN READY! IMMEDIATE POSSESSION! LOW CONDO FEES! SINGLE GARAGE W/DRIVEWAY!*** This stunning 3-storey townhome perfectly blends style, comfort, and convenience in one of Calgary’s most vibrant northeast communities. Offering 2 spacious bedrooms, 2.5 bathrooms, and a versatile main-floor den-ideal as a home office, study, or fitness space-this thoughtfully designed home is tailored for today’s modern lifestyle. The attached single-car garage includes extra storage, plus there’s an additional parking pad and easy street parking nearby. Inside, you’ll find newer laminate flooring, fresh paint, and a bright open-concept layout. The chef-inspired kitchen is equipped with stainless steel appliances, ample cabinetry, and a breakfast bar, flowing seamlessly into the dining area and cozy living room. Step out to your sunny west-facing balcony, the perfect spot for morning coffee, barbecues, or evening relaxation with mountain views. Upstairs, the vaulted primary retreat features dual closets and a private 3-piece ensuite, while a second generous bedroom, full bathroom, and convenient upper laundry complete the level. The well-managed complex offers peace of mind, with low condo fees adding extra value. Ideally located steps from Redstone View Lake, scenic walking paths, parks, and playgrounds, this home is just minutes to schools, shopping, restaurants, the airport, and major routes including Stoney Trail and Deerfoot. Whether you’re a first-time buyer, investor, or professional, this move-in-ready Redstone gem is the perfect place to call home. Don’t miss your opportunity-book your private showing today! (id:52784)
141 28 Avenue Ne
Calgary, Alberta
Great valued two storey home located in Tuxedo Park. This semi-detached home features a main floor with laminate and tile flooring throughout. A front living room with a gas fireplace and formal dining room. Kitchen with granite countertops, white appliances, plenty of upper and lower cabinets and corner pantry. Rear breakfast nook and 2pc bathroom. The upper level features the large primary bedroom with walk-in closet and 3pc ensuite with cultured marble vanity and stand-up shower. Two other good sized bedrooms each with their own walk-in closet and full 4pc bathroom. The basement is unfinished with roughed-in plumbing awaiting your personal touches. South facing backyard with a deck and detached double garage. Plenty of windows throughout bringing in great natural light and roughed in vacuum system. Close to downtown, restaurants, shopping and schools. Don’t miss out on this opportunity. Make your private showing today. (id:52784)
304, 10 Hemlock Crescent Sw
Calgary, Alberta
Discover this stunning 1,485+ sq ft corner unit with a wrap-around balcony offering serene, tree lined views overlooking Shaganappi Golf Course. Flooded with natural light, this beautiful home combines style, space, and sophistication in one of the city’s most desirable locations. Step into a welcoming foyer that leads to a private den, complete with elegant bevelled glass doors and a custom built-in bookcase; perfect for a home office or reading retreat. The expansive living room showcases a stylish gas fireplace with a wood and slate surround, complemented by upgraded lighting and panoramic windows that span the living and dining areas. The kitchen is ideal for entertaining, featuring Corian countertops, a large breakfast bar, and seamless flow into the adjacent dining space. The primary suite is a true retreat, offering a custom walk-in closet with built-in organizers and a luxurious 5pc ensuite, complete with his & hers sinks, a corner soaker tub, and separate shower. The second bedroom includes a walk-through closet with access to a shared 4pc bath, perfect for guests or family. Additional features include a laundry room, plush carpeting throughout, and Hunter Douglas Silhouette window treatments for a polished, upscale finish. This unit also comes with 2 titled, side by side parking stalls. Residents enjoy access to premium amenities including a fitness centre, games room, car wash, storage room, all conveniently located in Building 24.Ideally situated just minutes from the Greek Hellenic Centre, Westbrook Mall, the West LRT, schools, parks, downtown, and outdoor gems like Edworthy Park, Douglas Fir Trail, the Bow River, and nearby off-leash areas. An exceptional opportunity for active, discerning buyers seeking space, convenience, and a beautiful natural setting. This home truly has it all. (id:52784)
705 Railway Avenue S
Milo, Alberta
This 2 acres +/- lot Provides endless possibilities. In the Village of Milo, mins from McGregor lake. Zoned as Commercial and or Industrial, 100 x 50 feet of the property has been leveled for building. Located close to the Town center within short walking distance, is where Milo has a restaurant, bar, grocery store, bank, and library. The land features direct access from Highway 842 and McGregor Lake is within walking distance. 33 mins from Vulcan, 60mins to High River, hour and 90 mins to Calgary. Call today for more information. (id:52784)
303, 100 Cranfield Common Se
Calgary, Alberta
Welcome to Unit 303 at 100 Cranfield Common SE – a beautifully maintained, 918 sq ft condo offering comfort, convenience, and a lifestyle you'll love in the heart of Cranston. Set in a quiet, well-managed, pet-friendly building, this bright and spacious third-floor unit is perfect for first-time buyers, downsizers, or anyone seeking affordable, low-maintenance living without compromise.Step inside to a warm and inviting open-concept layout featuring durable laminate flooring throughout, generous living and dining spaces, and oversized windows that flood the home with natural light. The functional kitchen flows seamlessly into the main living area — perfect for hosting or enjoying a quiet morning coffee. Off the living room, your private balcony offers a peaceful spot to unwind, enjoy fresh air, or sip your favourite drink in the sun.Two spacious bedrooms are thoughtfully designed with custom closet organizers, and the full 4-piece bathroom is conveniently located just down the hall. You'll love the in-suite laundry, making daily chores easy and efficient. This unit also comes with a dedicated outdoor parking stall and a separate storage locker, giving you all the practical extras you need.Enjoy the tranquility of this quiet complex, while being just minutes from schools, parks, playgrounds, shopping, transit, South Health Campus, and even churches — everything is close by, yet your home remains a peaceful retreat at the end of the day. With low condo fees, elevator access, and a clean, secure environment, this home checks every box. (id:52784)
2126, 700 Willowbrook Road Nw
Airdrie, Alberta
You do not want to miss your chance owning a perfectly sized condo in the heart of vibrant Willowbrook in Airdrie. Natural light shines through this open-concept floor plan and into the spacious bedrooms. This condo offers a spacious and practical main area for entertaining and relaxing. 2 4pc bathrooms and organized closet space area are great assets for your every day usage. With an underground parking and included snow removal, your winters will be smooth and warm. The area offers a number of shopping and restaurant and cafes options, 3 beautiful parks, a variety of schools, transit and medical care are also available, a fire and police station are located close by. Your safety, convenience and comfort is taken care of! Book your showing now! (id:52784)
120, 60 Bowridge Drive Nw
Calgary, Alberta
One thousand two hundred and twenty six (1,226) square feet of undeveloped retail space. Thirty-four dollars ($34.00) per square foot asking rate. Operating costs are thirteen dollars and seventy-five cents ($13.75) per square feet. Direct Control 92Z95 is the Land Use. Copies of this Direct Control can be obtained by contacting the Listing Associate at email address: area@telus.net or by text at (403) 651-2233. (id:52784)
129, 36246 Range Road 251
Rural Red Deer County, Alberta
Click brochure link for more details. Pine lake, 1.54 acres, Rosewood Estates. Lot 7 is ready to build. Has Septic, water well and Hydro. Gas available at Property line.Well treed for privacy with sheds, pond in front, paved to driveway, community docks for boats. Fishing and Golfing in the area. (id:52784)

