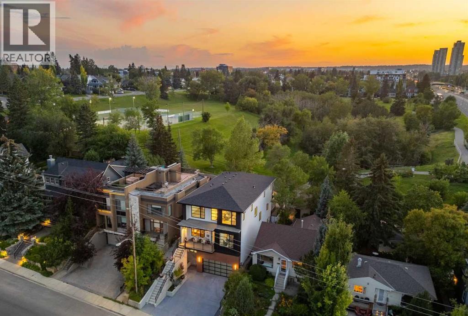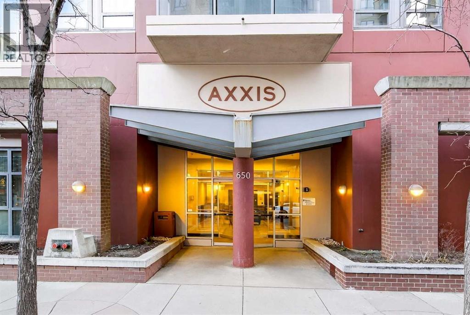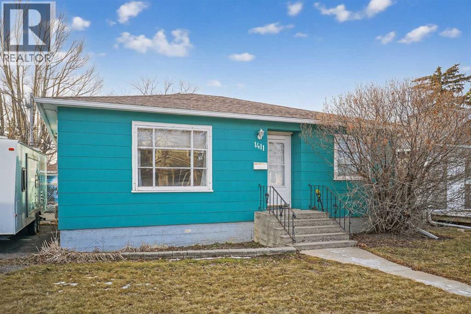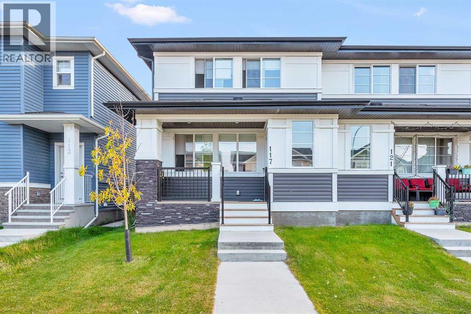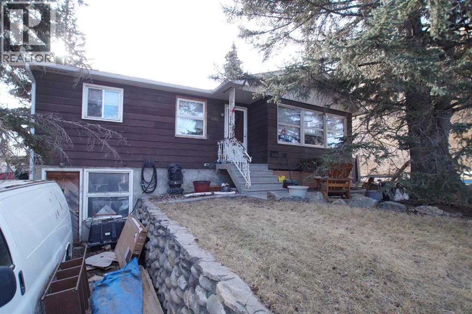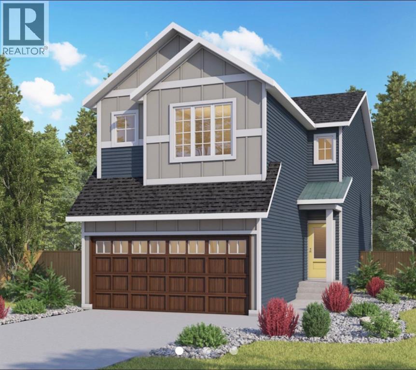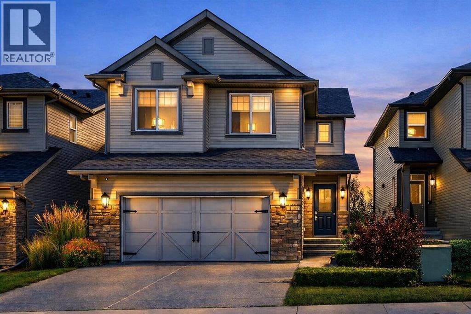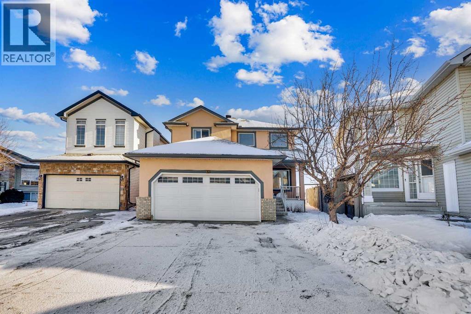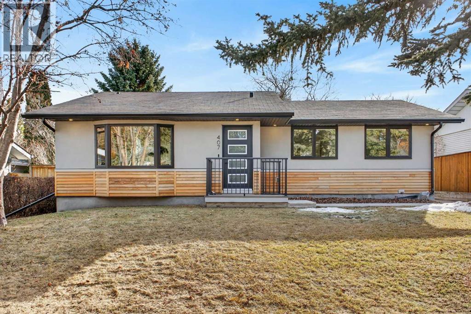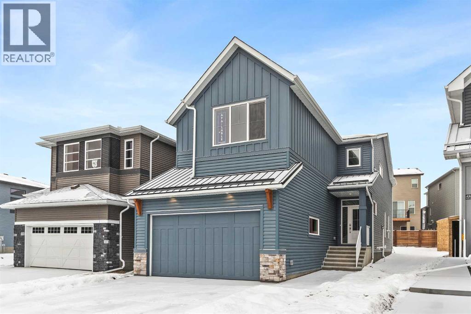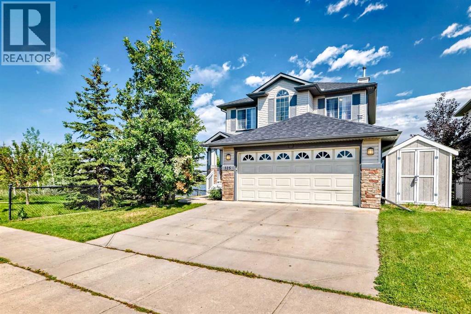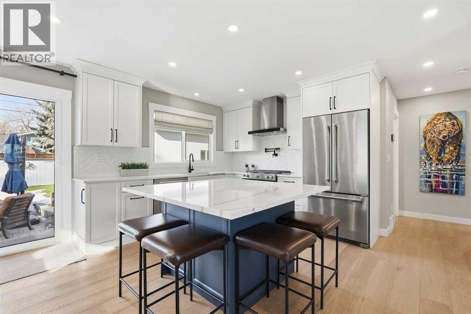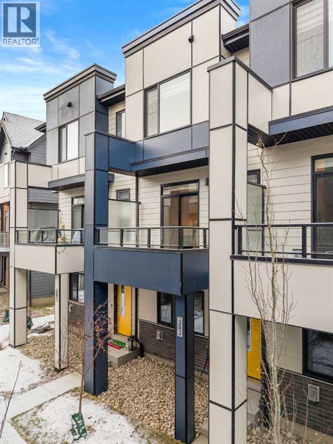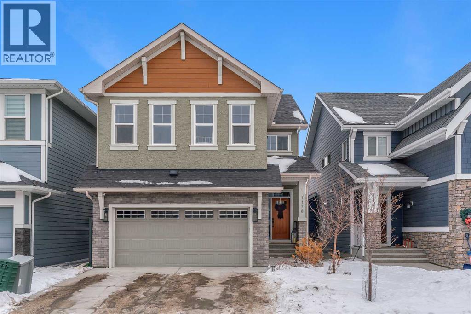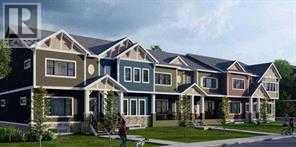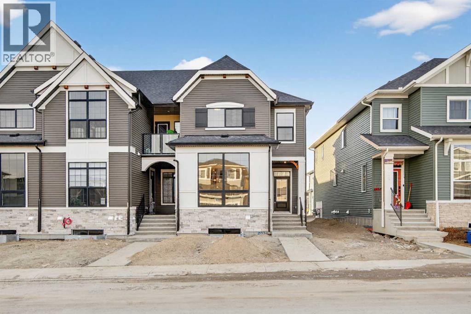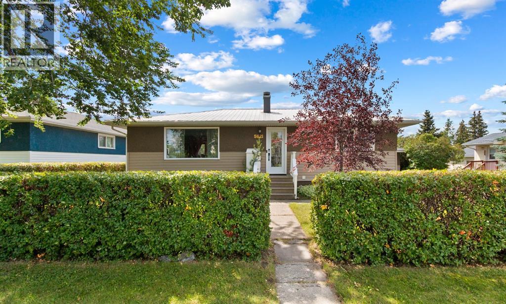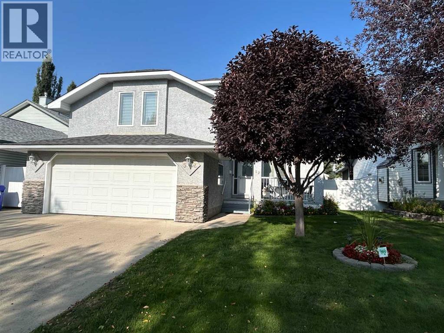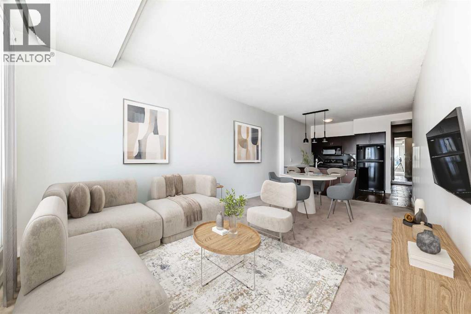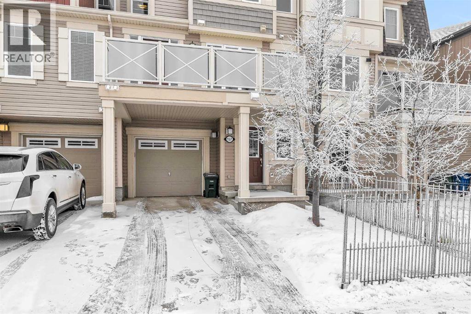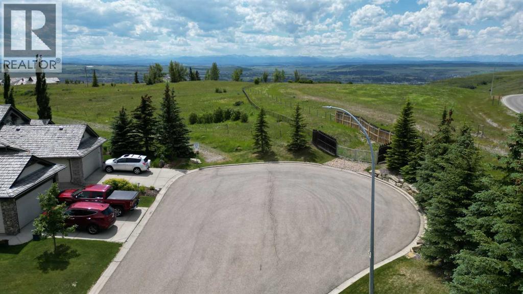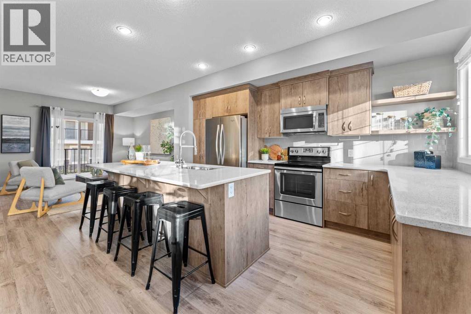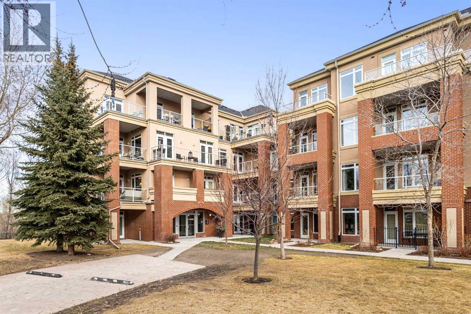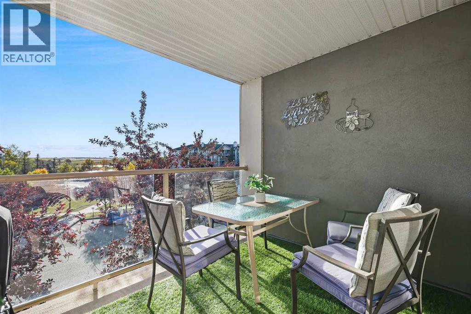1415 24 Street Sw
Calgary, Alberta
OPEN HOUSE: Sun., Feb 22: 1-3pm! DISCOVER ELEVATED LIVING! Get ready to redefine your lifestyle with this breathtaking, brand new, two-story walk-up that offers uninterrupted, jaw-dropping views of Calgary's downtown skyline! Presented by premiere builder, Twin Real Estate Holdings, this property offers double the wow factor in the well-established SW community of Shaganappi. Imagine this...your west-facing backyard directly borders an 11 acre city park, complete with scenic pathways, tennis/basketball courts, skating/hockey rinks, dog park and an active community association that keeps the energy alive year-round. Step inside and prepare to be wowed by grand design, opulent finishes and thoughtful artistry throughout. From the soaring 10-foot vaulted ceilings to the natural light streaming through abundant walls of windows, every corner of this home exudes elegance and prestige. Picture cozy evenings in the spacious living room, anchored by a stunning double-sided gas fireplace, or hosting lavish dinners in the dining area, complete with a 48" built-in wine wall cooler for your prized private collection. The chef-inspired kitchen is a culinary dream come true, boasting only the best: a 60" SUB-ZERO refrigerator/freezer, a 48" WOLF 6-burner gas cooktop with dual wall ovens, a MIELE coffee system and a BOSCH dishwasher. The walk-in butler’s servery plus pantry ensures seamless entertaining and organization, while patio sliders open to your outdoor deck—a perfect spot to soak up summer sunsets while overlooking your landscaped yard. Need space for work or play? The main floor provides two versatile flex rooms, ideal for an executive home office, craft/hobby space or a children’s playroom—tailored to suit any lifestyle. The floating staircase—framed by an elegant wall of marble tile—takes you upstairs to even more grandeur. The bonus room offers spectacular skyline views, while two additional bedrooms each feature private ensuites and walk-in closets. The pièce de rési stance is the owner’s retreat. The primary suite is a sanctuary of luxury, complete with a designer walk-in closet, a private west-facing balcony overlooking the park (sunsets and nightcaps, anyone?), and an unforgettable spa-like ensuite. This private bathroom features a double-sided gas fireplace, a freestanding black soaker tub, a separate glass steam shower, dual sinks and heated floors—a true oasis of relaxation. The lower level is designed for casual entertaining and comfort, offering a rec/media/games room and wet bar, a fourth bedroom, a den/flex/5th bedroom and a 4 piece bath. Access the attached heated double garage via the mudroom, or store your larger toys in the rear detached heated single garage, spacious enough for a pickup truck. This home is perfectly positioned to enjoy the best of Calgary—steps from the trendiest restaurants, boutique shops and social hubs of 17 Avenue, with only a 5 minute commute to downtown. Don’t miss your chance to make this incredible luxury home yours! (id:52784)
301, 650 10 Street Sw
Calgary, Alberta
Nestled in the heart of Calgary's vibrant Downtown West End, this sought-after corner unit in the well-established Axxis building offers the perfect blend of comfort, convenience, and lifestyle. Featuring two generously sized bedrooms and two full bathrooms, this corner unit benefits from multiple exposures, enhancing the overall openness and layout of the home.The open-concept layout flows effortlessly from a well-appointed kitchen — featuring an island and ample counter space — into inviting dining and living areas, making it easy to relax or host with ease. In-suite laundry and a dedicated storage room keep daily life organized and clutter-free.For investors and commuters alike, the location truly speaks for itself. Steps from the LRT, this unit offers unbeatable transit access across the city, while the surrounding neighbourhood is rich with restaurants, boutique shops, and the scenic Bow River pathways right at your doorstep. Furry family members are welcome too — making this a home for the whole family.Whether you're looking for a place to truly call home or a smart addition to your portfolio, this is a downtown opportunity not to be missed. Book your private showing today! (id:52784)
1411 20 Avenue Nw
Calgary, Alberta
ATTENTION DEVELOPERS, INVESTORS & VISIONARIES – RARE 50’ x 120’ CORRIDOR OPPORTUNITY IN CAPITOL HILL. Experience the pinnacle of inner-city potential at 1411 20 Avenue NW. Situated directly on a designated Primary Transit Area and Urban Main Street corridor, this prime 50-foot wide lot offers incredible strategic positioning with a rare 50’ x 120’ footprint and a coveted SOUTH-facing backyard that provides the ideal orientation for maximum natural light in any new build. Whether you are looking to utilize the current R-CG zoning for a high-end rowhouse project or explore the significant upside of the City’s H-GO framework for an 8-unit multi-residential masterpiece—a transition that would require a formal rezoning application and City approval—the location within the North Hill Area Redevelopment Plan provides a clear policy pathway for increased density. Your future project will serve a high-demand demographic, located just steps from SAIT and AUArts, a quick trip to the University of Calgary, and minutes to the Lions Park CTrain Station for effortless downtown access. Local amenities are a short stroll away at North Hill Centre and the trendy shops of 14th Street, while the expansive Confederation Park and golf course are just blocks from your front door. Unlike most development sites, this property offers incredible holding power as the 884 sq. ft. bungalow has been meticulously cared for by the same owner for 25 years. Featuring a solid concrete foundation and a functional, usable basement, this 2-bedroom, 1-bathroom home is move-in ready and would make a high-demand rental while you navigate the City approval process and architectural designs. Invest in a location where the City is actively directing growth and secure your footprint on the 20th Avenue corridor today. (id:52784)
117 Ambleton Drive Nw
Calgary, Alberta
Welcome to 117 Ambleton Drive NW, a beautifully designed home in the family-friendly community of Ambleton. Offering 3 generously sized bedrooms, 2.5 baths including a master ensuite with walk-in closet, and an open-concept main floor with large windows that fill the living and dining areas with natural light, this home is both stylish and functional. The kitchen features stainless steel appliances, ample cabinetry, and a large peninsula island, while thoughtful touches like the upper-floor laundry, rear mudroom with coat closet - ideal entry from the backyard or parking pad for keeping shoes, jackets, and gear tidy. Property built by Jayman this Core Performance model includes 6 solar panels offering better energy efficiency and lower utility costs. Enjoy the 10’ × 10’ rear deck and double parking pad, plus all the community amenities Ambleton has to offer—including extensive walking and biking pathways, multiple parks and playgrounds, and quick access to schools, shops, and major routes. (id:52784)
6503 33 Avenue Nw
Calgary, Alberta
Sold for Land Value but still a liveable vintage home. Some interior photos included. A lot of new homes are being built in this excellent rejuvenated part of Bowness that is close to schools, shopping and walking distance to the Superstore. A fourplex to the west blocks virtually all noise from the train tracks. Extra depth and graded slope up front makes this a perfect lot for 2 oversized WALKOUT DUPLEXES. Currently, this could also be a site for a new 4 plex with R-CG coding. Endless possibilities for this competitively priced location! (id:52784)
52 Fireside Common Sw
Cochrane, Alberta
Are you tired of the same cookie-cutter layouts and craving something more traditional while still enjoying the benefits of brand-new? With over 2,300 sq. ft., 4 bedrooms, 2.5 bathrooms, a main floor office and a thoughtfully designed floor plan, 52 Fireside Common might be exactly what you've been waiting for. Stepping inside, you're welcomed by a spacious entryway and a front flex room that's tucked away from the hustle and bustle of the home. Flowing through the main floor, you are greeted by a separate living and dining room. At the heart of the home is a stunning kitchen featuring warm cabinetry, elegant white quartz countertops, and stylish black hardware. The large central island provides plenty of room for entertaining, while the adjoining family room invites you to relax around the cozy focal-point fireplace. For those who love to cook, you'll appreciate the oversized pantry with space for all your appliances and essentials, plus a convenient gas line to the stove should you wish to upgrade. Upstairs, a beautiful open-to-the-below loft creates a bright, airy bonus space. You'll find three generously sized bedrooms, along with a full bathroom featuring dual sinks, perfect for the kids' bedtime routines. The spacious primary retreat features a generous walk-in closet and a private en-suite with an oversized shower and dual sinks. An upstairs laundry room adds everyday convenience and makes chores a breeze. Downstairs, the unfinished basement is full of potential with 9' ceilings, a separate entrance, and a legal suite rough-in (suite subject to city approval), ready for your future development ideas. Living in Fireside means enjoying tree-lined pathways, parks, playgrounds, and a true sense of community. Local schools, coffee shops, and everyday conveniences are just steps away, while downtown Cochrane is only minutes from your door. With the Rockies nearby and Calgary a short drive away, Fireside offers the best of both worlds: a small-town connection with c ity access. *RMS was applied to construction drawings provided by the builder. Taxes to be assessed. Front photo rendering may vary from actual home. Please confirm exterior elevation and colour with Genesis (id:52784)
147 Cimarron Vista Crescent
Okotoks, Alberta
** OPEN HOUSE SUN 22nd Feb 1-3 ** FULLY FINISHED two story home with DREAM GARAGE in a perfect location BACKING ONTO PARK! One step inside (click 3D for virtual video), and you will fall in love with this home’s open concept plan, beautiful spaces, and warm ambiance throughout. MAIN FLOOR features large entryway, private main floor study, spacious living room with gas fire place, well appointed kitchen with extended height cabinetry and white quartz countertops, and large dining area with windows overlooking rolling landscape and park. UPPER FLOOR features huge bonus room, primary bedroom with walk-in closet and ensuite bathroom, two bedrooms with jack-and-jill full bathroom, plus a spacious laundry room with shelves and ample storage. BASEMENT was developed in 2025, and features fourth bedroom, full bathroom, gym and recreation room (roughed in for wet-bar). DOUBLE ATTACHED GARAGE is fully finished and features epoxy flooring, built-in cabinets, shelving, and conveniently placed sink. BACK YARD overlooks park and features extended deck, shed and outdoor fire pit. Park behind the home is beautifully landscaped with mature vegetation, a sport court and even skating rink in the winter. All this, within minutes of schools, river paths, ponds, playgrounds, excellent shopping, medical centre, and multiple grocery stores. If you’re looking for the perfect home under $750K, then this is it! RECENT UPDATES - light fixtures (2025), basement (2025), hot water tank (2024), garage makeover (approx $15K). (id:52784)
109 Taralea Green Ne
Calgary, Alberta
FIRST TIME EVER ON THE MARKET!Home is located on a quiet, PRIVATE street, this stunning 6-bedroom, 3.5-bath home offers the perfect blend of comfort, space, and unbeatable location.Backed directly onto beautiful GREEN SPACE, this property delivers true privacy with no neighbours behind—the ideal setting for peaceful mornings, family gatherings, and year-round views.Step inside to an open, airy floor plan highlighted by soaring high ceilings and expansive windows that flood the home with natural light. Every room feels bright, spacious, and inviting.The home features a fully finished basement with a separate entrance, offering incredible flexibility for extended family, guests, or rental potential.With 6 generous bedrooms, 3.5 well-appointed bathrooms, and a double attached garage, this home checks every box for large families, investors, or buyers needing room to grow.Located within 5 minutes of the Gurdwara, Saddletown Circle, the Genesis Centre, LRT, schools and parks, this is one of the most convenient and desirable pockets in NE Calgary.Homes like this—backing onto GREEN SPACE, impeccably maintained, and never before offered—rarely become available.Don’t miss your chance to own a premium property in one of Calgary’s most sought-after communities. (id:52784)
407 Brookmere Crescent Sw
Calgary, Alberta
Welcome to this fully renovated bungalow in the established community of Braeside. This extensively renovated bungalow offers over 2,500 sq ft of fully developed living space, where modern design, quality craftsmanship, and a thoughtfully designed layout come together across two finished levels. The main floor features three bedrooms making it the ideal space for growing families, or those seeking space to work, host, and unwind. Spanning 1,363 sq ft, the main level showcases a bright, open-concept design accented by hardwood flooring and expansive windows that bathe the home in natural light. The heart of the home is an inviting, contemporary kitchen and living space where clean lines and thoughtful design take centre stage. White cabinetry, stainless steel appliances, quartz countertops, and 9’x5’ island with storage on both sides with seating come together to offer understated elegance and everyday practicality. Whether it’s busy weekday mornings or relaxed evenings with friends, this space makes gathering feel effortless. The primary suite is a calm and inviting retreat, complete with a spa inspired ensuite featuring a double vanity and a deep soaker tub. Two additional bedrooms and a 3 pce bathroom complete the main level, offering both comfort and convenience. Downstairs, the fully finished 1,221 sq ft basement extends the home’s versatility with two more bedrooms, a den space, and a spacious recreation area—ideal for movie nights, a home gym, games area, or kids’ play space. Step outside into the south facing back yard and discover one of the home’s standout features: a large, private backyard oasis. The composite deck is perfect for summer entertaining and outdoor lounging and the space is ideal for the kids to play. Each spring, the mature tree comes into bloom with delicate pink blossoms, creating a serene and picturesque backdrop to the outdoor space. The oversized detached double garage provides secure parking and extra storage, while incredible neighbo urs and a welcoming atmosphere complete the picture. Located close to schools, playgrounds, The Shops at Buffalo Run, and with quick access to Stoney Trail, this Braeside bungalow offers the perfect balance of modern comfort, thoughtful updates, and an easy, connected lifestyle. This is one you won’t want to miss. (id:52784)
438 Lucas Way Nw
Calgary, Alberta
The Columbia 26 is a brand-new home built by Brookfield Residential, ready for immediate possession! Situated on an oversized conventional pie lot (not zero lot) with 4 bedrooms on the upper level and featuring nearly 2,600 square feet of developed living space + a full basement with private side entrance. Featuring 2 living areas, a home office space, 4 bedrooms above grade and 2.5 bathrooms, this home offers the perfect space for a large family! Upon entry a grand foyer provides plenty of space with sight lines from the entryway to the back of the home and main living area. Walls of windows across the back of the home allow natural light to fill the space all day long. The home boasts a central gourmet kitchen with an expansive pantry that has direct access to the mudroom for everyday convenience. The kitchen is complete with a chimney hood fan, built-in wall oven & microwave and a gas cooktop. The kitchen is complete with a large central island and open to the main living and dining space - making it the perfect place to host guests. Warm wood tones and a timeless design palette flow effortlessly throughout the home - creating a space that is beautiful today and will offer exceptional resale value long term. The main level is complete with a private flex space, perfect for a home office with double doors providing added privacy. A central gas fireplace on the main level is the perfect addition for cool winter nights. The main level is complete with 3 closets, an expansive mud room and 2 pc powder room. The upper level has a central bonus room that separates the primary suite from the other 3 bedrooms. The primary suite overlooks the backyard and has a large ensuite with dual sinks, a walk-in shower and soaker tub, in addition to the oversized walk-in closet. Three more large bedrooms, with walk-in closets and double closets, provide ample space for children and a full 5pc bathroom with double sinks and laundry room complete the upper level. The undeveloped baseme nt includes a private side entrance and offers endless possibilities with rough-ins already in place! Located in the new community of Livingston, this home includes Alberta New Home Warranty as well as the builder's warranty, allowing you to purchase this brand-new home with peace of mind. (id:52784)
325 West Lakeview Drive
Chestermere, Alberta
**OPEN HOUSE February 22nd 1-3pm** Discover a serene retreat in the heart of West Creek. Nestled on a quiet corner lot with no rear neighbours, this impeccably maintained two-story home offers breathtaking pond views and a perfect balance of elegance, comfort, and everyday living. From the moment you arrive, the heated double garage and new roof (Nov 2023) promise both convenience and peace of mind.Step inside to a main floor designed for both style and function. Formal living and dining rooms set the stage for entertaining, while a sun-drenched breakfast nook overlooks the sparkling pond. The spacious kitchen boasts quartz countertops (2021), abundant cabinetry, and luxury vinyl plank flooring (2021) flowing throughout the main areas. Step onto the deck to savor morning coffee or unwind as the sun sets over the tranquil water.The open-to-below family room, anchored by a cozy fireplace, invites warmth and connection. Upstairs, a versatile loft and three bedrooms await, including a primary suite with walk-in closet and spa-inspired ensuite featuring a soaker tub. Newer carpet (2021) adds softness and comfort underfoot.The fully finished walkout basement is an entertainer’s dream, complete with a large rec room, wet bar, 3-piece bath, and a fourth bedroom with direct backyard access.West Creek blends family-friendly amenities, parks, playgrounds, and nearby Chestermere Lake with the convenience of shopping, schools, and downtown Calgary just 20 minutes away. Take a virtual tour to soak in the pond views, schedule your private visit to experience serene, stylish living at its finest. (id:52784)
8615 7 Street Sw
Calgary, Alberta
WELCOME TO A $500,000 FULL-SCALE RENOVATION THAT TRANSFORMS THIS HOME INTO A PRIVATE SPA-INSPIRED RETREAT. Every major system has been redone and every finish thoughtfully selected to create one of the most complete lifestyle properties available in the area.The main level offers a beautifully opened floor plan anchored by a fully custom chef’s kitchen designed for both everyday living and entertaining. Featuring a large island with bar seating, space for a full dining table for six, pot lights, expansive windows, built-in speakers, and custom cabinetry including a built-in pantry, this kitchen is as functional as it is stunning. A herringbone backsplash, pot filler, and five-burner gas range elevate the space, while the refined gas fireplace and patio doors create seamless indoor-outdoor flow to the backyard.Upstairs features two bedrooms including a stunning primary retreat with custom built-in cabinetry, walk-in closet, and spa-inspired ensuite with steam shower and direct access to the back deck and hot tub. A second bedroom and full 4-piece bath complete the level.The professionally landscaped backyard is designed to impress with high-end turf for year-round green, custom water feature, paving stone patios, gazebo, mature landscaping with low-voltage lighting, and exterior hot and cold water tap. It truly lives like a resort.The lower level continues the experience with a large bedroom with egress window, full bathroom, dry sauna, incredible laundry room, and an over-the-top wet bar style setup offering flexible living options.Additional upgrades include spray foam insulation, air conditioning, on-demand boiler system, heated bathroom floors upstairs and down, Hardy board siding, Sonos system inside and out, new appliances, sprinkler system, and an oversized heated double garage with vaulted ceiling height suitable for a lift.Located in a friendly, established neighbourhood just minutes to everything, this is not just a renovated home. It is a comp lete lifestyle upgrade. (id:52784)
202, 550 Seton Circle Se
Calgary, Alberta
**Open House - Saturday and Sunday from 2-4PM** PRICED TO SELL - Welcome to this inviting townhome located at 202 – 550 Seton Circle SE in the vibrant community of Seton. Spanning approximately 1,292 sq. ft. above grade, this thoughtfully designed residence offers a versatile layout ideal for both entertaining and everyday living. The main floor features a welcoming foyer with direct access to a spacious tandem attached garage and a convenient 2-piece bathroom. A well-appointed living room flows effortlessly into the dining area and kitchen, where ample counter space and easy circulation make meal preparation enjoyable and efficient. A balcony off the main living space provides a quiet outdoor retreat to enjoy morning coffee or evening sunsets.On the second level, discover two generous bedrooms, each with its own walk-in closet and corresponding 4-piece ensuite bathroom, creating private retreats for family members or guests. The upstairs laundry and thoughtful hallway design enhance day-to-day convenience. Both bedrooms are naturally bright and proportioned to accommodate full bedroom furniture and storage, while finishes throughout reflect modern sensibilities and practical comfort.In addition to its internal comforts, this home offers practical features such as a generous garage with utility space — perfect for vehicle storage, bikes, or seasonal gear. Residents enjoy low-maintenance living with easy access to surrounding parks, walking paths, and nearby community features like playgrounds, sidewalks, and scenic green spaces that support an active lifestyle.Seton is a well-planned and vibrant neighbourhood in southeast Calgary with a dynamic mix of residential, retail, recreation, and institutional amenities. Just minutes from the 44-acre South Health Campus, this community also positions you close to shopping, dining, and daily services. Seton’s extensive walking and bike networks connect to parks and play areas, with future transit expansion via Calgary’s Green Line LRT enhancing connectivity throughout the city. Whether you’re seeking convenience, recreation, or a growing sense of community, Seton supports a balanced and connected way of life. Don't miss your chance to own in Seton - visit the showhome for more details! (id:52784)
1176 Cranbrook Gardens Se
Calgary, Alberta
Welcome to this stunning, fully upgraded 4 bedroom, 3.5 bath home in the highly sought after community of Cranston’s Riverstone. Perfectly positioned backing onto green space and just steps from the river, walking paths and the pond, this 2,402 sq.ft home blends luxury finishes with thoughtful design. The main floor offers an elongated entryway leading to an open concept living area flooded with natural light, a beautiful gas fireplace surrounded by custom built ins, a gourmet kitchen with quartz counters and backsplash, upgraded KitchenAid black stainless steel appliances, gas range with pot filler, custom hood fan, farmhouse sink, dining room, large walk in pantry and designer lighting. A custom mudroom with built in lockers adds everyday convenience. Upstairs features three bedrooms and two full baths, including a secondary bath with double vanities - perfect for sharing. The primary bedroom impresses with vaulted ceilings, a spa like ensuite, complete with a freestanding tub, rain shower with marble and zellige style tile, separate vanities and a large walk in closet connected to a convenient laundry room. A spacious vaulted bonus room completes the upper level. Downstairs, the fully finished basement includes a fourth bedroom, office space, full bath, wet bar with quartz counters/sconces and a cozy living area with an electric fireplace - ideal for entertaining. With over 100k in premium upgrades, including heated floors, custom cabinetry, built in speakers, smart lighting and rough ins for A/C and central vac, this home offers modern comfort and timeless style in a beautiful natural setting. (id:52784)
78 Baysprings Terrace Sw
Airdrie, Alberta
Welcome to 78 Baysprings Terrace Corner Unit, where modern comfort meets timeless design. These brand-new townhomes, built by Luxury Custom Builders, offer a range of thoughtfully designed layouts tailored for contemporary living. Step into a bright and open-concept main floor featuring luxury vinyl plank flooring that flows beautifully throughout the space. At the heart of the home is a gourmet kitchen with a large quartz island, sleek stainless steel appliances, and ample cabinetry—ideal for both entertaining and everyday family meals. A convenient half bath completes the main level. Upstairs, you’ll find three spacious bedrooms, each with walk-in closets and custom built-in shelving. The primary suite is a true retreat—large enough for a king-size bed and complete with a luxurious ensuite, including dual sinks, a deep soaker tub, and a separate walk-in shower. A dedicated laundry area on this floor adds everyday convenience. The unfinished basement comes with roughed-in plumbing and awaits your personal vision—ask about available customization options! Enjoy a west-facing, fully fenced backyard with professional landscaping and access to a double detached garage. Located in a well-maintained, self-managed complex with low condo fees, this community offers a warm and welcoming atmosphere. Take advantage of the nearby waterfront trails, paddle-boarding, and winter skating/hockey on the Canals. Families will love the walkability to parks, playgrounds, Nose Creek School (K–4), and close proximity to shopping, dining, and essential services. Whether you’re seeking a spacious family layout or a more compact design, there’s a unit here to match your needs. Note: The Room Dimensions of each unit may vary as the measurements were taken from the builder blueprints. Book your private tour today (id:52784)
1051 Bayview Crescent
Airdrie, Alberta
Welcome to 1051 Bayview Crescent, an END UNIT street-side luxury townhome with NO CONDO FEES and a SIDE ENTRANCE! The Jasper townhome features an attached double garage, a rooftop patio, and low-maintenance living. The tastefully designed home offers over 1400 sq ft. of above-grade living space plus an unfinished basement with 9' ceilings, ready for your design ideas. On the main floor, you will find soaring ceilings in the open-concept living space and large windows that let natural light flow through. The chef-inspired kitchen offers beautiful cabinetry and stone countertops and is well-equipped with stainless steel appliances. The kitchen is open to the dining and living room, perfect for entertaining family and friends. Complimenting the main floor is a convenient half bath, storage and entry from the attached 19.3' x 21.7' garage. Venturing upstairs, you will find a spacious primary retreat with a spa-like ensuite, a spacious shower, and a generous walk-in closet. Two additional bedrooms, a full bath, a 4-piece bath and laundry complete the upper level. Outside, enjoy spending time on your upper rooftop patio, which is situated above the garage. Bayview is a beautiful community with parks, benches and pathways that meander throughout the community and along the canals. Kids and adults alike will enjoy the outdoor basketball nets, gym, amphitheatre, and tennis courts, which convert into a skating rink in the winter. Come and see all the amenities the community offers for yourself! *RMS has been applied to the construction drawings provided by the builder. Taxes to be assessed. (id:52784)
5621 50 Street
Olds, Alberta
Beautifully Updated 2+2 Bedroom Bungalow in Prime Location! Well-maintained bungalow featuring numerous upgrades over the past 12 years, including a new kitchen, updated flooring, countertops, paint, and some new windows. Bright and functional main floor with two bedrooms and a modern kitchen with a gas stove. Fully developed basement includes a large family room featuring a wood burning stove, one bedroom, 3 pc bathroom with a huge shower, and windows that meet egress requirements. 4th bedroom in the basement - currently set up as walk-in closet. Furnace, hot water on demand, sump pump are also updated. Fenced rear yard is private and includes room for an RV. Double detached garage is heated (propane - which could easily be converted to gas) Additional updates include 2024 garage shingles replaced and shed added for extra storage. Situated on a quiet street, close to schools and amenities, this home offers excellent value for families or investors. Call your favourite realtor for a private showing today. (id:52784)
52 Cambridge Glen Drive
Strathmore, Alberta
Welcome to your lovingly maintained and updated home located in Cambridge Glen, close to schools and recreational facilities, this home backs onto the bike/walking path system connecting you and your family to several parks including Dinosaur Hill just steps away. The yards are beautifully landscaped with large trees and lush gardens and feature an underground sprinkler system. The home boasts an open concept main floor with kitchen, dining area, living room, and full bathroom. You will immediately notice the soaring 10 foot ceilings with three skylights bringing in incredible natural light throughout the day. The kitchen features loads of cabinets, a large island, and a large corner pantry. The bonus room above the garage is great space for an office, den, or tv room, featuring built in cabinets and bar. The home has three bedrooms, incl the conveniently accessible main floor primary bedroom with en-suite bathroom and walk-in closet. The entry level features a den/office with closet which could also be used as an additional bedroom. The basement features two additional bedrooms, a 4 piece bathroom, and a rec room. The large covered and fully screened-in composite (maintenance free) back deck is a tranquil oasis to enjoy your morning coffee or game night with the family. Head down from your covered deck, through the landscaped back yard and you'll find the heated and finished 14x18 shop, perfect for the hobbyist/tinkerer/gardener/mechanic. At the front of the home you'll find the heated double attached garage and veranda. Recent updates include: new 50 year architectural roof shingles, eavestroughs and facia (2025), new skylights (2025), new A/C (2025), newer high efficiency furnace (2023), newer HWT (2023), Bosh dishawsher (2024). So many more features to mention... convenient main floor laundry, gas fireplaces up and down, water softener, central vac, additional shed for storage, maintenance free vinyl and chain link fencing, gas BBQ outlet, and Telus F ibre internet wiring. This home shows incredibly well with clear pride of ownership throughout. (id:52784)
1313, 8880 Horton Road Sw
Calgary, Alberta
Lifestyle & Location in London at Heritage Station – Welcome home to 1313, 8880 Horton Rd SW! This amazing 1 bedroom 1 bathroom PLUS den combines contemporary style with function. The sleek and modern kitchen with casual counter seating overlooks the bright and spacious living area with easy access to the private balcony with gas BBQ hookup and expansive city views. The large bedroom features walk-through closet with built-ins and convenient DUAL access ensuite bathroom complete with soaker tub. A multi-purpose den/home office space is located just off the entryway and the spacious in-suite laundry/storage space has room for all your extras! Additional features include secure underground parking, bike storage, and communal indoor/outdoor space. Enjoy being steps away from amazing amenities like Save-On Foods & Tim Horton’s, and a quick walk to the nearby Heritage LRT station. Don’t miss the opportunity to own this beautiful unit – Book your viewing today! (id:52784)
157 Windstone Avenue Sw
Airdrie, Alberta
NO CONDO FEES! Welcome home to this well-designed freehold 2-bedroom, 2.5-bath residence in the vibrant community of Windsong—offering the rare advantage of no condo fees and a layout that truly stands apart. From the moment you enter, a versatile flex space near the front door provides the perfect spot for a home office, creative studio, or functional drop zone for everyday life. The extended single-car garage and full driveway ensure ample parking, while the oversized balcony—one of the largest on the block—creates an ideal outdoor retreat for entertaining, unwinding, or simply enjoying the neighborhood views. Inside, the kitchen is both stylish and practical, featuring granite countertops, stainless steel appliances, a pantry, and a breakfast bar that flows seamlessly into the dining area and out to the balcony. The bright, open living room is filled with natural light from multiple windows and is finished with timeless hardwood flooring. A convenient 2-piece bathroom completes the main level. Upstairs, the primary bedroom offers a walk-in closet and a private 3-piece ensuite with granite counters and a modern tiled shower. The second bedroom is generously sized and includes a charming window-side nook—perfect as a reading space, desk area, or additional storage—and is located next to the full 4-piece bathroom, making it ideal for guests, children, or roommates. Situated directly across from a field and elementary school, and within walking distance to W.H. Croxford High School, this location is hard to beat. Enjoy quick access to Chinook Winds Regional Park with its splash park, ball diamonds, skate park, and winter toboggan hill, along with an extensive network of walking paths. Shopping, dining, and recreation are all close by. Whether you’re a first-time buyer, downsizer, or looking for a home that accommodates working from home, this property offers flexibility, value, and a lifestyle designed to grow with you. (id:52784)
901 1a Highway
Cochrane, Alberta
Highlights… * * Rare Opportunity for this 4.15 Acre site-Unobstructed 180 degree South and West views- Relatively flat site- Easy access off Hwy 1 A- Oasis on the Ridge- Zoned R-1 4.15 Acre relatively flat development site with incredible views and privacy.Best suited for single family residential. Future development must consider on sitewater retention and downslope impact.ASKING PRICE: $ 998,000 (id:52784)
108 Nolanlake Villas Nw
Calgary, Alberta
***OPEN HOUSE – Sunday, February 22, 12:00 - 2:00 PM***Welcome to this gorgeous 3-bedroom, 2.5-bathroom townhome in the vibrant and family-friendly community of Nolan Hill. This beautifully maintained home offers the perfect blend of comfort, functionality, and modern design. The entry level features a versatile flex room, ideal for a home office, gym, or den, along with convenient access to the double attached garage. Upstairs, you’ll find a bright open-concept main floor with 9-foot ceilings, abundant natural light, and elegant laminate flooring throughout. The modern kitchen showcases stainless steel appliances, quartz countertops, ceiling-height cabinetry, and a large island—perfect for cooking and entertaining. The dining and living areas flow seamlessly to your private balcony with a gas BBQ hookup, ideal for relaxing evenings. Upstairs, the primary suite offers a spacious walk-in closet and a beautiful ensuite featuring dual sinks and a glass shower. Two additional bedrooms, a full bath, and convenient upper-floor laundry complete the level. This well-managed complex boasts durable Hardie Board and stone exteriors, lovely landscaped common areas, and ample visitor parking. Enjoy nearby parks, playgrounds, walking paths, and close proximity to shopping, restaurants, and major routes including Stoney Trail, Sarcee Trail, and Shaganappi Trail. Stylish, functional, and move-in ready—this townhome offers an exceptional opportunity to live in one of Calgary’s most desirable northwest communities. Book your showing today! (id:52784)
8103, 14 Hemlock Crescent Sw
Calgary, Alberta
Discover Copperwood, a premier condominium complex nestled in the desirable community of Spruce Cliff, where affordable living finally means zero sacrifices for singles, couples, downsizers, or savvy investors. This immaculate 925 sq. ft. main-floor sanctuary perfectly balances urban energy with peaceful natural surroundings, offering a lifestyle just 5 minutes from downtown Calgary and mere steps from the LRT, Westbrook Mall, and the scenic trails of Edworthy Park and the Bow River. From the moment you enter, the expansive open-concept layout feels like a true home, featuring a contemporary kitchen equipped with stainless steel appliances, quartz countertops, a breakfast bar for four, and a corner pantry with built-in shelving and a wine rack. Your guests can gather comfortably at a dining table for six or relax in the massive living room anchored by a cozy gas fireplace, all while you enjoy the ultimate privacy of a balcony that faces the lush greenery of the Shaganappi Golf Course. The generous primary suite is a true retreat, boasting a king-sized bedroom, a large walk-in closet, and a 4-piece ensuite with a corner soaker tub. A rare additional half-bathroom ensures your private sanctuary stays private while entertaining. This well-appointed unit includes titled underground parking and a storage unit, while the Copperwood complex itself feels like a private club with luxury amenities including a fitness centre, recreation room, workshop, car wash bay, and rentable guest suites for your inner circle. Whether you are looking for a smart investment or a place to call home, this property delivers high-end lifestyle appeal at your fingertips. Book your private showing today. (id:52784)
308, 6000 Somervale Court Sw
Calgary, Alberta
**6 MONTHS CONDO FEES WILL BE PAID**Welcome to this impeccably upgraded 2-bedroom, 2-bath condo in the sought-after Somerset Crossing – one of the largest floor plans available in the complex, offering over 1,000 square feet of beautifully designed living space. Nestled in the heart of Somerset, just steps from Shawnessy’s shopping, dining, and amenities, this stunning home combines comfort, function, and style in one of Calgary’s most walkable neighborhoods. Step inside to discover brand-new luxury vinyl plank flooring flowing seamlessly throughout the main living areas, giving the home a modern yet warm feel. The kitchen has been completely reimagined with a custom flush central island, perfect for prepping meals, entertaining guests, or enjoying your morning coffee. Extended cabinetry, finished with elegant glass insets and a matching countertop, stretches into the spacious dining area—providing tons of extra storage and display space, rarely found in condo living. The open-concept living room is generous in size, basking in sun-soaked Southeast exposure with unobstructed views of the peaceful courtyard and shimmering pond beyond. Step through the sliding glass doors onto your covered patio, where you can relax and enjoy the view—patio furniture included, so you’re ready to unwind from day one. Both bedrooms are privately tucked away, each enjoying bright southeast light. The primary suite features a large closet and a beautifully renovated 3-piece en suite with a stunning oversized walk-in shower, floor-to-ceiling tile, and sleek glass doors. A second 4-piece bath is perfect for guests or family. Practical touches abound, including a spacious entryway with room for a bench and a massive in-suite laundry/storage room—complete with the original island repurposed as a folding station or work surface, along with built-in shelving for smart, out-of-sight organization. You’ll also enjoy the convenience of one titled underground parking stall, and peace of mind knowing you're in a well-managed, sought-after building where residents tend to stay for the long haul. With quick access to Macleod Trail & Stoney Trail, Spruce Meadows just minutes away, and walkable access to everything from groceries to coffee shops and fitness studios, this location truly has it all. With quick access to the Somerset C-Train, heading to down town to enjoy all that Calgary has to offer is ideal - perfect to enjoy a nice blend of urban and suburban. Rarely do units like this come available—especially with these upgrades, size, and that unbeatable view. Don’t miss your chance to make this exceptional condo your next home! (id:52784)

