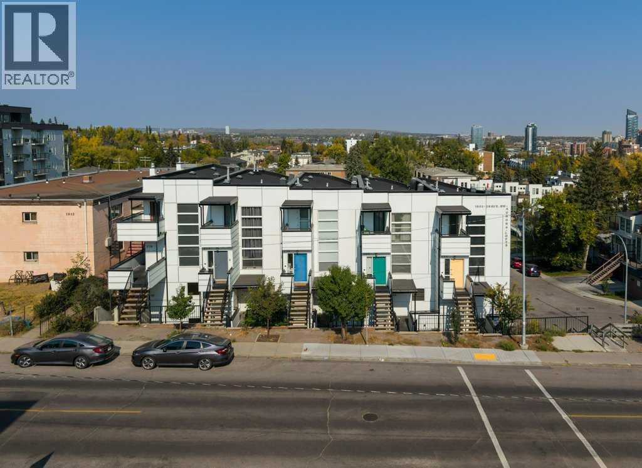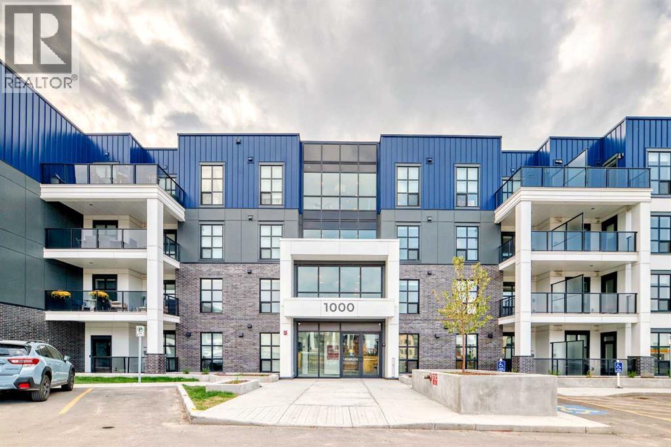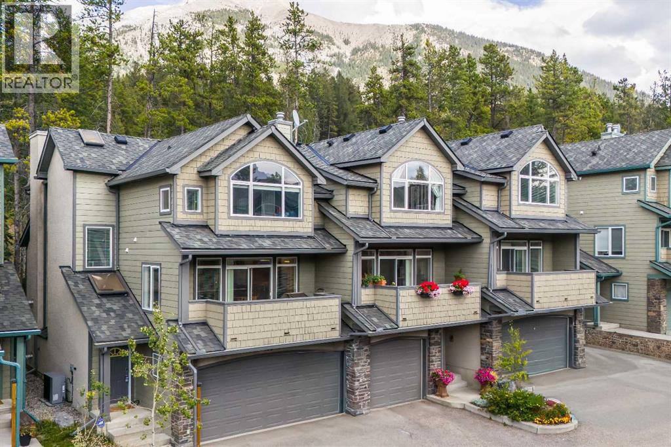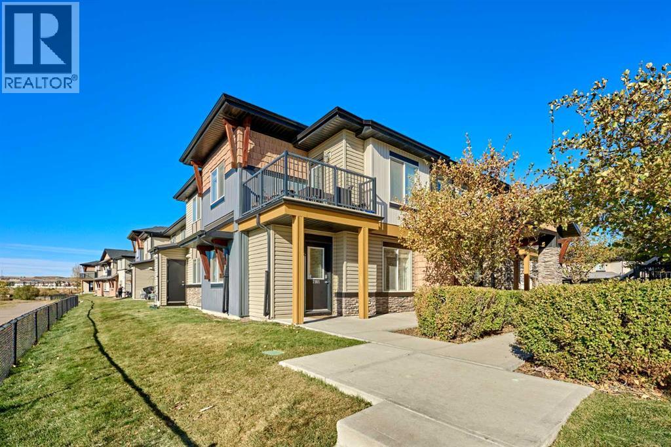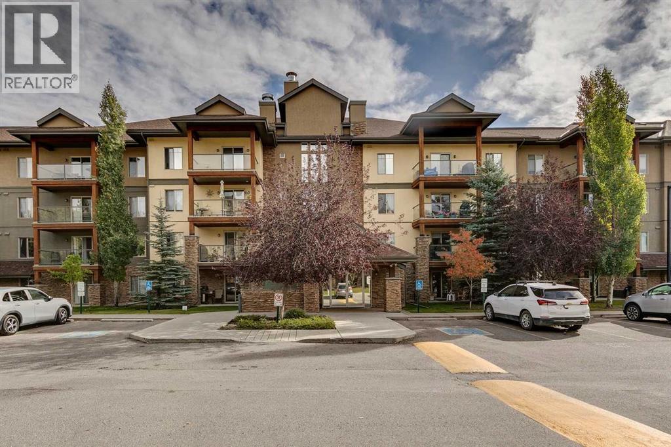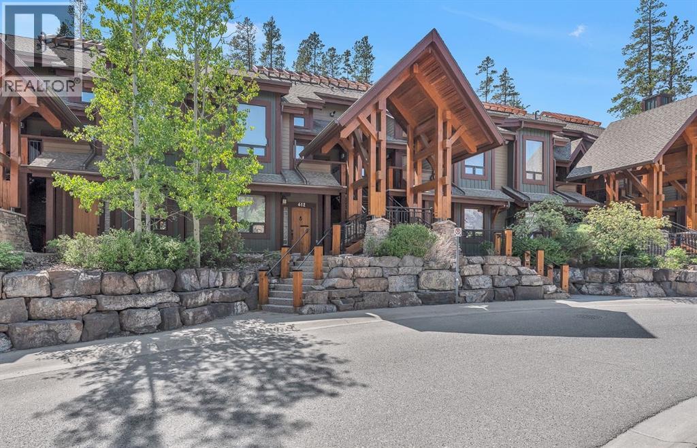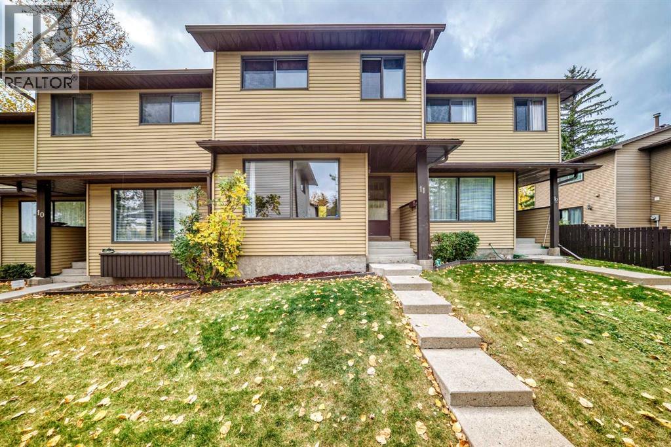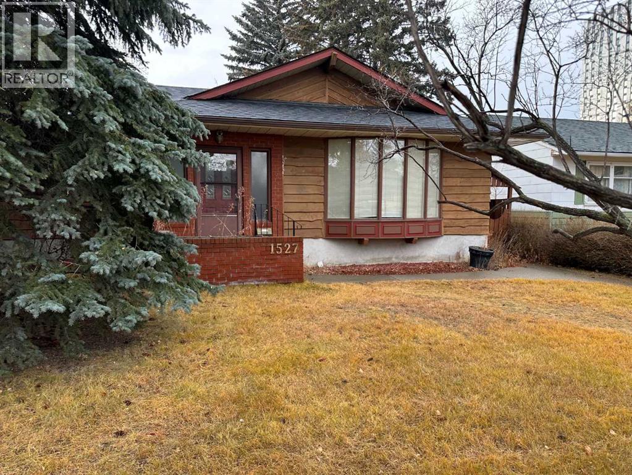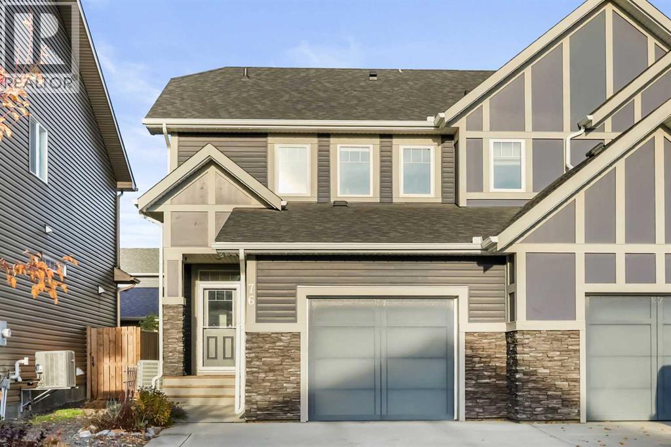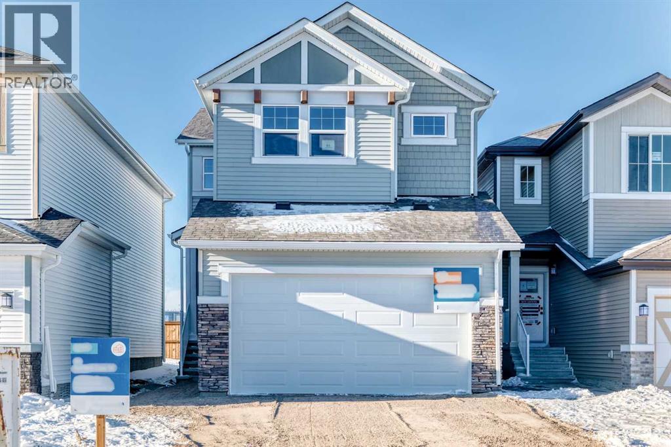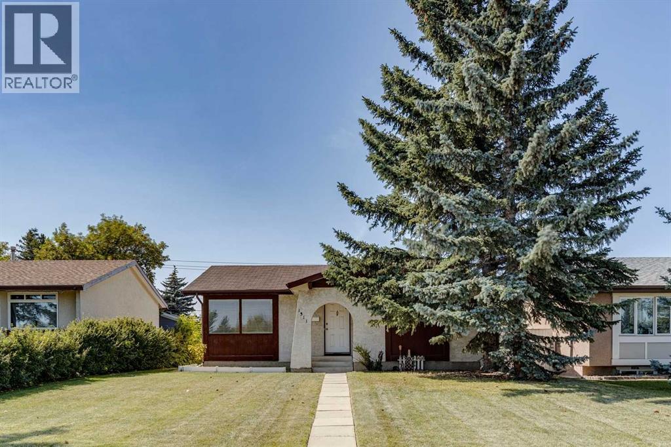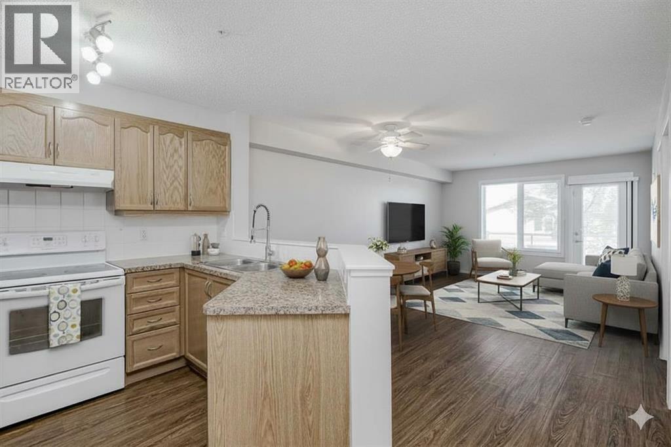102, 1800 26 Avenue Sw
Calgary, Alberta
Looking for a great deal? Look no further. Priced below market value! New York loft style inner city living with a view! Designed by award winning architect Jeremy Sturgess and situated in the vibrant community of Bankview, this updated, modern, loft style townhome has a lot to offer. Highlighted by dramatic architecture, soaring 2 story ceilings and stellar downtown views. Stunning main living area features 17' floor to ceiling windows, chic concrete floors, oversized patio space plus and updated kitchen. 2 tone crisp white & wood grain cabinetry with upgraded stainless-steel appliances clad in marble-style quartz countertops completes the kitchen. 2 generous bedrooms each with their own lavish ensuite and located on their own level. Upper loft area makes an ideal flex space, home office or gym. Heated, secure underground parking with adjacent heated storage locker. Keep your car parked and walk to numerous eclectic dining, shopping and entertainment options. Minutes to off leash dog park and Sandy Beach park and pathways. Easy access to the downtown core and major road arteries. (id:52784)
1319, 4270 Norford Avenue Nw
Calgary, Alberta
Welcome to this brand new, fresh, and stylish 2-BEDROOM, 2-BATHROOM condo with STORAGE LOCKER in the heart of University District! Offering 801 sq. ft. of thoughtfully designed living space, this home features an open-concept layout with a modern kitchen, dining area, and a spacious living room that opens to a large private balcony—perfect for morning coffee or evening relaxation. The primary bedroom includes a walk-in closet and a private 4-piece ensuite bathroom, while the second bedroom and full bath provide flexibility for guests, a roommate, or a home office. Additional highlights include in-unit laundry, abundant natural light, and a contemporary design that feels fresh and inviting. This home also features luxurious finishes such as quartz countertops with overhang eating bar, a gorgeous kitchen island, panel-ready fridge, dishwasher and range, soft-close cabinetry, and high-end stainless steel appliances, as well as titled underground parking and titled underground storage locker for added convenience and comfort. Ideally located, this condo is just steps from shopping, dining, parks, public transit, and the University of Calgary, offering the perfect blend of urban living and community charm. A fantastic choice for students, professionals, or investors alike. (id:52784)
153, 13 Aspen Glen
Canmore, Alberta
A rare opportunity awaits in Aspen Glen, Grizzly Ridge, a serene end unit townhome community tucked away along the coveted fairways of Silvertip Golf Course. This spacious 3-bedroom, 4-bathroom home combines mountain charm with thoughtful design, offering both privacy and spectacular views. Step inside to a bright and inviting entry, where skylights above the foyer and staircase flood the home with natural light. The sunken living room is the heart of the home, showcasing tall ceilings and a wall of windows that frame the tranquil golf course backdrop of hole number 1. A cozy fireplace adds warmth, while the spacious dining room and breakfast nook capture stunning mountain vistas, including the iconic Three Sisters. This home also has A/C for added comfort. Upstairs, you’ll find two generously sized bedrooms, each with its own ensuite, plus the convenience of laundry on the same level. The lower level provides flexibility with an optional third bedroom or family room, complete with a second fireplace and access to a full 4-piece bathroom. Additional highlights include a double-car garage, abundant natural light throughout, and a floor plan designed to accommodate full-time living, weekend escapes, or hosting friends and family in style. Backed by golf course serenity and fronted by mountain views, this townhome delivers a lifestyle that’s uniquely Canmore, peaceful, private, and perfectly located. (id:52784)
7101, 2781 Chinook Winds Drive Sw
Airdrie, Alberta
Sunny Bungalow-Style Corner Condo Facing Prairie Winds ParkWelcome to this charming bungalow-style corner condo, perfectly positioned to enjoy south-facing views of the open greenspace and Prairie Winds Park. Relax on your private front patio, the ideal spot to soak in the sunshine and unwind on summer days and evenings.Inside, you’ll find a bright and spacious living room with large windows that fill the home with natural light. The open-concept kitchen features a granite island countertop, corner pantry, and stainless steel appliances, creating a welcoming space for both everyday living and entertaining.Both bedrooms — including the primary suite — offer peaceful views of the park, while the 4-piece bathroom conveniently connects to the in-suite laundry area. Additional features include in-floor heating, ample in-suite storage, a newer dishwasher, and updated faucets for a fresh modern touch.The condo fees cover heat, water, sewer, and garbage removal, making it an easy, worry-free lifestyle. Pets are welcome with board approval.Located steps away from transit, schools, playgrounds, parks, shopping, and dining, this home offers the perfect mix of comfort, convenience, and community.Don’t miss your chance to call this beautiful condo your new home — schedule your viewing today! (id:52784)
2114, 92 Crystal Shores Road
Okotoks, Alberta
This well-kept main floor condo offers practical living with 2 bedrooms, 2 full bathrooms, and a den. Ok, you got me, it’s a tiny nook that is barely big enough for a desk, but the developer called it a den, so I am too. The open layout has a bright living and dining area that connects to an efficient kitchen with lots of counter space, a pantry, and room for a few stools at the peninsula. The primary bedroom is big enough for a king bed, has a large walk-through closet, and a full 4pc ensuite. The spare bathroom features a walk-in shower. The unit includes heated underground parking with a storage cage in front, and the parkade also has a car wash bay, making winter living easier. The building is well managed with amenities that include a fitness center, sauna, steam room, hot tub, and a recreation room with a kitchen and pool table. Outside, there is a shared BBQ and picnic space, and Crystal Ridge Golf Course is only minutes away. You’ll also be able to enjoy lake access, with year-round activities like fishing and skating this winter, or swimming and paddling next summer. Note: some images have been virtually staged. (id:52784)
612, 107 Armstrong Place
Canmore, Alberta
This 2 bed, 2 bath home in Canmore’s sought after Three Sisters community offers the perfect mix of comfort, function, and location. Inside, you’ll find exposed wood cabinetry, solid stone countertops, and matching wood trim, doors, and vanities that give the home a clean, mountain feel. The open layout includes a gas fireplace with exposed rock and a wooden mantle, plus loads of natural light and a primary suite with a 3 piece ensuite and walk in closet. Heated linoleum floors with in-floor radiant water heating keep things efficient and warm year round. Step outside to your private patio with a built in gas BBQ, great for winding down after a day in the mountains or entertaining friends and family. This unit comes with two heated, secured underground parking stalls and a large heated storage unit for all your gear. You're minutes to Stewart Creek Golf Course, downtown Canmore’s restaurants and shops, and right next to a network of hiking, biking, and walking trails. Banff National Park is just 15 minutes away, with four major ski resorts - Norquay, Sunshine, Nakiska, and Lake Louise, all within a 40 minute drive. A clean, well-kept home in a prime location - ready for full time living or a mountain escape. (id:52784)
#11, 380 Bermuda Drive Nw
Calgary, Alberta
A Bright Cozy Home is Knocking the Door! . This Renovated Townhouse Which Located in a Family-friendly Well-established Neighborhood Welcomes You to Join! This 3-Bedroom, 2-washroom with Open Kitchen and Dining Room is Easy Access to Shopping, Traffic and Schools. This Unit Comes with One Assigned Parking Stall, Lots of Visitor Parking in This Complex. Also Additional Parking Space in Street. Excellent for First Home Buyers or Investors. Please Feel Free to Book a Showing. (id:52784)
1527 22 Street Nw
Calgary, Alberta
Welcome home to this charming bungalow in the established Briar Hill neighbourhood. This well cared for residence offers a welcoming main level with bright living and dining areas that are great for daily life and for hosting friends and family. The main floor layout flows naturally and brings a sense of warmth and comfort throughout. The finished lower level expands the living space and provides additional rooms that can suit guests, a home office, or media and recreation needs. A private backyard and deck provide an enjoyable outdoor space for relaxing, gardening, and summer gatherings. The property also includes detached parking and useful outdoor storage. Located close to SAIT, North Hill Mall, local parks, transit and shopping, this home benefits from convenient access to community amenities and nearby routes into the city. (id:52784)
76 Legacy Glen Row Se
Calgary, Alberta
Welcome to this beautifully updated 2-storey home tucked away on a quiet street in the sought-after, family-friendly community of Legacy. Offering more than 2,000 SQFT of thoughtfully designed living space, this air-conditioned property combines comfort, functionality, and modern style. Step inside to find an open-concept main floor highlighted by 9-ft knockdown ceilings, abundant natural light, and luxury Torlys Smart Vinyl flooring installed on both the main and upper levels. The chef-inspired kitchen is perfect for entertaining—featuring a large central island with granite countertops, tiled backsplash, stainless steel appliances including a new Samsung fridge (2024) and Asko dishwasher (2023), plus custom cabinetry and a full pantry. The adjacent dining area includes added built-in cabinets for extra storage and seamlessly flows into the bright living room, creating a welcoming space for family gatherings. Upstairs, you’ll find three spacious bedrooms including a primary suite with a walk-in closet and 4-piece ensuite featuring dual sinks. Two additional bedrooms, a convenient upper-floor laundry room, and another full bath complete this level. The professionally developed basement expands your living space with a large rec room, fourth bedroom with oversized window, and a 4-piece bathroom—perfect for guests, teens, or extended family. Other highlights include a new Goodman furnace, Lifebreath Ventilator, Lennox Air Purification System, R50 attic insulation (Nov 2022 by IDEAL Insulation), and Gemstone exterior lighting around the garage and upper level. The home has been freshly painted (main and upper levels within the last two years, basement recently refreshed). Enjoy outdoor living in your fully fenced backyard with a deck, and appreciate the convenience of an oversized single attached garage with an extended triple driveway. Located in a growing community with new schools and All Saints High School nearby, parks, shopping, and scenic walking paths, this mov e-in ready home offers unbeatable value. Don’t miss your chance to experience the best of Legacy living—book your private showing today! (id:52784)
91 Bartlett Crescent Se
Calgary, Alberta
Welcome to the Kalara in Rangeview – a 4-bedroom family home where thoughtful design, modern finishes, and everyday comfort come together at an approachable price point. This beautifully crafted spec home is built for how families really live, offering a smart blend of functionality, flexibility, and style from top to bottom. The open-concept main floor creates a seamless flow between the kitchen, dining, and lifestyle areas—perfect for everything from casual weeknights to hosting friends and family. Large windows and a west-facing backyard flood the main living space with natural light all afternoon, giving the home a warm, inviting feel. Throughout the main floor you’ll find luxury vinyl plank flooring, providing a durable, low-maintenance surface that looks great and stands up to busy family life. At the heart of the home is a stylish, modern kitchen that truly shines. You’ll love the modern grey cabinetry paired with white quartz counters, a stacked subway tile backsplash, and black hardware that adds a clean, contemporary contrast. A sleek chimney-style hood fan, built-in microwave, and pot lights elevate the look and function, while the spacious island offers extra prep space and seating. The walk-in pantry keeps everything organized and close at hand, making meal prep and grocery storage a breeze. A main floor flex room adds valuable versatility—use it as a home office, study space, playroom, or hobby room depending on your needs. Upstairs, a centrally located loft provides even more flexibility, working perfectly as a cozy media area, kids’ hangout, or quiet reading space. The upper floor layout is designed with families in mind, featuring 4 bedrooms up plus the loft, so everyone has their own space. The primary suite is a relaxing retreat, complete with a generous walk-in closet and a gorgeous 5-piece ensuite with dual sinks, separate shower, and soaker tub. The kids’ wing is equally impressive, featuring a 5-piece main bathroom with double sinks—ideal for busy mornings and bedtime routines. Convenient upper floor laundry means no more hauling baskets up and down the stairs. Additional perks include a double front attached garage, providing ample parking and storage, and it’s roughed in for a future EV charger, making this home a smart choice for the future. The 9-foot foundation and separate side entrance offer excellent potential for future basement development (subject to city approval), whether you envision a guest suite, multi-generational space, or an income helper down the road. Located in Rangeview, Calgary’s first garden-to-table community, this home is part of a neighbourhood designed around connection, sustainability, and lifestyle. Enjoy parks, pathways, community gardens, and welcoming gathering spaces, all while being conveniently close to schools, shopping, and the South Health Campus. The Kalara offers the space, style, and community setting to support your family for years to come. (id:52784)
1311 68 Street Ne
Calgary, Alberta
Quick Possession - Freshly Painted - PRICED TO SELL! Welcome to this charming 4-bedroom, 2-bathroom bungalow in Marlborough Park. Featuring excellent curb appeal and a spacious front yard, this home offers comfort, functionality, and room to grow. Step inside to a bright and inviting main floor with, vinyl plank flooring, and a thoughtfully designed cut-out between the living room and kitchen that creates an open, airy feel. The kitchen is both spacious and practical, complete with granite countertops, black appliances, ample cabinetry, and a cozy dining area. Three generously sized bedrooms and a updated 4-piece bathroom complete the main level. Downstairs, the fully finished basement offers even more living space with a large recreation room, a wood-burning fireplace for those cozy nights, a fourth bedroom, and an additional bathroom. You'll also love the oversized laundry and storage room—perfect for keeping everything organized. *Property Virtually Stage to show potential layout options. Sunny west-facing backyard ideal for entertaining, featuring a concrete patio, and lush perennial gardens. An OVERSIZED DOUBLE GARAGE and RV PARKING add extra convenience. Located close to schools, shopping, and public transit, this home is a fantastic opportunity in a family-friendly neighborhood. (id:52784)
2205, 5200 44 Avenue Ne
Calgary, Alberta
Welcome to #2205, 5200 44 Avenue NE – a bright and spacious condo located in the well-managed, adult-only (50+) Whitehorn Village complex. This open-concept unit features a generous floor plan with laminate flooring throughout (no carpet!), in-suite laundry, and a large private balcony to enjoy your morning coffee. The kitchen flows seamlessly into the dining and living area, perfect for entertaining. The primary bedroom is oversized with a walk-in closet, while the versatile second bedroom makes a great home office, hobby space, or guest area. A full 4-piece bathroom completes the layout. This unit also comes with a designated underground parking stall and a separate storage locker for your convenience. The building itself is thoughtfully maintained and offers wonderful amenities, including a party/activity room (on the same floor), an active social community, and plenty of visitor parking for guests. The location can’t be beat – close to transit, shopping, parks, and easy access to the new Ring Road system, making it easy to get anywhere in the city. Whether you’re looking to downsize or enjoy the benefits of a vibrant 50+ community, this condo has it all. (id:52784)

