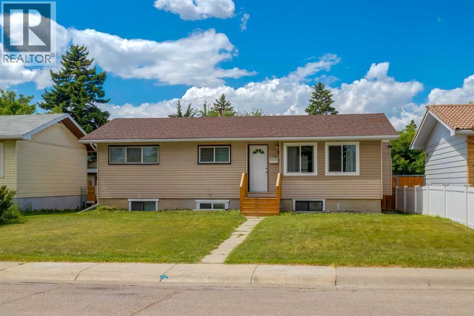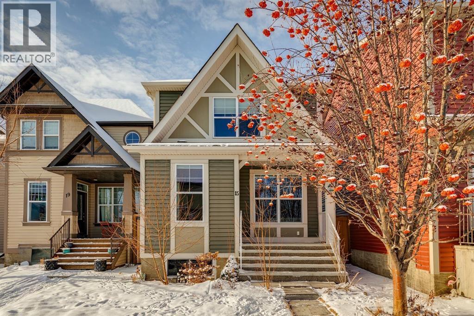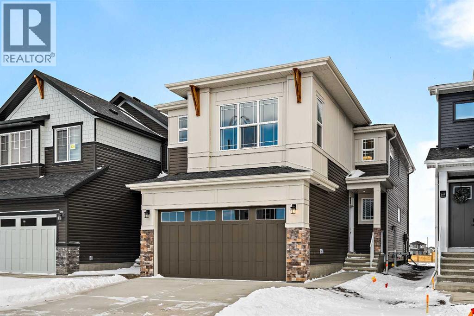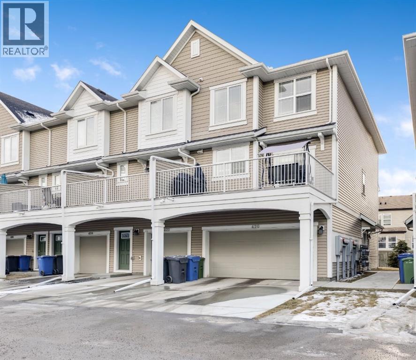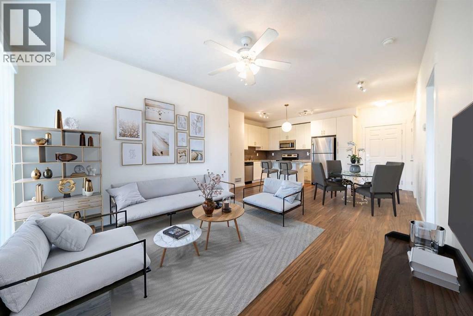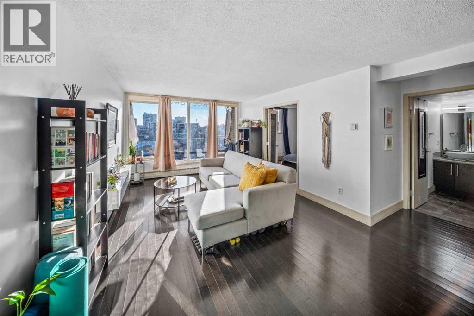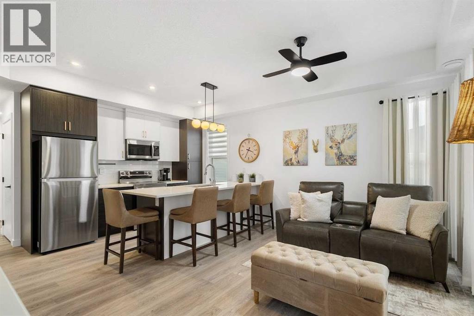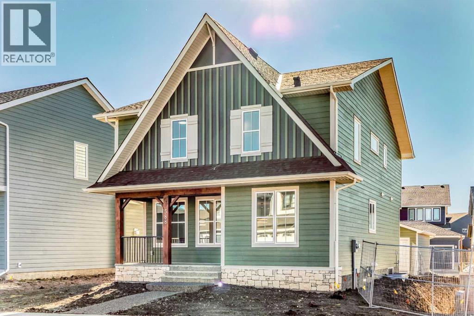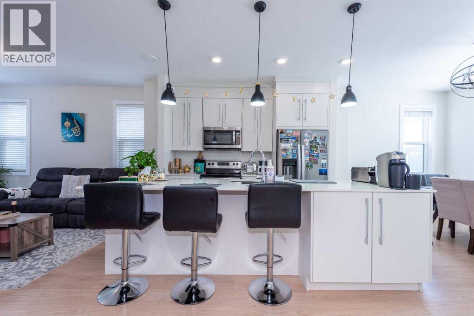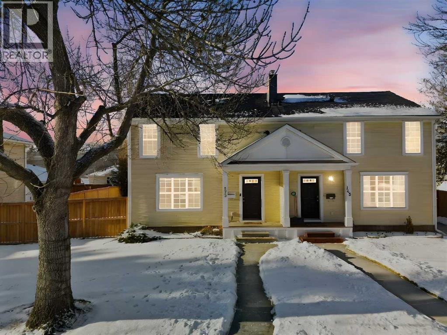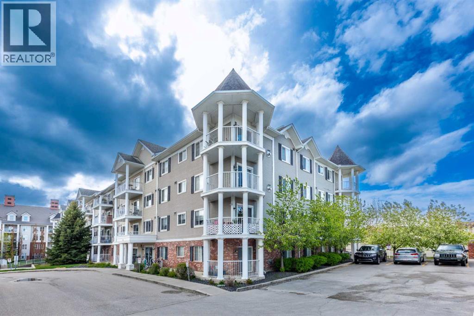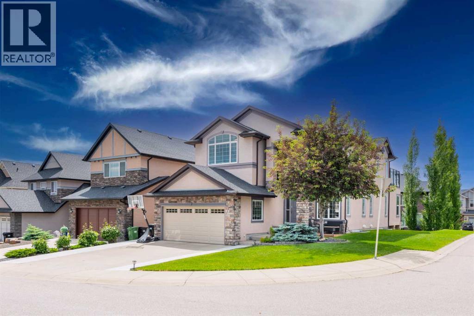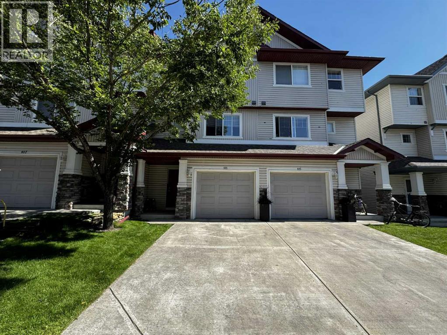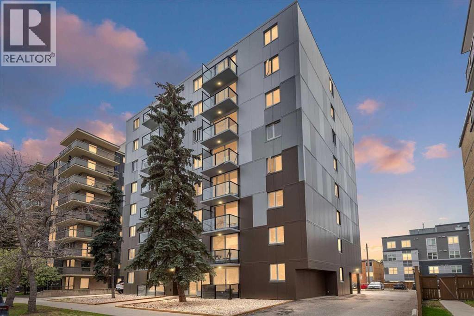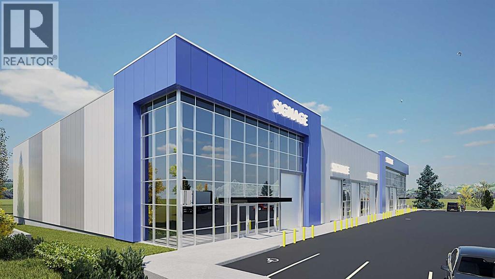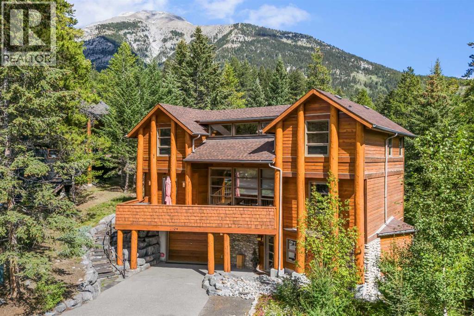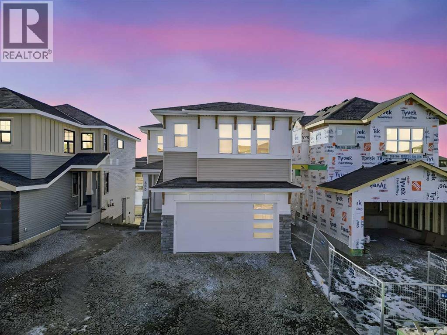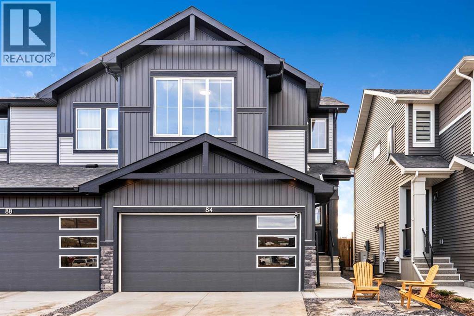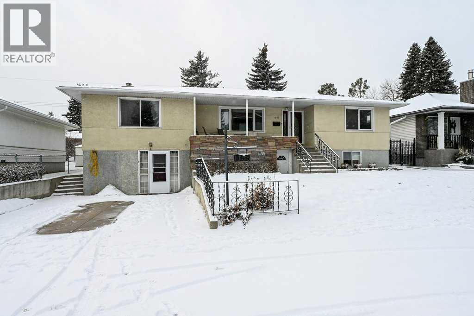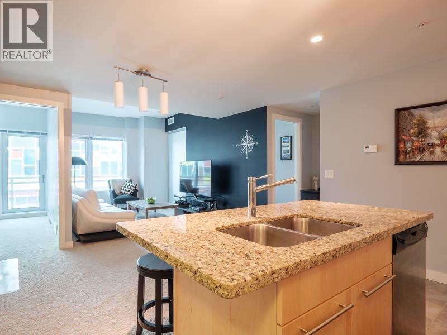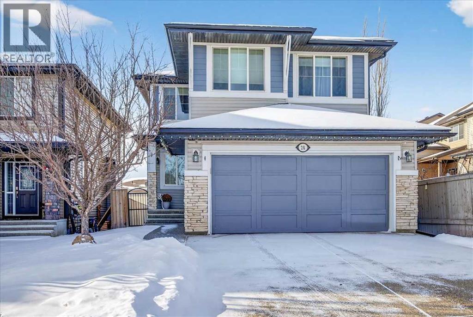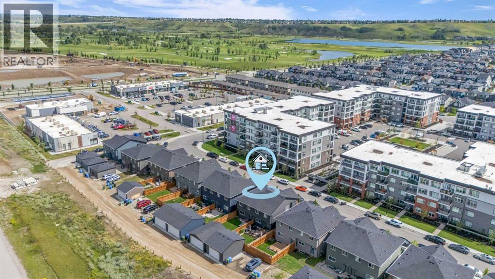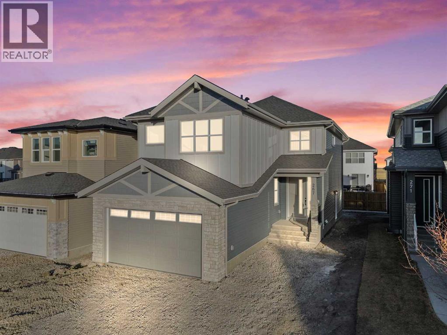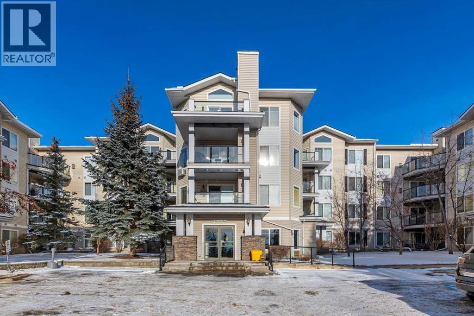1321 39 Street Se
Calgary, Alberta
GREAT CASH FLOW POTENTIAL with a LEGAL SUITE - City of Calgary Registered SECONDARY SUITE ... Main Floor 3 Bedroom Suite - and Lower Level 2 Bedroom Legal Suite - $400 Double Garage (Currently Rented) ... Here is an Opportunity to Live Up and Rent Down with Income from the Lower Suite and the Garage ... This is a Great MORTGAGE HELPER to Get You Started in Home Ownership ... MANY UPGRADES FEATURED THROUGHOUT Including : Newer Flooring and Paint - Newer Windows - Large Egress Basement Windows, Front & Rear Decks, Energy Efficient Lighting, Upgrades Attic Insulation, Smoke Detectors and More ... Fully Fenced Private West Facing Back Yard ... Double Garage with 9" Door and an Extra Parking Pad ... Great Location Close to School and Bus with Only 3 Blocks to International Avenue and Marlborough Mall Close By ... BONUS - New Sewer Line Just Replaced from the House to the Street at a Cost of $12,000 (id:52784)
15 New Brighton Common Se
Calgary, Alberta
THE BELVEDERE FLOOR PLAN is the single best plan ever created in Calgary! STUNNING VAULTED CEILINGS, CURVED GRAND STAIRCASE, OPEN TO BELOW VIEWS AND SKYLIGHTS! This home is as bright as they get! Stunning design in a detached laned home that has to be seen in person to appreciate it. This home is meticulously cared for and boasts new carpets, fresh paint and a prime location a half block to CBE elementary which guarantees you morning kindergarten options! Vaulted ceilings with skylights and open to below are show stoppers! Gorgeous chef's kitchen with super tall cabinets, stainless appliances and granite counters. Sunny oversized dining room off the kitchen will easily hold large furniture and gives you a clear view to the developed backyard through the massive SW windows. Sunken living room is super spacious, has massive windows and shows off hickory solid wood flooring. Take a tour up the spiral staircase to the second floor where you will find BRAND NEW CARPET and skylights flooding this open to below view down into the kitchen. YOUR PLANTS WILL LOVE THIS HOUSE. Primary bedroom is spacious and features an ensuite bath with separate soaker tun and shower and large walk-in closet. 2 additional kids rooms are a great size and located on the opposite side of the hallway. Another 4 pc bath finishes the upper level. Back door has a small mud room area, which is ideal as you enter from the back door where your double detached garage sits, complete with designer colour package inside and extra attic storage above. Backyard is finished with a huge 19x12 deck, a built in hot tub and patio stones. The basement is completely unfinished and waiting for your design ideas. Gorgeous curb appeal with new sod in the front. Furnace serviced in 2026. Access to the New Brighton Club is included in this home, where you can experience family classes, skate in the winter on the frozen path and a terrific playground and adult gym. Walk your kids to school at Dr. Martha Cohen CBE school. YOU WILL BE AMAZED HOW MUCH YOUR MONEY GETS YOU IN THIS INCREDIBLE LAYOUT. BELVEDERE FOR THE WIN EVERY TIME! (id:52784)
239 Creekstone Circle Sw
Calgary, Alberta
Welcome to 239 Creekstone Circle SW, featuring the exceptional Purcell 24 by Brookfield Residential - a thoughtfully designed home offering nearly 2,900 sq. ft. of living space across three fully developed levels, including a legal basement suite with a private entrance. Perfectly suited for growing families, multi-generational living, or savvy investors, this home delivers space, flexibility, and long-term value while providing the opportunity to offset monthly costs with rental income. This expansive layout includes three distinct living areas, a main-floor home office, five bedrooms (4 up, 1 down), and 3.5 bathrooms, making it ideal for families of virtually any size. The main level is anchored by a bright, open-concept design and features a large central den/flex space - perfect for a home office or study. The stunning kitchen is finished with timeless white cabinetry, a large central island with seating, and a convenient walk-through pantry connecting directly to the mudroom and garage, offering exceptional everyday functionality. The kitchen seamlessly flows into the spacious living and dining areas, creating an inviting space for entertaining and family gatherings. On the upper level, a generous central bonus room thoughtfully separates the primary retreat from the other three bedrooms. The primary suite is a true retreat, complete with a walk-in closet and a luxurious 5-piece ensuite featuring dual sinks, a soaker tub, and a walk-in shower. Three additional bedrooms, a full 5-piece bathroom with dual sinks, and a dedicated laundry space complete the upper level. The professionally developed basement hosts a fully legal one-bedroom suite, ideal for rental income, extended family, or guests - all with its own private side entrance for access. This brand-new home is fully move-in ready and showcases quality upgrades throughout. Both Builder Warranty and Alberta New Home Warranty are included, allowing you to purchase with confidence and peace of mind. Buy now a nd be settled in time to enjoy spring in your beautiful new home in Creekstone. (id:52784)
620 Copperstone Manor Se
Calgary, Alberta
Welcome to this spacious corner-unit townhouse offering a Large thoughtfully designed Layout in the desirable Copperfield community. This bright and airy home features 3 generously sized bedrooms, 2.5 bathrooms, and a versatile flex room—perfect for a home office, playroom, gym, or additional living space. The open-concept main floor is ideal for both everyday living and entertaining, seamlessly connecting the living, dining, and kitchen areas. Enjoy outdoor living with a private patio and backyard space, a rare bonus for townhouse living. The home includes a double attached garage with electric vehicle charging capability, offering modern convenience and functionality. Ideally located next to a school and green spaces, this home is perfect for families. With easy access to public transportation, shopping, and amenities, everything you need is just minutes away. A perfect blend of space, flexibility, and location—this Copperfield home is not to be missed. (id:52784)
1417, 99 Copperstone Park Se
Calgary, Alberta
2 Bedroom Condo with a VIEW! Location ! Location ! Location ! Welcome to this beautifully maintained TOP FLOOR condo in the heart of Copperfield. You'll never hear anyone's footsteps above you in this Unit ! Enjoy unobstructed west-facing views of both the Rocky Mountains and downtown Calgary. Imagine unwinding on your private balcony while taking in our Alberta Mountains after a long day—this is everyday living at its best. Step inside to a bright and inviting space, freshly painted throughout. Generous cabinetry and ample counter space are perfect for cooking, entertaining, or simply enjoying your morning coffee. The spacious primary suite includes a walk-through closet leading to a private ensuite, providing both comfort and functionality. What truly sets this unit apart are the exceptional west views—a rare combination of city skyline and mountain backdrop. Enjoy the convenience of city living while having direct access to the Copperfield Wetlands, with scenic walking paths ideal for strolling, running, or birdwatching right outside your door. For commuters, this location is hard to beat, with quick access to both Stoney Trail and Deerfoot Trail, offering multiple efficient routes downtown and across the city. As a top-floor unit, you’ll also appreciate being conveniently located near the elevator—no long hallways, making groceries and everyday errands a breeze. Additional highlights include heated underground parking, with potential opportunities to rent or purchase additional indoor or outdoor stalls. The beautifully maintained grounds feature landscaped common areas, a pergola, benches, and an outdoor fireplace for residents to enjoy. This pet-friendly community is thoughtfully designed with designated turf relief areas, waste bins, and dog-bag stations to keep the complex clean and welcoming. Families and guests will also appreciate the nearby playground and park. Whether you’re a first-time buyer, downsizer, or investor, this move-in-ready condo delive rs the perfect balance of LOCATION, LIFESTYLE & VALUE. Call your favourite Realtor today to book your private showing! (id:52784)
504, 505 19 Avenue Sw
Calgary, Alberta
Stylish inner-city living in the heart of Mission. This upgraded 1 bedroom, 1 bathroom condo offers over 600 sq. ft. of well-designed living space in a short-term rental friendly building with secure underground parking.The bright, open-concept layout features hardwood flooring, updated lighting, and a functional kitchen with espresso cabinetry, generous storage, a breakfast bar, and upgraded stainless steel appliances.The living area opens onto a private, south-facing balcony showcasing mountain and sunset views, an ideal space to relax and unwind. The bedroom includes brand new carpet, ample closet space, and room for additional furnishings. The refreshed bathroom offers a new toilet and fully updated shower plumbing.A major upgrade is the insuite laundry, complete with a full-size stacked washer and heat-pump dryer, along with updated plumbing and electrical. Additional building amenities include bike storage.Enjoy a highly walkable location just minutes from 17th Avenue, 4th Street, river pathways, parks, dining, and boutique shopping. A turn-key opportunity in one of Calgary’s most vibrant inner-city communities. (id:52784)
134, 2117 81st Street Sw
Calgary, Alberta
Contemporary European-style townhome with 2 beds, 2 baths, a spacious balcony on the TOP floor & a tree-lined view. From the moment you enter, the home showcases a designer show-home feel. The open-concept 2-storey stacked townhouse features 9' ceilings, double-pane windows, fully installed CENTRAL AIR-CONDITIONING, a HIGH EFFICIENCY FURNACE, humidifier, water tank, water-proof durable LVP flooring throughout the kitchen, living, dining area, bathrooms, & bedrooms. The European-inspired kitchen is finished with Quartz countertops, High-quality cabinets, Soft-close doors, Backsplashes, new UPGRADED SAMSUNG stainless-steel appliances, microwave hood fan, and front-load washer & dryer. The newly completed Elkwood Townhouse (Phase 2) offers affordable luxury & convenient living, close to Aspen Landing Shopping. Bordered by a natural environmental reserve & walking trails that connect throughout the community, it is a perfect location for active living & relaxation. Built by Slokker Homes, a quality builder since 1935, these homes offer the best value in Aspen and Springbank Hill. (id:52784)
588 Grayling Bend
Rural Rocky View County, Alberta
Contemporary sophistication meets everyday living in this 2,359 sq. ft. home in Harmony. The three-bedroom, two-and-a-half-bath layout is thoughtfully planned and finished with elevated interior selections. A generous main-floor office supports work-from-home days, while the living room is anchored by a stylish gas fireplace. The bright white kitchen and dining area flow together for effortless entertaining. Quality finishes run throughout, with a stainless-steel appliance package that includes a gas range, dishwasher, hood fan, and built-in microwave. Upstairs, a versatile bonus room makes a perfect media lounge or play area. The primary suite is a true retreat, complete with a spa-inspired ensuite featuring a beautiful walk-in shower and a large walk-in closet. Convenience continues in the dedicated laundry room with upper cabinetry and a folding counter above the washer and dryer. The unfinished basement is a blank canvas for additional living space and is roughed-in for a future bathroom. Outdoor details include an exposed-aggregate walkway and a stamped-concrete front entry. Parking and storage are easy with the oversized 24' x 22' double garage with large 18x8' door. Extras include: 200 AMP Service, 2 stage furnace, 9' basement ceiling height, Granite counters, and a fibre glass front door. Set within Harmony, one of the most sought-after lake communities, you are just minutes from parks, pathways, golf, lakes, and quick mountain access. (id:52784)
412, 30 Cornerstone Manor Ne
Calgary, Alberta
Welcome home to this beautiful large 4 bedroom END UNIT townhome in the community of Cornerstone. Keep your car warm inthe HEATED DOUBLE attached garage, which leads directly into the unit. Walk in the first level, which consists of a bedroom which can also be usedas a flex/office. Walk upstairs to an open concept living area with a half bath, dining area, kitchen and living room and a cozy reading nook. Beautifulwhite cabinets to the ceiling. White QUARTZ countertops, giving your kitchen a bright and clean look. STAINLESS STEEL appliances (Brand newdishwaher) and pantry completes the kitchen. Spacious living room overlooking the inner courtyard is the perfect place to unwind after a long day ofwork. Walk out the sliding patio doors off the living room and enjoy your summer BBQs on your balcony. Walk up the stairs to a spacious masterbedroom with good sized walk in closet. The master ensuite has tiles to the ceiling, easy for cleaning. The other 2 bedrooms share the 4 piece bathand full sunny during a day. Laundry is conveniently located on the upper floor, so you don't need to carry your laundry up and down the stairs. Enjoya relaxing stroll after dinner around the courtyard just outside your front door. Just outside, there’s a huge green space where families can enjoy timetogether and kids can run around and play freely. Easy access to Stoney Trail and Deerfoot Trail. Close to the airport and Cross Iron Mall. Scheduleyour showing today before it's gone! (id:52784)
172 Somme Manor Sw
Calgary, Alberta
Situated on one of the most sought-after, tree-lined streets in Garrison Woods, this two-storey detached duplex offers 1,150 sq ft of well-designed inner-city living on a large oversized lot with a generous side yard and detached garage. The functional layout features two bedrooms, each with its own ensuite, plus a powder room on the main floor, ideal for both everyday living and entertaining. This home is perfectly positioned in a beautiful, walkable community, just steps from the park and outdoor skating rink, and minutes from the exceptional restaurants, cafés, and shopping of Marda Loop. Enjoy easy access to downtown, Mount Royal University, and quick connections across the city via nearby major routes and the ring road—making mountain escapes effortless. Outdoor enthusiasts will love being close to bike and walking paths around the Glenmore Reservoir, with direct connections to Fish Creek Park, one of Calgary’s largest urban parks. Nearby amenities also include Glenmore Athletic Park, tennis courts, Earl Grey Golf Course, and additional recreation options for year-round enjoyment. A rare opportunity to enjoy peaceful, walkable inner-city living without sacrificing access to Calgary’s best amenities and outdoor spaces. (id:52784)
5408, 69 Country Village Manor Ne
Calgary, Alberta
Incredible value FULLY RENOVATED FOR THIS TOP FLOOR, NINE (9) FEET CEILING, CORNER UNIT, FACING SOUTH -WEST offering two spacious bedrooms, ensuite and full bath condominium in Lighthouse Landing of Country Hills Village loaded with upgrades. Full sunlight with big size windows in Kitchen, Living and both Bed rooms. Recent enhancements include brand-new premium flooring, fresh contemporary paint, new faucets, a BRAND-NEW PREMIUM DISHWASHER, MICROWAVE, MICROWAVE HOODFAN AND upgraded ELECTRIC RANGE. Features open concept floorplan with exceptional natural light, nine Feet ceilings, upgraded kitchen with granite countertops, OTR, full stainless steel appliance package, master ensuite with walk in closet, ensuite laundry, computer/work station area, private BALCONY with sunny south and west exposure and HEATED TITLEDUNDERGROUND PARKING STALL with assigned storage locker. This relaxing neighborhood offers fantastic amenities. A short walk to BRT, public transit, lake pathways, Cardel Place Recreation and Fitness Centre, Superstore, Sobeys, Home Depot, a large selection of restaurants. Book your viewing today! (id:52784)
35 Aspen Stone Way Sw
Calgary, Alberta
Nestled in a prime location, this stunning home boasts a legal walk-out suite, a private patio, and a spacious backyard. Residents can enjoy a leisurely stroll to Webber Academy and Calgary Academy, with Rundle Academy, Calgary French & International School, and Aspen Landing Shopping Centre also within convenient reach.The main residence features an array of custom upgrades, including an expanded family room, a full-width deck, and a sprawling terrace off the primary bedroom. The sleek kitchen is equipped with stainless steel appliances, granite countertops, and an oversized pantry. Hardwood flooring, a tiled mudroom, 9’ ceilings, and a versatile den or dining room complete the main floor.With six (6) generously sized bedrooms, one (1) main-floor guest room, and five bathrooms, this home provides unparalleled space and comfort. A vaulted bonus room offers the perfect retreat, while the primary bedroom boasts a luxury ensuite. Additional upgrades include custom shelving, an extended nook area, designer backsplash, and high-quality carpeting. Large west-facing windows flood the space with natural light, and the home has been freshly painted throughout.The property also features abundant parking, including space for up to six vehicles on the extended driveway, plus a new concrete slab connecting the side of the home to the back patio. Additional on-street parking is available for guests.The brand-new, sunny, never-used huge walk-out legal suite with 9’ sound proof ceiling is a private oasis, complete with its own backyard, concrete patio, large ten (10) windows and complete privacy. The suite includes:Basement floor insulation with subfloor, 3 spacious bedrooms, A comfortable family room, Formal dining area, large kitchen, Separate laundry, 2 bathrooms, Stainless steel appliances (gas stove, microwave/oven, dishwasher, refrigerator)With its wonderful neighbors and welcoming, high-end community, this property offers an exceptional luxury living experience. B ook your viewing today! (id:52784)
111 Hidden Creek Cove Nw
Calgary, Alberta
Location, Location, Location!!!!! You are going to love the location of this 3 bedroom, 2.5 bath townhome with a finished walkout basement backing on GREENSPACE!! Now that winter is here you will enjoy the single attached GARAGE keeping your car clear of snow and the driveway for a second vehicle. This gem is nestled in the desirable community of Hidden Valley and offers natural wetlands and pathways from your doorstep. You will enjoy the tranquility of the wetland but also enjoy the quick accesses to Beddington Trail and Stoney Trail allowing you to get popular places like the Calgary Airport, Deerfoot, and many local businesses in the area like Costco, pubs, and many more. Weather you are a first-time home buyer, downsizer, investor or have a growing family this home will check your boxes with budget friendly condo fees and hassle-free living. Notable upgrades to the complex are the new decks and new roof being installed. Don’t wait book your showing today! (id:52784)
604, 1111 15 Avenue Sw
Calgary, Alberta
An affordable entry into downtown living. This move-in ready one-bedroom is ideally located in Calgary’s Beltline within the quiet, concrete, pet-friendly Shy Lui. The building has benefited from recent exterior upgrades including new balconies, windows, patio doors, and refreshed exterior finishes. The well-designed layout makes excellent use of space, offering a bright living area, a functional galley kitchen (newer fridge and stove) with dining space, and a spacious bedroom that easily fits a king-sized bed. A south-facing living room opens to a private balcony, adding natural light and everyday functionality. The unit includes in-suite storage, a separate storage locker (#4), and an assigned outdoor parking stall (#24). Set on a tree-lined street close to parks, green space, grocery stores, and just blocks from the shops, cafés, and restaurants of 17th Avenue SW. Walkable to downtown and daily amenities, this is a smart, attainable opportunity for first-time buyers looking to enter the market in a prime inner-city location. (id:52784)
12416 Barlow Trail Ne
Calgary, Alberta
Outstanding opportunity to purchase or lease a brand-new 32,000 sq. ft. industrial plaza located in the rapidly expanding Stonegate Business Park in Northeast Calgary. This premier development is strategically positioned with excellent access to Stoney Trail, Deerfoot Trail, and Airport Trail, offering seamless connectivity across the city and to Calgary International Airport. Zoned I-G (Industrial General), the property is designed to accommodate a wide range of industrial and commercial uses, including warehouse, distribution, light manufacturing, service, and showroom operations. The plaza features modern construction, high clear ceilings, grade-level loading doors, and ample on-site parking, with the flexibility for customized unit sizes and optional mezzanine build-outs. This project presents an ideal opportunity for owner-users and investors seeking high-quality, functional industrial space in one of Calgary’s most active and accessible industrial corridors. Units available for both sale and lease. (id:52784)
24 Blue Grouse Ridge
Canmore, Alberta
Welcome to the prestigious Silvertip Resort, one of Canmore’s most sought-after neighborhoods, home to a world-class golf course, Fine Dining, the best patio in town overlooking the 18th hole, and the Silvertip Market. This spectacular 5-bedroom plus office home offers 3,222 sq.ft of architecturally thoughtful design, blending sunlight, mountain views, and privacy. The open-concept kitchen, dining, and living space is highlighted by soaring log pillars and a 2-story wood-burning river rock fireplace. Upstairs, the primary retreat features a full ensuite, along with two additional bedrooms and a second full bath. With bedrooms on the main and lower levels, comfort and flexibility are assured. Outdoor living includes a southwest-facing deck, a patio backing onto a natural reserve, and a lower-level patio with hot tub off the family room—perfect for entertaining or quiet relaxation. A true mountain retreat for full-time or vacation living. (id:52784)
298 Kinniburgh Loop
Chestermere, Alberta
Welcome to 298 Kinniburgh Loop – 3,807 SQFT of living space on a beautiful walkout lot with incredible mountain views. This Golden Homes masterpiece offers 6–7 bedrooms, 5 full bathrooms, double primary, finished basement, wet bar, side entrance, spice kitchen, and exceptional craftsmanship throughout.As you enter, you’re greeted by a grand open-to-below foyer, setting the tone for the luxury and spaciousness found in every corner of this home. The main floor features a full bedroom with direct access to a 3-piece bathroom with a standing shower — perfect for guests or multigenerational living. You’ll also find a office, which can easily serve as another bedroom if needed.At the rear of the home, the layout opens into a bright and inviting living space, featuring a large living room with an electric fireplace and oversized triple-pane windows that flood the space with natural light. The gourmet kitchen is a showstopper, equipped with high-end Samsung stainless steel appliances, quartz countertops, full-height custom cabinets, black hardware, an oversized island, and premium finishes throughout. For everyday convenience, the home also includes a fully equipped spice kitchen.Upstairs, you’ll find two primary bedrooms, each with its own ensuite and walk-in closet. The main primary suite offers a large 5-piece ensuite with an enclosed toilet, full wall tile, and a spacious walk-in closet with upgraded MDF shelving. The second primary bedroom includes a 3-piece ensuite with a standing shower and its own walk-in closet. A third generously sized bedroom also features a walk-in closet and easy access to a nearby 4-piece bathroom. The upper floor is completed with a large bonus room and a full laundry room, finished with quartz countertops, a sink, and tiled flooring.In the fully finished basement, you will find two additional bedrooms, a 3-piece bathroom with a standing shower, a large rec room, and a wet bar with plenty of cabinets, a sink, and a fridge. Walk out of yo ur basement to a concrete patio, with an already built deck above, to enjoy the yard and mountain views. This home backs onto a pond with lots of green space and a wide range of walking and bike paths.As with all Golden Homes builds, this home comes fully loaded with premium standards, including landscaping with full lot grading and loaming, sod to the side entry, and a front-yard tree; true 9' ceilings on both the main floor and basement; tall 8' doors on the main floor; a side entrance; a mosaic tile shower base; oversized triple-pane windows; matte black iron spindle railings and hardware; upgraded MDF shelving; upgraded carpet underlay; tankless hot water heater; smart home features and appliances; oversized quartz kitchen island; gas line to the deck; full-height painted kitchen cabinets; a complete HRV system; an electric fireplace; full-height wall tile in the ensuite shower; metal soft-close drawers; solar panel rough-in; tile flooring in all full bathrooms and laundry room; and gas line to deck. (id:52784)
84 Mill Road
Cochrane, Alberta
Situated on a quiet street in the centrally located community of Greystone—just steps from a park & playground—this beautifully upgraded home features a sun-filled, fully fenced south-facing backyard, ideal for both entertaining and everyday living. Thoughtfully designed with an open, modern layout, this 3-bedroom, 2.5-bath home offers over 1,762 sq. ft. of stylish living space and showcases numerous premium upgrades throughout.The main floor makes an immediate impression with an elegant 8’ glazed front door, 9’ ceilings, oversized windows, and refined 8’ interior doors. Engineered hardwood flooring flows seamlessly through the foyer, hallway, great room, kitchen, and dining nook, creating a warm and cohesive atmosphere. The kitchen is a true showpiece, featuring a large single-level 7’ entertainment island with breakfast bar, quartz countertops, and a spacious walk-in pantry with 8’ French doors. Additional highlights include 42” upper cabinetry with dropped bulkhead, soft-close doors and drawers, dedicated pots-and-pans storage, and a full stainless steel appliance package, including a refrigerator, smooth-top electric range, microwave/hood fan, and built-in dishwasher.The bright and inviting great room and dining area are flooded with natural light from oversized windows and an 8’ wide sliding patio door, while the striking Napoleon Entice fireplace adds both style and warmth—perfect for relaxing evenings or hosting guests.Upstairs, the primary suite offers a private retreat complete with a well-appointed 4-piece ensuite featuring dual quartz vanities with undermount sinks, an oversized shower, ceramic tile flooring, and a private water closet with a window. A generous walk-in closet is conveniently accessed through the ensuite. The upper level is completed by a spacious front bonus room, two additional well-sized bedrooms with ample closet space, a full main bathroom with quartz countertops and tile flooring, and a convenient second-floor laundry room finishe d with tile.The unfinished basement features 9’ ceilings, providing an excellent opportunity for future development and allowing the new owners to create a space perfectly tailored to their needs—a true blank canvas.Bright, modern, and ideally located in a family-friendly community, this home offers exceptional value and versatility and truly checks all the boxes. (id:52784)
1455 Russell Road Ne
Calgary, Alberta
Fantastic location in the heart of Renfrew on Russell Road, this fully developed 1,532 sq. ft. raised bungalow offers three full baths and a legal secondary suite (BP2023-11251), currently rented for $950 per month.A covered front patio welcomes you as you approach the home, perfect for enjoying sunny summer mornings. Inside, you’re greeted by bright hardwood flooring and a spacious L-shaped living and dining room. Adjacent to the dining area is a generous kitchen overlooking the west-facing backyard. Off the dining room is a large family room with a warm corner fireplace and sliding doors leading to the sunny west yard.On the opposite side of the main floor is an updated 4-piece bath, bookended by the two main-floor bedrooms. The primary bedroom features hardwood flooring, two bright windows, and good closet space for this era of home. At the rear is another bedroom with the same gleaming hardwood and ample closet space.The rear of the home includes a separate entrance leading to the lower level. Here you'll find a good-sized utility area with shared laundry, a storage area, and another 4-piece bath. Beyond this is a separate living space with its own entrance ideal as a home office or a private area for extended family.At the front of the home is the second separate entrance for the 1-bedroom legal suite, which features a large bedroom, a good-sized living/recreation room, a 4-piece bath, and a spacious kitchen and eating area. Many of the windows throughout the main floor and basement have been upgraded. The west backyard includes an oversized single garage, a greenhouse and a mature apple tree that produces delicious apples each fall. Located on a quiet street, you’re just minutes to downtown, the airport, extensive walking paths, and excellent schools, putting you at the center of convenience and community living.A rare opportunity to purchase a large inner-city home with income to help support your mortgage. (id:52784)
204, 215 13 Avenue Sw
Calgary, Alberta
NEW PRICE (January 27) - this unit last sold for $367,700 in 2012, take advantage of this tremendous real estate opportunity! Stylish Urban Condo in Union Square where contemporary design meets an unbeatable location in this executive CONCRETE building. This exceptional one-bedroom plus den condo offers over 830 square feet of well-planned living space in a unique and functional layout. The open-concept layout showcases an inviting kitchen, dining area, and great room that flow seamlessly together, while the spacious primary bedroom with walk-in closet and versatile den—ideal as a home office or guest room—offer comfort and flexibility. Modern finishes include granite countertops, maple cabinetry, and stainless steel appliances. Additional conveniences include air conditioning, in-suite laundry (machines replaced in 2024), a balcony that expands your living space, a separate storage unit down the hall, and OVERSIZED underground TITLED parking steps from the elevator. The monthly condo fees include gas, water, insurance, window cleaning, heat, bike storage, and more. Located in the heart of Calgary’s Beltline, you’re just steps from First Street Market, cafes, restaurants, and shops, with Stampede Park, Haultain Park, and the Saddledome all within easy walking distance. Commuting is effortless—walk to downtown, gyms, hop on the LRT, or explore nearby pathways and green spaces. Floor plans and a 3D tour are readily available, providing a glimpse into this chic condo! (id:52784)
28 Evansview Manor Nw
Calgary, Alberta
You’ll be impressed the moment you step into this beautifully designed home featuring a spacious and functional floor plan with 3 large bedrooms and 2.5 bathrooms. The main floor showcases 9-foot ceilings, rich hardwood flooring, and a large living room complete with a cozy gas fireplace—perfect for relaxing or entertaining. The stunning kitchen is a true highlight, with attractive cabinetry, granite countertops, a walk-in pantry, and a huge island with breakfast bar. The adjacent dining area features patio doors that open to the rear deck, ideal for indoor-outdoor living (sunny west exposure). The main floor also includes a home office/computer area and a spacious mudroom with convenient access to the attached garage. The upper level is equally impressive, featuring a large family room, three generous bedrooms, and a convenient laundry room with extra storage space. The primary Bedroom is a perfect place to relax with large windows with city views—enjoy the night lights! The luxurious 5-piece ensuite includes a deep jetted tub, separate shower, dual sinks, and a large walk-in wardrobe closet. The basement is ready for future development, with framing already started, it offers plenty of additional storage space. This home is in an excellent location close to parks, walkways, Creekside Shopping Centre and Evanston Towne Centre. You’ll appreciate the easy access to major roadways throughout the city. This is the perfect place to call home! (id:52784)
315 Wolf Creek Way Se
Calgary, Alberta
Designed and built by Shane Homes, this polished 4-bedroom, 3.5-bath residence offers over 2,400 sq ft of fully developed living space, blending contemporary finishes, smart-home comfort, and rare backyard seclusion in the heart of Wolf Willow.The main floor welcomes you with an open, airy feel highlighted by 9-foot ceilings, striking black-accented hardware, and a chef-inspired kitchen featuring premium appliances, streamlined cabinetry, and modern finishes—perfect for both entertaining and everyday living. The seamless layout creates a natural flow between the kitchen, dining, and living areas.The second level features three generously sized bedrooms and a flexible bonus room, ideal for a home office, playroom, or lounge. The primary retreat includes a walk-in closet and a sleek 3-piece ensuite, while a full 4-piece bathroom and a conveniently located upper-level laundry area add everyday functionality.The professionally finished, fully permitted basement expands the living space with a large fourth bedroom with its own walk-in closet, a modern 4-piece bathroom, and a spacious recreation area—perfect for guests, teenagers, or a dedicated media room.This home is thoughtfully equipped for year-round comfort with central air conditioning, a water softener, and integrated smart-home features. Outside, the fully fenced and landscaped backyard leads to a 20’ x 24’ detached garage complete with an 8’ overhead door, insulation, 30-amp service, and an upgraded 60-amp line—ideal for EV charging or workshop use.Backing onto a permanently closed road and city-owned green space, this home enjoys exceptional backyard privacy rarely found in newer communities. Located minutes from the Bow River, Fish Creek Park, and expanding commercial amenities, this move-in-ready home delivers the perfect blend of nature, convenience, and modern living.Schedule your private showing today and experience Wolf Willow at its finest. (id:52784)
267 Kinniburgh Loop
Chestermere, Alberta
Welcome to 267 Kinniburgh Loop, a truly exceptional luxury home offering 3,294 sq. ft. of living space, 6 bedrooms, 4 full bathrooms, and a fully finished basement and Spice Kitchen. This home has been thoughtfully designed for both everyday living and entertaining. From the moment you arrive, you’re welcomed by an impressive oversized front door and a spacious, open entry that immediately sets the tone for the quality found throughout the home. Just off the foyer is a large main-floor bedroom or office, conveniently connected to a full bathroom with a standing shower—ideal for guests or multigenerational living. Pictures of similar model home spec subject to change.As you move further into the home, you’ll be captivated by the stunning chef’s kitchen featuring a nearly 9-foot island, quartz countertops, stainless steel appliances, full-height cabinetry, and high-end luxury finishes. The main floor is completed by a spacious living room with an electric fireplace, dining area, spice kitchen, and a walk-through mudroom with direct access to the garage. Everyday convenience is elevated with three main-floor closets, including two in the kitchen and one in the mudroom.Upstairs, a generous bonus room and sitting area create the perfect secondary living space. The expansive primary bedroom offers breathtaking pond views and connects to a spa-inspired 5-piece ensuite featuring dual vanities, a large glass shower with mosaic tile base, a freestanding tub, and a private toilet room. The ensuite flows seamlessly into the laundry room, which also offers access back to the bonus room for added functionality. The upper level is completed by two additional large bedrooms and another beautifully finished 5-piece bathroom, with no dropped beams on the main or upper floors for a clean, open feel.The fully finished basement extends the home’s versatility with two more spacious bedrooms, a large wet bar with fridge, and an additional washer and dryer hookup—ideal for extended f amily or entertaining. This home includes all of the renowned Golden Homes standards, such as true 9-foot ceilings on both the main floor and basement, triple-pane windows, side entry, matte black iron spindle railings, matte black hardware and fixtures, built-in shelving in the pantry and primary walk-in closet, upgraded carpet underlay, a tankless hot water heater, smart home features, gas lines to both the deck and garage, and a solar panel rough-in. The exterior is fully landscaped with the lot graded and loamed, sod installed to the side entry, and a front yard tree. (id:52784)
109, 345 Rocky Vista Park Nw
Calgary, Alberta
Welcome to this beautiful 2-bedroom, 2-bath unit featuring underground parking, fresh paint (2022), and vinyl flooring (2015). Large windows brighten the open-concept main living area, creating a spacious and inviting atmosphere.The kitchen is equipped with NEWER stainless steel appliances, and the east-facing balcony—with glass railing, on-deck storage shed, and a gas line for your BBQ—provides the perfect outdoor extension of your living space.The primary bedroom offers a walk-through closet with built-in storage shelves and a private ensuite. A second generously sized bedroom and a 4-piece bathroom complete the interior layout.This building includes an impressive range of amenities: a fully equipped gym, a movie theatre, a games room, a library, a social club, and even an on-site hair salon. Access to community amenities is available for just $25 per month.Ideally located, you’re only minutes from walking paths, tennis and volleyball courts, the train station, shopping centres, the YMCA, and have quick access to both Crowchild Trail and Stoney Trail. (id:52784)

