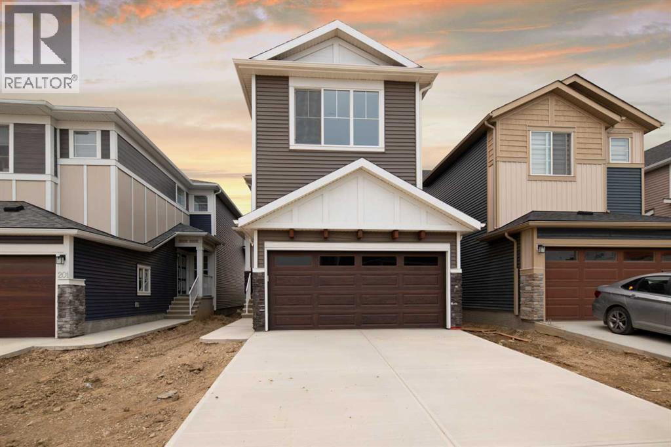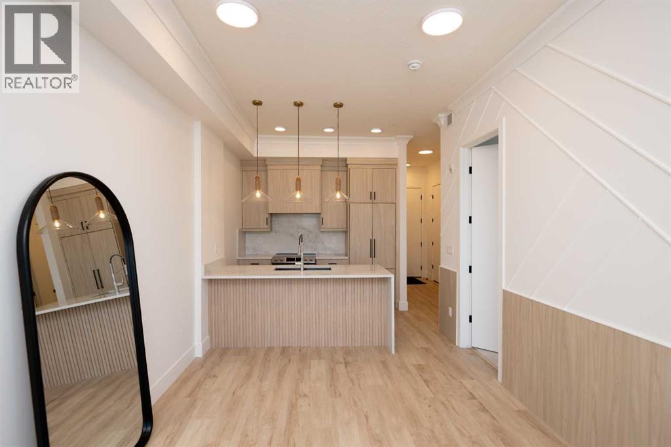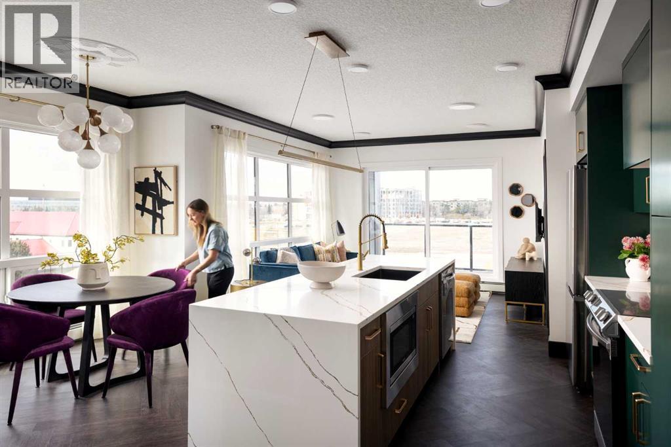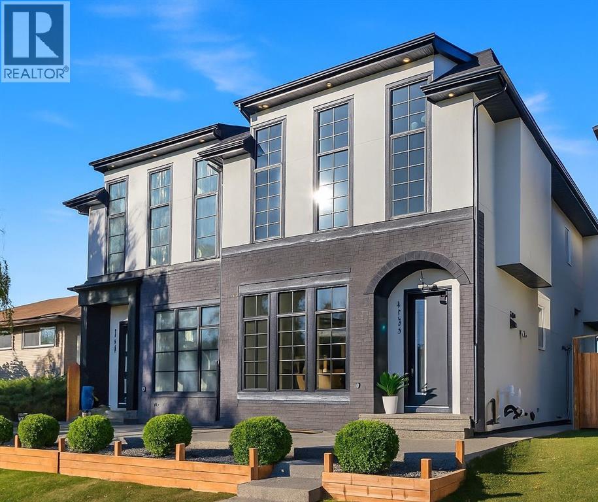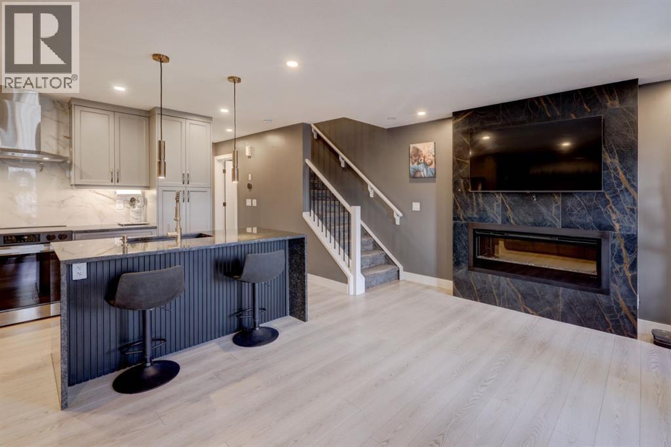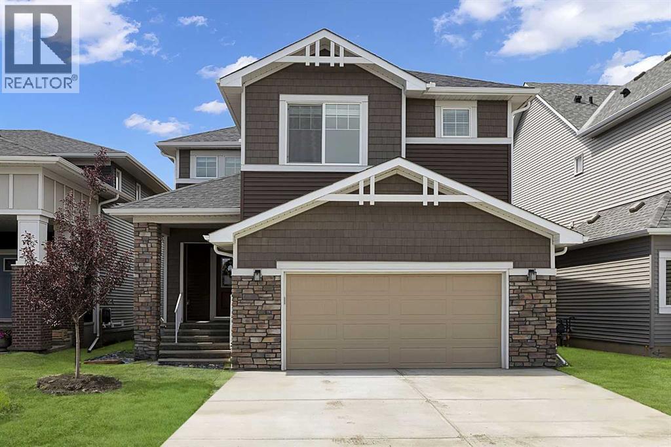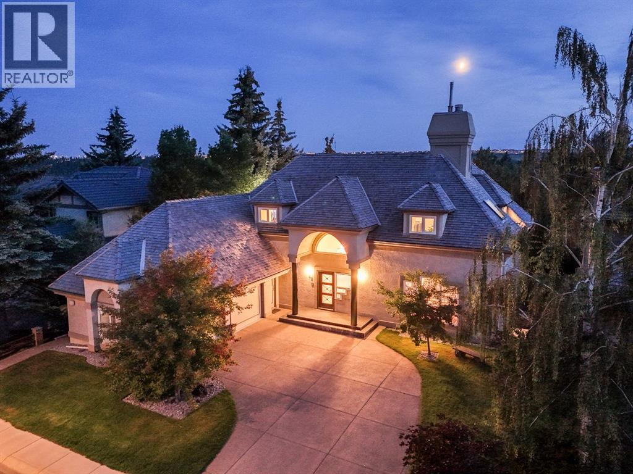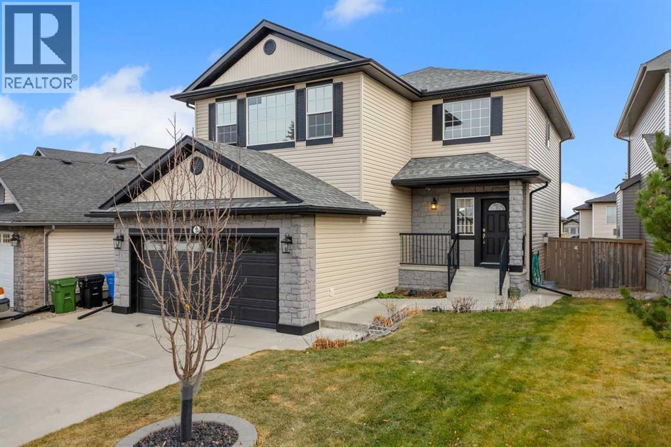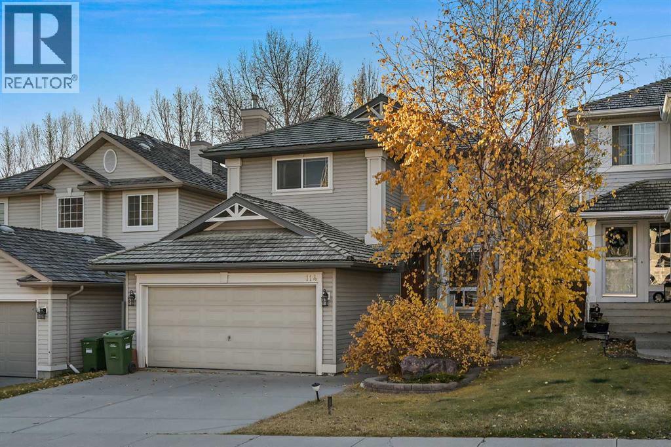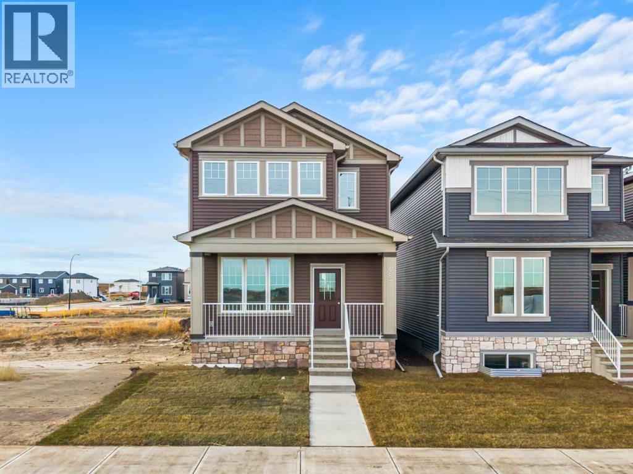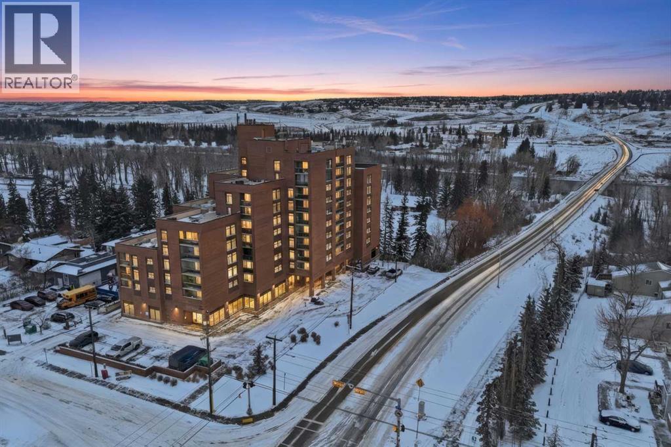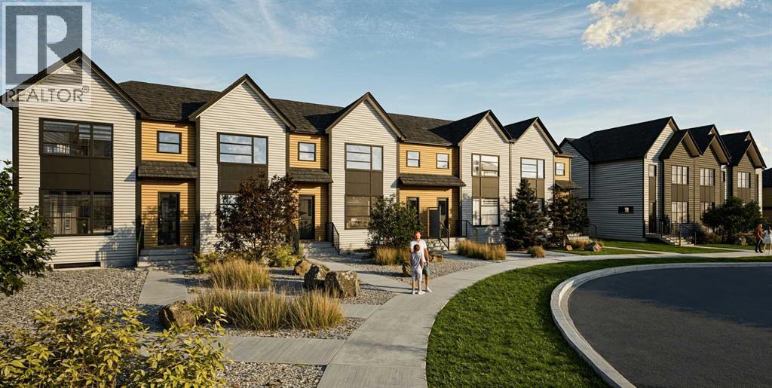205 Homestead Terrace Ne
Calgary, Alberta
Great Opportunity for a Big Family, 5 bedroom, including 2 master bedroom and main floor bedroom with full washroom , extended kitchen with spice kitchen avaible in north east. Double car garage Brand new house, never lived in, with New Home warranty. Main floor features Bedroom and full washroom with living room and extended kitchen and spice kitchen( with electric cooktop built in and gas stove with built in wall oven and microwave and separate entrance to Basement(with 3 egress windows).Backyard has finished deck and for privacy the backyard has no attached neighbours from behind(rare to find). Upper floor has 2 master bedroom, bonus room, laundry(5 bedroom in total and 4 full washroom). House is located in the nice community of North east in Calgary Alberta for a bigger family. (id:52784)
414, 330 Dieppe Drive Sw
Calgary, Alberta
Welcome to the "Verde" floorplan by Rohit Homes—an inspired 1-bedroom, 1-bathroom home with a flexible den, designed to elevate your lifestyle. Perfectly positioned in the sought-after Quesnay at Currie Barracks, this west-facing unit is drenched in afternoon sunlight, offering a bright and welcoming living space. Complemented by the serene Ethereal Zen color palette, this home is a modern sanctuary with a calming atmosphere. The Verde floorplan blends elegance and functionality with carefully chosen details like 9' ceilings, quartz countertops with a stunning waterfall edge, a matching quartz backsplash, full-height cabinetry, stainless steel appliances, designer light fixtures, and tasteful window coverings. The open layout connects the kitchen, dining, and living areas seamlessly, providing an effortless space for entertaining or relaxation. The primary bedroom is thoughtfully designed as a peaceful retreat, while the den offers endless possibilities—whether you need a workspace, a reading nook, or extra storage. The luxurious bathroom is highlighted by fully tiled walls, refined finishes, and a spa-inspired tub/shower combo. A private west-facing balcony completes the home, making it the perfect spot to take in glowing sunsets or unwind after a busy day. In this pet-friendly, AIRBNB-approved building, you'll enjoy titled heated underground parking, visitor spaces, and unmatched convenience. Located minutes from downtown, Mount Royal University, and the vibrant offerings of 17th Ave and Marda Loop, the Verde floorplan is an unbeatable opportunity for modern living. Act fast—this west-facing gem won't be available for long! **Photos are taken from existing building of the same models. Not of the exact unit ** (id:52784)
503, 330 Dieppe Drive Sw
Calgary, Alberta
Discover the "Argento" floorplan by award-winning Rohit Homes—a bright and spacious 2-bedroom, 2-bathroom corner unit thoughtfully designed for comfort and style. Perfectly situated on the 5th floor of Quesnay at Currie Barracks, this home boasts soaring 9’ ceilings that create an airy, open feel while large windows fill the space with natural light. Featuring the bold and stylish Haute Contemporary color palette, the interior showcases a modern edge with sleek finishes and striking contrasts. The Argento offers high-end details throughout, including quartz countertops with a waterfall edge, a matching quartz backsplash, full-height cabinetry, a premium appliance package, bespoke light fixtures, and designer window coverings. The open-concept layout flows seamlessly between the kitchen, dining, and living areas, ideal for entertaining or simply enjoying everyday life. The primary suite includes a private ensuite for a touch of luxury, while the second bedroom and additional full bath provide comfort and flexibility for guests or a home office. Step outside to your ground-floor patio, extending your living space and offering a convenient connection to the outdoors. This pet-friendly and AIRBNB-approved building includes titled heated underground parking and plenty of visitor spaces. With its unbeatable location just minutes from downtown, Mount Royal University, and the vibrant communities of 17th Ave and Marda Loop, the Argento floorplan is perfect for downsizers or anyone looking for a stylish, low-maintenance home. Limited units are available—don’t miss your chance to make this striking residence yours! **Photos are taken from existing building of the same models. Not of the exact unit ** (id:52784)
4138 7 Avenue Sw
Calgary, Alberta
Don’t miss this stunning modern infill in the heart of ROSSCARROCK, designed with HIGH-END FINISHES, a WALKTHROUGH BUTLER’S PANTRY, and a RARE 3-BED, 2-BATH LEGAL LOWER SUITE (approved by the city). With a functional open-concept layout, upscale details, and a prime inner-city location, this home delivers a perfect blend of style and practicality. The spacious foyer welcomes you inside with direct access to the formal dining area, bathed in natural light from oversized windows, making it an ideal space for hosting gatherings or enjoying everyday meals. A walkthrough butler’s pantry seamlessly connects the dining room to the chef’s kitchen, offering custom cabinetry, a beverage fridge, a sink, and additional storage—perfect for entertaining and meal prep. The kitchen itself is a showstopper, featuring ceiling-height cabinetry, quartz counters, a full-height backsplash, and a large central island with bar seating. A stainless-steel appliance package includes a French door fridge, gas cooktop, wall oven, microwave, and dishwasher, ensuring both function and style. More storage is offered by the eye-catching coffee station or wine area, enhanced with LED lighting and glass displays. A main floor home office off the kitchen adds even more convenience for a work-from-home set up. The bright and open living room is designed for comfort and elegance, featuring an inset gas fireplace with a full-height tile surround with built-in cabinetry, and sliding patio doors taking you out to the rear deck. The rear mudroom helps keep daily essentials organized, and an upscale powder room completes the main level. Upstairs, the primary suite is a true retreat with vaulted ceilings, expansive windows, and a spacious walk-in closet. The spa-like 5-pc ensuite is designed for relaxation, featuring heated tile floors, dual sinks, a freestanding soaker tub, and a walk-in shower with full-height tile surround. Two additional secondary bedrooms share a well-appointed 4-pc bath, while a nook on the landing provides the perfect study space and a full laundry room with extra storage ensures everyday convenience. The legal lower suite (approved by the city) is a standout feature, offering a private side entrance and modern finishes as the rest of the home. With 9-ft ceilings, engineered hardwood floors, 2 FULL BATHS AND 3 FULL BEDS, this suite is ideal for tenants, extended family, or additional living space! The 4-pc baths feature tub/shower combos with full-height tile surrounds. The open-concept kitchen and living area include quartz counters, custom cabinetry, a full-size fridge, electric range, and separate laundry. Rosscarrock is a vibrant inner-city neighborhood, offering quick access to downtown via Bow Trail, transit options like Westbrook C-Train Station, and fantastic shopping & dining on 17th Ave! Outdoor lovers will appreciate Edworthy Park, Douglas Fir Trail, and Shaganappi Point Golf Course, plus top-rated schools just minutes away! *Photos from show suite. (id:52784)
2238 Windbury Greenway Sw
Airdrie, Alberta
****OPEN HOUSE Sunday December 21st, 1:00pm-3:00pm***Welcome home to this show-stopping townhome in SW Airdrie, perfectly designed for modern living — with no condo fees! Enjoy mountain views from your private patio and every thoughtful upgrade throughout.The main floor features an open concept layout with a chef-inspired kitchen, granite waterfall island, full-height cabinets with valance lighting, and stainless steel appliances. Plus a gas line making a gas stove possible. The living area showcases porcelain tile fireplaces and designer finishes that set this home apart.Upstairs, the spacious primary suite offers a walk-in closet, luxurious ensuite with a floating vanity and motion-sensor lighting, plus a private balcony to take in the mountain views. Two additional bedrooms, upper laundry, and a full bath complete the level.Downstairs you’ll find a beautifully finished basement with a wet bar and brand-new mini fridge, perfect for entertaining.Other highlights include sound and safe party-wall insulation, R80 insulation value, 48 pot lights, 48"x24" tile in baths and mudroom, TV walls in all bedrooms and living spaces, exterior garage plugs, and a second hose bib.Double garage, landscaped yard, and a location steps from parks and new schools make this home the full package. Move-in ready and truly upgraded to the max! (id:52784)
1635 Baywater Street Sw
Airdrie, Alberta
OPEN HOUSE on SUNDAY, December 21 from 2 pm to 4 pm. Welcome to this modern 4-bedroom home! Offering over 2,250 sq. ft. of refined living space, this beautifully crafted residence includes central air conditioning for year-round comfort. The open-concept kitchen features sleek quartz countertops, a walk-through pantry, and flows seamlessly into the inviting great room with a cozy fireplace. Upstairs, discover four spacious bedrooms—including a serene primary retreat with a spa-inspired ensuite—a versatile loft, and a main-floor office, providing the perfect blend of space, style, and functionality. Three beautifully finished bathrooms, wide vinyl plank flooring, and contemporary finishes throughout add sophistication and ease. The west-facing backyard invites golden afternoon light, while the double attached garage offers everyday convenience. Nestled in the peaceful, family-oriented community of Bayside—known for its picturesque canals and scenic walking paths—you’ll be minutes from parks, schools, and local amenities. This is a home where elegance meets everyday living. Quick possession available. Don't miss this opportunity call today. (id:52784)
42 Woodhaven Crescent Sw
Calgary, Alberta
Welcome to a rare opportunity to own a fully reimagined estate backing directly onto the endless beauty of Fish Creek Park. Offering over 5,650 sq. ft. of elegantly renovated living space, this remarkable home blends luxury, comfort, and privacy in one of Calgary’s most coveted natural settings. Every detail of this home has been thoughtfully elevated. From the moment you arrive, the new cedar shake roof, triple custom skylights, and solid wood front door hint at the quality within. Inside, you’re greeted by warm, sun-filled spaces thanks to brand-new Ecoline 2X Sunshield windows throughout, casting natural light across rich Turkish marble tile flooring. The kitchen is a statement in timeless design and modern functionality. Solid maple soft-close cabinetry, new countertops, and professional-grade appliances—including a Wolf gas cooktop, Sub-Zero fridge, and Miele steam, convection, and microwave ovens—make it a chef’s dream. The adjoining living and dining spaces are ideal for entertaining, grounded by a double-sided wood-burning fireplace with gas ignition that also warms the dedicated office. Upstairs, the primary suite offers peaceful views and direct access to a new balcony—perfect for morning coffee overlooking the trees. All bathrooms have been fully redesigned with premium materials, including new tubs, vanities, fixtures, lighting and Turkish marble tiling. Even the laundry room has been completely refreshed with custom cabinetry, countertops, sink and complete with its own laundry shoot. The walkout level is built for both entertaining and everyday living. A custom bar with Spanish tile and granite countertops sets the tone, complemented by luxury vinyl flooring, new nylon carpet, and a full bathroom, bedroom, and flexible spaces for a gym, games room, or studio. Step outside into your own private retreat. The heated pool has been fully upgraded with a new liner, circulation pump, sand filter, and custom cover. DuraDeck balconies with glass railings extend from the kitchen and primary suite, while new tile, landscaping, and hardscaping make the front and backyard as functional as they are beautiful. With Fish Creek’s pathway system just steps away—maintained year-round by the city—you’ll enjoy direct access to nature like nowhere else. Behind the scenes, every major system has been upgraded: two new Lennox A/C units with chillers, a commercial-grade boiler (serviced), new sump pump, epoxy-coated garage and furnace room, fresh paint, updated lighting, and complete replacement of Poly-B plumbing with PEX. Set on a quiet street in an established, upscale community, this is more than a home—it’s a lifestyle. One that offers sophistication, serenity, and the beauty of the park in your own west facing backyard. (id:52784)
71 Kincora Park Nw
Calgary, Alberta
Experience refined living at 71 Kincora Park NW — a beautifully appointed residence set on a quiet, elevated street in one of Calgary’s most picturesque Northwest communities. Surrounded by natural ravines, walking paths, and timeless architecture, this home offers an exceptional blend of sophistication, comfort, and everyday convenience.With over 3,200 sq ft of elevated living space, the main floor welcomes you with soaring ceilings, expansive windows, and a layout designed for both elegance and function. A dedicated main-floor office creates the perfect work-from-home environment, tucked away for privacy while still connected to the flow of the home. The great room features a statement fireplace and abundant natural light, while the gourmet kitchen impresses with rich cabinetry, granite countertops, stainless steel appliances, and an oversized island—ideal for entertaining and day-to-day living.Upstairs, the spacious bonus room becomes a destination of its own, enhanced with beautiful custom built-ins that elevate both form and function. The private primary retreat continues the luxury experience with a spa-inspired ensuite complete with double sinks, a relaxing soaker tub, and a massive walk-in closet designed to accommodate even the most extensive wardrobe. Two additional bedrooms and a full bath complete the upper level with comfort and style.The fully developed lower level offers even more versatility, featuring a recreation area, an additional bedroom, a full bathroom, and a standout feature rarely found in homes at this price point — a covered sunroom surrounded by windows, offering a serene, all-season space perfect for morning coffee, reading, or simply enjoying views of the beautifully landscaped yard.Outside, the property is finished with mature landscaping and a peaceful, private yard, while the oversized double garage provides generous space for parking and storage.Set within the sought-after community of Kincora, residents enjoy scenic ravines, n ature pathways, playgrounds, serene ponds, and easy access to NW Calgary’s most convenient amenities — including Creekside Shopping Centre, Costco, top schools, and quick access to Stoney Trail.Thoughtfully designed, meticulously maintained, and perfectly positioned — 71 Kincora Park NW offers a rare combination of luxury, comfort, and timeless appeal in one of Calgary’s most desirable neighbourhoods. (id:52784)
114 Valley Ponds Crescent Nw
Calgary, Alberta
** OPEN HOUSE ALERT - THIS SAT and SUN - 2:00 - 4:00 PM ** This impressive home has numerous updates & is well-maintained. With over 2300 sq ft of living space (including the finished basement), this home is a great example of exceptional value. The layout features large rooms throughout and is situated in one of Calgary's established areas, Valley Ridge. The main living area is very bright & open, with hardwood flooring from the front entryway into the kitchen/nook area, as well as the hallway/bathroom. The Kitchen features high-end, raised-panel maple doors, trims, and columns, granite counters, a dramatic central island with a flush eating bar, a corner pantry, upgraded appliances, and ample cabinet and countertop space. Upstairs features two restful bedrooms! The primary bedroom features its own his/hers closets and a full 4-piece en-suite. The other upper full main bathroom has been renovated to model designs and style. The lower level is finished with a large family room featuring beautiful wood-built-ins and a corner fireplace, a 3-piece bathroom with a shower, a storage room, and a laundry room. Many upgraded details: 2 gas fireplaces with wall detail, wood casings and doors, trim & baseboards, soaring two-story ceilings in the great room, curved arches, wood-built-in storage niche, 24' x 14' rear deck with vinyl decking and glass rail, and a double-attached front garage. Plus - A very convenient location steps away from a tot lot playground. Incredible design, value, and priced to sell too! A quick possession date is available! Call your friendly REALTOR(R) to book a viewing! (id:52784)
487 Hotchkiss Manor Se
Calgary, Alberta
Welcome to the brand new Elliot by Broadview Homes, a thoughtfully designed home offering a side entrance, walk-in closets in every bedroom, and a bonus room on the upper level — all backed by certified Alberta New Home Warranty. Located in Hotchkiss, one of southeast Calgary’s newest and fastest-growing communities, this home pairs modern comfort with smart, family-focused living. Step inside from the covered front porch and past a spacious flex room, ideal for a home office, play area, or quiet reading spot. The open concept kitchen features a central island and generous cabinetry, flowing naturally into the dining nook and large great room with an electric fireplace. A convenient half bath and a well planned rear entry with a large closet complete the main level. The side entrance and basement rough in provide flexibility for future lower level development. Upstairs, two secondary bedrooms each include walk in closets and are separated by a central bonus room, creating privacy and functional space for work or relaxation. A dedicated laundry room adds everyday convenience. The spacious primary suite includes a large walk in closet and a private ensuite with a tub and shower combination. Hotchkiss offers mountain vistas, expansive green spaces, and boardwalks around a 30 acre wetland. Future community plans include parks, gathering areas, schools, and commercial conveniences. Quick access to Stoney Trail and 22X provides easy connections to shopping, South Health Campus, the Seton YMCA, and more. Experience fresh, modern living in one of southeast Calgary's newest planned communities. (id:52784)
308, 8604 48 Avenue Nw
Calgary, Alberta
Price reduced! Welcome to Silverwood on the Park in the heart of Bowness - a community known for its charm, riverside pathways, and access to both nature and city amenities. This 2-bedroom, 1-bathroom adult only (18+) condo offers 815 sq.ft. of comfortable living space with an inviting layout that maximizes both functionality and comfort. Inside, you’ll find a bright living room that opens to a west-facing balcony, perfect for enjoying evening sun and views. The dining area flows easily into a well-appointed kitchen, while the primary bedroom and second bedroom provide plenty of private space for rest or a home office. A full 4-piece bathroom and a rare in-suite storage room complete the unit, ensuring convenience and extra functionality. The building itself is known for its amenities and strong community feel. Residents enjoy a fitness centre, sauna, social/party room, secured underground heated parking, visitor parking, and elevator access. The condo fees include heat, electricity, water, and sewer, providing peace of mind and simplifying monthly budgeting. The location is one of the biggest draws: step outside to access Bowness Park, pathways along the Bow River, and nearby shops and services. Bowness is a vibrant, growing community with a unique small-town character - home to markets, cafes, schools, and year-round outdoor activities. For commuters, downtown Calgary and the mountains are both within easy reach. Whether you’re a first-time buyer, investor, or downsizer, this condo delivers incredible value with its spacious layout, secure amenities, and unbeatable location next to one of Calgary’s most beloved parks. Don’t miss the chance to make this your new home in Bowness! (id:52784)
1145 Sailfin Heath
Rural Rocky View County, Alberta
Welcome to 1145 Sailfin Heath, located in StreetSide’s newest Harmony development, Harmony Heath! Just a stroll away from the near-future village core, Nordic spa, and 140 acres between two lakes, this interior J.1 Floorplan home has a south-facing lot with a hardscaped backyard for less maintenance. This home includes $16,350 of upgrades including an upgraded Bosch appliance package with slide in gas range and French-door fridge, full height cabinets in oak + white dual tone, lockers in the rear mud room, upgraded tiles on the bathroom floors and en suite walk in shower, extra drawers in the main bathroom vanity, and AC rough-in. Standard features include carpet with 10lb underlay on the upper floor and stairs, LVP throughout the main floor, pendant lights over the island and chandelier in the dining room, Hardie Board siding, triple-pane windows, double-car garage, landscaping and fencing! Right now, we are offering a promo of $15,000 off options and upgrades, so act fast! With the mountains minutes west and the city at your back, you’re nestled in the heart of it all, offering that desired balanced lifestyle. Whether you want to hit the water for an early morning paddle, connect with your neighbours at community gatherings, rediscover nature at your doorstep or stroll through the soon-to-be village core boutique shops with a latte in hand. Lake living, mountain views, and unmatched amenities allow a complete lifestyle in Harmony. The well-thought-out J.1 Floorplan is expertly designed with you in mind, spanning 1683 sqft of living space on the upper two levels, including three beds + 2.5 baths, with the opportunity to develop the basement later on, offering a potential 781 sqft of recreational space. Then you can look forward to calling Harmony home with a possession of Jan-April ‘26. Please visit our brand new showhome at 1176 Sailfin Heath to find out more about owning this almost complete luxury townhome and choose a community that supports the balance you’ve always dreamed of. Welcome to your next Adventure. (id:52784)

