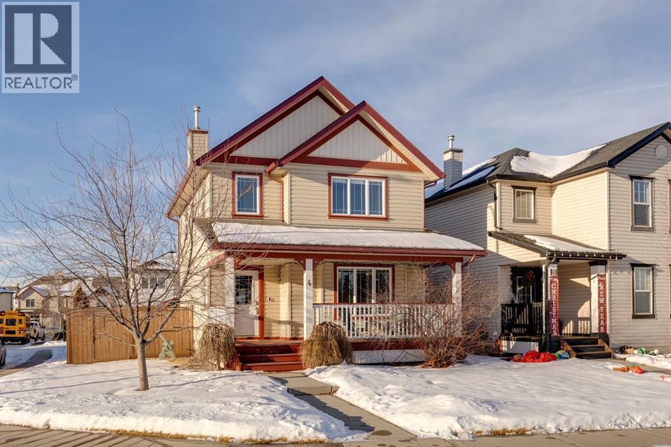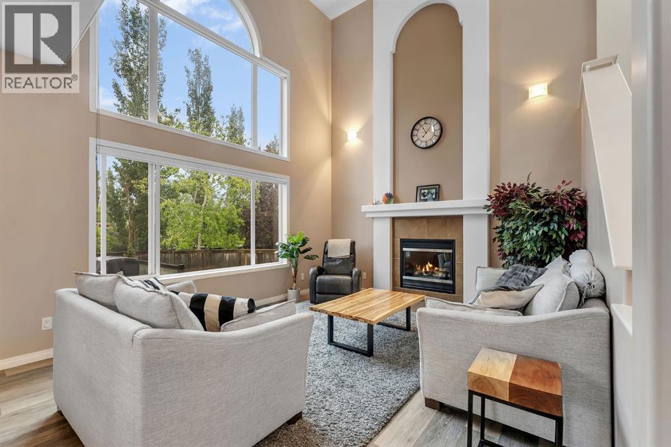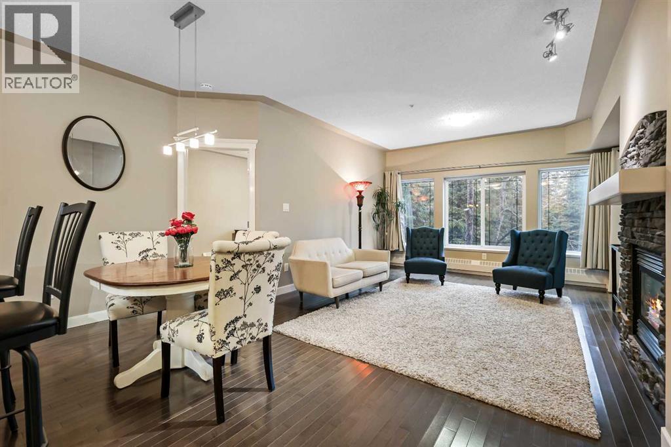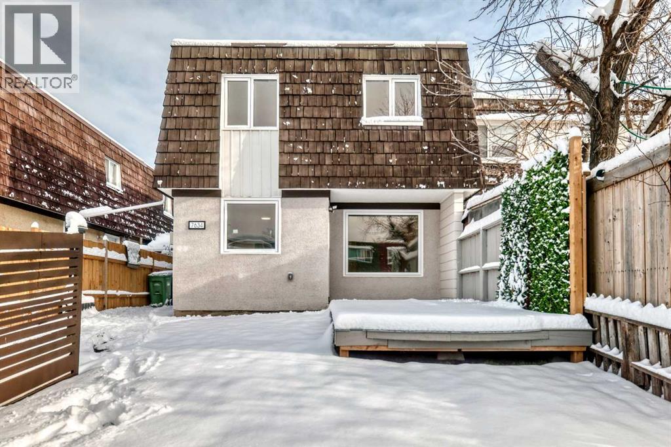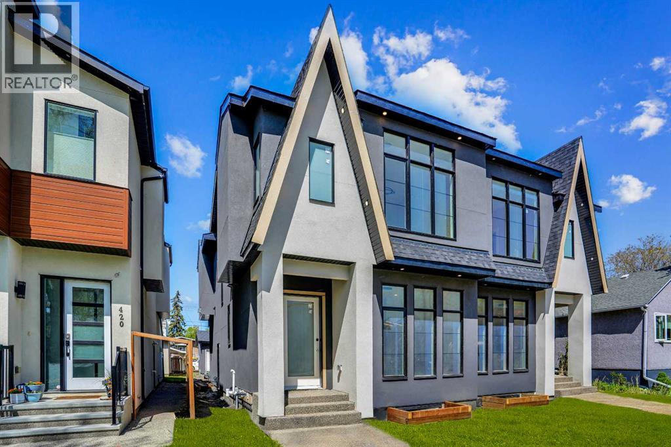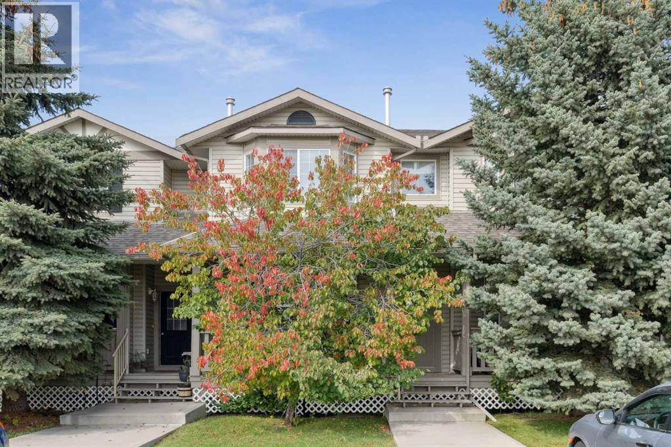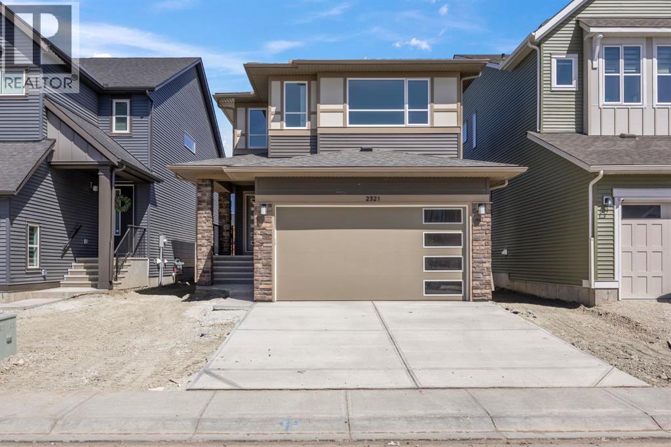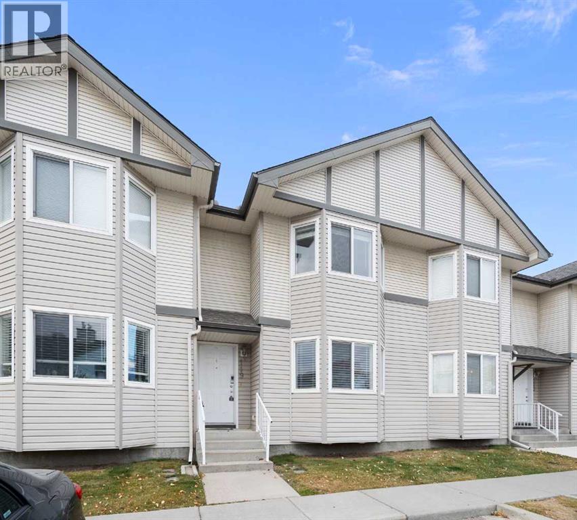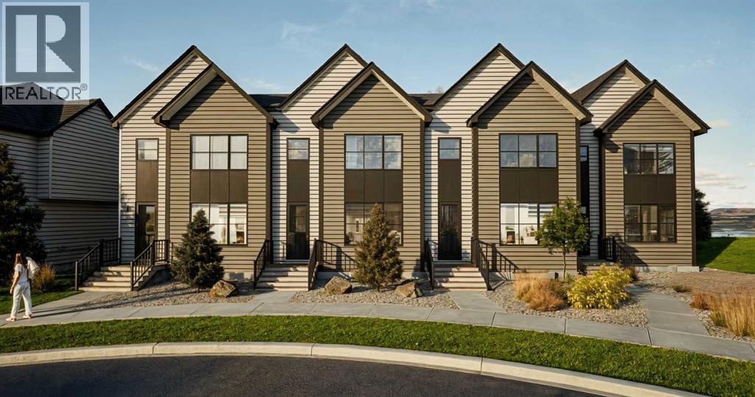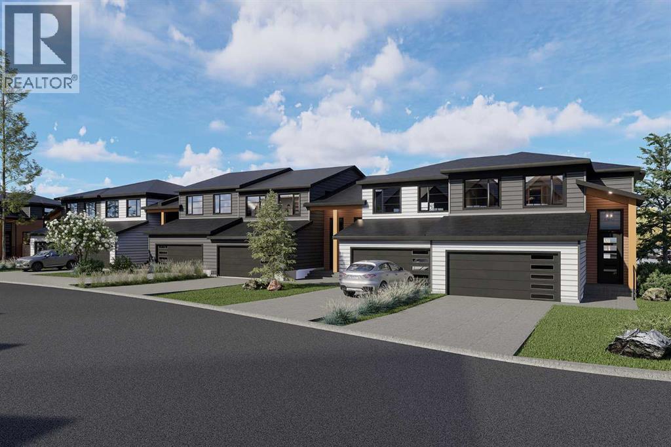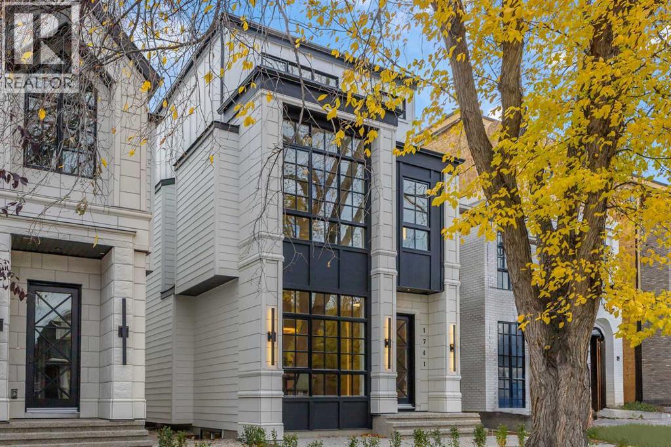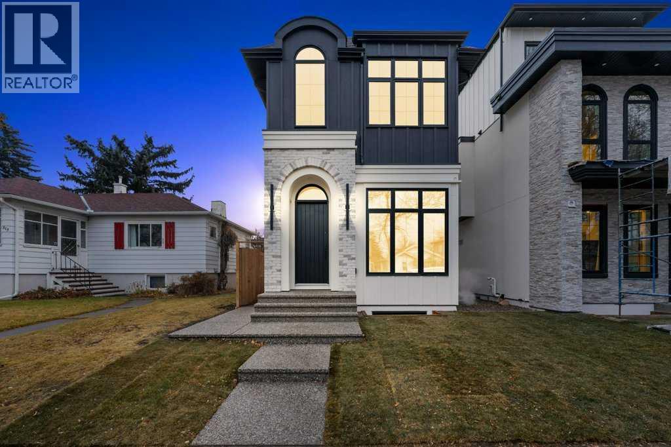4 Copperfield Rise Se
Calgary, Alberta
Nestled in the heart of Copperfield, this beautifully updated home offers nearly 2,000 SqFt of thoughtfully designed living space. Situated on a coveted corner lot adjacent to a charming play park, this property combines modern elegance with family-friendly appeal. The inviting front porch, perfect for savoring morning coffee while basking in the sunrise, sets the tone for the warmth and sophistication found within. Step inside to discover a living area that exudes style and comfort, featuring a striking floor-to-ceiling tiled fireplace and sleek laminate flooring. The kitchen is a masterpiece of design, boasting white wood cabinetry, quartz countertops with a marble finish, a subway tile backsplash, and stainless steel appliances. A dedicated coffee station, which doubles as a built-in desk, an island with additional storage and two pantries add both functionality and charm. The dining area seamlessly connects to a spacious back deck, complete with a gas line for barbecues, overlooking a large west-facing yard ideal for summer gatherings, children’s play, or cozy evenings around the built-in firepit. The upper level is a sanctuary of natural light and thoughtful design. The master suite, enhanced by additional windows, features a walk-in closet and a private en-suite bathroom. Two additional bright bedrooms, both with views of the adjacent play park, and a family bathroom complete this level. The developed basement elevates the home’s appeal with a large recreation area, a wet bar equipped with a wine and mini-fridge, and finishes that mirror the kitchen’s luxurious standards. An open space currently serves as a fourth bedroom, complete with a window, and provides access to the laundry and utility room. This home is further enhanced by numerous upgrades, including air conditioning, and is complemented by a double detached garage. Located in the vibrant community of Copperfield, residents enjoy access to schools, shopping, and convenient routes via Stoney and Deerfo ot Trails, as well as proximity to South Campus. (id:52784)
405 Kincora Drive Nw
Calgary, Alberta
SHOWSTOPPER HOME | 5 BEDROOMS | 3.5 BATH | FINISHED BASEMENT | NEWLY RENOVATED | HIGH CEILINGS | 3200+ SQ.FT OF FINISHED LIVING SPACE INCLUDING BASEMENT | Welcome to your dream home in the heart of Kincora!Nestled in a quiet, family-friendly community known for its extensive walking paths, parks, and green spaces, this beautifully maintained home offers 2,230 sqft of above-grade living space, a fully developed basement, and central air conditioning—perfect for Calgary’s warm summer days. Situated on a landscaped lot with a private backyard, this home blends comfort, style, and functionality. With a new roof and gutters (April 2025), new siding on one side (March 2025), and furnace cleaning and inspection completed in 2024, this property offers peace of mind and long-term value.Step inside to find soaring vaulted ceilings in the foyer, living room, and bonus room, along with oversized windows that flood the space with natural light. The main floor features a cozy gas fireplace, elegant luxury vinyl plank flooring, a spacious kitchen with stainless steel appliances, a large island, and a convenient walk-in pantry. Ideal for entertaining, the open-to-above living room showcases nearly 15-ft high windows with remote-controlled blinds in the bonus room for added convenience.Upstairs, you’ll find a spacious primary bedroom with a vaulted ceiling, large walk-in closet, and a fully renovated ensuite (August 2024) featuring double sinks and a spa-inspired shower with body jets. Two more well-sized bedrooms, a 4-piece bathroom, and a bright bonus/family room complete the upper level. The fully finished basement (renovated in September 2024) includes a large recreation/media room, home office space, and a 3-piece bathroom—perfect for guests or a growing family.Enjoy added warmth and comfort with baseboard heaters installed throughout the basement.Enjoy unbeatable access to everyda y amenities: walk to VS Canada-Japanese Retail (1 min) or drive to Co-op, H-Mart, and Walmart (5–8 mins). Dine out at nearby favorites like Vietnam Palace Grill, barBURRITO, or Taco Bell (all within 5 mins), or grab a coffee at Friends Cafe or Good Earth Coffeehouse. Families will appreciate proximity to Hidden Valley School, Valley Creek School, and Robert Thirsk High School. Commuters benefit from nearby public transit options, major routes, and a quick drive to Dalhousie LRT Station.This home truly has it all—comfort, updates, location, and value. Don’t miss this rare opportunity to own a stunning, move-in-ready home in one of NW Calgary’s most desirable neighborhoods. Schedule your private showing today! (id:52784)
313, 20 Discovery Ridge Close Sw
Calgary, Alberta
This updated 2-bedroom, 2-bath condo apartment comes with heated underground parking and unbeatable views of Griffith Woods — a daily reminder that you’re living in one of the city’s most peaceful, nature-rich communities. Inside, you’re welcomed by 9-ft ceilings and a bright, open layout framed by floor-to-ceiling forest views. Rich hardwood floors lead you into a warm and inviting living area complete with a gas fireplace. The upgraded kitchen features stainless steel appliances, stylish cabinetry, and plenty of prep space for cooking and entertaining. The primary bedroom has room for a king bed, a generous walk-in closet, and a private 4-piece ensuite. The second bedroom is ideal for guests, or a home office.. Plus, you get a 3 piece bathroom and a large in-suite laundry room with extra storage. At the Wedgewoods, your monthly condo fee includes heat and electricity, making budgeting effortless. You’ll also enjoy access to the fitness centre and community room located in Building 30. These concrete buildings offer exceptional soundproofing and durability, setting them apart from most complexes in the city. What truly makes this home special is its location. Backing directly onto the 93-acre Griffith Woods park, the Wedgewoods provides a private, Canmore-like oasis without leaving Calgary. Yet convenience is never sacrificed — Discovery Ridge offers quick access to shopping, schools, and transit. Mount Royal University and Rockyview Hospital are less than 10 minutes away, and with the new Calgary Ring Road now complete, getting anywhere in the city is incredibly easy. Right behind the complex, you’ll find tennis courts, playgrounds, soccer fields, skating rinks, and more — a full community hub at your doorstep. (id:52784)
7634 24a Street Se
Calgary, Alberta
First time home buyers and insightful investors - take note.!!! Top of the line renovation, just completed! and you're welcome - all the heavy lifting has been done - no expenses spared. This turn-key fantastic home features a galley style kitchen with BRAND NEW quartz counter tops, Frigidaire Induction stove, side by side Refrigerator, Microwave/hood fan and classic tiled back splash. Gorgeous deep green base cabinets with soft close drawers are paired with spacious white upper cabinetry. Your living room and cozy dining area offers a lovely view of the yard and sunsets. The main floor is completed with a half bathroom and a convenient side entrance-with an easy access storage shed. Upstairs features 3 good sized bedrooms, a full bath and a linen closet. The basement is fully finished with a rec room, laundry room and plenty of storage. Other features you will love about this property are, easy maintenance vinyl flooring throughout, new windows, knock down ceilings, new baseboards, new landscaping. To be noted as well, this property has a BRAND NEW TOP END 2 stage furnace and a BRAND NEW TOP END water heater, and fresh new paint throughout. This home is a gem with absolutely awesome neighbors. The location is ideal- close to Glenmore Trail and easy access to Deer Foot Trail. This charming home is nestled on a quiet street, close to shopping, transit, schools and parks. Ogden is a well established safe neighborhood - an up and coming hot spot - don't miss this investment opportunity! (id:52784)
422 14 Avenue Ne
Calgary, Alberta
Step inside this modern semi-detached inner-city gem in sought-after RENFREW and discover a layout designed for both comfort and connection! With thoughtful upgrades and a smart, spacious flow, this home delivers a sense of ease the moment you walk through the front door. A spacious front foyer with a coat closet welcomes you home, with a spacious entrance before heading into the dedicated front dining room, which is built to host memorable family dinners. Engineered hardwood floors and 10-ft ceilings follow you into the heart of the home – an elegant central kitchen – that anchors the main level. With a generous island, built-in pantry, and upgraded appliances including a gas range and French door fridge/freezer, the space is as functional as it is beautiful. Just beyond, the living room invites you to relax by the fully tiled fireplace with custom built-ins and oversized windows that frame the backyard. Whether you're enjoying a cozy evening in or entertaining a crowd, the open-concept layout brings everyone together without feeling crowded. Natural light fills the space throughout the day, and warm finishes add just the right amount of luxury. A discreet mudroom at the back offers built-in storage lockers for shoes, coats, and bags, keeping the chaos of everyday life out of sight. Tucked just off the mudroom is a stylish powder room for guests. From top to bottom, the main floor is planned with real-life functionality in mind without sacrificing design. Upstairs, the primary suite is a quiet retreat positioned at the front of the home. The large walk-in closet is well laid out, and the spa-inspired ensuite includes dual vanities, a freestanding soaker tub, and a tiled walk-in shower – perfect for unwinding at the end of the day. Two additional bedrooms at the back of the home are ideal for kids, guests, or a home office setup. A full 4-piece bathroom and a separate laundry room with built-in shelving and sink round out the upper floor. The lower level offers ev en more versatility, with a fully self-contained LEGAL 1-BEDROOM SUITE (Approved upon final City approval). A private side entrance leads into a bright, open-concept layout featuring a modern kitchen with quartz countertops and bar seating, a spacious living area, in-suite laundry, a full bathroom, and a large bedroom with a walk-in closet. Generous windows let in natural light, making this an attractive option for rental income, in-laws, or extended family. Situated on a quiet, tree-lined street in Renfrew, this location checks all the boxes! You’re within walking distance to Renfrew Athletic Park, the community pool, tennis courts, and several highly rated local spots like Boogie's Burgers, Diner Deluxe, and Blush Lane Market. Schools, playgrounds, transit, and downtown are all just minutes away, with Edmonton Trail just a short stroll away! *photos are from show suite next door, finishes may vary* (id:52784)
104, 2001 Luxstone Boulevard Sw
Airdrie, Alberta
Welcome to #104 2001 Luxstone Blvd SW in Airdrie’s desirable Luxstone community! This well-kept townhouse offers excellent value, with 3 bedrooms, 2.5 bathrooms, and a fully finished basement. The main level features a living room with a bay window, half bathroom, and a kitchen with generous cabinetry. This opens onto a bright dining room, overlooking the backyard and beautiful shared green space. Heading upstairs, you will find a spacious south-facing primary bedroom, two additional bedrooms across the hall, and a convenient centrally located full bathroom.The fully finished basement provides additional living space that would be perfect for a family room, office, guest area, or home gym. In addition, the basement offers an additional room, full bathroom, laundry room, and plenty of storage space. This home features a front porch surrounded by trees as well as a back deck, and a backyard complete with its own private storage shed. Directly out front are two assigned parking stalls. With low condo fees and a prime location near parks, schools, shopping centres, as well as quick highway access, this home delivers unbeatable value, in this vibrant, family-friendly community. Don’t miss your chance to make this beautiful home your own! (id:52784)
2321 Lancaster Heights Se
Airdrie, Alberta
Welcome to 2024 Built house beautifully designed, 2-storey home nestled in the thriving community of Lanark Landing in Airdrie! Boasting 2,459 square feet of functional and stylish living space, this property offers a perfect blend of comfort, space, and convenience for modern family living. The main floor features a private office and den, ideal for remote work or study, while the spacious open-concept layout seamlessly connects the living, dining, and gourmet kitchen. Upstairs, find 3 generous sized bedrooms, including a luxurious primary suite, a bonus room, and convenient upper-floor laundry. Downstairs, the undeveloped basement offers endless possibilities for future development—whether you envision a home theatre, gym, or extra living space. Additional features include: a walking distance to parks, green space, and pathways. Have a convenience of a short drive to CrossIron Mills Mall, Costco and many other amenities. Step outside to enjoy some outdoor activities at Kings Heights outdoor rink, pump track, and community garden. This stunning home also comes with a peace of mind with having a New Home Warranty and features a back alley for added flexibility. Whether you're raising a family, working from home, or simply looking for more space to live and grow, this property is ready to welcome you home. Please note that some photos are digitally altered. Schedule your showing today to truly appreciate what this stunning home has to offer! (id:52784)
119 Royal Birch Villas Nw
Calgary, Alberta
Step into comfort and convenience in this charming 3-bedroom townhome located in the heart of Royal Oak! Inside, the open-concept main floor offers a warm and inviting living room with a cozy gas fireplace and bay window, perfect for relaxing or entertaining. The kitchen features plenty of cabinetry and a bright dining area, with a convenient 2-piece bathroom rounding out the main level. Upstairs, the spacious primary bedroom includes a walk-in closet and direct access to the shared 4-piece bathroom, while two additional bedrooms provide space for family, guests, or a home office. The unfinished basement is ready for your personal touch and currently offers laundry and generous storage space. Outside, enjoy summer evenings on your wooden deck, with a grassy common area accessible for kids. With close access to Stoney Trail and Crowchild Trail, commuting is a breeze — and you’re just minutes away from transit, top-rated schools, parks, playgrounds, shopping, and every amenity you could need. Don’t miss your chance to own in beautiful Royal Oak! (id:52784)
1125 Sailfin Heath
Rural Rocky View County, Alberta
Welcome to 1125 Sailfin Heath — Streetside’s Dreamiest Opportunity!This stunning 1,797 sq ft home, featuring a triple-car garage, sits on one of the most coveted lots in the development. This large 76-foot-wide private side yard stretches 130 feet deep, offering endless opportunities to create the outdoor haven you’ve been dreaming of. Whether it’s a gourmet outdoor kitchen, a serene pool, jungle gym for the kids, a workshop or a combination of it all - this space is ready to bring your dreams to life!Nestled in the heart of Harmony (An eight-time “Community of the Year” award winner), home offers more than just incredible design; it’s a gateway to an extraordinary lifestyle. Enjoy exclusive perks at Mickelson National Golf Club, practice your swing at the Launch Pad’s interactive driving range, unwind at the beach, or paddle across the stunning 40-acre lake. The community offers something for every pace of life, from fly fishing and community gardening to 17kms of paved pathways, a skate park, or beach volleyball! And there’s even more on the horizon. Harmony will soon welcome: a second 100-acre lake, Phase 2 of the Adventure Park (hello tennis/pickle ball courts!), and the highly anticipated village core filled with boutique shops, restaurants, salons, galleries, and even a Nordic Spa! But if you’re craving a change of scenery, the Rocky Mountains are just a short 45-minute drive away. Inside, this 3-bedroom, 2.5-bathroom home is designed to impress. With 8’ and 9’ knockdown ceilings, triple-pane windows, and a durable Hardie board exterior, this home combines comfort and efficiency. Luxury vinyl plank flooring is featured throughout the upper two levels, while the gourmet kitchen boasts Bosch appliances, a stylish wine bar, and elegant finishes. The open-concept living area includes a cozy gas fireplace with ribbed tile detailing, creating a warm and inviting space. Upstairs, the primary suite boasts a spa-like 5-piece ensuite with a freestanding tub, and th e upper-floor laundry room is thoughtfully designed for convenience and function.Please come to our brand new Show Home at 1176 Sailfin Heath to view a similar home and learn more about this incredible lot and home. Estimated possession is between January and July 2026—don’t miss your chance to own a truly exceptional home in one of Alberta’s most celebrated communities. Please inquire today regarding all available promotions from the builder. (id:52784)
1140 Sailfin Heath
Rural Rocky View County, Alberta
Welcome to 1140 in Harmony Heath —move-in ready is approaching, and new photos are coming. Your ideal home for your family to grow, thrive, and create lifelong memories. Designed with every family member in mind, this home offers a blend of comfort, style, and convenience that’s hard to beat. This interior home includes a fully developed basement, a double attached garage, and a walk-through mudroom featuring handy pantry shelving and lockers. The expansive 33' driveway ensures plenty of room for your vehicles. Step outside to a 16’x8’ covered deck and a large, sodded backyard enclosed by a privacy fence, seamlessly blending into developer-installed wrought iron fencing along the greenspace. Inside, the kitchen is a chef’s dream with full-height dual-tone cabinets in dark grey and an oak finish, complete with Samsung appliances and a gas line. The adjacent, spacious living room is perfect for family gatherings. The basement, with 9' ceilings, has plenty of space for a TV lounge and room for air hockey or a ping pong table. The upper-level primary suite is your peaceful sanctuary with beautiful green-spaceviews, a freestanding bathtub, and a luxurious 10mm glass shower. Laundry days are more manageable with an upgraded laundry package: quartz counter, + upper cabinet with hanging rod above the side-by-side machines to tackle those everyday chores. Living in Harmony Heath means benefiting from top-rated schools with convenient bus pick-up and a community filled with activities: an adventure park, skate park, climbing wall, and over 27 km of paved pathways. Plus, enjoy water activities at both lakes and an off-leash dog park. Please come to our brand new Show Home at 1176 Sailfin Heath to view a similar home and choose a community that supports the balance you’ve always dreamed of. Welcome to your next adventure. 45 Minutes East of Canmore and 15 Minutes west of Calgary. (id:52784)
1741 48 Avenue Sw
Calgary, Alberta
Welcome to a home that truly defines luxury living in Calgary’s prestigious Altadore community! Built by renowned Alliance Custom Homes, this 3-STOREY residence combines exceptional craftsmanship w/ thoughtful design to create a space that’s as functional as it is beautiful. Located on a desirable street in Altadore, this home is surrounded by stunning infills that create a cohesive & upscale streetscape! From the moment you arrive, the home’s timeless architecture & clean lines exude elegance. Inside, you’re greeted by an abundance of natural light pouring in through oversized windows, highlighting the soaring ceilings & open layout. The heart of the home is the kitchen – a true showstopper for culinary enthusiasts. It’s equipped w/ professional-grade appliances, including a gas cooktop & built-in wall oven, along w/ a sleek quartz island that serves as a workspace & gathering spot. Custom, full-height cabinetry offers plenty of storage, while a butler’s pantry keeps everything organized & out of sight w/ a convenient prep sink. The main floor flows seamlessly into a spacious living room anchored by a sleek gas fireplace & accented by full-height sliding glass doors leading to the wood deck & landscaped backyard. Whether you’re hosting a formal dinner in the elegant dining area or enjoying a quiet evening at home, the main floor delivers on both style & comfort. A thoughtfully designed mudroom w/ built-in storage adds practicality to the mix, as does a bright pocket office w/ a glass wall, making day-to-day living effortless. Upstairs, the primary suite is a luxurious retreat w/ a recessed 11-ft ceiling in front of the ceiling-height windows! The spa-inspired ensuite feels like your own private getaway, featuring a soaker tub, an oversized tile shower, & a custom vanity w/ dual sinks. Dual walk-in closets are equally impressive, w/ built-ins designed to keep everything perfectly organized. The other side of this level features two good-sized secondary rooms w/ a mo dern 4-pc bath, perfectly spacious for growing kids! The modern conveniences continue up to the third floor, w/ a third bedroom w/ a walk-in closet, a 4-pc main bath, a large storage room, & every entertainer’s dream – a full wet bar w/ quartz island! A private balcony is perfect for summer get-togethers & quiet evenings w/ family. The living space continues into the finished basement w/ a large rec space w/ a custom wet bar, a home gym area, & a fourth bedroom w/ direct access to a 4-pc bath – ideal for guests or a live-in nanny. Located in one of Calgary’s most vibrant communities, this home isn’t just a place to live – it’s a lifestyle. Altadore is known for its mature tree-lined streets, close-knit community feel, & access to some of the city’s best amenities. From top-rated schools to boutique shops, trendy cafes, & the stunning green spaces of River Park, everything you need is just steps away. This home is the perfect blend of sophistication, comfort, & convenience! (id:52784)
321 18 Avenue Nw
Calgary, Alberta
BRAND NEW Executive Detached Home in Mount Pleasant with LEGAL BASEMENT SUITE...steps from the ever-popular "Balmoral Circus Park"! Such an incredible "family" inner-city neighbourhood, with expanded public park areas and playgrounds! The architectural design of this masterpiece seamlessly blends contemporary "high-end" finishes with timeless elegance. Featuring an open-concept plan and large "triple-pane" windows that flood the space with natural light, this home promises to impress! Be welcomed to the foyer (with seating) and formal dining area (could be flex room) with a feature fireplace and a wainscotting detailed wall. The gourmet kitchen boasts a "waterfall quartz" island large enough for seating six guests! The high-end appliance package includes a gas cook-top and built-in appliances, plus a bar fridge. The lighting creates such ambience with the under valance lights on the cabinetry, as well as, on the island. Enjoy the great room with built-ins and under cabinet ambient lighting on either side of the TV area. Such an elegant space to entertain or just relax. A separate entrance has been created at the side door. A private mud room with separate entrance to the home is adjacent. A powder room completes the main level. Ascend to the upper level where the master suite with vaulted ceilings and ambient lighting invites rejuvenation and relaxation (with its 5 piece "spa-like" ensuite, complete with a steam shower and tear-drop soaker tub). The additional two bedrooms are similar in size and share the main 4 piece bathroom. An upper laundry room completes this level! The lower level boasts a LEGAL SUITE - 9 ft. ceilings, is spacious with an open-concept kitchen and living area, plus two bedrooms and a full 5 piece bathroom (dual sinks). In-floor heating throughout basement! Luxury wide vinyl plan flooring (floating) adorns the space. A storage area, plus a separate laundry with full-sized washer and dryer complete this level! The fully fenced ya rd is landscaped, with an oversized deck. A detached garage is insulated and drywalled, with gas line and water outlet. This "family-friendly" special neighbourhood awaits you. Let us give you a tour of this brand new masterpiece! (id:52784)

