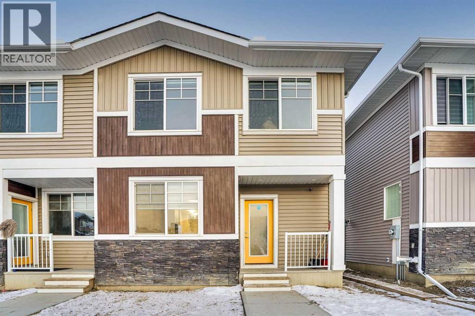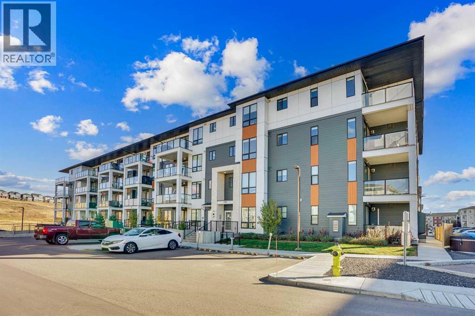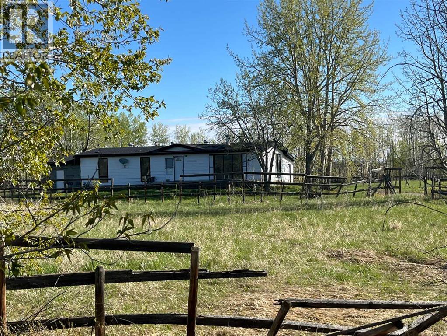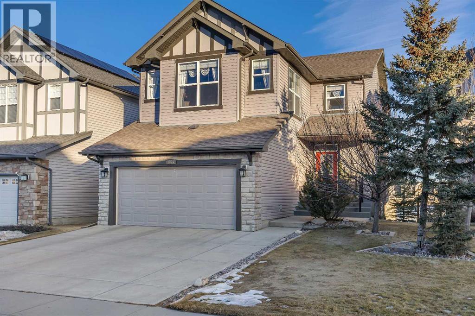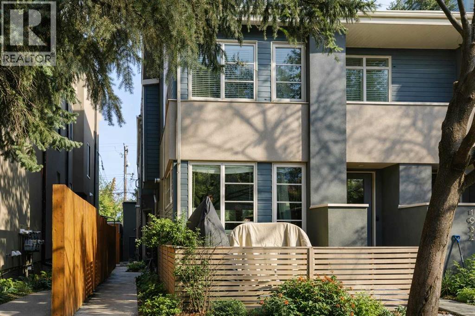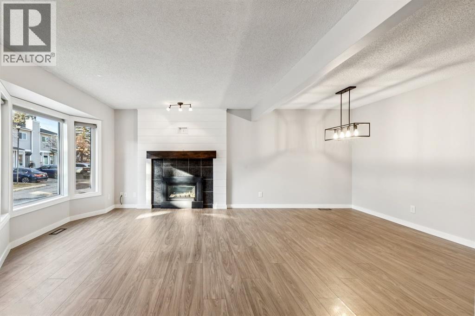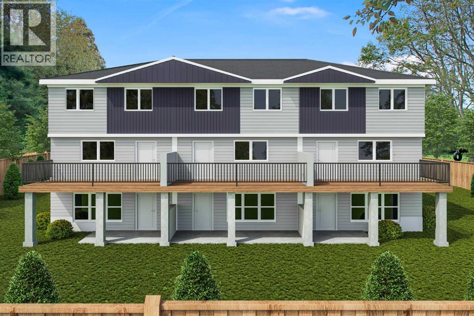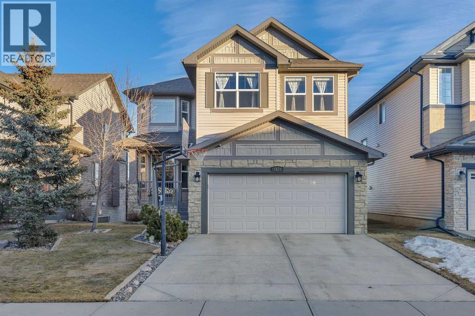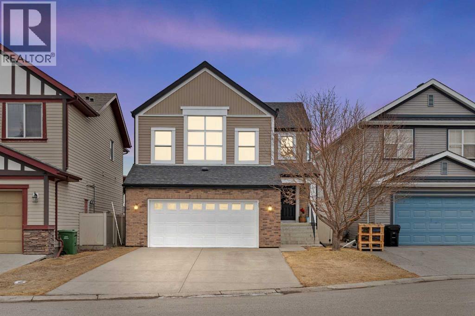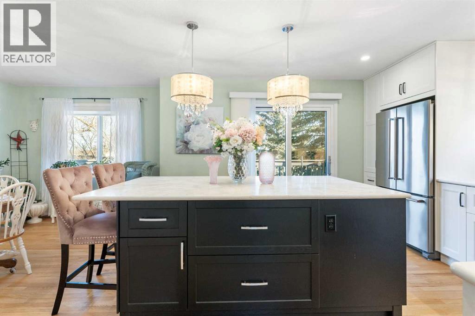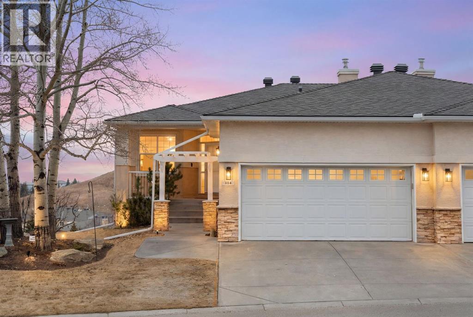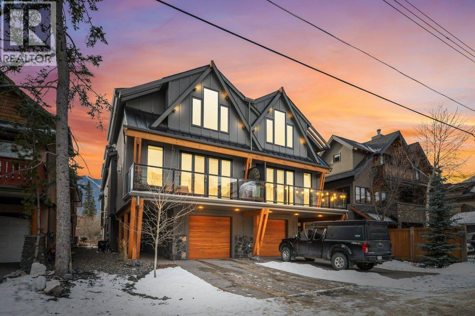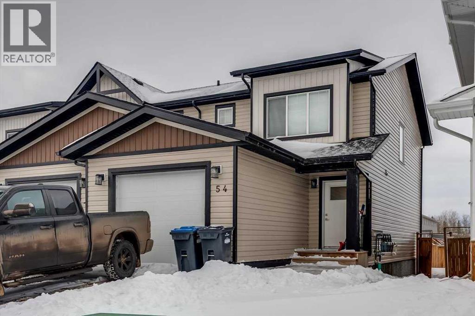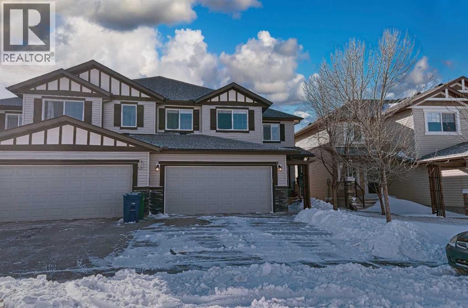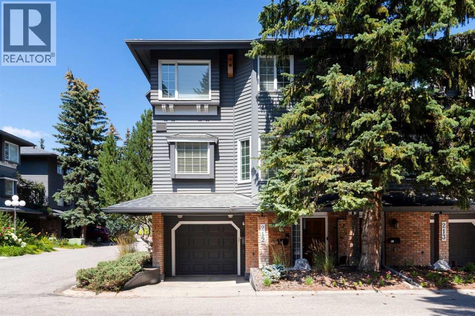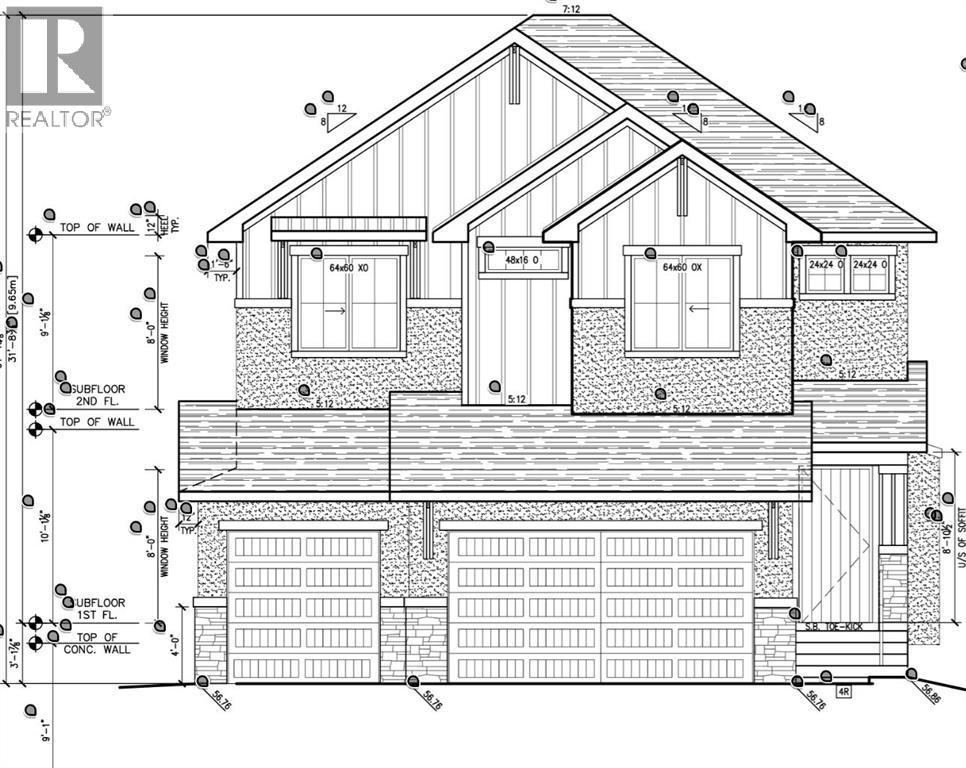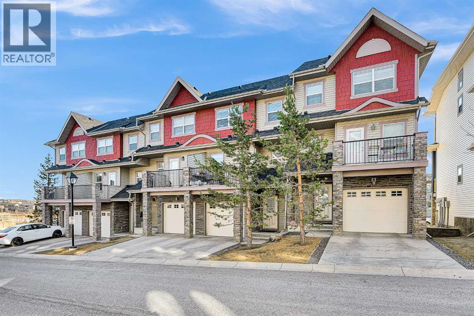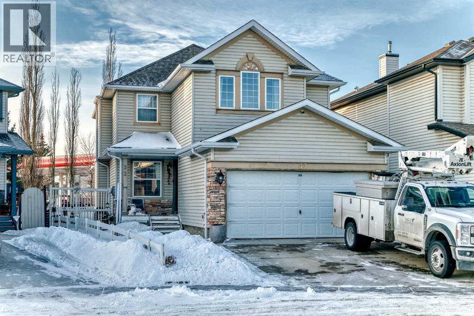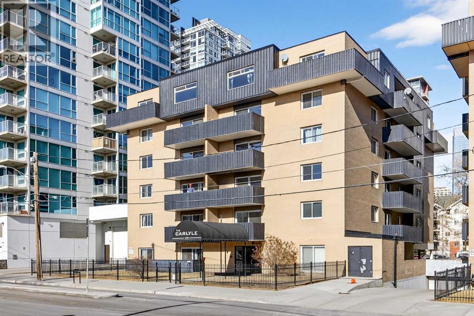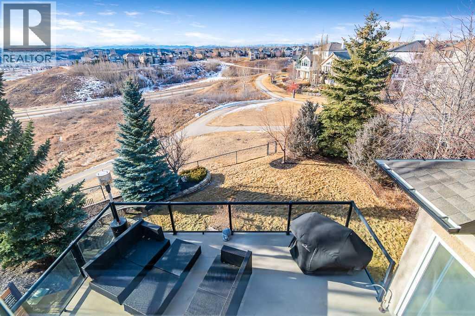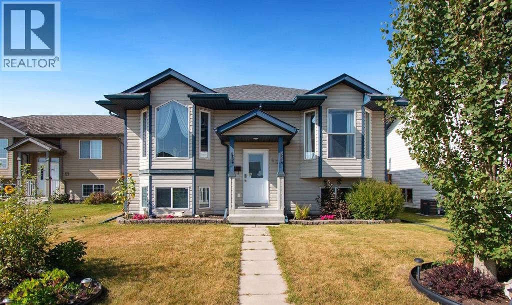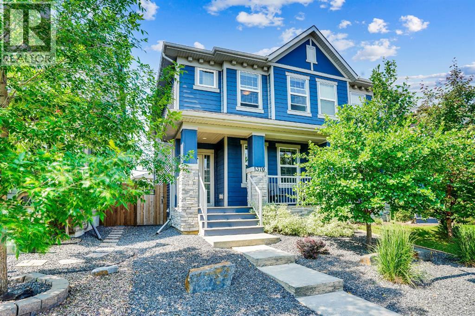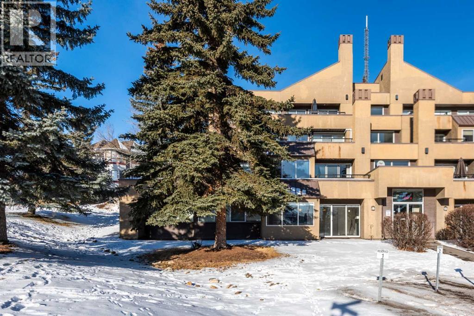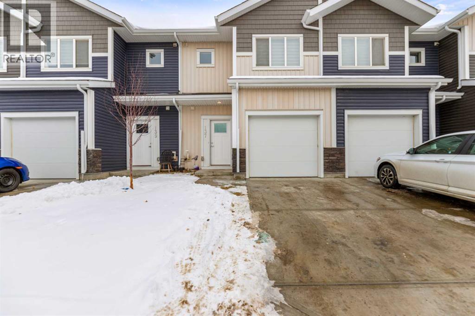14 Belvedere Common Se
Calgary, Alberta
EXCELLENT LOCATION| ATTRACTIVE PRICE| Welcome to this beautiful Total 5-bedroom, 3.5-bathroom open-concept house including a two bedroom basement ( illegal) suite with separate side entrance , located in a prime location. Shows 10/10 ! As you enter the house, you'll be greeted by the spacious living area, featuring big windows that provide an abundance of natural light and beautiful park views. The open floor plan allows for a seamless flow between the dining area, kitchen, and living space, creating a warm and inviting atmosphere. The house also features two additional bedrooms, a full bathroom. The master bedroom boasts a walk-in closet and a private balcony, offering a perfect retreat for relaxation and rejuvenation. This house is located in a highly desirable area, with everything you could need within walking distance. You will find shopping centers, restaurants, schools, and parks all within walking distance. Plus, the beautiful Stoney Trail is just a short drive away, offering a variety of shopping, dining, and outdoor activities. In conclusion, this open-concept house offers a perfect blend of style, comfort, and functionality, making it the ideal choice for a family or a group of friends looking for a luxurious and convenient living experience. Don't miss the opportunity to check it out for yourself! Downstairs is a finished two bedroom basement with a separate side entrance. Outside is a large backyard with plenty of room for a detached garage in the future! Hurry and book a showing at this incredibly rarely used home today! (id:52784)
4416, 15 Sage Meadows Landing Nw
Calgary, Alberta
$10,000 PRICE REDUCED!! LOW CONDO FEE!! 3D VIRTUAL TOUR| TOP FLOOR UNIT WITH EXCELLENT VIEW| WALL MOUNT AIRCONDITIONER| UNDERGROUND TITLED PARKING| Welcome to this stylish developer spec condo in Sage Hill Park II, featuring the highly desirable Excellent plan by Brad Remington Homes. This thoughtfully designed 2-bedroom, 2-bathroom home offers the perfect blend of modern finishes and functional living. The bright open-concept layout is enhanced by 9-foot ceilings, durable vinyl comfort plank flooring, and air conditioning for year-round comfort. The chef-inspired kitchen boasts granite countertops, soft-close cabinetry, and a full stainless steel appliance package, including fridge, stove, built-in dishwasher, over-the-range microwave, and front-load washer and dryer. The primary bedroom provides a private retreat with a spacious ensuite, while both bedrooms feature plush carpeting for added comfort. Contemporary bathrooms are finished with stylish tile flooring. Additional highlights include titled underground parking, a dedicated storage unit, window coverings, and convenient in-suite laundry. Ideally located backing onto a scenic environmental green space and regional bike path, this condo is perfect for outdoor enthusiasts. Enjoy being steps from Sage Hill Crossing shopping and dining, minutes to Beacon Hill Centre with Costco, and quick access to Stoney Trail for effortless commuting. Offering modern comfort, style, and an unbeatable location, this home truly has it all. (id:52784)
34186 Township Road 240
Rural Rocky View County, Alberta
Embrace the best of country living just minutes from the city on this scenic 10-acre parcel in Rocky View County. Set well back from the road behind mature trees and fencing, this 3-bedroom bungalow offers privacy, tranquillity and sweeping views of the Rocky Mountains. Whether you’re starting your acreage journey or downsizing with room to roam, this property delivers the ideal rural lifestyle, with city convenience still within easy reach. Inside, the home has been freshly painted and features all-new plank flooring throughout. Oversized windows in the living and dining areas frame breathtaking mountain views and draw in natural light from dawn to dusk. A charming wood-burning stove set against a brick surround adds warmth and character, complemented by a wood-beam ceiling for a touch of rustic appeal. The kitchen offers functional space to make your own, while the open layout encourages easy flow for everyday life and casual entertaining. Three well-sized bedrooms are tucked down the hall, including a primary with a private 3-piece ensuite. A second 4-piece bath adds family-friendly convenience. The full basement remains undeveloped and ready for your vision. Step outside and experience the full potential of country living. The land is fenced and cross-fenced with a horse shelter and a mix of open pasture and tree shelter. The attached rear storage offers practical utility, while the orientation of the home captures panoramic mountain views and golden prairie sunsets. Located just a short drive from the Calgary city limits, this peaceful property offers space to grow, play, and unwind, with the benefit of proximity to shopping, services, and commuter routes. It is only a short 10 minute drive to Westhills Shopping Centre, with its multitude of shops, restaurants and entertainment. Whether you're looking for your first acreage or a manageable homestead close to the city, this is a rare opportunity to enjoy nature, views and potential on your terms. Water is trucke d in to property! (id:52784)
1674 Baywater Street Sw
Airdrie, Alberta
Location, Location, backing into the Canal & pathway. This original owner home offers numerous upgrades & features which include: 9' ceilings, vaulted bonus room, over 3300 sq ft of developed living space, total of 5 bedrooms & 3.5 bathrooms, walkout lower level, upgraded stainless steel appliances, newer composite deck, hardwood, granite in kitchen, wrought iron railings, 2 furnaces, upper furnace has air conditioning, R.I .for speakers on main & upper ensuite, gas line on deck, lower patio area from walkout, manual underground sprinklers in front yard & so much more. The main floor features a 2pc bath, flex room, laundry area, spacious great room with gas fireplace & a large kitchen that offers a pantry, island with eating bar & a nook that has access to the over sized deck that over looks the canal. The upper floor features a 4pc bath, vaulted bonus room & 4 good size bedrooms. The primary bedroom offers a walk in closet & full ensuite. The lower walk out features a bedroom, den, 4pc bath & a family room that has access to the patio/yard. This home shows pride of ownership & is located on a quiet street close to schools, shopping, green spaces & all other amenities. Click on link to view 3D walk through. (id:52784)
2, 1930 36 Street Sw
Calgary, Alberta
Well maintained, modern, and quiet 2-storey townhome offering nearly 2,000 sq ft of developed living space in the heart of Killarney. This 3-bedroom, 3.5-bath home features 2 bedrooms up and 1 down. The primary bedroom offers high ceilings, double sinks, a spacious shower, and walk-in closet. The second upstairs bedroom includes its own ensuite, plus convenient second-floor laundry.Fully developed basement with a large third bedroom, 4-piece bathroom, and second living room—ideal for guests or a home office. Recent updates include new flooring, fresh paint, and updated light fixtures. Features include a double-sided fireplace between the living and dining rooms, quartz countertops, gas range, stainless steel appliances, and ample storage.Low condo fees, single detached garage, and an excellent inner-city location—just a 3-minute walk to the LRT for an easy commute downtown, with quick access to 17 Ave, Crowchild Trail, transit, and local amenities. (id:52784)
172 Riverglen Park Se
Calgary, Alberta
Welcome to Riverglen Park! This beautifully updated, well-maintained END UNIT is move-in ready and so ideally located you might start bragging to your friends. You’re just minutes from Quarry Park, shopping, transit, schools, the Bow River pathway system, and the Remington YMCA for easy workouts (or at least good intentions)…Extensive updates throughout include newer wide plank flooring, new carpet, modern paint palettes, a fully developed basement, updated appliances, triple pane windows (2023) and more—so you can skip the renos and go straight to relaxing….The main level features durable new vinyl plank flooring and a bright living room with a cozy gas fireplace—perfect for Netflix nights or pretending you read by the fire. This flows into a generous dining area and a kitchen with eating nook, updated countertops, under-cabinet lighting, and sleek black appliances. A handy 2-piece bathroom and in-suite laundry complete this floor (because hauling laundry around is so last decade)….Upstairs, you’ll find two exceptionally large bedrooms, each with great closet space, plus a full main bathroom—plenty of room for wardrobes, hobbies, or the shoe collection you “accidentally” keep adding to….The fully finished basement adds valuable living space with a comfortable rec room featuring a second gas fireplace, a den—ideal for a home office, gym, or craft room—and plenty of storage for everything you don’t want to look at every day….Outside, enjoy a low-maintenance newer composite deck, perfect for morning coffee, evening BBQs, or just showing off that you have outdoor space. Your assigned parking stall is just steps from the back door, and an additional stall can be rented for only $12 per month—yes, actual parking you don’t have to fight over….Nature lovers will appreciate the quick access to the Bow River, parks, and pathways, while commuters will love the easy access to major routes and transit. With the Remington YMCA in nearby Quarry Park, it’s easy to squeeze in a wor kout, a swim, or a fitness class without crossing half the city….Stylishly updated, surprisingly spacious, and seriously convenient—this end unit checks all the boxes. Book your private viewing today before someone else calls it home. (id:52784)
1507, 525 River Heights Drive
Cochrane, Alberta
WALKOUT UNIT with BRIGHT SPRAWLING EAST VIEWS! NEW HOME WARRANTY INCLUDED and could offer a GST REBATE FOR QUALIFIED BUYERS. This walkout townhome unit offers BRIGHT SPRAWLING EAST VIEWS right from your FULL WIDTH back deck. Step inside to a bright, airy main floor featuring a MODERN OPEN-CONCEPT LAYOUT that is both stylish and functional. At the heart of the home is a SLEEK CONTEMPORARY KITCHEN with QUARTZ COUNTERTOPS, MATTE BLACK HARDWARE, WHIRLPOOL STAINLESS STEEL APPLIANCES, SOFT-CLOSE CABINETRY, and a CENTRAL ISLAND WITH SEATING, ideal for casual dining or entertaining. The kitchen flows seamlessly into the dining and living areas, where LARGE WINDOWS and LUXURY VINYL PLANK FLOORING create a bright and inviting atmosphere. A POWDER ROOM and a DEDICATED MUDROOM off the back entrance provide added convenience and organization for daily living. Upstairs, the SPACIOUS PRIMARY BEDROOM includes a WALK-IN CLOSET and a PRIVATE 3-PIECE ENSUITE. Two additional bedrooms offer flexible space for children, guests, or a home office. A FULL 4-PIECE BATHROOM and a CENTRALLY LOCATED LAUNDRY area make busy routines easier and more efficient. The unfinished basement provides exciting potential for future development, additional storage, or a customized space that fits your lifestyle. Designed with comfort and sustainability in mind, the home includes DUAL-PANE WINDOWS, a HIGH-EFFICIENCY HVAC SYSTEM, and an HRV UNIT for consistent comfort and performance year-round. Outside, you can relax on your FULL WIDTH DECK, LOWER LEVEL POURED PATIO or enjoy a quiet morning on the COVERED FRONT PORCH. This unit also comes with a FENCED BACKYARD, perfect for kids, pets, or both! Two ASSIGNED PARKING STALLS add convenience, and with LANDSCAPING AND SNOW REMOVAL INCLUDED, this property offers truly LOW-MAINTENANCE LIVING. Located in the well-established community of RIVERSONG, you are just minutes from SCHOOLS, SCENIC WALKING PATHS, PARKS, CO-OP and the SPRAY LAKE SAWMILLS FAMILY SPORTS CENTRE. Quick access to Highway 1 and 22 makes it easy to reach CALGARY or escape to the MOUNTAINS for a weekend getaway. With QUALITY FINISHES, a SMART LAYOUT, and a VIBRANT NEIGHBORHOOD, this home is designed for modern, comfortable living. The FREESTONE SHOWHOME AT 525 RIVER HEIGHTS DRIVE is open on WEEKENDS from 12 – 5pm! Photos are taken from the Showhome and do not reflect the property as this home is still under construction* WANT TO SEE THIS LAYOUT IN PERSON - HEAD TO THE SHOWOME 525 River Heights Drive TO TOUR THE SHOWHOME DESIGN. (id:52784)
1678 Baywater Street Sw
Airdrie, Alberta
Location, Location, backing into the Canal & pathway. This original owner home offers numerous upgrades & features which include: 9' ceilings, over 3600 sq ft of developed living space, total of 5 bedrooms & 3.5 bathrooms, walkout lower level, upgraded stainless steel appliances, newer composite deck, hardwood, granite in kitchen, wrought iron railings, 2 furnaces, upper furnace has air conditioning, R.I .for speakers on main & upper ensuite,, also 2 speakers on deck, all upper bedrooms have walk in closets, gas line on deck, lower patio area from walkout, hot water tap outside, manual underground sprinklers in front yard & so much more. The main floor features a 2pc bath, den, laundry area with sink, spacious great room with gas fireplace & a large kitchen that offers a pantry, island with eating bar & a nook that has access to the over sized deck that over looks the canal. The upper floor features a 4pc bath, bonus room & 3 good size bedrooms. The primary bedroom offers a walk in closet & full ensuite. The lower walk out features 2 bedrooms, 3pc bath & a family room that has access to the patio/yard. This home shows pride of ownership & is located on a quiet street close to schools, shopping, green spaces & all other amenities. Click on link to view 3D walk through. (id:52784)
137 Copperleaf Bay Se
Calgary, Alberta
This beautifully maintained, two-storey built by Jayman Master Builders offers just under 2,000 sq. ft. of thoughtfully designed living space.Step inside to discover a bright, open-concept main floor with impressive 9-foot ceilings. The spacious living room is anchored by a cozy gas fireplace, creating the perfect setting for relaxing or entertaining. The chef-inspired kitchen features extended maple cabinetry, a walk-in pantry, and a massive island ideal for gatherings and meal prep. The dining area is bathed in natural light, surrounded by large windows overlooking the backyard. A convenient half bath and main-floor laundry complete this level.Upstairs, you’ll find a generous bonus room with vaulted ceilings and elegant maple railings—perfect as a family room or media space. Three well-sized bedrooms provide plenty of room for the whole family. The primary suite is a true retreat, offering a walk-in closet and a luxurious ensuite with a soaker tub and separate shower.The basement, also built with 9-foot ceilings, is now fully developed and features an illegal suite—offering excellent flexibility for extended family living or potential rental income. This added space enhances the home’s versatility and value.Parking is a breeze with the oversized, insulated and drywalled front-attached garage (21' x 22') and an extended driveway (40' x 22') to accommodate multiple vehicles.Outside, the fully landscaped and fenced yard features a cement patio, two apple trees, and beautiful rose bushes—an ideal space to relax and enjoy the outdoors.Tucked away in a quiet cul-de-sac in the desirable community of Copperfield, this exceptional property is close to schools, parks, shopping, and all amenities. Offering style, space, functionality, and income potential—this unique home truly has it all. Don’t miss your opportunity! (id:52784)
34, 118 Strathcona Road
Calgary, Alberta
This beautifully updated +55 Walkout Bungalow Villa is a rare find in highly sought-after Strathcona Park, Horizon Village Strathcona—tucked into a quiet, private end-unit location, beautifully renovated, exceptionally bright and backing onto manicured lawns for a serene, low-maintenance lifestyle.The main level features refreshed hardwood, fresh paint, knock down ceilings on main, fixtures, new baseboards and interior doors, plus all new blinds and curtains throughout. The showpiece kitchen has been completely transformed with new cabinetry, a massive quartz island, updated appliances, and a smartly designed laundry closet with new stacking washer/dryer. Enjoy a bright, open, updated living room with dining space, and a cheerful kitchen breakfast nook.Outside, the new deck is impressively sized and offers a wonderful sense of privacy, overlooking the greenspace—ideal for relaxing, entertaining or growing flowers.Downstairs, the walkout level offers a spacious family room, a second bedroom, a 3-piece bath, massive storage, and access to a covered patio—ideal for relaxing outdoors in any weather.Key updates include most windows replaced (excluding the primary bedroom), hot water tank (2025), and furnace (2014). Residents also enjoy a welcoming community with fantastic neighbours and an active social calendar, plus access to a two-level clubhouse with kitchen, recreation room, and banquet area.A must-see home in an unbeatable location—book your showing quickly. Villas in this complex rarely come available, especially with renovations this extensive. (id:52784)
114, 1000 Glenhaven Way
Cochrane, Alberta
Hello, Gorgeous! Located in the desirable community of GlenEagles in Cochrane, this well-maintained walkout bungalow offers 1,408 sq. ft. above grade plus a fully developed lower level. The main floor features a bright living room with fireplace and valley views, a kitchen with granite countertops and raised island, a breakfast nook with access to the south-facing deck, and a formal dining area. A dedicated main-floor office/den provides flexibility for working from home. The primary bedroom includes a walk-in closet and 5-piece ensuite with in-floor heating and updated glass shower. Main-floor laundry and a powder room add convenience. The fully developed walkout basement offers two additional bedrooms, a 3-piece bathroom, a spacious recreation room with second fireplace, and access to the lower patio. Additional features include refinished hardwood floors, updated appliances, newer roof and hot water tank, upgraded attic insulation, central vacuum, and no Poly B plumbing. The double attached garage is insulated and drywalled with hot and cold water taps. Condo fees include landscaping, snow removal, exterior maintenance, and building insurance. Close to Highway 1A, pathways, and golf, this home offers comfortable living in a scenic setting. (id:52784)
4, 810 3rd Street
Canmore, Alberta
Quietly positioned on a residential street in South Canmore, this northeast corner townhome is a thoughtful expression of modern mountain living. Built in 2020 by Sticks and Stones Custom Homes, the residence reflects the developer’s signature aesthetic—clean lines, natural materials, and a restrained palette that feels both contemporary and timeless. The main level is organized around an open, light-filled living space where kitchen, dining, and lounge areas flow effortlessly to a private deck, creating a seamless connection between indoors and out. Entry from the single-car garage is intentionally designed, with a generous mudroom that supports an active, four-season lifestyle. Two bedrooms are located on the upper level, offering privacy and calm, while large windows frame views toward Mount Lady MacDonald and Grotto Mountain—a constant reminder of the surrounding landscape. Steps from the Bow River Pathway and within walking distance to Main Street, this home balances walkable convenience with a sense of retreat. It is a composed, low-maintenance residence designed for those who value architecture, location, and a quieter approach to mountain living. (id:52784)
54 Hawthorn Place
Sylvan Lake, Alberta
Located in the lovely town of Sylvan Lake, just a short distance from downtown and the lake, this modern end-unit townhouse offers style, space, and convenience in a fantastic setting. Built in 2020, the home features a bright open main floor with a contemporary kitchen showcasing crisp white cabinetry, plenty of storage, a stylish white backsplash, and an extended counter that’s perfect for quick meals or flows easily into the dining area. The spacious living room can accommodate almost any furniture layout and is filled with natural light from large windows, with patio doors leading out to the deck. A convenient 2-piece powder room completes the main level. Upstairs, the primary bedroom includes a walk-in closet and its own 3-piece ensuite, along with two additional bedrooms, a full 4-piece bathroom, and the added bonus of an upper-level washer and dryer. The basement is undeveloped but offers large windows and great potential for future development. Outside, enjoy a fully fenced yard, plus the convenience of a single attached garage, making this an excellent opportunity to enjoy comfortable living close to everything Sylvan Lake has to offer. (id:52784)
1931 Baywater Alley
Airdrie, Alberta
Located in the highly sought-after community of Bayside, this beautifully maintained two-storey home with a double attached garage is sure to impress. The main level showcases hardwood flooring throughout and features a private home office thoughtfully tucked away from the main living areas. A hallway leads to the bright and open living room, complete with a cozy fireplace and a spacious dining area filled with natural light. These spaces flow seamlessly into the stunning kitchen, offering an abundance of white cabinetry, granite countertops with a breakfast bar and a convenient walk-through pantry that connects to the main floor laundry and mudroom with direct access to the oversized double attached garage. A two-piece powder room completes this level. Upstairs, you’ll find a generous bonus room—perfect for family movie nights or a kids’ play area—along with three bedrooms and two full bathrooms. The spacious primary retreat features a four-piece ensuite with a soaker tub, separate shower and walk-in closet. The large unfinished basement is ready for your future development and personal design ideas. Step outside to enjoy the fully fenced and landscaped south-facing backyard, complete with a deck ideal for summer BBQs and entertaining. Additional upgrades include a reverse osmosis water system, Virtuo fresh air system and HEPA air cleaner for enhanced comfort and air quality. Residents of Bayside enjoy year-round activities such as paddle boarding, canoeing, fishing and winter skating. The home is just a short five-minute walk to Nose Creek School and is conveniently close to parks, playgrounds, sports fields, shopping, restaurants and everyday amenities. This exceptional home truly offers the complete package. (id:52784)
212, 4037 42 Street Nw
Calgary, Alberta
REVISED PRICE TO SELL - END unit with a POND location - this updated charming townhouse features close to 2000sq ft on 3 levels, plus 2 generously sized bedrooms. As you enter the home, you are greeted by an open foyer that leads you to the main level. Main level floor plan impresses - spacious living room with elegant wood burning fireplace, 10ft ceilings, large windows and access to the NEW deck - fully fenced it provides an idyllic outdoor entertainment area backing onto the pond with fountains. The living room is open plan to the dining area that features a built-in buffet area with wood slab countertop and sink. The kitchen was upgraded by the previous owner and includes Wolf appliances, new dishwasher, lots of storage and a bright breakfast nook area. A upgraded 1/2 bath completes this level. The Upper floor features new carpet, a loft/flex/office space with balcony that overlooks the pond area, a generous Primary suite with two closets and spacious ensuite complete with newer Toto toilet. A second bedroom offers a generous space and a full bathroom with skylight completes this level. Walkout basement features utility room with newer washing/dryer, storage and is connected to the Tandem heated attached garage (fits 2 cars). Situated in the desirable community of Varsity, this townhouse not only offers a comfortable living space but also provides access to a wealth of amenities including nearby shopping and parks, University District, U of C, Children's & Foothills Hospitals, LRT plus walking distance to Market Mall. (id:52784)
61 Sunvalley View
Cochrane, Alberta
This home is currently under construction. Photos are for representation purposes only and are not of the actual property. Finishes, features, and specifications may vary.Welcome to Sunset Ridge, where luxury meets lifestyle in this beautifully crafted home by Green Cedar Homes. Offering approximately 3,000 sq. ft. of thoughtfully designed living space, this residence features 4 bedrooms, 4 bathrooms, a walk-out basement, and a triple attached garage, all set against Cochrane’s iconic mountain backdrop.The main floor is bright, open, and designed for both connection and comfort. At the heart of the home is a chef-inspired kitchen with premium finishes, sleek cabinetry, and seamless flow into the dining and living areas—perfect for entertaining and everyday living. The living room is anchored by a gas fireplace, adding warmth and sophistication to the space.A versatile flex room on the main floor offers the ideal setup for a home office, study, or formal sitting area, while the walk-through pantry and mudroom enhance functionality and organization for busy households.Upstairs, the primary suite is a true retreat, featuring a spa-style ensuite with dual vanities, a freestanding soaking tub, and an oversized shower, along with a generous walk-in closet. Three additional bedrooms, each with access to full bathrooms, and a spacious bonus room complete the upper level—balancing comfort, privacy, and style.The undeveloped walk-out basement provides endless possibilities to create a custom entertainment space, home gym, or guest suite, all with direct backyard access and abundant natural light.Located in one of Cochrane’s most desirable communities, Sunset Ridge offers scenic walking trails, parks, schools, and breathtaking Rocky Mountain views, just minutes from everyday amenities.Built with precision and care by Green Cedar Homes, this property captures the essence of modern family living—elegant, spacious, and designed to impress. (id:52784)
119 Panatella Hill Nw
Calgary, Alberta
Welcome to this stunning townhouse in the highly sought-after NW community of Panorama Hills! This home offers a perfect blend of style, comfort, and convenience, making it a must-see.Step inside and be greeted by the dramatic high ceilings and an abundance of natural light in the main living room, which also provides access to one of two private balconies. The newly updated kitchen features brand-new vinyl plank flooring, elegant granite countertops, and a dining area that leads to a second balcony—the perfect spot for your BBQ. A convenient half-bath and laundry room are also located on this level.The upper floors are designed for privacy and comfort. The third level is dedicated to the spacious primary bedroom, complete with a 4-piece ensuite and a generous walk-in closet. Just a few steps up, you'll find two additional bedrooms and another full 4-piece bathroom, ideal for family or guests.The home has been freshly painted throughout, giving it a crisp, modern feel. The walkout basement is ready for your creative touch and offers incredible potential for future development. Unique to this unit, the walkout backs onto the street, providing plenty of extra parking for both residents and visitors.Located in a well-managed complex, this home is just steps away from a tranquil pond and scenic walking paths. You're also a short walk from the Save-On-Foods complex, which offers a variety of great restaurants, shops, and banks. Commuting is a breeze with quick access to 14th Street and Stoney Trail. The home is also perfectly situated between Buffalo Rubbing Stone School and Captain Nichola Goddard School.This beautiful home won't last long. Contact your favorite real estate agent to book a showing today! (id:52784)
33 Citadel Estates Terrace Nw
Calgary, Alberta
Nestled in a quiet street, this charming 2-storey home is RECENTLY UPDATED, 3 + 1 BEDROOMS, 3.5 BATHROOMS, HIGH CATHEDRAL CEILING, SEPARATE SIDE ENTRANCE, ILLEGAL BASEMENT perfect for MOTHER-IN-LAW SUITE . This property boasts extensive improvements throughout. Updated Real Property Report . Perfect for your big family, the main floor offers a spacious formal living room and dining room combo and a massive family room accented by an upgraded fireplace and soaring open ceilings. Recent upgrades include new vinyl plank flooring & kitchen cabinets. Quartz countertops, new pot lights complete the modern kitchen. Upstairs, discover 3 generous bedrooms and an ensuite with jetted tub and a full bath completes the upper floor.The lower level has a separate entrance with updated kitchen, updated windows, an additional bedroom and a full bath with separate laundry . This meticulously updated home is competitively priced and ready for its new owners. Please CALL NOW to view !!! (id:52784)
203, 128 15 Avenue Sw
Calgary, Alberta
Welcome to this stylish corner unit showcasing a chic modern-industrial aesthetic and an abundance of natural light thanks to desirable south and east exposures. Thoughtfully designed, the open-concept kitchen impresses with stainless steel and coordinating white appliances, refreshed cabinetry, LED rope lighting, butcher block countertops, classic subway tile backsplash, an under-mount double sink, and generous drawer and cabinet storage. The spacious primary bedroom features a full walk-in closet, while the second bedroom—ideal as a home office or guest room—is bright, versatile, and well proportioned. The beautifully finished bathroom offers a contemporary floating vanity with drawer storage, a sleek tub/shower surround, and excellent lighting. A welcoming entry includes a full closet for coats and guests, along with an oversized storage closet that offers potential for in-suite laundry. Step outside to the oversized balcony and enjoy sunshine throughout the day—perfect for morning coffee or evening relaxation. The unbeatable location places you steps from trendy shops, cafés, micro-breweries, pubs, cocktail lounges, and a wide variety of restaurants, along with nearby parks, recreation facilities, river pathways, and vibrant inner-city amenities. Additional highlights include assigned parking, a dedicated storage locker, and a pet-friendly building (puppies up to 40 lbs with board approval). This is an outstanding opportunity to own a stylish, well-located home in the heart of the city. (id:52784)
208 Tuscany Ravine View Nw
Calgary, Alberta
PREMIUM RIDGE LOCATION WITH SWEEPING MOUNTAIN VIEWS and backing onto serene green space, this fully developed two storey walkout home offers nearly 3,500 sq. ft. of exceptional living space in a great Tuscany location. Designed to capture natural light and breathtaking scenery, the home features lots of large windows and a well thought out floor plan. There is a spacious island kitchen with granite countertops, gas stove, and a walk through pantry with custom shelving and a secondary fridge. A sun filled living room with gas fireplace and stunning views, while a dedicated main floor den provides an ideal retreat for work or relaxation. There is a spacious front foyer with an ultra convenient large walk through closet to the mudroom. The mudroom and laundry area are beautifully finished with custom ceiling height built-in cabinetry. Upstairs, the king sized primary suite with a fireplace, spa inspired ensuite, and features a tranquil ZEN SITTING AREA OVERLOOKING THE RIDGE AND MOUNTAINS. Bedrooms two and three have custom closet built-ins. The fully developed walkout basement expands the living space with a large family room and fireplace, wet bar, full bathroom and garden door access to a covered patio. This is a perfect opportunity to own a gorgeous view property combining comfort and convenience, just minutes from schools, amenities, and all that Tuscany has to offer including quick easy access to downtown and the Rocky Mountains. (id:52784)
40 Douglas Close
Penhold, Alberta
This beautifully updated bi-level offers 4 bedrooms, 3 baths, and a bright, open floor plan perfect for family living. Recent upgrades include new shingles (2022), hot water tank (2019), and a furnace heat pump (2024). The main floor boasts a wide open layout with plenty of natural light. From the dining room you can access the rear, 2 level cedar wood deck (built 2024) which overlooks the rear, fully fenced yard. Downstairs features a spacious recreation room with gas fireplace, two additional bedrooms, and a full laundry/mechanical room. Enjoy the crab apple trees located in the rear yard, and here you will also find the detached, double garage perfect for your vehicles and toys. Garage is fully winterized and plumbed for gas heat, making it functional year-round. This amazing home with great value and comfort inside and out, is located on a quiet cul de sac, in the friendly community of Penhold. Call your favourite Realtor today to schedule your viewing. (id:52784)
1370 Legacy Circle Se
Calgary, Alberta
Charm meets convenience in this delightful semi-detached family home. Step into a world of warmth and comfort as you enter the open-concept living space, perfect for creating lasting memories with your family and loved ones. Enjoy an exceptional indoor and outdoor life in a home that every detail reflects a cozy warm home atmosphere, whereas, simplicity is enhanced by a balance of function, space and light. Welcome to your family dream home in the desired community of LEGACY, perfectly located near all amenities, schools, and C-Train. This home is very lovingly maintained by the original owner, fully developed, offers over 2200 square feet of developed living space. The main floor features, huge living room with beautiful modern kitchen and dining room that is spacious for your family entertaining needs. The open modern Kitchen design and the large Kitchen island enable you and your family to entertain with ease and enjoy a quiet family dinner at home. The second-floor features three spacious bedrooms, open hall way, and the primary bedroom walk-in closet and En-Suite bathroom. Further, the basement fully developed, features a bedroom, a full washroom, and a huge entertainment family room. There is EV charger installed in the garage and 240 power outlet for your future hot tub. This home offers a perfect blend of style, comfort, and peace to build your family memory. Don’t miss out this beautiful modern living at its finest, come check it out. Your dream home awaits! (id:52784)
1, 101 Village Heights Sw
Calgary, Alberta
Welcome to this beautifully updated single-level apartment with just over 1000 sqft of living space in the popular “The News” complex that combines the charm of a townhouse with the convenience of condo living. Offering downtown Calgary views, convenient location with easy access to downtown, Winsport and Canada Olympic Park, parks, pathways and an array of condo amenities. As part of this expansive complex, residents enjoy access to fantastic amenities such as tennis courts, a pool and hot tub, a fitness room, and a large community room. This unit features new luxury vinyl plank flooring throughout, new paint and brand new window blinds. Upon entry you’re welcomed by a bright open living space with oversized windows, cozy wood burning fireplace, spacious kitchen with granite countertops, stainless steel appliances and nice maple cabinetry. The two spacious bedrooms are both a nice size and the primary includes a walk-in closet and it’s own 3pc ensuite bath. This unit also includes in-suite laundry, heated underground parking, and a separate storage locker for added convenience. Centrally located close to downtown Calgary, this home provides easy access to shopping, dining, entertainment, and public transportation. (id:52784)
137, 137 Red Embers Link Ne
Calgary, Alberta
Welcome to Unit 137 in Red Embers Point, perfectly situated in the heart of Redstone. 3 BED | 2.5 BATH | FRONT ATTACHED GARAGE | PREMIUM FINISHES | LOW CONDO FEES | GREAT REDSTONE LOCATIONThis impressive, modern 2-storey townhouse combines style and functionality throughout. It offers 3 well-sized bedrooms, 2.5 bathrooms, a single attached garage with a driveway, and a bright, open-concept main floor accented by durable vinyl flooring and contemporary design elements. The kitchen stands out with its quartz countertops, stylish two-tone cabinetry, stainless steel appliances, and a central island with seating—ideal for casual meals or entertaining. On the upper level, you’ll find a comfortable primary bedroom with a 4-piece ensuite, two additional bedrooms, another full bathroom, and a convenient laundry space.The unfinished basement provides a blank canvas for future development, while the spacious back deck is perfect for outdoor enjoyment. Located in a welcoming, family-oriented community close to parks, schools, shopping, and major routes, this home offers quick access to CrossIron Mills, Costco, and the airport. Book your private showing today! (id:52784)

