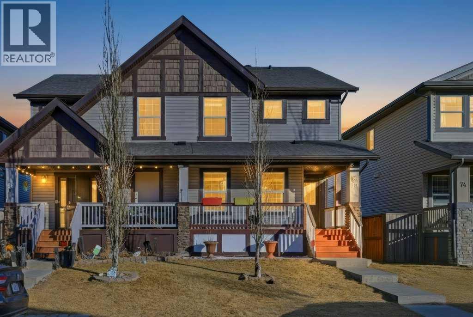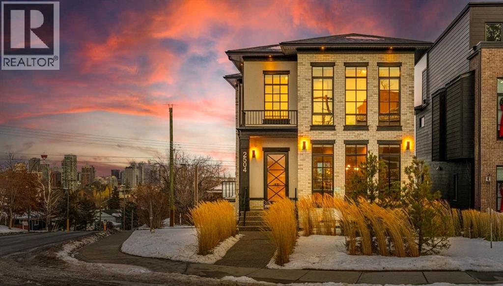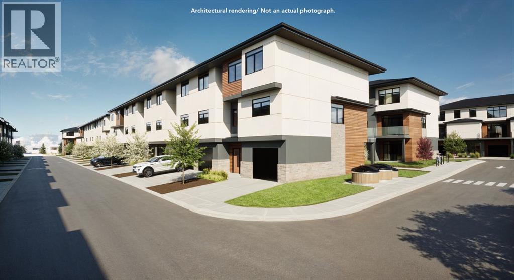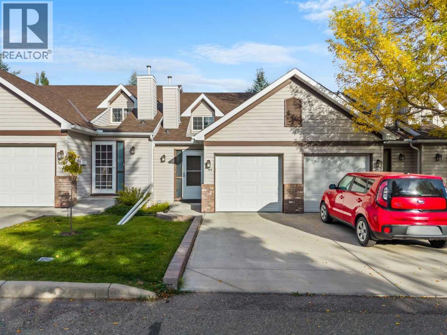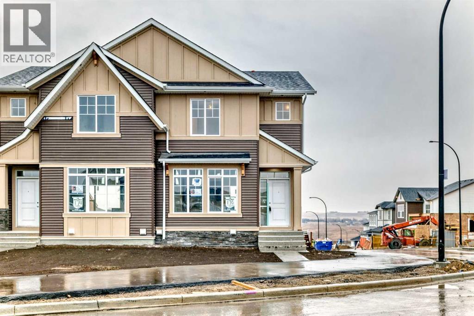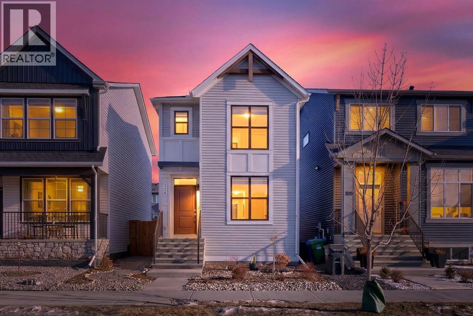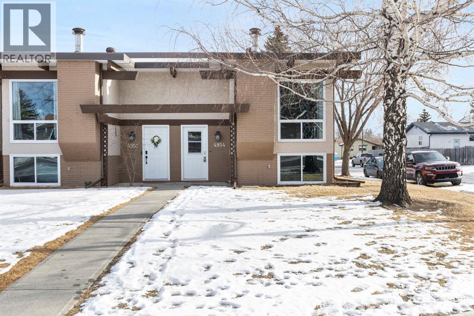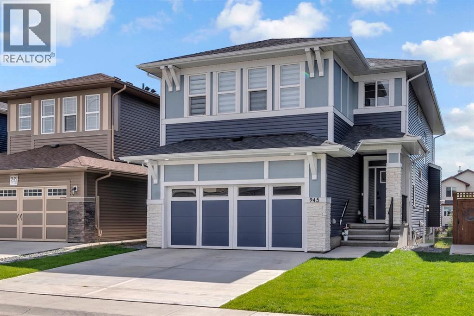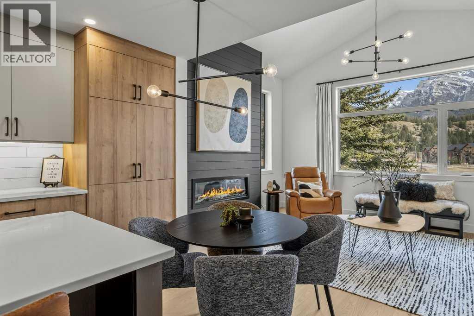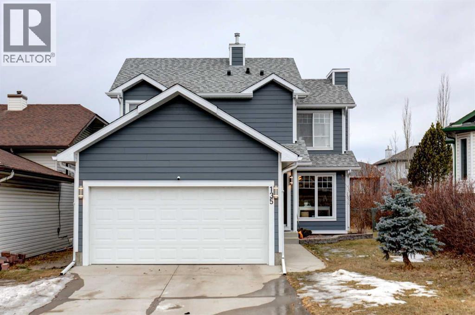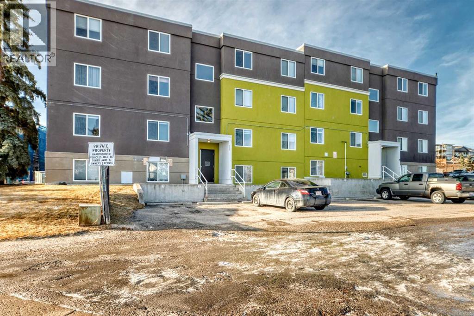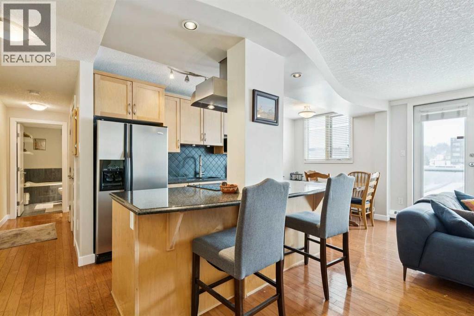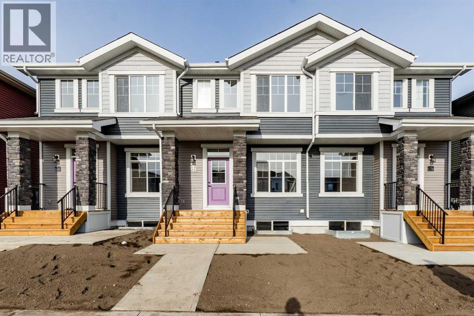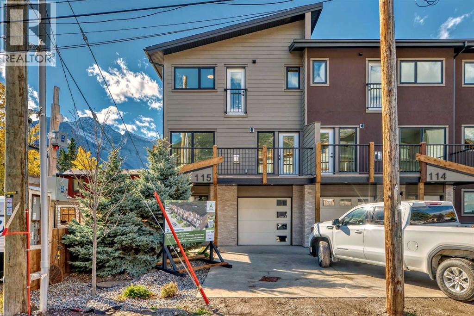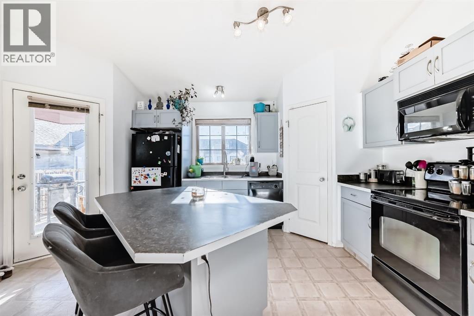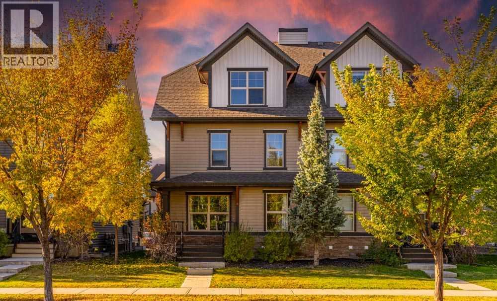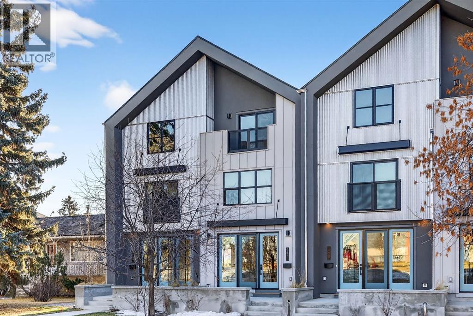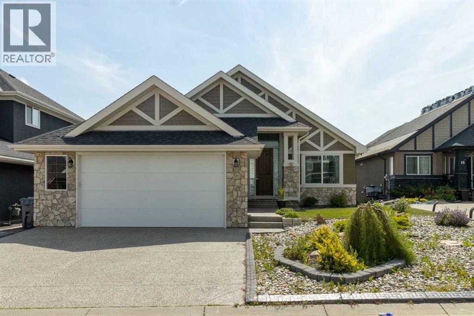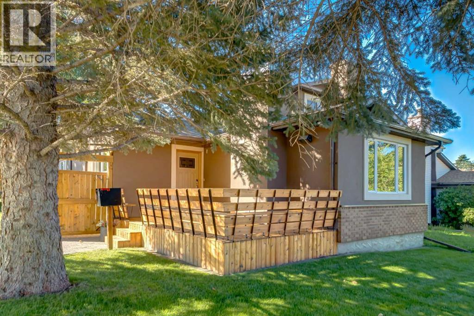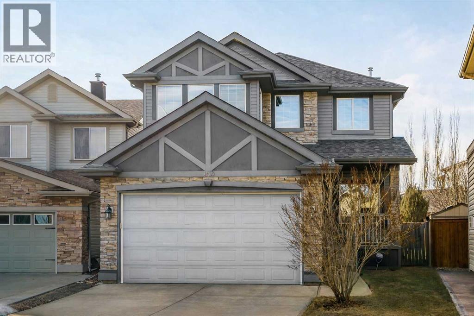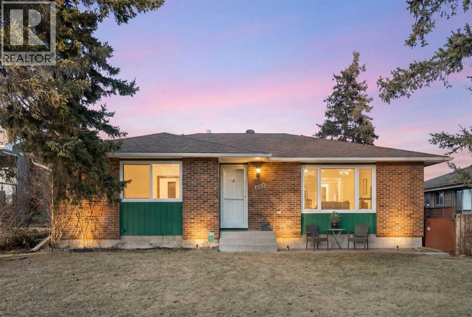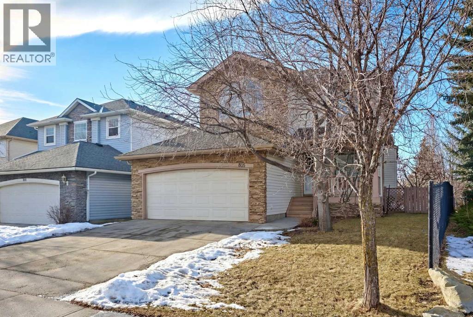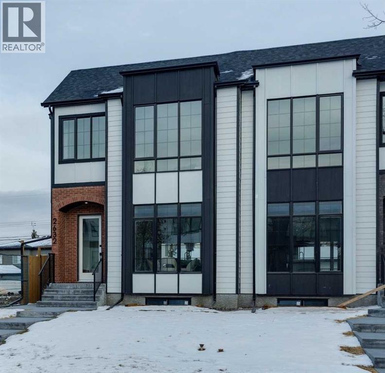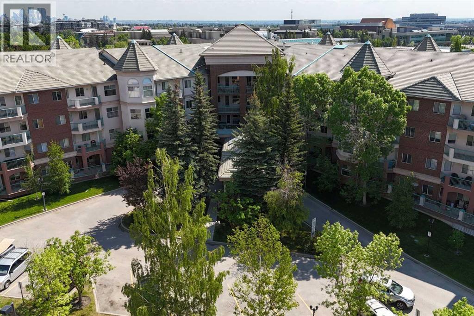70 Skyview Point Green Ne
Calgary, Alberta
This beautifully maintained home is ideally situated on a quiet street, just steps from two schools and close to green space. The main level offers durable ceramic tile flooring, a spacious family room, a generous dining area, and a large kitchen featuring granite countertops, stainless steel appliances, and a gas range. A conveniently located half bath is tucked near the rear entry.Upstairs, you’ll find a large primary retreat complete with a walk-in closet and a 4-piece ensuite, along with two additional generously sized bedrooms and a 4-piece main bathroom. All bedrooms include walk-in closets—an exceptional feature rarely found at this price point.The unfinished basement provides excellent future potential with a bathroom rough-in, laundry, ample storage, and the added convenience of secondary laundry hookups upstairs. Outside, enjoy a large patio, a private backyard, and a double detached garage. (id:52784)
2504 19a Street Sw
Calgary, Alberta
Exquisite Modern Corner Home with Panoramic Downtown Views. This striking luxury contemporary corner home, is perfectly positioned in one of Calgary’s most sought after inner city neighbourhoods. From the moment you arrive, the home’s bold architecture, oversized windows, and meticulously landscaped, low maintenance yard with automatic irrigation, make a lasting impression. Step inside to soaring ceilings and sun drenched spaces that immediately evoke a sense of openness. The formal dining area, surrounded by windows, is ideal for entertaining, while a discreet powder room and custom wine storage add subtle touches of luxury. At the heart of the home, the chef’s kitchen impresses with premium Fisher & Paykel appliances, elegant quartz countertops, statement tile, and a butler’s pantry to keep everything organized. The oversized island is perfect for cooking, gathering, or casual dining, and the cozy breakfast nook opens onto a private terrace, seamlessly connecting indoor and outdoor living. The family room is anchored by a dramatic floor to ceiling stone fireplace and provides direct access to the terrace with sweeping downtown views, perfect for relaxing evenings or weekend entertaining. A striking glass enclosed staircase adds architectural drama while allowing natural light to flow throughout the home. Upstairs, the luxurious primary suite serves as a private retreat. It features dual custom closets, a built-in vanity, and a spa inspired ensuite with heated floors, a deep soaker tub with downtown views, double sinks, a rainfall steam shower, and high-end finishes. Two additional bedrooms offer flexible space for children, guests, or home offices, with a full bathroom that also includes in-floor heating and ample storage. The upstairs laundry room, equipped with high-end washer and dryer and abundant cabinetry, makes daily tasks effortless. The fully developed lower level expands your living space with a spacious recreation room, custom wet bar with wine fridge and integrated dishwasher, perfect for entertaining. Radiant in-floor heat ensures comfort year round. A fourth bedroom and full bathroom provide additional space for guests or teens, while an oversized mudroom with smart storage connects directly to the heated double garage. Additional features include central AC, integrated lighting, and high-end Hunter Douglas remote operated blinds throughout, fully programmable via app for complete convenience and privacy control. This home blends luxury, style, and practical functionality, with a location that puts the best of Calgary’s inner city right at your doorstep. Don’t miss this rare opportunity to own a home that elevates both everyday living and entertaining. Please see 3D tour and video. (id:52784)
605, 30 Creekside Villas
Calgary, Alberta
*Inquire on other available floorplans** Private showhome available for viewings. The Juniper is thoughtfully designed to deliver the perfect balance of comfort, style, and everyday convenience. This well-appointed townhome features 2 bedrooms, 2.5 bathrooms, and a single oversized garage with abundant storage, built to fit your lifestyle. Inside, you’ll find elegant quartz countertops, luxury LVP flooring, fully height kitchen cabinets, the convenience of second-floor laundry, and a private balcony with additional storage. Personalize your space by choosing from our curated designer mood boards, with a selection of standard and upgraded finishes to truly make it your own. Living in Sirocco is about staying connected to everything you love. Enjoy quick access to major routes like Macleod Trail, making commuting and weekend getaways effortless. Shopping, dining, and everyday services in Shawnessy, Walden, and Legacy are just minutes away. Golf enthusiasts will appreciate nearby Sirocco Golf Club and other semi-private courses, while equestrian fans are a short drive from world-renowned Spruce Meadows.Right outside your door, the community offers parks, pathways, playgrounds, and a scenic central pond — perfect for relaxing close to home. Whether you’re shopping, golfing, exploring, or unwinding, Sirocco blends everyday convenience with a welcoming, amenity-rich lifestyle. Pre-construction opportunity, chose your own finishing touches. Images in this listing are a combination of virtual renderings and photographs from a similar completed Morrison Homes project featuring the Cypress model with the Mist finishing package. (id:52784)
147 Somervale Park Sw
Calgary, Alberta
Welcome to this Beautifully Maintained Somervale Park TownhomeThis immaculately kept complex features a serene setting with mature trees and a peaceful green space backing your unit. The complex had all-new roofs installed just two years ago, ensuring peace of mind for years to come.Step inside this bright and neutral home offering just under 1,000 sq. ft. of stylish living space with a cozy living room that features a charming gas fireplace and flows seamlessly to your private east-facing patio offering access to the tranquil views of the lush courtyard—ideal for relaxing or outdoor dining. There is a well appointed kitchen with ample counter space, new stainless steel appliances, fresh paint, backslash, updated kitchen cabinets with new hardware and a microwave hood fan. New Lino tile in the kitchen and updated lighting throughout.Upstairs, the large primary bedroom includes a walk-in closet, and the upper level boasts new upgraded carpet with 10 lb. underlay. There is a second bedroom currently used as an office. The renovated 4 piece bath has new luxury Vinyl Plank, new higher toilet, sink and shower feature. All poly-b plumbing has been professionally removed, adding to the home's value and reliability. The lower level has the laundry with a water softener, folding table and storage.The owner is meticulous and has everything that needs to be maintained in this unit done. Enjoy the convenience of a single attached garage, plus parking on your front driveway. Visitor parking is just around the corner for your guests.Located in a prime location just a short walk to: Shawnessy Shopping CentreLRT Station, Cardel Rec Centre / YMCAMultiple schools and playgroundsThis home truly offers the best of convenience, comfort, and location. (id:52784)
170 Marmot Green Nw
Calgary, Alberta
Welcome to this modern Morrison Homes 3-bedroom duplex in the sought-after community of Glacier Ridge. The main floor offers an inviting living area with an electric fireplace, knock-down ceilings, vinyl flooring, and a stylish kitchen complete with a central island, pantry, quartz countertops, a built-in microwave, and a fridge with a water line. A half bath on this level provides added convenience for guests. Upstairs features three generous bedrooms, including a primary suite with its own 4-piece ensuite, plus a second 4-piece bathroom and a dedicated laundry area. The basement includes a separate side entrance, a 9’ foundation, and rough-ins for a future suite (a secondary suite would be subject to approval and permitting by the city/municipality) offering excellent potential for added living space or income generation. Outside, you’ll find a deck with a built-in gas line for your BBQ, plus a gravel parking pad providing easy off-street parking. Glacier Ridge Village is expected to open in 2026 and will feature a skating ribbon, walking paths, basketball courts, an all-ages playground, spray park, tennis court, ice rink, patio spaces, firepit, and a toboggan hill. Inside, residents will enjoy a gymnasium, rentable rooms for programs and private events, banquet space, and welcoming seating and gathering areas. Located in one of Calgary’s newest and most desirable communities, this home blends modern comfort with exceptional future amenities. (id:52784)
324 Hotchkiss Drive Se
Calgary, Alberta
A beautifully maintained 2024-built detached home offering 3 bedrooms, 2.5 bathrooms, and a smart layout designed for modern living. The bright main floor features a versatile flex room, ideal for a home office, playroom, or sitting area, along with a convenient utility sink that adds everyday practicality and can easily be converted into a dog wash. The kitchen is both functional and flexible, featuring a gas stove with the option to convert to electric, while central air conditioning ensures year-round comfort. Upstairs, you will find 3 well-sized bedrooms, including a comfortable primary retreat. The basement is ready for future development, with rough-ins already in place, offering excellent long-term potential.Step outside to a low-maintenance backyard designed for easy living, complete with a gas BBQ hookup and a firepit area perfect for entertaining. The rear parking pad includes an upgraded electrical outlet, ready for future garage development or vehicle plug-in. An added awning over the front entrance enhances curb appeal and functionality. Located in the growing community of Hotchkiss, this move-in-ready home blends the benefits of newer construction with thoughtful upgrades already completed. Simply move in and enjoy. (id:52784)
4954 Rundlewood Drive Ne
Calgary, Alberta
Welcome to this well cared for corner unit 2 bedroom, 1 bathroom home in Rundle, offering a smart layout, added privacy, and great value for both first time buyers and investors. The main level features a comfortable living room with exposed wood beams and a wood burning fireplace offered as is, along with fresh paint and updated vinyl plank flooring. The white kitchen is bright and functional, and the renovated four piece bathroom adds a clean, modern touch to the space.Downstairs, you will find two generously sized bedrooms, providing separation from the main living area. Additional storage is located in the laundry room, under the stairs, and there is also significant storage space located under the back deck, keeping everything practical and organized. As a corner unit, this home includes a dedicated parking stall along with plenty of additional parking conveniently located out front. Step outside to a large back deck, perfect for relaxing or entertaining during the warmer months. With approximately 1002 square feet of developed living space, low condo fees, and a location close to Village Square Leisure Centre, shopping, walking paths, 16th Avenue, and Stoney Trail, this property is an easy fit for everyday life. All three levels of public school are within walking distance, making it a convenient option for a variety of lifestyles. A solid opportunity to step into the market or add to your investment portfolio. (id:52784)
945 Midtown Avenue Sw
Airdrie, Alberta
Welcome to this beautifully built Trico home, upgraded with over $100,000 in features and finishes, and backing directly onto a peaceful creek. With its thoughtful design and showhome-style details, this home truly has it all. Sitting on a 36 ft. wide lot, the home is packed with upgrades you’ll appreciate every day like a main floor bedroom with a full bathroom, over $10,000 in custom blinds, a spice kitchen with a gas stove, and stunning professional landscaping. The moment you walk in, the open-concept layout makes you feel right at home. A main floor office offers the perfect spot to focus on work, while the living room, with its cozy gas fireplace and oversized south facing windows, fills the home with warmth and natural light. The kitchen is a showstopper, designed for both style and function. With quartz countertops, a sleek induction cooktop, and a fully equipped spice kitchen, it’s perfect for everyday cooking or entertaining. The dining room flows right out to the deck, where you can relax and enjoy private views of the creek, an ideal setting for summer BBQs and family get-togethers. Upstairs, there’s room for everyone with four spacious bedrooms, three full bathrooms (including two ensuites), a convenient laundry room, and a huge bonus room for movie nights or playtime. The primary suite feels like your own retreat, featuring a custom walk-in closet with $5,000 worth of organizers and a spa-inspired ensuite with dual vanities. The sunshine basement is unfinished with a separate entrance and ready for your future ideas. This home is the complete package, beautifully upgraded, thoughtfully designed, and ready for a growing family to make it their own. (id:52784)
102, 1413 Mountain Avenue
Canmore, Alberta
Discover elevated mountain living at THE POINT on Mountain Ave—an exciting new townhome opportunity in Canmore’s transforming neighbourhood. Offering the lowest price per square foot of any new construction in Canmore, this thoughtfully curated residence delivers outstanding value without compromise.With over 2,200 sq. ft. of beautifully finished living space, this brand-new townhouse features three spacious bedrooms, four bathrooms, and a generous grade-level bonus room. Mountain living often means hosting family and friends—and here, guests can enjoy their own walkout guest enclave complete with a wet bar and direct patio access.Set on the valley floor, you’ll love the seamless connection to walking and biking trails, plus easy access to downtown shops, services, and amenities.Top-tier finishes, New Home Warranty included, and residential zoning (no short-term rentals permitted) make this a smart investment in one of Canmore’s most exciting new communities. Built Green Certified. List price includes GST. (id:52784)
135 Coverdale Court Ne
Calgary, Alberta
**** OPEN HOUSE SUNDAY MARCH 1ST: 11:00 AM - 1:00 PM **** Welcome to this stunning, move-in-ready two-storey sanctuary in the heart of Coventry Hills. This residence perfectly balances modern updates with a warm, inviting atmosphere, making it an ideal retreat for those who value both comfort and style. From the moment you cross the threshold, you are greeted by a spacious foyer bathed in neutral, soothing tones that set a serene stage for the rest of the home. The heart of the main floor is a beautifully designed living room where a gas fireplace serves as a cozy centerpiece. A large bay window floods the space with natural light and offers a tranquil view of the west-facing backyard. This area flows seamlessly into the bright and open kitchen, equipped with a convenient breakfast bar, expansive counter space, and an abundance of cabinetry alongside a dedicated pantry. Adjacent to the kitchen, the generous dining room stands ready for everything from lively dinner parties to intimate family meals, with direct access to the massive patio—a true extension of your living space for effortless indoor-outdoor entertaining. Tucked discreetly away for privacy, a chic two-piece powder room serves the main level. Venture upstairs to find a plush, carpeted haven. The primary suite is a true escape, boasting "his and hers" closets and a private four-piece ensuite. Two additional well-appointed bedrooms, each featuring ample closet space, share a bright and pristine four-piece main bathroom, ensuring plenty of room for family or guests. The versatility continues in the fully finished basement, which offers a sprawling recreation room perfect for movie nights or a home gym, complemented by a modern three-piece bathroom, a laundry area, and extensive storage solutions. The exterior of this property is just as impressive as the interior, with recent upgrades including new Hardie board siding, a large concrete patio in the backyard and new exterior doors. Your sunny, west-facing ba ckyard is fully fenced and backs directly onto a peaceful walking path and lush greenspace, providing a rare sense of privacy and openness. Parking is effortless with a front double attached garage and a private driveway that accommodates two additional vehicles. Meticulously maintained and radiating pride of ownership, this turn-key home is nestled on a quiet, child-friendly cul-de-sac. Its exceptional location places you moments away from Coventry Hills School, the scenic trails of Nose Creek Park, and an array of modern shopping and transit options. With easy access to major roadways, this charming property blends suburban tranquility with urban convenience. This is more than just a house; it is the lifestyle upgrade you’ve been waiting for. Don’t let this opportunity pass you by—experience the magic of this Coventry Hills treasure and book your private showing today! (id:52784)
403, 4455d Greenview Drive Ne
Calgary, Alberta
Calling all first time home buyers and savvy investors! Pride of ownership shines throughout this beautiful top corner unit condo in the highly sought after community of Greenview. Offering nearly 900 sq ft of living space, this 2 bed, 1 bath home features a bright, open floorplan with a rare dual entrance design allowing access from either side of the building, adding both convenience and uniqueness. Inside, you’ll immediately notice the upgraded cork flooring and granite countertops in the functional kitchen, which opens seamlessly to the living area perfect for everyday living and entertaining. Soak up the sunshine from your West facing balcony, ideal for warm summer evenings, or enjoy the abundant natural light streaming through the unit during the winter months. Additional bonuses include; In-suite laundry and storage room plus one assigned parking stall (#110). Pet owners will love the off leash dog park just steps away, and everyone will appreciate the unbeatable location, minutes from downtown, with easy access to dining, grocery stores, public transit, and countless other amenities. (id:52784)
305, 1225 15 Avenue Sw
Calgary, Alberta
Welcome to Unit 305 in the Biltmore, perfectly located in the heart of Calgary’s vibrant Beltline — where comfort, space, and unbeatable inner-city convenience come together.This beautifully designed home features an exceptionally open concept living space that’s perfect for both everyday living and entertaining. The spacious kitchen is the true centerpiece, complete with a large island with built-in cooktop, ample prep space, and seating for casual dining or gathering with guests. Just off the kitchen, the formal dining area offers plenty of room for hosting and flows seamlessly to your south-facing patio, ideal for enjoying sunshine throughout the day. The generous living room with fireplace creates a warm and inviting space to relax and unwind.Thoughtfully designed for comfort and functionality, this unit offers abundant storage throughout, including multiple closets to keep everything organized. The two large bedrooms provide excellent space and flexibility, sharing a well-appointed 4-piece bathroom featuring both a large soaker tub and separate shower. Convenient in-unit laundry is tucked right into the kitchen with a newer washer/dryer combo, making daily living effortless.Additional features include an assigned parking stall at the rear of the building, a separate basement storage locker, and condo fees that cover ALL utilities (including electricity), providing exceptional value and simplified monthly budgeting.Step outside and experience everything the Beltline has to offer. You’re just steps from shops, restaurants, cafés, and everyday amenities, with excellent transit access nearby and quick, easy access to downtown whether you walk, bike, or commute. This is true inner-city living at its best.A fantastic opportunity to own a spacious, well-located home in one of Calgary’s most dynamic and walkable communities. (id:52784)
172 Cobblestone Gate Sw
Airdrie, Alberta
Brand New, Double Detached Garage, Herringbone Pattern LVP and 9ft ceilings on Main, Open Concept, Practically Laid out- This home has it all. Welcome to this beautifully designed townhome , in the dynamic and growing community of Cobblestone in Airdrie!This stunning home in a modern tri-plex perfectly blends style, comfort, and functionality—ideal for families, first-time buyers, or down sizers seeking a spacious, low-maintenance lifestyle.Featuring 3 bedrooms, 2.5 bathrooms across 1,529 sq. ft. of thoughtfully designed living space, this brand-new home offers an open-concept main floor with 9’ ceilings and seamless flow between the kitchen, dining, and living areas—perfect for everyday living and entertaining.The contemporary kitchen is sure to impress with light-dark quartz countertops combination with a beautiful backsplash, sleek cabinetry, providing ample prep space and casual dining options.Upstairs, the primary suite serves as a peaceful retreat with a private ensuite and generous walk-in closet space. Two additional bedrooms are ideal for kids, guests, and a home office/ flex room in addition to the convenient upper-level laundry.Enjoy the benefits of a detached double garage and paved back lane access.Located in the sought-after Cobblestone community, you’ll love the proximity to schools, parks, shopping, and major routes—making it easy to commute to Calgary or escape to the mountains on weekends.Don’t miss your chance to own this stylish, move-in-ready home in one of Airdrie’s exciting new neighbourhood. Book your private showing today! (id:52784)
115, 1330 1st Avenue
Canmore, Alberta
DOWN TO LAST INVENTORY - Bald Eagle Peak Chalets offers a limited collection of brand-new 4 bedroom, 3.5 bath townhomes in one of Canmore’s most walkable and evolving neighborhoods. Designed for real life, these homes balance smart layouts, quality finishes, and long-term livability in the heart of TeePee Town.Unit 115 is a standout value within the project. It delivers a full 4 bedroom, 3.5 bath layout, an attached garage, dedicated storage, and private outdoor space, making it a rare opportunity in the Canmore market for buyers looking for new construction without paying a premium.The main level features a bright great room with a gas fireplace, a well-appointed kitchen with a large island, and a comfortable dining area that works well for both everyday living and hosting. Large windows bring in strong natural light and mountain views, creating a warm and inviting space. A convenient half bath and direct access to outdoor areas complete the main floor.Upstairs, you’ll find 3 bedrooms and 2 full baths, including a comfortable primary suite with a spa-inspired ensuite and generous closet space. The lower level adds a versatile 4th bedroom with its own bath, ideal for guests, extended family, or future rental potential pending town approval.Every home includes a private yard, ample interior storage, an attached garage, and a dedicated gear storage room for bikes, skis, and all your mountain equipment.Located steps from Main Street, cafés, restaurants, shops, trails, and parks, Bald Eagle Peak Chalets offers excellent walkability and long-term value as TeePee Town continues its revitalization. First-time buyers may also qualify for the GST rebate.With only a few units remaining, this is a compelling opportunity to secure a brand-new 4 bedroom townhome in Canmore. Inquire today for a complete buyer package and private showing. (id:52784)
205, 27 Everridge Square Sw
Calgary, Alberta
Bright and beautifully designed, this 753 square foot one bedroom plus den townhome offers both comfort and functionality. VAULTED CEILINGS and large windows fill the home with an abundance of natural light, enhancing the open-concept living space. The kitchen flows into the living & dining space, provides ample counter space, plenty of cupboards AND a walk-in pantry! The large den can be used for a home-office, guest area or bonus living space! Comfort is elevated with IN-FLOOR HEATING throughout and the efficiency of a tankless hot water system. The bright spacious bedroom and 4 piece bathroom complete this layout. Enjoy the added benefit of LOW CONDO FEES and a prime location. Close to parks, playgrounds, shops & minutes away from Stoney Trail for an easy commute. An excellent space for first-time home buyers, investors, or if you are looking to downsize. (id:52784)
501, 50 Belgian Lane
Cochrane, Alberta
The Cochrane Real Estate Market is always moving and when something special hits the market in this sector, it usually doesn’t stick around for long.And this one? It’s the kind of place that makes you stop scrolling.In the highly desirable community of Heartland, Cochrane, a vibrant neighborhood surrounded by mountain views, green space, and everything that makes small-town living feel big on comfort.Inside, you’ve got three beautifully designed levels and just over 1,150 square feet of modern living. The open-concept main floor features large windows that flood the space with natural light, perfect for those cozy evenings or morning coffees.The kitchen is sleek and functional, stainless steel appliances, lots of counter space, and a flow that makes entertaining or everyday living feel effortless.Upstairs, you’ll find two generously sized bedrooms and a full bathroom, ideal for guests, kids, or even that home office you’ve been meaning to set up.And the entire top floor? That’s your private retreat. A loft-style primary bedroom, complete with a walk-in closet and a beautiful ensuite, your own quiet space to unwind after a long day.You’ve got two titled parking stalls, a big bonus for anyone who’s tired of the street parking shuffle.And with Heartland’s local shops, schools, parks, and trails all within minutes, this townhome hits that perfect balance between convenience and community.So if you’ve been waiting for that perfect entry into the Cochrane market, one that combines style, location, and value, this is it!Homes like this in Heartland don’t last long… and this one’s ready to move.Reach out today to book a private showing or learn more before it’s gone. (id:52784)
643 53 Avenue Sw
Calgary, Alberta
Park-facing, light-filled, and thoughtfully designed, this brand-new Windsor Park townhome offers modern inner-city living with private outdoor space and everyday convenience. Set in one of Calgary’s most established neighbourhoods, it places greenspace, tree-lined streets, and access to the river pathway network just minutes from your door.Minutes from Chinook Centre, Britannia Plaza, boutique shopping, local markets, and some of Calgary’s best dining, this location delivers both convenience and charm. Coffee shops, fitness studios, the Calgary Golf & Country Club, and an easy downtown commute complete the picture.Spanning three thoughtfully designed levels with a north-to-south orientation, the home is flooded with natural light from morning to evening. The main floor impresses with 9’ ceilings, wide-plank flooring, and a sleek open-concept kitchen featuring full-height cabinetry, quartz countertops throughout, and ample storage. Indoor living flows effortlessly outdoors to either your front patio or private, fenced south-facing backyard deck and yard—ideal for quiet mornings or evening entertaining.The second level offers two generously sized bedrooms, each with walk-in closets, along with a full bathroom and conveniently located laundry. The entire third floor is dedicated to your private primary retreat—an elevated escape complete with a lofted den, substantial walk-in closet, and a spa-inspired ensuite designed for relaxation.The unfinished basement awaits your personal vision, whether that’s a guest suite, home gym, or creative workspace. Outside, a detached single garage with 220V rough-in for EV charging and additional storage completes the offering.Blending style, function, and an unbeatable park-facing location, this is a rare opportunity to own a brand-new townhome in the heart of Calgary’s inner city—perfect for those who want modern living without compromise. (id:52784)
11 Muirfield Close
Lyalta, Alberta
Welcome to this stunning walkout bungalow on a quiet cul-de-sac, backing onto the peaceful links of Muirfield Lakes Golf Course. Soaring vaulted ceilings and a wall of windows frame breathtaking golf-course views. As you enter, you’ll find a versatile flex room—perfect for a home office or extra bedroom. The main floor opens to a chef’s kitchen featuring quartz countertops, plenty of cabinetry, a cooktop, wall oven, and a large corner pantry. The kitchen flows into the dining and living areas, anchored by a stylish three-sided fireplace and spectacular vistas of the course. The primary suite is spacious with vaulted ceilings, serene views, a spacious walk-in closet, and a spa-inspired ensuite with a double vanity, soaker tub, and separate shower. The ensuite connects conveniently to the laundry room. Step outside to the expanded raised deck—ideal for entertaining or relaxing—where you can enjoy unobstructed views and stunning sunsets. Low-maintenance landscaping and a fully fenced yard complete the scene. The finished walkout basement adds a large bedroom, full bathroom, and a welcoming rec room that opens to the backyard. An attached oversized double garage provides ample space for vehicles, storage, and a workshop. Located in the golf-course community of Lakes of Muirfield, just 20 minutes from Calgary, Airdrie, and Strathmore. (id:52784)
5001 30 Avenue Sw
Calgary, Alberta
OPEN HOUSE SUNDAY FEBRUARY 22ND FROM 3-5PM. Welcome to the serene community of Glenbrook, where an ideal location in the very desirable “West Side” of Calgary, a small town feel with amazing walkability to all amenities, and numerous parks, playgrounds and schools combine to create a perfect area for all stages of life. This charming character home is situated on a large lot adorned with beautiful, mature trees and has been fully renovated to offer new home living in a well-established community. As you enter this welcoming home, you are greeted with a modern, open floor plan and lots of natural light. The spacious ‘chef’s kitchen’ features stainless steel appliances, numerous full-height, solid wood cabinets and granite countertops and is open to the cozy living room and optional dining area. The main-floor primary suite boasts ‘his and hers’ closets and a spa-like ensuite with a steam shower. The fully developed lower level offers two additional bedrooms, a full bathroom with an air jetted soaker tub and a fantastic media room with theatre seating. Outside, a large front porch with built-in chair rail, a concrete paver rear patio with room for lounging and dining, custom planters and storage benches, pressure-treated wood fences and gates, and an artificial turf lawn provide numerous options for outdoor enjoyment with minimal upkeep. The ‘crown jewel’ of this home is the newly built, heated, oversized double detached garage, which boasts epoxy flooring, ten-foot ceilings and attic storage trusses. Heated floors throughout, a new roof, Smart Home features, central air conditioning, all new electrical, new stucco and underground sprinklers are just a few of the fantastic upgrades found throughout this property. (id:52784)
153 Kincora Bay Nw
Calgary, Alberta
Welcome to the highly coveted neighbourhood of Kincora in Calgary NW. For the growing family, this two-storey, 3 bdrm., 2.5 bath, 2,077 sq. ft. home could be the ideal match. Numerous updates have been completed, including but not limited to central air conditioning (2025), upgraded hot water tank, newer appliances, central vac and new garage door opener. Introducing the main floor starts with the front-facing, attached double garage plus double-parking pad, which covers your parking requirements. Enjoy the benefits of energy-efficient living with professionally installed solar panels - a rare feature in the neighbourhood that helps lower utility costs and supports a sustainable lifestyle. Peace of mind comes standard with a radon remediation system - a valuable health and safety feature that sets this home apart from others in the area. When you step in, the tiled foyer gives you an immediate view of tall ceilings, warm oak hardwood floors, pleasing neutral colours and an overall feeling of spaciousness. The living room lies to the right of the foyer and from there leads to an open concept family room kitchen/dining area flooded with natural light from south-west facing windows. The carpeted family room has a natural gas corner fireplace and is ideal for keeping an eye on the kids while prepping dinner in the adjacent kitchen featuring honey-coloured cabinets, tiled backsplash, an island with a double sink, stainless steel appliances and a corner pantry. The dining area, which leads to a sun-drenched railed deck outside, is a prime entertainment area. A sizable, tiled laundry room with ample closet space, also accessible from the garage. and a 2-pc. bath completes the main level. Moving up to the carpeted second level, a well-windowed bonus room at the head of the stairs offers up endless options – home office, library, play area, etc. The primary bedroom is super spacy with a walk-through 4-pc. ensuite and a walk-in closet adjoining. Two additional bedrooms share a second 4-pc. bath. The basement is unfinished and only limited by your imagination as to developable options. The generous backyard is fenced for privacy and features a sitting area covered with pavers, plus a tiered lawn/shrub area at the rear of the property for those interested in exercising their green thumb. Proximity to Stoney, Shaganappi and Sarcee Trails and the surrounding shopping/restaurant areas, i.e.Creekside Shopping Centre, plus Kincora Pond, soccer fields, playgrounds, schools and churches make Kincora a perfect family-oriented neighbourhood. This home has been carefully maintained and is a delight to view. (id:52784)
308 Hunterbrook Place Nw
Calgary, Alberta
Stop scrolling. This is the detached home in NW Calgary you’ve been waiting for. Welcome to Huntington Hills — a mature, established community where the trees are tall, the streets are quiet, and you actually know your neighbours. Tucked into a peaceful cul-de-sac, this fully developed 4-bedroom, 2.5-bathroom home backs directly onto a greenspace and off leash dog park and is just a short walk to Nose Hill Park. Morning runs, evening dog walks, and weekend bike rides are all right outside your back gate. Step inside and you’ll immediately notice that the main floor offers the open layout today’s buyers want with the kitchen flowing seamlessly into the dining and living areas, making it easy to host friends, keep an eye on the kids, or simply enjoy the space. The kitchen’s bay window overlooks the fully landscaped, flat backyard that is perfect for summer BBQs, backyard games, or letting the dog roam safely. On the main floor you’ll find three generously sized bedrooms, including a comfortable primary retreat with walk in closet and 2 pc ensuite bath plus a 4pc main bathroom that makes busy mornings manageable. Downstairs? Fully developed with a fourth bedroom, a 3-piece bathroom, a wet bar for entertaining, and even your own private sauna. Yes, a sauna. This is the kind of bonus space first-time buyers dream about but rarely find. And then there’s the rooftop deck. Massive, private, and built above the garage overlooking the greenspace. It’s a showstopper. Host summer gatherings, catch the sunset, or enjoy your morning coffee above it all. The detached garage features upgraded electrical service capable of supporting a Stage 2 EV charger — a smart, future-ready upgrade that adds real value and convenience for today’s buyers. Location matters and this one delivers. You’re walking distance to schools and playgrounds, minutes to shopping and daily amenities, a short drive to downtown Calgary, and quick access to the airport. Whether you commute, travel, or work from ho me, everything is within easy reach. Detached. Four bedrooms. 2.5 bathrooms. Greenspace backing. Cul-de-sac location. Rooftop deck. Sauna. Mature NW neighbourhood. What more could you want? Book your private showing today! (id:52784)
805 Panorama Hills Drive Nw
Calgary, Alberta
Open House Saturday(Feb 7th) 1-3pm. Great value with great location! Southwest backyard just beside the pathway. Ceramic floor entrance, flex room. Elegant formal dining room with cantilever. Open floor plan plus tons of natural lights make your home warm and bright. Spacious kitchen overlooking the great room has oak hardwood flooring. New oversized quartz kitchen island and countertops. Dramatic high ceiling south facing eat-in kitchen nook with lots of windows to exterior deck. The great room has a gas fireplace with built in entertainment shelving. Oak & metal spindle staircase led to upstairs. Bonus room has vaulted ceiling & blade fan and lots of windows. The 3 bedrooms are spacious with a 4pce ensuite in the master bedroom. You will like the corner soaker tub & separate shower stall. Finished basement has a large family room with dry bar, an extra bedroom & a "secret room" for your kids. Roof replaced in 2024. Located just minutes from the Panorama Community Centre, Vivo Recreation Centre, T&T Supermarket, Superstore, playgrounds, schools, and a wide selection of restaurants. Don't miss this opportunity to own this EXCEPTIONAL Home! (id:52784)
2632 36 Street Sw
Calgary, Alberta
Introducing a remarkable new luxury infill in the heart of Killarney, offering nearly 2,000 sq ft of meticulously curated living space where architectural elegance meets modern comfort. Set in one of Calgary’s most coveted inner-city communities, this residence delivers a seamless blend of sophisticated design, airy openness, and refined functionality.A welcoming formal dining space makes an elegant first impression, setting the stage for the home’s elevated aesthetic. The space transitions beautifully into a show-stopping chef’s kitchen, anchored by a dramatic 12-foot quartz waterfall island that serves as both a design centrepiece and an entertainer’s dream. Premium finishes, clean lines, and thoughtful layout create a kitchen that is as beautiful as it is practical.Across from the kitchen, a light-filled executive office offers a quiet, polished environment for work or study. At the rear of the home, the living room exudes warmth and sophistication, highlighted by a sleek fireplace feature and expansive glass patio doors that open to the generous rear deck, creating an effortless indoor–outdoor lifestyle experience. A custom mudroom with built-in storage and a tastefully designed powder room complete the main level with both style and intention.Upstairs, the primary suite is a serene retreat defined by a vaulted ceiling, abundant natural light, and a spacious walk-in closet. The spa-inspired ensuite elevates daily living with designer tilework, dual vanities, and a sculptural freestanding soaking tub. Two additional bedrooms, a beautifully appointed main bath, and a convenient upper laundry room round out this thoughtfully designed level.The lower level showcases the builder’s signature extended LEGAL BASEMENT SUITE — a distinctive feature that provides exceptional additional living space and sets these homes apart. Bright, spacious, and beautifully finished, this private level includes a full kitchen, open-concept living area, two bedrooms, a versatile flex room, and dedicated laundry. Ideal for executive tenants, multi-generational living, or upscale guest accommodations, this extension of the home enhances both lifestyle flexibility and long-term investment value.Completing the property is a double detached garage with paved lane access, offering everyday convenience with a polished touch.With its elevated finishes, intelligent floorplan, abundant natural light, and exceptional location near parks, schools, amenities, and quick downtown connections, this home represents the perfect balance of luxury, comfort, and enduring value. (id:52784)
321, 200 Lincoln Way Sw
Calgary, Alberta
Welcome to College Gardens in desirable Lincoln Park SW Calgary — ideally located right next to Mount Royal University with quick access to transit, major routes, and everyday amenities. This 3rd-floor unit is bright and well cared for, featuring a west-facing balcony overlooking the front courtyard—the perfect spot to enjoy the afternoon sun. Inside, you’ll appreciate the fresh professional paint and the excellent condition throughout, along with a spacious 1,028 sq ft layout offering 2 bedrooms and 2 bathrooms.The open-concept kitchen is finished with stainless steel appliances, 9 ft ceilings, a convenient breakfast bar, plus thoughtful upgrades like a garburator and in-line water filter. The floorplan works beautifully for roommates, guests, or a home office setup, with comfortable living and dining areas to match. College Gardens offers outstanding resident amenities including a recreation room and woodworking shop, and this home comes complete with 1 underground parking stall and separate storage. A fantastic opportunity in a highly sought-after inner-city location! (id:52784)

