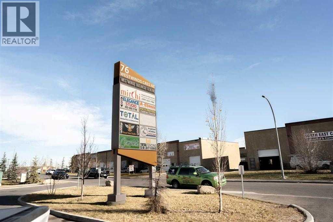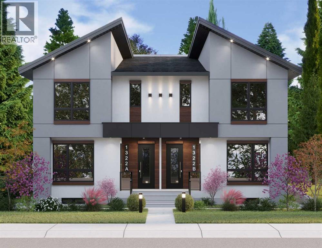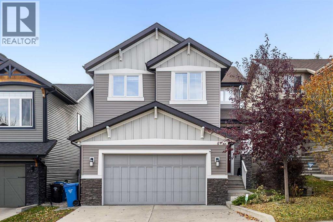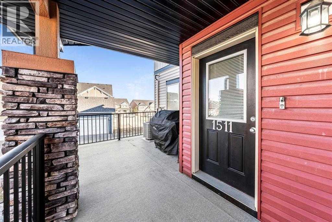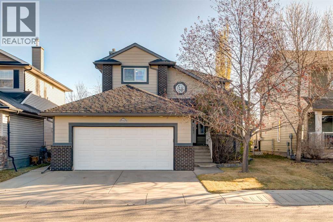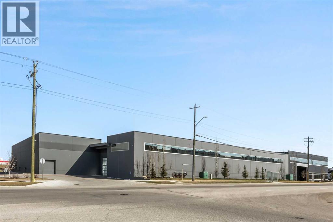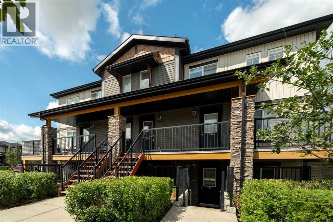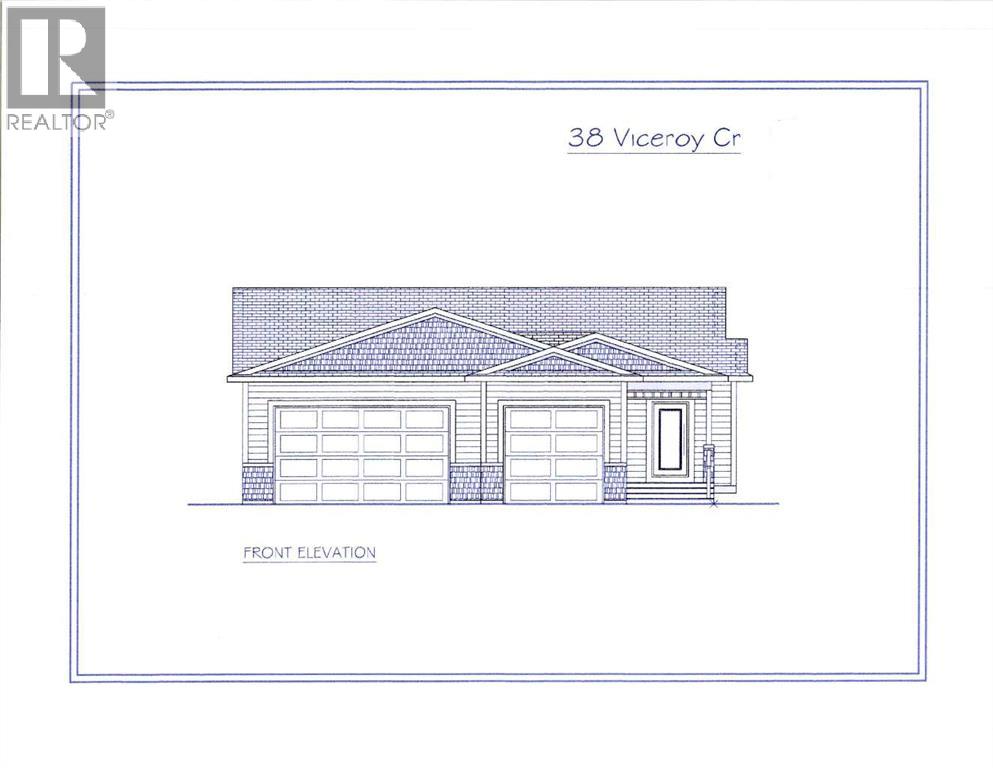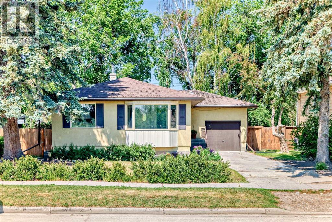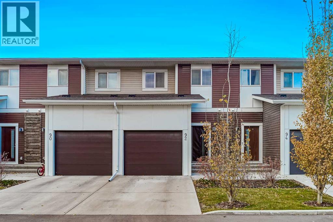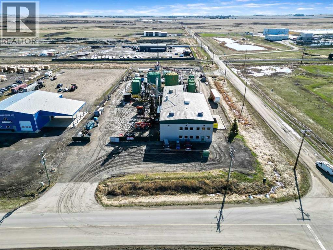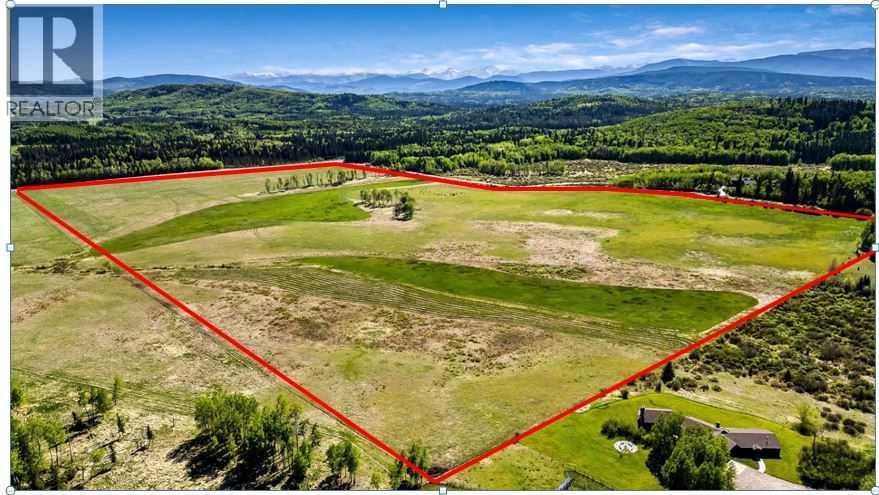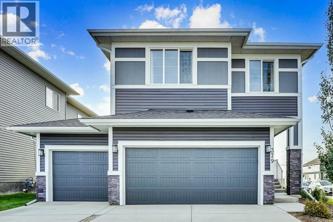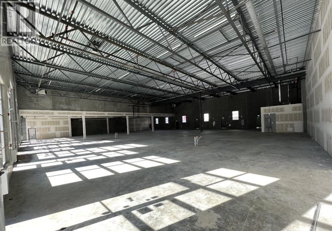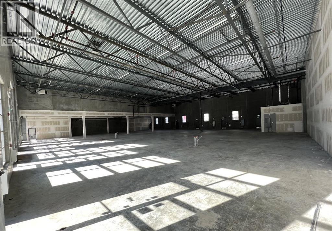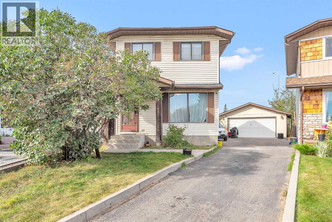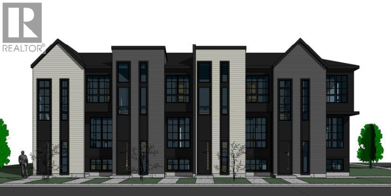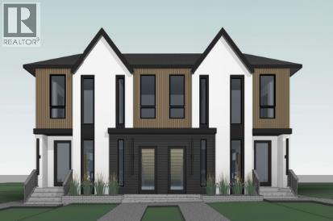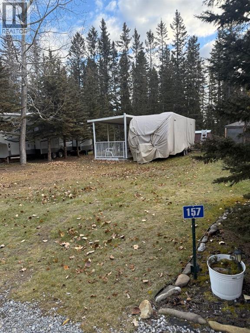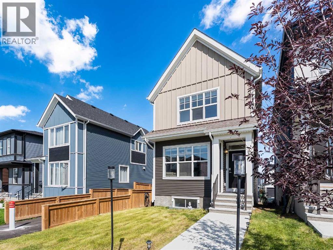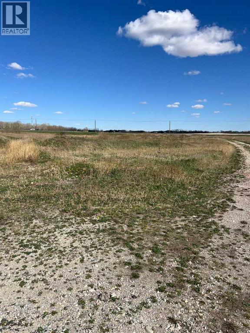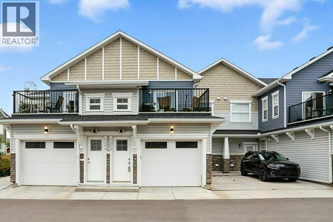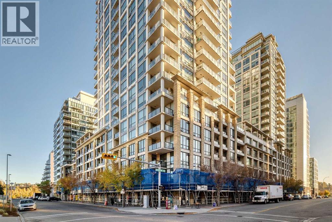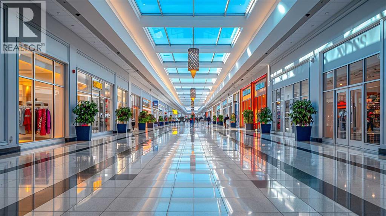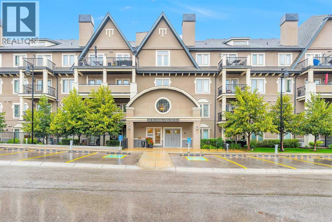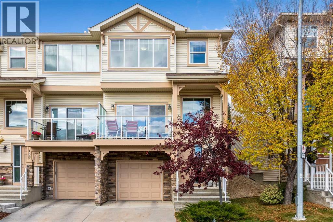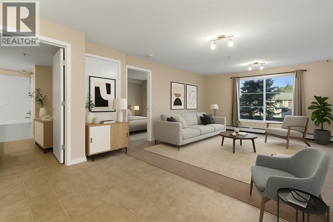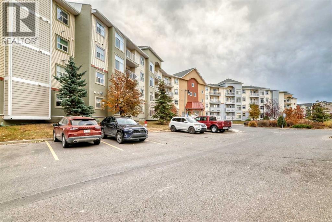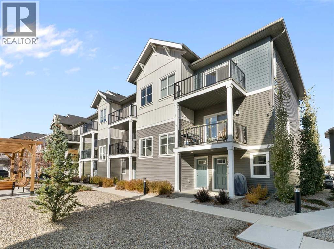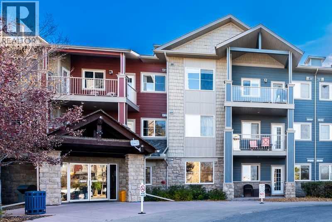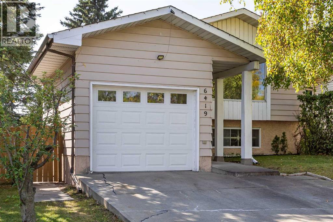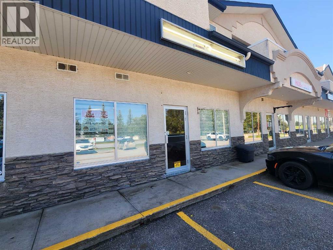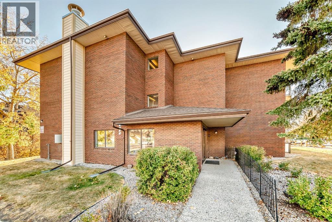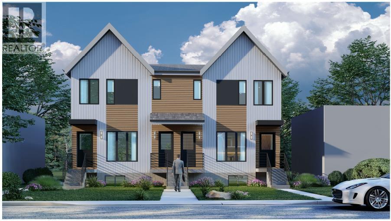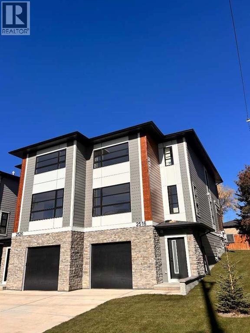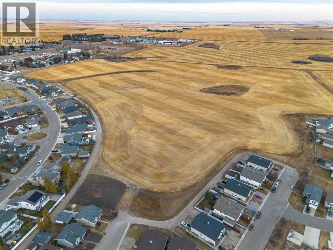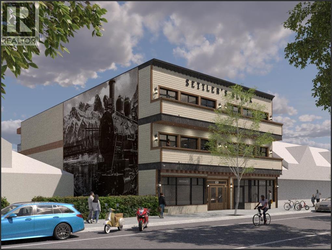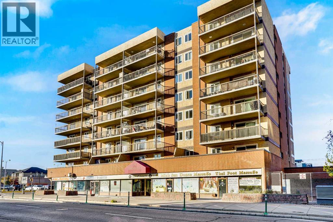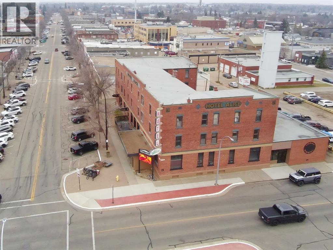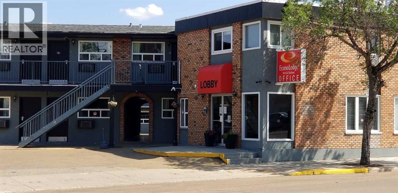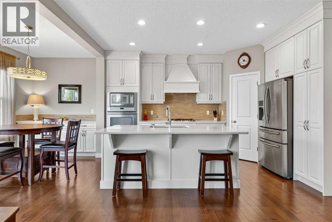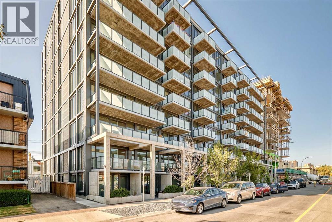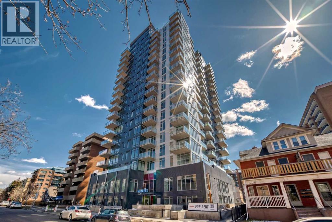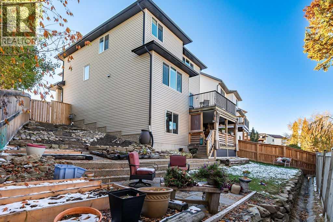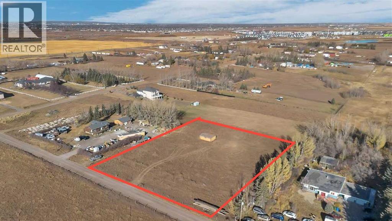1110, 76 Westwind Crescent Ne
Calgary, Alberta
An exceptional investment opportunity in the heart of Westwinds, NE Calgary. This fully leased commercial condo bay offers over 1,880 sq ft of versatile mixed-use space, generating stable income from two reliable tenants. The main floor, approximately 1,315.45 sq ft, is secured with a 10-year lease that includes scheduled annual rent increases, ensuring long-term and growing returns. The mezzanine level, approximately 565.53 sq ft, is leased on a 3-year term to a dependable tenant who has expressed interest in extending their lease, further strengthening the investment profile. The unit features 24-ft ceilings, an overhead loading door, rooftop HVAC, rough-in plumbing, rear staff access, and ample surface parking. Located just minutes from the Westwinds C-Train station, major roadways, and surrounded by a wide range of commercial amenities, this property offers high visibility and convenience. Zoned for various uses including retail, restaurant, personal services, grocery, medical, and wellness, this is a rare chance to own a turnkey, income-producing asset in one of Calgary’s busiest business districts. Contact your REALTOR today to arrange a private tour. (id:52784)
1322 34 Street Se
Calgary, Alberta
Brand-New 4-Plex in Radisson Heights – Facing Green Space, Legal Basement Suites & GaragesDiscover an exceptional opportunity to own a newly built, high-performing 4-plex in Radisson Heights, one of Calgary’s most accessible and fast-developing inner-city communities. Purpose-built for investors and modern living, this property combines architectural sophistication, premium finishes, and impressive income potential.Perfectly positioned facing a beautiful green space, the property offers peaceful surroundings and enhanced curb appeal—an ideal balance of urban convenience and open-air tranquility.Each of the four main units features a spacious two-storey layout with 3 bedrooms on the upper level, including a primary suite with private ensuite bathroom. The open-concept main floor offers bright living spaces, designer kitchens with quartz countertops and stainless steel appliances, and luxury vinyl plank flooring throughout for durability and modern style.Every unit includes a fully legal 2-bedroom basement suite with its own private entrance, creating eight self-contained dwellings in total. Each suite is equipped with an independent mechanical room, ensuring separate utilities and ease of management—ideal for maximizing rental flexibility and return.Adding to the property’s functionality and appeal are four private garage parking stalls, offering secure and convenient tenant parking—an attractive feature that enhances both value and marketability.The exterior showcases contemporary architecture, premium materials, and professional landscaping, presenting a cohesive, high-end look rarely found in comparable multi-family developments.Located just minutes from downtown Calgary, with easy access to major roadways, public transit, schools, parks, and amenities, this property is ideally positioned for strong rental demand and long-term growth.Eligible for CMHC Select Financing, this is a rare opportunity to acquire a turnkey, income-generating asset in a pr ime inner-city location.Contact us today for full details or to schedule a private tour. (id:52784)
169 Aspen Hills Way Sw
Calgary, Alberta
Welcome to 169 Aspen Hills Way SW, a distinguished executive residence tucked away in the heart of Aspen Woods, one of Calgary’s most coveted west-end communities. Just moments from Webber Academy, Rundle College, and the tranquil foothills of the Rockies, this home offers the rare combination of everyday convenience, refined living, and effortless access to mountain escapes.From the moment you arrive, the home’s stately curb appeal sets the tone—handsome architectural lines, manicured landscaping, and a wide driveway leading to an oversized double garage. Step inside to over 3,000 sq.ft. of thoughtfully designed living space, where elegance meets modern comfort. Soaring ceilings and expansive windows flood the main floor with natural light, highlighting a seamless open layout ideal for both grand entertaining and intimate family living.At the heart of the home is a gourmet chef’s kitchen, beautifully appointed with full-height custom cabinetry, high-end stainless-steel appliances, a waterfall-edge granite island, and a walk-through pantry connecting directly to the mudroom for everyday functionality. The adjoining dining area opens to a sun-drenched living room anchored by a sleek gas fireplace—creating the perfect backdrop for dinner parties, holiday gatherings, and quiet evenings at home.Step outside to a professionally landscaped, south-facing backyard designed for year-round enjoyment, featuring an expansive deck, built-in seating, and firepit area—ideal for relaxing under the stars or entertaining guests on warm summer nights.Upstairs, a spacious bonus room serves as the ultimate family lounge or media retreat. The luxurious primary suite is a private sanctuary, complete with panoramic south-facing windows, a lavish spa-inspired ensuite with quartz double vanities, a frameless glass shower, deep soaker tub, and a custom walk-in closet. Two additional bedrooms, a full bathroom, and upper-level laundry complete this floor with both comfort and practicali ty in mind.The fully finished basement expands the living space with a generous recreation area, a wet bar, a guest bedroom, and a four-piece bath—perfect for hosting out-of-town visitors or creating your own home gym or theatre.Nestled on a quiet, family-friendly street, this property embodies the Aspen Woods lifestyle—just 20 minutes to downtown yet minutes from scenic walking trails, upscale boutiques, fine dining, and world-class schools. Here, every detail has been designed for those who appreciate craftsmanship, comfort, and class.Experience the art of living well at 169 Aspen Hills Way SW—where timeless design meets modern luxury. (id:52784)
1511, 2461 Baysprings Link Sw
Airdrie, Alberta
Welcome to this modern and spacious 2-bedroom corner unit offering 882 sq. ft. of bright, open-concept living space, complete with air conditioning and two assigned parking stalls. With 9' ceilings and large windows throughout, this home is filled with natural light and designed for both comfort and functionality.The contemporary kitchen features a large island, stainless steel appliances, quartz countertops, and a pantry with abundant shelving — perfect for cooking and entertaining. The primary bedroom is generously sized, offering a walk-through 3-piece ensuite and a large walk-in closet. The second bedroom comfortably fits a queen bed or works perfectly as a home office, with a bright window providing great natural light.The main bathroom is well appointed and provides excellent storage. Additional highlights include recently upgraded in-suite laundry and central air conditioning for year-round comfort.Step outside to your private, spacious deck — ideal for a BBQ and patio seating to enjoy the outdoors from the comfort of home.The well-managed complex features beautifully maintained green spaces and easy access to the local pathway system, Yankee Valley Boulevard, and 24 Street. Low condo fees include heat, water/sewer, insurance, and contributions to the reserve fund.Tenants are interested in staying, making this an ideal investment property or a perfect place to call home. (id:52784)
1880 Thornbird Road Se
Airdrie, Alberta
Welcome to this incredibly well-maintained family friendly home offering comfort and functionality. Perfectly positioned on a quiet street and backing directly onto a walking path, this property provides both privacy and easy access to the community’s natural surroundings. The backyard is a true highlight — showcasing mature trees, lush green grass, and an expansive deck ideal for morning coffee, weekend barbecues, and gathering with family and friends. Inside, you are met with fresh paint throughout the home while the front living room provides large vaulted ceilings and a welcoming atmosphere for relaxation and connection, with enough versatility to include a formal dining area if desired. A separate family room on the main level offers another warm gathering space, complete with a stunning tile-surround fireplace and mantle that sets the tone for cozy evenings at home. The heart of the home is the inviting kitchen, thoughtfully designed with new granite countertops, a central island with breakfast bar seating, a corner pantry, and stainless steel appliances. The open-concept layout flows seamlessly into the bright eating nook, framed by windows that overlook the peaceful backyard and allow direct access to the deck for effortless entertaining. Convenience is at the forefront of the main level design, including a dedicated laundry room equipped with ample cabinetry, a sink, and hanging racks—helping keep everyday tasks organized and efficient. The main level is complete with a 2pc powder room and functional mudroom space. Upstairs, the primary retreat delivers a serene escape with a walk-in closet and a 4-piece ensuite featuring a private water closet, standalone shower, and a soothing soaking tub. Two additional well-sized bedrooms and a full 4-piece bathroom complete the upper level, offering comfort for all family members. The fully finished basement offers brand new flooring and expands the living space even further. Here you’ll find a large family room anchor ed by another beautiful fireplace with a tasteful tile surround, perfect for movie nights or game days. An adjacent recreation area provides the flexibility for a home gym, playroom, or hobby space—whatever best suits your lifestyle. A spacious additional bedroom and a 3-piece bathroom make this level functional and private for guests or older children. Additional features include air conditioning! From the bright and thoughtfully designed interior to the tranquil outdoor setting, this home has been carefully maintained and offers exceptional space to live, relax, and grow. Don’t miss the opportunity to make it yours! (id:52784)
41 & 43, 1750 120 Avenue Ne
Calgary, Alberta
Welcome to The Vaults — Calgary’s premier industrial condo development designed for elevated storage and lifestyle flexibility. Units 41 & 43 offer a combined 3,300 SF of functional, high-end space tailored for individuals who value security, customization, and convenience. This unique opportunity blends industrial capability with personal comfort, featuring a 2,400 SF mainfloor built for vehicle or RV storage, plus a 900 SF mezzanine ideal for work, leisure, or display. Two large overhead doors provide easymaneuverability, backed by wide interior drive aisles that accommodate trailers and large vehicles. Located just off Deerfoot Trail and Country Hills Blvd, the property offers immediate accessibility, 24/7 secured entry, and an unmatched sense of community among like-minded owners. The space is finished with luxury-grade features throughout — including a full-swing golf simulator, built-in bar with live-edge countertop, custom wine storage, and a refined upper-level lounge. (id:52784)
3304, 2781 Chinook Winds Drive Sw
Airdrie, Alberta
Welcome to this beautifully appointed 912 sqft bungalow-style townhome in the sought-after community of Prairie Springs in Airdrie. Whether you're a first-time buyer, investor, or looking to downsize without compromise—this home offers the perfect blend of style, functionality, and location. Step inside to discover an open-concept layout highlighted by vaulted ceilings that create a bright and airy living space. The upgraded interior finishings include stainless steel appliances, granite countertops, and a mix of laminate, tile, and carpet flooring for both comfort and durability. Enjoy the spacious design featuring two large bedrooms, two full bathrooms, and convenient in-suite laundry. The private balcony faces the community centre and lush green space—offering a serene view and added privacy that’s rare in townhome living. Even more rare? This home comes with two parking stalls—a major bonus in the complex! Located in Prairie Springs, you're steps from walking paths, playgrounds, and the popular Chinook Winds Park. Plus, you're just minutes from Airdrie's wide range of amenities including great schools, grocery stores, restaurants, fitness centres, and easy access to Calgary via QEII. Whether you're starting out, scaling down, or building your portfolio—this turnkey property is the smart move you’ve been waiting for.Don't miss out—schedule your private showing today! (id:52784)
38 Viceroy Crescent
Olds, Alberta
Coming soon from Homes by Westwind, one of the most reputable builders in Olds, this beautiful new home in The Vistas will offer over 2,500 sq. ft. of thoughtfully designed living space. Known for their exceptional quality, design, and functionality, Homes by Westwind delivers craftsmanship that stands the test of time. Construction is set to begin shortly, with estimated completion in 6–8 months.This fully finished bungalow is designed for comfort, practicality, and timeless appeal. The main level will feature a spacious open-concept layout with a large kitchen, dining, and living area that flows seamlessly to the back deck. The kitchen will include quartz countertops, a generous island, full-height cabinets with valance and crown molding, and a walk-in pantry. The primary bedroom offers a 5-piece ensuite and walk-in closet with sliding barn doors, while the main floor laundry room and built-in entryway storage add everyday convenience.The finished lower level will include two additional bedrooms, a 4-piece bathroom, and a large family room with a cozy nook that can be converted into a fourth bedroom or office (optional upgrade). A spacious utility/storage area will also have washer/dryer hookups for added flexibility.The exterior will feature durable Hardie Board siding, 25-year architectural shingles, a welcoming front porch, and an expansive rear deck. A triple attached garage provides ample parking, and the generous lot offers space for a beautifully landscaped yard—or the option to have the builder add a second detached 24 X 24 garage as an upgrade.High-quality finishes throughout will include luxury vinyl plank flooring, plush carpeting, and a premium 5-piece Frigidaire Gallery appliance package.Buyers who get in early will have the opportunity to personalize the finishes and details, creating a home that truly reflects their own style. (id:52784)
95 White Pelican Way
Rural Vulcan County, Alberta
Welcome to McGregor Estates – Lake Life Without Compromise! This incredible lot offers more than just a place to build – it’s your gateway to a lifestyle that outshines the competition. Priced well below comparable lots in Little Bow or Pine Coulee McGregor Estates offers unmatched value thanks to its thoughtfully planned community and top-tier amenities. McGregor Lake offers a year-round community centre complete with indoor/outdoor pools, a hot tub, fitness facilities, and gathering spaces. Love the water? McGregor Reservoir consistently maintains higher water levels than other lakes during dry years, thanks to its irrigation outflow system. That means dependable boat access all season long. Plus, with the only other launch located at the far north end by the provincial park, boat traffic in front of McGregor Estates is significantly reduced—meaning calmer waters, fewer waves, and more room to surf, paddle, and relax.This particular lot is a standout with: Prime design potential thanks to a wide front footprint—ideal for garage and off-street parking (street parking not permitted in the community). Unique layout advantages, including a public walkway beside the lot that allows for proper egress windows in basement bedrooms—something many other lots can’t offer. Easy access for lake toys: a cul-de-sac-style loop in front makes maneuvering a boat trailer a breeze.Bonus: Across the street, Thompson Homes.—a respected local custom home builder—has already brought several beautiful homes to life here, including two nearby listings in the ~$375K range.If you're thinking of building your dream lake home, this is the opportunity you've been waiting for—better amenities, better water conditions, less crowding, and far more value than other surrounding lakes. Come see why McGregor Estates is the lake community that truly delivers! (id:52784)
1616 50 Avenue Sw
Calgary, Alberta
DREAM LOT ALERT! Overlooking Glenmore Athletic Park in sought-after Altadore, this massive 7,610 ft² R-CG lot boasts 63 ft of frontage and 120 ft of depth, offers exceptional potential for future development. Explore possibilities such as a high-end single-family estate, two luxury homes, or a multi-family townhome project with basement suites. Currently this well-maintained home offers 4 bedrooms and 2 bathrooms. The main floor welcomes you with a bright and radiant living room featuring large windows that flood the space with natural light. The open-concept kitchen is equipped with ample cabinetry and appliances. A spacious primary bedroom with a 3-piece ensuite, three additional bedrooms, and a convenient 4-piece bathroom complete the functional layout of this level. Step into the sunny backyard, a perfect space to start your own garden or enjoy outdoor living. NEW vinyl flooring, FRESH Paint and UPGRADED main floor bathroom. This premium location places you just moments from River Park dog park, Sandy Beach, Aforza Tennis Club, Lakeview Golf Course, and all the trendy boutique shops and restaurants of Marda Loop. Don’t miss this rare opportunity—book your private showing today! (id:52784)
92 Walden Lane Se
Calgary, Alberta
This beautifully designed townhome stands out from the rest — offering true main-floor living where your kitchen, dining, and living areas are all on the same level you enter from the garage. No stairs to climb just to reach your main living space! Step inside to discover an inviting open-concept layout featuring 9-foot ceilings, stylish lighting, and a seamless blend of tile and laminate flooring. The modern kitchen shines with stainless steel appliances, granite countertops, subway tile backsplash, and a convenient breakfast bar — perfect for morning coffee or casual dining. The adjoining living and dining areas flow effortlessly to a sunny, south-facing patio, ideal for relaxing or entertaining. A guest powder room and direct garage access complete this thoughtfully designed main level. Upstairs, you’ll find two exceptionally spacious bedrooms, each featuring its own private ensuite bathroom and walk-in closet — perfect for guests, roommates, or a dual-owner setup. The laundry area is conveniently located on this level for everyday ease. The fully finished basement adds even more living space with a large recreation or family room — perfect for movie nights, a home gym, or office setup. With quick access to Stoney Trail, Macleod Trail, and nearby communities like Walden, Legacy, and Shawnessy, you’re just minutes from shopping, dining, schools, and all major amenities. This is one of the few townhomes that truly offers main-floor living — blending modern comfort, functionality, and a low-maintenance lifestyle all in one. (id:52784)
450254 82 Street E
Rural Foothills County, Alberta
TANK FARM in ALDERSYDE INDUSTRIAL PARK ; formerly utilized as a Bio Diesel plant and recently as Pilot Plant for conversion of wood waste into diesel. 2.45 ACRE SITE with 7200 sf main level INDUSTRIAL BUILDING with offices/shop AND 1700 sf Mezzanine partially developed .The TANK FARM includes 10 permitted Storage Tanks with lights and combined capacity of 1.4 M Litres controlled via Siemens PLC. Property FEATURES ; Corner site with 2 accesses /2007 construction /Paved access /High Power/Yard is FULLY FENCED and GRAVELLED with security cameras and remote monitoring throughout the site/as well as high speed internet. (id:52784)
West Bragg Creek Road
Rural Rocky View County, Alberta
An inviting 89.38 acres of Alberta Gold just minutes from Bragg Creek just hit the market! Here is your opportunity to own prime property within the heart of West Bragg Creek Area Structure Plan. Offering the perfect setting for country living, development, and or summer pasture all with excellent road access from West Bragg Creek Road & RR 52. Surrounded by beauty of the Kananaskis, rolling hills, and wildlife making it a unique and inspiring investment opportunity. PLEASE DO NOT WALK OR DRIVE ON THE PROPERTY WITHOUT PERMISSION. THERE ARE CATTLE GRAZING Call for details. (SW Section 14, Township 23, Range 5, W of 5 89.38 acres.) (id:52784)
379 Chelsea Passage
Chestermere, Alberta
An Exquisite Former Show Home on a Premier Corner Lot in ChelseaWelcome to 379 Chelsea Passage, a meticulously curated former show home poised on a premium corner lot in the sought-after community of Chestermere. This stunning 3-bedroom, 2.5-bathroom residence offers privacy, prestige, and unparalleled design.Upon entry, the home captivates with a FOYAR AREA , DEN LINNG AREA AND breathtaking open-to-below LIVING room. This architectural centerpiece, framed by expansive windows, inundates the main floor with an abundance of natural light, creating an atmosphere of sophisticated airiness. The home's nucleus is the immaculately updated gourmet kitchen, designed for both culinary excellence and social engagement.Functionality converges with luxury in the oversized triple garage and the professionally landscaped yard, which transitions seamlessly into a serene green space—your private oasis . Upstairs, the primary suite provides a tranquil sanctuary with its private 5 piece ensuite, complemented by two additional spacious bedrooms additional 5 piece bathroom and huge bonus area . This property represents a rare synthesis of sophisticated design, prime location, and exceptional quality. VERY WELL MAINTAINED AND KEPT CLEAN BY THE BUILDERS , THIS HOME OFFERS EVERYTHING YOUR FAMILY REQUIRES TO CALL THIS HOME . MUST BE SEEN AND APPERCIATED (id:52784)
3140, 6520 36 Street Ne
Calgary, Alberta
Welcome To #3140-6520 36 Street NE Metro Mall BOOSTING 2196 sellable SQFT can add additional 1-4 more units 2200-8000 sqft can be added (as partition walls will be installed prior to possession. This unit is conveniently located off BUSY 36 ST NE leading to the Airport Tunnel. These modern units are available for possession immediately. This trendy building offers a range of mixed-use opportunities from Retail, Office, to Light Industrial, and is perfect for businesses looking for ample space to thrive.. All units are single title and can be sold individually. Located just a few minutes drive from the Calgary International Airport and within walking distance to the LRT, this unit is highly accessible and conveniently situated. The building comes with ample parking spaces for both customers and employees, providing ease of access and convenience to all. The unit's I-B zoning also makes it ideal for a wide range of uses, such as medical facilities, exercise and fitness studios, yoga studios, financial services, child care facilities, restaurants and bars, and even post-secondary institutions (subject to city approvals) (id:52784)
3140,3145,3150, 6520 36 Street Ne
Calgary, Alberta
Welcome To #3140,3145,3150 -6520 36 Street NE Metro Mall BOOSTING 6600 sellable SQFT (as partition walls will be installed prior to possession. This unit is conveniently located off BUSY 36 ST NE leading to the Airport Tunnel. These modern units are available for possession immediately. This trendy building offers a range of mixed-use opportunities from Retail, Office, to Light Industrial, and is perfect for businesses looking for ample space to thrive.. All units are single title and can be sold individually. Located just a few minutes drive from the Calgary International Airport and within walking distance to the LRT, this unit is highly accessible and conveniently situated. The building comes with ample parking spaces for both customers and employees, providing ease of access and convenience to all. The unit's I-B zoning also makes it ideal for a wide range of uses, such as medical facilities, exercise and fitness studios, yoga studios, financial services, child care facilities, restaurants and bars, and even post-secondary institutions (subject to city approvals) (id:52784)
232 Abadan Place Ne
Calgary, Alberta
Welcome to this beautifully maintained two-storey home nestled on a quiet cul-de-sac in the heart of Abbeydale — the perfect opportunity for first-time buyers, a growing family or investor!Step inside to find a bright and inviting main floor featuring stylish vinyl flooring and a recently updated kitchen complete with modern cabinetry and contemporary finishes. The spacious living area offers plenty of room to relax or entertain, while the convenient back entrance leads out to a huge west-facing backyard — ideal for summer BBQs, kids, or pets to play.Upstairs, you’ll find three comfortable bedrooms and a full renovated bathroom, perfect for family living.Outside, enjoy a long driveway, double detached garage, and ample RV parking, making this property a rare find for those who value space and convenience.Located just minutes from Stoney Trail, Highway 1, and a short drive to shopping, schools, parks, and transit, this home truly offers the best of comfort and accessibility.Don’t miss your chance to own this well-cared-for home on one of Abbeydale’s best lots — book your private showing today! (id:52784)
7604 21a Street Se
Calgary, Alberta
A rare opportunity to acquire a brand-new 4-plex with 4 legal basement suites — a total of 8 fully self-contained rental units complete with 4 single garages — delivering exceptional income potential and long-term stability for any investor. Each lower suite enjoys its own private entrance, maximizing privacy, tenant appeal, and flexibility for leasing.Crafted with modern architecture and upscale finishes, this build stands out as one of the most impressive multi-family offerings in the SE corridor. Situated in the rapidly transforming community of Ogden, it offers quick access to major arteries including Glenmore Trail, Deerfoot Trail, Stoney Trail, industrial employment hubs, Quarry Park, downtown transit routes, schools, and amenities — making it an ideal, high-demand rental location.The upper units feature 3 bedrooms, 2 bathrooms, bright open-concept living and dining spaces, and contemporary kitchens with premium finishing throughout. The legal basement suites include 9' ceilings, 2 bedroom, 1 bathroom, and well-planned layouts for efficient and comfortable living.Built to a higher construction standard with thoughtful design, including a unique drive-in configuration for easy garage access, this 8-unit asset is also eligible for CMHC MLI-Select (subject to lender/CMHC approval), allowing potential reduced down payment and extended amortization options.A true turn-key multi-unit investment in a high-growth SE community — opportunities of this caliber are rarely available. Contact for full details. (id:52784)
433 53 Avenue Sw
Calgary, Alberta
A rare opportunity to own a brand-new 4plex with 4 legal basement suites — a total of 8 self-contained units combining modern design, exceptional construction quality, and unbeatable inner-city convenience. Located in the desirable community of Windsor Park, just steps from Chinook Centre, Britannia Plaza, schools, and major transit routes, this property offers a premium investment opportunity with strong rental demand.Each upper unit features 3 bedrooms, 2.5 bathrooms, and an open-concept main floor with designer kitchens, quartz countertops, and luxury vinyl plank flooring. The legal basement suites include 9-ft ceilings, 2 bedroom, 1 bathroom, and bright, functional layouts with private side entrances — ideal for maximizing rental income or multi-generational living.Designed and built to the highest standards, this project showcases a modern architectural aesthetic, durable exterior materials, and thoughtful layouts throughout. With 8 rentable units and ample parking, it presents an exceptional opportunity for investors seeking steady cash flow and long-term appreciation.Eligible for CMHC MLI Select (subject to lender and CMHC approval) — allowing potential low down payment and extended amortization. A true turnkey multi-family investment in one of Calgary’s most central and accessible neighborhoods. (id:52784)
19640 40 Street Se
Calgary, Alberta
Offering nearly 1,300 sq. ft. of stylish living space, this beautifully maintained home blends comfort, function, and contemporary design. The open-concept main floor is perfect for both everyday living and entertaining, featuring a sleek kitchen with rich dark cabinetry, stainless steel appliances, and a spacious island with seating. Oversized windows fill the living and dining areas with natural light, while the private balcony provides a perfect spot to enjoy your morning coffee or evening BBQs.Upstairs, you’ll find two generous bedrooms, each with its own ensuite ideal for roommates, guests, or a dedicated home office setup. Convenient upper-floor laundry adds practicality to your daily routine, while the main-level powder room and attached garage offer extra comfort and ease. Perfectly located just steps from the South Health Campus, YMCA, shops, restaurants, and transit, this home delivers exceptional walkability and quick access to major routes. Whether you’re a first-time buyer, investor, or downsizer, you’ll love the style, space, and convenience this home provides. Move-in ready and waiting for you to enjoy the best of Seton living! (id:52784)
157, 5230 Highway 27 - 20 Timber Lane
Rural Mountain View County, Alberta
Welcome to this beautiful recreational lot backing onto the quiet ravine in the sought-after Tall Timber Leisure Park in Sundre! This private, tree-lined getaway features a spacious deck with a hard-shell awning, perfect for relaxing or entertaining in the shade. Included is a well-maintained 2012 Coachman Catalina Deluxe Edition by Forest River 34 foot bunkhouse RV that sleeps 9-10 with quad bunks in the rear- ready for your family and friends to enjoy all season long!Surrounded by nature and steps from the river and walking trails, this property offers the perfect balance of comfort and adventure. Spend your days exploring or enjoying the fantastic park amenities, including an indoor pool, basketball court, disc golf, volleyball, multiple playgrounds, picnic areas, and more.Whether you’re seeking a peaceful weekend retreat or a summer destination filled with fun and community, this Tall Timber lot offers it all. Just unpack, unwind, and start making memories in your own slice of paradise! (id:52784)
235 Aquila Way Nw
Calgary, Alberta
Welcome to this beautifully designed 2023 built, 5-level split home located in GLACIER RIDGE, offering 1,500 sq ft of modern living space and thoughtful design throughout! This unique layout provides a perfect blend of openness and privacy, ideal for families or anyone seeking a versatile floor plan. The main living areas feature bright, open-concept spaces with contemporary finishes and natural light pouring in. The kitchen is designed for both style and function, flowing effortlessly into the dining and living areas, perfect for entertaining or everyday living. Step out to your rear parking pad and enjoy the added bonus of a walkout basement, ready for your personal touch and future development, this unfinished space adds incredible value and flexibility. Located in a growing neighborhood, this home offers the comfort of new construction, modern efficiency, and a layout that stands out. Don't miss this opportunity to own a thoughtfully crafted home with room to grow! (id:52784)
275115 Glenmore Trail
Rural Rocky View County, Alberta
COME build your dream home....!!!! Right on Glenmore Trail only 5 miles from the City Limit.... this 5 acre parcel has power and a drilled well IT is ZONED A-GEN ( see supplements). Next to the WID irrigation canal with access for tank hauling permit. NOTE: this parcel is not for commercial usage...!!!! (id:52784)
123, 115 Sagewood Drive Sw
Airdrie, Alberta
Welcome to this beautifully appointed 2-bedroom, 1-bathroom raised townhome in the vibrant community of the Canals. Offering a thoughtful layout with 9 ft knockdown ceilings and an abundance of natural light, this home feels open and inviting from the moment you step inside. The bright kitchen is designed with both style and function in mind, featuring quartz countertops, stainless steel appliances, ample cabinet space for storage, and modern pendant lighting over the island. The dining area is perfectly positioned beside large windows, creating a warm and welcoming space for everyday meals or entertaining guests. The spacious living and dining areas flow seamlessly onto a huge elevated deck, providing plenty of room for relaxing outdoors, enjoying summer barbecues, or simply taking in the fresh air. Both bedrooms are generously sized with easy access to the well-appointed 4-piece bathroom. Additional highlights include laminate flooring throughout, a modern colour palette, and an overall design that blends comfort with convenience. The ground floor features a welcoming foyer and a single attached garage. Very well maintained condo complex, beautifully maintained grounds & landscaping and visitor parking throughout the complex. Located in one of Airdrie’s most sought-after communities, this property is within walking distance to schools, soccer fields, churches, and picturesque ponds. Whether you’re a first-time buyer, downsizing, or looking for a smart investment, this home offers excellent value in a prime location with easy access to amenities, parks, and pathways. Don’t wait, call your favourite realtor and book a showing today! (id:52784)
459, 222 Riverfront Avenue Sw
Calgary, Alberta
Welcome to the beautiful Waterfront. This is the most economic opportunity to access modern downtown Calgary lifestyle. The east facing unit has a premium location right on the river to the north and only one block away south from 15+ system. Common amenities (gym, hot tub, steam room, lounge, courtyard, car wash, 24hr concierge, 16 seats movie theatre) provide you everything you need within the building when you don't feel like to step outside, but when you do, the unit is just steps away from the Prince's Island Park, the river pathways, grocery, shops, cafes and restaurants. This studio offers open layout, great living space, quality cabinet and appliance, in-suite laundry, underground parking, and same-level storage locker. Perfect for rental or a starter property. (id:52784)
303, 260300 Writing Creek Crescent
Rural Rocky View County, Alberta
Excellent investment opportunity at New Horizon Mall! This Unit G13B is currently leased, and the seller is motivated. New Horizon Mall offers a vibrant family shopping and entertainment experience with attractions such as the Sky Castle Playground and Sky Castle Roller Rink. New stores are opening regularly, and foot traffic continues to grow. Ample parking space available. Don’t miss this opportunity. (id:52784)
104, 20 Mahogany Mews Se
Calgary, Alberta
Welcome to Sandgate at Mahogany Lake! Located in one of Calgary’s most vibrant and sought-after lake communities, this beautifully maintained unit offers the perfect blend of style and functionality. With over 500 sq ft of thoughtfully designed living space, this 1-bedroom, 1-bathroom condo includes a titled parking stall for your convenience. Step inside to discover laminate flooring throughout and a bright, open-concept layout. The contemporary kitchen features sleek white cabinetry, quartz countertops, stainless steel appliances, and a central island with a breakfast bar, ideal for both everyday living and entertaining. A door from the spacious living leads to a generous outdoor patio, perfect for enjoying warm summer days. The well-sized bedroom features a large walk-through closet that connects to a 4-piece ensuite, and in-suite laundry adds extra convenience. Sandgate offers fantastic amenities including a full fitness centre, and as a resident of Mahogany, you’ll enjoy year-round access to the lake -perfect for swimming, skating, fishing, or simply relaxing by the water. Ideally situated close to schools, parks, playgrounds, shopping, dining, and public transit, this home is perfect for first-time buyers, downsizers, or investors alike. Don’t miss this opportunity to enjoy lakeside living in one of Calgary’s premier neighbourhoods - schedule your private showing today! (id:52784)
160 Sunset Point
Cochrane, Alberta
Welcome Home!!! This 1579 sq ft, Calbridge built townhome is nestled in the sought after community of Sunset Ridge with amazing views of the stunning valley covered with lush forests. When you step into this home you can tell it’s been well taken care of. We start with a large foyer to greet your guests, as you look above to a beautiful high vaulted, brightly lit ceiling. There is plenty of space to wipe your dogs paws with access to the attached garage. Up one flight and you have beautiful hardwood floors that flow throughout the entire main floor. A great open floor plan with a large kitchen and living room area. The kitchen has plenty of counter and cupboard space, a pantry, stainless steel appliances, and gorgeous granite countertops. From the kitchen/dining room you can step out onto the deck where you back onto a green space with no neighbours behind! Great place to BBQ! The living room has tons of space to host friends, a cozy fireplace, with large sliding glass windows which leads to an impressive front patio to take in the views of the valley as you have your morning coffee. The main floor is capped off with a tiled powder room. The upstairs has 3 bedrooms, the large master bedroom has a 3 piece ensuite, a walk in closet and large windows to take the views in. The laundry room is conveniently placed upstairs so you don't have to carry your clothes all the way downstairs. There is a 4 piece bathroom which finishes off the upper floor. The home has a great double attached tandem garage. The hot water tank was just recently replaced. Amazing walking paths to take the dogs out, and close to schools, shopping and is situated perfectly to get out of town, a 45 minute drive to Canmore/Banff. This place is perfect for a family, investor, or a first time home buyer! Don't miss out!! (id:52784)
203, 2000 Applevillage Court Se
Calgary, Alberta
STEPS TO ELLISTON LAKE | 2-BED | 2-BATH | UNDERGROUND PARKING | EASY ACCESS TO STONEY TR | Discover effortless living in this bright and modern 2-bedroom, 2-bath condo featuring an open-concept layout and bright big windows throughout. The contemporary kitchen offers ample cabinetry and generous counter space — perfect for everyday cooking and entertaining guests.The spacious primary bedroom includes a private ensuite and large walk-in closet, while the second bedroom is ideal for guests, family, or a home office. Enjoy in-suite laundry, a private and quite balcony , and secure underground parking for added comfort year-round.Located in a well-maintained building with low condo fees, this property offers exceptional value and convenience close to parks, shopping, transit, and schools.A perfect balance of modern open design and easy living (id:52784)
2212, 700 Willowbrook Road Nw
Airdrie, Alberta
Fantastic Crown Shores Condo – Ideal Layout for Roommates or Investors!Welcome to this bright and spacious 2-bedroom, 2-bathroom condo in the sought-after Crown Shores complex in Airdrie. This smart and functional layout offers the ultimate privacy for roommates or guests, with bedrooms located on opposite sides of the suite—each with its own full bathroom. The primary bedroom features a walk-in closet and a private ensuite, creating a comfortable personal retreat.The open-concept kitchen boasts a large island, plenty of counter space, and overlooks the living area—perfect for cooking, dining, and entertaining. Enjoy west-facing views that bring in plenty of natural light throughout the day, along with stylish laminate flooring and in-floor heating for consistent comfort without any bulky baseboard heaters. Hot water on demand adds even more convenience to everyday living.This unit also includes a titled heated underground parking stall in a prime location with no neighboring stall on one side, giving you extra space and ease when parking.Ideally located close to parks, schools, shopping, and quick access to major routes, this condo is the perfect blend of comfort and convenience. With a great tenant who would love to stay, it also makes for a strong, turnkey investment opportunity. (id:52784)
605, 24 Rivercrest Drive
Cochrane, Alberta
Welcome to The Jasper, a stunning top-floor stacked townhouse that offers the perfect blend of style and function. This unit features over 1250 sq ft of thoughtfully designed living space, with most of the layout conveniently situated on a single level. Step inside and up to the main floor and you will discover an open-concept living area with a full kitchen that's a home chef's dream. The kitchen boasts elegant quartz countertops, soft-close drawers, and stylish two-tone cabinets highlighted by pendant lighting. An adjacent, flexible space is perfect for a spacious dining area or a home office. This home has two large bedrooms and two full bathrooms. The primary bedroom is a true retreat, featuring a massive walk-in closet and a luxurious 4-piece ensuite. A spacious laundry room adds to the convenience.This unique floorplan is designed to feel like a modern apartment but with the added benefits of a main floor storage/flex area and direct access to an oversized, extended single-car garage.This home is perfectly situated to offer the best of both convenience and community. It's located right next to a future school site, with transit options directly at your doorstep for effortless commuting. Enjoy a short two-minute walk to Bow Valley High School, and a quick five-minute trip to the Spray Lakes Sports Centre for all your recreational needs. For bigger city amenities, you're only 20 minutes from South Calgary, and the mountains are within easy reach, with Canmore just a 40-minute drive away. (id:52784)
1224, 2370 Bayside Road Sw
Airdrie, Alberta
Welcome to The Beautiful community of Bayside in Airdrie. Breeze in Bayside! This bright and spacious 1 Bed, 1 Bath unit offers an open-concept layout. This unit is on the 2nd floor and has West facing balcony. It features a generous kitchen with and a balcony extending from the living area — perfect for relaxing or entertaining. The primary bedroom is of very good size and has a walk-in-closet. You'll also appreciate the in-suite laundry and with a washer and dryer. This unit includes a titled underground parking stall. Located just steps from the elevator with direct access to the parkade, this well-maintained and professionally managed complex is pet-friendly, with additional parking options available. In the lobby is a meeting room where many senior guest come together for games / puzzles and coffee. (id:52784)
6419 28 Avenue Ne
Calgary, Alberta
Huge Price Improvement..!! Welcome to this beautifully renovated detached 4 beds 2 baths bi-level home with single attached garage, offering incredible value in one of the most convenient and desirable locations in the city! Sitting on a large lot with mature trees for privacy, this home combines modern upgrades with a warm, family-friendly setting. The main floor boasts a spacious living room with a cozy fireplace and big windows for natural light, a stylish new kitchen with upgraded appliances, a dining room perfect for gatherings, plus two generously sized bedrooms and a full bathroom. A separate side entrance leads to an illegal basement suite, complete with two bedrooms, a large kitchen, a full bathroom, and shared laundry—ideal for extended family living. Recent renovations include new flooring, fresh paint, modern pot lights, updated plumbing and electrical fixtures, ensuring you move into a home that feels brand new. Outside, enjoy the expansive backyard perfect for entertaining, gardening, or simply relaxing in your private oasis. The location is unbeatable—bus stop right at your doorstep, walking distance to schools, parks, and shopping plazas, and just 3 minutes to Village Square Leisure Centre and major shopping centres, with quick access to highways for effortless commuting. Whether you’re a first-time buyer, investor, or looking for a move-in-ready family home, this property delivers on space, updates, income potential, and a prime location! (id:52784)
105, 95 Brent Boulevard
Strathmore, Alberta
PRIME RETAIL SPACE IN STRATHMORE – TURNKEY & READY TO GO!Looking for a high-visibility location to grow your business? This prime retail unit sits at one of Strathmore’s busiest intersections – Brent Blvd and Thomas Drive – directly kitty-corner from Strathmore High School and within walking distance to Crowther Memorial Junior High, the Strathmore Arena, and Strathmore Hospital.Located in Crystal Ridge Terrace, a professionally managed commercial condominium by Blackstone Property Management, this site enjoys steady vehicle and foot traffic all day long.Highlights:Turnkey setup ideal for retail, personal services, or a boutique shopIncludes washer/dryer room and full kitchen in the finished basementBeautiful display area with gas fireplaceMove-in ready – just bring your business!Nearby anchors include Domino’s Pizza, Accredited Supports to the Community (ASC), Pharmacy, Medical, Gas Station, and moreBonus Opportunity:A finished studio space in the basement offers potential for sub-leasing or expansion – perfect for generating extra income or adding services.Main Floor: 975 sq ft is $12/sq ft base rentFinished Basement: 925 sq ft is $6/sq ft base rentAlso available: Larger corner unit (#107) – inquire for details.Call today to schedule your viewing and make your business the next local favorite! (id:52784)
2763 Sunridge Way Ne
Calgary, Alberta
LOCATION ! LOCATION!!! LOCATION!!!! Asset Sale – Italian Restaurant in Prime Calgary LocationListing Price: $429,000Location: Calgary, ABType: Asset Sale An exceptional opportunity to own a fully equipped, turnkey restaurant in a strategic Calgary location. Currently operating as an Italian restaurant, this space is ideal for entrepreneurs looking to take over an existing setup or rebrand with a concept of their choice.Highlights:•Asset Sale Only – With all all equipment included as per schedule ‘A’•Prime Location with strong foot traffic and excellent visibility•Low Lease Rates with favorable terms in place•Fully Equipped Commercial Kitchen•Licensed Premises with dine-in. bar and takeout options•All chattels and fixtures included in the saleWhether you continue with the Italian theme or bring in a new food concept, the flexibility of this space offers endless possibilities. Landlord will approve any other food concept.Perfect for:•Owner-operators•Franchisees•First-time restaurateurs•Expanding brandsDon’t miss out on this affordable and flexible restaurant opportunity in one of Calgary’s busiest areas.?? For more information or to schedule a viewing, contact the listing agent (id:52784)
3307, 393 Patterson Hill Sw
Calgary, Alberta
Beautiful Patterson condo, ideally situated in a great location, close & direct access to the downtown core, new LRT! The light & bright living area showcases dark laminate flooring, centers on a cozy corner fireplace, and opens out to a private covered balcony, the kitchen has been updated and features plenty of cabinetry & counter space, along with a tile backsplash and unique pass-through; the dining area offers great storage solutions. The master bedroom boasts a large walk-in closet, while a the second bedroom is of a good size and an updated four-piece bath is great for guests! This unit also offers in-suite laundry & ample storage - a must! Ideal for owner-occupant and investor alike, don't miss out on this one. All windows and patio doors in the complex have been changed. Call today! (id:52784)
1832 17 Avenue Nw
Calgary, Alberta
Enhance your real estate portfolio with this premier new construction rental development in Capitol Hill, one of Calgary’s most desirable inner-city communities. Scheduled for completion in the end of 2026, this purpose-built investment property consists of two buildings featuring a total of eight rental suites. Each building includes a spacious upper unit with three bedrooms and 2.5 bathrooms, as well as a well-appointed lower unit offering one bedroom with kitchen and full bathroom. A four-car detached garage with lane access provides added convenience and tenant appeal. Strategically located near downtown Calgary, 17th Avenue, parks, transit, and shopping, the property is ideally positioned to attract quality tenants and command above-average rents. Investors will appreciate the thoughtful design, superior construction, and long-term rental potential of these townhomes.The development is distinguished by its low-maintenance Hardy board exterior, high-efficiency HVAC systems, and durable finishes throughout—ensuring reduced operating costs and long-term durability. These modern, well-designed units are tailor-made for consistent cash flow and minimal upkeep. With estimated rents of $2,850 for upper suites and $1,450 for lower units Whether you're a seasoned investor or looking to diversify your holdings, this exceptional income-generating property offers the perfect blend of location, quality, and financial performance. For more information, contact us and take the next step toward securing a high-performing asset in Calgary’s thriving rental market. (id:52784)
2516 21 Avenue Sw
Calgary, Alberta
Stunning New Build in Richmond – Modern Semi-Detached with Oversized Tandem GarageWelcome to your dream home in the heart of Richmond! This brand-new 2-story semi-detached home offers over 2,100 sq. ft. of bright, open-concept living space designed for modern comfort and everyday convenience. Built by Rockford, an established Builder with over 30 years of experience building homes in Alberta.Property Highlights•South-facing front yard — enjoy natural light throughout the day•Oversized tandem drive-under garage with plenty of room for vehicles, storage, or a workshop•Spacious open-concept main floor ideal for entertaining and family living•Modern kitchen featuring sleek cabinetry, quartz counters a gas range, stainless steel appliances, and a large island for seating•Inviting living room with a contemporary fireplace for cozy evenings•Convenient main floor half bathroom for guests•Rear deck overlooking the professionally landscaped backyard — perfect for summer BBQs or morning coffeeSecond Floor•3 spacious bedrooms and 2 full bathrooms•Large primary suite featuring a walk-in closet and a spacious ensuite with double vanity, quartz counters, walk-in shower, and designer finishes•Generous secondary bedrooms providing flexibility for family, guests, or office space•Convenient upper-floor laundry room complete with counter and shelvingAdditional Features•Air conditioning for year-round comfort•Over 2,100 sq. ft. of functional, modern living space•Quality craftsmanship and attention to detail throughout•Located in the desirable Richmond community — close to parks, schools, shopping, and just minutes from downtown CalgaryThis beautifully designed new build perfectly combines style, comfort, and convenience — an exceptional opportunity to own in one of Calgary’s most sought-after neighborhoods.? Don’t miss your chance to make this exceptional home yours!Please note Realtor has an interest in property. (id:52784)
Clt Anderson Subdivision
Three Hills, Alberta
Exciting 21-acre parcel within the Town of Three Hills—an ideal opportunity to launch your own future residential development project. Perfectly situated within town limits and just minutes from schools, parks, and downtown amenities, this Urban Reserve zoned property offers excellent access and visibility for a phased build-out. The Town has completed an Area Structure Plan (ASP) outlining the preferred future zoning mix—predominantly low-density residential, complemented by open space and medium-density residential areas, providing flexibility for a range of housing types and layouts. Three Hills is a thriving, family-oriented community featuring modern schools (K–12 and Prairie College), a hospital and medical clinic, indoor arena, aquatic center, curling rink, tennis courts, ball diamonds, and a 9-hole golf course near by. Residents enjoy local restaurants, grocery store, pharmacies, specialty shops, and active community events—all contributing to a vibrant small-town lifestyle. This parcel checks all the boxes for an efficient, marketable development in a growth-minded community with small-town charm. Please do not access the property without an appointment. (id:52784)
203, 829 8th Street
Canmore, Alberta
Welcome to Settler's Block. Canmore's only luxury steel and concrete building on main street. This 2 bed 2 bath 2nd floor corner unit in the heart of downtown is finished to the highest standard with ceiling beams and mantles constructed from reclaimed wood from the Canmore Engine bridge, hardwood and tile flooring, high end finishings, Bertazzoni stainless steel appliances with gas range, infloor heat, A/C, and a private patio with gas hookup with breathtaking mountain views. Elevator access to the 2500 sq ft rooftop patio provides BBQ's and a seating area for entertaining, and an Infra red Sauna for relaxing and enjoying the 360 degree, panoramic views of Canmore. Only 2 units Left! (id:52784)
305, 1334 12 Avenue Sw
Calgary, Alberta
Welcome to this well-maintained, spacious 2-bedroom condo offering 888 sq. ft. of comfortable urban living with titled underground parking stall. Perfectly located on the quiet 3rd floor of a solid, well-managed concrete building, this unit provides both convenience and tranquility right in Calgary’s vibrant Beltline district. Step inside to discover a bright, open-concept layout with NEWER Vinyl Plank flooring throughout and updated maple cabinetry. The modern kitchen features a brand-new stove and a hood fan venting to the outside, and plenty of counter and storage space. Enjoy the large balcony (6’ x 21’) facing the peaceful back lane, open parking LOT —ideal for morning coffee or evening relaxation. Even better, all windows and the balcony door are scheduled to be upgraded soon, adding long-term value, energy efficiency and comfort. This unbeatable location offers everything at your doorstep — downtown offices, restaurants, shopping on trendy 17 Ave SW, buses, LRT stations, Safeway, and Co-op. Families will love the proximity to one of the city’s top-ranked public school systems (K–12), all within walking distance. Don’t miss this opportunity to own a bright, functional, and move-in-ready home in one of Calgary’s most desirable urban neighborhoods! Current responsible tenants are in place and would love to stay, providing an excellent opportunity for investors seeking stable and growing rental income in a high-demand downtown location. Alternatively, buyers can choose to move in themselves and enjoy the downtown lifestyle this exceptional home offers. (id:52784)
5078 50 Street
Camrose, Alberta
THE ALICE HOTEL is a historical landmark building/business operating profitably in Camrose since it was constructed in 1928. It has been owned and operated by the same family for almost 50 years due to its reliable long-term staff, straight-forward operational environment, and consistently strong revenue. It’s a rare gem in the heart of Camrose!A thoughtful blend of vintage brick nostalgia accented by contemporary touches and unique artistry makes the Alice timeless and iconic. Its key location heralds the start of the historic main street business district, and commands the attention of locals and visitors alike.The hotel interior and exterior have been impeccably maintained throughout its lifetime, with the current owners proactively implementing repairs and improvements that ensure the Alice remains both visually and functionally viable for the next 100 years.STRONG AND STABLE REVENUES OF OVER $2.2MM are generated annually from the combination of lodging, food & beverage, and gaming revenues, plus market data shows ample room remains for pricing and rate increases. The steady and reliable profitability has allowed healthy management take-outs, including through the years impacted by Covid - directly counter to the challenges other businesses experienced through that period.An efficient centralized kitchen provides service to the cafe, lounge and bar, with a menu that offers variety with without excess and supports signature dishes that draw regular patrons. Food revenues can be easily expanded by adding mobile ordering / delivery options and expanded service hours which are not currently offered. Four entrances allow varied operational options plus separate basement access, adding strong potential for new revenue streams by creating bookable space or adding an additional commercial venue. 2028 WILL MARK THE 100TH ANNIVERSARY FOR THE ALICE HOTEL, A TREMENDOUS MARKETING OPPORTUNITY!Built in 1928, the Alice Hotel was extremely large and modern for the time . It boasted 52 rooms, hot and cold running water, baths, telephones in the rooms and a large dining room. It was built by prominent local businessman Valclav Matejka who came to Camrose in 1905. He named the hotel after his daughter Alice, and the hotel has continued to bear her name ever since. The hotel is listed on the Camrose ‘Heritage Survey and Inventory’ List, proving its historic value to the city and its importance to the region, however it is not a registered historic site which allows full flexibility of work and use. Additional data available upon request with signed NDA from the listing agent. VIEWING BY PRE-ARRANGED APPOINTMENT ONLY. Appointments can be arranged through your agent, or by contacting the listing agent. The seller also requests for ALL INQUIRIES TO BE DIRECTED THROUGH THE LISTING AGENT. Please do not contact the hotel directly with any inquiries. Thank you! (id:52784)
392 Centre Street
Drumheller, Alberta
54 ROOMS ECONO LODGE IN DOWN TOWN OF DRUMHELLER. DRUMHELLER IS VERY GOOD TOWN, WHICH IS THE DINOSAUR CAPITAL OF THE WORLD. THIS IS A FAMOUS TOURISM TOWN AND THE BOOMING OIL & GAS TOWN. THIS TOWN HAS A LOT OF ATTRACTION, ROYAL TYRRELL MUSEUM, HOO DOOS, WORLD’S LARGEST DINOSAUR, ATLAS COAL MINE HISTORICAL SITE, BARNEY’S ADVENTURE PARK AND SO ON. (id:52784)
2075 Brightoncrest Common Se
Calgary, Alberta
More than just a home, this is a lifestyle. Step into luxury at 2075 Brightoncrest Common SE, where nearly 3000 sq. ft. of beautifully finished 'living space' blends comfort, convenience, and timeless style. From the moment you enter, the soaring high-ceiling foyer and elegant chandelier deliver a striking first impression that sets the stage for the rest of the home.The showpiece kitchen features white built-in cabinetry, quartz countertops, and upgraded lighting, creating a bright and open space that’s perfect for both everyday cooking and weekend entertaining. A formal dining room, a rare and coveted find, offers the perfect backdrop for holiday dinners and memorable gatherings.This home has been thoughtfully upgraded to enhance your lifestyle. The new hot water tank (2024) ensures long-term efficiency, while extras like a Kinetico water filtration system, water softener, central vacuum with attachments, air conditioning, and a 240V EV plug (City of Calgary approved) make day-to-day living more convenient. The stone fireplace with mantel adds warmth and character to the living room, and the upgraded carpet provides comfort underfoot.Unwind outdoors on the shaded backyard deck, enjoy cozy movie nights in the bonus room, or indulge in the spa-inspired ensuite with its oversized tub, your personal retreat after a long day. The fully finished basement offers even more flexibility, whether you need space for a home office, gym, or playroom.Perfectly situated in New Brighton, one of Calgary’s most sought-after SE communities, this home is steps from walking and biking paths, New Brighton School, parks, playgrounds, ponds, and green spaces. At the heart of the community is the New Brighton Clubhouse, a 6,500 sq. ft. facility offering tennis, pickleball, basketball, a splash park, hockey rink, playground, and year-round programs for all ages, a true extension of your backyard. Plus, you’re only minutes from shopping, dining, and everyday conveniences.Meticulously m aintained with impeccable care, this home offers a rare combination of elegance, functionality, and unbeatable location. It's a standout opportunity which don’t come often. What are you waiting for? Book your private showing today and experience why 2075 Brightoncrest Common SE is the perfect place to call home. (id:52784)
202, 327 9a Street Nw
Calgary, Alberta
ATTENTION INVESTORS! This condo is a rare opportunity in one of Calgary’s most walkable and popular areas. You can take over the current lease, keep it as a long-term rental, or turn it into an Airbnb - short-term rentals are allowed here, which is getting harder to find in Calgary! This large corner condo has 2 BEDS, 2 BATHS, 830 sqft, and a layout that makes the most of natural light. LVP FLOORING throughout (no carpet!), plus BIG WINDOWS and HIGH CEILINGS with exposed concrete columns for a stylish, modern feel. The kitchen features a LARGE ISLAND with seating, TWO-TONED CABINETS, QUARTZ counters, and a GAS STOVE. The PRIMARY BEDROOM has a large WALK-THROUGH CLOSET that leads to the ensuite with a TILED, GLASS SHOWER. The second bedroom is as large as the primary, and there’s a bathroom right beside - upgraded with a fully-tiled bathtub/shower combo. The LARGE BALCONY faces west, and it has a gas hookup for BBQs. There’s also IN-SUITE LAUNDRY and central A/C for hot summer days. A TITLED PARKING STALL is in the heated parkade. The Annex also offers next-level amenities: a ROOFTOP PATIO with DOWNTOWN VIEWS, BBQs, DOG RUN, and COMMUNITY GARDEN. There’s also bike storage and visitor parking. Built by Minto, it's LEED v4 Gold certified - Alberta’s first, and an eco-friendly badge of quality. Location, location, location. Kensington is one of Calgary’s MOST SOUGHT-AFTER NEIGHBOURHOODS. This lively, inner-city area is packed with local shops, cafés, and restaurants, plus groceries, fitness studios, and pharmacies. This condo is just steps from the Bow River Pathways, as well as the Sunnyside C-train station for easy access to downtown, SAIT, Stampede Park, or the University of Calgary. (id:52784)
1010, 1319 14 Avenue Sw
Calgary, Alberta
If you're looking for a new asset with the potential for cash flow, this studio condo in NUDE by Battistella is it. Located on the west side of the Beltline - where new builds are rare - this 2024-built condo checks the boxes for short-term and long-term rental income. Inside, you’ll find the design today’s renters want: cool & modern aesthetic, 9.5ft exposed concrete ceilings, polished concrete floors, and floor-to-ceiling windows showcasing stunning views of the downtown skyline and Calgary Tower. The open-concept layout is compact and efficient, with in-suite laundry, a full 4-piece bathroom, central A/C and a balcony complete with a gas hookup. There are also rooftop social spaces: kitchen, bathroom, games room with pool table, and 360° city views - big perks for guest experiences and listing photos. The building is short-term rental compliant (Airbnb!) and only steps from the Sunalta C-Train station. The area has a strong rental demand and was constructed by Battistella, a trusted local boutique developer known for quality builds. Whether you self-manage or use a management company, this unit is ideal for Airbnb or long-term leases. Turn the key and start generating income! (id:52784)
394 Cimarron Boulevard
Okotoks, Alberta
Quick Possession - Move In Ready - Updated and Upgraded 1975 square foot 2 storey fully developed walk out. Located on a small cul-de-sac off of Cimarron Boulevard, this home offers amazing convenience with close proximity to everything you may need. 3 bedrooms on the 2nd floor with the perfect bonus room gives you a ton of life style options and then the fully developed basement gives you even more to work with. The covered porch - off of the walk out basement creates a cottage like atmosphere that is nice and cool on the hot days, but a serene spot to sit outside when the rain falls. The 2 car garage gives you plenty of indoor parking space or storage, as well as a nice big driveway allows for even more parking. Welcome to the terrific community of Okotoks which offers a wide variety of diverse life style options with quick access to the Rocky Mountains, and plenty of local activities, shopping, restaurants, micro breweries, sports teams, and really fun and dynamic downtown core. This home along with the community with which it is located is the perfect place to call home. (id:52784)
8990 34 Avenue Se
Calgary, Alberta
DEVELOPMENT OPPORTUNITY!Incredible chance to own 2 acres of prime land within the City of Calgary. Ideally located just off 84th St, minutes from East Hills Shopping Centre and the rapidly expanding community of Belvedere.This property offers outstanding exposure and accessibility with easy connections to Stoney Trail, Peigan Trail, and 17th Ave. Currently zoned DC – Future Urban Development, the site offers excellent long-term investment potential as the area continues to experience significant residential and commercial growth.A water well has already been drilled, with other services available at the property line. This one-of-a-kind opportunity is perfect for developers or investors looking to secure a strategic foothold in one of Calgary’s fastest-growing corridors. (id:52784)

