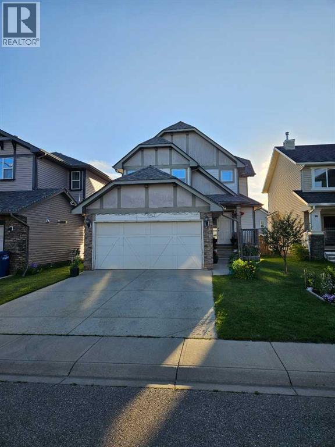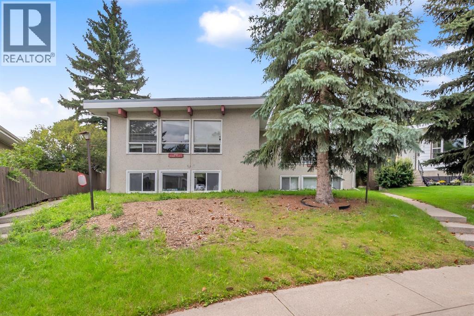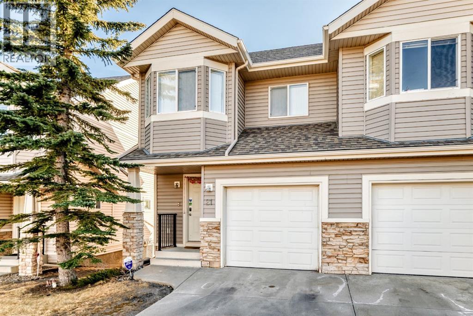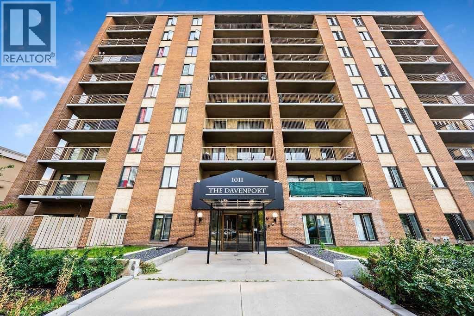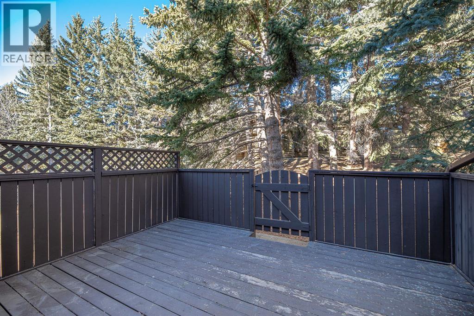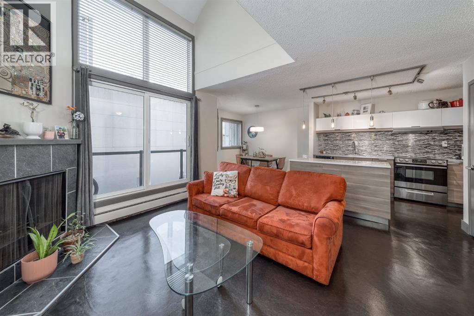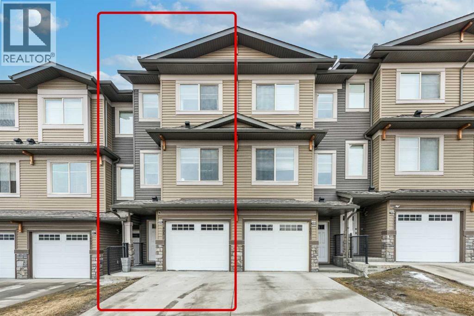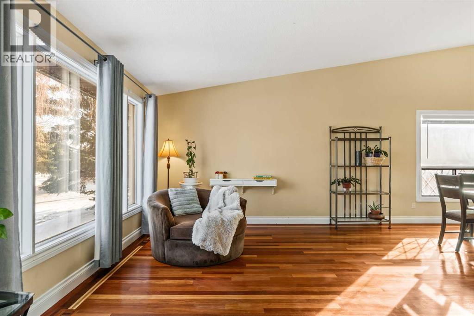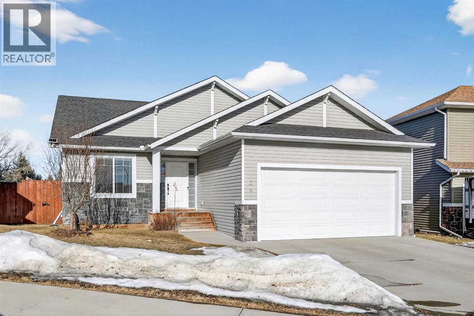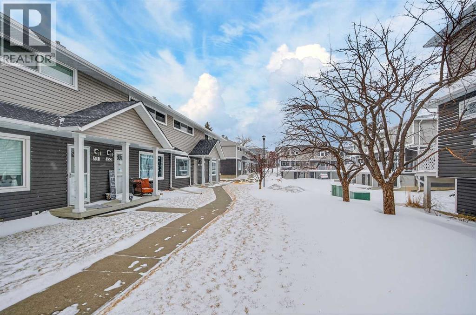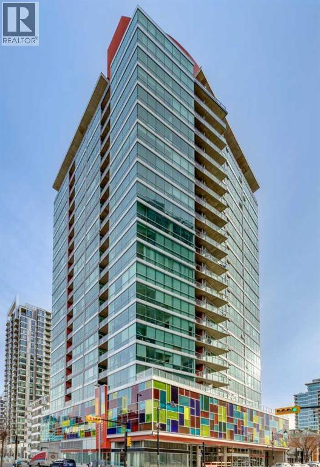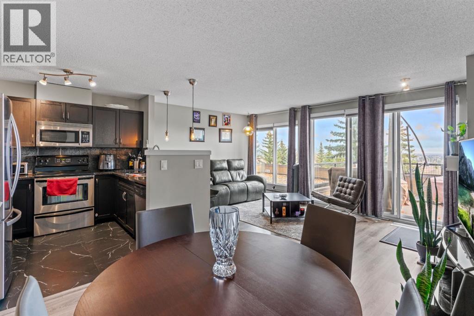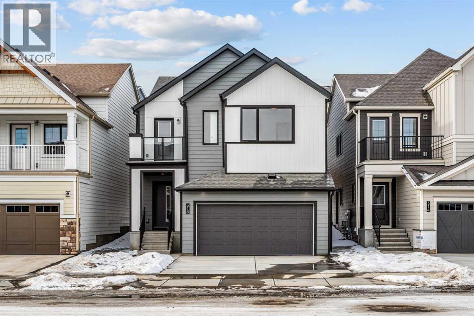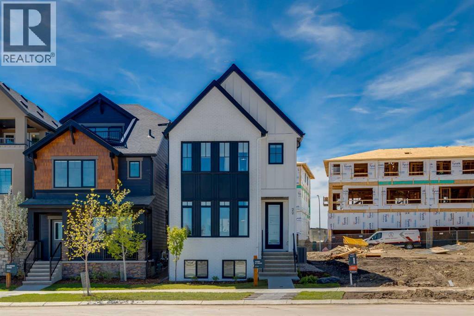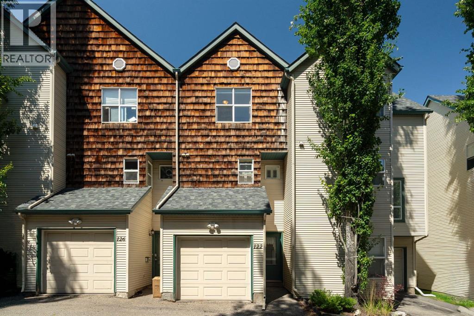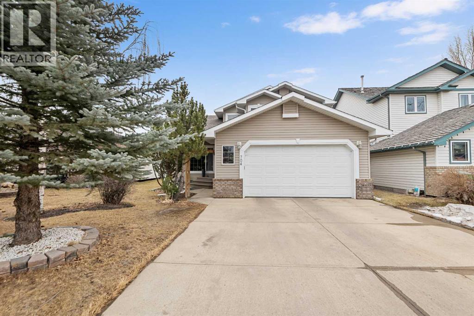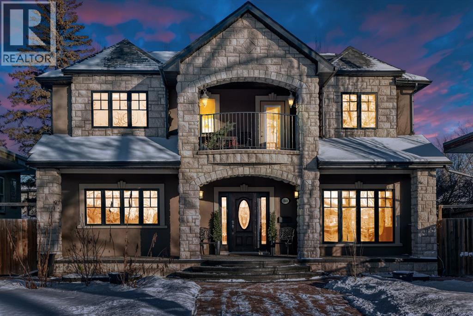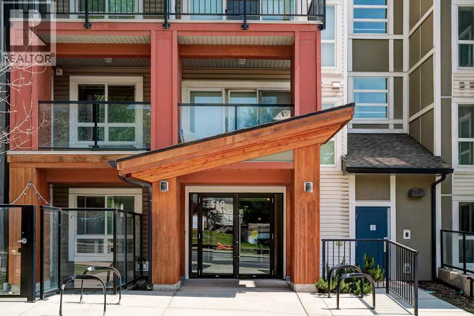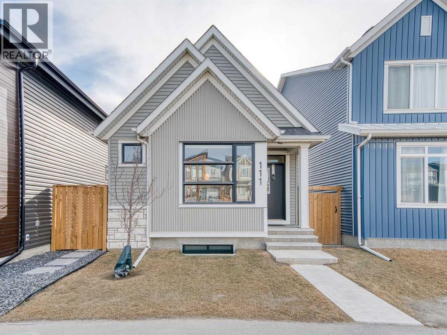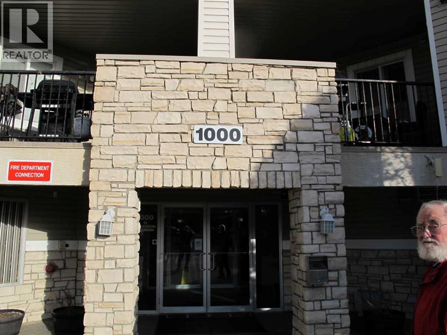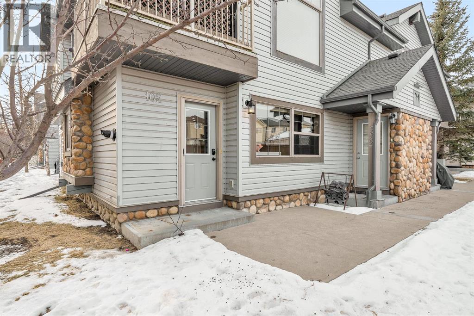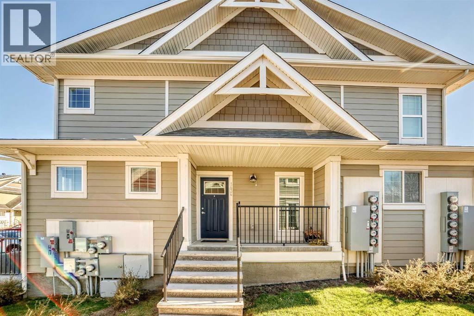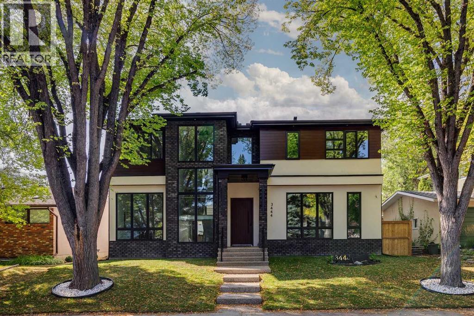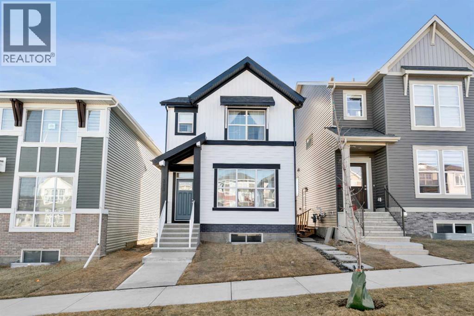15 Kingsland Way Se
Airdrie, Alberta
Welcome to well maintained front garage house with back lane in KINGS HEIGHTS. Enter through decent sized foyer, you will find at cozy living room with gas fireplace, Kitchen with maple cabinets and a pantry, Dining Area with access to deck, Separate Laundry room on main floor, 2pc bathroom and entrance to garage through mudroom. Upper floor has primary bedroom with walk-in closet and 5pc En-suite and also have 2 another bedrooms and 4pc bathroom. This house is situated at walking distance to Schools, Playgrounds, major retail plaza, easy access to HWY 2 and much more. Book your private showing before its gone. (PLEASE NOTE:- House is repainted, New carpet, New Stainless Steel Refrigerator, New Range Hood Fan, New Gas Stove is installed after the pictures were taken). (id:52784)
4013 Vance Place Nw
Calgary, Alberta
Fantastic investment opportunity in the sought-after community of Varsity! This full side by side bi-level duplex offers three separate living spaces and an unbeatable location just minutes from the University of Calgary, Foothills Medical Centre, Alberta Children’s Hospital, schools, parks, shopping, and transit. 4013 Vance Place is split into two self contained units: the upper level features 2 spacious bedrooms, a 4-piece bathroom, in-suite laundry, hardwood floors, a bright living room, and a large eat-in kitchen with access to a private deck, while the lower level has a separate entrance, 2 bedrooms, a 3-piece bathroom, its own laundry, and comfortable living space—ideal for extended family. 4015 Vance Place is a full up-and-down unit with 5 bedrooms, a 4-piece bathroom, and a 3-piece bathroom, plus hardwood floors upstairs, an updated kitchen with newer appliances and garden door to a private deck, a spacious living room, and a large lower-level family room with oversized windows for an abundance of natural light. The oversized double detached garage is divided to provide each side with a private stall, and there is additional off-street parking for the lower 4013 illegal suite. Updates include lower-level windows on both sides (2020), hot water tanks (2022), and upgraded electrical panels and furnaces. Situated on a huge pie-shaped lot in a quiet cul-de-sac, this property offers a total of 9 bedrooms, 4 full bathrooms, 3 kitchens, and separate laundry for each unit, making it a versatile and high-yield addition to any investment portfolio. (id:52784)
21 Royal Oak Gardens Nw
Calgary, Alberta
Welcome to 21 Royal Oak Gardens! A bright and beautifully maintained 3-bedroom, 2-bathroom end-unit townhome offering exceptional natural light, privacy, and functional living space. The sunny main floor is filled with natural light from south facing windows and features an open concept layout where the kitchen, dining, and living areas flow seamlessly together, perfect for everyday living and entertaining! Just off the kitchen, step out onto your spacious private patio overlooking the green space, an ideal spot to relax and enjoy the sunshine. Upstairs, you’ll find a generous primary bedroom complete with a walk-in closet and an oversized 4-piece bathroom, along with two additional bedrooms to accommodate family, guests, or a home office.The fully developed walk-out basement is bright and inviting, with natural light reaching throughout the open space. It includes the laundry area and direct access to your covered rear patio, backing onto a peaceful green space. Complete with an attached garage and situated in a desirable location, this home checks all the boxes! Call or text today to book your showing! (id:52784)
603, 1011 12 Avenue Sw
Calgary, Alberta
This spacious and inviting 2 bedroom condo at The Davenport offers comfortable urban living in the heart of the Beltline. The north facing unit is filled with natural light and features a private balcony with beautiful downtown views perfect for enjoying your morning coffee or unwinding in the evening. The open concept living and dining area feels bright and airy, ideal for both everyday living and entertaining. A well designed kitchen with a generous eating bar provides plenty of space for casual meals and hosting. Both bedrooms are well sized, complemented by an amazing amount of storage throughout the unit, including a separate full sized storage room within the unit. The home includes assigned underground heated parking and is located in a well maintained building with amenities such as a fitness centre and recreation room. Just steps from Safeway and Co-op, 17th Avenue, parks, river pathways, quick walk to the C-train, and downtown, this condo offers an ideal blend of space, convenience, and vibrant city living. (id:52784)
830, 3130 66 Avenue Sw
Calgary, Alberta
The perfect balance between urban amenities and natural beauty. Discover comfort, style, and everyday convenience in this bright and beautifully situated 2-bedroom, 2-bathroom condo townhome located in the highly desirable Lakeview community, right at the south end of Crowchild Trail.This quiet end unit, tucked away at the end of the drive, offers exceptional privacy and a peaceful, park-like setting. Just a short walk to the hundreds of acres of Glenmore Park and only minutes from downtown, this home is ideally positioned for both nature lovers and city commuters.The main-floor kitchen is filled with natural light and offers excellent storage and functionality, with treed views that bring the outdoors in. The spacious open-concept living room is flooded with sunlight through a full wall of windows, creating a warm and inviting space for relaxing or entertaining. Sliding patio doors lead to a private balcony surrounded by mature trees—so serene it feels like you’re in the woods. In the spring, it’s not uncommon to spot deer wandering by from nearby Weaselhead, pausing under the trees with their fawns.Upstairs, you’ll find two oversized bedrooms and a 4-piece bathroom, complemented by a convenient 2-piece powder room on the main floor. The home features a bright interior throughout, a large living room, and thoughtful updates including new windows and a new front door (2022).The property includes a rare 1.5-car garage, capable of fitting two small vehicles, plus additional storage.This location truly shines for lifestyle:* A runner’s, walker’s, and cross-country skier’s paradise* Steps to scenic walkways behind Lakeview estate homes* 10-minute walk to Weaselhead parking lot and extensive bike paths along Glenmore Reservoir* 15-minute walk to the Calgary Canoe Club* 10-minute walk to Lakeview Plaza with grocery store, drug store, bank, café, DQ, liquor store, restaurants, medical offices, and moreExceptional school and transit access:* 2-minute walk to pub lic elementary school and playground* 2-minute walk to public junior high* 10-minute walk to charter school* 5-minute walk to two bus stops with downtown service* 10-minute bus ride to public and separate high schools and Mount Royal UniversityPlus, enjoy being:* Minutes from trendy Marda Loop* 10-minute drive to Glenmore Pool, tennis courts, and both private and public golf courses* 15 minutes to a beloved neighborhood ice cream stopThis is a rare opportunity to own a home where nature, community, and convenience come together seamlessly. Your perfect Lakeview lifestyle awaits. (id:52784)
17, 711 3 Avenue Sw
Calgary, Alberta
Welcome to this beautifully updated one-bedroom + loft condo, tucked away on a quiet street just steps to the Bow River Pathway and an easy walk to work, shopping, cafés, and recreation. Located in a boutique 20-unit building, this home offers privacy, character, and a prime inner-city location. The main level features an open-to-above design with soaring living room windows, stained concrete floors, and a cozy wood-burning fireplace, adding warmth and style. The updated kitchen shines with a quartz island, stainless steel appliances, and generous cabinet storage, combining style and functionality - perfect for casual dinners or entertaining friends. Full-size in-suite laundry adds everyday convenience, and fresh paint throughout enhances the clean, modern feel. Upstairs, upgraded laminate flooring flows through the bright loft and spacious primary bedroom. The loft provides an ideal home office or creative flex space, while the primary bedroom easily accommodates a king-sized bed and furnishings. Updated bath fixtures complete the upper level. Enjoy sunny south-facing exposure, updated windows and sliding doors, and a refreshed balcony with glass railing and Duradek. Secure building access to the second-level entry offers enhanced privacy. The assigned parking stall, complete with plug-in, is conveniently located adjacent to the secure building entrance. Stylish, low-maintenance, and truly move-in ready - this is inner-city living done right. (id:52784)
405 Sage Hill Grove Nw
Calgary, Alberta
Welcome to this beautifully maintained row townhouse in the highly desirable community of Sage Hill. Perfectly positioned backing onto a tranquil ravine and lush green space, this home offers a peaceful setting rarely found at this price point. The main level features a single attached garage for secure, convenient parking. Inside, a spacious mudroom provides plenty of room to organize everyday essentials. This level also includes a versatile bedroom or office complete with its own full bathroom, an ideal setup for guests, extended family, or working from home. Upstairs, the bright and open main living area is designed for both style and comfort. The upgraded kitchen showcases stainless steel appliances, including a gas range, and offers ample counter space for cooking and entertaining. The adjoining dining area opens directly onto the patio and green space, creating a seamless indoor-outdoor living experience. The living room is warm and inviting, highlighted by a beautifully crafted accent wall and large windows that fill the space with natural light, perfect for relaxing evenings or hosting friends. On the upper floor, you’ll find two generously sized bedrooms, each with its own ensuite bathroom for added privacy and convenience. The primary suite also includes a walk-in closet, providing excellent storage. This home has been exceptionally cared for and is attractively priced, offering outstanding value in a sought-after location. With close proximity to schools, parks, shopping, and public transit, it combines everyday convenience with the serenity of nature right outside your door. Don’t miss the opportunity to make this lovely townhouse your new home. Contact your realtor today to schedule a private showing. (id:52784)
1343 Berkley Drive Nw
Calgary, Alberta
***OPEN HOUSE: SATURDAY FEBRUARY 7TH & SUNDAY FEBRUARY 8TH, 2:30pm - 4:30pm both days*** Spaciousness, warmth, and flow. Welcome home to 1343 Berkley Drive NW. With less than a five minute walk to Nose Hill Park, this lovely detached residence offers a rare blend of space, light, and location. With over 1,100 sq. ft. above grade and two additional levels below, including one fully finished and a lower level ready for future development, this 4 level split home delivers exceptional flexibility for families and professionals alike. The main level is open with dramatic vaulted ceilings, creating an airy, architectural presence that’s further elevated by gorgeous hardwood floors with elegant inlay detailing. The spacious galley kitchen is thoughtfully designed with rich maple cabinetry, granite countertops, and a layout that balances function with timeless style, perfect for both everyday living and entertaining. The built-in pantry wall makes organization a breeze, and offers ample storage for all your culinary tools and ingredients. The upper level offers three well-proportioned bedrooms, 2 bathrooms, and a linen closet. The lower level includes the fourth bedroom which can be used as a guest room, home office, or craft room. The family room comes with a wood burning fireplace, to ensure you stay warm on family nights for games, movies, and fun. A tucked in 3 piece bath rounds out this level. The basement is a blank canvas, and is ready to be turned into your own custom space. Enjoy abundant natural light throughout the day thanks to a sunny northeast front exposure, while the southwest-facing rear captures warm afternoon and evening sun, ideal for outdoor enjoyment. Central air helps keep the home cool during the warmer months. The exterior of the home provides multiple opportunities for outdoor activities - both the north and south sides of the home are wider than the average, and can be developed into gardening beds, additional entertaining spaces, or a dedicated p et area. The backyard has a lovely gazebo section, and tiled space for barbecues which helps keep the yard low maintenance. For families requiring additional parking space for RVs, boats, or vehicles, the rear fence conveniently opens up. Completing the package is an oversized detached double garage, providing ample space for vehicles, storage, or hobbies. A bus stop directly across the street adds everyday convenience, while quick access via Berkley Gate and seamless routes out to 14th Street make commuting effortless. With mere steps away onto one of Calgary’s most cherished green spaces, this is a home that offers not just a place to live, but a lifestyle defined by connectivity, nature, and enduring quality. Contact your favourite realtor and book a private showing today. (id:52784)
26 Mackenzie Way
Carstairs, Alberta
Welcome to this tastefully updated 1,400 sq ft bungalow in the community of Carstairs, conveniently located near the Grade 5–12 school and arena. A welcoming front family room greets you at the entry, while the rear of the home opens into a bright, open-concept kitchen, living, and dining area—ideal for everyday living and entertaining. The kitchen features a large central island, corner pantry, and ample space to accommodate a full dining set. Patio doors lead to a generous deck overlooking a large pie-shaped backyard with a variety of berry bushes and no neighbours behind, offering privacy and room to enjoy the outdoors. The main floor includes a comfortable primary bedroom with walk-in closet and ensuite, a second bedroom, and a full bathroom. Convenient main-floor laundry is located at the garage entry. The unfinished basement is spacious and ready for your vision, with a variety of future development options. A great opportunity to enjoy bungalow living with space to grow, close to schools, recreation, and all that Carstairs has to offer. Call your favourite local REALTOR today to have a look. (id:52784)
353 Regal Park Ne
Calgary, Alberta
Nicely perched in Renfrew, this large, recently improved 2 bedroom townhome is ideally situated within walking distance of the mighty Bow River and the downtown core. Foyer leads into spacious living room, large kitchen with newer/upgraded stainless steel appliances (i.e. Whirlpool fridge = 2019; Whirlpool glass top stove = 2025; Bosch dishwasher = 2025) and comfortable dining nook; hardwood flooring throughout. Upper level houses a large primary bedroom, generously-sized second bedroom and full 4-piece bathroom; new carpet throughout the upper level. Lower level is unfinished and awaits your touches - whether that be continued storage or future development. New hot water tank in 2025, fresh interior paint throughout; 7' X 12' deck and stall parking directly out your back door. (id:52784)
1407, 135 13 Avenue Sw
Calgary, Alberta
Step into urban living at Colours, where architecture, light, and location come together in all the right ways. This west-facing one bedroom plus den residence delivers a front-row seat to Calgary’s skyline, with sweeping Downtown and Rocky Mountain views showcased through an impressive wall of floor-to-ceiling glass. As the sun sets, the entire space is washed in warm afternoon and evening light—an everyday luxury you’ll never tire of. The open-concept layout is designed for both style and function. The kitchen anchors the home with sleek ebony flat-panel cabinetry, granite countertops, and stainless steel appliances, offering a modern, streamlined aesthetic that pairs perfectly with the building’s industrial edge. Acid-stained polished concrete floors and 9-foot ceilings reinforce the loft-inspired feel, while central air conditioning keeps the space comfortable year-round. The versatile den is ideal for a 2nd bedroom, home office, creative studio, or reading nook—proof that smart design can do more with less. The bedroom enjoys the same west exposure and city outlook, while the contemporary four-piece bathroom, in-suite laundry, and sliding glass door to the window wall complete the interior. A titled underground parking stall adds everyday convenience and long-term value. Colours is known for its bold glass façade and unmistakable presence in the streetscape, reflecting the energy of the neighborhood itself. Located in Victoria Park, you’re surrounded by an eclectic mix of culture, cuisine, and nightlife. From 17th Avenue to the Downtown Core, and from Mission to Inglewood, everything Calgary has to offer is just minutes away. This is more than a condo—it’s a lifestyle defined by views, vibrancy, and walkable city living. (id:52784)
10, 105 Village Heights Sw
Calgary, Alberta
Welcome to “The News” – one of Calgary’s most sought-after complexes, nestled in the desirable community of Patterson. This BEAUTIFULLY UPDATED multi-level condo offers the perfect blend of COMFORT, FUNCTIONALITY, AND STYLE, - complete with stunning PANORAMIC CITY VIEWS. Inside, you’ll find 2 SPACIOUS BEDROOMS and 2 FULL BATHROOMS, thoughtfully designed across an OPEN-CONCEPT floor plan that’s bright and inviting. The MODERN KITCHEN features rich dark wood cabinetry, GRANITE countertops, STAINLESS STEEL appliances, and stylish pendant lighting — ideal for both everyday living and entertaining. The breakfast bar opens seamlessly into the generous living and dining areas, enhanced by LARGE WINDOWS that fill the home with natural light. Unwind in the cozy living room beside the wood-burning FIREPLACE, or step onto your PRIVATE BALCONY to enjoy skyline and treetop views. Both bedrooms are generously sized with ample closet space and offer access to a SERENE LOWER PATIO surrounded by greenery — a perfect outdoor retreat. Additional highlights include UPDATED FLOORING throughout, a FULLY RENOVATED bathroom with modern finishes, IN-SUITE laundry, and ASSIGNED HEATED UNDERGROUND PARKING, plus extra assigned STORAGE. Residents of The News enjoy exceptional ON-SITE AMENITIES including a fitness centre, indoor pool, hot tub, tennis court, and recreation room. Surrounded by mature trees and walking paths, this quiet and well-maintained complex offers quick access to downtown, the river, transit, parks, and shopping. Experience an unmatched lifestyle in one of Calgary’s most desirable locations – book your private showing today! (id:52784)
318 Baneberry Way Sw
Airdrie, Alberta
NEW BUILD DETACHED 5-LEVEL SPLIT | DOUBLE ATTACHED GARAGE | 4 BED / 3.5 BATH / 2342 SQ FT ABOVE GRADE | WEST-FACING BACKYARD | IMMEDIATE POSSESSION – Welcome to this beautifully designed detached home by Minto Communities, an award-winning Canadian builder with over 70 years of experience, located in Wildflower, proudly voted Best New Community in Canada (2025). This vibrant, master-planned community in Airdrie is designed with lifestyle and connection in mind, offering an exciting mix of home styles in a neighbourhood built to grow with you. Finished with modern details throughout, this impressive 5-level split offers a unique and functional layout ideal for growing families and those who love to entertain.The main living level showcases a stunning kitchen positioned at the back of the home, featuring a large central island, built-in microwave, statement range hood fan, tiled backsplash, spacious pantry, and a convenient wet bar. An exit just off the kitchen leads directly to the west-facing backyard, perfect for enjoying the afternoon and evening sun. The living room is located to the right of the kitchen, while the massive dining area sits just below, offering ample space for an oversized dining table and hosting gatherings with ease.One level up, you’ll find a large bonus room with access to a private balcony, creating a flexible space for relaxing, working, or entertaining. This level also includes the spacious primary bedroom, complete with a walk-in closet and a luxurious 4-piece ensuite featuring dual vanities, a soaker tub, and a standalone shower.The top floor offers three additional generously sized bedrooms, including one with its own walk-in closet and private 4-piece ensuite. An additional full bathroom and a conveniently located laundry area complete this upper level.The entry level welcomes you with a large foyer, access to a half bathroom, and direct entry into the double attached garage, providing everyday convenience. The undeveloped basement is expansive and offers even more opportunity to customize and expand your living space to suit your needs.Residents of Wildflower enjoy exclusive access to The Hillside Hub, a standout amenity centre featuring Airdrie’s first outdoor pool, a hot tub, an open-air sports court, and a variety of shared indoor and outdoor spaces designed for gathering, recreation, or quiet retreat. With nearby parks, pathways, amenities, and easy access to major routes, Wildflower delivers a truly well-rounded lifestyle. Combining award-winning community planning, modern design, and immediate possession, this is an outstanding opportunity to own a stylish new home in one of Canada’s most celebrated communities. Don’t miss your chance to make Wildflower home. Book your visit today! (id:52784)
75 Bluerock Terrace Sw
Calgary, Alberta
Blending functionality and charm, the Sutton is a welcoming home designed for real life—equally perfect for entertaining friends or settling in for a cozy night at home. The open-concept main floor feels bright and spacious, featuring luxury vinyl plank flooring throughout, quartz countertops, and a warm electric fireplace that anchors the living space. The classic L-shaped kitchen is as practical as it is polished, with a central island for prep and gatherings, plus a kitchen window overlooking the backyard—ideal for keeping an eye on kids, pets, or the BBQ while you cook. A walk-in butler’s pantry adds the “everything-but-the-butler” convenience: well-lit, organized storage just steps from where you’ll need it most. Daily routines are made easier with a rear mudroom complete with additional storage and built-in lockers—perfect for shoes, backpacks, coats, and all the little essentials that tend to pile up. A modern wood railing and statement slat-wall detail add bold style in all the right places, creating an eye-catching focal point while still keeping safety and function front of mind. Upstairs, the thoughtful layout continues with a central bonus room that creates a comfortable buffer between the primary suite and the secondary bedrooms—giving everyone space to spread out, connect, or unwind. The winged bedroom configuration enhances privacy, while second-floor laundry keeps day-to-day living efficient. The primary bedroom feels like a true retreat with a vestibule-style entrance and a spacious ensuite offering a dual vanity and a wet room option—bringing spa-worthy comfort to your everyday. A 9’ foundation adds valuable lower-level height and flexibility, and the home is solar ready with 200-amp service, a 64-panel breaker, and conduit roughed-in to the roof—built with the future in mind. Enjoy outdoor living with a deck already in place, ready for summer dinners and relaxed evenings. Set in Calgary’s “new west,” Alpine Park is designed around New Urbanist pri nciples—meaning walkability, people-first streetscapes, and a community layout built to encourage connection. At the heart of it all is the planned Village Centre, envisioned as an amenity core with everyday conveniences (think grocery/pharmacy and more) plus places to linger like restaurants and coffee spots—intentionally planned so many daily needs are within an easy walk. The community also highlights design touches like couplet roads that help diffuse traffic and support a more comfortable, walkable feel, along with parks and green connections such as Midway Park that link the Village Centre through the neighbourhood. And when you do want to get out and explore, Alpine Park’s location pairs quick access to Calgary via Stoney Trail with easy escapes toward nature—plus Fish Creek Provincial Park is close by for walks, rides, and weekend resets. **Photos are from the show home/previous builds to demonstrate quality of construction & finishes and may not be an exact representation of this home** (id:52784)
122 Bridlewood Lane Sw
Calgary, Alberta
OPEN HOUSE SUNDAY FEBRUARY 22 FROM 1-3PM! Located in the quiet, well-maintained Wildflower complex in the desirable community of Bridlewood, this 2-bedroom, 1.5-bathroom townhouse features soaring ceilings, an attached single-car garage, and low condo fees. Upon entering, you will find a designated foyer with direct garage access, a large closet, and entry to an undeveloped basement/utility room that provides excellent additional storage. A short flight of stairs leads to a bright living room boasting high ceilings, a large window for ample natural light, a gas fireplace, and access to a balcony. The open-concept kitchen features white cabinetry and matching appliances, situated next to a dining area with plenty of space for hosting. A convenient half-bathroom completes the main floor. The upper level includes a laundry area and a primary retreat large enough for a king-sized bed, featuring a walk-in closet and room for additional furniture. This floor also offers a four-piece bathroom with a large vanity and a spacious secondary bedroom. This unit is steps away from parks and schools, and only a short drive to the amenities of Shawnessy, including the LRT, grocery stores, banks, and restaurants. (id:52784)
704 Woodside Drive
Airdrie, Alberta
Welcome to this beautifully updated 2-storey split home, ideally located along the 10th hole of Woodside Golf Course. This impressive property combines timeless design with thoughtful modern upgrades, offering both comfort and functionality.The home has been freshly painted and features numerous recent improvements, including a new furnace and hot water tank (January 2025), new hood fan (January 2025), and a new dishwasher (November 2025), providing peace of mind for years to come.Upon entry, you’re greeted by high vaulted ceilings in the living room, dining area, and kitchen, creating an airy and welcoming atmosphere. Large windows fill the home with natural light, enhancing the open and spacious feel throughout. The main floor offers a cozy sunken family room with a gas fireplace, perfect for relaxing evenings, as well as a versatile main floor bedroom ideal for a home office or guest room.Upstairs, you’ll find three generously sized bedrooms, including a spacious primary retreat featuring a recently renovated ensuite and a custom walk-in closet by California Closets. The second level has been updated with modern vinyl plank flooring, adding a sleek and contemporary touch.The fully finished basement is designed for entertaining, offering a large recreation room complete with a fireplace, built-in desk, bar, and TV wall unit. A fifth bedroom and a 3-piece bathroom complete this flexible lower level.Additional highlights include air conditioning, location on a school bus route with priority snow removal, an extra-long driveway accommodating up to four vehicles or a large RV, and a spacious oversized double garage.Step outside to enjoy summer days on the large deck, overlooking a beautifully maintained backyard with a sprinkler system, all just steps from Woodside Golf Course and the 525 Restaurant.This is a rare opportunity to own a well-maintained, move-in-ready home in a premium golf course location. (id:52784)
1840 Westmount Boulevard Nw
Calgary, Alberta
Welcome to this extraordinary custom riverfront estate positioned directly across from downtown Calgary, offering unobstructed Bow River and skyline views on a rare 179’ deep lot in the heart of Hillhurst. Situated on an expansive ~8,300+ sq. ft. parcel, this one-of-a-kind residence offers over 5,200 sq. ft. of meticulously crafted living space plus more than 1,100 sq. ft. of covered outdoor living, delivering exceptional scale, craftsmanship, and enduring luxury. This custom-built home features over 8,000 board feet of handcrafted maple millwork, solid maple doors, Brazilian walnut flooring, and an extraordinary selection of exotic hardwoods including tigerwood, bird’s-eye maple, ebony, walnut, and cherry. Architectural details include curved moldings and archways, stone posts, wainscotting, in-stair lighting, built-in speakers, over 200 pot lights, and 11 skylights, creating a warm, timeless ambiance throughout. The main floor is thoughtfully designed for both everyday living and elegant entertaining, highlighted by a front-facing primary bedroom with spa-inspired ensuite featuring in-floor heating, jetted tub, and shower. A formal dining room or executive office complements the showpiece chef’s kitchen, equipped with a 36” Wolf gas range with pot filler, Sub-Zero refrigerator, Bosch dishwasher, walk-in pantry, beveled granite countertops, curved cabinetry, and a custom removable island table. The adjoining living room centers around a fireplace and opens seamlessly to expansive covered decks with cedar ceilings and stamped concrete flooring for year-round indoor-outdoor living. The upper level hosts four additional bedrooms, including two luxurious primary suites with fireplaces and spa-inspired ensuites. The main upper retreat offers a fireplace, sitting area, walk-in closet, steam shower, air-jetted tub, heated floors, and refined finishes. Two additional bedrooms share a Jack-and-Jill bath, alongside a wet bar, second-storey balcony with breathtaking river and skyline views, and a dedicated laundry room. The fully developed walk-out basement features in-floor heating, a recreation room, full kitchenette, two additional bedrooms, and two bathrooms, ideal for extended family, guests, or future income potential. Outdoor living is exceptional, with newly landscaped grounds, and two private putting greens. The real-stone exterior, stamped-concrete driveway, rear alley access, finished four-car garage, 66’ RV pad, and parking for up to eleven vehicles complete this rare offering. Recent upgrades include a new roof, downspouts, central A/C, updated mechanicals, and a pre-poured foundation provides a ready-to-build addition (with city of Calgary Permit Approval). Energy-efficient features include triple-pane windows, thicker plywood sheathing, and premium construction materials, enhancing comfort, durability, and lowering utilities. Steps from river pathways, downtown, UofC, SAIT, and Foothills Hospital, this is a rare riverfront estate that truly stands apart. (id:52784)
313, 510 Edmonton Trail Ne
Calgary, Alberta
Step inside and you’ll notice the difference is in the details, clean, modern finishes, a bright open layout, and natural light that makes the space feel airy, yet refined. The kitchen is a true focal point, finished with two-tone cabinetry that includes glossy white, flat-front upper cabinets, quartz countertops, a striking backsplash, and a breakfast bar that feels equal parts stylish and functional. High-end appliances complete the space with a sleek, elevated look. The dining area and living room flow together beautifully, creating a comfortable space that still feels polished, with large windows that keep the space light and inviting. The primary bedroom is a calm retreat with a private ensuite bath and generous closet space, while the second bedroom offers flexible luxury—ideal for guests, a home office, or a curated space of your own. A full second bathroom carries the same modern finishes, and in-suite laundry adds the convenience you’ll be glad to have. The large balcony is an easy extension of your living space, morning coffee, fresh air, or evening downtime with a view. This condo pairs elevated interiors with a location that’s hard to beat: minutes to downtown, surrounded by parks, boutique shopping, and some of Calgary’s most loved cafés and restaurants. (id:52784)
111 Haskayne Drive Nw
Calgary, Alberta
In Northwest Calgary's new Rockland Park community, this Morrison Homes bungalow offers easy maintenance without condo board rules, restrictions, or fees. Minimal exterior upkeep—just the city sidewalk, short front path, tiny lawn patch, and small driveway to the rear garage. Perfect for downsizers.Offering over 1,954 sq. ft. of total living space, this 2022-built home features an open-concept main floor with vaulted ceilings from living room to kitchen and central air conditioning. Luxury vinyl plank flooring runs across the main level. The dining area sits adjacent to the kitchen, which has a quartz waterfall island with integrated sink and seating for four. The kitchen includes a stainless steel appliance package: gas cooktop, built-in oven, microwave, and dishwasher. Finishes continue into the primary bedroom with its ensuite bathroom featuring dual vanities on quartz countertops, hexagonal floor tile, glass-enclosed shower with dual fixtures, and soaker tub with tile surround. A large walk-in closet has built-in storage.The fully developed basement has a family room and two additional bedrooms, one used as a home office. Stacked washer and dryer are in an enclosed laundry area with storage for cleaning supplies. The basement bathroom matches the primary ensuite with tiled bathtub/shower and quartz vanity.The backyard has synthetic turf instead of grass. Steps from the back door is an oversized detached double garage, insulated and drywalled, with parking and storage space.Built in 2022, this home is protected by the Alberta New Home Warranty Program's 5- and 10-year warranties, covering building envelope, structural components, distribution systems (plumbing, electrical, heating), and more for peace of mind.Rockland Park owners enjoy exclusive lodge/park access (pool, hot tub, pickleball, playground, fire pit) plus proximity to Lynx Ridge Golf Course, walking paths, mountains, and highways. Schedule your showing today! (id:52784)
1117, 12 Cimarron Common
Okotoks, Alberta
Welcome home to your easily accessible ground level, 2 bedroom 1 bath condo that includes in suite laundry. With urgent care across the street, numerous dining and shopping right next door, and many schools (catholic K-9 and public K-12) walking distance, driving becomes optional. This is a beautiful spacious east facing unit that brings in the morning sun. Freshly painted makes it a blank canvas for you to add your personal touch. Newly installed 8mm luxury vinyl plank flooring makes easy to clean and maintain, along with an amazing feel on your feet. We invite you to come see for yourself and experience a condo to call home in a great building full of community and great neighbors. Condo fees include heat, water and electricity. Right next to main entrance and handy cap parking just off the patio. Unit has sprinklers and a main floor patio. (id:52784)
102, 31 Everridge Square Sw
Calgary, Alberta
Welcome to this stylish corner-unit, single-level townhouse condo in the highly desirable Southwest community of Evergreen. Offering approximately 800 sq. ft. of thoughtfully designed living space, this bright and inviting home features a sun-filled open-concept layout perfect for both everyday living and entertaining.The welcoming foyer includes a functional closet, while in-floor heating throughout the unit ensures year-round comfort. The modern white kitchen is equipped with stainless steel appliances, a convenient pantry, and a large central island, seamlessly connecting to the spacious living and dining areas. Large windows allow natural light to pour in, enhancing the airy and welcoming feel throughout the home.This well-appointed layout offers two generous bedrooms and one beautifully finished bathroom, creating a comfortable and inviting retreat. You’ll also appreciate the dedicated laundry room and additional storage, adding to the home’s practicality.Enjoy the rare convenience of two parking stalls — one titled and one assigned — and an unbeatable location that truly elevates everyday living. Just steps from Fish Creek Provincial Park, and close to schools, parks, shopping, transit, and major routes including Macleod Trail and Stoney Trail, this home offers the perfect blend of comfort, style, and accessibility. (id:52784)
1434, 7451 Falconridge Boulevard Ne
Calgary, Alberta
Welcome to this stunning 2-storey townhouse in Martindale, boasting over 1,300 sq ft of living area. This beautiful property features 3 spacious bedrooms, 2.5 bathrooms, open-concept living and a dining space.The main floor showcases a bright and airy living room with huge windows, offering outside view and plenty of natural light. As you move forward, you'll find a huge kitchen with stainless steel appliances, ample storage space and a generous kitchen island. A spacious pantry is conveniently located right opposite the kitchen. Adjacent to the kitchen is the dining area, featuring a large vertical window that brings in plenty of natural light. The kitchen has a door that leads out to the backyard, providing effortless access to the outdoors. A convenient 2 piece bathroom completes this level.The upper floor has all three bedrooms. The primary bedroom is filled with natural light through huge windows. It features double closets and a four-piece ensuite bathroom. The other bedrooms are equally impressive, with spacious closets and large windows that allow for plenty of natural light. The two bedrooms share a common bathroom in the hallway. A laundry area on this level adds practicality and convenience.The backyard is fully fenced for privacy, where you can relax and unwind. Situated in a prime location, this property is close to local amenities, including the Genesis community centre, schools, C-train stations, various grocery stores and major financial institutions. (id:52784)
3444 Lane Crescent Sw
Calgary, Alberta
Introducing a brand-new luxury estate home in the highly sought-after community of Lakeview. Ideally situated on a quiet crescent with a sunny west-facing backyard, this property is perfect for growing families. Boasting 3,558 sq. ft. above grade and 5,385 sq. ft. of fully developed living space, it offers a total of 5 bedrooms and 5 bathrooms. The home will feature white oak hardwood flooring on all three levels, central air conditioning, in-slab heating in the basement, and in-floor heating in the primary ensuite. The main floor includes a spacious mudroom, an open-concept living room and kitchen with island seating and a dining nook, a formal dining room with a large butler’s pantry, and a private office. The upper level offers a centrally located bonus room, laundry area, and 3 bedrooms, including a luxurious primary suite massive walk in closet & a spa-inspired en-suite including in floor heat and steam shower. The fully developed lower level includes 2 additional bedrooms, a full bathroom, gym, rec area, storage, and a wet bar. A heated double garage sits at the rear, Property is fully landscaped & ready for occupancy! Schedule your private viewing today! (id:52784)
313 Ambleton Drive Nw
Calgary, Alberta
*** Home Sweet Home*** Welcome to this move-in ready 2024 Jayman BUILT House in the vibrant community of Ambleton NW. Offering 1444 sq. ft. of thoughtfully designed living space, this detached home features 3 bedrooms and 2.5 bathrooms with an open-concept layout ideal for modern living.The main floor highlights a gourmet kitchen with quartz countertops, central island with flush eating bar, stainless steel appliances including French door fridge with ice maker, designer hood fan, and microwave. The bright dining area and spacious Great Room are complemented by large windows for abundant natural light. A 2-piece bath and rear mudroom complete the level.Upstairs offers three generous bedrooms, full main bath, convenient upper laundry, and a primary suite with walk-in closet and 3-piece ensuite. The basement includes 9’ ceilings, separate side entrance, and 3-piece rough-in for future development (subject to city approval).Built with Jayman’s Core Performance features including 10 solar panels, Built Green Canada certification with EnerGuide rating, triple-pane windows, UV-C air purification system, high-efficiency furnace with HRV, Navien tankless hot water heater, quartz throughout, 12 x 10 composite deck, smart home package, rear BBQ gas line, and completed front landscaping. Ideally located near parks, future schools, shopping, and quick access to Stoney Trail. (id:52784)

