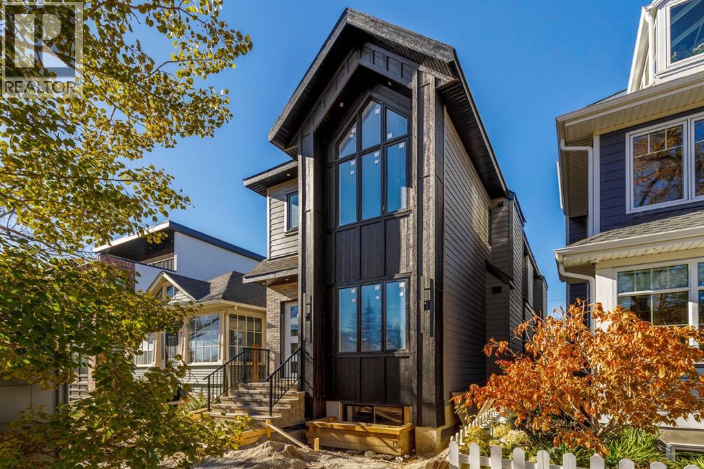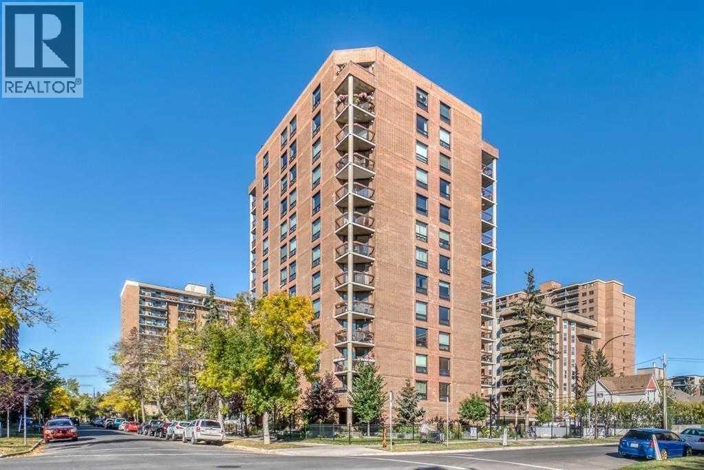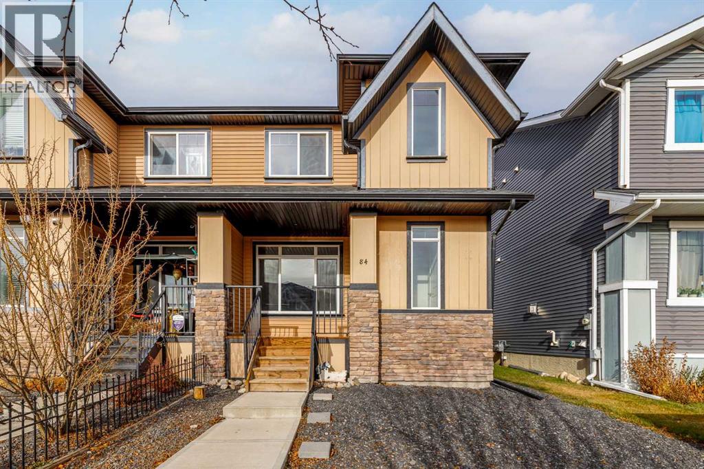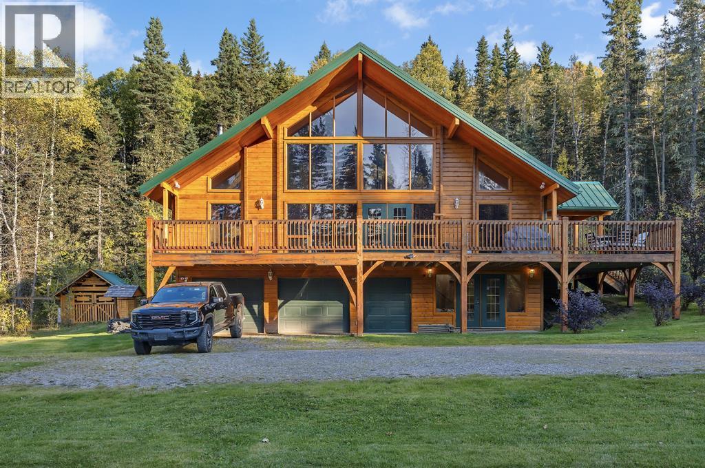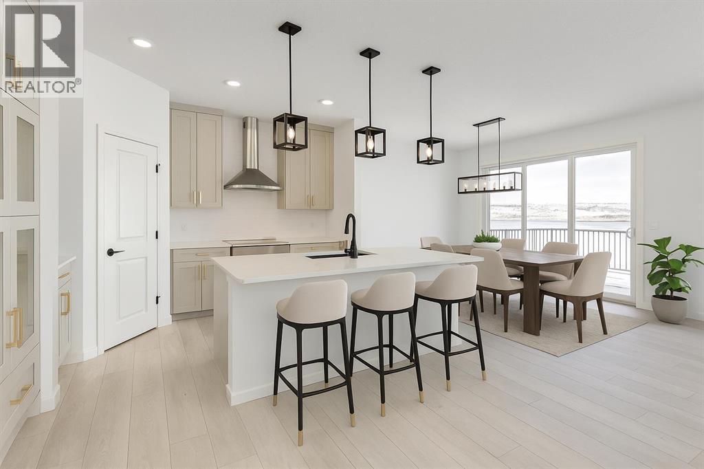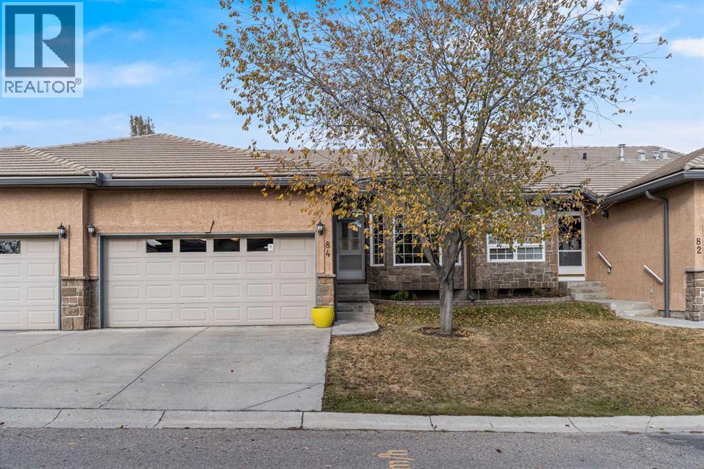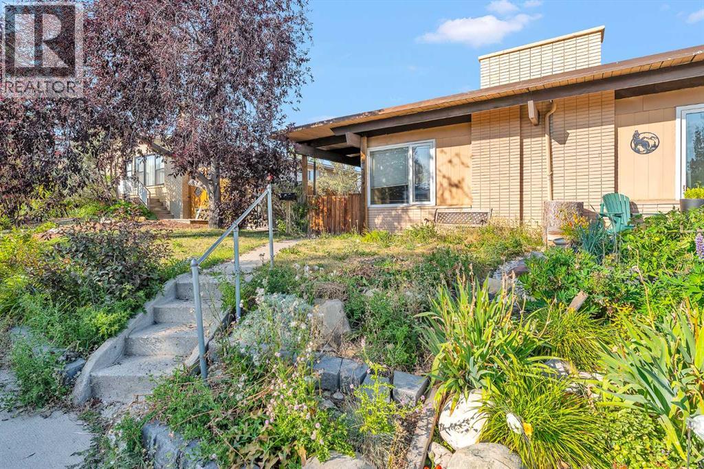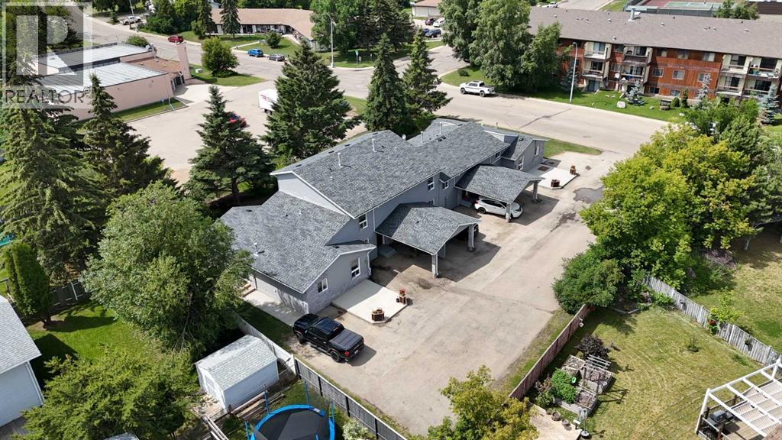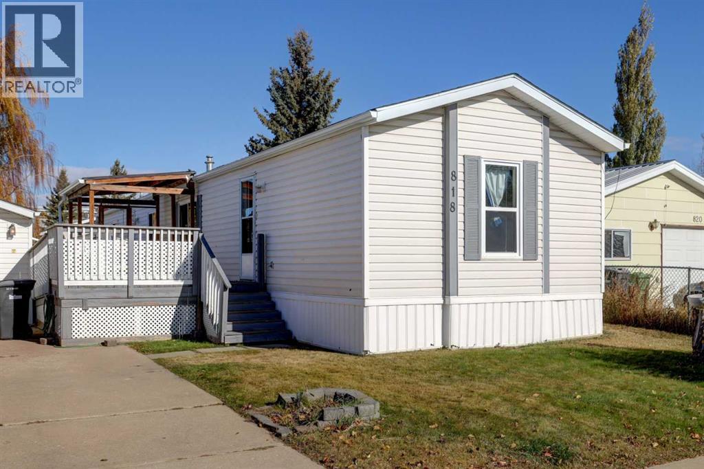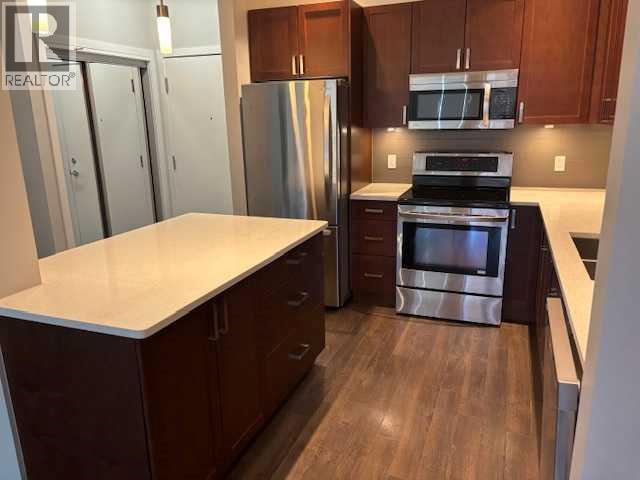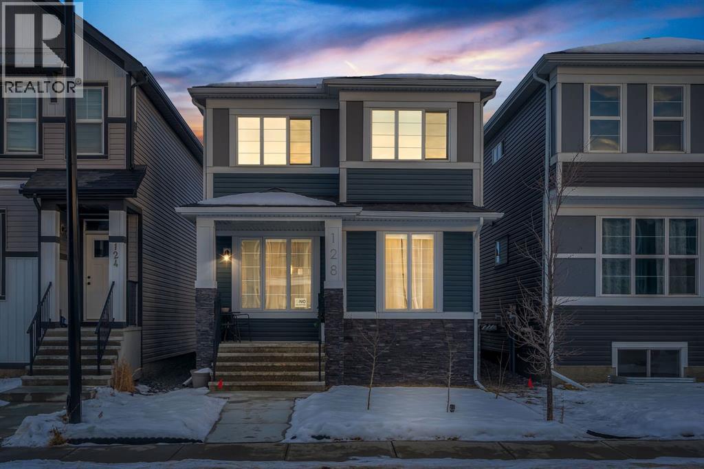727 15 Street Nw
Calgary, Alberta
Experience elevated inner-city living with this impeccably designed, brand-new home nestled in one of Calgary’s most sought-after neighbourhoods: Hillhurst. Constructed by a trusted local builder known for craftsmanship, functionality, and aesthetic excellence, this 2-storey residence offers 2,224 SF above grade, with a fully developed basement, 4 bedrooms, and 4.5 bathrooms—a perfect blend of modern luxury and thoughtful detail. From the striking brick facade to the high-end engineered wide plank oak hardwood, every inch of this home exudes quality. The main floor welcomes you with a built-in entry feature and a front formal dining area, accented by elegant wall mouldings, white and gold sconces, and a designer chandelier. At the other end, an open-concept living room is a showstopper, featuring a large-format textured tile fireplace, custom built-ins with display lighting, and massive patio sliders leading to a west-facing, 135-ft deep backyard with a raised patio and gas line—ideal for indoor-outdoor entertaining. The chef’s kitchen is nothing short of stunning, complete with a 2.5" thick quartz island, panel-ready fridge/freezer with knurled handles, sleek quartz countertops, a gas range with pot filler, and backlit display cabinets framing the custom hood fan. You’ll also find a farmhouse sink, full slab backsplash, hidden coffee/appliance nook, built-in pantry, and a drawer-style microwave—each designed to inspire culinary creativity. Tucked behind a barn-style sliding door, the den offers a quiet workspace with a built-in desk, shelving, and bright window. The mudroom, also with a barn door, features tiled flooring, a built-in bench, and a large closet for seamless organization. Upstairs, each of the three spacious bedrooms come with walk-in closets and custom built-ins, along with private ensuites. The primary is sure to impress with vaulted ceilings, a LED-lit feature wall, statement gold light fixture, and a spa-inspired ensuite that boasts a steam shower, dual vanities, and a standalone soaker tub with dramatic black and white tile wall backdrop. A nearby laundry room offers convenience with a sink, folding station, shelving, and tile backsplash. The fully finished, carpeted basement, with 9-ft ceilings, is roughed in for in-floor heating and designed for comfort and versatility—featuring a spacious rec area, a TV wall with built-in components, a wet bar with lit display shelves and tile flooring, a full bath, and a large fourth bedroom with built-ins including a desk. An efficient mechanical room completes the lower level, with additional upgrades including solid core doors and built-in speakers throughout the entire home. Perfectly situated just steps from shops along 14 St NW and walking distance to Kensington Village, Calgary’s extensive river pathways, and the Downtown Core—this is urban luxury at its finest. Act now and make this exceptional Hillhurst property your forever home. (id:52784)
540, 1304 15 Avenue Sw
Calgary, Alberta
Priced to sell! Explore this beautifully updated condo featuring over 1,000 sq ft of stylish living space with laminate plank hardwood flooring throughout. At the heart of the great room is the kitchen with a spacious island, plentiful storage, and a convenient walk-in pantry. Sunlit west-facing windows brighten the dining area, and the family room flows to a sheltered balcony with fresh air and city views. The large primary bedroom includes dual closets and a sleek 3-piece ensuite. A versatile den or second bedroom, an additional full bathroom, and in-suite laundry add convenience to the layout. With a covered, gated parking stall for peace of mind, this condo is ideally located just steps from the lively shops and restaurants of 17th Avenue and offers easy access to schools, shopping, the Bow River pathway, public transit, and downtown. Experience the perfect blend of urban lifestyle and everyday comfort. Move-in ready and incredible value at this price point. (id:52784)
156 Crimson Ridge Place Nw
Calgary, Alberta
Discover The Alpine by Master Builder Douglas Homes. A beautifully crafted home, perfectly situated in the highly sought-after community of Crimson Ridge. This brand-new build combines luxury, comfort, and the serenity of nature—backing onto picturesque walking paths and the prestigious Lynx Ridge Golf Course for breathtaking views and a true sense of tranquility. Offering over 2,450 sq. ft. of developed living space, this open-concept home showcases exceptional craftsmanship, modern finishes, and timeless design. The main floor features stunning hardwood flooring that flows seamlessly throughout the open living area, which includes a cozy great room with fireplace, an inviting dining area, and a chef-inspired kitchen complete with an oversized island, quartz countertops, elegant cabinetry, and five stainless steel appliances—including a gas stove. A walk-in pantry adds convenience, while the flex room serves perfectly as a home office or den. Upstairs, you’ll find three spacious bedrooms, a loft-style bonus room, and a dedicated laundry room. The primary suite offers a true retreat with a luxurious 5-piece ensuite featuring a soaker tub, stand alone shower, double vanities, and a generous walk-in closet. Step outside to the expansive 20' x 10' covered patio in the front and 10x10 rear deck both ideal for entertaining or relaxing in your peaceful natural surroundings.The fully finished basement adds even more living space with a large recreation room, an additional bedroom, and a full bathroom—perfect for guests or family gatherings.With 9 ft. ceilings, 8 ft. doors, on the main level, and meticulous attention to detail throughout, this home balances sophistication and functionality.Surrounded by nature yet just minutes from every amenity, this is a rare opportunity to own a Douglas Home in one of the area’s most desirable location. Under construction Photo's taken from another home and may not be a true representation of this home. (id:52784)
84 Fireside Way
Cochrane, Alberta
BEST VALUE DUPLEX IN COCHRANE - LOW MAINTENANCE YARD/MOVE IN READY/IMMEDIATE POSSESSION/LOCATION - This inviting home in Fireside is ready for quick possession, just in time to celebrate the holidays in your new home!Perfect for first-time buyers, growing families, a rental property or anyone looking for an easy commute to Calgary, this home checks every box. Enjoy no condo fees, a landscaped and fenced backyard with a storage shed, and back alley access for added convenience.Inside, you’ll find a freshly painted interior, cozy gas fireplace, and hardwood floors that create a warm, welcoming atmosphere. The bright, functional layout offers three bedrooms and two full bathrooms upstairs, providing plenty of space for everyone.The basement awaits your ideas, whether you’re dreaming of a family rec room, gym, or guest suite. it's ready for your personal touch, offering space to expand and build equity.Located within walking distance to Fireside School (K–8), and just steps from shops, restaurants, medical offices, and the veterinary clinic, everything you need is right here. Plus, with Southbow Landing’s future amenities on the way, this is a smart investment in one of Cochrane’s most desirable communities.Don’t wait, homes like this don’t last long. Book your showing today and move in before the holidays! (id:52784)
162004 1315 Drive W
Rural Foothills County, Alberta
Stunning Custom Cabin on private 10.4 acres minutes west of Calgary! This beautifully designed WALKOUT home is nestled in a park-like setting, ~3 minutes from Priddis GOLF COURSE and offers over 10.4 acres of serene, tree-lined privacy. A true showcase of quality craftsmanship and style across all three levels, this charming 1.5-storey home with a fully finished walkout basement is a rare find.Step inside to discover soaring wood plank ceilings that create a sense of grandeur, complemented by HEATED SLATE TILE FLOORING throughout. The country-style kitchen blends rustic charm with modern touches, featuring a vintage-inspired range, granite countertops, rich wood cabinetry, and a corner pantry.Enjoy the spacious living and dining areas, with access to a large wraparound front deck that’s perfect for entertaining or soaking in the peaceful surroundings. Choose your primary bedroom on the main or upper level— all three bedrooms includes its own private ensuite, designed with spa-like features, in-floor heating, custom tilework, large showers, and walk-in closets.Outside, you’ll find three garden sheds, custom fireplace, woodburning HOTTUB, sweeping views of the rolling hills and forested landscape with private walking trials. Peaceful, private, and only a short drive to Calgary, this is your designer dream home in the foothills—a true 5-star retreat just minutes from Priddis. Call TODAY to book your personal VIEWING! A truly One.Of.A.Kind property that can pay for itself and can be passed onto your next generation. (id:52784)
80 Lewisburg Close Ne
Calgary, Alberta
IF A FLOOR PLAN COULD READ YOUR MIND, IT WOULD PROBABLY LOOK LIKE THIS. Every corner earns its keep, every sightline makes sense, and nothing feels like filler. ALL THE ESSENTIALS.The main floor is full of “that’s actually really smart” moments. Up front, the LOUNGE doubles as a home office, hobby zone, or family command center — a space that keeps everyone organized without feeling like a workstation. Around the corner, a true FLEX ROOM sits next to a FULL THREE-PIECE BATHROOM, making overnight guests feel right at home (and giving you a future main-floor bedroom option if life ever calls for it). NINE-FOOT CEILINGS and clean sightlines make the space feel open without losing warmth, while the CUSTOMIZED kitchen quietly holds everything together: FULL-HEIGHT CABINETRY, BUILT-IN WALL OVEN AND MICROWAVE, GAS COOKTOP, AND QUARTZ COUNTERS that stay calm no matter how chaotic mornings get. The great room finishes it with a 50-INCH FIREPLACE and just the right dose of polish.Upstairs, three bedrooms — each with a walk-in closet — branch off a BONUS ROOM BUILT FOR MOVIE NIGHTS and slow Sundays. The adjacent LOFT SPACE keeps the rest of the floor in check: a spot for older kids, crafts, or toys that deserve their own zip code. The master ensuite mixes calm and common sense with a DUAL-SINK VANITY, DEEP SOAKER TUB, and a TILE-AND-GLASS SHOWER that still feels like a treat on a Tuesday. Upstairs laundry with a FOLDING COUNTER and LINEN SHELVING keeps chores civilized instead of scattered.Downstairs, a 9-FOOT FOUNDATION, SEPARATE SIDE ENTRY, and rough-ins for laundry, wet bar, bathroom, and solar conduit keep your options open — while the garage’s EV charger rough-in proves the planning went beyond the obvious.NO NEIGHBOURS BEHIND, quiet loop road out front, and Lewisburg all around — a Genstar community designed for connection, with pathways, parks, and a genuine sense of calm. What a great opportunity to make an investment for your family. Polished without being p recious, designed for real life, and flexible enough to grow right along with it. • PLEASE NOTE: Photos are of a DIFFERENT Spec Home of the same model – fit and finish may differ. Interior selections and floorplans shown in photos. (id:52784)
84 Shannon Estates Terrace Sw
Calgary, Alberta
** OPEN HOUSE SUNDAY DEC 7th from 2:30PM to 4:30PM ** Sophisticated villa-style BUNGALOW offering over 2,530 sq.ft. of beautifully developed living space in a quiet, well-managed adult (35+) community. Thoughtfully designed for comfort and style, this home features ELEGANT UPGRADES including ENGINEERED HARDWOOD floors, QUARTZ countertops, modern lighting, newer carpets, a high-efficiency furnace, and hot water tank.The inviting main level showcases an open, sunlit layout with a spacious living room anchored by a cozy GAS FIREPLACE, a bright kitchen with stainless steel appliances, corner pantry, and cheerful breakfast nook surrounded by windows. FRENCH DOORS open to a private deck and meticulously landscaped backyard — perfect for relaxing or entertaining. The king-sized primary suite includes DUAL his and hers CLOSETS + a WALK-IN CLOSET and a beautifully RENOVATED ensuite complete with quartz vanity, soaker tub, and separate shower. Convenient main floor laundry and a powder room complete this level.Downstairs, the fully developed lower level offers a large family room with a second gas fireplace, an oversized second bedroom with walk-in closet, a full bathroom, and a NEWLY ADDED SOUNDPROOFED FLEX ROOM —ideal as a MUSIC STUDIO, home office, gym, or creative space.Enjoy the ease of low-maintenance living with a double attached garage, large driveway for an additional 2 vehicles and a CONCRETE TILE ROOF, stucco exterior, and condo fees that include landscaping, snow removal, and exterior maintenance. This complex offers endless visitor parking, perfect for the upcoming holidays while you host family and friends in your beautiful new home! Ideally situated near Fish Creek Park, shopping, LRT, and easy access to Stoney Trail. (id:52784)
28 Hilton Avenue Nw
Calgary, Alberta
Welcome to this charming half-duplex bungalow in the desirable community of Highwood, featuring an illegal basement suite, excellent potential, and a virtual tour you can view online! Thoughtfully updated and well maintained, this property offers a bright and functional layout. The main floor features an inviting open-concept living and dining area anchored by a cozy brick wood-burning fireplace, updated flooring, and large windows that fill the home with natural light. The kitchen boasts newer appliances and stylish finishes, alongside two well-sized bedrooms and a full bathroom. All of the furniture on the main floor is included in the sale, making this a true turn-key opportunity.Both levels are currently occupied by tenants who have cared for the property as their own. The home has been well maintained over the years and includes a newer furnace.Outside, you’ll find a landscaped and fenced backyard complete with garden areas, a storage shed, and convenient back lane access. It’s conveniently close to downtown (10 mins) for work, dining, and entertainment, as well as quick access to the airport (13 mins) for your travel needs. Situated near the University of Calgary and SAIT (9 mins) and Nose Hill Park (5 mins), you’ll have easy access to biking and walking trails, as well as off-leash dog parks, perfect for outdoor enthusiasts. Nearby schools (North Haven School and Colonel Irvine School) make this property an excellent choice for families.Don’t miss your chance to own this gem in a fantastic location. Check out the virtual tour online, then contact us today to schedule a viewing and make this property yours! (id:52784)
4405 Pleasantview Drive
High Prairie, Alberta
This RARE SIX-PLEX in HIGH PRAIRIE is the kind of investment that doesn’t come around often!!! FULLY LEASED and generating CONSISTENT INCOME!!! This property offers STRONG CASH FLOW, a SOLID CAP RATE $$$ + the kind of LOW-MAINTENANCE OPERATION every investor wants. Tucked away on a QUIET STREET and near a PEACEFUL GREEN SPACE, the property combines Privacy, Curb Appeal, and LONG-TERM VALUE.The complex includes a total of 6 FULLY SELF-CONTAINED UNITS with a total of 8,324 sq ft: TWO Bungalows, TWO Bi-levels, and TWO Five-level Split Homes - each with their Private ENTRANCE and IN-SUITE Laundry. All units have the SAME INTERIOR Finishing, ensuring a CONSISTENT look and feel throughout the entire property. These VARIED LAYOUTS appeal to a BROAD TENANT BASE and support LONG-TERM OCCUPANCY. In 2024, the entire building was FRESHLY PAINTED, delivering a CLEAN, MODERN Look that enhances the property’s CURB APPEAL. In 2025, a BRAND-NEW ROOF was installed. Additional recent improvements include UPGRADED Patio Doors, NEWER DECKS with PRIVACY WALLS, and all-new CONCRETE PATIOS and SIDEWALKS. The Exterior is finished with a DURABLE and LOW-MAINTENANCE combination of BRICK and VINYL SIDING, while the original WINDOWS remain in good condition.UNITS 2 AND 4 feature NEWER FURNACES, while the remaining units continue to operate with the original Heating Systems. All ELECTRICAL PLUGS + RECEPTACLES have been PROFESSIONALLY UPGRADED and brought UP TO CODE, ensuring SAFETY AND COMPLIANCE. Each unit also includes CURTAINS, BLINDS, and SCREEN DOORS WITH BUILT-IN BLINDS, adding further CONVENIENCE FOR TENANTS.The six units break down for total developed living space is as follows:UNIT 1 is a BUNGALOW with 885 SQ FT, 2 BEDS and 1 BATH. UNIT 2 is a BI-LEVEL SPLIT with 1,087 SQ FT, 3 BEDS and 1.5 BATHS. UNIT 3 is a BI-LEVEL SPLIT with 1,066 SQ FT, 3 BEDS and 1.5 BATHS. UNIT 4 is a FIVE-LEVEL SPLIT with 1,378 SQ FT, 2 BEDS, 1.5 BATHS + DEN and Crawl Space UNIT 5 is a FIVE-LEVEL SPLIT w ith 1,385 SQ FT, 2 BEDS, 1.5 BATHS.+ DEN and Crawl Space UNIT 6 is a BUNGALOW with 885 SQ FT, 2 BEDS and 1 BATH. This unit is virtually staged.TWELVE DEDICATED PARKING STALLS are included, FOUR OF WHICH ARE COVERED CARPORTS, with ample ADDITIONAL STREET PARKING available. A SHARED GARBAGE BIN is managed for TENANT CONVENIENCE. The location, directly BACKING ONTO GREEN SPACE, provides a QUIET, ATTRACTIVE LIVING ENVIRONMENT that supports TENANT SATISFACTION AND RETENTION. There is also the POTENTIAL TO CONDOMINIUMIZE the property, offering FLEXIBILITY FOR FUTURE RESALE or the option to SELL INDIVIDUAL UNITS.With FULL OCCUPANCY, a STRONG RENTAL TRACK RECORD, RECENT UPGRADES, and a COMPETITIVE CAP RATE, this is a RARE, TURN-KEY INVESTMENT OPPORTUNITY in a STABLE AND GROWING MARKET!!! (id:52784)
818 Briarwood Road
Strathmore, Alberta
Its that time of year and this seller has, with a generous heart, offered $10,000 off the listed price! For $339,900 what a fantastic opportunity to start the New Year in your own well maintained home on a TITLED LOT with a detached garage within a 25 minute commute to Calgary! NO CONDO FEES and NO PAD FEES ! Situated on 43x100 FT lot within WALKING DISTANCE to SCHOOLS and recreation facilities, this 3 bedroom 2 bathroom home is waiting for you! There is 1178 sf of living space in this 2000 Moduline featuring an open concept floorplan. The kitchen has upgraded granite countertops and all appliances are included, even the washer and dryer. The home has beautiful large windows facing West keeping your space bright with all the natural light. In summers you have the luxury of central air to keep you cool! The property has been fitted for a wood stove if you prefer using it as a means of heat in the winter months. The primary bedroom is large enough to accommodate a king bedroom suite and there is a full en suite with a soaker tub. Adjacent to the second and third bedrooms is a full guest bathroom also with granite adorning the vanity. If you prefer spending more of your time outdoors, perhaps the covered deck has caught your eye. The yard has inground sprinklers and room for a garden or space to throw around the ball (Baseball fever right now). The yard is FULLY FENCED for your pets and there is a space for a GARDEN. The detached garage can be used for PARKING or a SHOP for hobbies, as there is additional room on the paved parking pad for 3 vehicles. In the summer months, envision relaxing on the covered deck! This home is available for a QUICK POSSESSION. I have included the floorplan in the photos for your convenience. NOTE: The shingles on home and garage new as in 2025. Call your Realtor® to book a showing for this property and move in before its officially winter! (id:52784)
305, 16 Auburn Bay Link Se
Calgary, Alberta
Welcome to this beautiful two bedroom plus den with two full baths all freshly painted from top to bottom. all of this with private patio with gas hookup for BBQ. Underground heated parking with seperate storage locker. Residents here get to enjoy lake access to exclusive Auburn Bay lake and outdoor activities. A chef's kitchen complete with high end stainless steel appliances a walk in closet off the master and in unit stacker washer dryer. this unit is move in ready and must be seen to be appriciated (id:52784)
128 Seton Villas Se
Calgary, Alberta
2022-built, 1,786 SQ FT detached home located in the highly desirable and convenient community of Seton. This west-facing home showcases modern, sleek finishes and quality upgrades, including luxury vinyl plank/tile flooring, 9’ ceilings on the main floor* contemporary cabinetry, stainless steel appliances, quartz countertops, gas stove, chimney style hood fan, and upgraded tile backsplash, lighting, and plumbing fixtures.The main floor features a spacious living room, a stylish open concept with corner pantry, dining area, 2-piece bathroom, and mudroom leading to a large extended rear deck, fully landscaped backyard, and two-car gravel parking pad.Upstairs, you’ll find a generous primary bedroom with a 4-piece ensuite, two good sized bedrooms, a central bonus room perfect for family entertainment, a full 4-piece bathroom, and a convenient upper floor laundry room.The unfinished basement offers a separate rear entrance and is zoned for a potential legal suite (subject to city approval) ready for your creative ideas.For added peace of mind, the home includes Alberta New Home Warranty and builder’s warranty. Ideally located steps from transit, parks, playgrounds, and a future school site, and just minutes from Seton Shopping Centre, major highways, South Health Campus, and the future Green Line LRT station. Don't miss this clean well kept none smoking home (id:52784)

