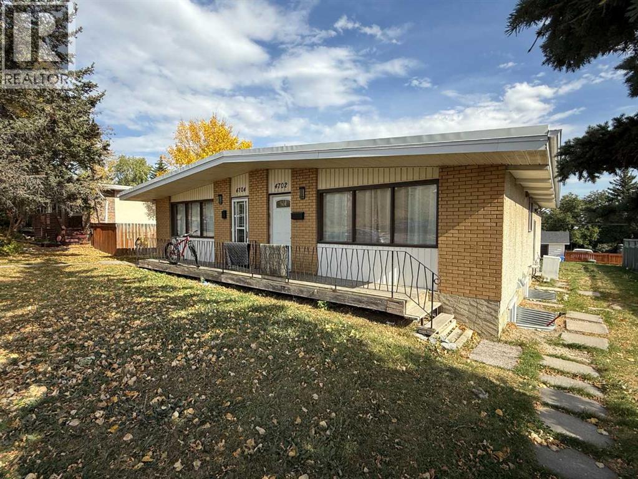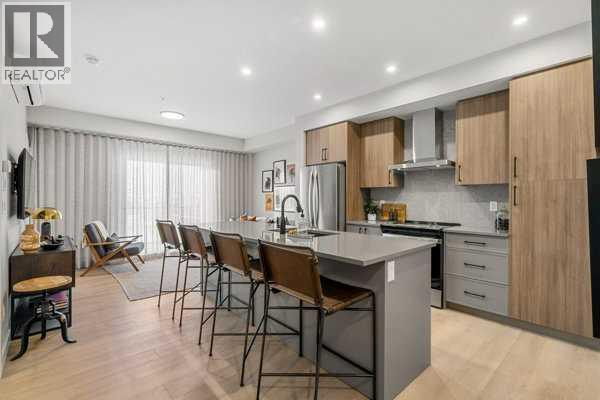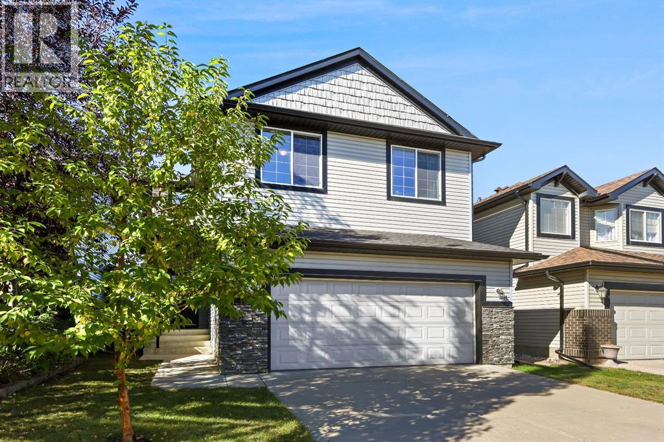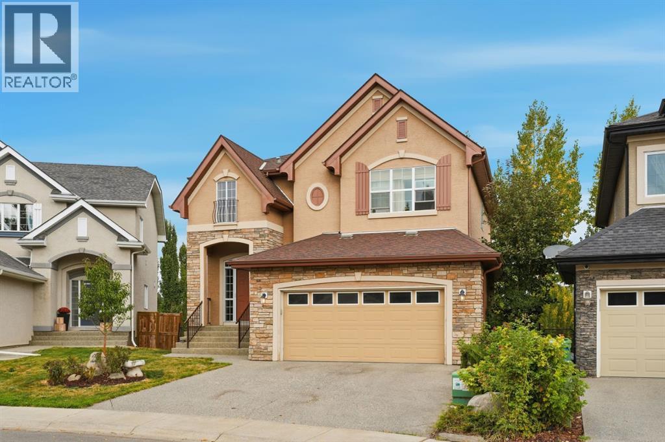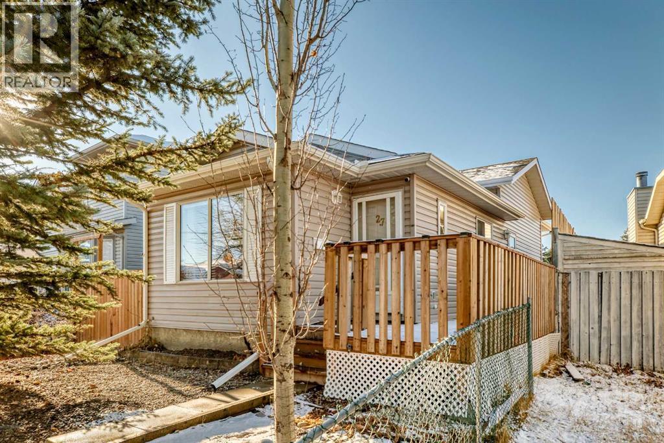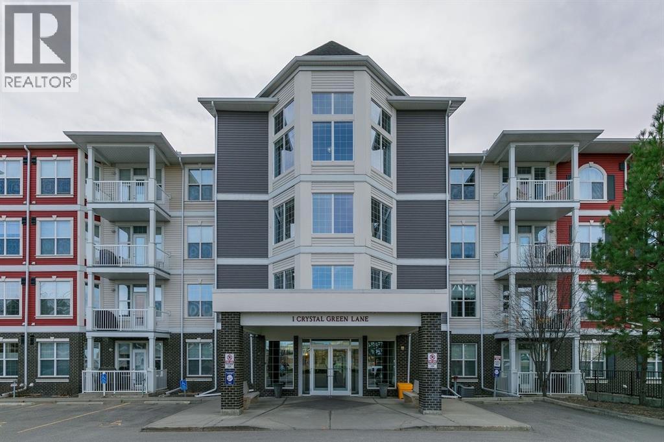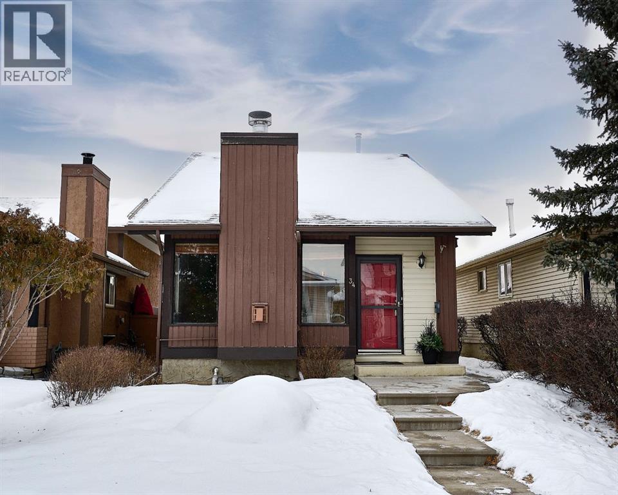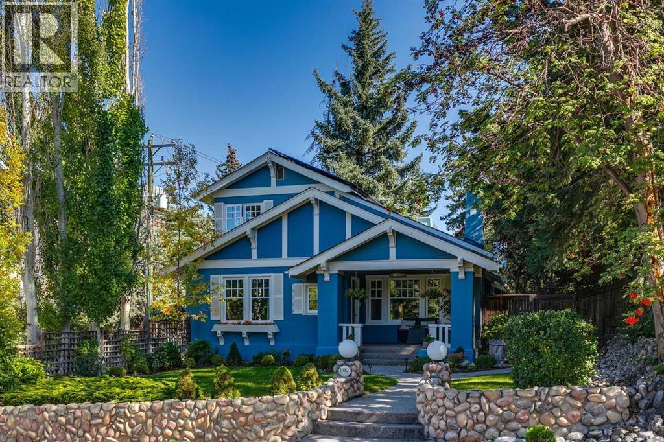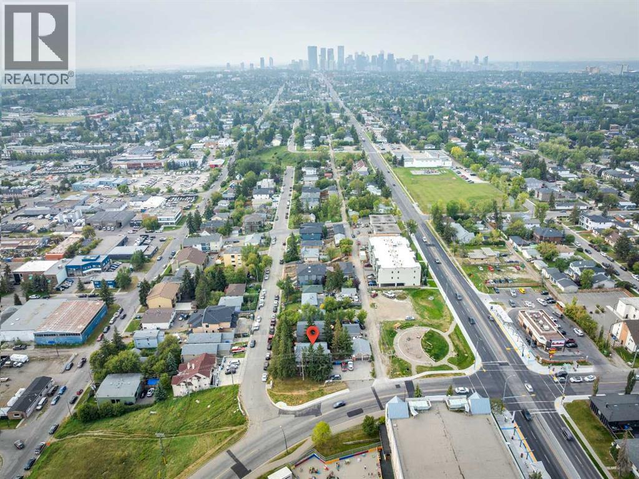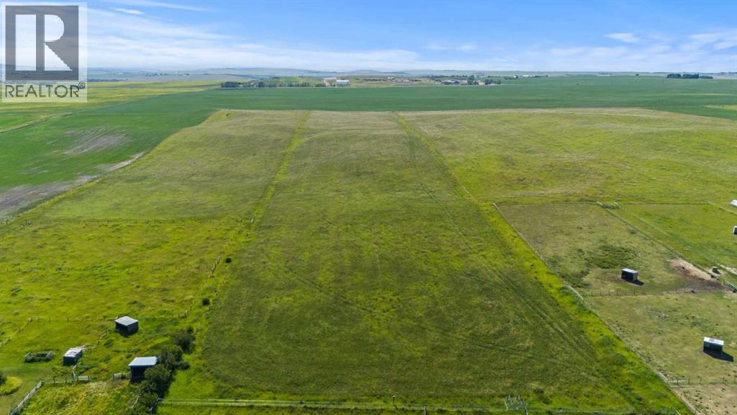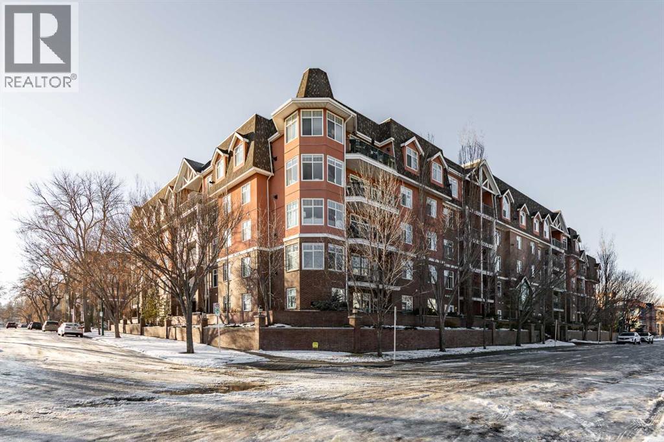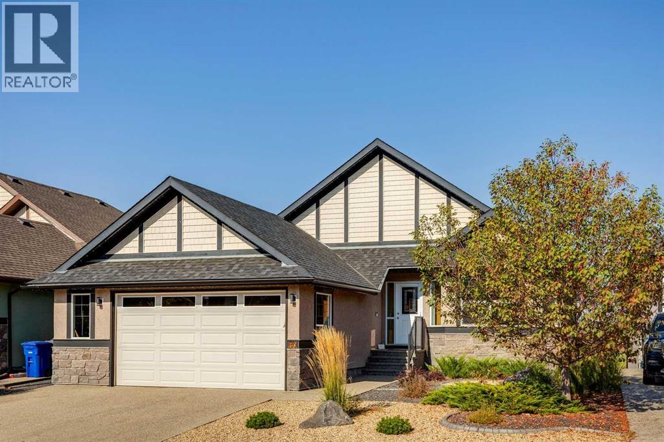4704 14 Street Nw
Calgary, Alberta
Rare investment opportunity! This impeccably renovated full duplex on 14th Street showcases breathtaking views of Nose Hill Park. Each side features a thoughtfully designed main floor with vaulted ceilings, a gourmet kitchen boasting new cabinets, granite countertops, and stainless-steel appliances. The expansive living and dining areas provide an ideal setting for entertaining. Two cozy bedrooms and a bathroom complete this level. The unfinished basements offer endless potential for customization. Outside, a spacious backyard with parking for four vehicles and convenient alley access. Experience the epitome of luxury living with easy access to amenities and the serene beauty of Nose Hill Park right at your doorstep. Don't miss this prime real estate opportunity! (id:52784)
4102, 100 Banister Drive
Okotoks, Alberta
Welcome to the Brylee by Partners Homes, a thoughtfully designed 744 sq. ft. main-floor condo offering 2 bedrooms and 2 full bathrooms in the community of Lawrie Park at Wedderburn in Okotoks. This well-planned home combines a functional layout with modern finishes and is backed by full new home warranty coverage, making it an excellent option for first-time buyers, downsizers, or investors seeking low-maintenance living in a growing community. The bright, open-concept layout features knockdown ceilings, full-height kitchen cabinetry, and added drawers in the kitchen for enhanced storage and everyday functionality. A complete appliance package is included, with upgraded fridge and range, making this home truly move-in ready. The kitchen offers generous counter space and efficient workflow, ideal for daily living and entertaining. A dedicated laundry room with stacked washer and dryer adds convenience and keeps living spaces clutter-free. The primary bedroom includes a private ensuite with a walk-in shower and pot light, while the second bedroom and full bathroom provide flexibility for guests, roommates, or a home office. Additional upgrades include full air conditioning, a gas line, a raised outlet in the living room for a wall-mounted TV, and an additional pot light in the shared bathroom. North-facing exposure helps keep the home bright and comfortable year-round. Residents enjoy pet-friendly living, low condo fees, and a dog park located directly across the street. Lawrie Park at Wedderburn offers a connected lifestyle with walking paths, green spaces, playgrounds, and scenic mountain views. Located just 15 minutes south of Calgary, the home is also steps from D’Arcy Crossing, providing convenient access to Safeway, Starbucks, Shoppers Drug Mart, and other everyday amenities. A new K–9 school is also just minutes away. Reach out today to learn more about the Brylee and secure this exceptional opportunity in one of Okotoks’ most desirable new communities. (id:52784)
114 Everglen Crescent Sw
Calgary, Alberta
Welcome to your family’s next chapter in the heart of Evergreen. This beautiful 2-storey home with a double attached garage offers the perfect blend of comfort and functionality. With 3 bedrooms, 2.5 baths, a main floor office, and a spacious bonus room, there’s room for everyone to live, work, and play. The main floor invites you in with its bright open- concept design, newly installed flooring, and modern appliances—a space where family dinners and gatherings come naturally. Upstairs, the private primary suite is your retreat, while the kids’ bedrooms share a charming Jack & Jill bathroom that makes mornings easier. The bonus room adds the flexibility every family needs, whether it’s for cozy movie nights or a playroom. The undeveloped basement with a rough-in for a future bathroom offers endless possibilities to grow with your family. Step outside to enjoy peaceful privacy with no neighbors behind—just a green hill shielding Stoney Trail. With recent updates like water softener, new roof shingles and downspouts, all toilet and main floor flooring this home is move-in ready. Located close to schools, parks, shopping, and transit, it’s more than a house—it’s a place to call home. (id:52784)
166 Cranridge Terrace Se
Calgary, Alberta
This isn’t just a house… it’s a dream castle!!! Welcome to your new home in the heart of Cranston - perfectly positioned just steps from the park, playground, ravine pathways, schools, and the community shopping centre. This exquisite two-storey walkout residence offers timeless architectural charm, warm natural materials, and expansive living spaces designed for both everyday comfort and elegant entertaining.As you arrive, the home’s exceptional street presence draws you in with its stone detailing and stately front entry. Inside, a grand foyer and open staircase flooded with natural light from the skylight above sets the tone for the entire home. The main floor features rich hardwood flooring and an open-concept layout centered around the gourmet chef’s kitchen-complete with stainless steel appliances, gas stove, smart fridge, maple cabinetry, granite countertops, an oversized island, and an enormous walk-in pantry that keeps everything beautifully organized.The kitchen flows seamlessly into the dining room framed by elegant stone pillars, with direct access to the full-width upper deck-a perfect space to enjoy morning coffee, evening sunsets, or gatherings overlooking your backyard. A private office with sliding pocket doors offers a quiet retreat for work or study, and the cozy living room with its stone gas fireplace completes the main floor with warmth and sophistication.Upstairs, the spacious bonus room enjoys a view toward downtown - perfect for movie nights or relaxation. The second-floor laundry adds convenience, while three bedrooms offer comfort for the whole family(all three bedrooms upstairs have walk-in closets). The primary suite is an absolute showstopper: soaring vaulted ceilings, a massive walk-in closet, and a spa-inspired ensuite with double vanities, a soaker tub, and a separate shower. From here, look out toward the park and enjoy glimpses of the mountains - a serene and picturesque retreat.The walkout lower level extends the living space with a large recreation area, wet bar, additional bedroom, and direct access to the covered patio and backyard. With 3.5 bathrooms in total, this home perfectly blends luxury and function. The garage is also over-sized.This is not just a home - it is a lifestyle.Warm, inviting, elegant, and designed to be enjoyed.Make this home yours today - BOOK YOUR SHOWING BEFORE IT"S GONE!!! (id:52784)
27 Martinview Crescent Ne
Calgary, Alberta
Singles, young couples and empty nesters will love this bright split level home.2 spacious bedrooms with a third bedroom on third level. Family room, 2piece bath and fireplace on third level. Office or computer room on lower level. Shingles, siding, gutters, hot water tank,front steps and side deck have been replaced. Newer garage door and fencing. Rv parking or extra off street parking. Second home from a nice neighbourhood park with playground area. Just a short walk to the Dashmesh Culture Centre. (id:52784)
432, 1 Crystal Green Lane
Okotoks, Alberta
Great location; spacious unit; two underground titled parking spots, top floor with east exposure. located on a nothru road adjacent to the Crystal Ridge Golf Course and Mini Golf, within walking distance to the Crystal Shores Beach House where you can enjoy fishing, swimming, boating, skating or just lie on the sandy beach and soak in the sun. This unit overlooks the lovely gazebo and courtyard below. In addition, this building offers a full range of amenities including a gym, putting green, library, card room and darts!! this top floor penthouse unit also offers beautiful panorama view from your balcony, you will enjoy the 14-foot ceiling in the large master bedroom with walk through closet and large 3-piece ensuite, windows feature Hunter Douglas blinds and the kitchen is complete with granite counter tops, raised breakfast ledge and plenty of cupboard space. The 2nd bedroom also has a walk-through closet and 4-piece ensuite, with access from the hall. a stacked washer and dryer finish off this lovely suite. last but not least you will enjoy the lake access and storage that are included in your low monthly condo fees. (id:52784)
34 Woodglen Crescent Sw
Calgary, Alberta
FINALLY-the Home that you have been LOOKING for! PRIDE in OWNERSHIP is reflected throughout this IMMACULATE home. You will be IMPRESSED by this home the moment you arrive. This UPDATED home is BRIGHT and CHEERY with plenty of natural light. The living room has a cozy FIREPLACE. The large kitchen features BLACK appliances GRANITE countertops and an EATING BAR and Dining area with a door that leads to your backyard complete with a large DECK. The upper level has 2 bedrooms and a full bathroom. The third level is FINISHED a large family/Rec room and another full bathroom. The lower level features a large den/ potential 3rd bedroom ( the window would just need to be upgraded to egress ) and plenty of storage. There is also a DOUBLE Detached GARAGE. Some of the recent upgrades include kitchen, bathrooms, flooring, etc.. AC 2 years , furnace 1 year, hot water tank 3 months, a new roof 5 years ago .Excellent location! Close to school, parks, including Fish Creek,shopping, transit and more. Don’t miss out on this amazing home! (id:52784)
1912 11 Street Sw
Calgary, Alberta
Set in Upper Mount Royal, this beautifully renewed Craftsman home offers an exceptional blend of architectural charm, bespoke finishes, and modern, high-performance upgrades. Surrounded by mature trees and framed by artful landscaping, the property rests on a quiet, private street just a short walk from 17th Avenue, yet feels worlds away in its tranquility. A covered front porch welcomes you into a residence defined by warmth and craftsmanship. The front gardens are meticulously designed with rock wall detailing, perennial plantings, and carefully placed rock borders with new sod installed in 2023. Established species anchor the outdoor spaces with year-round texture and colour, all maintained by a five-zone sprinkler system. At the rear of the home, double French doors open onto an expansive wraparound deck - a series of outdoor living and dining spaces that celebrate the home’s connection to nature. Inside, the residence unfolds with a curated blend of original detail and modern sophistication. Engineered hardwood floors span the main and upper levels, while custom wallpaper, stained glass sconces, coffered ceilings, vaulted ceilings—including one with a skylight—and built-in shelving create an atmosphere of timeless charm. The original brick chimney remains a focal point, preserving the home’s architectural story. The kitchen is both beautifully crafted and superbly equipped. Custom wood and beadboard cabinetry, Caesarstone countertops, and a brick backsplash are paired with a suite of premium appliances and a custom hood venting system. Details such as the copper sink, overhead potholder, and a dedicated coffee and scotch bar elevate both daily living and entertaining. The home’s bathrooms carry the same blend of history and refinement. The main bath features a classic clawfoot tub, while the primary ensuite is a true retreat, complete with a custom antique double vanity topped with hardwood counters, an oversized glass shower with gold-finished rain and hand-he ld fixtures, heated floors, and the original butler’s door connecting directly to the walk-in closet. The lower level offers extensive storage and a hidden room that lends itself beautifully to your own private “speakeasy”, music room, cigar and scotch lounge, or personal retreat. A new asphalt roof was installed in 2023, and a 21-panel, 8.91-kilowatt solar array added in 2025. Nearly all windows and the rear doors have been upgraded to Lux units, complemented by JELD-WEN windows in select spaces. The electrical service was upgraded to 200 amps in 2023, the furnace control board was replaced in 2024, and on-demand hot water is installed. The heated, oversized double attached garage offers exceptional utility with direct access to the home, easily accommodating two vehicles with extra space for other “toys”. This Upper Mount Royal residence embodies luxury in its truest form—not through excess, but through craftsmanship, character, and an enduring connection to place. (id:52784)
107 40 Avenue Ne
Calgary, Alberta
Perfect for Builders and Investors! Situated in the inner city community of Highland Park, this property offers an excellent investment and development opportunity. Recently rezoned M-H1 allowing for a maximum of 8 storeys with commercial/retail option on the main floor. The lot measures 57' x 120' (Approx 6,840 sq ft). With some fixing up, the existing single family home would be excellent investment property. Currently offers a 2 bedroom unit on the main floor with 2 units in the basement, a 1 bedroom and a studio. Located a block of Centre Street and the BRT 301 (future green line C-Train). Close to all amenities, schools, shopping and restaurants. Great location for investment properties. Call for more information. (id:52784)
Tbd
Rural Foothills County, Alberta
Experience country living at its finest on 15 acres of bare land with stunning mountain views, perfectly situated between High River and Okotoks. This newly subdivided property offers a private, serene setting while keeping all amenities within easy reach. A brand new drilled well and access road are already in place with gas and power to the lot line, making it ready for your dream home, hobby farm, or equestrian retreat. Embrace the freedom of wide-open spaces and breathtaking scenery, with endless possibilities to create your ideal rural lifestyle. Title registration pending. GST May be applicable. (id:52784)
205, 59 22 Avenue Sw
Calgary, Alberta
Morning light fills this east-facing condo in River Grande Estates, the kind of light that makes the space feel calm and welcoming the moment you walk in. Freshly painted and finished with luxury vinyl plank flooring through the entrance, dining, and living room, the home feels clean, modern, and easy to live in.Life here is meant to be lived on foot. Grab a coffee and walk into Mission, meet friends on 17th Ave, follow the Elbow River pathways, or head to the MNP Sport Centre for a swim or workout. On game nights, the Saddledome is just down the way. Everything that makes inner-city living special is right outside your door.Inside, there’s room to breathe. With 1,096 sq. ft., 9-foot ceilings, two bedrooms, and two bathrooms, the open layout naturally brings people together. The kitchen flows into the eating area and living room — perfect for quiet evenings or entertaining friends. In the winter, in-floor heating and a natural gas fireplace create a warm, comfortable place to settle in.The Master bedroom feels like a retreat, complete with a 5-piece ensuite, corner tub, separate shower, and a generous walk-in closet. In-suite laundry and a pantry/storage room are thoughtfully tucked beside the kitchen, keeping everything practical and within reach.Open the patio doors and step onto the covered balcony, gas line ready for the BBQ — a space you’ll use more than you expect, whether it’s morning coffee or an evening unwind.River Grande Estates is pet friendly and offers the extras that quietly make life easier: a private storage locker, bike storage, two car wash bays, underground visitor parking, a central courtyard, a recreation room, and a library. This isn’t just a condo — it’s a lifestyle that works. One that feels right the moment you step inside. (id:52784)
40 Muirfield Close
Lyalta, Alberta
Your Dream Walk-Out Bungalow Awaits - Discover the Hidden Gem of The Lakes of MuirfieldTucked into the serene community of Lyalta, this beautifully appointed walk-out bungalow offers over 3,000 sq.ft. of thoughtfully designed living space, blending comfort, style, and functionality. The heated, oversized double garage adds convenience, while the home’s layout caters perfectly to modern living.Step into a freshly painted main level bathed in natural light, where an airy open-concept design welcomes you. The chef-inspired kitchen is a true centerpiece, showcasing a sleek eat-up island, granite countertops, a spacious corner pantry, and brand-new stainless-steel appliances. Re-sprayed cabinetry and updated light fixtures add a crisp, contemporary flair.The expansive primary suite is a private retreat, featuring a spa-like ensuite with dual sinks, a luxurious soaker tub, separate shower, and a walk-in closet ready for your custom touch. The cozy living room invites relaxation with its corner gas fireplace, while patio doors from the dining area open to a west-facing deck—ideal for morning coffee or sunset cocktails. Central air conditioning ensures year-round comfort.A bright main floor den offers versatility for work or quiet reading, complemented by a stylish 2-piece bath and a convenient laundry room.Downstairs, the walk-out basement extends your living space with a spacious family room overlooking the golf course. A second corner gas fireplace adds warmth, while the sleek wet bar sets the stage for effortless entertaining. Two additional bedrooms, a full 3-piece bath, and a generous storage room complete this level with practicality and charm.Outside, the west-facing backyard is designed for low-maintenance enjoyment, featuring beautifully arranged gardens and a spacious shed for all your outdoor essentials.Whether you're downsizing, starting fresh, or seeking a tranquil place to call home, this property delivers. Experience the timeless appeal of The Lakes o f Muirfield—just 15 minutes from Strathmore, Langdon, or Chestermere, and only 20 minutes to Calgary. (id:52784)

