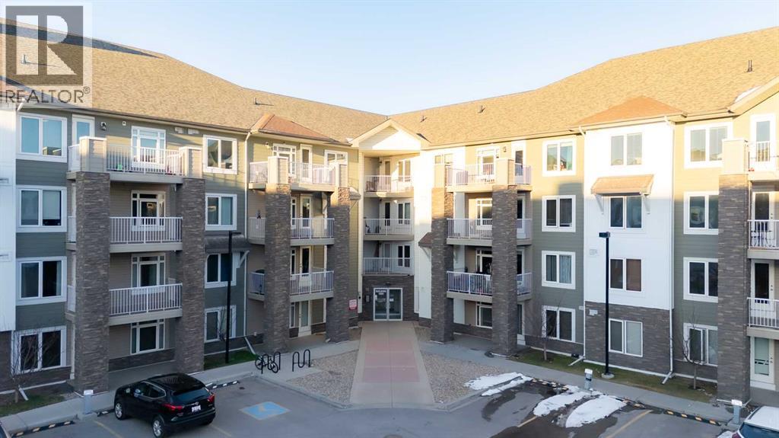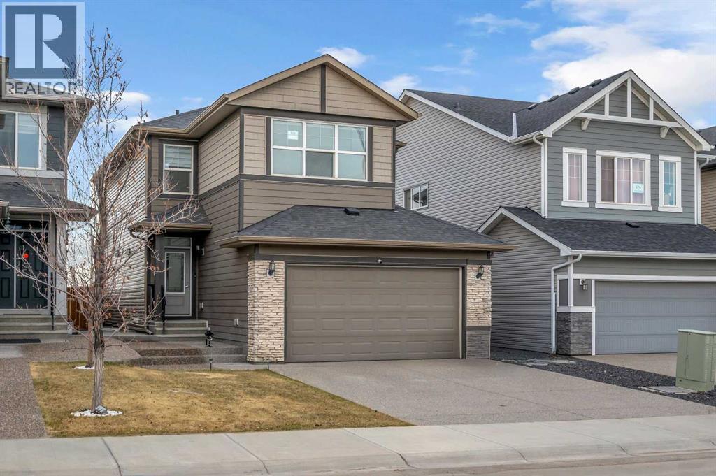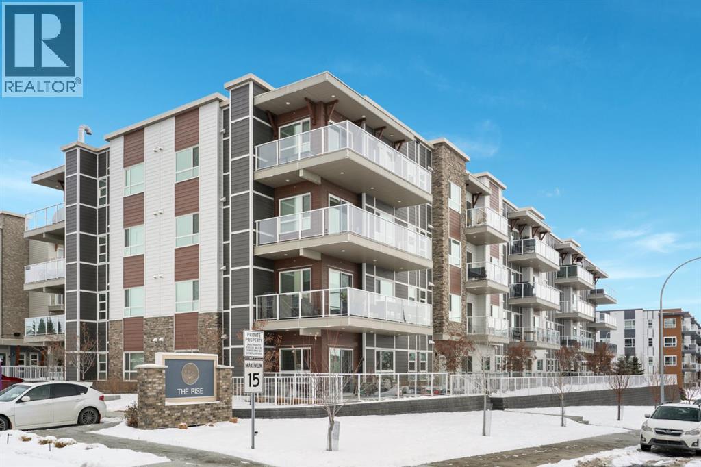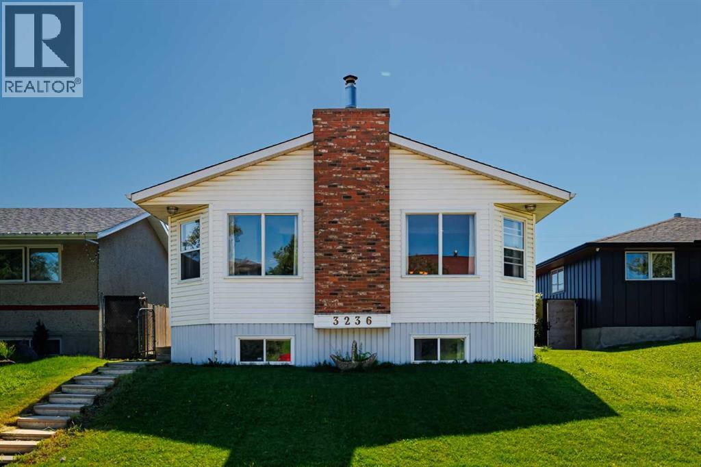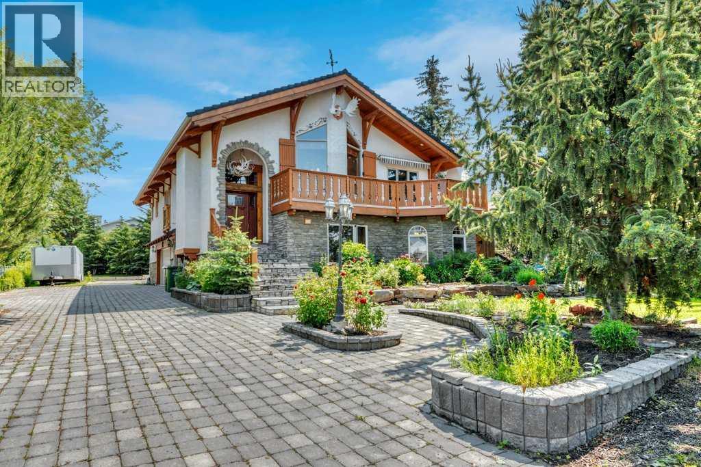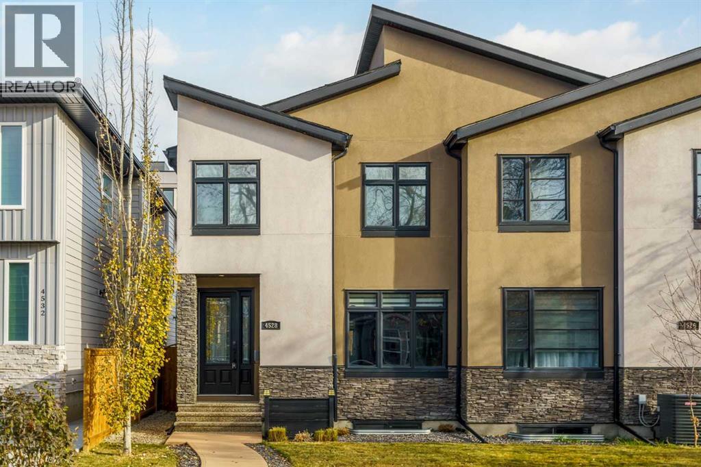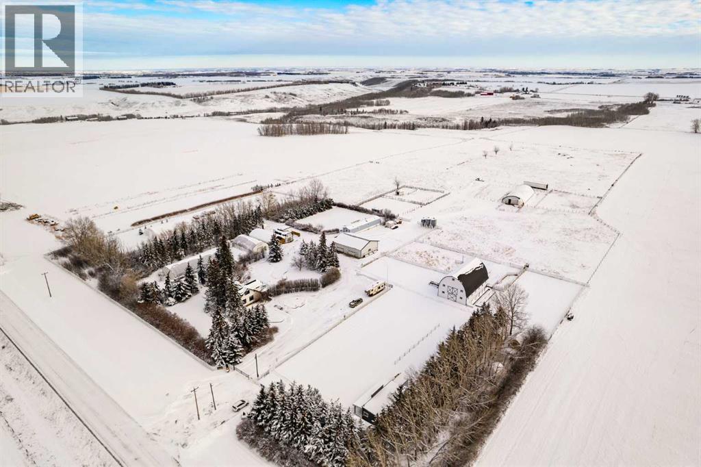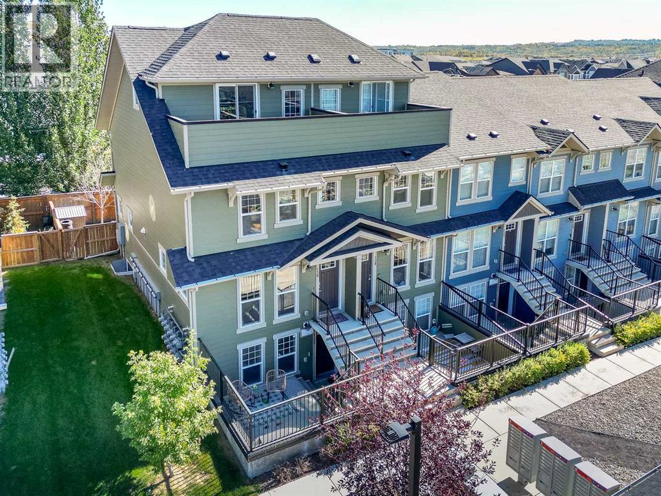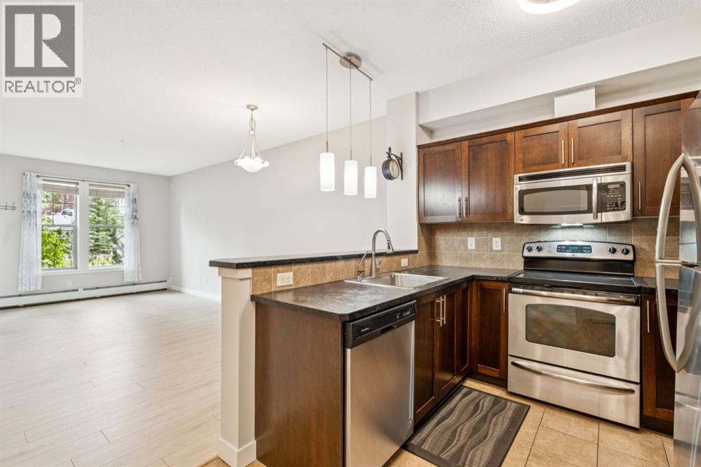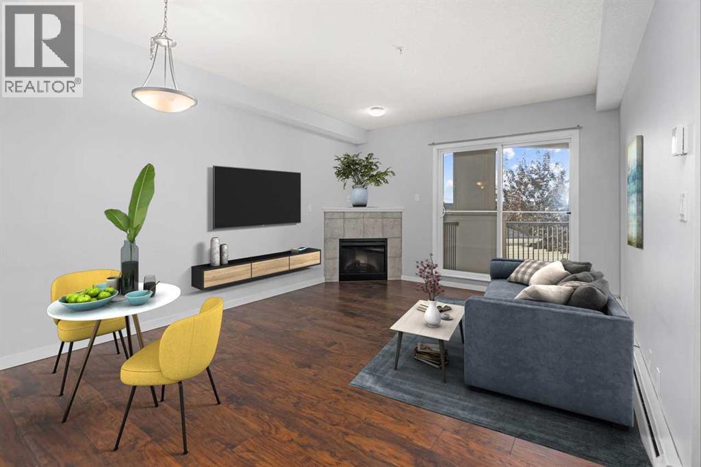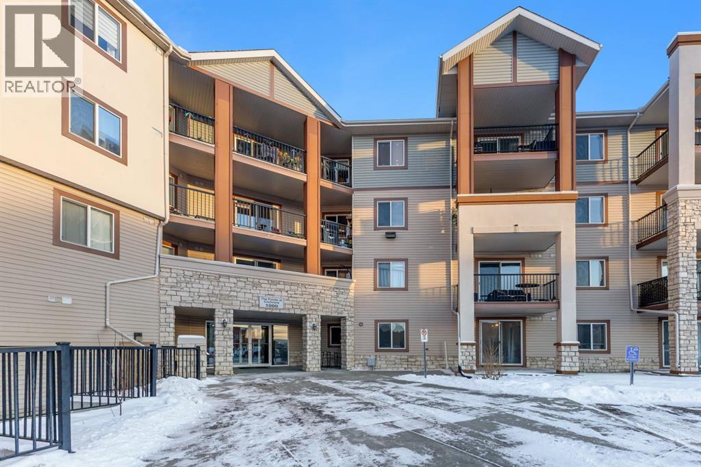1105, 6118 80 Avenue Ne
Calgary, Alberta
Priced to sell. Welcome to the easily accessible ground floor Condo with Backyard Porch in Prime Saddletowne Location!Welcome to this bright and spacious 2-bedroom, 2-bathroom ground-floor condo, perfectly situated in the highly desirable community of Saddle Ridge. The primary bedroom features a walk-in closet and a private 4-piece ensuite, while the second bedroom is decently sized with another full 4-piece bathroom. Enjoy the natural light streaming through large windows, and step out to your private backyard porch—a rare find that adds outdoor living space and convenience.This unit includes underground parking and is just a short walk to the C-Train station and major Bus routes, FreshCo, Shoppers Drug Mart, and many other essential amenities. Whether you're a first-time buyer, downsizer, or investor, this condo offers exceptional value, comfort, and location. (id:52784)
568 Cornerstone Avenue Ne
Calgary, Alberta
MAIN FLOOR BEDROOM & FULL BATHROOM, SPICE KITCHEN, BACKING ONTO POND. Welcome to this beautifully upgraded home set on a 34-ft wide lot backing onto a peaceful pond offering true privacy with no neighbours behind. This bright and spacious property features a main floor bedroom with a full bathroom, perfect for guests or multi-generational living. The open-concept kitchen shines with modern finishes, quartz counters, a large island, and a fully equipped SPICE KITCHEN. Large windows in the living room fill the home with natural light all day long. Fireplace also adds very elegant feature to the living area. Upstairs, you’ll find three comfortable bedrooms, including a stylish primary bedroom with 5 piece ensuite and walk-in closet, another bedroom can accommodate a king size bed with its own walk-in closet. Along with a generous bonus room and multiple windows the upper floor looks bright. The side entrance to the basement with 9ft ceiling provides perfect opportunity to develop a two-bedroom suite and adding future value. The backyard is fully landscaped and fenced, complete with a deck and patio pad overlooking the pond—ready for summer gatherings and peaceful evenings outdoors. This home offers brightness, privacy, and future income potential—perfect for families. A must-see property in a fantastic Cornerstone community. (id:52784)
208, 100 Harvest Hills Place Ne
Calgary, Alberta
Step into comfort, style, and elevated living in this beautiful 2-bed, 2-bath condo in The Rise at The Parks of Harvest Hills. Built by Cedarglen Homes, and lovingly maintained by its original owners, this home stands out with premium upgrades and central AC for year-round comfort. From the moment you arrive, pride of ownership is evident. The welcoming entry leads into a bright, modern kitchen that makes both everyday cooking and hosting feel special. Featuring a large island with seating, quartz countertops, stainless steel appliances, and a stylish chevron tile backsplash that create a high-end look and feel. Plenty of cabinetry and a pantry give you the storage every homeowner wants without sacrificing clean, contemporary design. Luxury vinyl plank flooring runs throughout the main living spaces for durability and a modern finish. In the dining area, the builder-upgraded built-in adds character and practical storage, making entertaining effortless. The spacious living room has the perfect layout for relaxing, movie nights, or hosting game night with friends. Slide open the patio doors to your oversized private balcony. With room to lounge or dine, built-in exterior lighting, and a BBQ gas line ready to go, this becomes an outdoor extension of your home that you will love from morning coffee to summer evenings. The primary bedroom is tucked away on its own side of the home for privacy and peace. There is plenty of space for a king-sized bed and additional furniture, while the walk-in closet features custom built-ins designed to keep life organized. The 4-piece ensuite is bright, fresh, and calming. It feels like your own personal retreat at the end of a long day. Across the unit, the second bedroom offers flexibility for guests, a roommate, a nursery, or the perfect work-from-home office. The adjacent 3-piece bathroom includes a full-size walk-in shower with upgraded fixtures for a sleek and modern finish. Back near the entry, the laundry room truly sets this hom e apart. Builder-installed upper cabinets and extra shelving ensure everything has a place and stays clutter-free. A luxury rarely found in condo living. This space also doubles as your front closet with plenty of room for shoes and jackets. Your titled underground parking stall is conveniently just steps from the elevator, making grocery runs effortless. An assigned storage locker and secure bike storage are also included on the same lower level, giving you even more room for the things you love. You are perfectly positioned here. Minutes from the airport, close to Deerfoot and Stoney Trail, and a short stroll to restaurants, local shops, Landmark Cinemas, parks, tennis courts, and schools. Convenience and comfort come together seamlessly. Whether you are downsizing, investing, or purchasing your first home, this upgraded condo offers a level of quality and lifestyle that truly stands out.Welcome home to The Rise at The Parks of Harvest Hills. (id:52784)
3236 Doverville Crescent Se
Calgary, Alberta
**PRICE REDUCED & BACK ON THE MARKET due to Buyers inability to obtain Mortgage Financing Approval**. Welcome to an incredible opportunity in the community of Dover! Step into your dream home, a unique Bungalow offering 1410 sq ft of living space on the main floor and 1278 sq ft of developed space in the basement. The original structure received a 378 sq ft front addition in 1989, fully compliant with the City of Calgary Planning and Building Regulations and completed by a qualified contractor. With its solid poured concrete footing and treated wood foundation walls (only on the addition portion of the house), this home is structurally sound and brimming with potential for a full renovation to make it your own. The main floor features a grand living room with a stone-faced wood-burning fireplace and plentiful windows that flood the space with light. The kitchen, renovated in 1989, is due for an update but remains in great condition. The open floor plan includes two bedrooms, each with a 3-piece ensuite. The Primary Bedroom’s ensuite requires some enclosure, while the second bedroom boasts sliding patio doors that lead to the backyard balcony and in-ground outdoor pool. The basement offers three bedrooms, two of which are part of the 1989 addition and feature larger windows (not egress). Also included is a gas-burning fireplace, a storage room, and a 4-piece bathroom. The well-insulated 378 sq ft addition spans both the basement and the main floor. Outdoor amenities include a backyard with a natural gas line for the BBQ and firepit, an in-ground outdoor pool winterized in the fall of 2024 and sold "AS IS WHERE IS," a double detached garage (20ft x 24ft), and an additional carport or RV parking spot. Imagine your family enjoying summer days by the pool, a place filled with laughter and memories for family, friends, and grandchildren. Notable upgrades include a water tank installed in 2015, a roof replaced in 2010, and all windows replaced during the 1989 renovati on. The furnace is in great condition, though it is unclear if it is original or replaced. Schedule a viewing with your licensed agent who can help you envision creative changes to make this space your own. This home has been lovingly cared for and is ready for its next chapter with a new family. Don’t miss out—book your showing today! (id:52784)
225 Panatella Square Nw
Calgary, Alberta
Open House: July 12 @1-3pm! Charming South-Facing Corner Lot Home Overlooking Green Space – Investor’s Dream!Welcome to this beautifully situated 3-bedroom home on a prime corner lot, directly facing a serene green park and just minutes away from a bustling shopping district. With a desirable south-facing front, this home is bathed in natural sunlight throughout the day, offering brightness in every room.The spacious primary bedroom features a large walk-in closet and a private 4-piece ensuite bathroom. Each of the three bedrooms is generously sized and filled with natural light, creating a warm and inviting atmosphere. The convenient second-floor laundry room adds an extra level of comfort and functionality to daily living.The unfinished basement provides an excellent opportunity for value-added renovation, with great potential to be legally converted into a secondary rental unit for additional income.A private backyard with two parking spaces adds to the convenience and appeal. Currently tenanted at $2,000/month with reliable renters, this property is the perfect turn-key investment opportunity.Don’t miss out on this rare combination of location, layout, and income potential! (id:52784)
764 East Chestermere Drive
Chestermere, Alberta
Nestled on a beautifully landscaped 1/3 acre lot adorned with mature trees, this German-inspired masterpiece offers timeless character & thoughtful design at every turn. Across the street from the lake, this one-of-a-kind home boasts stunning curb appeal with lush garden areas, complemented by abundant off-street parking & an additional poured parking pad with roughed-in in-floor heating — ready for a future garage. Inside, you're greeted by intricate custom woodwork, hand-carved detailing, slate flooring, cozy in-floor heating throughout both levels of the home & a custom front-entry fountain. The roof features tiles with a remarkable 50-year lifespan, ensuring peace of mind for years to come.As you ascend to the main level, be captivated by soaring vaulted ceilings with exposed wood beams, stained-glass accents & expansive west-facing windows that fill the space with natural light. The open-concept living & dining area centers around a charming wood-burning fireplace & beautifully crafted built-in cabinetry, blending comfort with artisan craftsmanship. Just off the dining area, a bonus room awaits — ideal as a reading nook, plant retreat, or serene home office. Step out onto the large west-facing deck to enjoy the built-in pizza oven, retractable awning & even a dumbwaiter to easily transport firewood from the ground level. The entire home has ample storage — cleverly built above the closets & on the sides of fireplaces.The kitchen is a chef’s delight, with ample prep space, a gas cooktop, built-in work station and a skylight for added light. There are 2 bedrooms on the main level feature soaring custom wood ceilings, with the primary suite offering his-and-hers closets, a cozy electric fireplace, dual window seats, and a luxurious five-piece ensuite. A convenient main floor laundry room with even more storage & a workspace as well as a stylish three-piece bathroom complete the main level.Downstairs, the lower level offers incredible flexibility, including a spacious cold room, 2 separate grade-level entrances, and two more bedrooms — each with distinctive features. One bedroom includes a mini bar, another boasts a kitchenette, open beam ceilings, electric fireplace, & walk-in closet (with a window) with space for a private office. The third versatile room could easily serve as a secondary kitchen or home office, with its own entrance & sink. A 3-piece bathroom rounds out this impressive lower level.The oversized, heated garage (19'9" x 27'5") includes an integrated workshop & abundant storage options. With instant hot water, quality finishes throughout, & exceptional attention to detail, this home offers a rare combination of craftsmanship, functionality & warmth — a true lakeside gem unlike any other. (id:52784)
4528 17 Avenue Nw
Calgary, Alberta
Open house scheduled for Dec 7/25 has been cancelled. Welcome to your dream home in the heart of Montgomery, one of Calgary’s most sought after and revitalized inner city communities! This stunning, fully finished custom built infill offers approx 2800sq. ft. of beautifully maintained living space featuring 4 bedrooms, 3.5 bathrooms, and a double detached garage.Step inside to discover an inviting open concept main floor with 9’ ceilings, gleaming hardwood floors, and a sun filled living room anchored by a sleek gas fireplace with custom built-in shelving. The chef’s kitchen impresses with premium stainless steel appliances including a VIKING gas cooktop, pot filler, and an oversized granite island, perfect for entertaining. Additional main floor highlights include a spacious mudroom, bright dining area, and built-in speakers throughout.Upstairs, unwind in the luxurious primary suite complete with a spa-inspired 5-piece ensuite featuring a large steam shower, oversize jetted tub, dual vanities, and heated floors. Two additional bedrooms, a stylish 4-piece bath, and a convenient upper-level laundry complete the second floor.The fully developed basement adds incredible versatility with a large recreation room, wet bar, 4th bedroom, full bath and ample storage.Outside, enjoy low-maintenance landscaping and a custom deck with pull-down shades, the perfect spot for summer evenings. The home also features a water softener and reverse osmosis system for your comfort and peace of mind.Ideally located steps from the Bow River, parks, schools, pathways, and just minutes to popular restaurants, coffee shops, COP, Market Mall, and major routes, this property blends modern luxury with unbeatable convenience.Don’t miss your chance to call this exceptional Montgomery home your own! (id:52784)
10 & 20, 30061 Range Road 23
Rural Mountain View County, Alberta
Check out this Homesteader’s Dream with MOUNTAIN VIEWS! Discover the perfect blend of self-sufficiency, privacy, and opportunity on this one-of-a-kind rural property. The 2-Storey home built in the early 1920s was renovated in 2011 but maintains so much of its original character and charm. The kitchen stands out with his GRANITE COUNTERTOPS and upgraded stainless steel appliances including a GAS RANGE. The main floor offers a 3-piece bathroom, spacious living area with a WOOD BURNING FIREPLACE, and access to the large west-facing deck. A formal dining room makes hosting gatherings effortless. Plus the added convenience of a main floor bedroom and office provides flexibility to age in place. Upstairs is complete with a massive primary suite that extends the full width of the upper level with an East facing balcony. Enjoy easy mornings with coffee on the balcony while the sun rises! Or cozy up with a book and enjoy the mountain view out your window to the West. There is a second bedroom, 2-piece bathroom and a family/flex/hobby room to complete the upper floor. The basement houses a large rec room, 3-piece bathroom, and another flex/storage room with the laundry completing this level. The main home is surrounded by mature trees, creating a dreamy and private setting. Situated on a generous 13.1 acres with a mix of pasture, gardens and a natural shelterbelt with its mature trees. Key outbuildings offer a water source, electricity and heat. This property is fenced and cross-fencing. And, with its multiple outbuildings it provides the ideal setup for livestock, gardening, and seasonal food production. The land is well-suited and set up for vegetable & flower gardens with many raspberry bushes too. It includes a separate space with a COMMERCIAL KITCHEN and OFFICE with endless opportunity depending on your unique needs. It's been host to many community breakfasts, and cooking classes in the past. The SECONDARY RESIDENCE is ideal for multi-generational living, guest accommo dations, or rental income potential (subject to municipal approval) while enjoying the freedom of country living. The Mobile home has 3 bedrooms, 2 bathrooms, and a large deck with a private and treed yard. It was built in 1998 and offers 1,215 Sq Ft. There are 2 seasonal cabins with power, electric fireplaces located near a dome for covered casual gathering, an outdoor shower/wash stall, bathroom with compostable toilet, & shed with sink (aka the coffee station). Various outbuildings incl.: 60'x36' barn with box stalls & loft. Heated 40'x50' Shop. The Store, small green house, chicken coop, shed, guest cabin and large Greenhouses & Chicken quarters in the rear SE tarp shed. Enjoy the freedom to live off the land while still being within driving distance of town amenities. Located off pavement, meticulously maintained and gated! *GST Due Diligence Required* (id:52784)
130 Cranbrook Square Se
Calgary, Alberta
LARGE END UNIT | SIZEABLE PRIVATE BACKYARD | UPPER LOFT WITH BALCONY + A/C in the LUXURIOUS LOCATION of Riverstone- Cranston! When Affordability meets Luxury, this awesome townhome has it all! This is your chance to enter into the Exclusive Community of Riverstone, where you are a stones throw away from the Bow River & Fish Creek Park. Appreciate numerous walking paths & playgrounds within a short distance of home. Bask in the convenience of having Deerfoot Trail close by for commuting around the city. On top of all of those great pros, this new place to call home presents an open floor plan with tasteful features that will suit your lifestyle. This open main floor establishes wall to wall sight lines with additional windows, supplying extra radiant natural light for the Living Room, Kitchen & Dining Room- one of the perks of being an end unit. The 2nd level embraces comfortability, accommodating the 3 Bedrooms, 2 Bathrooms & 2nd Floor Laundry. Sleep comfortably during the hot summer months knowing the homes A/C unit has your back. The 3rd Level is a fantastic space to create your own vision & bring it to life. This area is unique & can being utilized in a multitude of ways! The upper balcony off of the loft is also an excellent space to unwind, enjoy the views & take in the fresh air. What a bonus! Lastly, the private backyard space is one of the largest in the complex, providing more than enough room for activities & vast outdoor fun. Again, another huge perk of being an end unit! Its safe to say its easier to appreciate all this house has to offer in person. Come take a look! (id:52784)
110, 205 Sunset Drive
Cochrane, Alberta
Welcome to this beautifully maintained two-bedroom residence in the highly desirable community of Alora at Sunset Ridge. Offering a refined blend of style, comfort, and practicality, this home is ideal for first-time buyers, downsizers, or investors seeking a turnkey property in an exceptional location.Freshly painted and featuring newer flooring throughout, the open-concept layout is bright and inviting, complemented by a dedicated office nook that’s perfect for remote work or study. The well-appointed kitchen flows seamlessly into the living area, while the covered patio with a gas barbecue hookup invites year-round outdoor enjoyment and entertaining.This thoughtfully designed home also offers in-suite storage, along with a secure storage locker in the titled underground heated parkade and an additional titled outdoor parking stall. Residents can enjoy exclusive access to a fully equipped fitness centre, a welcoming guest suite, and ample visitor parking.Set within a vibrant, amenity-rich neighbourhood, this property offers scenic views, nearby walking paths, and convenient access to shopping, dining, and commuter routes. With its tasteful finishes and unbeatable location, this Sunset Ridge gem is ready to welcome its next proud owner. Book your showing today! (id:52784)
1203, 333 Taravista Drive Ne
Calgary, Alberta
Welcome Home! Attention INVESTORS and FIRST TIME HOME BUYERS! ALL UTILITIES INCLUDED IN CONDO FEES and TITLED UNDERGROUND PARKING! Not often do we see a building where ALL UTILITIES are included. One less thing to worry about! This GENEROUS nearly 800 sqft, DARLING ONE Bedroom + DEN situated in the community of Taradale in the DESIRABLE SOUGHT after TARALAKE PLACE is a MUST SEE!! Your NEW HOME features an OPEN Floor plan with a MASSIVE, INCREDIBLE SOUTH FACING BALCONY, SATURATED with an ABUNDANCE of natural light you will quickly see the FLOW is PERFECT for ENTERTAINING. Your Primary suite has ALL THE SPACE for your BEDROOM FURNITURE, features a GENEROUS WALK THROUGH CLOSET to your Stacked Laundry. Community features include many shops, beautiful parks, cafes, restaurants and public transit ALL within WALKING DISTANCE. Call your FAVOURITE AGENT TODAY... As this home just may HOLD the KEY to UNLOCK your Real Estate DREAMS! (id:52784)
1109, 505 Railway Street W
Cochrane, Alberta
Welcome to this inviting one-bedroom plus den condo in the heart of downtown Cochrane! A ground-level unit with only one shared wall! A rare find! Step inside and you will notice the warm afternoon sun from west facing windows, making your open concept living room & kitchen space feel bright and cozy. Enjoy the convenience of in-suite laundry, and plenty of space for a home office, guest area, or bonus living space in the den. Step outside and you are just minutes from shops, restaurants, grocery stores, parks & schools etc; making this one of the most walkable locations in town! Your outdoor assigned parking stall is close to the main entrance & the units sliding door, added convenience! And low condo fees! Whether you're a first-time buyer, downsizing, or looking for an investment property, this well-situated condo gives comfort, convenience, and exceptional everyday living! (id:52784)

