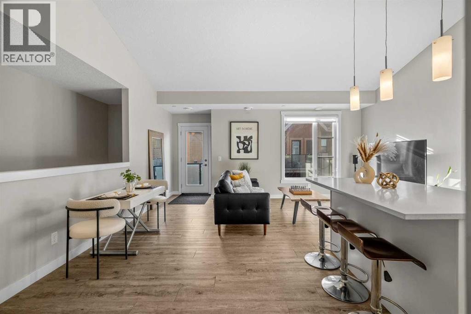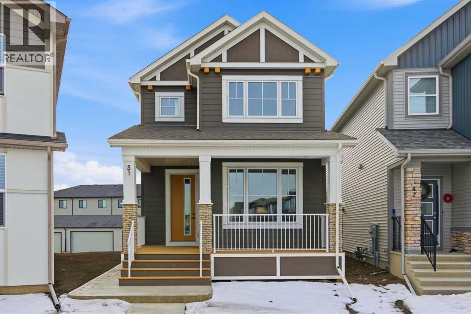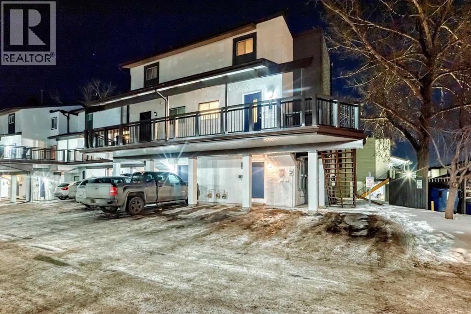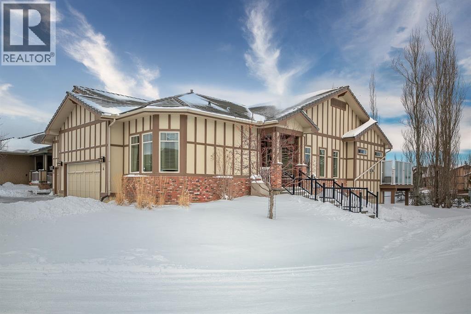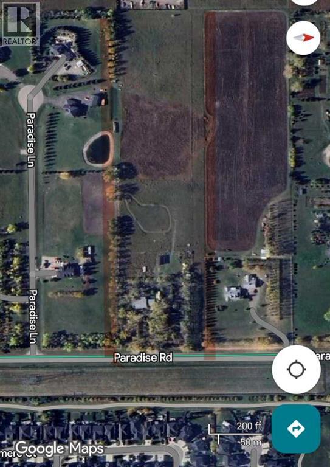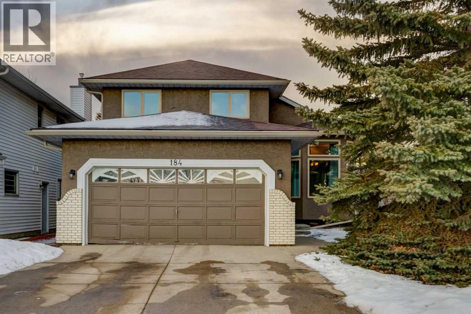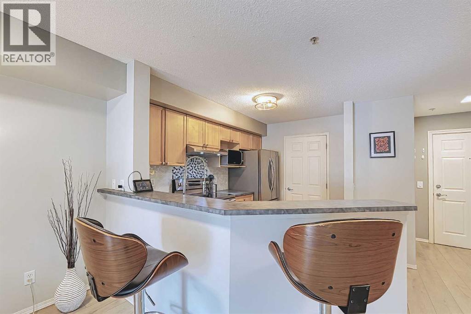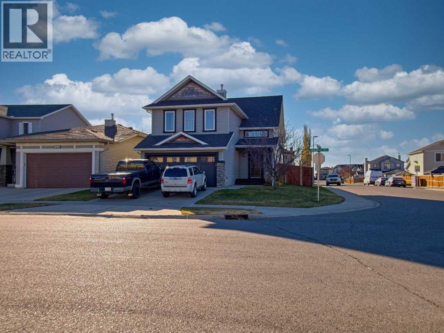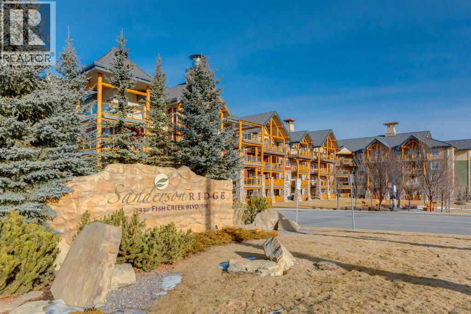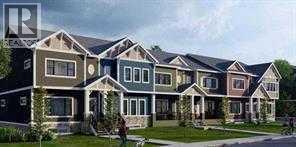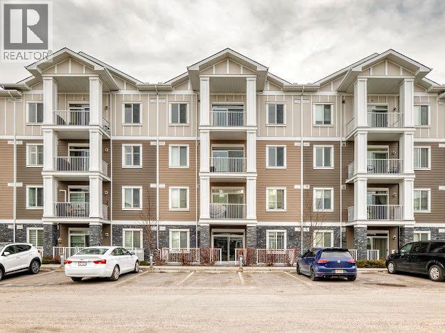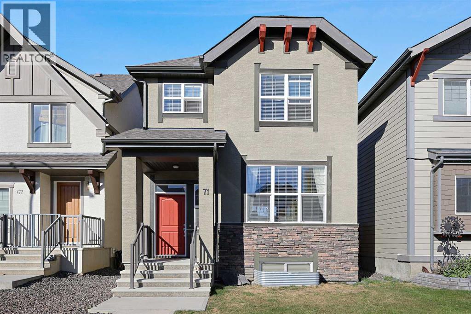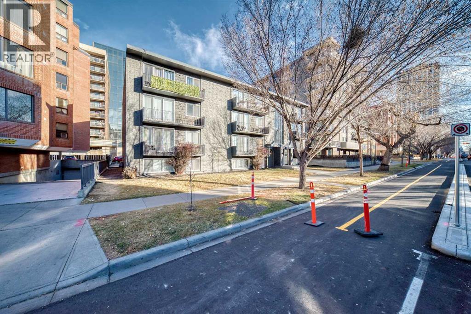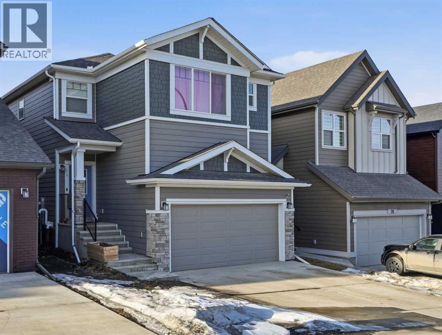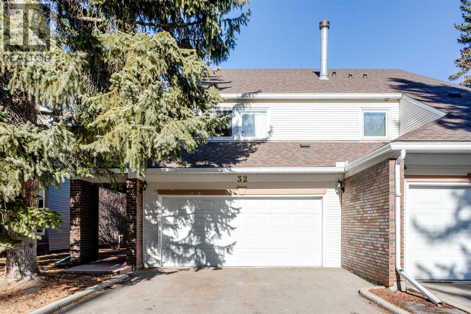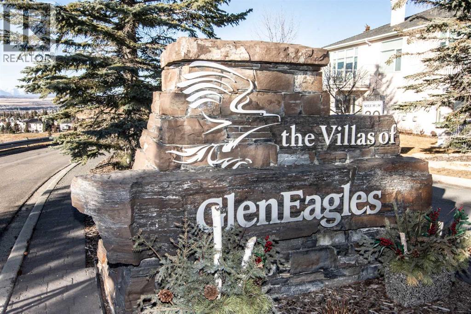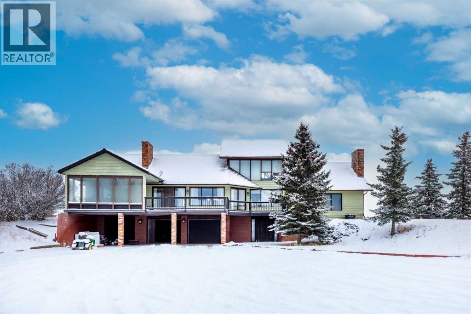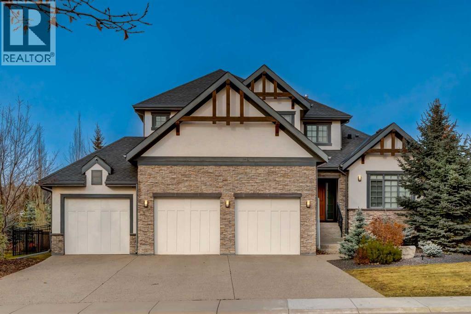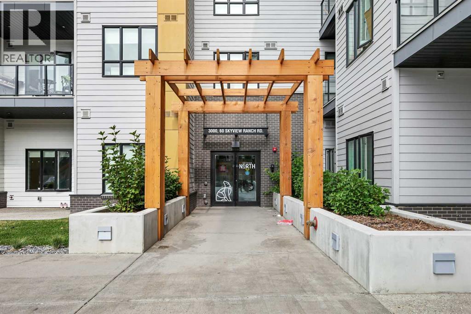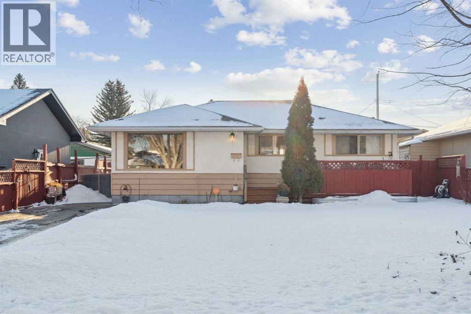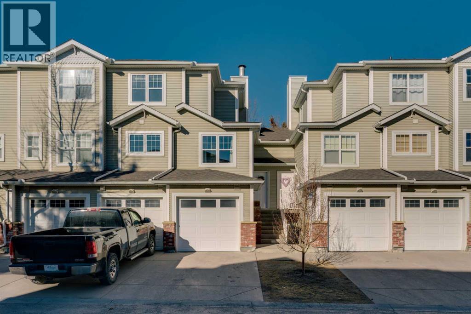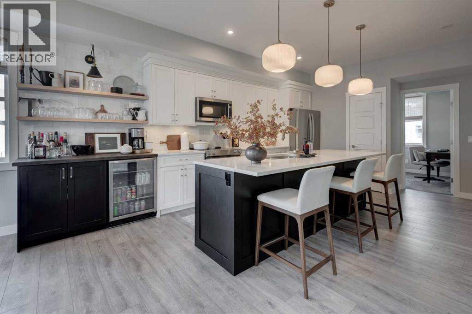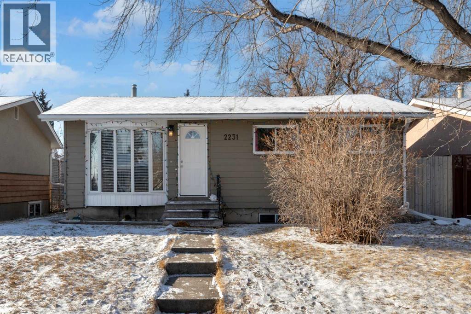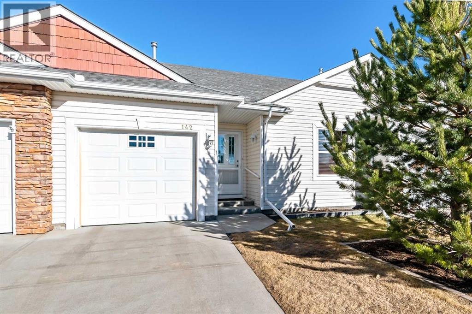124 Livingston Common Ne
Calgary, Alberta
Welcome to 124 Livingston Common NE, a top-floor 2-bedroom townhouse with an attached garage in the community of Livingston. Built in 2019 and still under the Alberta New Home Warranty, this home is the lowest-priced townhouse in North and NW Calgary with an attached garage, offering strong value for buyers.The main living area is open and functional, featuring vaulted ceilings and durable finishes throughout. The kitchen includes white soft-close cabinets, a pantry, white quartz countertops, stainless steel appliances, and an island with breakfast bar, all open to the living space. Luxury vinyl plank flooring runs through the main living area, with carpet featuring 8 lb underlay in the bedrooms and ceramic tile in the bathroom. Two good-sized bedrooms and a full bathroom finish off this floor, with the primary bedroom offering a walk-in closet. No need to compromise on outdoor space with this unit, adjacent to the living room is a large southwest-facing balcony with a BBQ gas line and exterior hose bib, and a gated front patio. On the lower level, you’ll find additional storage under the stairs and direct access to the single attached garage, which is accessed from a paved rear alley. Visitor parking and street parking are available nearby.The condo is pet friendly with a maximum of two cats or dogs, has low condo fees, and is managed by an active condo board. The location offers convenient access to amenities, pathways, and green space, including the Livingston Hub, a year round HOA facility. Nearby, Livingston Centre, an over 100,000 sq ft shopping plaza, is estimated for completion in 2027 and will add additional retail and dining options. The community is planned for future Green Line C-Train access, seven schools, and over 250 acres of parks and open space, with easy access to Stoney Trail, Deerfoot Trail, and Calgary International Airport.This is a well-priced opportunity in a growing community. Call your favourite realtor and book your showing today! (id:52784)
51 Belvedere Crescent Se
Calgary, Alberta
1869 SQ.FT. | 4 BEDS | 3.5 BATHS | MAIN FLOOR BED & BATH | SPICE KITCHEN | REAR DECK | HARDIE BOARD SIDING | SIDE ENTRANCE + 9" BASEMENT CEILING | BONUS ROOM | HUGE PIE SHAPED LOT | SE FACING BACKYARD | FRONT LANDSCAPING INCLUDED | Built by Crystal Creek Homes, this is one of the best values currently available in Belvedere, offering more space and more hard-to-find features than comparable homes at this price point. Set on a rare pie-shaped lot with a huge southeast facing backyard and completed 10’×10’ deck, this home delivers outdoor space that most Belvedere homes simply don’t have. Inside, the light and airy modern finishings create an inviting feel across 1,869 sq ft, thoughtfully designed for growing or multi-generational families with 4 bedrooms and 3.5 baths, including a main-floor bedroom and full bath, a bonus room, and a great room with fireplace. The spice kitchen, durable Hardie board siding, and separate side entrance with 9’ foundation add real long-term value, with strong potential for a future legal basement suite (subject to City approval and permitting). Located on a quiet street, just steps from the future school site and soccer field, and minutes from Costco, Walmart, Cineplex, restaurants, shopping, Chestermere, and quick access to Stoney Trail, this is a home that offers everyday convenience. Homes with this combination of lot size, layout, and upgrade package rarely come available—and it comes with the added confidence of a full builder warranty. Book your showing today! (id:52784)
112, 2520 Palliser Drive Sw
Calgary, Alberta
Welcome to this beautifully updated two-bedroom townhouse, ideally located in a well-maintained Southwest Calgary complex that has recently undergone a thoughtful exterior refresh. Updated in 2020, this home offers a truly turnkey opportunity with modern finishes and a warm, inviting feel throughout.The main living area is anchored by a cozy fireplace with a classic mantel, creating a natural focal point and an ideal space for relaxing evenings or casual entertaining. The layout is both functional and comfortable, allowing the home to live larger than expected. A standout feature is the oversized, exceptionally private patio — a rare and valuable extension of the living space. Whether you’re enjoying quiet mornings with coffee, hosting summer dinners, or simply soaking up the privacy, this outdoor area offers flexibility and charm rarely found in townhouse living. Upstairs, the two well-proportioned bedrooms provide comfortable retreats, while the thoughtful updates ensures the entire home feels cohesive, current, and easy to maintain. The recent updates to the complex further enhance curb appeal and long-term value, offering peace of mind for owners and visitors alike. Set in a convenient location with easy access to amenities, green spaces, and major routes, this townhouse is an excellent fit for first-time buyers, or investors looking for a move-in-ready property with lasting appeal. (id:52784)
4 Bridle Estates Road Sw
Calgary, Alberta
Welcome to carefree, elegant, refined living in this air-conditioned, semi-detached Arts and Crafts style, walkout bungalow villa offering xxxxx sq ft of beautifully developed living space. Backing directly onto a linear park and expansive greenspace with no neighbours behind. This home on a corner lot delivers the perfect blend of luxury, comfort, and practicality—ideal for discerning empty nesters or down sizers who don’t want to compromise on space.Set in a quiet, well-managed “lock-and-go” community, a proactive HOA handles snow removal, lawn care, and underground irrigation, allowing you to focus on enjoying life. This home offers all the benefits of low-maintenance living, complemented by architectural controls that ensure a polished, cohesive streetscape.The main level is bright and welcoming with 10' ceilings, 8' doors, and beautiful hardwood floors throughout the open-concept living area. From the spacious, tiled front entry turn left to the front den/office with large windows or turn right past the formal dining room that easily accommodates large family gatherings. Then move on to to the open concept kitchen and living room.The heart of the home is the large chef’s kitchen, featuring stunning, rich wood cabinetry, quartz countertops, a generous island and a corner pantry. A cozy breakfast nook opens directly onto the spacious wrap around deck, perfect for sunrises while overlooking the greenbelt.The bright, living room is warm and inviting, showcasing a striking gas fireplace flanked by custom built-in wood and glass cabinetry—an welcoming space for relaxing or entertaining. Convenient main-floor laundry adds everyday ease.The fully developed walkout basement is a standout, offering 9' ceilings, in-floor heating, and a spacious recreation/family room complete with more built in cabinetry around the second gas fireplace that radiates warmth on chilly evenings. A large guest bedroom and a 4-piece bathroom, a wet bar area, and a generous utility/stor age room complete this level. Double garage with extra ceiling height suitable for a lift.Ideally located close to shopping, parks, Spruce Meadows, and major roadways such as Stoney Trail, this exceptional villa offers a rare opportunity to enjoy tranquil greenspace living with urban convenience.An immaculate 55+ walkout bungalow villa in the best corner lot location in the community—effortless living, elevated. (id:52784)
243039 Paradise Road
Chestermere, Alberta
9.79 acres Chestermere on the highly in demand Paradise Road. Excellent opportunity for Developers and Investors. 1 minute away from Chestermere lake and the commercial sector. Fastest growing community in Alberta and the property is located right off TransCanada Highway on the sought after Paradise Road. The City of Chestermere has approved these lands for future development. The lands can be subdivided, high density Residential, Condos/Apartments and also approved for commercial district uses. Property Comes with an older Renovated bungalow home with current rental income. Brand new water system, pump, main water pipe, cistern tanks and upgraded septic system. New upgraded electrical and plumbing throughout the home. The entire bungalow is surrounded by trees. Mostly land value for the property. This is the Gold Standard of Opportunities to own approved developable lands in the heart of Chestermere. (id:52784)
184 Riverbend Drive Se
Calgary, Alberta
This fully finished 2-storey family home offers an impressive 2,885 sq ft of developed living space, thoughtfully designed for both everyday comfort and long-term durability. Ideally located directly across from a park and just minutes from the Bow River and its extensive pathway system, this home combines a spacious, functional layout with a truly desirable setting.The ideal main floor features an open-concept design enhanced by vaulted ceilings, creating a bright and welcoming sense of volume. A large front living room with bay window flows seamlessly into the formal dining area, perfect for hosting. The spacious kitchen includes an inviting bay-window breakfast nook with direct access to the patio, while the adjacent family room is anchored by a classic wood-burning fireplace, offering a cozy gathering space. Completing the main level is a private bedroom, 2-piece powder room, and convenient laundry.Upstairs offers new carpeting throughout, a generously sized primary suite with a beautifully remodeled 4-piece ensuite, two additional bedrooms, and a full bathroom an ideal layout for growing families.The fully finished basement provides exceptional versatility, well suited for multigenerational living or extended family use. It includes two newer egress windows, a fifth bedroom with a 3-piece ensuite, an additional bedroom or office, and a large recreation room perfect for movie nights, games, or a home gym.Beyond the floor plan, the home is supported by numerous valuable mechanical and exterior upgrades, including a Lennox furnace (2018), hot water tank (2023), central air conditioning (2018), class 4 impact resistant roof shingles (2023), central vacuum system (2025), and triple-pane windows throughout the main and upper levels for enhanced efficiency and comfort.Outside, enjoy a front-attached double garage and a private, fenced southwest-facing backyard featuring mature landscaping, fruit bushes, and a dedicated dog run, ideal for relaxation and play. Jus steps from Carburn Park, Riverbend School (K to 6), transit, and close proximity to Riverbend Shopping Centre , this home truly offers a rare blend of space, quality construction, thoughtful upgrades, and an outstanding park-side location. Call today to view! (id:52784)
2115, 950 Arbour Lake Road Nw
Calgary, Alberta
LAKE ACCESS! Live your best lake life year-round in beautiful Arbour Lake---Calgary’s only NW lake community. Whether it’s swimming, boating, or fishing (catch/release rainbow trout) in the summer; skating, skiing, snowshoeing or walking the regional pathways in winter, this is lifestyle living at its best. Your first home just got a major upgrade—how often does it come with private lake access to share with family and friends? This one-bedroom + den / office condo is ideal for first-time buyers or those looking to downsize without compromise. Inside, you’ll love the open-concept layout that maximizes space and functionality. The updated kitchen, with newer appliances and unique tiled backsplash, offers ample counter and cupboard space, plus an eat-up bar that makes entertaining easy. Additional upgrades include wide board white oak laminate flooring throughout, designer lighting and fresh paint. The den is the perfect flex space—set up a home office, guest room, zen yoga or library. Add to that the convenience of in-suite laundry, and you’ve got everything you need. No more ice to scrape from your windshield in winter with heated, underground parking (stall #231) and you've even got a storage locker (#231 in front of the parking stall). You'll love the easy access to Crowfoot C-Train Station and to the mountains via Stoney Trail and Crowchild Trail that connect to the Trans-Canada Highway (Hwy 1). Enjoy golfing at Silver Springs Golf & Country Club, The Hamptons Golf Club or Country Hills Golf Club or enjoy long dog walks at nearby parks like Arbour Ridge Park or Arbour Park 29. Schools nearby; Arbour Lake School, St. Ambrose and Robert Thirsk High School (19min). AND It's just a 12 minute drive to the University of Calgary. There are swimming pools (Melcor YMCA or Shouldice Aquatic Centre), shopping (Market Mall), public libraries like Crowfoot Library and many trendy restaurants. This condo truly checks all the boxes—affordable, practical, and fun. Come see it fo r yourself and make lake living your reality! Call to view it TODAY! (id:52784)
239 Sagewood Drive
Airdrie, Alberta
PRICE REDUCTION!! Welcome to 239 Sagewood Drive! This fully developed, original-owner home sits proudly on a corner lot and is sure to impress from the moment you arrive. Step inside to a spacious foyer with soaring ceilings and luxury vinyl tile flooring, setting the tone for the bright and inviting spaces throughout. Up a short flight of stairs, you’ll find 9 foot ceilings and a chef’s dream kitchen with a large two-tier island and breakfast bar, ample cabinetry, a pantry, and newer appliances. The open-concept design flows seamlessly into the dining area, which overlooks the upper deck, and into the sun-filled living room complete with a cozy gas fireplace—the perfect spot to unwind after a long day. This level also includes two bedrooms, one ideal as a home office, and a 4-piece bathroom, offering the convenience of bungalow-style living within a two-storey layout. Just a few steps up, the private primary suite awaits, featuring a walk-in closet and a 4-piece ensuite, creating a peaceful retreat to end your day. The professionally finished basement is warmed by in-floor heating and offers a spacious recreation/games room with a second fireplace—perfect for family movie nights or entertaining guests—along with a large fourth bedroom, another 4-piece bath with a jetted soaker tub, and a generous utility room with plenty of storage. Step outside to your private backyard oasis, featuring a south-facing yard with two decks, lush perennials, a cherry tree, and double swinging gates for extra parking or trailer access. The double attached garage provides ample space for vehicles and toys. Notable updates include: New siding and Level 4 shingles (2015), Central A/C (installed less than 2 years ago) , Central Vac and Underground sprinklers for easy lawn care. Ideally located across from CW Perry School and within walking distance to Our Lady of Peace and Ralph McCall, this home is just steps away from the water and the canals paved walking trails, and only minutes to sho pping, dining, and essential services. This one will not last! (id:52784)
2338, 2330 Fish Creek Boulevard Sw
Calgary, Alberta
ENJOY outstanding amenities at SANDERSON RIDGE on Fish Creek Park! The first time on the market, this third floor suite is spacious and bright with a neutral decor. It offers TWO bedrooms, TWO bathrooms, TWO oversized titled parking stalls with TWO locked storage rooms on P2. The sleeping areas are separated by the open kitchen, living and dining area layout. The large u-shaped kitchen includes a walk-in pantry, granite counters, eating bar, tile floors and stainless appliances. The living and dining rooms feature vinyl plank flooring custom stone feature wall with electric fireplace. The primary bedroom could accommodate a king bed, and includes a convenient 3-piece ensuite and walk-in closet. The second bedroom is adjacent to a 4-piece main bath and ensuite laundry room. The huge balcony, with gas BBQ hook-up, provides a scenic view of Fish Creek Park, providing direct access to enjoy nature with miles of trails. This highly sought after complex in the Evergreen community offers residents an extensive range of amenities and services, ranging from an indoor pool, fitness studio, bowling alley, theatre, wine cellar, billiards, workshop, guest suites, car washes, and onsite property manager. The monthly condo fee of $761.74 includes heat, air conditioning and other utilities for year round comfort. The neighbourhood offers abundant choice for shopping and restaurants, plus quick access to Stoney Trail. Living at Sanderson Ridge is an opportunity to become part of 40+ community with a luxury lifestyle in an outstanding location. (id:52784)
43 Baysprings Terrace Sw
Airdrie, Alberta
Welcome to 43 Baysprings Terrace, where modern comfort meets timeless design. These brand-new townhomes, built by Luxury Custom Builders, offer a range of thoughtfully designed layouts tailored for contemporary living. Step into a bright and open-concept main floor featuring luxury vinyl plank flooring that flows beautifully throughout the space. At the heart of the home is a gourmet kitchen with a large quartz island, sleek stainless steel appliances, and ample cabinetry—ideal for both entertaining and everyday family meals. A convenient half bath completes the main level. Upstairs, you’ll find three spacious bedrooms, each with walk-in closets and custom built-in shelving. The primary suite is a true retreat—large enough for a king-size bed and complete with a luxurious ensuite, including dual sinks, a deep soaker tub, and a separate walk-in shower. A dedicated laundry area on this floor adds everyday convenience. The unfinished basement comes with roughed-in plumbing and awaits your personal vision—ask about available customization options! Enjoy a west-facing, fully fenced backyard with professional landscaping and access to a double detached garage. Located in a well-maintained, self-managed complex with low condo fees, this community offers a warm and welcoming atmosphere. Take advantage of the nearby waterfront trails, paddle-boarding, and winter skating/hockey on the Canals. Families will love the walkability to parks, playgrounds, Nose Creek School (K–4), and close proximity to shopping, dining, and essential services. Whether you’re seeking a spacious family layout or a more compact design, there’s a unit here to match your needs. Note: The Room Dimensions of each unit may vary as the measurements were taken from the builder blueprints. Book your private tour today (id:52784)
3108, 522 Cranford Drive Se
Calgary, Alberta
Welcome home to this beautiful apartment in the highly desirable area of Cranston. So many great features characterize this superior apartment: 2 bedrooms & 2 bathrooms, with each bedroom placed at the opposite side of the home for privacy! Primary bedroom has a walk-though closet and very nice full-ensuite bathroom with double sink vanity! Second bedoom is a great size for either a roomate or to turn into a home office. In-suite laundry with stacked washer & dryer so you don't have to leave home to do your laundry as well extra storage can be found there. Beautiful kitchen that boosts extra cupboard space with granite counters and a large breakfast bar, classy mini-tile backsplash, and gorgeous stainless steel appliances-all included with the home as well as full window coverings included. A sliding door leads to the large, over-sized patio facing to a green strip perfect to sit outside and enjoy the sunshine and bbq as well works great if you have a dog as personal access direct to the street and walking paths. Main floor unit with large windows with tons of natural light. Walk across the street to convenient local stores with more extensive shopping close by at Cranston Market and in nearby Seton. The secure, titled underground, heated, parking stall is very conveniently located close to stairway to the apartment and includes a generous storage unit as well. The whole complex is professionally managed and maintained in excellent condition. This super home is perfect for anyone that wants the condo lifestyle - no more snow shovelling, and all the exterior maintenance is done for you in this secure and safe apartment complex. This apartment is located on the ground floor of building 3000 offering quick access to the Bow River, Deerfoot Trail & the Stoney Trail ring road, Downtown is an easy commute and heading south out of town you are quickly in Okotoks, High River and the U.S. border beyond! Hurry - This classy apartment shows like new do not wait book your showi ng today! (id:52784)
71 Masters Heights Se
Calgary, Alberta
Welcome home to this bright and inviting 3 bedroom, 2.5 bath home in the sought-after lake community of Mahogany — perfectly located just steps from the stunning wetlands and endless walking paths.Inside, you’ll love the open-concept main floor designed for modern family living. Large windows fill the space with natural light, creating a warm and welcoming feel throughout. The white kitchen is both stylish and functional, featuring stainless steel appliances (including a brand-new dishwasher), plenty of storage, and a spacious island — perfect for cooking, entertaining, or gathering with family.A versatile back mudroom/flex space makes an ideal workspace or drop zone for busy mornings. Step out onto your huge back deck overlooking a private yard with back lane access and room to build your oversized double garage.Upstairs, the primary suite offers a peaceful retreat with a large window, walk-in closet, and 4-piece ensuite. Two more generous bedrooms, a full bath, and convenient upstairs laundry with brand-new washer and dryer complete this level.The unfinished basement provides plenty of storage and endless potential for future living space — whether a home gym, extra bedroom, or rec room.With no neighbours behind, you’ll enjoy privacy while being just moments away from Mahogany’s incredible wetlands, walking and biking paths, schools, and lake amenities. Quick access to 52nd Street and 88th Street makes getting anywhere in the city easy.Start every morning with a walk through the wetlands — this is the Mahogany lifestyle you’ve been waiting for. (id:52784)
104, 620 15 Avenue Sw
Calgary, Alberta
Welcome to this well-appointed 1-bedroom condo offering exceptional value in the heart of the Beltline. This below-grade unit features an open floor plan with a spacious living area, ideal for both relaxing and working from home. The kitchen is open to the living room and includes maple cabinetry, ample counter space, and stainless-steel appliances. The bedroom is generously sized with double closets, while a 4-piece bathroom and in-suite laundry provide everyday convenience. One assigned parking stall (#17) is included. The building is ideally located just steps from 17th Avenue’s shops, restaurants, and entertainment, and within a short walk to the CTrain (4 Street SW Station, TD Free Fare Zone). Nearby parks include Central Memorial Park, Courthouse Park, and Beaulieu Gardens. A great opportunity for first-time buyers or investors looking to add value and enjoy downtown living at its best. (id:52784)
35 Versant View Sw
Calgary, Alberta
Welcome to a truly exceptional family home where Luxury, Functionality, and Peace of Mind come together, complete with a full New Home Warranty. You’ll love the bright, open design and soaring 9 ft ceilings on both the main and upper levels. The main floor offers a rare and highly sought-after feature: A Full Bedroom, a Full Bath on the Main Floor, perfect for guests, multi-generational living, or an ideal WFH setup. At the HEART of the Home is a Chef inspired Kitchen designed to impress, featuring High-End KitchenAid Gas Appliances, a Walkthrough Mudroom and Pantry, and seamless flow into the sun filled dining and living spaces. Whether you're hosting friends or enjoying a quiet family night in, this Home delivers comfort and style in every corner. Upstairs, you’ll find 4 Spacious Bedrooms, 3 Full Bathrooms, a versatile Bonus Room, and the convenience of upper level Laundry. This design truly stands out with not one, but 2 Luxurious Primary Retreats, each complete with its own private Ensuite, ideal for growing families or those who love Extra Space and Flexibility. The lower level offers soaring ceilings and a separate side entrance in the stairwell to the basement, creating incredible Potential for a Future Illegal Suite (with City of Calgary approval), extended Family Living, or Rental Income. Finished with durable James Hardie Siding, elegant Architectural Detailing, and Modern Mechanicals (furnace, hot water tank, and roof all just over a year old). This Home is built for long-term comfort and value. Added custom garage shelving provides excellent storage, perfect for a carpenter, mechanic, or anyone who loves an organized workspace. Located in the exciting New Community of Alpine Park, you’ll enjoy Parks, Pathways, 8 minutes drive to Fish Creek Park where you can explore the wilderness and nature trails. Schools such as Our Lady of Evergreens Elementary, Marshall Springs and Bridlewood School, Evergreen School, are all under 10 minutes drive. The Shops of Buf falo Run, including Costco, are close by, and with Calgary Transit now servicing the neighborhood, convenience is truly at your doorstep. (id:52784)
32, 275 Woodridge Drive Sw
Calgary, Alberta
Fantastic opportunity to live in Woodridge Estates, ideally located in the established community of Woodlands and bordering Fish Creek Park. This spacious townhome features a pleasing and functional floor plan with 3 bedrooms and 3 bathrooms, a main-floor den, formal dining room, and a sunken living room filled with natural light. The renovated kitchen includes a breakfast nook and opens to a deck off both the living room and nook, perfect for enjoying the peaceful surroundings.Upstairs, the large primary bedroom offers a sitting area and a 5-piece ensuite, while the second bedroom provides generous space. The fully developed lower level includes a recreation room and a versatile flex room. Additional highlights include a double attached garage and an unbeatable location with direct access to Fish Creek Park’s walking and biking paths. Conveniently close to shopping, Costco, and Stoney Trail, this home combines space, comfort, and an exceptional setting. A Great Place to Call Home (id:52784)
16 Eagleview Heights Nw
Cochrane, Alberta
OPEN HOUSE 02/14 and 02/15 12:30pm - 5:00pm!Perched above Cochrane with Rocky Mountain views, this walk-out bungalow is ready for its next owner. Here, you’re not just buying a home; you’re joining a friendly, welcoming neighbourhood where neighbors become friends and life feels a little more peaceful. This well-loved home checks off all your boxes and fits a lock-and-leave lifestyle without skimping on space. With 10-foot ceilings on the main floor, this well-crafted Beattie home includes a private den/office, formal dining area, bright kitchen with island flowing into the living room – all anchored around a 3-way fireplace glow. The primary bedroom has a walk-in closet and a four-piece ensuite. The main level also includes a guest bath, convenient laundry, and a deck that invites you to soak in the surroundings. Descend to the lower level where you will discover a second gas fireplace. Nine-foot ceilings and huge south-facing windows remove that ‘basement feel’. This space, with its own separate entry, offers a large family room, an additional guest bedroom, a full bath, and plenty of extra storage. Numerous thoughtful updates include NEW windows and freshly painted walls and ceilings (2026), newer stainless-steel appliances (2022/23), a Carrier Infinity Central AC system (2021), and a newer Roof (2022) - offering true peace of mind. The immaculate double attached garage adds even more practicality to this move-in ready home. Without doubt, this home has been truly cared for — a warm, welcoming haven in a community that feels just the same. Your dream space is clear and fresh – just waiting for your stories to fill the walls. Ready to claim your perfect haven? Reach out to your favourite REALTOR® to book your appointment today. (id:52784)
251210 Range Road 32
Rural Rocky View County, Alberta
Rare opportunity in sought-after North Springbank! Nearly 4 acres perched on a picturesque knoll with 360° mountain, valley, and city views. This peaceful, private acreage offers gently rolling, fenced land—ideal for families, hobbyists, anyone seeking space, or the perfect lot to build your dream home—all just minutes from the upcoming Bingham Crossing Mall, new Costco, top schools, Springbank Airport, and Springbank Links Golf Course. This reversed walkout, lofted hillside bungalow features a bright open layout, a sunken living room with brick fireplace, formal dining room, spacious kitchen with island, large family room with second fireplace, and 3 bedrooms on the main level. A unique upper office loft accessed by a circular staircase adds extra versatility. Enjoy the massive partially covered west-facing deck plus an additional east deck and balcony. A 3-car heated attached garage with covered carports provides ample parking, along with room for RVs and equipment. The 40’x47’ metal Quonset, offers excellent workshop, storage, or hobby use. This is a prime Springbank location offering quiet country living with outstanding convenience and exceptional long-term potential. (id:52784)
2 Watermark Avenue
Rural Rocky View County, Alberta
Discover unparalleled craftsmanship and modern elegance in this custom built, 6-bedroom, 6-bathroom home, perfectly positioned on a beautifully landscaped corner lot in the prestigious Watermark at Bearspaw community. Designed for luxury living, this remarkable home offers over 5,200 sq.ft. of impeccably finished space across three levels. Step inside and be greeted by 10’ ceilings and an open-concept layout that seamlessly blends comfort and sophistication. The great room is a show piece, featuring a striking floor-to-ceiling tile gas fireplace beneath soaring vaulted ceilings, the perfect setting for gathering and entertaining. The chef-inspired kitchen is a true culinary masterpiece with premium Miele appliances, including a 5-burner gas cooktop, double wall & steam ovens, built-in espresso maker, oversized refrigerator and dishwasher. An expansive quartz island with seating and built-in ceiling speakers make this the heart of the home. A formal dining room with custom quartz serving counter and cabinetry adds both function and flair, while the main-floor primary suite offers a private retreat complete with a spa-inspired ensuite featuring a deep soaker tub, dual vanities with a central tower, and a fully tiled shower with rain and wall heads plus a bench. The spacious walk-in closet is beautifully designed with custom built-ins and ample storage. The main level is complete with a bright front office, a mudroom with built-in lockers for everyday ease, and a convenient main-floor laundry room with generous storage and workspace. Upstairs, a lofted open-to-below bonus area provides a serene space for reading or relaxing. Three generous bedrooms include one with a private ensuite and two share a 5 piece bath, plus a second laundry room for convenience. The fully developed lower level has been beautifully updated with new carpet, paint, and baseboards. Designed for entertainment, this impressive space features a spacious recreation area complete with a full wet bar, wine cellar, and gym, along with a flex room that can serve as a fifth bedroom or media/theatre room, fully wired for surround sound. A sixth bedroom with a private ensuite provides an ideal retreat for guests or extended family. Enjoy outdoor living on the extended 33’ deck with a gas line for BBQ, overlooking your professionally landscaped yard enhanced by over $40,000 in trees, shrubs and rod iron fence. The heated triple garage (36’ x 26’) provides ample space for vehicles and storage. Additional upgrades include a new electrical panel, new hot water tank (2022), new spray foam attic insulation, central A/C, and built-in speakers wired for whole-home entertainment. Experience the best of Watermark at Bearspaw, a serene estate community minutes from Calgary, with scenic paths, waterfalls, and parks. Your piece of paradise awaits! OPEN HOUSE SATURDAY, FEBRUARY 21, FROM 2-4PM. (id:52784)
3121, 60 Skyview Ranch Road Ne
Calgary, Alberta
Welcome to this stunning ground floor condo in the heart of Skyview Ranch, offering a luxury modern interior and private outdoor living. Boasting 11 ft ceilings, this bright and airy home features 2 bedrooms, 2 full bathrooms, and a flexible den/home office, perfect for work, nursery, or as a creative space. The open concept kitchen features sleek quartz countertops, stainless steel appliances, white subway tile backsplash and a spacious island (with breakfast bar seating) for casual meals or entertaining friends. The living and dining areas are cozy and inviting, leading to the private backyard (27'4" x 19'7") with aggregate concrete patio (29'7" x 10'2”), a rare find for condo living and sure to be a favourite with children, pets, or friends at summer gatherings. The primary bedroom offers a walk-through closet and elegant 4pc ensuite (with dual sink quartz vanity & glass shower), while the second bedroom has easy access to the main 4pc bath. Enjoy the everyday convenience of in-suite laundry, ample storage and a titled parking stall in the secure, underground parkade for year round comfort. Located just steps from parks, schools, shops and transit, with quick access to Stoney Trail and Deerfoot, this condo is an ideal choice for first time buyers, professionals or downsizers seeking modern living with unbeatable outdoor space. Don’t miss out and book your showing today! (id:52784)
2048 33 Street Se
Calgary, Alberta
This home has it all for the first time buyer or even an investor. Centrally located in Calgary in the established central area of SOUTHVIEW. Easy access to the Deerfoot Trail, not that far from the airport and close to all amenities. Minutes from schools and shopping. Located on a very quiet street a playground a block to the West and another playground a block to the east. large lot with front drive parking as well as an oversized Double Garage heated and insulated. Garage has two doors with auto openers each. A great South-East facing yard with garden and ideal area for BBQ's and family relaxation. Sliding glass doors open from kitchen to large private deck. Kitchen upgraded in 2010. Roof redone 2011 and upgraded in 2023 with bright green coating. New Hot Water Tank 2024. Washer and Dryer 2011. Deck redone 2023. 3Pce bathroom in basement. Basement ready for your dream development. The alley is "Paved". Also, area behind garage has been "Paved". (id:52784)
3104, 7171 Coach Hill Road Sw
Calgary, Alberta
Welcome to Quinterra Townhomes in the heart of one of Calgary’s best SW communities, Coach Hill. This bright and airy unit features many recent upgrades throughout and offers an ideal layout for a variety of buyers. Its location within the complex provides an impressive amount of privacy not always found in townhome living. This townhome features an attached garage, 3 bedrooms, and 2.5 bathrooms, spread perfectly across 2 levels and just over 1400 sq ft. The main level features a large updated kitchen with quartz counters, a generous breakfast bar, and a spacious dining area, perfect for family dinners. This level also includes a large living area centred around a cozy gas fireplace, access to the private patio, and a den or office space that could easily function as a third bedroom. The upper level features 2 large bedrooms, with the primary offering a walk in closet and updated 4 piece ensuite. Not to be overlooked, the generously sized second bedroom also provides plenty of space and includes its own 3 piece ensuite. Recent major upgrades include all new windows throughout, new flooring, an updated kitchen with quartz counters, newer appliances, and updated bathrooms, making this a truly move in ready home. Quinterra Townhouses offers owners beautifully maintained pathways and mature landscaping to enjoy, with the added benefit of condo fees that includes heat through in floor heating system. The location is incredibly convenient, with nearby parks and schools, less than a 10 minute drive to the LRT station and Westside Rec Centre, and easy access to shops, restaurants, and everyday services along 85 Street and in West District just minutes away. Commuting downtown or heading west toward the mountains is simple and efficient, making this a fantastic location for a move in ready home. Please call today for a private showing. (id:52784)
405 Cranbrook Walk Se
Calgary, Alberta
Experience the perfect blend of comfort and lifestyle in this masterfully designed Brookfield Residential bungalow-style townhome. Located in the highly coveted enclave of Cranston’s Riverstone, this home offers 1,430+ sq. ft. of sophisticated, maintenance-free, single-level living.The heart of the home is defined by an expansive south-west facing wall of windows, bathing the entire living space in natural light. The gourmet galley kitchen features a massive 9’ island with an eating bar, an upgraded fridge (built-in water/ice), a pantry, and custom finishes. Designed for entertainers, the dining room comfortably fits an 8-person table alongside a custom built-in bar and decorative shelving.Anchored by a modern linear fireplace and high ceilings, the living room has an airy yet cozy atmosphere.The primary suite is a true sanctuary featuring a floor-to-ceiling wall treatment for a classic touch, a walk-in closet, and an elegant 3-piece ensuite with floor-to-ceiling decorative tile.Two additional rooms offer the flexibility needed for a professional home office, private gym, or guest accommodations. A second full bath and a dedicated laundry room with front-load appliances and cabinets provides plenty of storage.Extend your living space outdoors with a 200 sq. ft. private patio complete with a BBQ gas line—perfect for summer sunsets. The lower level boasts a private double-car garage and a separate flex area, ideal for additional storage, a workshop, or a fitness zone.Live steps away from the natural beauty of Fish Creek Provincial Park and the serene Bow River. Enjoy full access to Century Hall, the Cranston Resident Association’s premier facility offering year-round recreational programs and events. A quick drive connects you to Cranston Market and the urban amenities of Seton, including shopping, dining, the future LRT, and the South Health Campus. (id:52784)
2231 39 Street Se
Calgary, Alberta
Welcome to a home that quietly overdelivers on value, versatility, and everyday ease—an exceptional opportunity for first-time buyers, savvy investors, or anyone looking to offset costs with a fully independent illegal basement suite.This inviting bungalow offers a well-balanced and highly functional layout, featuring three bedrooms on the main level and two additional bedrooms below, creating flexible living options for extended family, guests, or more. The home has been thoughtfully refreshed and well cared for over time, presenting clean, modern finishes and a move-in-ready feel that simply invites you to imagine life here.Set on a generous, fully fenced lot exceeding 6,000 sq. ft., the outdoor space is as appealing as the interior—perfect for entertaining, kids and pets, gardening, or simply enjoying your own private retreat. Ample parking adds to the home’s everyday practicality.Location is where this property truly shines. Nestled in one of Calgary’s most connected and amenity-rich communities, you’re minutes from schools, transit with easy downtown and LRT access, shopping, services, parks, recreation facilities, the local pool, and library. Everything that supports a convenient, family-focused lifestyle is right at your fingertips.Homes that combine space, flexibility, income potential, and location at this price point are becoming increasingly rare. This is one of those properties that makes people pause—and then rush to see it in person.Move-in ready. Full of possibility. Easy to fall for. Call your favorite agent today. (id:52784)
142 Freeman Way Nw
High River, Alberta
PRICE ADJUSTMENT !!! Polo Park in NW High River.. the place to be for a beautiful quiet & small community ( +55 ) of mature living ! Awesome location on this home with a total of 1710 + living space up and down. Tucked back into the NW area right beside a small cul de sac with area for extra parking. This classy Triplex home is "Clean and Sweet" with many features with full development . From the nice open plan , upgrades to everything being in excellent condition and ready for your move in day! Polo Park offers a club house that can be rented, or enjoyed by the Polo Park community. Quiet streets through out the little subdivision of PP is a plus . This sweet home has many features and upgrades which include Interior moldings , framing and doors have been upgraded.. Nice sliding doors in the closets, and a modern look to all the frame work. Fresher paint, newer modern light fixtures through out the home, and to enjoy the outdoors a nice large deck out to the north. This home comes with a little movable island ( with locking wheels) that has storage plus can be moved around for the cook or your companies convenience. The island also has option to pull up a chair and use as a bar/table. Appliances are all upgraded, new garage door opener, Shingles replaced approx 6 years ago , hot water tank 2016, new deck 2016. Nice Family room down stairs, with bedroom bathroom and a cool mancave/work bench area and more storage ! Room for everyone in this home! Many fabulous features. Currently the front den/office is used for a dining room which works very well !! These owners have a full set washer, dryer and have chose basement for location so they can use the original location for a utility closet. All hook ups are still there and ready to move in a stackable set if preferred. Lovely quiet neighborhood , walking distance to convenience store, Tim Hortons, liquor store, gas station, subway, pizza, vet clinic etc.. Proven lovely community!! (id:52784)

